Displaying posts labeled "Mid-century"
Living an MCM life in Los Angeles
Posted on Wed, 24 Jan 2024 by KiM
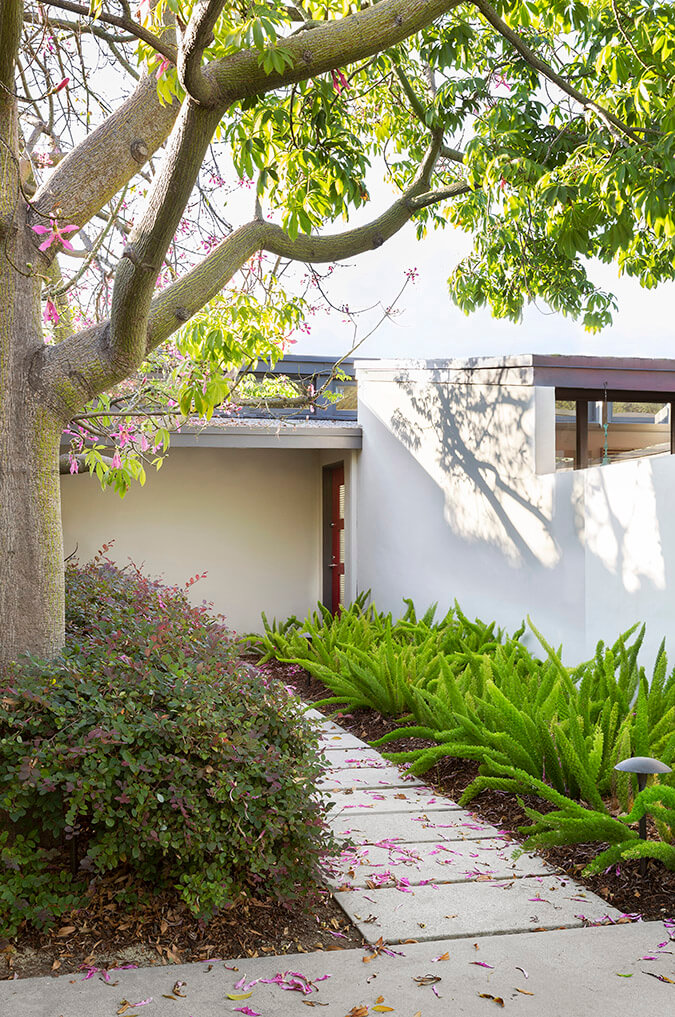
I have always had and always will have a thing for mid-century modern homes so I was stoked when Mark Cutler of @cutlerschulze sent over this project. The home was originally designed by Gregory Ain and sits so beautifully amidst the LA sunshine and lush landscape. Massive walls of windows and worn concrete floors are a dream and I love that they kept MCM vibes but it’s contemporary and not so predictable. Fabulous!! Photos: Laura Hull.
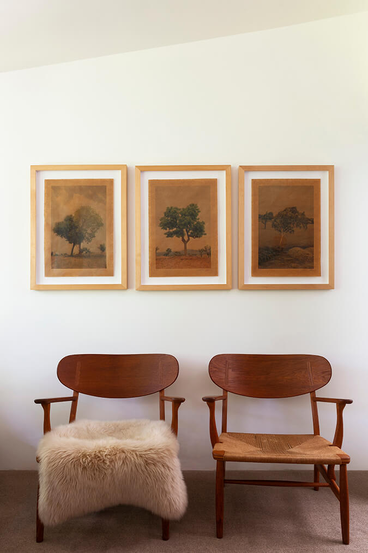
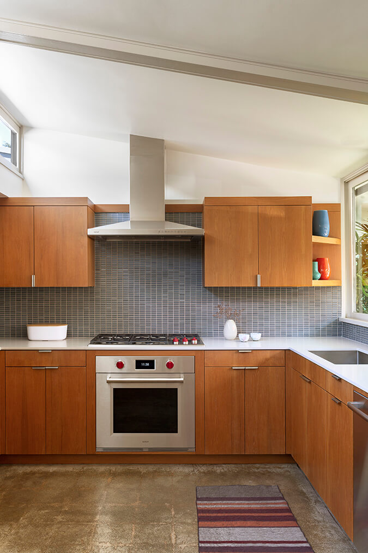
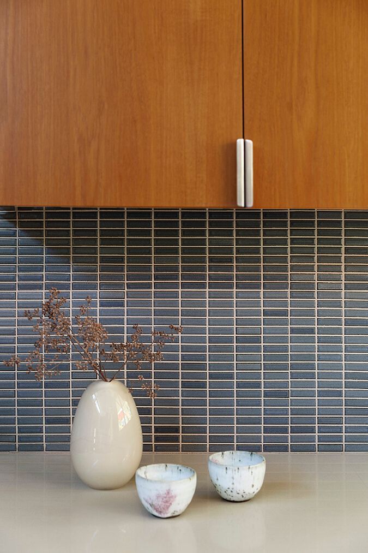
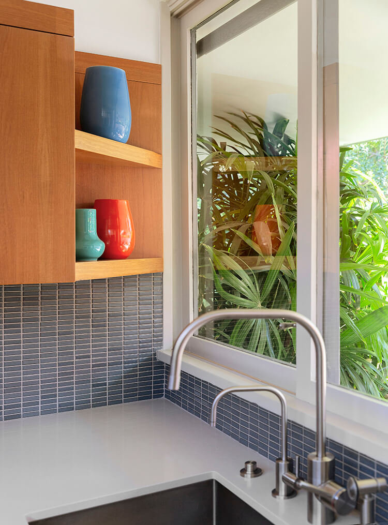
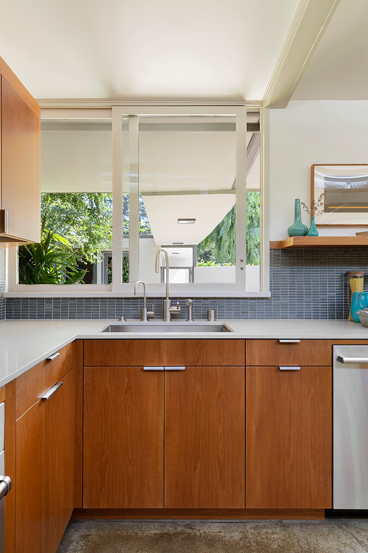
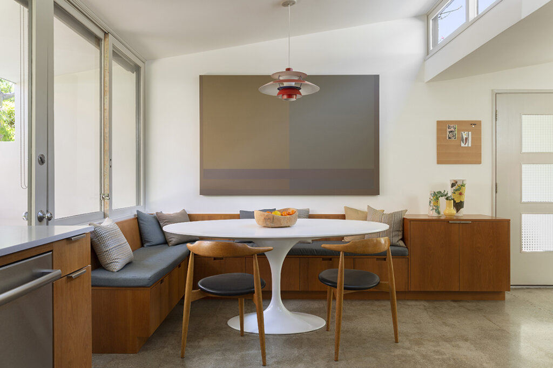
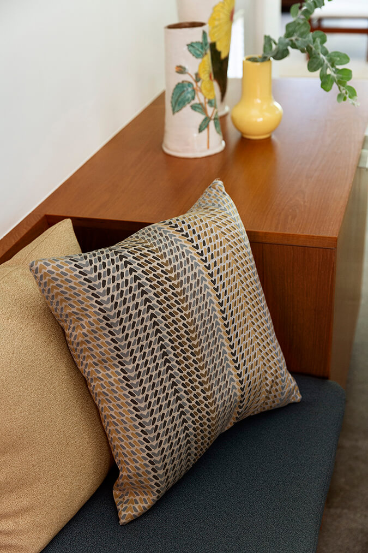
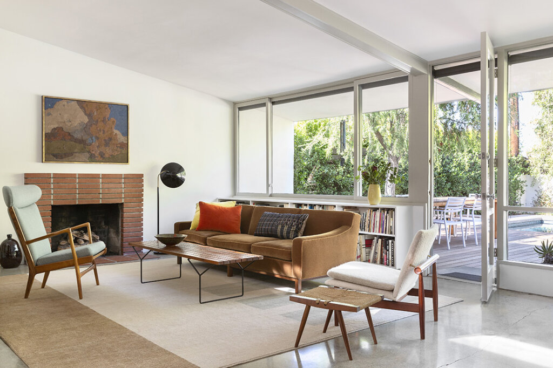
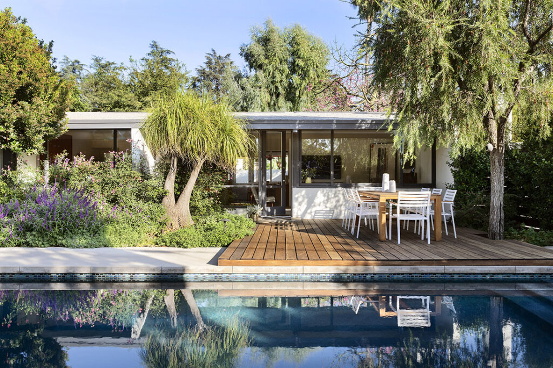
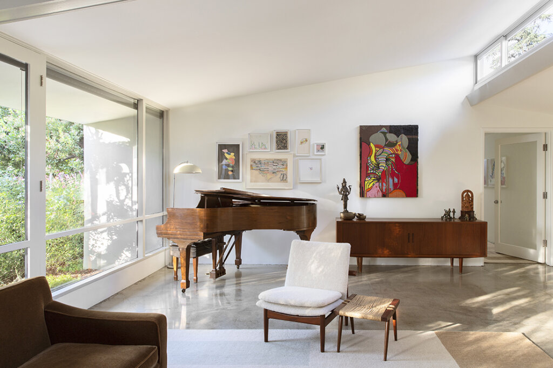
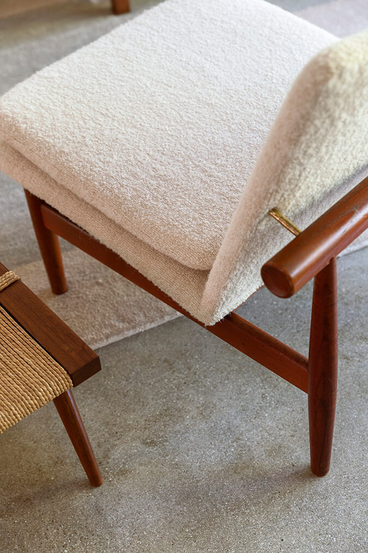
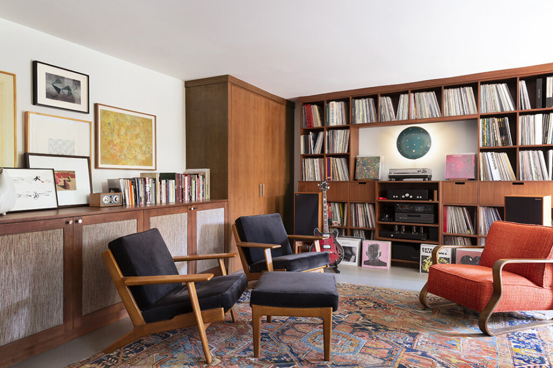
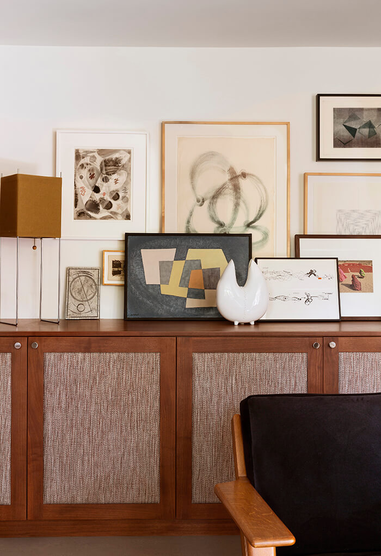
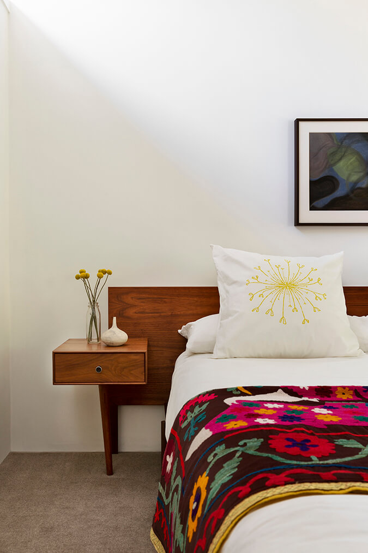
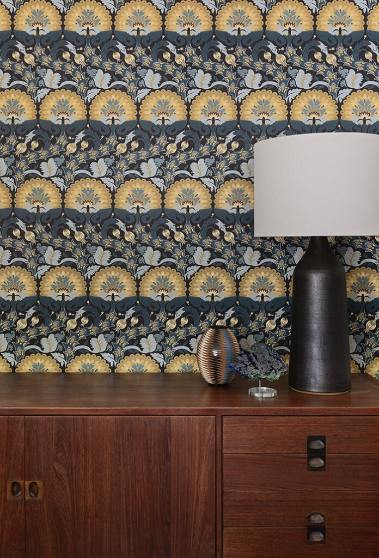
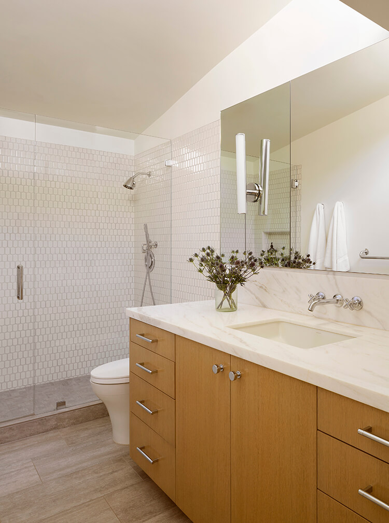
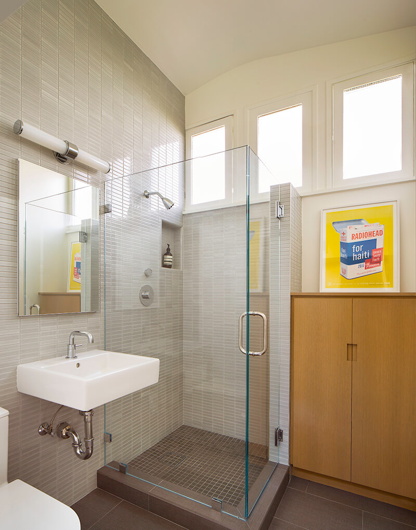
Modern farmhouse
Posted on Tue, 23 Jan 2024 by midcenturyjo
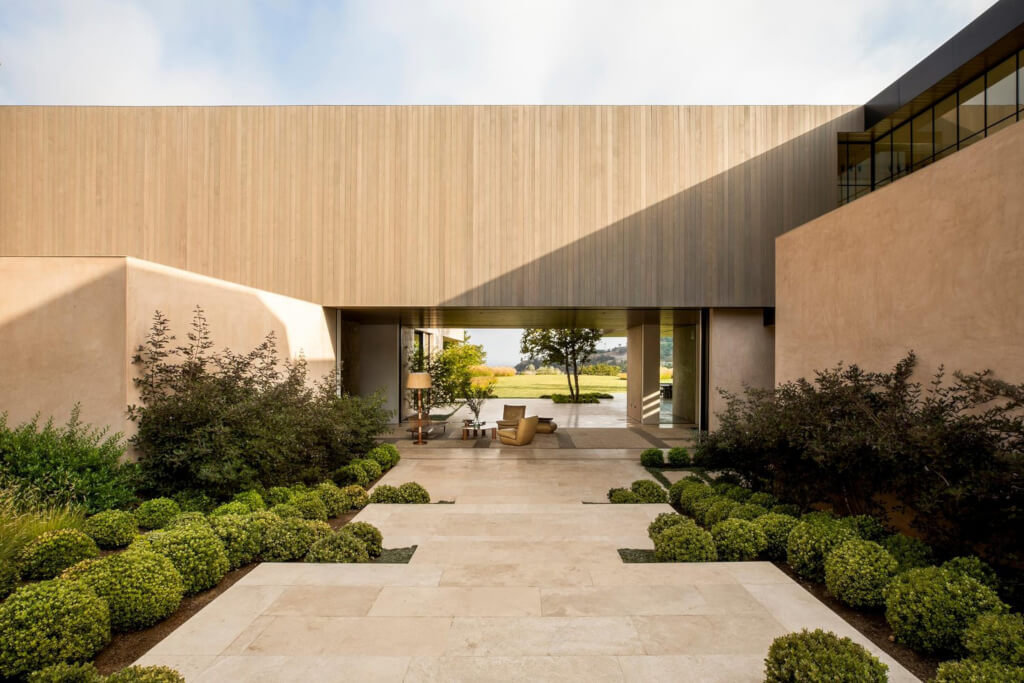
Bucolic setting meets monumental meets modern farmhouse. With its midcentury sensibility the interiors of this Mandeville Canyon house by Jamie Bush explore natural materials and textures, the artisanal and the bespoke, volume and mass, inside and out.
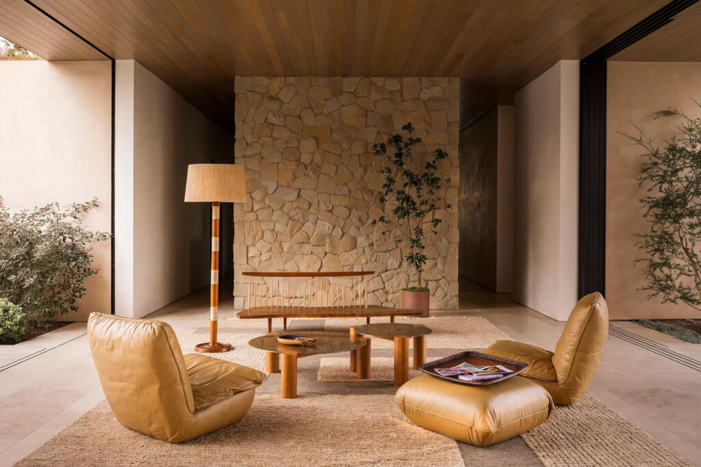
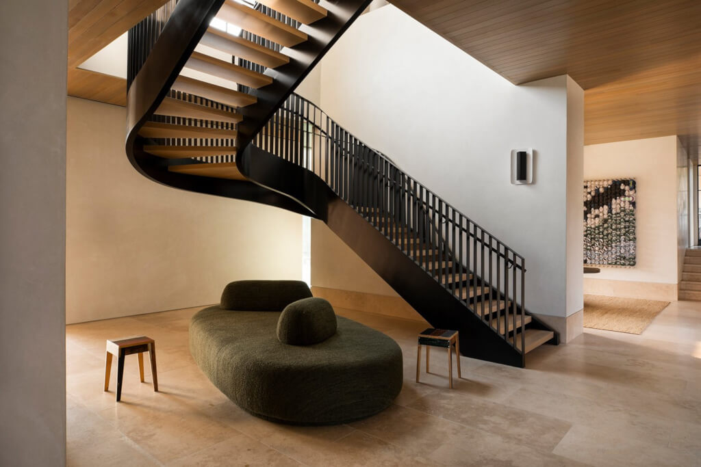
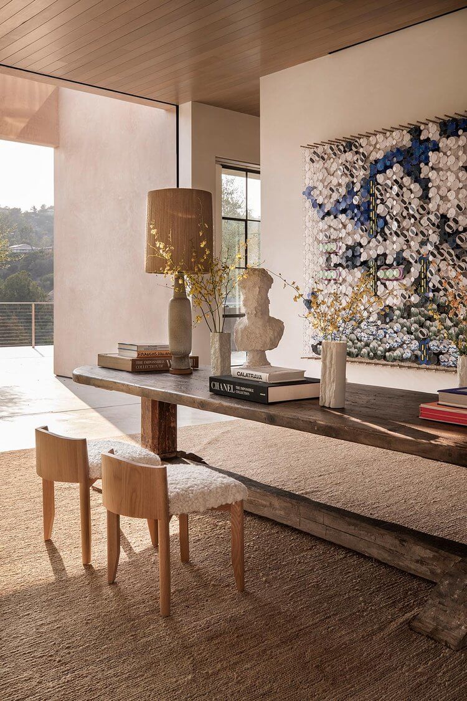
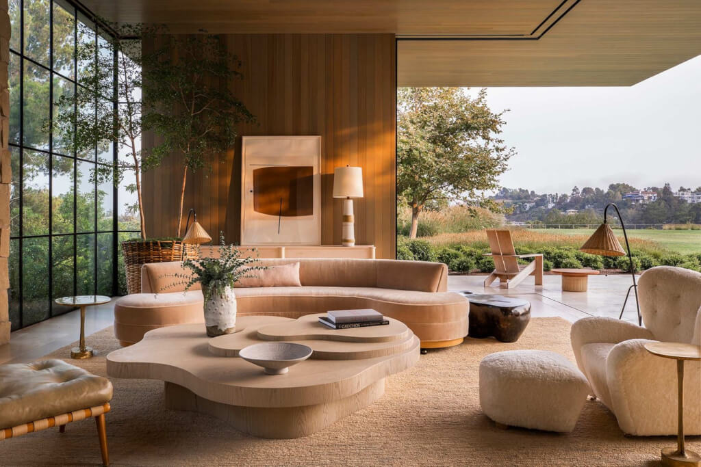
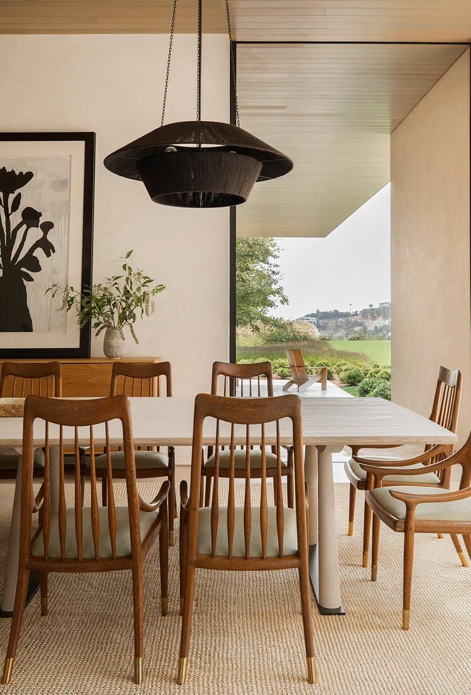
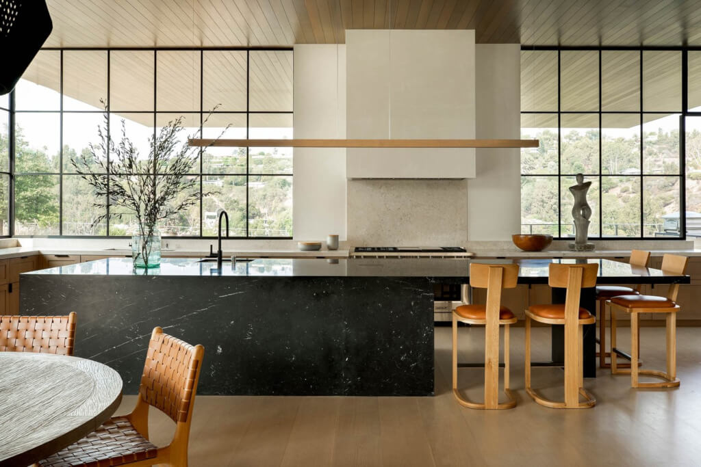
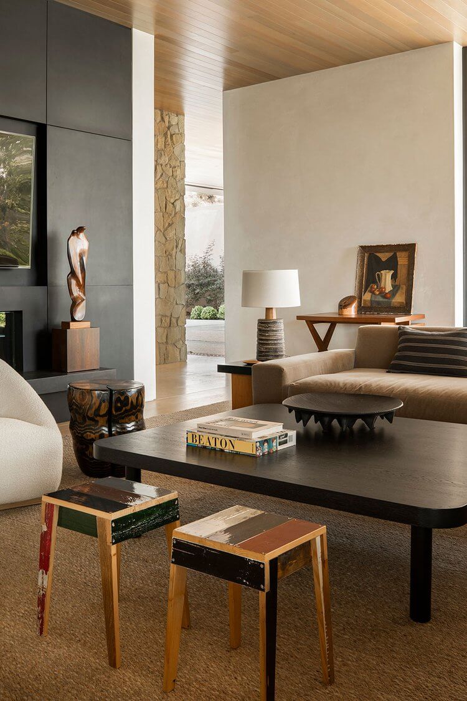
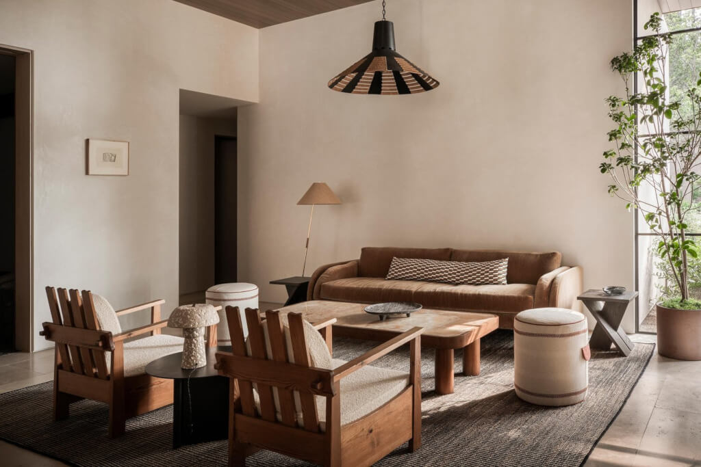
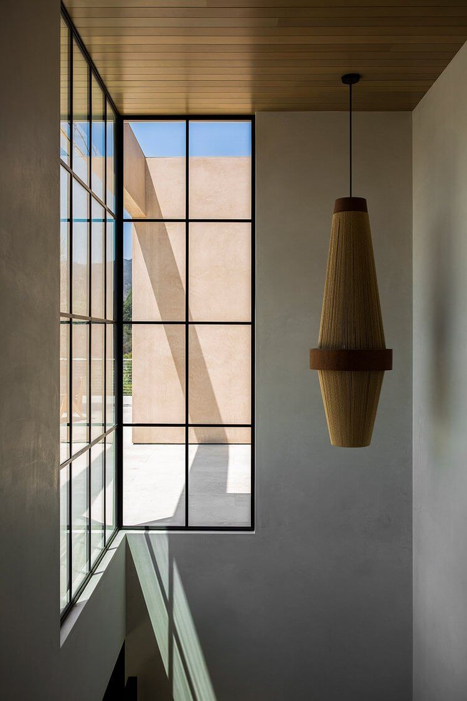
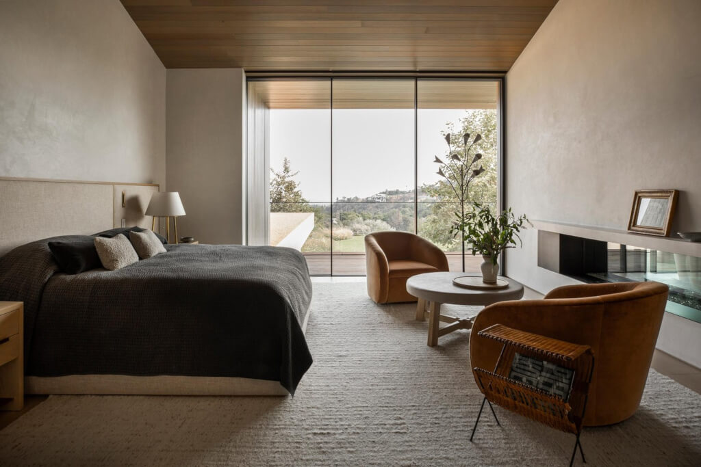
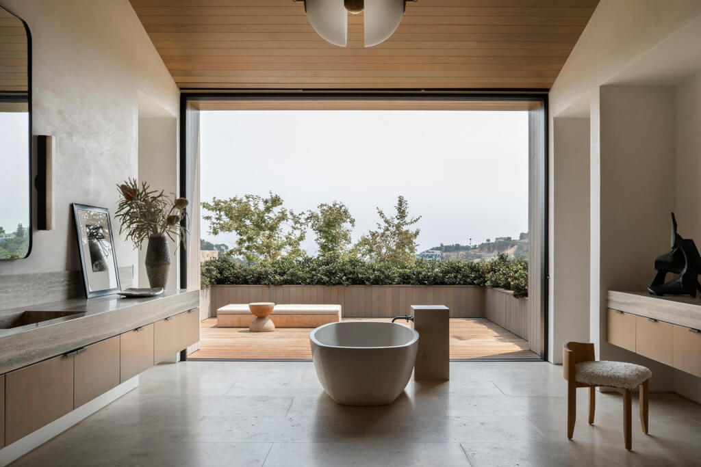
Photography by Shade Degges.
Belgian midcentury
Posted on Mon, 18 Sep 2023 by KiM
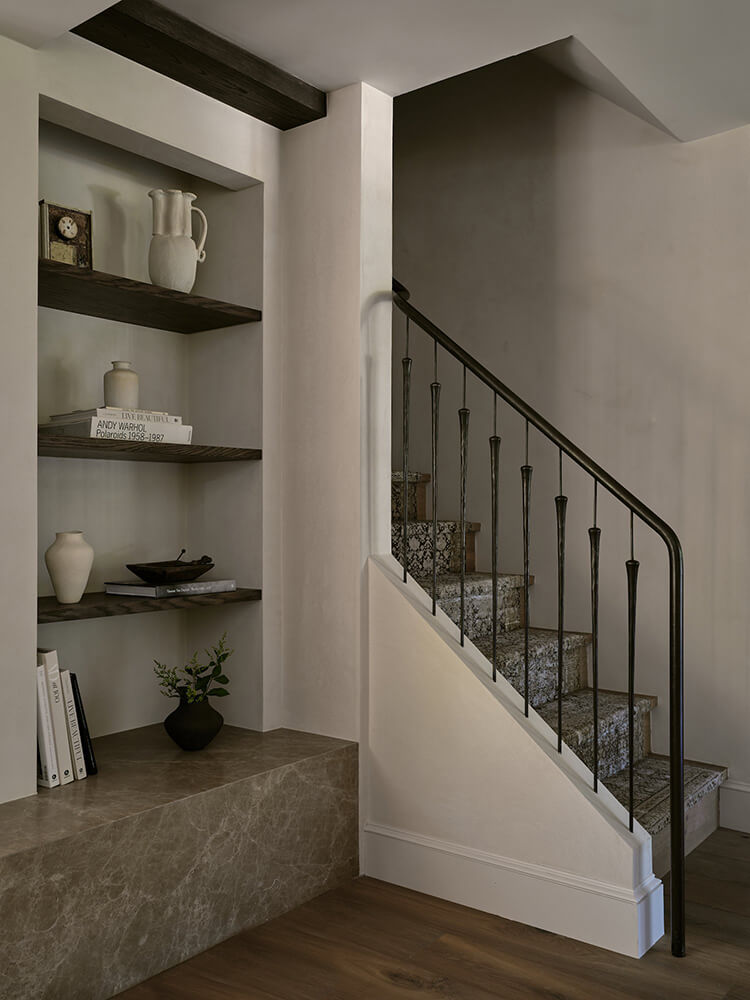
Our Belgian midcentury project introduces a modern European take on a 3,100 sq foot gambrel colonial-style home primely located in Rhode Island. This house had been built in the 80s, filled with a lot of builder grade finishes and half finished renovations leaving a rather fragmented starting point for our clients. This project’s intention was an effort to sew the fragments back together whilst creating a greater connection – a sense of purpose for the home and its stewards. Here we wanted to go back to the beginning — working with natural earthen materials crafted by local artisans from tadelakt, to fine cabinet making, furniture joinery, hand forged iron work and detailed custom upholstery.
This home by Moore House Design is so tactile and filled with such exquisite fabrics and finishes. You don’t need drama with colour or pattern in a situation like this. The materials selected are dramatic in their simple beauty. Photos: Erin Little.
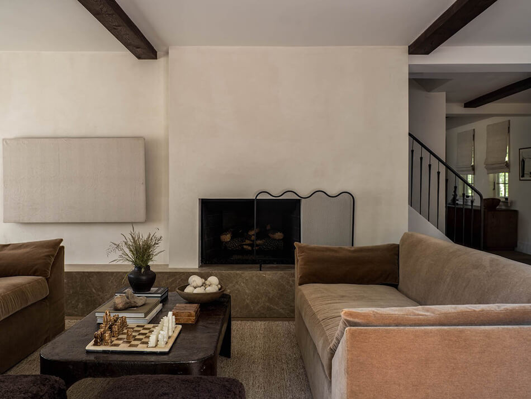
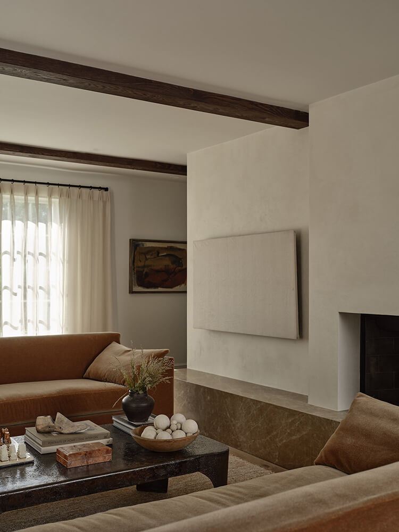
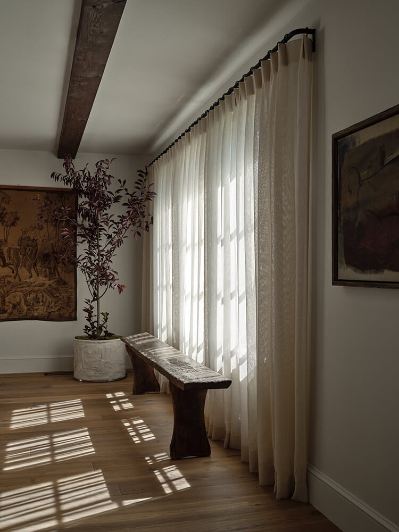
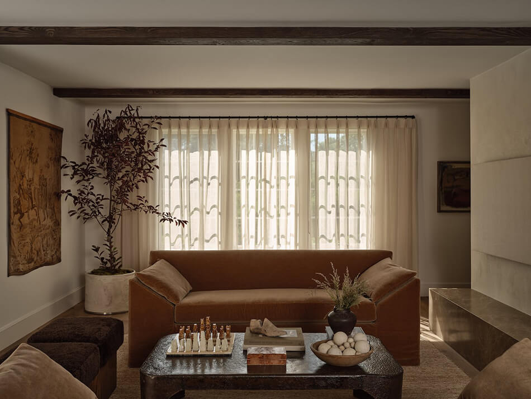
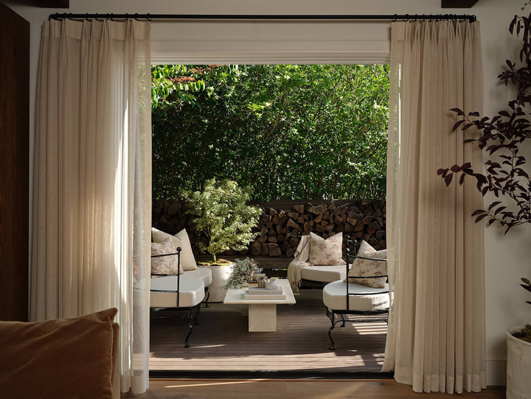
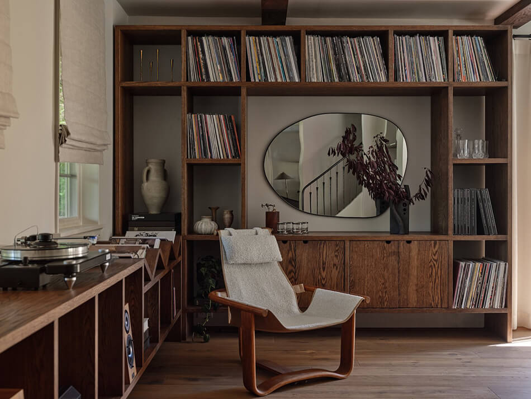
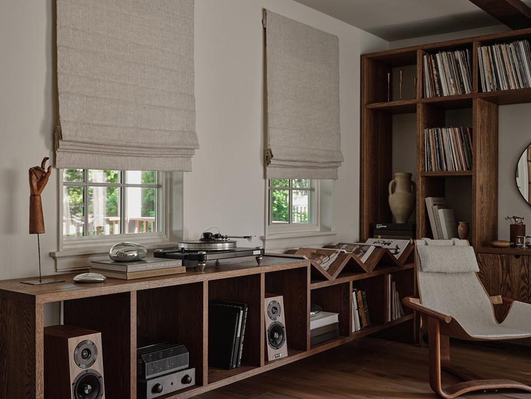
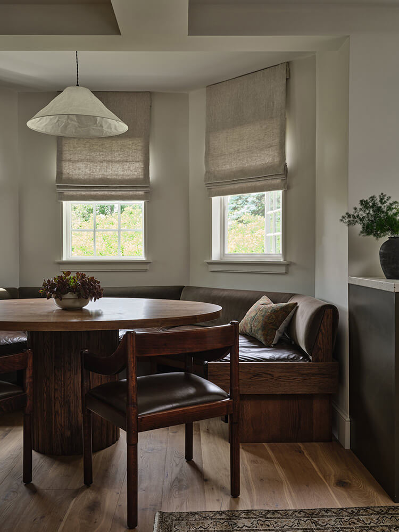
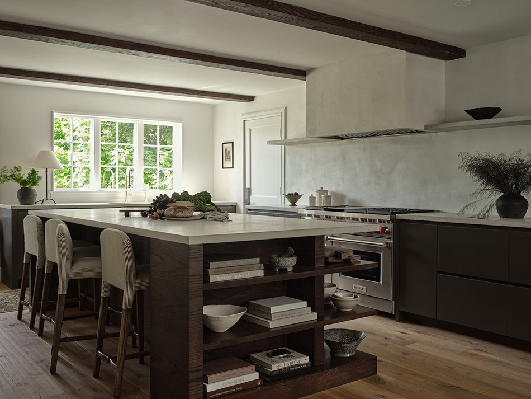
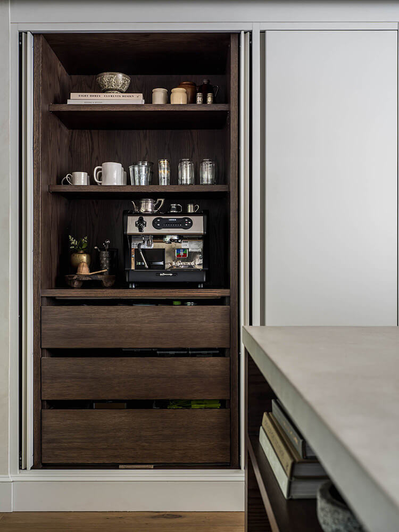

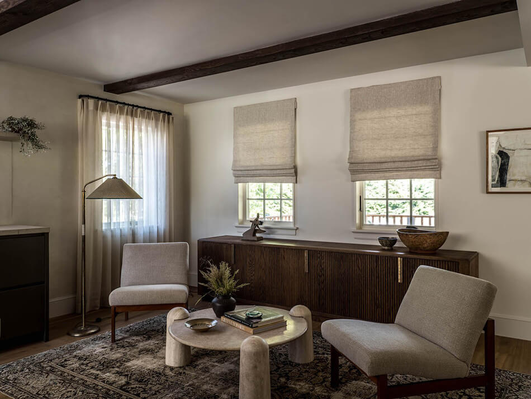
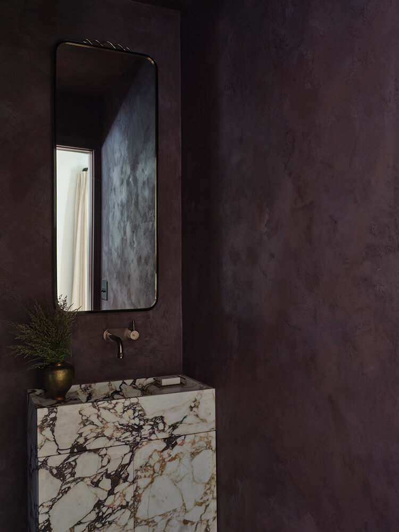
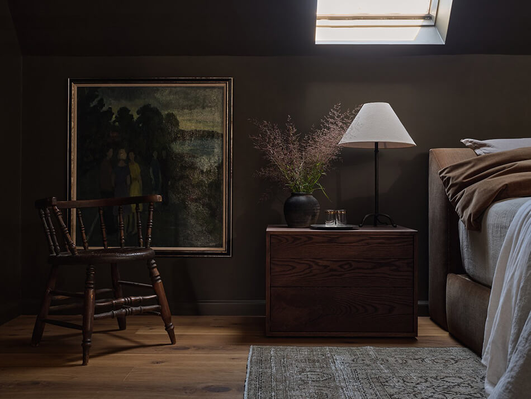
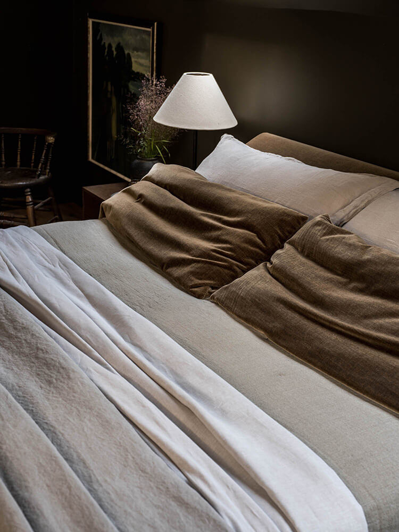
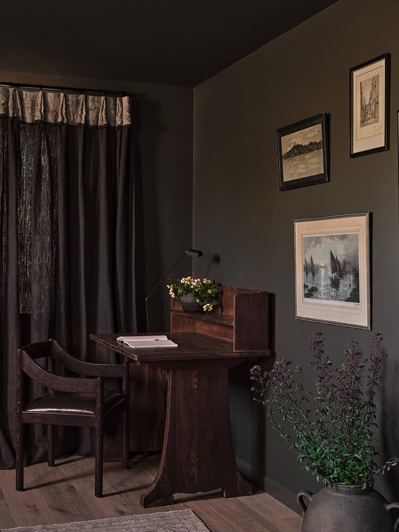
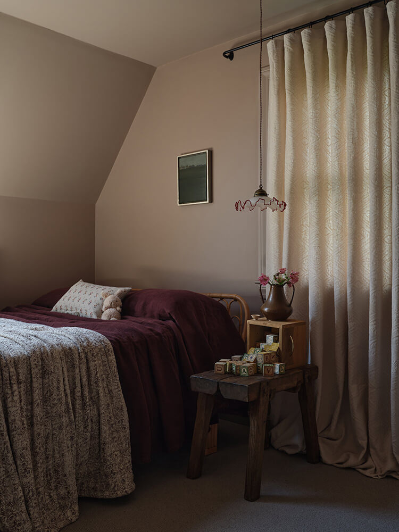
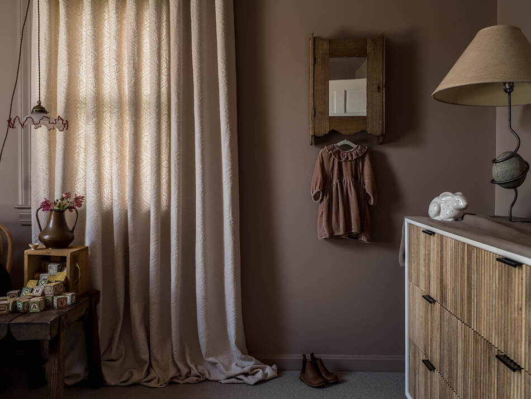
Casa Tropicale
Posted on Thu, 17 Aug 2023 by KiM

If a mid-century modern home had a baby with Jonathan Adler, had an affair with Kelly Wearstler, and then her granny showed up to the party – the result is this eclectic and extremely fun home designed by Jamie Bush. Photos: Stephen Kent Johnson; styling: Michael Reynolds (for Architectural Digest).
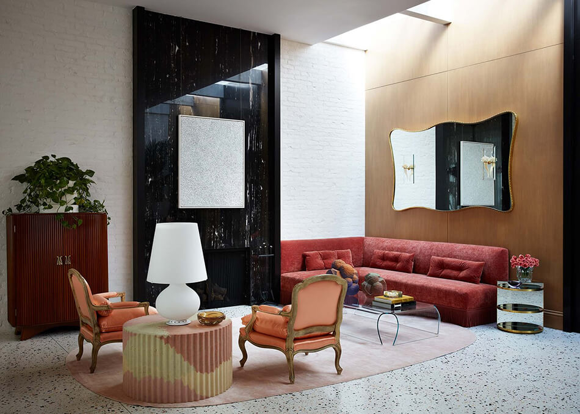
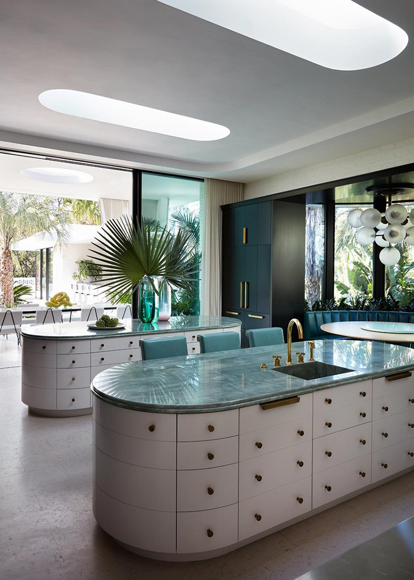


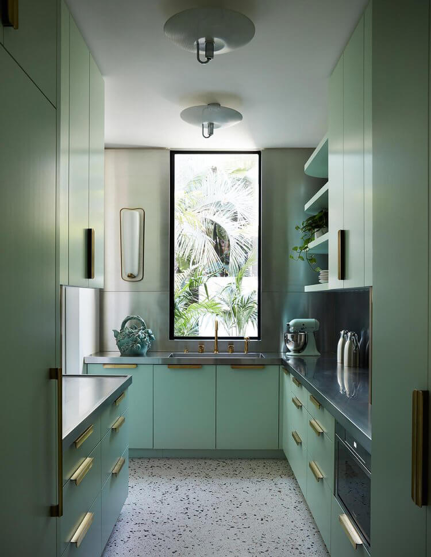
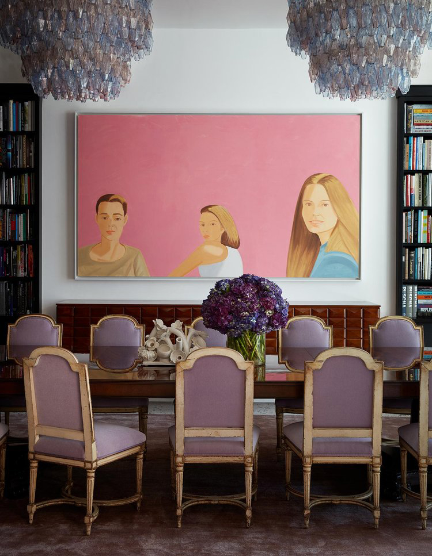
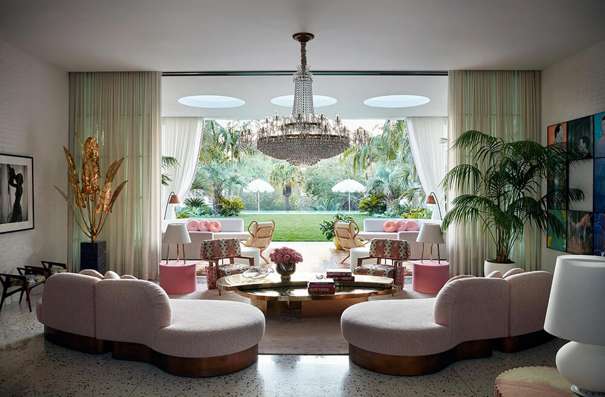

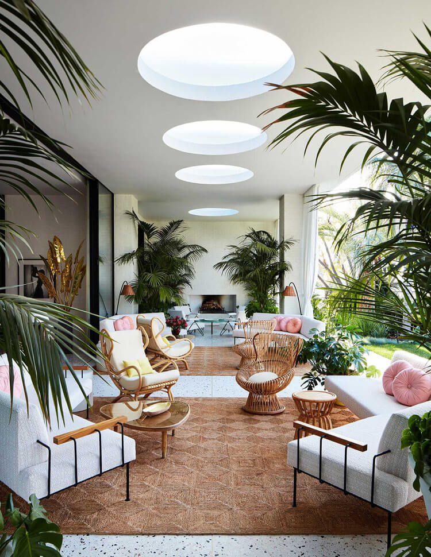
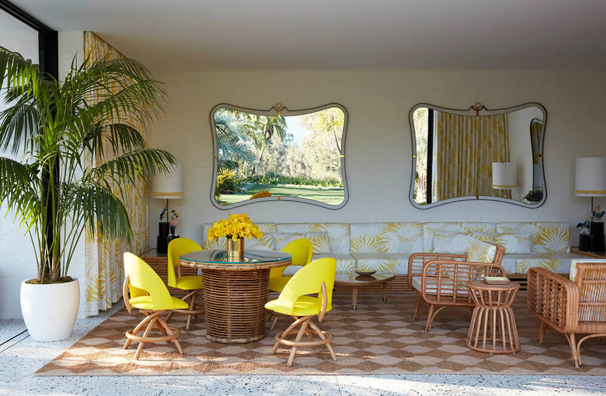
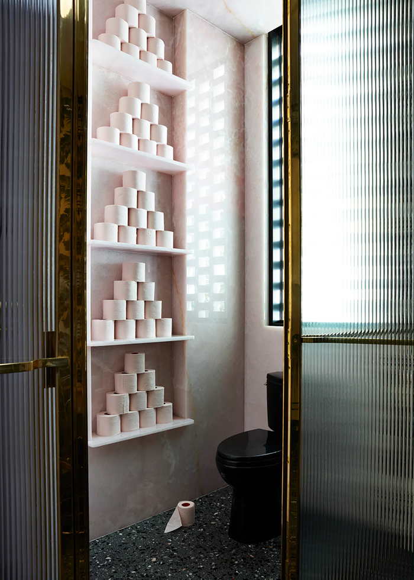
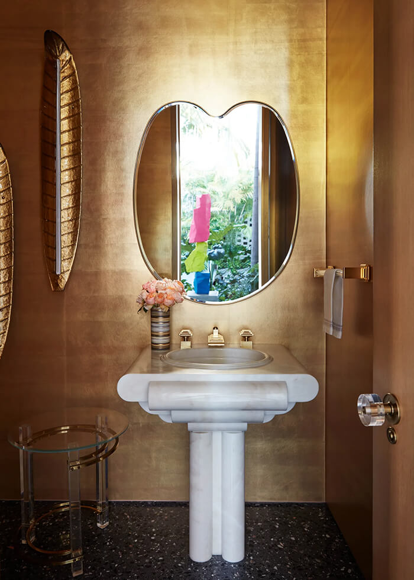

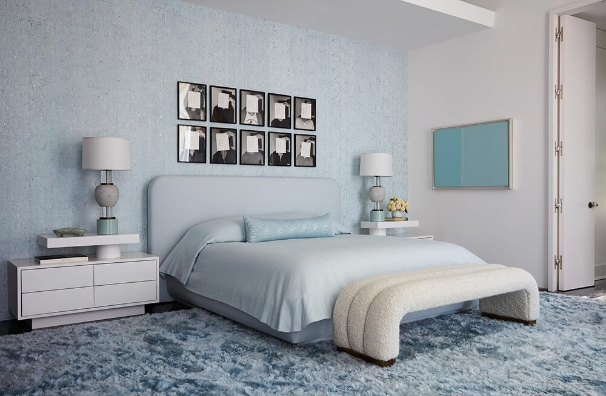

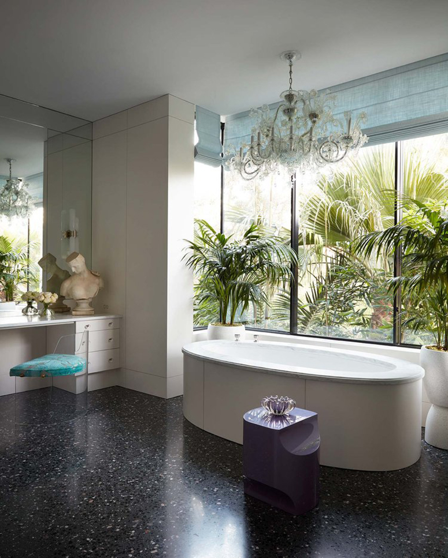
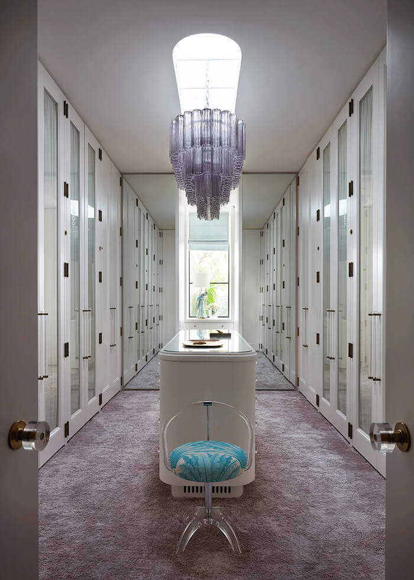
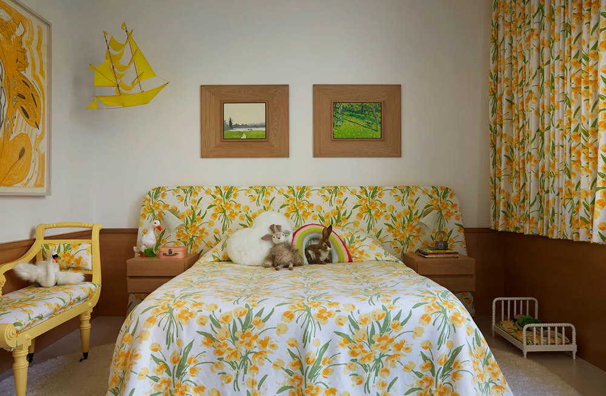
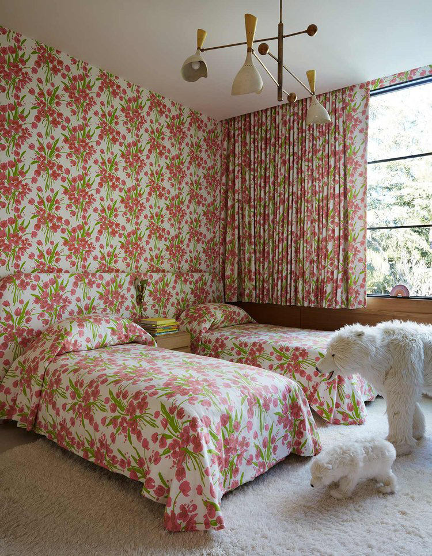


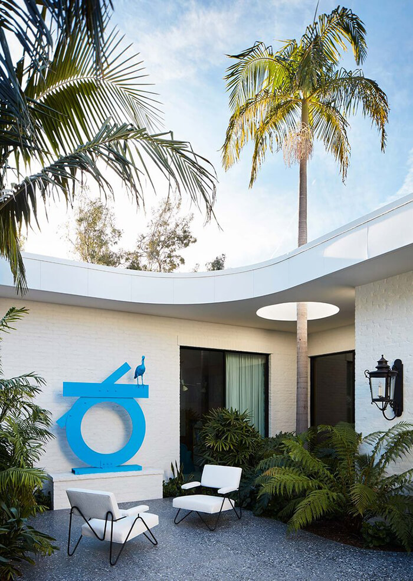

Mid-century modern in Seattle
Posted on Wed, 5 Jul 2023 by midcenturyjo
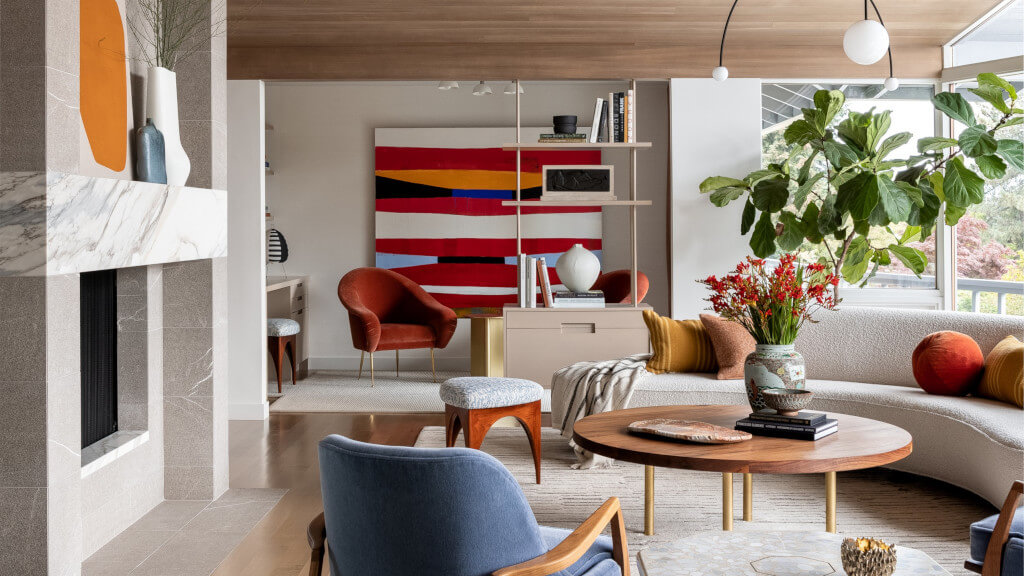
“Sometimes you just want a vacation in the city. This client wanted to evoke an authentic midcentury Palm Springs vibe in her early 1970’s house without having to get on a plane. The challenge was that the house didn’t have a vibe to start with.
We took a house with 5 small bedrooms and reimagined it to have a larger primary suite, a suite with study/lounge space for the teenage child, a guest bedroom, and a home office. We opened up the living/dining/kitchen to improve circulation. And we created an open hang-out space with a kitchenette on the lower-level walk-out basement for watching movies, ping-pong, games and hanging out with friends. Custom cabinetry with mid-century detailing was added throughout, including wood screens and casework that divide the spaces but let light flow through.
Materially we added large format terrazzo tile in the entry and bathrooms, concrete countertops, smoky mirrors, vintage furnishings, decorative lighting, Heath Tile, full height draperies in bedrooms, kitchen, living, dining and office. The entry powder was paneled in clear cedar with a floating custom cedar vanity and custom integral wood pulls (carved and applied). Because there were not many large art walls, the owner wanted to treat the decorative lighting as pieces of art.”
Fun and fabulous in Seattle this “mid-century” makeover is packed with colour and personality. Who needs to be in Palm Springs when you can have it all at home? Midcentury Broadmoor by Hoedemaker Pfeiffer.
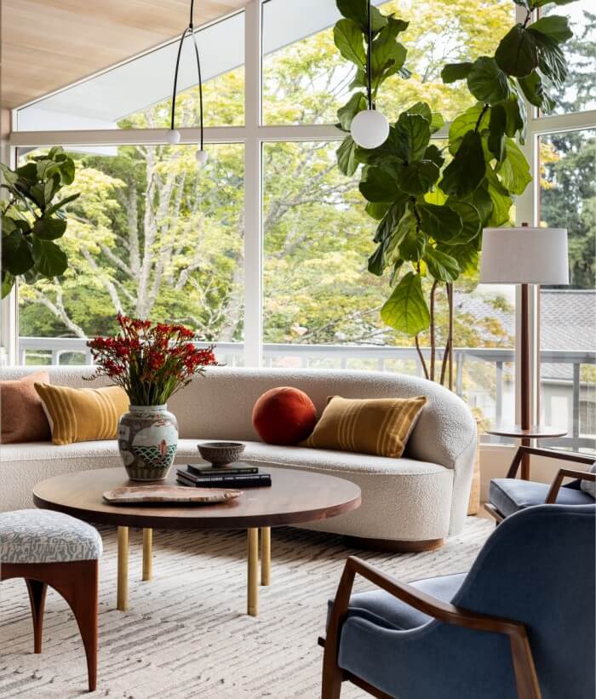
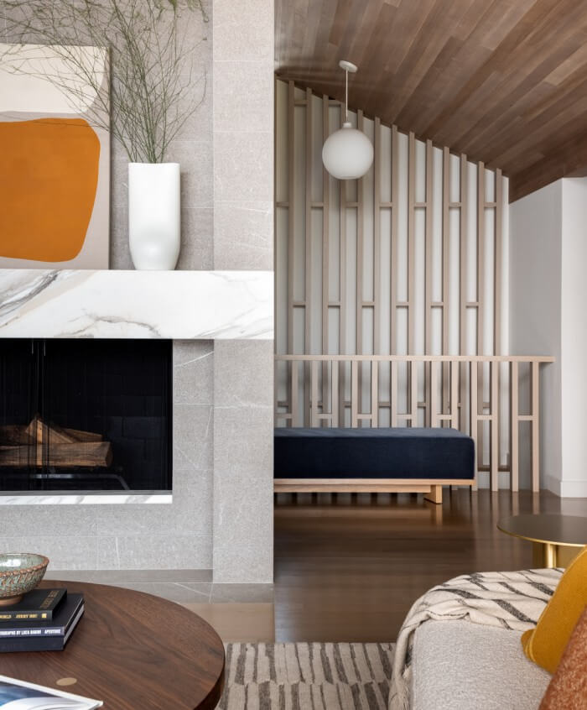
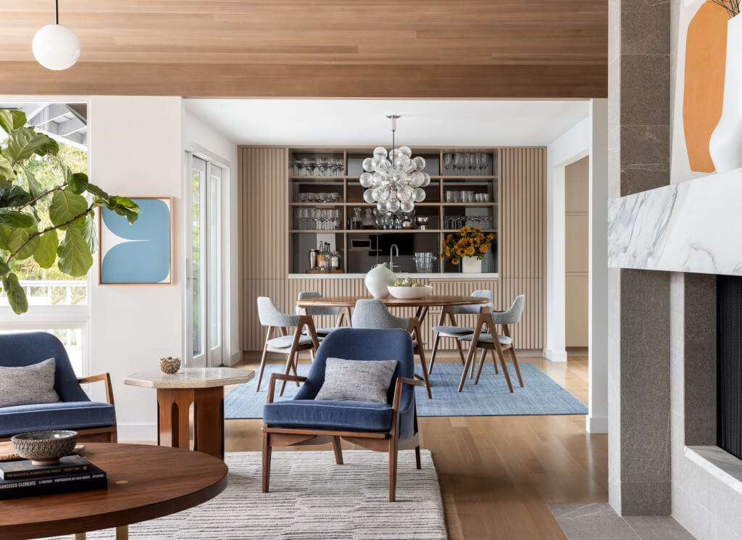
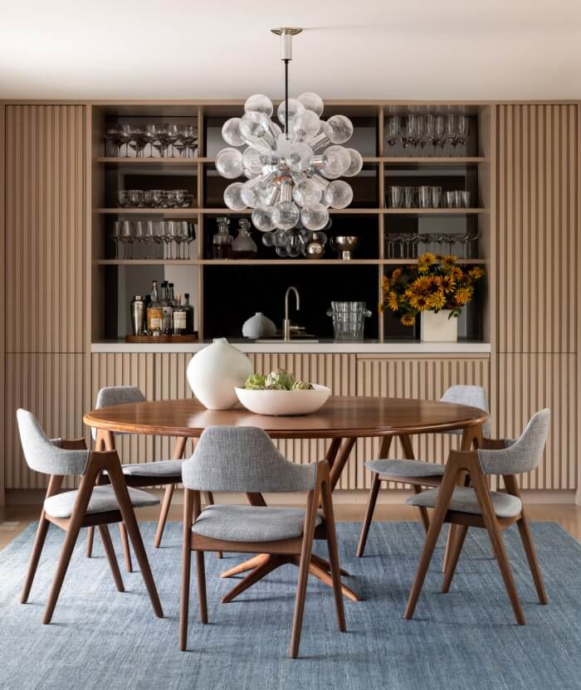
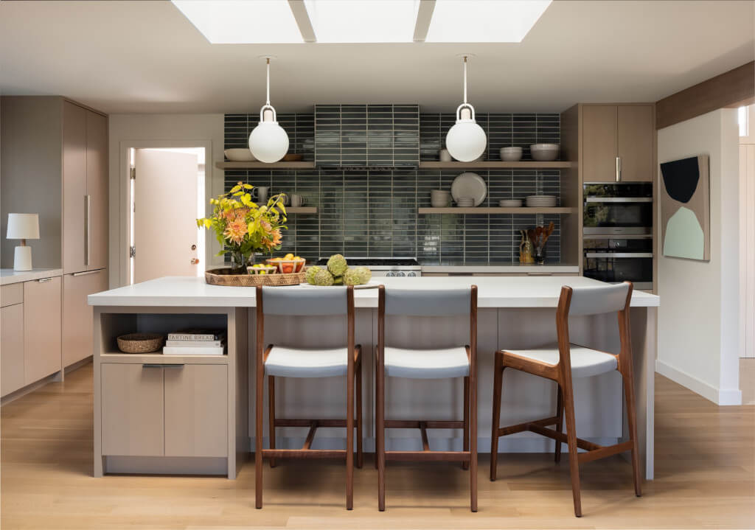
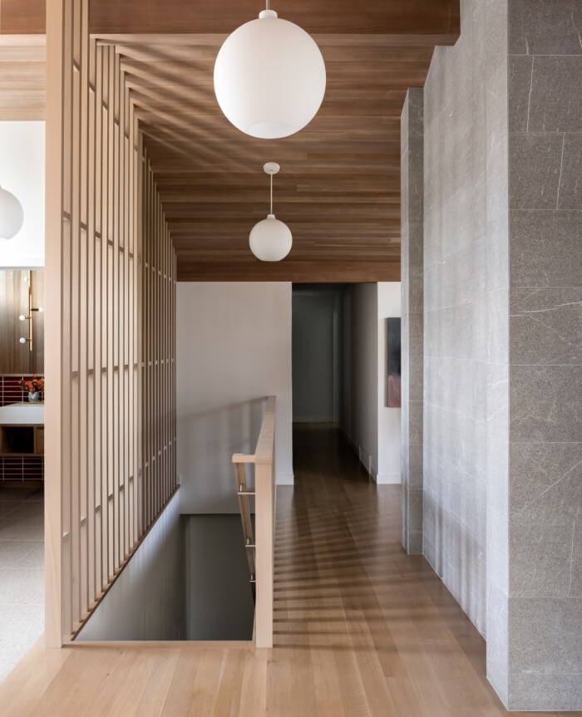
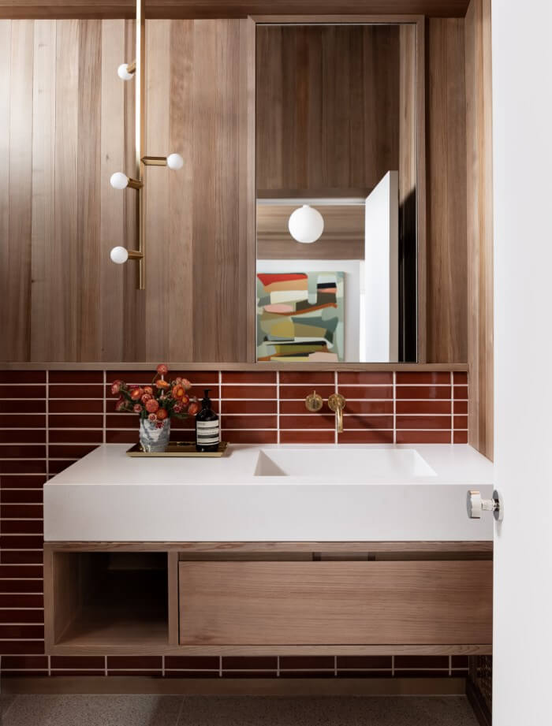
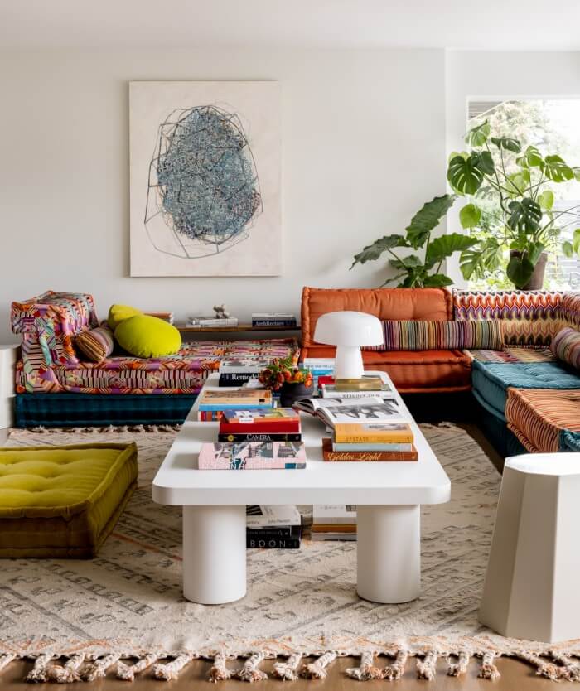
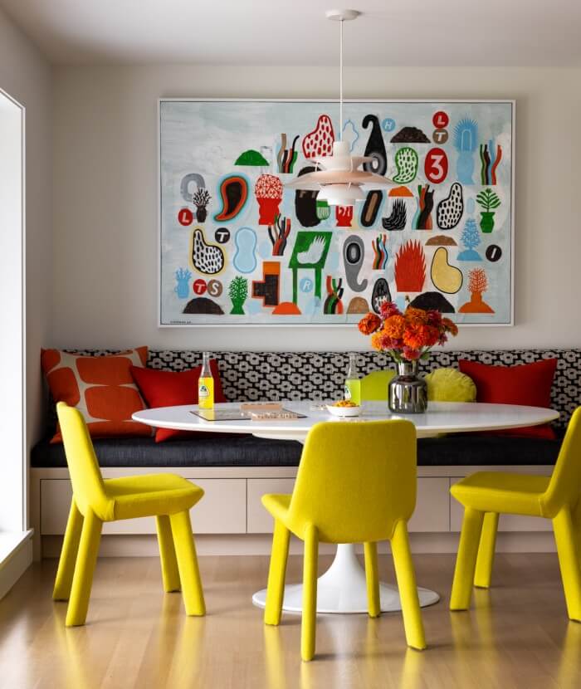
Photography by Haris Kenjar.

