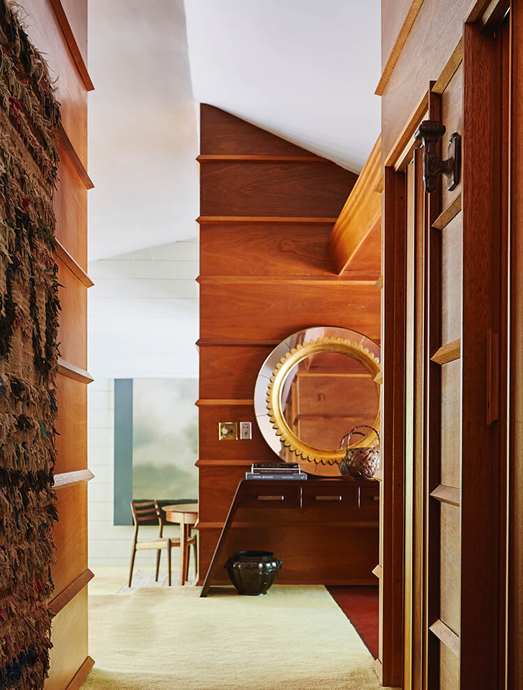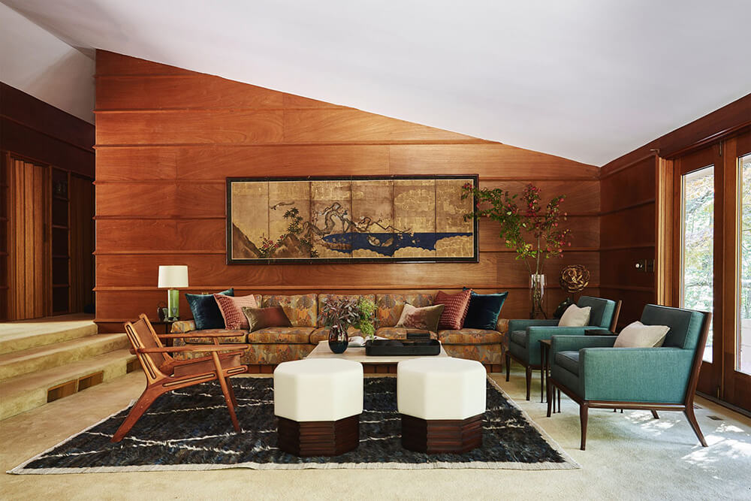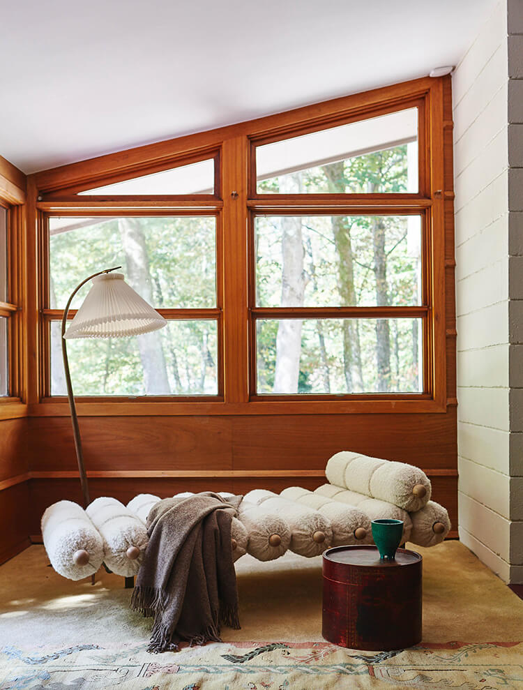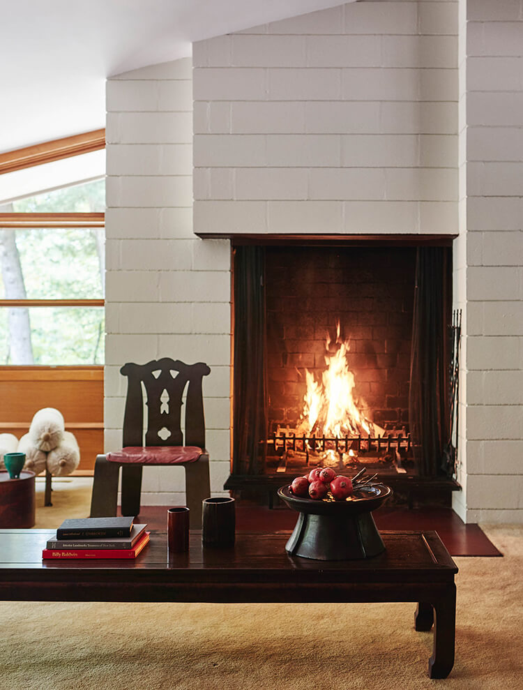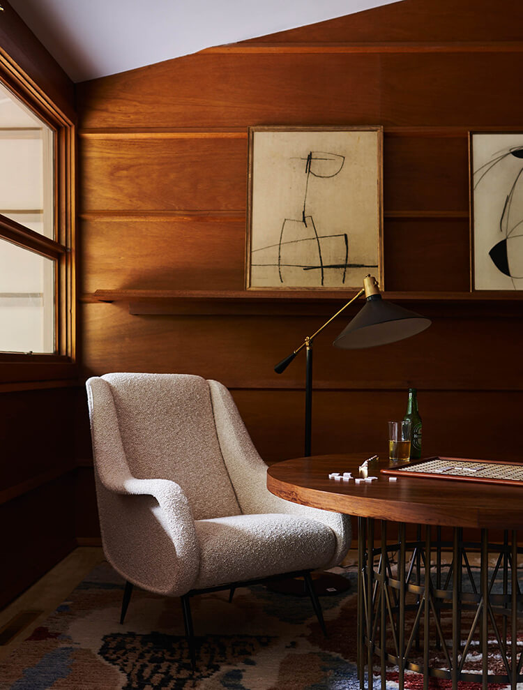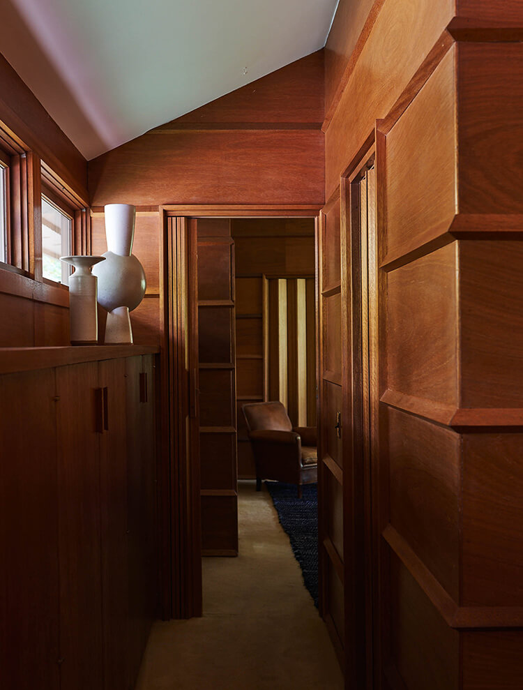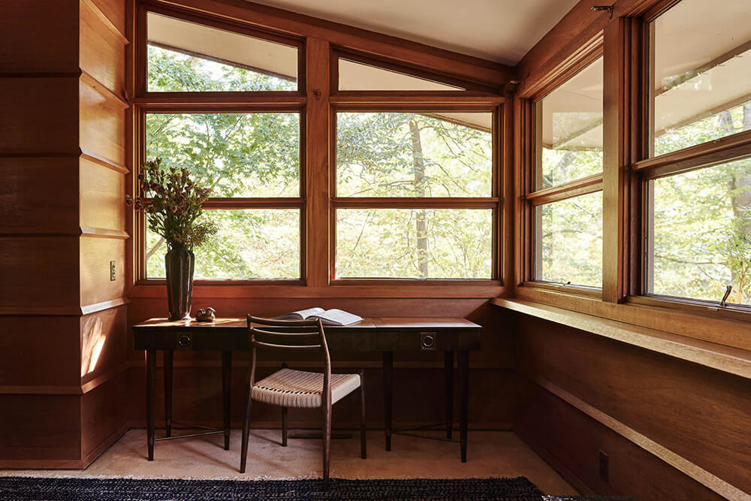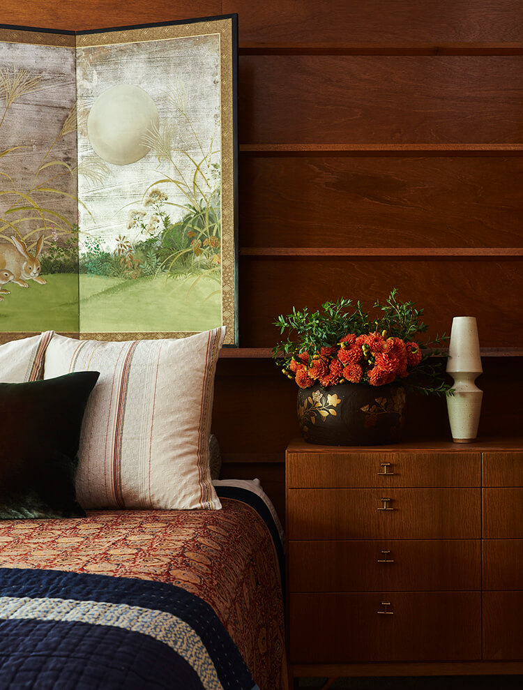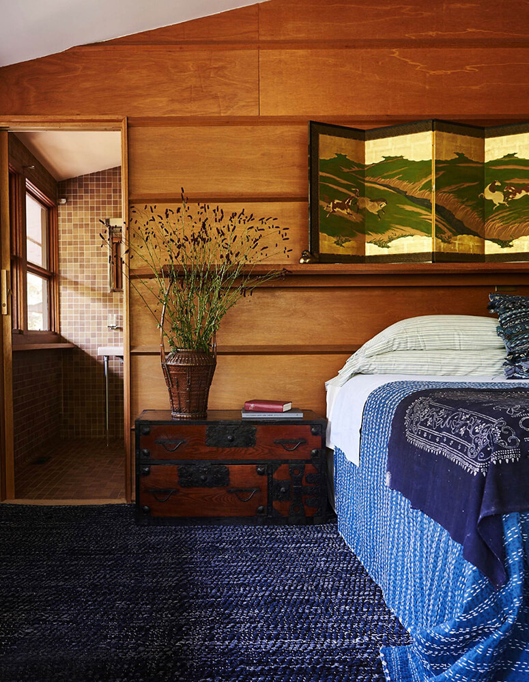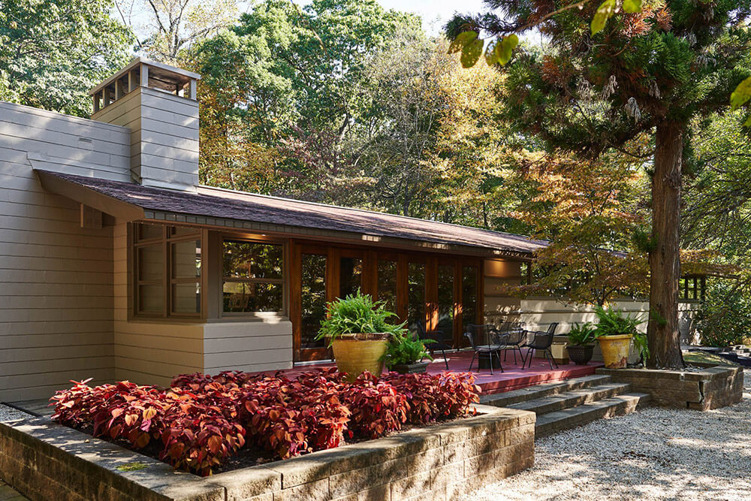Displaying posts labeled "Mid-century"
Mid-century modern in the Hollywood Hills
Posted on Wed, 10 Apr 2024 by midcenturyjo
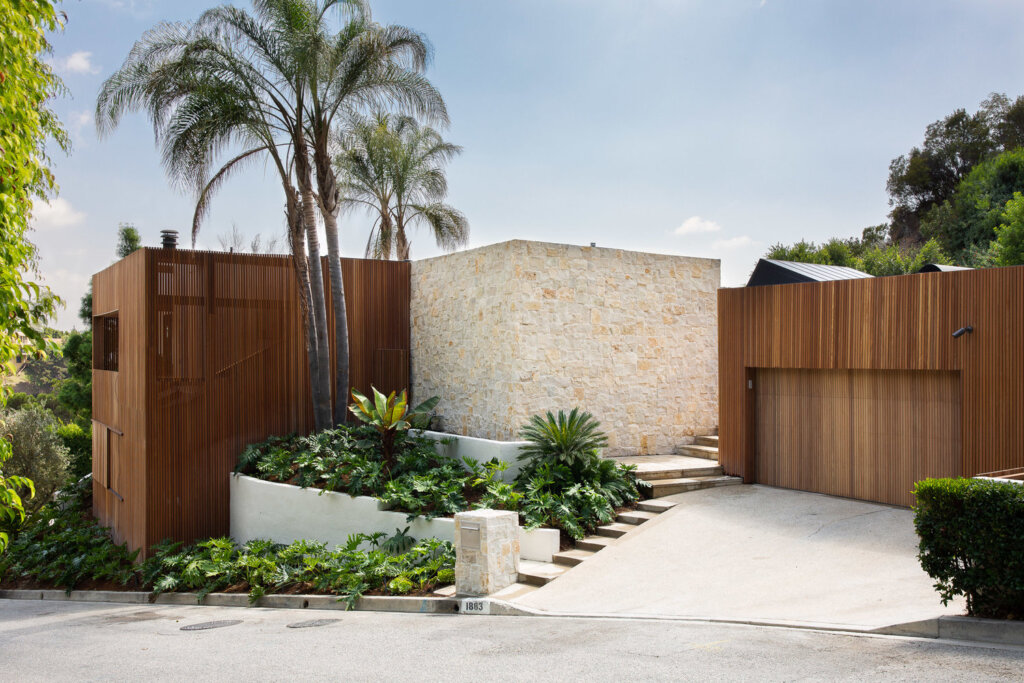
L.A. vibes and retro styling, a marriage made in heaven. With its expansive views looking down from the Hollywood Hills, this contemporary meets mid-century home has an emphasis on indoor/outdoor living all with more than a nod to simple, sleek lines and minimal ornamentation. Rising Glen II by Osklo.
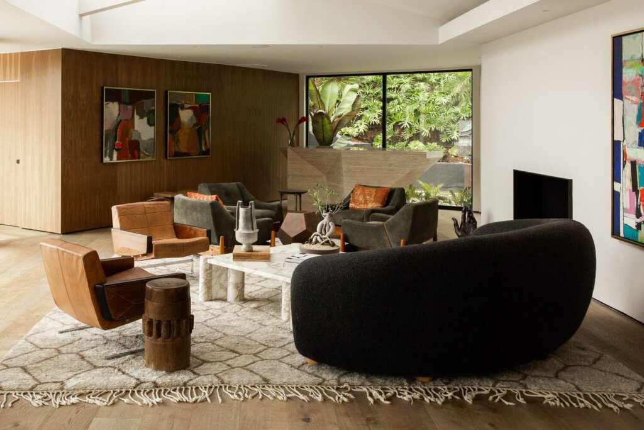
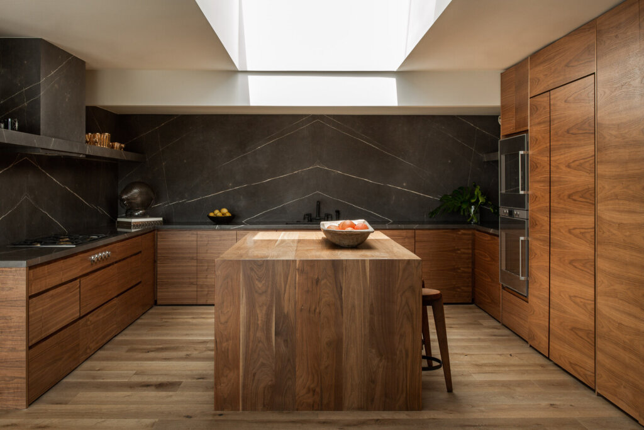
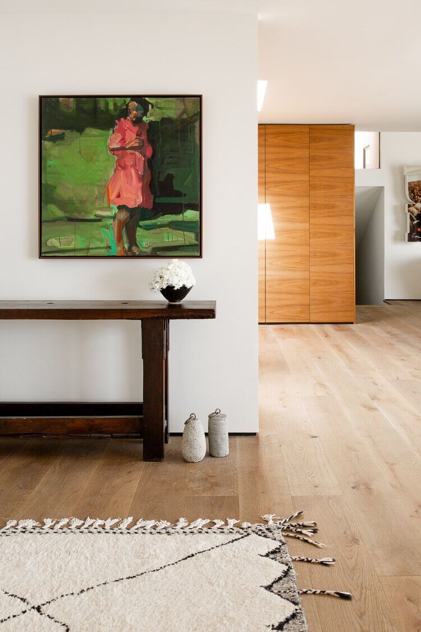
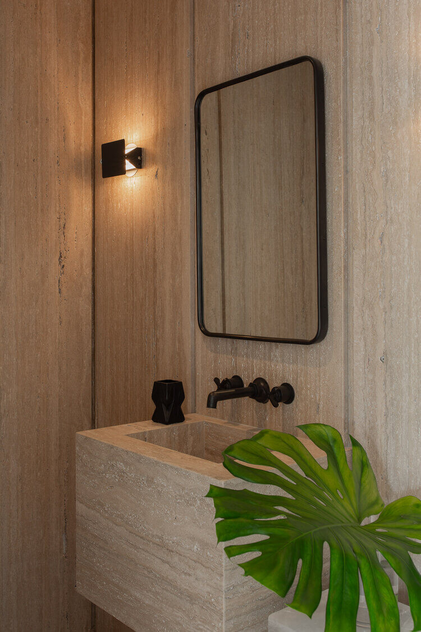
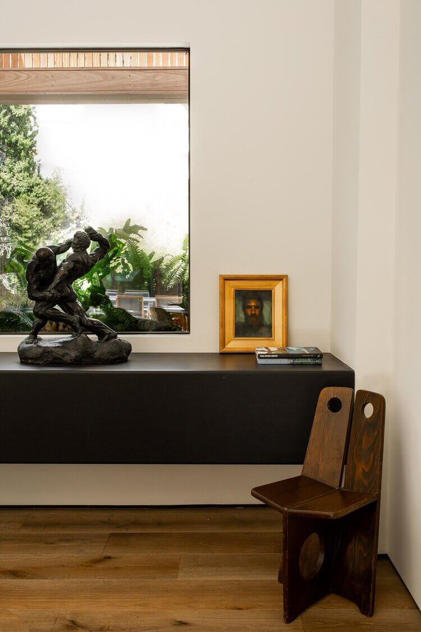
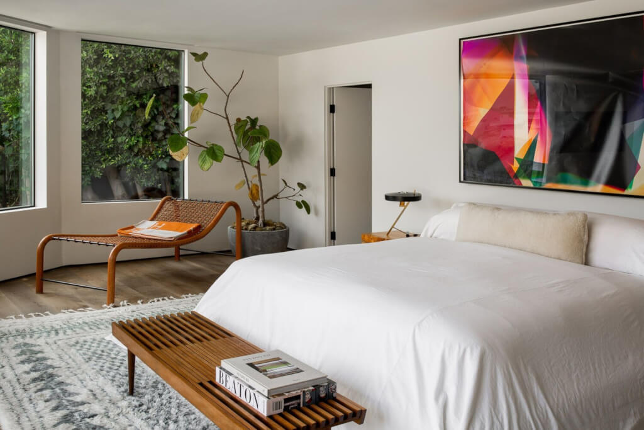
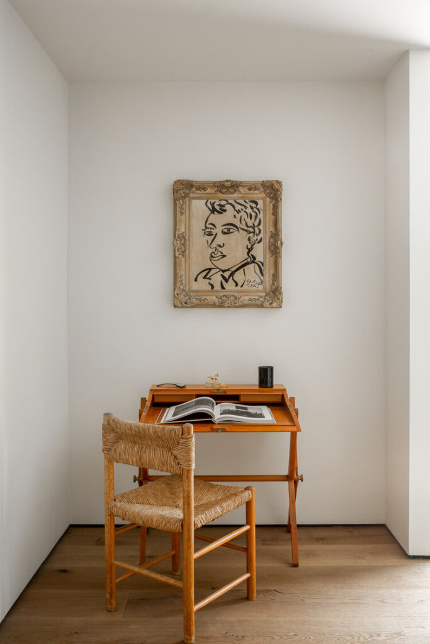
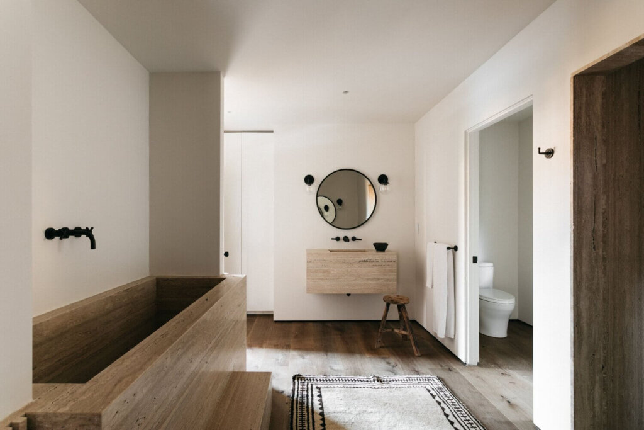
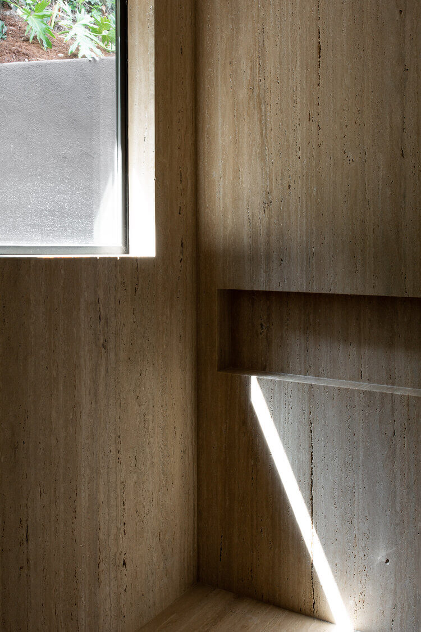
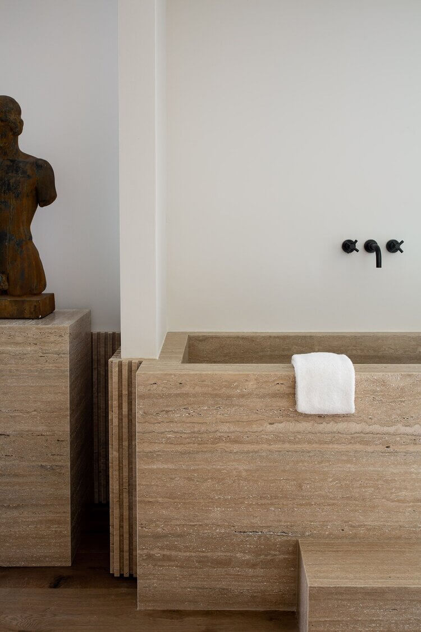
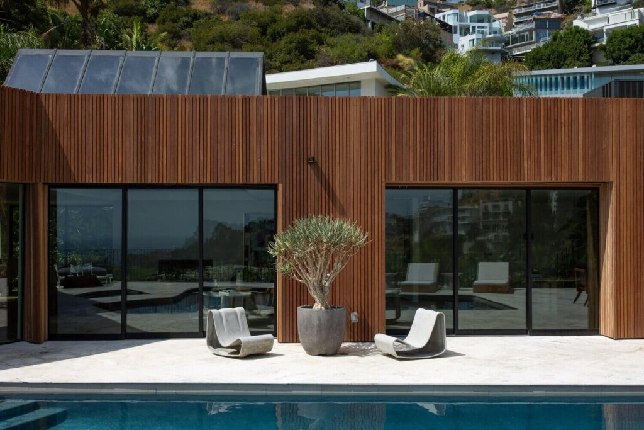
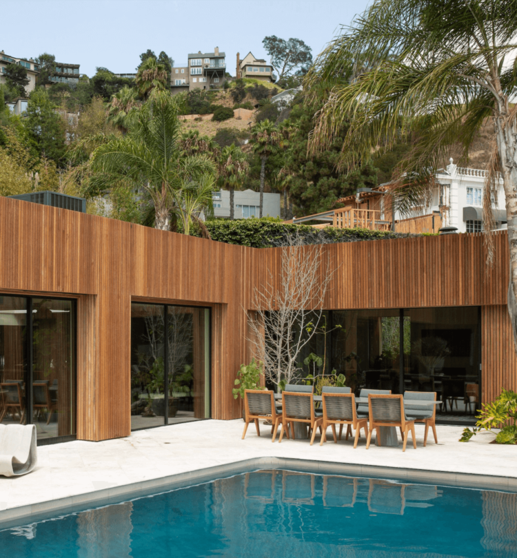
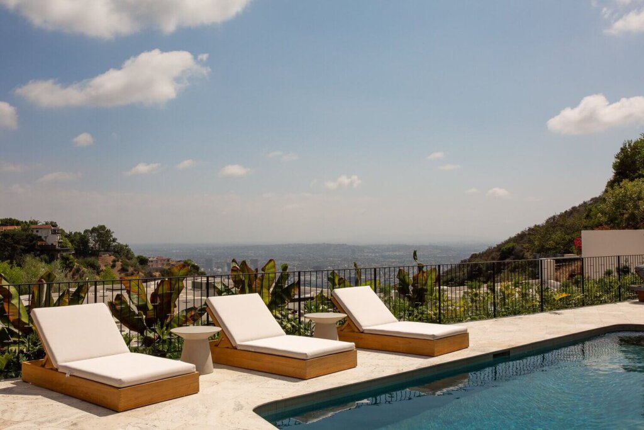
Breathing new life into a mid-century classic in Los Feliz
Posted on Mon, 25 Mar 2024 by midcenturyjo
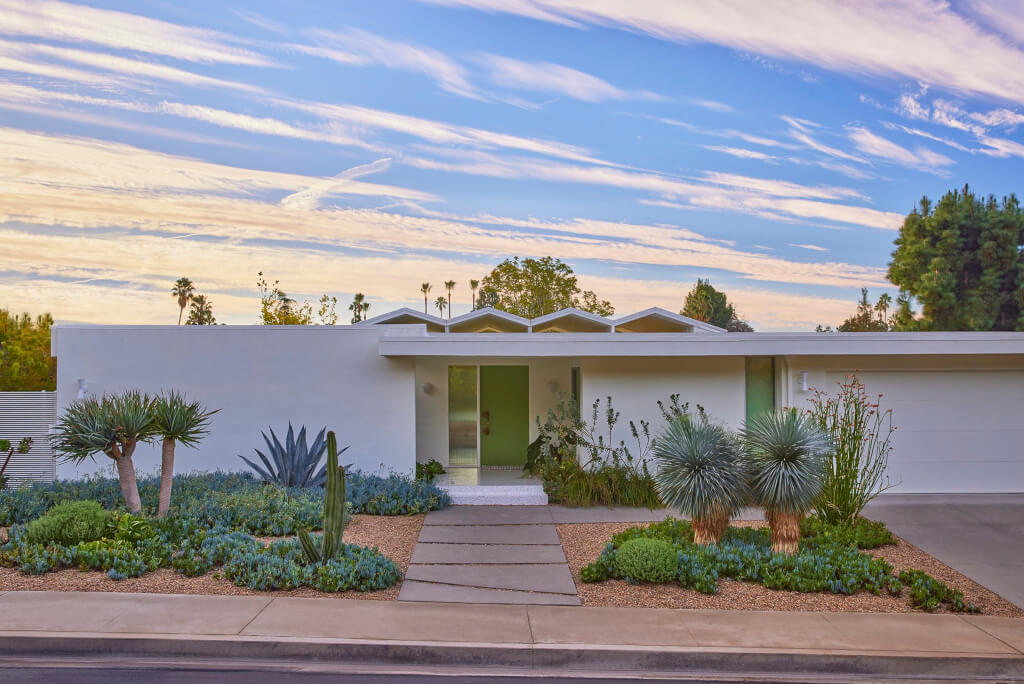
This renovation of a classic mid-century home in Los Angeles by And And And Studio is a masterclass in elevating a tired old building into a contemporary family home while respecting its design roots. A complete renovation saw the designers gut then rebuild. The result is light-filled and open plan with clean sleek surfaces. Indoors and out meet seamlessly allowing the family easy access to a fabulous pool area.
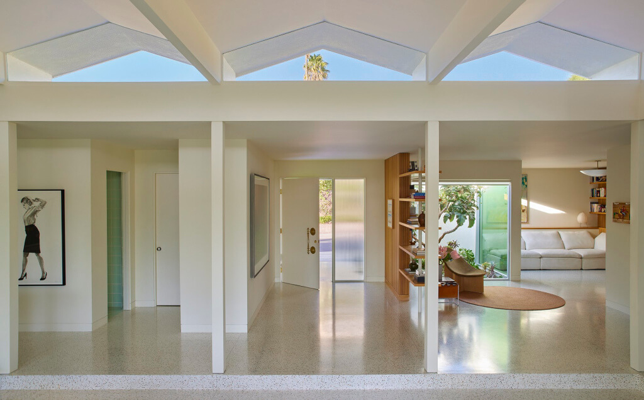
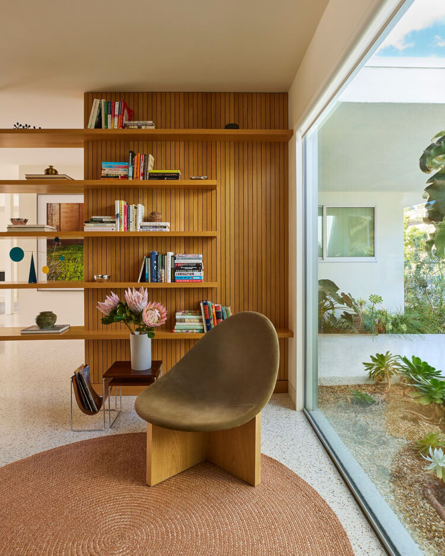
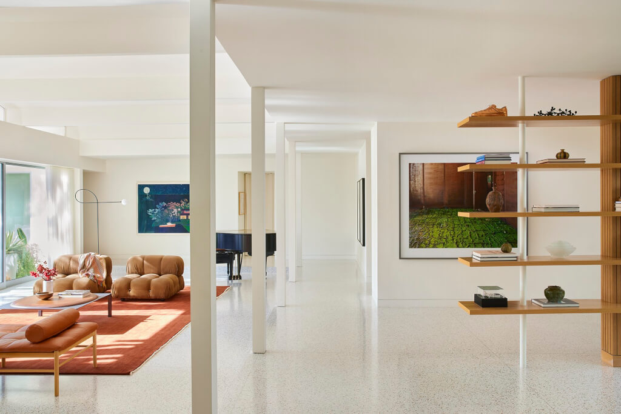
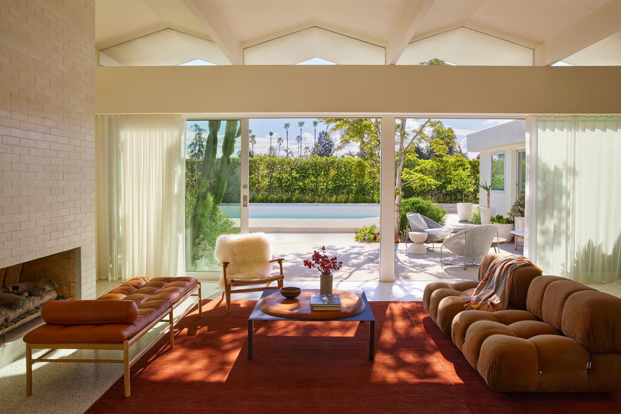
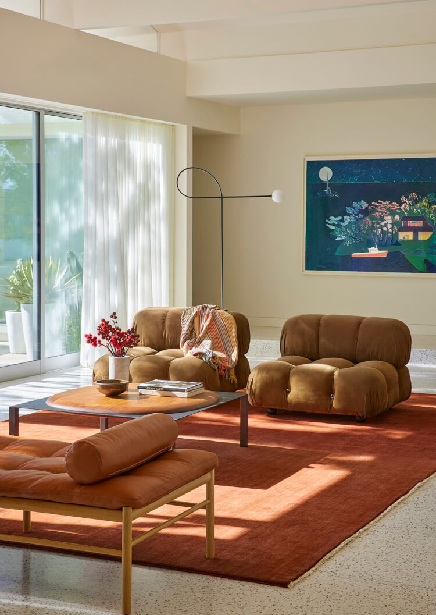
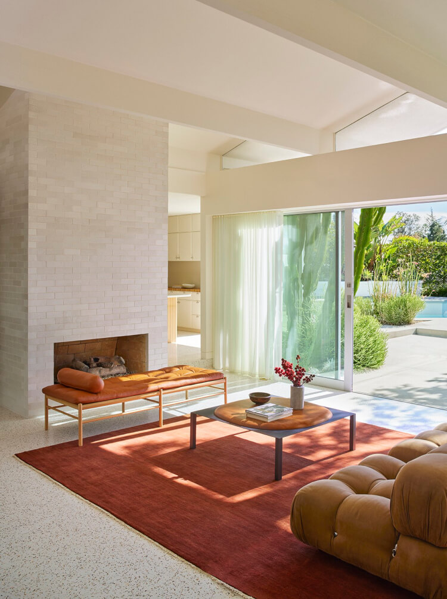
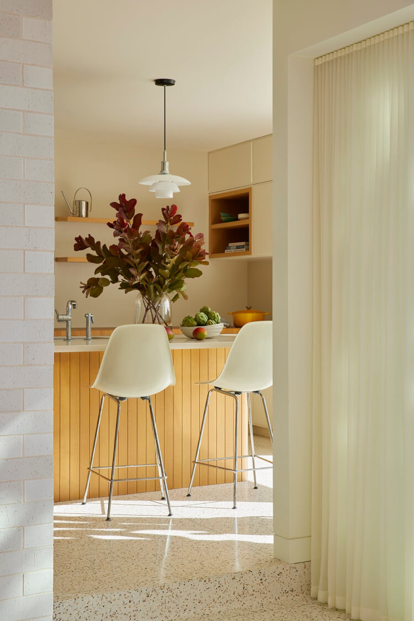
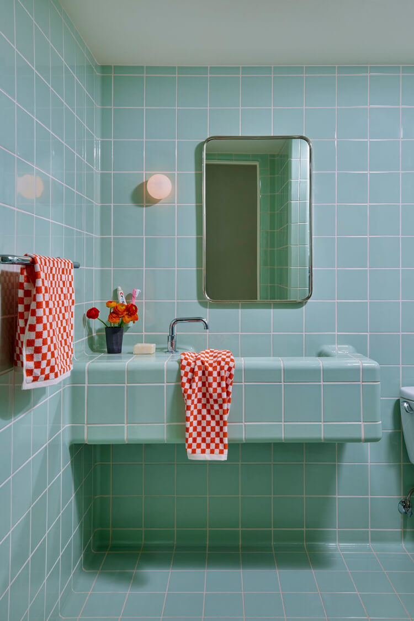
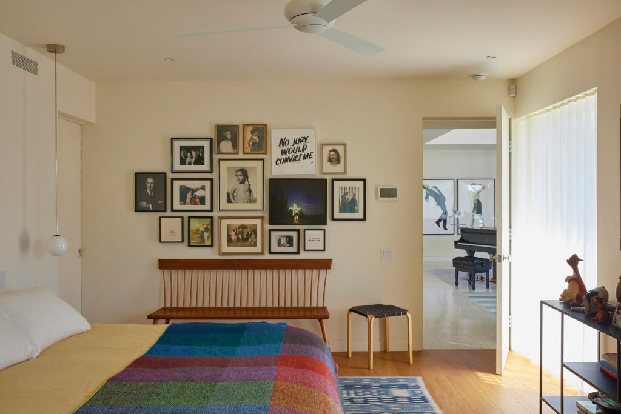
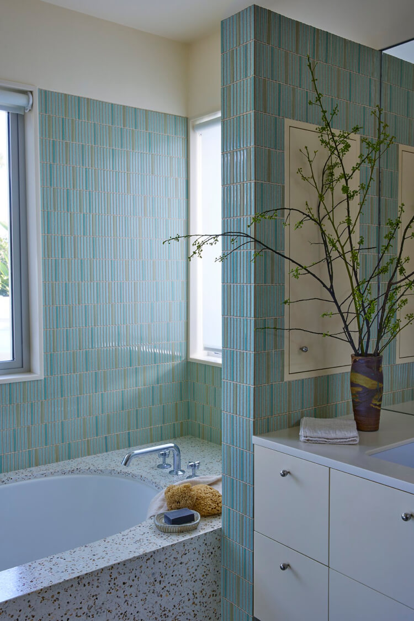
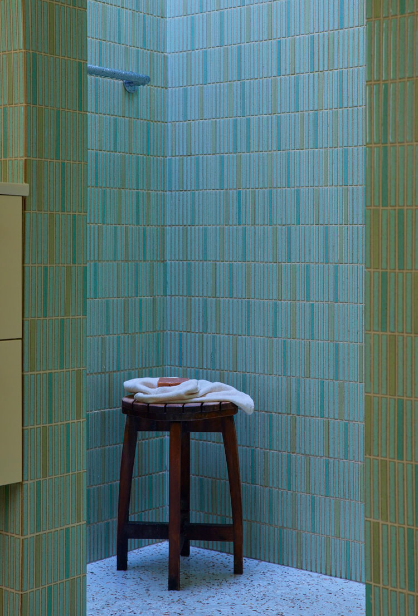
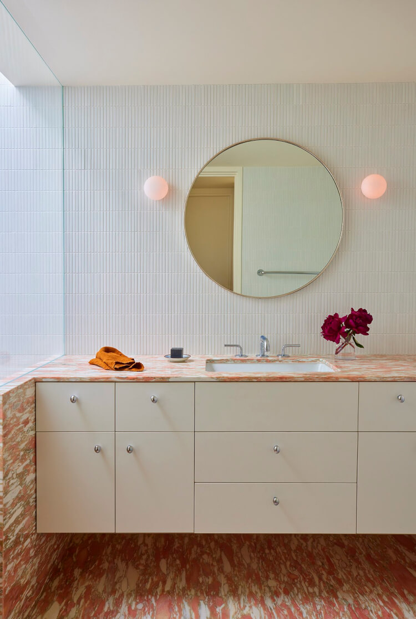
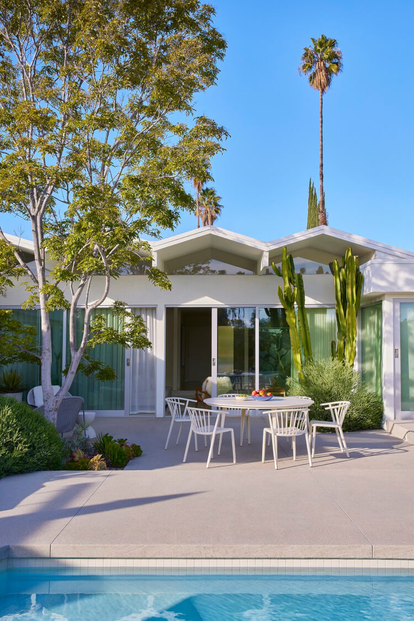
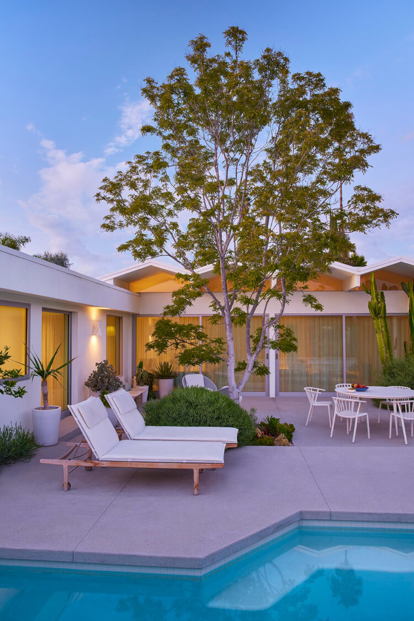
Photography by Yoshihiro Makino.
A manor house in Somerset with an unexpected interior
Posted on Sun, 17 Mar 2024 by KiM
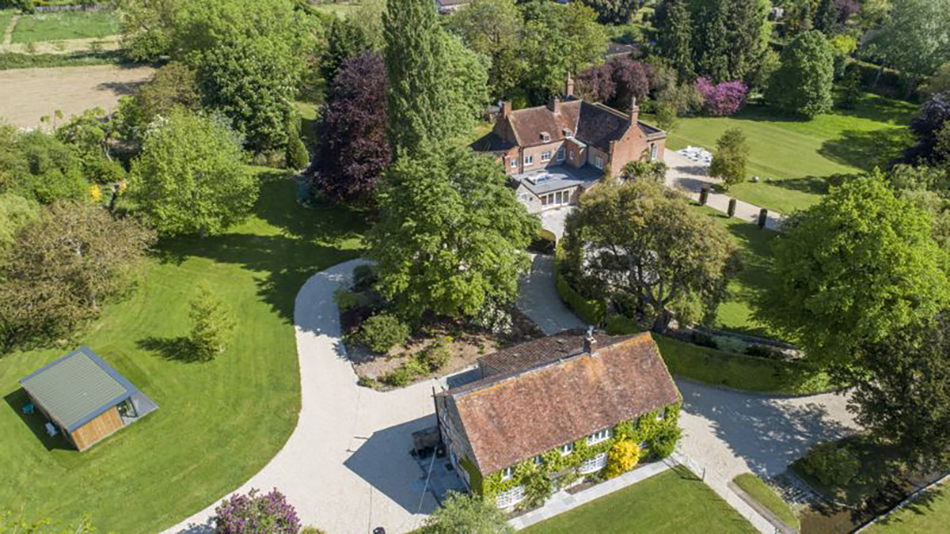
When I saw this house I could not help but gasp in disbelief and then chuckle. I don’t think I have ever been more disappointed by an interior after seeing an exterior in all my years of blogging. So with that, let me share with you a bunch of exterior photos of this manor house for sale in Somerset (which includes 2 cottages), and then the interior. Consider yourselves warned 😉 For sale via Roderick Thomas
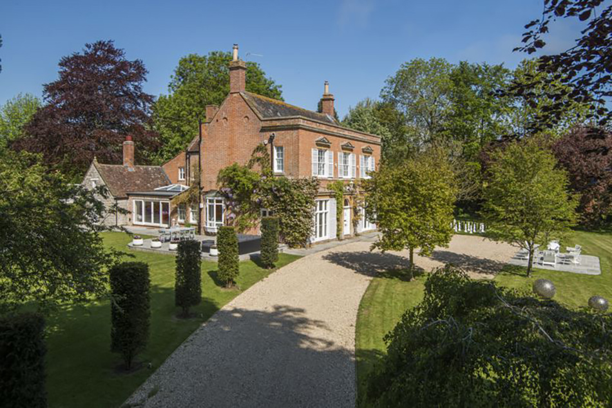
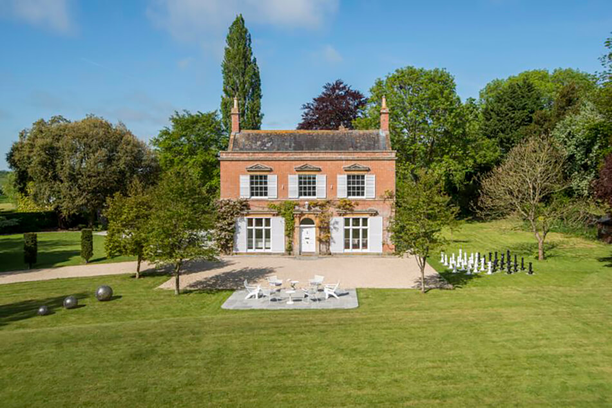
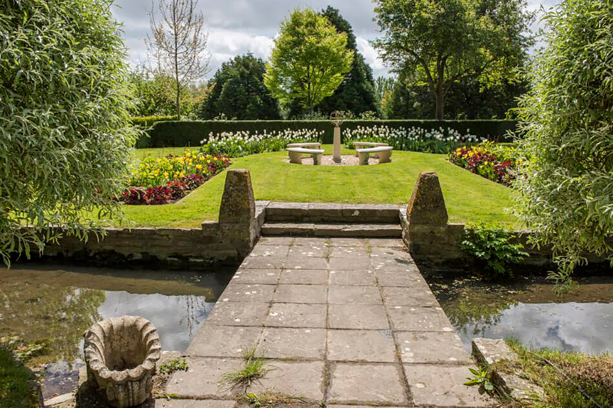
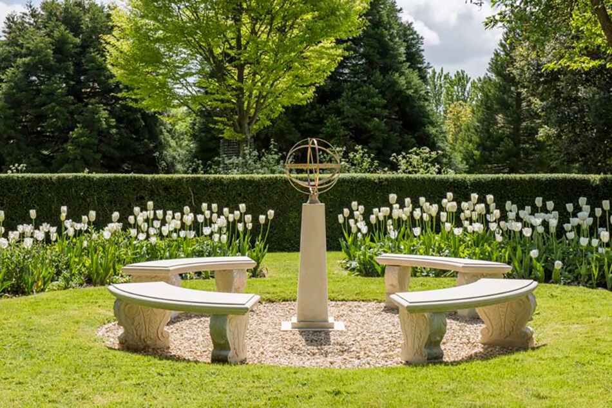
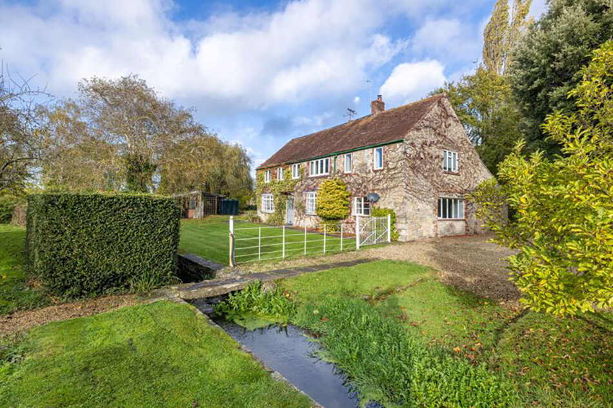

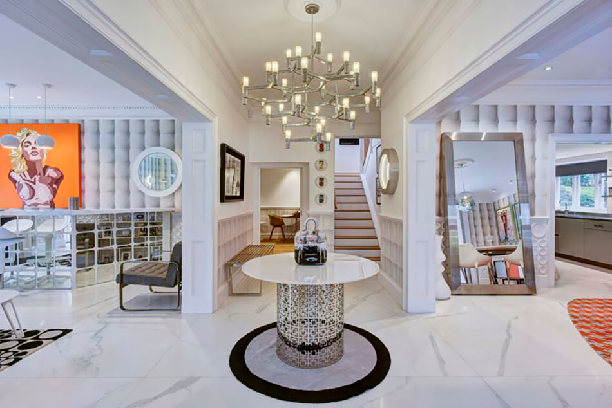
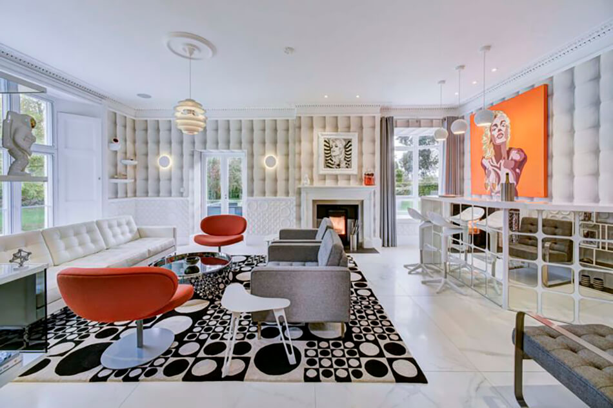
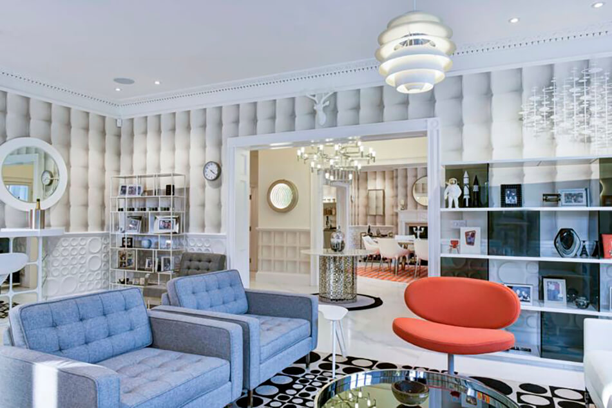
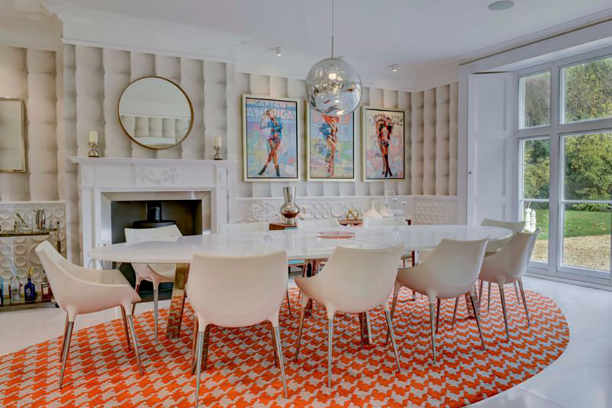
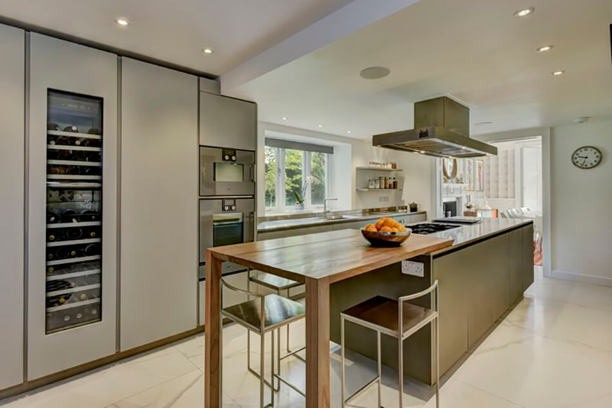
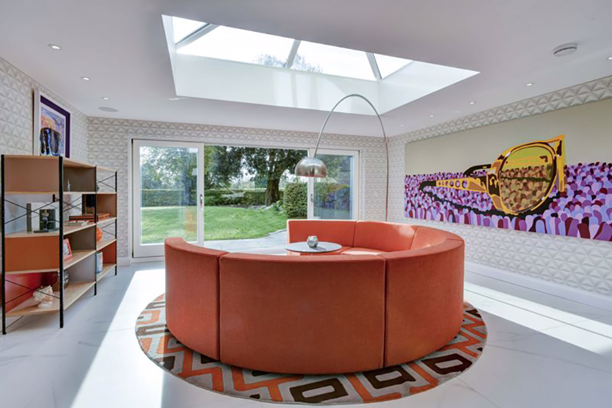
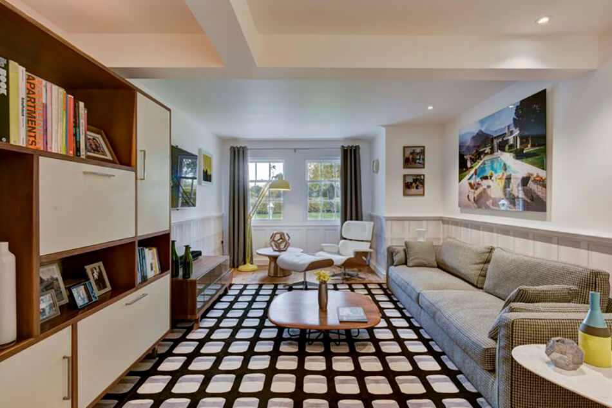
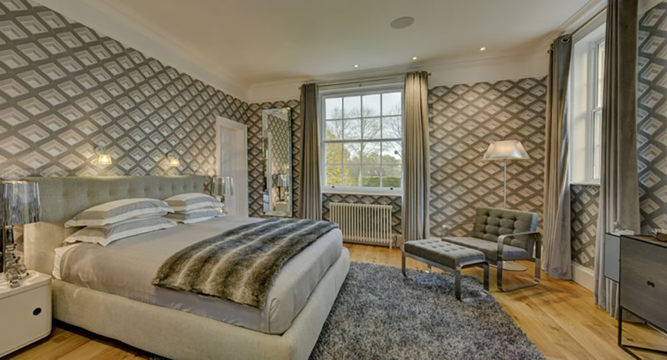

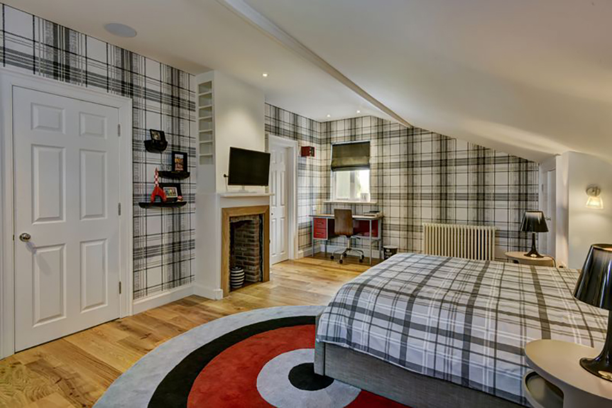

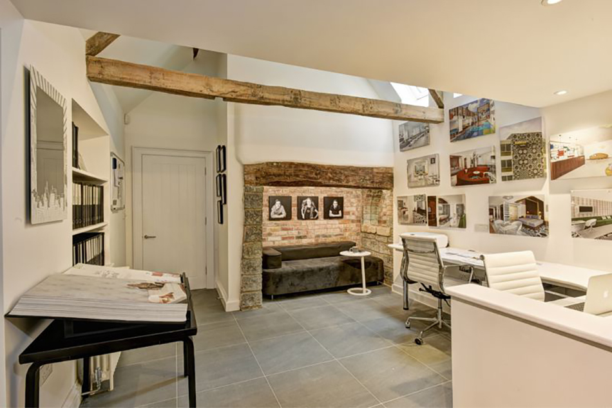
A unique brick house for sale in Holte, Denmark
Posted on Mon, 4 Mar 2024 by KiM
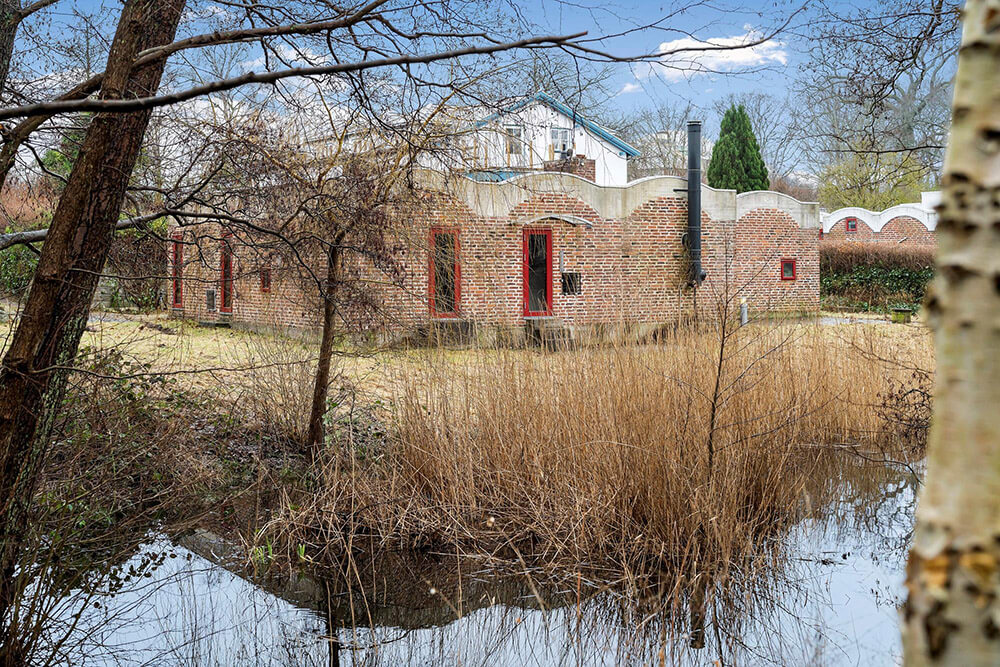
When creativity pushes the limits of what craftsmanship can do…
Actually, it’s a pretty wild idea, yes, to build a house with barrel-vaulted concrete ceilings and everything else in red, hand-brushed bricks: walls, floors, partitions and fireplace with nonchalantly laid mortar. There is no doubt that you have to like the raw expression that designer Tulla Gudiksen and architect Max Gudiksen, inspired by Le Corbusier, massaged into all 155 m2 of the house at Elledamsvej 1 in 1972.
This home is incredible. I love how raw and rough it appears but the curves of the ceiling add some softness. It admittedly is A LOT of brick but add a bunch of antique rugs and lots of textiles and I would be as happy as can be living here. Thank you Poul for sending us the real estate listing to this masterpiece.
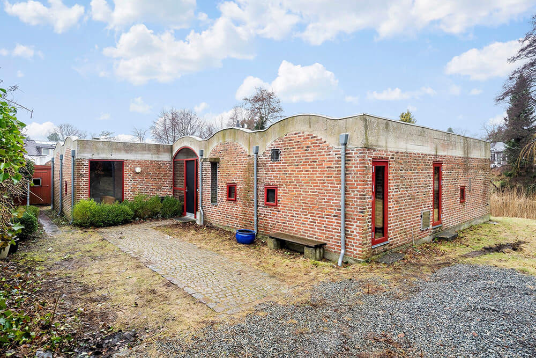
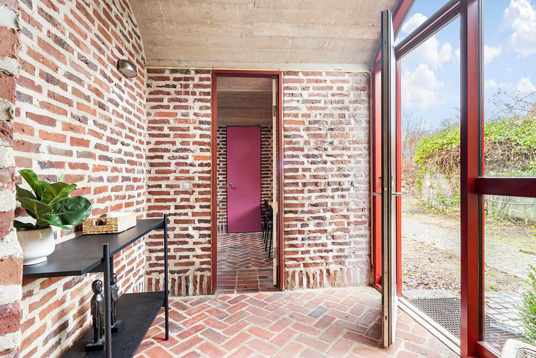
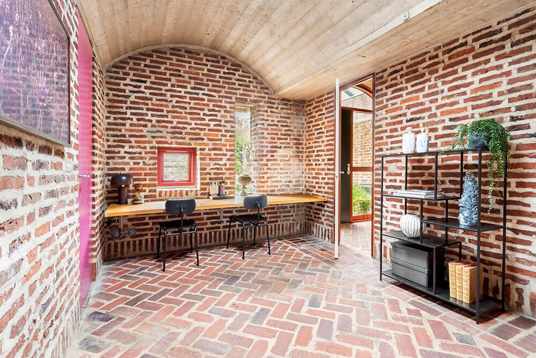
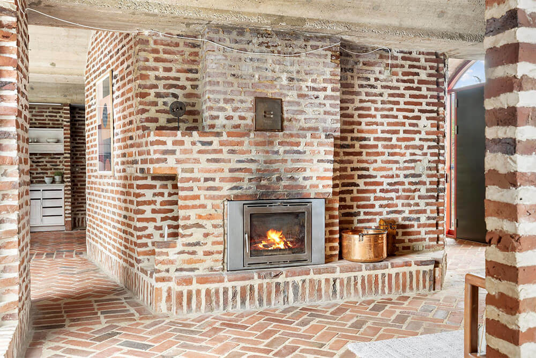
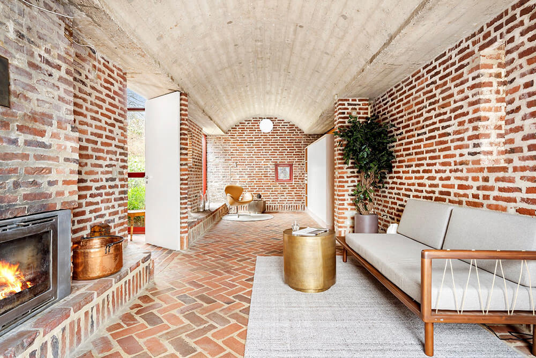
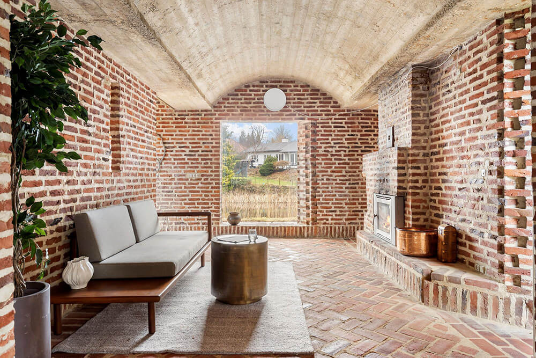
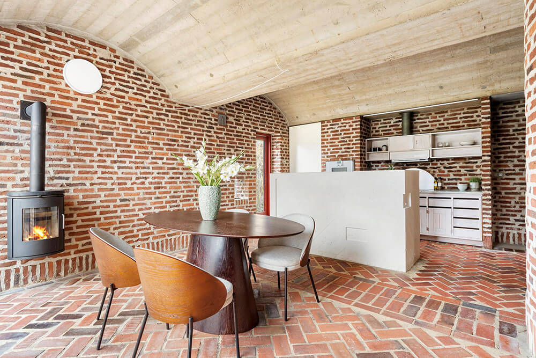
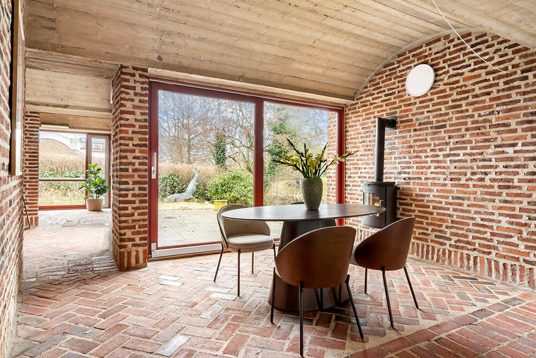
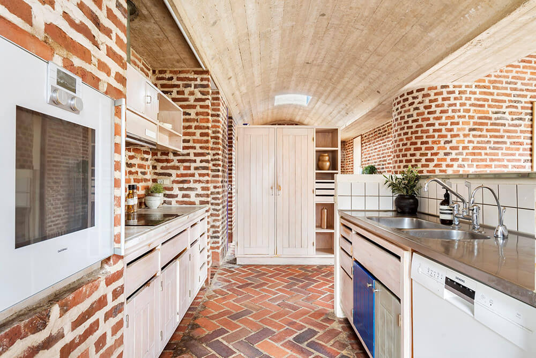
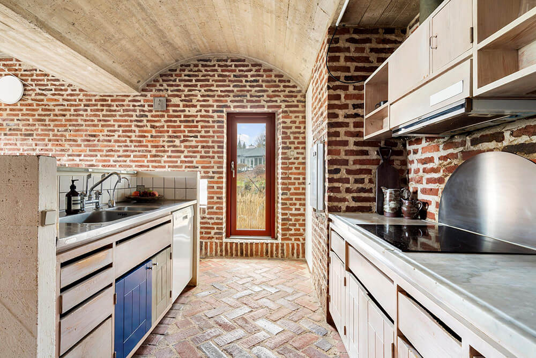
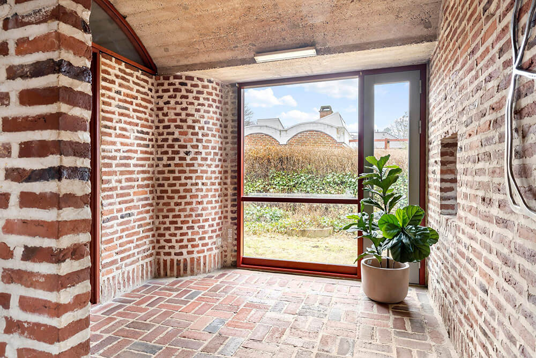
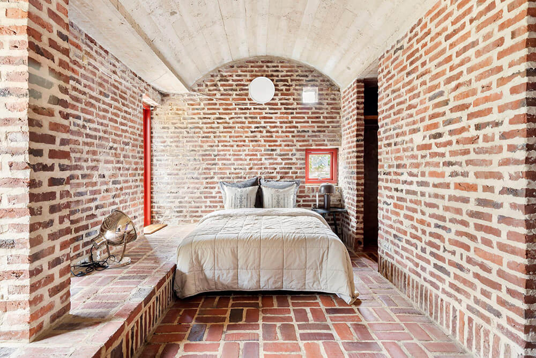
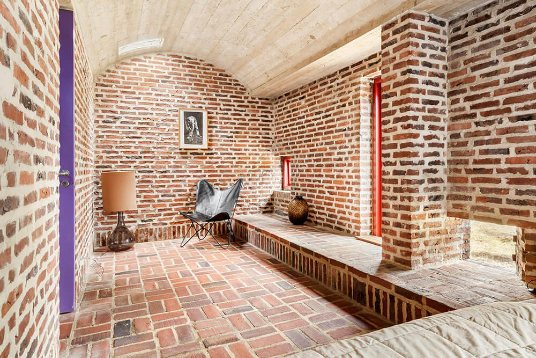
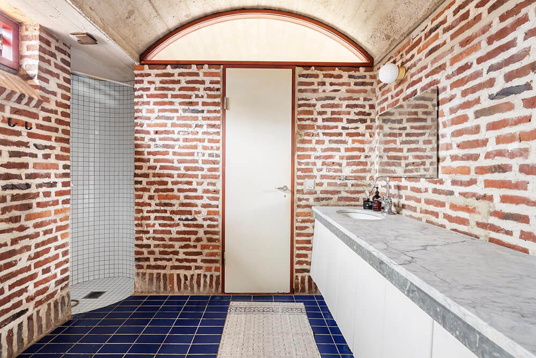
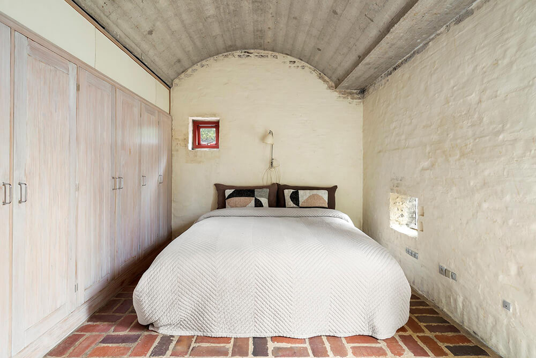
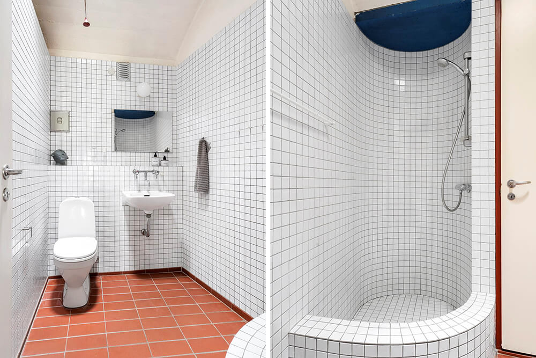
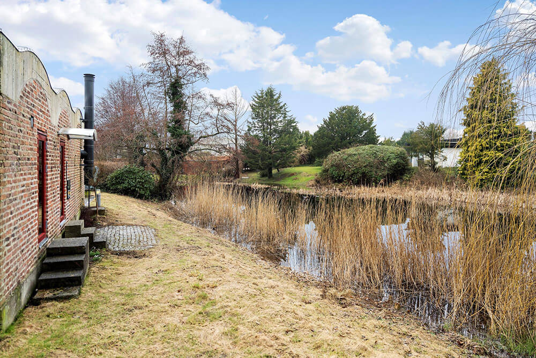
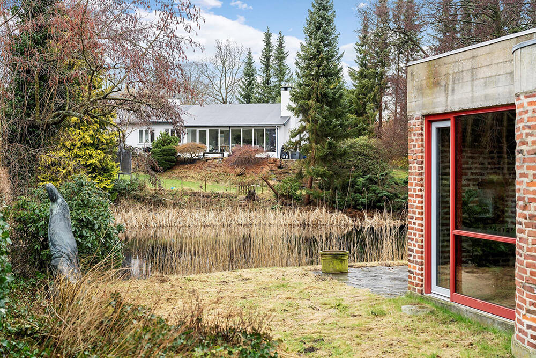
A designer’s renovated Frank Lloyd Wright prefab house
Posted on Wed, 21 Feb 2024 by KiM
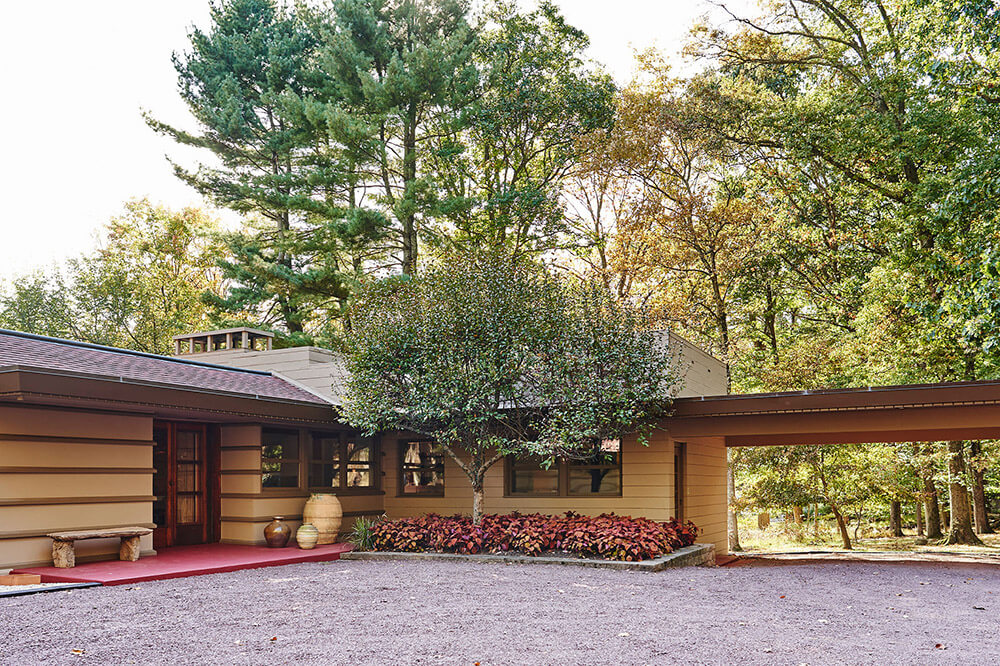
In Blauvelt, less than 20 miles from New York City, is the Socrates Zaferiou House designed by Frank Lloyd Wright. Completed in 1961, the 2,500-square-foot Usonian home has been restored by Sarah Magness, including the period kitchen, batten mahogany paneling, and exterior. An escape from the city, the house is representative of Frank Lloyd Wright’s genius and philosophy that the outside is the inside, and vice versa. Likewise, Sarah wanted the interiors to reciprocate the woodsy landscape. The strict linear components, inside and out, required a simplified, peaceful interior to reinforce the character of the architecture.
Can you imagine scrolling through real estate listings and coming across a Frank Lloyd Wright being sold by its original owners? I’d pass right out. Photos: Adrian Gaut.
