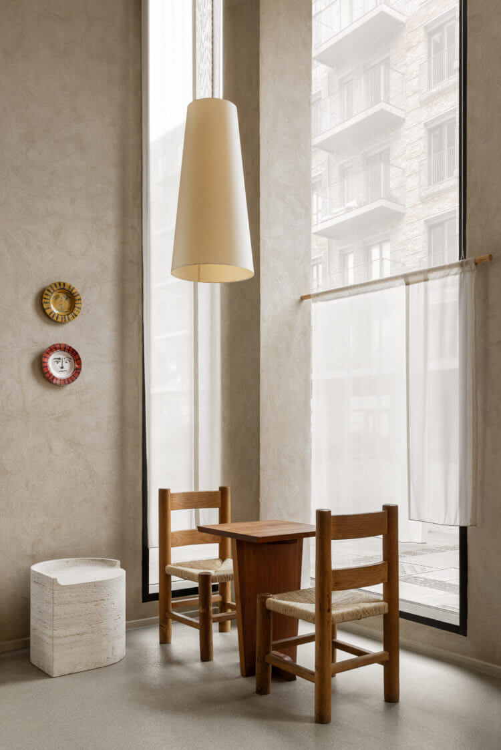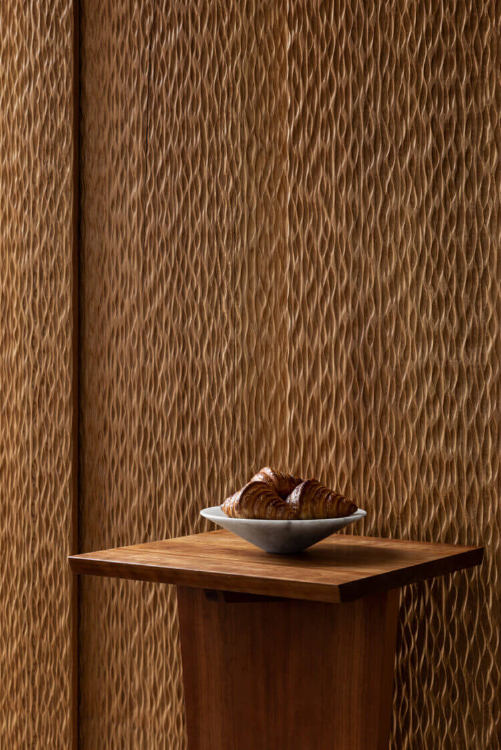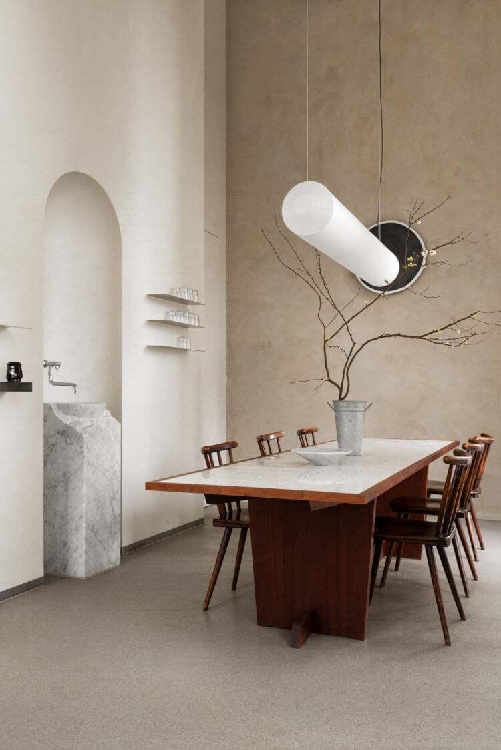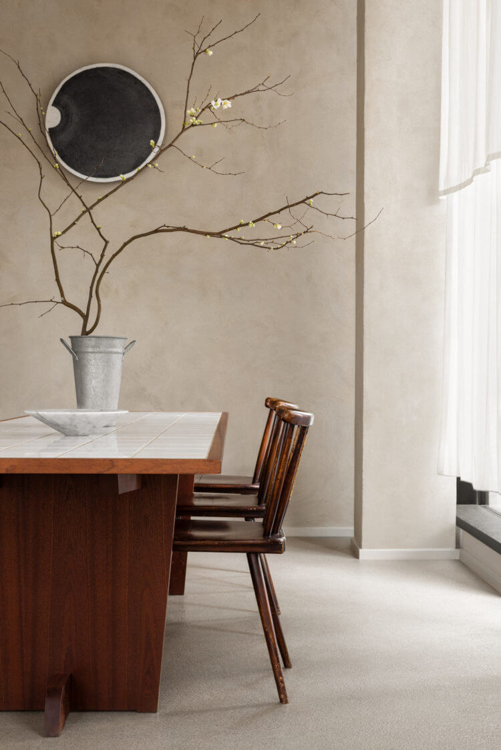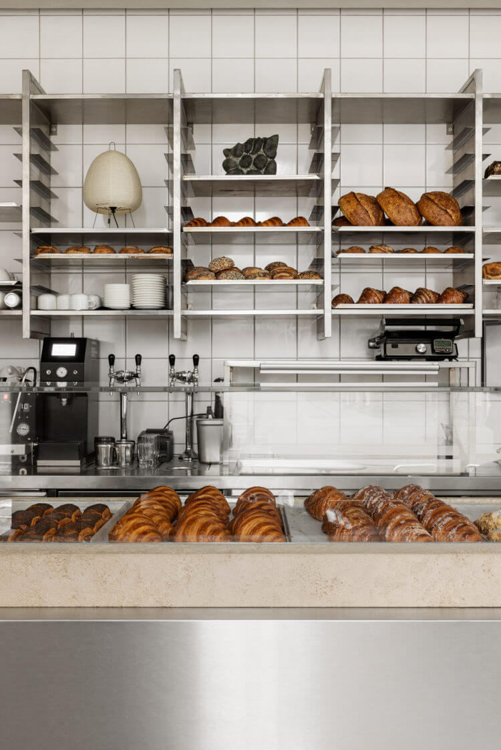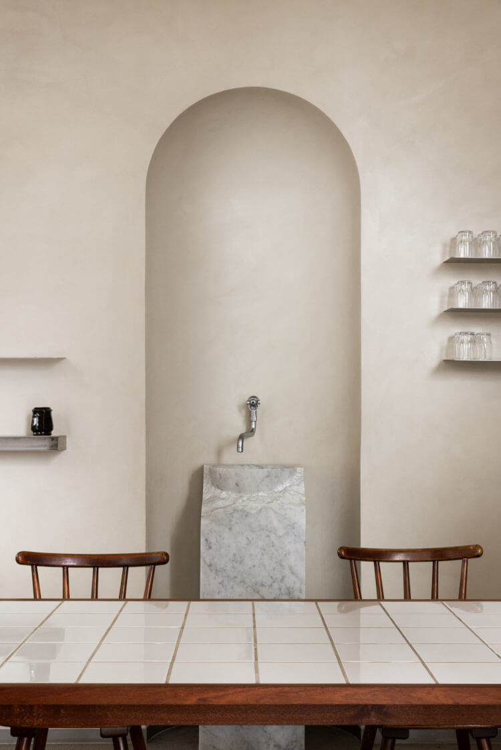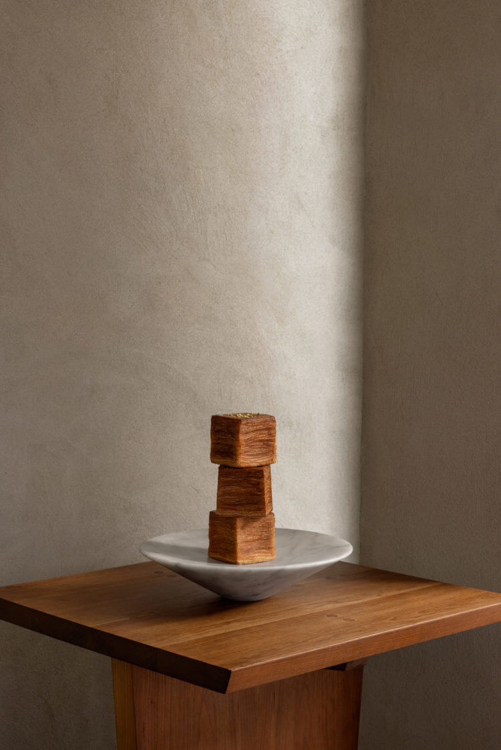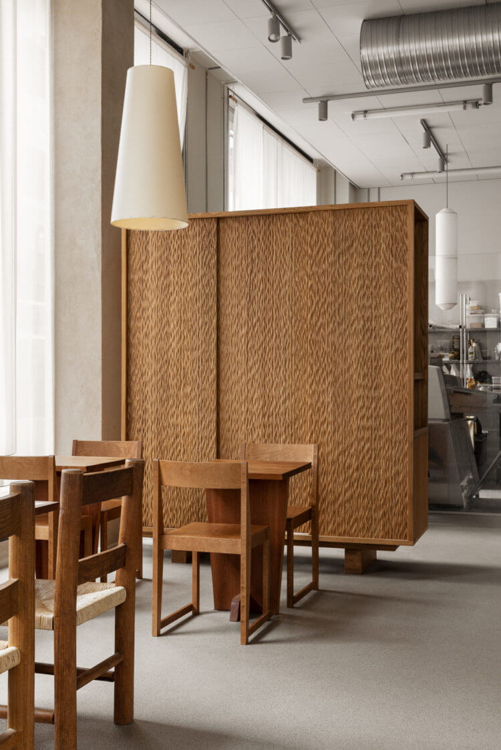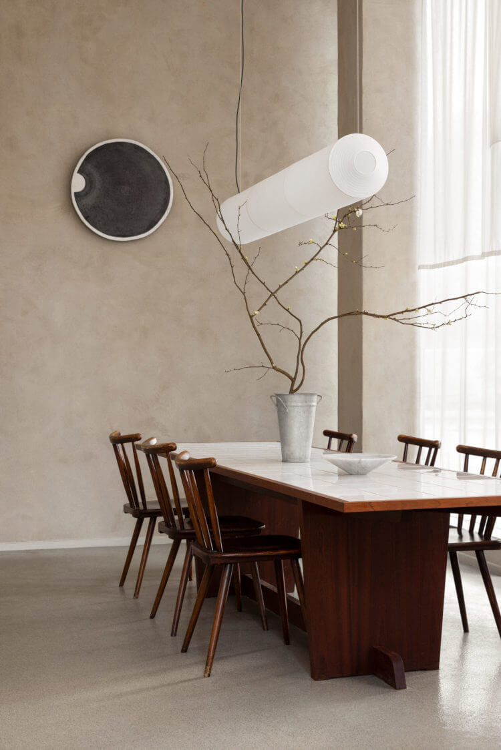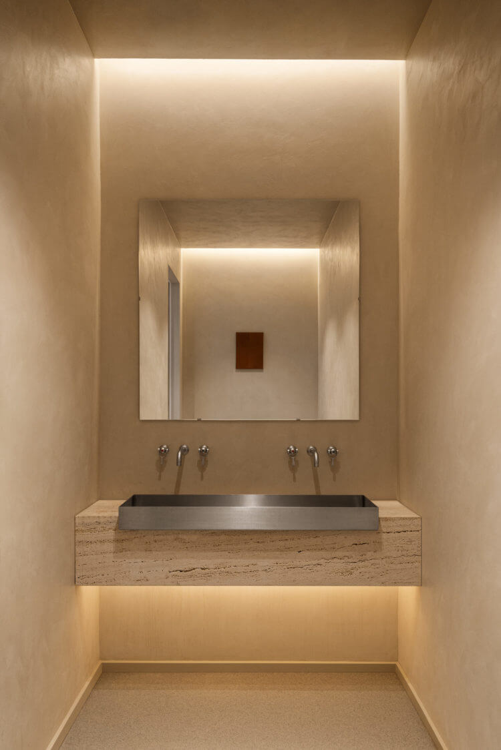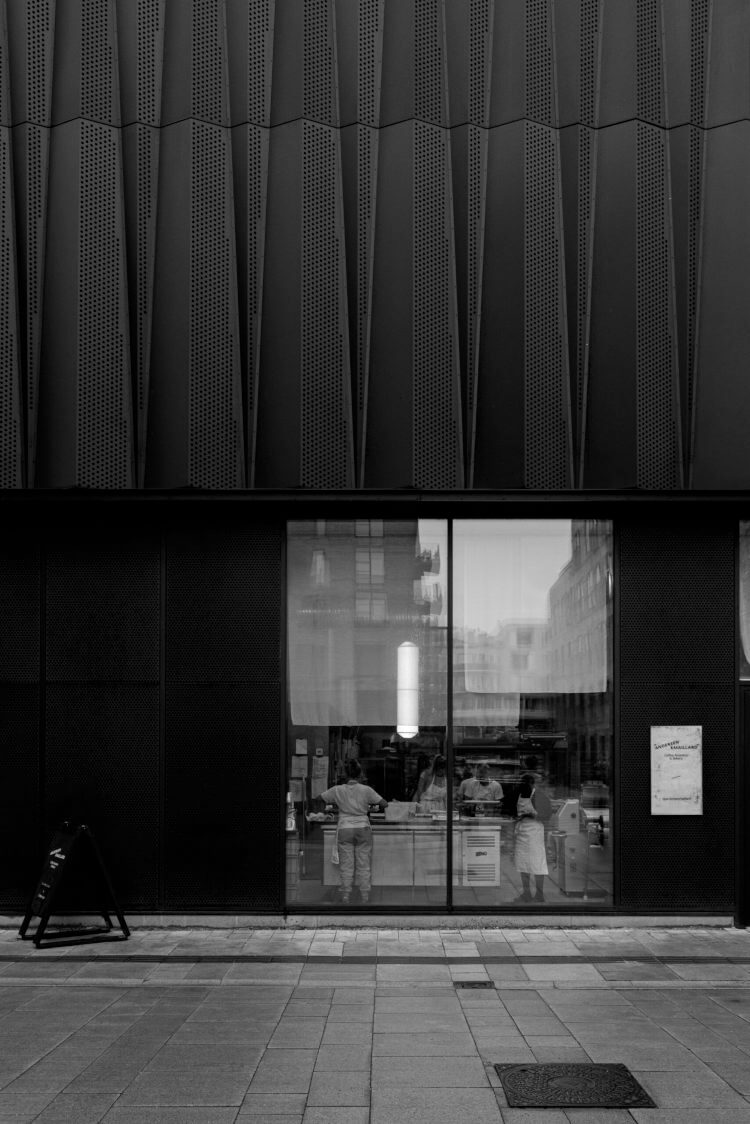Displaying posts labeled "Minimalist"
A modern Warsaw loft
Posted on Mon, 19 Jun 2023 by midcenturyjo
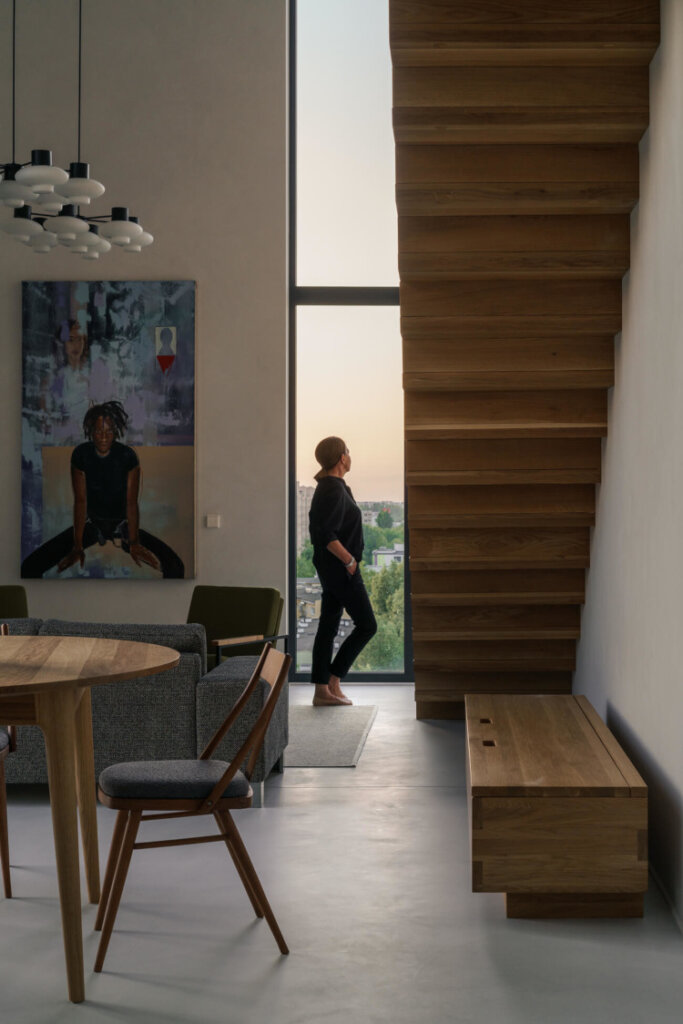
“The apartment is located in Warsaw, in the Wola neighbourhood. The new plan required a major renovation and redevelopment project. The interior has been equipped with furniture and accessories designed by Loft Kolasiński, such as a library, dining table, wardrobe, bench with storage function, desk, coffee table, bed, and bedside tables, as well as kitchen, bathroom and office furniture. We also designed elements of steel joinery. In the project in Wola, we used a new technology of covering the fronts of the kitchen, bathroom and wardrobe furniture with the same plaster that we also covered the walls with. To equip the apartment, we have also collected unique furniture and lamps from the 1950s, 1960s and 1970s, which have undergone carpentry and upholstery renovation. Particularly noteworthy is the restored desk from Prague made to order in a single copy in the 1950s. Another unique object can be found in the study on the mezzanine-a grey armchair by Ivan Matusik, designed in the 1970s for the Kyjev hotel in Bratislava. To decorate the walls, we used photographs by Erwin Olaf, the duo Billy & Hells, and a painting by Apolonia Sokół.”
I love it when Loft Kolasiński share their work with us and this modern Warsaw loft is no exception. Clean, contemporary lines with carefully considered details.
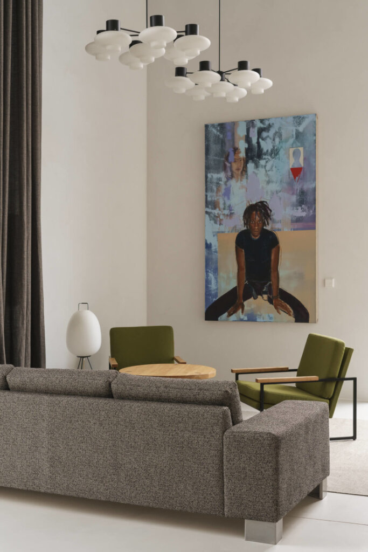
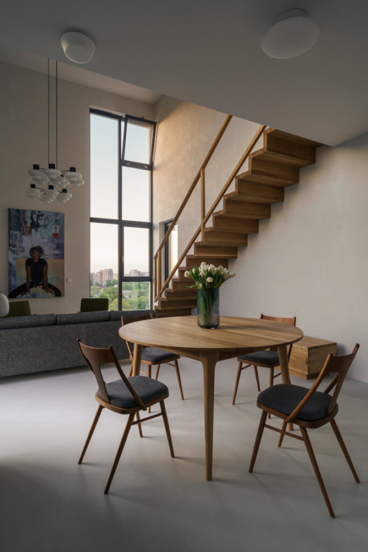
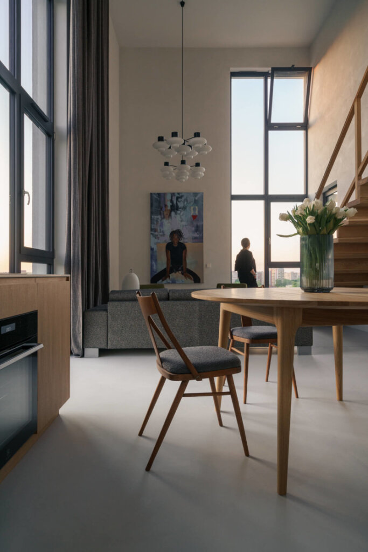
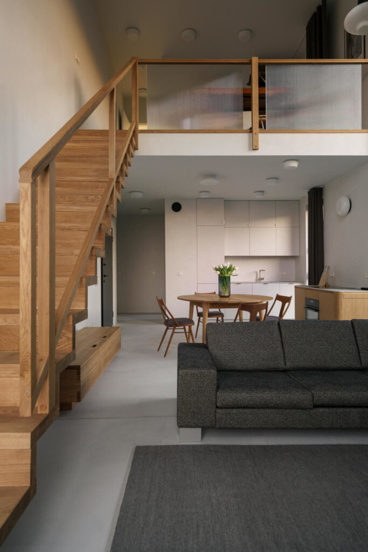
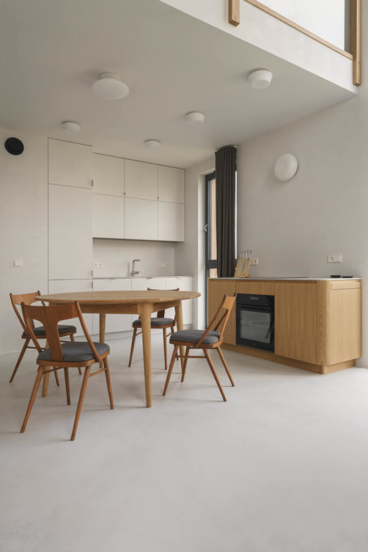
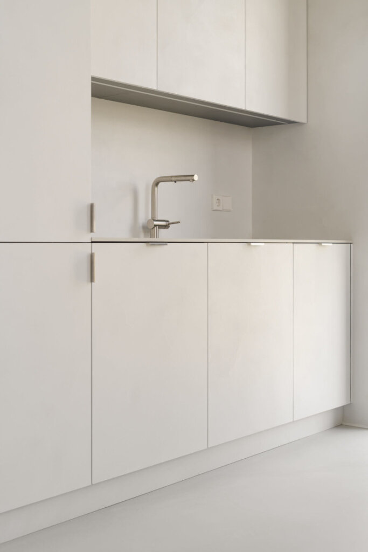
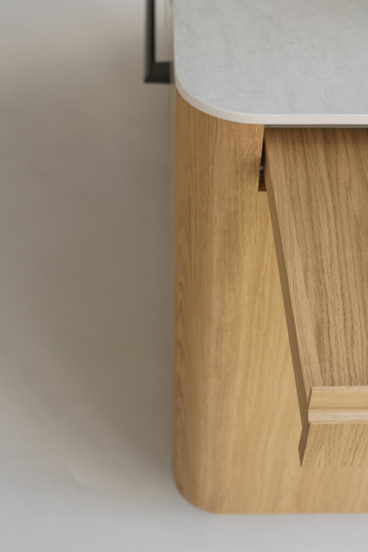
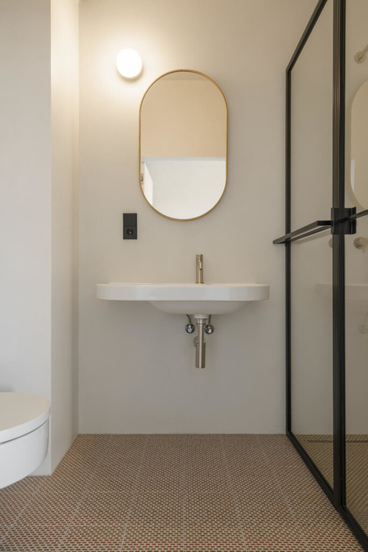
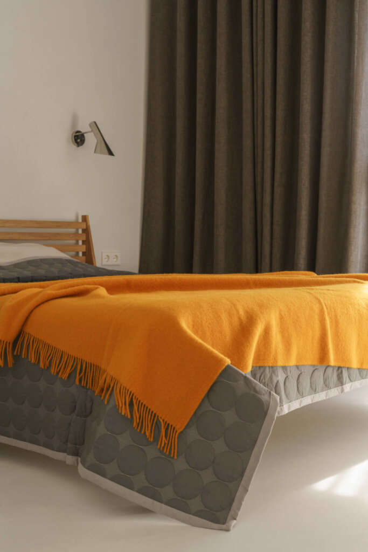
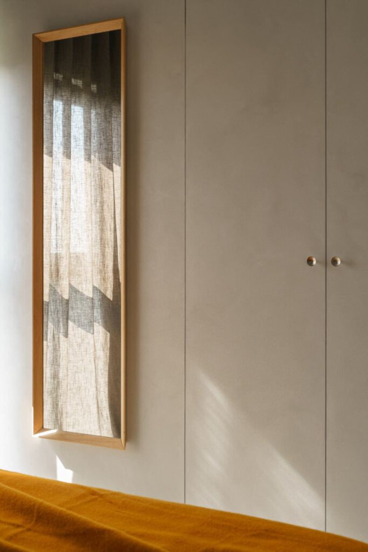
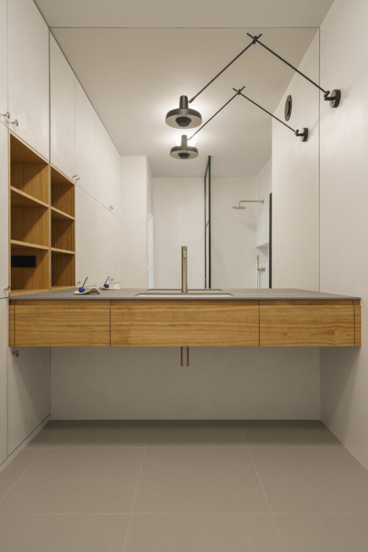
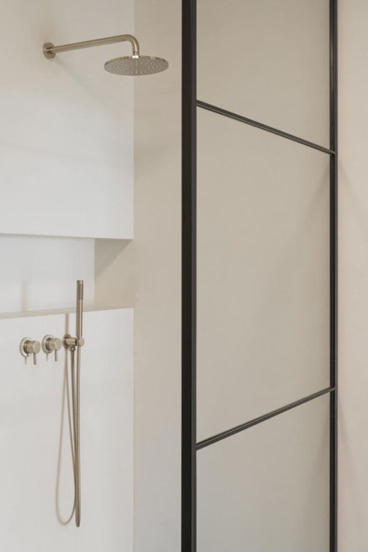

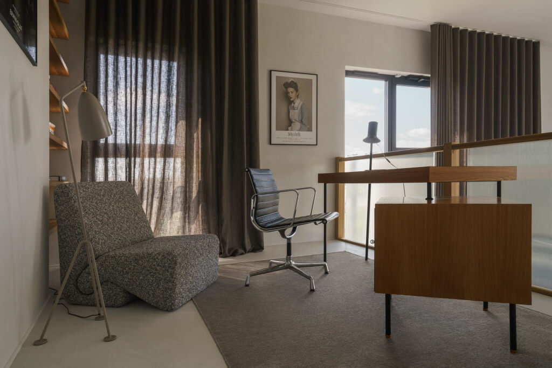
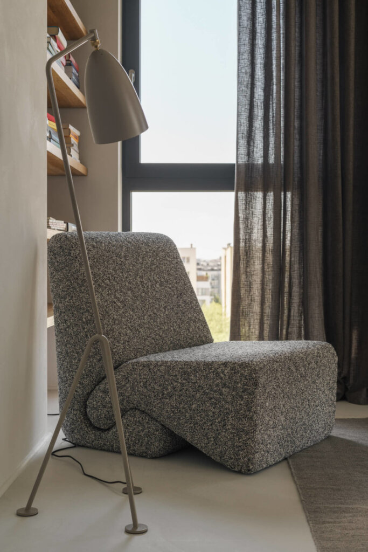
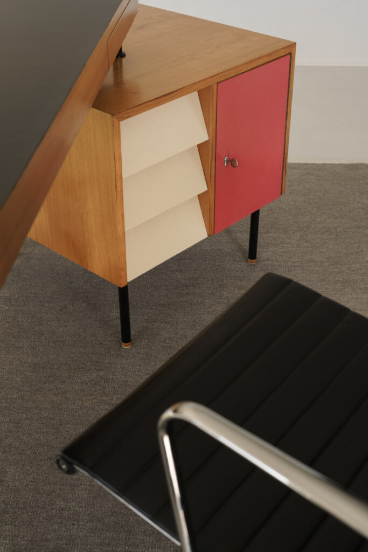
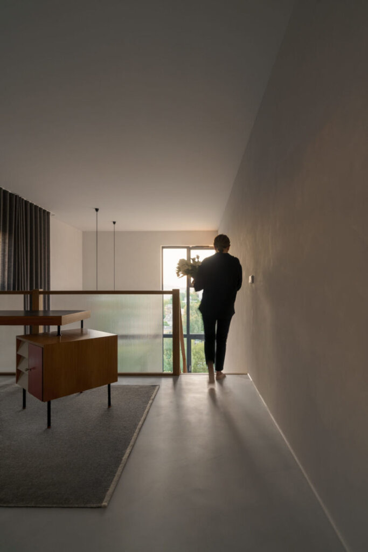
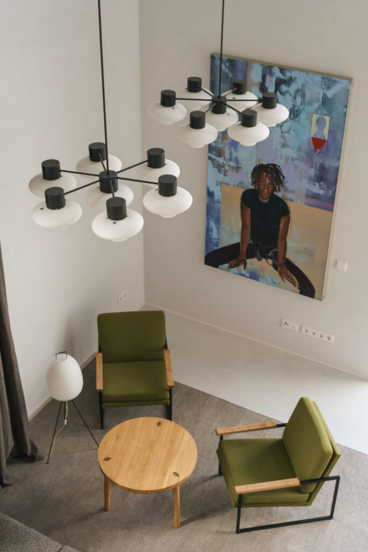
Photography by Joel Hauck
A courtyard house in Williamsburg
Posted on Mon, 12 Jun 2023 by KiM
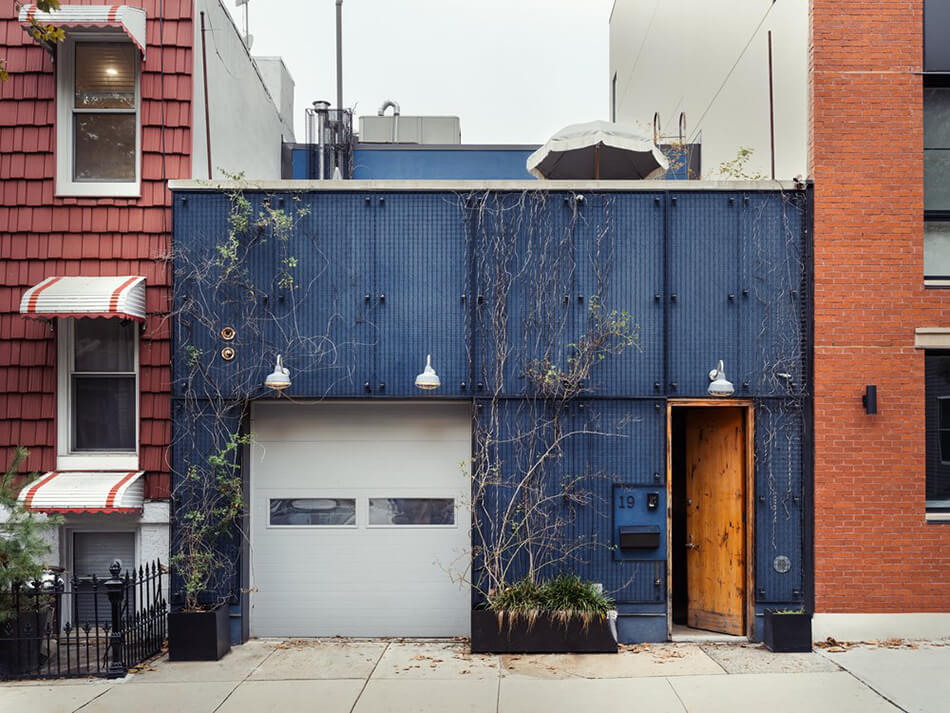
Nestled on a quiet street is an unassuming slate blue garage facade, behind which exists a rare courtyard house with industrial roots. The two-story house was designed to serve the dual purpose of the client’s home and working space. Creating a dialogue that connects the private and public zones was the main consideration in approaching the design for this two bedroom and two and a half bathroom residence. A focus was to also enhance the ease of flow between the multiple living spaces presented by the circular architecture of the courtyard. The indoor and outdoor; private and communal blend seamlessly with generous access to light and air. Each area within the home, with its own design identity, is interconnected. Here lies the beautiful balance of unity in a courtyard house.
I could not be more smitten with this home, by Melissa Lee of interior design firm Bespoke Only. I adore courtyards, and homes that aren’t what they appear from the façade. Photos: Alice Gao
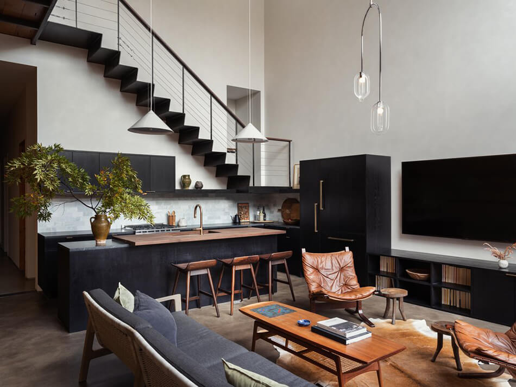
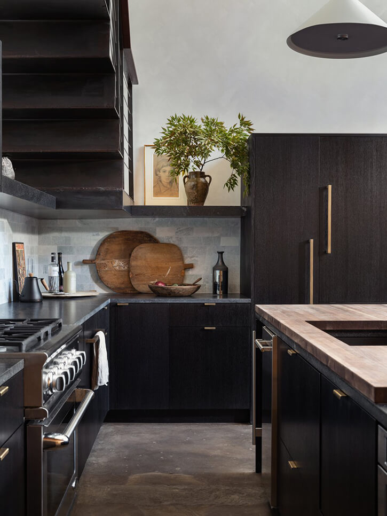
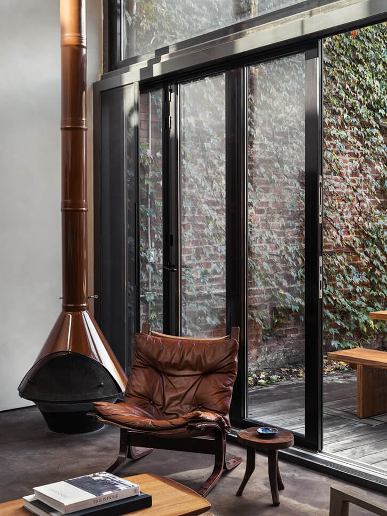
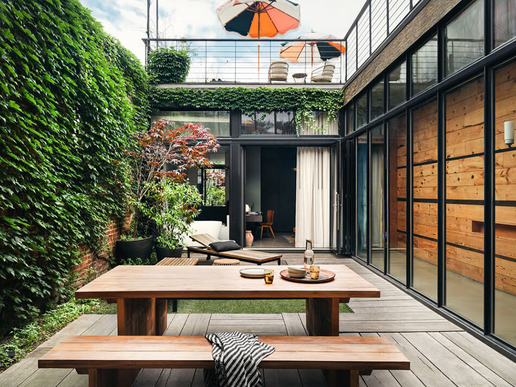
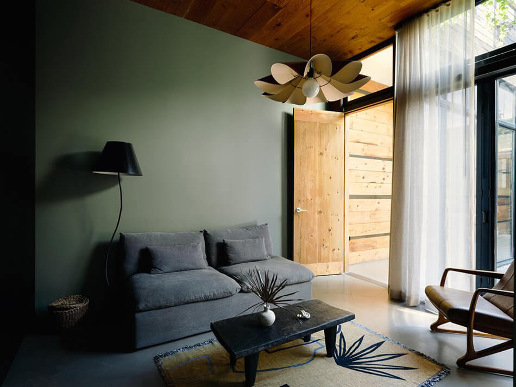
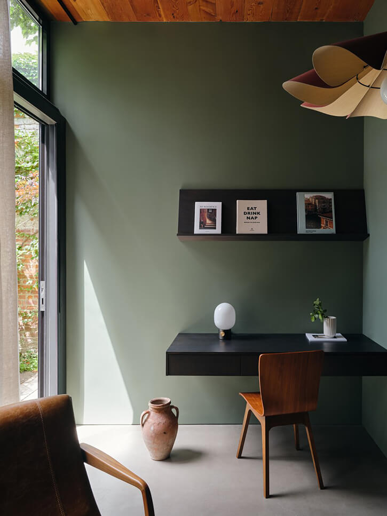
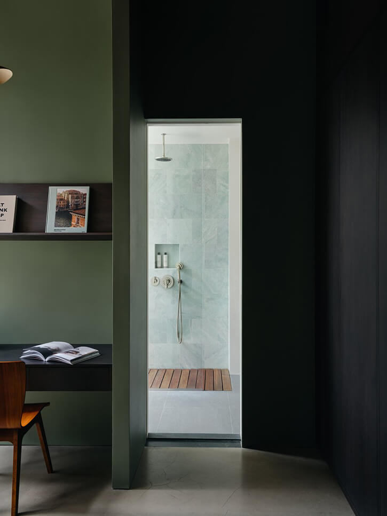
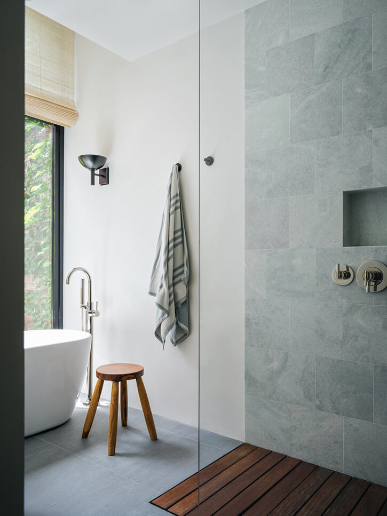
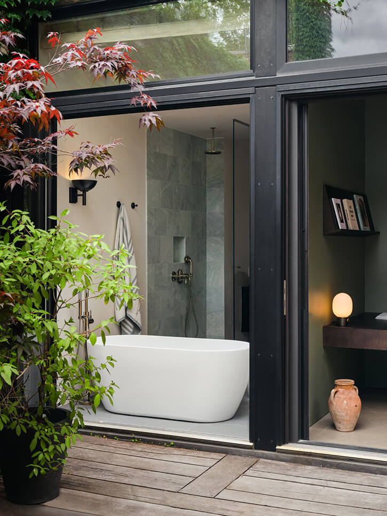
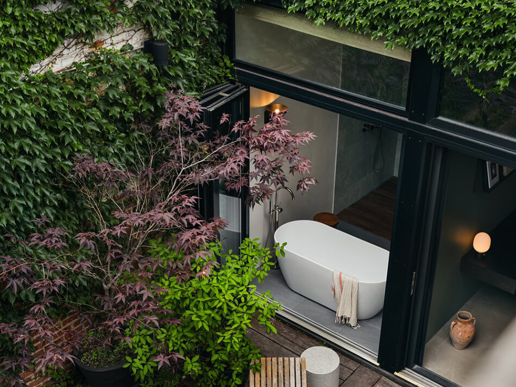
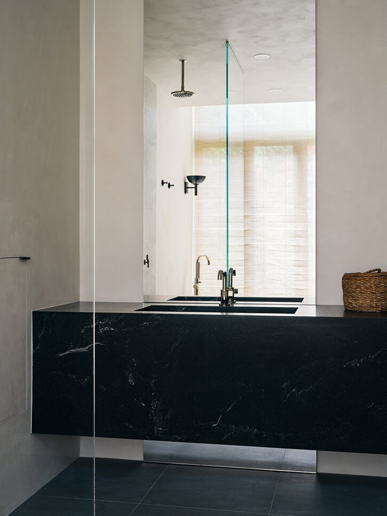
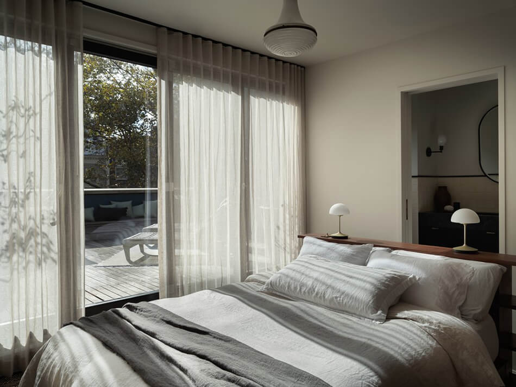
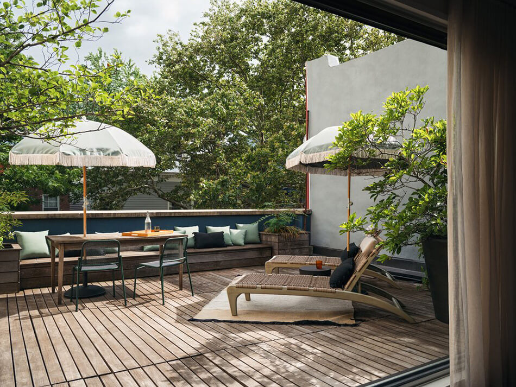
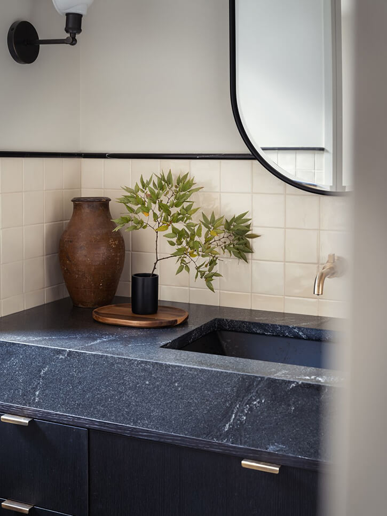
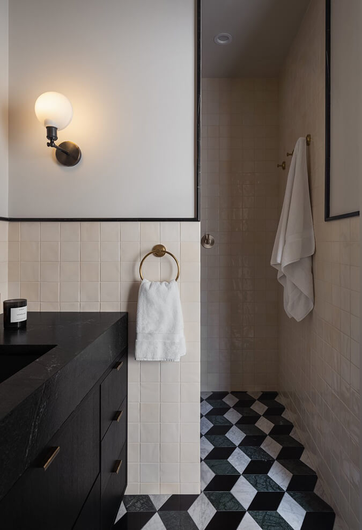
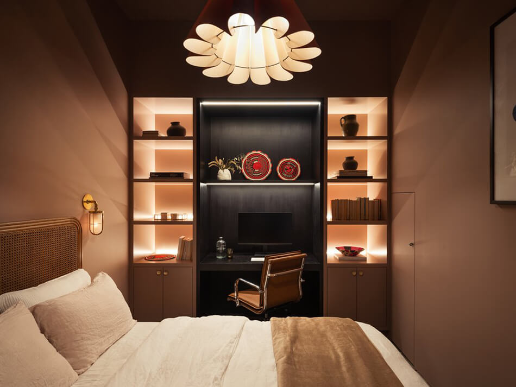
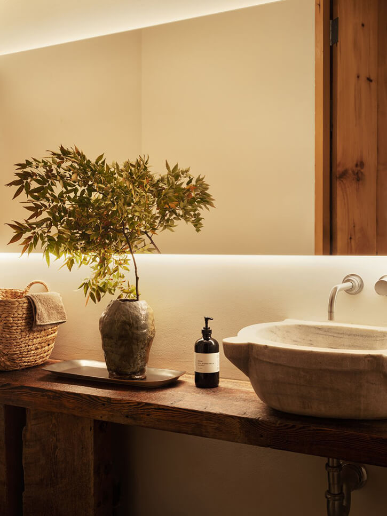
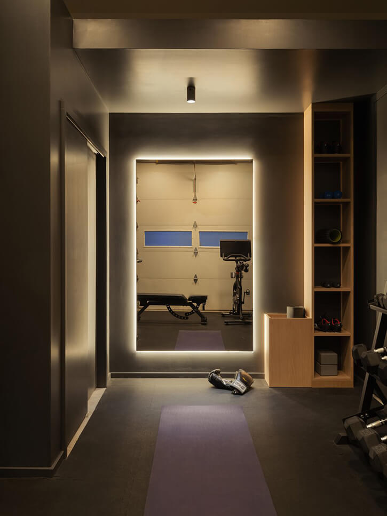
Somers Boat House
Posted on Fri, 9 Jun 2023 by midcenturyjo
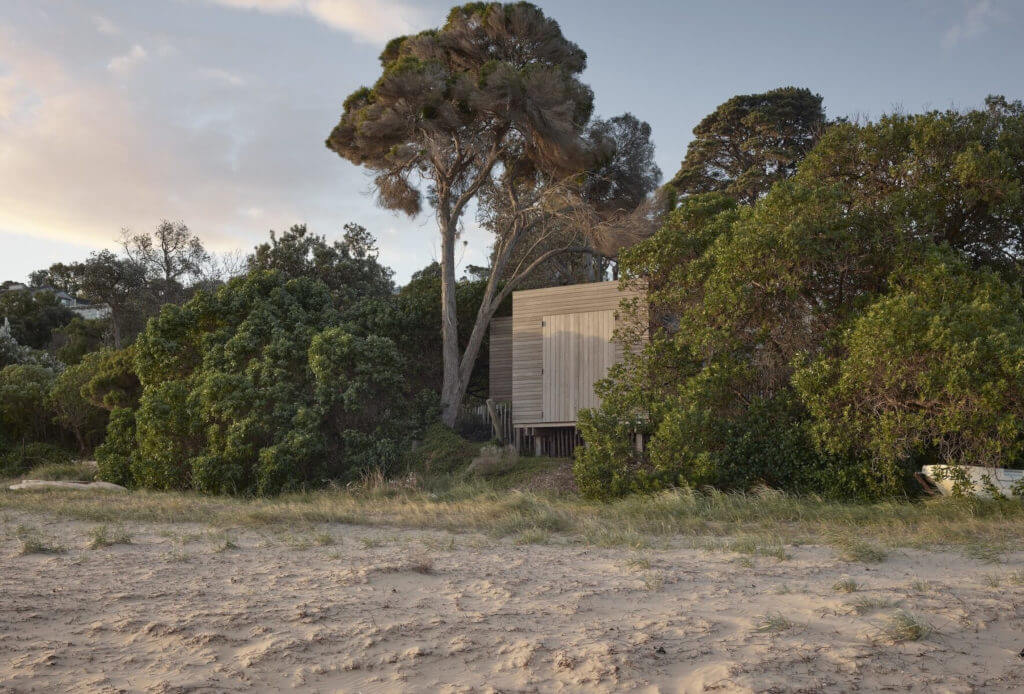
“A dilapidated asbestos-clad boat shed has been transformed into a treasured extension of the Somers Beach House, enjoyed by several generations of the family. The existing structure, built in the 1950s, has been replaced and remodelled to provide modern day amenity along the Somers beachfront, preserving the original footprint and floor levels of the existing building.”
If you liked the Somers Beach House you’re going to LOVE the boathouse. My days by the beach would be spent watching the water lap the shore within its timber-clad walls. Once again by Wellard Architects.
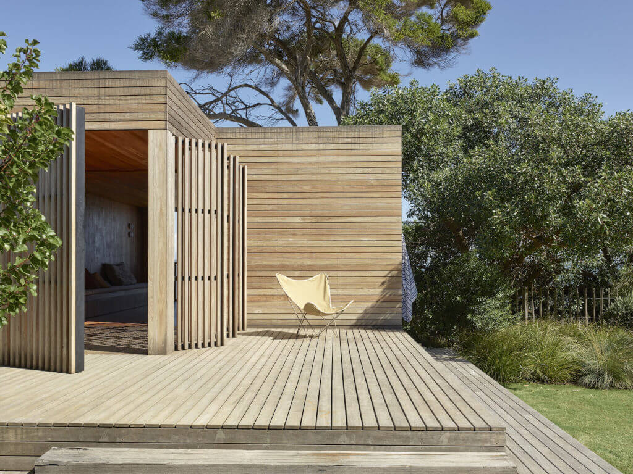
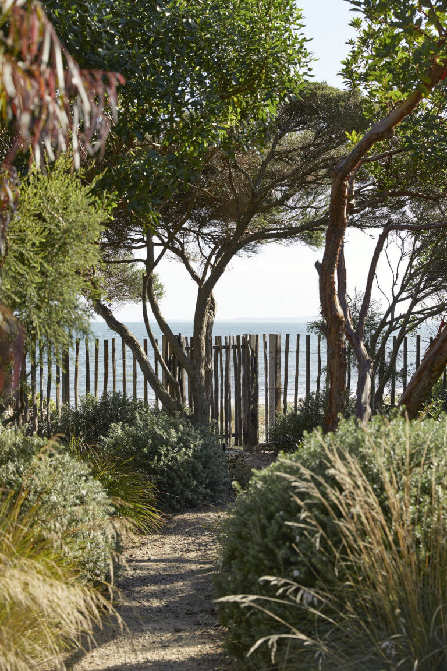
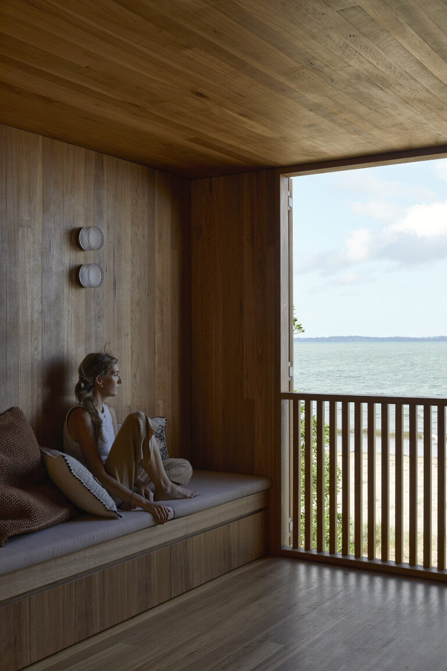
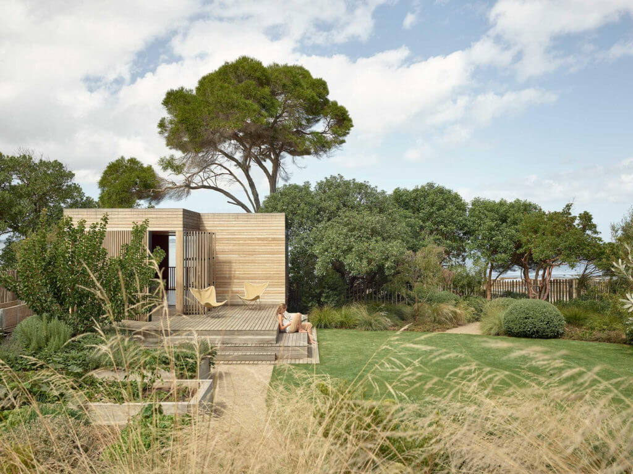
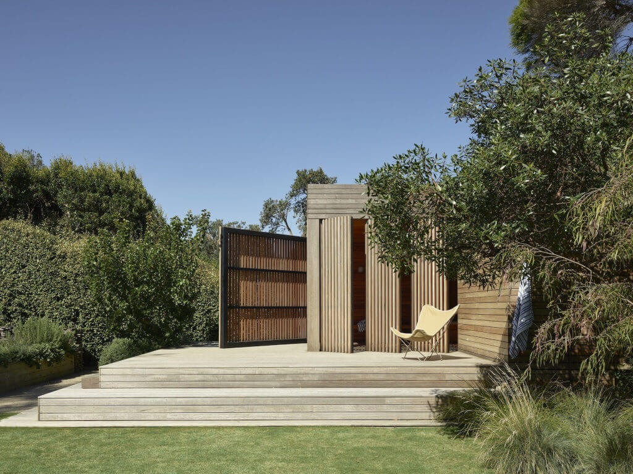
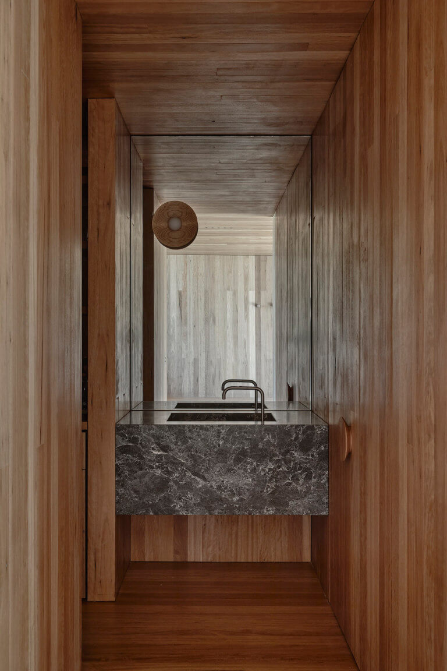
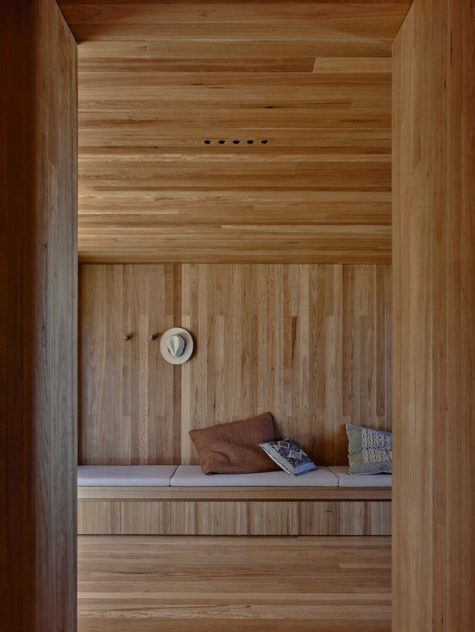
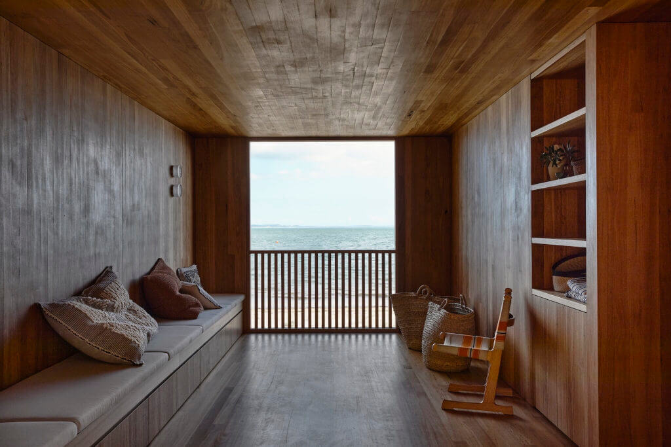
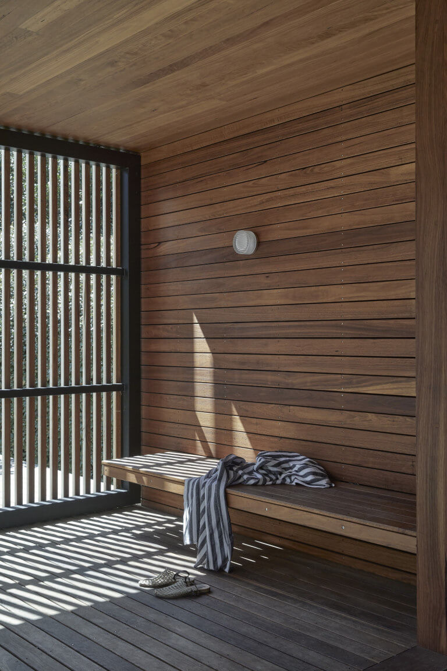
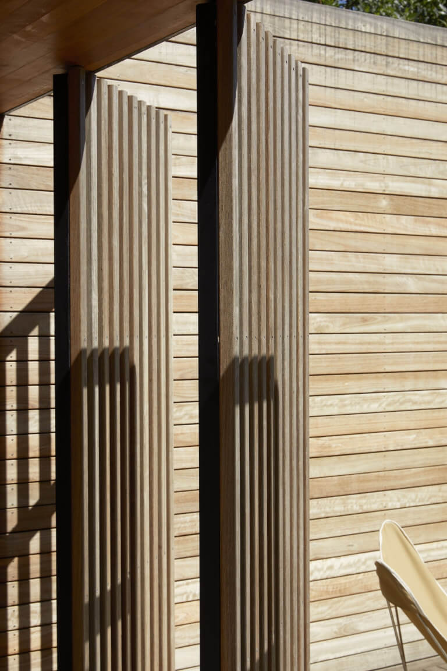
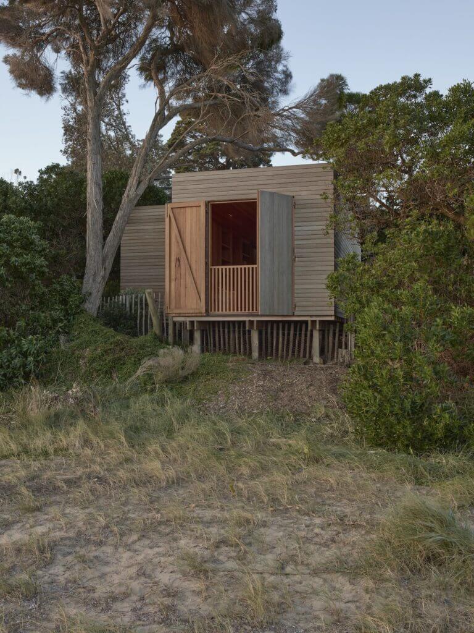
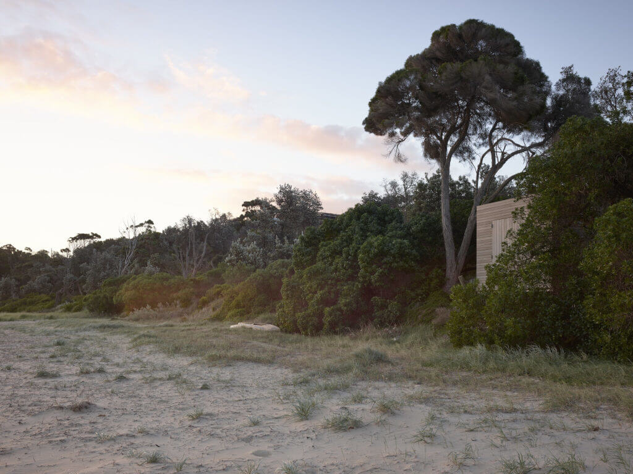
Photography by Derek Swalwell
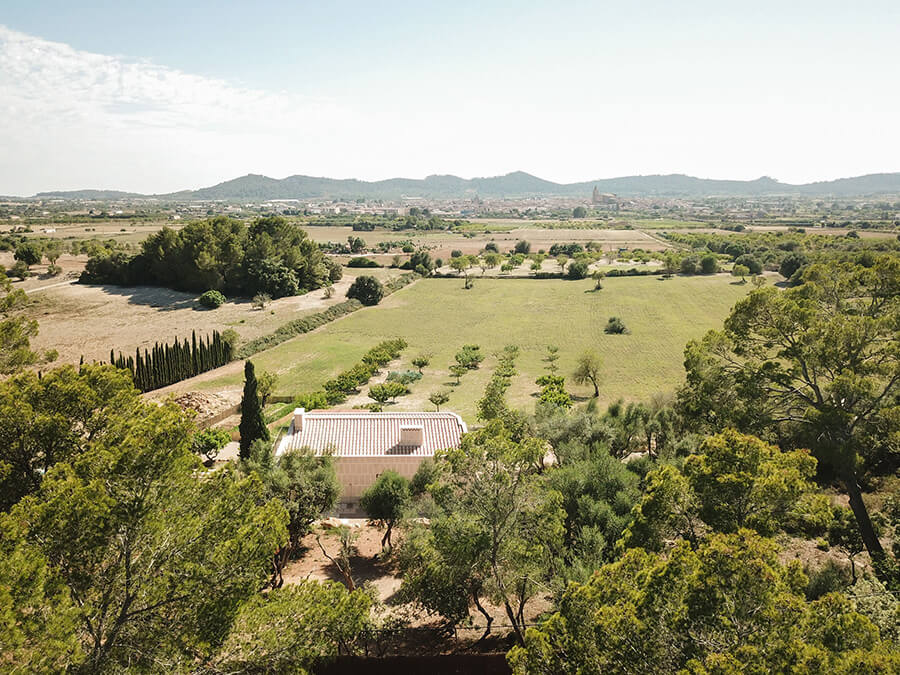
It is a reform of an existing house in ruins, which had already been built with sandstone walls sourced from a local sandstone quarry. The house is located on the outskirts of Porreras, a town located in the center-south of the Island of Mallorca, on a plot with a certain slope and views towards the town surrounded by the northern part of an oak grove and a cultivated field where traditionally they grow apricots. Raw materials are used to build the interior of the house.
Simple, modern, bright and blends with the landscape. What a work of art this is. Designed by munarq architectural studio. Photos: Silvia Foz
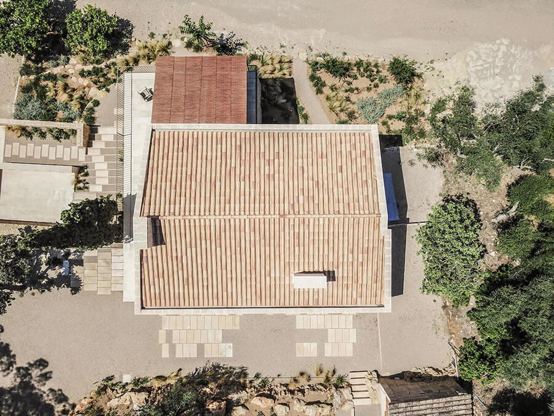
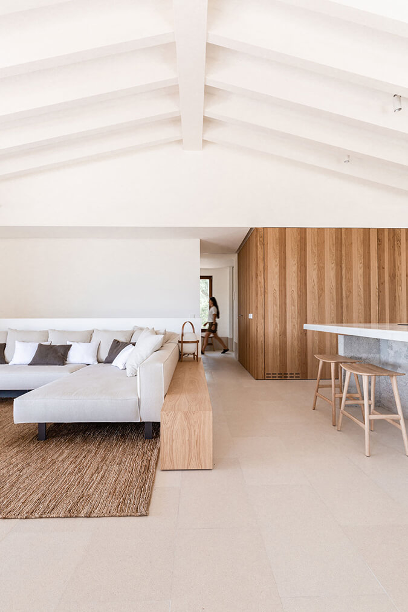
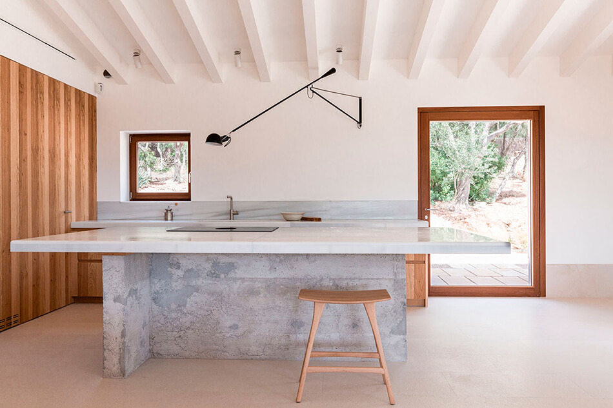
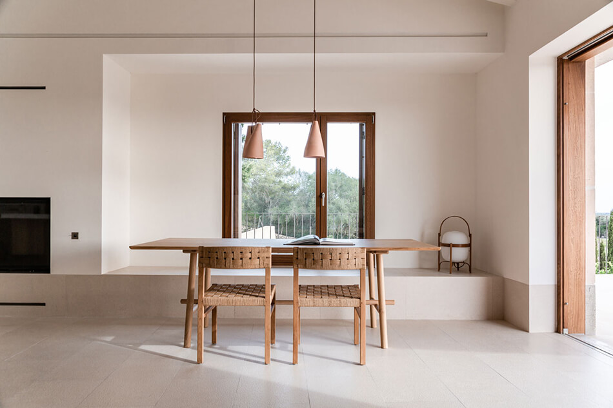
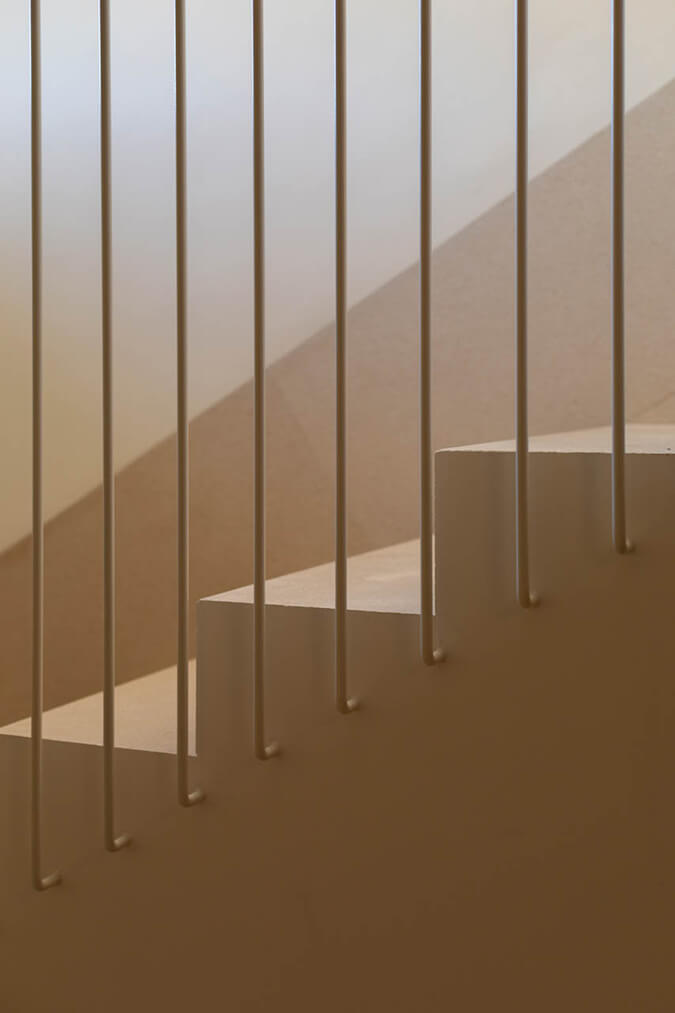
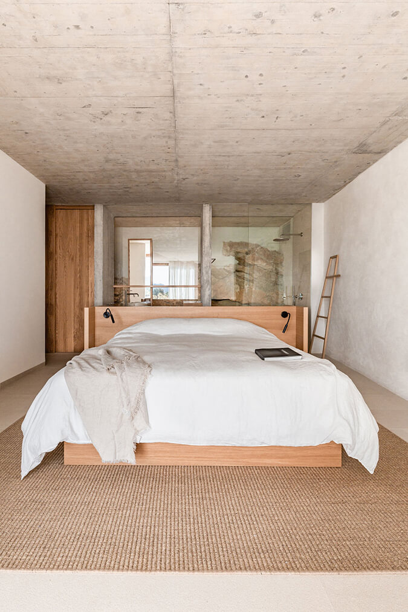
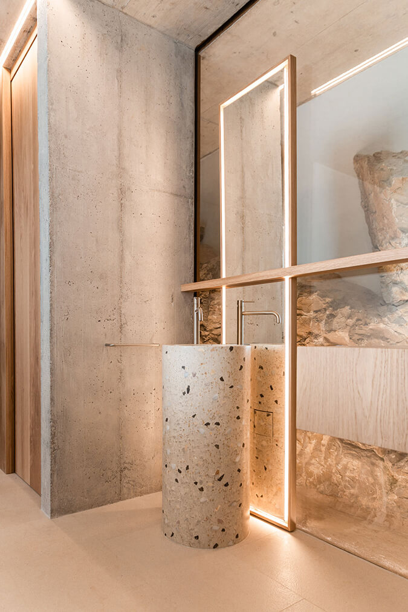
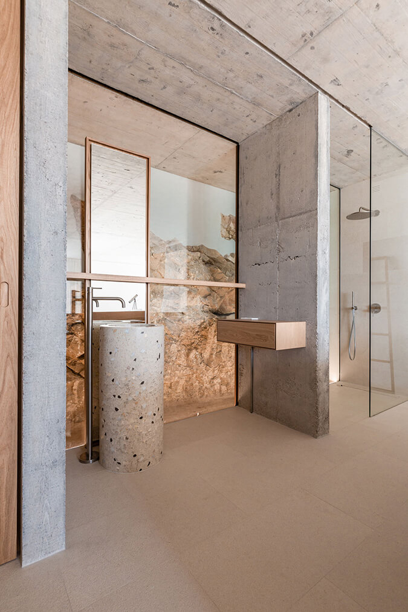
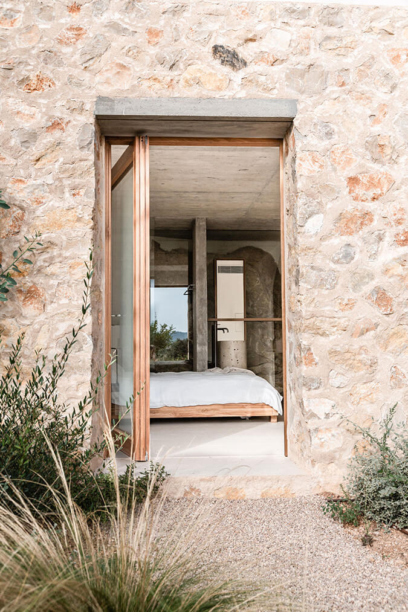
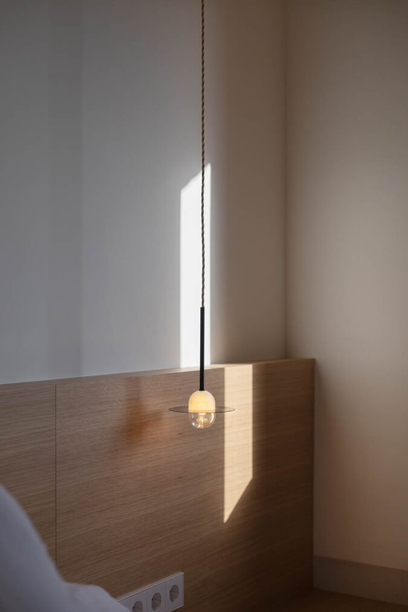
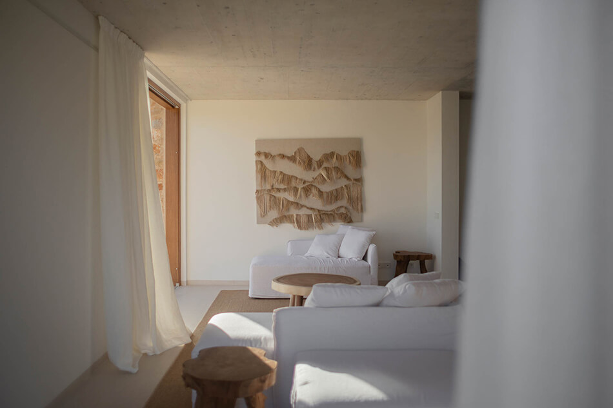
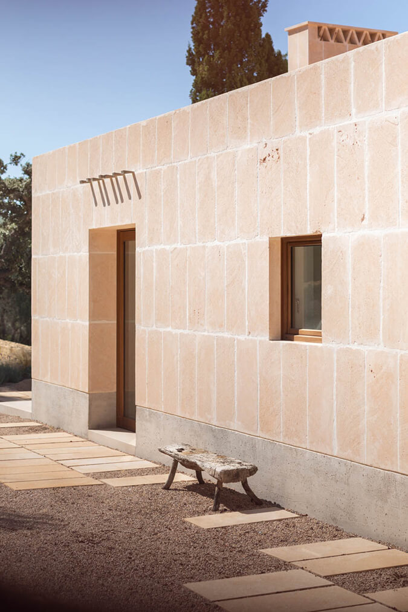
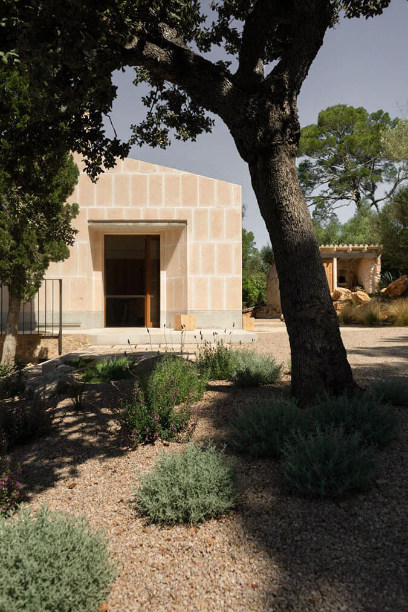
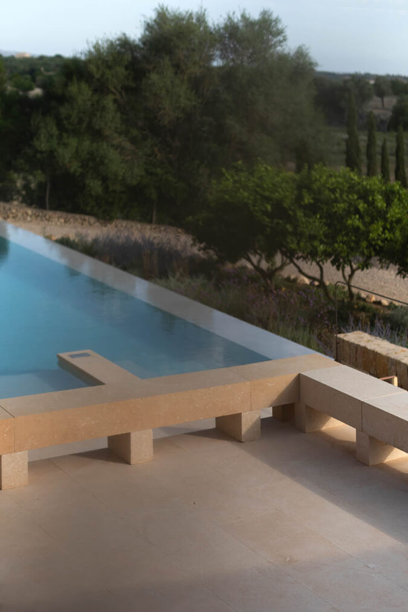
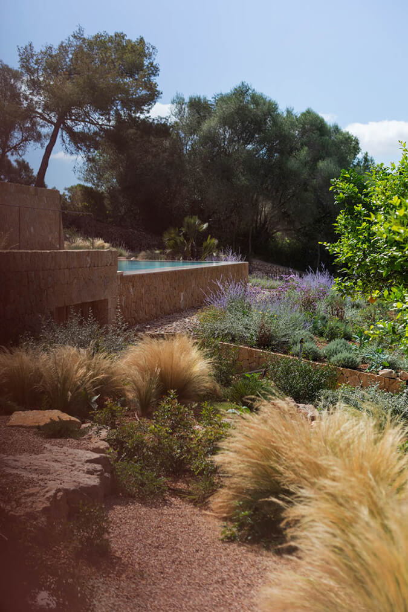
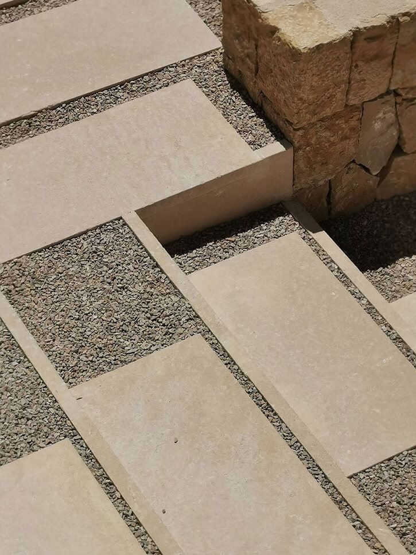
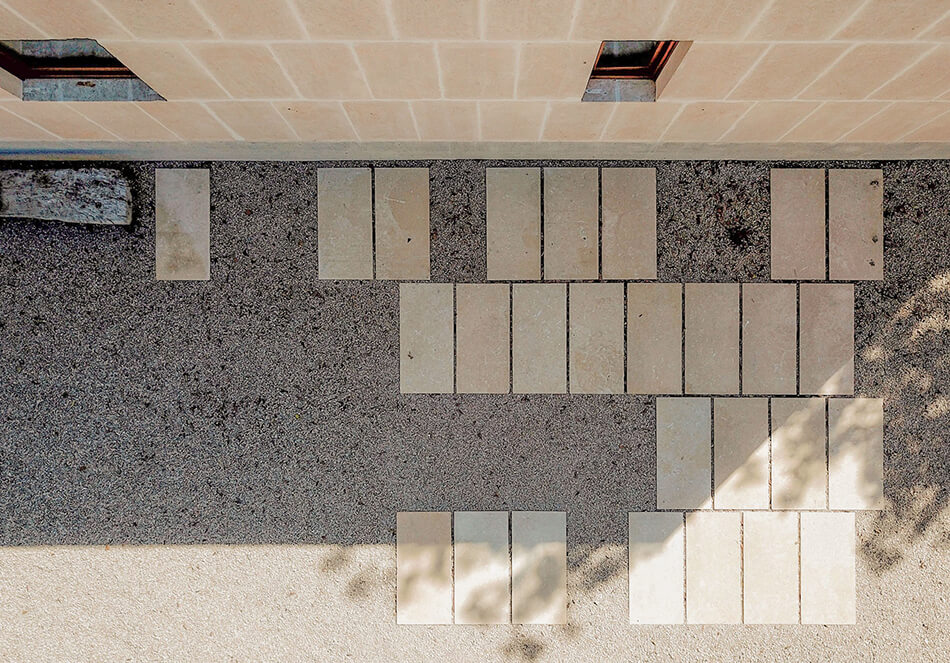
Working on a Saturday
Posted on Sat, 3 Jun 2023 by midcenturyjo
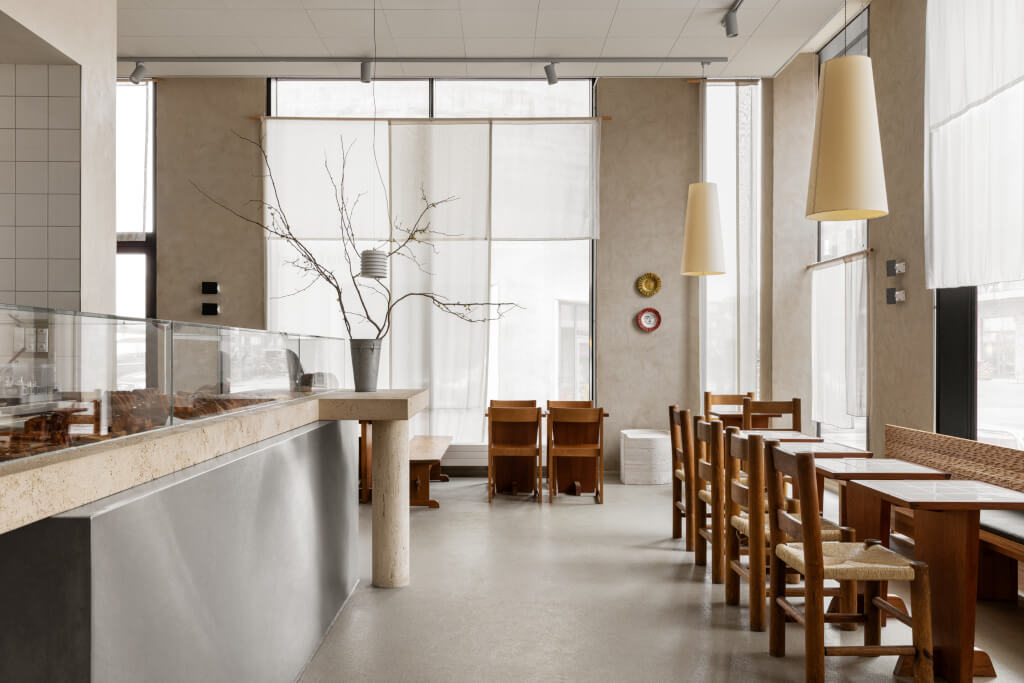
It’s like I say week in week out. If you have to work on a weekend it helps if it’s somewhere stylish. Andersen & Maillard Bakery by Danielle Siggerud Architects.
