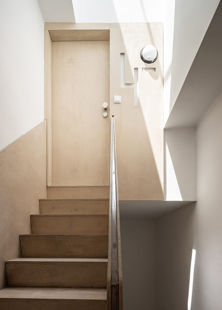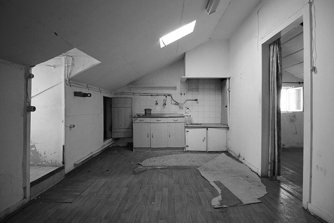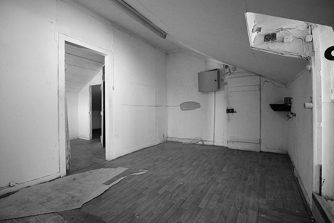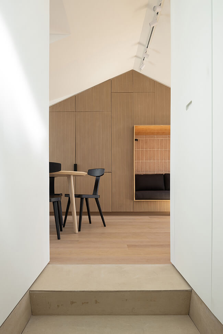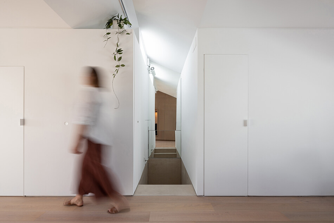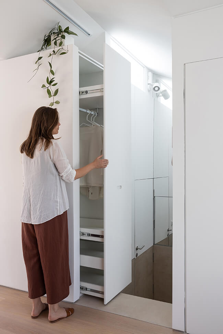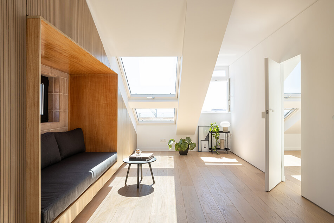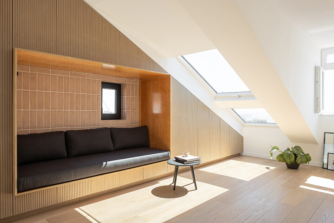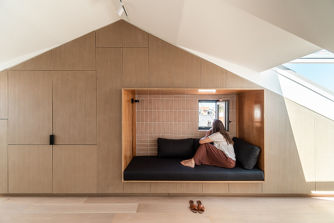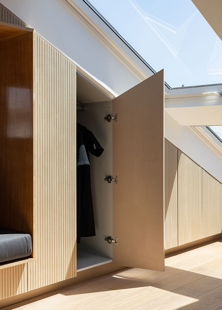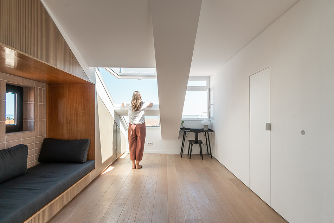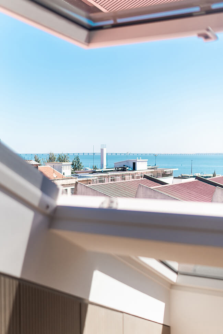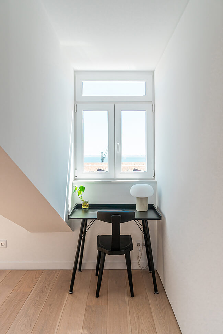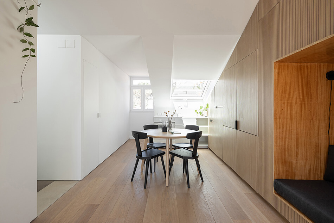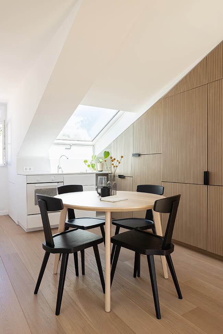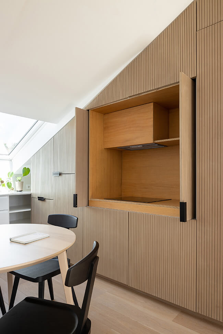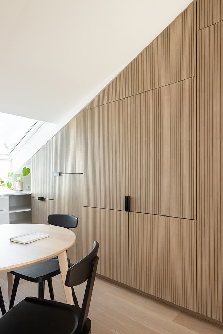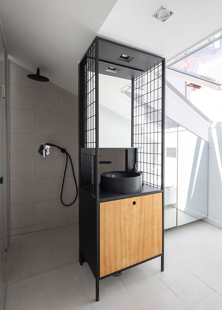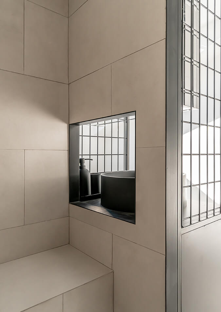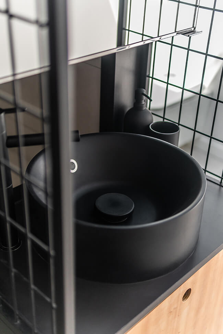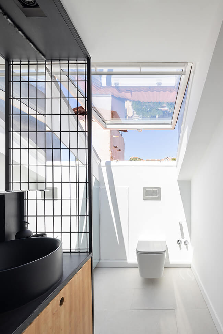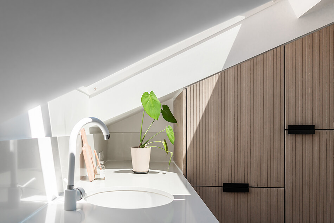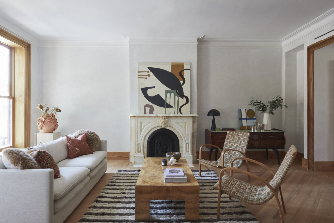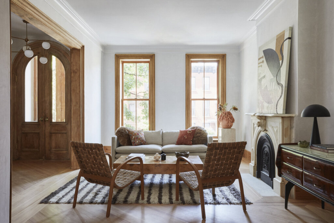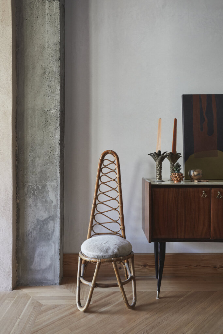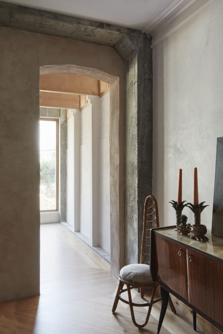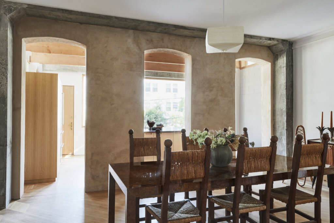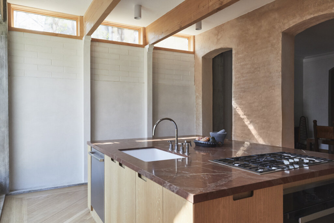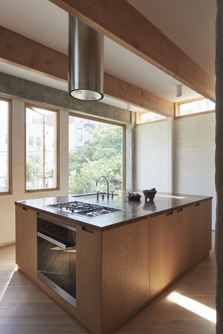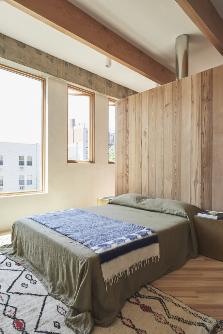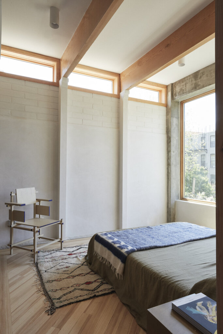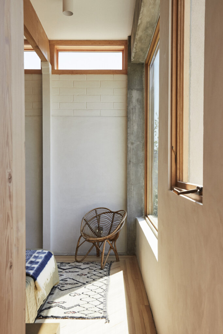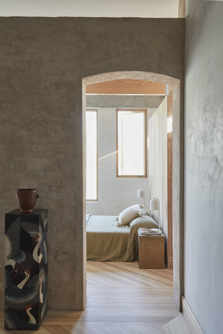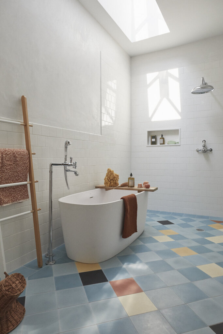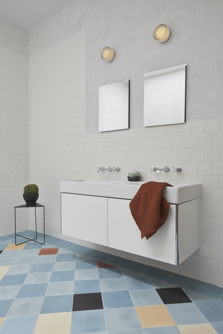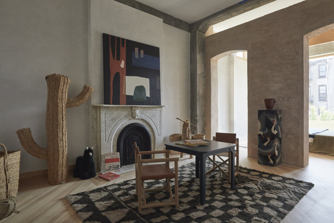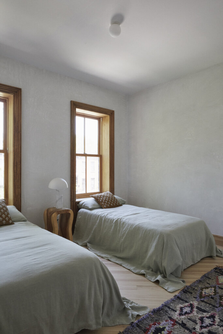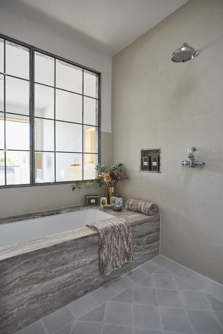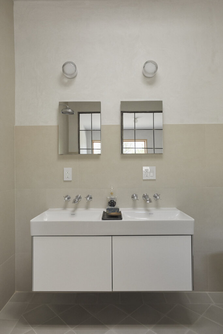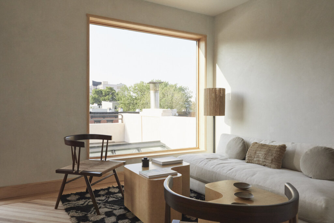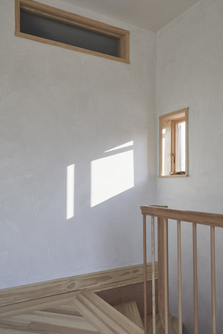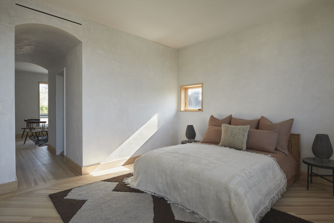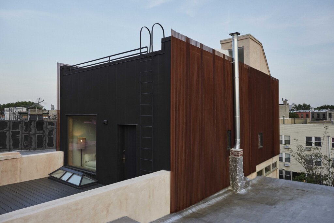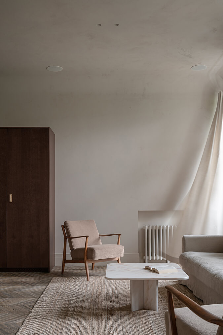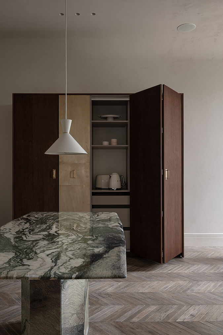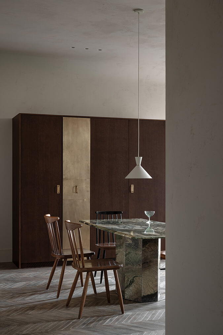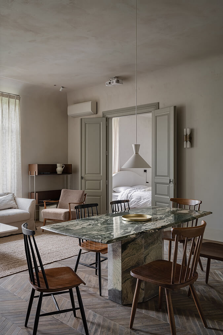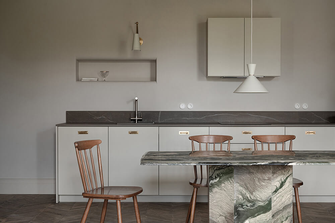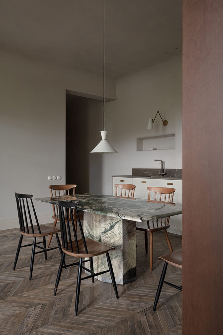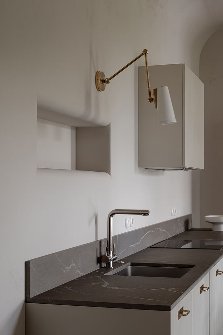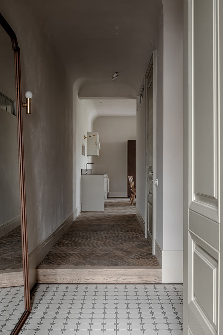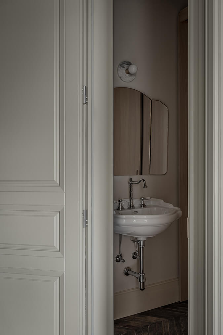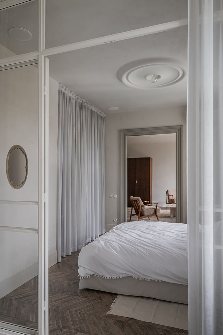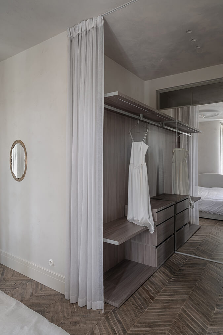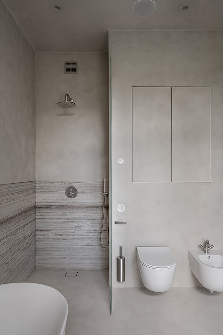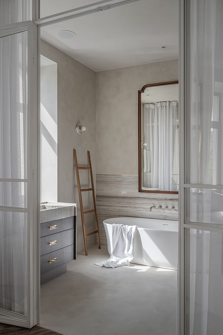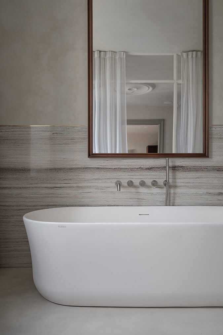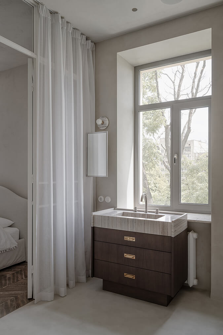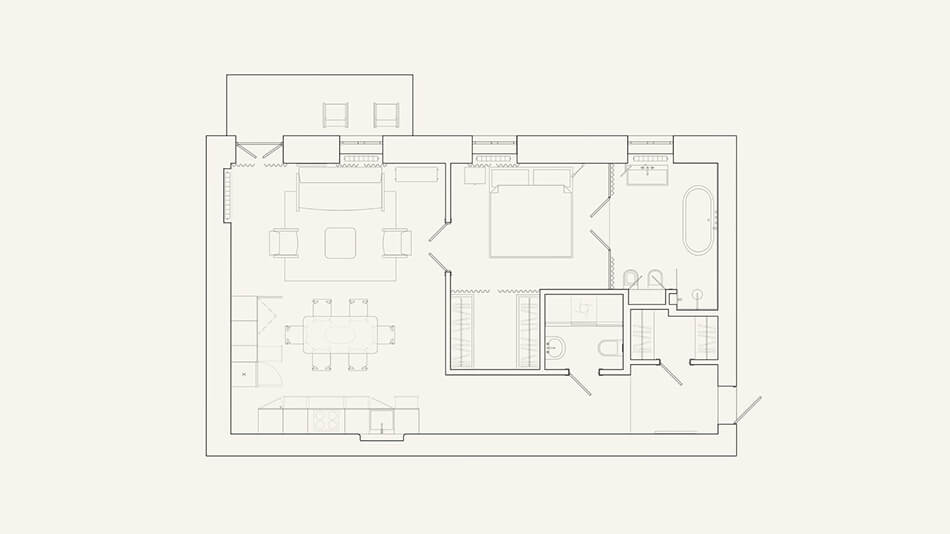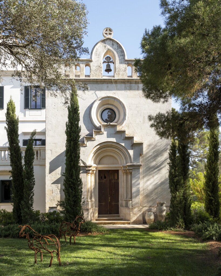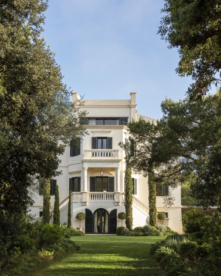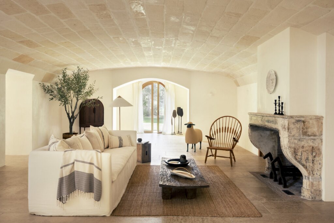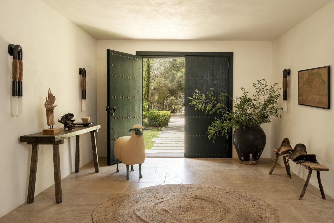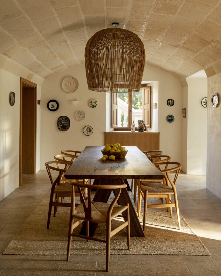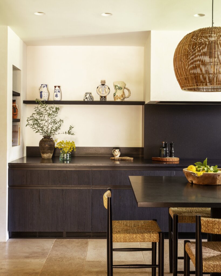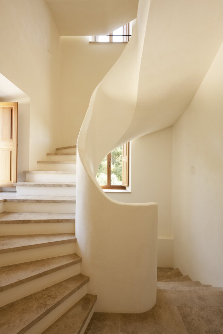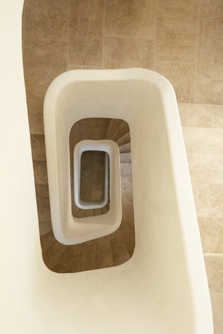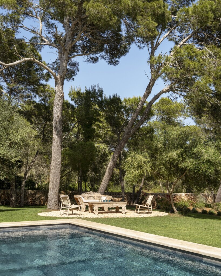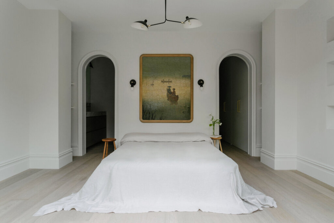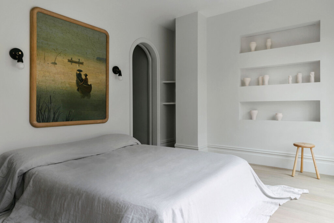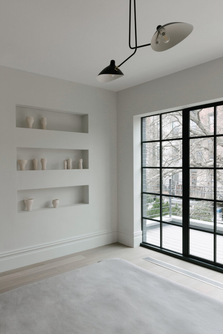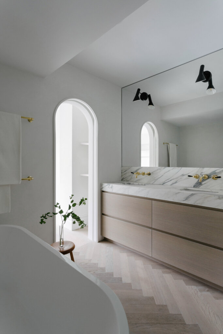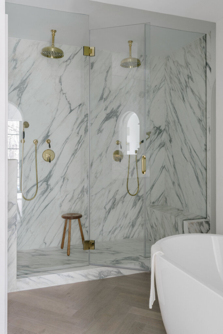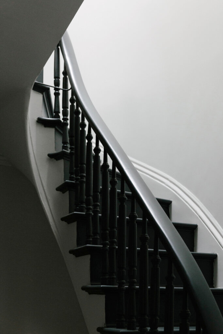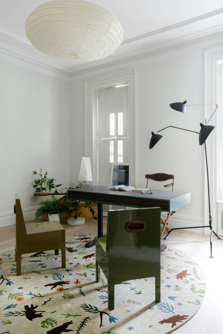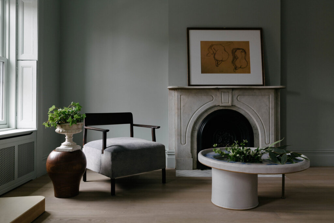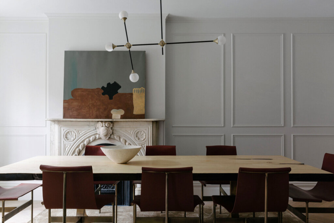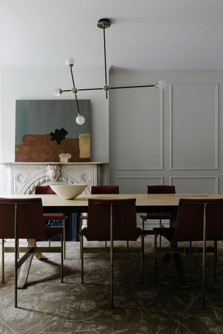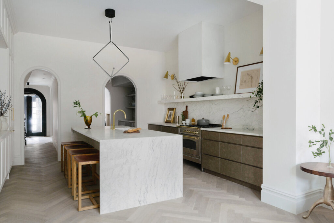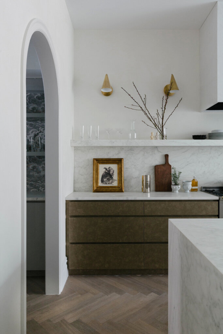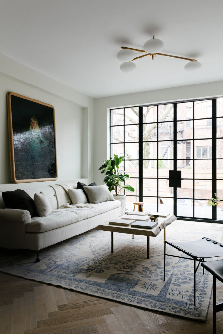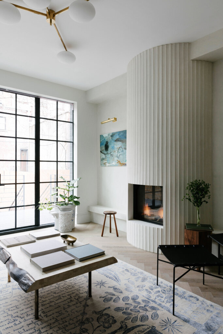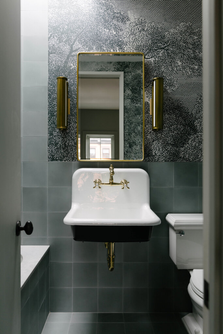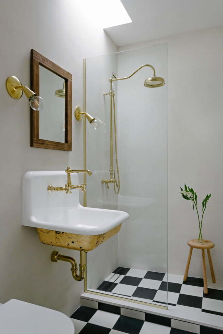Displaying posts labeled "Minimalist"
Maximizing space in an attic apartment in Lisbon
Posted on Mon, 6 Feb 2023 by KiM
The project is located in Marvila, one of the oldest industrial and working class areas in Lisbon. The project aimed to transform an attic apartment without any living conditions into a bright and open space with a breathtaking view for the Tagus River, creating an idea of a “lighthouse”, a shelter at the top of the building, which opens for the distant views of the surrounding built environment, framed by the sky and the sea, disconnected from the disturbance of the city life. Due to the dysfunctionality of the previous configuration of the apartment and the very poor condition of its structure, it became necessary to replace the entire roof and remake all of its interiors. The main objective of this project was to create a space as open and bright as possible. To achieve this goal, we decided to contain the private areas – bedroom and bathroom – in a separate volume, disconnected from the roof, leaving the remaining open space around it as the space of a living room. Both storage and kitchenette were contained in another volume created along the living room, an element integrated in the gable wall. As a result of this intervention, we were able to create a functional, bright and open space, a space that lets you breathe and, despite its modern character, revives the spirit of the area in which it was created.
Despite this 60 m2 apartment being quite minimal and modern, in opposition to most of what we post these days, I could not help myself when this popped into our inbox as I am always mesmerized by how architects can make use of every square inch of a small and awkward space. This apartment with everything hidden away is brilliant. I’d add a couple antique chairs and centuries-old portraits and this would make for the perfect Portugal pied-à-terre. Architect: KEMA studio. Photos: Alexander Bogorodskiy and Eliza Borkowska.
A tranquil townhouse
Posted on Wed, 1 Feb 2023 by midcenturyjo
“A gut renovation and enlargement of a 2 story + garden level 1899 brick townhouse. The project features a new cast-in-place concrete frame extension off the rear, interlocked with the original building. The existing rear brick window openings are enlarged on every floor, creating a generous and fluid series of passageways between the existing rooms and the new extension. A new top floor primary suite is clad in corrugated + perforated Cor-ten siding. The extension includes Douglas Fir structural beams and clerestory windows, providing ample light into the rear spaces from 3 directions. New configurations and finishes throughout include heavy flake oak cabinetry, diamond veneer plaster walls, custom harlequin cement bath tile, and heart pine floors.”
Thoughtful and nuanced, minimalist and stripped back. An exploration of space, materials and the bones of a building. T Townhouse by the New York-based design studio of Thom Dalmas and Bretaigne Walliser TBo.
Photography by Jonathan Hökklo
Semery, an apartment in Kiev
Posted on Tue, 31 Jan 2023 by KiM
The apartment is located on the 4th floor of a residential house, which was built in 1905, in the historical area of Kyiv. The space itself is luminous: all the windows overlook a quiet green park, and the light freely streams through them. Because of the state of the building, a massive renovation of the flat was required. The process of dismantling revealed the rotten slabs and large cracks in the walls, and that flooring replacement is needed. We found an authentic alternative, namely an oak parquet, which is about 100 years old. The bedroom can be seen through the double door from the living room. The walls were painted on top of plaster, with the deep texture being left as it is. The angle between walls and ceiling was smoothed out — this was a popular solution for the old flats in Kyiv. Our solution was not to copy the “Parisian chic” tricks. This decorative element was produced by hand from gypsum, according to our 3D model. The bathroom is separated from the bedroom with a glass partition and a soft tulle. Photos: Yevhenii Avramenko
What a calm, soothing sanctuary Rina Lovko Design Studio created in this apartment. I’m fighting back tears reading this description and hoping the owner of this apartment is able to find refuge and peace in this space despite what is going on outside those windows 🙁
Sensuous minimalism
Posted on Tue, 24 Jan 2023 by midcenturyjo
A traditional finca and the masterly touch of Swiss architect and designer Valérie Chomarat has resulted in a sensuous minimalism where tradition meets modern with a restrained line, form and palette.
Elegant minimalism
Posted on Fri, 20 Jan 2023 by midcenturyjo
With its minimalist lines, natural finishes and archways for doors this Brooklyn Brownstone by New York-based interior designers Jae Joo Designs has an almost zen-like feel. Imbued with beauty and streamlined function as well as a soft colour palette it is restrained and elegant.
