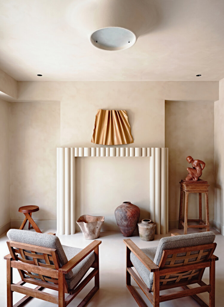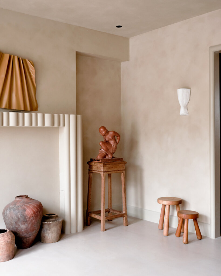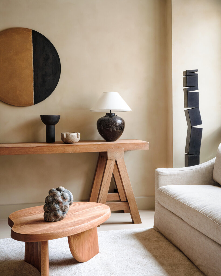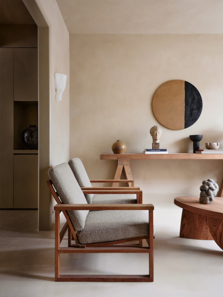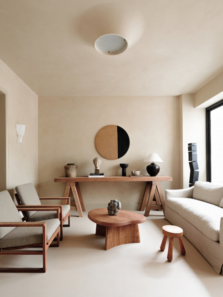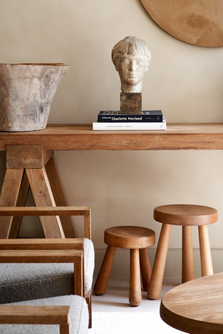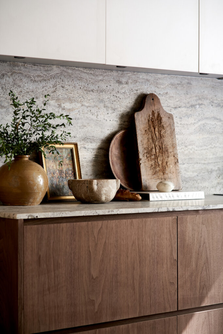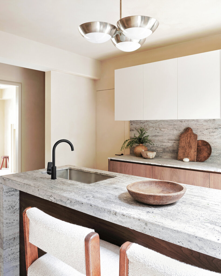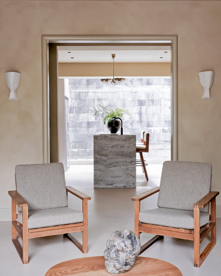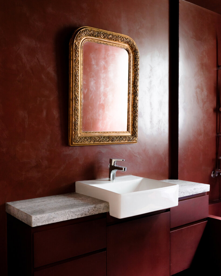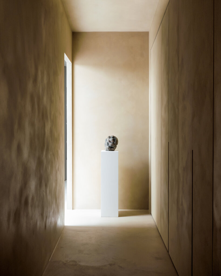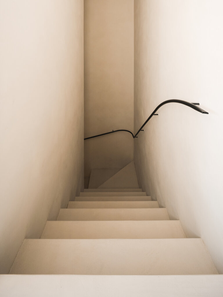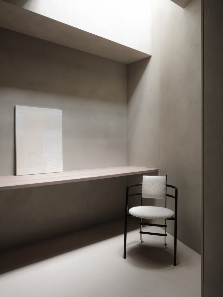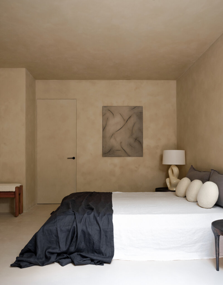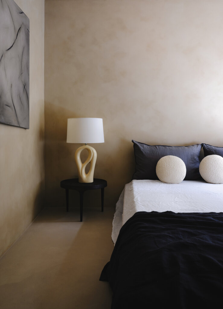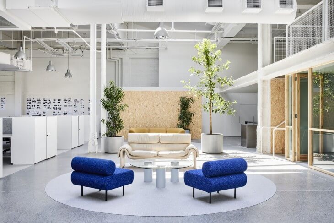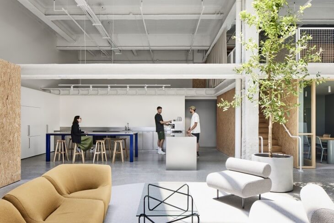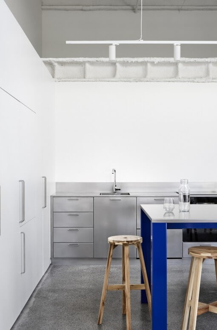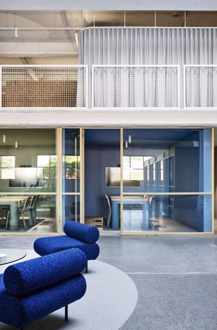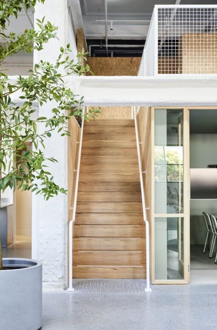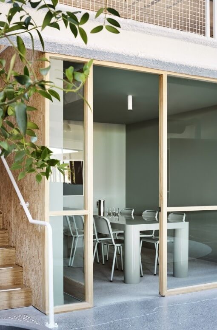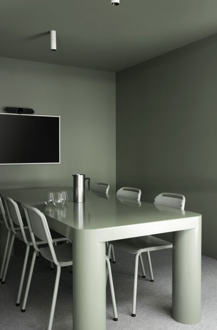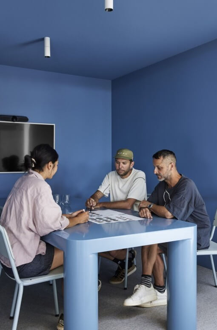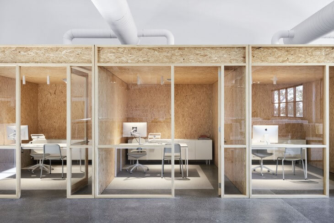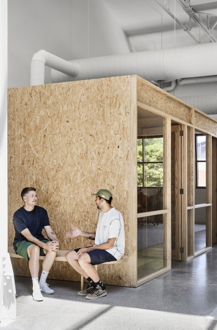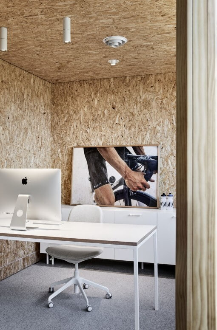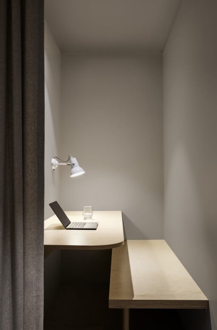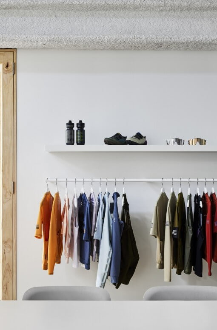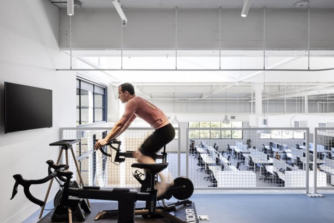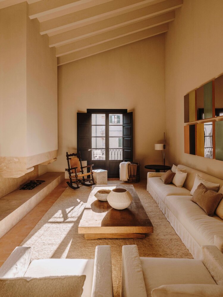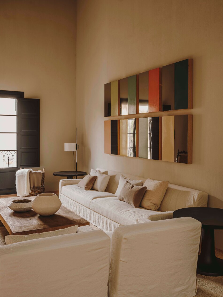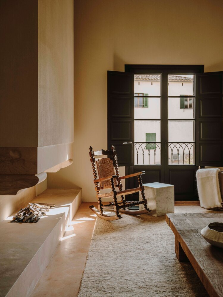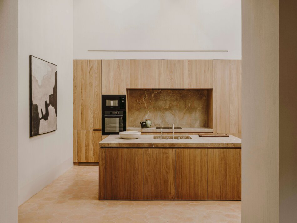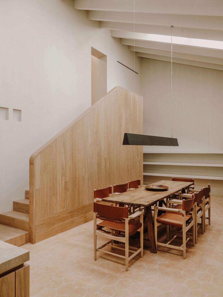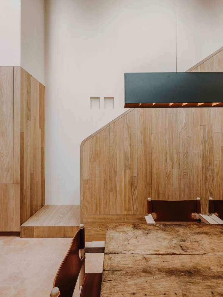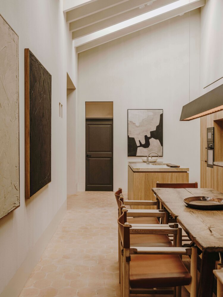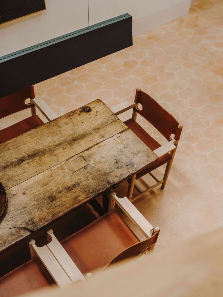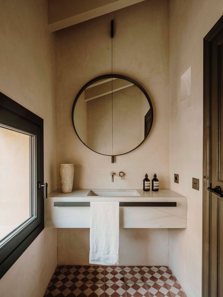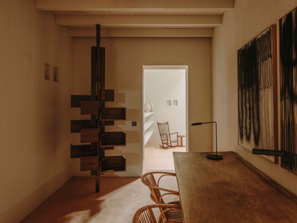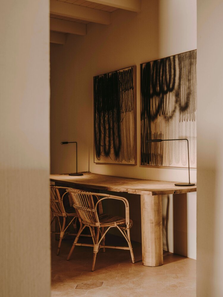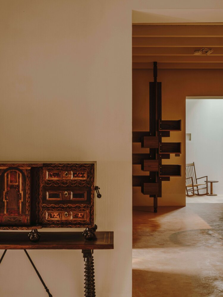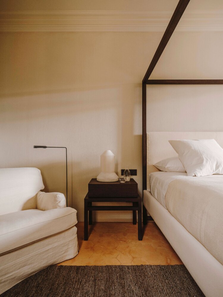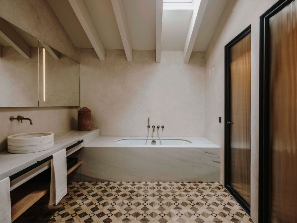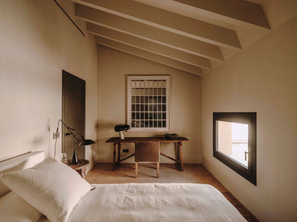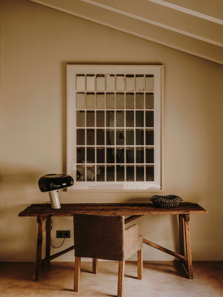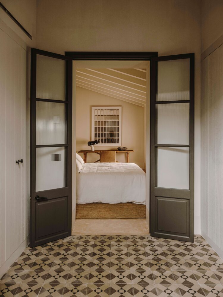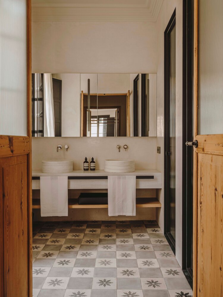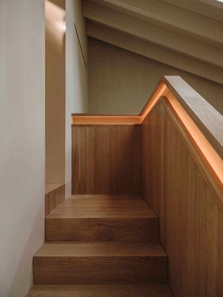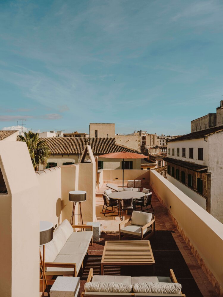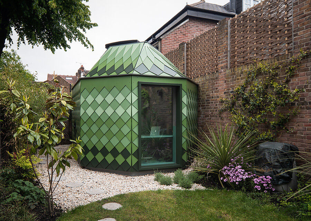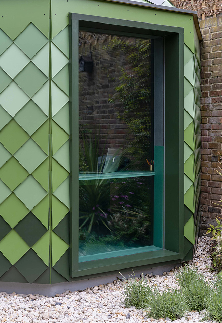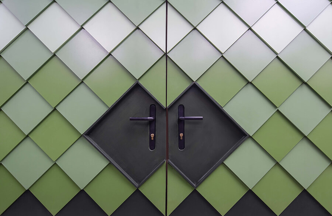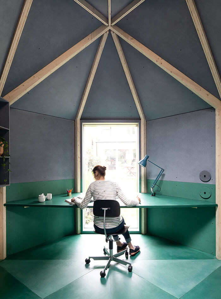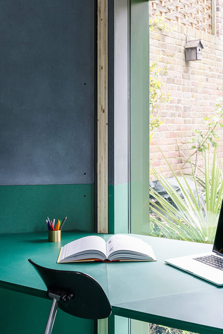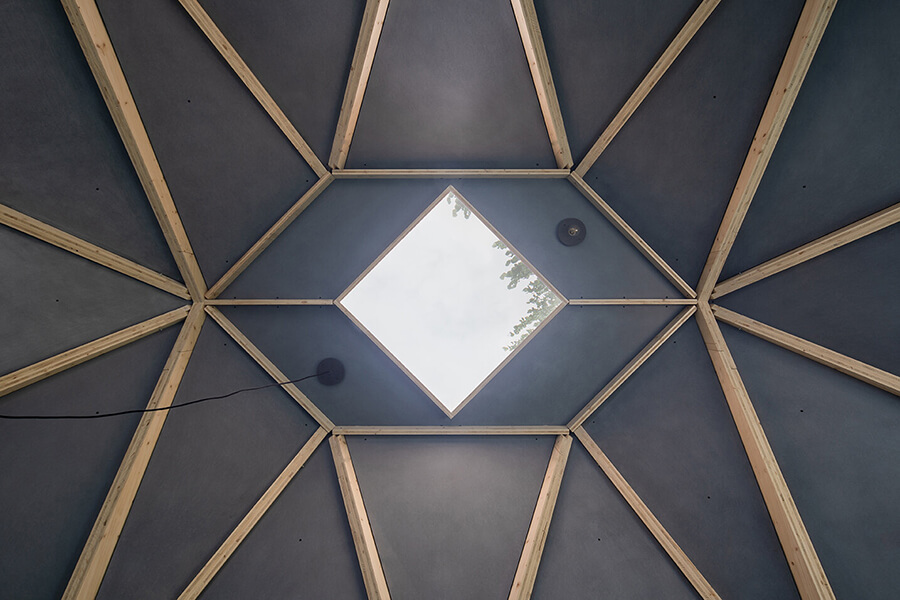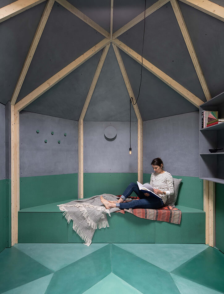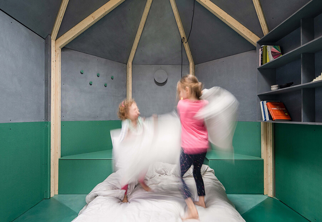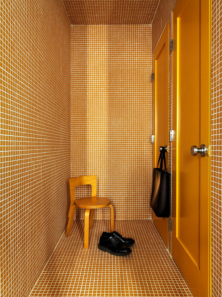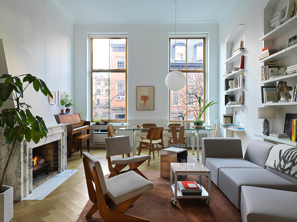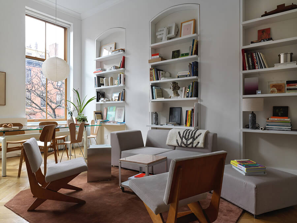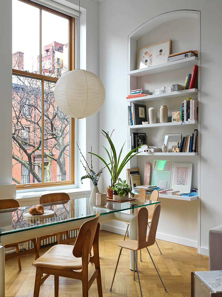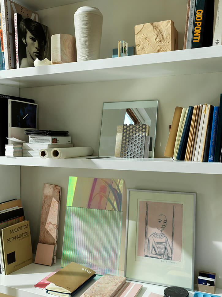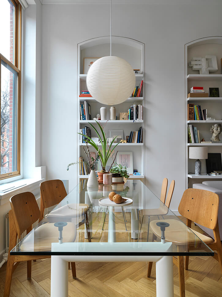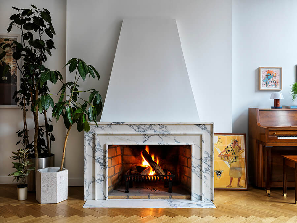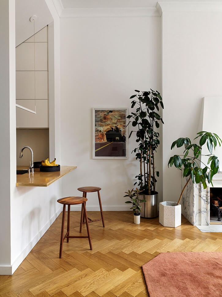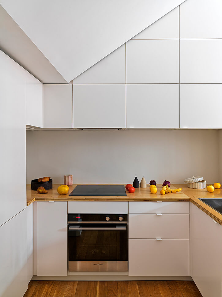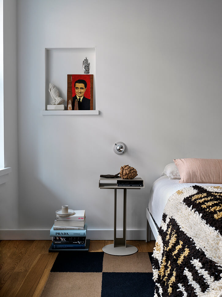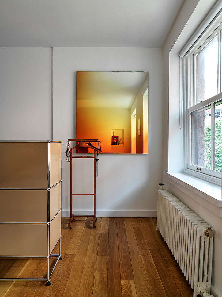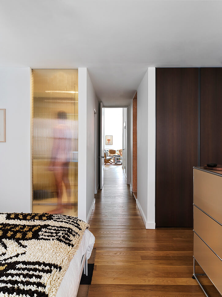Displaying posts labeled "Minimalist"
Warm and tactile minimalism
Posted on Tue, 12 Jul 2022 by midcenturyjo
The perfect blend of primitive and modern with a warm minimalism and a touch of wabi-sabi. It’s about clean lines, variations on a neutral colour palette and subtle changes in texture. Earthy but chic. T Studio by Taipei-based Ecru Studio.
Working on a Saturday
Posted on Sat, 9 Jul 2022 by midcenturyjo
It’s like I say week in week out. If you have to drag yourself into work on a weekend it helps if it’s somewhere stylish. MAAP HQ by Clare Cousins Architects.
Modern minimalism meets Mallorcan tradition
Posted on Wed, 6 Jul 2022 by midcenturyjo
“Our intervention aims to be respectful of pre-existing and timeless in nature. We wanted to recover all the existing elements in good condition to give them a second life and generate the least possible waste. We have rescued the hydraulic tiles of the original building in the bathrooms, walls and floors. The new materials have been chosen with the aim of revaluing local trades and crafts.”
Clay and stone, oak and lime. Natural materials chosen to meld seamlessly with the old building. Modern minimalism blending seamlessly with the past in this Mediterranean home in Palma, Mallorca by Isabel Lopez Vilalta+Asociados.
Photography by Salva López
A room in the garden
Posted on Tue, 5 Jul 2022 by KiM
I work and basically live in my greenhouse in the summer. I adore it but this space is pretty epic. Everyone needs a room in the garden. Trust me.
A Room in the Garden is part garden folly, part “other space”. It is intended to relieve the congestion of the urban home and provide a space for family members to work, play, read, sleep or to enjoy a moment of peace and quiet. Packed with innovation, it is designed as both product and building. It is intended to be simple enough for self-build assembly and reassembly, coming as a flat pack kit of parts, fully fabricated on a CNC machine. The geometry of the architecture is an interplay of changing geometric forms. The octagonal wall structure rises to form a hexagonal roof which then frames a square skylight. The main timber columns that support the walls converge to form a truss like structure that supports the roof. In so doing they give a heightened sense of verticality and therefore both a greater sense of space and an aesthetic reinforcement of the underlying geometry of the structure. Designed by Studio Ben Allen.
Photography: Ben Tynegate / Structural Engineer: Format CNC cutting: Hub Workshop / Installation: Sullivan & Co / Landscape Design: Daniel Bell Landskap
A Chelsea parlour apartment
Posted on Fri, 1 Jul 2022 by KiM
This 820 sq ft apartment takes up the entire Parlor level floor in a 1850s townhouse in West Chelsea. The 12’ ceilings in the public areas – the living room and kitchen – are remarkably higher than those in the bedroom and the bathrooms. To create a better sense of flow in the space, and to mitigate the height difference, we introduced two diagonal ceilings.
An arched library built in the living room provides the space a sense of hierarchy, grandeur, and scale, together with a newly designed marble fireplace and crown moldings.
I LOVE this beautiful modern live/work space with elegant touches – home of Noam Dvir and Daniel Rauchwerger of BoND.
