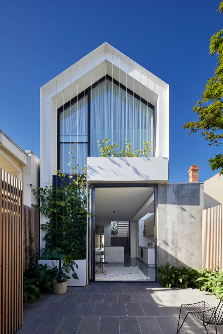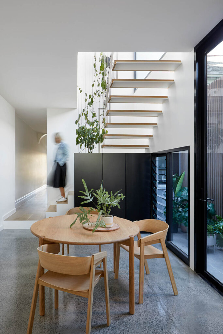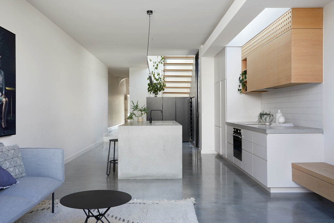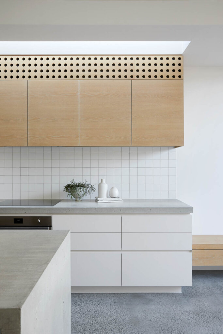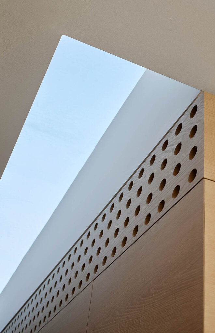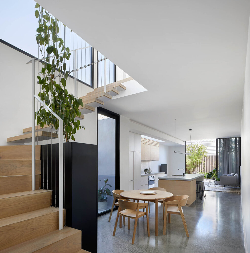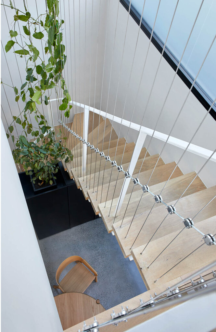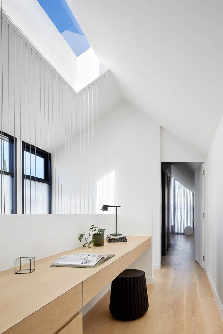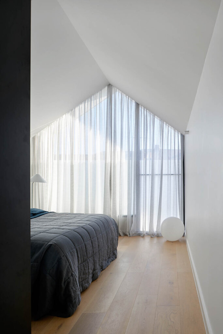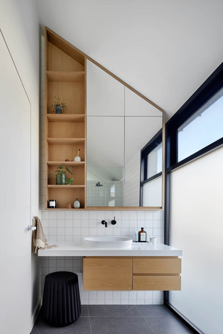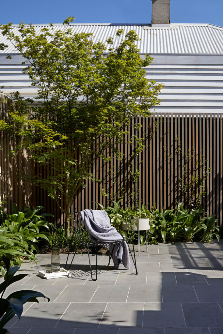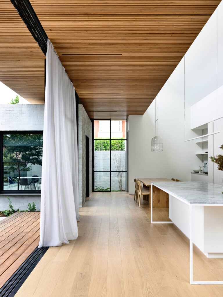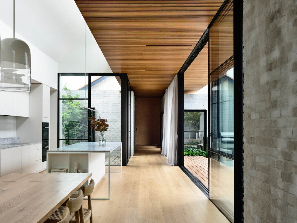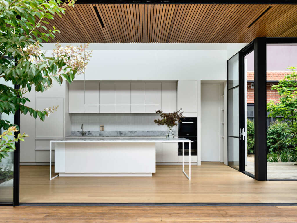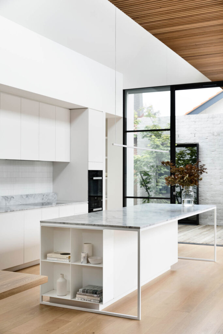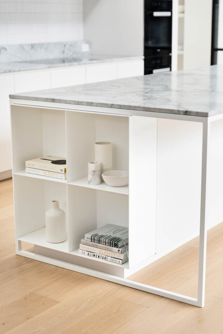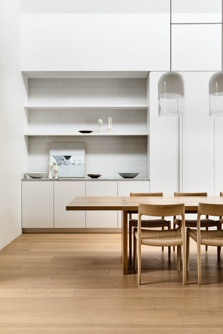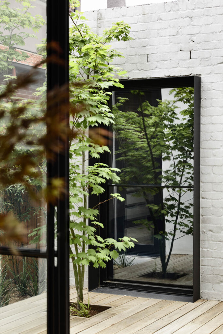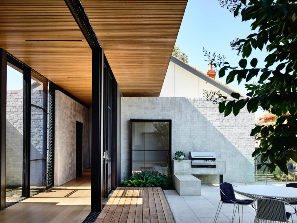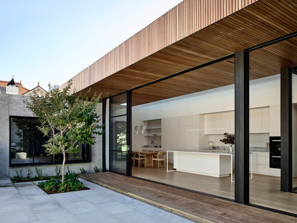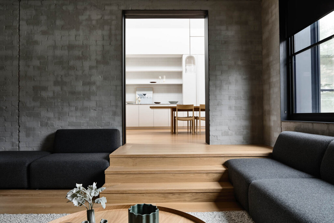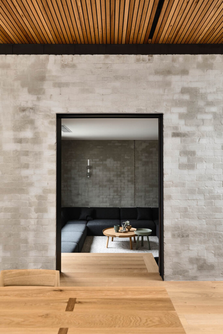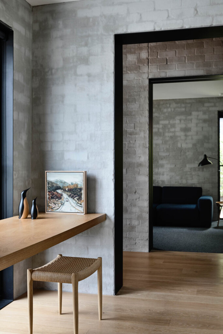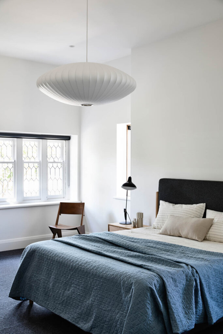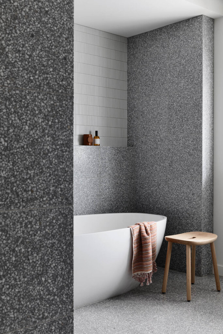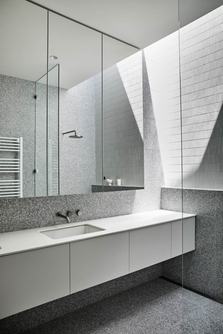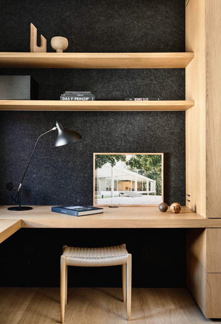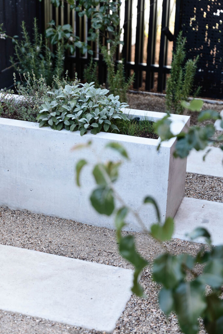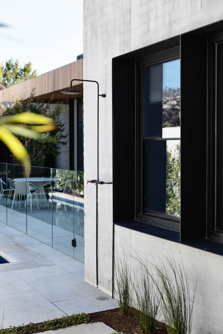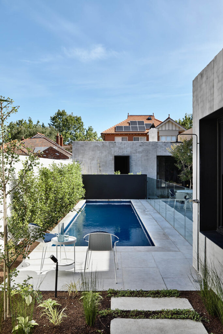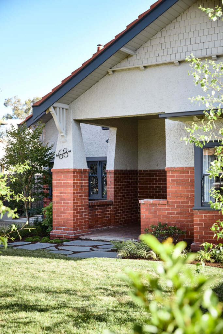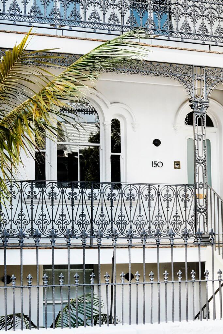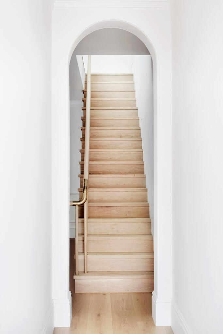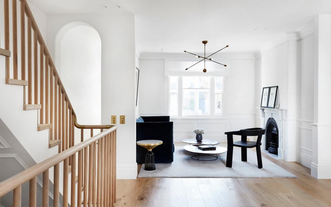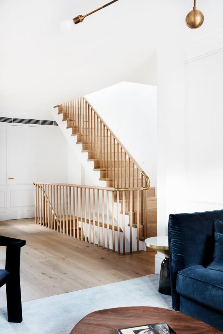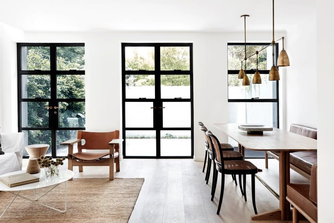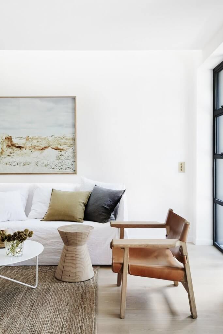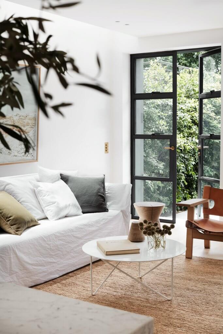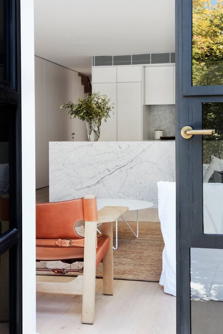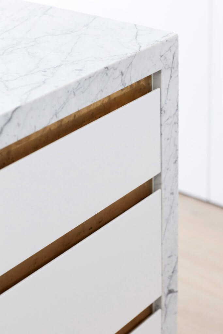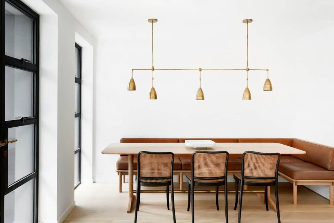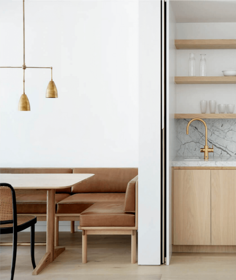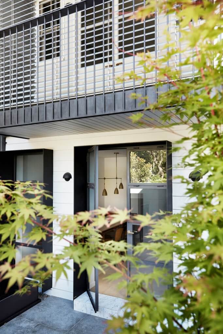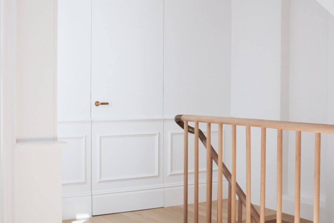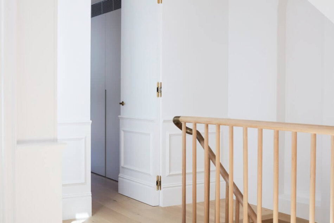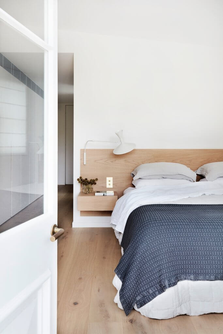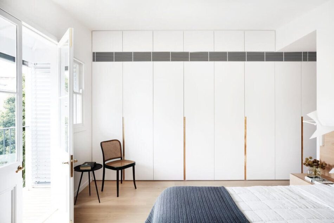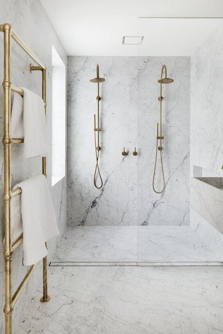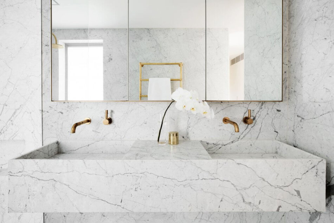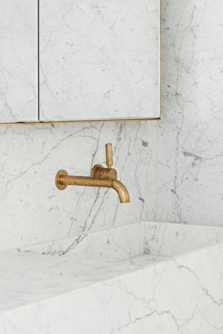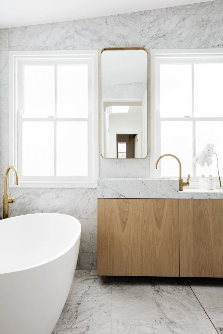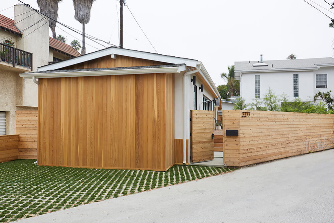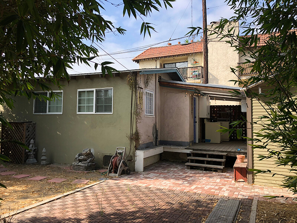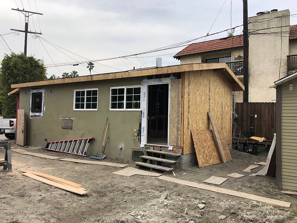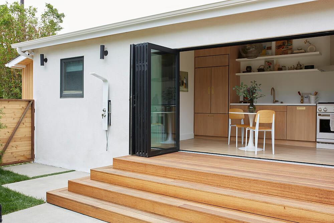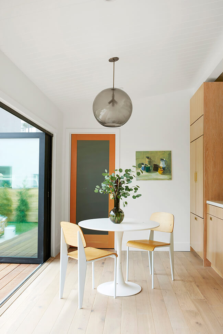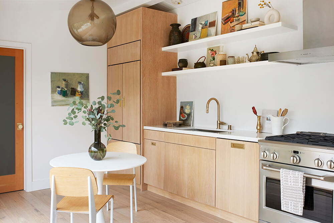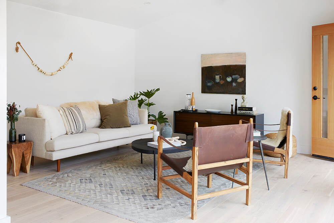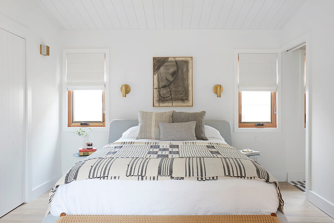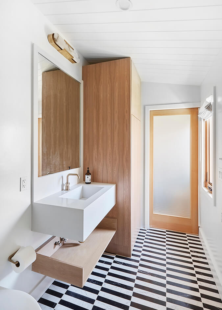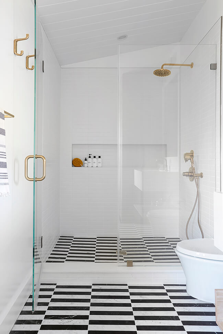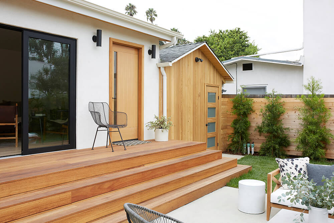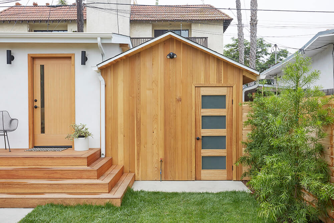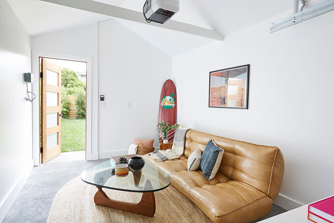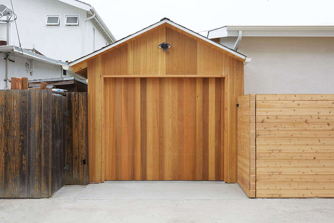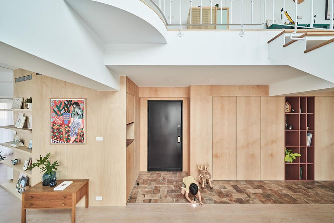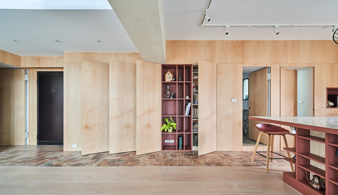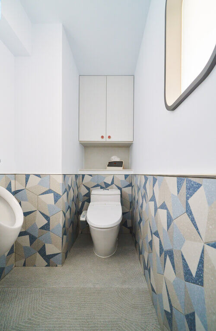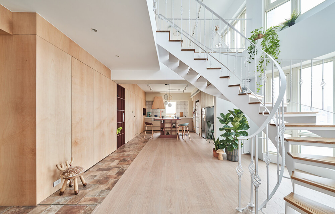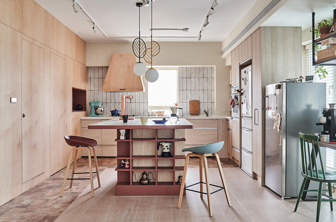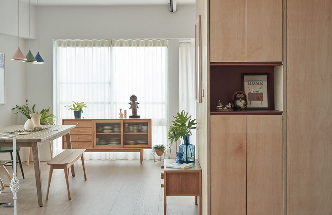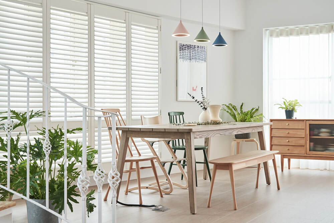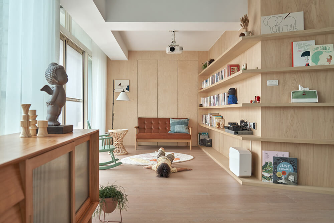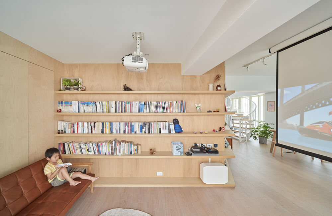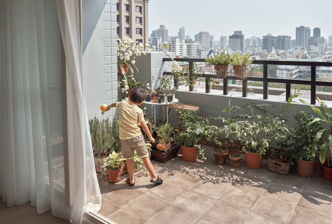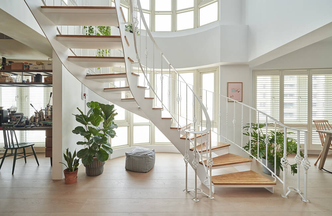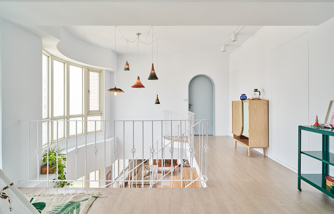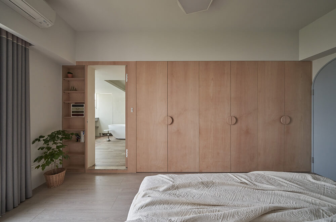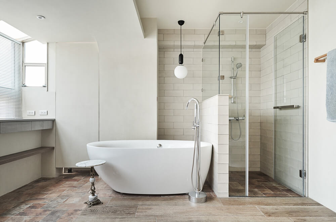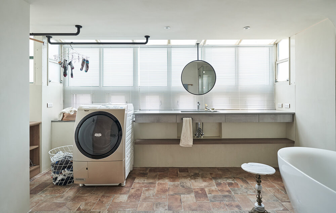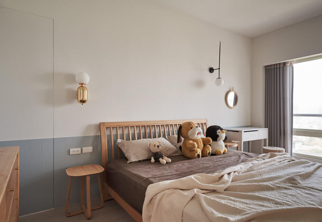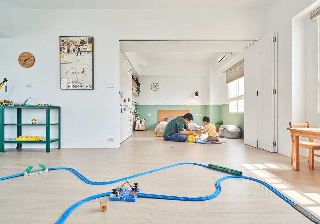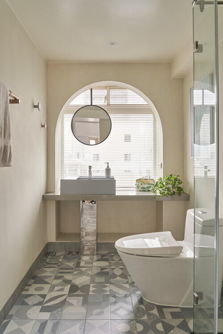Displaying posts labeled "Minimalist"
Cable House
Posted on Fri, 18 Dec 2020 by midcenturyjo
“The Cable House transforms a small, dark workers’ cottage into a contemporary family home, finding elegant solutions to the challenges posed by the dense urban environment, narrow south-facing site and heritage context.”
Light is drawn into the space through tall windows and skylights while the sensitive roofline sits sympathetically with the neighbours. Vines trail lazily over steel cables inside and out softening the structure over time. By Tom Roberston Architects.
A pared back modern extension to a heritage home in Melbourne
Posted on Wed, 16 Dec 2020 by midcenturyjo
“The McNamara House is a new addition to a heritage Federation-era home in Malvern East. Sitting discreetly behind the original, the new pavilion is at once subservient and subversive to the existing building. Where the new is contemporary and welcoming, the old is formal and stately. Through the contrast between the grandeur of the old and the pared-back elegance of the new, a sense of order and refinement is created.”
When good design is subservient design. Adjunct as opposed to distraction. It’s not always about the “Look at me” upstart. Sometimes it’s about turning the expected on its head, about simple being disruptive. By Tom Roberston Architects.
A grand old terrace house goes minimal
Posted on Tue, 8 Dec 2020 by midcenturyjo
This inner Sydney terrace house celebrates the play between old and new. Four flats were stitched together with a new extension while minimalist interiors breathed life into the reunited space. Rising through it all, beckoning with its sinuous curves a statement staircase. Hargrave Terrace Paddington by CM Studio.
Photography by Prue Ruscoe
Venice Beach Shack
Posted on Fri, 13 Nov 2020 by KiM
This home is small space living at its finest! Lovingly coined the “Venice Beach Shack”, this small house was originally a crumbling shack reimagined into a modern beach pad. These photos capture Phase 1 of construction that encompasses the interior reconfiguration and remodel of the kitchen, master bedroom, and bathroom in 550 SF. Phase 2 occured after additional permits to add 100 SF expansion connecting the house to the garage, along with the exterior upgrades and landscaping. This little minimal beach house is the ultimate in small space living. By Veneer Designs. Photos: Jessica Alexander
Sunlight and harmony
Posted on Mon, 9 Nov 2020 by KiM
This apartment in Taiwan is so bright and playful – perfect for a family! With a three-sided square, “ㄇ” shape layout, the general space of the home is split into two by the central iron staircase. We reconfigured the storage cabinets and room to create an extended vertical flush plane, using hidden door panels for a crisp and neater look. The foyer, extending all the way into the kitchen, is laid with kiln-fired bricks matching the shade of the hidden uniform door panels along the side, adding a touch of playfulness to the foyer’s narrow and long layout. The lounge area and adjacent balcony at the other end are a haven for privacy and relaxation…The open racks are ideal for the missus to keep her large collection of books on display. A gourmet paradise and a wellspring of inspiration, the kitchen island is the center stage where the missus channels her culinary passion and crafts her writing, its open-space design making it easy to check on the child. On the upper floor, fixed partitions were done away with in favor of flexible sliding doors between the kid’s bedroom and game room. Ample sunlight adds warmth to the minimalist Scandinavian palette and brings passion to the rustic Japanese esthetic. By HAO Design.
