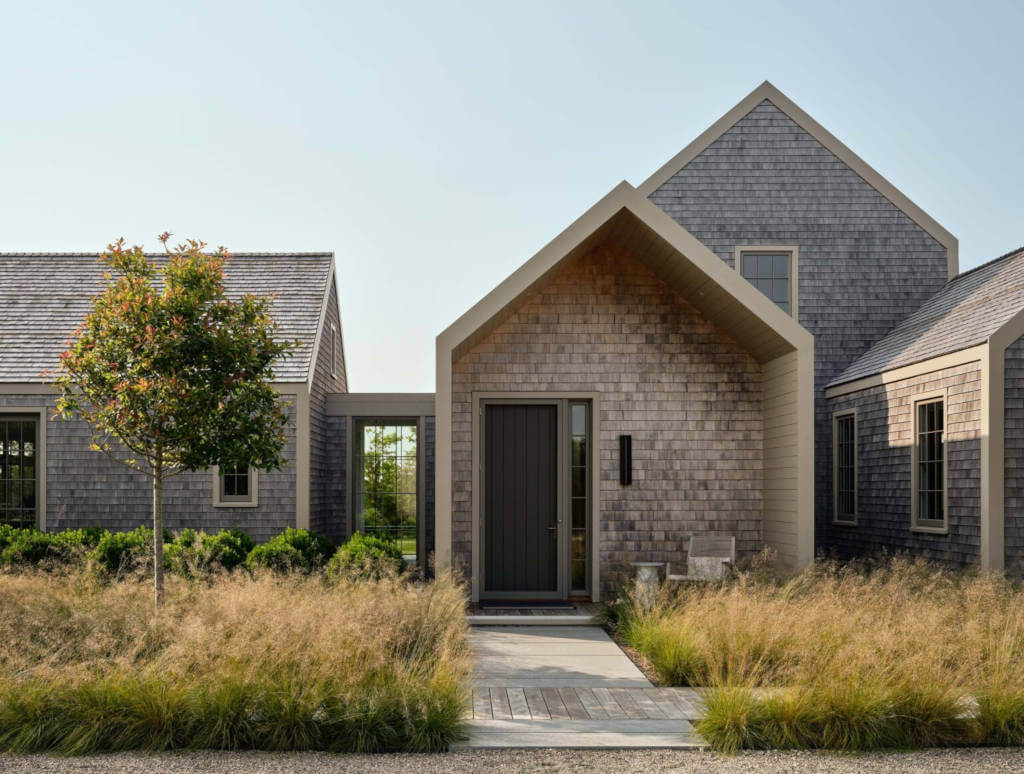Displaying posts labeled "Minimalist"
Maison Roslyn
Posted on Tue, 15 Jul 2025 by KiM

Following the request of a young family in Montreal, the Roslyn project aimed to redesign their residence to optimize the space around the home, while connecting the living spaces and reorganizing the bedrooms upstairs. To achieve harmony and fluidity between the rooms, openings were created and enlarged, establishing a visual and physical link between the kitchen and the dining room, and continuity between the living room and the foyer. Upstairs, the bedroom has been designed as a master suite integrating an office space, a bathroom and a wardrobe behind the bed.
I continue to be amazed at the ability of Montreal architects to create so much light and sense of space in typically narrow, dark homes (that often have homes attached on both sides and lack the ability to easily add windows). Catherine Aubin and Catherine Potvin of design firm Catherine Catherine are new to me and now on my must-watch list. I am OBSESSED with that 2 story foyer with fireplace and bookshelves situation. Photos: Raphaël Thibodeau.




















A minimalist Spanish Revival home in Los Angeles
Posted on Mon, 7 Jul 2025 by KiM

Michael Breland and Peter Harper of LA design firm Breland-Harper transformed their 1920s Spanish Revival home in Silver Lake into a minimal, Tuscan villa-style beauty. It had been previously renovated and stripped of much of its history and charm. They designed a large addition with includes a kitchen to gather and entertain, created a Moorish style courtyard garden, added terracotta brick flooring which keeps the home cool (I love this soooo much) and overall created a wonderfully serene, airy vibe. Photos: Justin Chung + Virtually Here Studios.

















A minimalist Nantucket compound
Posted on Wed, 2 Jul 2025 by midcenturyjo

Designed by Workshop/APD, this pavilion-style Nantucket retreat blends traditional cedar-shingle architecture with a distinctly modern perspective. Eight gabled volumes are linked by walkways that create fluid connections between indoor and outdoor spaces. The interiors are minimalist yet inviting featuring a light-filled rooms, tonal furnishings and bold contemporary art. Meticulously crafted and intentionally scaled, the home offers a sophisticated yet relaxed approach to coastal living reflecting Workshop/APD’s thoughtful and highly detailed design ethos.





















Photography by Read McKendree.
Everything is cooler in Paris
Posted on Fri, 27 Jun 2025 by KiM

Everything is cooler in Paris. The architecture is so exquisite you can put anything in the spaces and they simply sing. In the case of this apartment designed by David Raffoul and Nicolas Moussallem of David/Nicolas they let their imaginations run wild, and incorporated unique modern furnishings for that juxtaposition of eras that I adore. Photos: Feau Boiseries.










A historic and modernized pied-à-terre in Milan
Posted on Tue, 3 Jun 2025 by KiM

Situated near Leonardo da Vinci’s Last Supper in Milan, the apartment of Felizia Berchtold and Oskar Kohnen (of London/Milan based interior, architecture, and design studio Tutto Bene) combines historical significance with modern design. Set within a former Visconti palazzo, it serves as both a creative retreat and a pied-à-terre, shaped by the designers’ lives between Milan and London. The space revolves around a central garden room, awash with natural light. Here, original terrazzo flooring and plasterwork form a canvas upon which curated collectables interact in ever-changing compositions. At its core rests a black Kubus, a movable fabric-panelled cabinet inspired by Malevich’s Black Square, blending modern abstraction with historic surroundings. A shrine-like silver-leaf kitchen and a chrome-and-rosewood table enhance the rhythm of daily life with functional simplicity. The surrounding terrace, with its century-old wisteria and palm trees, infuses the interior with shades of green, creating a seamless connection between interior and exterior.
I cannot think of a cooler way to spend time in Milan than this perfect little apartment. It is simple and effortlessly chic and that insanely gorgeous terrazzo floor is giving me heart palpitations. Photos: Ludovic Balay.














