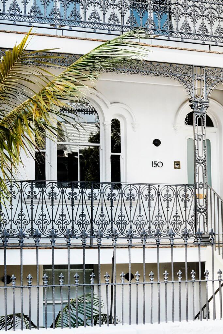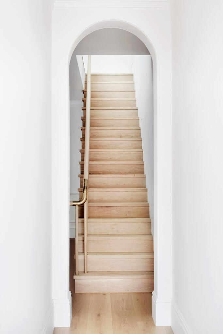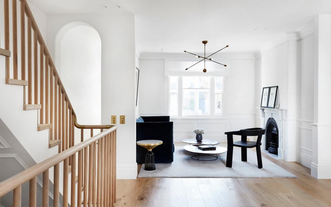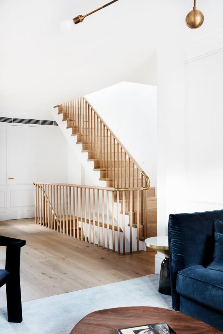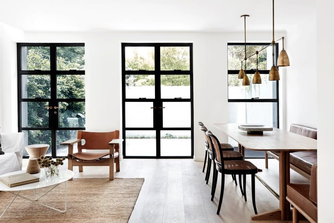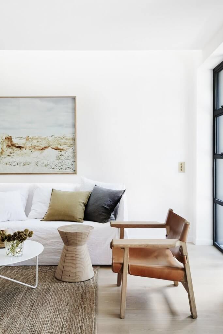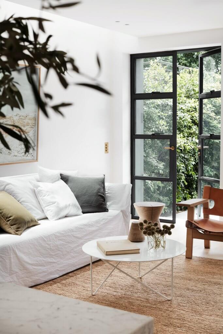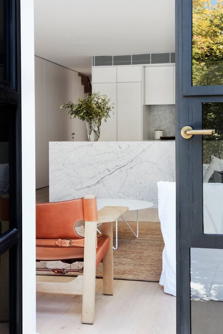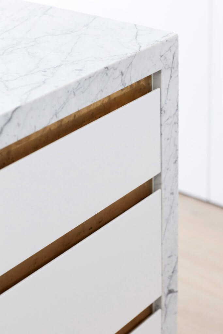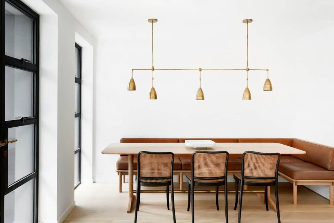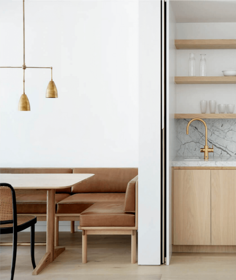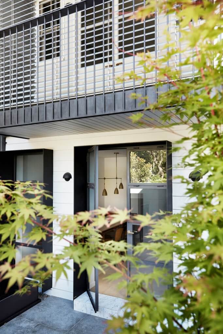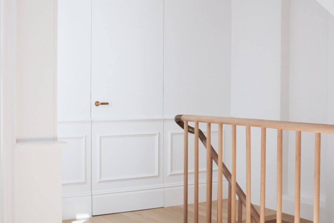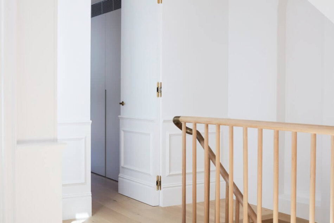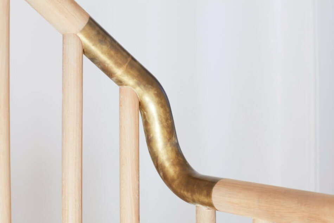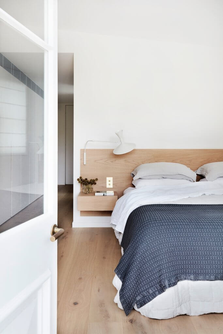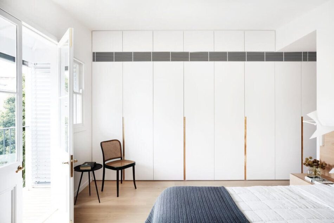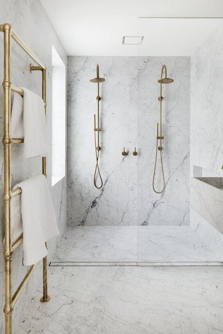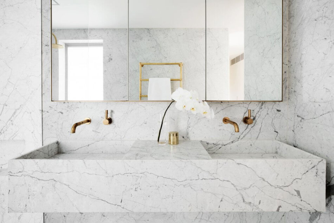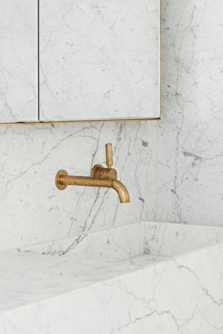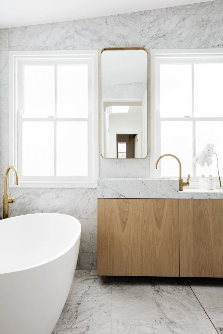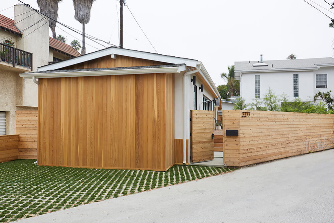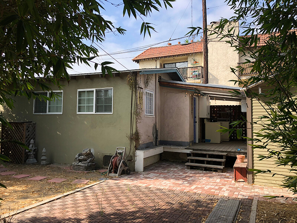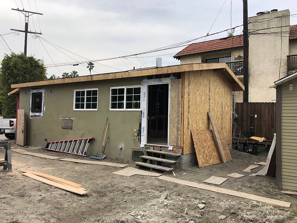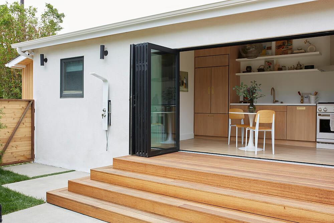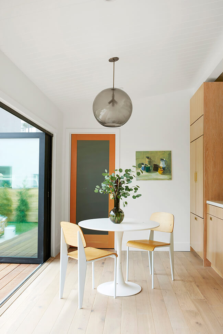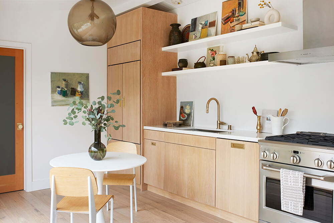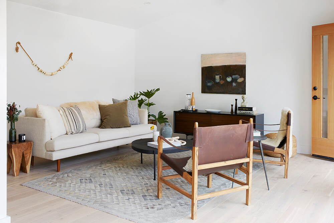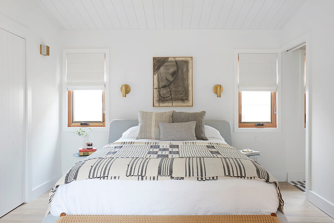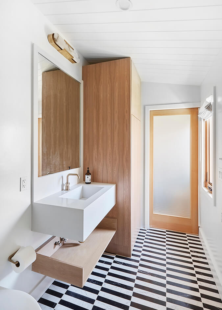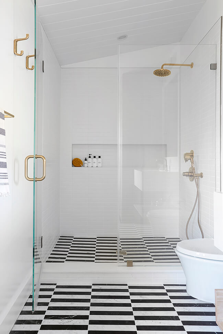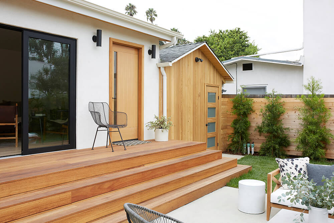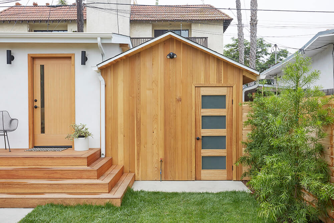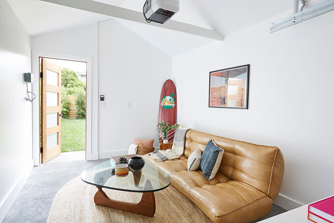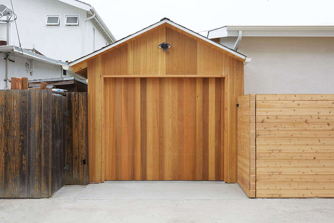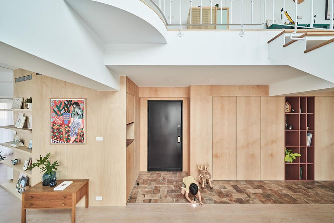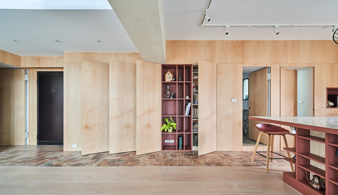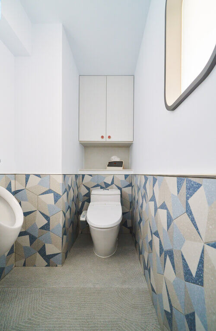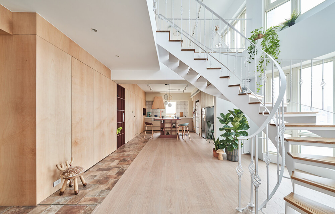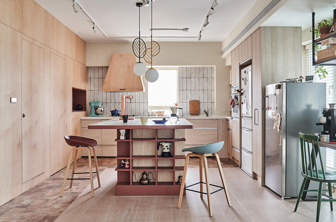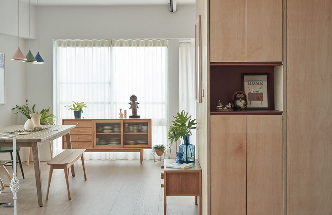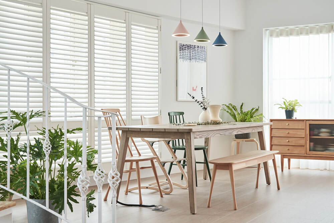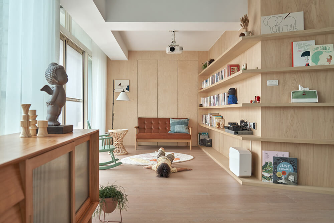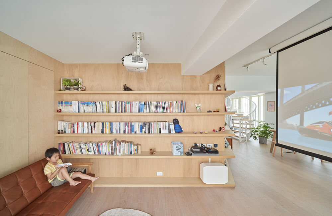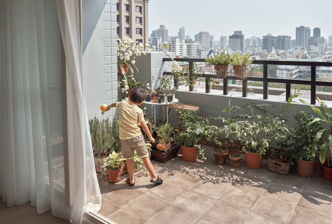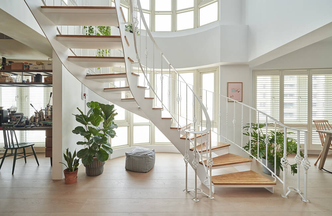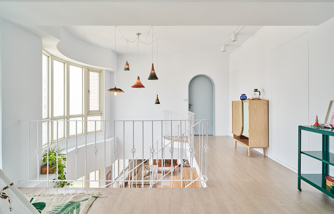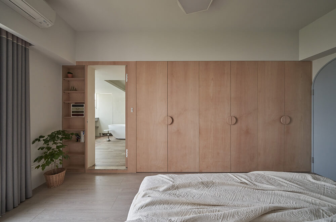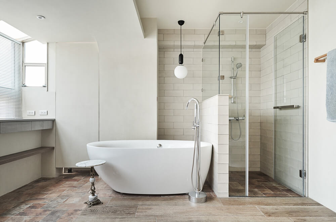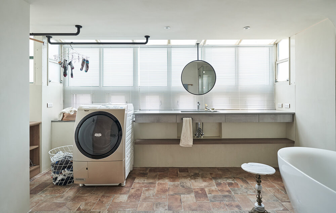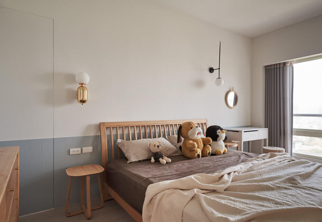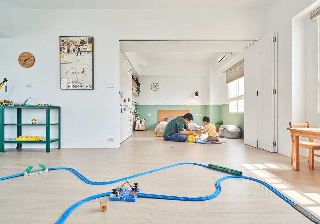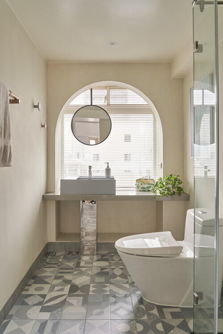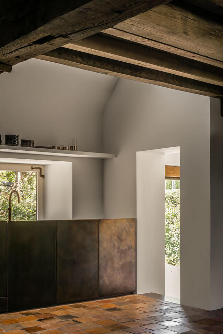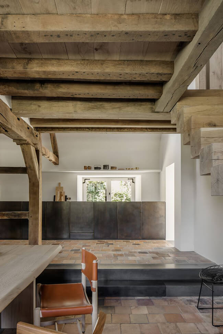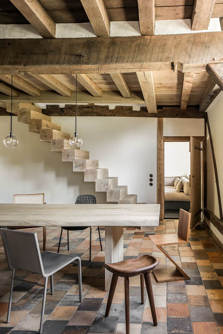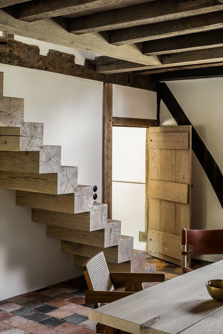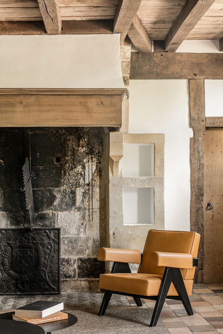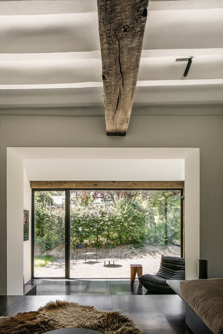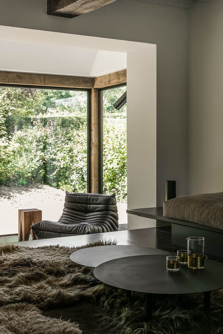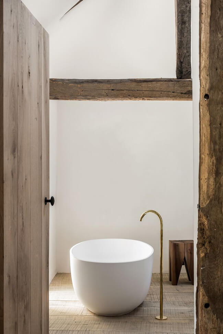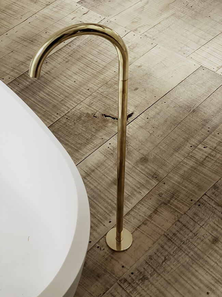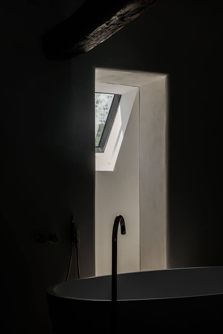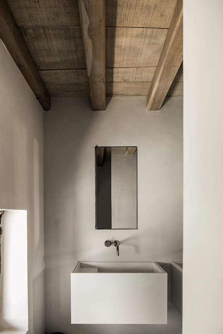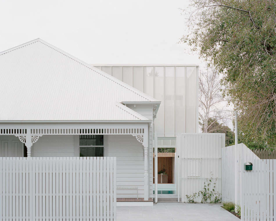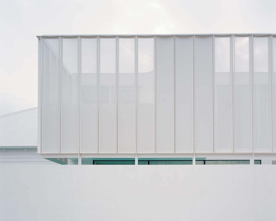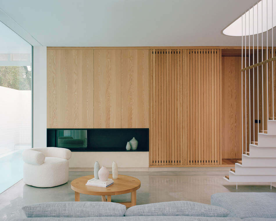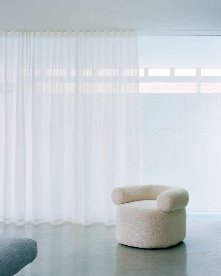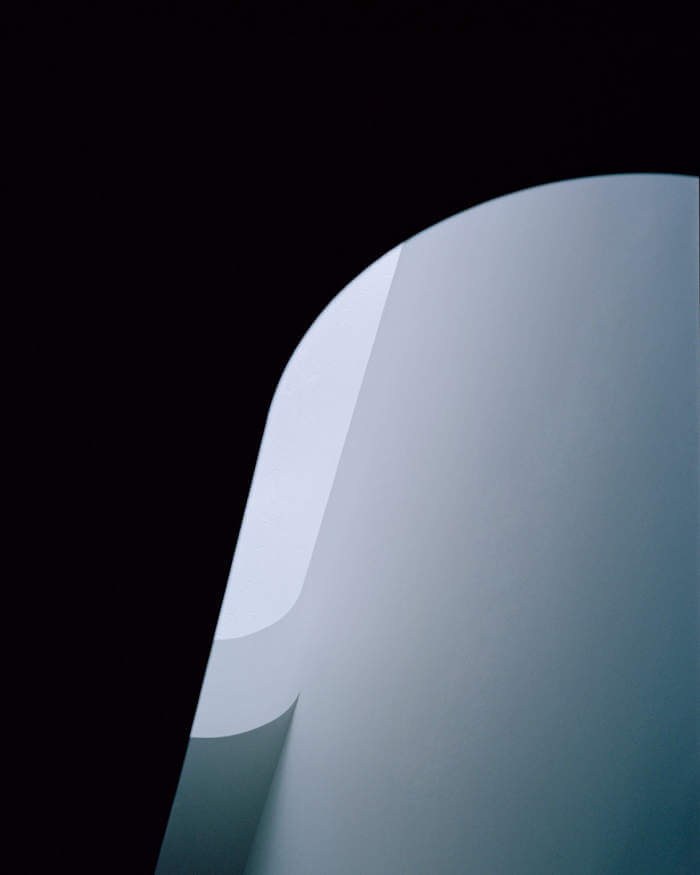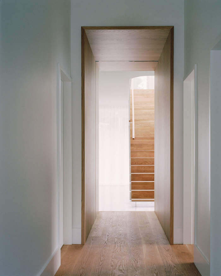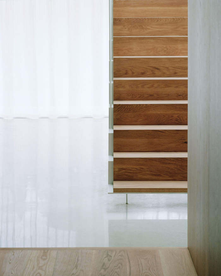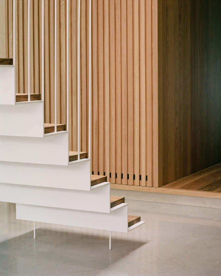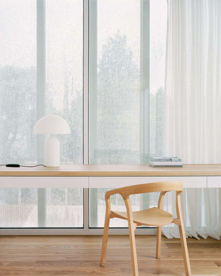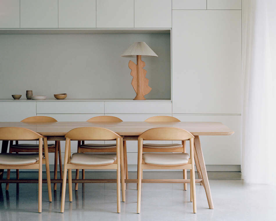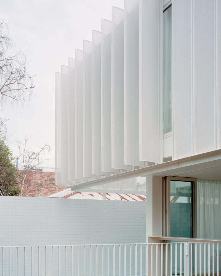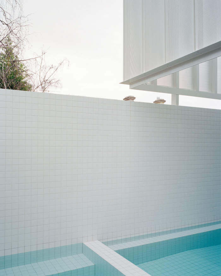Displaying posts labeled "Minimalist"
A grand old terrace house goes minimal
Posted on Tue, 8 Dec 2020 by midcenturyjo
This inner Sydney terrace house celebrates the play between old and new. Four flats were stitched together with a new extension while minimalist interiors breathed life into the reunited space. Rising through it all, beckoning with its sinuous curves a statement staircase. Hargrave Terrace Paddington by CM Studio.
Photography by Prue Ruscoe
Venice Beach Shack
Posted on Fri, 13 Nov 2020 by KiM
This home is small space living at its finest! Lovingly coined the “Venice Beach Shack”, this small house was originally a crumbling shack reimagined into a modern beach pad. These photos capture Phase 1 of construction that encompasses the interior reconfiguration and remodel of the kitchen, master bedroom, and bathroom in 550 SF. Phase 2 occured after additional permits to add 100 SF expansion connecting the house to the garage, along with the exterior upgrades and landscaping. This little minimal beach house is the ultimate in small space living. By Veneer Designs. Photos: Jessica Alexander
Sunlight and harmony
Posted on Mon, 9 Nov 2020 by KiM
This apartment in Taiwan is so bright and playful – perfect for a family! With a three-sided square, “ㄇ” shape layout, the general space of the home is split into two by the central iron staircase. We reconfigured the storage cabinets and room to create an extended vertical flush plane, using hidden door panels for a crisp and neater look. The foyer, extending all the way into the kitchen, is laid with kiln-fired bricks matching the shade of the hidden uniform door panels along the side, adding a touch of playfulness to the foyer’s narrow and long layout. The lounge area and adjacent balcony at the other end are a haven for privacy and relaxation…The open racks are ideal for the missus to keep her large collection of books on display. A gourmet paradise and a wellspring of inspiration, the kitchen island is the center stage where the missus channels her culinary passion and crafts her writing, its open-space design making it easy to check on the child. On the upper floor, fixed partitions were done away with in favor of flexible sliding doors between the kid’s bedroom and game room. Ample sunlight adds warmth to the minimalist Scandinavian palette and brings passion to the rustic Japanese esthetic. By HAO Design.
The rough house
Posted on Tue, 6 Oct 2020 by KiM
You would have a difficult time convincing me there that there was anything more beautiful than exposed wood beams, trim-free plaster walls, old-world tiled and raw wood floors. This home in Limburg, The Netherlands, is breathtaking. Interior design by Niels Maier. Photos by Thomas De Bruyne.
The veiled house
Posted on Thu, 1 Oct 2020 by midcenturyjo
“This addition to a double-fronted Victorian workers’ cottage is conceived of as a delicate veil that perches over a new glazed volume, providing cover and screening to new light-filled bedrooms, living spaces, and a pool that runs the length of the boundary. An understated, white-on-white scheme that is punctuated by moments of warmth from timber joinery.”
Understated, minimalist white on white chic by Melbourne-based Studio Bright.
Photography by Rory Gardiner
