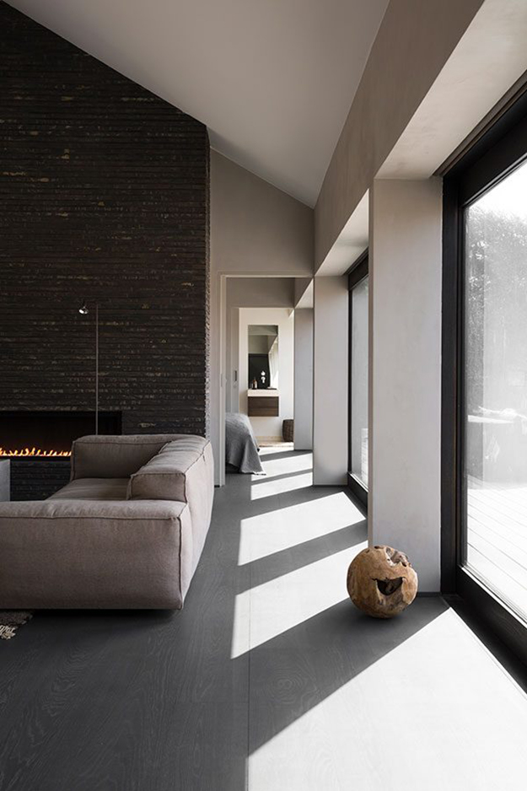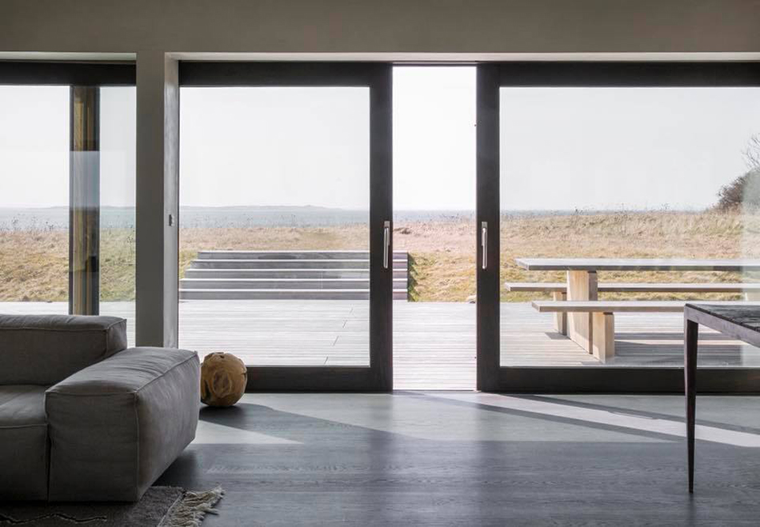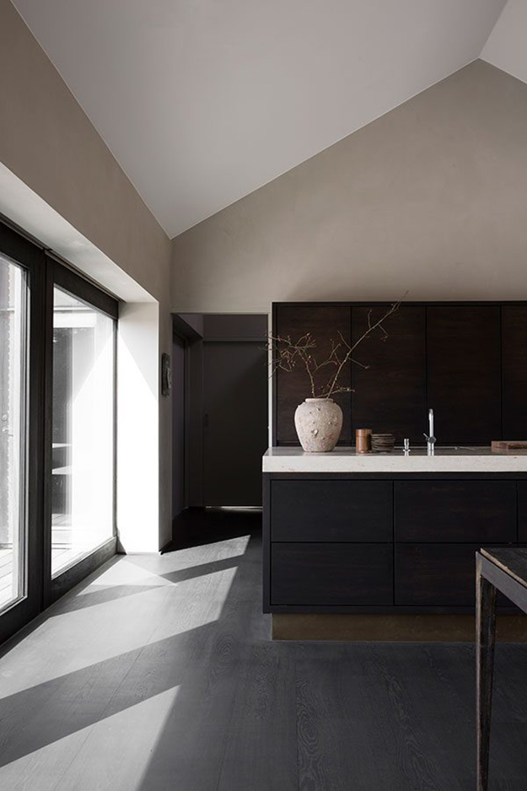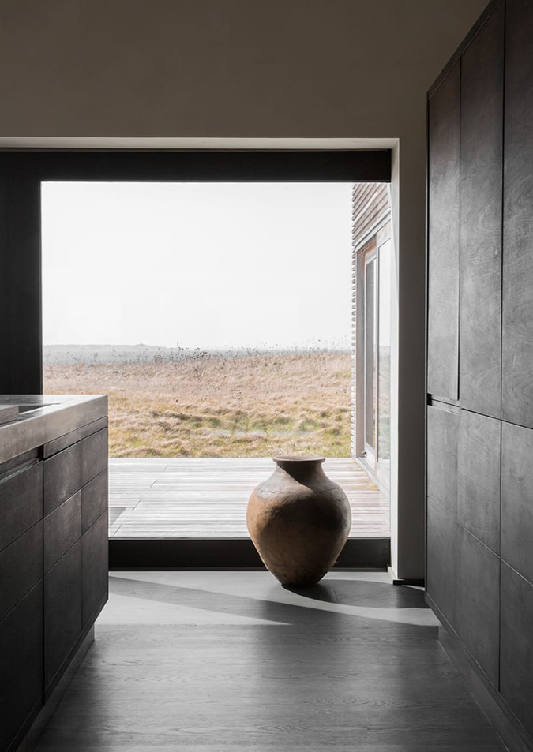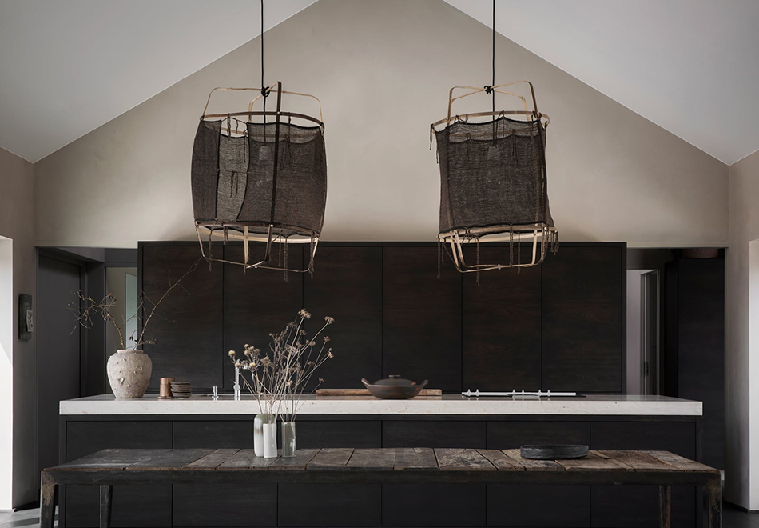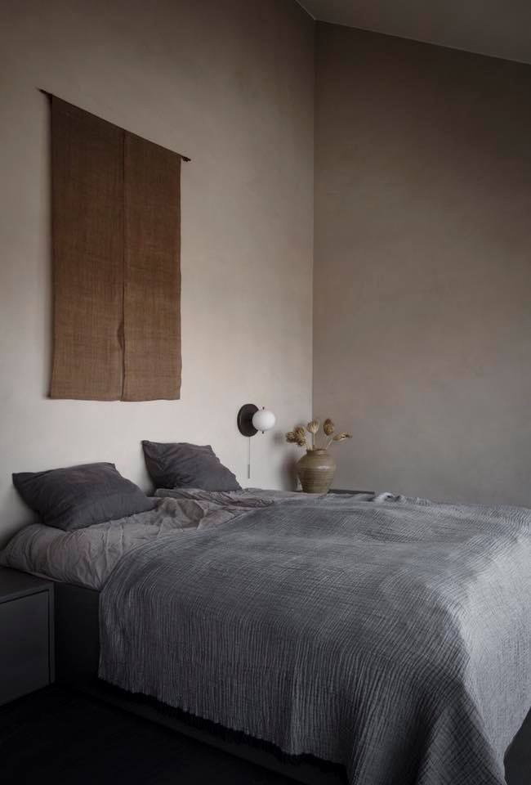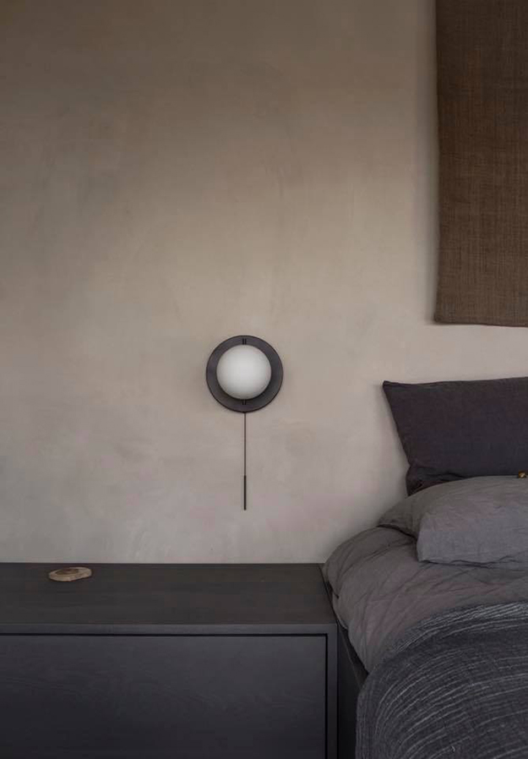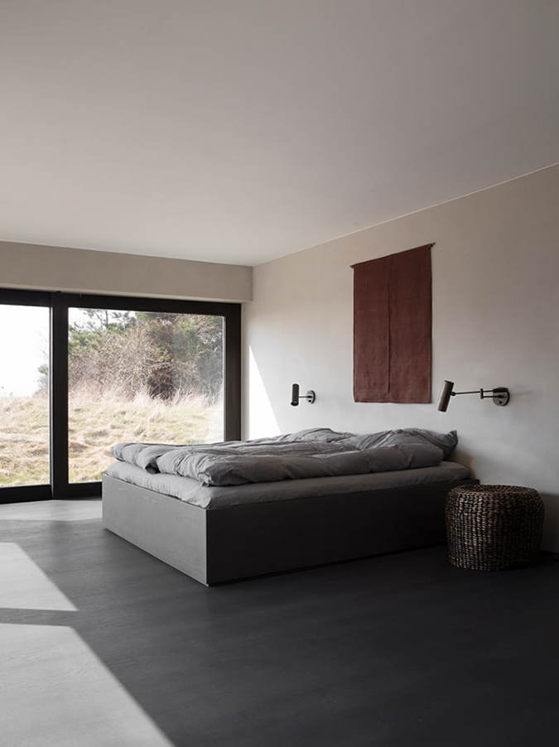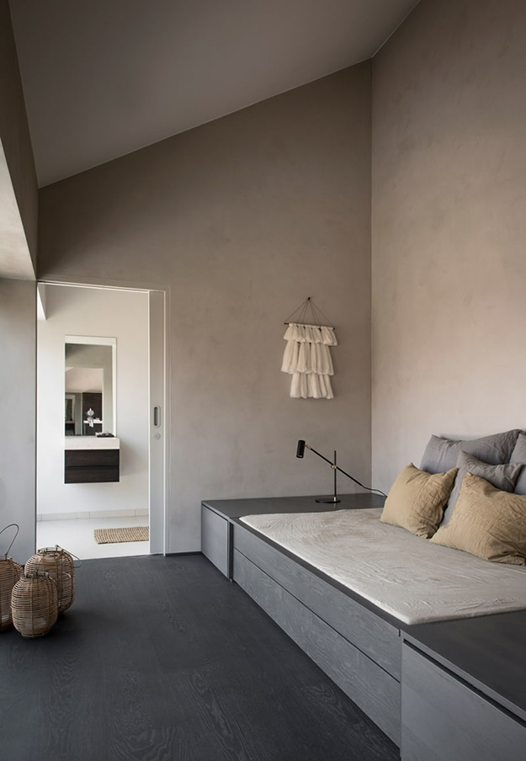Displaying posts labeled "Minimalist"
A modern industrial kitchen in Montreal
Posted on Fri, 3 Aug 2018 by KiM

A big thanks to interior designer Cyrille Maurice for letting us know about this awesome modern industrial kitchen he renovated for a client in Montreal. It had to flow with the rest of the lofty open floor plan and kept sleek and minimal. The refrigerator was hidden, and huge sliding doors hide lots of storage for things like the microwave, cookbooks and a wine fridge. I really dig the detail of the sink with the faucet installed to the left instead of behind it. The butcher block countertop and section of the island add warmth. Gorgeous!!!







photos: Valérie de l’Etoile
Green Gables
Posted on Thu, 19 Jul 2018 by midcenturyjo
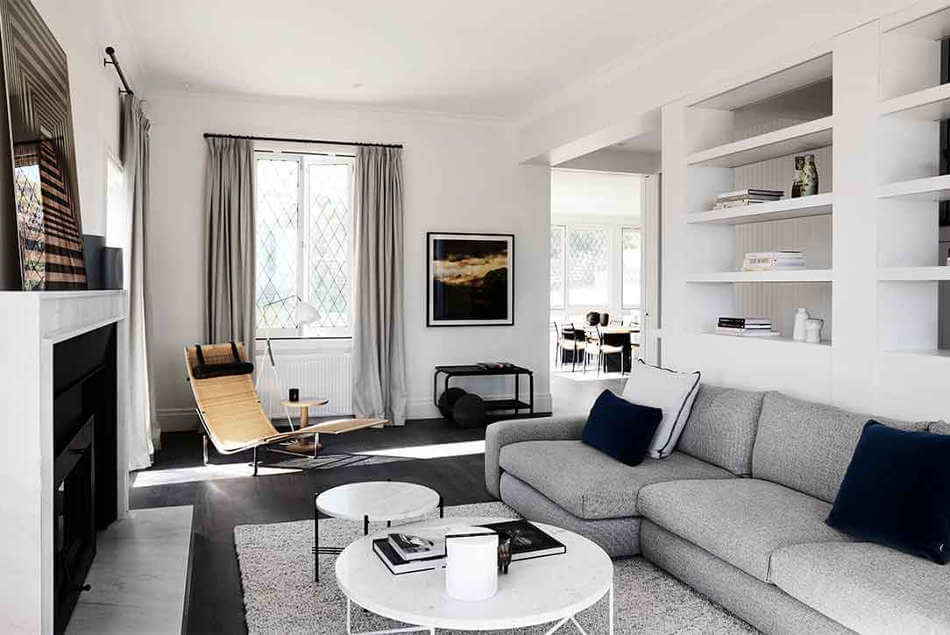
While paying respect to the original Tudo- style house, this renovation takes a thoroughly modern approach. The result is a casual luxury, perfect for its beach side location. White, nude and grey tones reference the bleached coastal palette while materials evoke a warm and relaxed elegance. Green Gables at Mt Martha by Melbourne-based interior architecture practice Studio Tate.
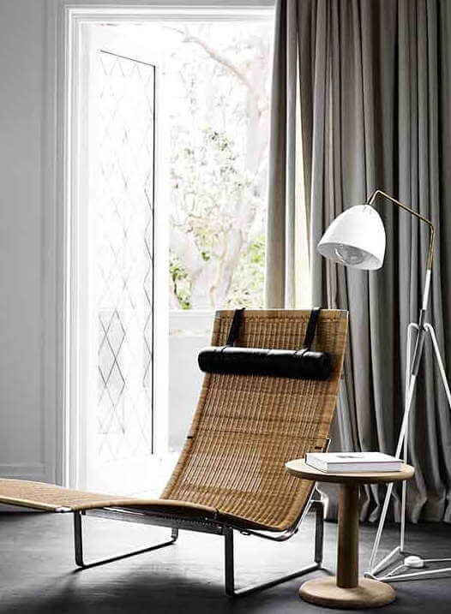
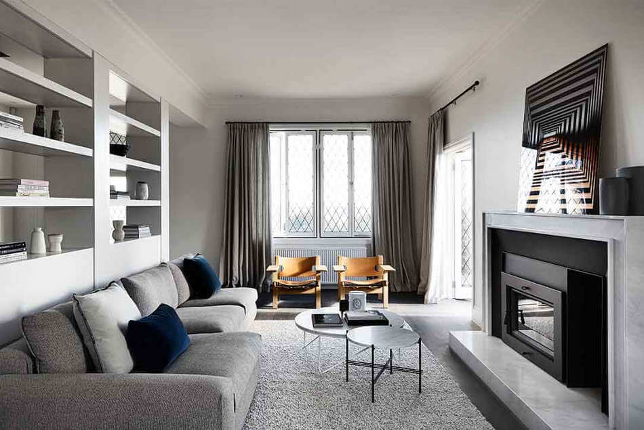
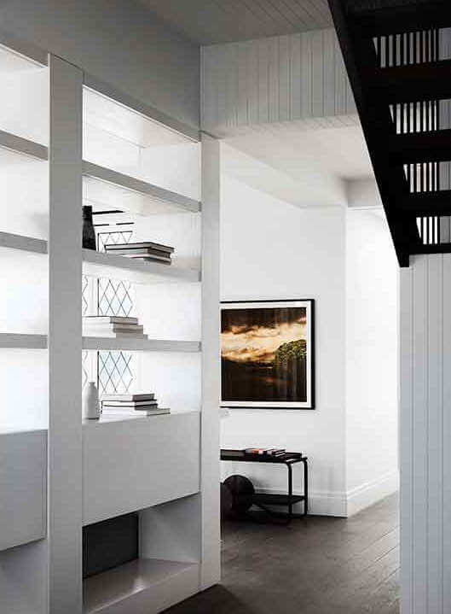
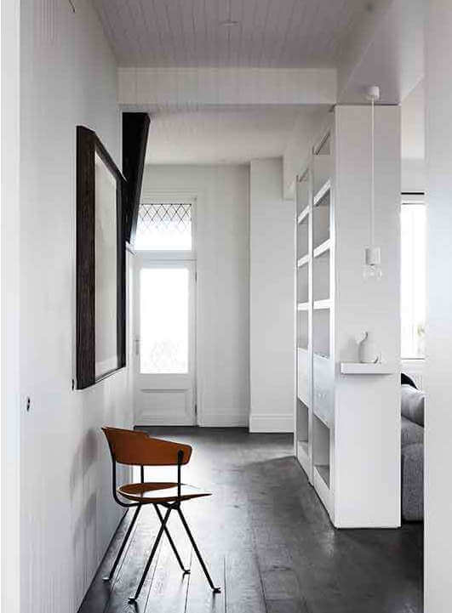
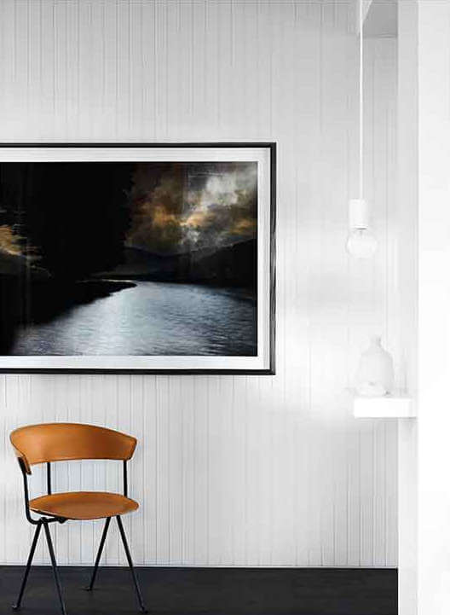
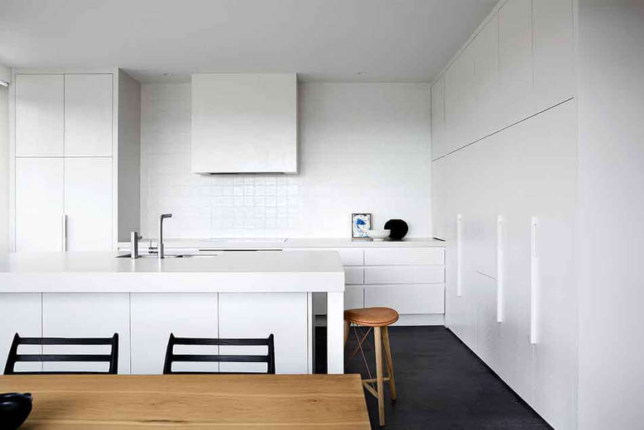
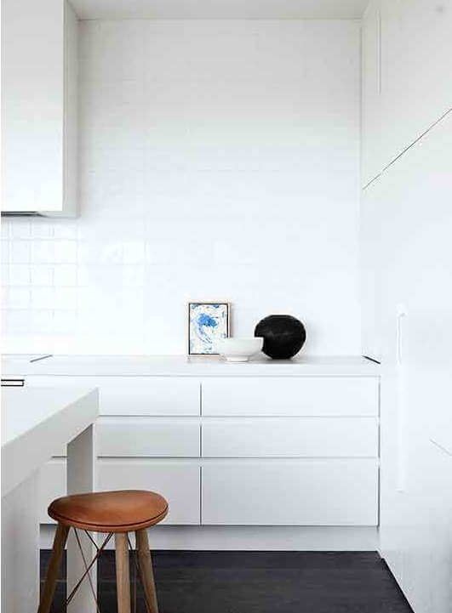
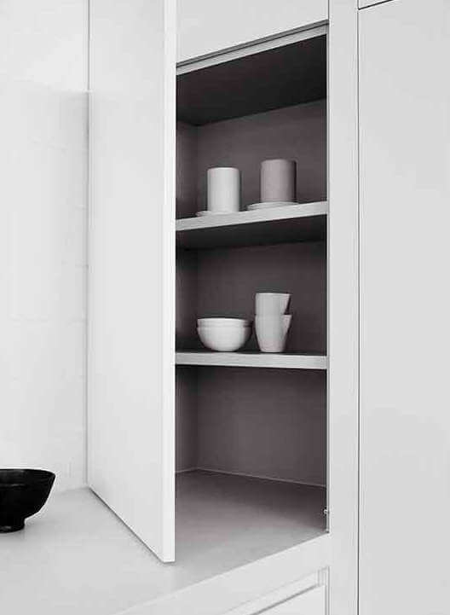
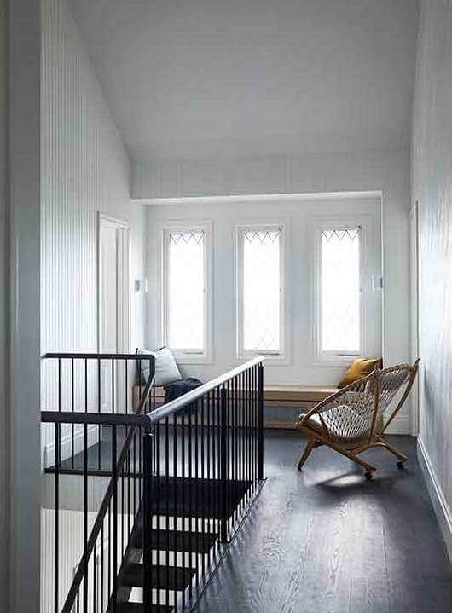
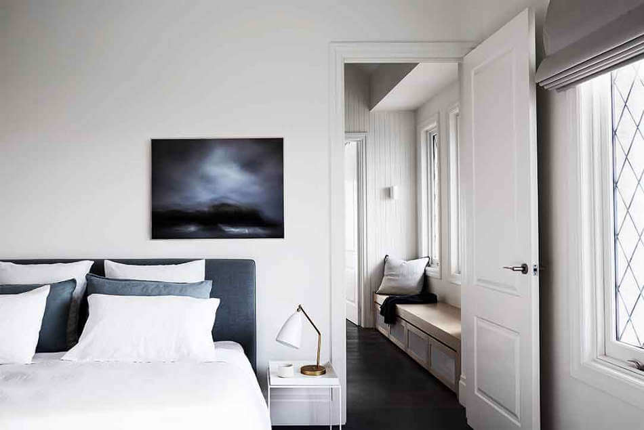
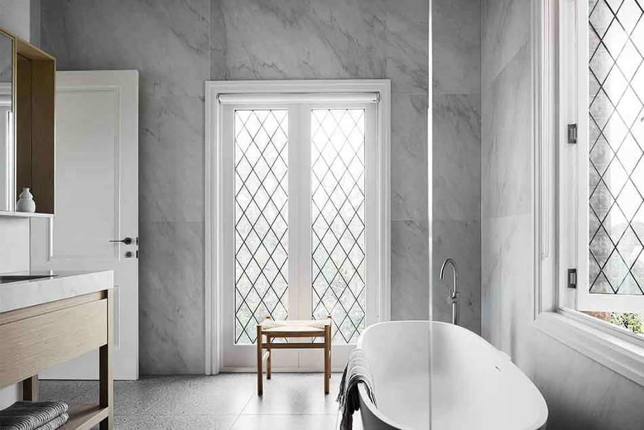
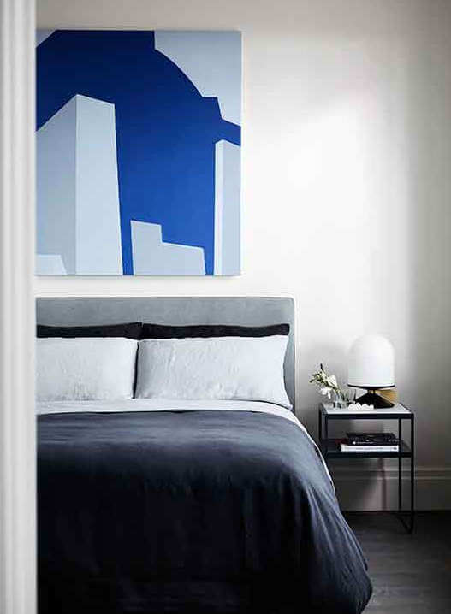
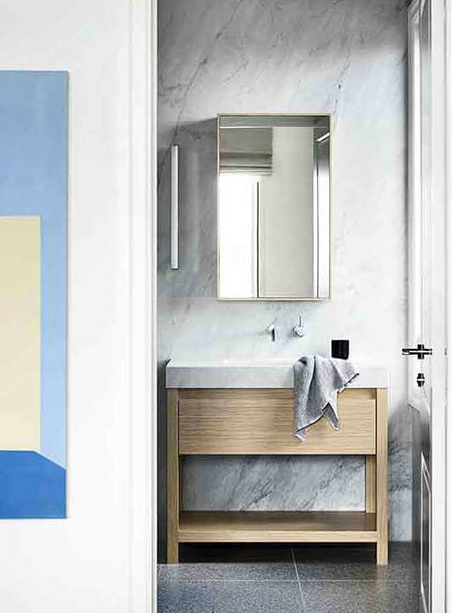
Photography by Sharyn Cairns
Modern minimalism + antiques
Posted on Thu, 12 Jul 2018 by KiM
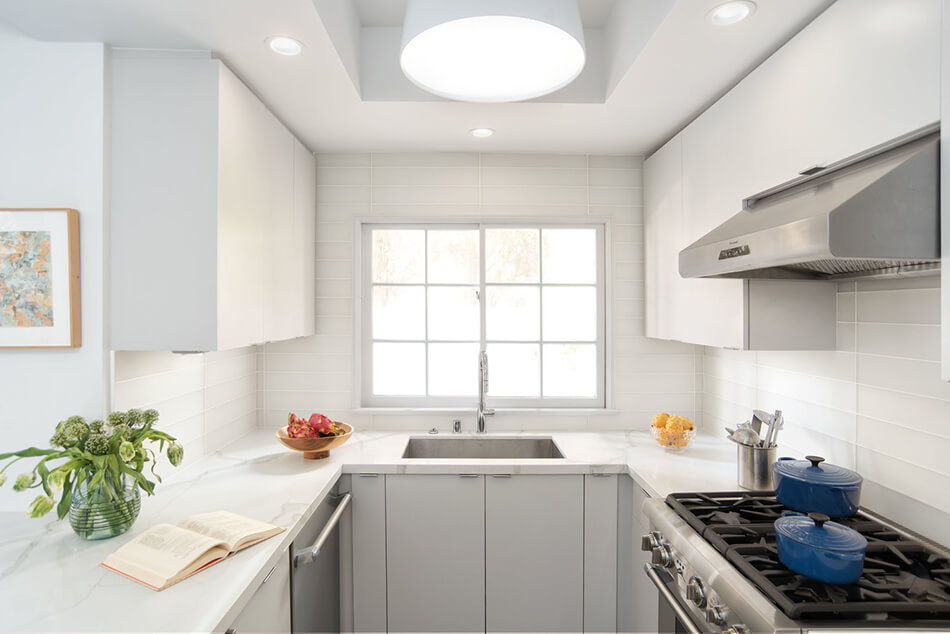
Take a modern home with sleek, modern, minimalist design and add in some heirloom antiques and pieces collected over many years and you have this wonderful California home shared with us by Sarah Barnard. When a government executive from the east coast decided to retire, she knew it was time to finally make her home in Santa Monica into the perfect restorative retreat. From a lifetime of travel, she collected an eclectic and beautiful array of art and antique furniture that each needed to be properly placed in the home she bought in the 1990s with her now late husband. She enlisted the help of Sarah Barnard Design to redesign the home, entrusting her with the task of blending the unique and personal pieces of the collection with a healthy, natural and minimalist style.
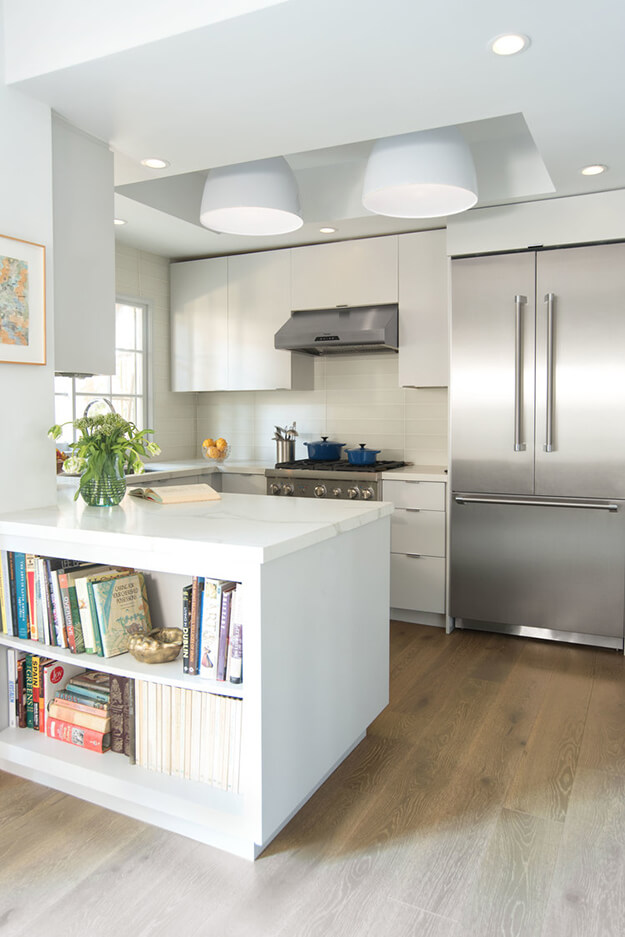
Sarah chose pale grey flat panel cabinetry to help the small space feel lighter and brighter. Matte white glass tiles were selected to add a quiet elegance to the minimal space.
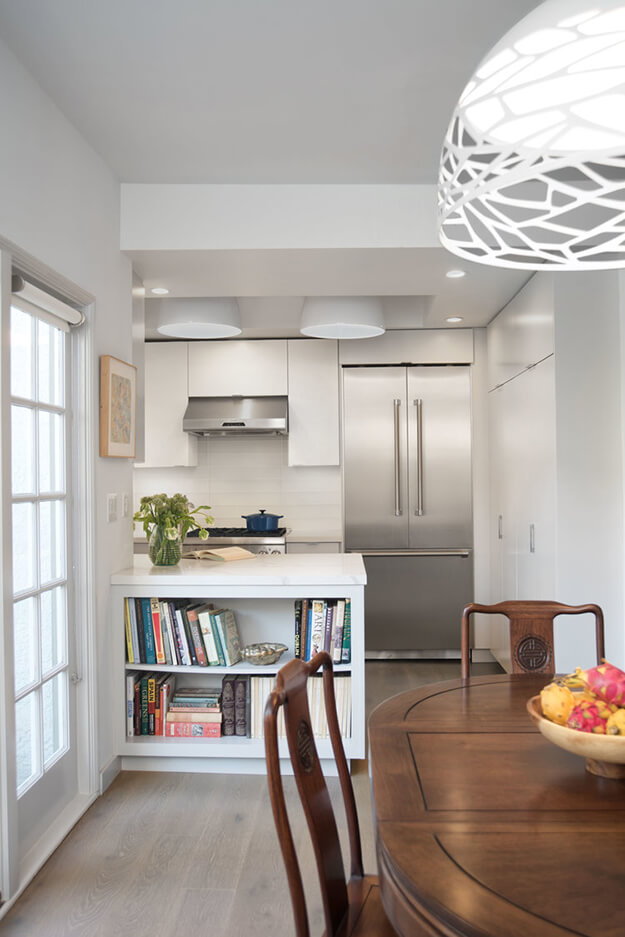
The natural French oak flooring seamlessly connects the kitchen to the dining area, enlarging the sense of space in booth rooms. Open shelving just outside the kitchen keeps cookbooks close and adds a sophisticated pop of color while stainless steel appliances were selected to subtly pair with polished chrome cabinet hardware.
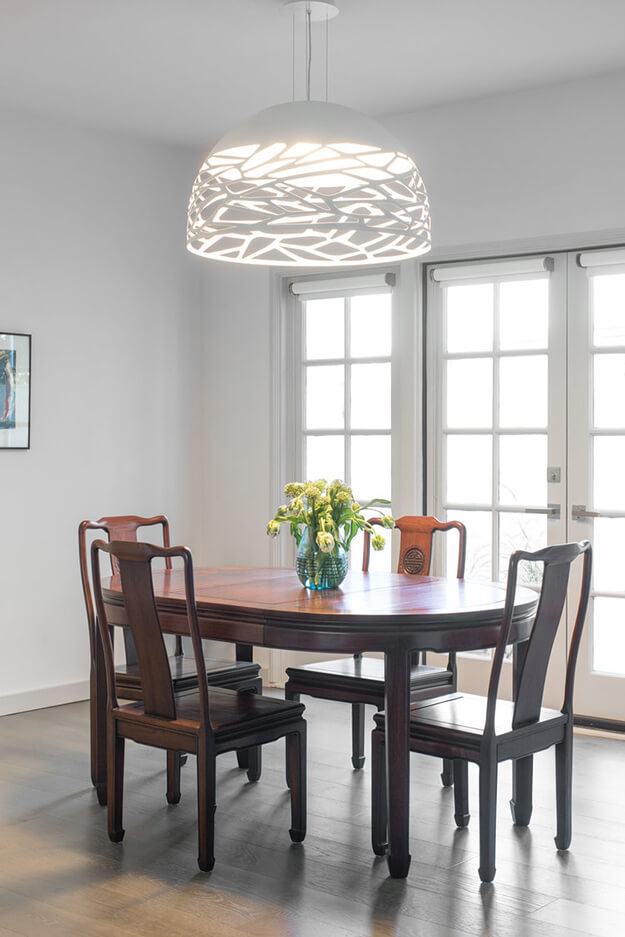
Sarah knew that repurposing the owner’s treasured pieces would be essential in the home’s re-design, so the owner’s antique chairs and matching rosewood table from Thailand are placed prominently, bringing warmth and history to the contemporary dining space. The Italian chandelier above it contrasts the classic style and is made of laser cut metal and glass.
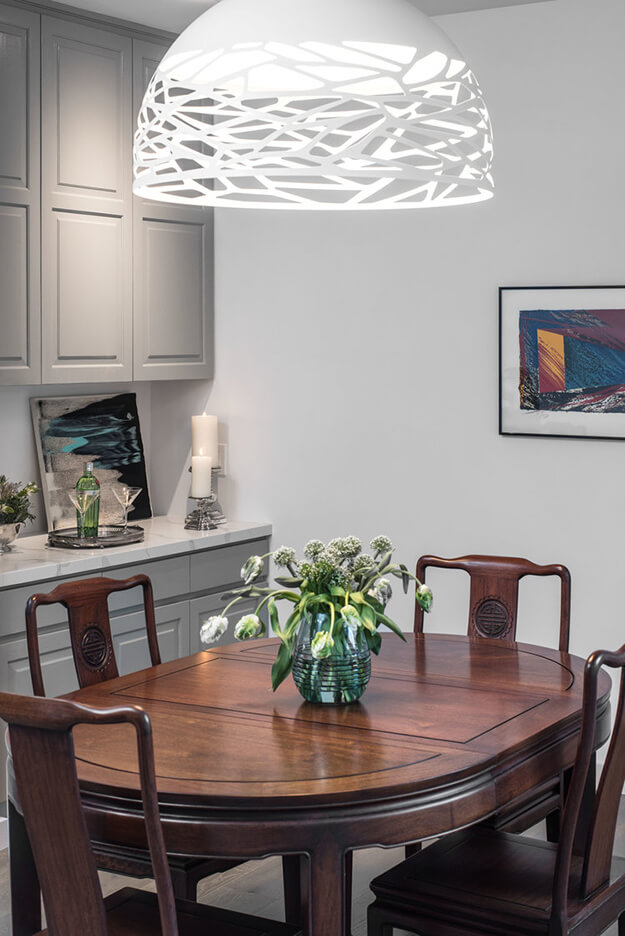
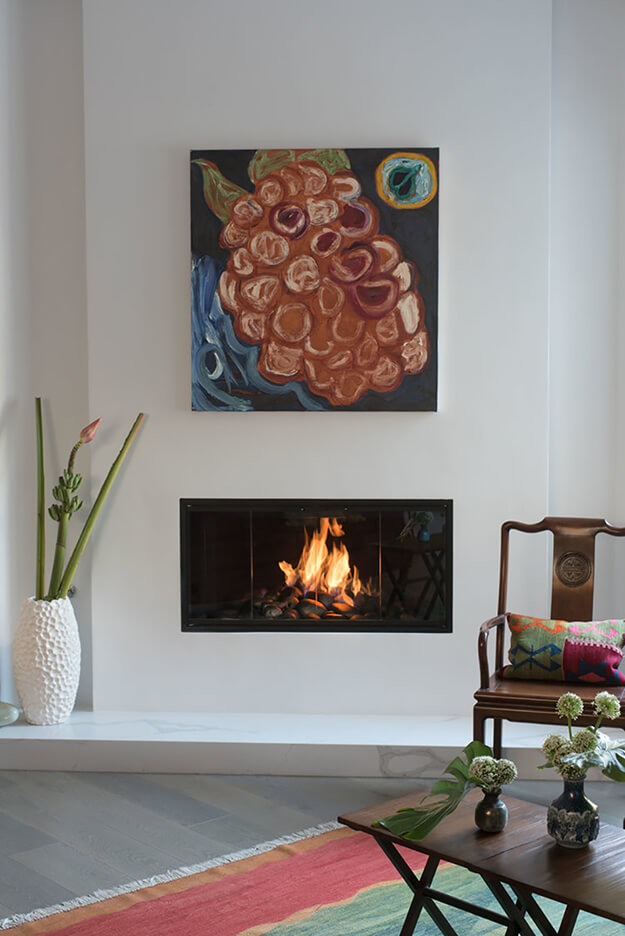
In the living room, the original design included a large diagonal bench that connected to the fireplace. The redesign eliminated cumbersome architectural elements such as that to create more floor space and a modern aesthetic. Sarah conceived a simpler fireplace in order to feature art and items her client painstakingly collected. A serene white plaster fireplace with a Qortstone marble hearth now anchors the living room in a place where a traditional wood and stone mantle once sat. 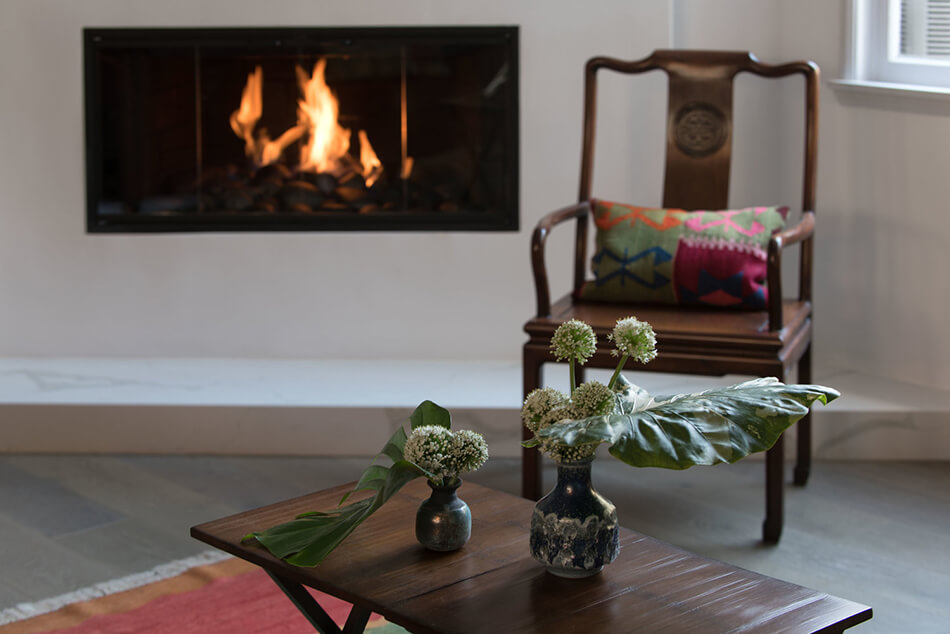
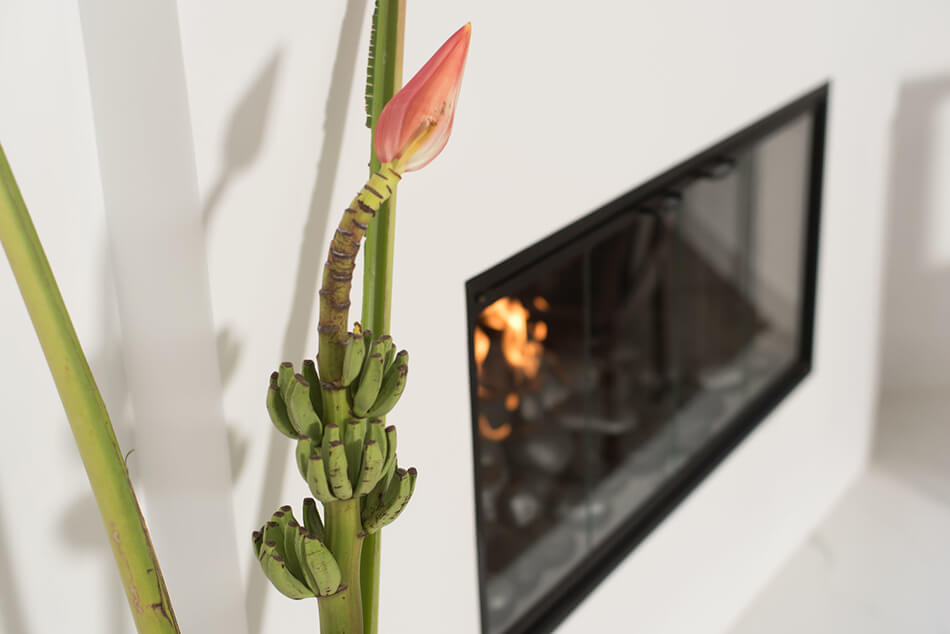
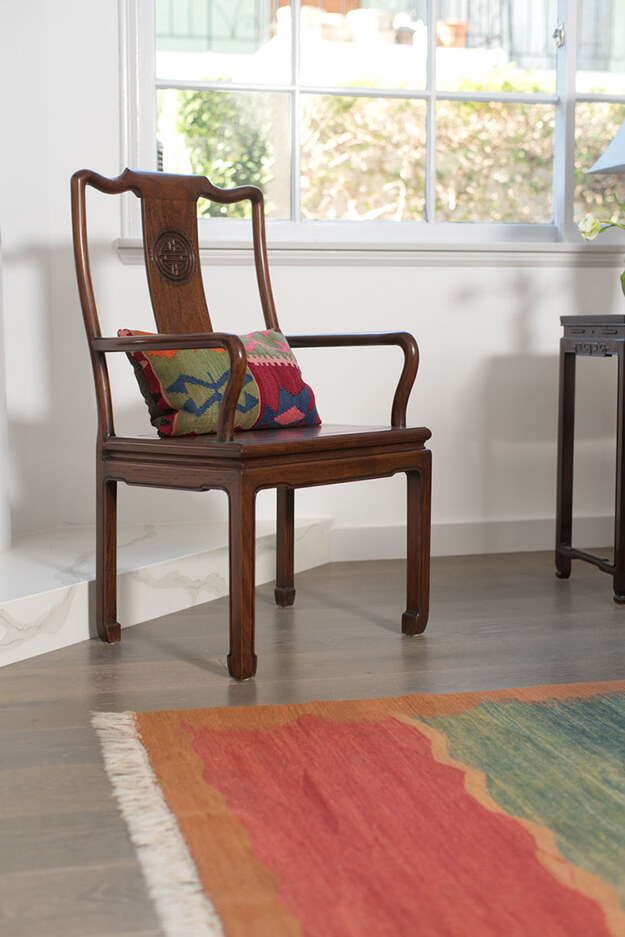
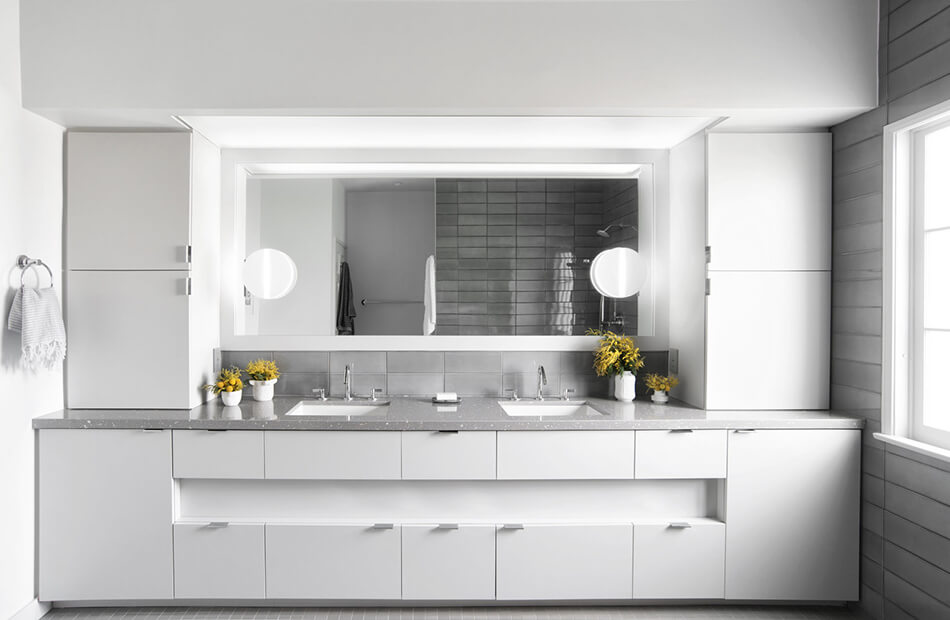
Upstairs, the owner requested an expansive shower, so the master bathroom was designed as a “wet room.” Sarah planned ahead or for every eventuality in the owner’s future, including her long term health and well-being, using universal design principles. The result was a space free of any barriers like steps or glass shower walls.
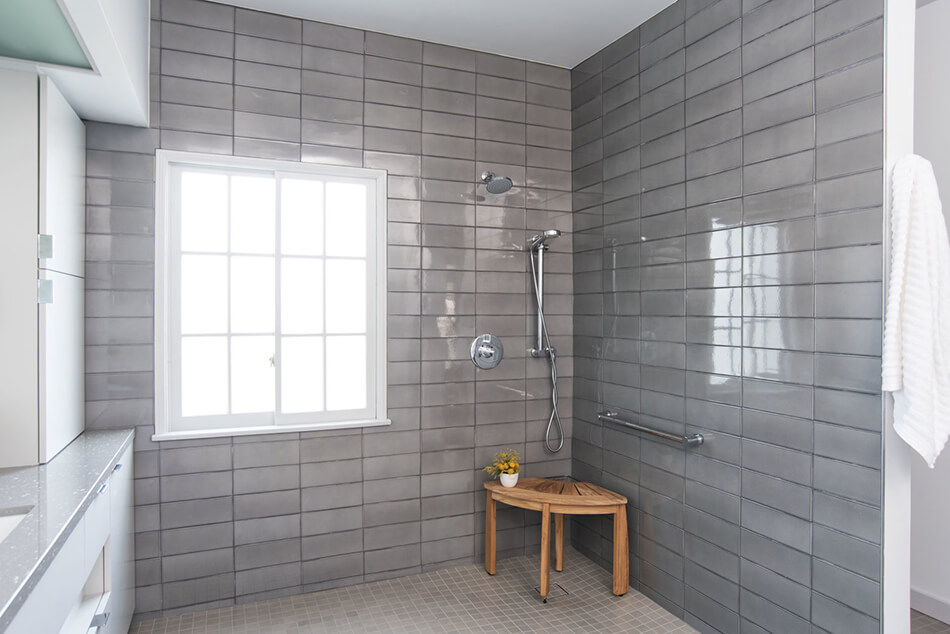
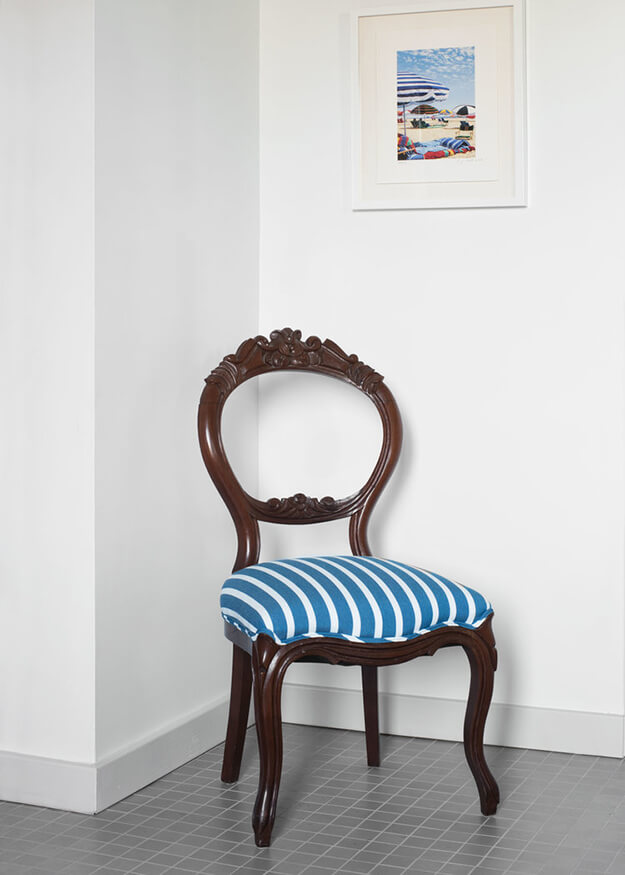
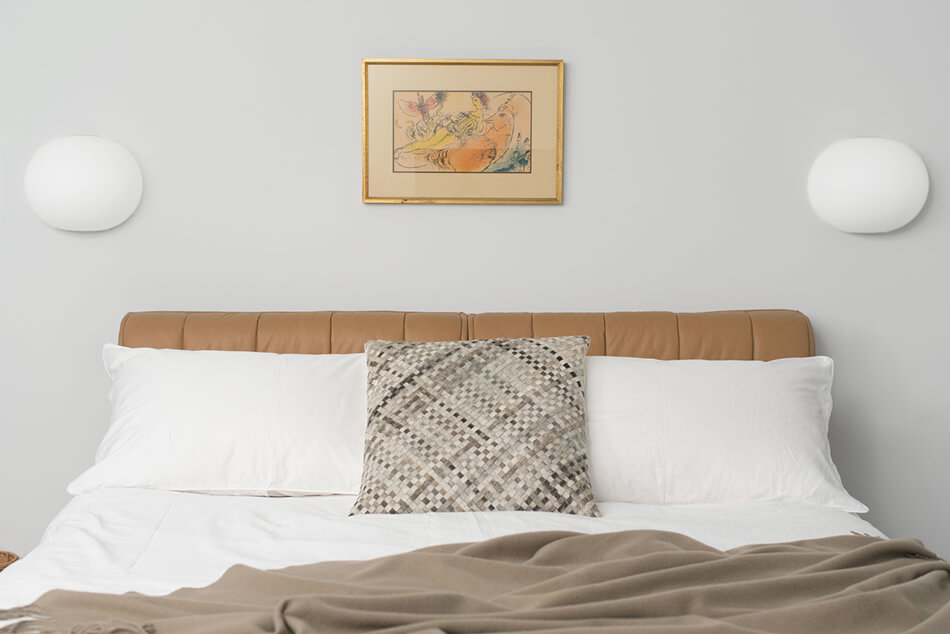
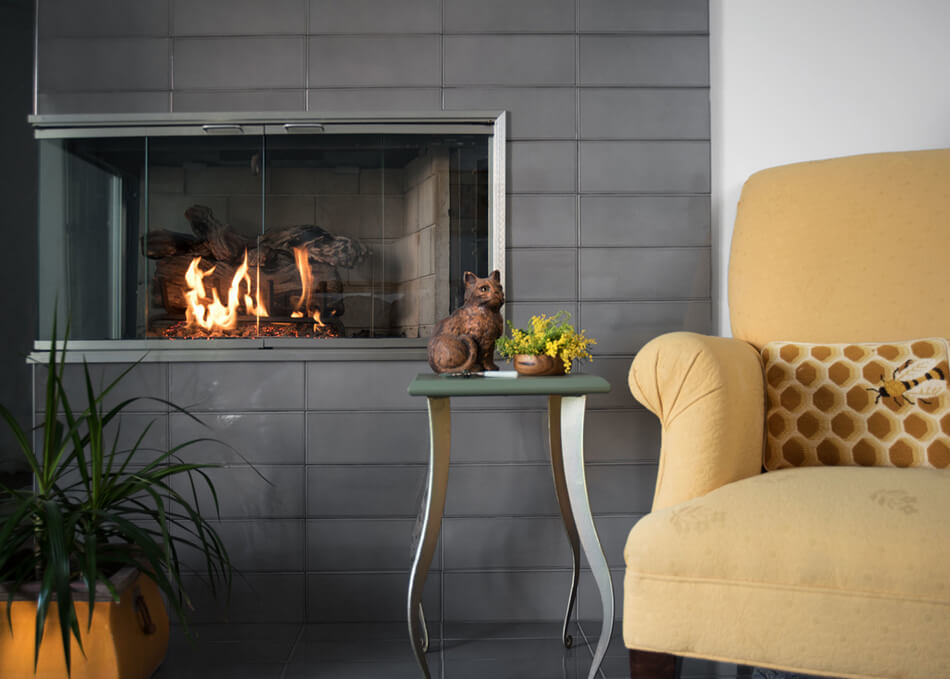
A second fireplace in a corner was made over in sterling silver-toned ceramic tiles, adding visual warmth. The marigold club chair beside it was made more personal with the addition of a handmade honey bee pillow embroidered by the homeowner.
Photos: Steven Dewall
Merrick’s Guest House
Posted on Mon, 25 Jun 2018 by midcenturyjo
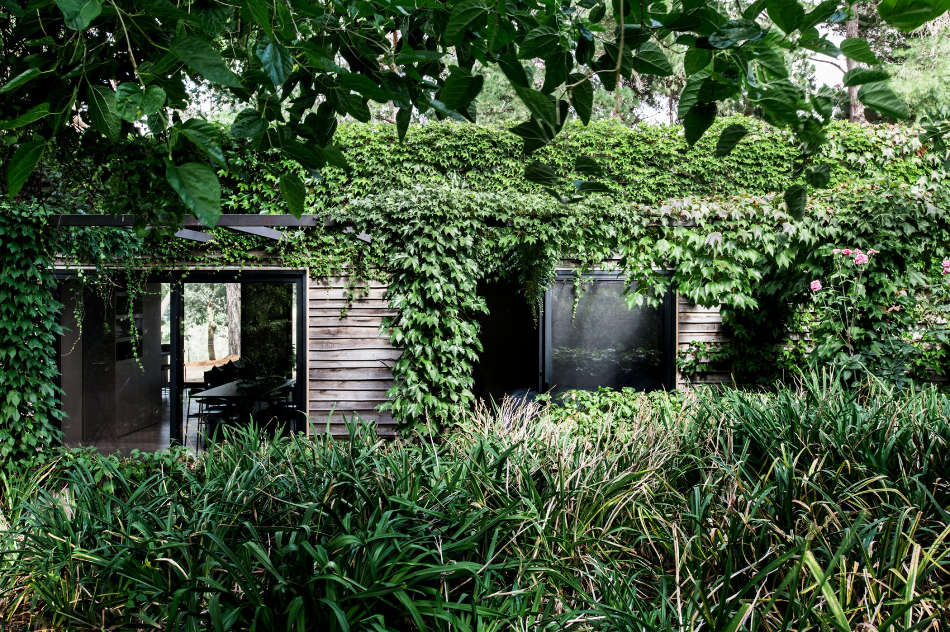
This rustic, timber clad out-house (originally designed by Eckersley Garden Architecture) has undergone a clever transformation into sophisticated guest accommodation on a rural property in Victoria’s Mornington peninsula. A beautiful site, a beautiful vine clad building and now a modern, light filled getaway redesigned by Melbourne-based Studio Esteta.
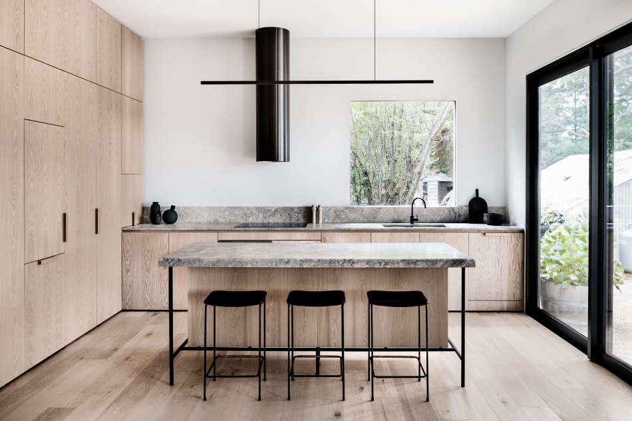
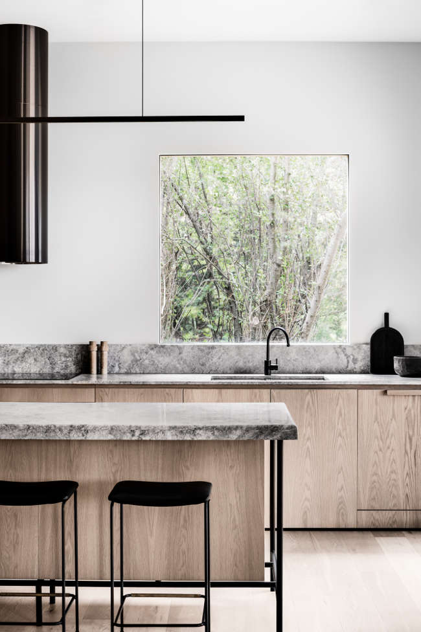
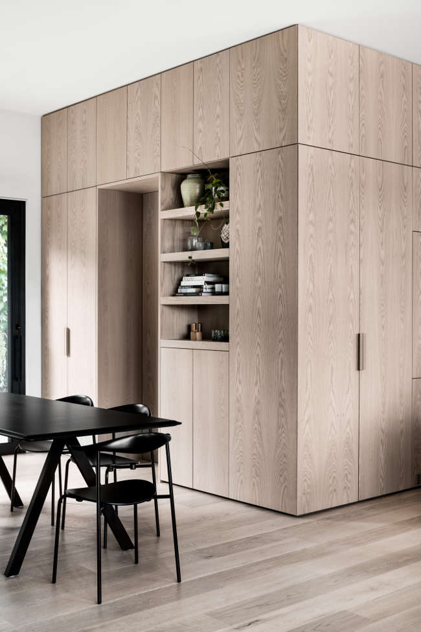
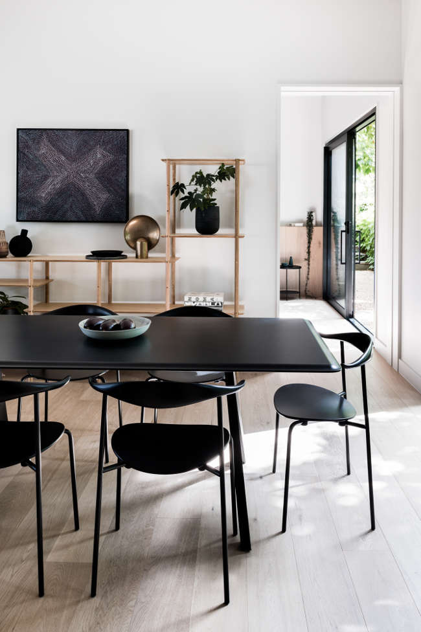
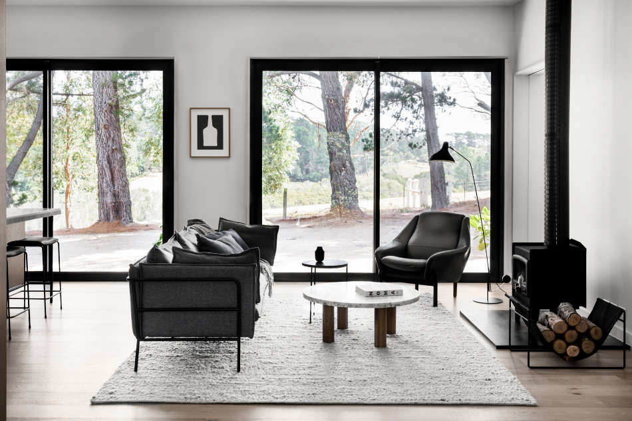
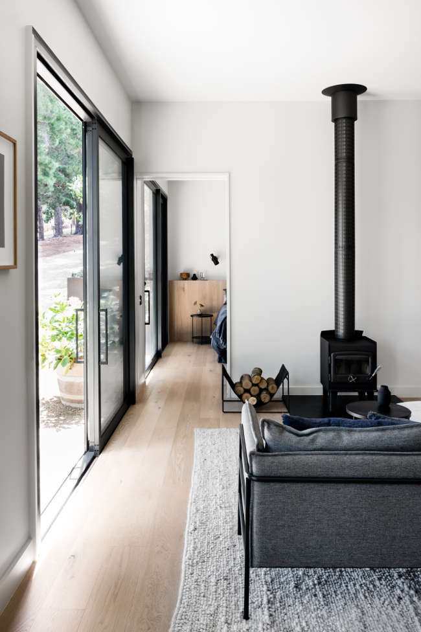
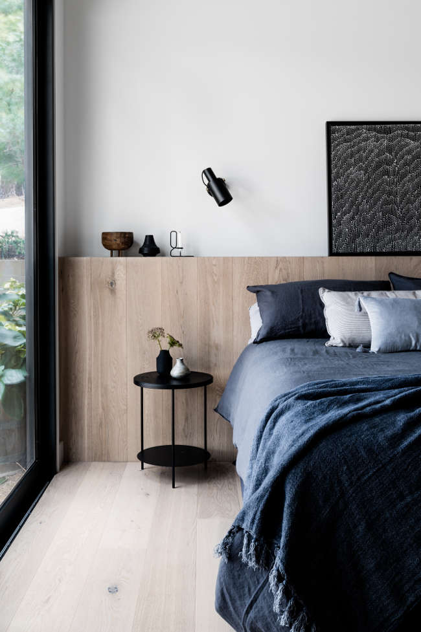
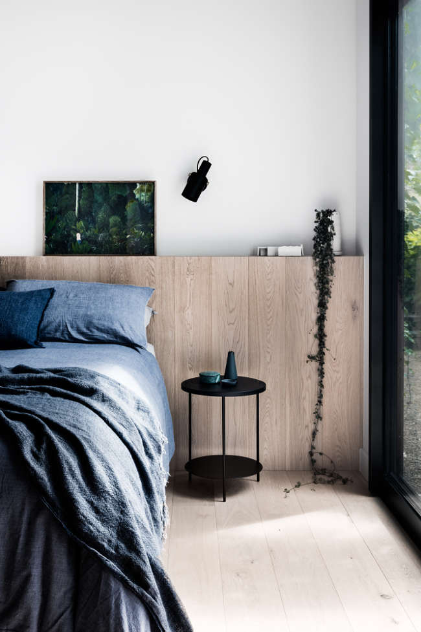
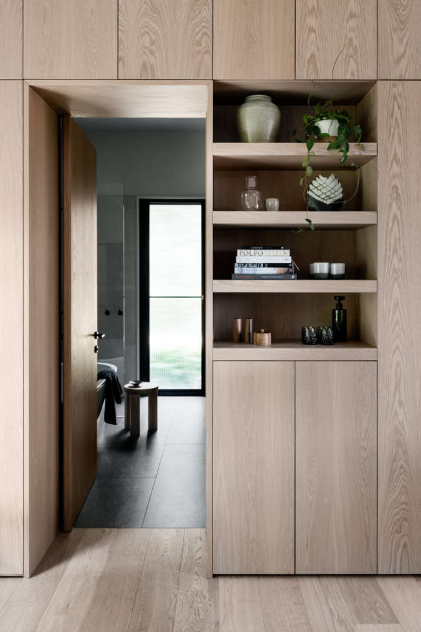
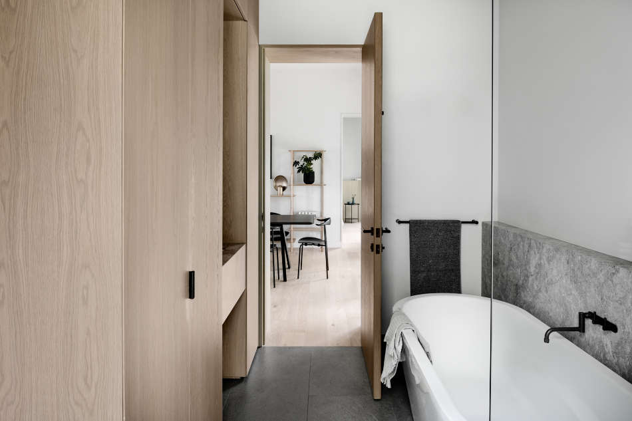
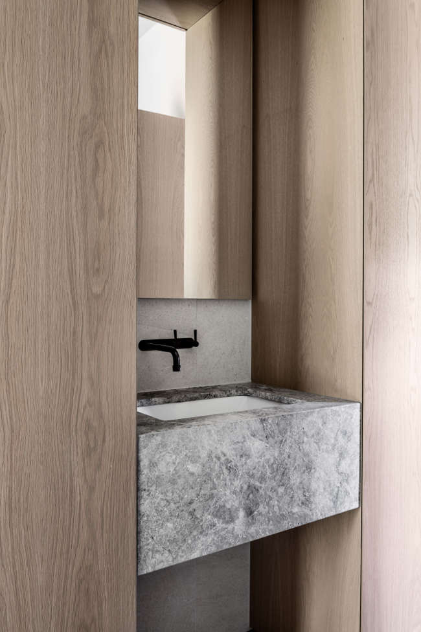
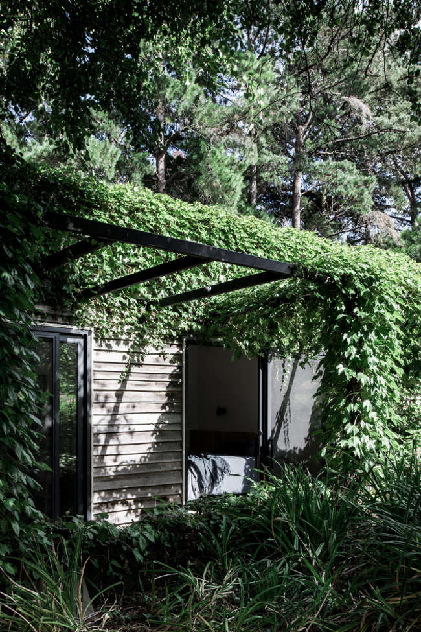
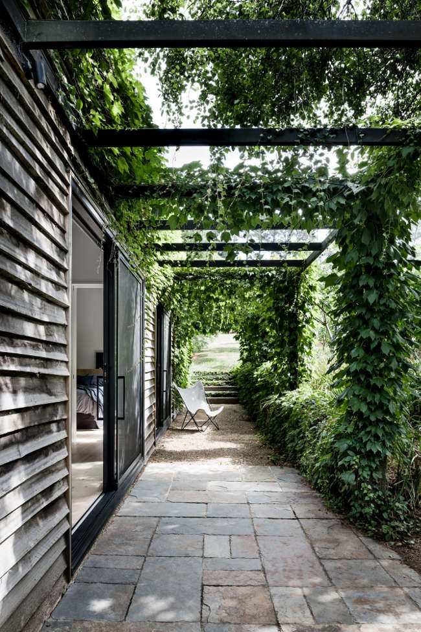
Seaside abode
Posted on Wed, 20 Jun 2018 by KiM
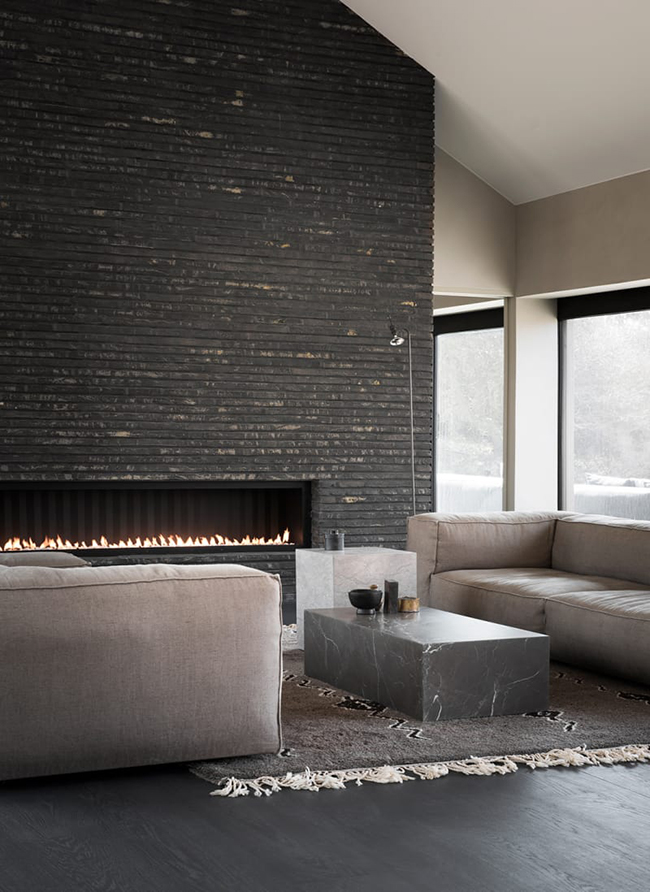
When simplicity is key. I think having a minimalist summer cottage would be an amazing thing. This beauty is by Norm Architects. Scandic-Bohemian feels and barefoot luxury is found in this renovated and modernized coastal home in a quiet and secluded corner of Denmark, where Japanese zen aesthetics and danish cottage style charm come together, boasting subtle, nordic luxury and eclectic design elements.
