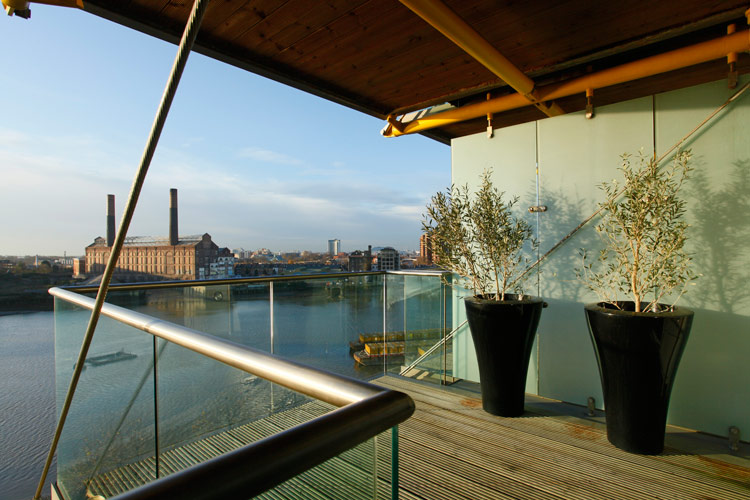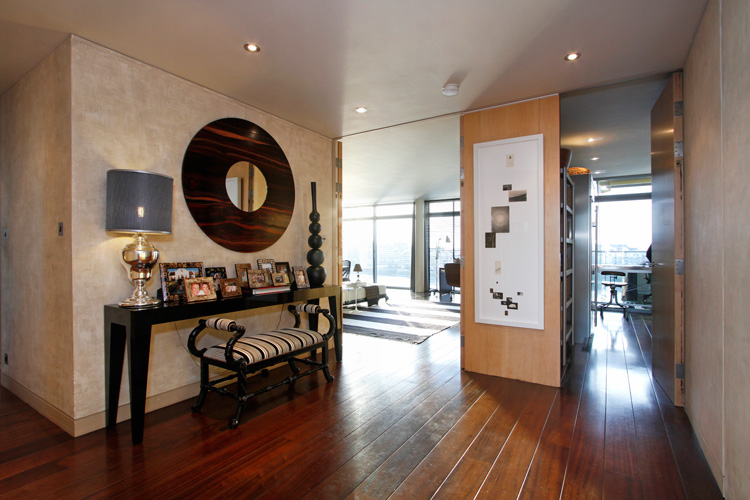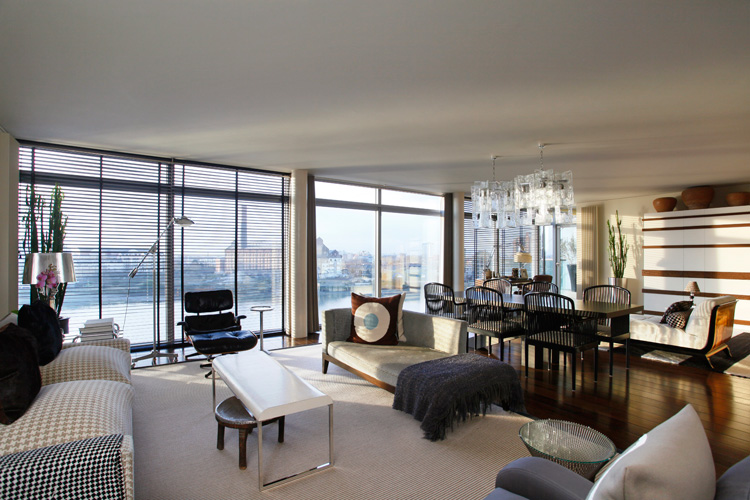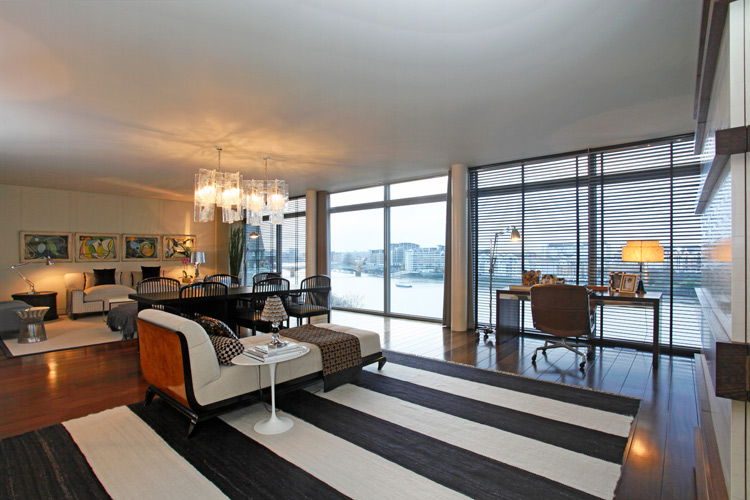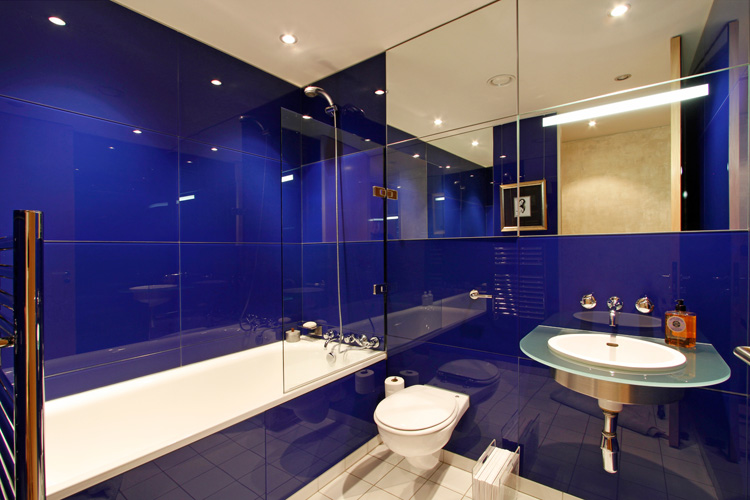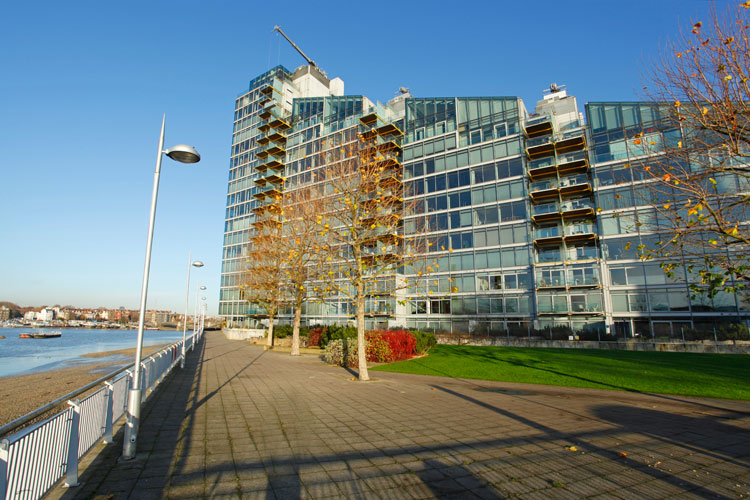Displaying posts labeled "Minimalist"
Minimalist barn
Posted on Wed, 19 Sep 2012 by midcenturyjo
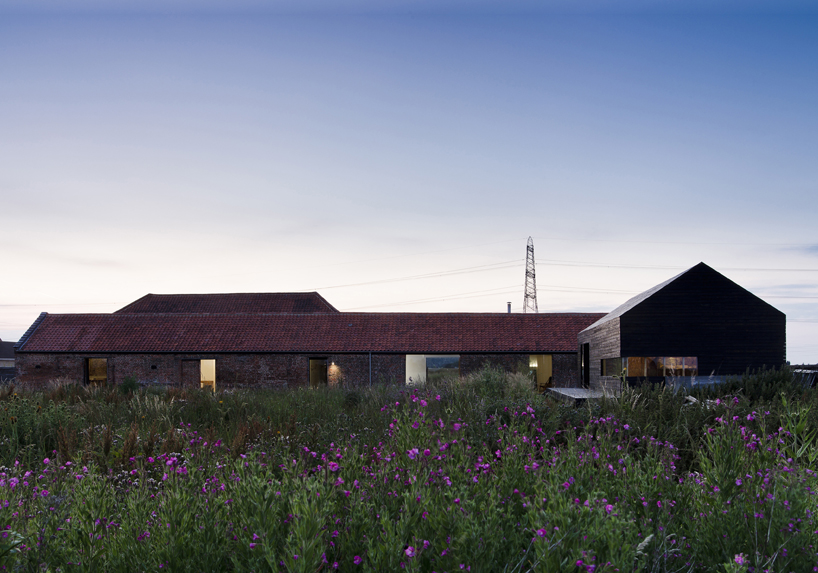
Rising from the fens of Cambridgeshire is a solid old barn converted to a minimalist home and work space. Old Victorian bricks add an industrial element while OSB (oriented strand board) defines spaces with the larger void and is used to create furniture. Perpendicular to the old barn is a small black clad guest house/studio. The stark, restricted exterior is warmed by an inner lining of OSB echoing the idea of straw bales. Minimalist rustic, bold, simple, adaptive. Old and new melting into farmyard. The old Ochre barn and its new Stealth barn by Carl Turner Architects.
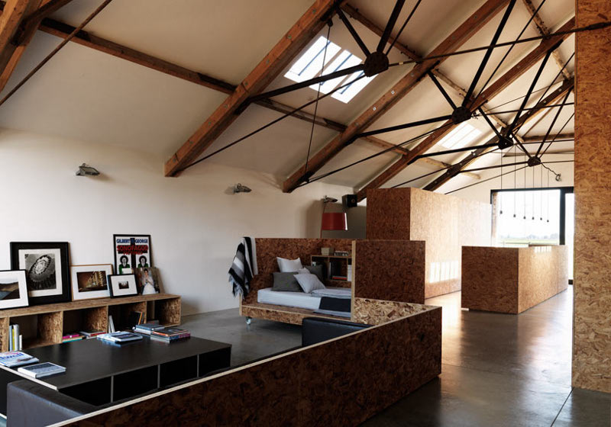
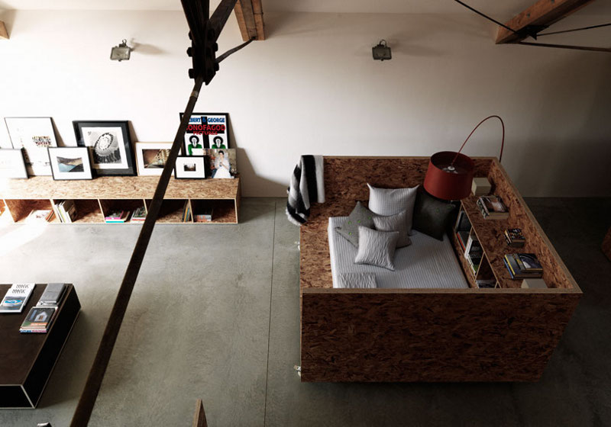

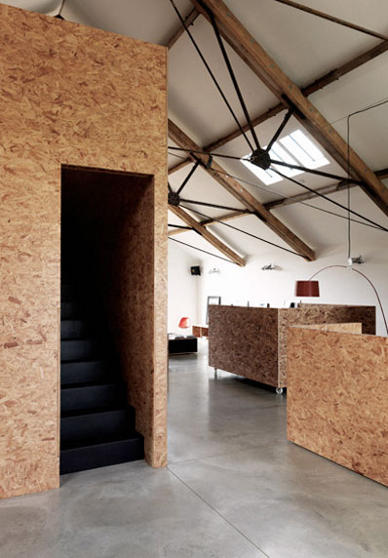
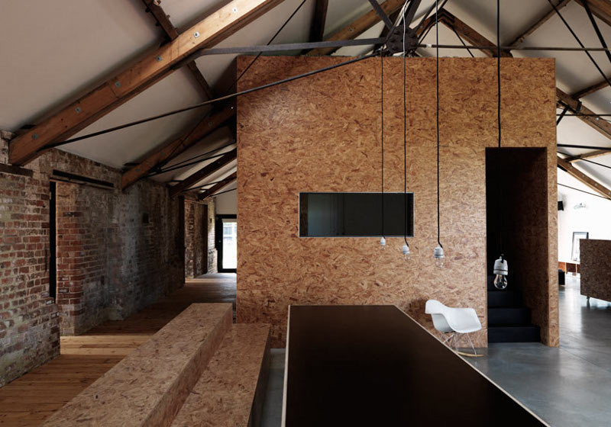
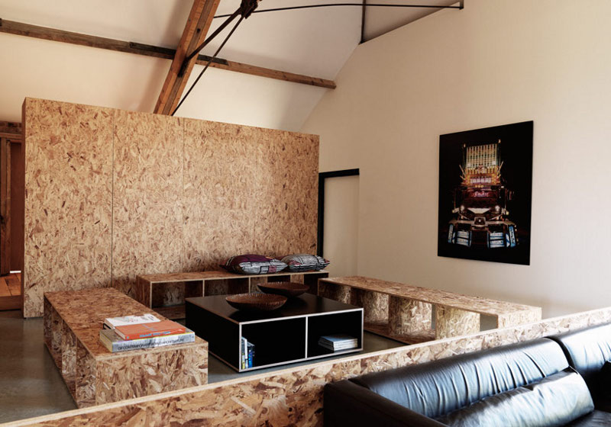
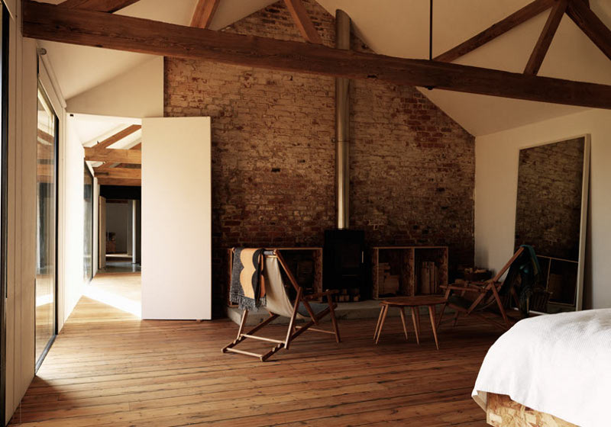
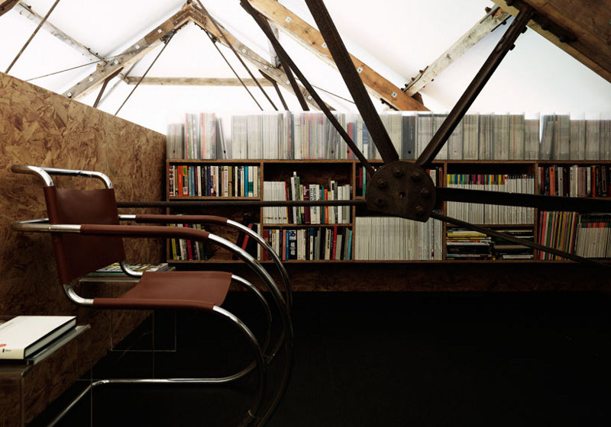
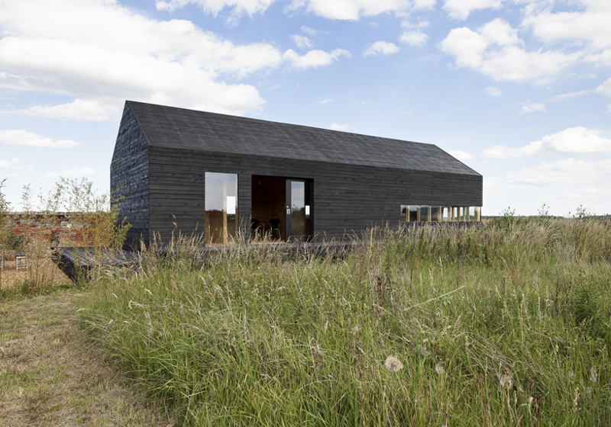
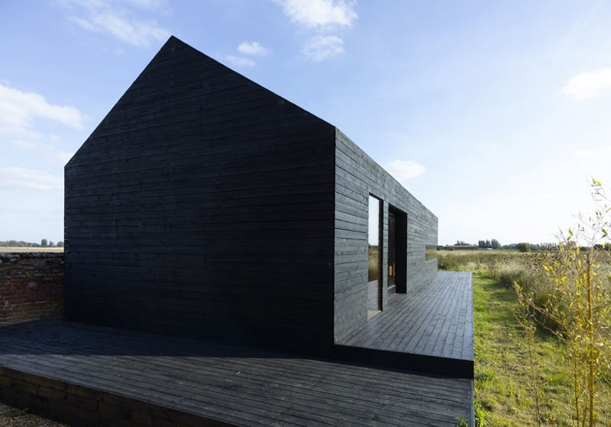
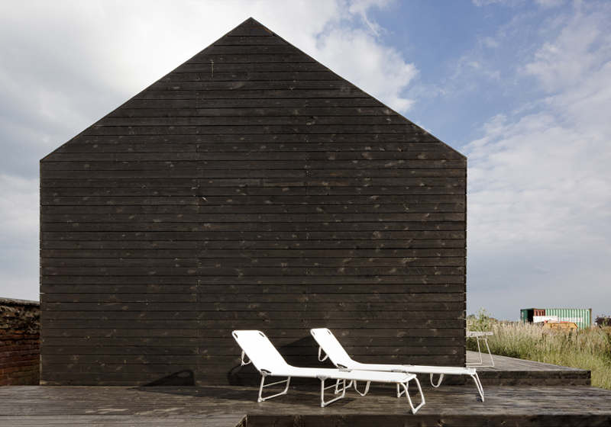
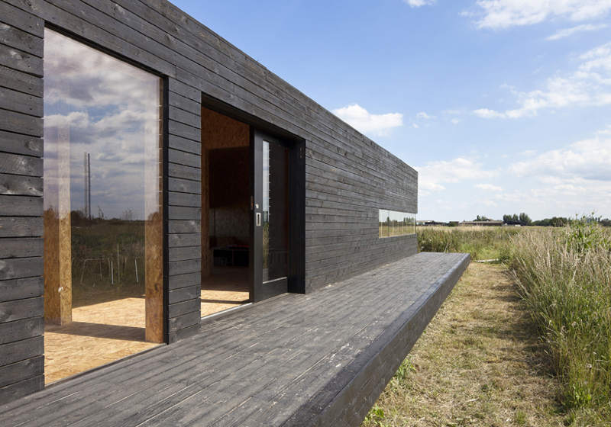
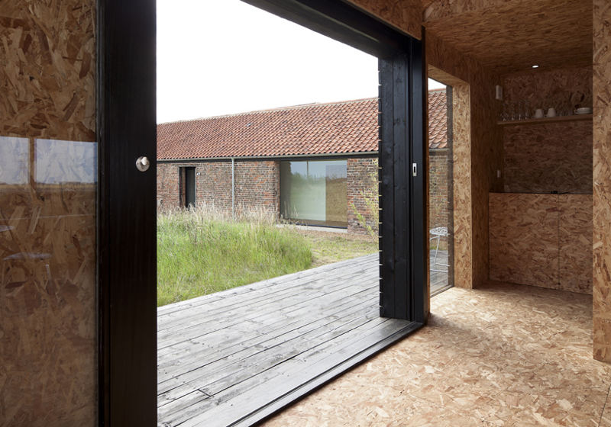
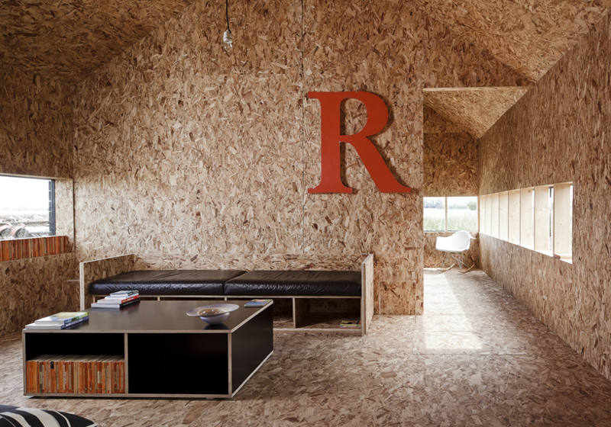
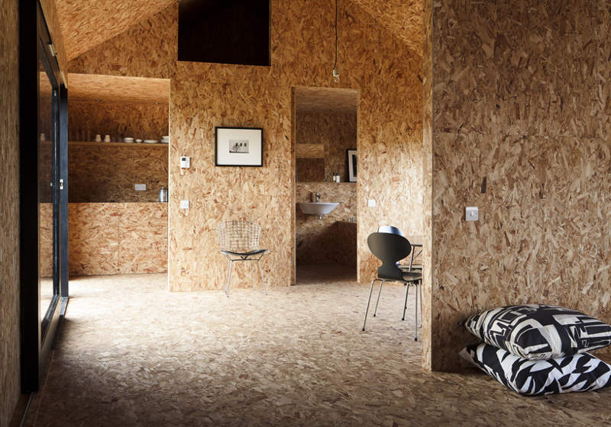
Photography by Damian Russell, Tim Crocker and Jeremy Phillips.
Nelva architects
Posted on Tue, 18 Sep 2012 by KiM
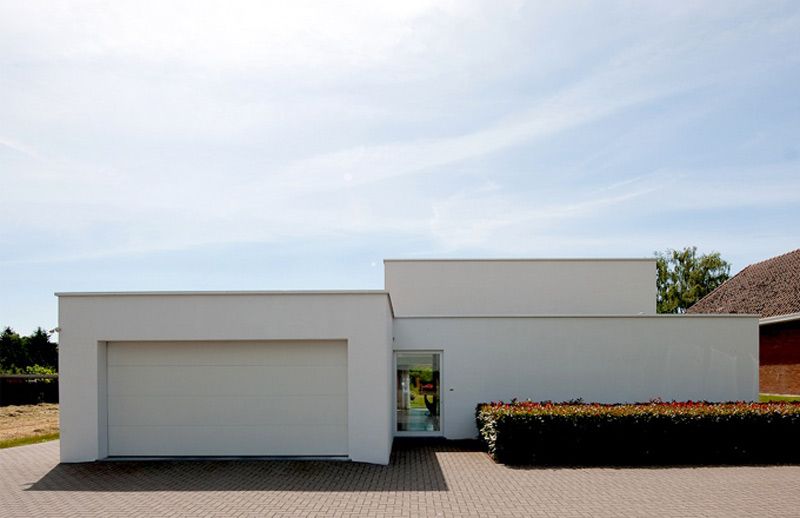
I have more minimalist architecture from Belgium for you today. Nele Cloots and Eva Koch founded their firm Nelva in 2007. They create spaces that epitomize the phrase “less is more”. I love the minimal exteriors of the homes they have designed.
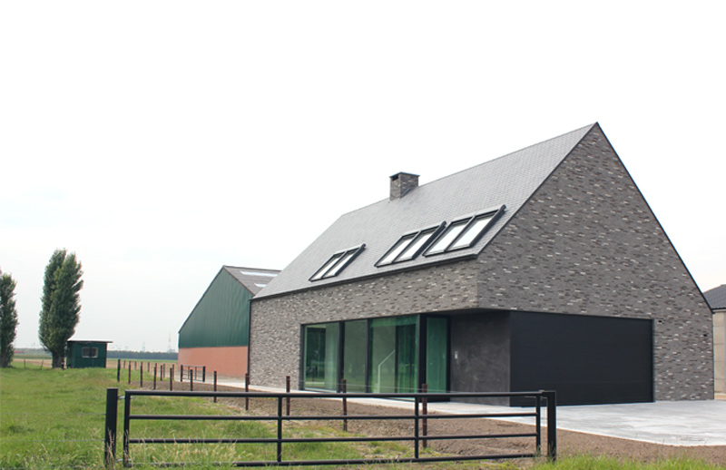
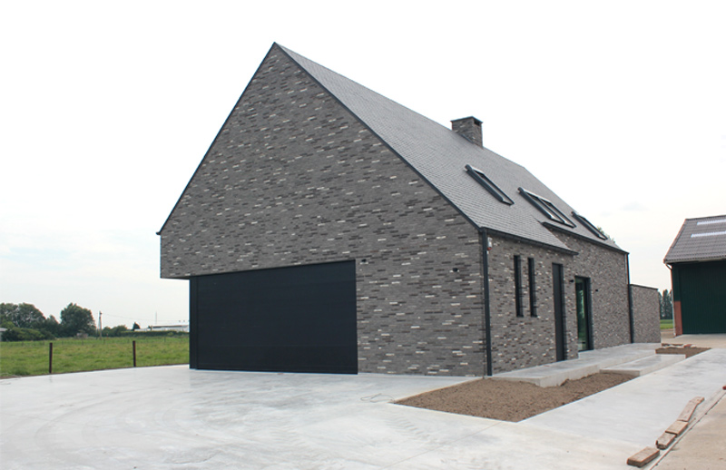
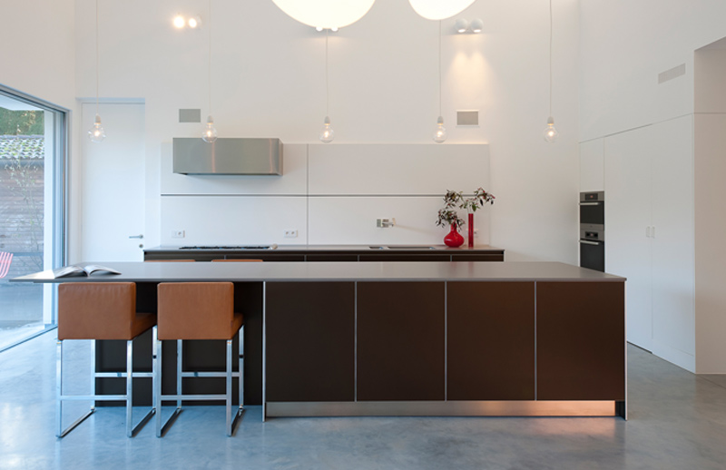
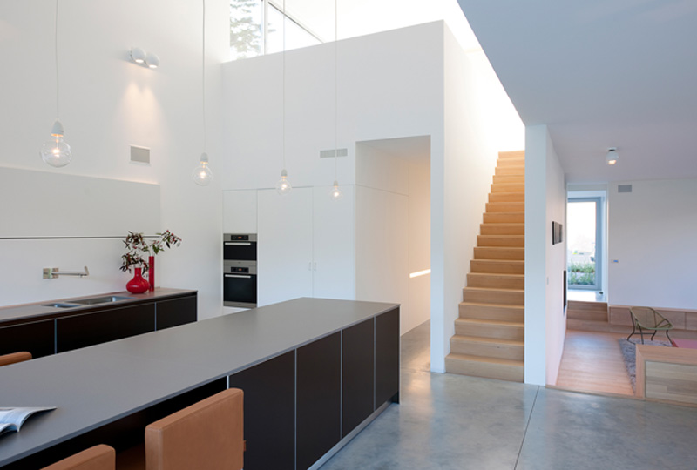
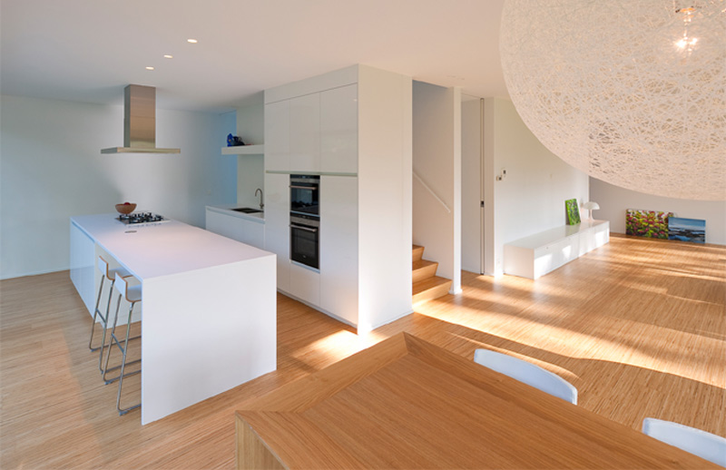
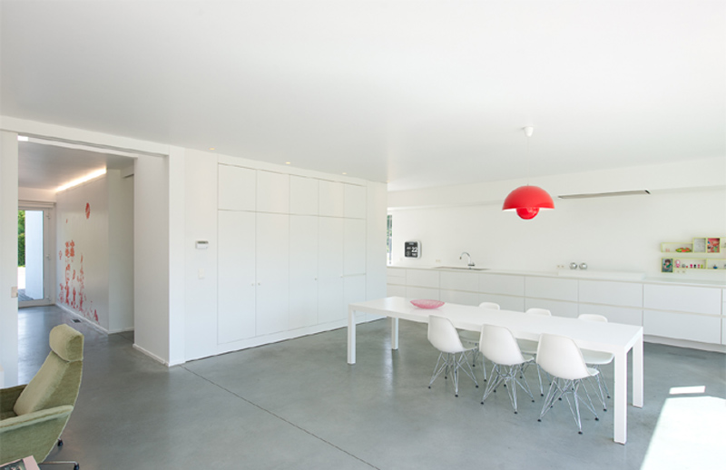
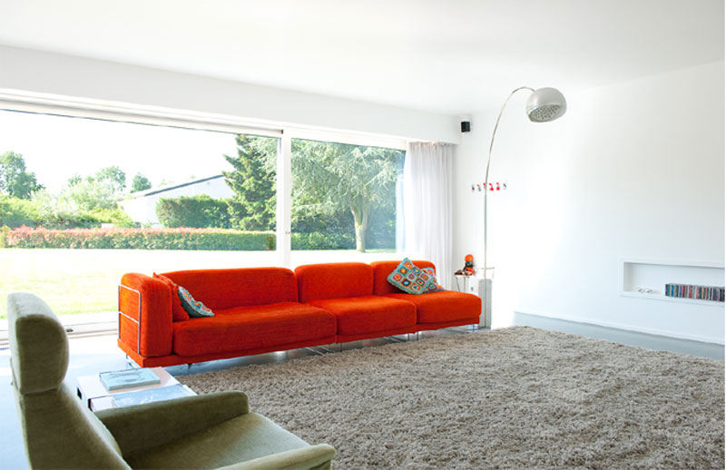
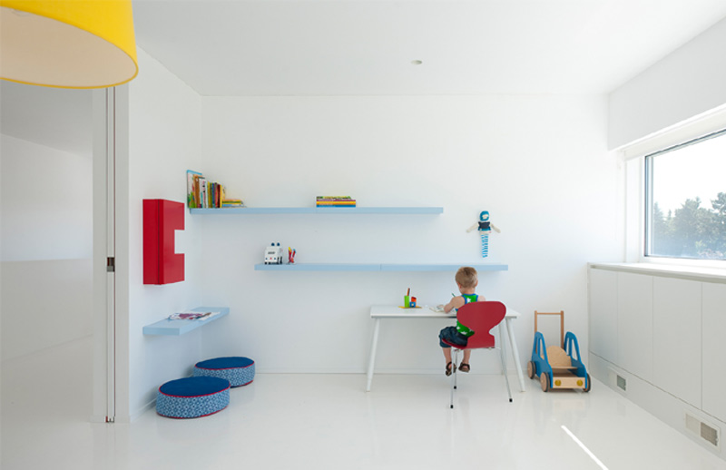
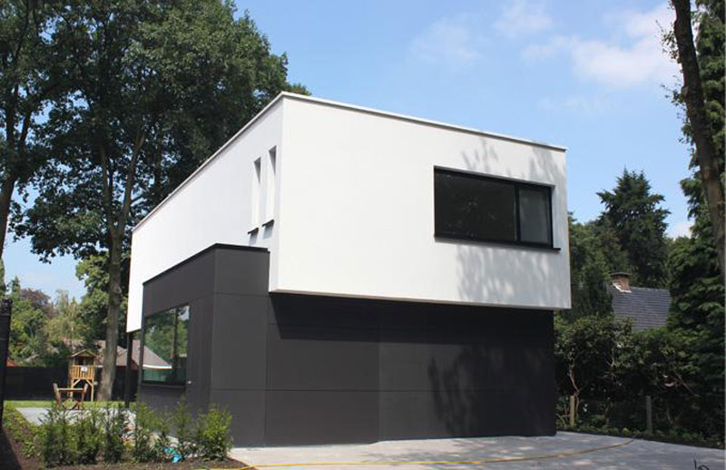
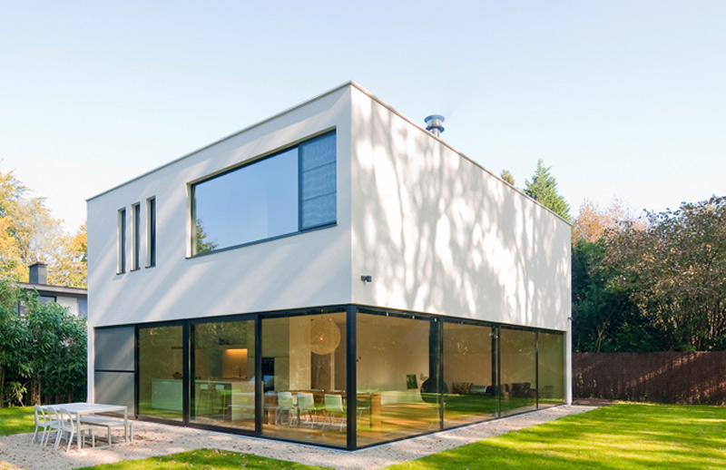
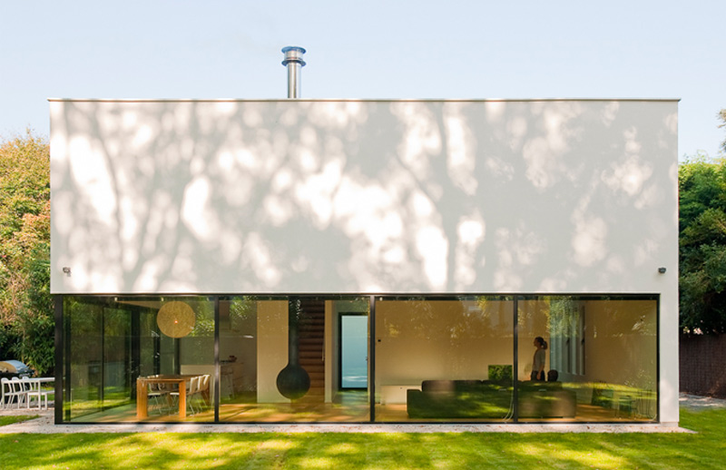
LENS°ASS
Posted on Tue, 4 Sep 2012 by midcenturyjo
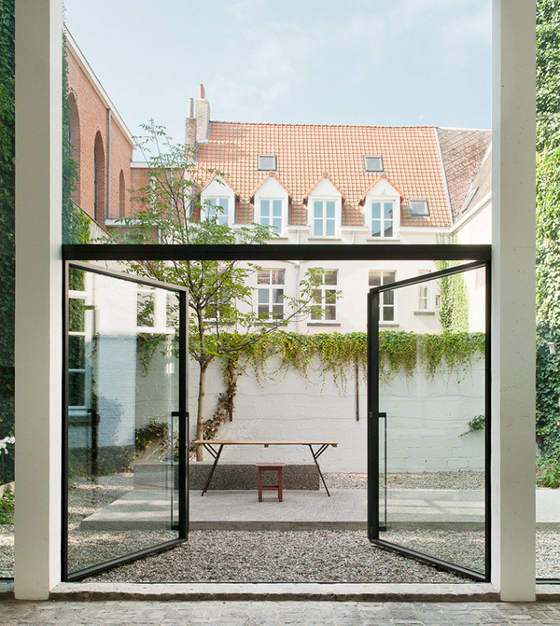
Rough luxe, rustic yet modern, traditional married with minimalism. Indoor melds with outdoor, concrete and stainless steel, glass and pebbles and everything washed with beautiful natural light. The gallery and dwelling of Valerie Traan in Antwerp, Belgium by LENS°ASS Architect. Subtle beauty, the preservation of the old and the juxtaposition of the modern in a sympathetic way and always the presence of repeating patterns of brick or herringbone or block. After the jump a few more images from the firm’s design of a GP surgery in an old brick barn like structure.
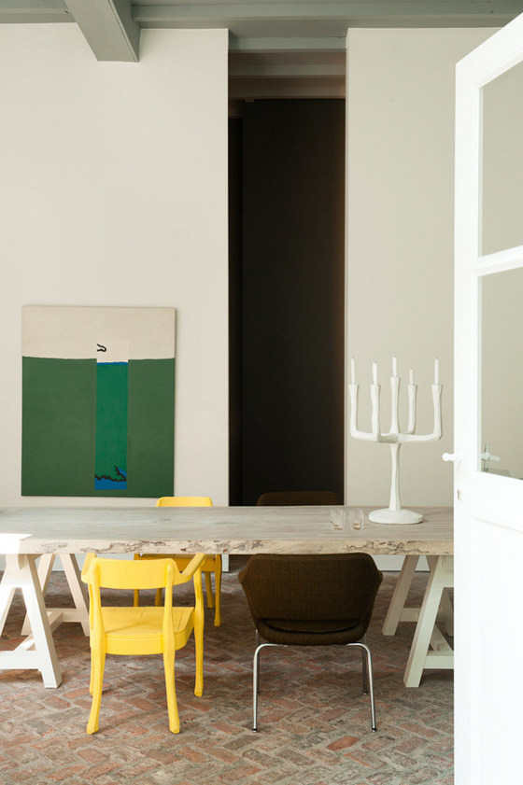
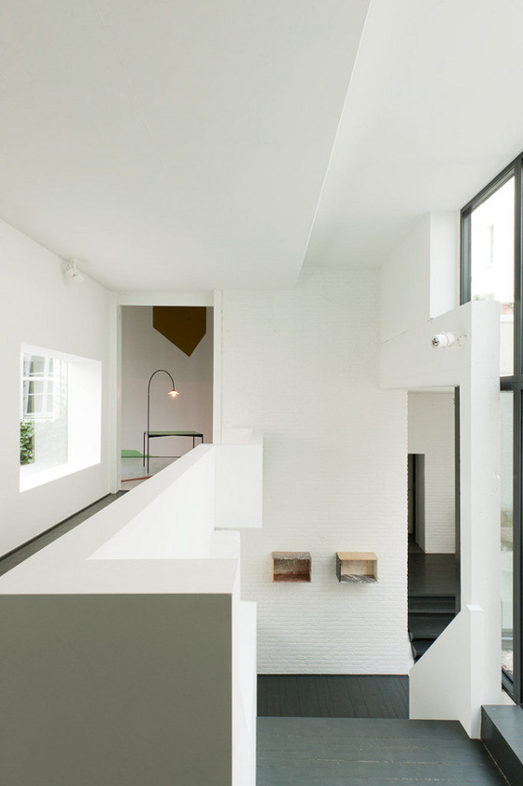
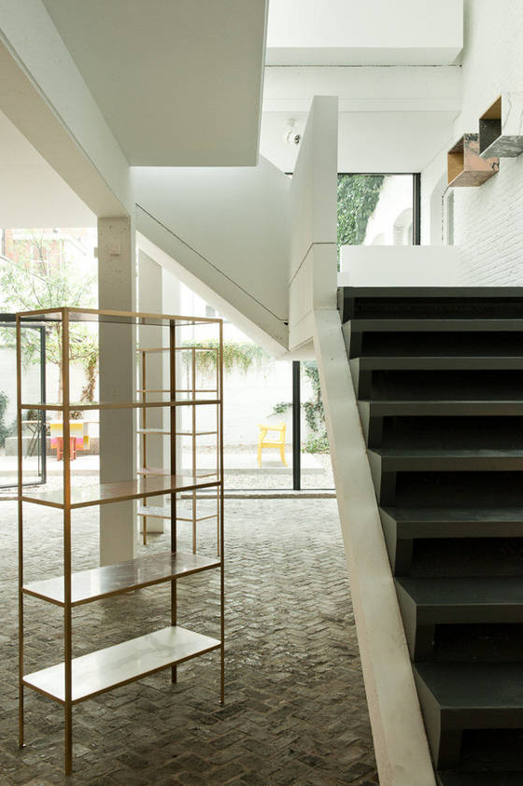
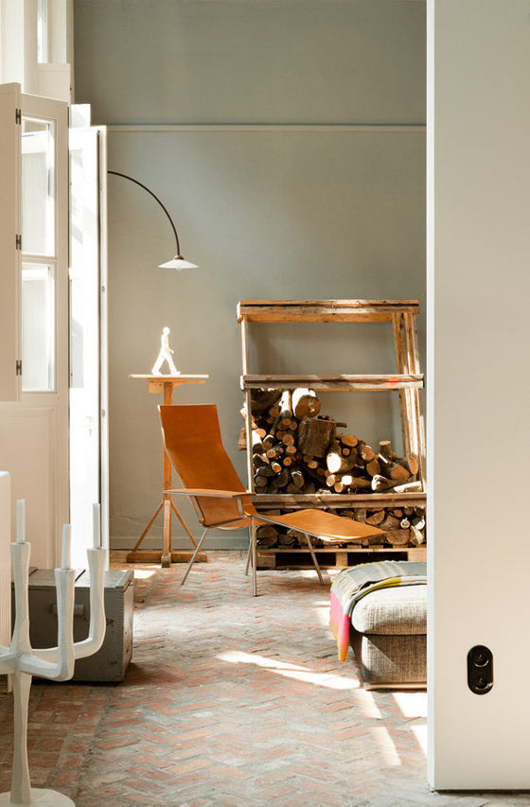
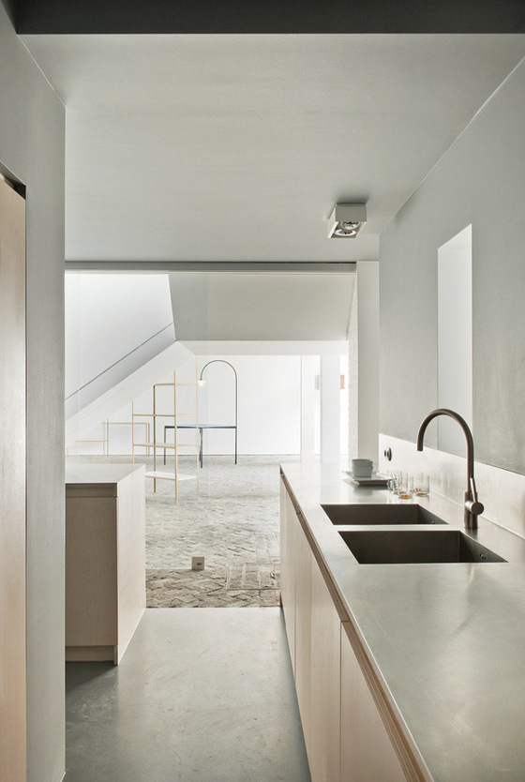
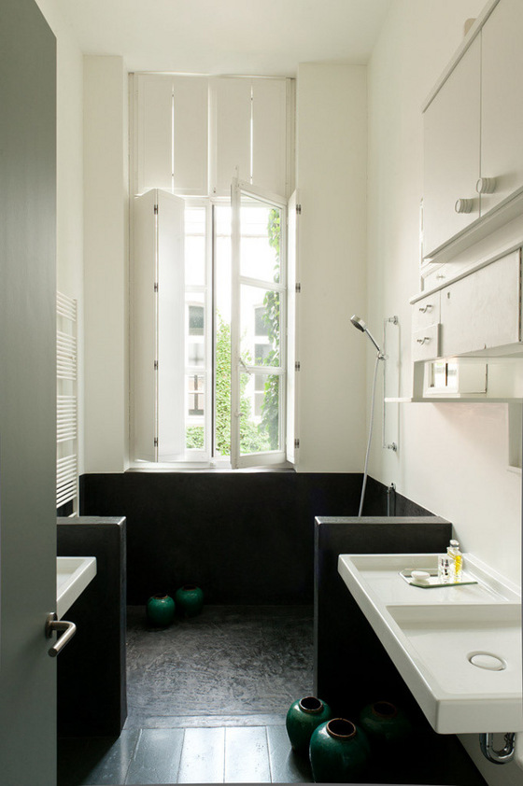
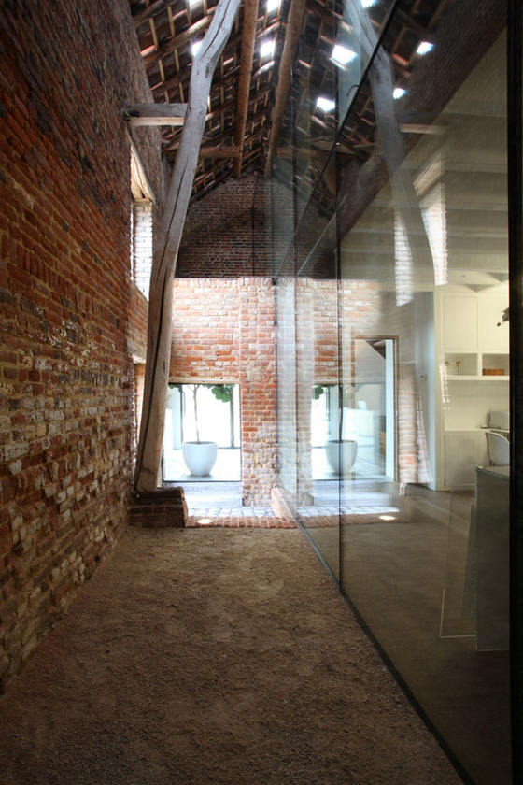
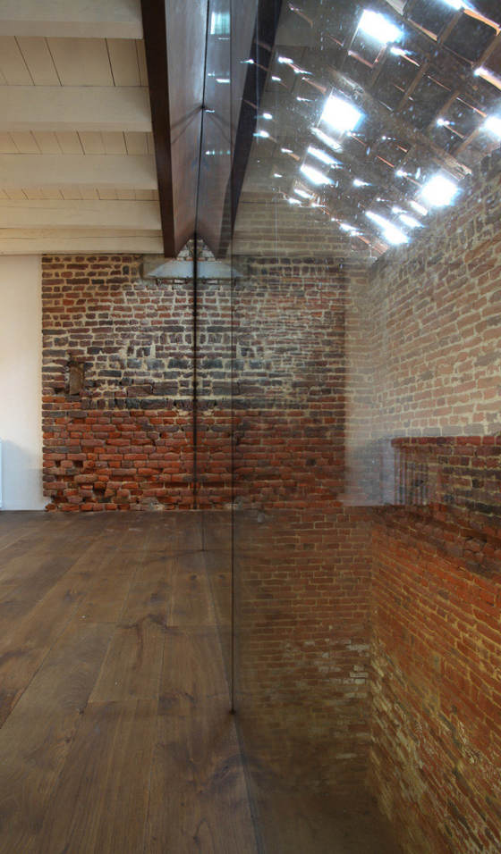
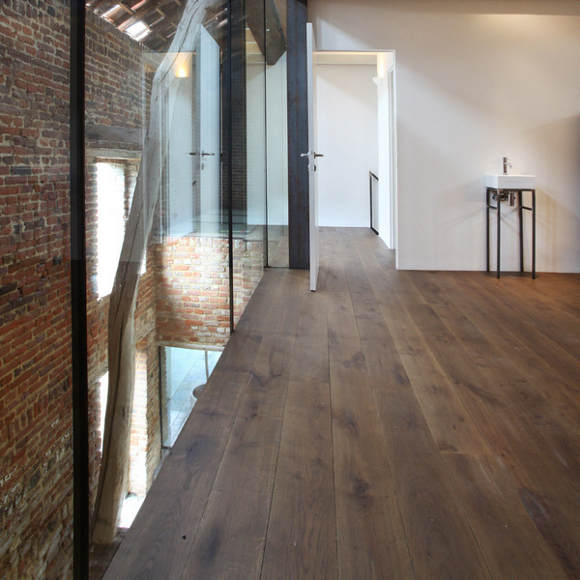
Antonio Virga
Posted on Mon, 27 Aug 2012 by midcenturyjo
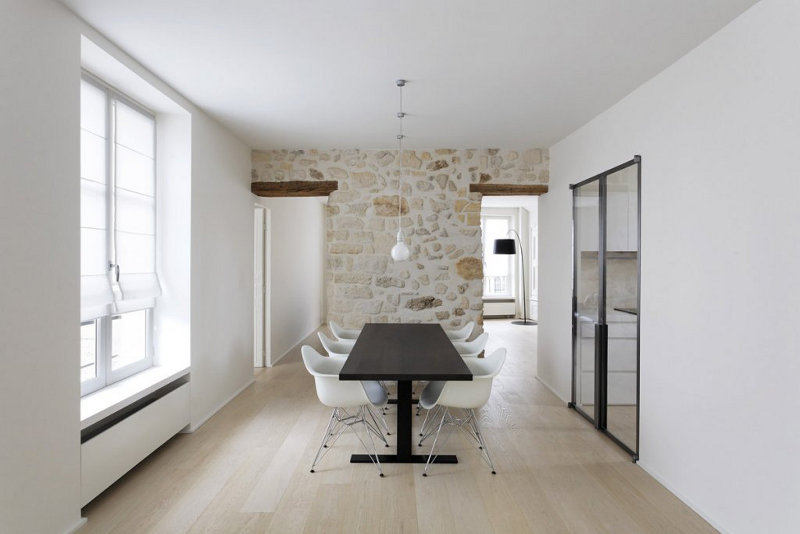
Essence of form and function. Beauty in the purity of design. Pared back and understated but high on style and impact. Minimalist in a rustic context. Clean lined and spare within the historic. It is about domesticity distilled to its simplest essence and placed carefully within the existing character of the building. Italian born, Paris based architect Antonio Virga.
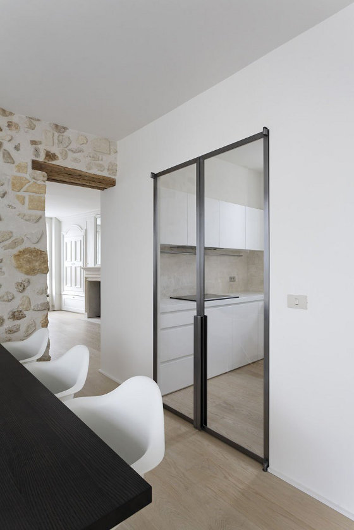
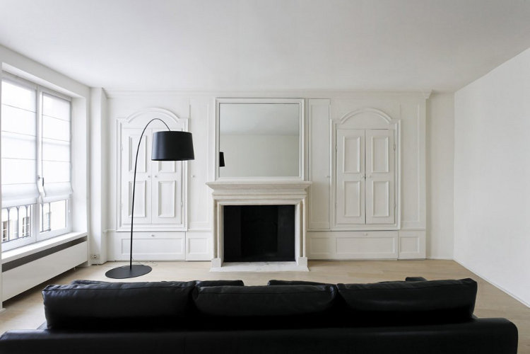
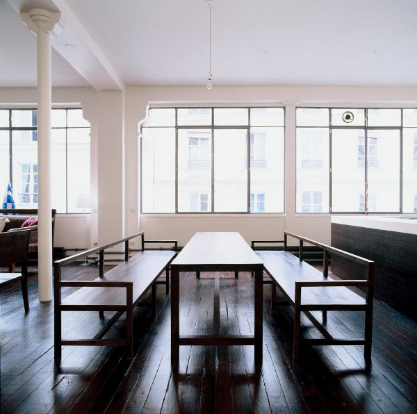
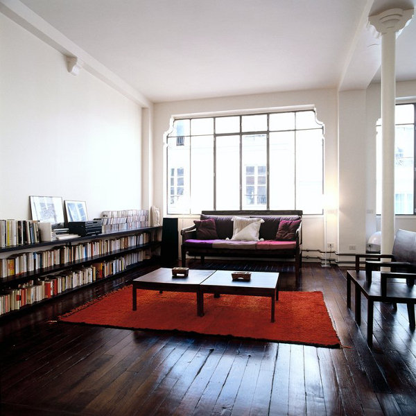
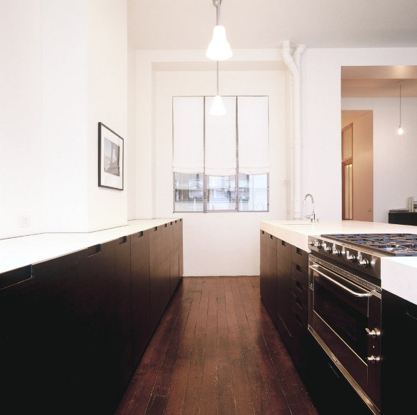
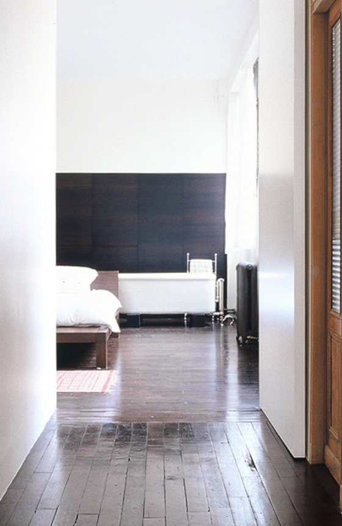
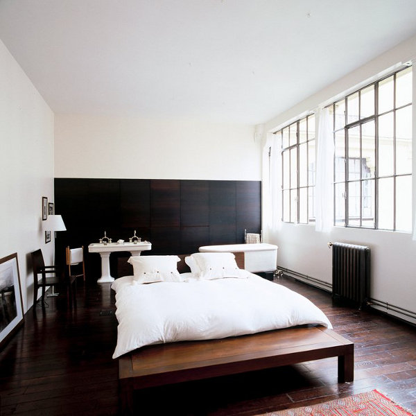
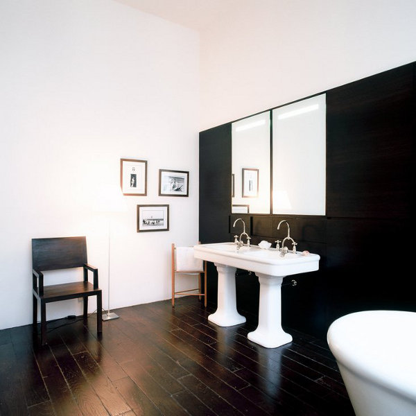
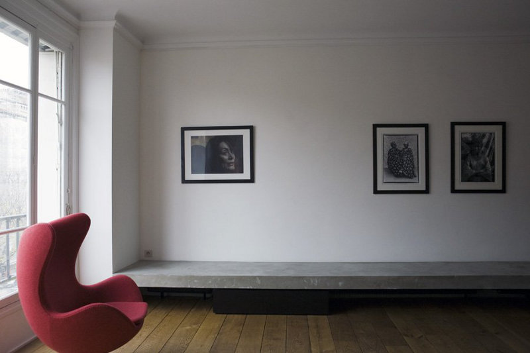
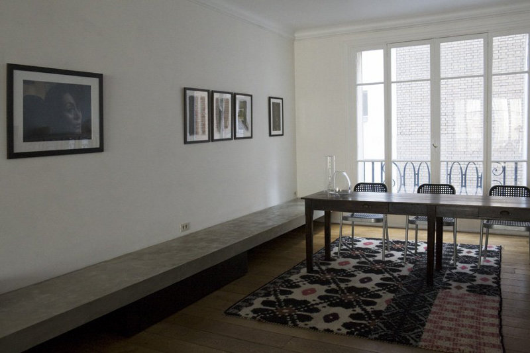
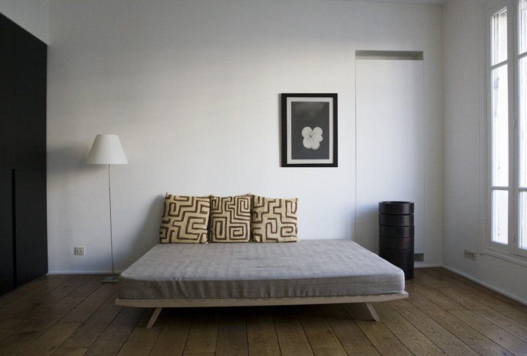
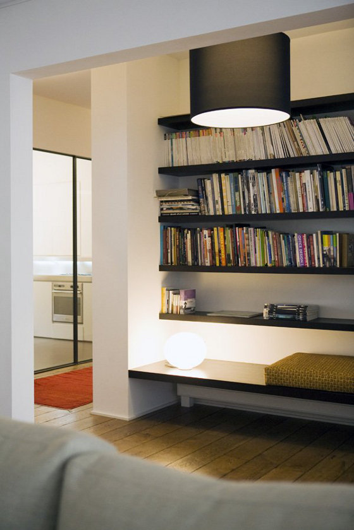
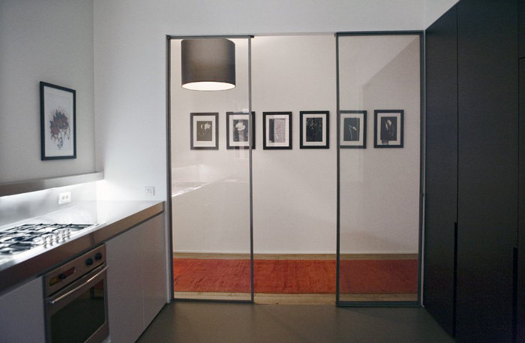
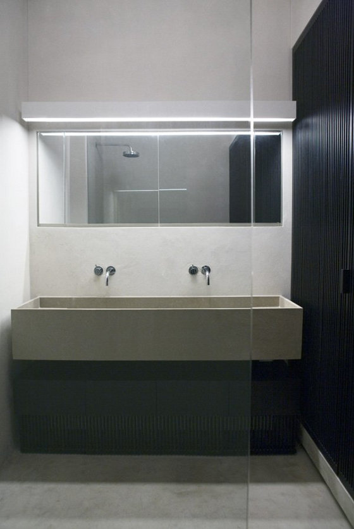
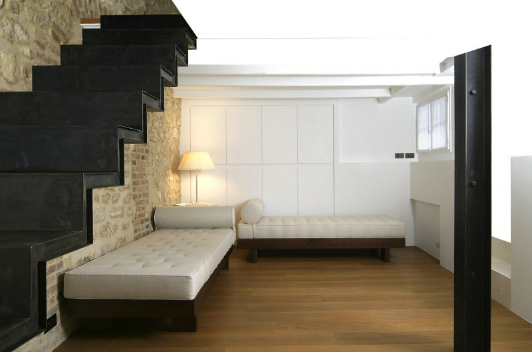
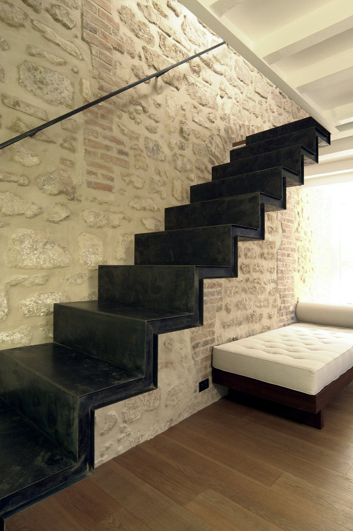
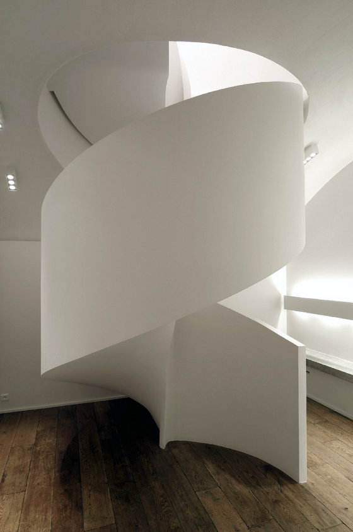
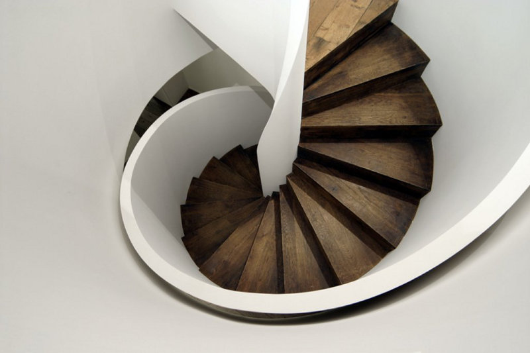
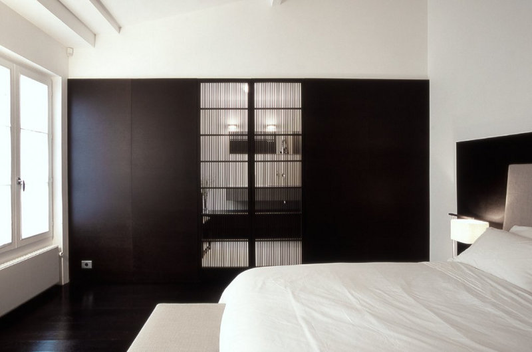
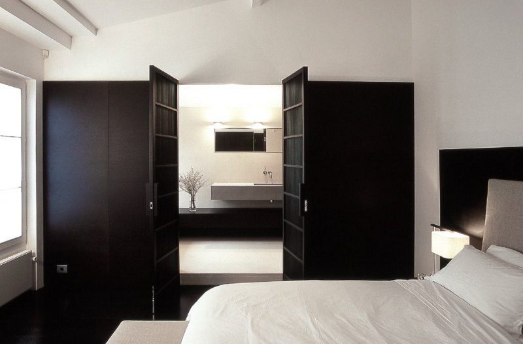
Stalking in the UK
Posted on Fri, 6 Jul 2012 by KiM
Jo isn’t the only one who enjoys stalking real estate sites. Savills is a great resource for spectacular properties in the UK and abroad (Savills is HUGE. They have more than 200 offices and associates throughout the Americas, the UK, continental Europe, Asia Pacific, Africa and the Middle East). I came across two properties that caught my eye (so far, as I could spend hours on this site). This first one is seriously knocking my socks off. It’s a 2,885 sq ft 4 bedroom, 3 bathroom apartment located in Fulham, London. I adore the layout of the living/dining/kitchen – how they all blend seamlessly and then OMG those windows and soaring beamed ceilings. I think it’s a genius idea to have the kitchen cabinets continue into the living room. It would be awesome as a library if you didn’t want open shelving and preferred a minimalist look, and then your books won’t get dusty! (P.S. Note the to-die-for Douglas fir flooring). The designer furnishings in neutral colours are just the icing on the cake. I also must give a nod to the lowered ceilings in the media room (actually a mezzanine) – perfectly cosy. (Link here)
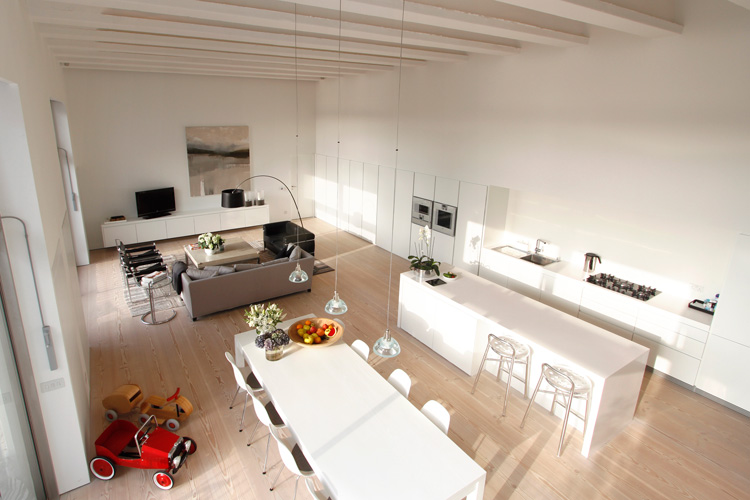
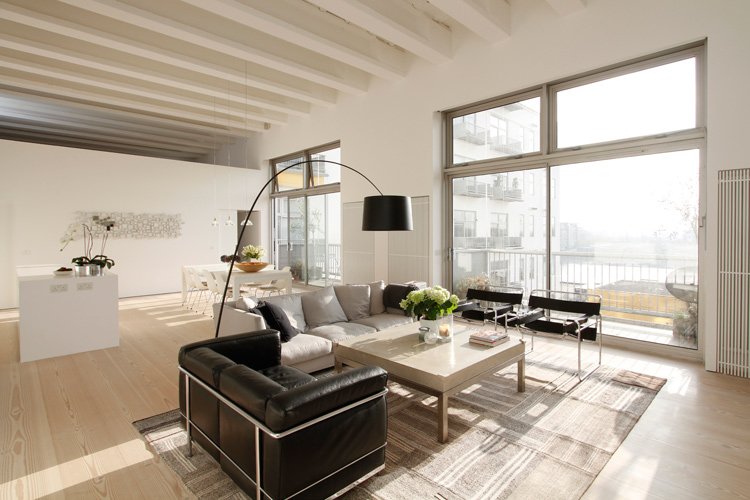
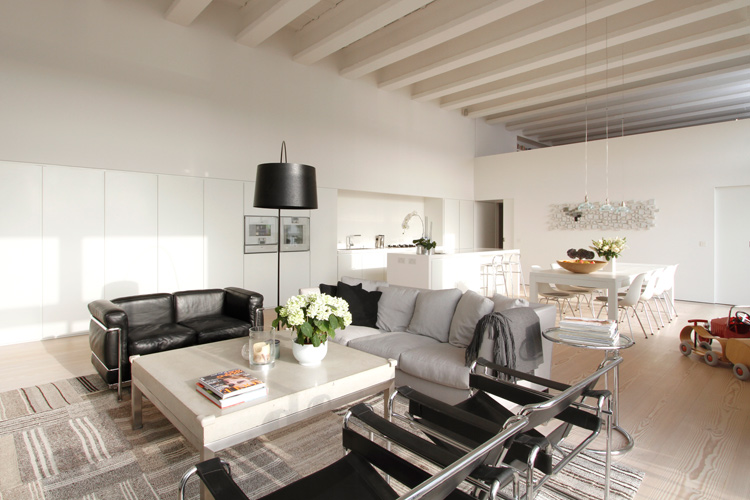
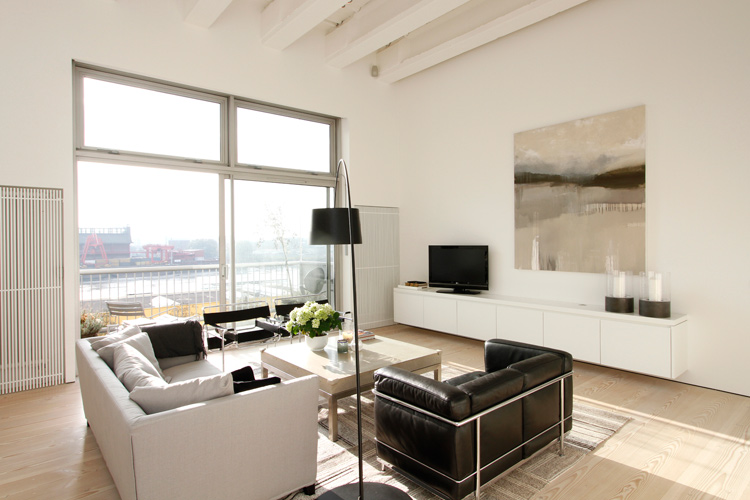
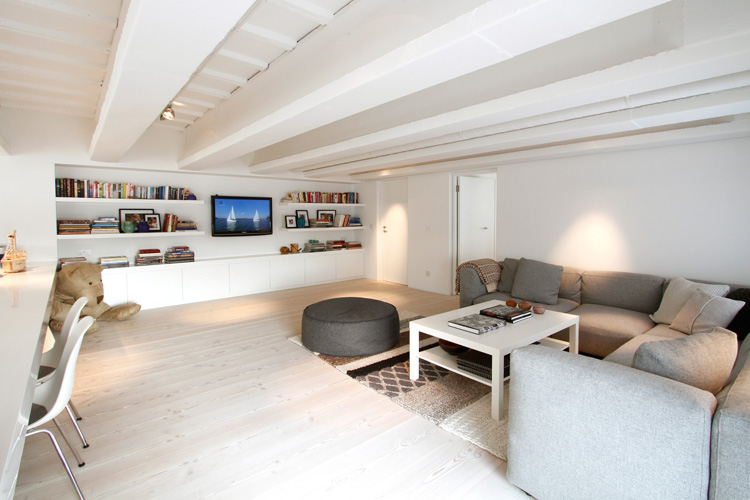
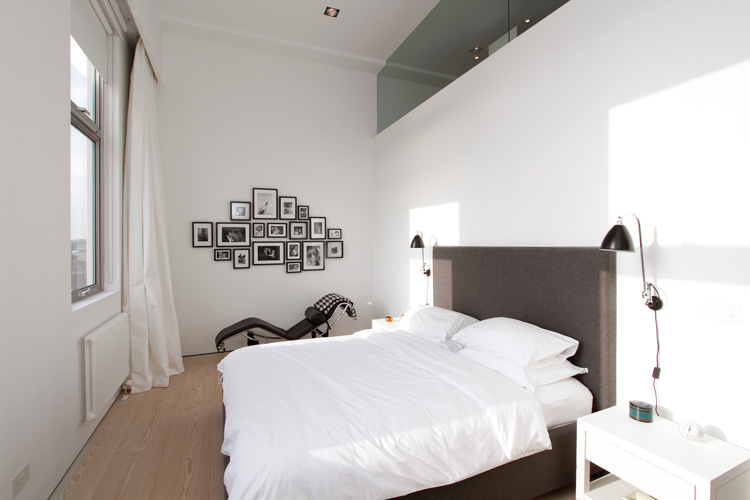
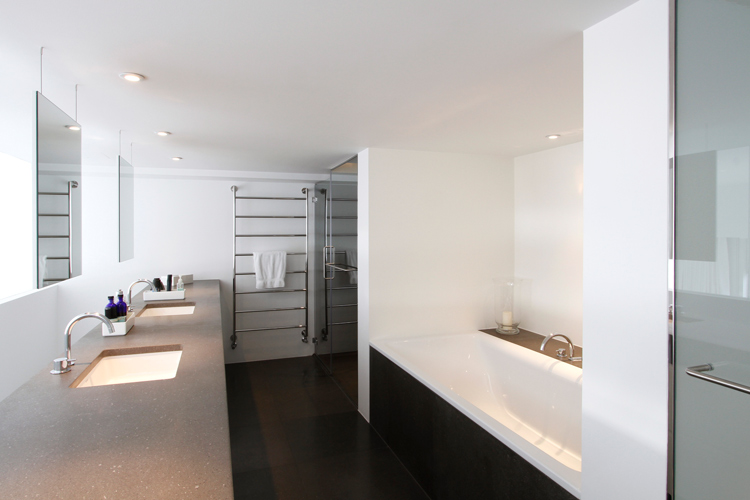
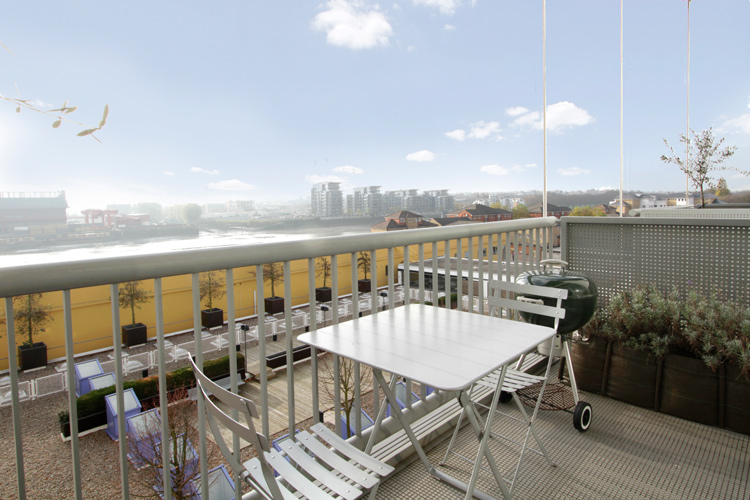
This next one is a 7th floor apartment with 3 bedrooms and 3 bathrooms in Battersea, London. The views are what got me (although both are waterfront). Hard to miss it with one entire side of the apartment being a wall of glass. I think it’s sort of unusual how the owners opted to have the dining table in the center of the large living space. It acts as a divider and creates 2 distinct living rooms (or reception rooms to Brits). I REALLY need to find that large black and white striped rug – LOVE!!! (Link here)
