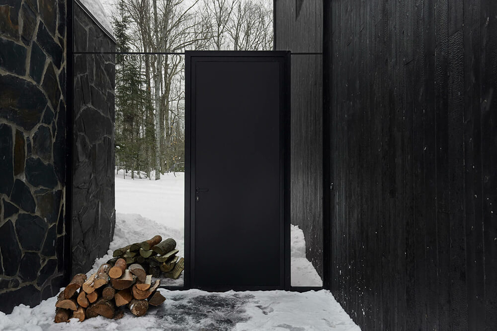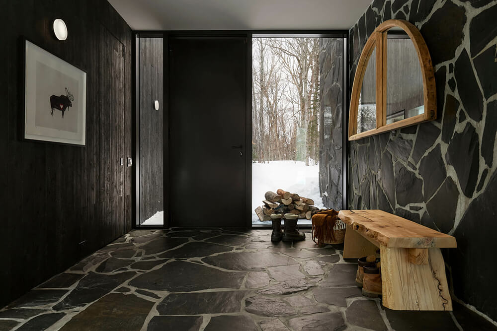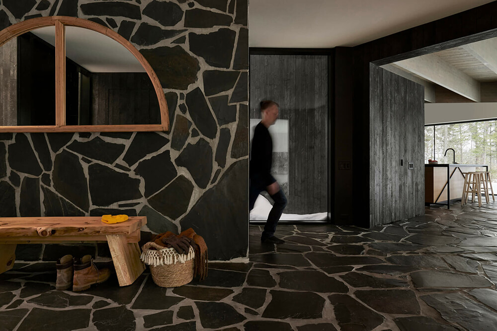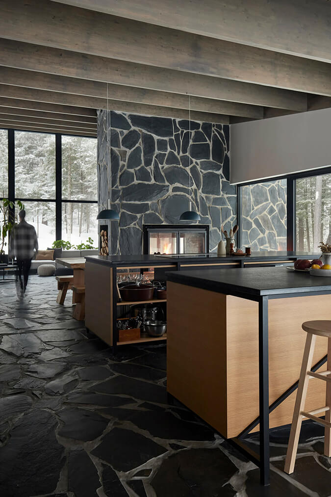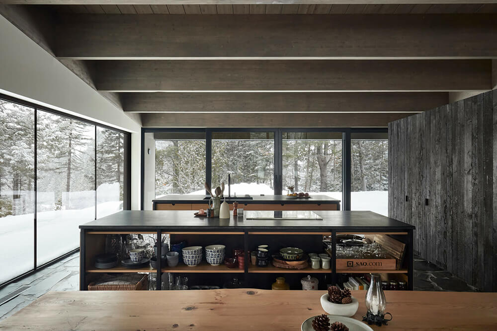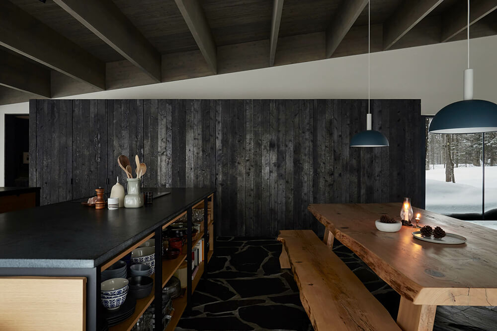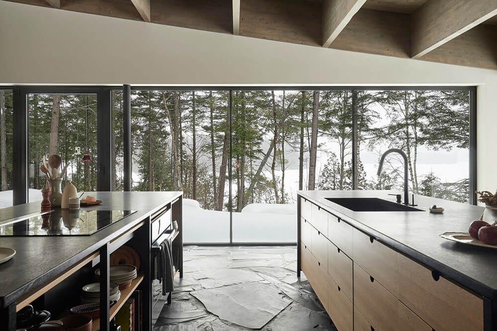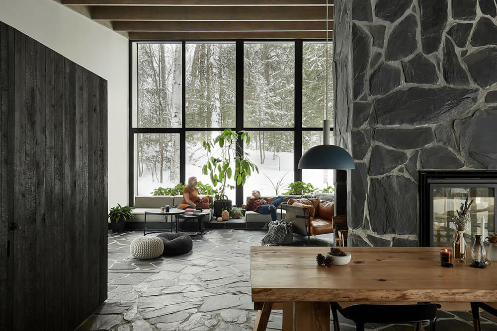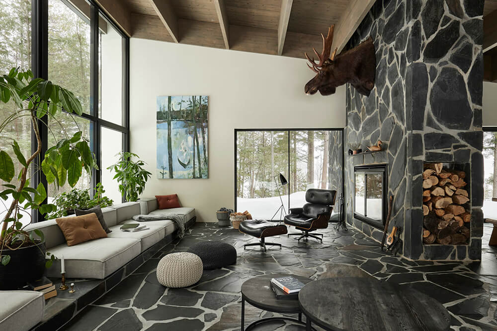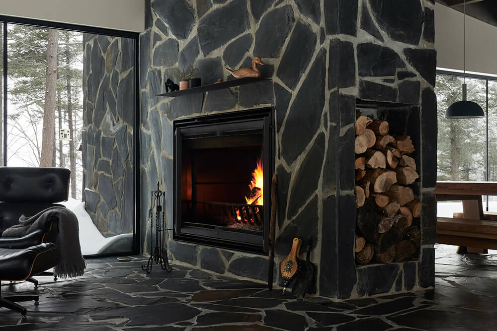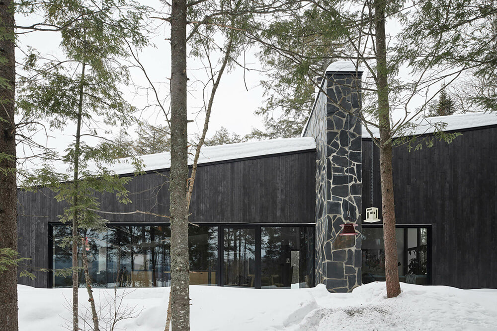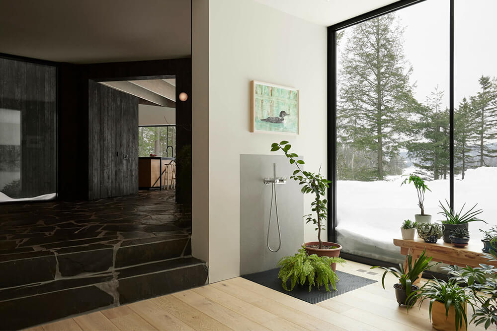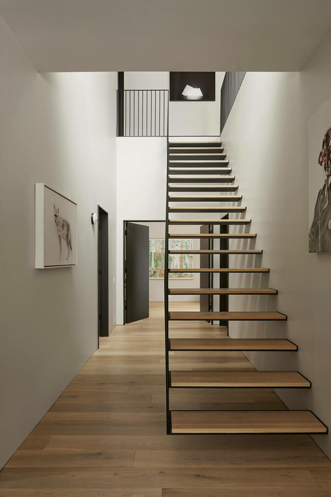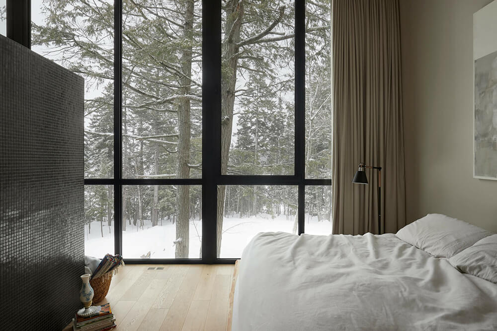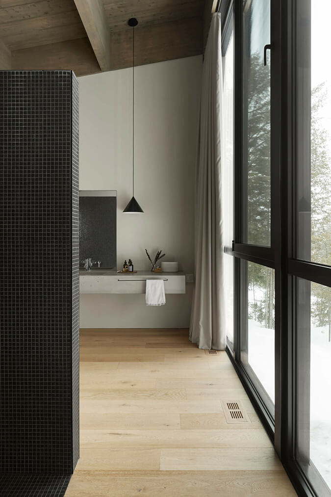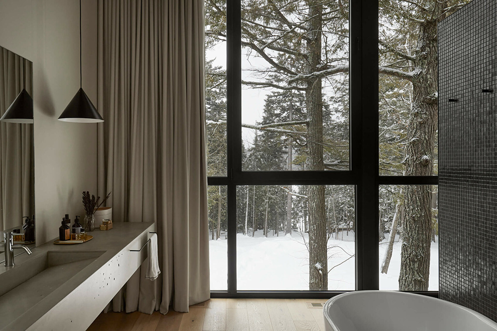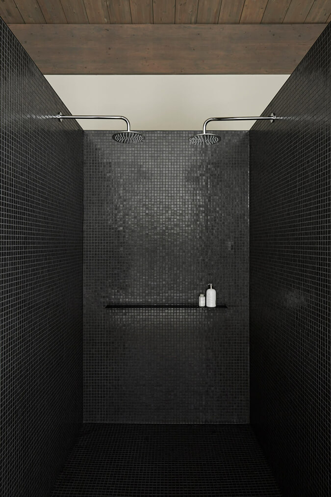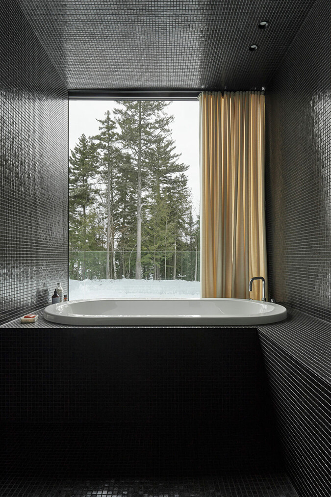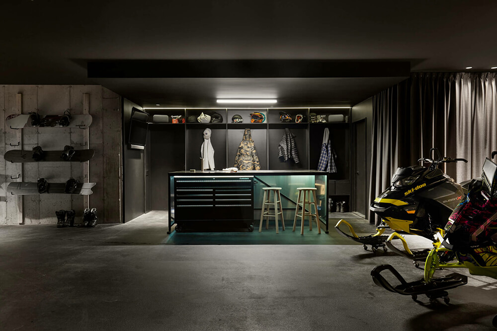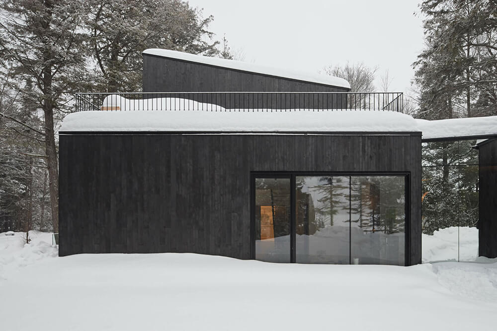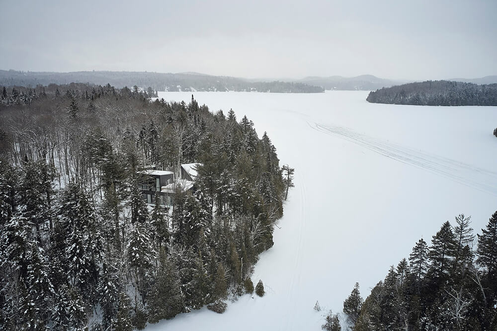Displaying posts labeled "Modern"
Moody in Murcia
Posted on Thu, 18 May 2023 by midcenturyjo
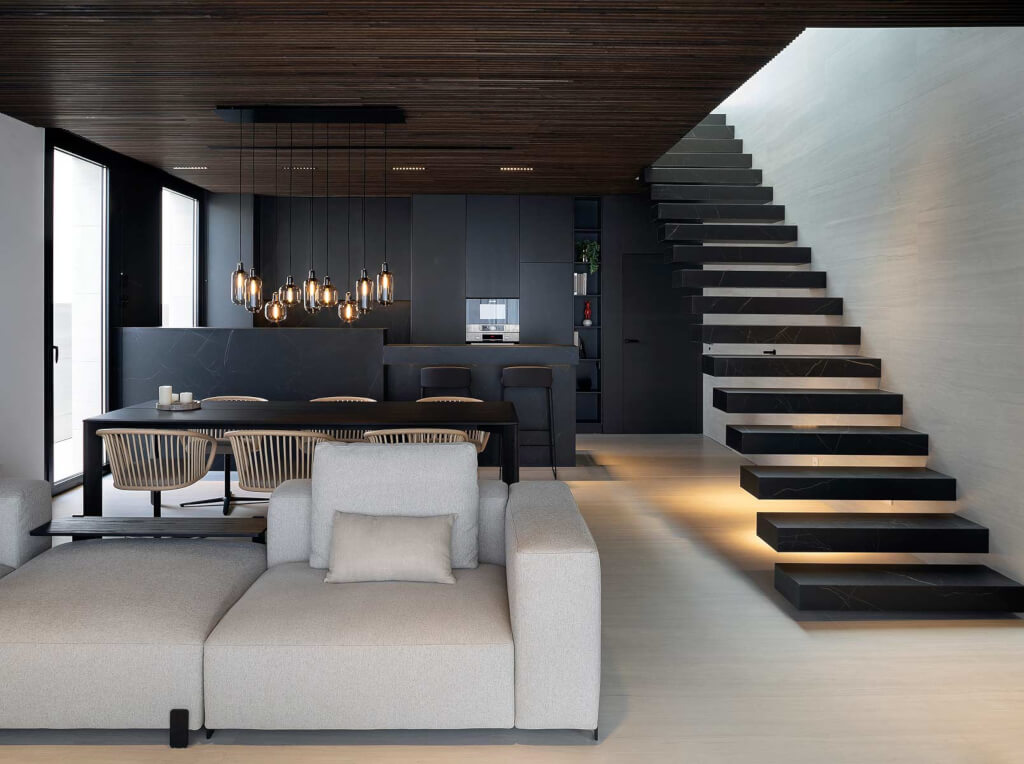
The structure of this single-family house in the Region of Murcia in Spain was built before Manuel García took over to create the moody and modern interiors.
“The aim is to present an eminently horizontal home, very compact and material, with cladding executed with care and detail. A succession of planes that are overlapped reminds of strata layers.”
The small plot was designed for enjoyment and easy maintenance. Due to the climate of the area, the ground floor is open to the outside to take advantage of the mild winters and the abundant sunny days. On the upper floor, the bedrooms open onto the uncovered terrace that surrounds this level. The continuation of materials from the outside to the interior provides the common link. Vivienda en Murcia by Manuel García Asociados.
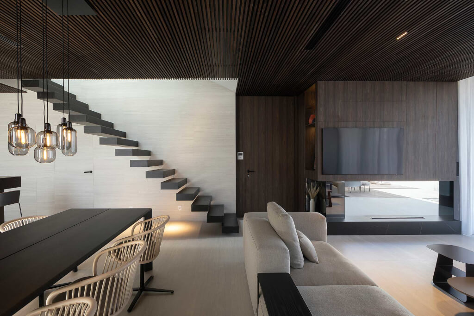
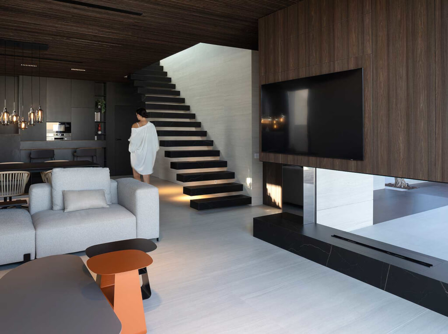
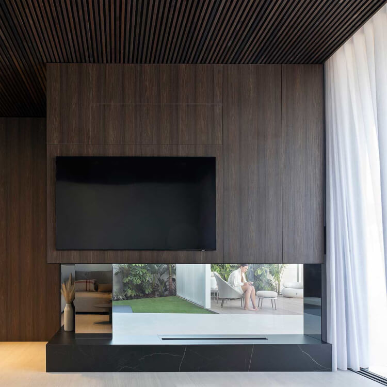
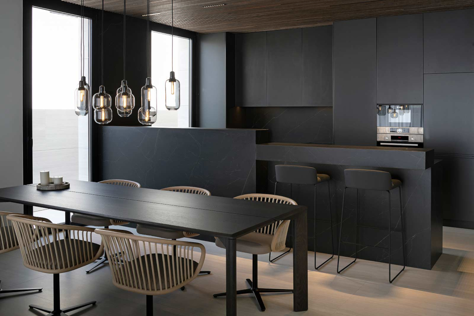
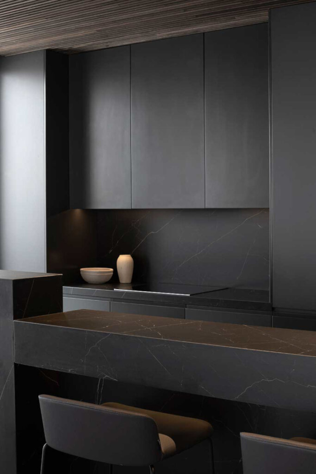
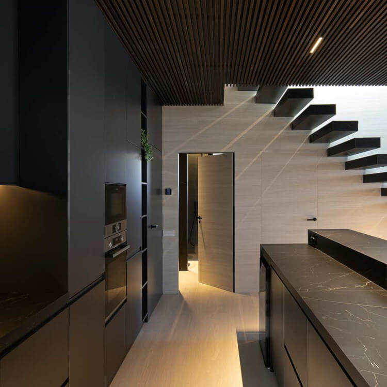
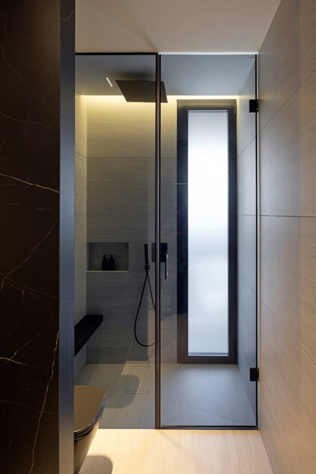
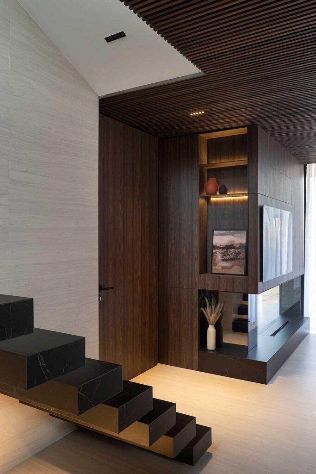
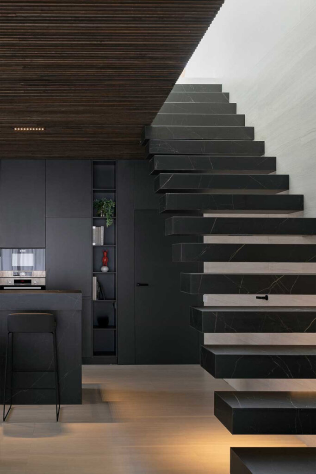
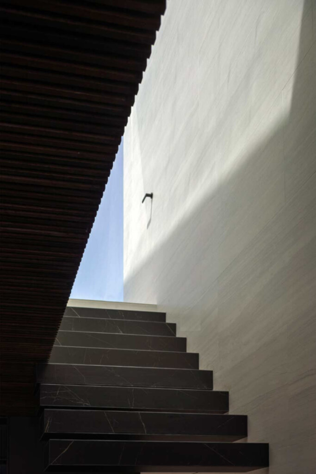
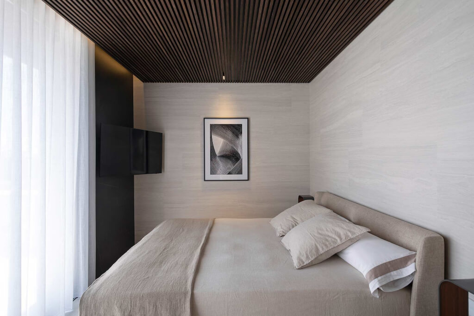
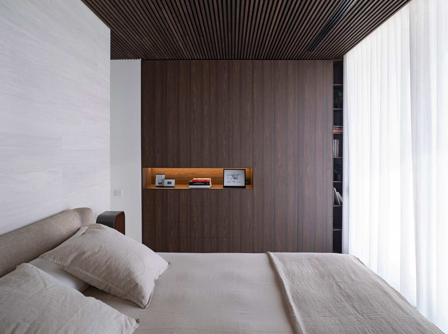
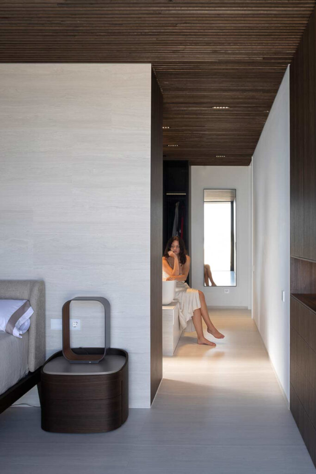
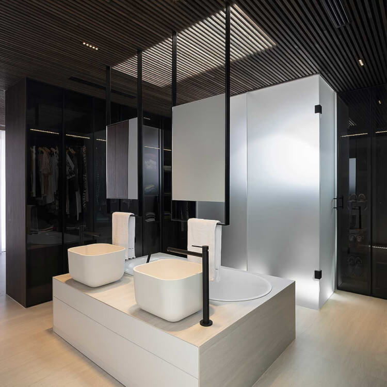
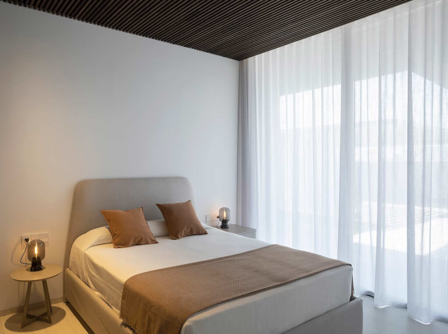
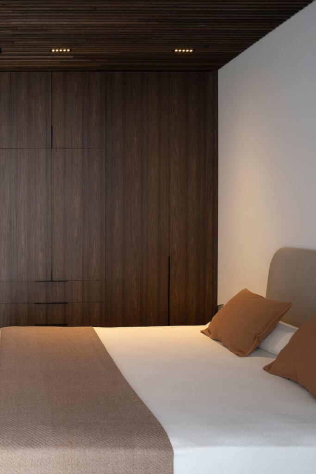
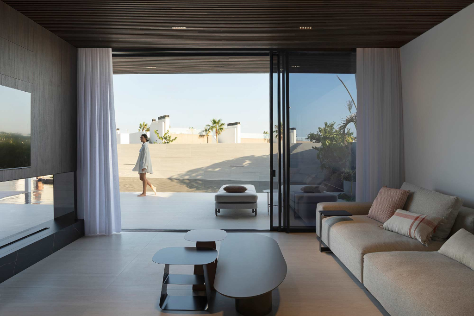
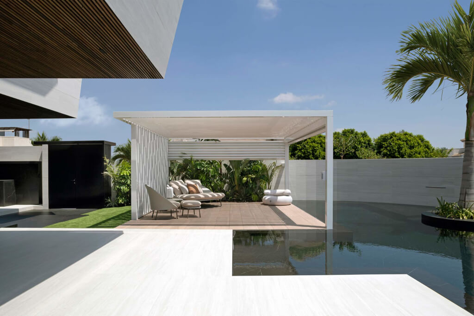
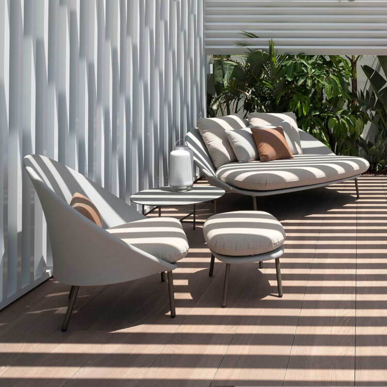
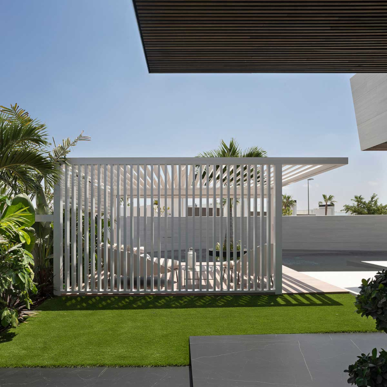
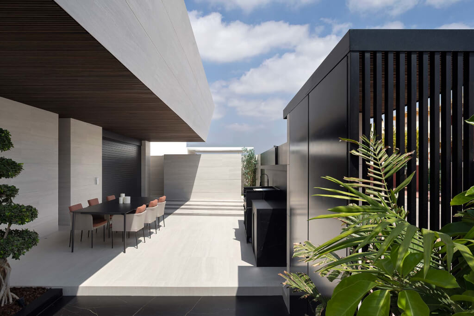
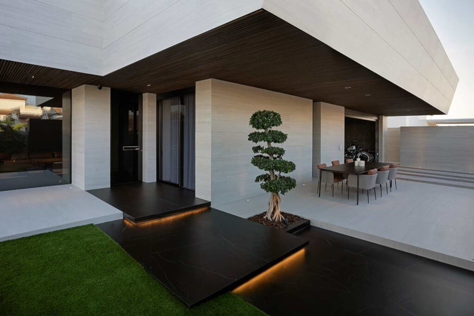
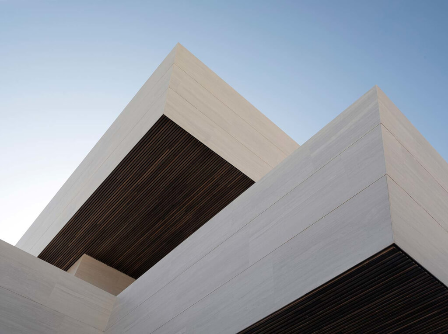
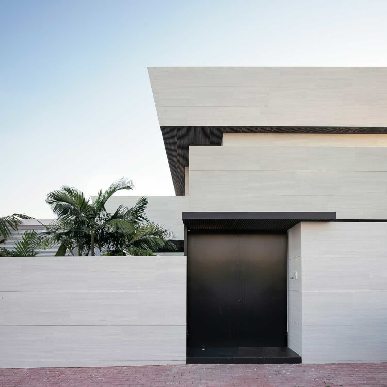
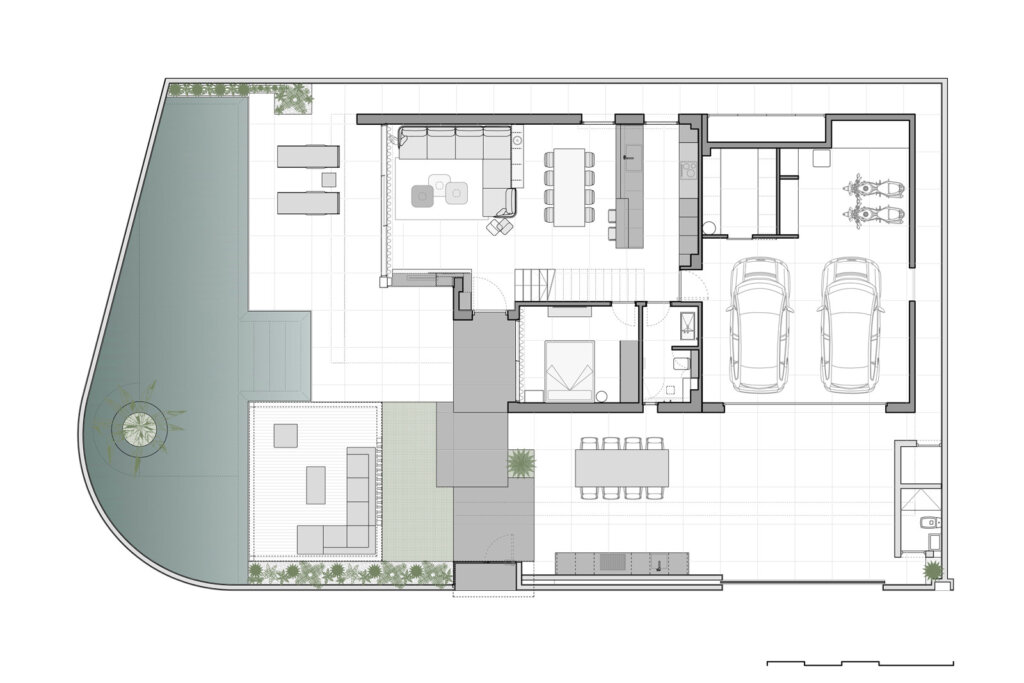
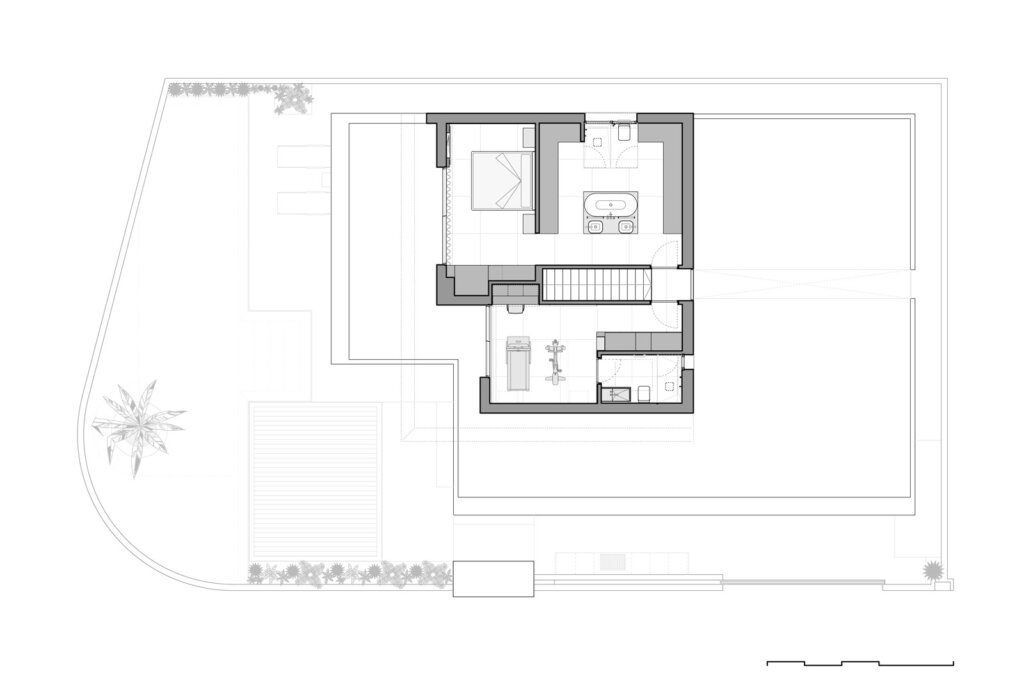
Photography by Diego Opazo
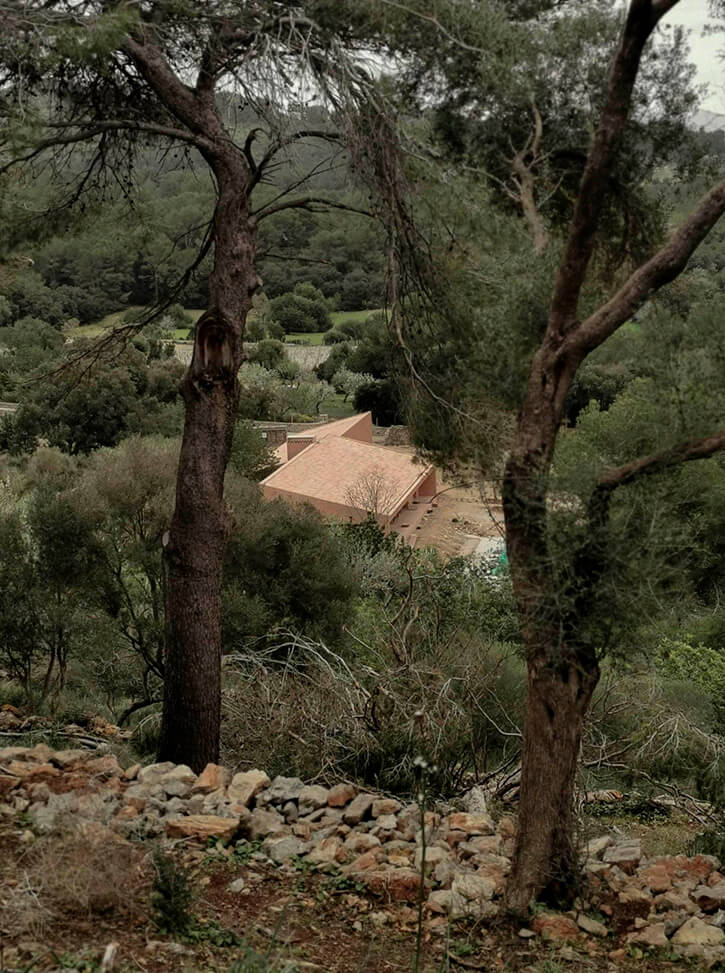
It’s a house designed from the materiality, to use the earth of the excavation to make the facades but also the materials of the structure such as the terracotta blocks or the interior painting that is made of earth.
A unique design was inspired by Mediterranean nostalgia and simple, minimalist aesthetics. Earthy tones, simple forms free from distraction foster relaxation and enhance the idyllic atmosphere of this magical rustic place. Outside inside is the main goal of the interior design. The materials are noble only because they are natural, not processed. They calcify over time, are affected by lichens and the wood returns to the color it really is.
So simple and textural, with a sense of grandeur that makes it really special. By Rafel Munar and Pau Munar of Mallorcan architectural studio munarq.

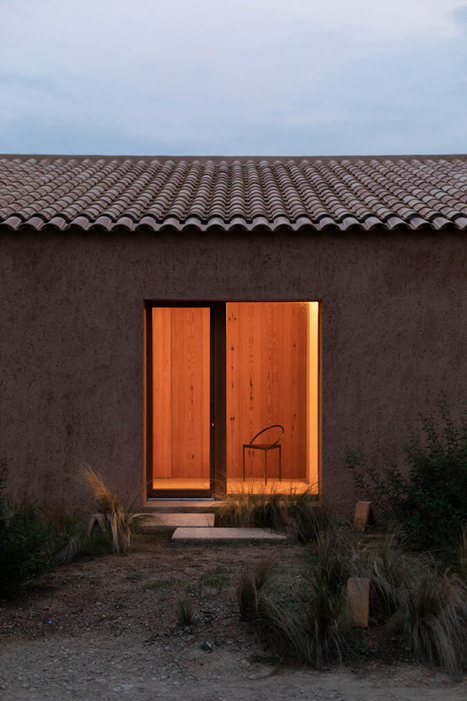
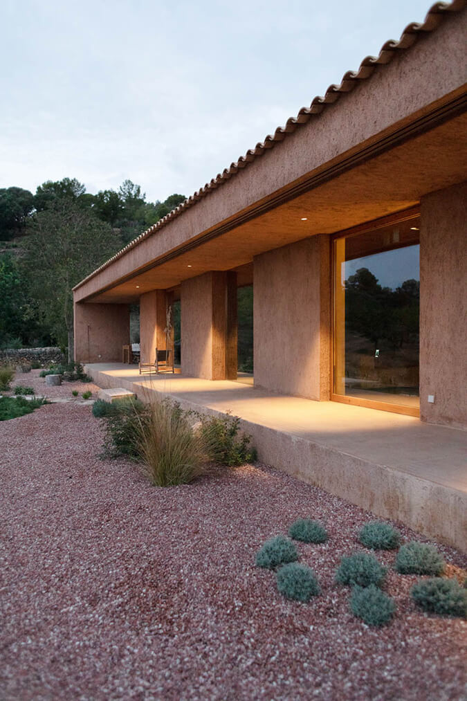
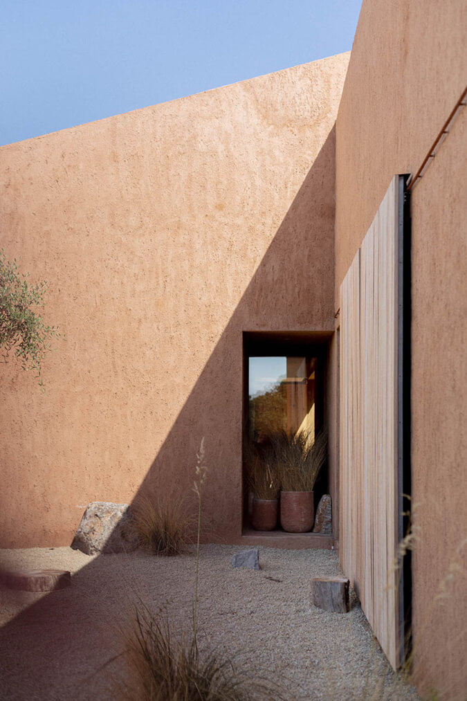
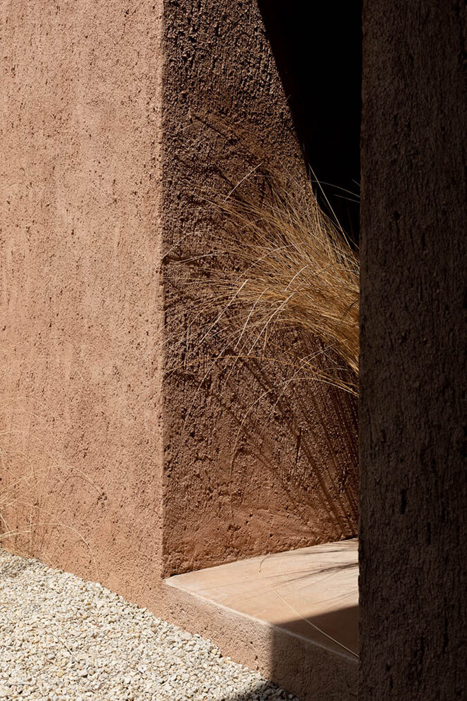

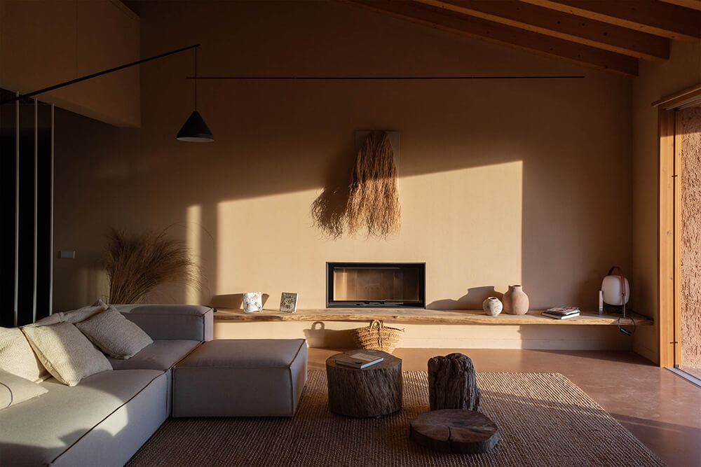
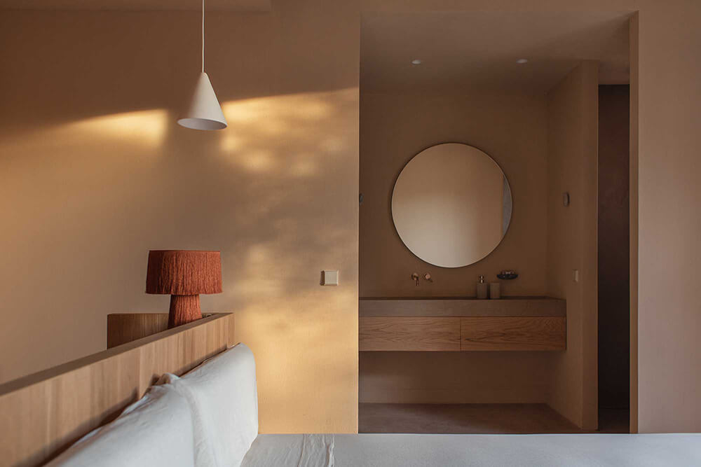
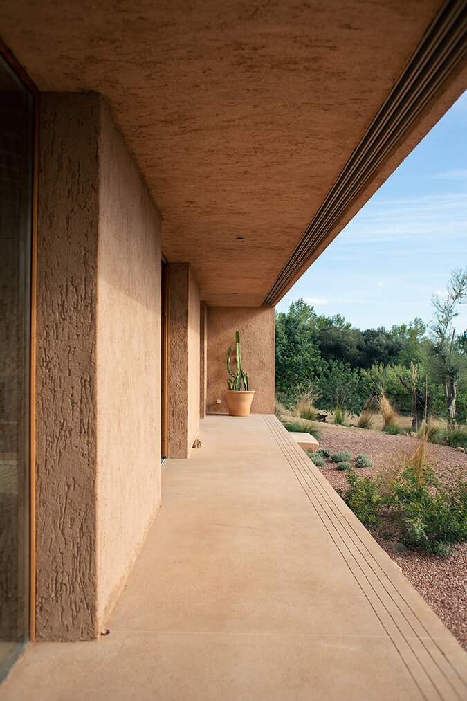
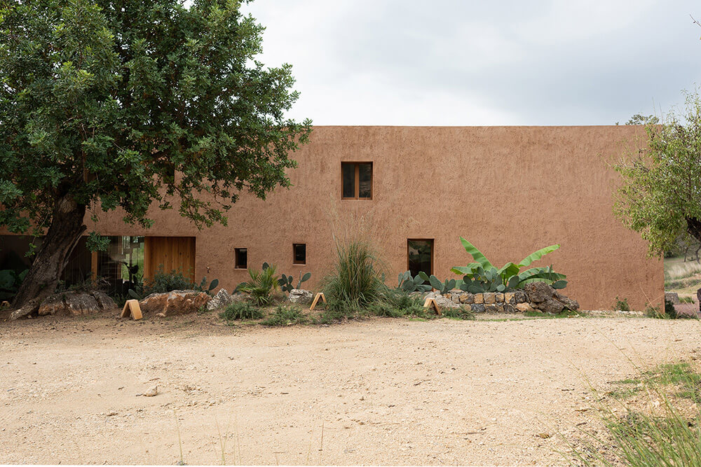
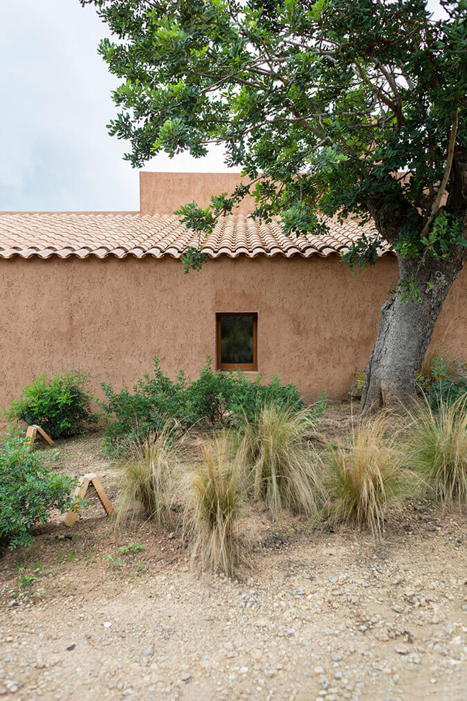

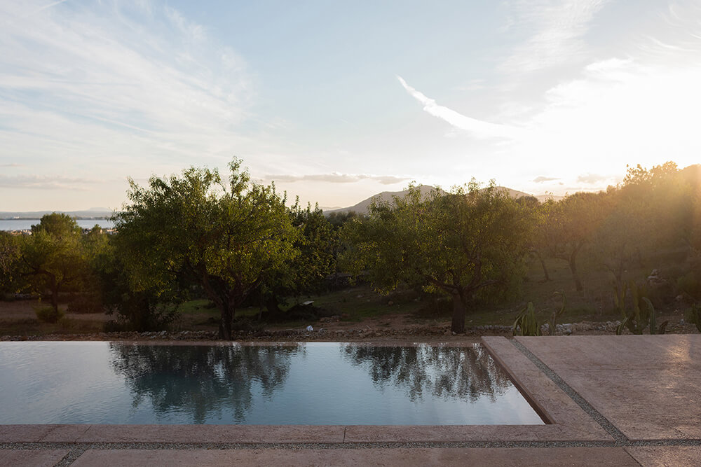
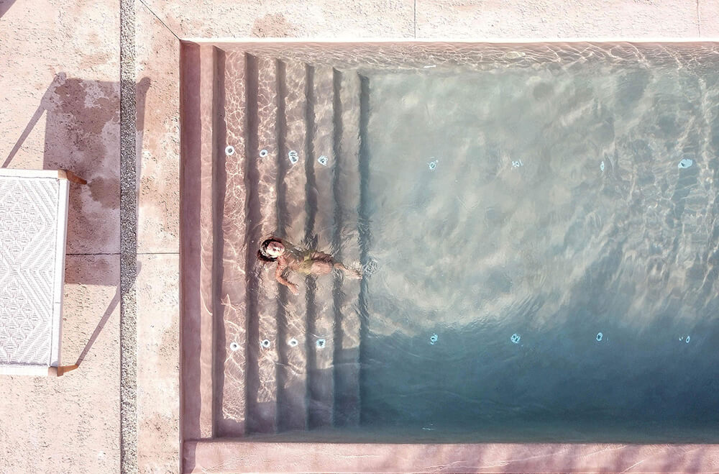
A Montreal family home with a central interior courtyard!
Posted on Fri, 5 May 2023 by KiM
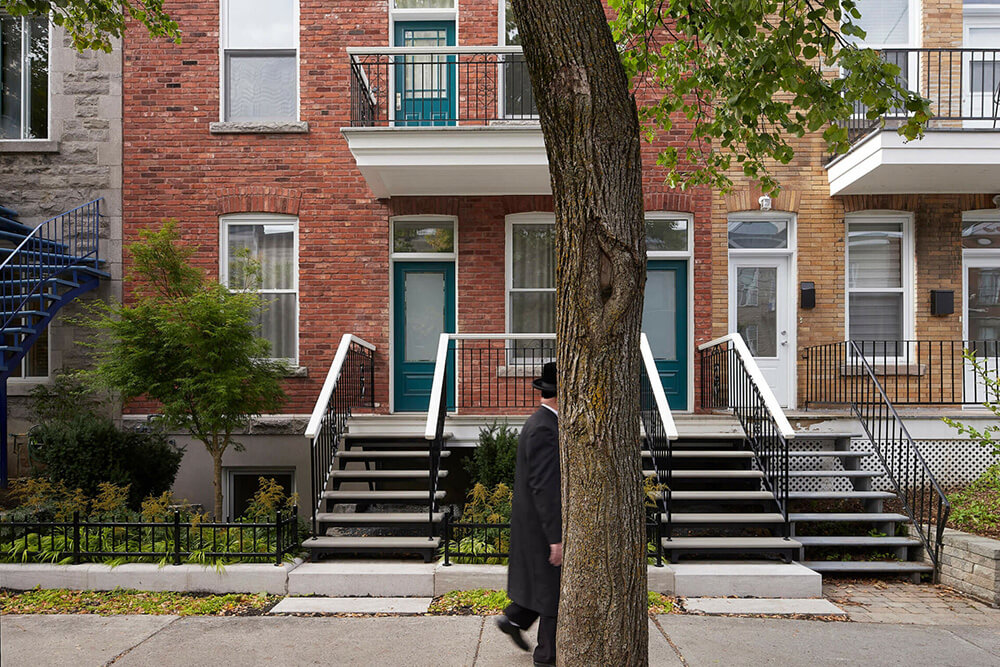
My mind is once again blown by this modern family home in Montréal’s Plateau-Mont-Royal neighbourhood. Totally unassuming and blending in with the surroundings as la Shed Architecture always does SO WELL. Then you walk inside and Kim has a minor coronary that this is a house in Canada and IT HAS AN INTERIOR COURTYARD. One of my dreams come true. And then you have the stone steps leading to an outdoor spa and I’m dead. Landscape Design: Friche Atelier. Photos: Maxime Brouillet
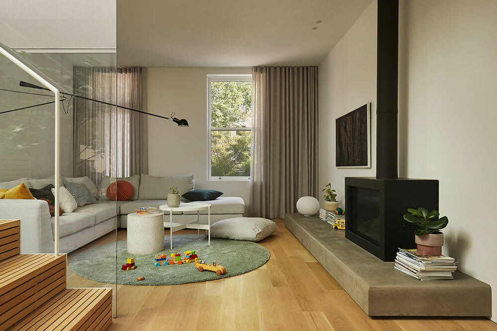

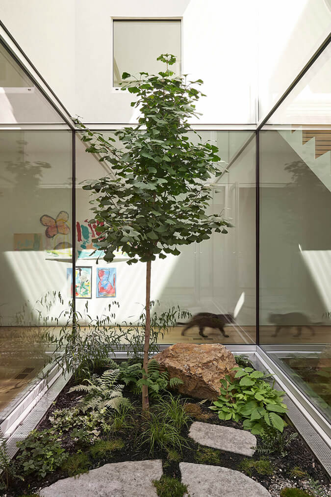
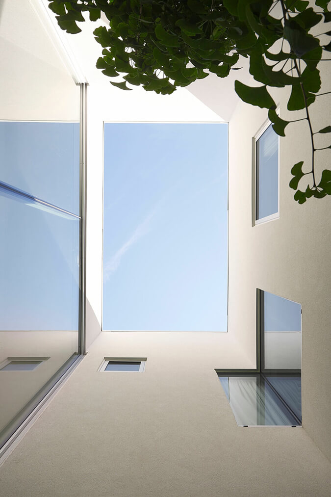
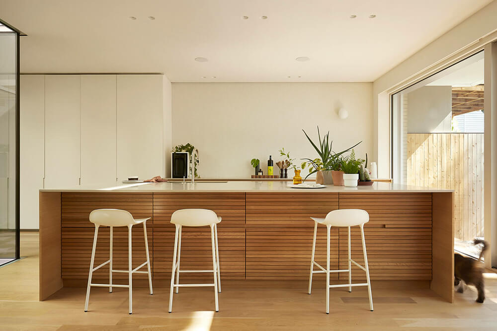
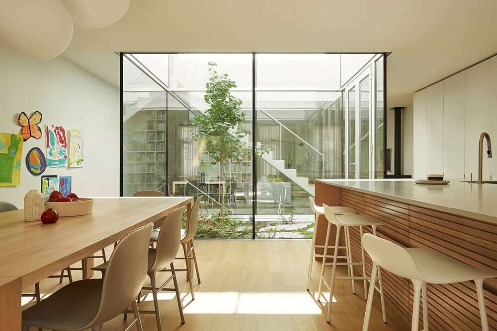
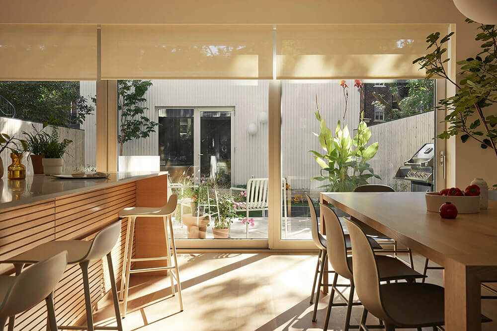
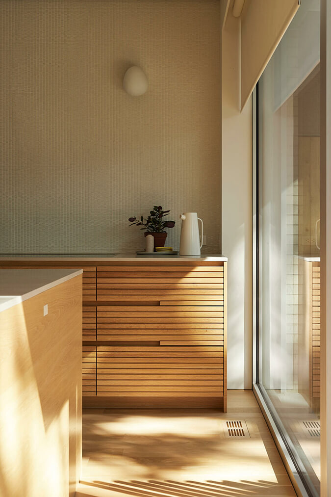
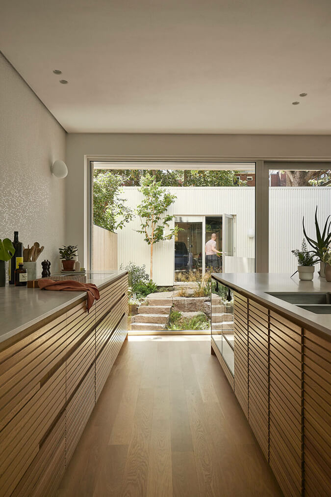
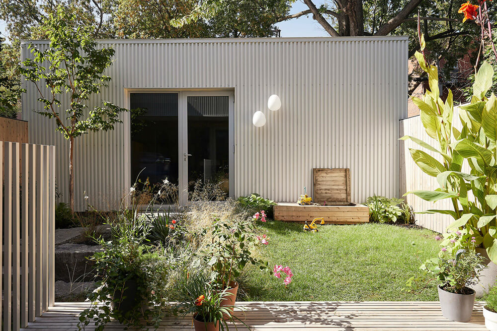
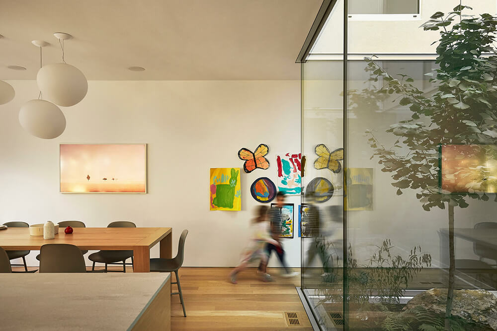
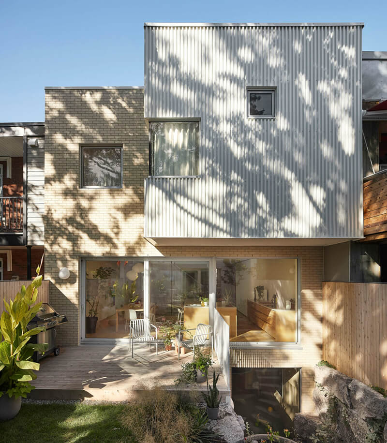
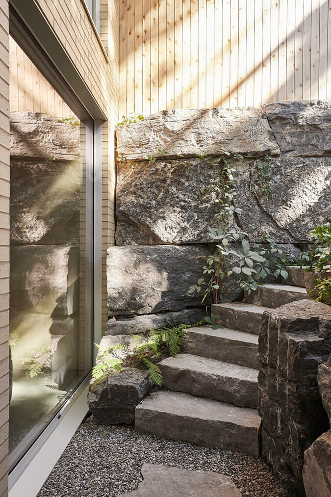
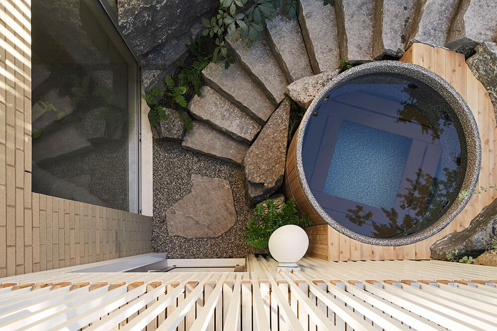
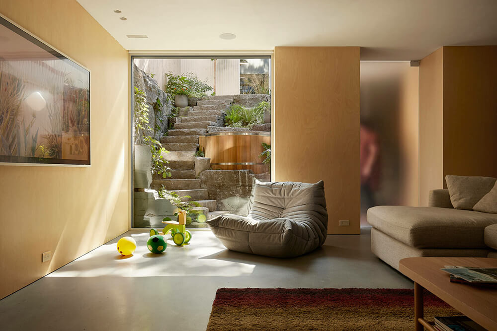
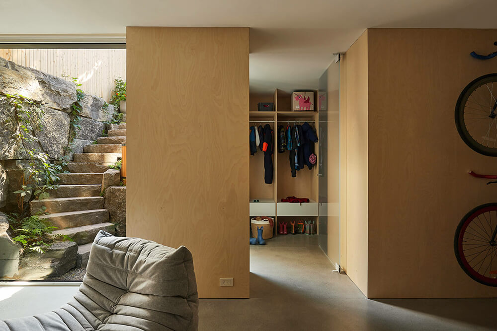
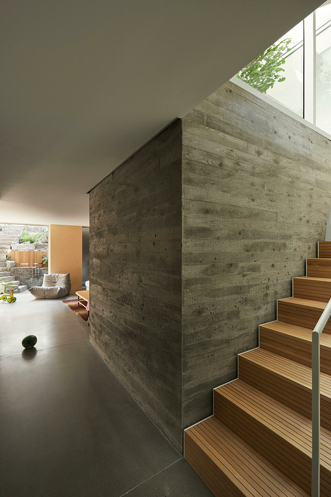
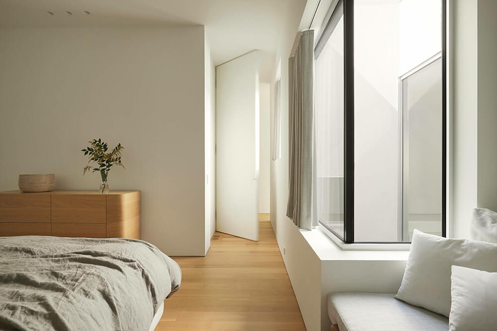
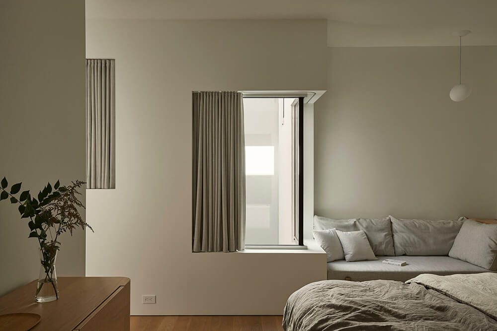
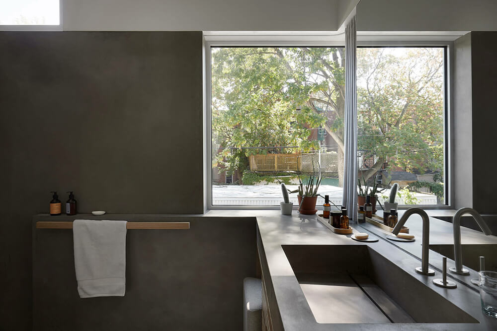
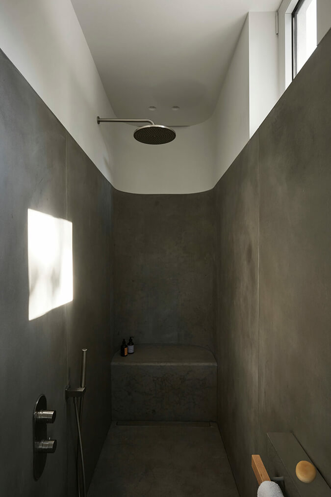
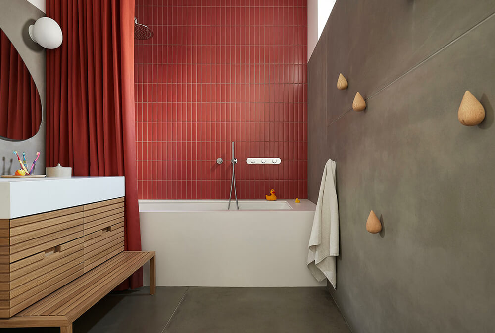
Refreshing a Haussmannian apartment (and keeping original features!)
Posted on Wed, 3 May 2023 by KiM
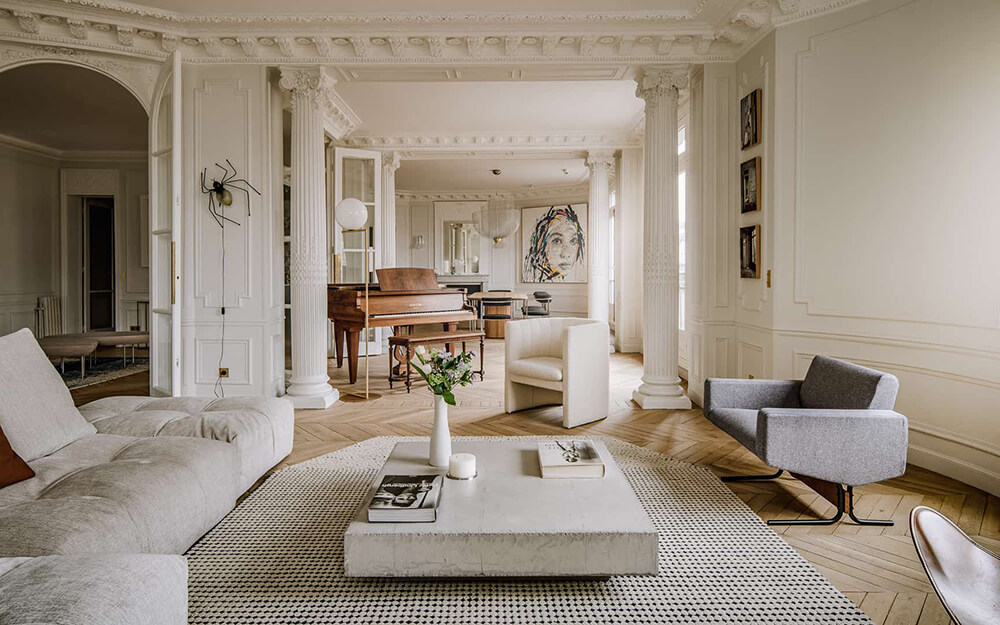
This Paris apartment’s previous owner had lived here for many decades. It was essentially a time capsule (check out the before photos here) when the new owners came into its possession. Agence Véronique Cotrel understood the importance of trying to maintain as much of the history as possible (bless them for doing “God’s work”) and removed carpet to uncover original hardwood, restored doors, hardware, cornices, windows and bathed the main spaces in shades of white. The result is so much fresher, and open and airy and gives an air of modernity to the otherwise historical space. What a beauty!!! Photos: Amaury Laparra.
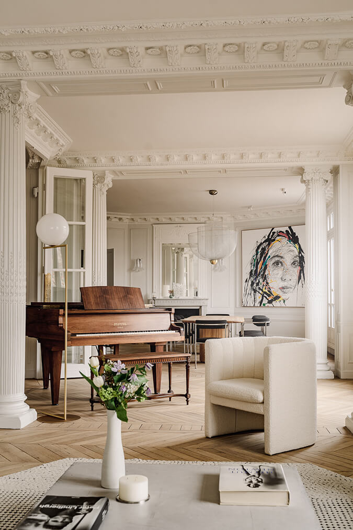
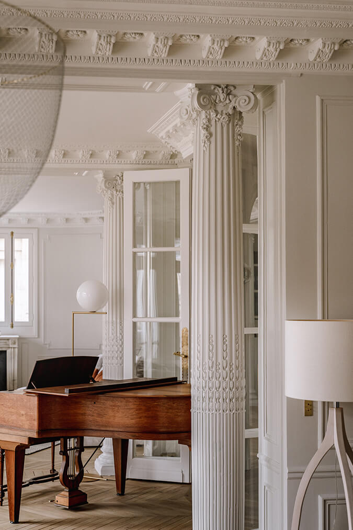
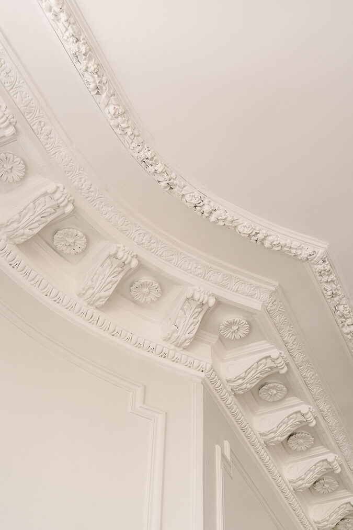
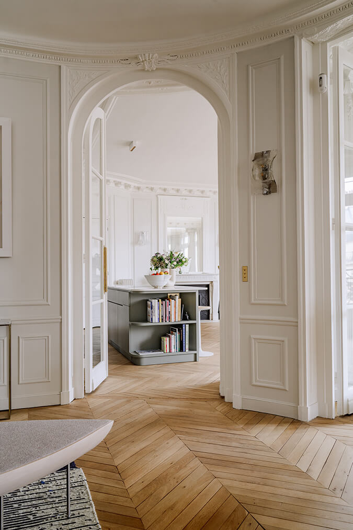
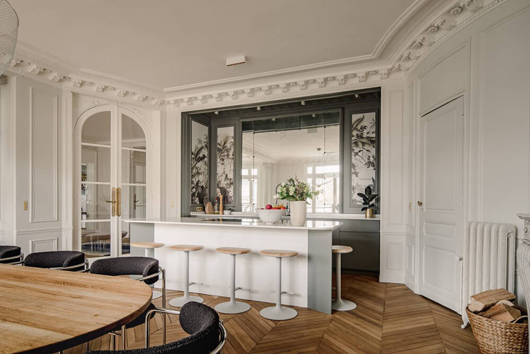
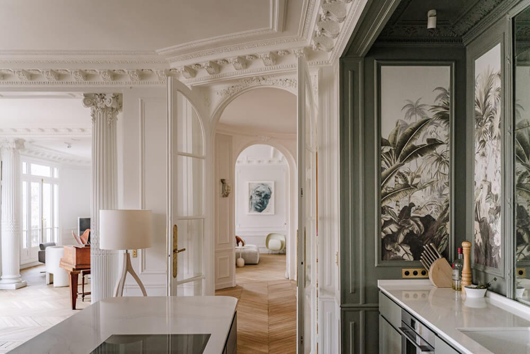
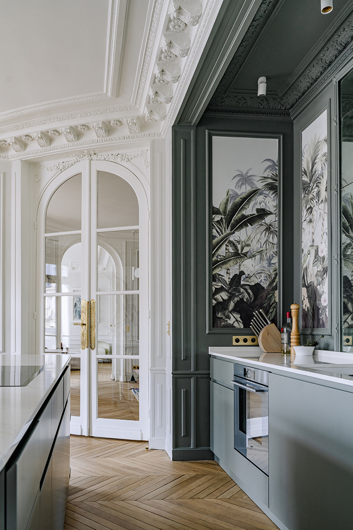
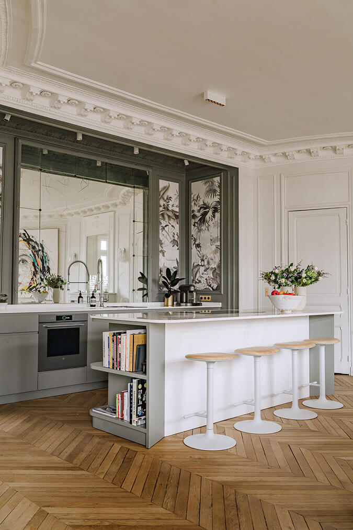

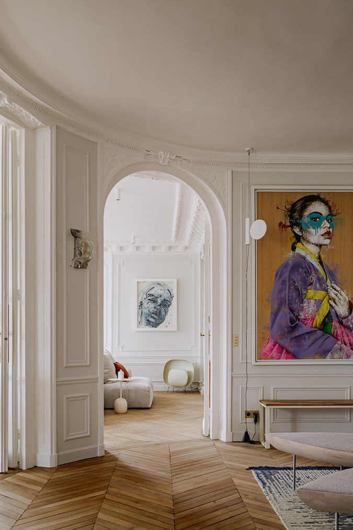
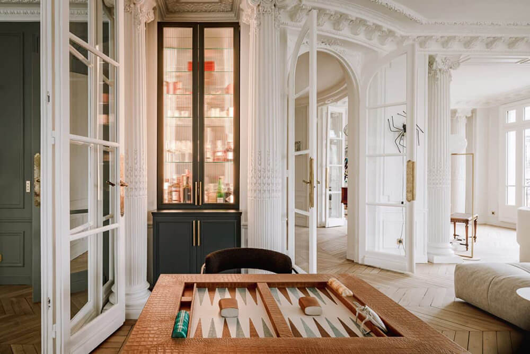
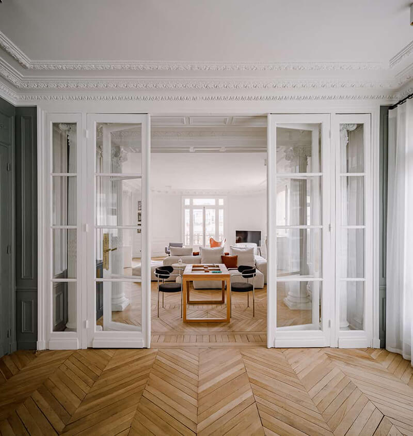
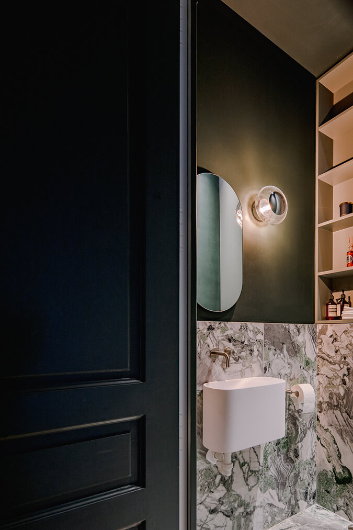
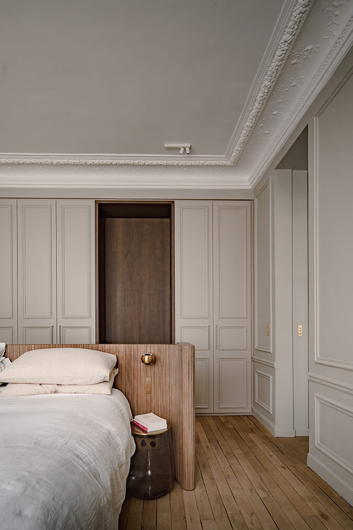
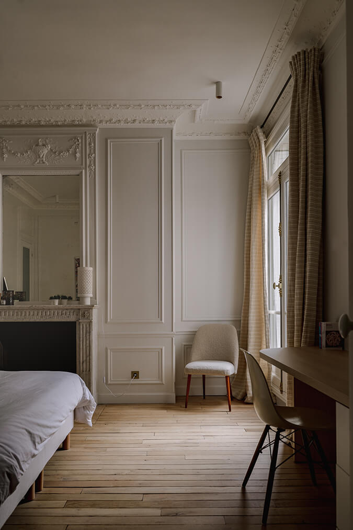
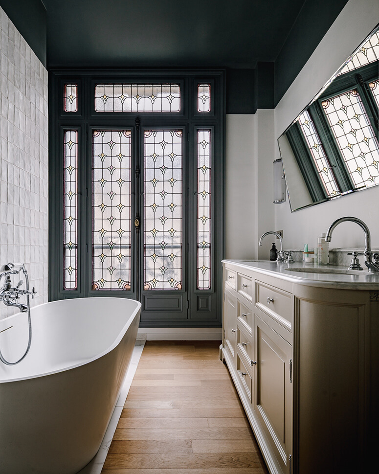
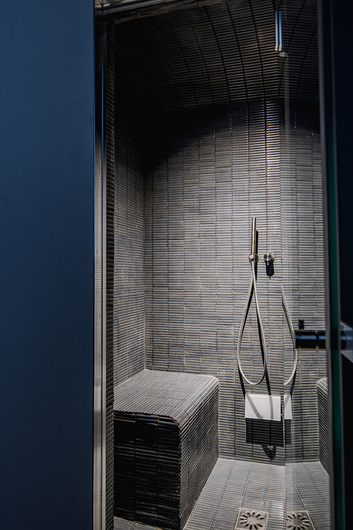
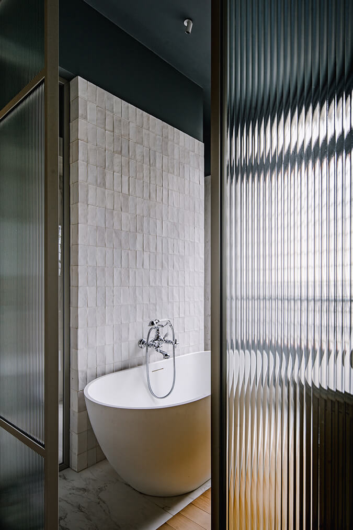
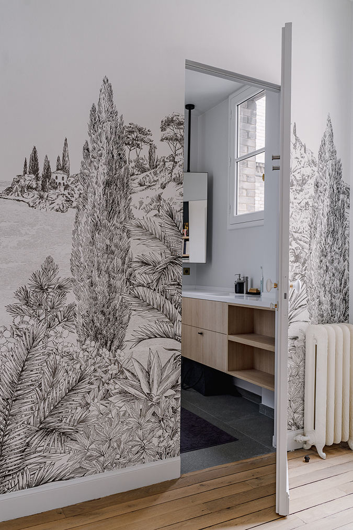
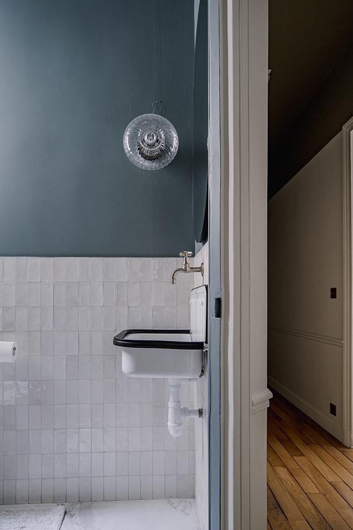
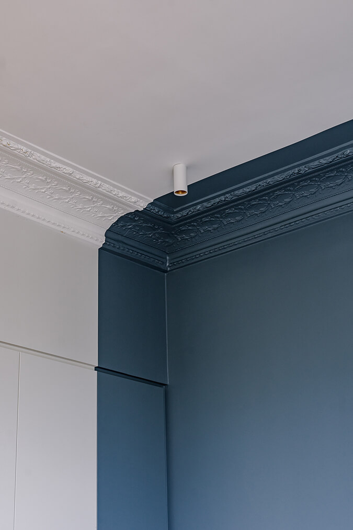
Chalet du Marin – a study of natural materials
Posted on Mon, 1 May 2023 by KiM
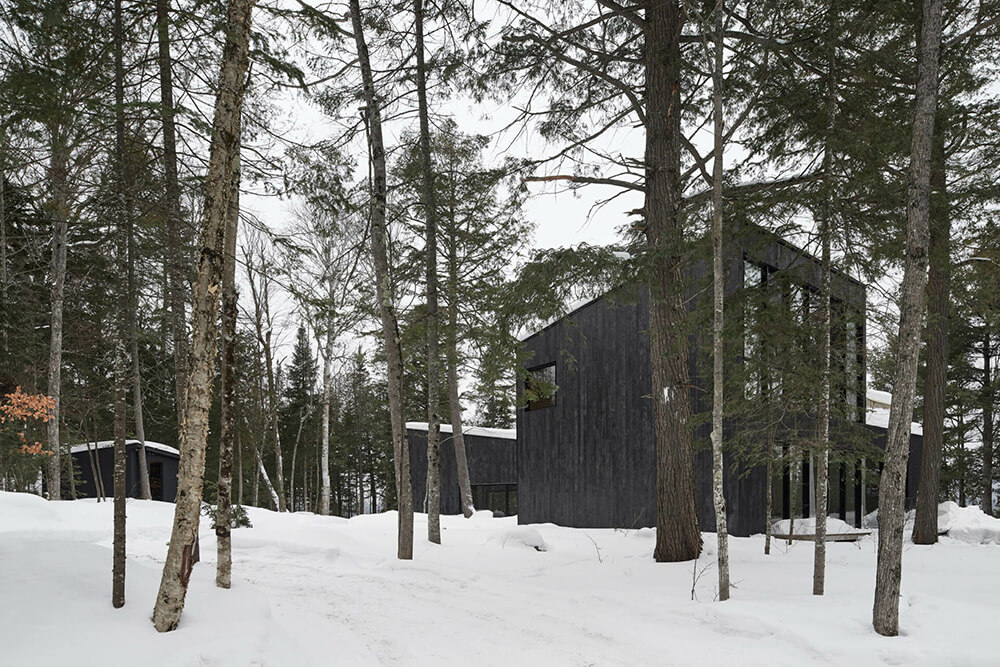
Who knew Québec slate and burnt wood could be so sexy and modern and perfect for cabin/chalet life? Chalet du Marin is another project by la Shed Architecture that has me in complete awe. Absolutely storing this one away in my inspiration folder. Particularly the photo of the plant/dog shower. OMG. Photos: Maxime Brouillet
