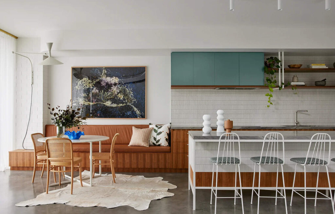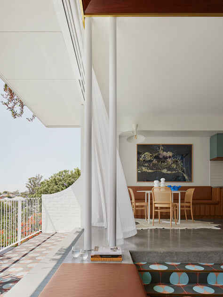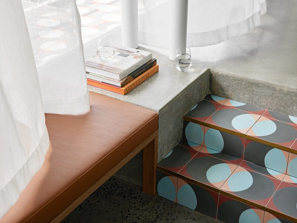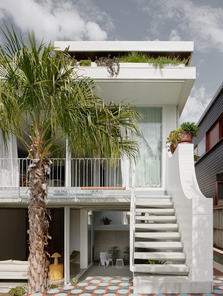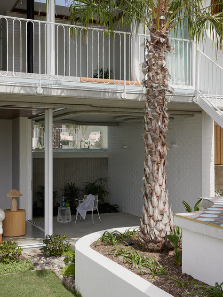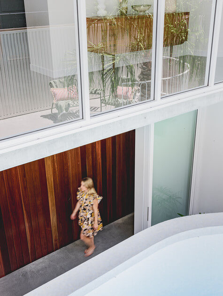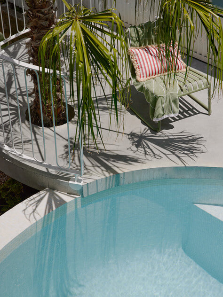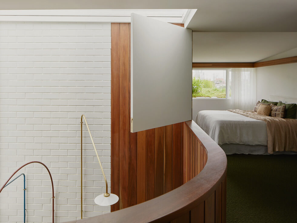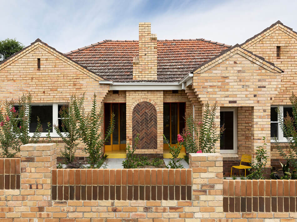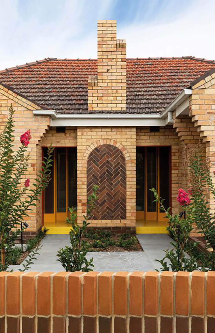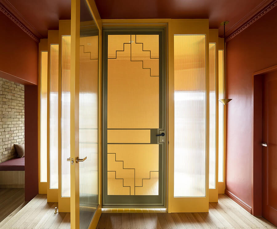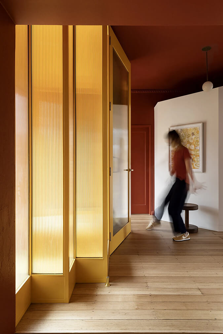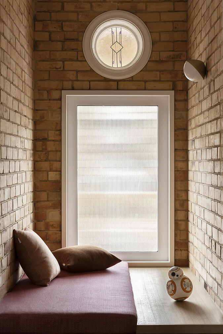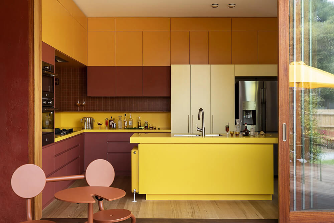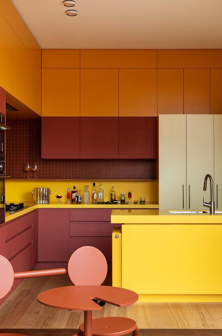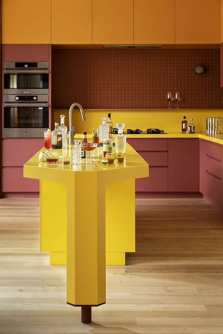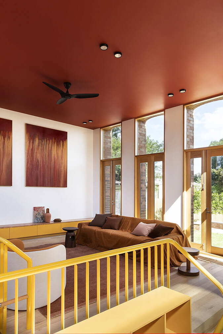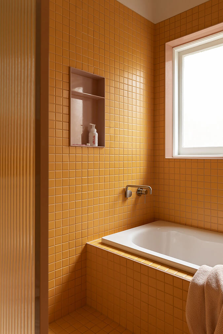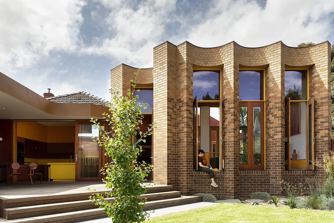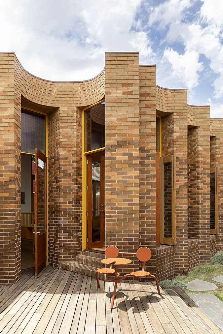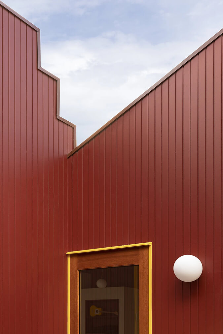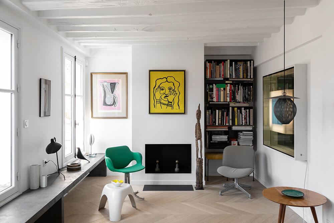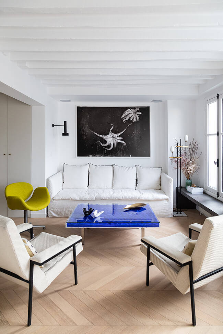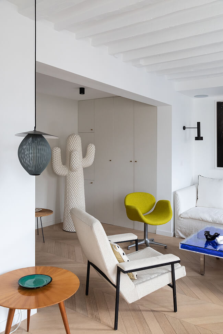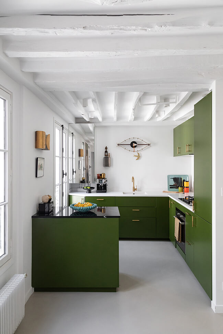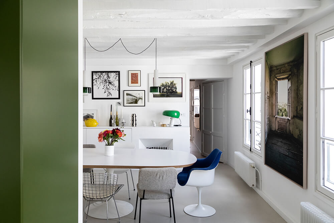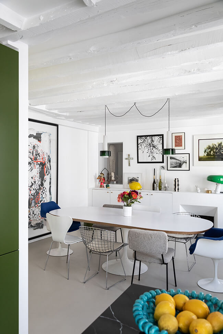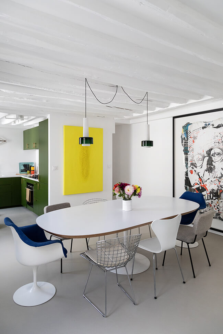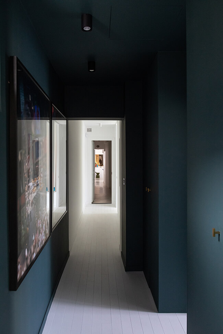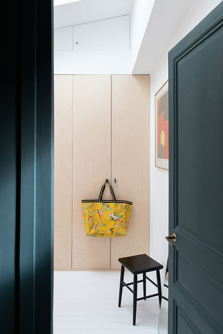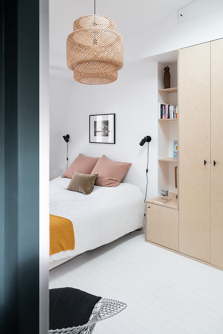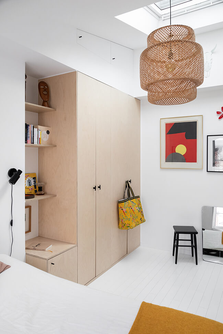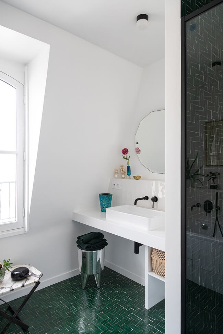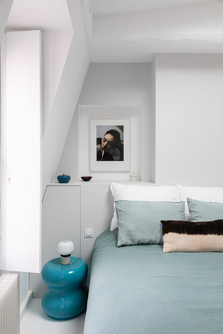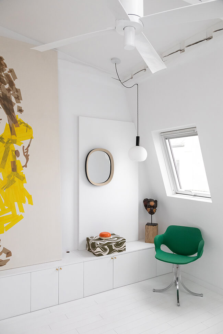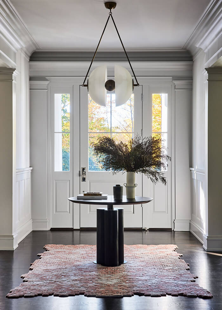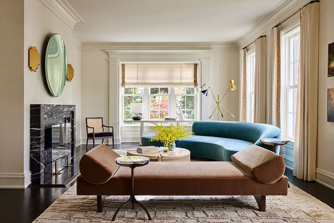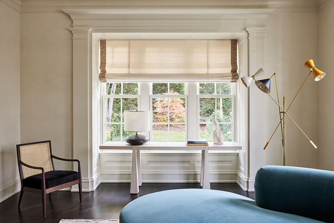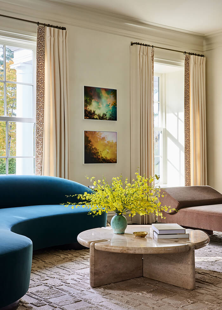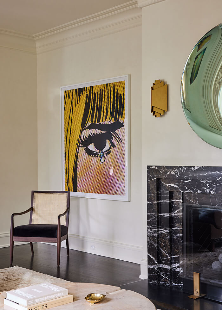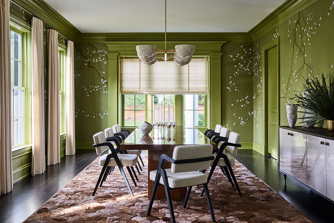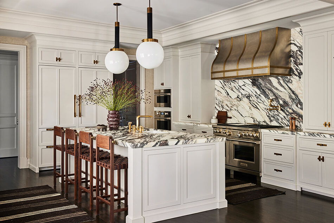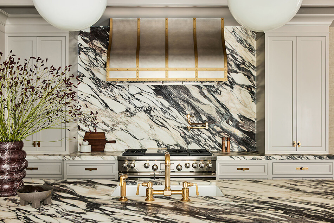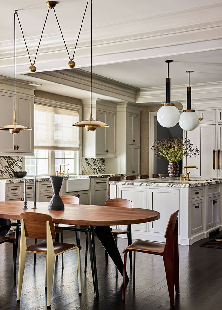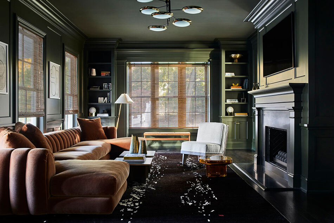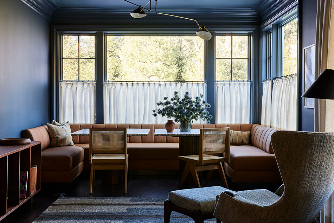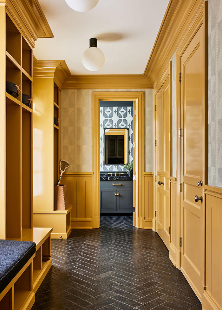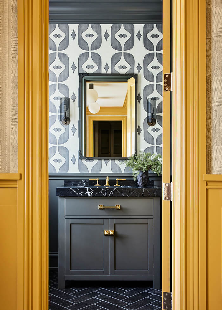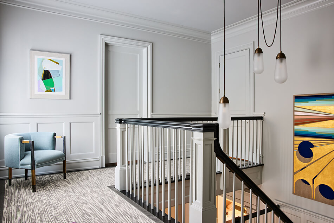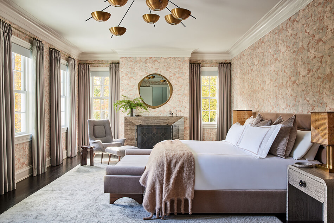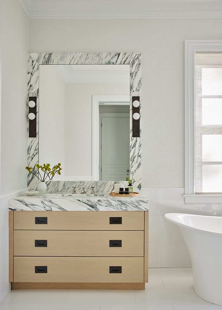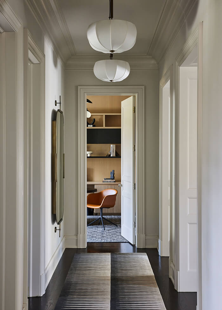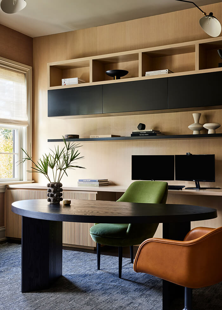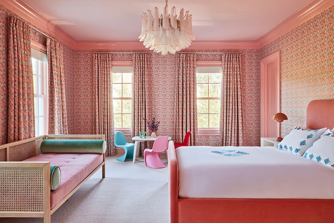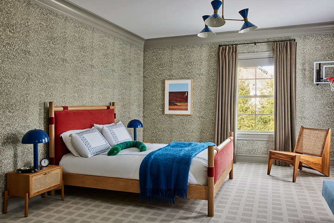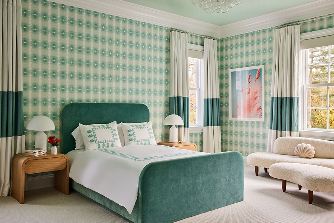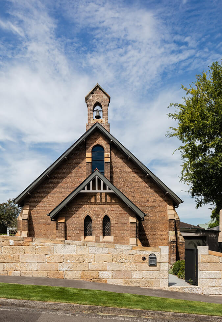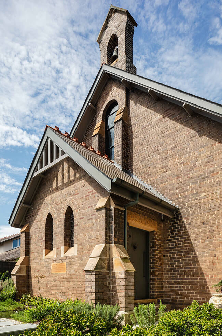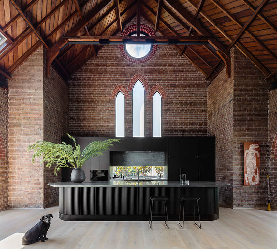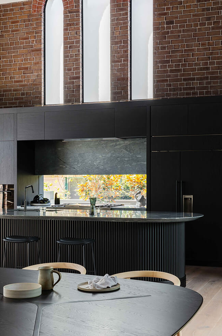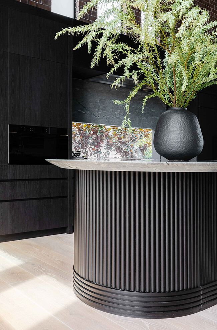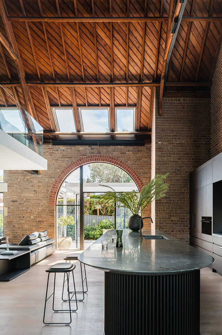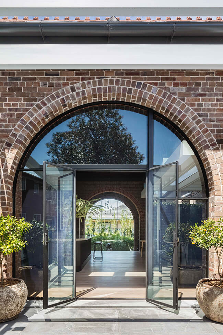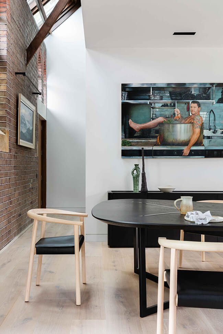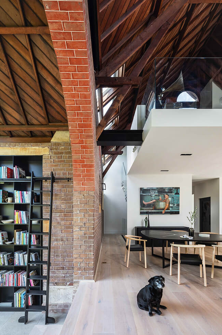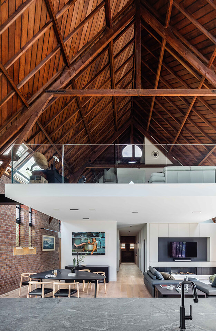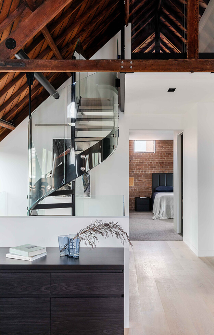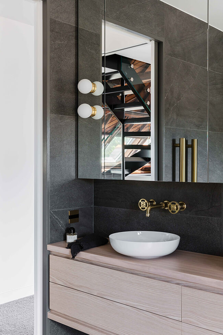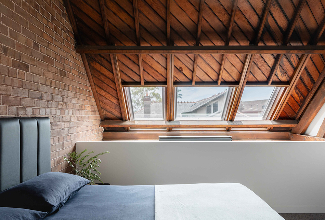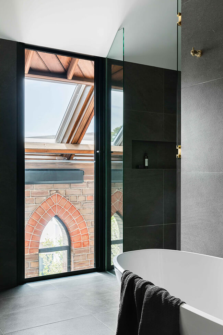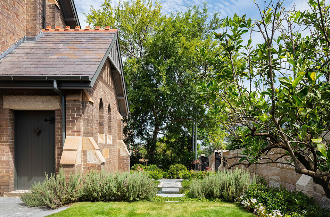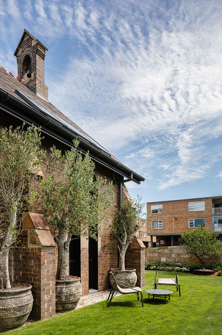Displaying posts labeled "Modern"
A classic cottage reimagined
Posted on Wed, 1 Mar 2023 by midcenturyjo
“On a steeply sloping site, an extensive build is perched beyond a classic cottage façade, where contemporary curves are underpinned by mid-century lines … Drawing inspiration from mid-century architecture and driven by the client’s passion for unique, highly detailed design resulted in a robust base of materiality, from concrete to brickwork, layered with warm, bespoke timber elements and unexpectedly colour saturated spaces.”
Modern living in the subtropics. Old meets new and the inside merges seamlessly with the outside. It’s what Australian designers do best. Paddington House 01 by Brisbane-based CG Design Studio.
Photography BY Brock Beazley
An Art Deco home gets a facelift with spicey colours
Posted on Fri, 24 Feb 2023 by KiM
This prestigious double fronted Art Deco cream brick beacon of casual regality adorns a fancy suburban street in Moonee Ponds. WOWOWA’s role was akin to a surgeon – preforming open heart surgery, removing the scare tissue of the past renovation and creating a family home that celebrated the playful ornament of the original 1930’s era. The first decision was to mirror the cream & brown brick robustness of the front facade, around the back. A sense of inside outside was crucial to this project. Working around existing bones, the renovation addon reads like an L shaped nugget, but in reality, the living room sits on the base of an existing basement and is largely a reduction more than an alteration & addition.
I am DYING over this renovation. All of my favourite colours in one home (and all in one kitchen no less!). This home is so incredibly unique and vibrant, and that kitchen is one of my all-time favourites. (Photos: Martina Gemmola; Styling: Ruth Welsby)
Maximizing space for storage in a Paris apartment
Posted on Fri, 24 Feb 2023 by KiM
When space is at a premium in places like Paris, I love seeing how designers and architects use their creativity to maximize space and create storage. This Paris apartment isn’t very small (124 m²) but the amount of storage in each room makes me very envious (having lived in old homes with either no closets or tiny ones for many years). Also love the all white backdrop for the fun pops of colour and the black corridor that adds some serious drama. Designed by l’Agence June. (Photos: BCDF studio)
A contemporary Greenwich home with bold colours
Posted on Wed, 22 Feb 2023 by KiM
This chic, contemporary home may look a little museum-like and precious but it is a family home with some really beautiful and bold colours that tone down the seriousness and create a more fun and inviting vibe. I love that combo where the friends of the parents and kids alike are envious and always want to stop by and chill. Designed by Monica Fried. (Photos: Nicole Franzen)
A converted church in Sydney
Posted on Mon, 20 Feb 2023 by KiM
Once a community church, and later, a theatre, The Church, has been renovated into a 3 level contemporary home, while providing a sympathetic adaptation to a historic building. Heritage listed, the brick and sandstone façade is preserved to the public elevations. It’s legacy lives on to frame the progressive lifestyle of our clients.
One of my favourite church conversions we’ve posted, particularly for that picture perfect view standing back looking at the kitchen. Hallelujah!
Architecture/Design: Michiru Higginbotham; Builder: Straightup Build; Architect in Association – ARC Architects; Photos: Katherine Lu; Styling: Holly Irvine
