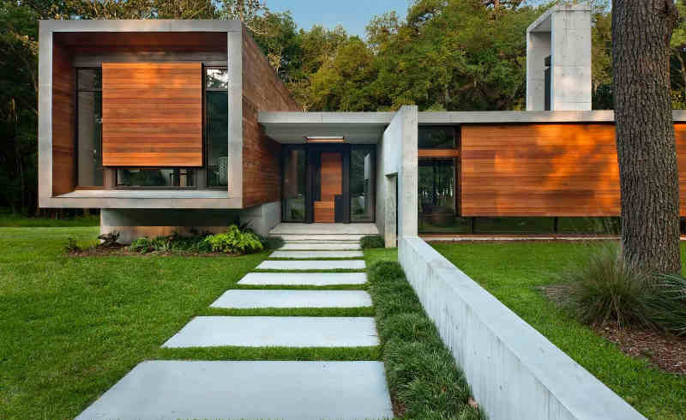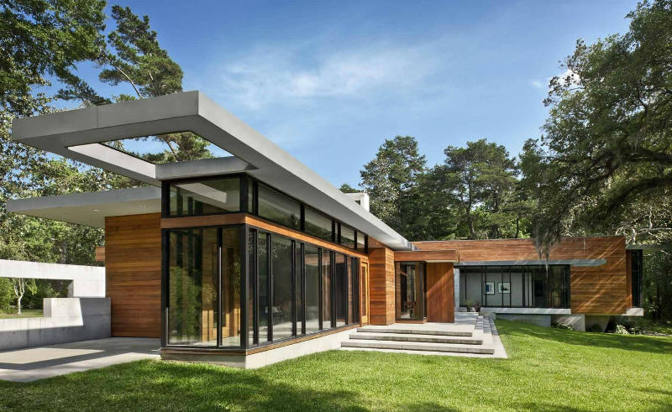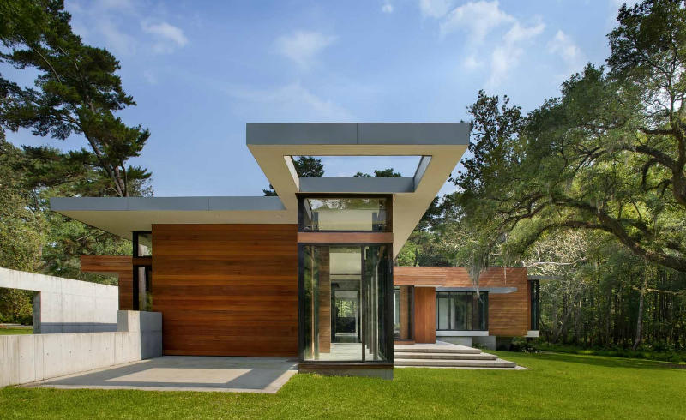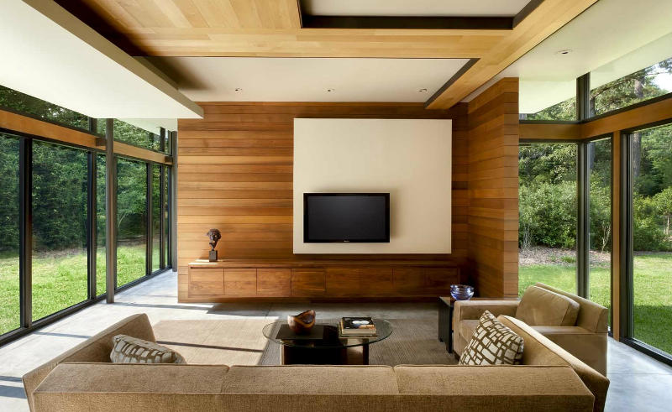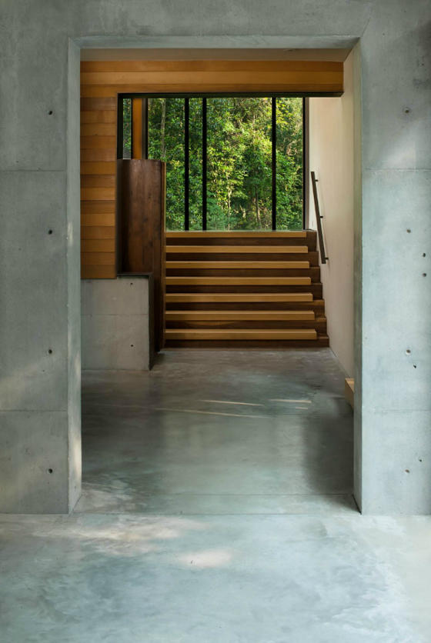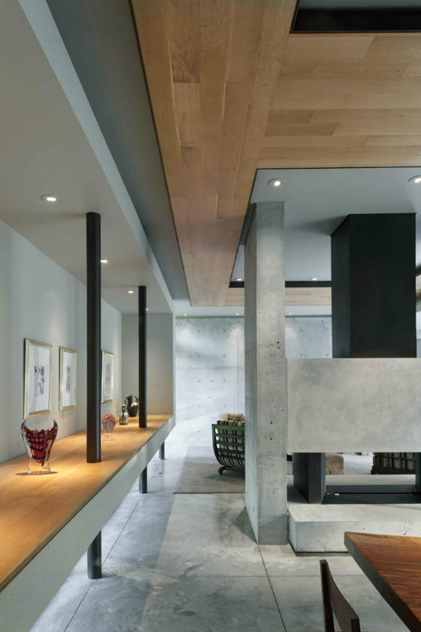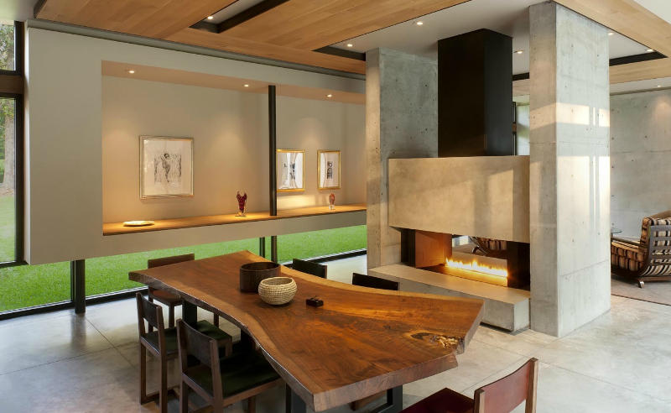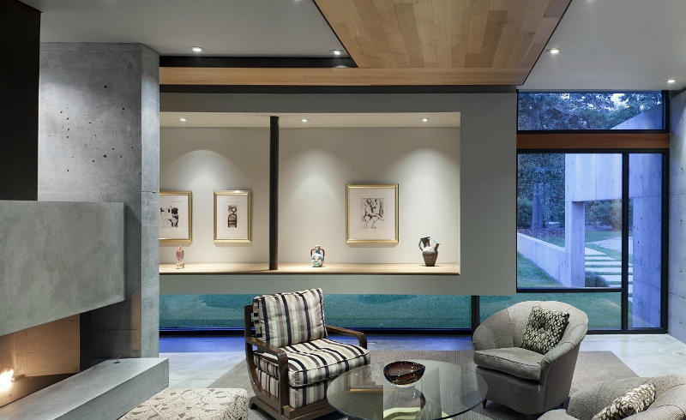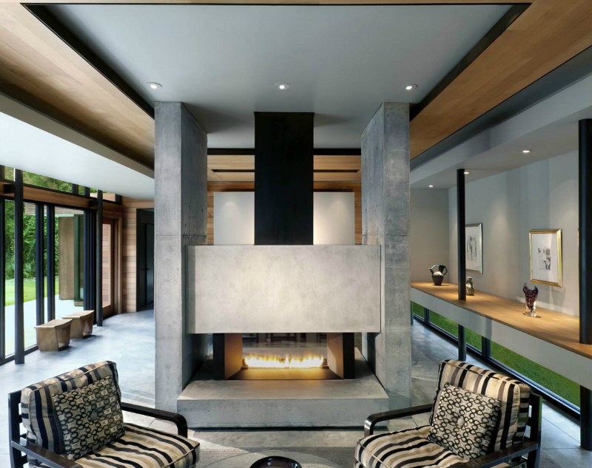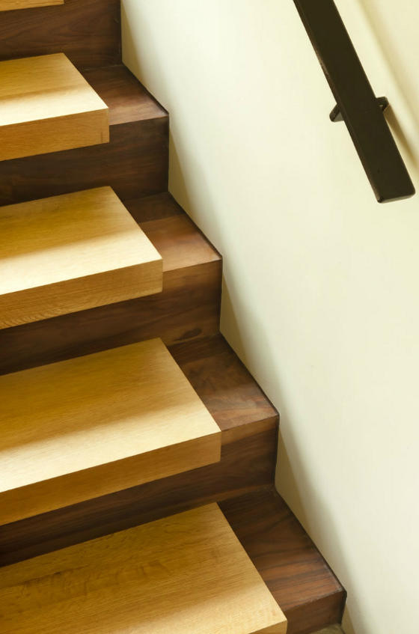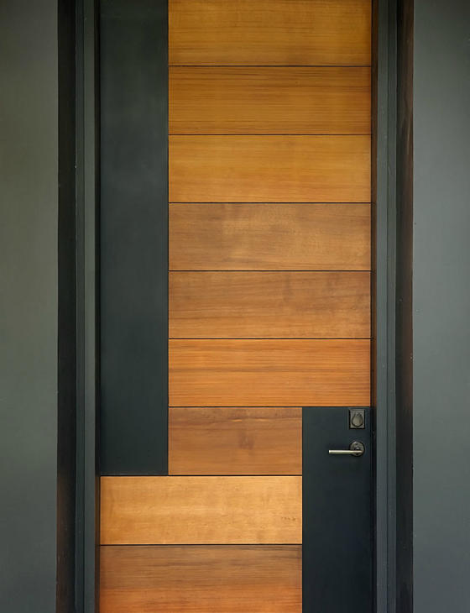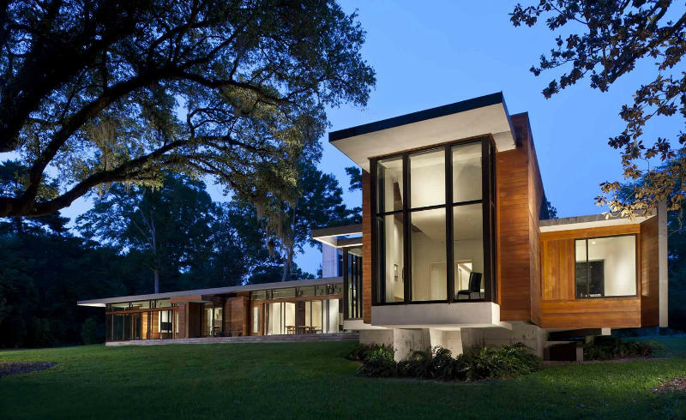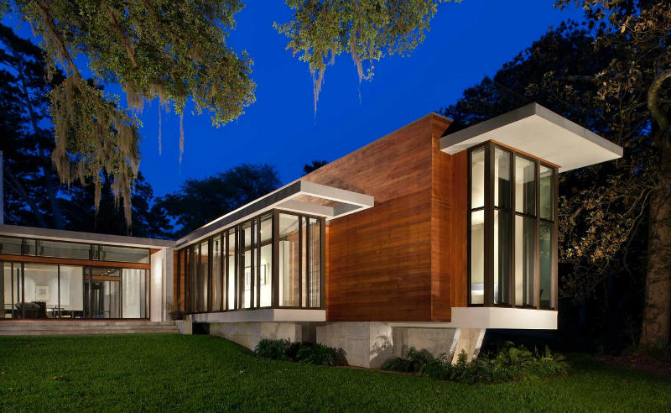Displaying posts labeled "Modern"
North Fitzroy House
Posted on Wed, 23 Jan 2013 by midcenturyjo
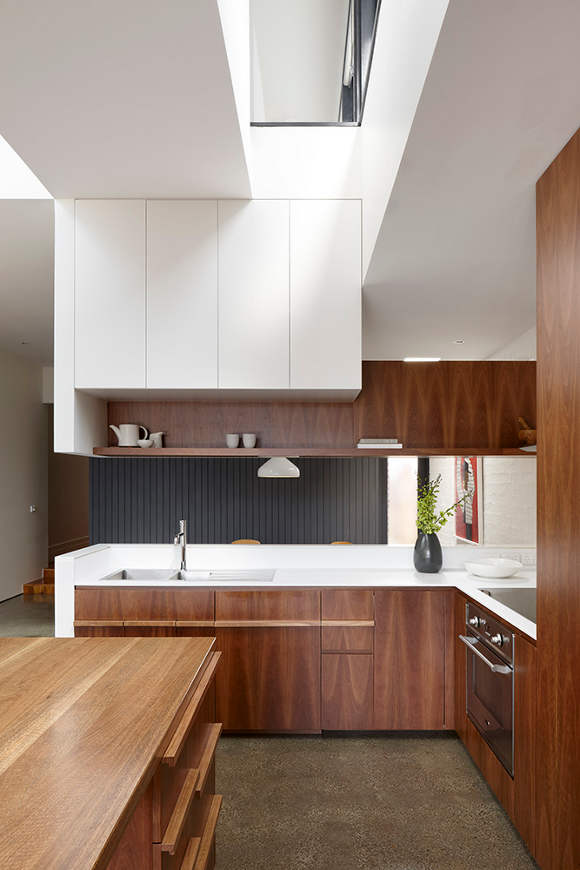
This North Fitzroy, Melbourne extension is unapologetically new. The original house is Edwardian era but the contemporary double height addition with an emphasis on glass allows the light to filter into the space, opening out and extending the spaces. (Love the ribbon of louvers that repeats around the house.) The loft bedroom looks down on kitchen, dining and living areas that focus on the rawness of the building materials to provide interest and stimulation. Unique, functional, elegantly spare. By AM. Architecture.
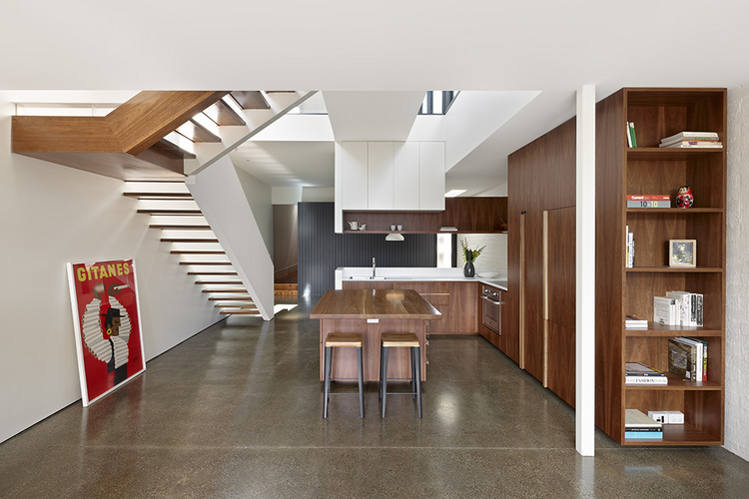
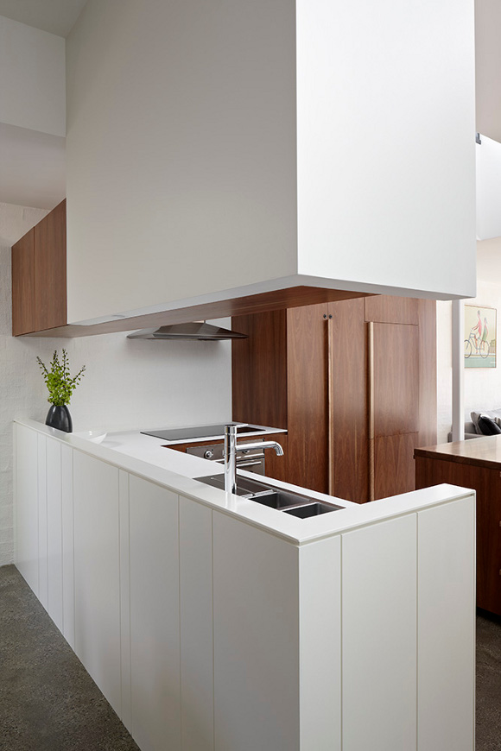
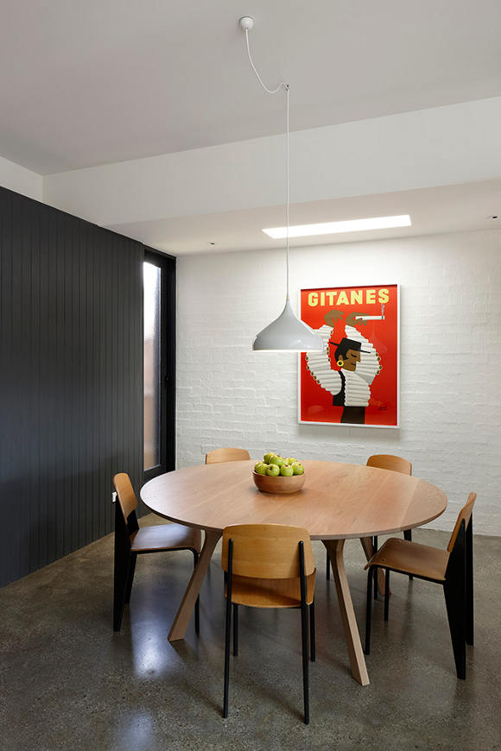
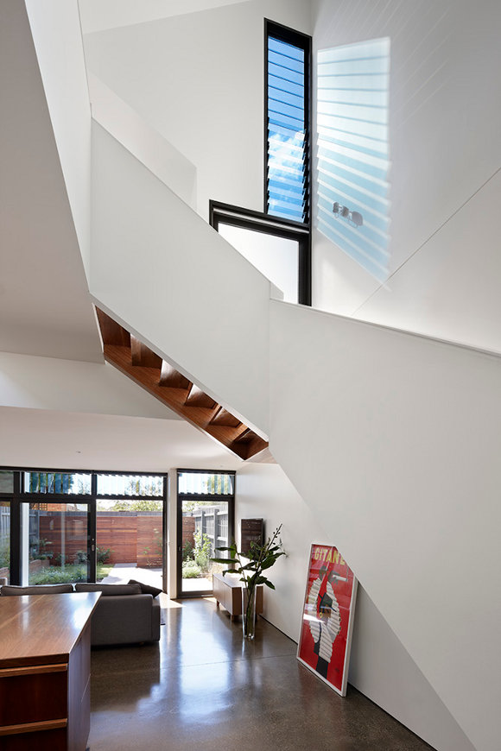
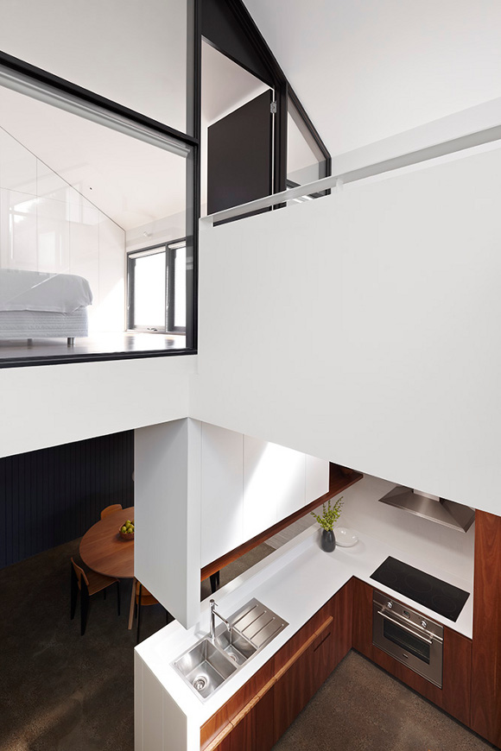
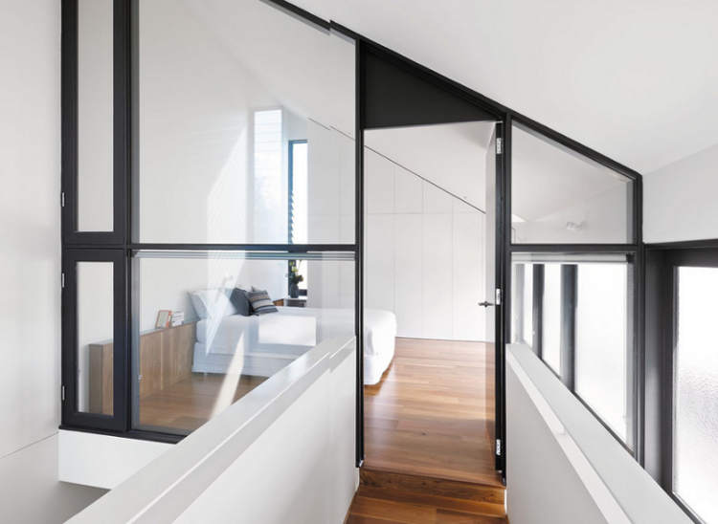
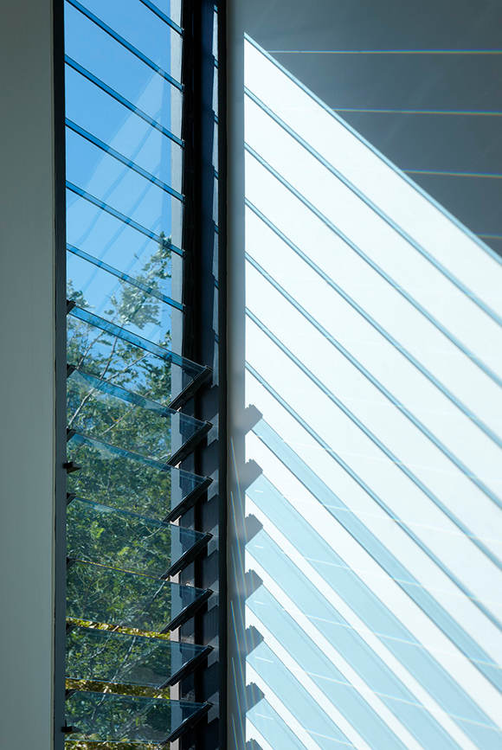
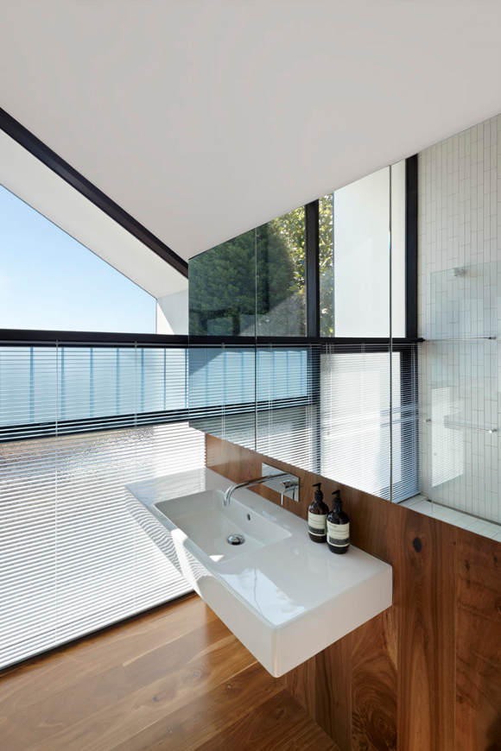
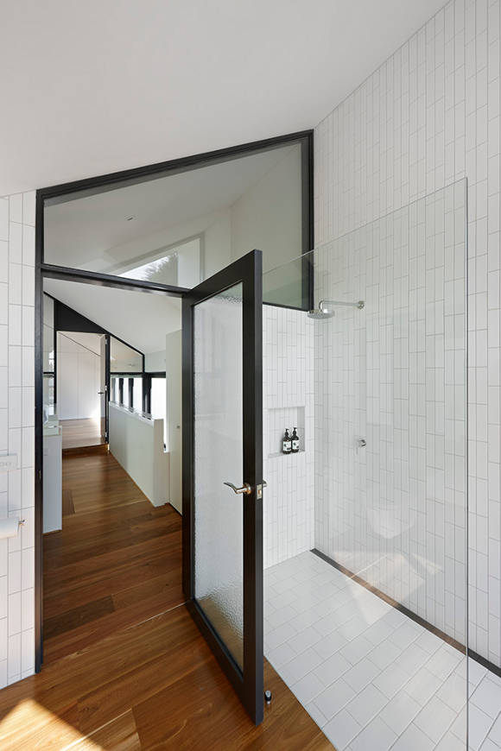
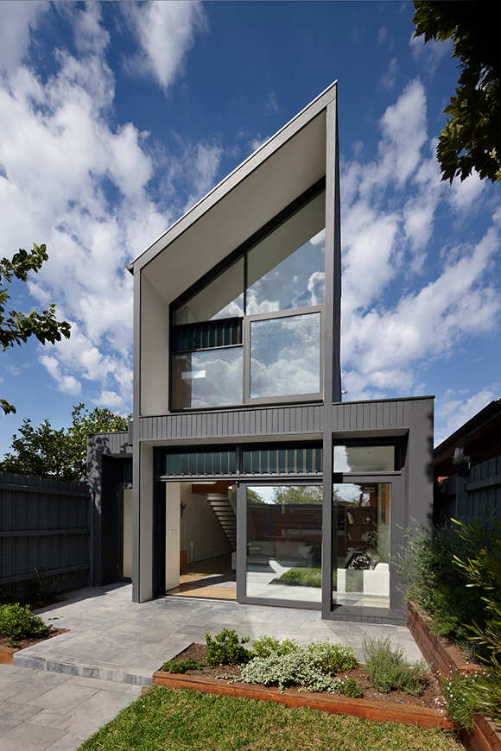
Hawthorn House
Posted on Wed, 23 Jan 2013 by midcenturyjo
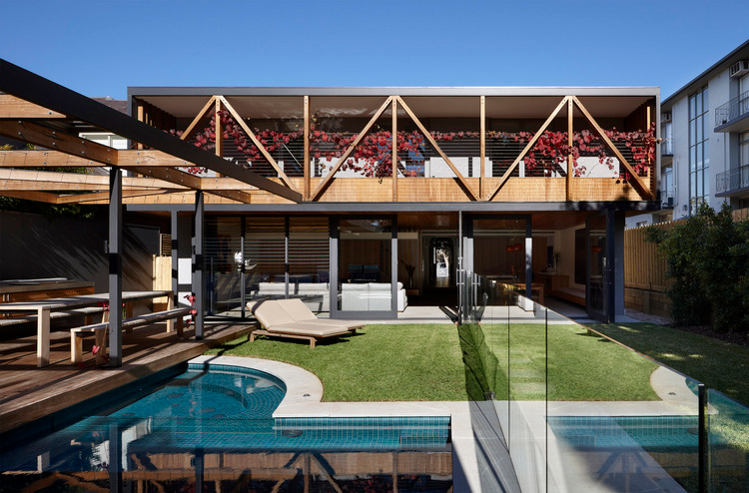
Melbourne based AM. Architecture creates buildings of their time and yet timeless. There is a calmness and a simple presence to their work. Form and functional not flashy and fake. That doesn’t mean drab and cookie cutter either. This Hawthorn house is a case point. The existing Victorian era home was restored and freed from generations of fragmented renovations while the new extension took the house into the 21st century and provided a focus for open plan family living with a strong connection to the outdoors. Love the strong linear connection between the walk in pantry, kitchen bench that transforms into dining table.
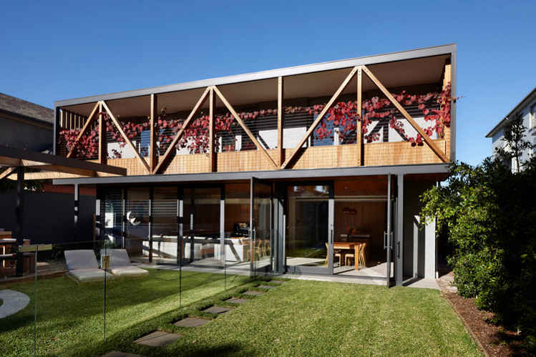
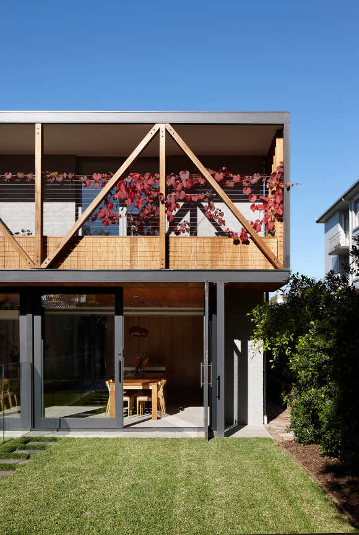
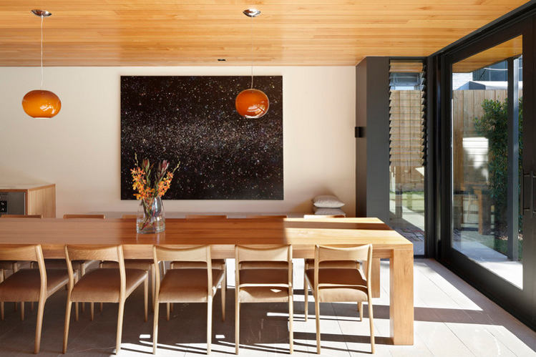
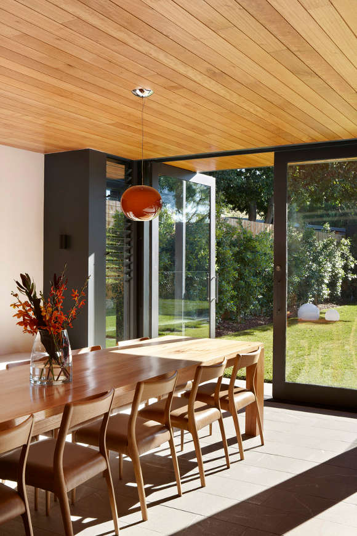
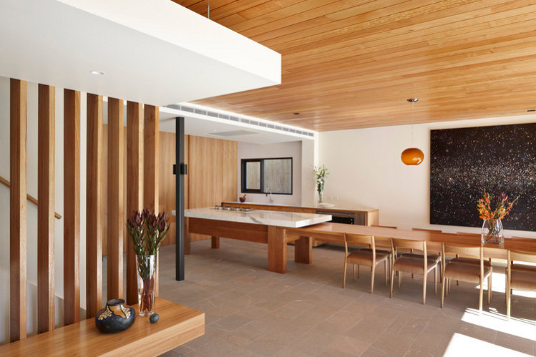
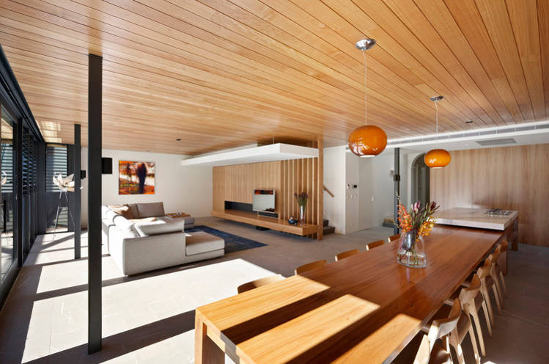
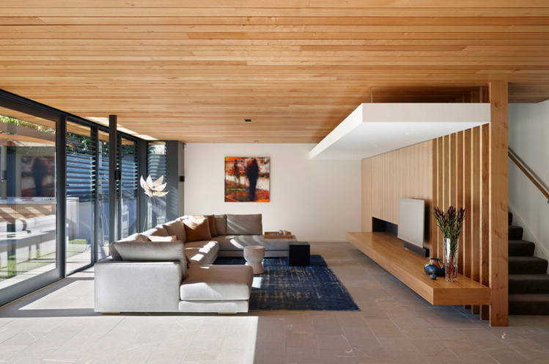
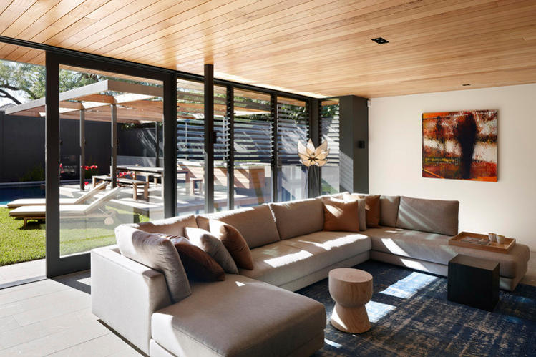
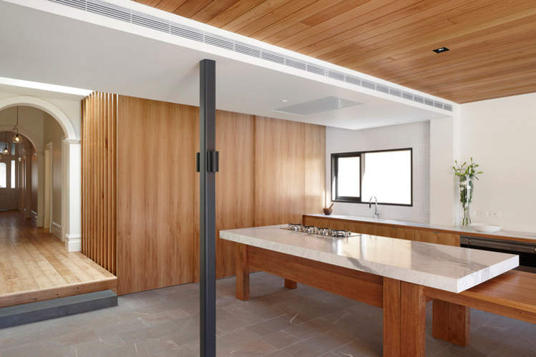
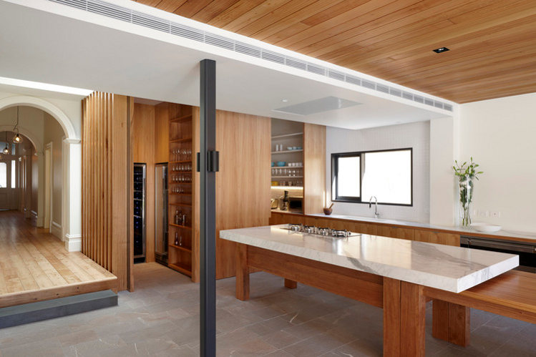
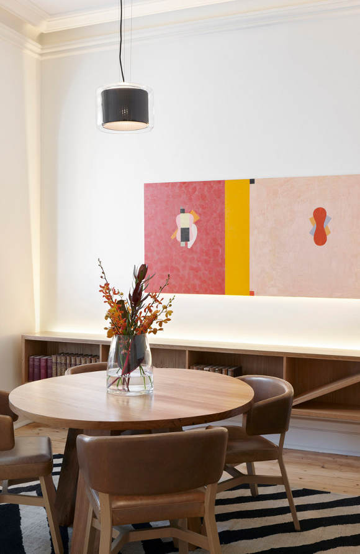
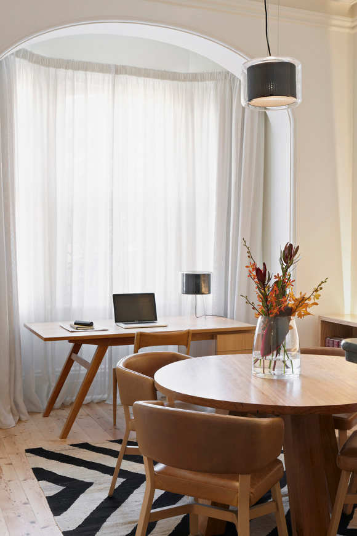
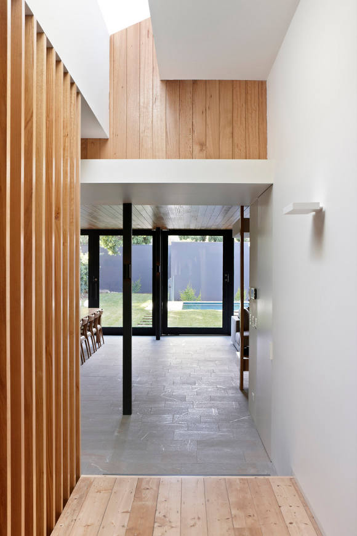
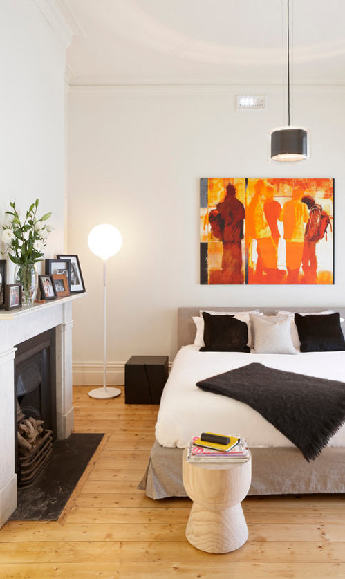
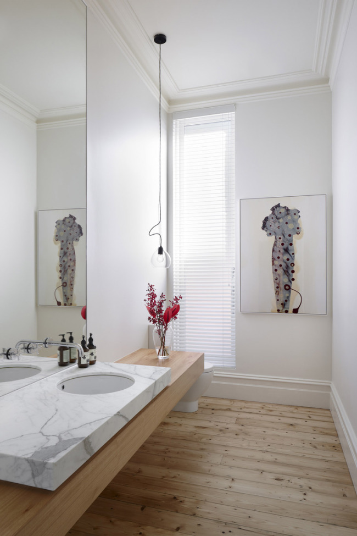
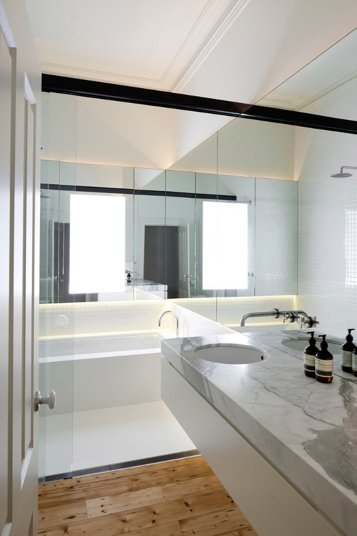
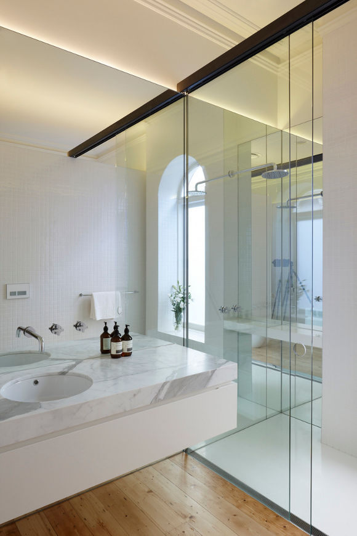
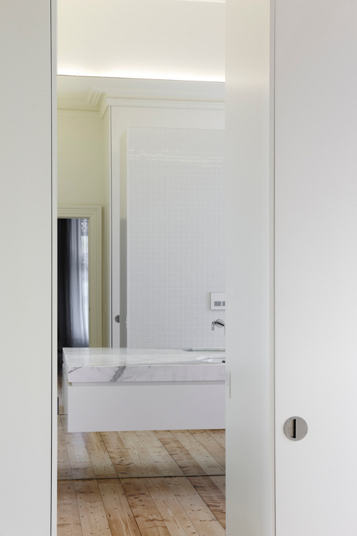
Zumthor Ferienhäuser
Posted on Fri, 11 Jan 2013 by midcenturyjo
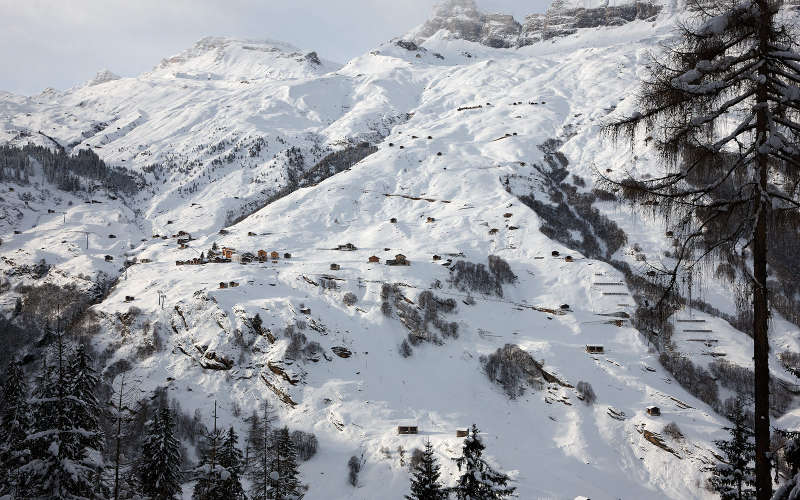
Take me away to a land of snow, a land of steep mountains and tumbling valleys. I want to hide away from the world in a wooden house clinging to the slopes in an age-old hamlet. Annalisa and Peter Zumthor’s timber houses perch above their age blackened neighbours in Leis in Val, Switzerland (population 20). Once inside the houses wrap you in their close embrace, while classic midcentury and modern furniture plays against the soft golden gleam of the wooden walls. But turn outwards, look through those windows and a wonderland awaits, winter or summer. Zumthor Ferienhäuser – holiday homes to rent.
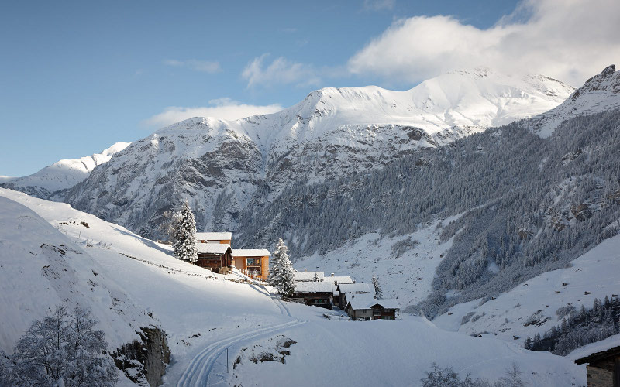
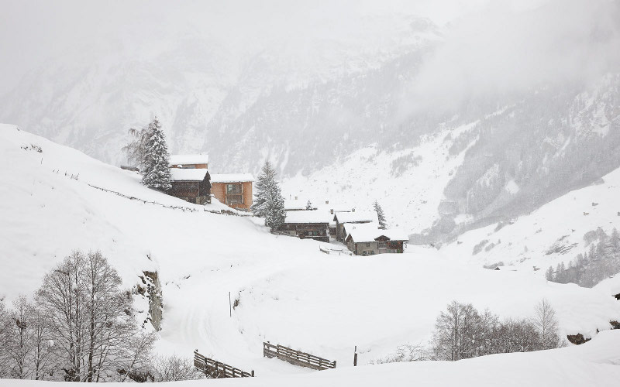
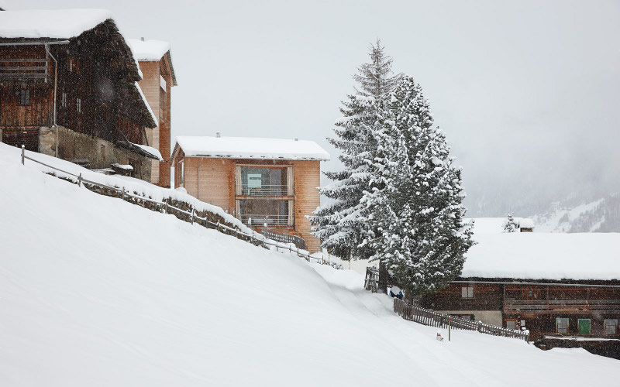
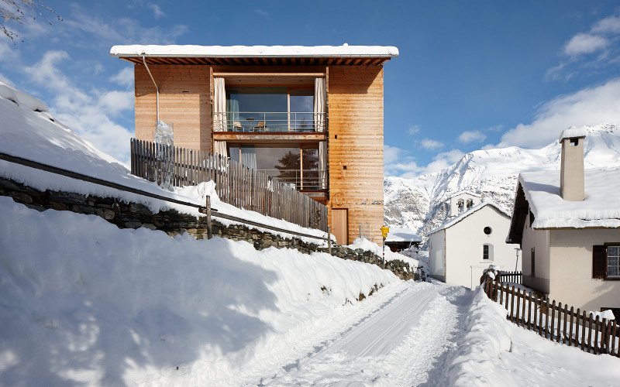
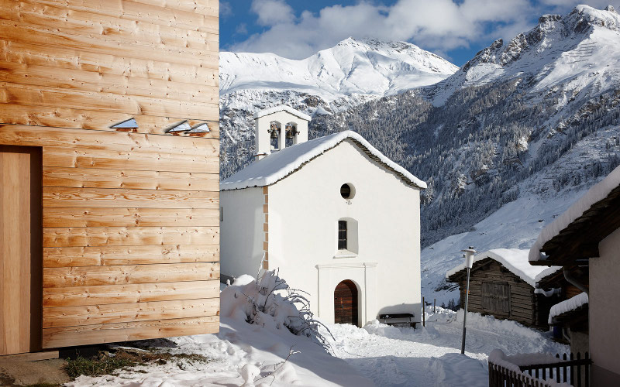
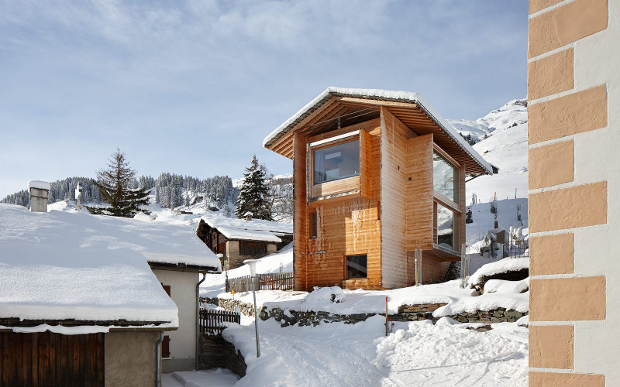
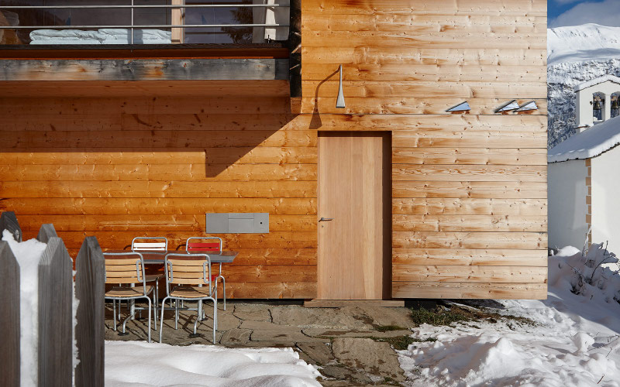
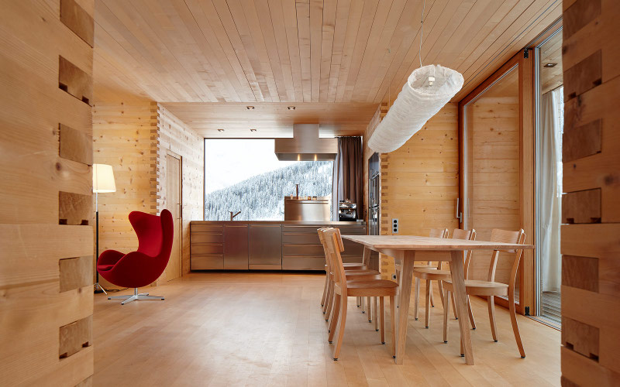
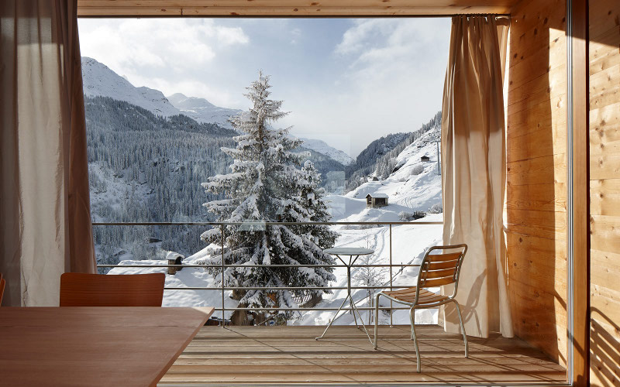
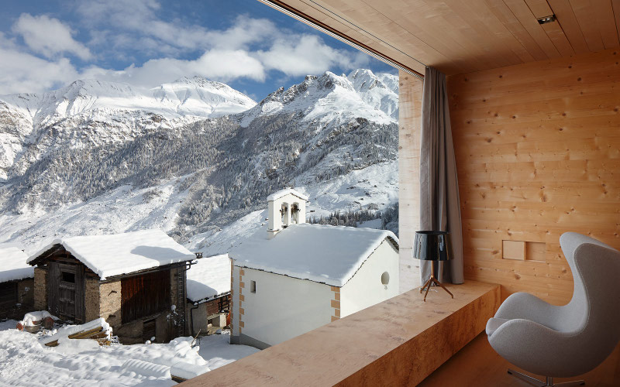
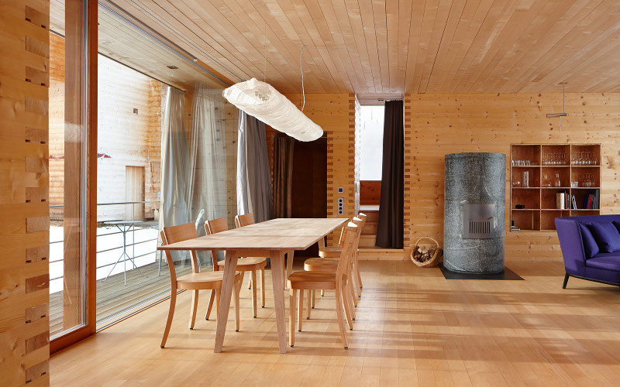
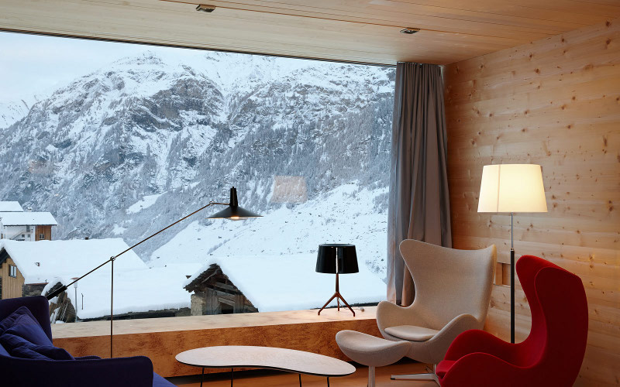
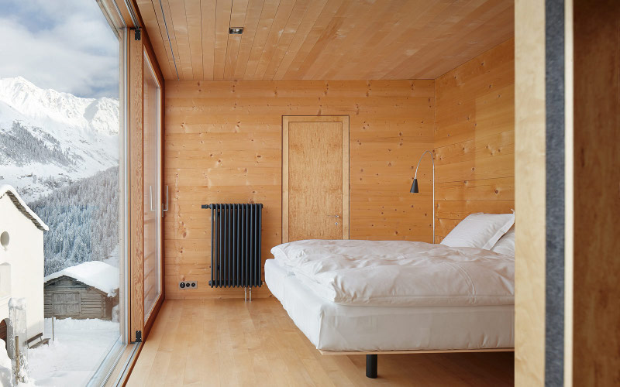
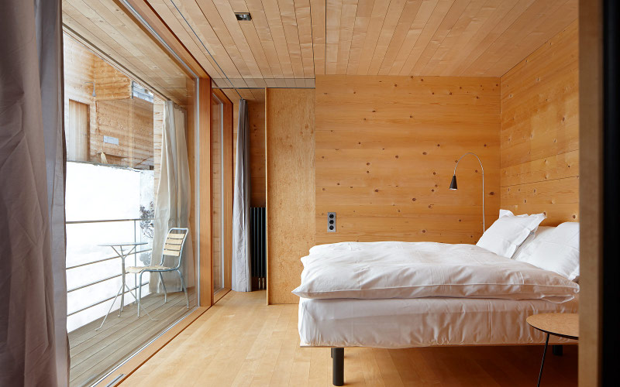
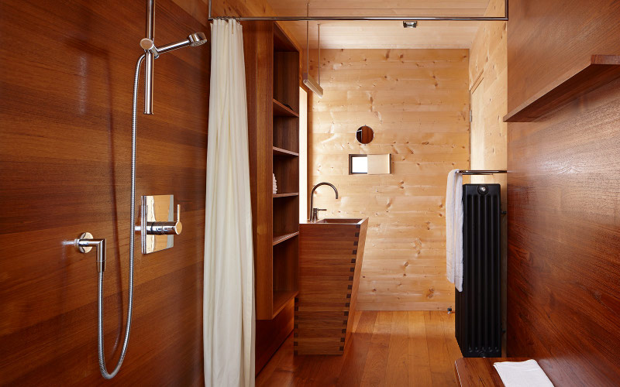
New project by mode:lina
Posted on Fri, 21 Dec 2012 by KiM
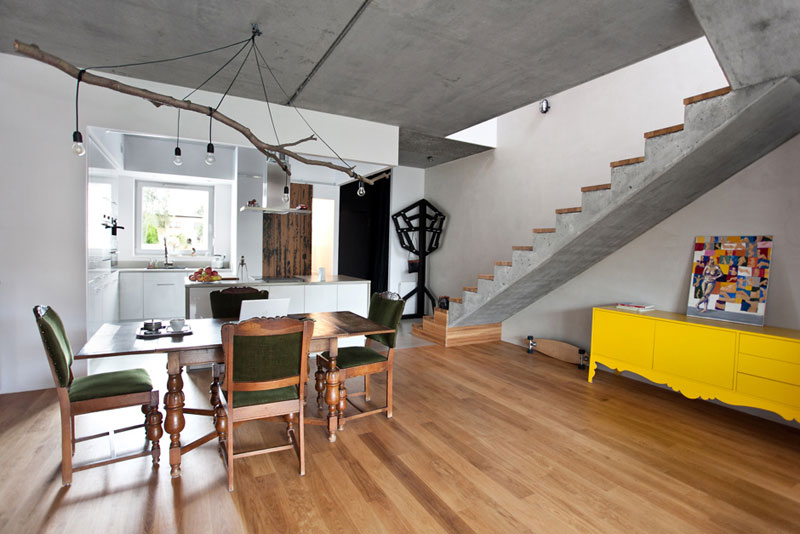
Check out this funky, modern home designed by Polish architect firm mode:lina (blogged previously here, here and here).
Newly built terraced house still in raw state fell into the hands of Poznań based architects from mode:lina just in time because it turned out that:
“These structural concrete elements are just beautiful!” and the lack of any walls immediately gave future users an overview on ground floor space.
“We love open space but is has to be cosy. We also like raw materials but they need to get some warm natural accents because of our small child. Do you think there’s still room for some furniture we inherited from our parents?”
Architect’s recipe for a cosy open space was to create different zones for different functions by changing material both on the floor as well as on the ceiling.
In order to bring more nature into this urban house, floor in the living room was covered with cow hide and bathroom sliding door are raw MDF with old plank print. The owner was really enthusiastic about the idea of making a tree branch chandelier:
“It can not be just any branch! I will bring one from the place where I used to spend my childhood holidays.” Even purely functional aspects are matching the overall atmosphere of the house:
(He) “We have a growing collection of books. The collection of clothes grows too (fast!)
(She) “Yes, I want my wardrobe in my bedroom and it needs to be very special.” The wardrobe gets closer to nature too as it looks like a mysterious forrest with hidden doorway (the mirror).
“This house feels like a forester close to the city centre.”
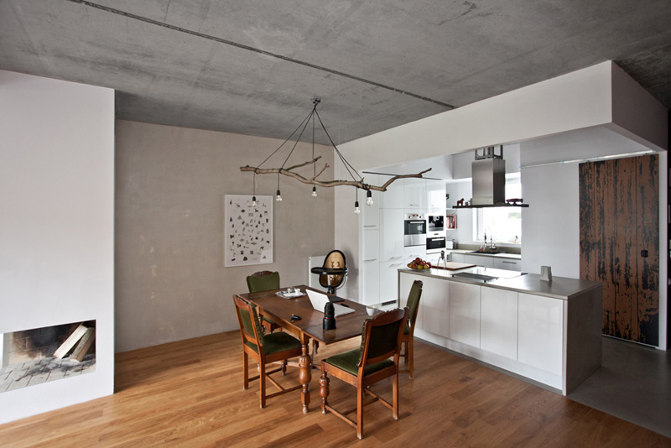
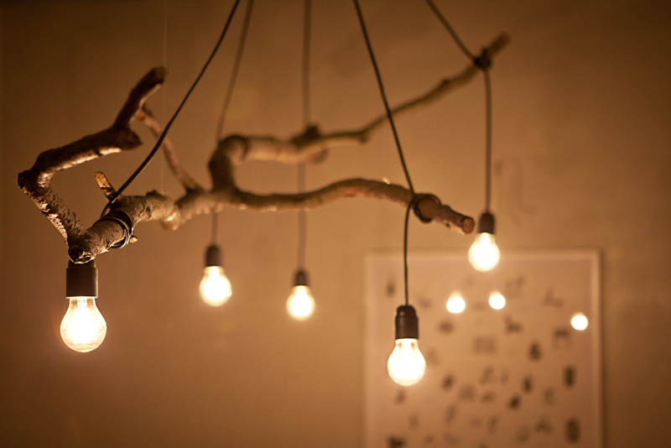
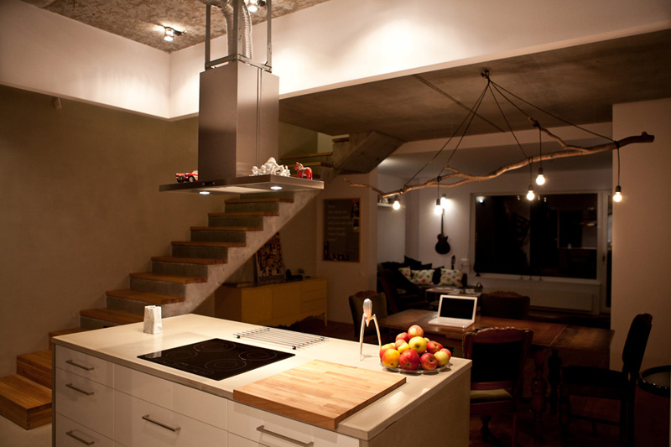
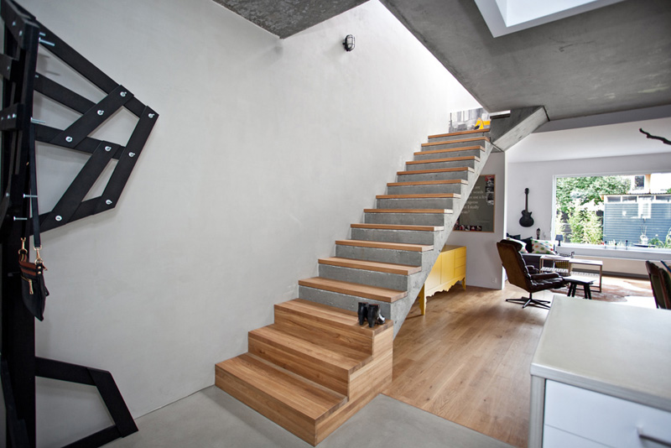
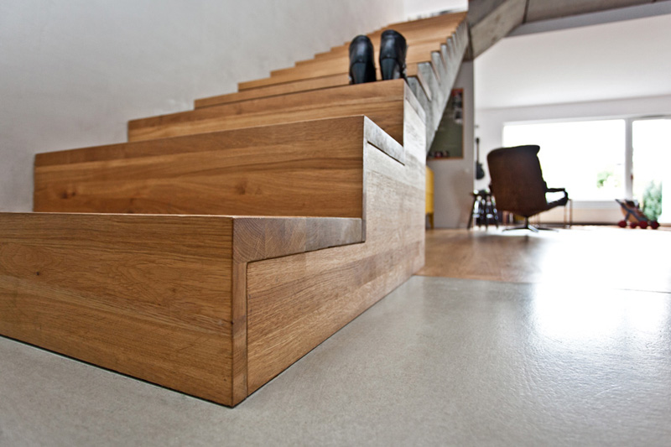
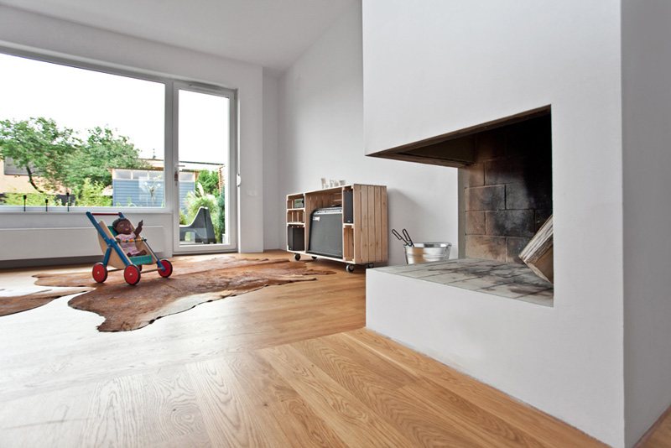
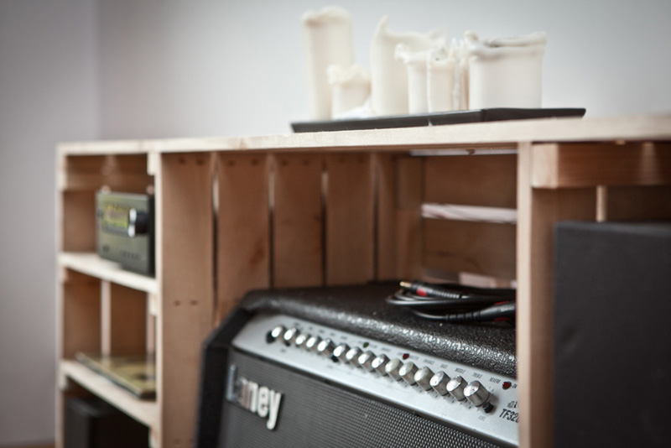
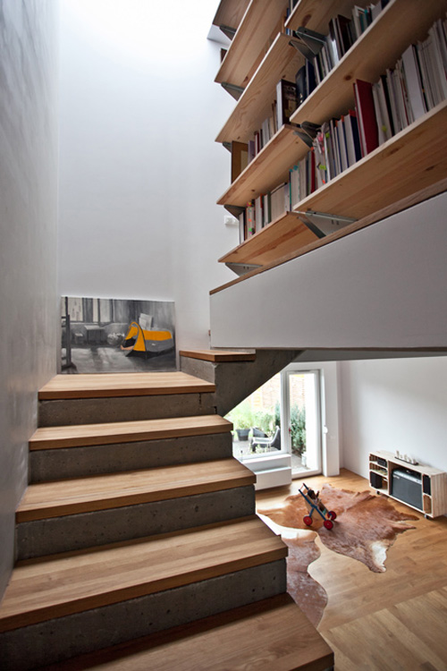
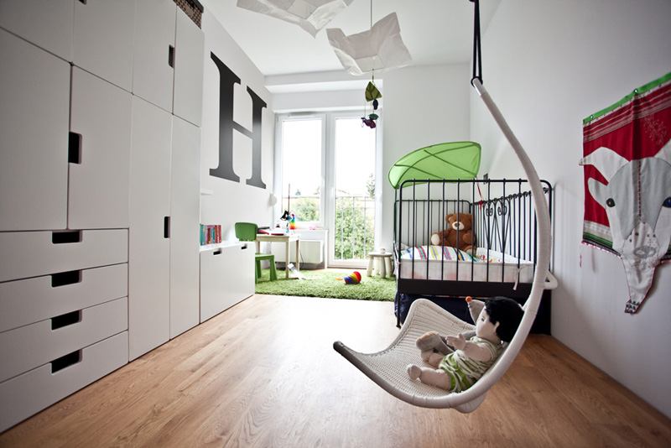
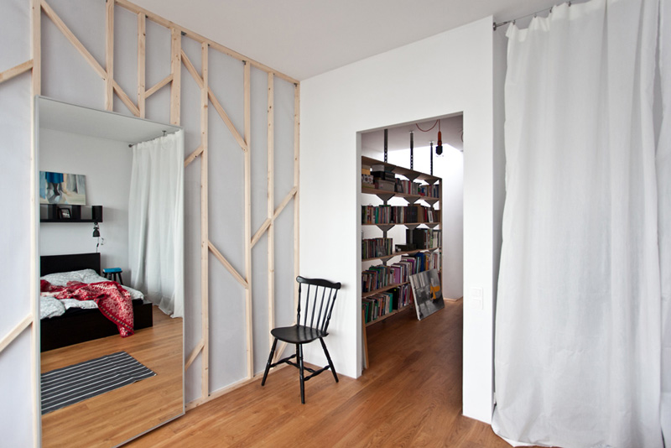
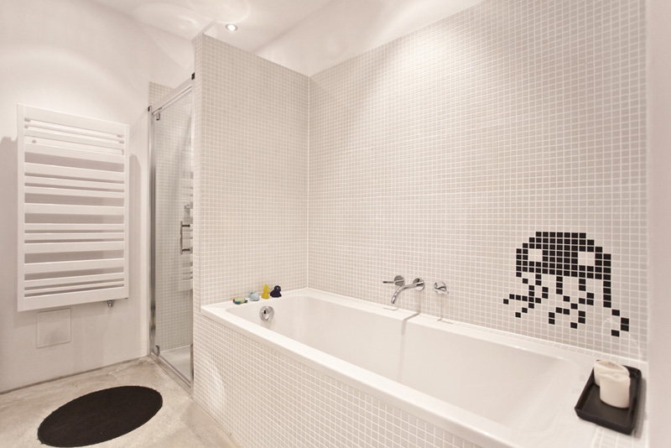
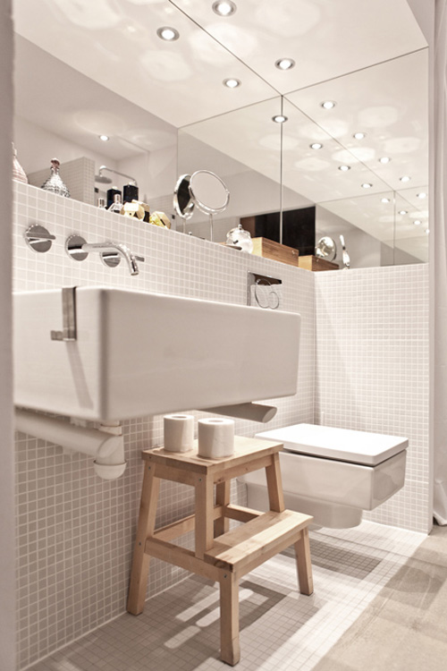
SBCH Architects
Posted on Thu, 20 Dec 2012 by midcenturyjo
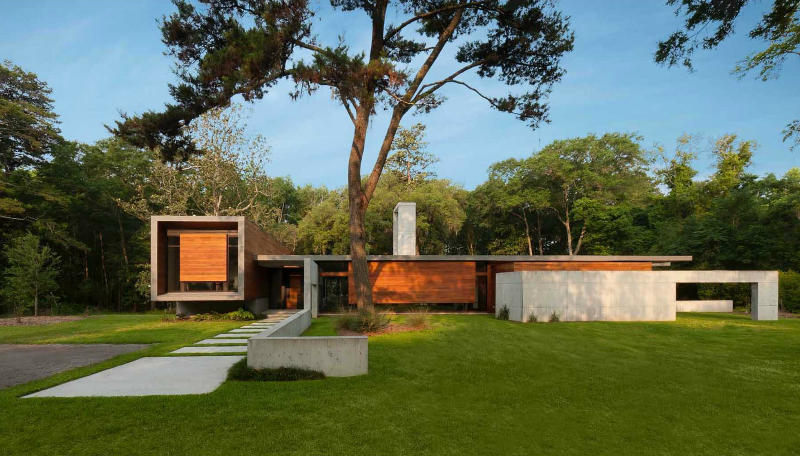
Kim may be on a roll with the rustic and the bucolic this week. Me? I seem to be playing the retro riff. Modernist homes with a distinct midcentury vibe. Glass and steel, stone or timber boxes with sleek interiors. Hard surfaces and luxury. Like this Bray’s Island, South Carolina home by Atlanta based SBCH Architects. Sharp sophistication.
