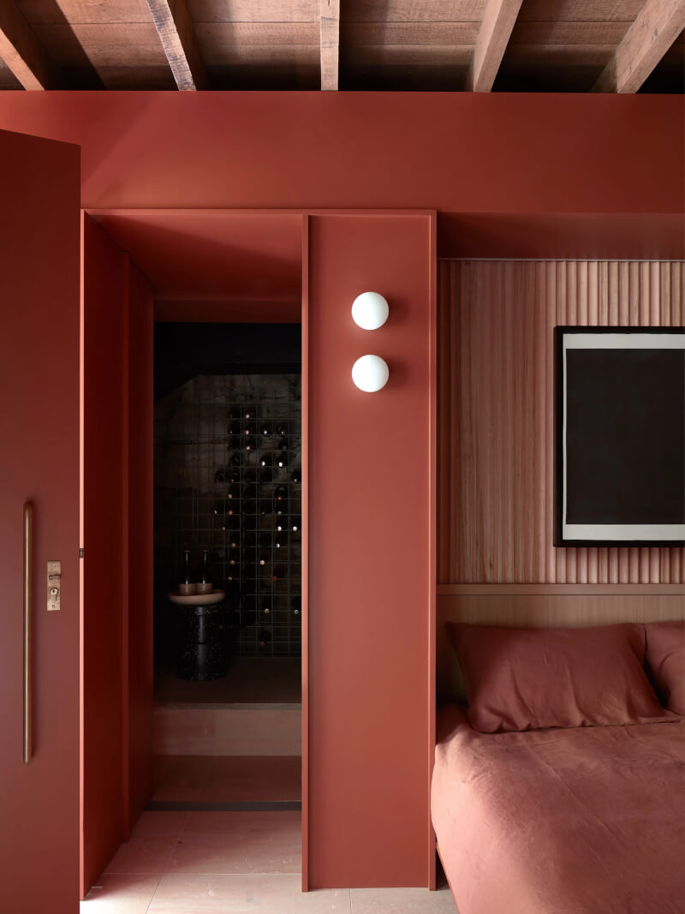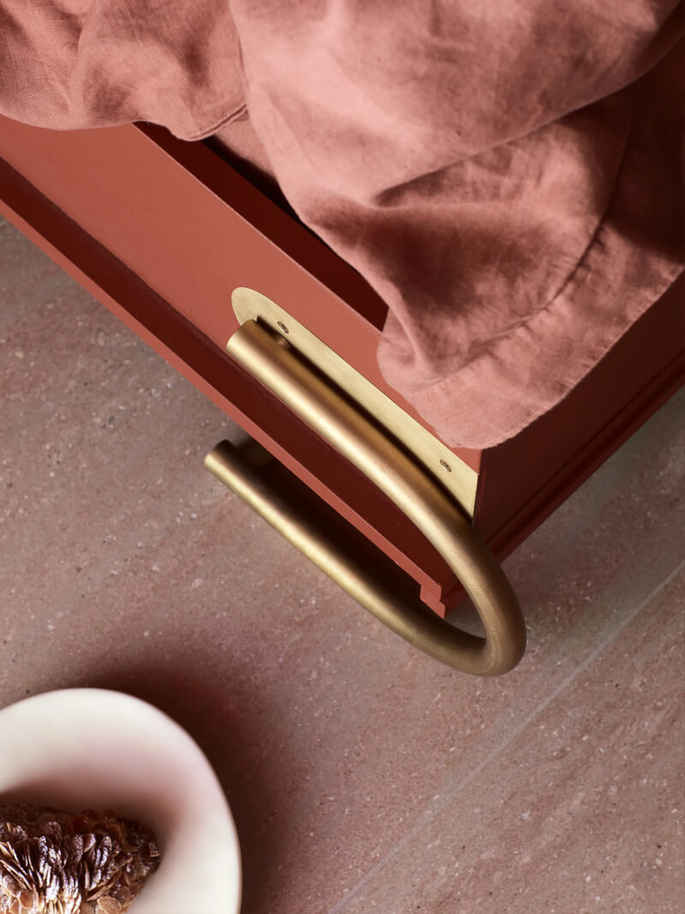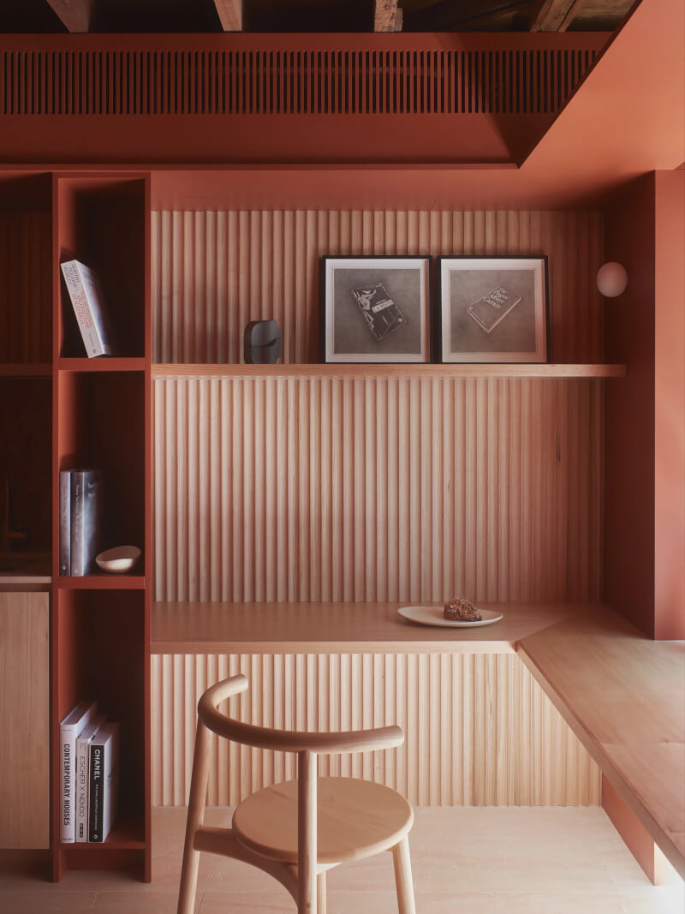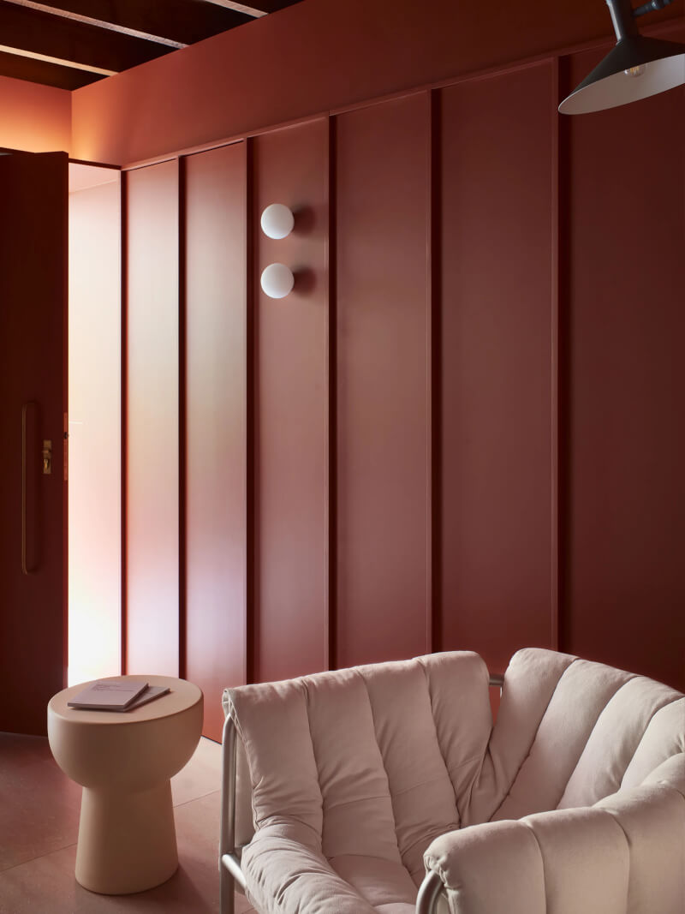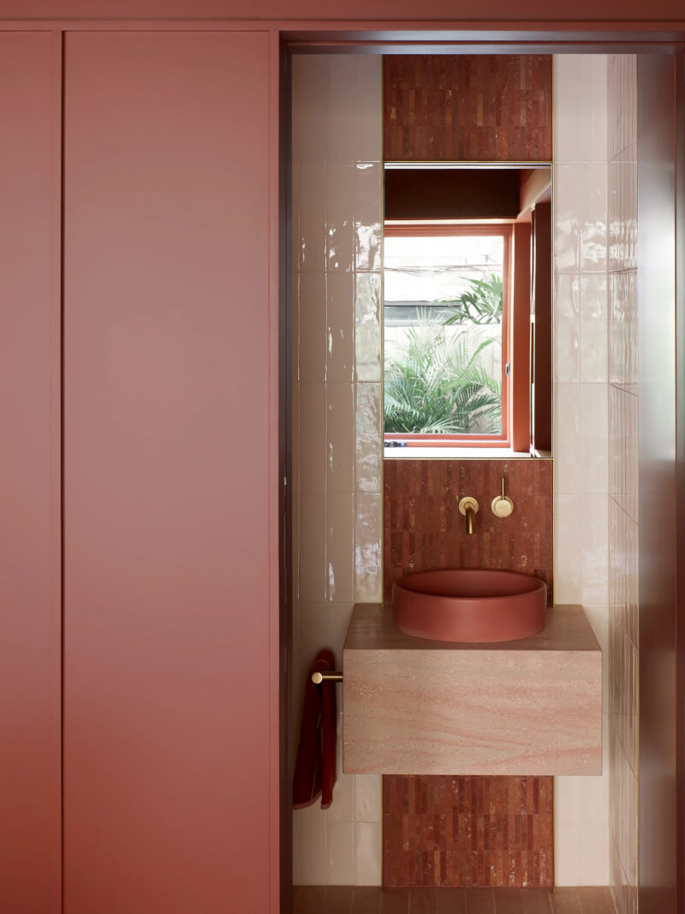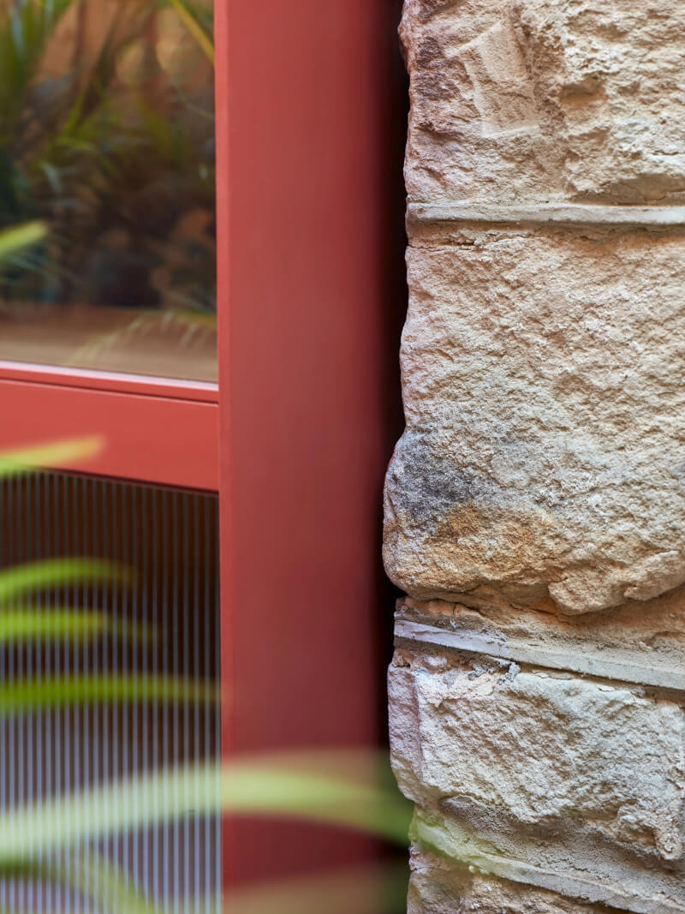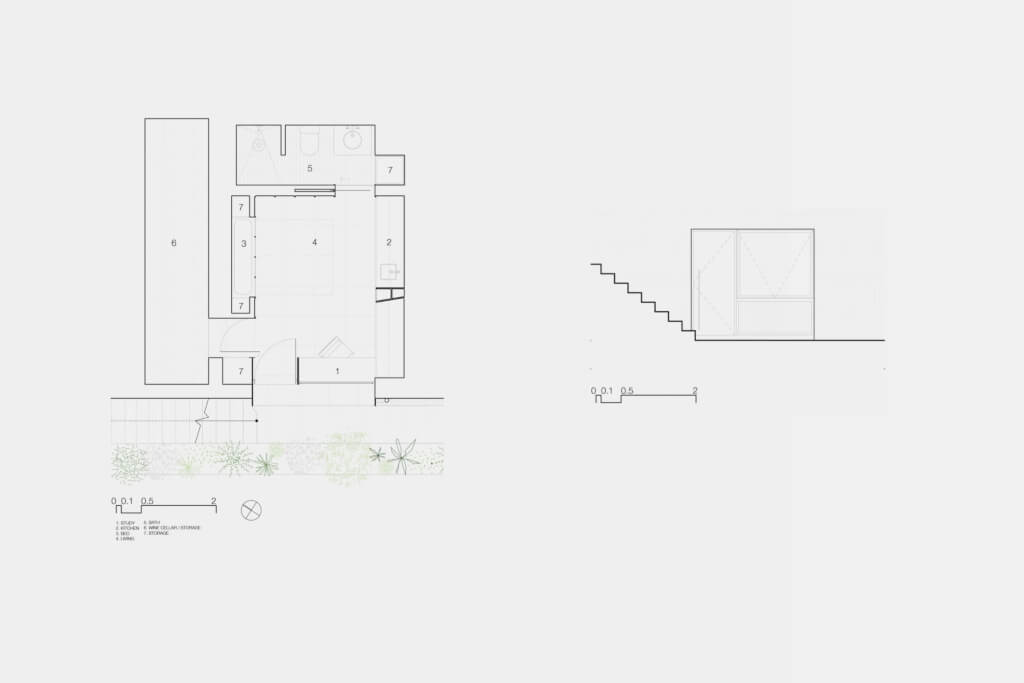Displaying posts labeled "Modern"
An artistic Melbourne retreat
Posted on Mon, 4 Dec 2023 by midcenturyjo
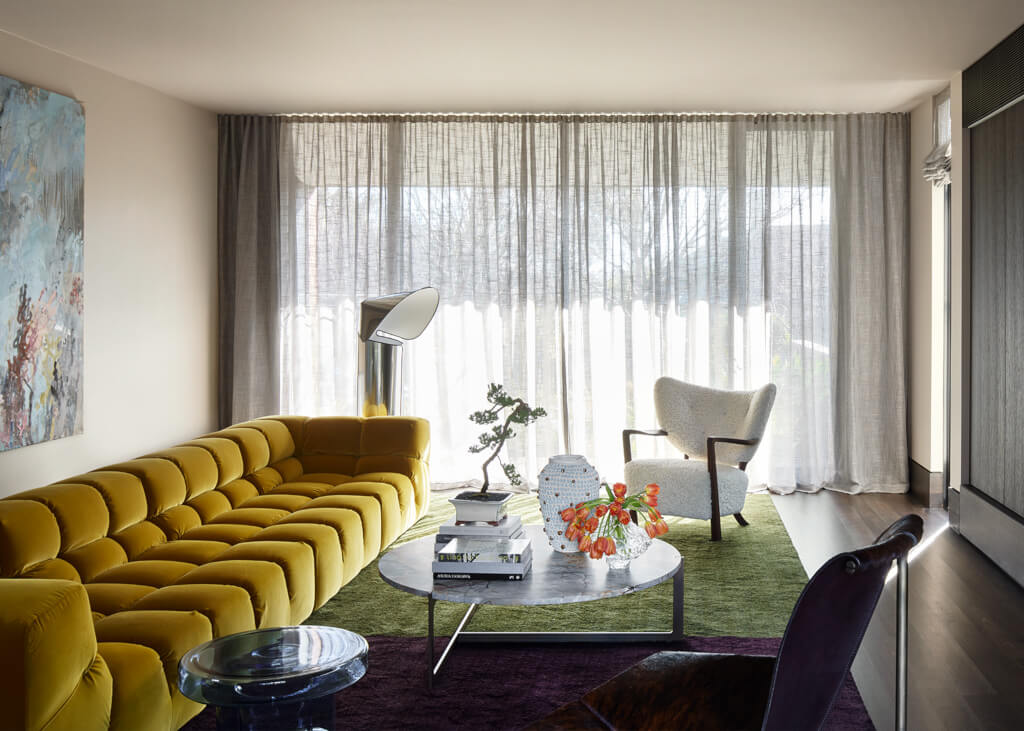
Nestled in a leafy Melbourne suburb, the Auburn Residence by Fiona Lynch is a relaxed, artistic retreat. Inspired by nature’s hues, a rich palette of greens and browns gives the two-story, five-bedroom home a sense of serenity. Bespoke furnishings, textured finishes and geometric accents create an understated luxury. (Nothing understated about New York designer Karl Zahn’s 44-bulb ‘Kingdom’ chandelier though!) From vibrant artworks to tranquil bedrooms, this highly personal home provides a sanctuary for its owners and leaves a lasting impression on guests.
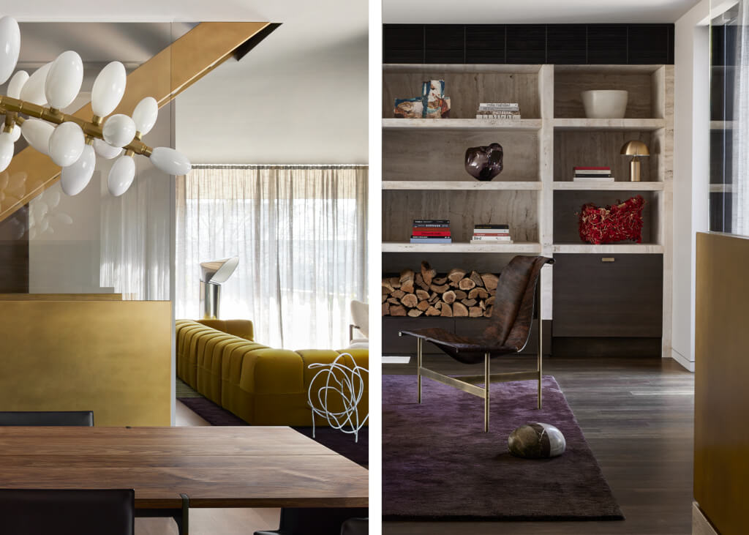
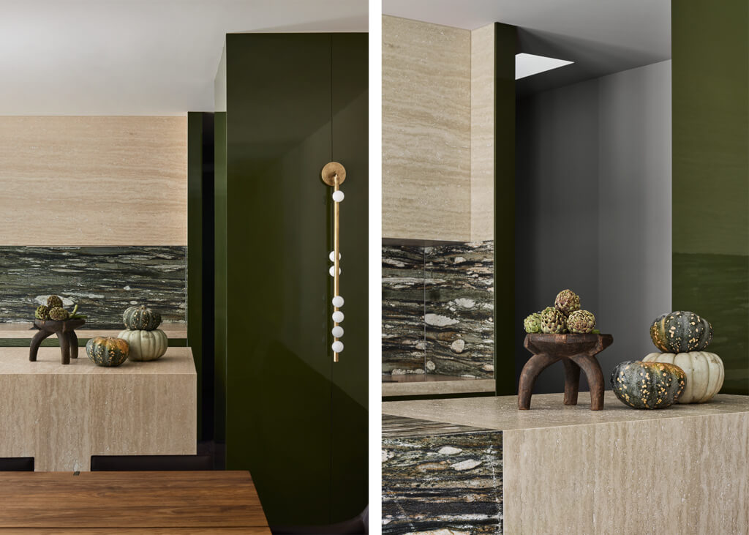
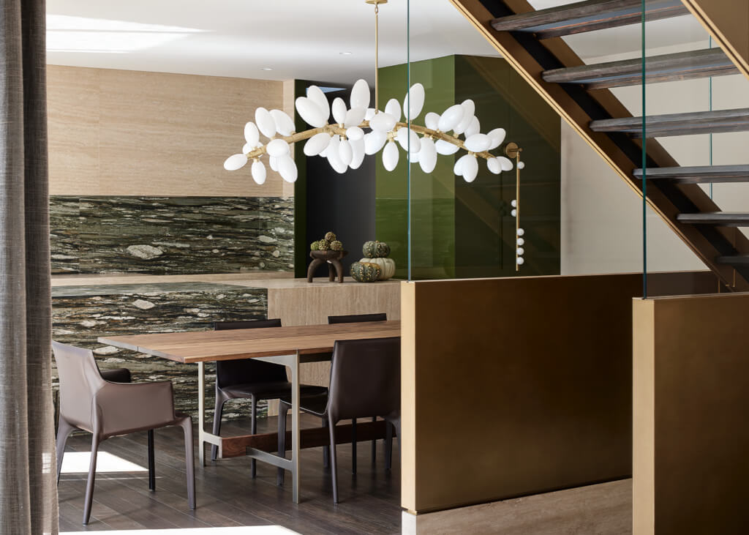
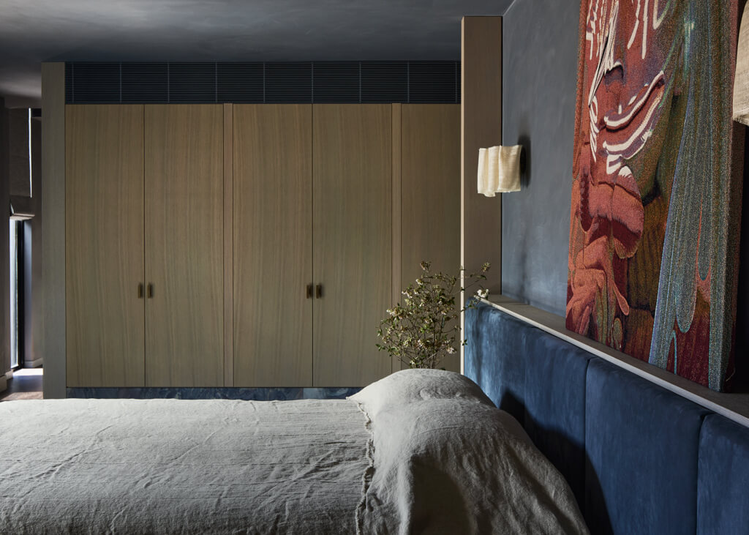
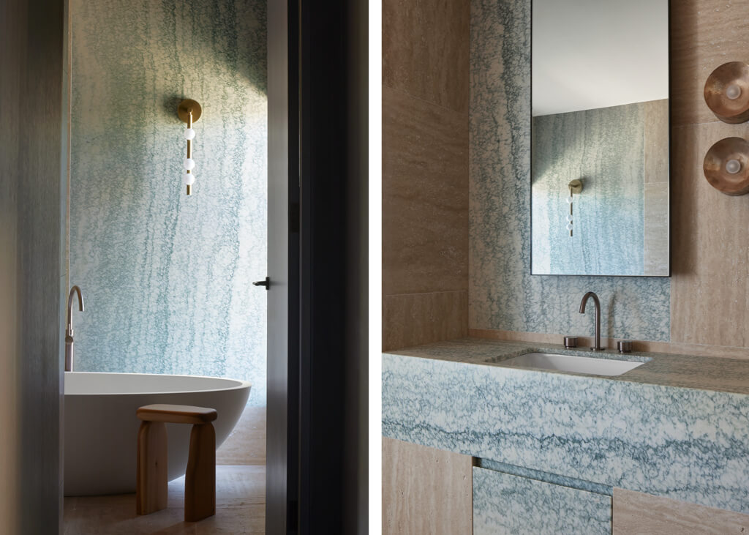
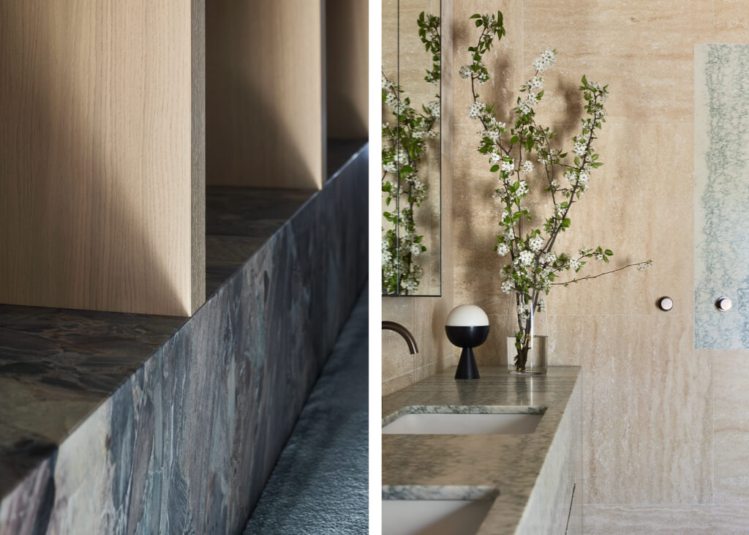
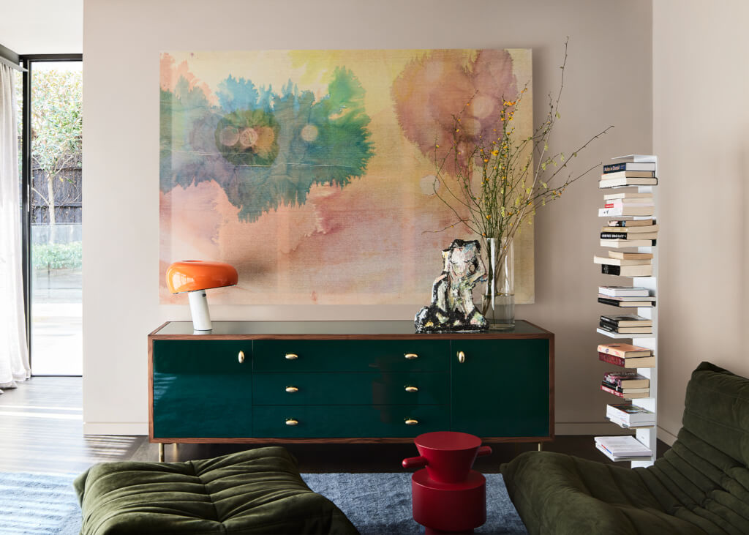
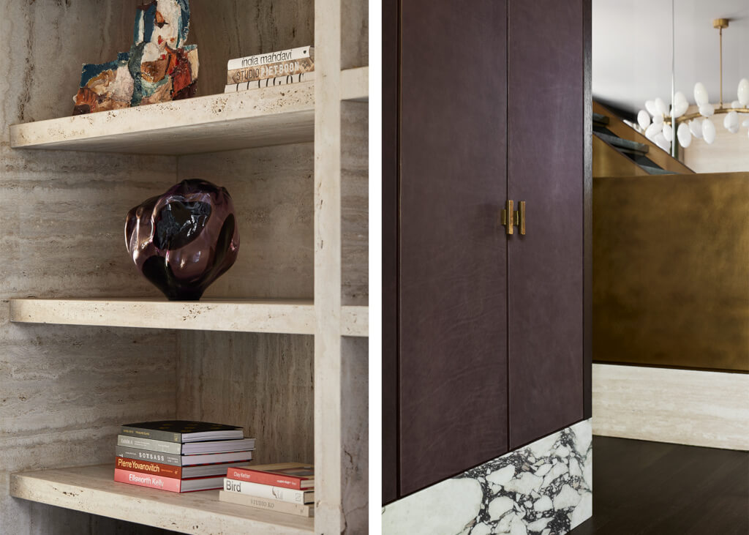
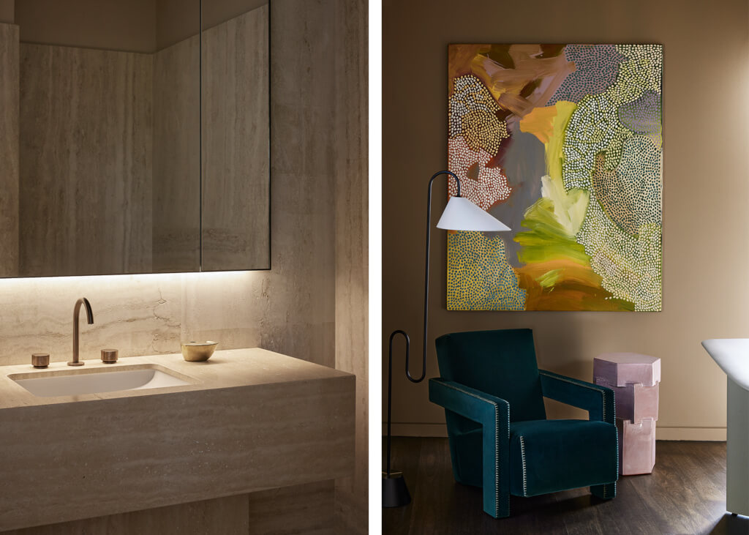
Working on a Saturday
Posted on Sat, 18 Nov 2023 by midcenturyjo
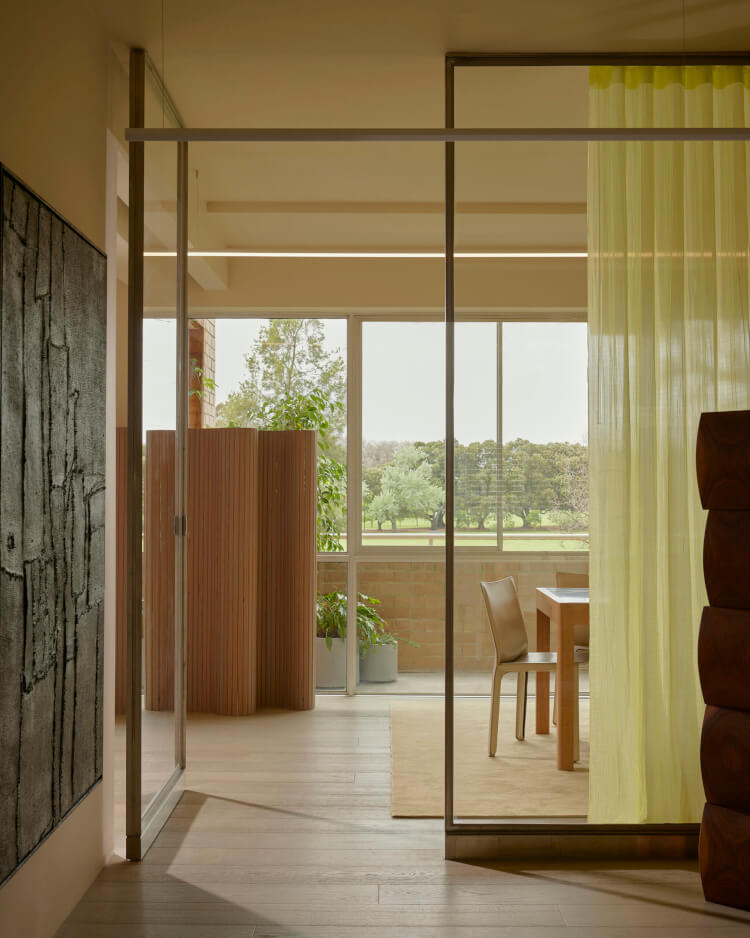
It’s like I say week in week out. If you have to drag yourself into work on a weekend it helps if it’s somewhere stylish. Nothing is more stylish than an interior designer’s own office. GOLDEN Studio Workplace.
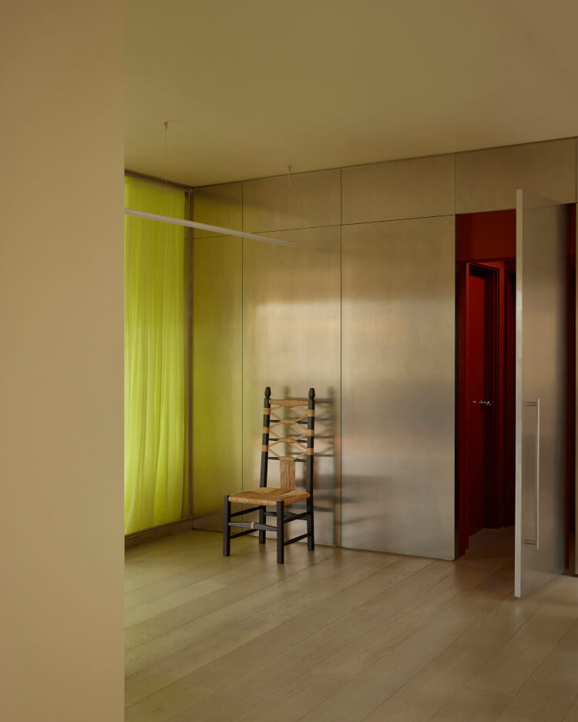
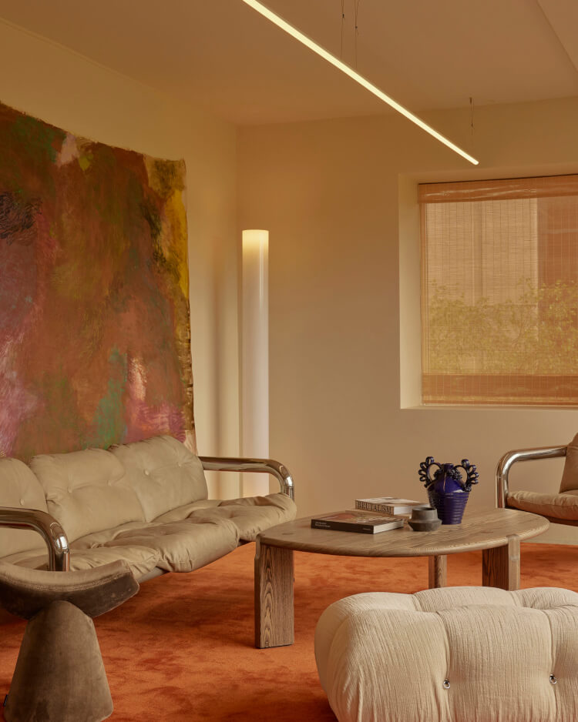
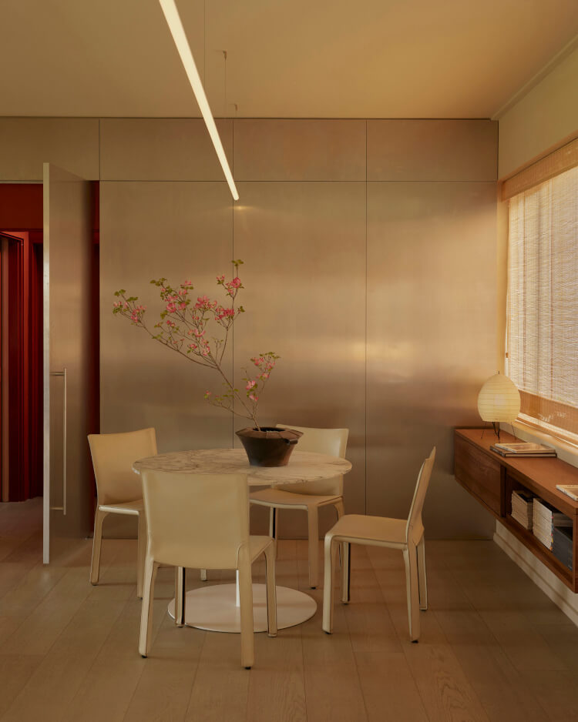
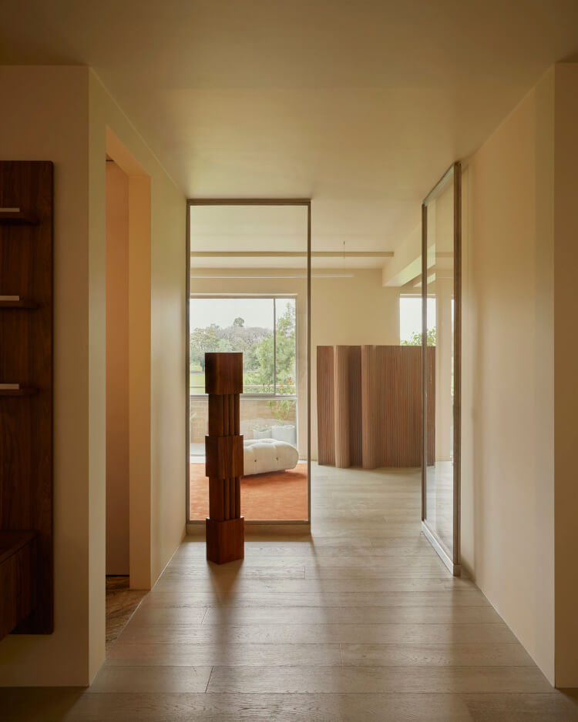
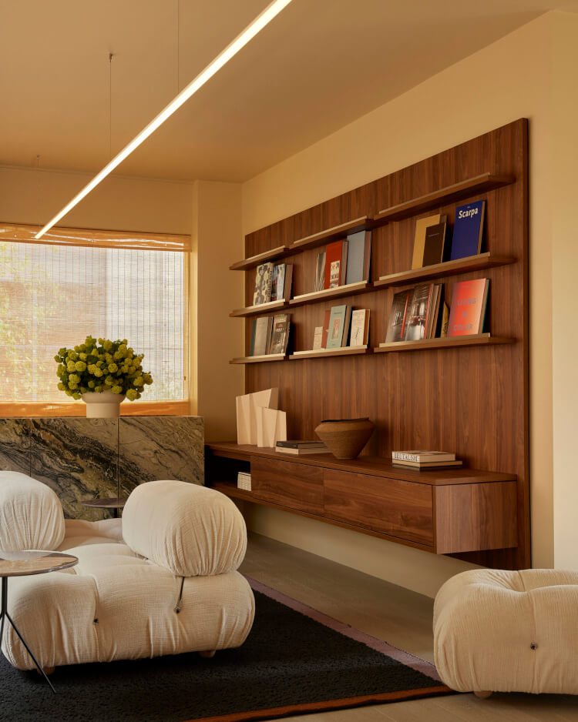
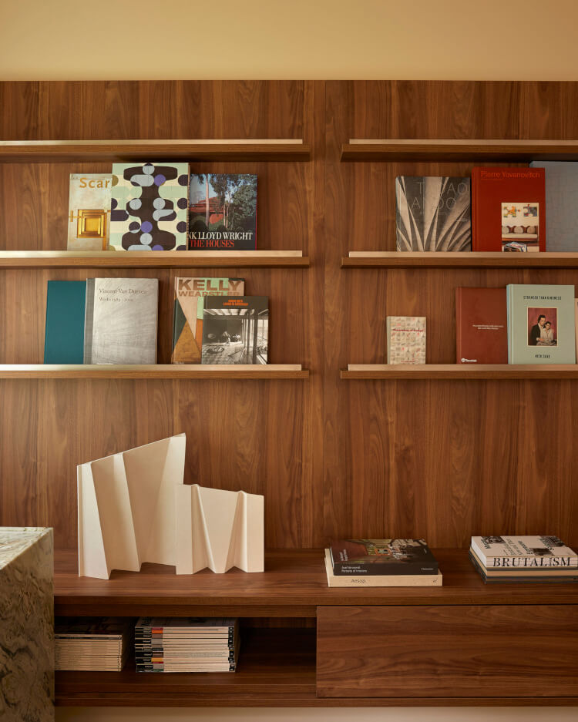
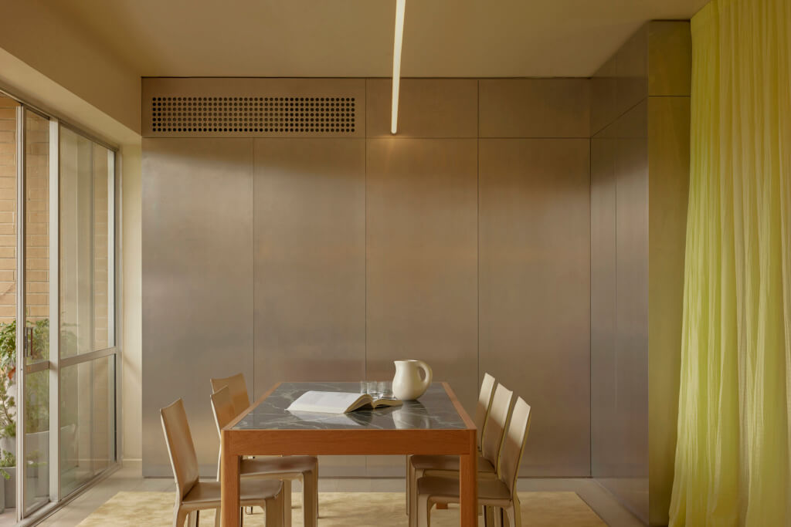
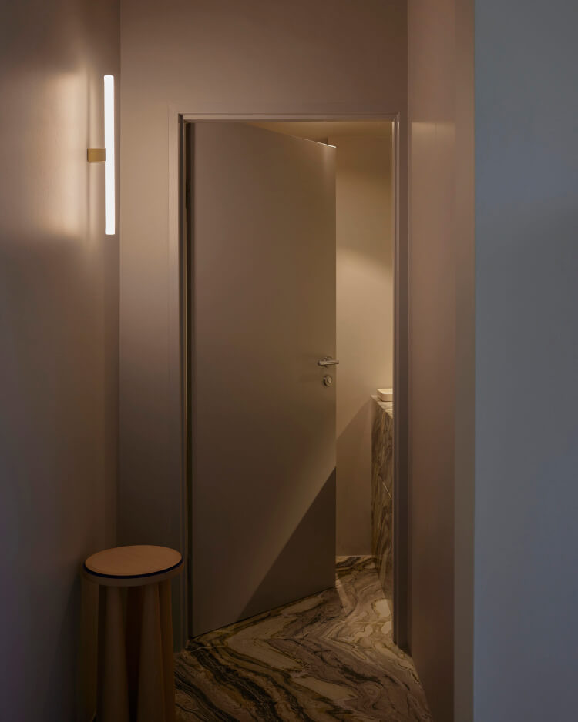
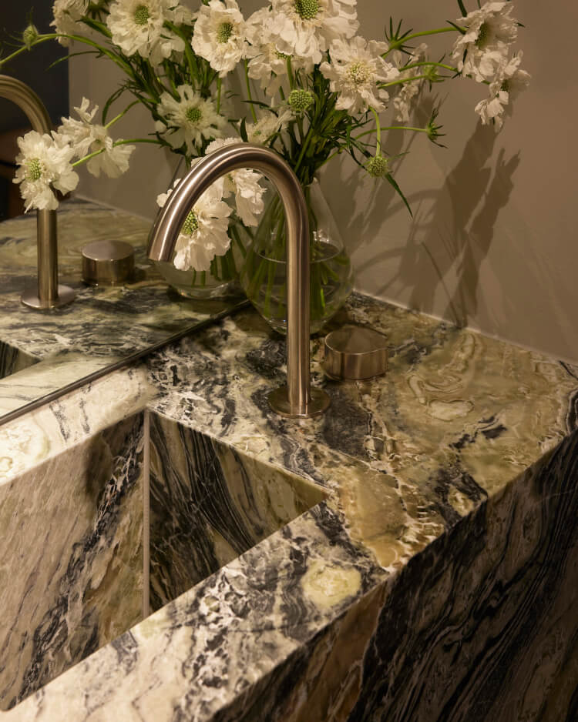
The perfect beach retreat
Posted on Fri, 10 Nov 2023 by midcenturyjo
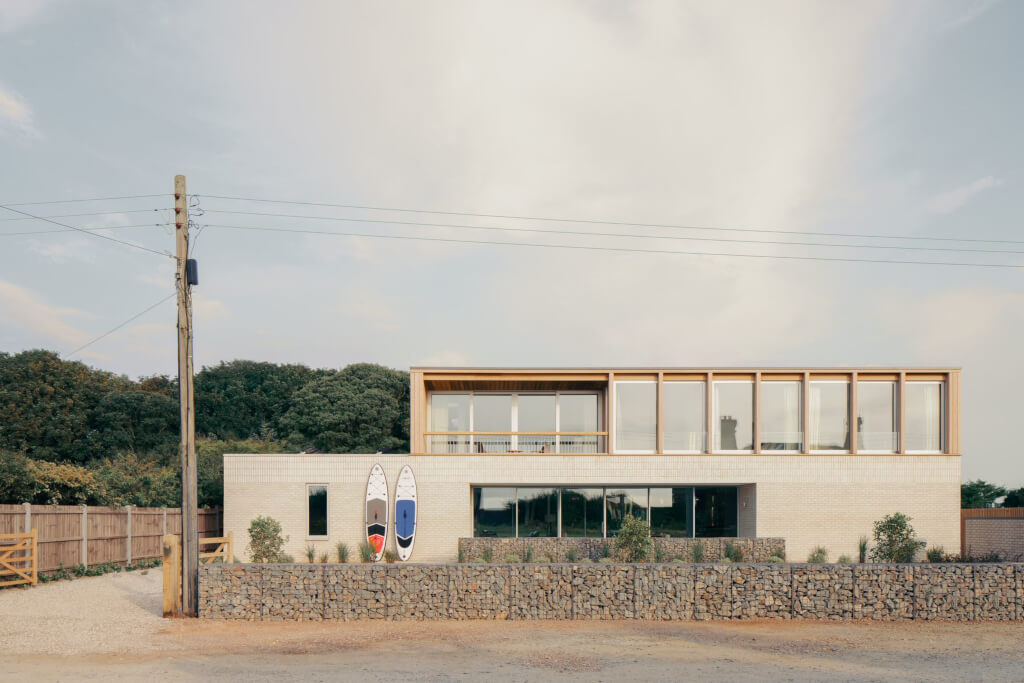
Nestled at the village’s northern edge, Thorpeness Beach House boasts a breathtaking location with panoramic views of the North Sea at sunrise and serene heath and woodland in the background. As an Area of Outstanding Natural Beauty, it offers unparalleled tranquillity. Crafted for multiple generations of the same family, the house harmoniously integrates with its surroundings. Two sturdy masonry blocks house private areas, while a timber pavilion bridges them, capturing the essence of the landscape. The exterior palette mirrors the sandy hues, blending pale buff brickwork, weathered oak cladding, and brushed aluminium frames, ensuring a seamless connection with nature. The design balances privacy and openness, providing a perfect retreat. By IF_DO.
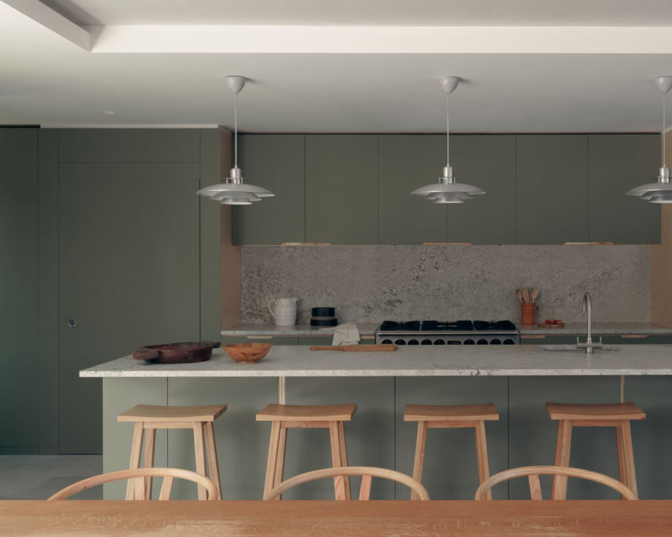
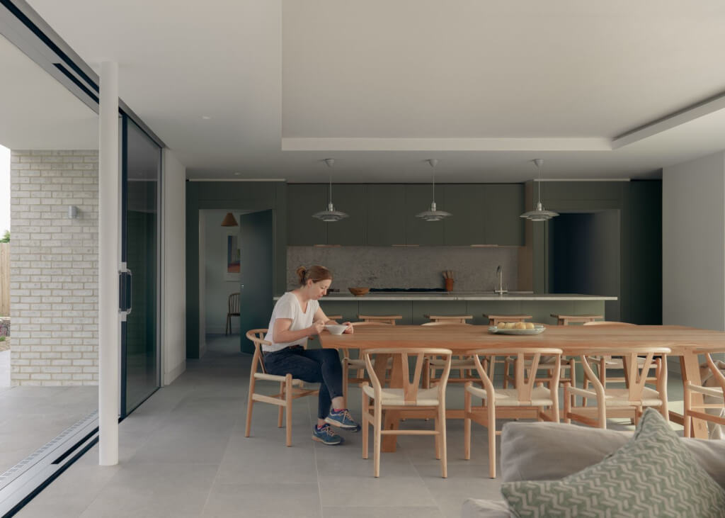
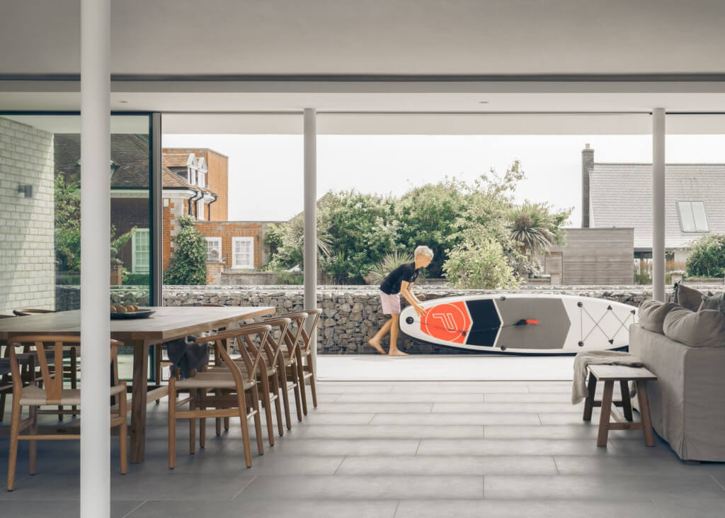
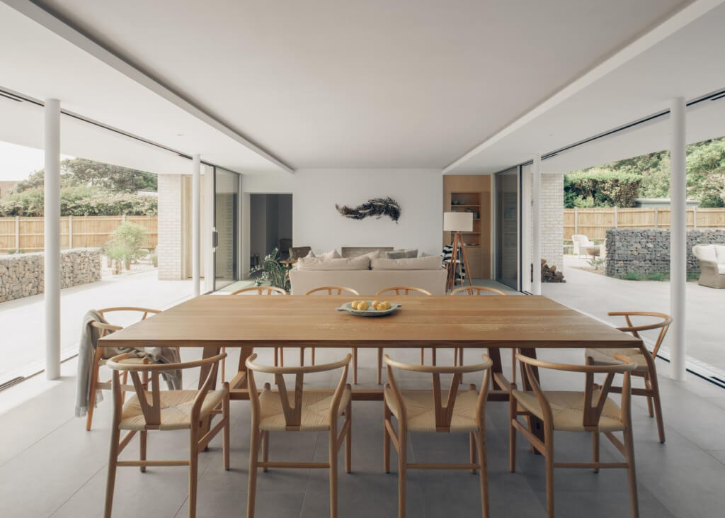
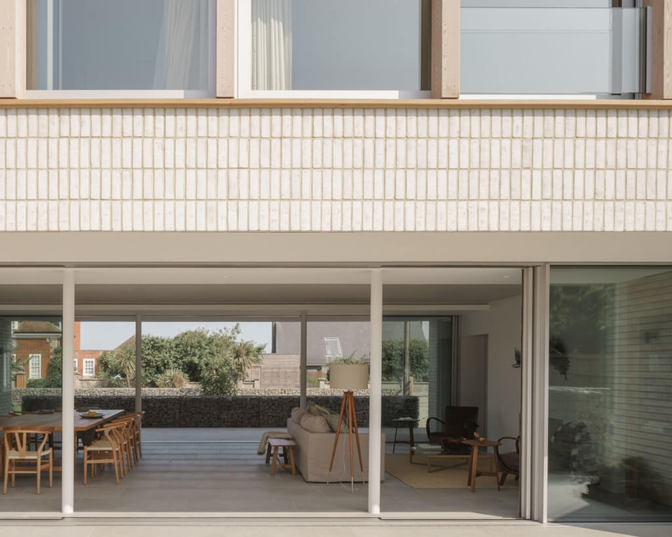
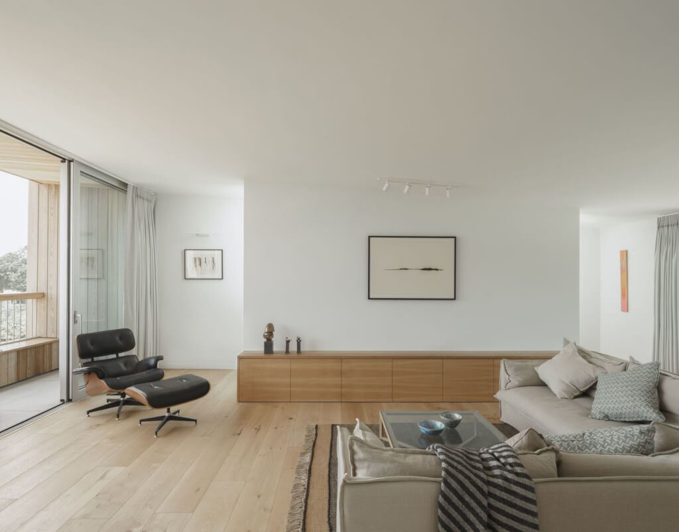
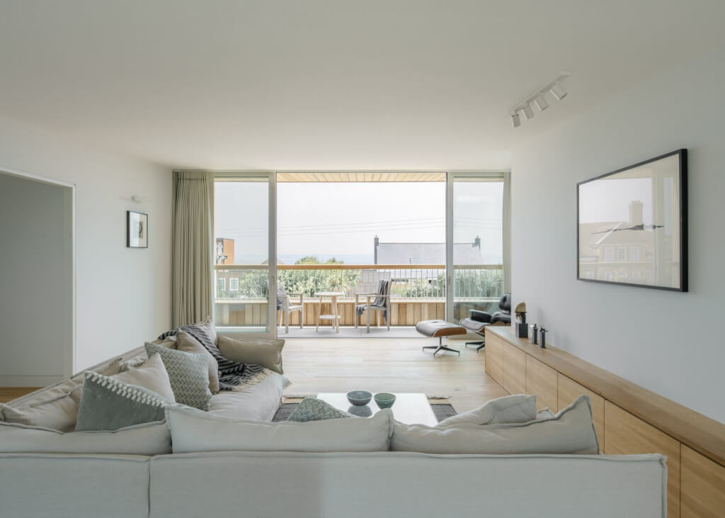
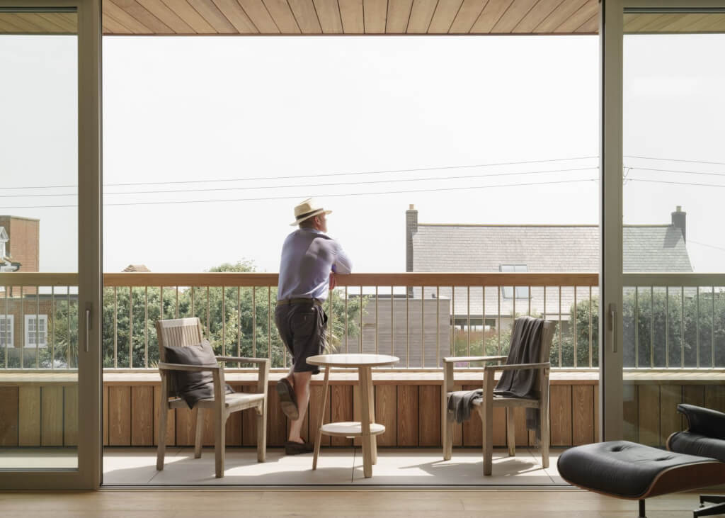
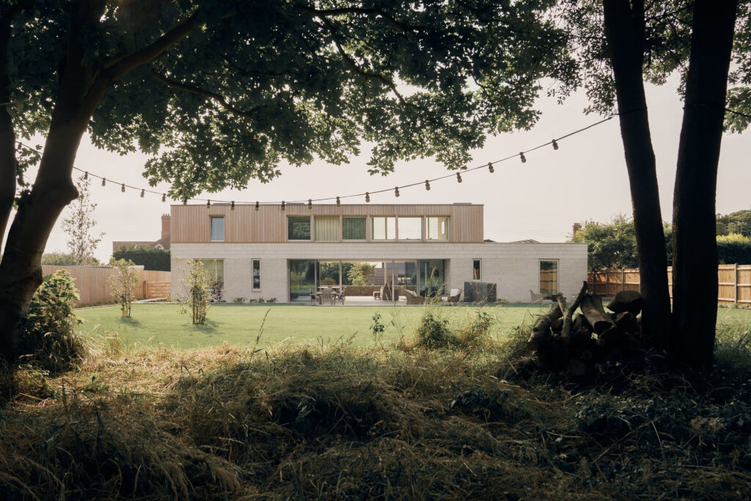
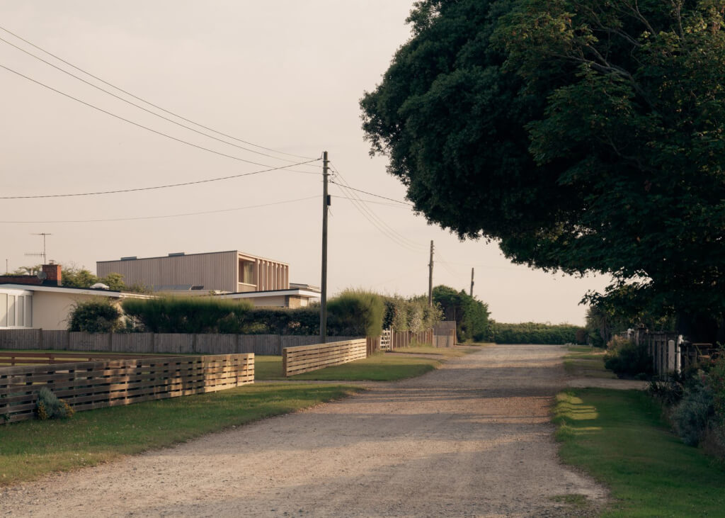
Another two story penthouse in Paris
Posted on Thu, 9 Nov 2023 by KiM
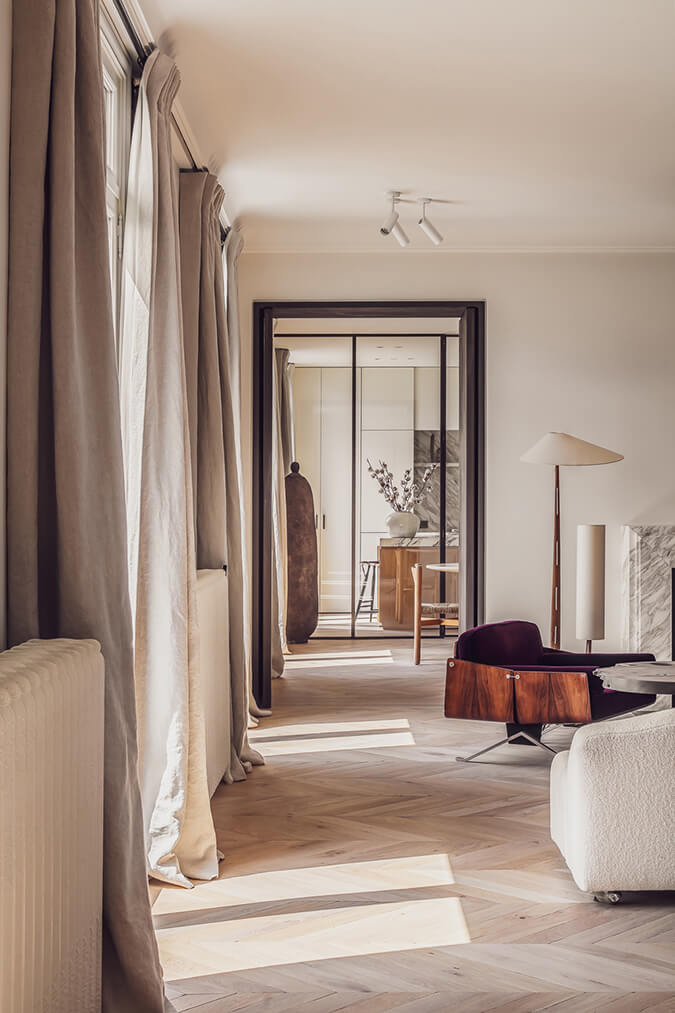
The penthouse, located in a typical Parisian 8th arrondissement structure, was totally transformed by connecting a floor of “chambres de bonnes” or attic rooms with the existing apartment below, by means of a fluid plaster-clad staircase that provides a luminous passage between residential and private areas. Distinctive Haussmannian details were interpreted in a more modern way: bleached “pointe de Hongrie” oak floors, open perspectives between the spaces, plaster moldings and detailing, a glass-partitioned “atelier d’artiste”. On both levels outside views are emphasized and stretch from the Arc de Triomphe & the Eiffel Tower to Montmartre. The architecture remains sober and timeless, allowing the owners’ breathtaking art & design collection to add color to the rooms. A mesmerizing mix of African elements by Maison Intègre and more cutting-edge pieces by Van Severen, Paulin and Charpin complement vintage Gino Sarfatti & Paavo Tynell fixtures and Sheila Hicks tapestries. Many rooms feature bespoke designs by Hélène Van Marcke’s studio, including desks, sofas and a custom headboard with Sam Kasten hand-woven upholstering.
A perfect blend of elegance and minimalism to not distract from the monumental views of Paris. Also throw in a Flos Zeppelin chandelier and I’m smitten. Another beauty designed by Hélène Van Marcke. Photos: Cafeïne.
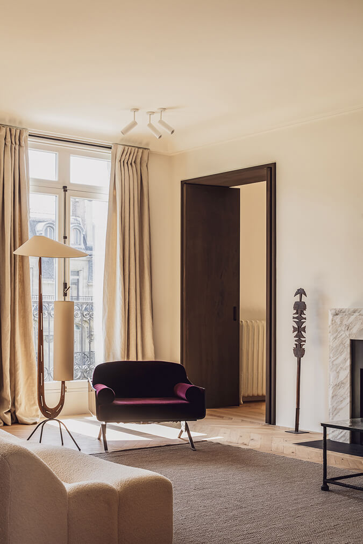
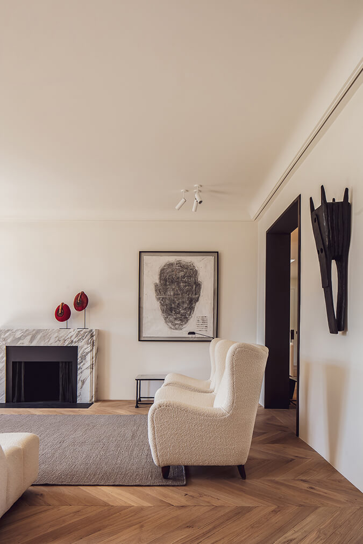
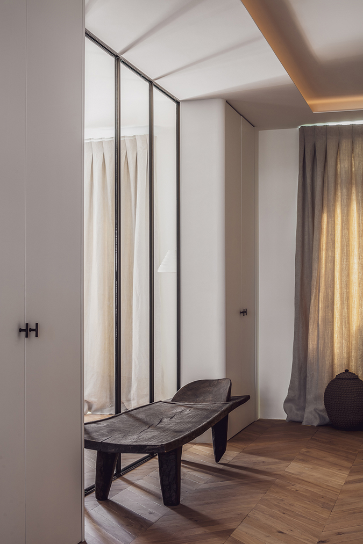
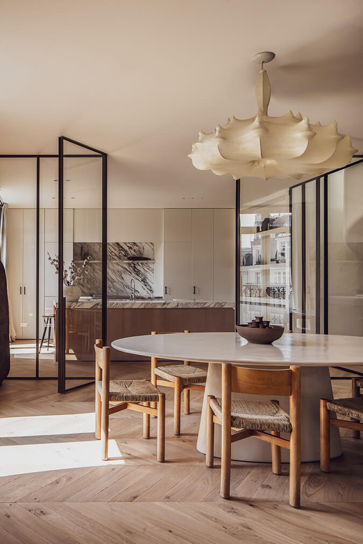
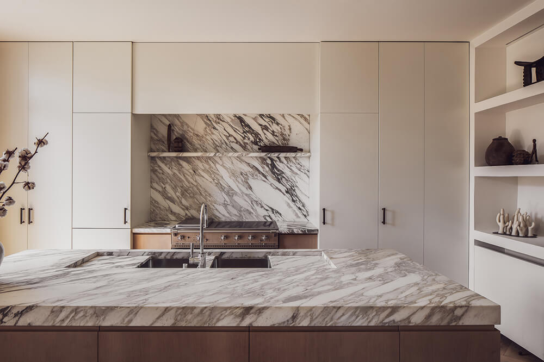
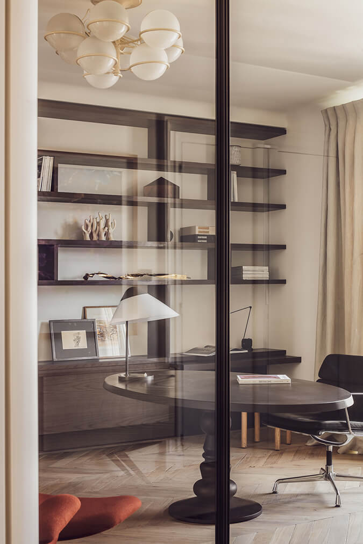
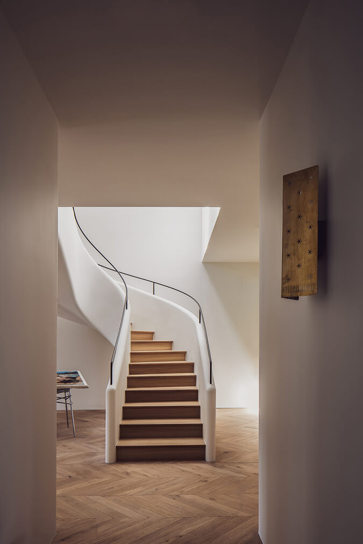

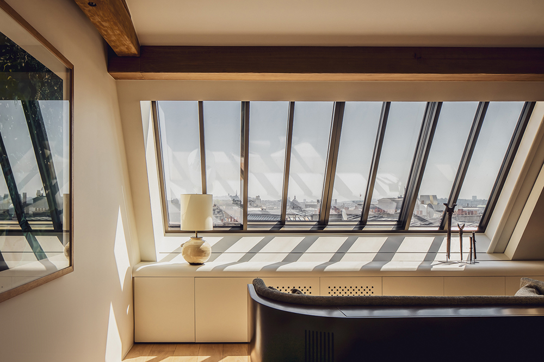
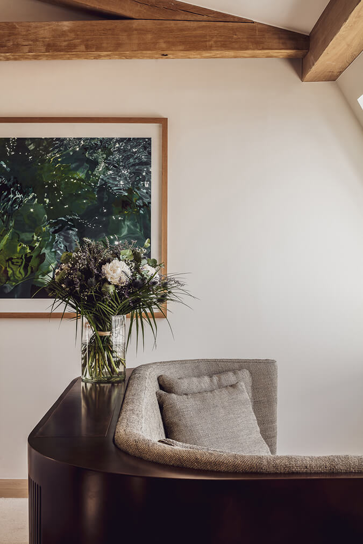
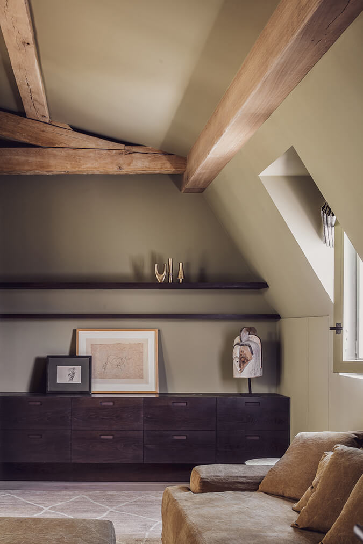
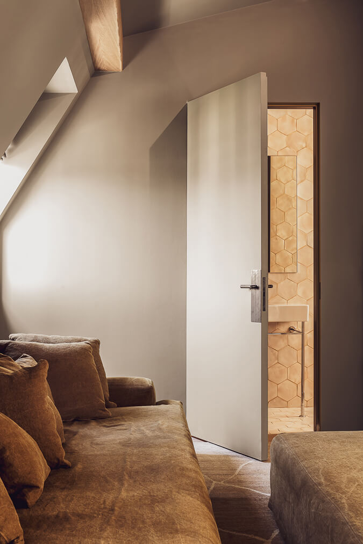
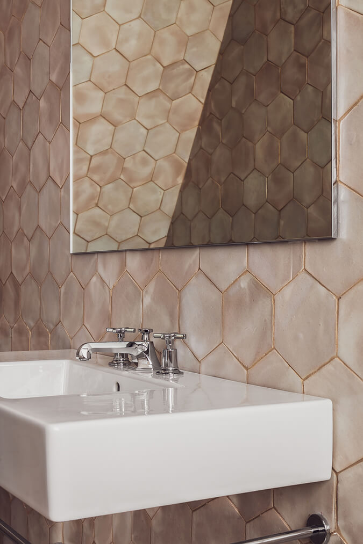
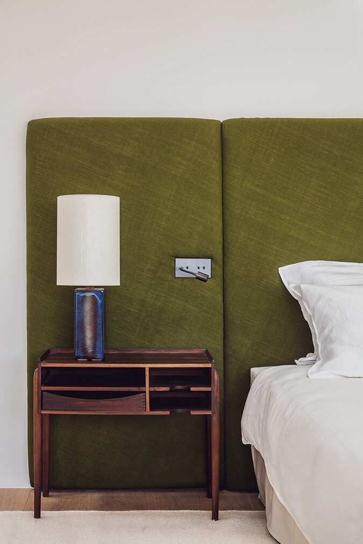
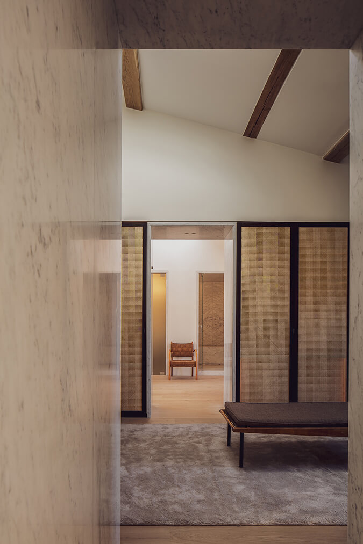
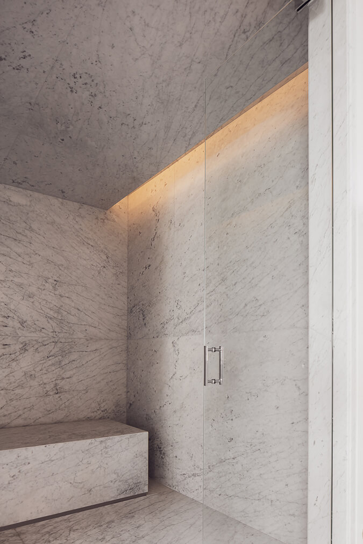
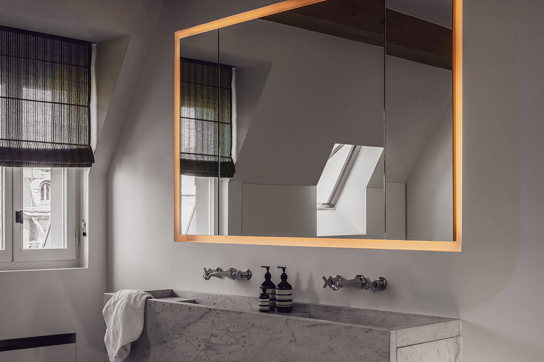
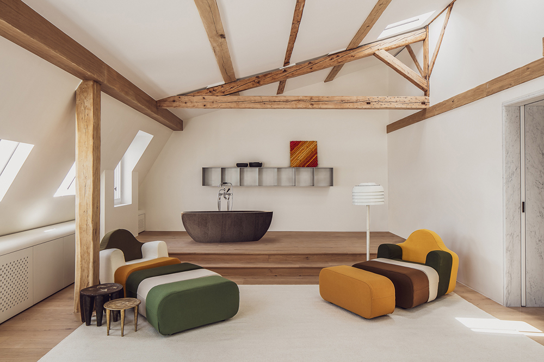
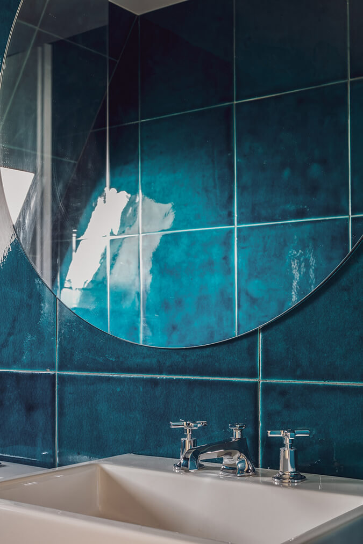
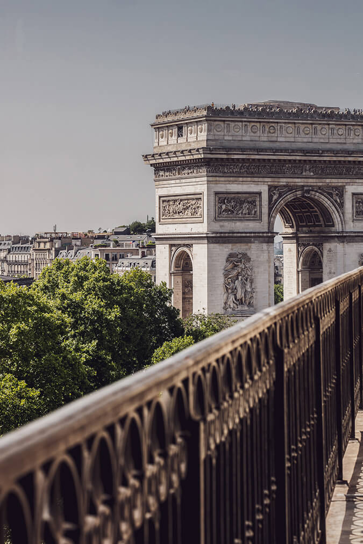
Living large in small
Posted on Wed, 8 Nov 2023 by midcenturyjo
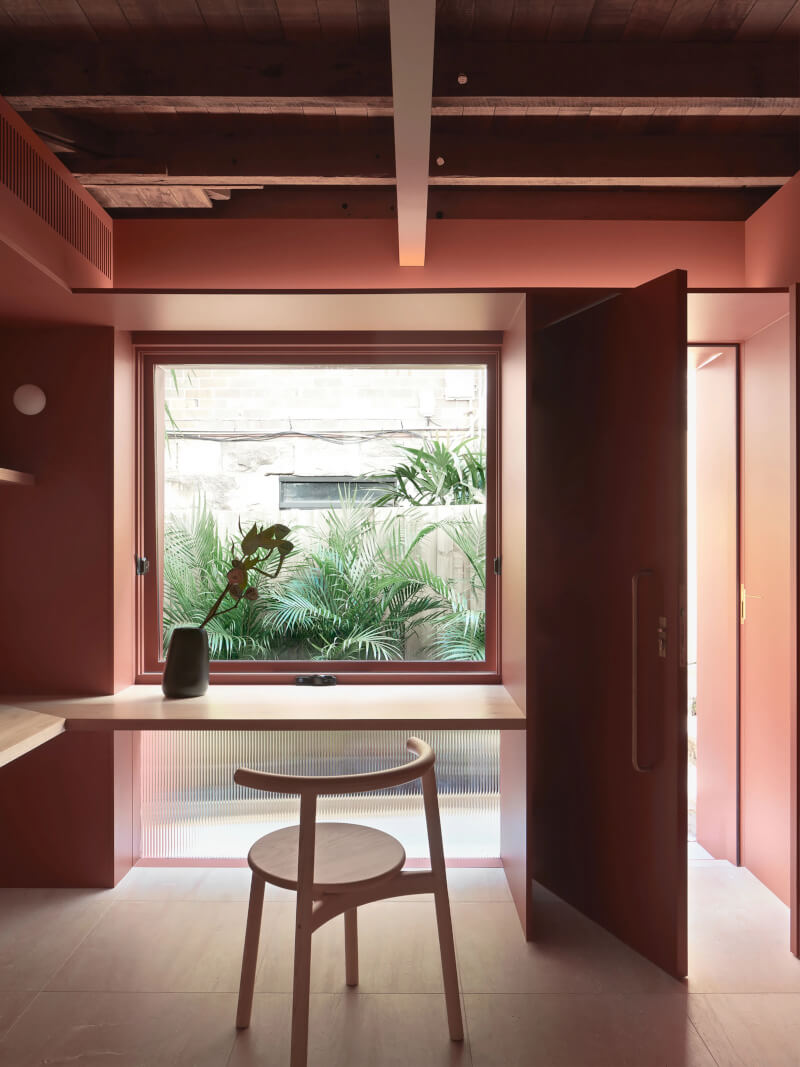
Studio Elroy by LINTEL Studio For Architecture, carved from a heritage building’s basement, showcases the potential of inspired living in a compact space. Spanning a mere 28m2, this self-contained unit ingeniously houses a queen-sized bed, home office, kitchen, living area, wine cellar and bathroom. A protruding joinery unit defines indoor and outdoor spaces while allowing natural light to enter from above. The studio’s cochineal-red paint allows the layout to remain discreet. Instead of street views, changing shades of salmon to garnet, illuminated by sunlight and shadows, mark time inside.
