Displaying posts labeled "Modern"
A kaleidoscope of joy
Posted on Wed, 21 Jun 2023 by midcenturyjo
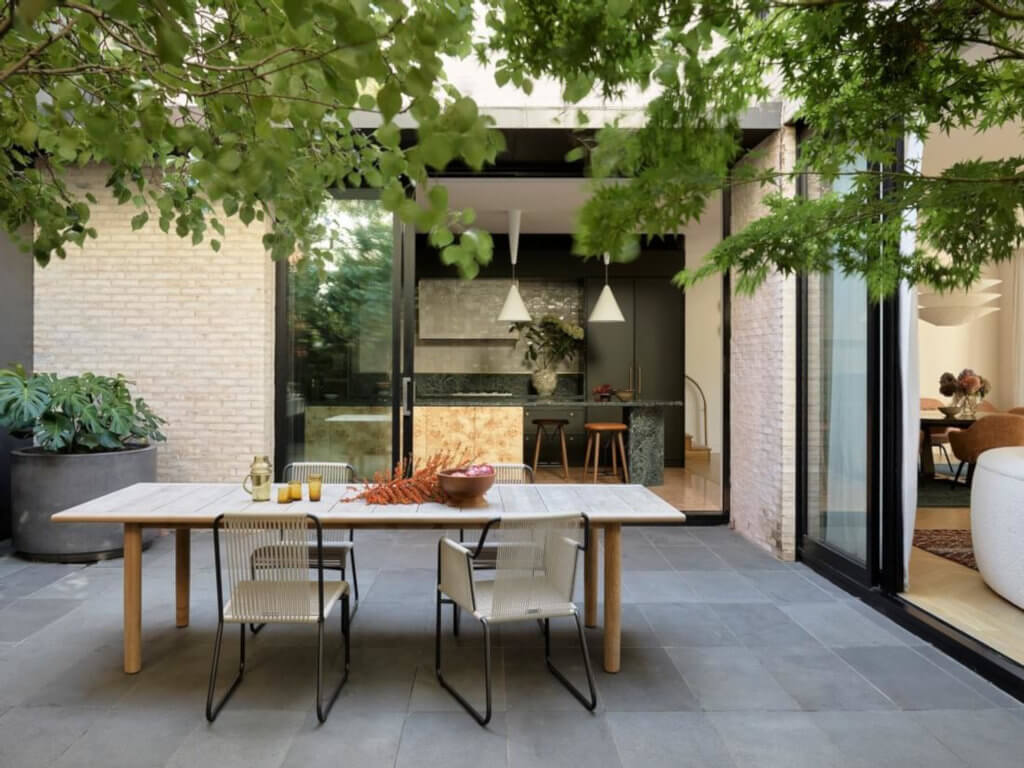
“Years spent living abroad in a number of different homes, in New York and Hong Kong, had our clients yearning for a joyful home that would feel uniquely theirs, where they could settle with their three children. Our canvas was a former worker’s cottage, which had been renovated into a much larger home by architect Sam Crawford several years before. Our clients wanted their home to reflect their experiences travelling and passion for art and entertaining, so we were engaged to inject colour and add layers to get the most out of each space. The result is a home which is truly bespoke.”
What a feast of colour and materials! From the Verde Guatemala marble and pinky purple vein of Calacatta Viola marble to the Morrocan tiles and the burl veneer to the jewel like jugs and pops of pattern in the bedrooms it’s a kaleidoscope of joy. Salsa Verde by Sydney-based interior designers Arent & Pyke.
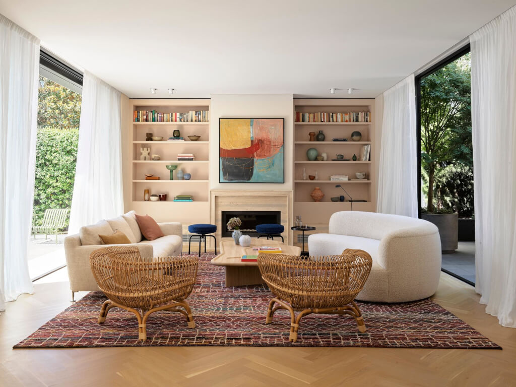
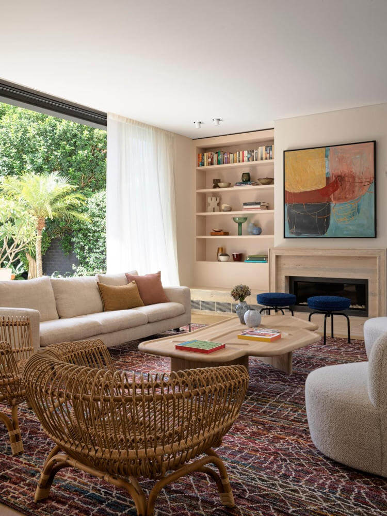
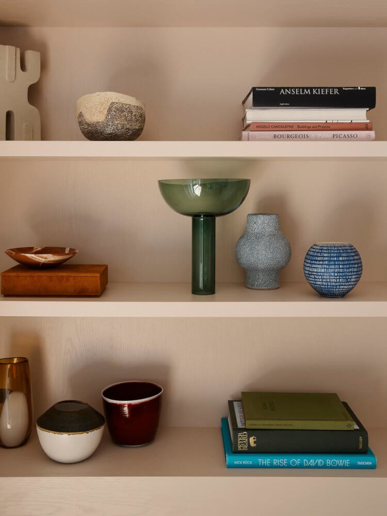
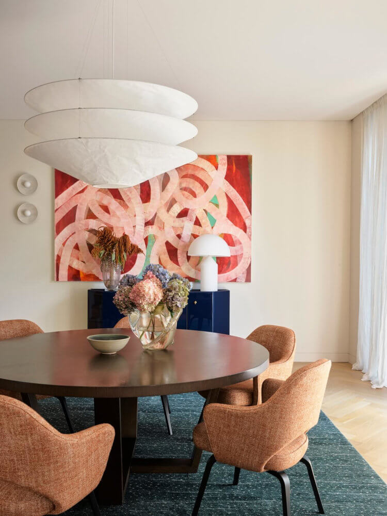
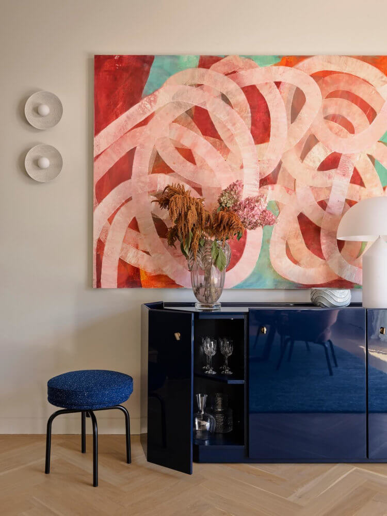
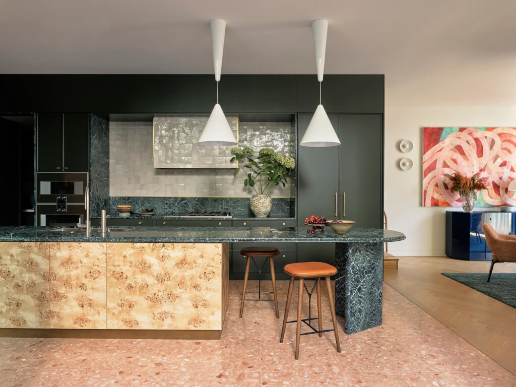
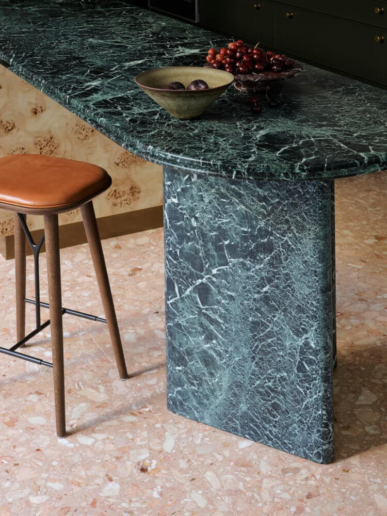
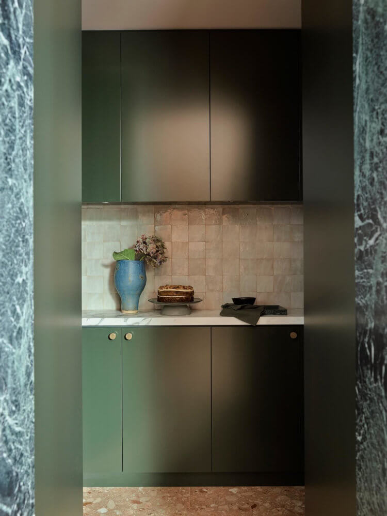
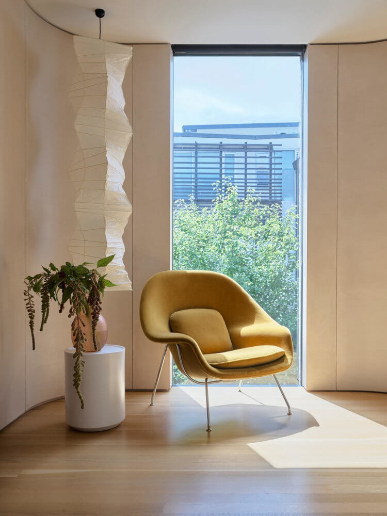
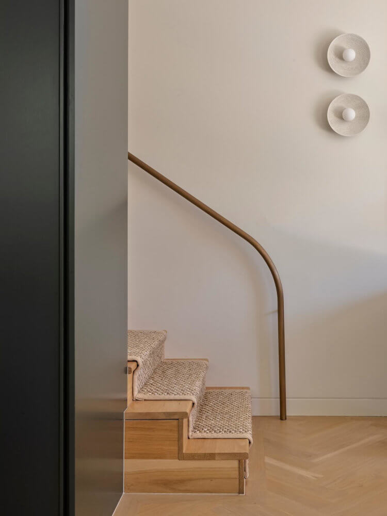
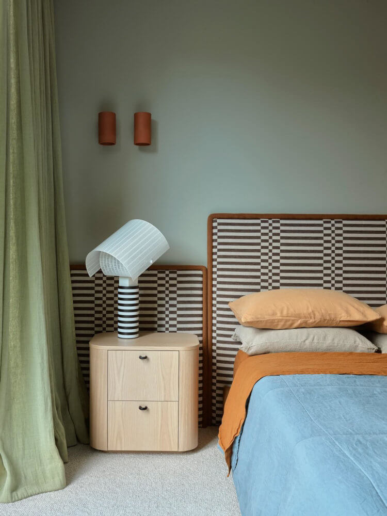
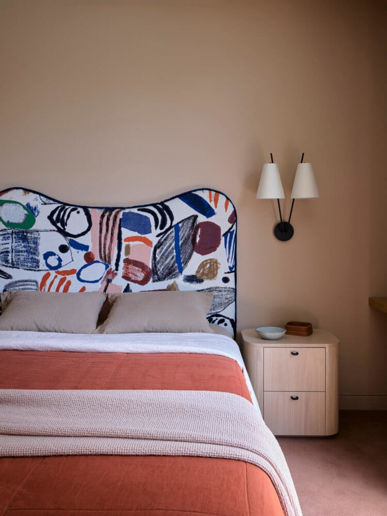
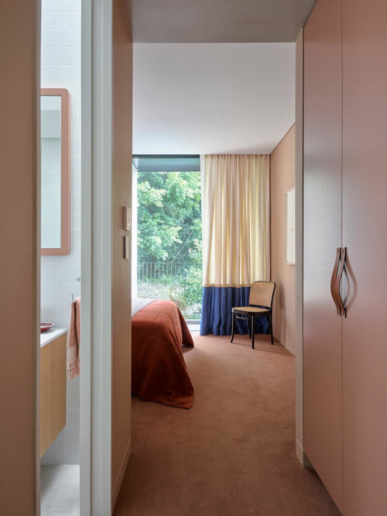
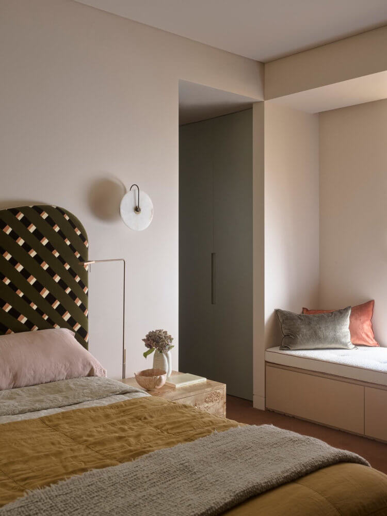
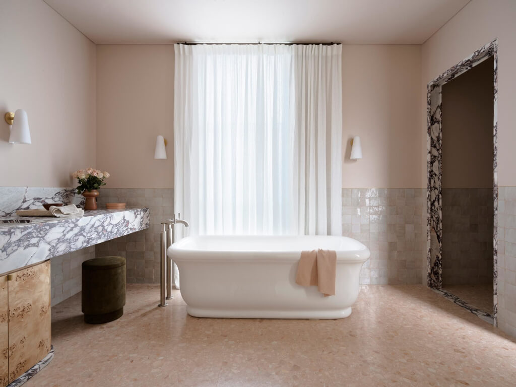
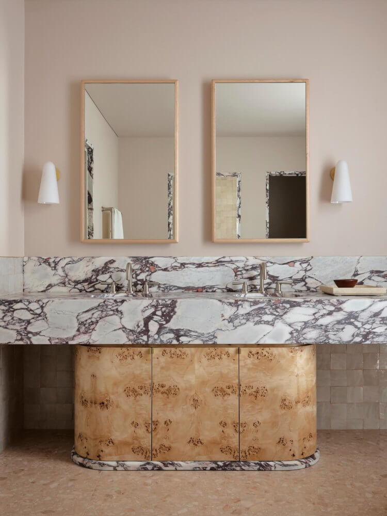
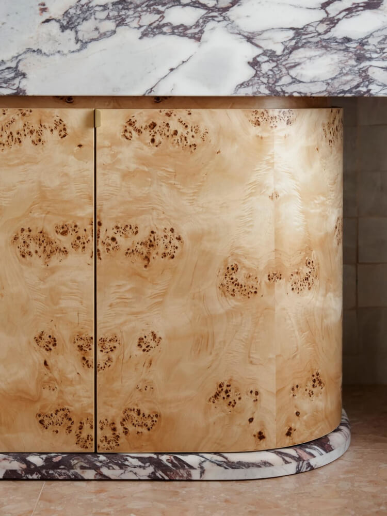
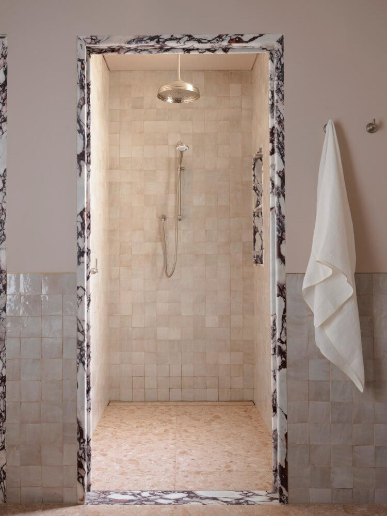
Photography by Anson Smart.
Adding modernism to a heritage apartment in Spain
Posted on Tue, 20 Jun 2023 by KiM
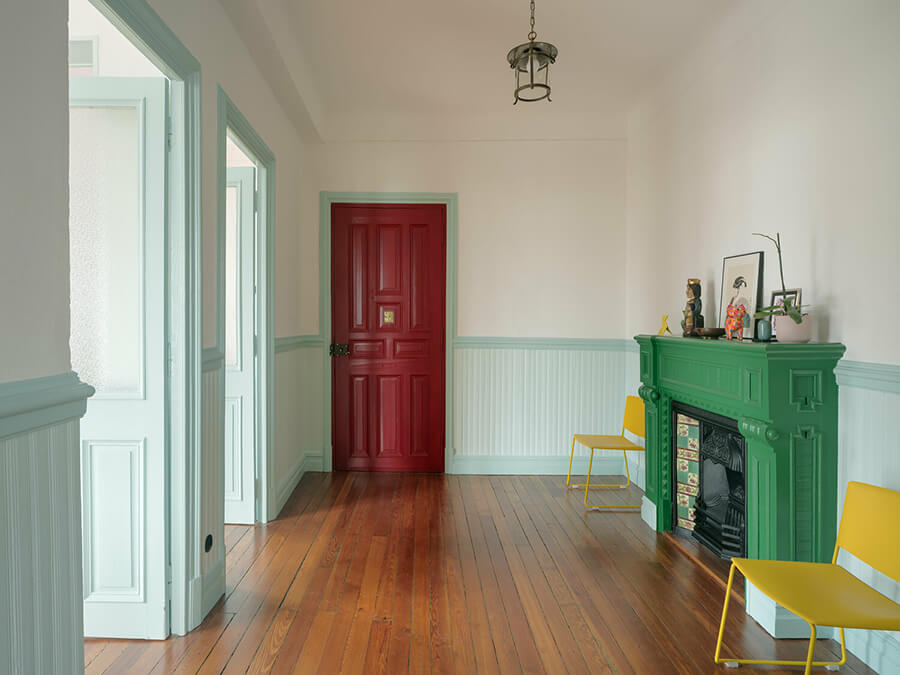
Perhaps the most remarkable thing about the ‘Joyous Home’ project is the choice of a colour palette. Because in this renovation project colour is the protagonist. Our interest has focused on breathing new life into this property included on the protected heritage building list of the town. The original house, designed very early in the 20th century, is the result of the introduction of Modernisme… Few alterations had been made to the original house. Perhaps the most significant is the loss of the original kitchen facilities. In response, we have designed the room with a simple but expressive approach, which dialogues naturally with the originality of the house and at the same time it is functional from current demands. The original cupboard has been rescued, lacquered in red, in front of the new pine structure that supports the minimal elements of the kitchen.
This home in Castro Urdiales, Spain is SOOOO much fun, and I adore the bold colour choices that come together in really unique ways that adds a ton of interest. By Cristina Acha & Miguel Zaballa of Acha Zabella Arquitectos; photos: Luis Díaz Díaz
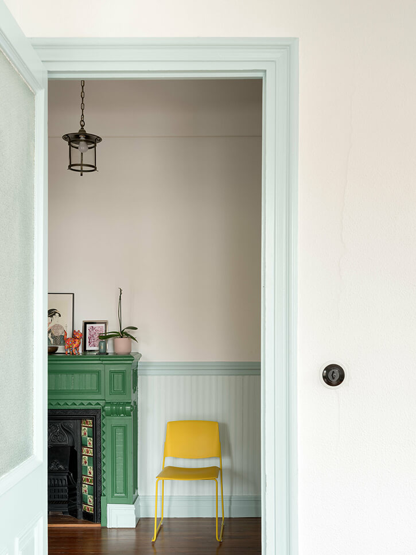
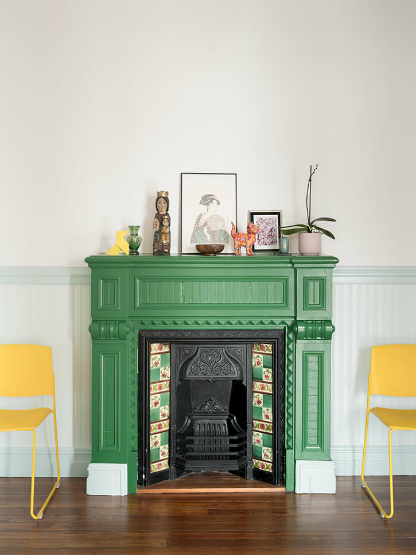
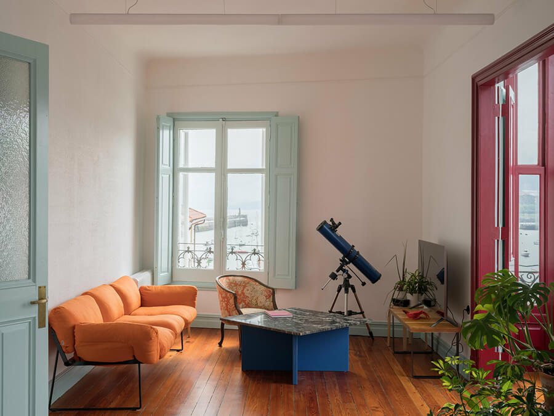
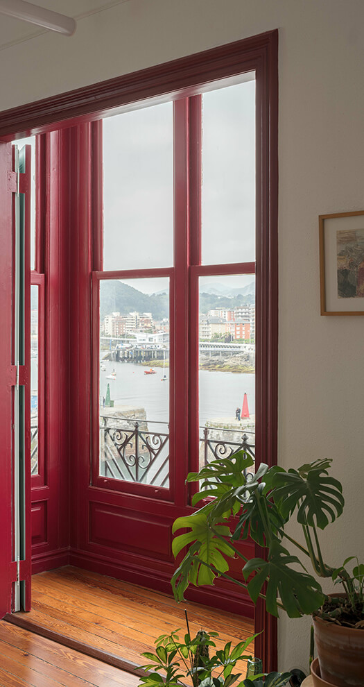
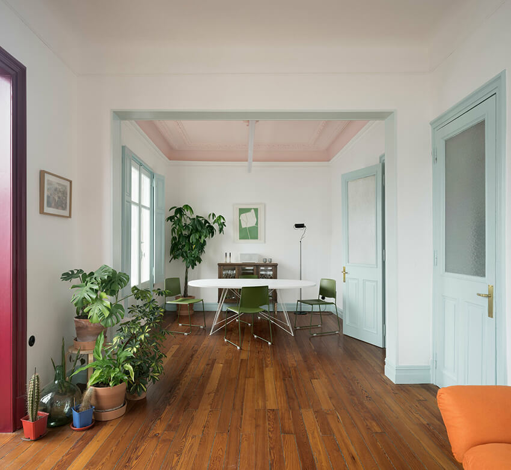
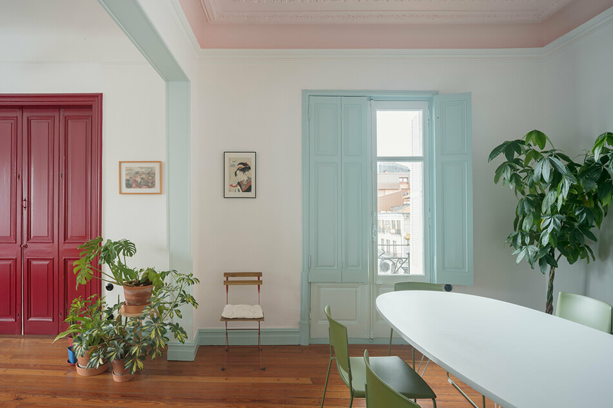
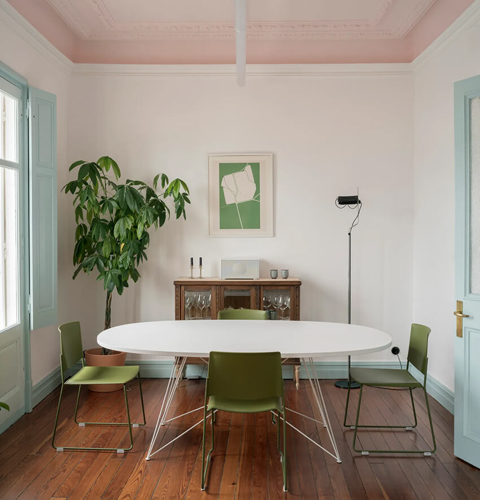
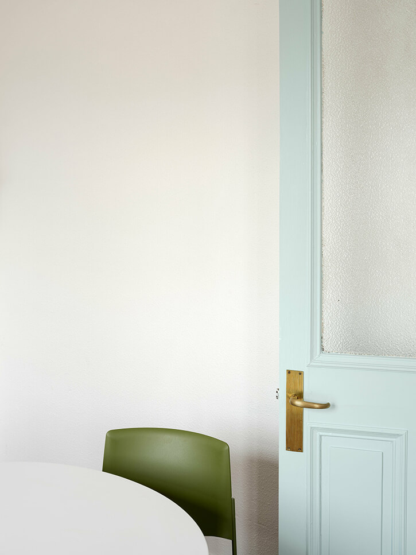
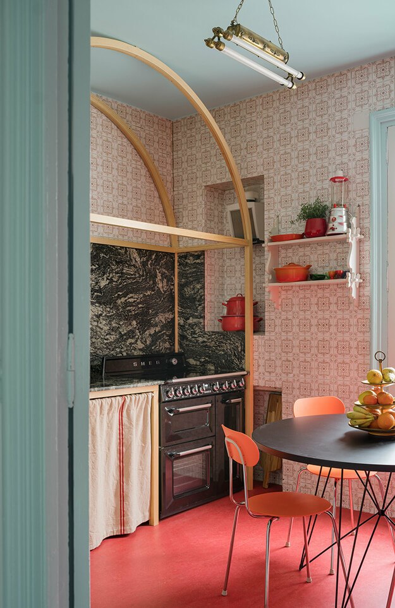
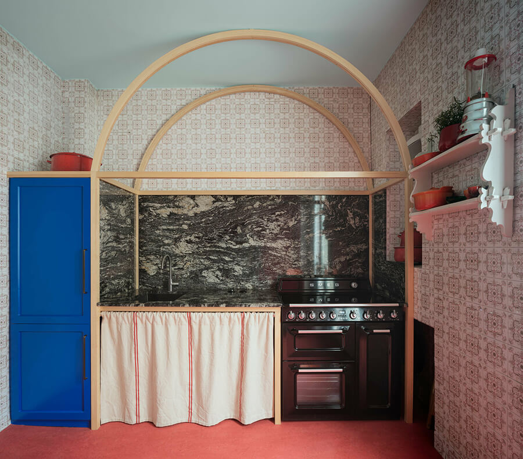
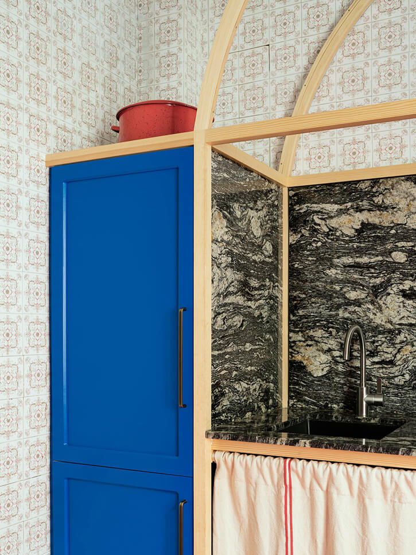
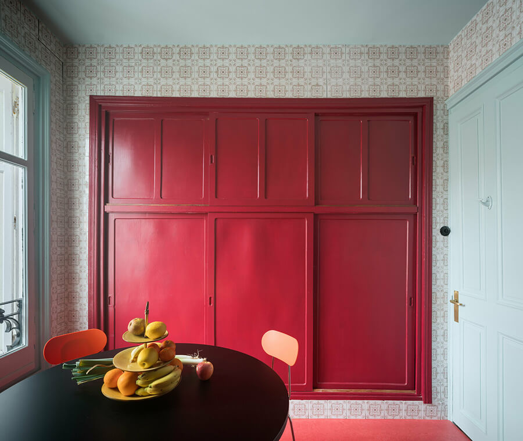
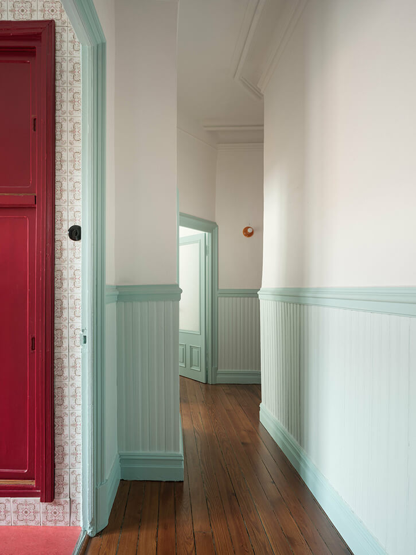
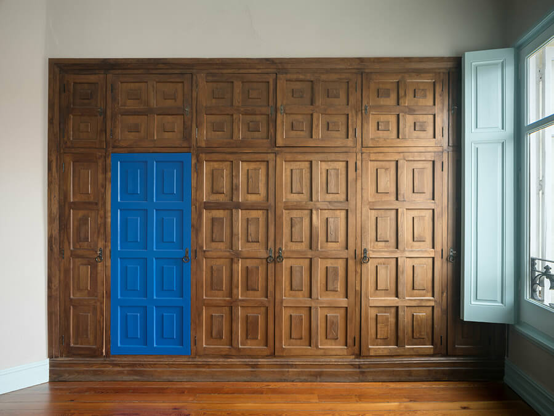
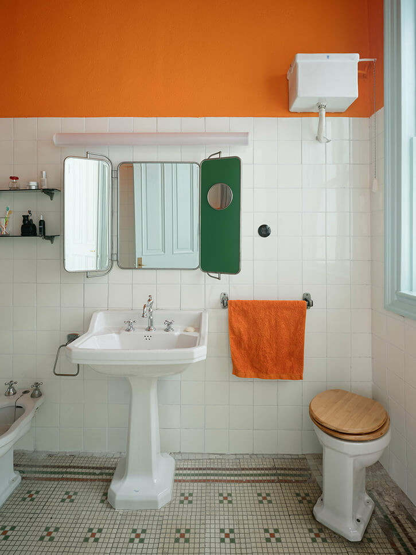
Nine-Square Bondi
Posted on Thu, 15 Jun 2023 by midcenturyjo
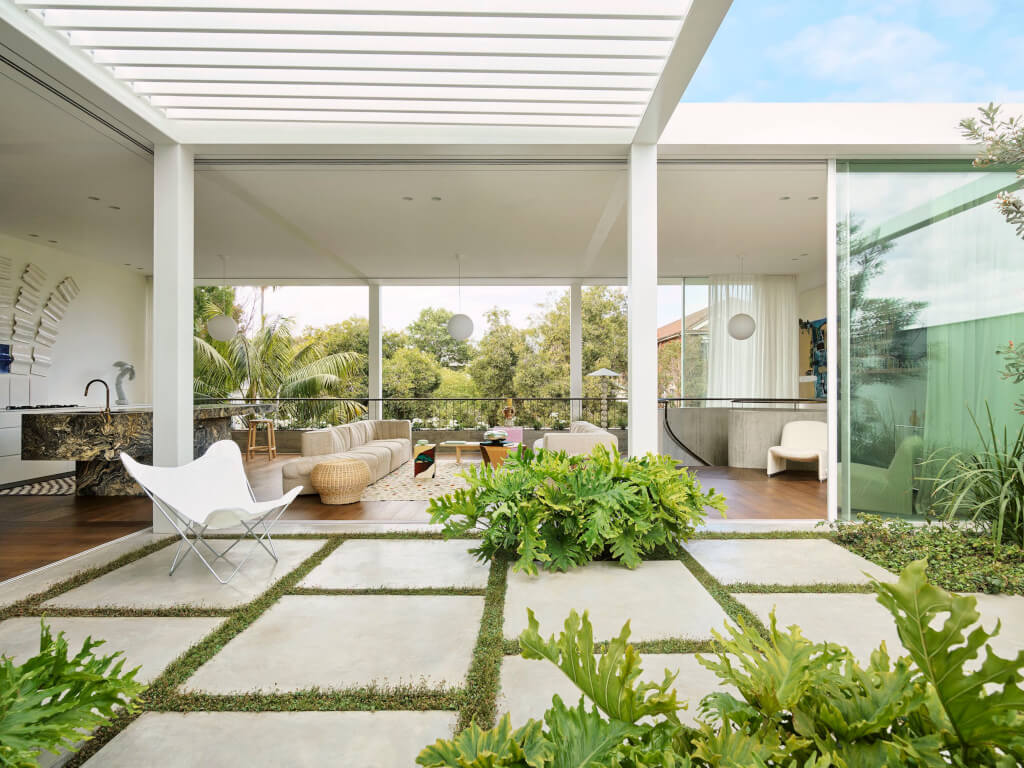
“Tasked with creating an urban oasis on a small block in a densely populated area, connecting to the street and community while maintaining privacy for the residents was key. Nine-Square Bondi is a reflection of the client’s global and creative mindset, incorporating influences of time spent living in Hong Kong, their eclectic collection of art and love of Brazilian Brutalist houses. The core concept was to draw on their individuality but also to embrace and reflect the unique character of the Bondi Beach locality: casual, communal, colourful, imperfect and unadorned.”
When private life is public. Embracing its position and its personality Nine-Square Bondi by Sydney-based Madeleine Blanchfield Architects
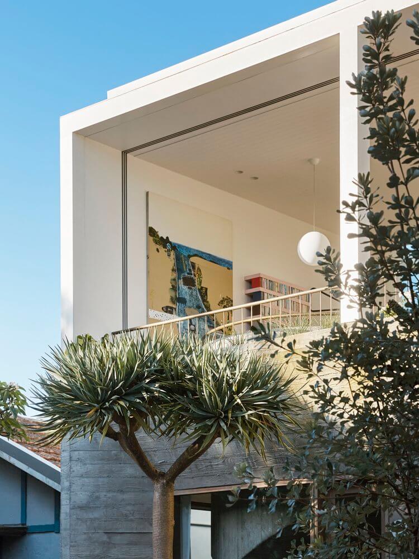
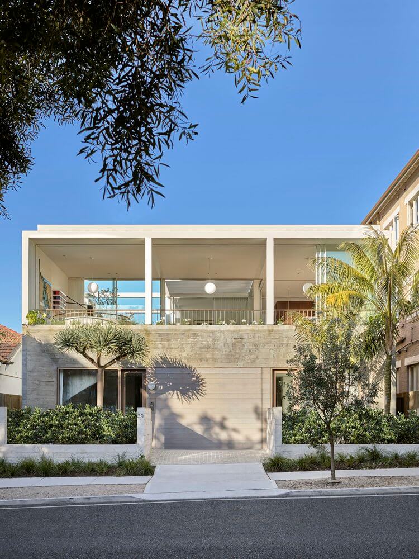
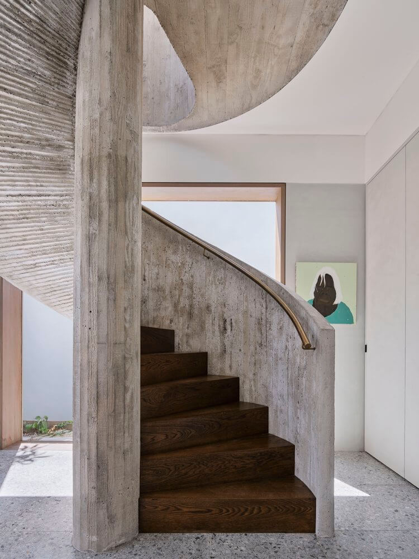
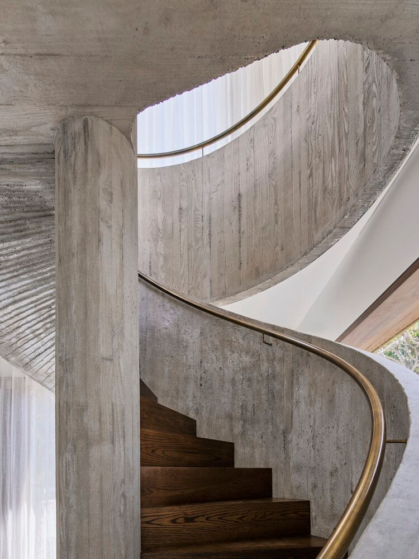
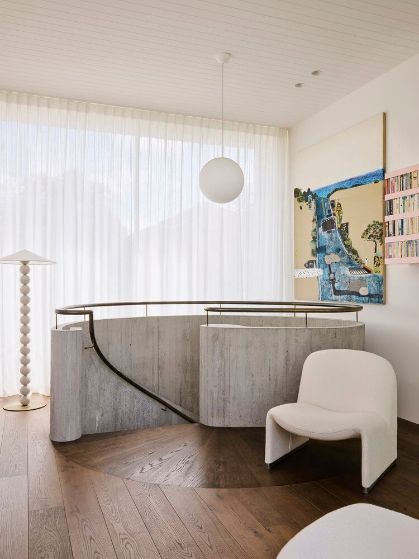
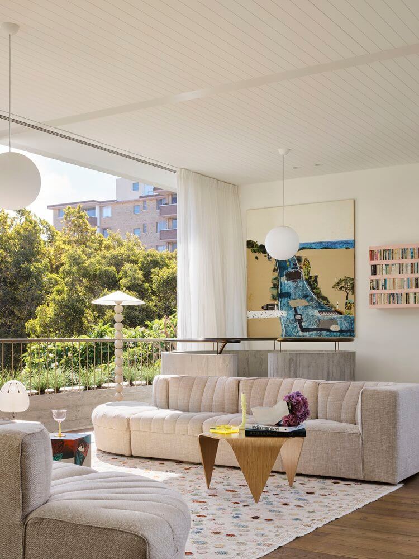
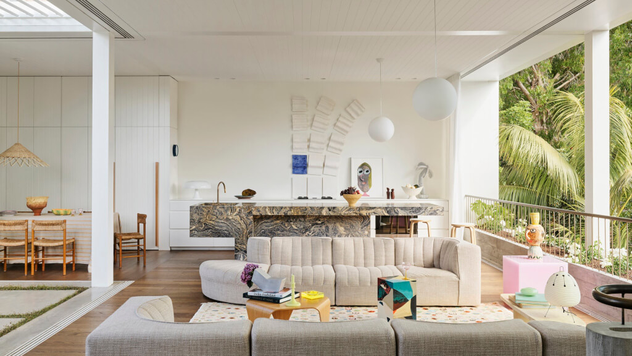
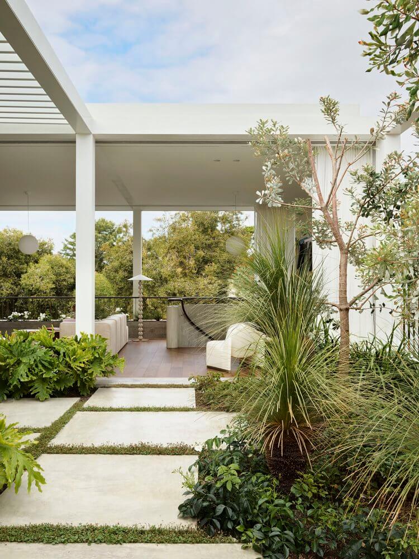
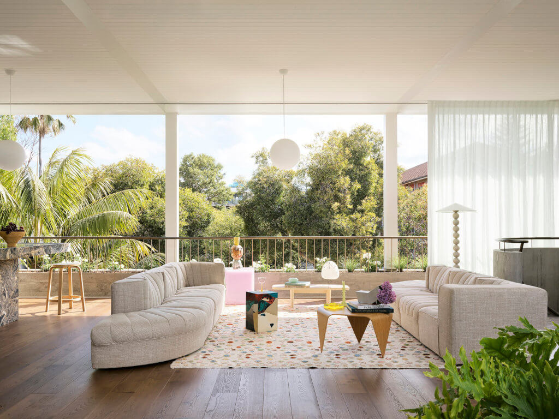
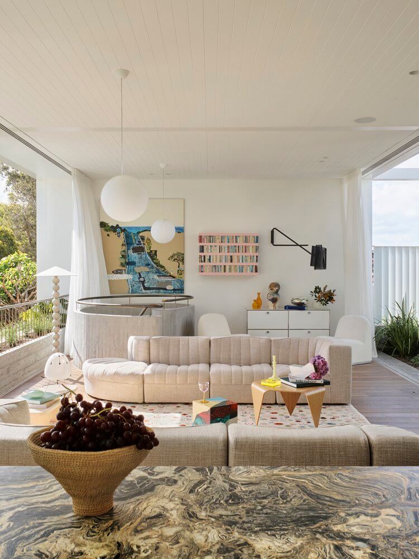
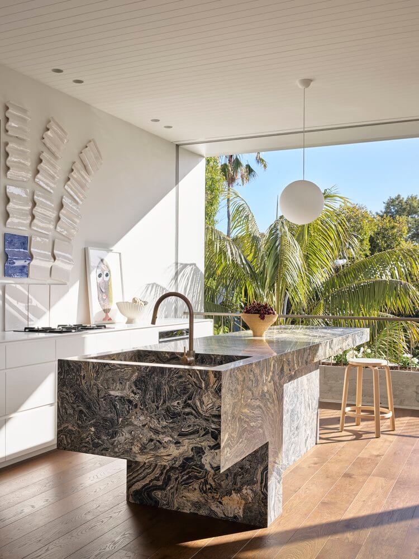
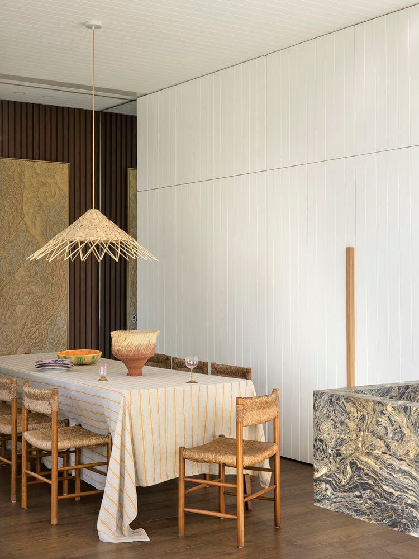
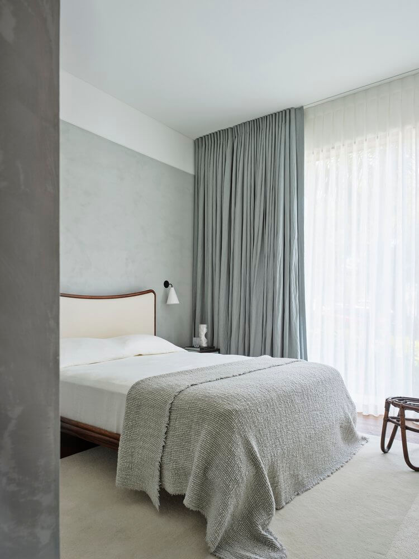
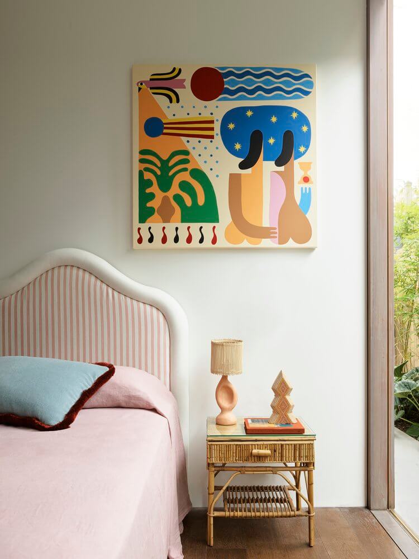
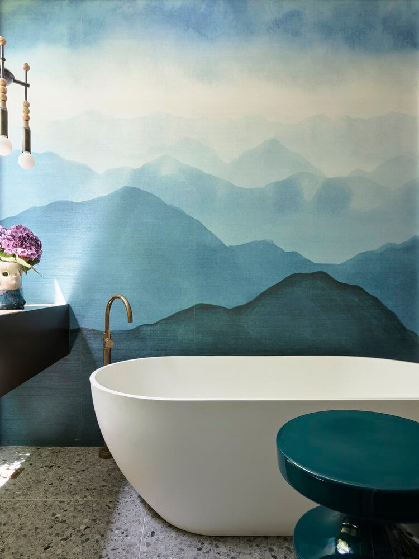
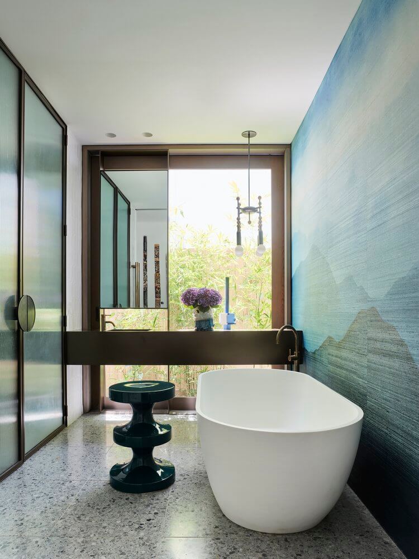
Photography by Anson Smart
A courtyard house in Williamsburg
Posted on Mon, 12 Jun 2023 by KiM
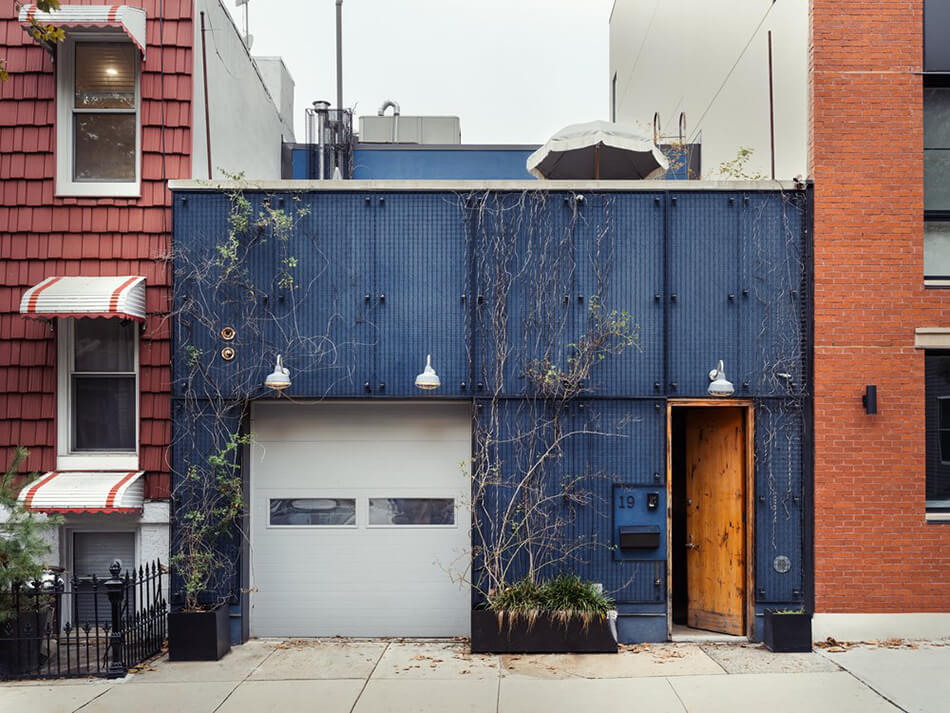
Nestled on a quiet street is an unassuming slate blue garage facade, behind which exists a rare courtyard house with industrial roots. The two-story house was designed to serve the dual purpose of the client’s home and working space. Creating a dialogue that connects the private and public zones was the main consideration in approaching the design for this two bedroom and two and a half bathroom residence. A focus was to also enhance the ease of flow between the multiple living spaces presented by the circular architecture of the courtyard. The indoor and outdoor; private and communal blend seamlessly with generous access to light and air. Each area within the home, with its own design identity, is interconnected. Here lies the beautiful balance of unity in a courtyard house.
I could not be more smitten with this home, by Melissa Lee of interior design firm Bespoke Only. I adore courtyards, and homes that aren’t what they appear from the façade. Photos: Alice Gao
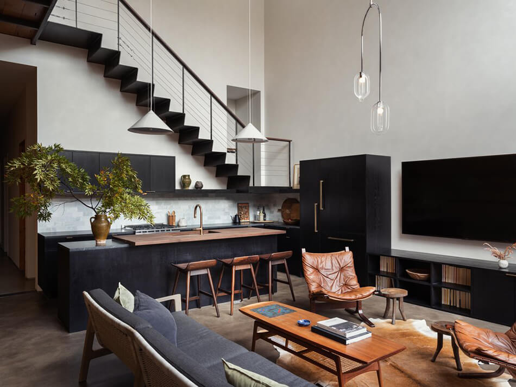
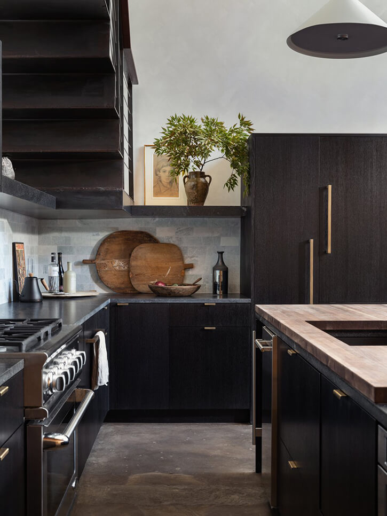
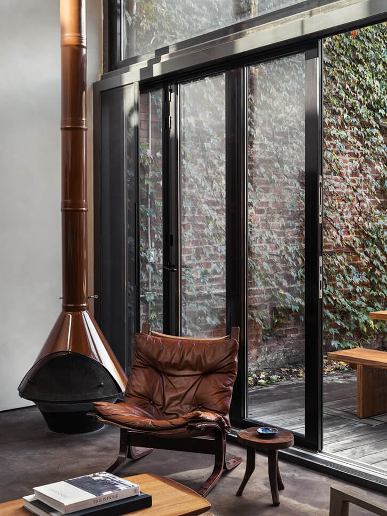
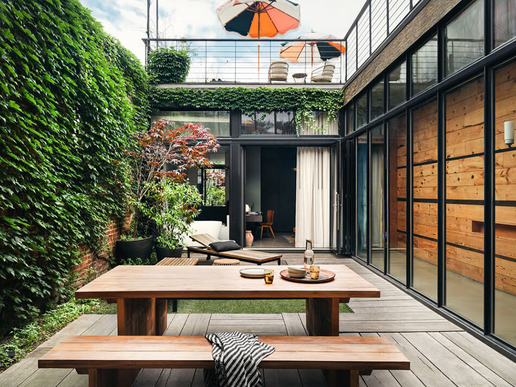
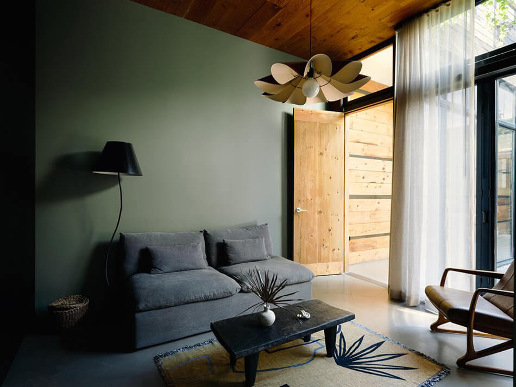
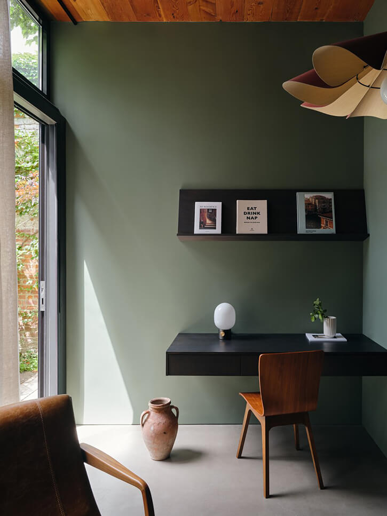
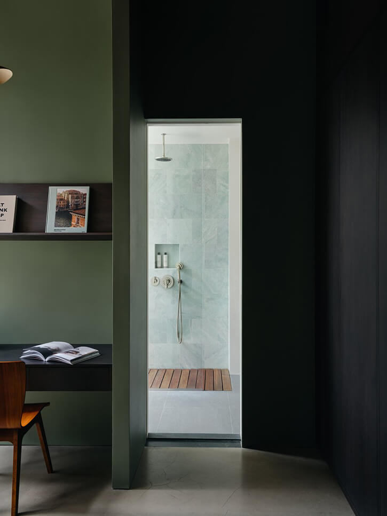
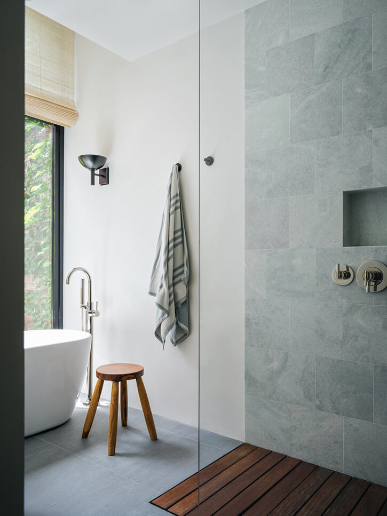
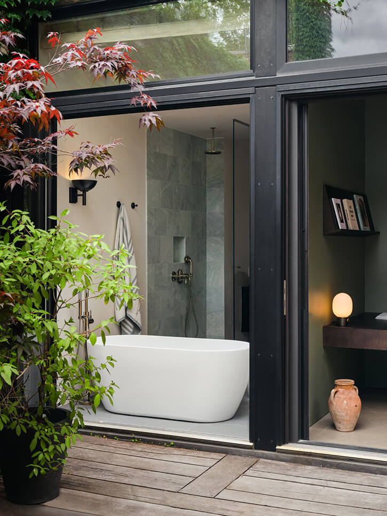
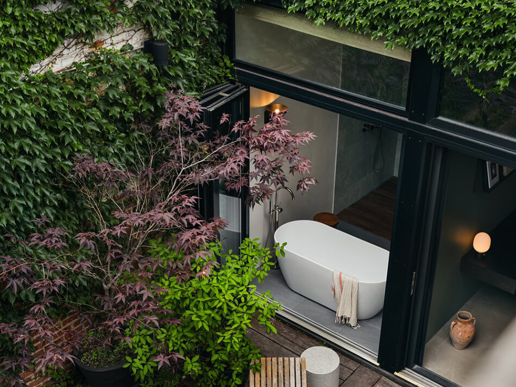
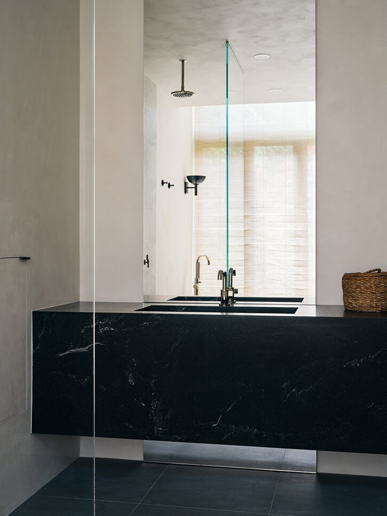
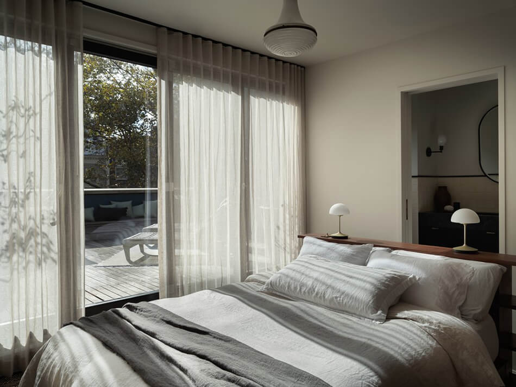
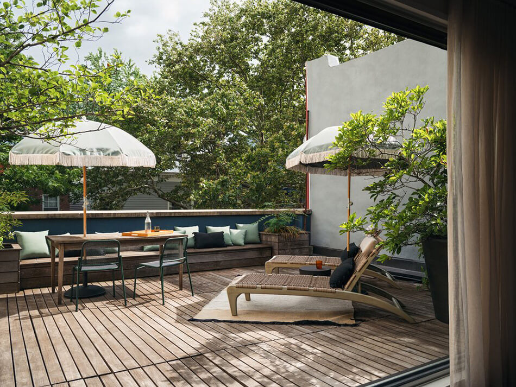
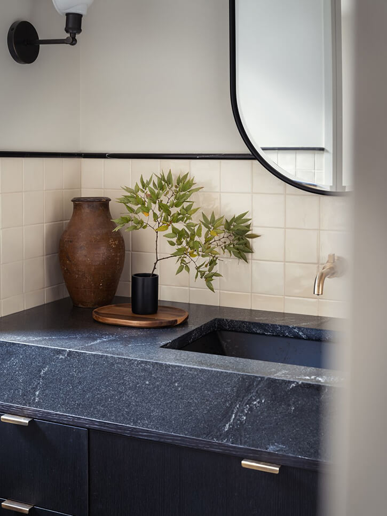
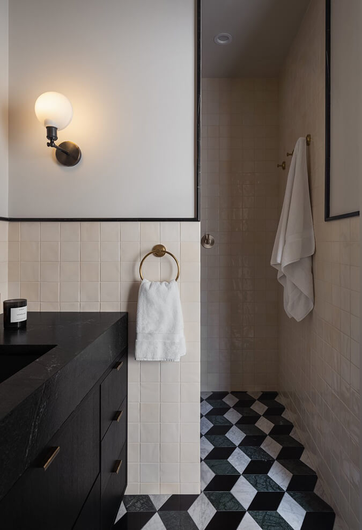
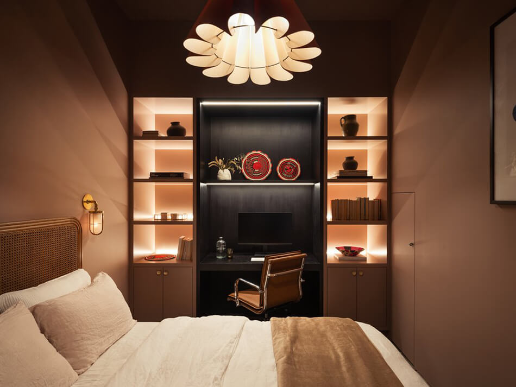
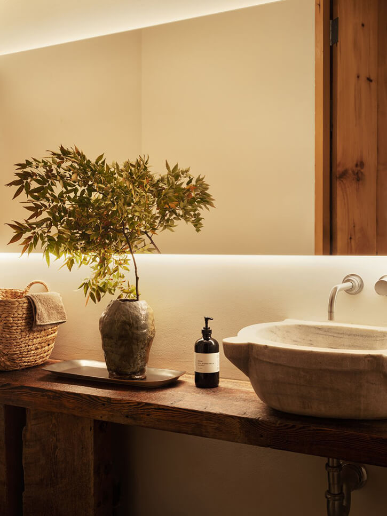
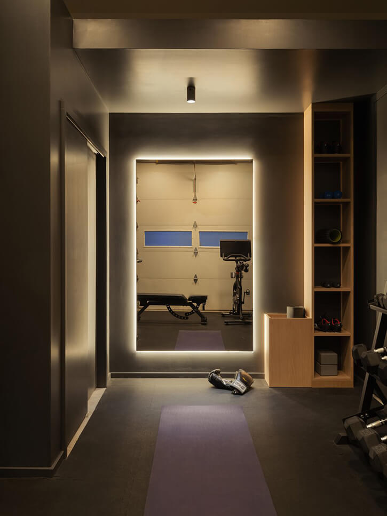
Somers Boat House
Posted on Fri, 9 Jun 2023 by midcenturyjo
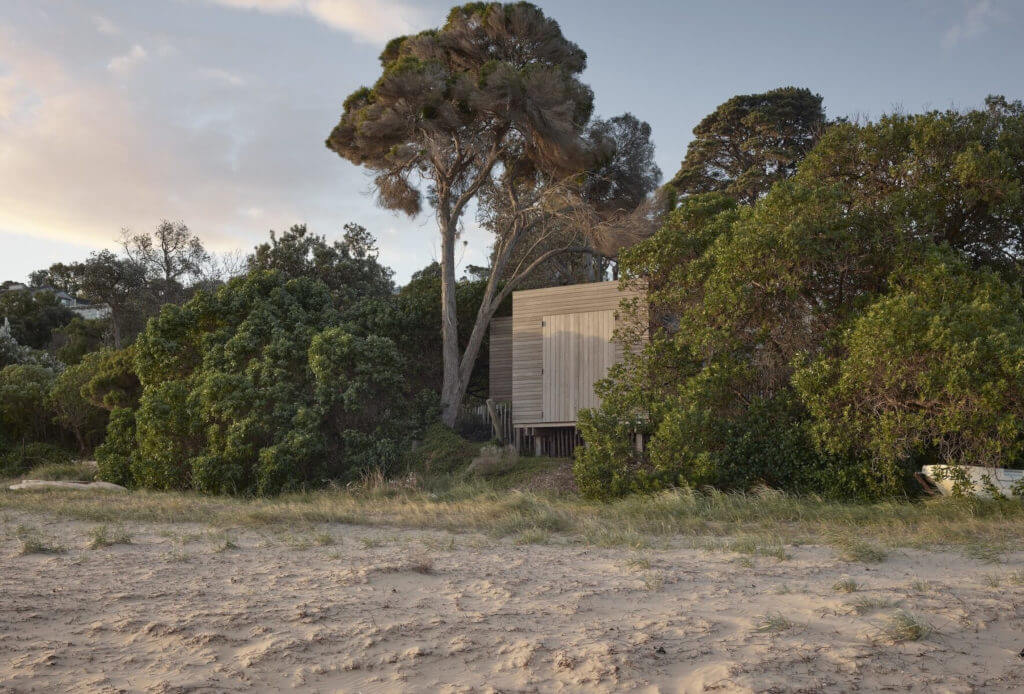
“A dilapidated asbestos-clad boat shed has been transformed into a treasured extension of the Somers Beach House, enjoyed by several generations of the family. The existing structure, built in the 1950s, has been replaced and remodelled to provide modern day amenity along the Somers beachfront, preserving the original footprint and floor levels of the existing building.”
If you liked the Somers Beach House you’re going to LOVE the boathouse. My days by the beach would be spent watching the water lap the shore within its timber-clad walls. Once again by Wellard Architects.
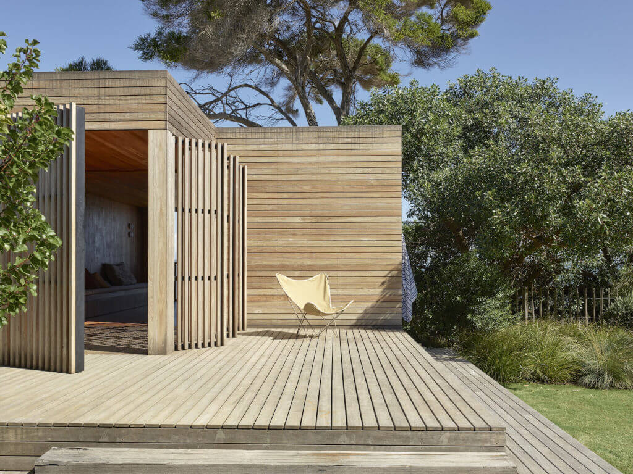
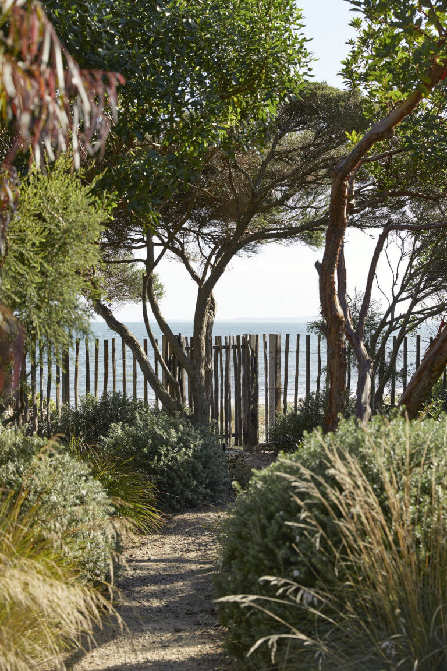
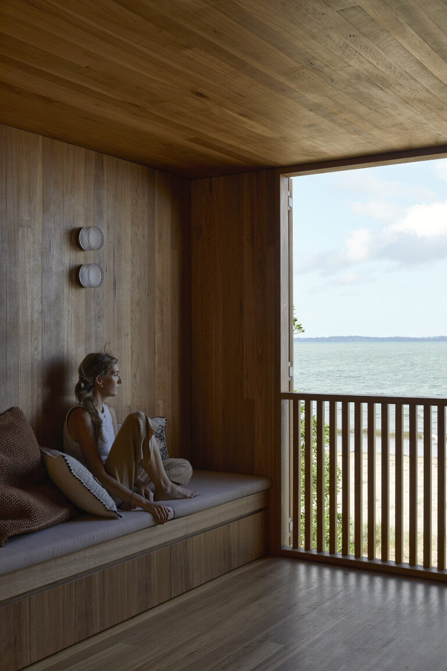
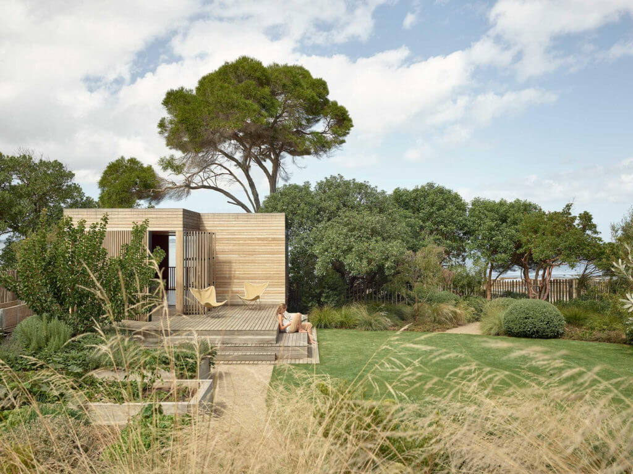
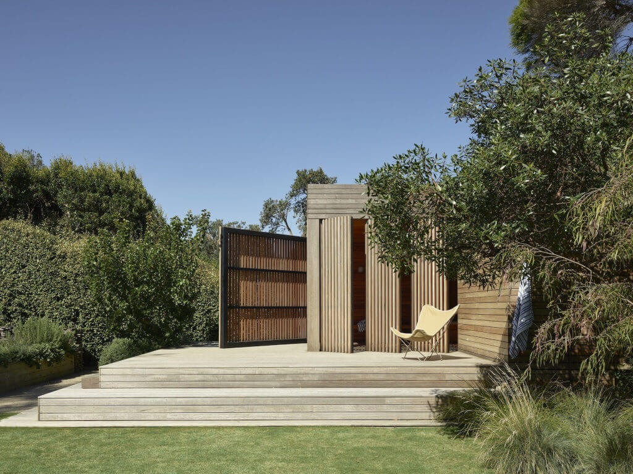
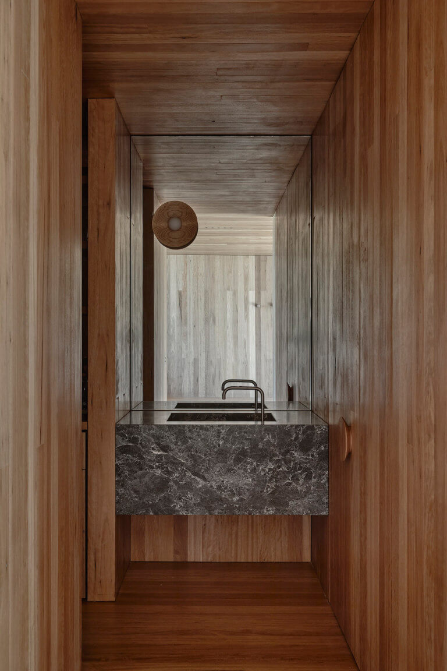
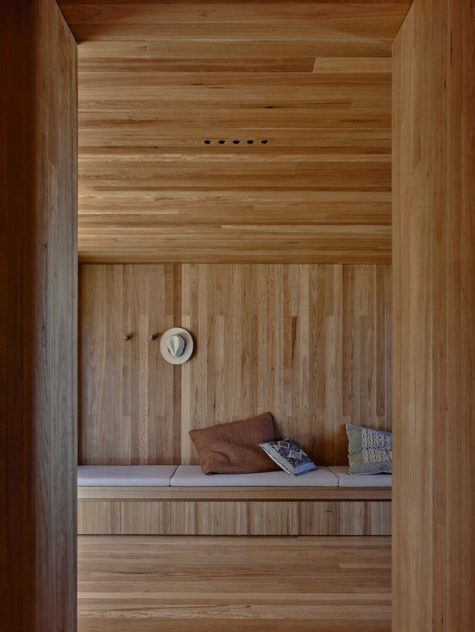
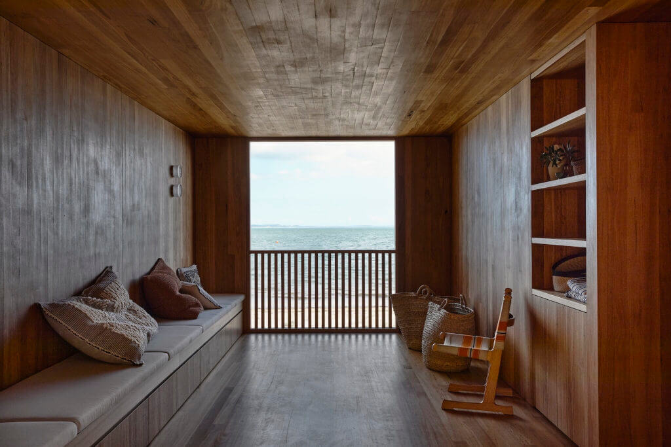
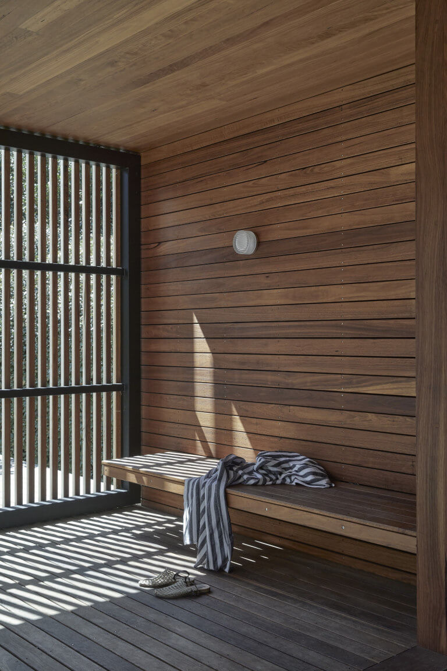
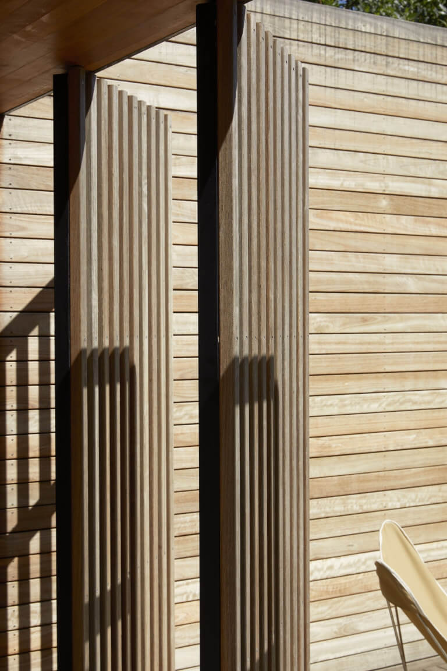
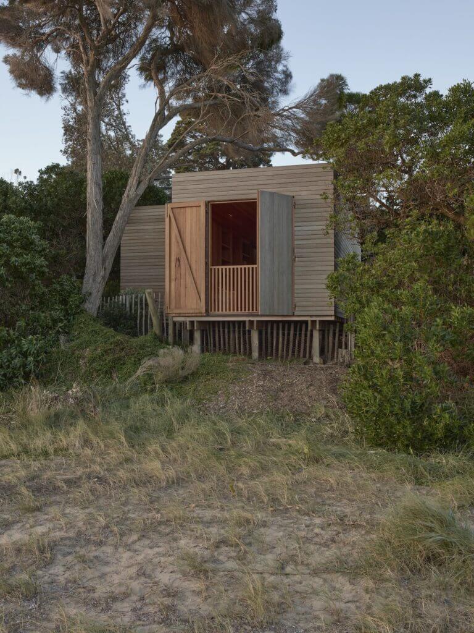
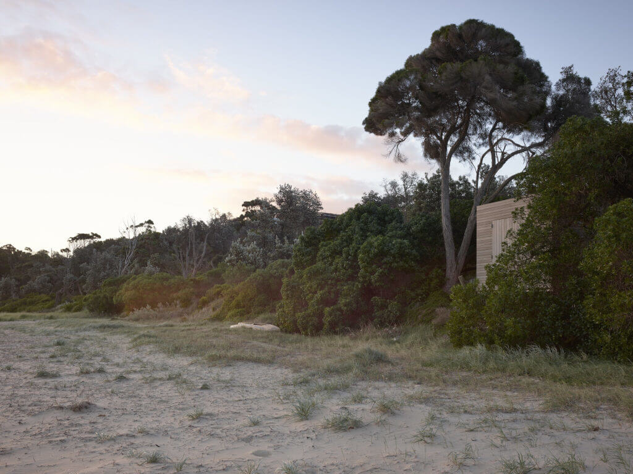
Photography by Derek Swalwell

