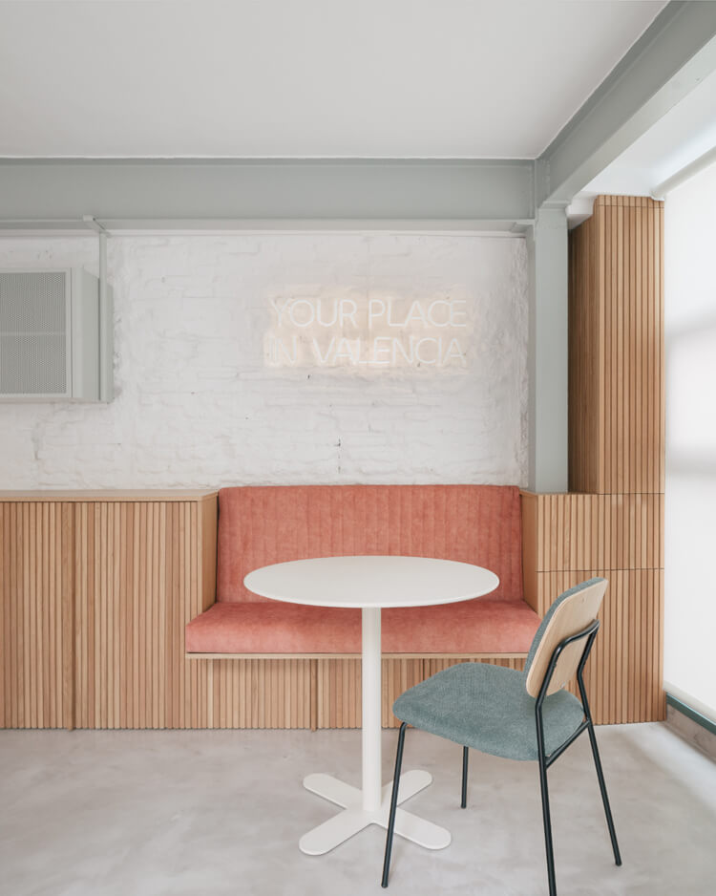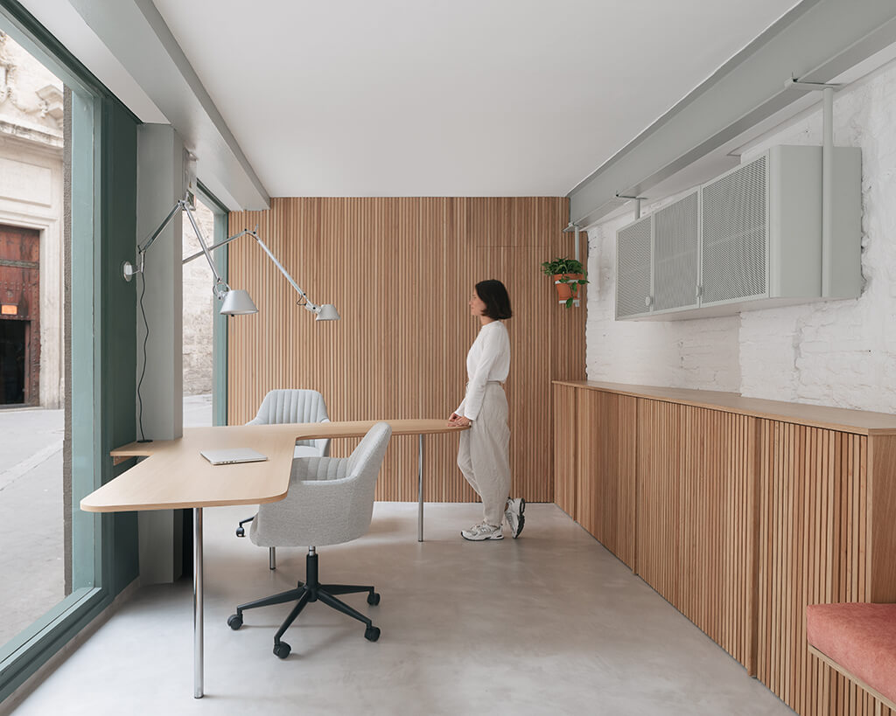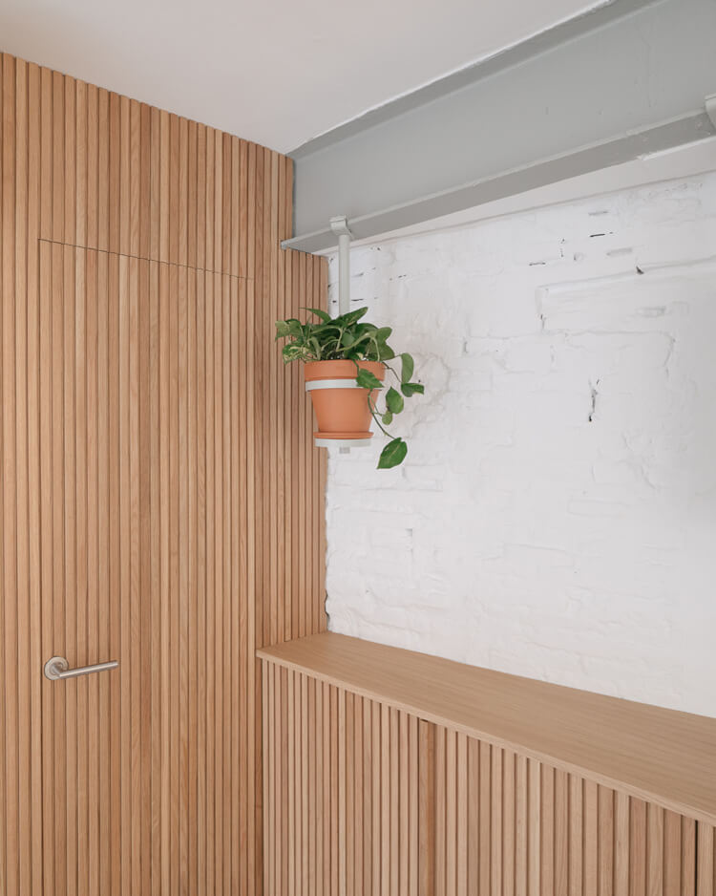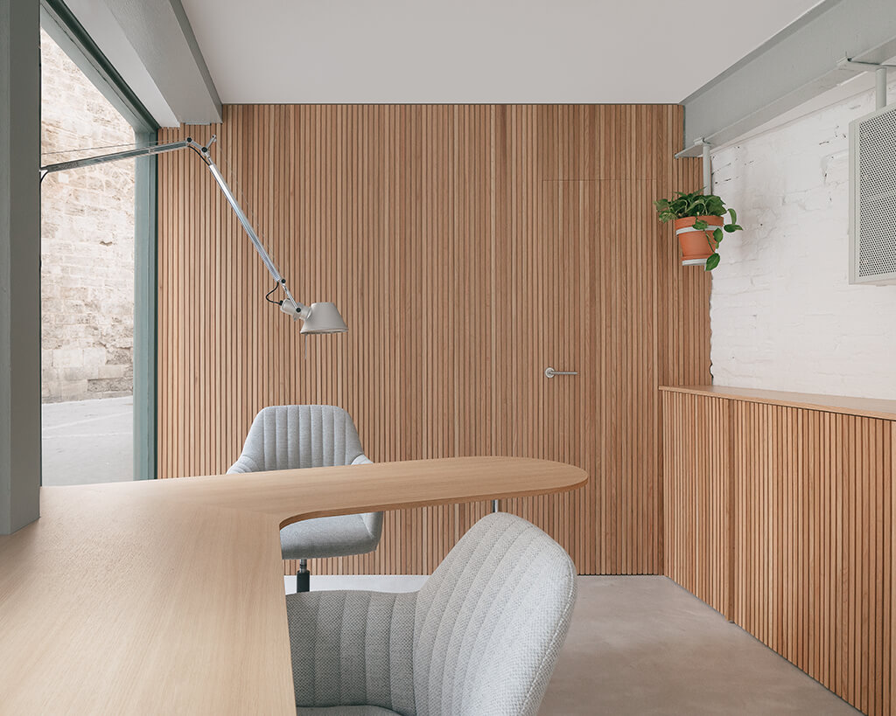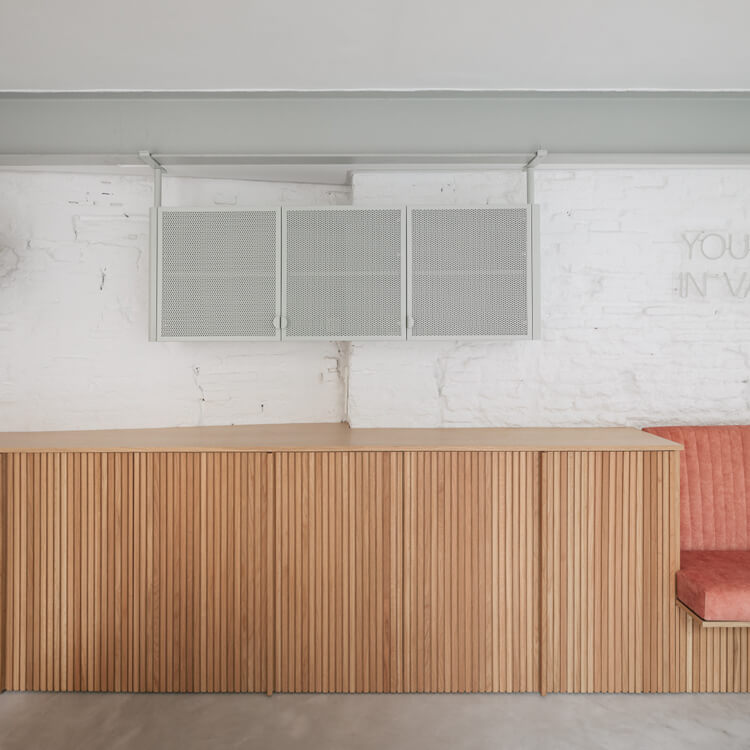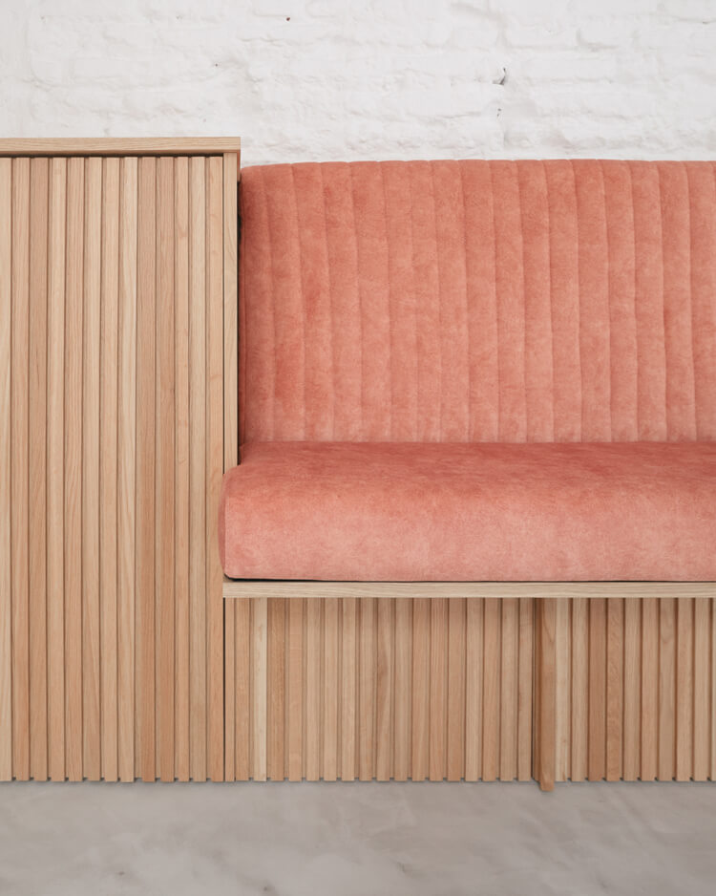Displaying posts labeled "Modern"
A multi-generational beach house
Posted on Fri, 9 Jun 2023 by midcenturyjo
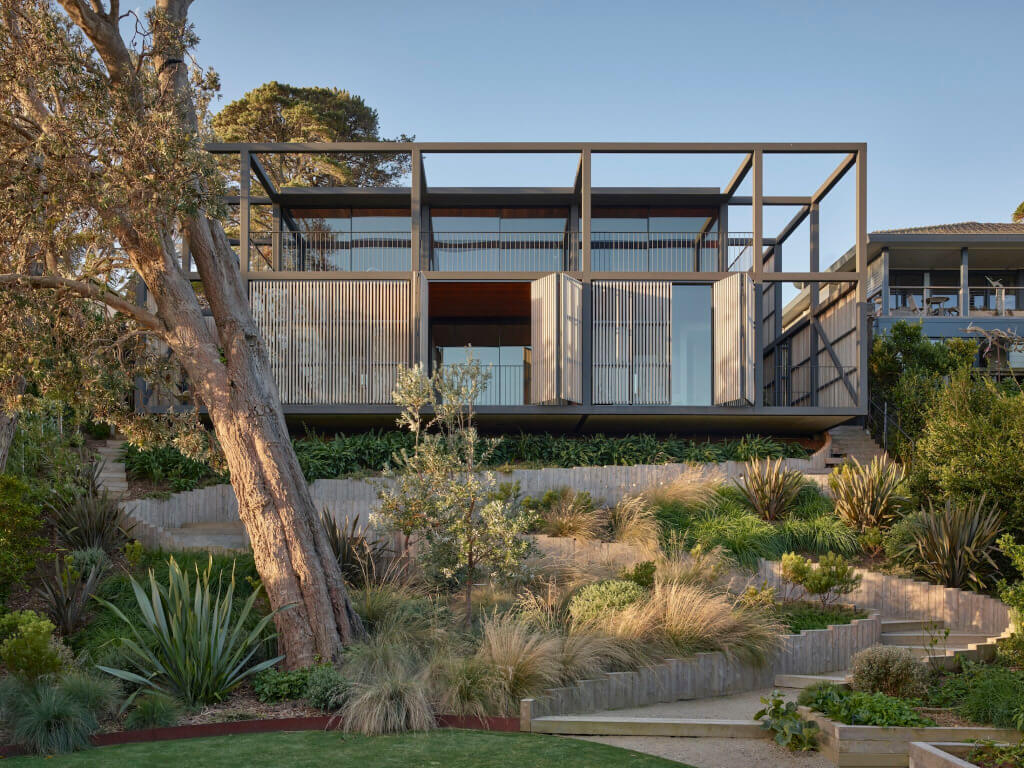
“Somers Beach House occupies a prominent beach fronted property overlooking Westernport Bay with expansive views to Phillip Island and beyond to Bass Strait. The house sits on the steepest section of the site, with two generous levels acting independently of one another. It is designed as an inter-generational holiday house, with a focus on the upper level of the home being comfortable when occupied only by a retired couple.”
Now that’s the way to do a beach house. I’m packing my bags. I guess I can just turn up uninvited. A sensitive and considered approach to people and site. Somers Beach House by Melbourne-based Wellard Architects.
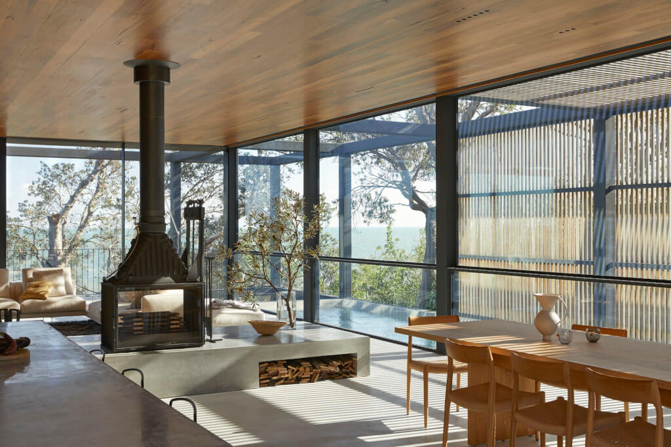
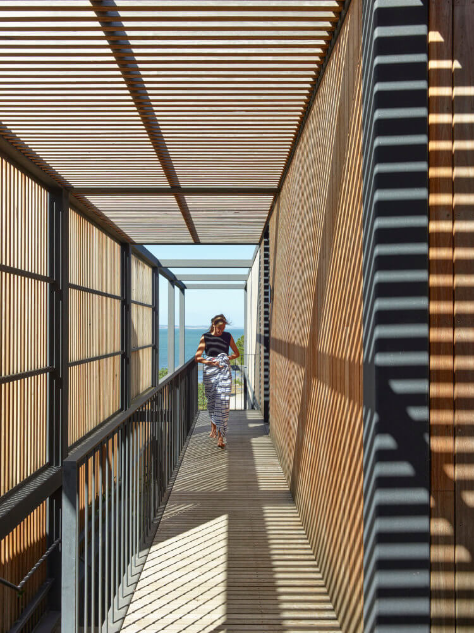
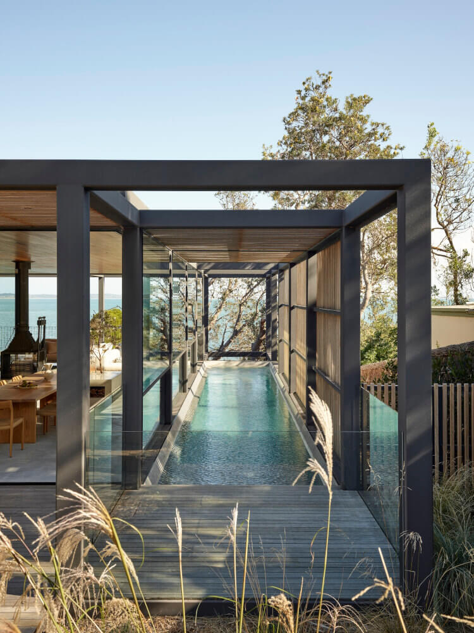
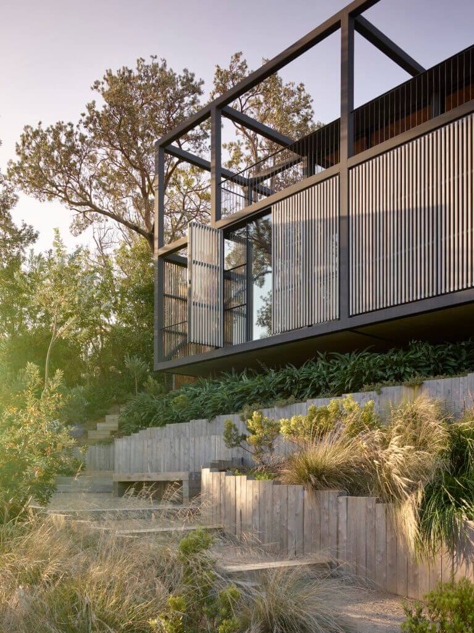
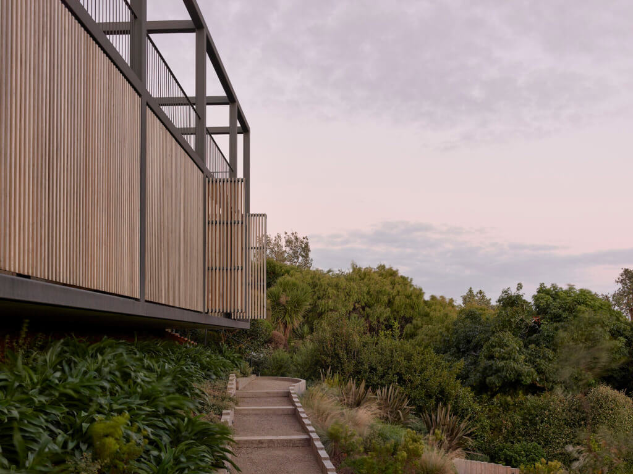

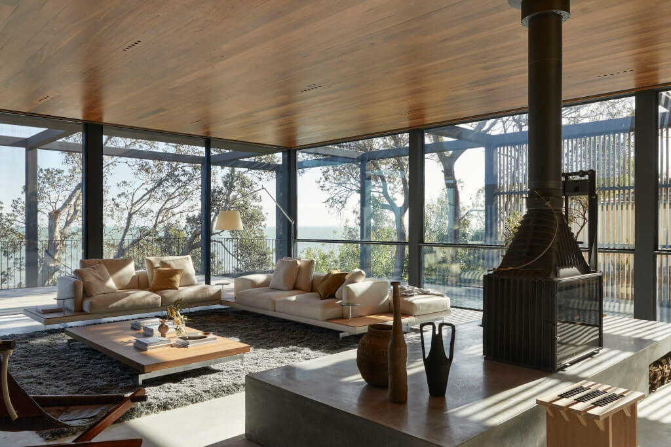
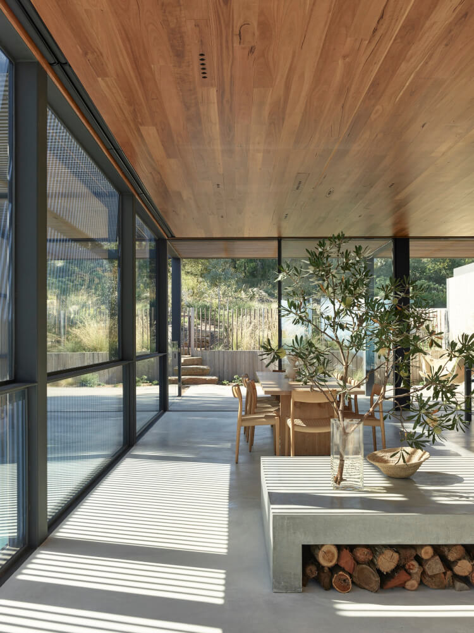
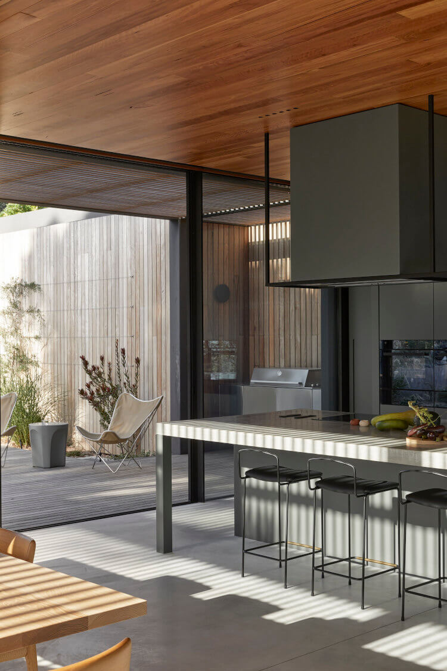
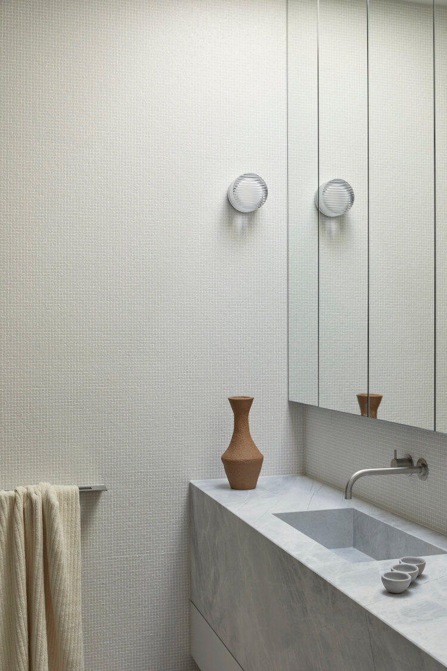
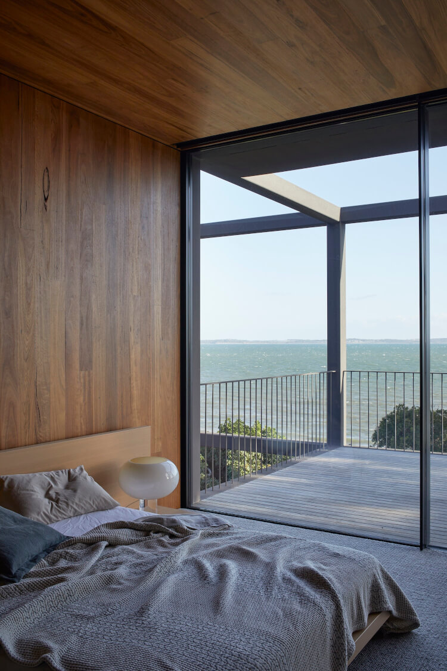
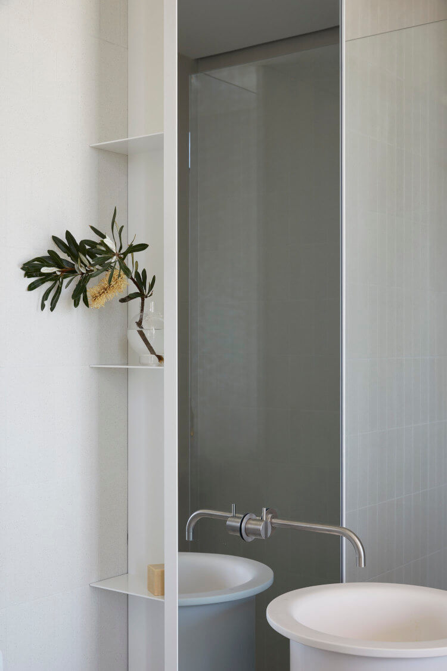
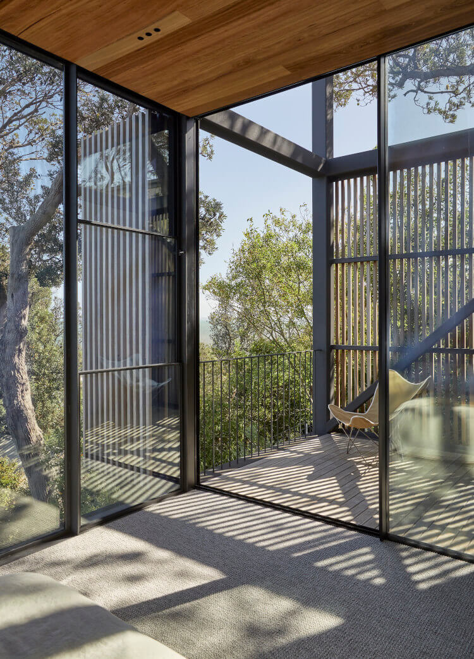
Photography by Derek Swalwell
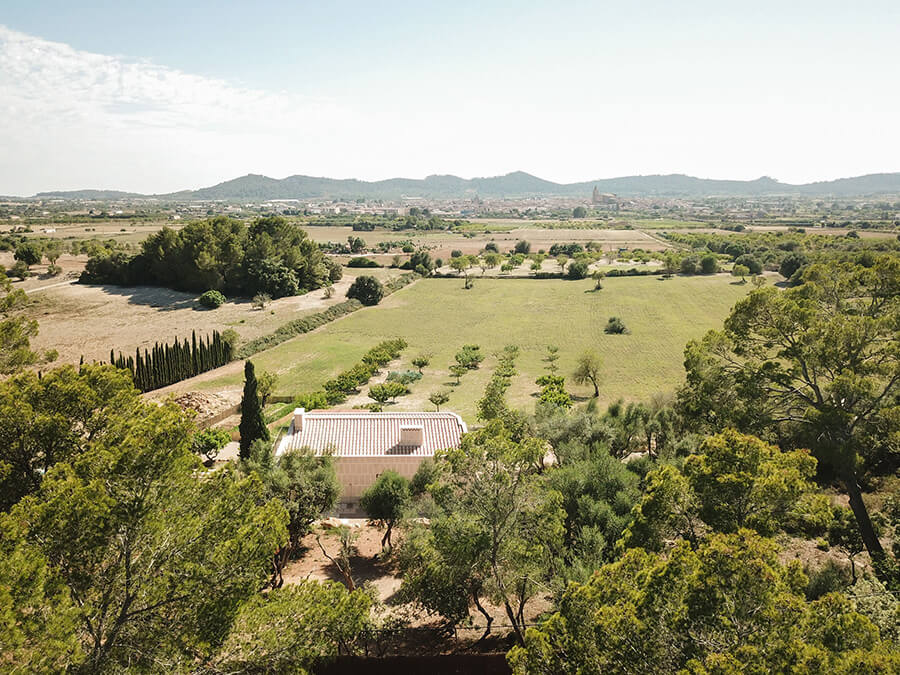
It is a reform of an existing house in ruins, which had already been built with sandstone walls sourced from a local sandstone quarry. The house is located on the outskirts of Porreras, a town located in the center-south of the Island of Mallorca, on a plot with a certain slope and views towards the town surrounded by the northern part of an oak grove and a cultivated field where traditionally they grow apricots. Raw materials are used to build the interior of the house.
Simple, modern, bright and blends with the landscape. What a work of art this is. Designed by munarq architectural studio. Photos: Silvia Foz
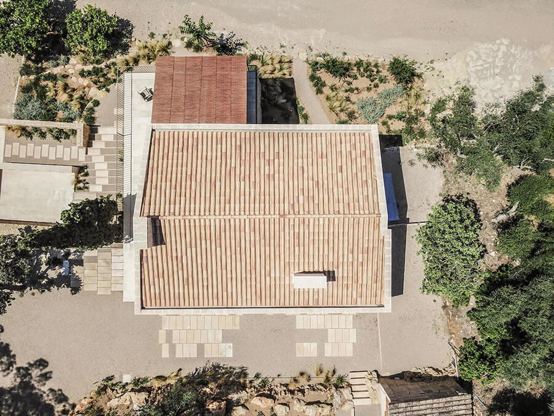
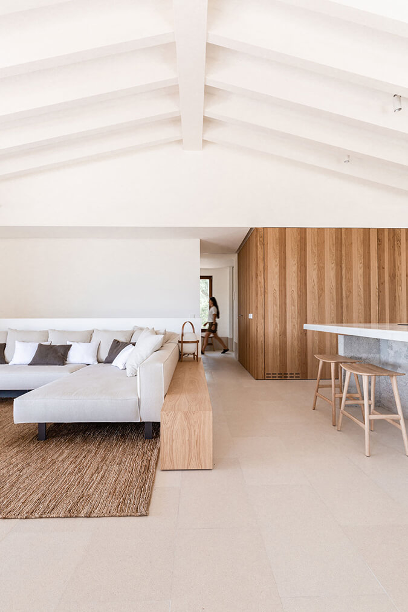
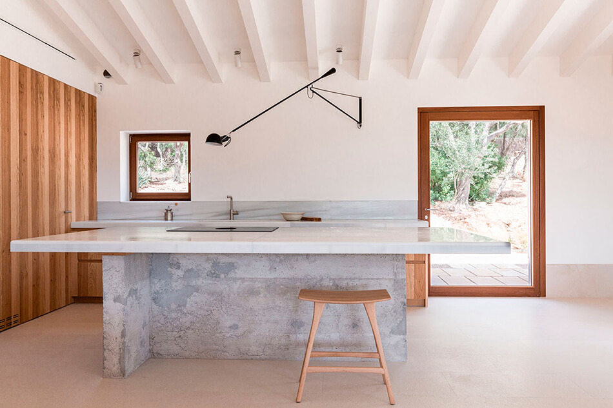
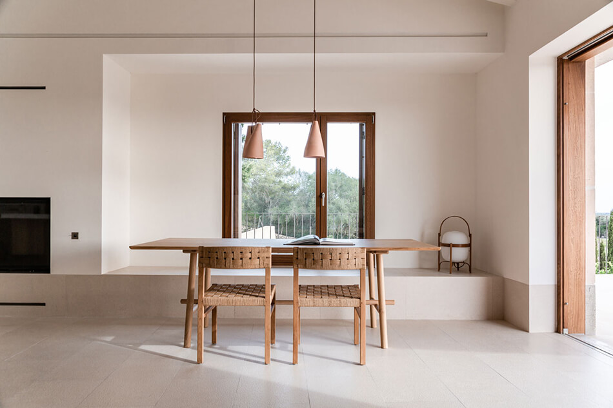
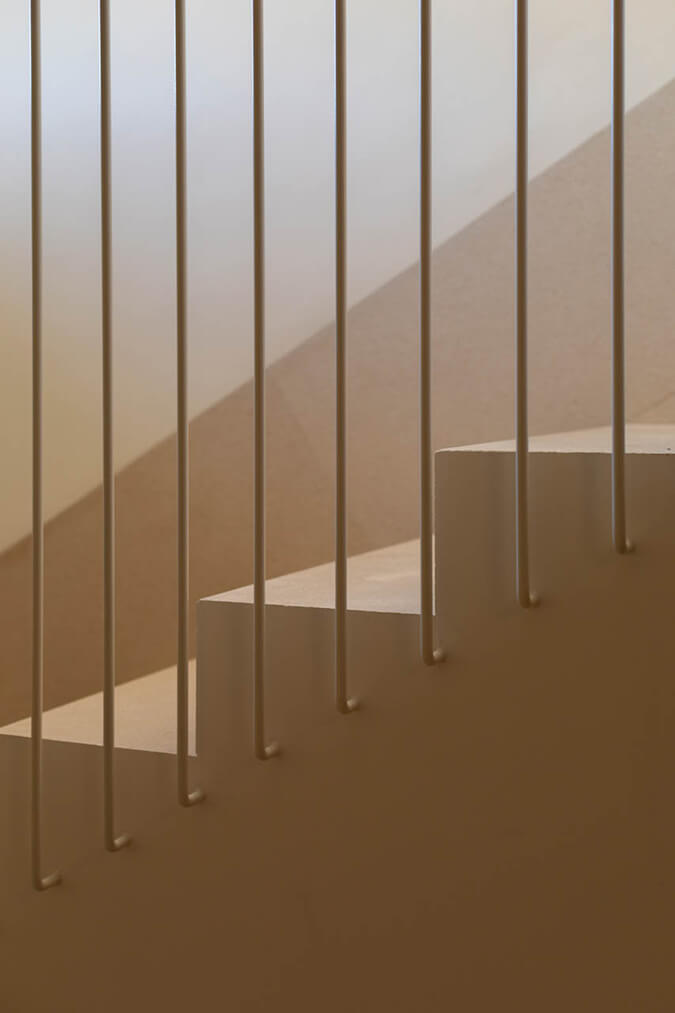
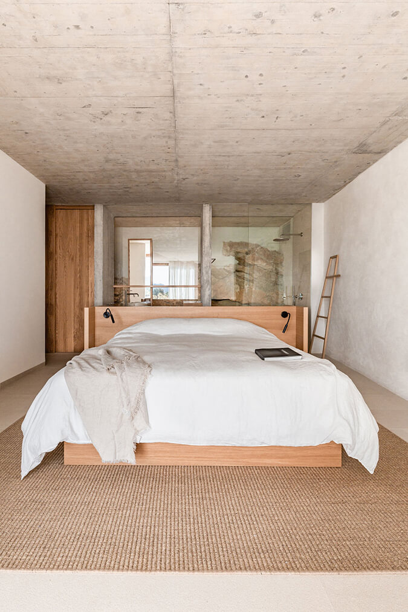
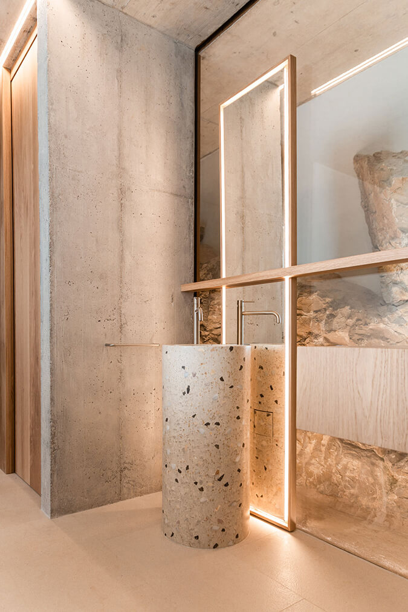
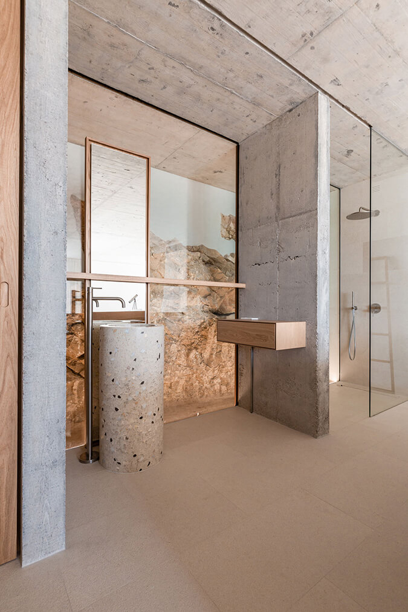
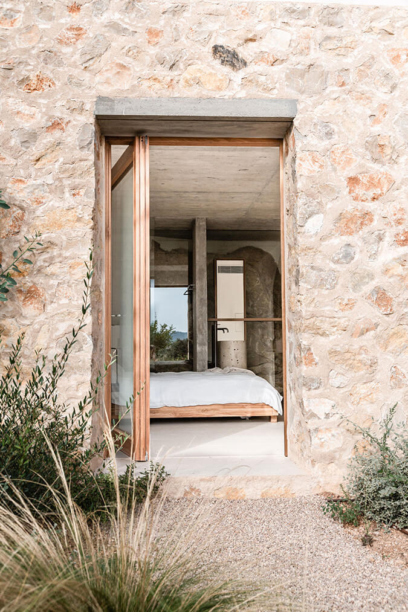
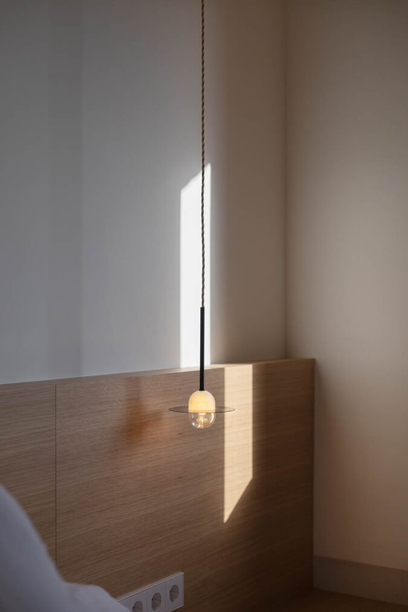
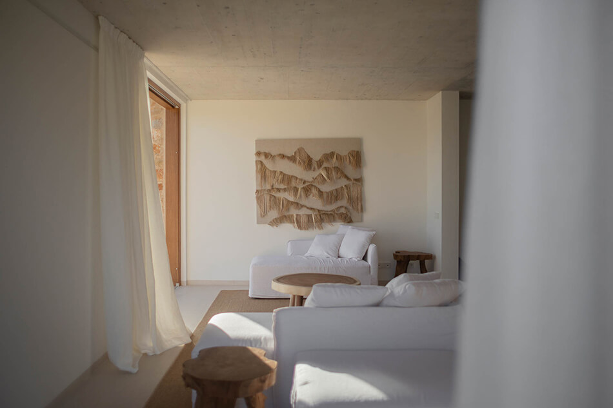
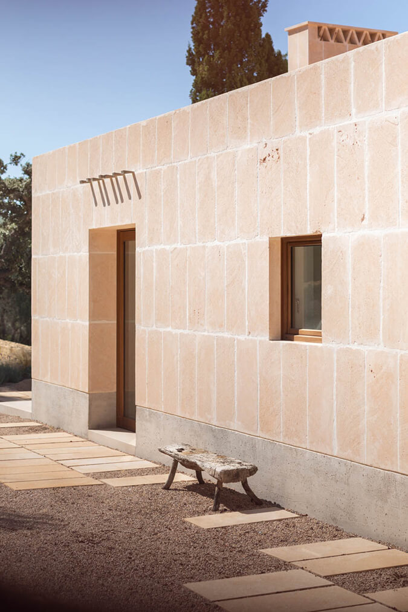
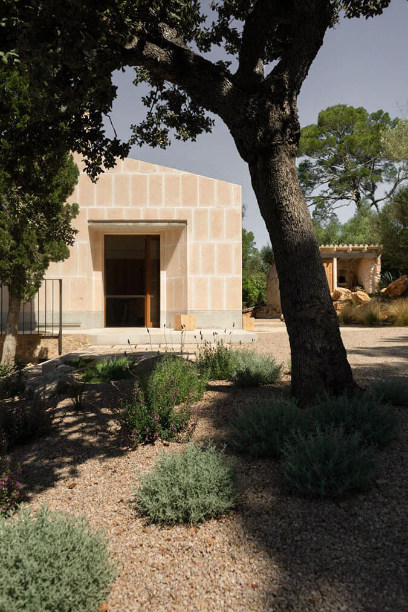
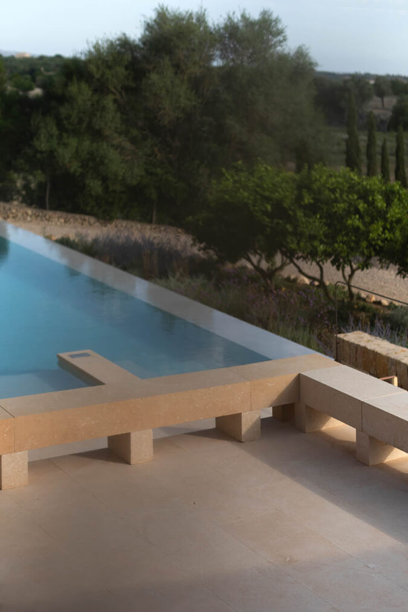
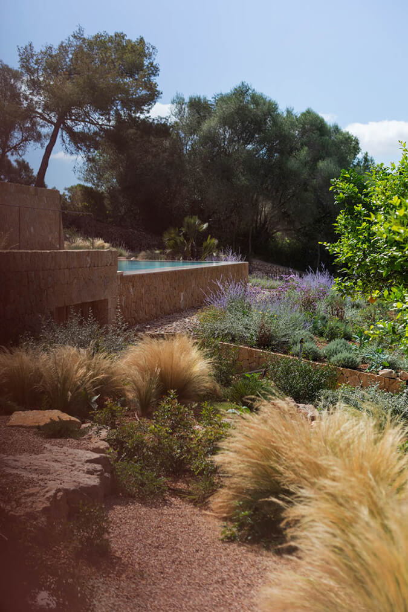
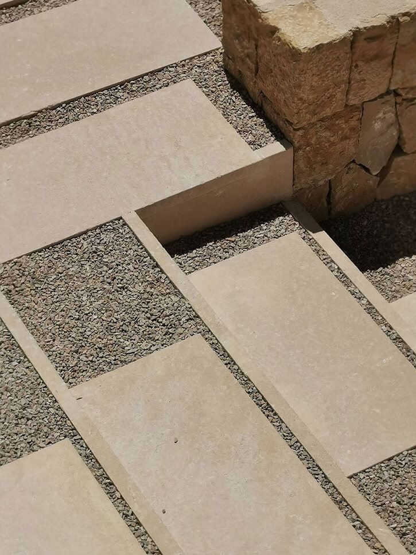
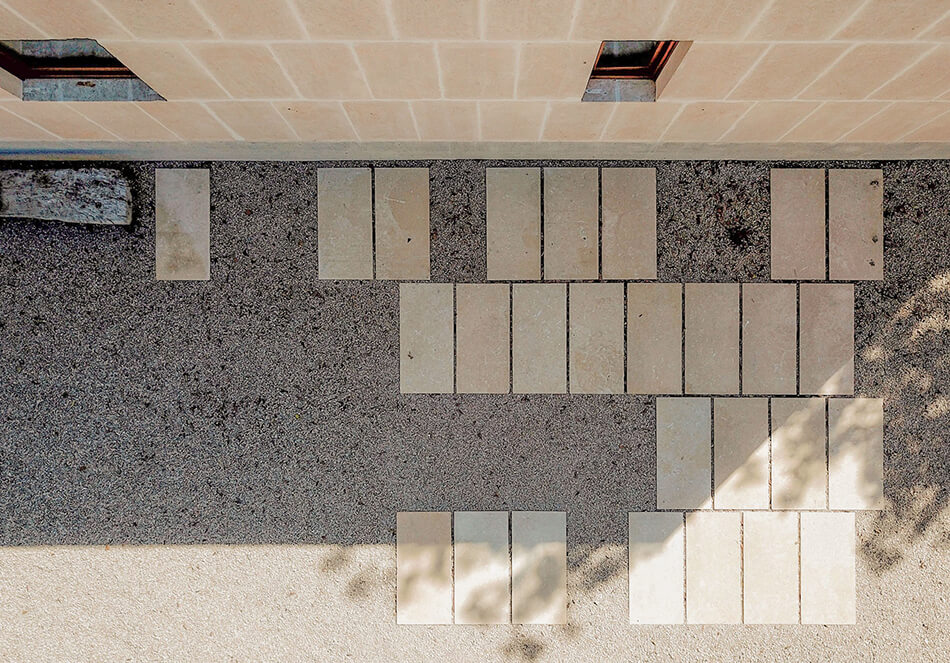
The conversion of a 1950s fibro cement beach house into a contemporary weekend oasis
Posted on Wed, 7 Jun 2023 by midcenturyjo
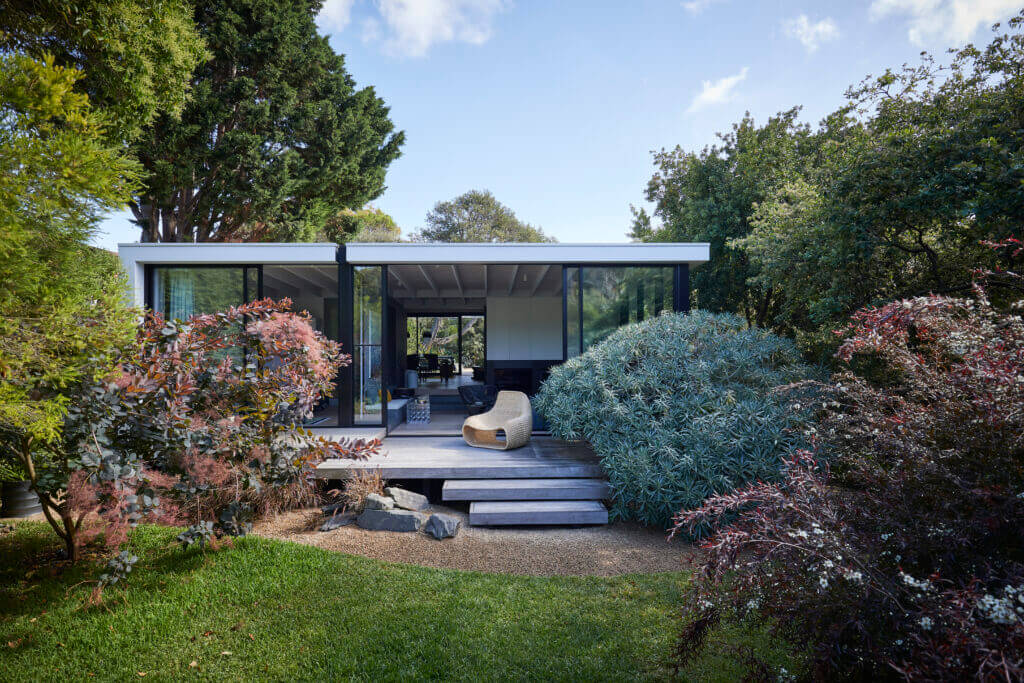
“A minimalist approach employed throughout this pavilion style renovation creates a home that is unpretentious and quiet, calming and restorative allowing its owners to revive and recharge away from busy professional careers. Soft colours, screens and an extensive use of natural materials hint effortlessly at Japanese architecture as a primary inspiration. Large windows maximise the garden view while allowing an abundance of natural light to soften the interior. Strong architectural forms of the house and terrace areas including the striking white timber fins pavilion terrace are softened by a considered landscaping approach. Open plan living areas with fully retractable sliding glass panels allow for a seamless transition to the outdoor timber deck, creating a strong connection to the garden. This flexibility also allows for options to follow the sun, shade and comfortable breeze in summer.”
A fibro beach shack on the Victorian coast gets one hell of a makeover by SJB. This project is now seven years old. Just goes to show that good design stands the test of time.
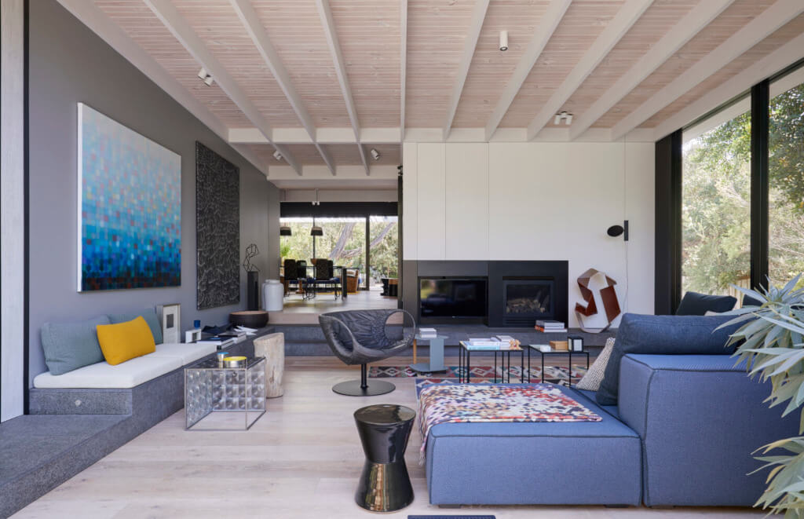
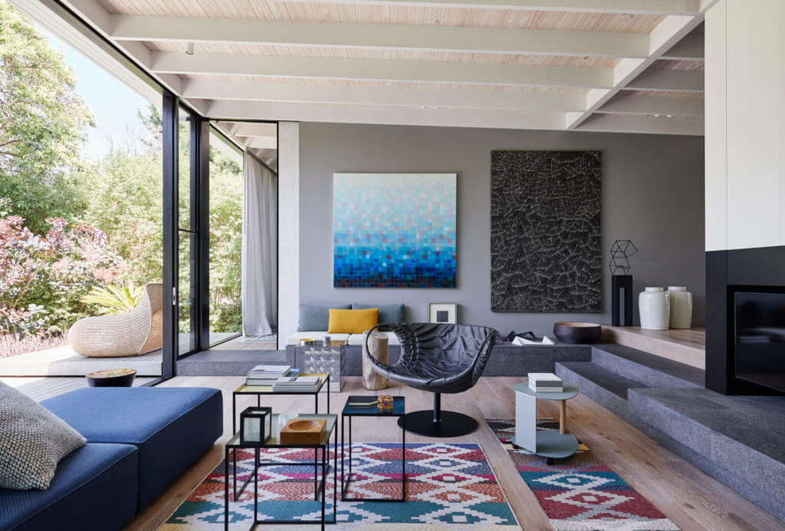
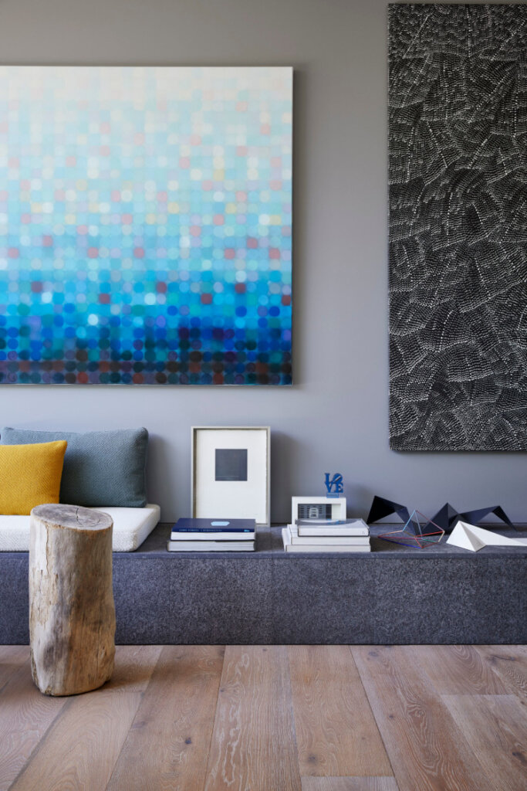
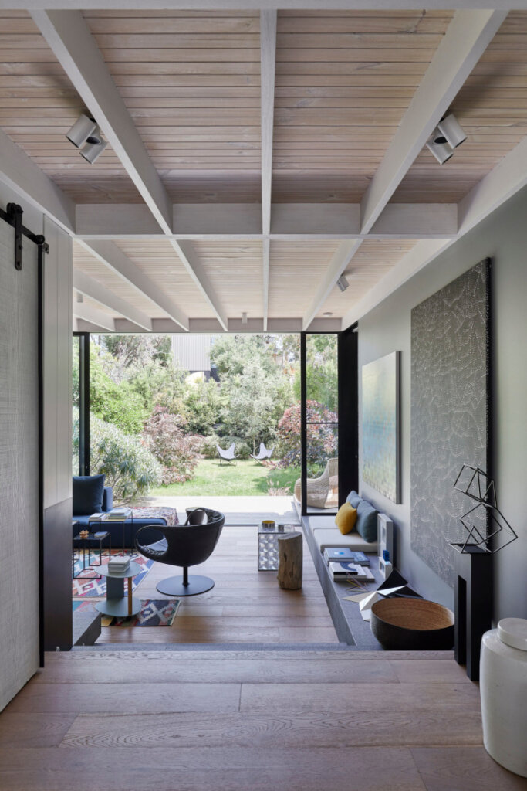
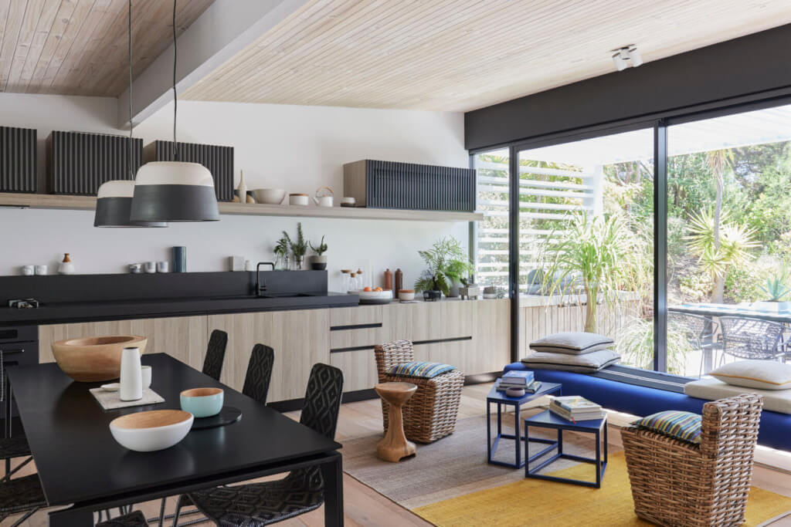
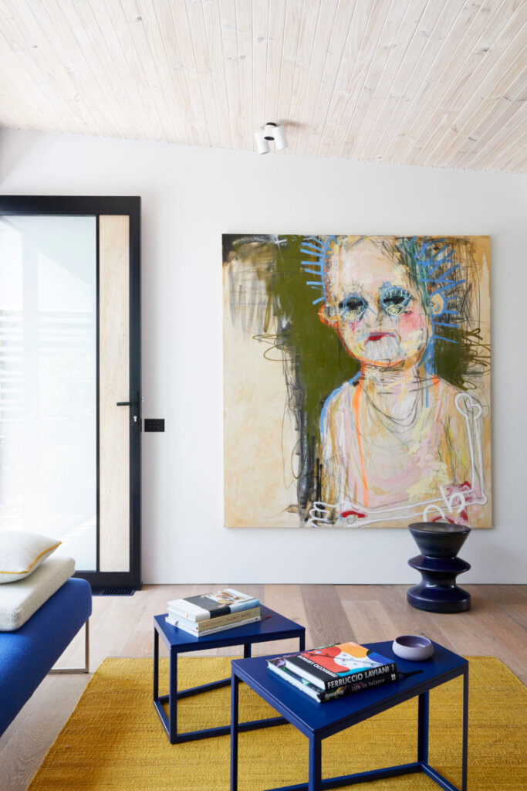
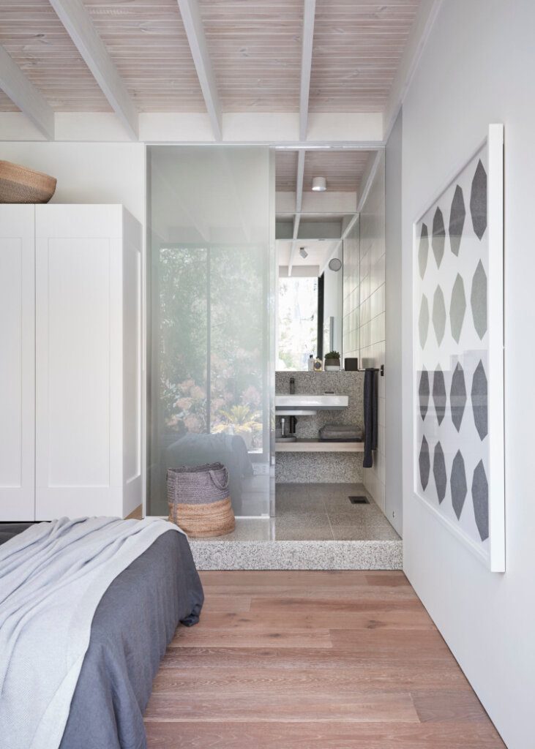
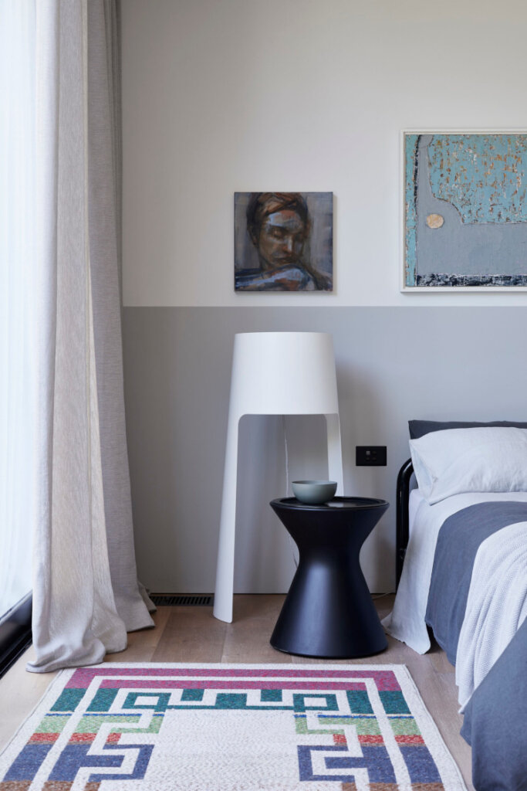
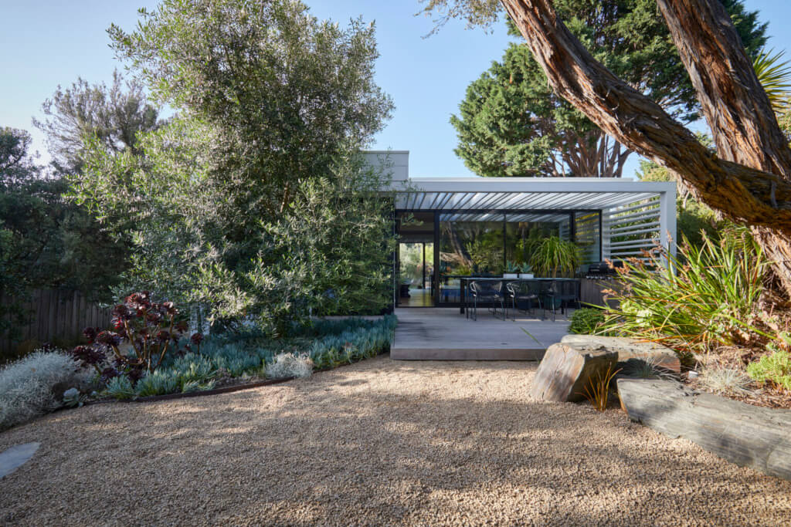
Japandi-style in Los Angeles’s Eagle Rock neighbourhood
Posted on Thu, 1 Jun 2023 by midcenturyjo
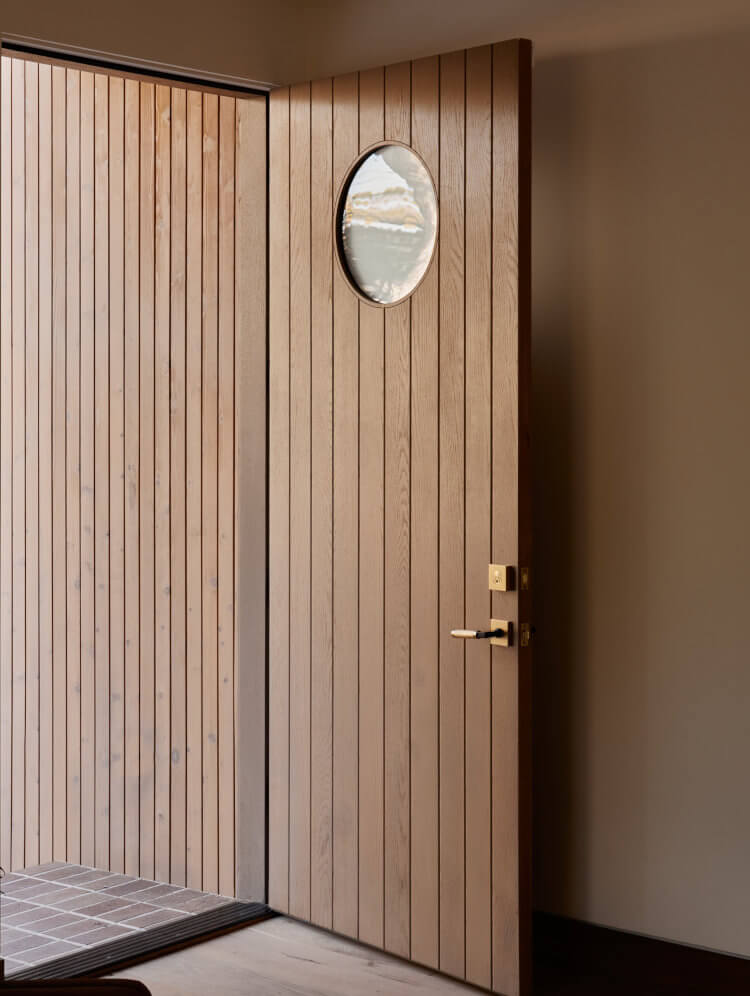
“Warmth and character were of the utmost importance when designing this Eagle Rock ground up new construction. Modern lighting, clean lines, beautiful vaulted ceilings and an attention to detail gave the home a consistent, jaw dropping presence—all while feeling equally intimate and cozy.”
Mixing Japandi-style and a natural materials palette this complete remodel not only created a stylish contemporary home but also an equally smart secondary housing unit. EagleRock Modern by A1000xBetter.
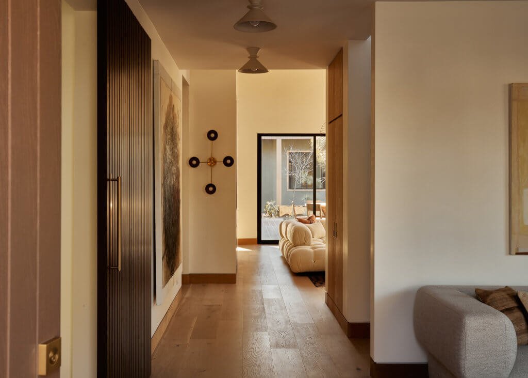
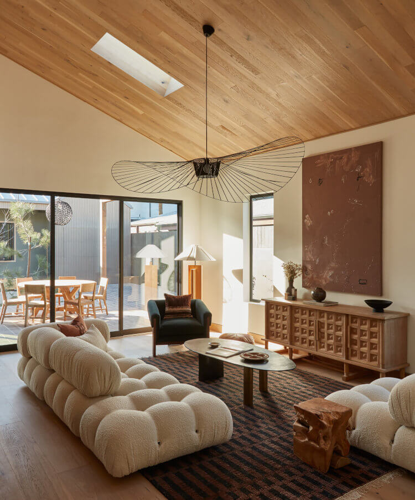
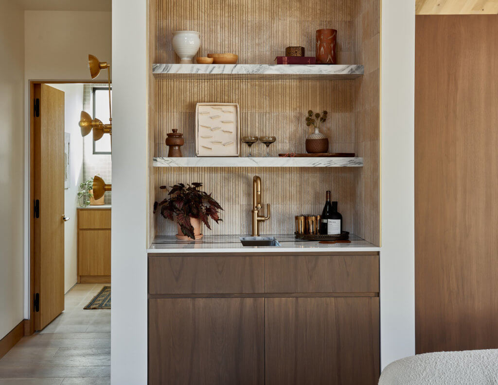
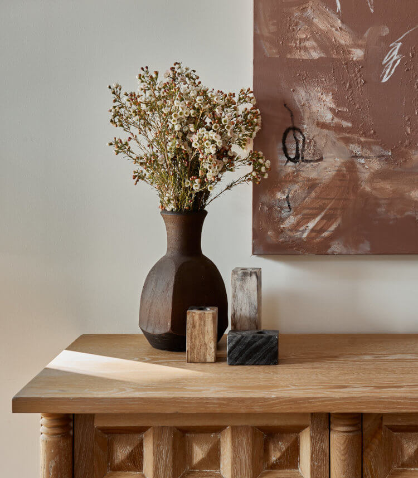
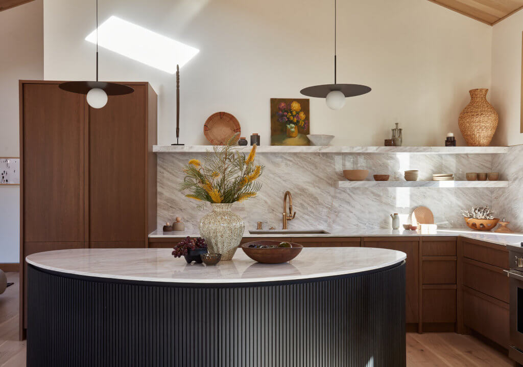
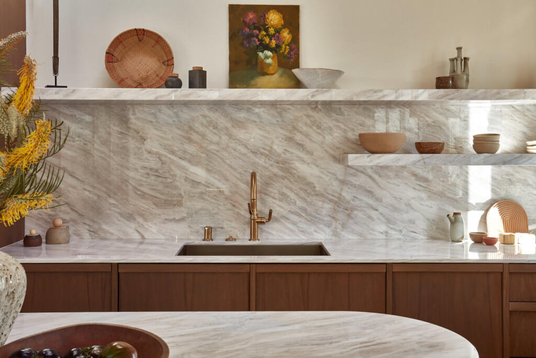
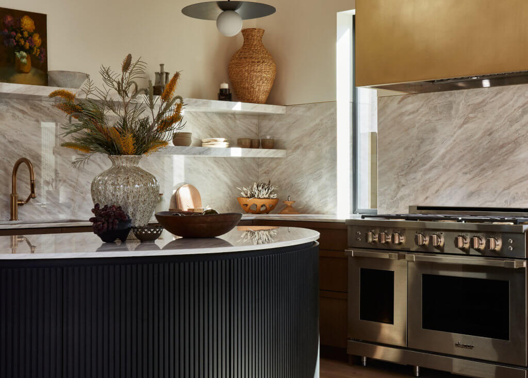
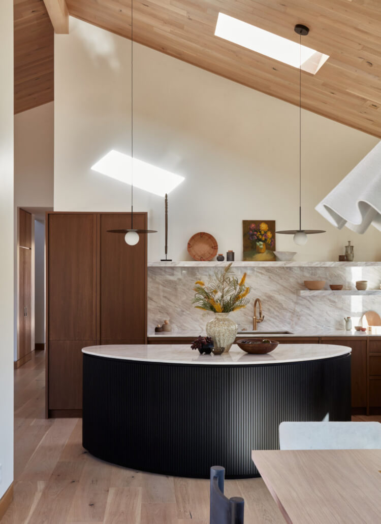
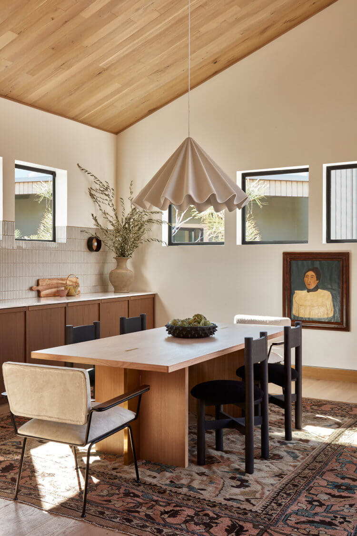
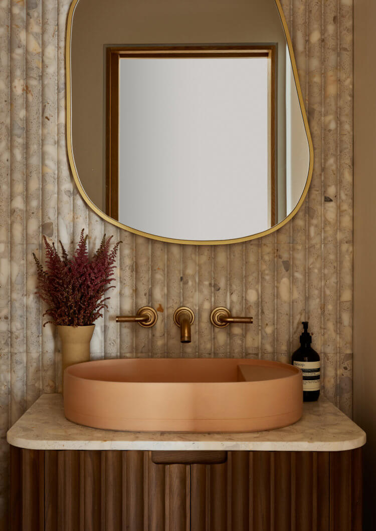
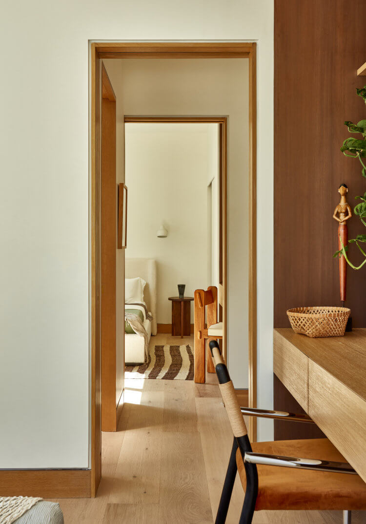
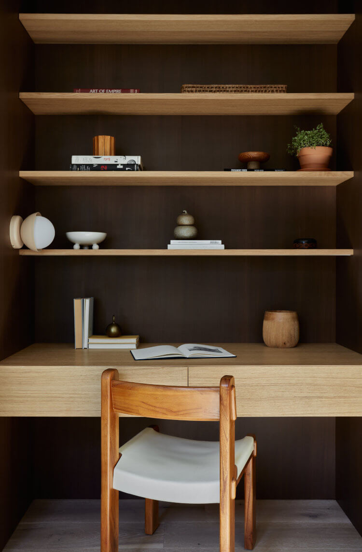
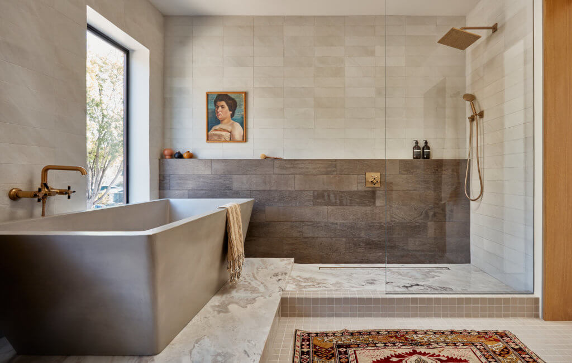
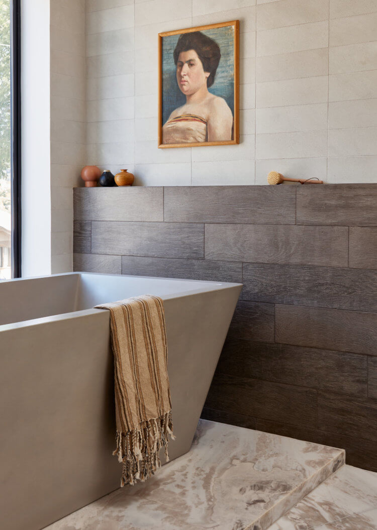
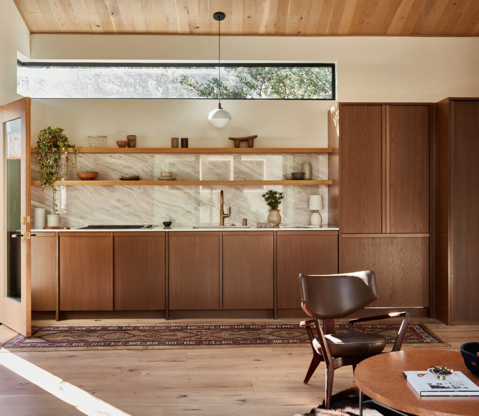
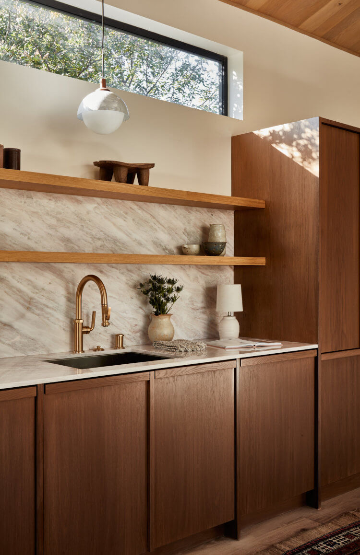
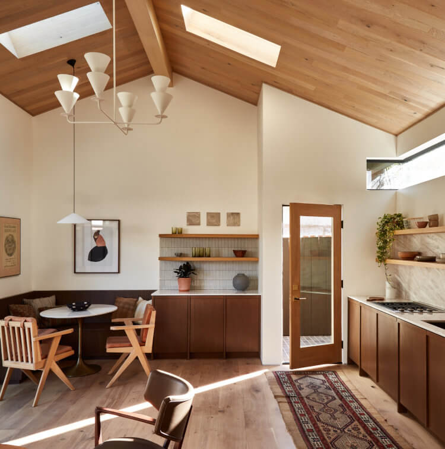
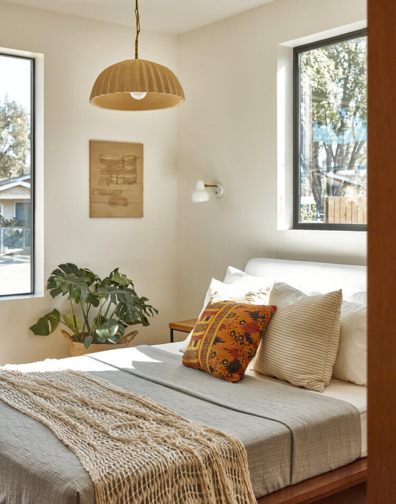
Photography by Michael P.H. Clifford
Working on a Saturday
Posted on Sat, 27 May 2023 by midcenturyjo
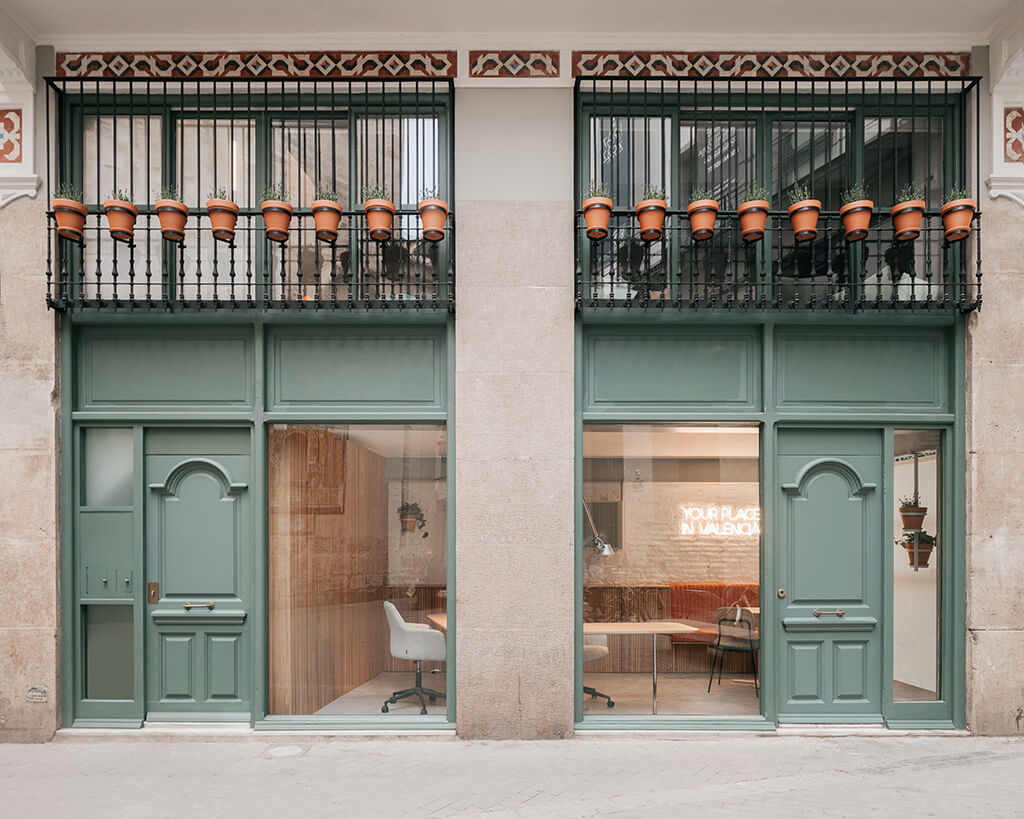
It’s like I say week in week out. If you have to drag yourself into work on a weekend it helps if it’s somewhere stylish. Portal State, a real estate agency in Valencia by Paloma Bau Studio.
