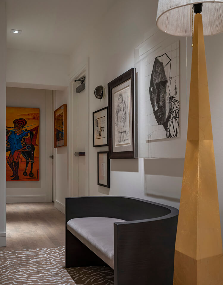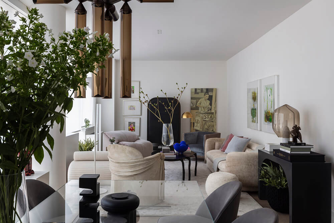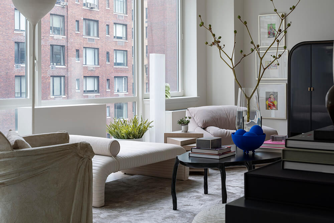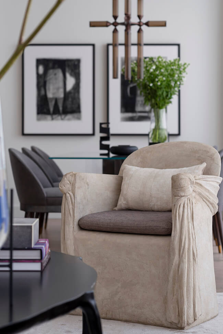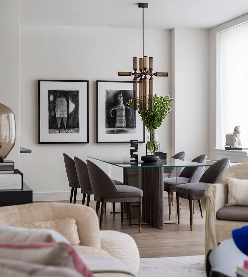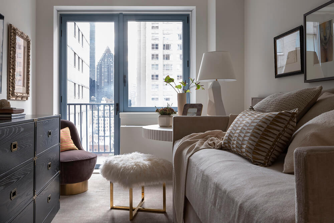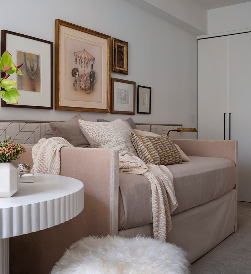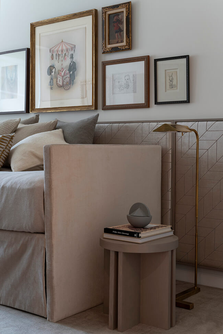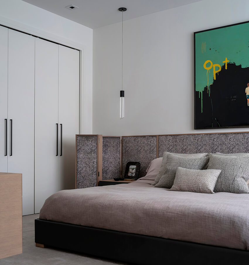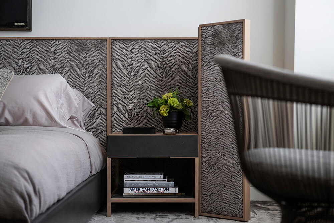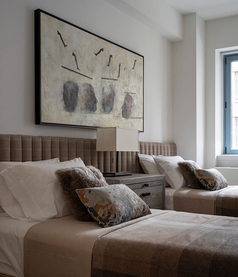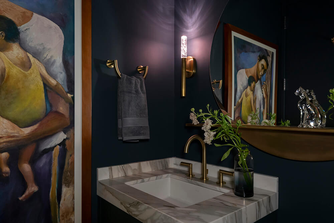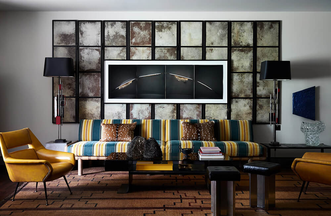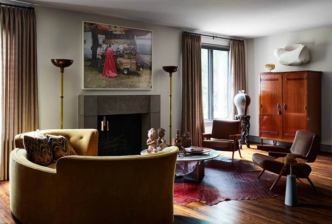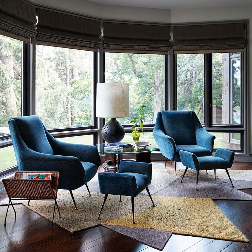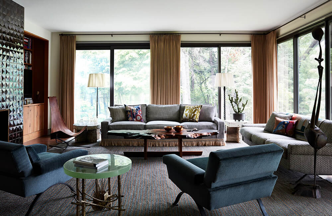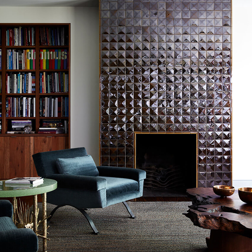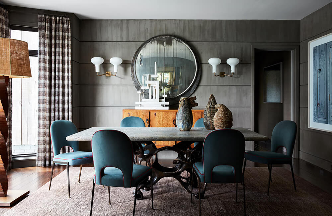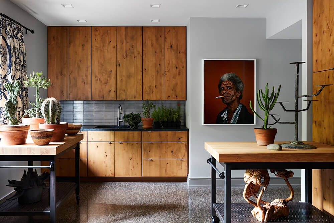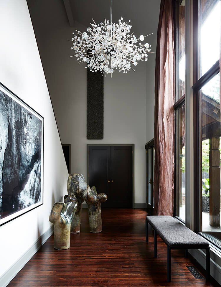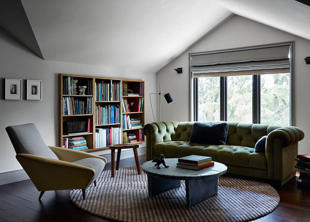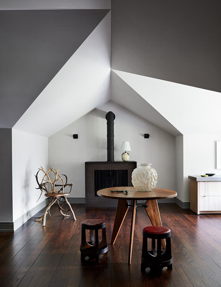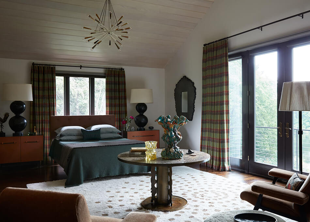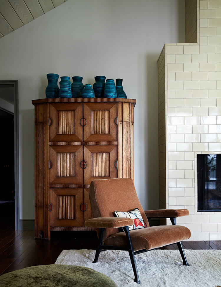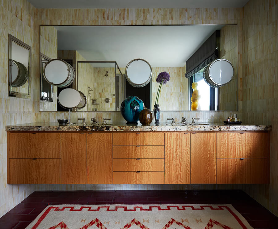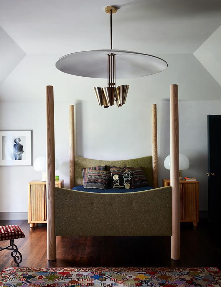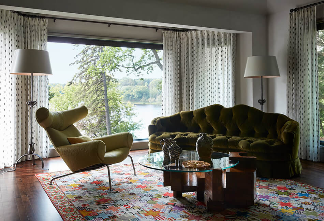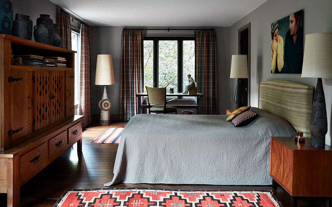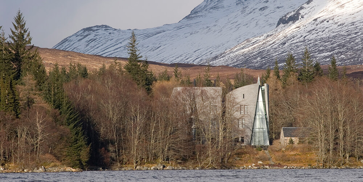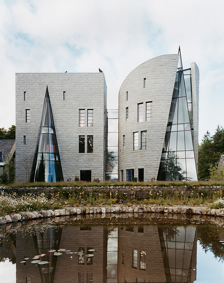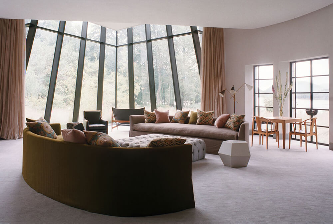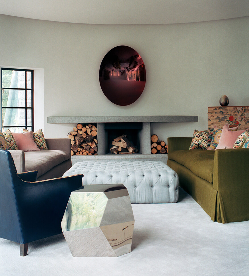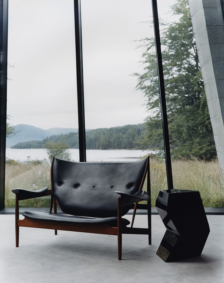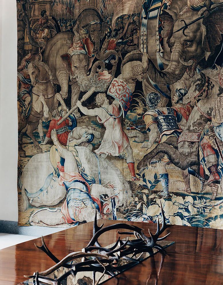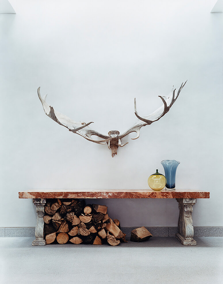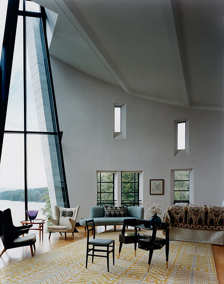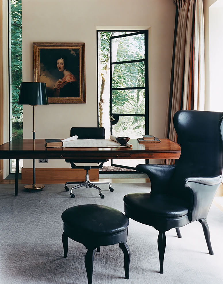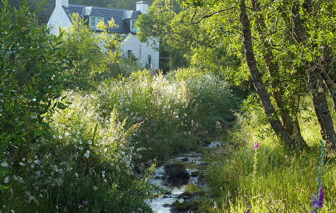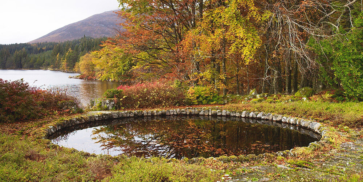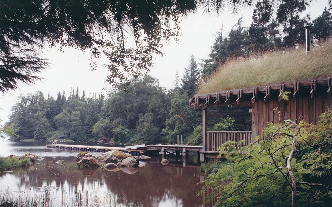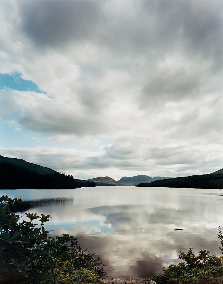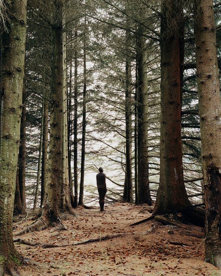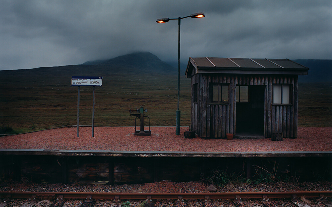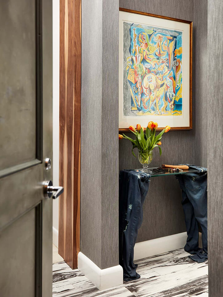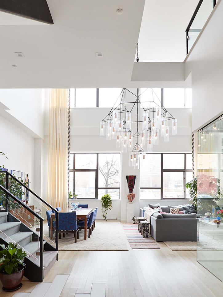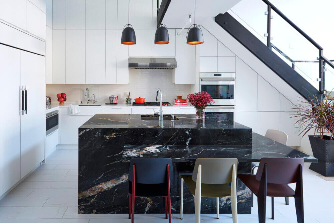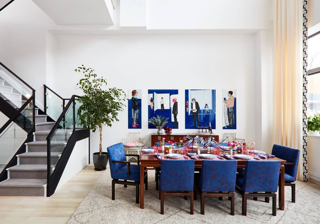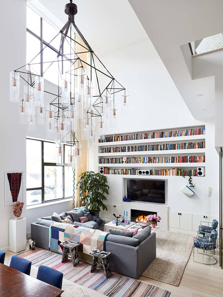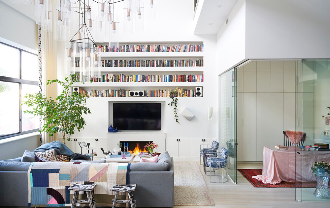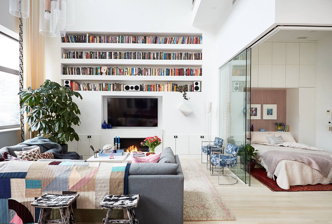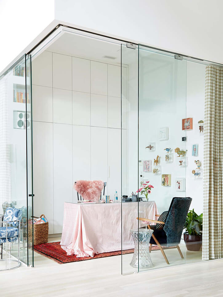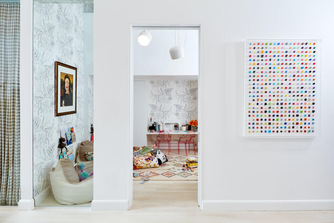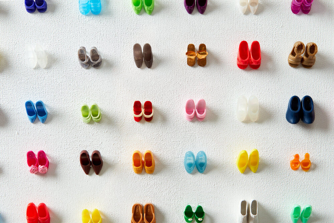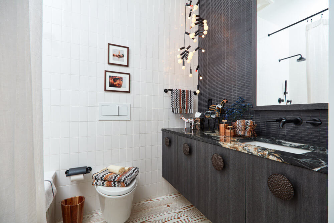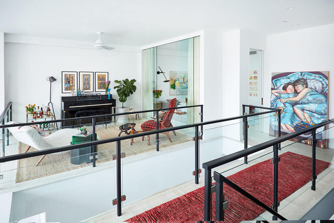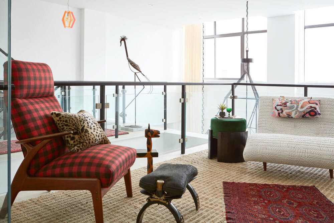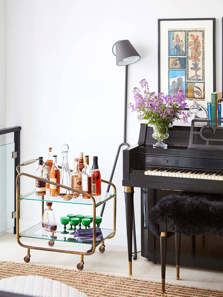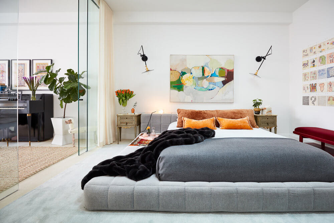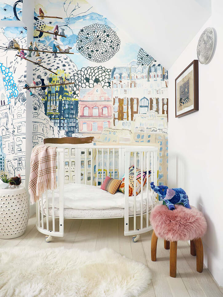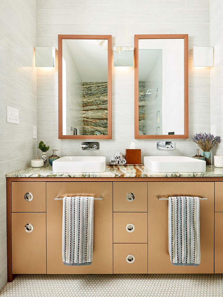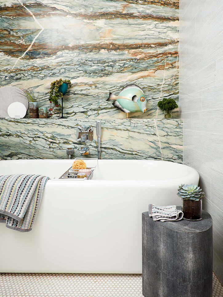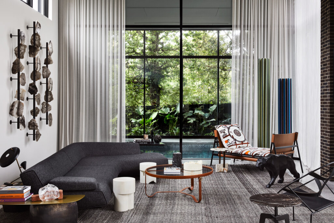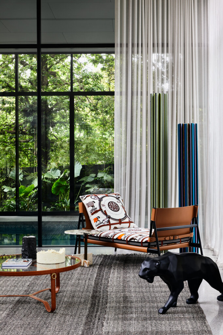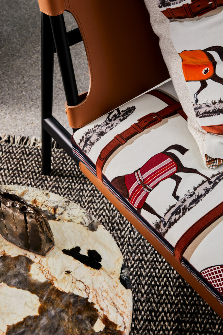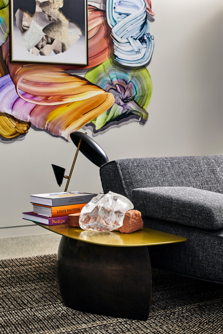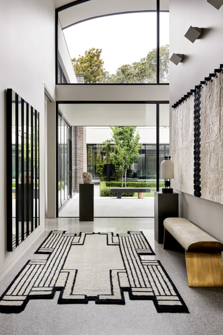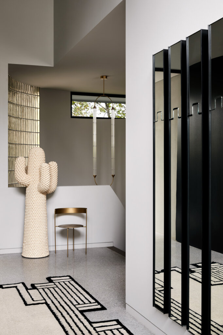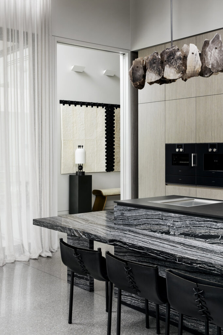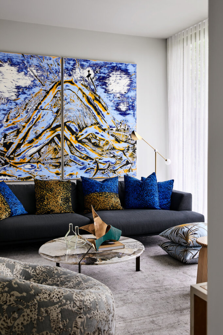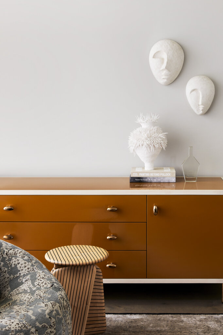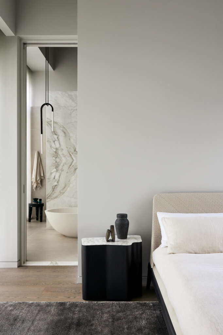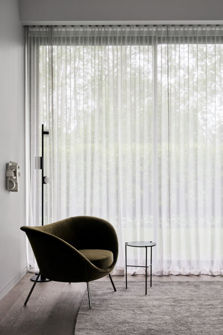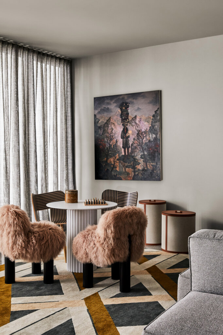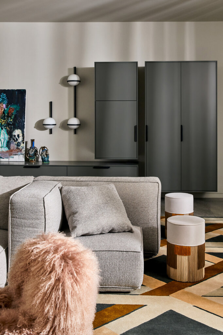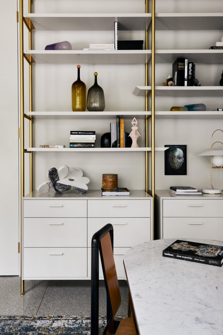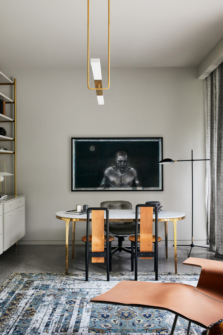Displaying posts labeled "Modern"
A layered New York City apartment
Posted on Thu, 3 Feb 2022 by KiM
How to make a bland apartment in the middle of the city cozy yet sophisticated? Layers! Add in lots of art (large scale works!), lighting, comfortable furniture and pillows in soft fabrics. Alllll the fabrics! I adore all the upholstered pieces, particularly in the bedrooms that add to the comfort and give a cocooning vibe. Hats off to Gari Camaisa for the fabulous job designing this Sutton Place, NYC condo.
A Minnesota Lake House
Posted on Fri, 28 Jan 2022 by KiM
I feel that this title is totally misleading, but in a good way. This is nothing like I would have imagined a lake house in Minnesota to look like. This home is like a museum for modern art and mid century chairs. Lake house living at its absolute finest, designed by Ryan Lawson. Photos: Stephen Kent Johnson.
A modern lodge in the Scottish Highlands
Posted on Wed, 26 Jan 2022 by KiM
This definitively is not your average holiday retreat. And what a stunner it is! Designed by Suzy Hoodless. Six years in the making, our design for this remote Highland lodge softens striking modern architecture with colours inspired by the local landscape. The client, who is Scandinavian, wanted a holiday retreat where she and her family could enjoy spectacular views of the neighbouring loch – and the lodge’s rambling gardens, landscaped by Jinny Blom. As a means of softening the architecture, we took inspiration from the colours of the local sky and landscape, composing a muted palette of dove grey, dusky pink, pale blue and soft green. Rare Scandinavian furniture – including a Finn Juhl Chieftain sofa – needed to be shipped from Stockholm and Copenhagen. But the obstacles were more than made up for by the experiences we had – not least arriving in this spectacular place at the estate’s own train station, with the family flashing torches to make a request stop.
Some photos by Nicola Browne, Allan Pollok-Morris
A very open concept Brooklyn loft
Posted on Thu, 20 Jan 2022 by KiM
Designer Jenny Dina Kirschner of JDK Interiors bought a 1,400 square foot studio loft in Brooklyn with 30-foot ceilings and renovated it top to bottom, creating a wonderfully bright and very much open space for her and her family (result was 2,000 sq feet with an 1,100 square foot rooftop terrace). Now this is loft living at its finest. I adore her massive statement chandelier that once hung in a church in Amsterdam, and how her office turns easily into a guest room thanks to a handy murphy bed. (Photos: Ryan Dausch)
The glamour Queen
Posted on Thu, 13 Jan 2022 by midcenturyjo
No one does everyday glamour(is that an oxymoron?) quite like Australia’s Simone Haag. She makes it look easy. No cookie cutter rooms here. Just lots of inspiration for elevating the everyday.
Photography by Lillie Thompson
