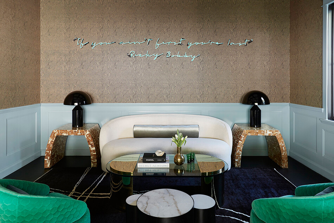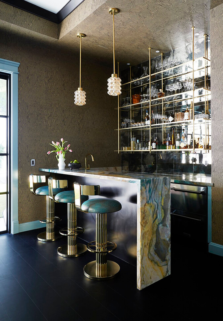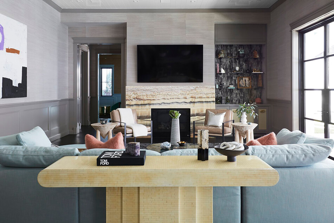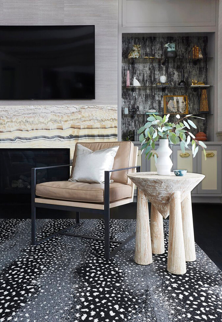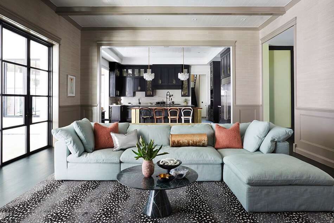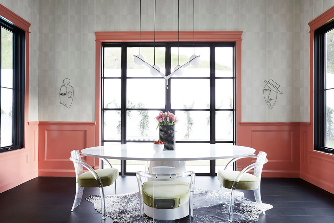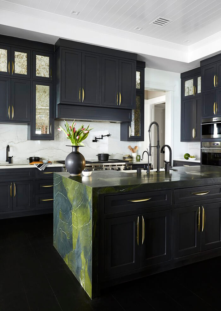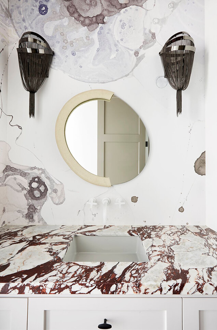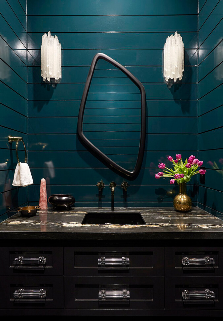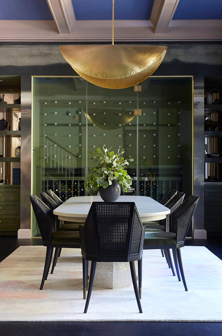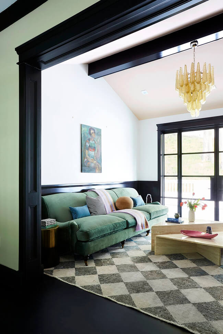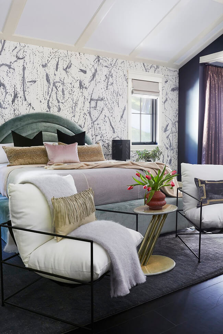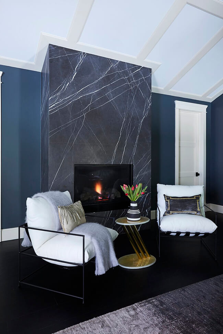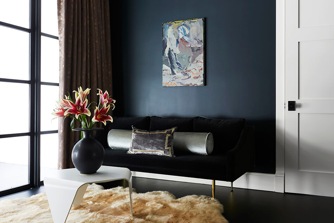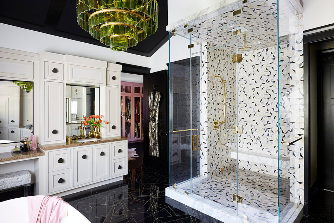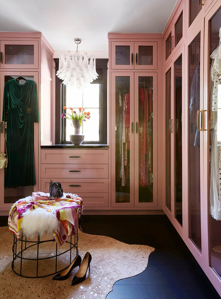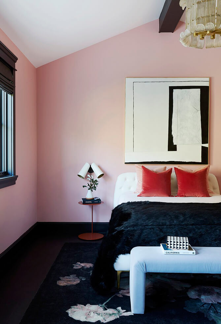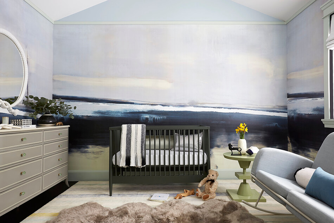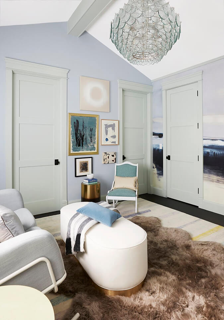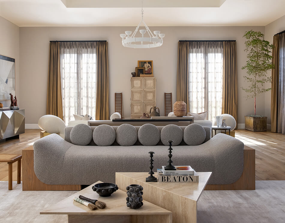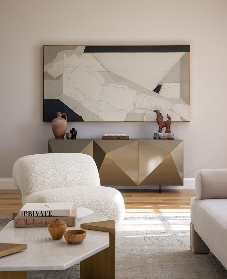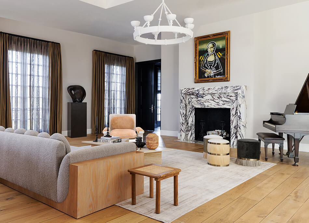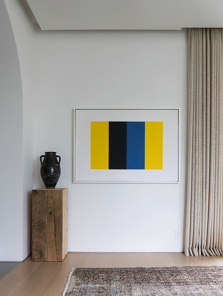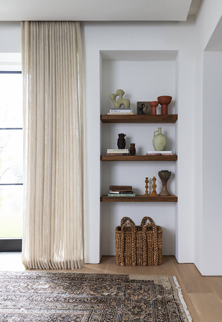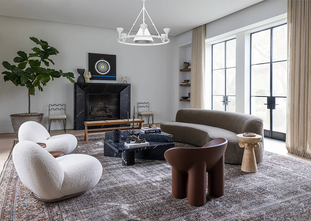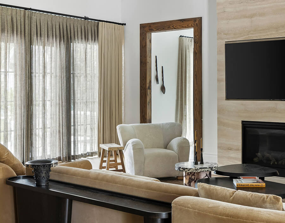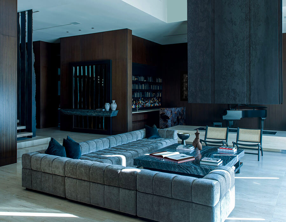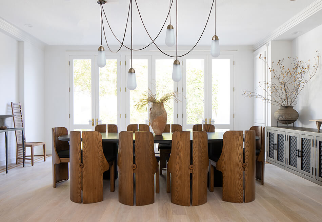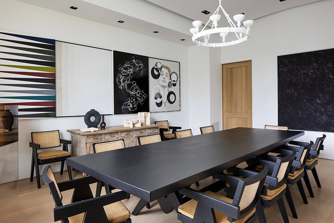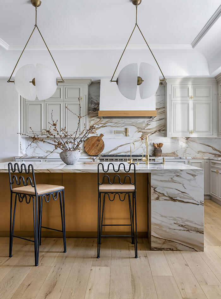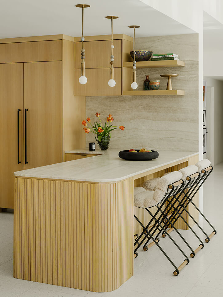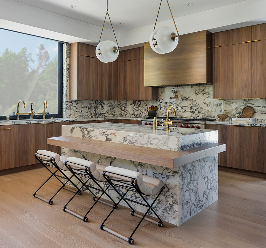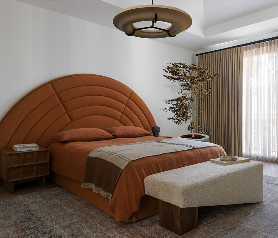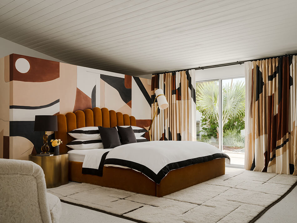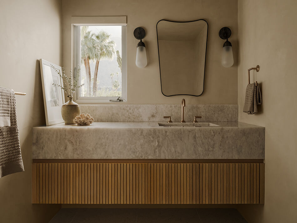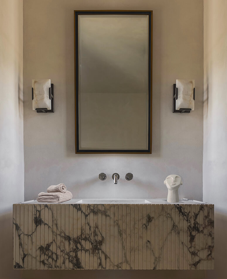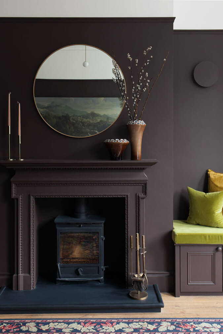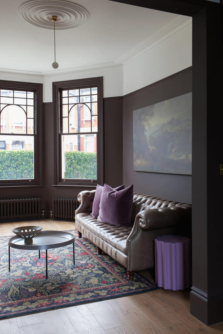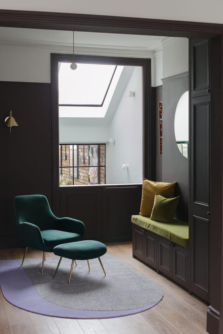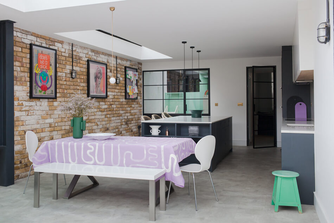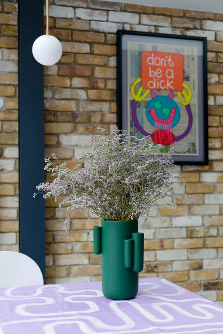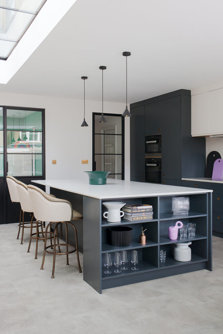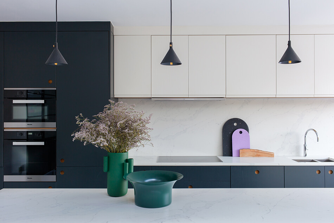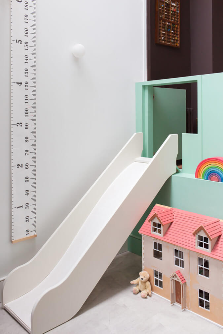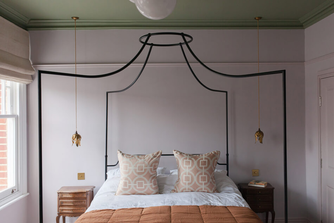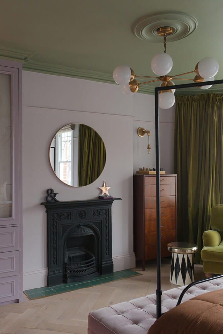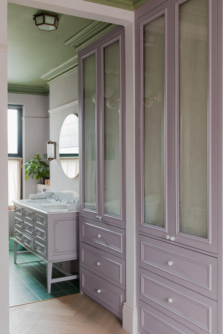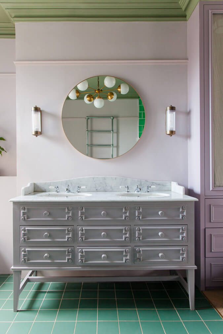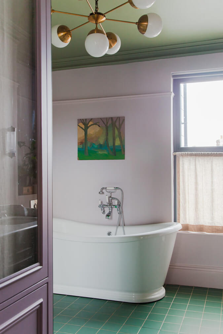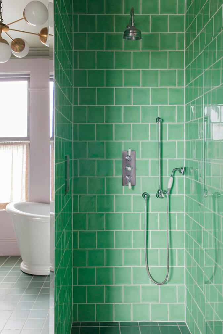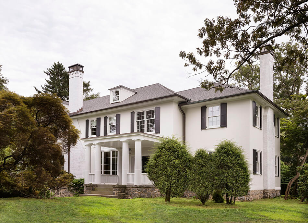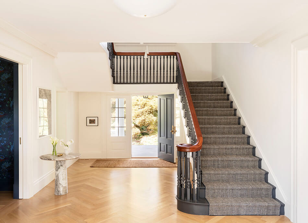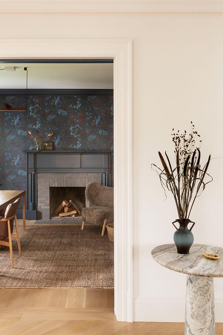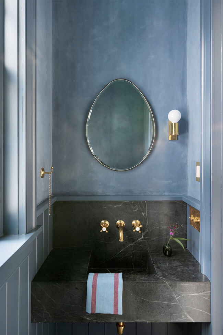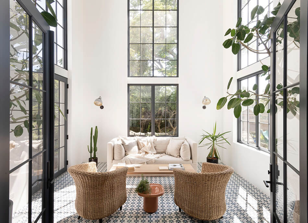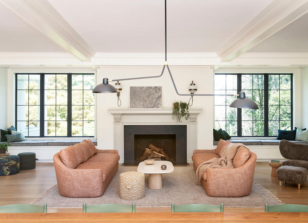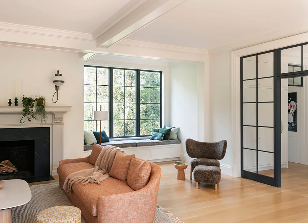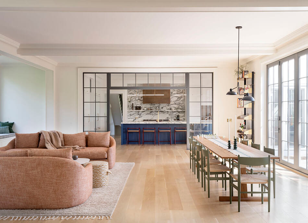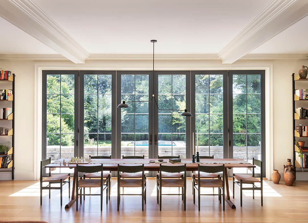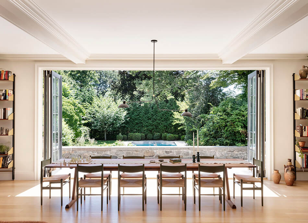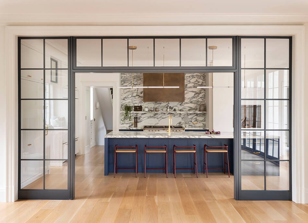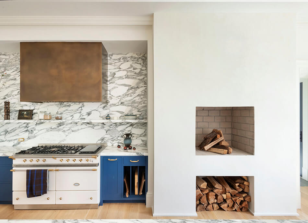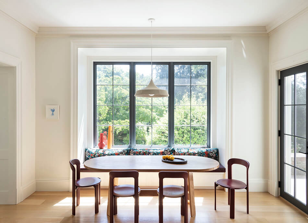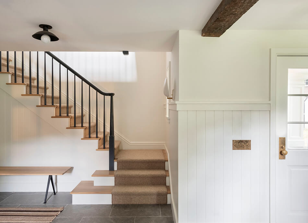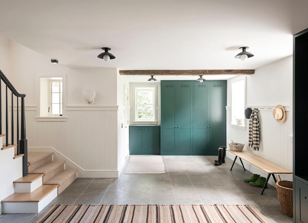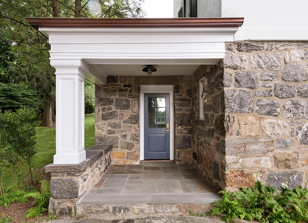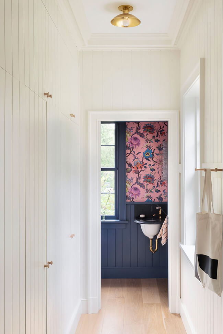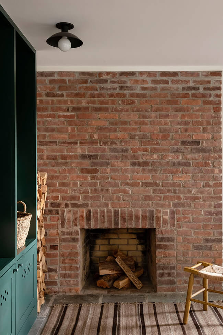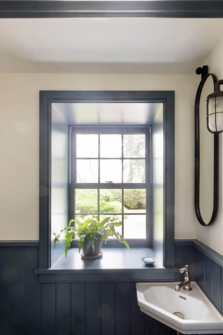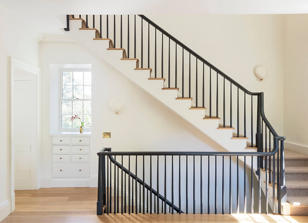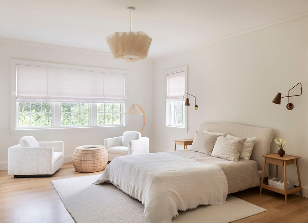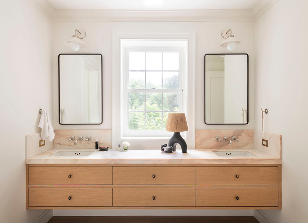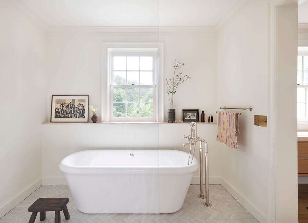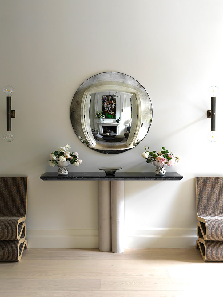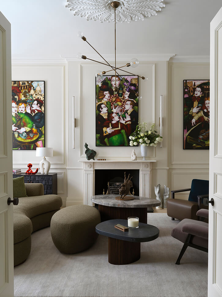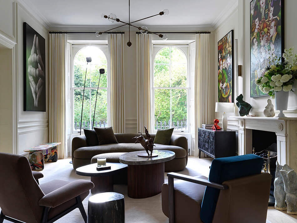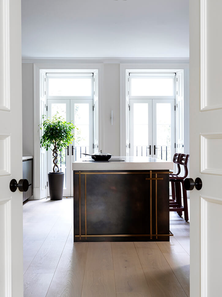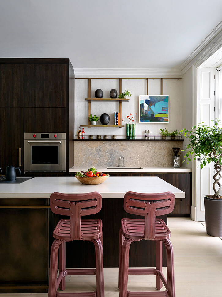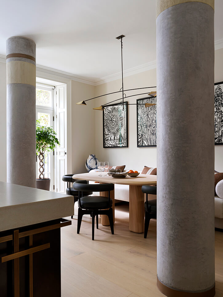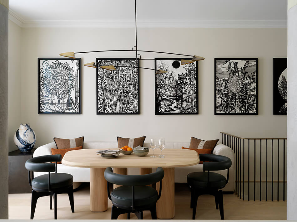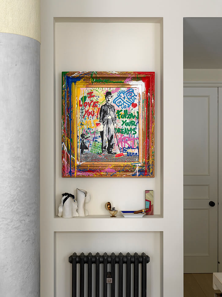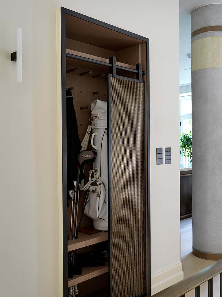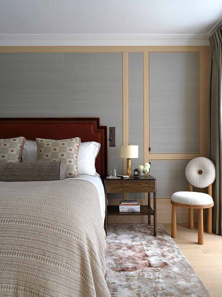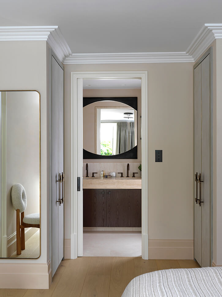Displaying posts labeled "Modern"
Bel Air contemporary
Posted on Wed, 11 Jan 2023 by KiM
Collaborating closely with the sellers, a luxury real estate development team, we worked swiftly to pivot the initial neutral-hued, crowd-pleasing design direction into something tailored, uncommon and artful – saturating the detailed interior architecture throughout with the most delightfully satisfying color palette, show-stopping surfaces, gorgeous light fixtures, plenty of pattern, and a rich collection of modern and vintage furnishings.
Now THIS is how you make a statement. Channel some Hollywood Regency, some Kelly Wearstler and you have an eye-popping home that will be the envy of the neighbourhood. By Black Lacquer Design. Photos: Jessica Alexander.
Ryan Saghian
Posted on Tue, 3 Jan 2023 by KiM
A powerful and eclectic combination of rich, often unexpected materials, conversations between the super-luxe and the raw, and global references applied with love and respect. Simple, refined elegance by Los Angeles based Ryan Saghian Interiors.
Modernizing a period home
Posted on Fri, 16 Dec 2022 by KiM
Hewitt Road. Our design for this victorian property enhances the period features and brings it bang up to date for modern life. Play, Unwind, Entertain – A family home to thrive in. A refined palette brings a touch of Parisienne chic to this London family home, contrasting industrial elements with our own touch of decorative minimalism.
2LG Studio (Jordan Cluroe and Russell Whitehead) are at it again with eye popping, unique colour schemes and continue to bring some modern vitality to London homes.
The renovation of a Colonial Revival house in New York
Posted on Wed, 14 Dec 2022 by KiM
Rye Colonial-Revival is a three-story, Colonial Revival house originally built in the early 1900’s on the grounds of a historic country club. Elizabeth Roberts Architects reimagined and reorganized the house to create an informal and light-filled home for a family of six. Priority was given to creating a new central kitchen. Vertical and entry circulation was reconsidered throughout the house by creating a new stair leading from the family entrance near the garage through an entryway with ample storage for shoes, backpacks and sports gear. The new stairway leads directly to the new and centrally-located kitchen and then directly to the bedrooms on the upper floors. On the main living floor of the house, ERA relocated the kitchen to a space which had formerly been a formal dining room to create a large eat-in kitchen with a new cooking fireplace and a generous island with bar seating. ERA created a double height conservatory room by removing the floor from a second floor guest bedroom to create a new two-story space overlooking the garden and pool area.
I continue to be in complete awe of how Elizabeth Roberts can merge old with new and create such livable, functional homes that are perfectly classic yet modern. Also, including that wood burning fireplace in the kitchen was brilliant.
A neoclassical duplex apartment in London
Posted on Tue, 6 Dec 2022 by KiM
A total refurbishment to create a grand neoclassical duplex with contemporary interventions for our clients London residence. The design incorporates many unique and bespoke elements, for instance the kitchen has been designed by K&H and made by Halstock.
1800 sq ft of curves with touches of sophistication as well as bits of whimsy. Beautiful work by K&H Design.
