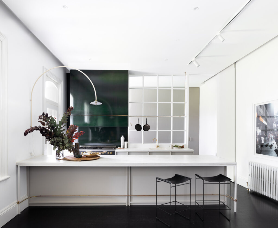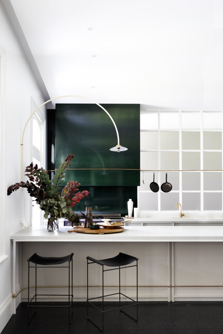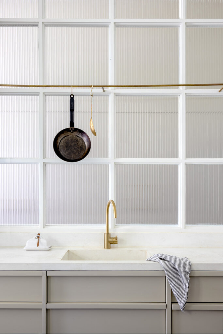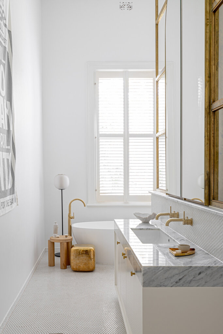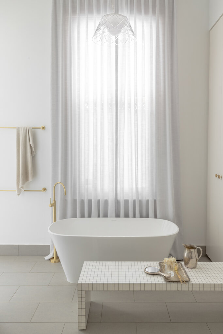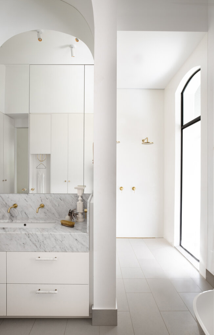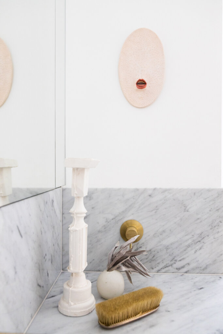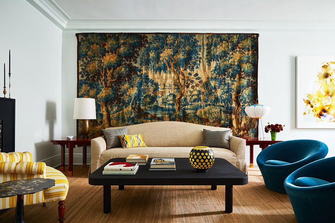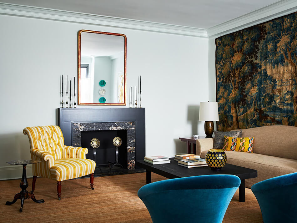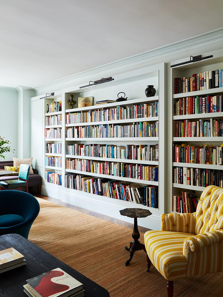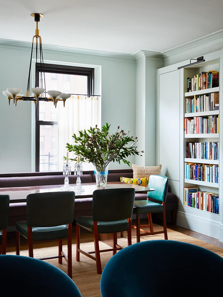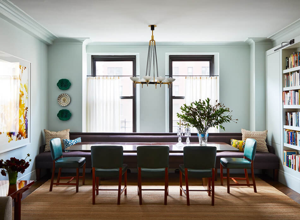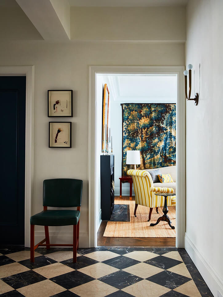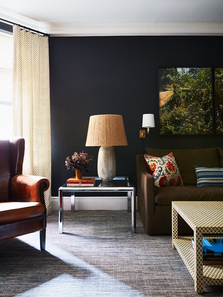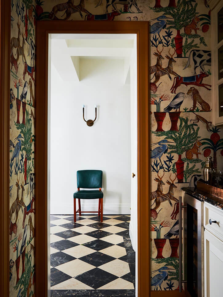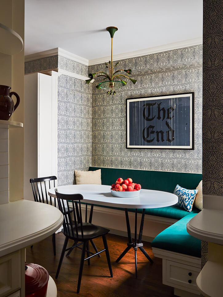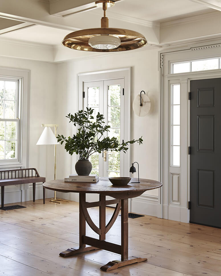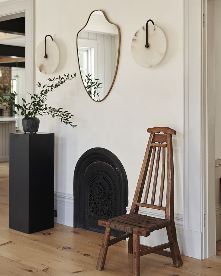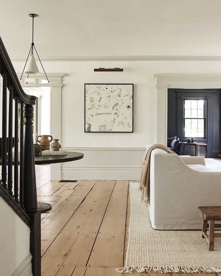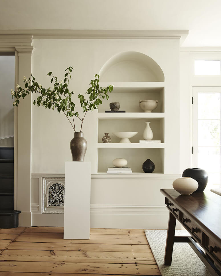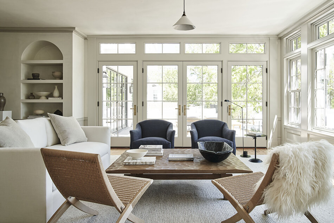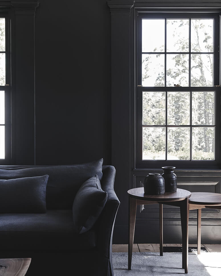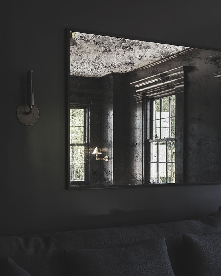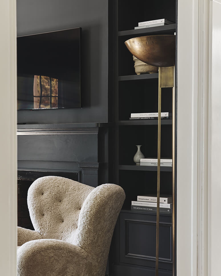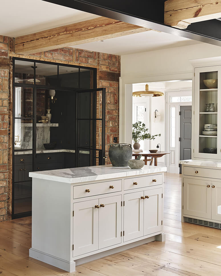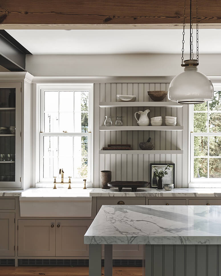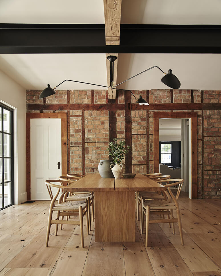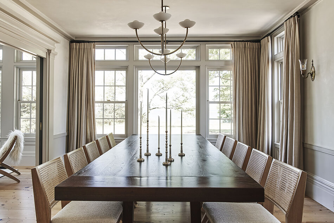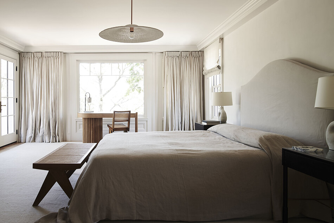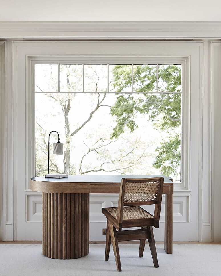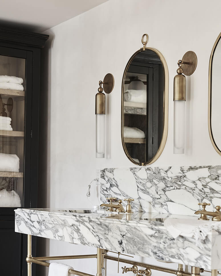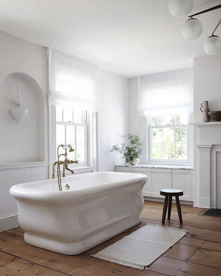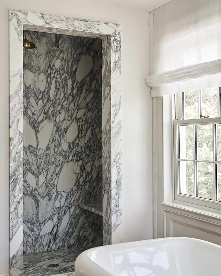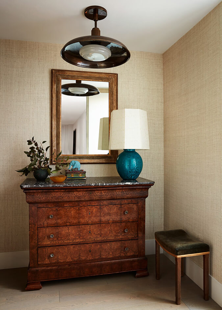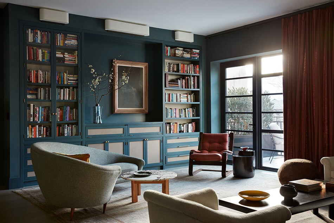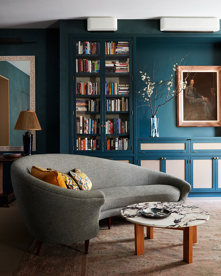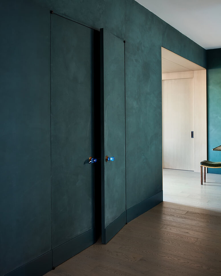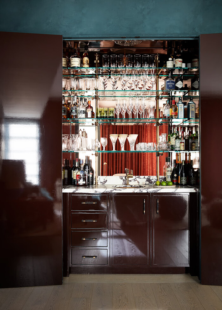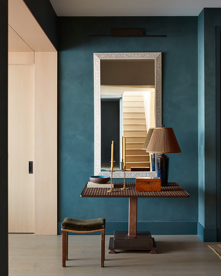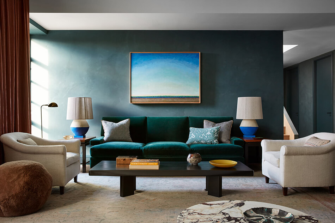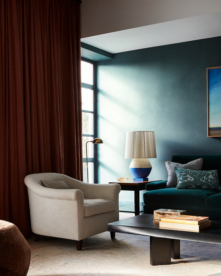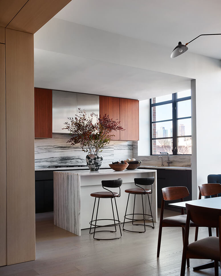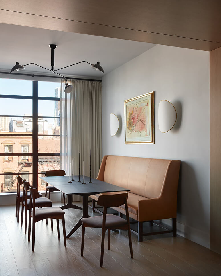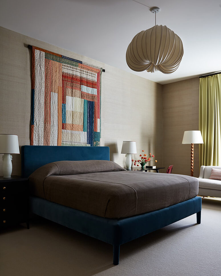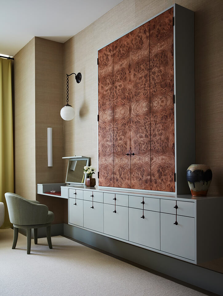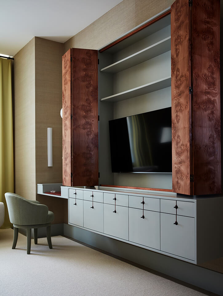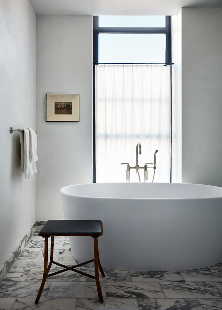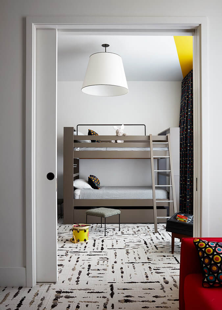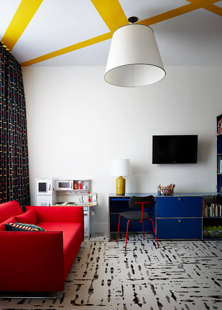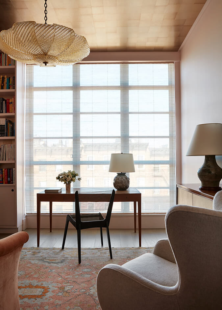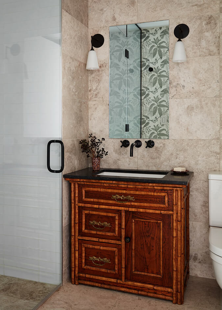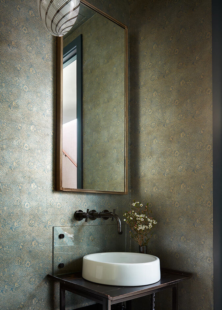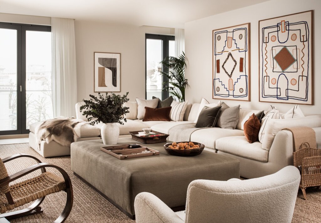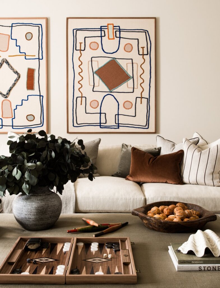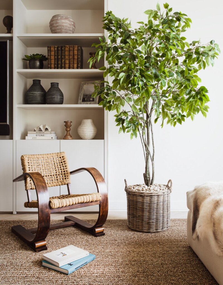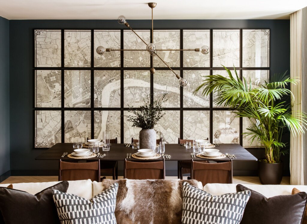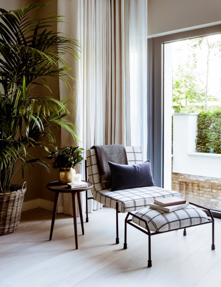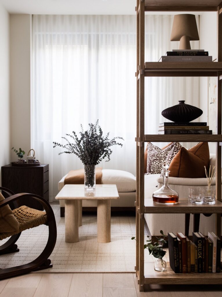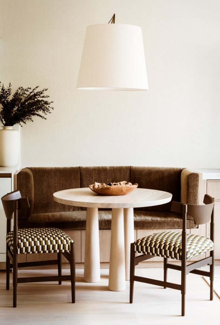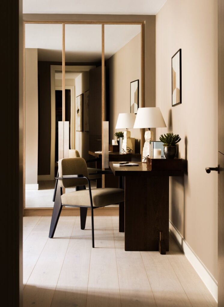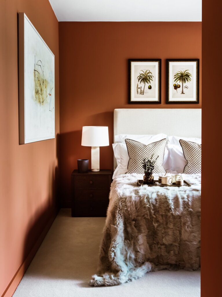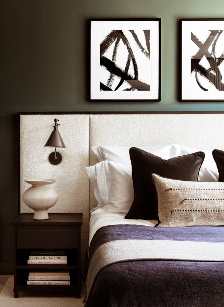Displaying posts labeled "Modern"
Kitchen and bathroom as sculpture
Posted on Mon, 9 May 2022 by midcenturyjo
Minimalism doesn’t have to cold and stark. Sometimes minimalism is a thing of sculptural beauty. Kensington Park Residence by Adelaide based Williams Burton Leopardi.
A Park Avenue condo by Pappas Miron
Posted on Fri, 6 May 2022 by KiM
Pappas Miron again demonstrating the power of textures and patterns to add warmth to a space. A condo that could feel very cold is enveloped in a large tapestry, book storage, wallpaper and a dark wall to add all the cozy feels. (Photos: Tim Lenz)
A historic captain’s house in Sag Harbor
Posted on Wed, 4 May 2022 by KiM
Loving every bit of this historic captain’s house in Sag Harbor by Winter McDermott Design. It is neutral, sophisticated and a bit austere, which really draws your eye to the architectural details of the home. And those wood floors…..I’ve dreamt of floors like that for soooo many years. (Photos: Adrian Gaut)
A Brooklyn loft by Pappas Miron
Posted on Mon, 2 May 2022 by KiM
Absolutely in love with the attention to detail, textures and the beautiful moody tones in this Brooklyn loft designed by Pappas Miron. It’s incredible how much warmth can be created with some grasscloth wallpaper, thick curtains and dark colours. (Photos: Stephen Kent Johnson, Styling: Colin King)
Contemporary London living influenced by white stucco Victorian era villas
Posted on Fri, 29 Apr 2022 by midcenturyjo
“The Notting Hill Apartment is one of twenty-six luxury residential apartments set within a boutique development in West London. The architectural language of the site is a contemporary interpretation of the original, white stuccoed Victorian villas that line the streets in the area. Using the same studied ethos as the inspiration, the interior design is true to its context but explicitly modern”
Calm, carefully curated and welcoming. An oasis in a bustling city by London-based Albion Nord.
