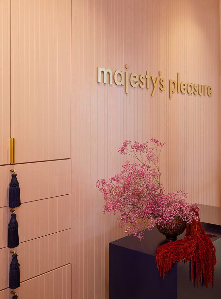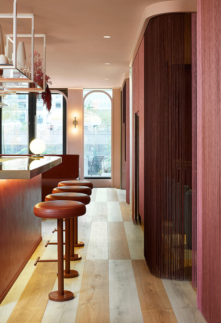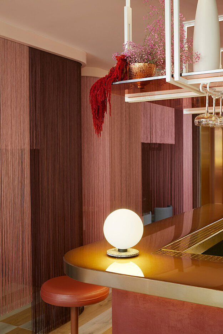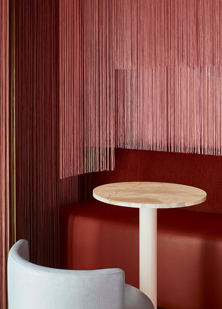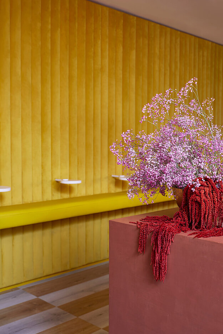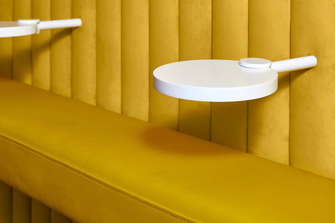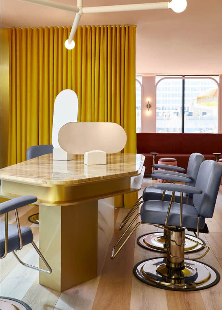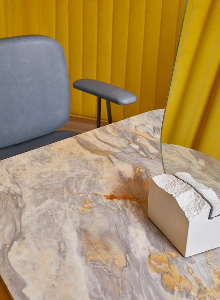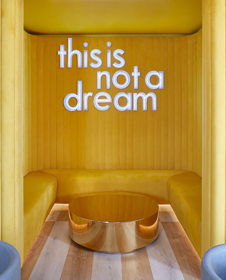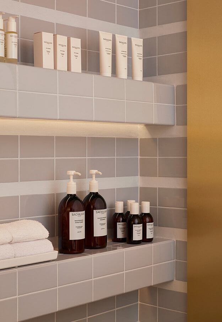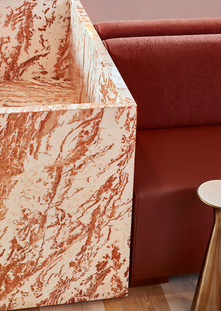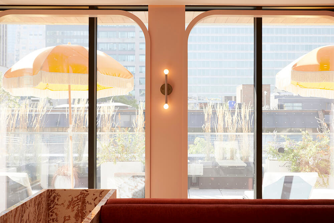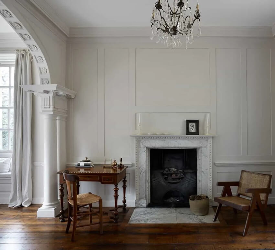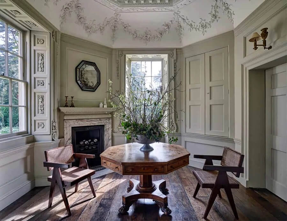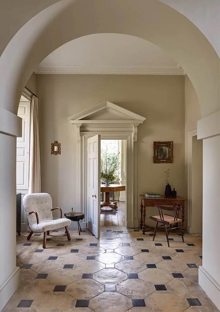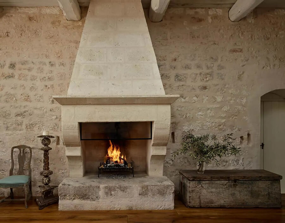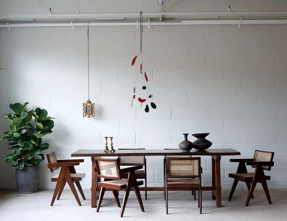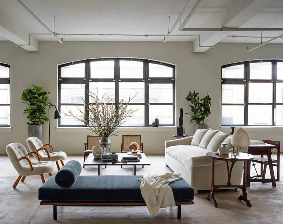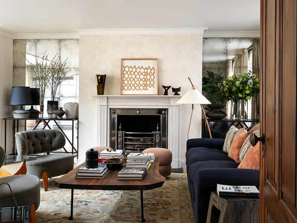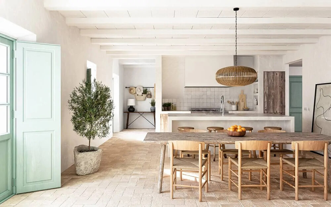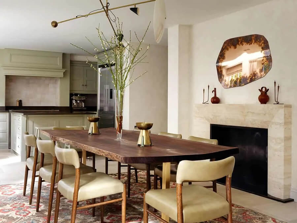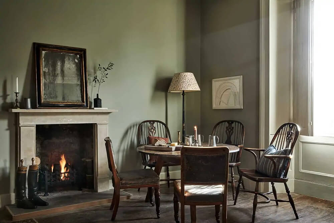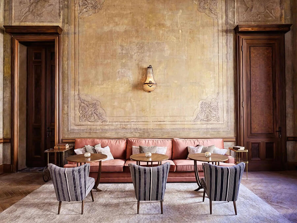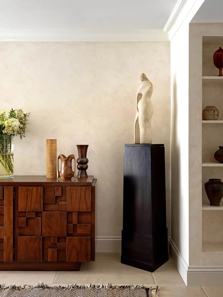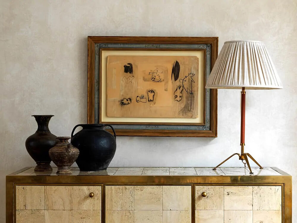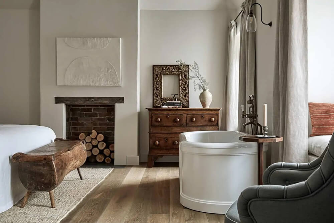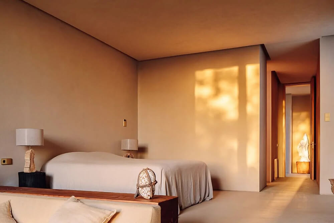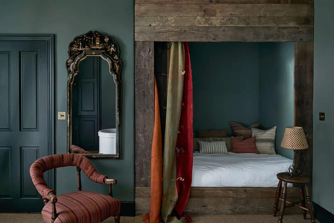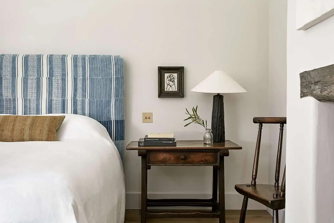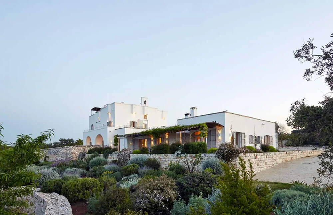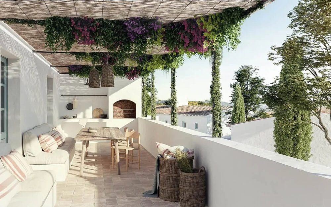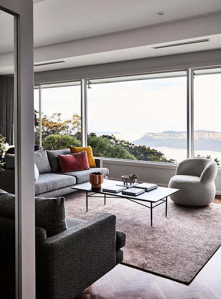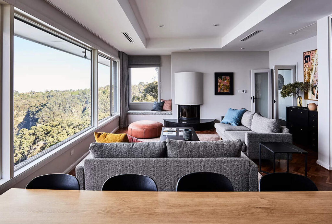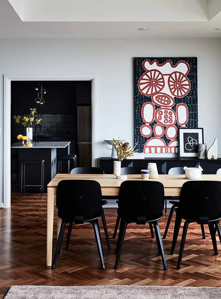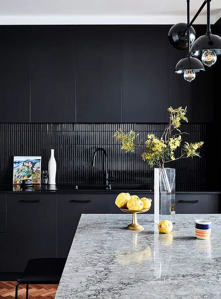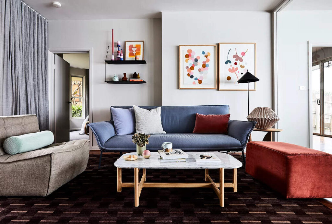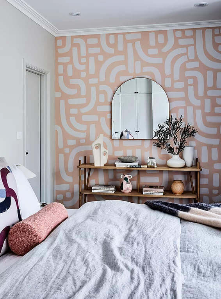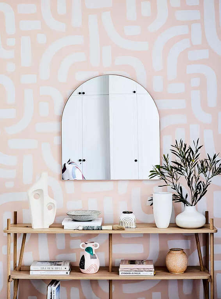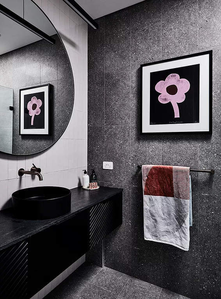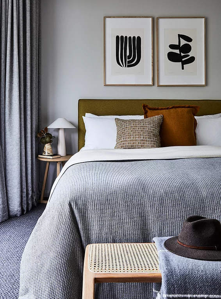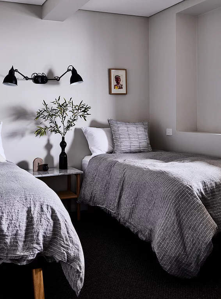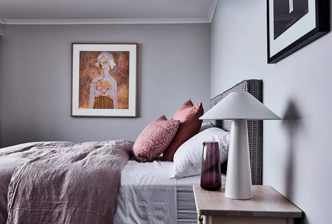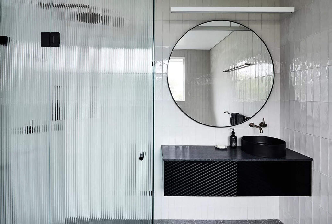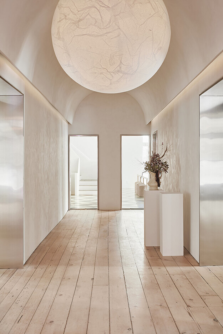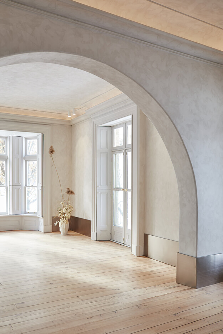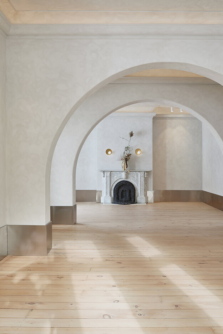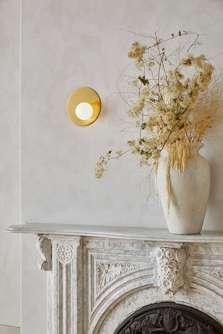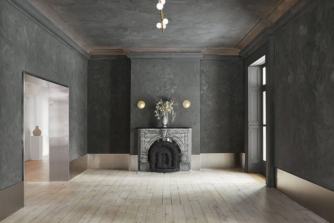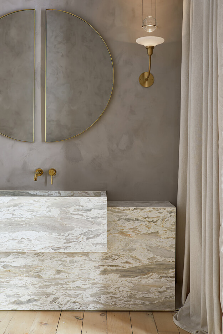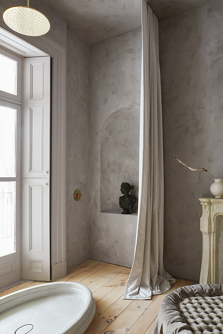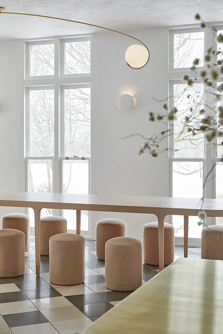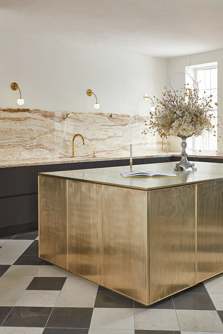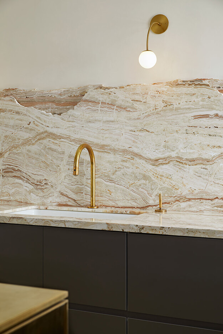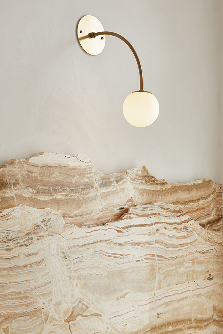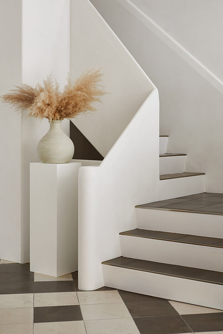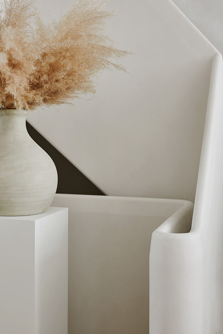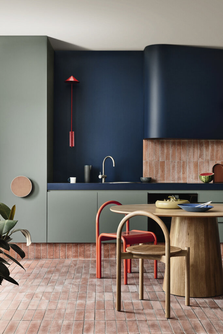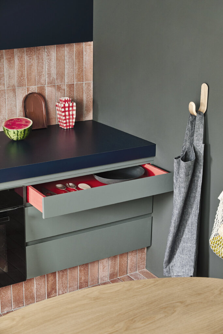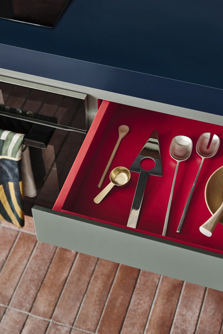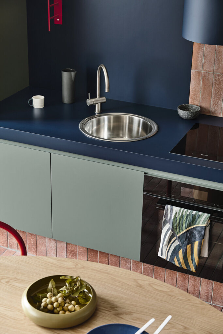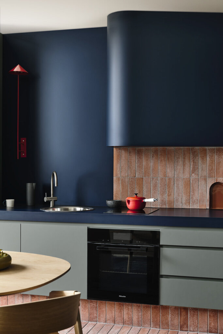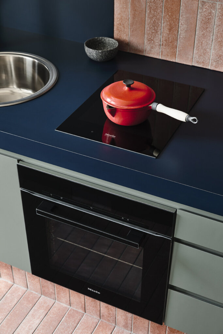Displaying posts labeled "Modern"
Sunday at a beauty bar & cocktail lounge
Posted on Sun, 4 Jul 2021 by KiM
Welcome to Majesty’s Pleasure, a beauty bar & cocktail lounge in Toronto. The concept was the dreamland of an it-girl, contemporary and feminine with an unapologetic use of colour and materiality. Layered chainette fringe drapes, a marble sink that transforms into a champagne well and DJ booth, and some neon make this space super fun and unique. Designed by Author. (Photos: Niamh Barry)
London based designer James Thurstan Waterworth of Thurstan creates unique, rather eclectic spaces whilst in keeping with the period of the architecture. Whether it be ornate and traditional, modern loft or a 17th century masseria in Puglia, each space is breathtaking.
Cloud Parade
Posted on Thu, 1 Jul 2021 by midcenturyjo
“This stunning home was tired and unloved and required a major refresh to enliven it for holiday guests. The interior of the house needed to complement the magnificence of the view.”
Don’t fight it, enhance it. Josie Simpson of Altus Design Studio loves colour, texture and pattern. In this Blue Mountains house (to the west of Sydney) her approach has been a joyful play of these design elements that don’t detract from the “elephant outside the room” but rather enhances the experience inside.
It’s unfortunate this space is not furnished but let your imagination run wild with the endless potential it has… An 18th century stone manor becomes an unexpected special event pace in Goderich, Ontario. Utilizing a monochromatic colour scheme and tactile materials, the space pays homage to the moon, the only respite in the dark and secluded landscape. Bold, sweeping arches and an extruded barrel ceiling were introduced into the otherwise formal plan to further emphasize the narrative of the moon. Limewashed walls lend a texture that is unmistakably reminiscent of how our naked eye perceives the moon’s surface. In opposing rooms, the highly contrasting colours mimic the dark side. In the kitchen, precious onyx slabs were broken by hand and layered for an unexpected backsplash that adds a beautiful and rugged texture. Designed by Author. (Photos: Niamh Barry)
A bold and colourful collaboration
Posted on Fri, 25 Jun 2021 by midcenturyjo
The ongoing collaboration between Laminex and architectural firm Kennedy Nolan has created another exciting kitchen. By colour blocking and playing with scale the studio kitchen has so much more impact. Dark walls recede, benchtops are chunky and wide while storage is simple yet generous for the small space.
Photography by Derek Swalwell
