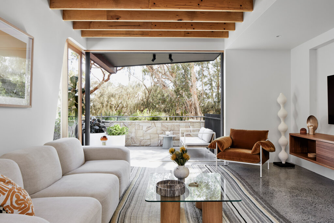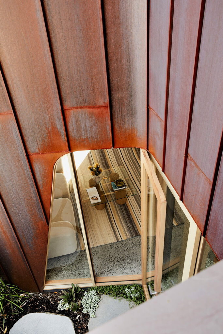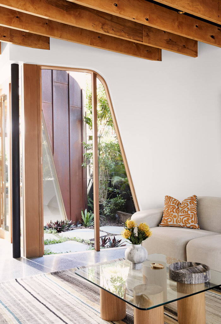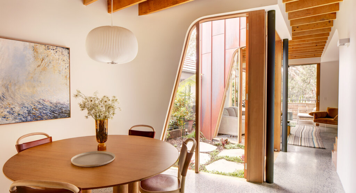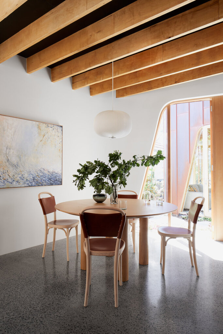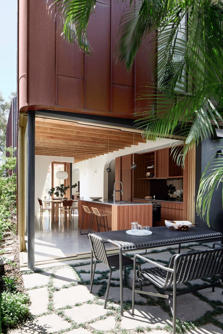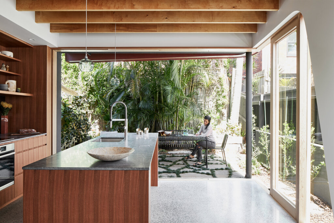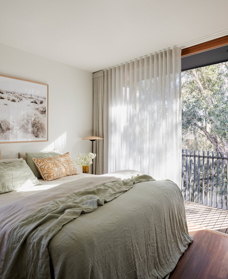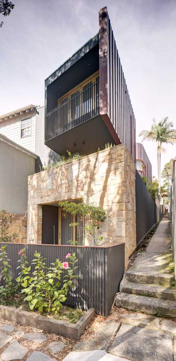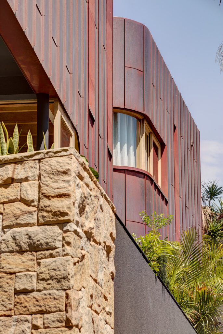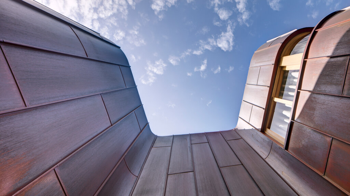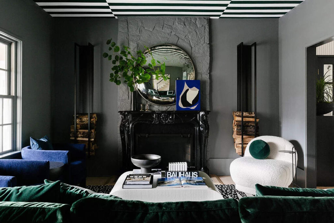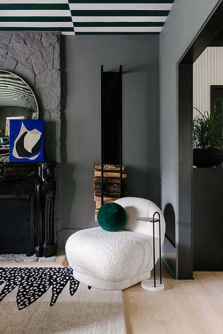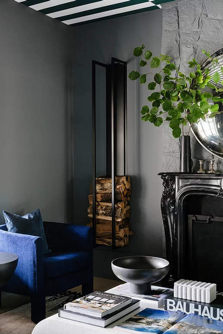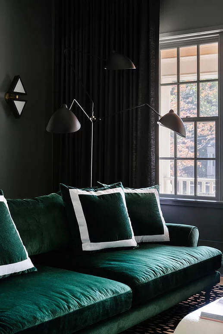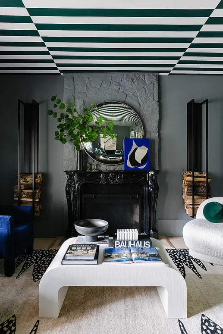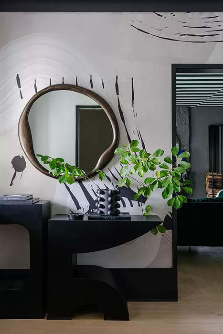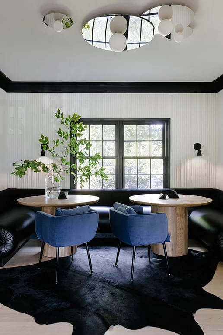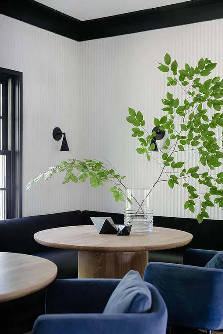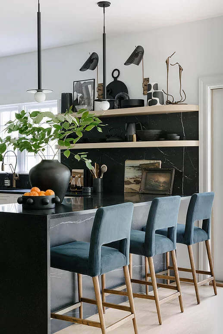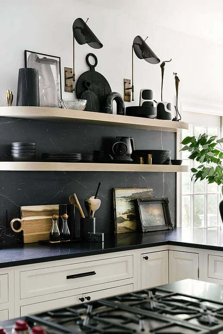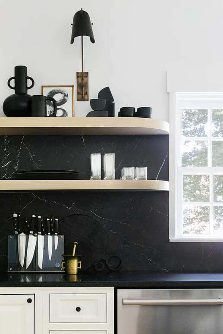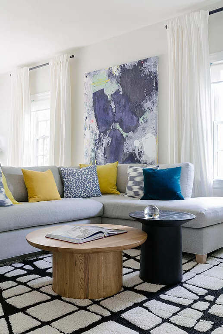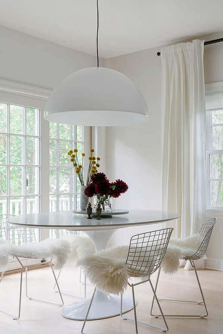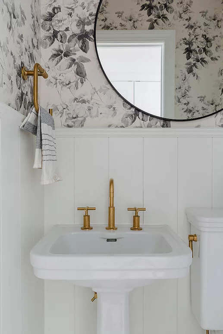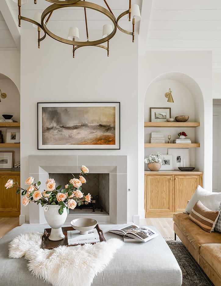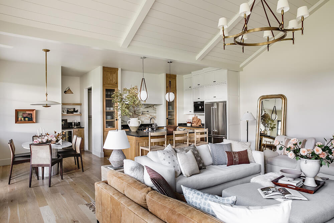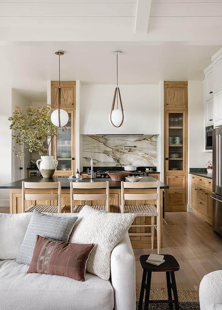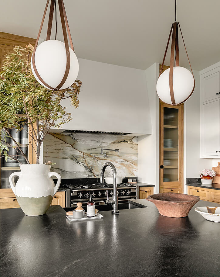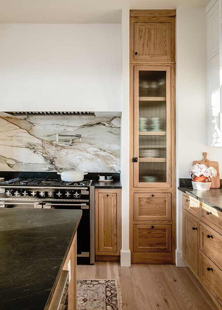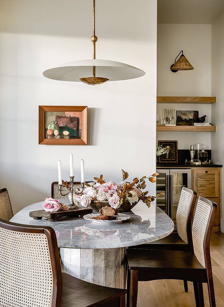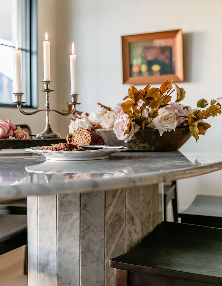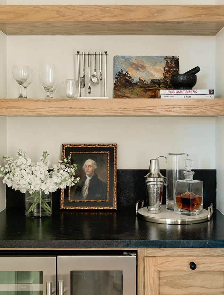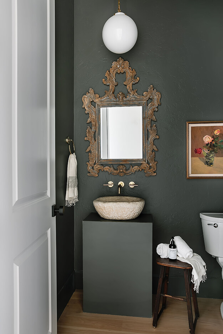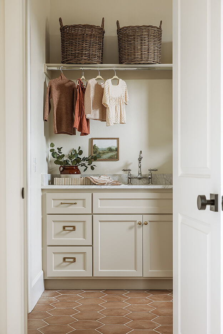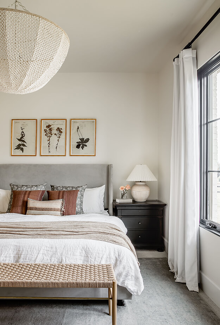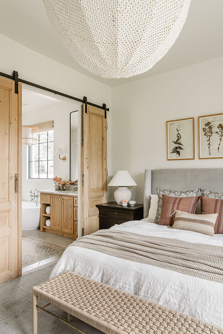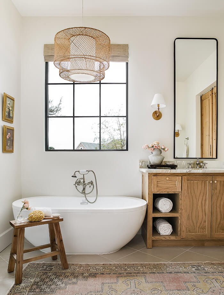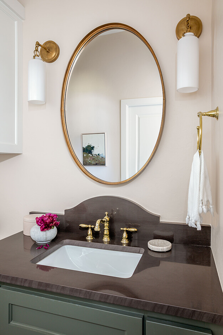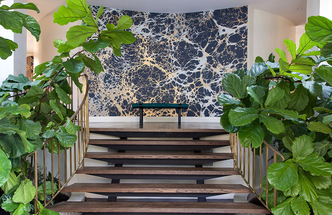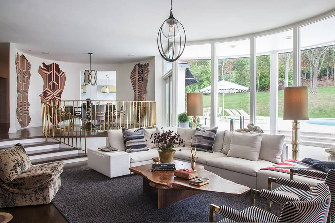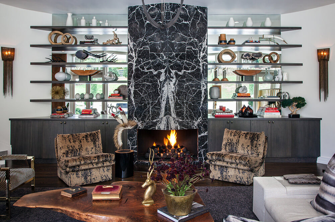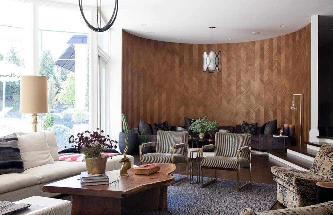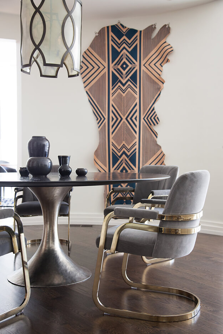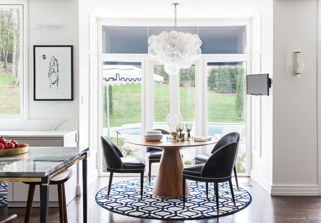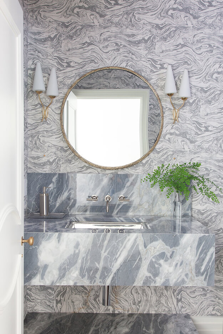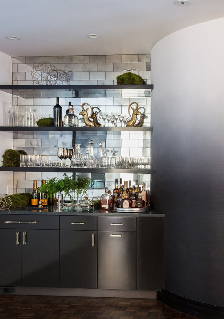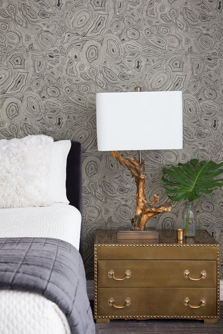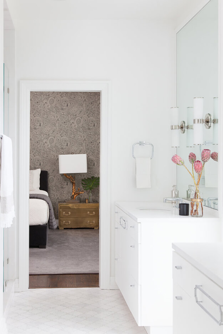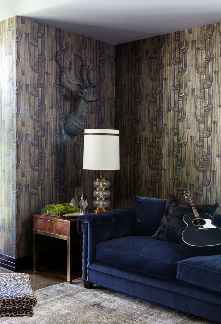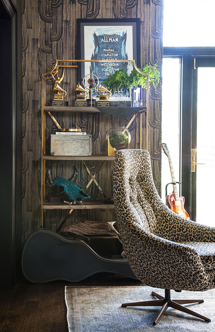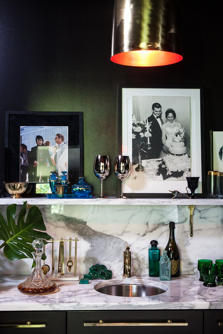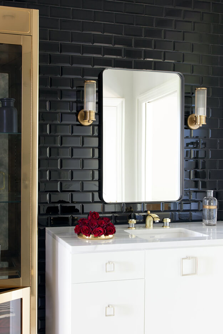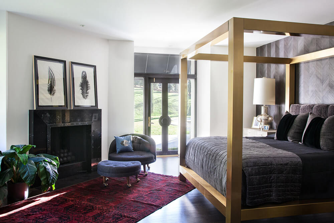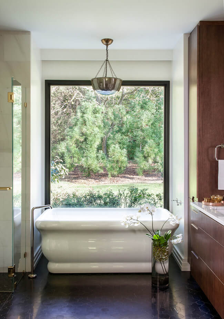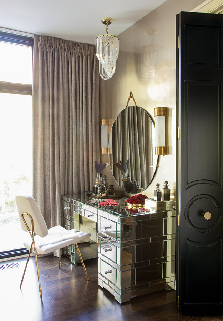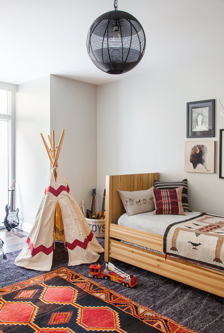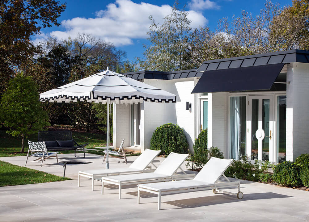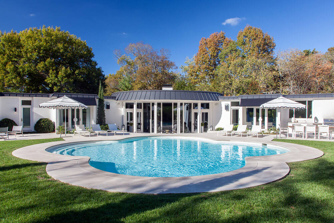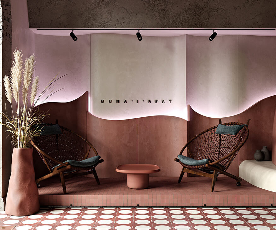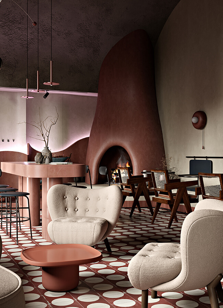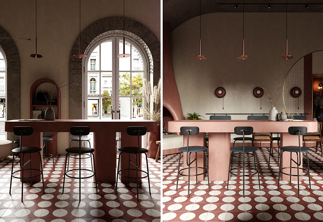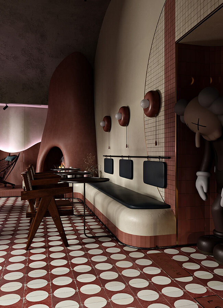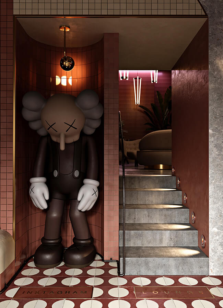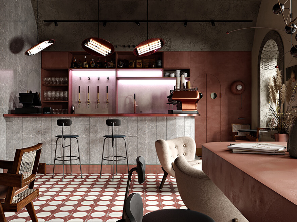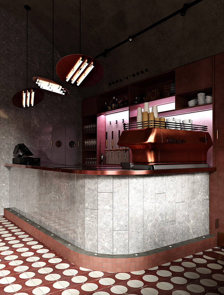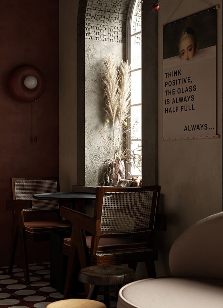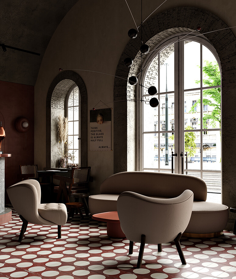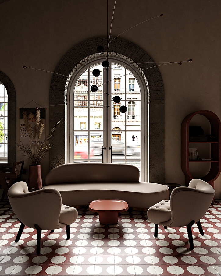Displaying posts labeled "Modern"
A copper-clad townhouse with a modern, light-filled interior
Posted on Fri, 2 Apr 2021 by midcenturyjo
“Copper-clad and streaming with light, a new townhouse by Fox Johnston Architects offers a blueprint for compact multi-level living. On an exposed corner site in the leafy back streets of Bondi, it deftly balances natural light, garden outlooks and privacy, while leaving one or two tricks up its sleeve. Fox Johnston used the site topography to carve three distinct levels, modulating materials and form to give the building strength, character and privacy. On a site of just 153 square metres, they engineered a house of 212 square metres, fringed with landscape spaces for the owners to cultivate.”
Statement and sanctuary Bondi House by Sydney-based architectural firm Fox Johnston.
Photography by Dave Wheeler & Brett Boardman
Modern dark
Posted on Fri, 2 Apr 2021 by midcenturyjo
Oh girl the drama! Dark and moody. Wallpaper on the ceiling. Darkest green and pops of blue. Then there’s the kitchen. Another standout home by Crystal Sinclair Designs. Can’t get enough.
Photography by Nick Glimenakis
Warm modern with a European influence
Posted on Thu, 1 Apr 2021 by KiM
A very neutral colour palette with light wood, brass and some subtle bits of darkness…all with a touch of European flair make for such a relaxing and timeless pairing. Located in Edmond, OK, this beautiful home was designed with an English Revival style focus. The goal was to create a backdrop for balancing both beauty and function for this family. Pairing of old with new in many of the design elements, including a 200-year-old vintage Italian marble stone sink used in the powder bathroom. Vintage modern is a signature style of the Kelsey Leigh Design Co. brand this home is a perfect example of that.
The complete overhaul of a mid-century modern home in Nashville
Posted on Thu, 1 Apr 2021 by KiM
What was once the very dated mid century Nashville home of country singer Tammy Wynette, is now a chic, hollywood glam meets contemporary cool and casual space with one of the sweetest pools I have ever seen. How much of a challenge would furnishing a home with so many curved walls be?! ‘TammyWood’ designed by Rachel Halvorson.
Sunday at a bar
Posted on Sun, 28 Mar 2021 by KiM
It’s Sunday and all I want is warm weather and a pandemic-free world. Is that so much to ask for?! I remember a time when hanging out at a bar or restaurant was no big deal, and this bar, Buha|i|rest in Budapest, would be a fabulous spot to gather with friends and enjoy some drinks. Designed by Roman Plyus, this beautiful space with it’s terracotta tones and curved furnishings and repetitive circles is eye candy. Hopefully the drinks are as yummy as the decor.
