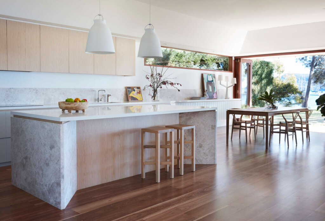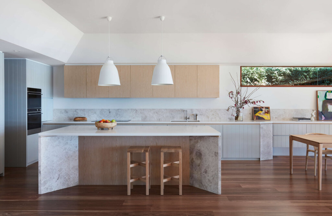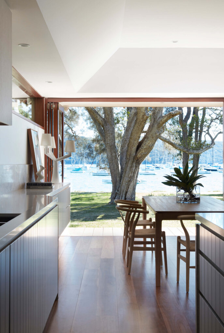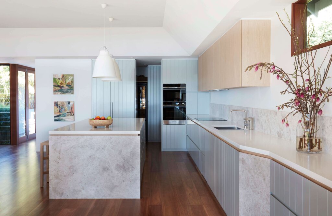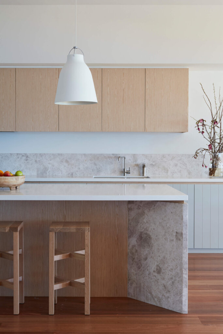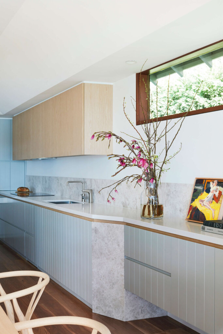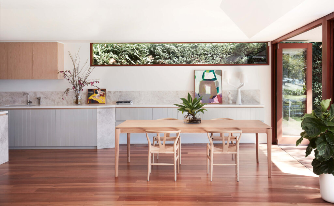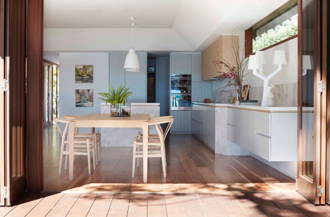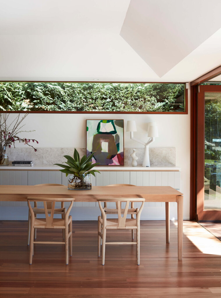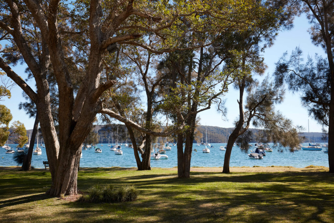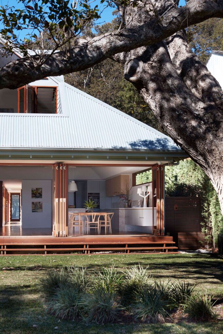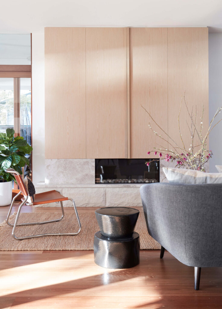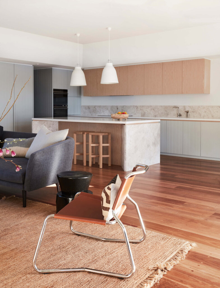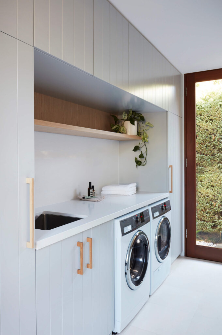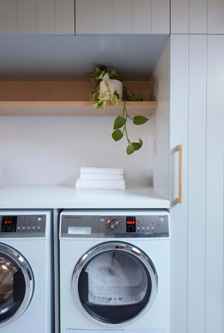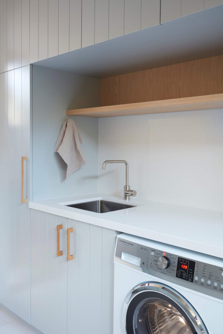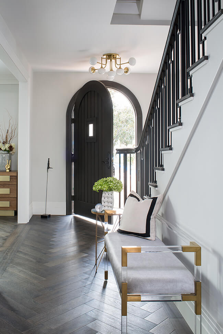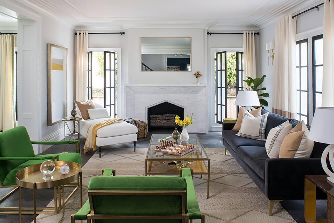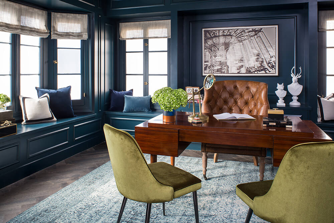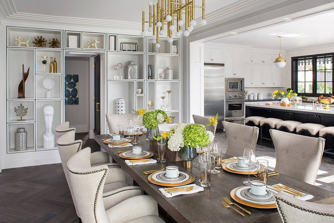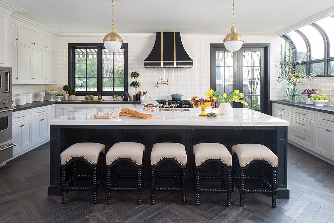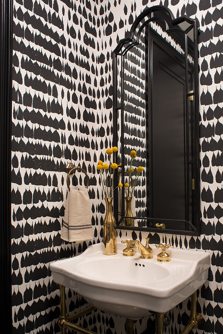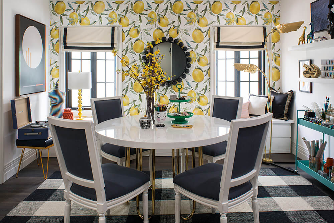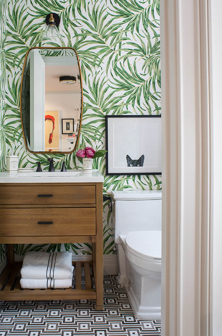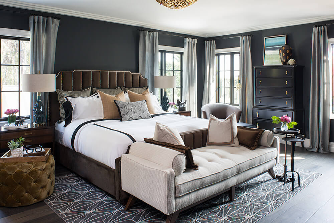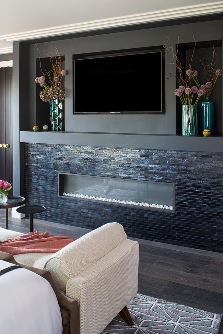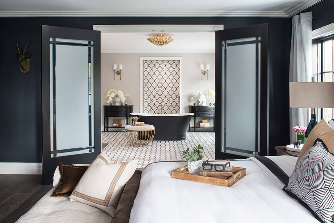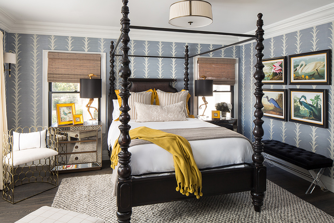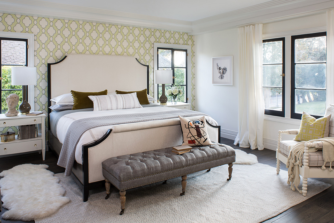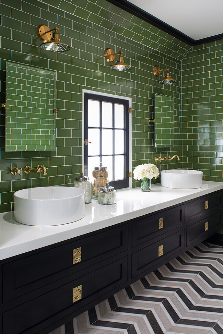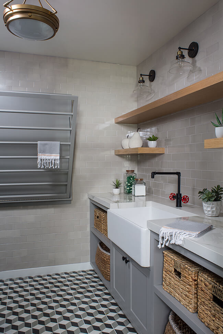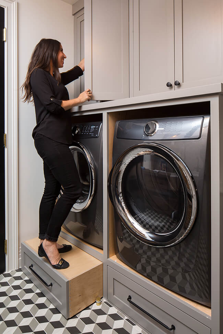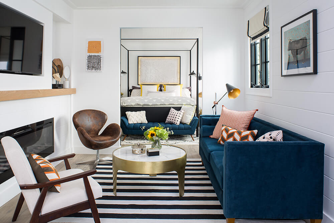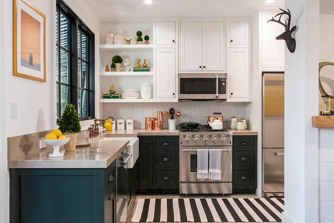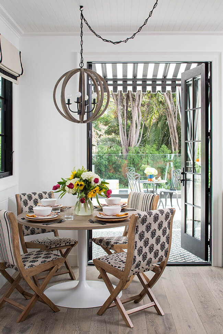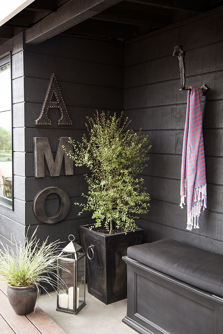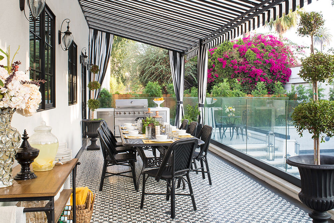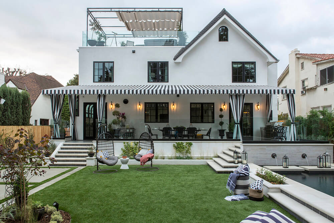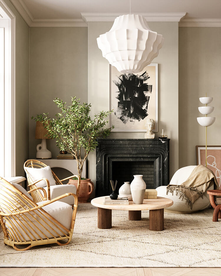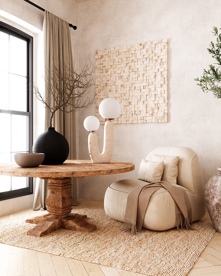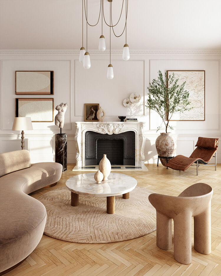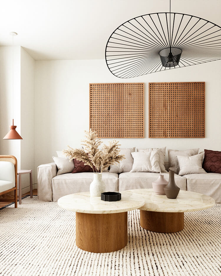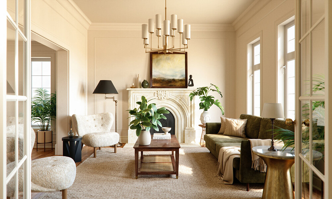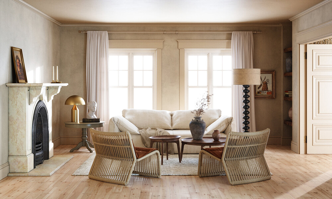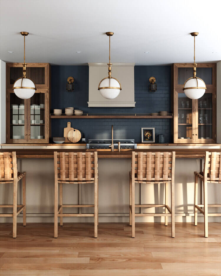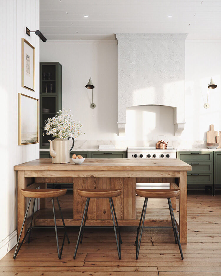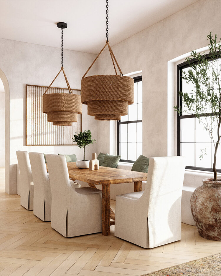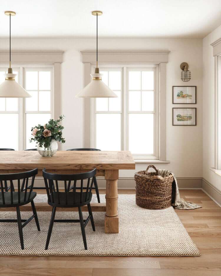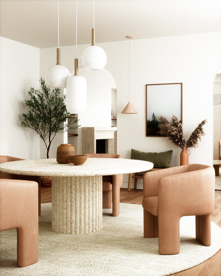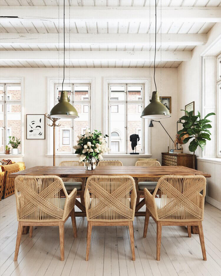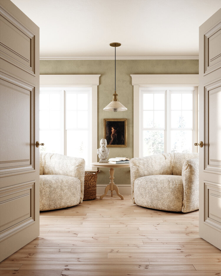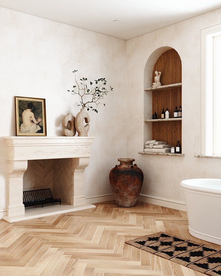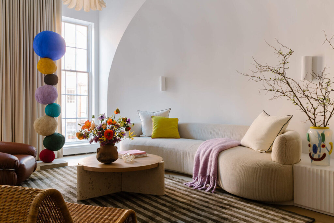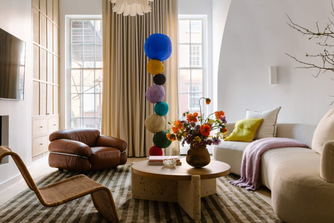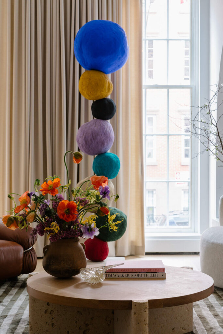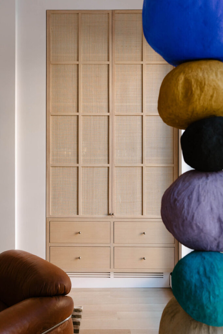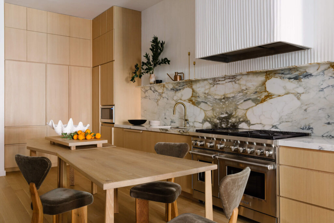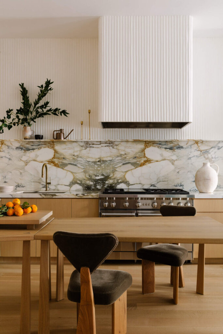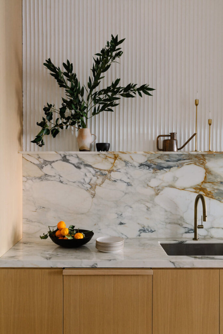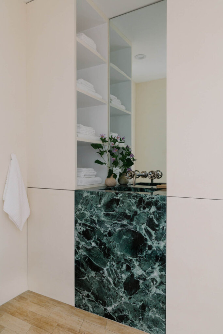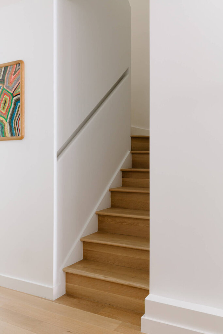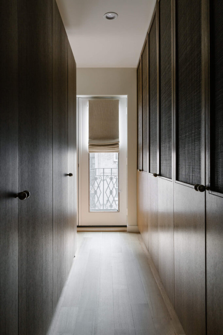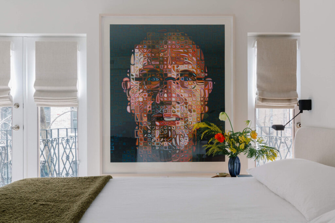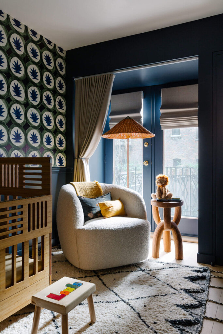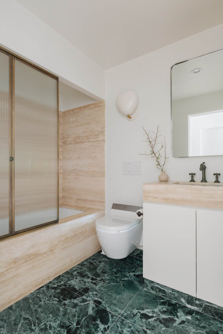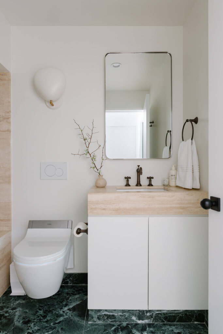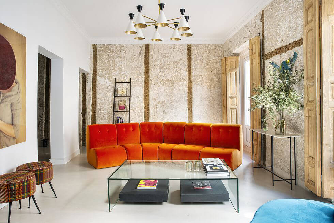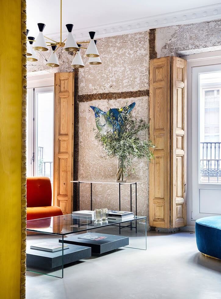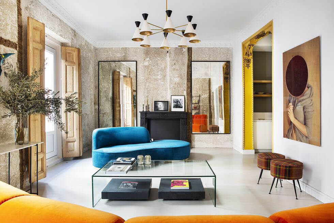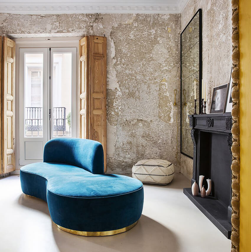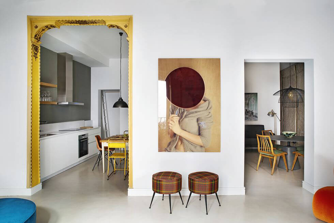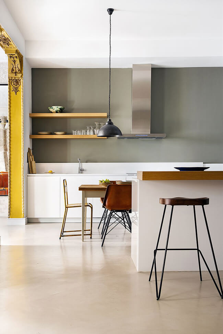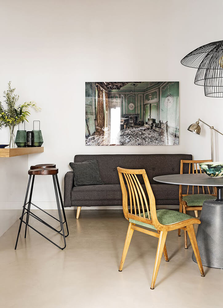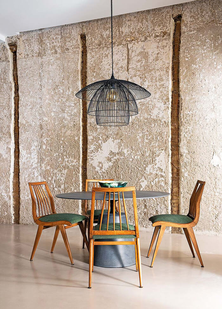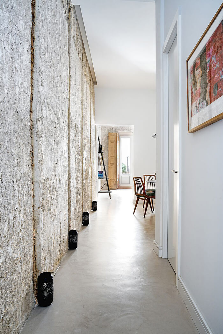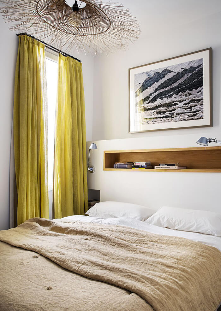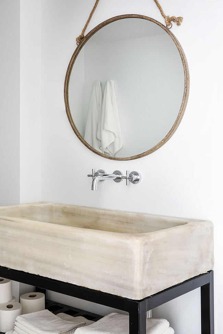Displaying posts labeled "Modern"
Contemporary in Clareville
Posted on Tue, 23 Feb 2021 by midcenturyjo
Ghost gums and a lazy, easy water view. An existing home and the need for a new kitchen and laundry. Fresh, coastal, stylish yet casual. The perfect contemporary solution for a young family informed by its natural surrounds on the water in Sydney’s Clareville. By Sydney based interior design firm Studio Gorman.
Drew’s honeymoon house
Posted on Mon, 22 Feb 2021 by KiM
I don’t have cable so I don’t watch HGTV and maybe I’m the only one who doesn’t know about some mini-series about the renovation of this 100 year old home which is owned by half of the Property Brothers. Anyhoo regardless of that drivel this is fabulous and the head designer was Breeze Giannasio whom we appear to have never featured on the blog in all these years so I figured it was worth sharing. Mostly because I am love with the green tile bathroom and was thinking of similar tile for my bathroom reno.
Anthology Creative Studio
Posted on Thu, 18 Feb 2021 by KiM
Anthology Creative Studio is based in Outremont, Québec and the spaces they envision (whether rendered or in reality) are wonderfully calming, warm, wabi sabi in nature and speak very forcefully to my love of neutrals. We attach importance to the concept of “slow design”. Our spaces must inspire, encourage a slowdown and a decrease in our consumption rate. Allow to go back to the source of what “is” and to be interested in the essence of objects.
Balancing act
Posted on Mon, 15 Feb 2021 by midcenturyjo
It’s a fine balancing act. Eclectic and exuberant, luxurious and timeless, family-friendly and West Side cool. Get it wrong and the balls will come tumbling down. No chance when your interior designer is Tali Roth. Her masterful reworking of this Chelsea townhouse is textured, layered, bold and bright.
Hints of the past in a renovated Madrid apartment
Posted on Sun, 14 Feb 2021 by KiM
I hope to one day find myself with a home that needs serious renovations, where I make decisions on what original details should stay and mix it with clean lines of modern architecture. This apartment in the Literary Quarter of Madrid has beautiful textured walls and beams maintained from the original 1900 structure and it really makes the space that much more unique and intriguing. Designed by Marisa González-Llanos, via Elle Decor Spain, photos by Pablo Sarabia.
