Displaying posts labeled "Neutral"
Traditional with a contemporary twist in Cannes
Posted on Mon, 25 Sep 2023 by midcenturyjo
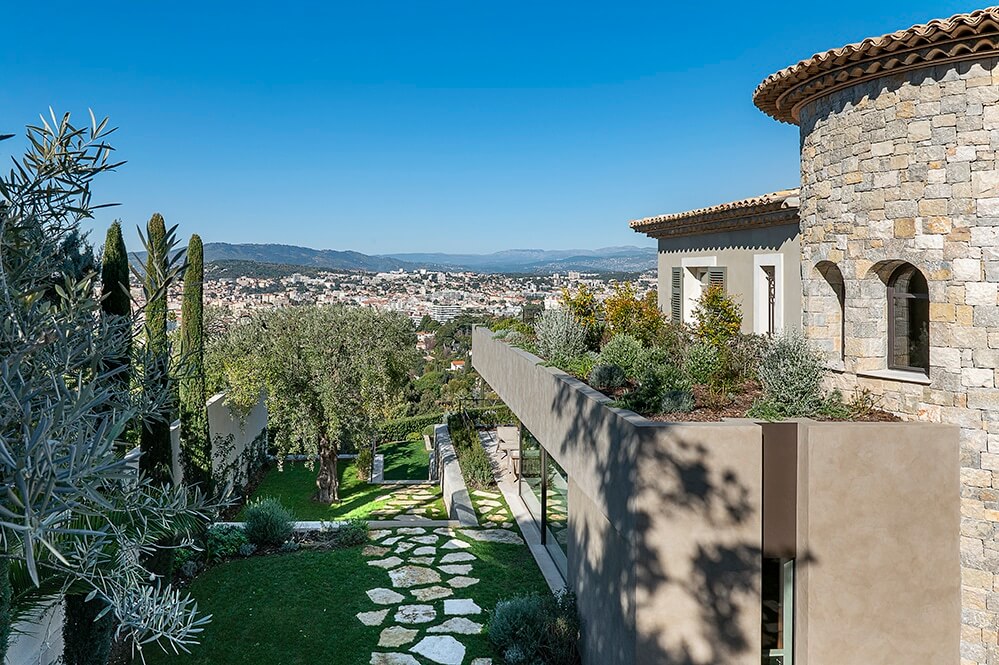
This project is all about the seamless blending opposites. A classic building meets a bold, concrete addition, giving a fresh twist to regional architecture. Inside, it’s all about creating a relaxing vibe with natural materials and artisanal flair for that subtle touch of luxury. And in a fabulous position like this, the gardens were a top priority. Traditional yet modern, breaking down the barriers between indoor and outdoor through the retractable windows. A Mediterranean dream. Villa Frederica by Caprini & Pellerin.
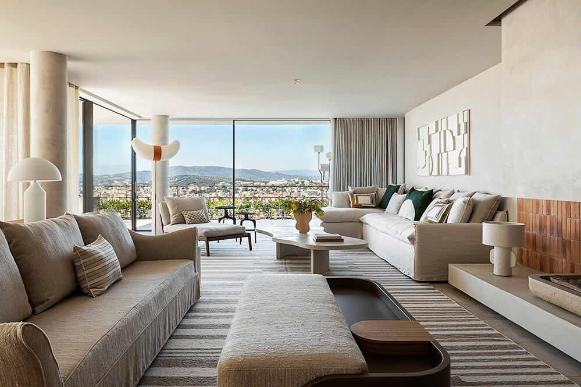
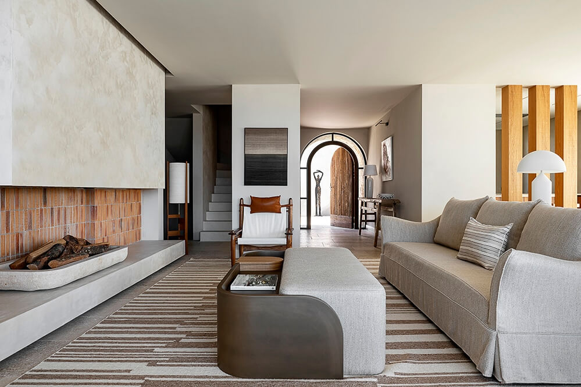
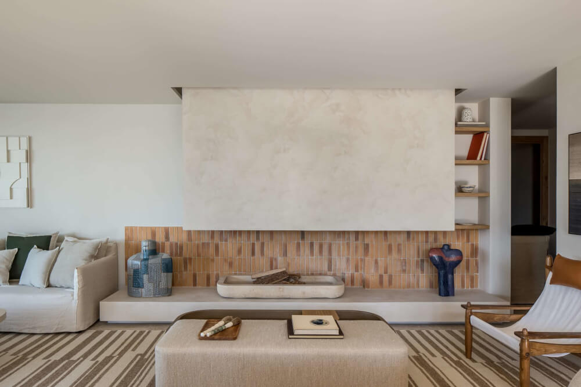

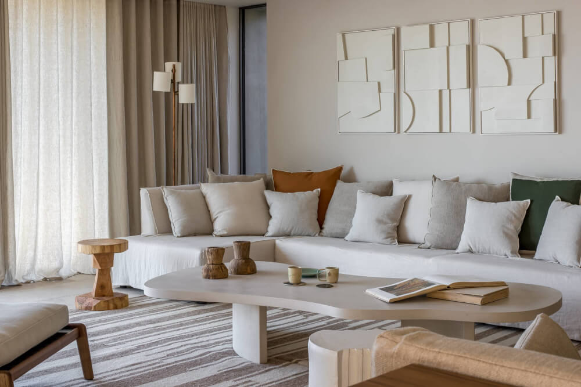

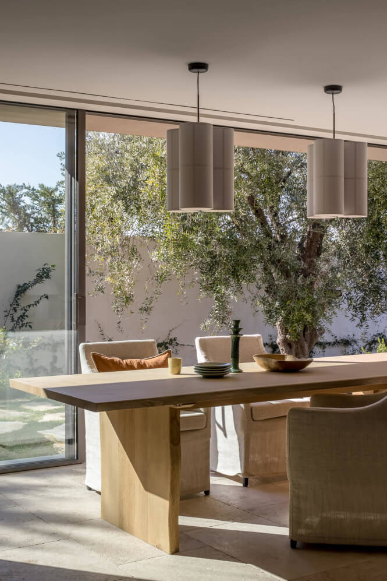

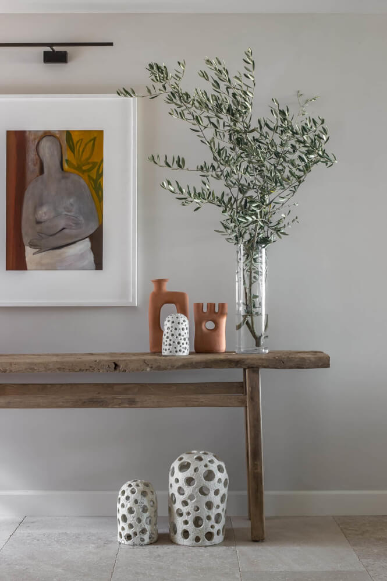
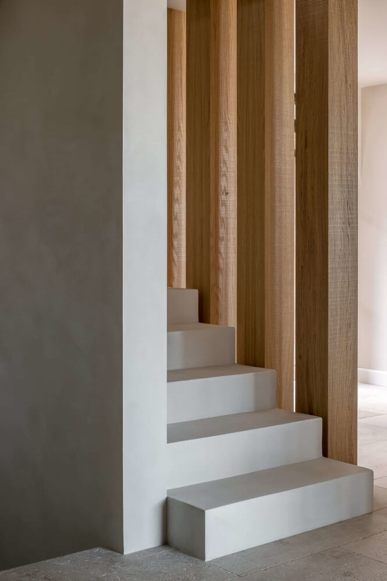
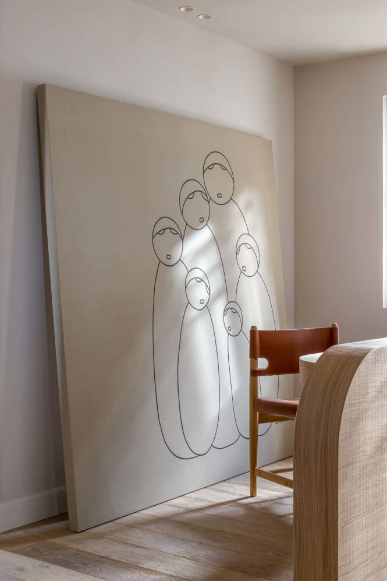
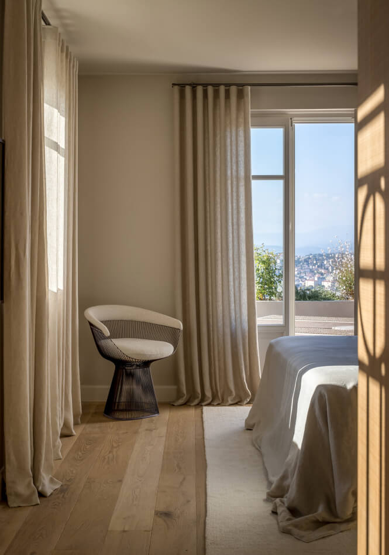

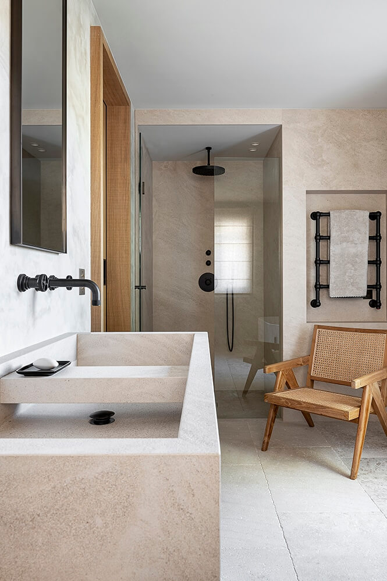
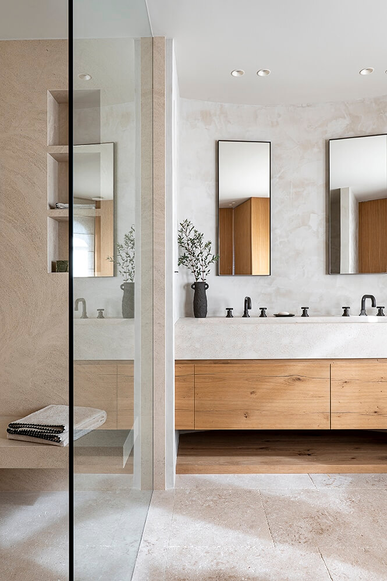
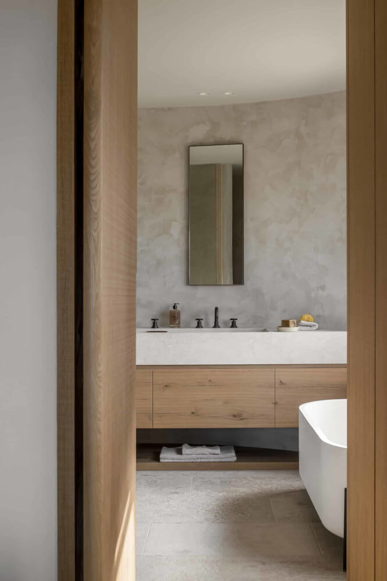
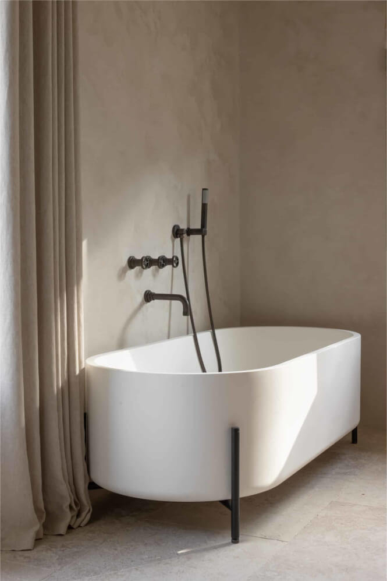
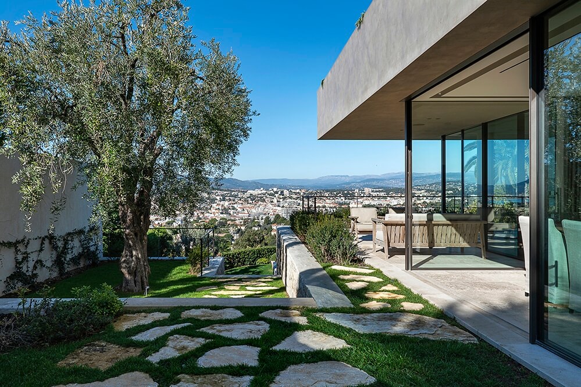
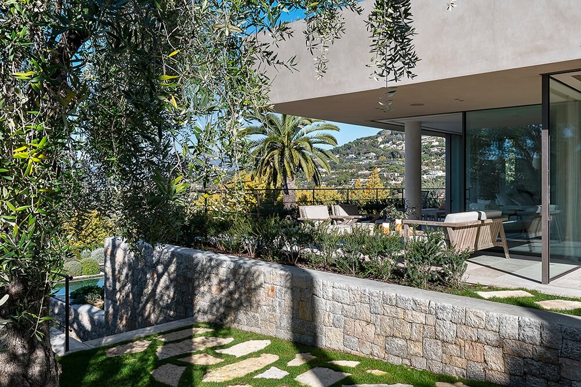

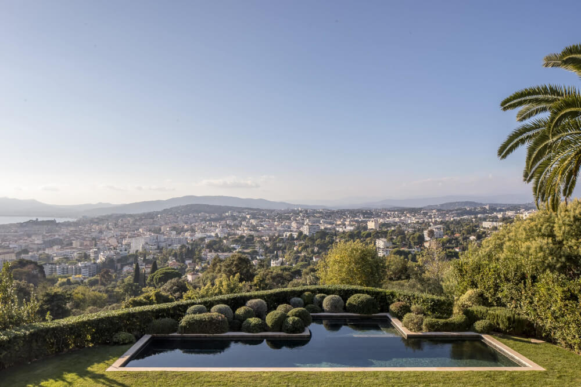
Minimalist in Madrid
Posted on Thu, 21 Sep 2023 by midcenturyjo
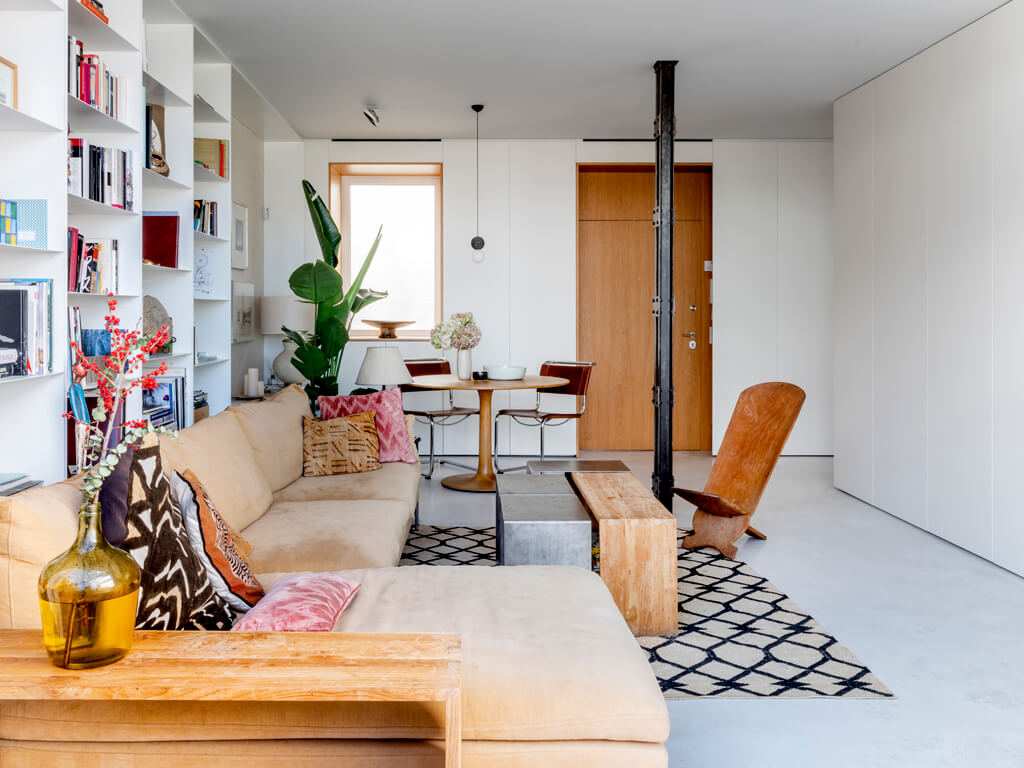
Every element in this Madrid penthouse by Ventura is custom-designed for efficiency. Futuristic tech seamlessly manages lighting, climate, and curtains without disturbing the serene vibe. Living areas revolve around a discreet matte white core, camouflaging appliances and TVs with oak wood accents. An open kitchen stays hidden yet connected. A custom shelving system doubles as a sideboard and library, expanding the space while the terrace view is framed by floor-to-ceiling glass sliding doors. The private zone revolves around an oak core, hiding a dressing room, toilet and stone wash basins cleverly placed for natural light. The shower boasts skyline views through an arched window. White plaster and raw linen curtains lend a soothing touch, while stone floors tie it all together.
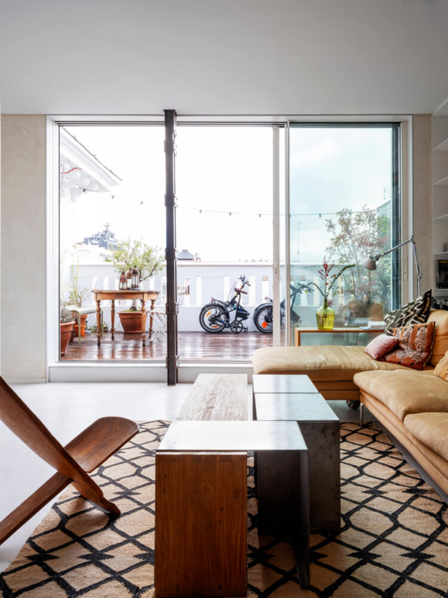
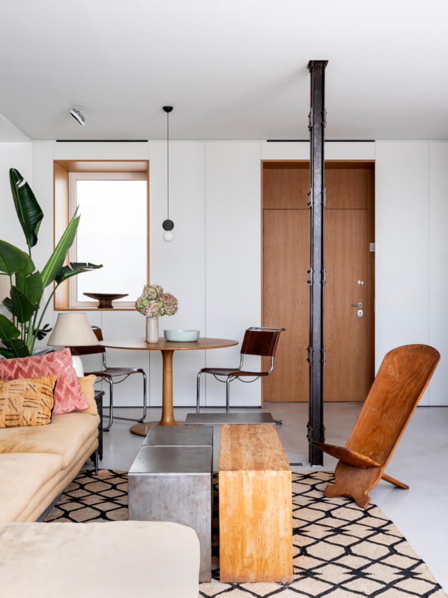
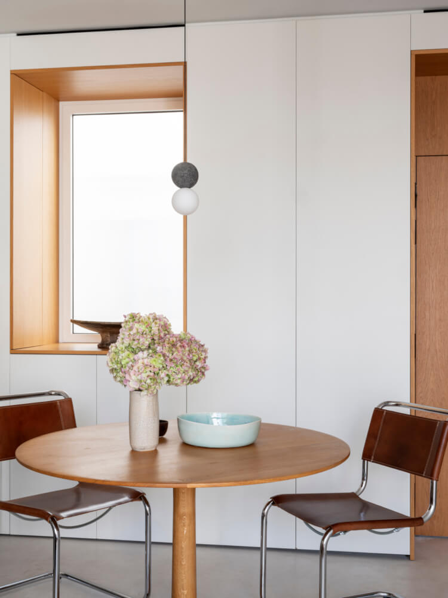
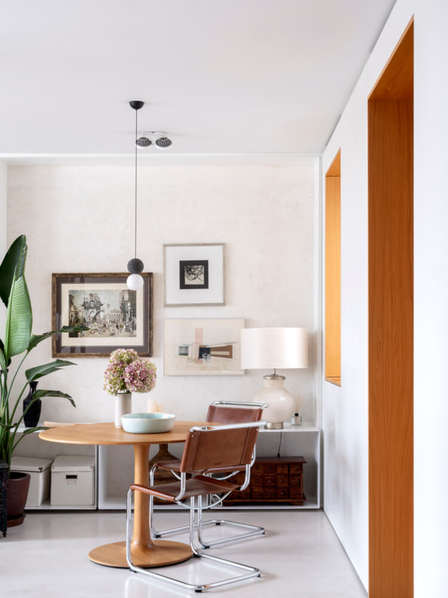
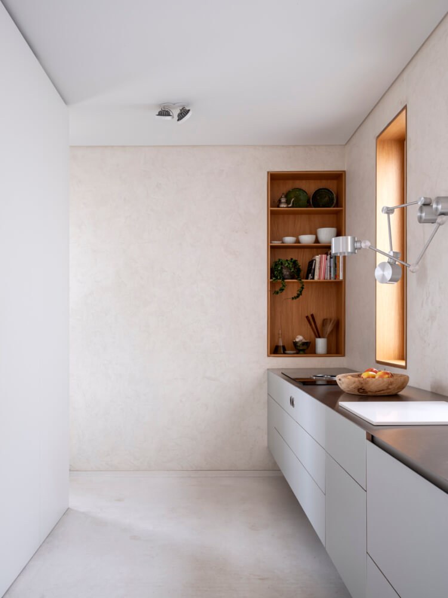
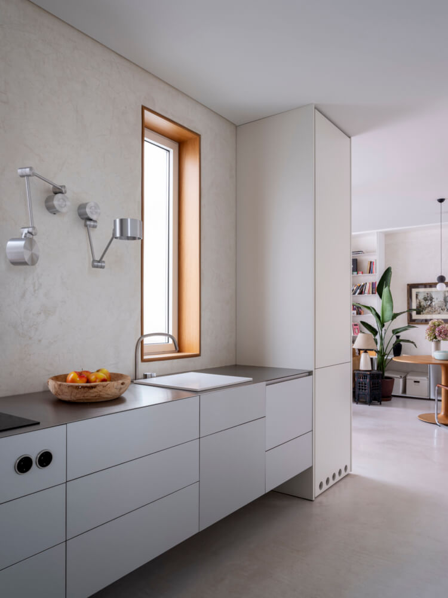
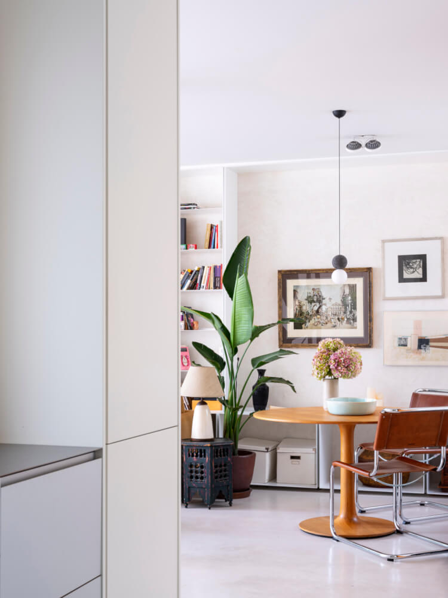
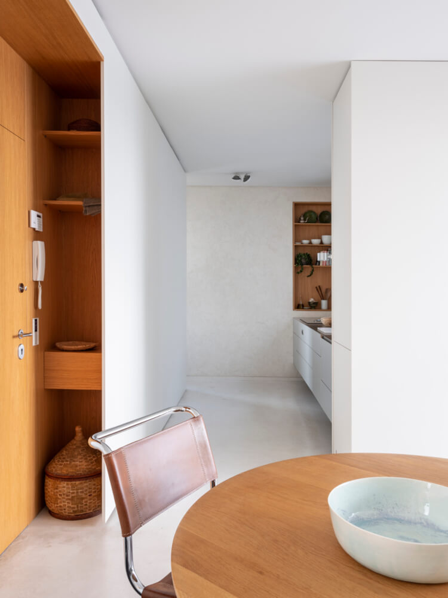
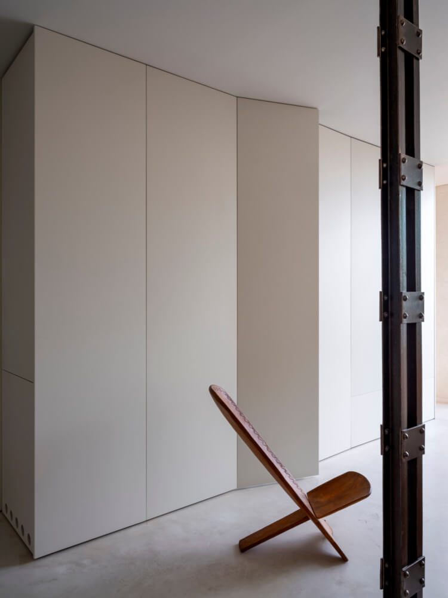
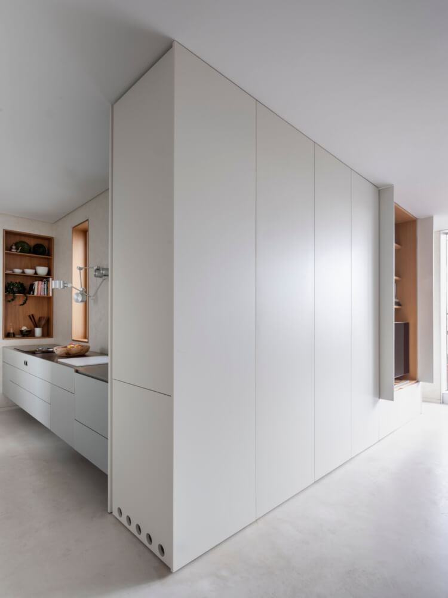
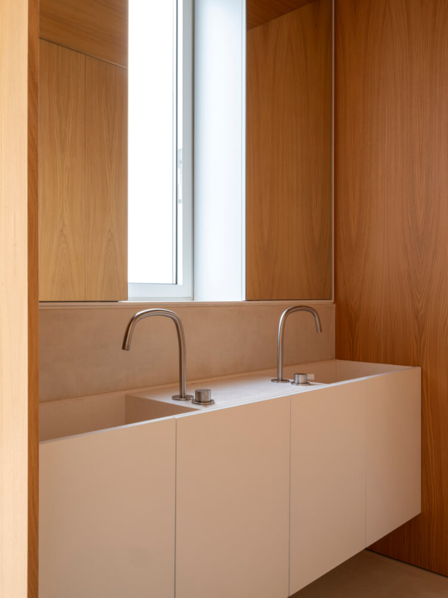
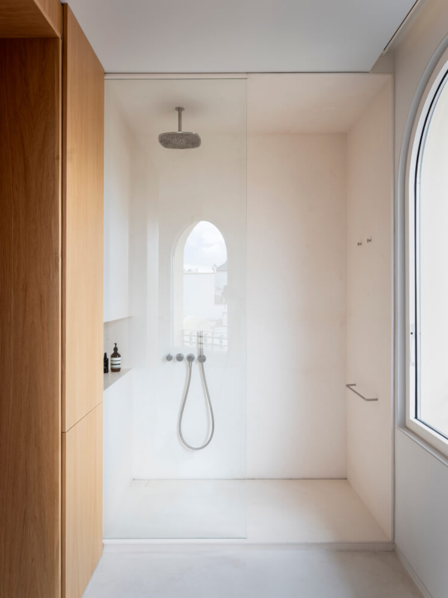
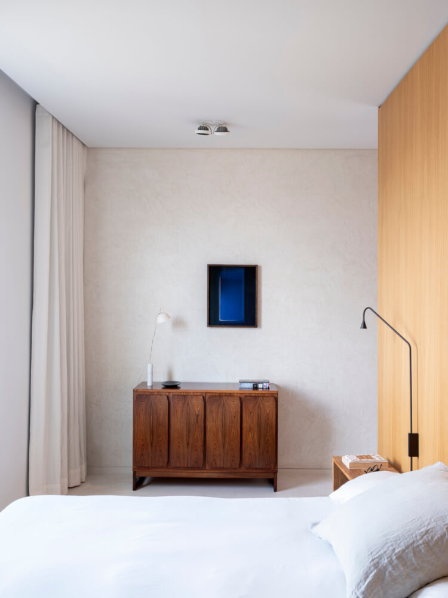
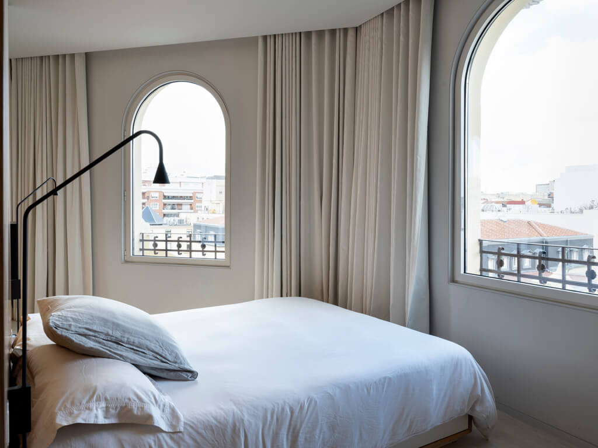
Photography by Juan Baraja.
European vibes in an East Village duplex penthouse
Posted on Wed, 20 Sep 2023 by KiM
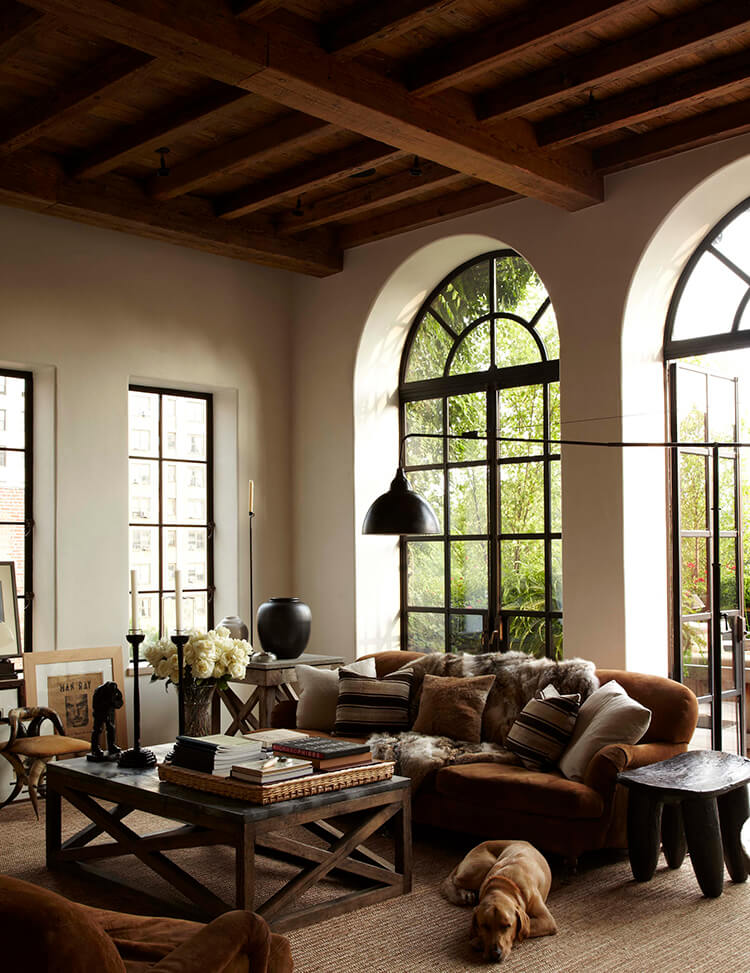
This East Village duplex penthouse was owned by designer Alfredo Paredes and if you didn’t see the terrace photos you might assume this was located somewhere in the Mediterranean or tucked away in a Tuscan hillside. A fireplace, oversized, casement windows and 5 arched glass doors, natural white oak bookcases, panelling and cabinetry, raw plaster walls, reclaimed wood ceilings, French limestone tile floors all imbue this “it can’t be New York” vibe and the neutral colour palette of cream, brown and black perfectly offsets the architecture. This is stunning. Photos: Miguel Flores-Vianna.
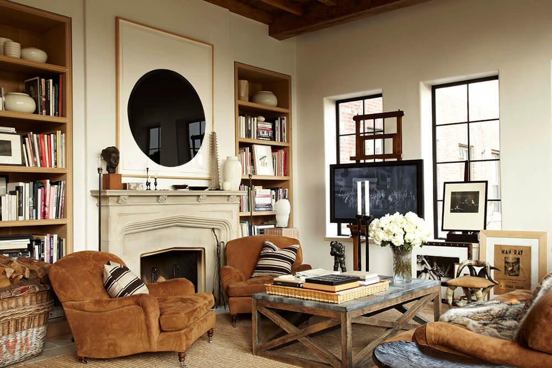
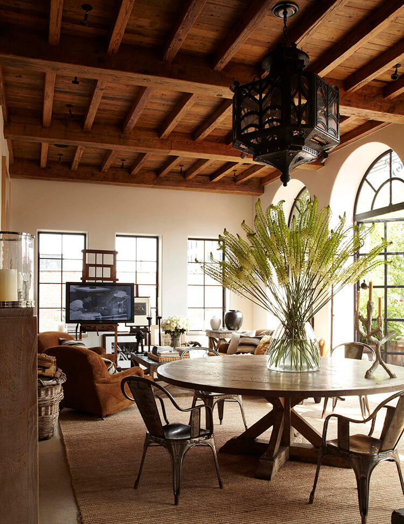
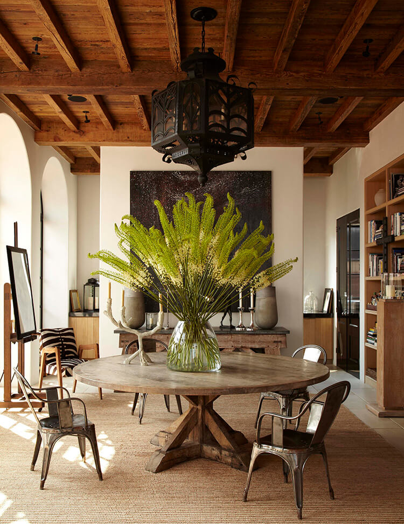
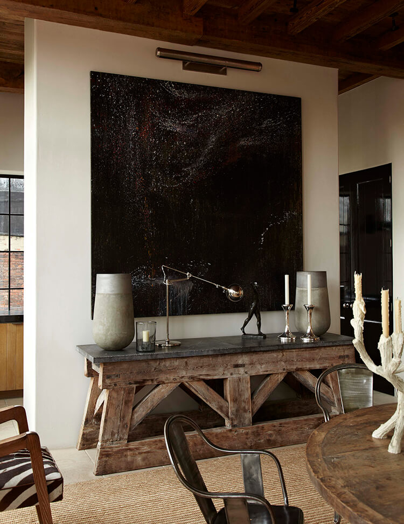
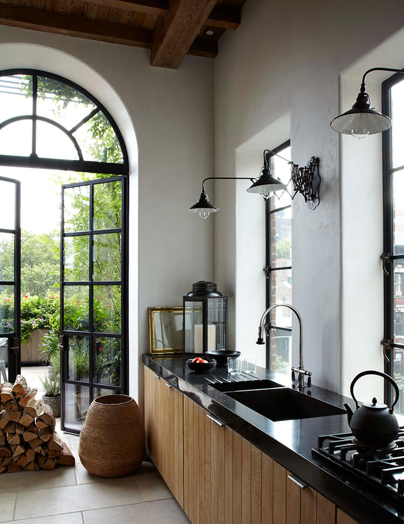
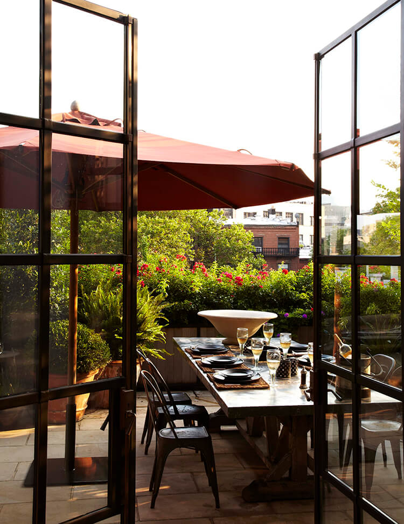
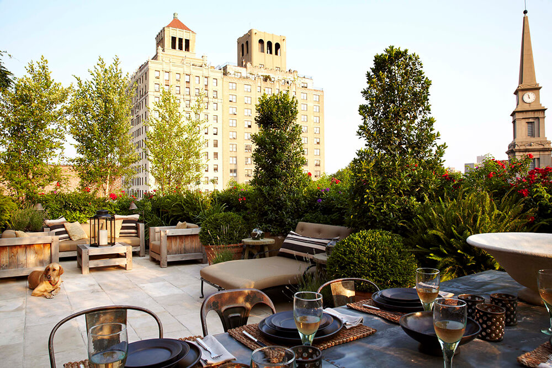
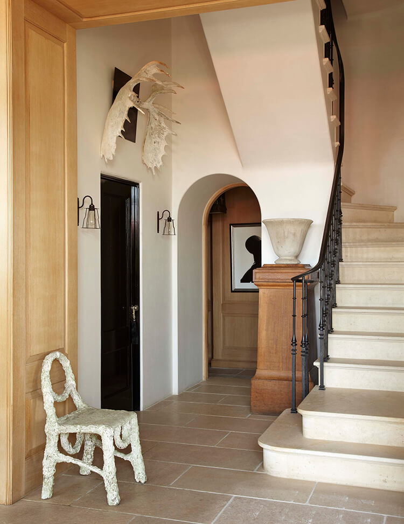
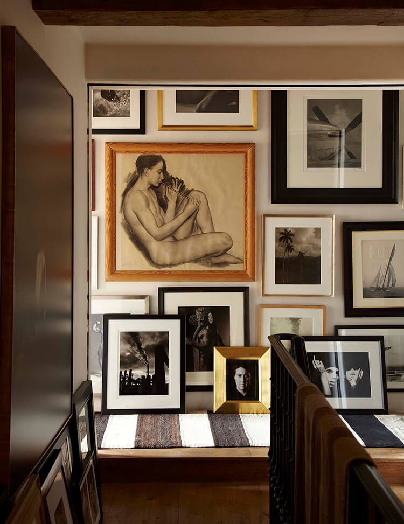
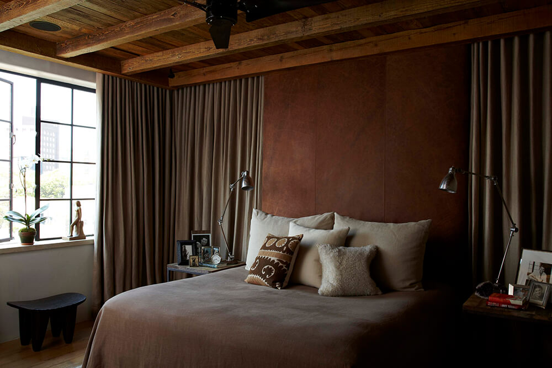
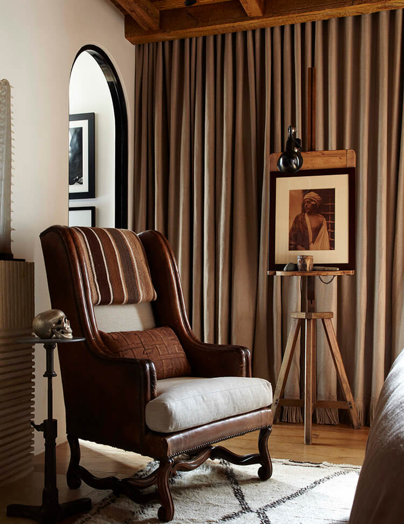
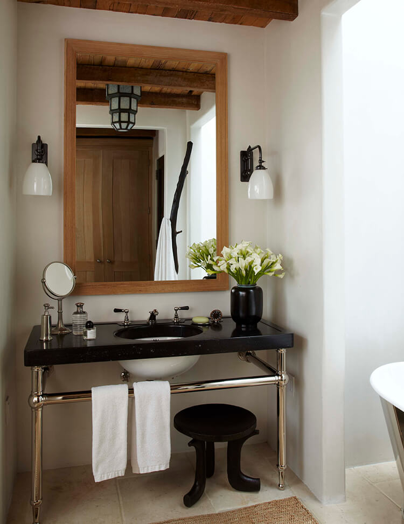
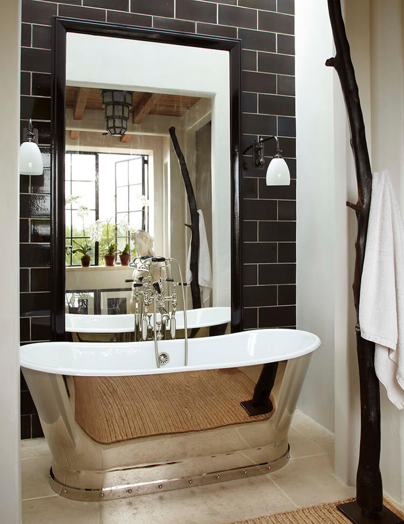
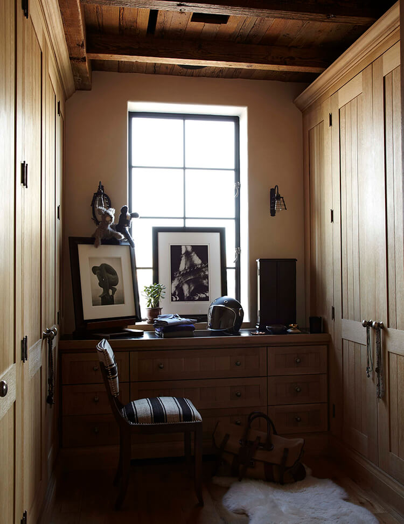
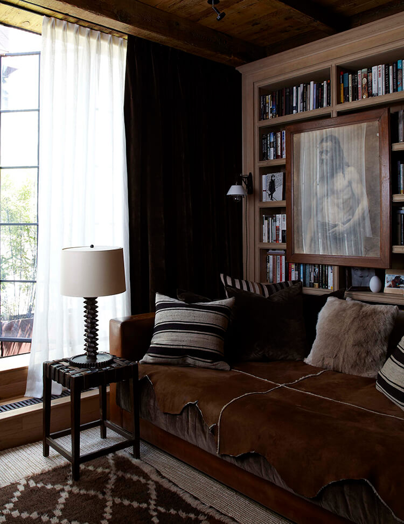
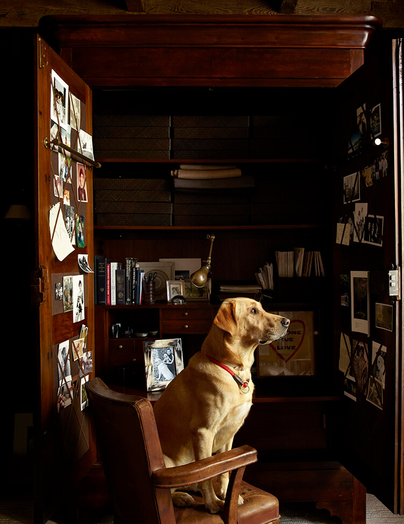
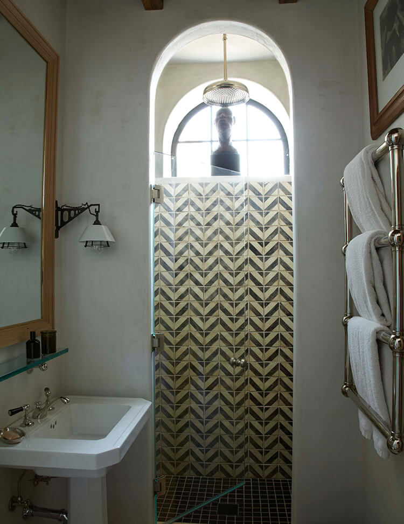
Belgian midcentury
Posted on Mon, 18 Sep 2023 by KiM
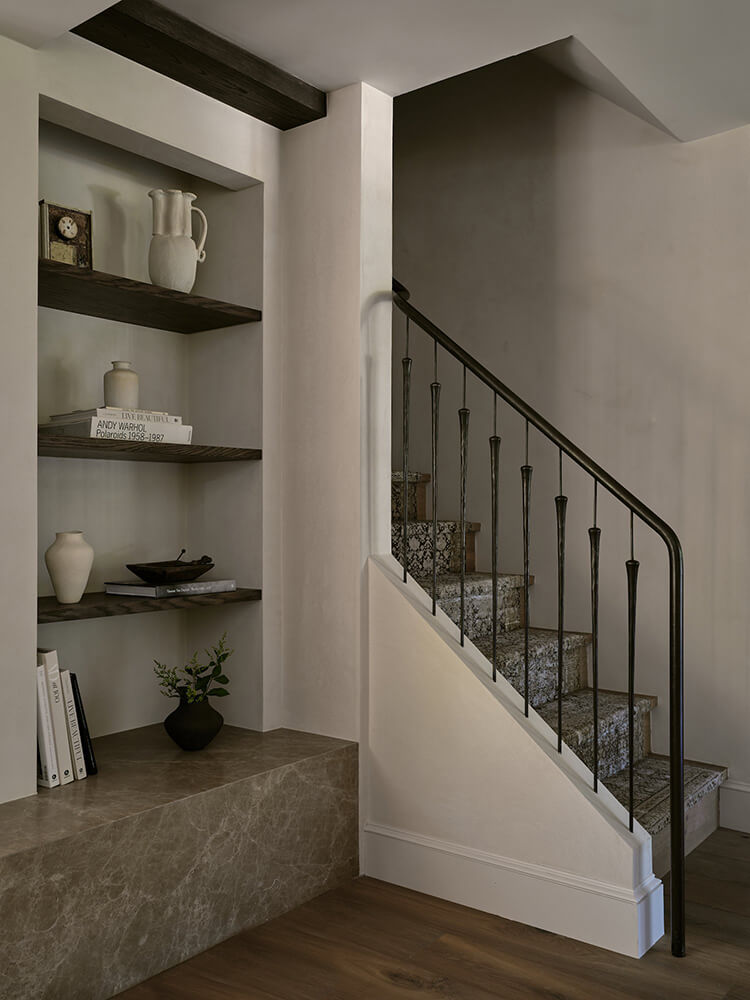
Our Belgian midcentury project introduces a modern European take on a 3,100 sq foot gambrel colonial-style home primely located in Rhode Island. This house had been built in the 80s, filled with a lot of builder grade finishes and half finished renovations leaving a rather fragmented starting point for our clients. This project’s intention was an effort to sew the fragments back together whilst creating a greater connection – a sense of purpose for the home and its stewards. Here we wanted to go back to the beginning — working with natural earthen materials crafted by local artisans from tadelakt, to fine cabinet making, furniture joinery, hand forged iron work and detailed custom upholstery.
This home by Moore House Design is so tactile and filled with such exquisite fabrics and finishes. You don’t need drama with colour or pattern in a situation like this. The materials selected are dramatic in their simple beauty. Photos: Erin Little.
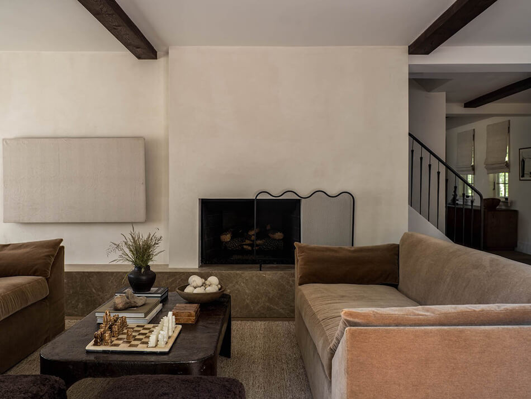
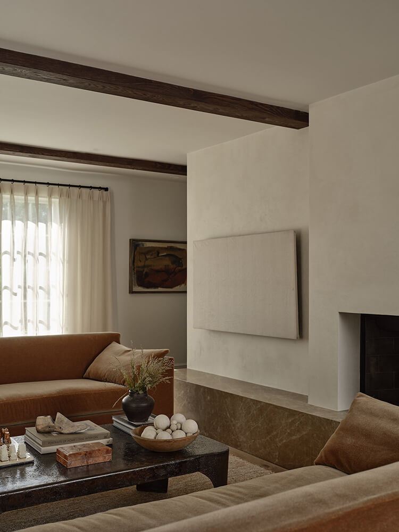
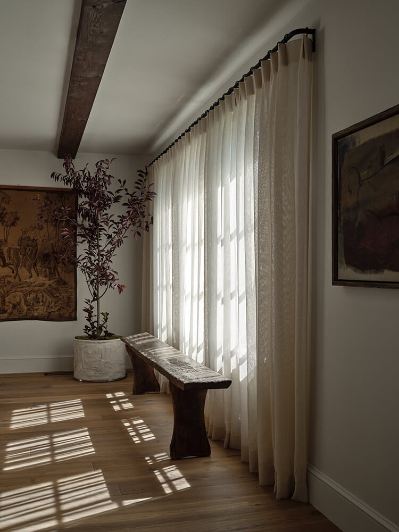
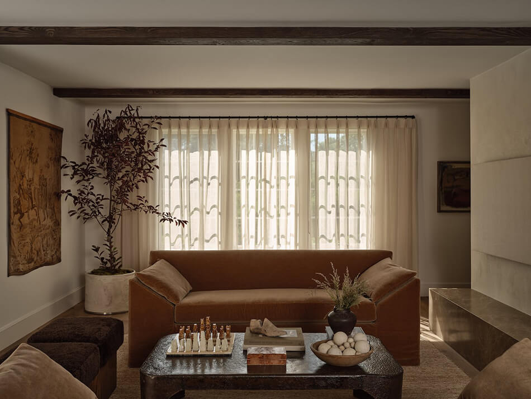
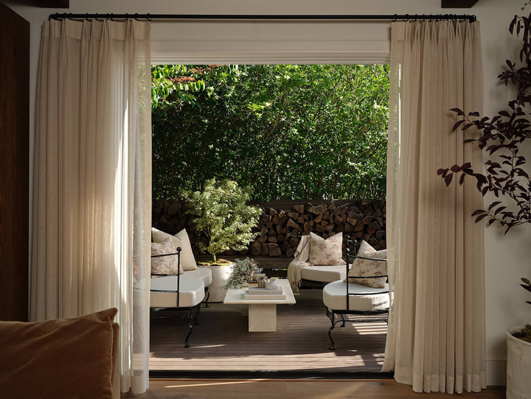
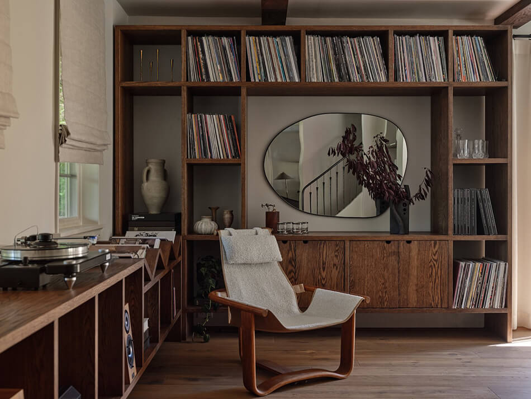
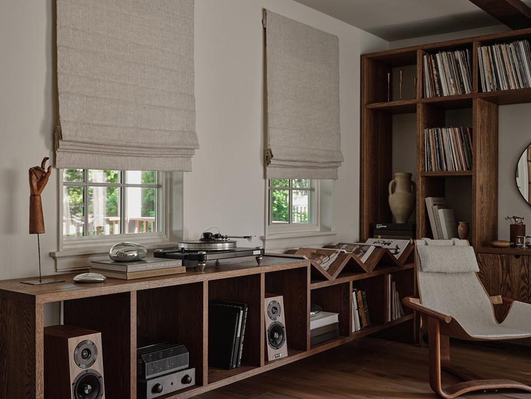
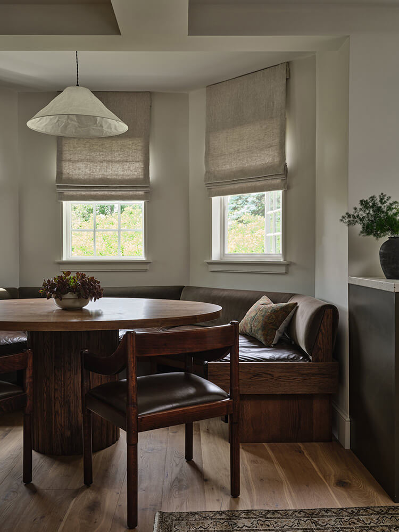
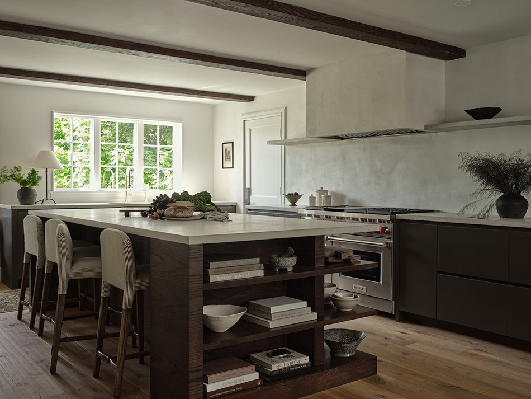
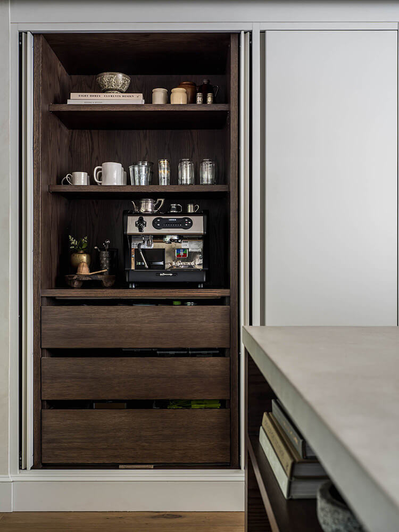

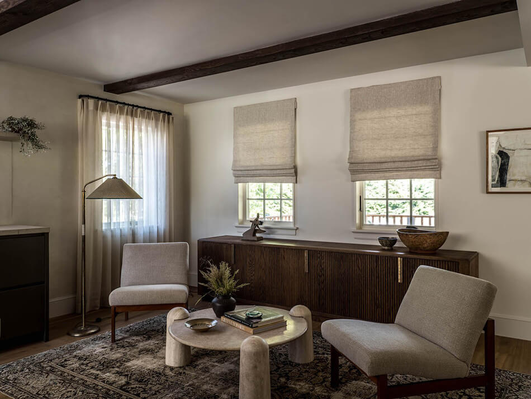
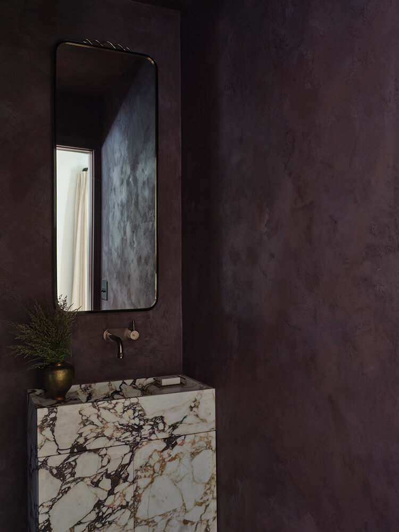
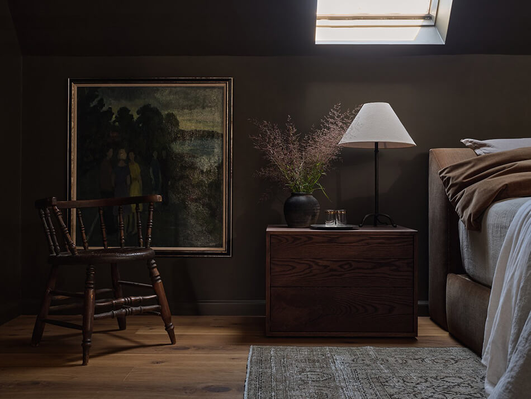
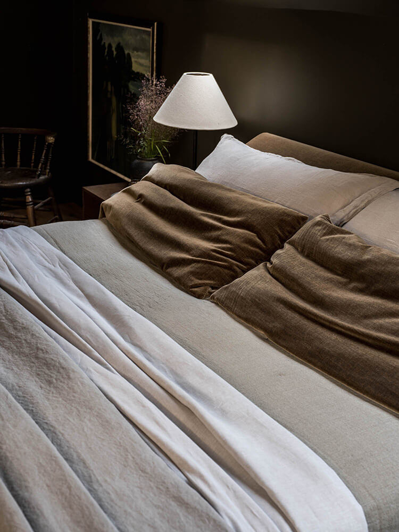
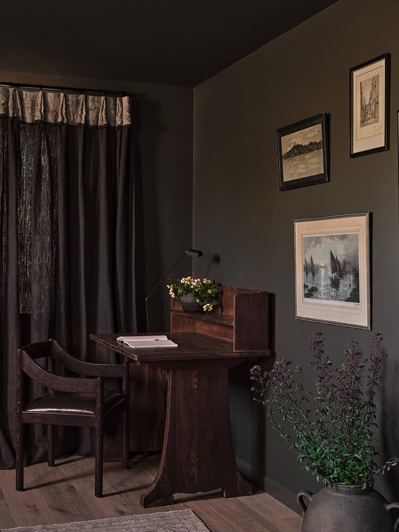
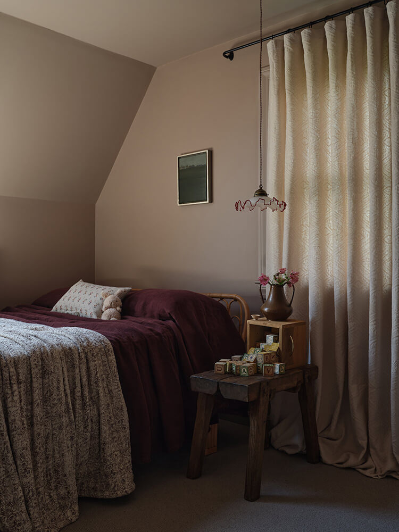
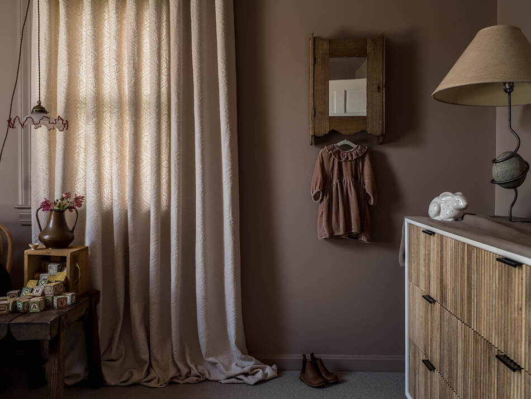
Victorian Elegance Renewed
Posted on Fri, 15 Sep 2023 by midcenturyjo
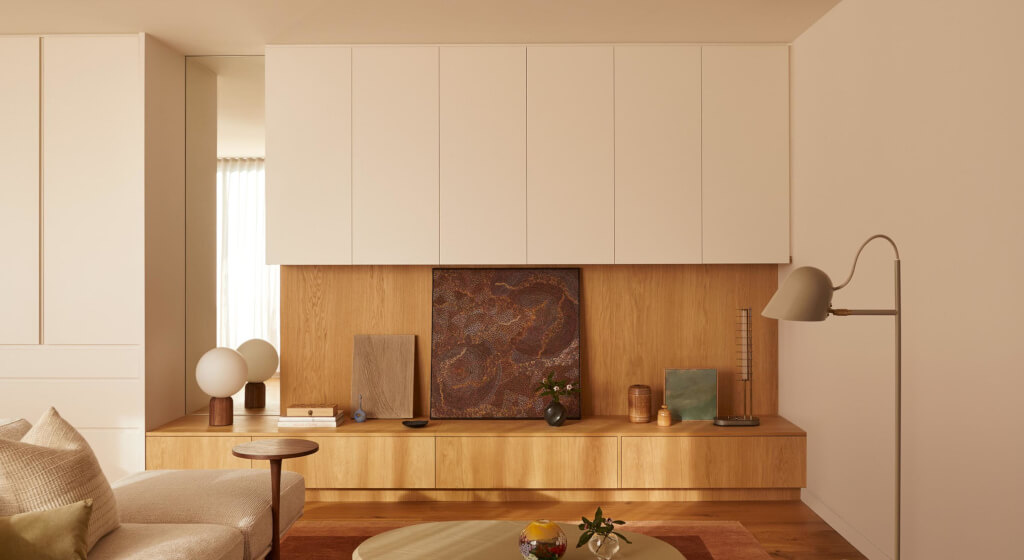
Nestled in North Fitzroy, the owners of this Victorian house needed help to revitalize their tired extension. Within the existing L-shaped structure from the mid-2000s, the layout was reimagined to create a bespoke kitchen with seamless access to the garden and deck. A striking marble island now anchors the open living area. A simple, elegant palette with warm white cabinetry and oak accents unifies the space. Custom glass doors divide and frame new perspectives, while carefully selected lighting elevates the interior, fusing classic and contemporary elements into a light-filled home. Fitzroy North by Studio May.
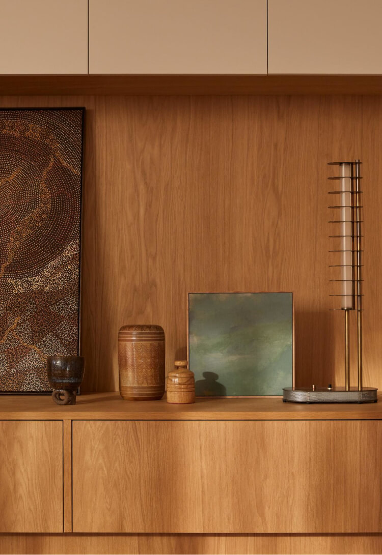
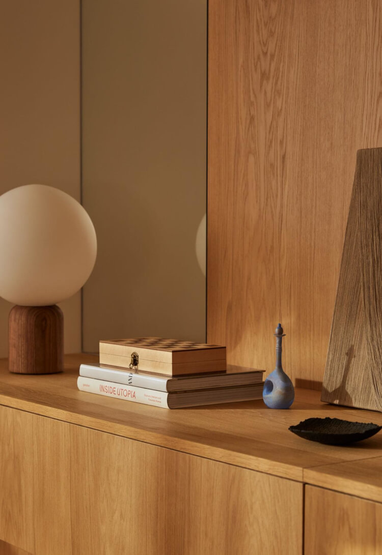
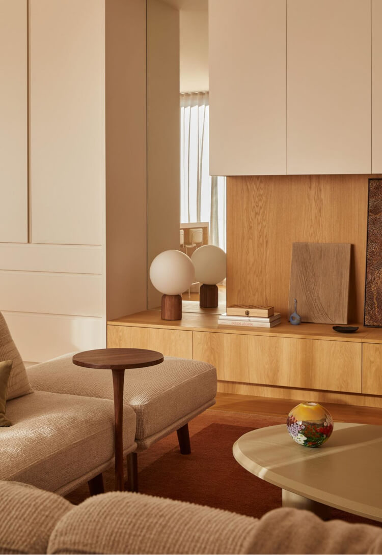
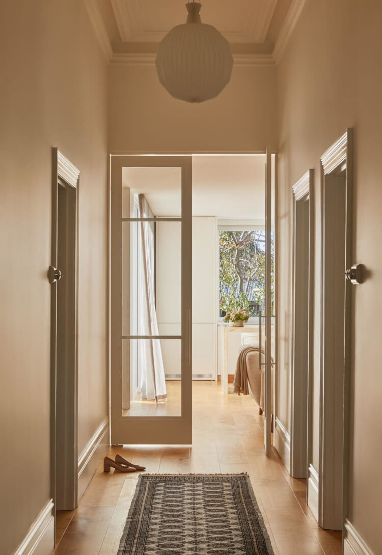
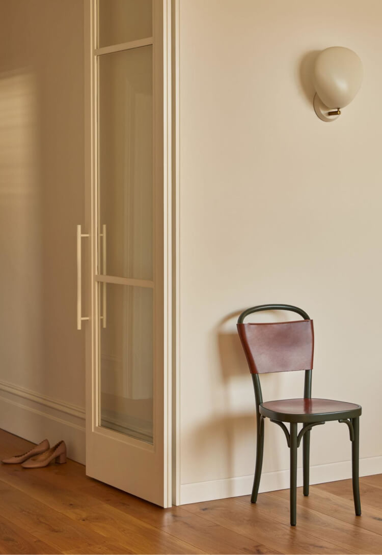
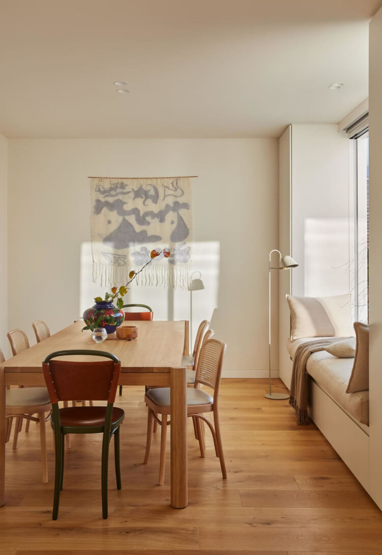
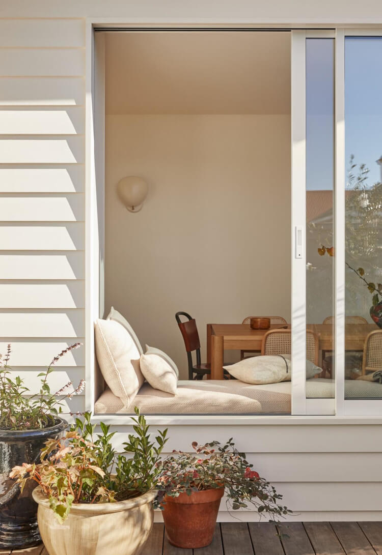
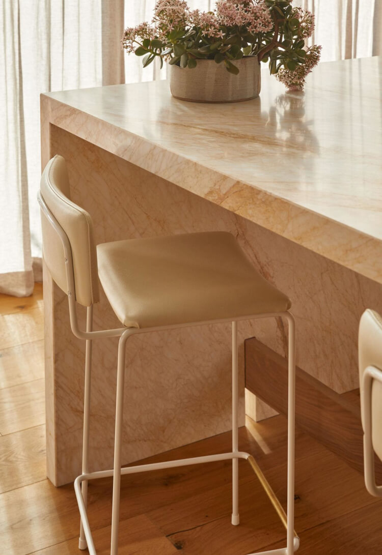
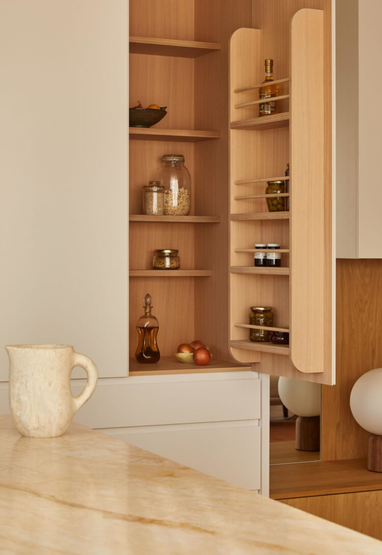
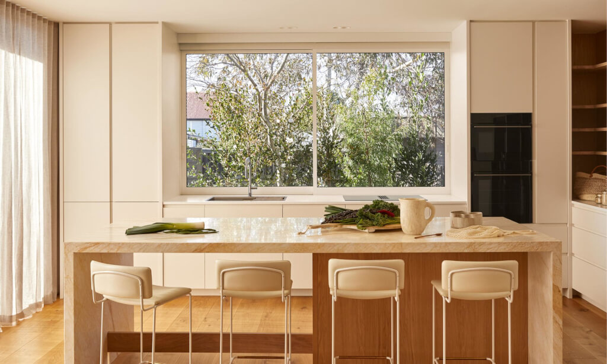
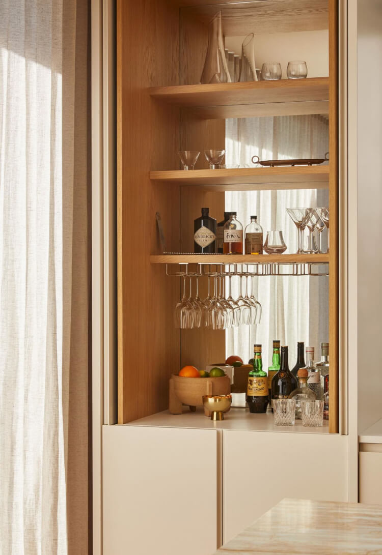
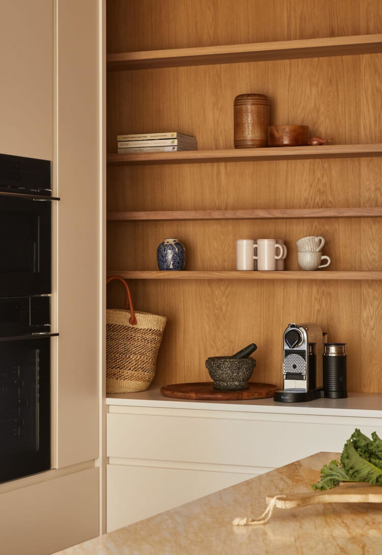
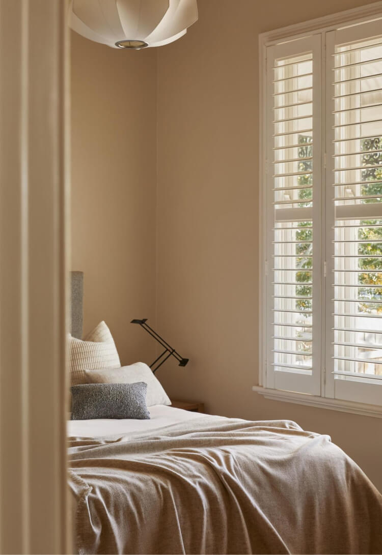
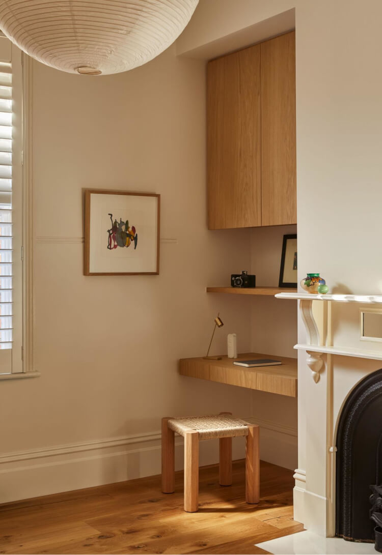
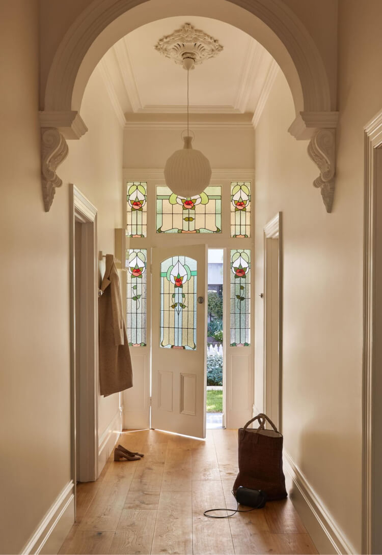
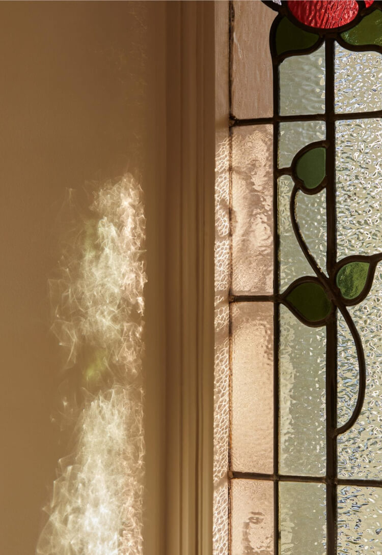
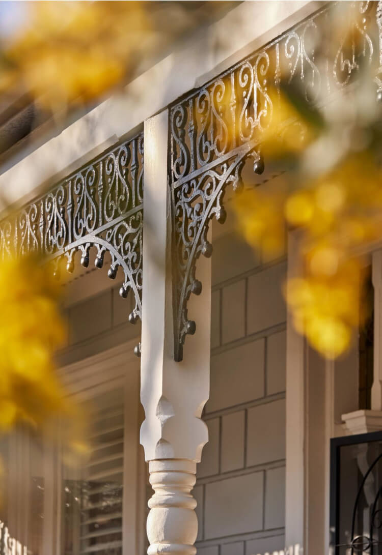
Photography by Lillie Thompson.

