Displaying posts labeled "Neutral"
Paradise in Paradise Valley
Posted on Thu, 5 Oct 2023 by midcenturyjo
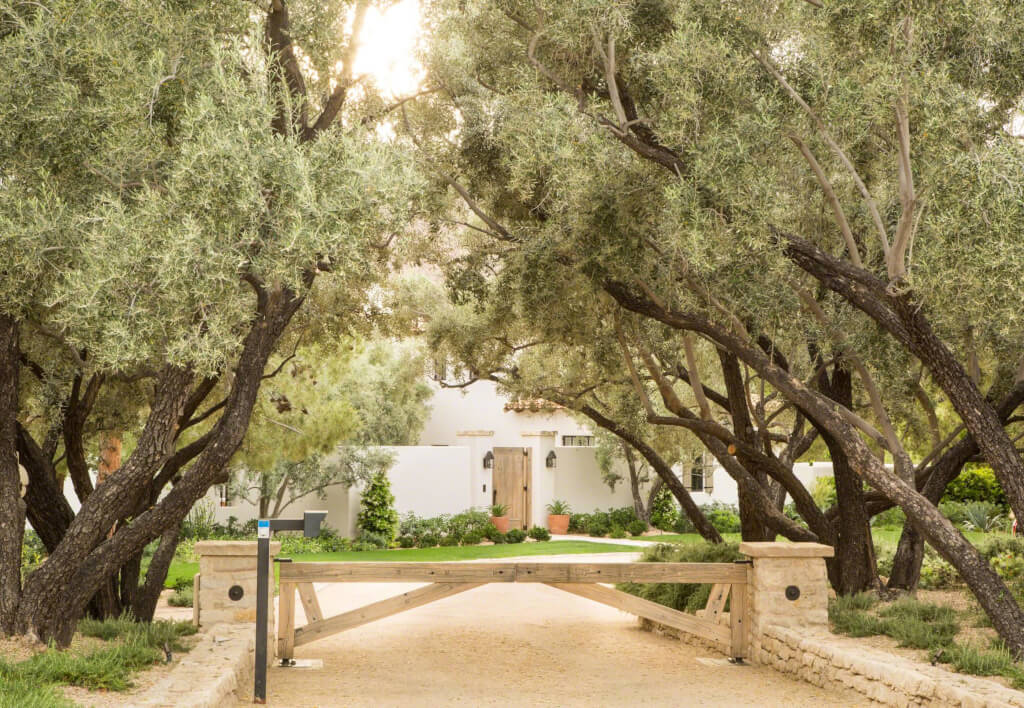
A sprawling house in a sprawling landscape. It could overwhelming. Instead, it’s warm, welcoming and all-encompassing. Think rustic vibes with a mix of traditional and contemporary elements. Modern Mediterranean in Arizona by Scottsdale-based OZ Architects.
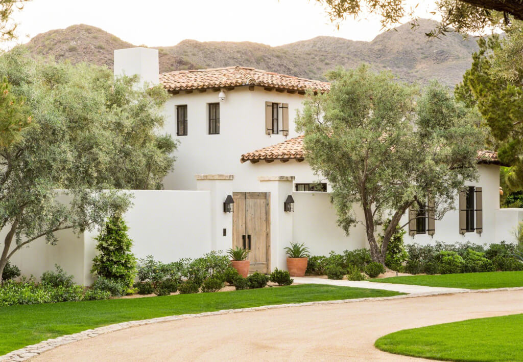
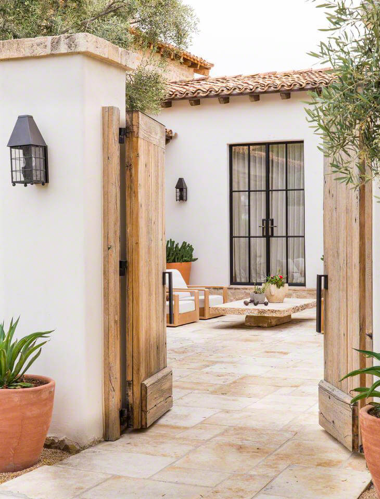
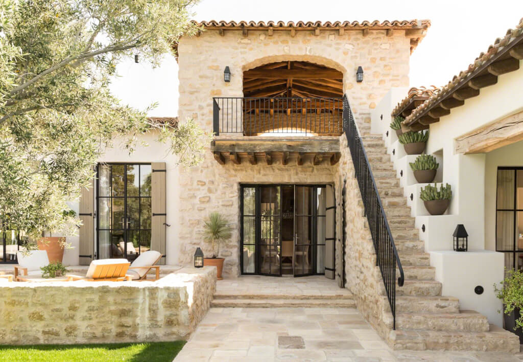
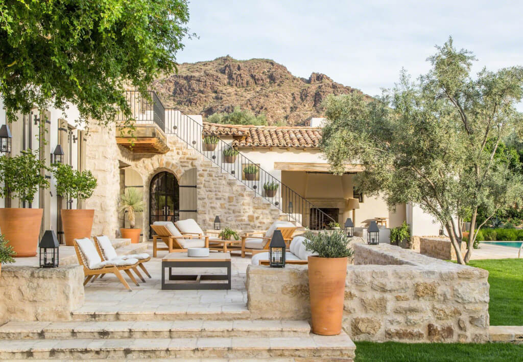
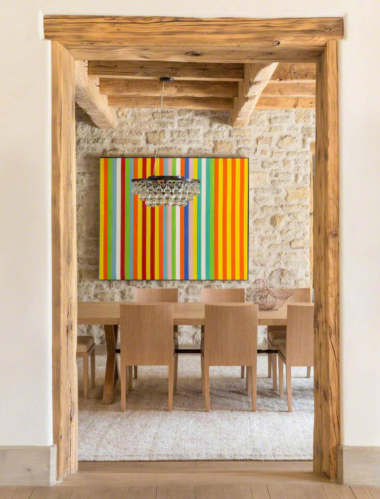
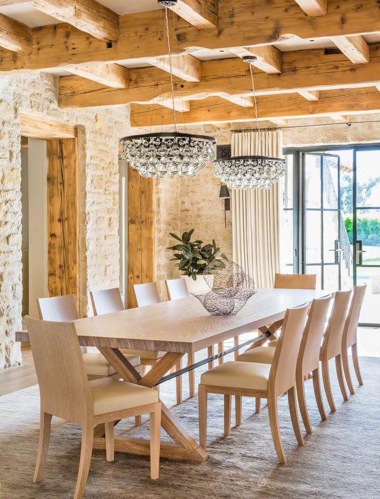
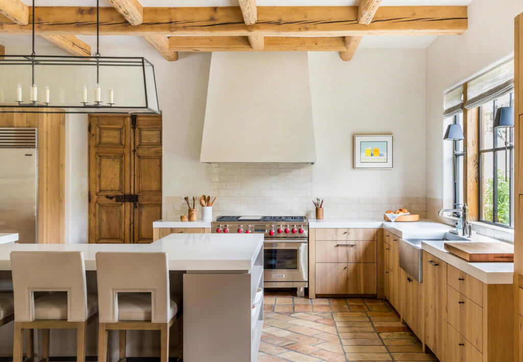
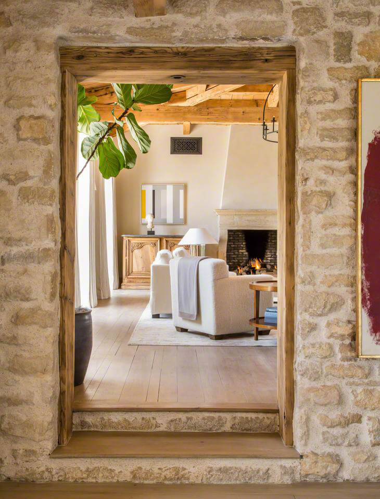
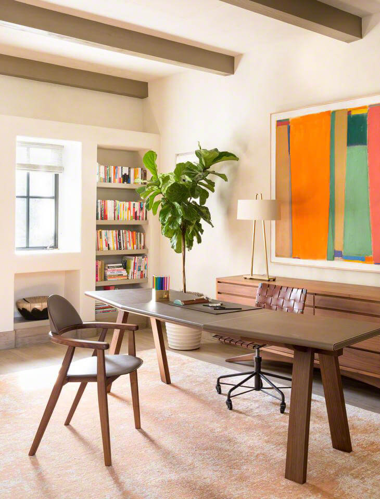
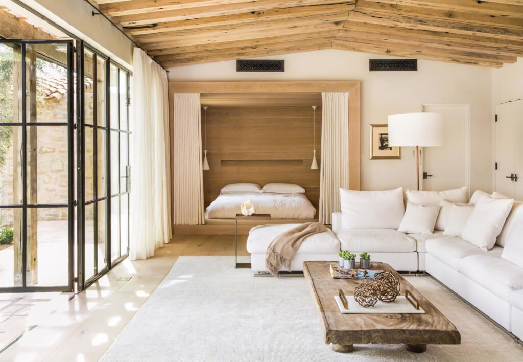
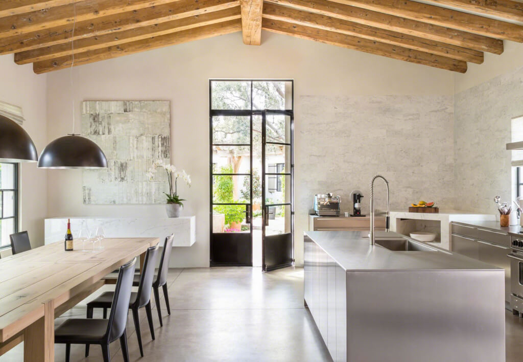
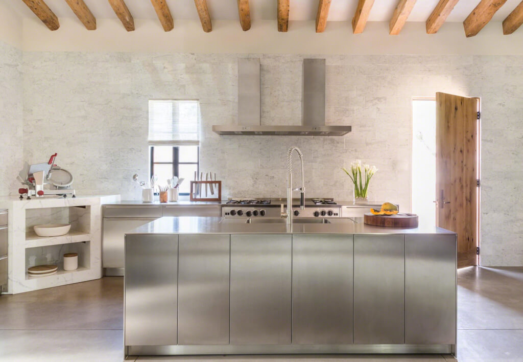
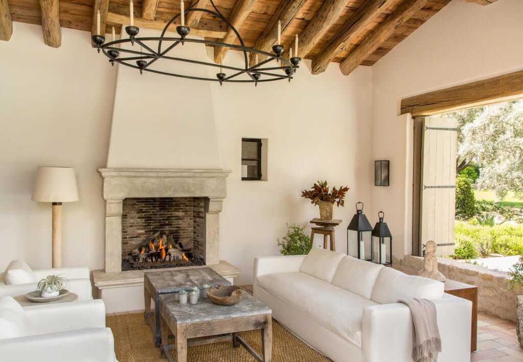
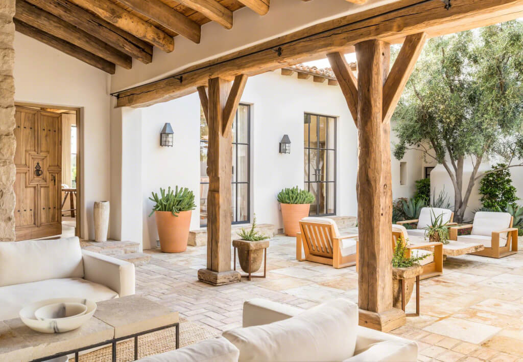
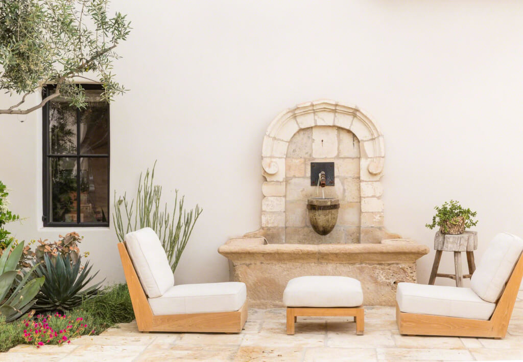
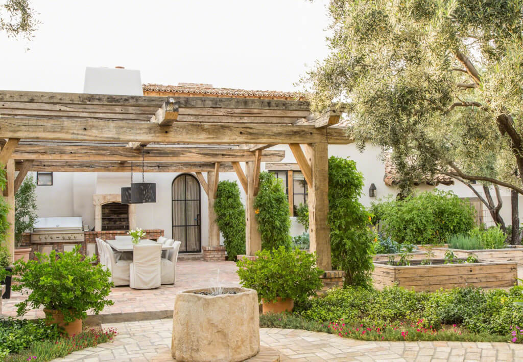
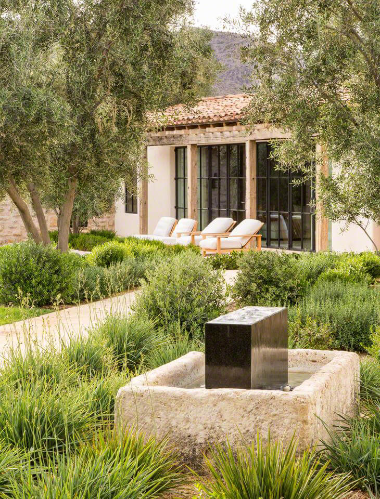
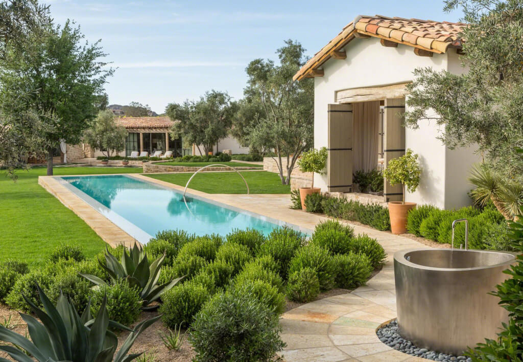
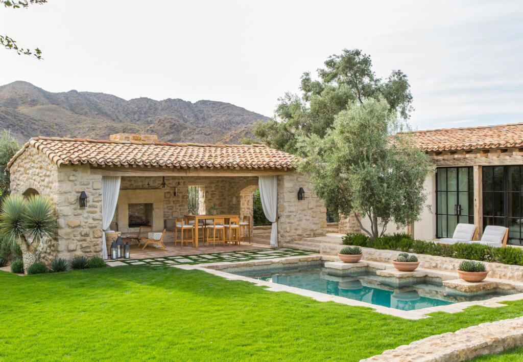
Photography by Lisa Romerein.
The Sheep House
Posted on Tue, 3 Oct 2023 by midcenturyjo
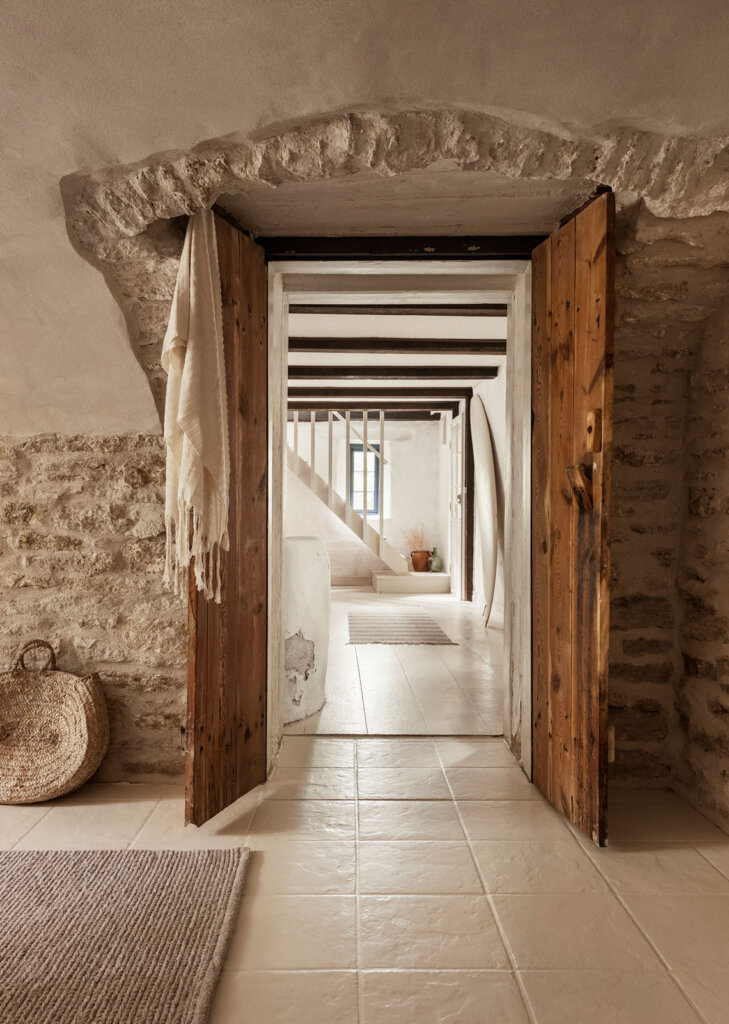
Nestled amidst the sandy beaches and vast fields of Sweden’s largest island, Gotland, Sheep House stands as a testament to the harmonious blending of history and modernity. This traditional 18th-century limestone barn has undergone a remarkable transformation into a contemporary farmhouse on the shores of the Baltic Sea.
Over a span of two years, PALTA meticulously renovated the kitchen and primary bathroom, meticulously restored the original 18th-century salt cellar, constructed a charming farmhouse pantry, and designed the interiors of both primary and guest bedrooms, as well as a spacious lofted living area. Collaborating closely with local artisans, the property was authentically restored, showcasing exquisite Gotland limestone countertops, bespoke oak cabinetry crafted by local artisans, and a curated selection of antique pieces sourced from the island’s renowned thrift community. The result is a unique blend of old-world charm and modern comfort, seamlessly integrated into the island’s picturesque landscape.


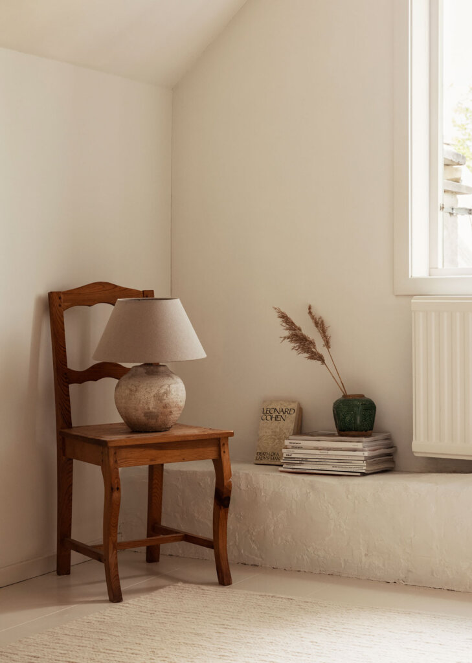

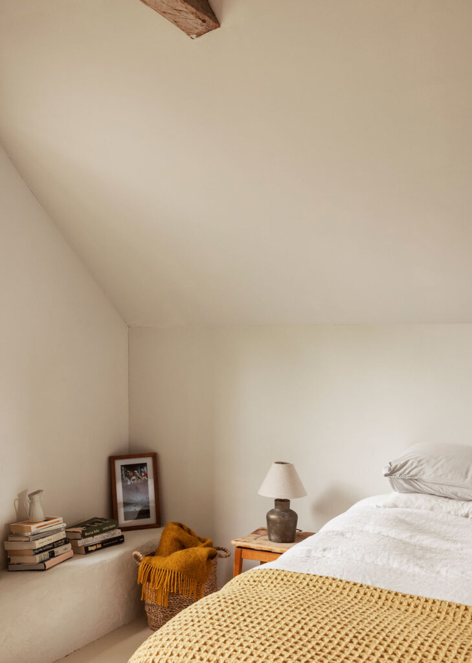
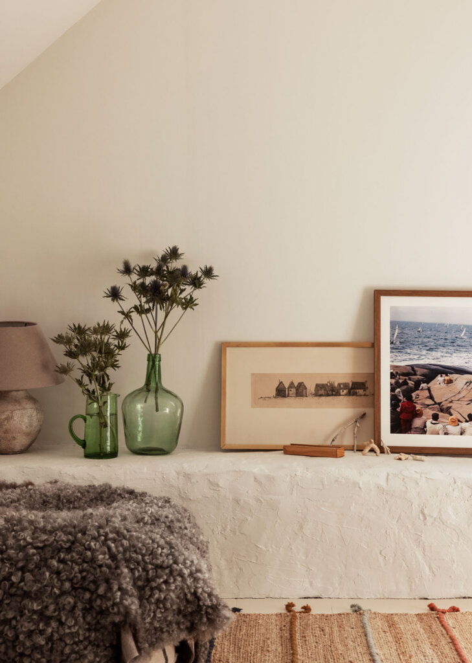



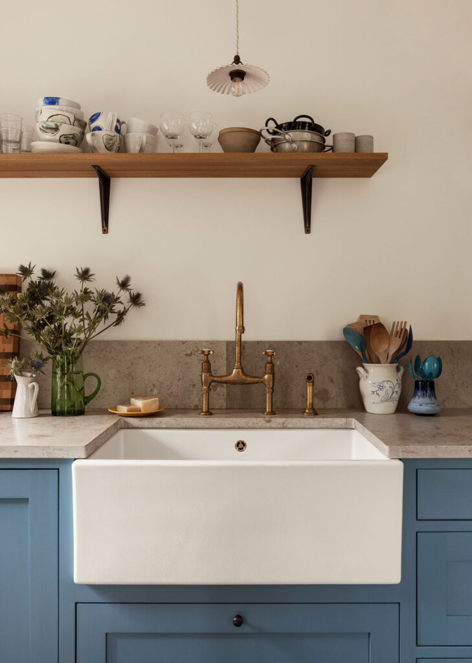
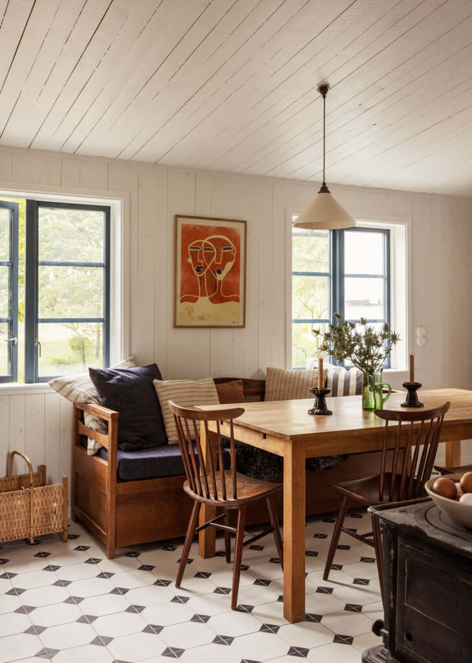

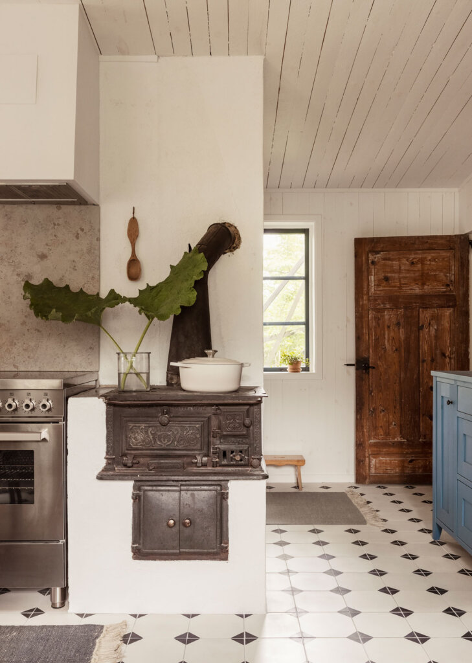
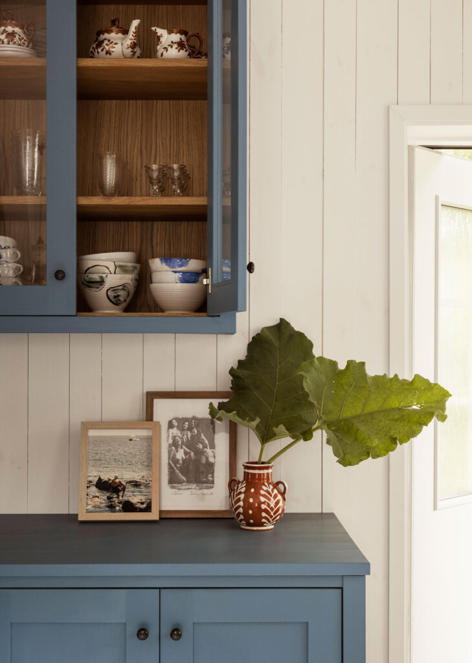
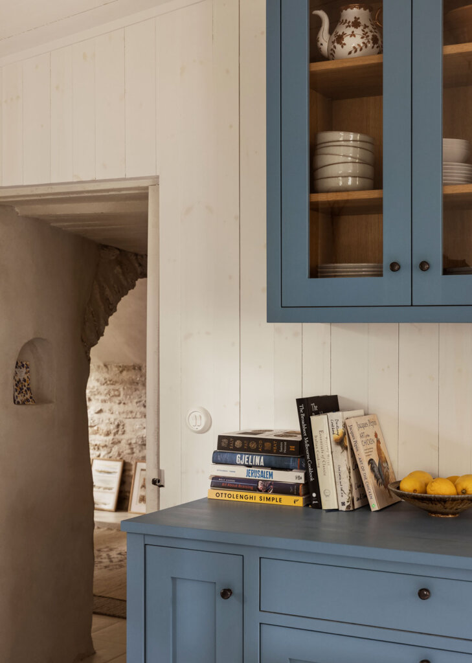


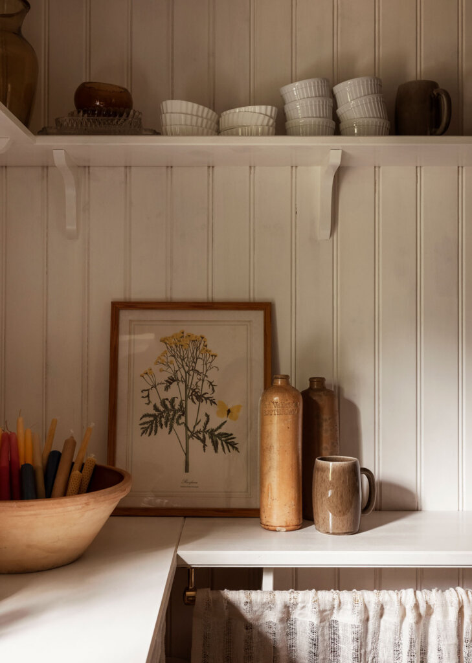
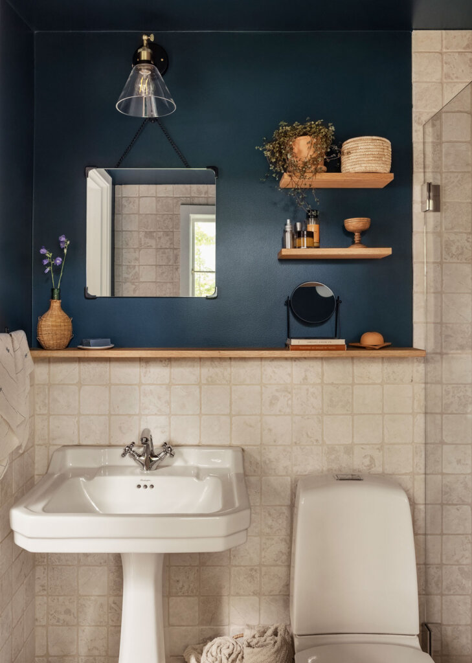
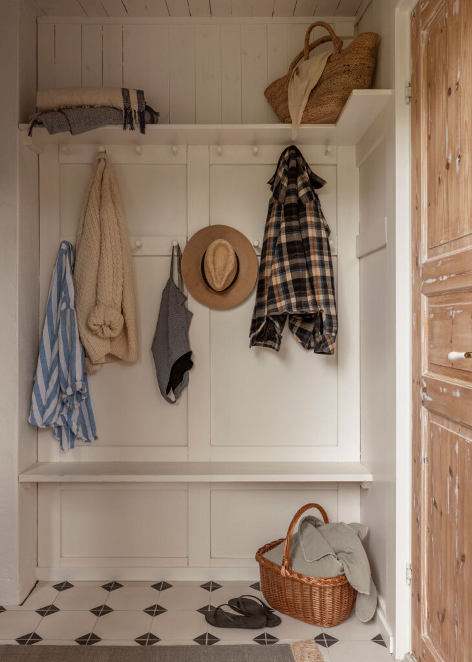
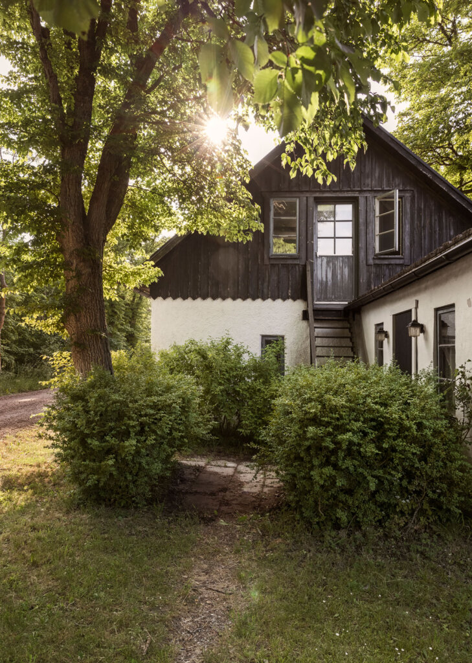
A serene home in the Laurentians
Posted on Mon, 2 Oct 2023 by KiM
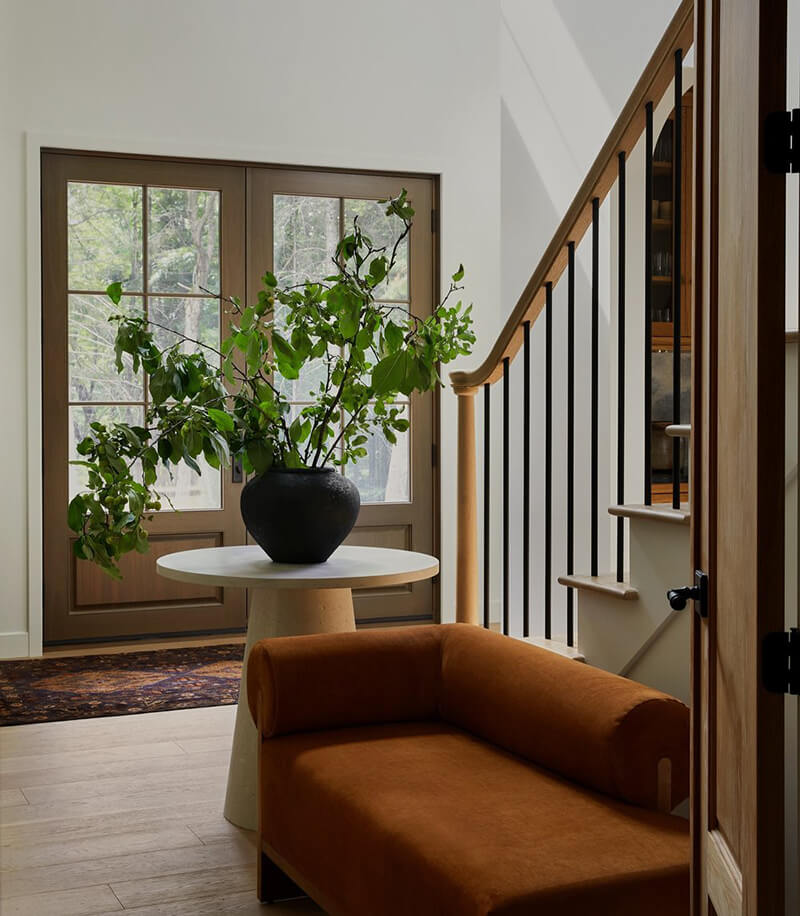
Created as the clients’ primary residence, this vast home was conceptualized in its entirety to resonate with the Blanc Marine signature, with the aim of offering the young couple who inhabit it serene, welcoming spaces in their own image. By favoring earthy tones and rich textures, we harmonized their interiors with the nature of the enchanting site in which this home is set.
The bar is already set high when you build a home within the beauty of the Laurentian mountains. But Blanc Marine‘s neutral, earthy and classic style is perfection within the natural setting of this area of Québec. Their style is frankly perfection anywhere. It is so serene and timeless and effortless to live with and make it your own. (Photos: Sylvie Li)
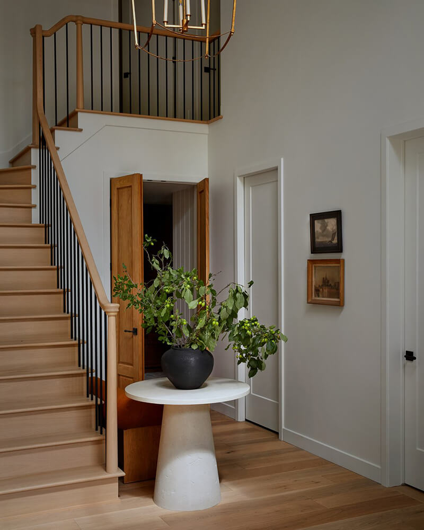
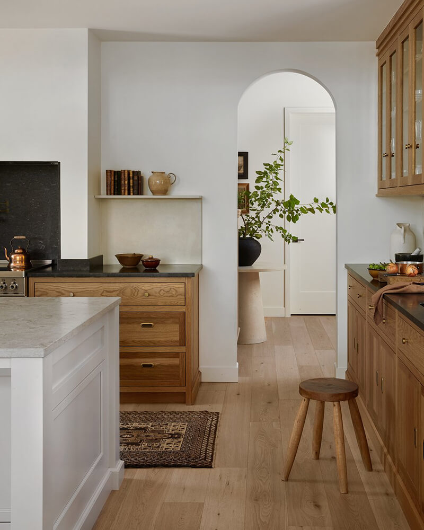
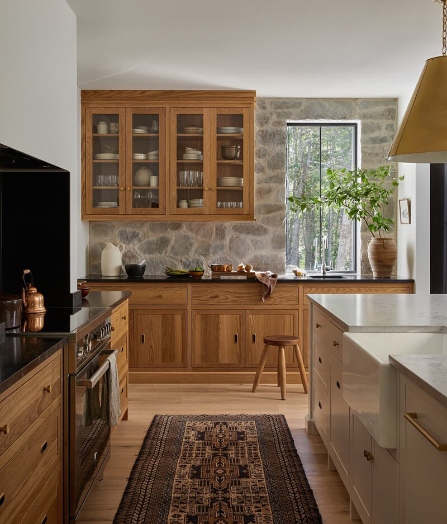
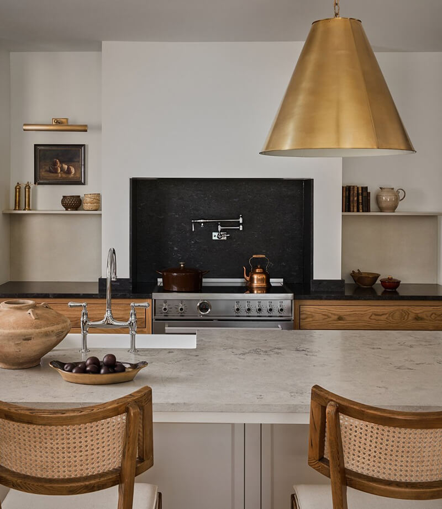
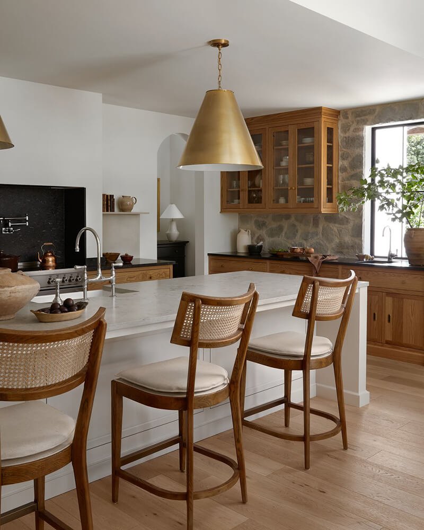
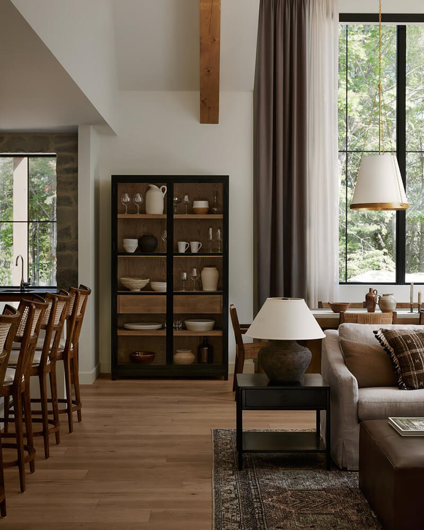
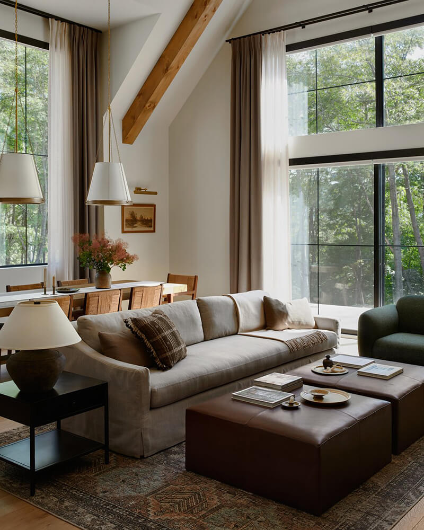
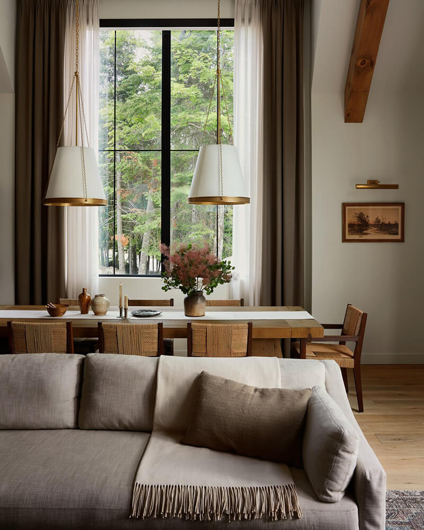
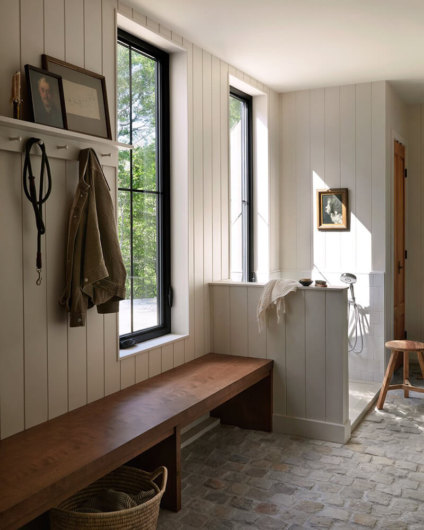
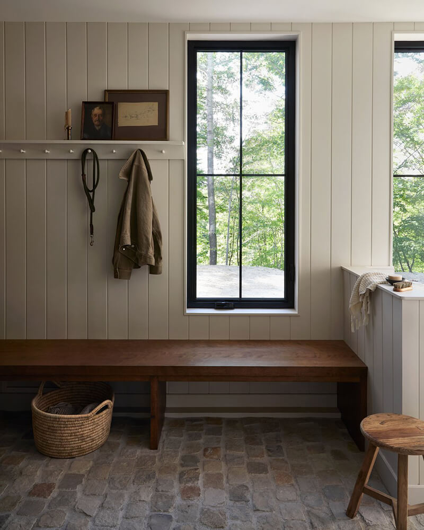
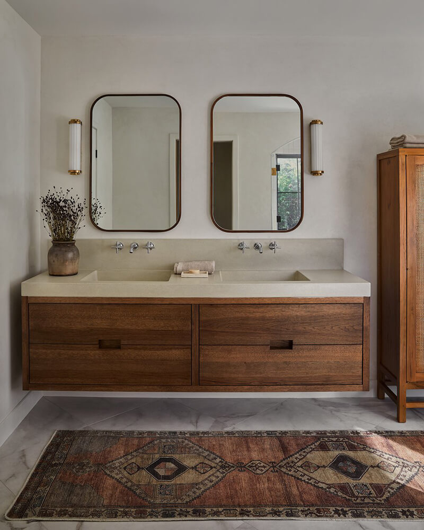
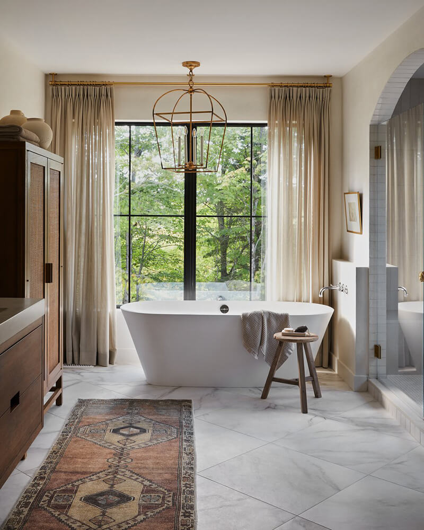
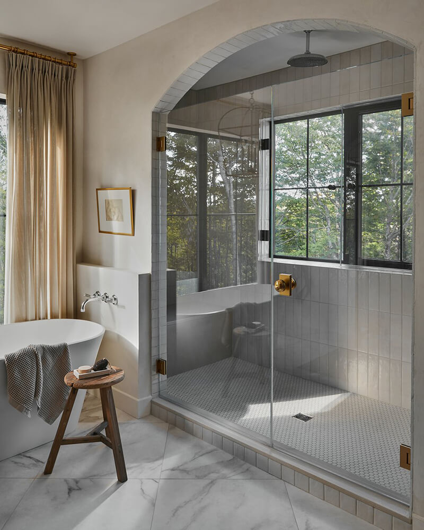
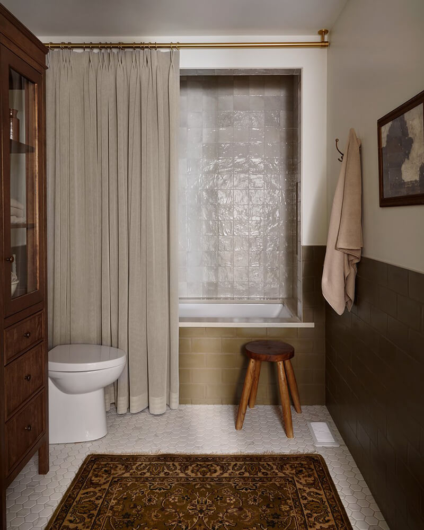
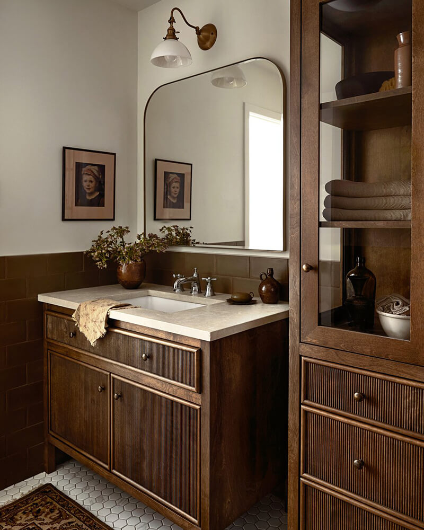
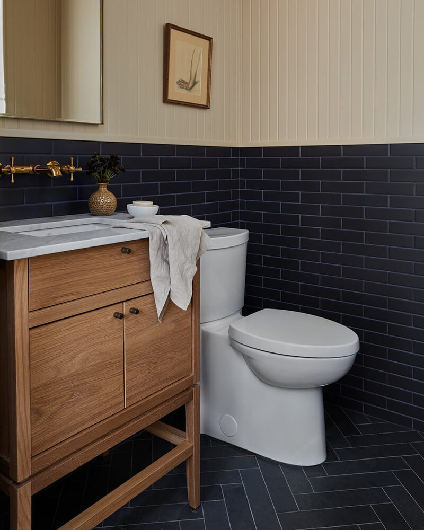
Working on a Saturday
Posted on Sat, 30 Sep 2023 by midcenturyjo
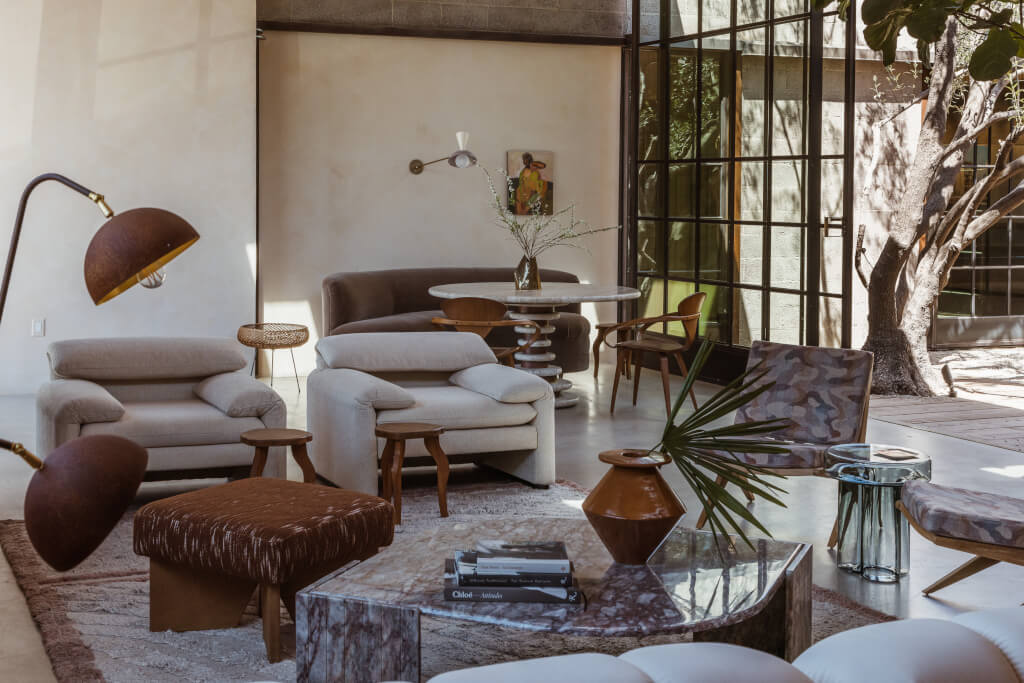
If you have to drag yourself into work on a weekend it helps if it’s somewhere stylish. Story27 Productions by Night Palm.
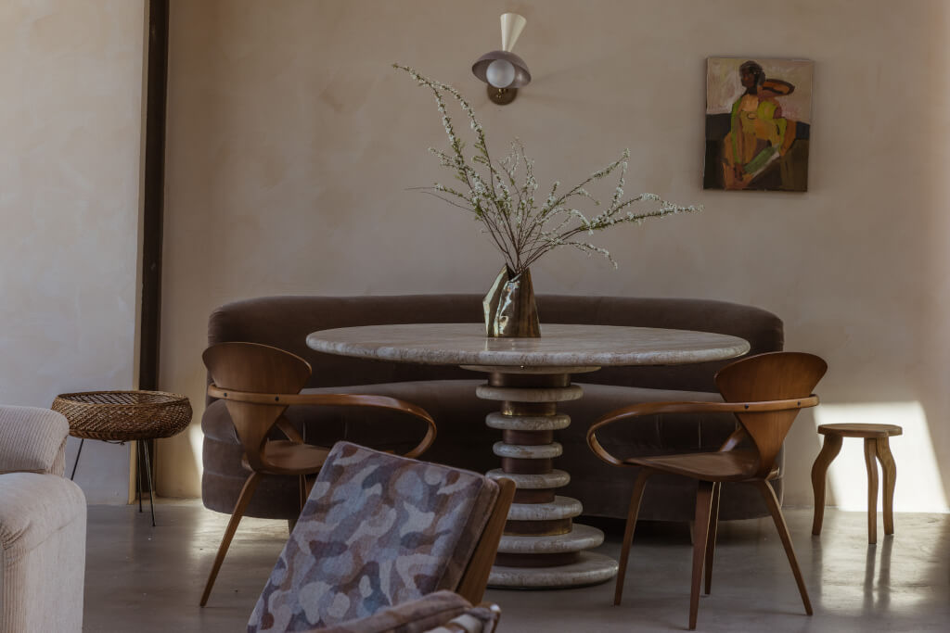
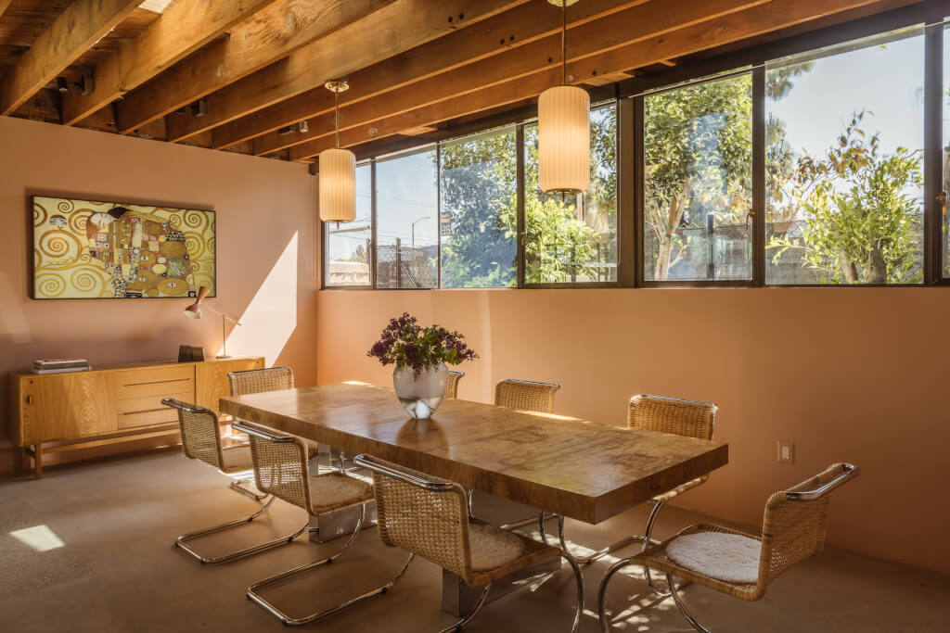
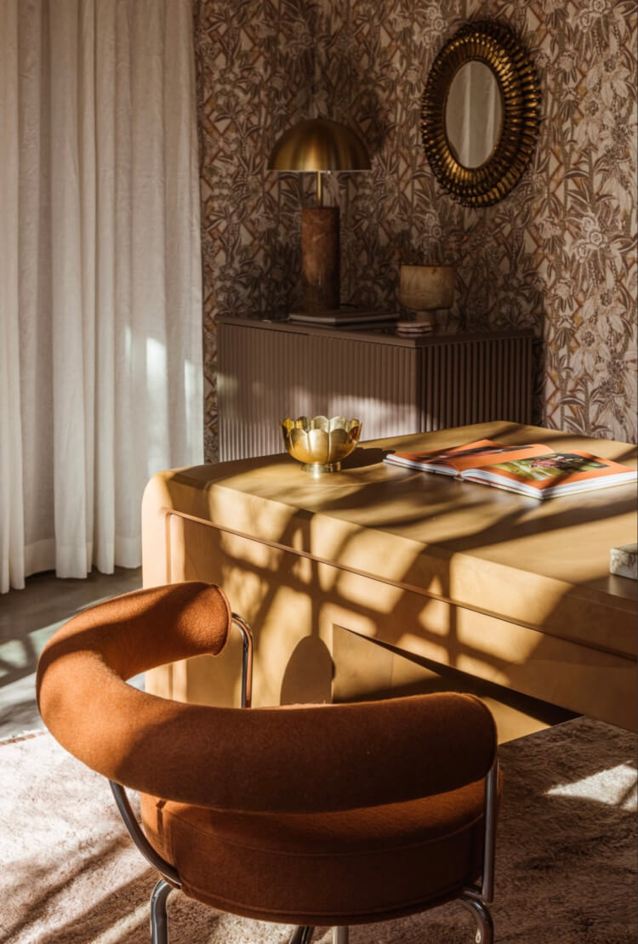

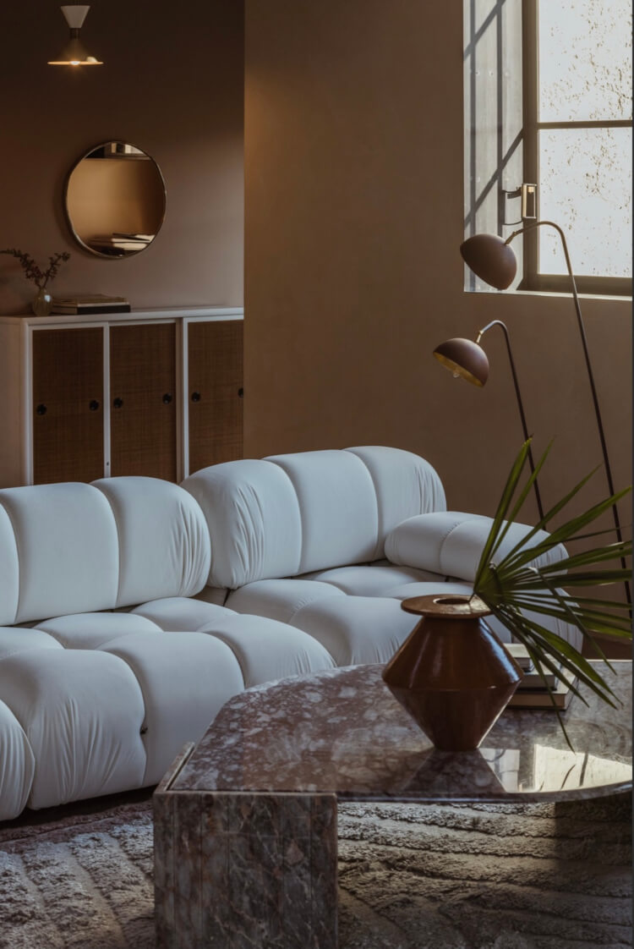
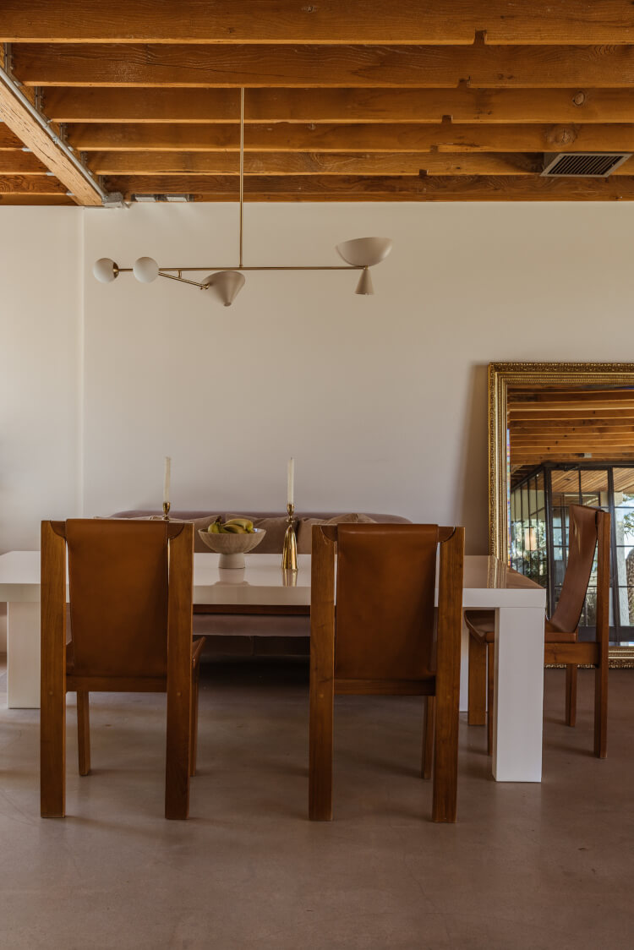
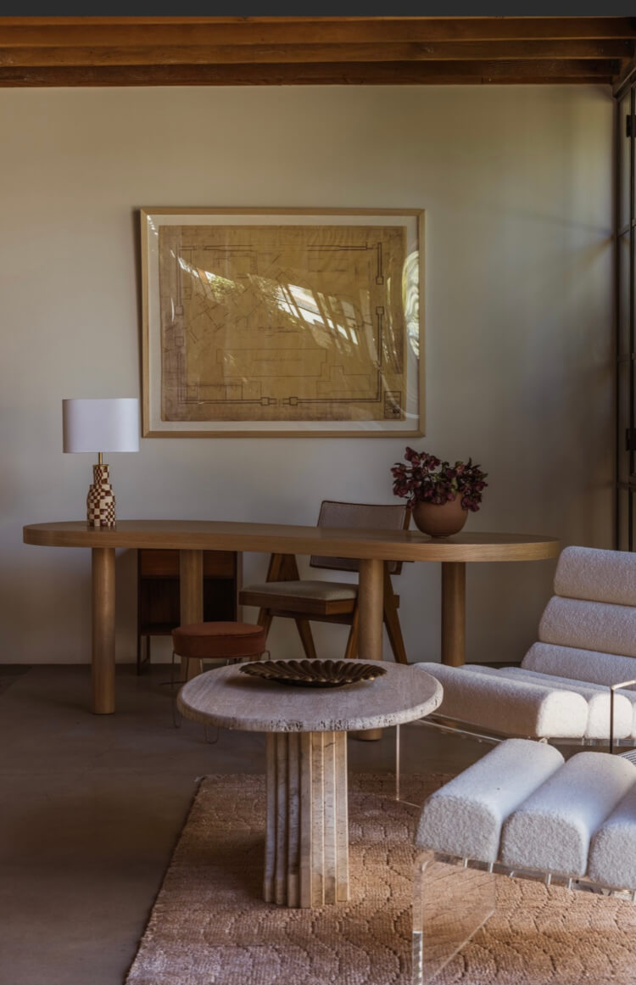
A cottage renovation
Posted on Fri, 29 Sep 2023 by midcenturyjo
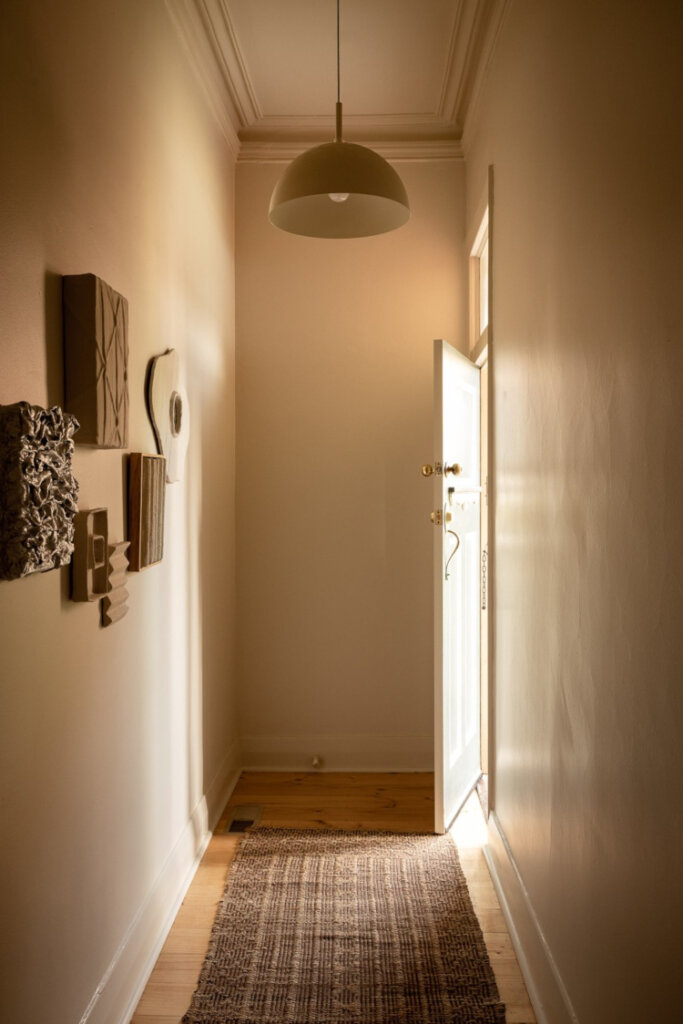
“A nurse with a busy lifestyle wants more function in her early 1900s home without losing its character & charm.”
A neutral colour palette doesn’t necessarily mean bland. Layers of texture and natural materials add warmth and life. A sweet small home, a calming escape from a hectic work life. St. Kilda Aussie Cottage Reno by Studio Ezra.
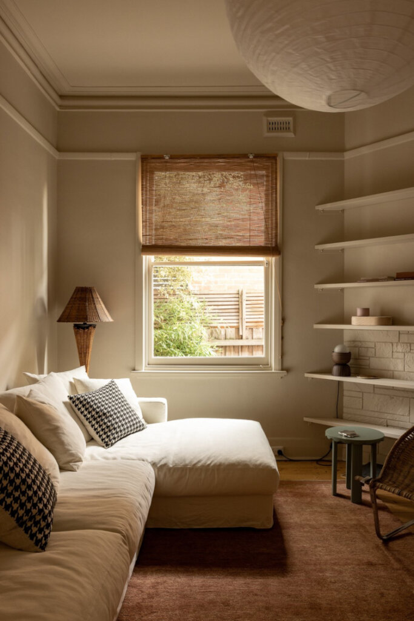
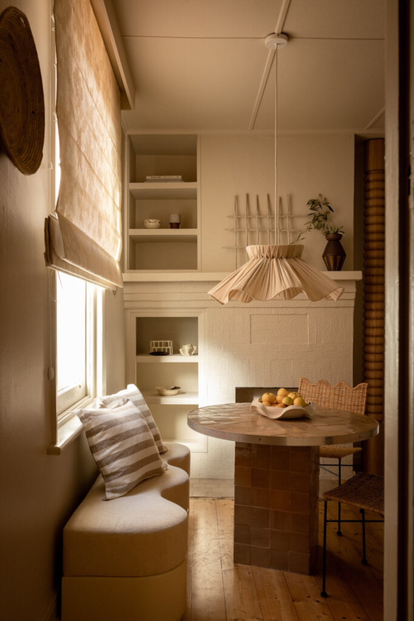
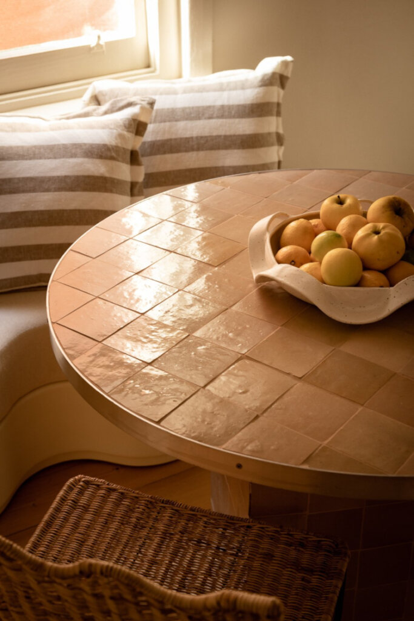
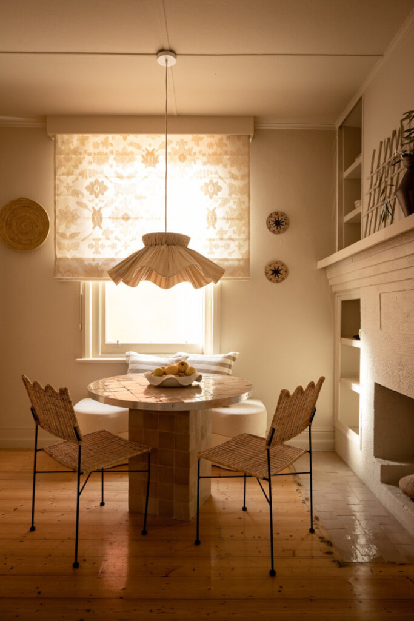
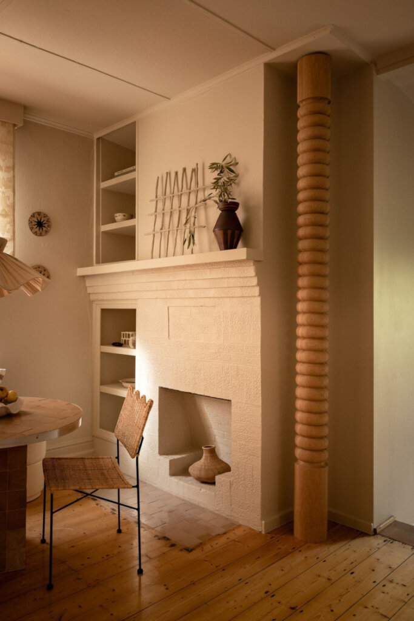
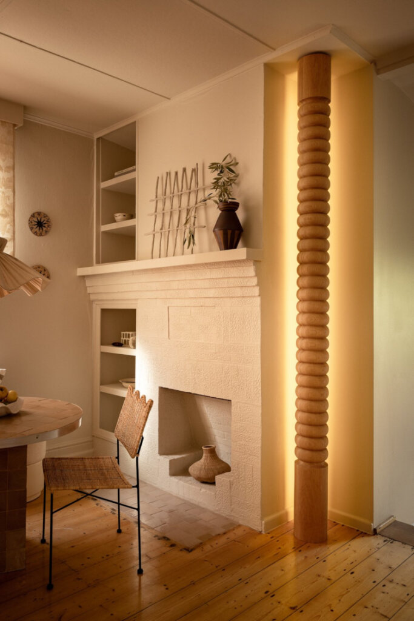

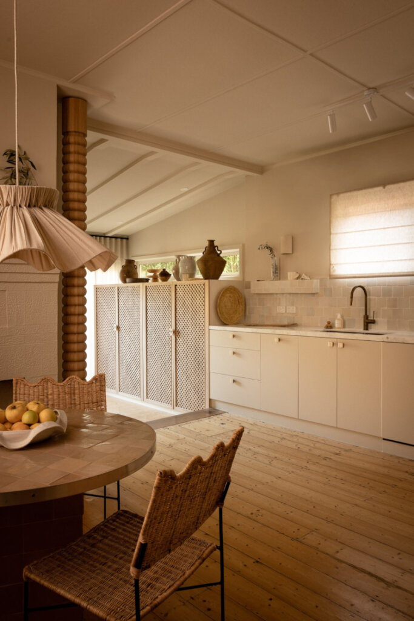
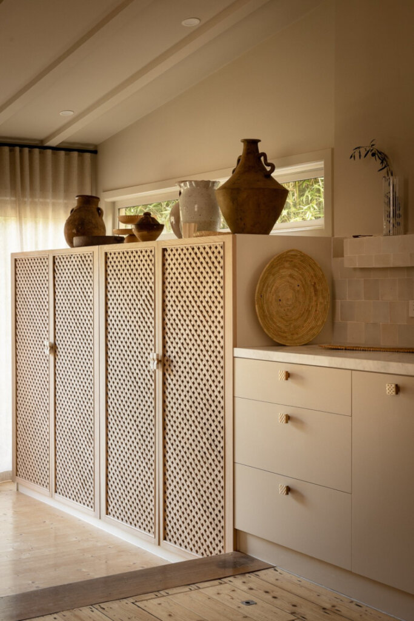
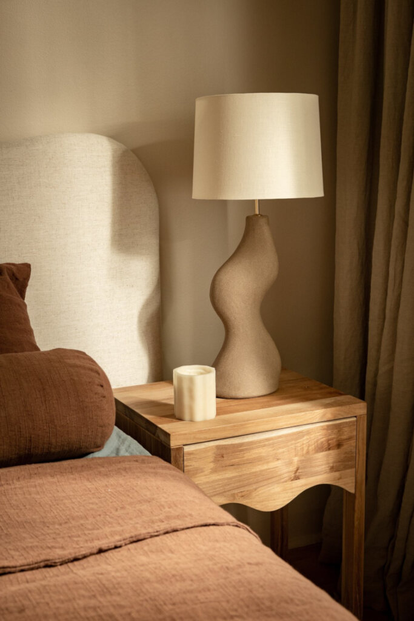
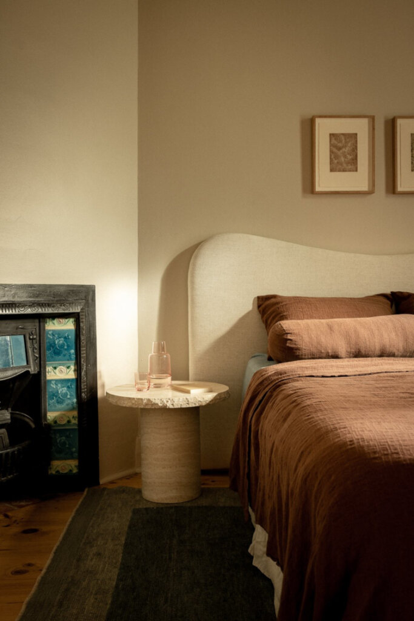
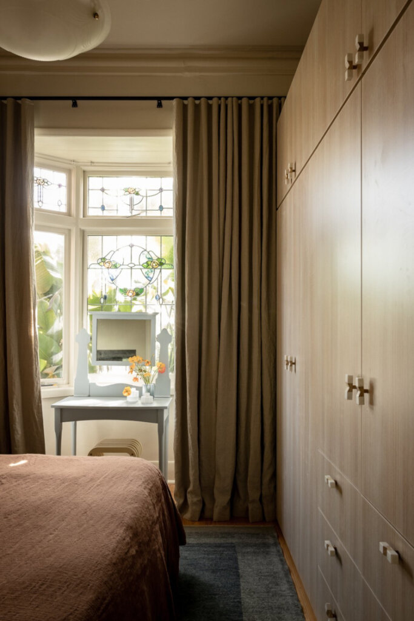
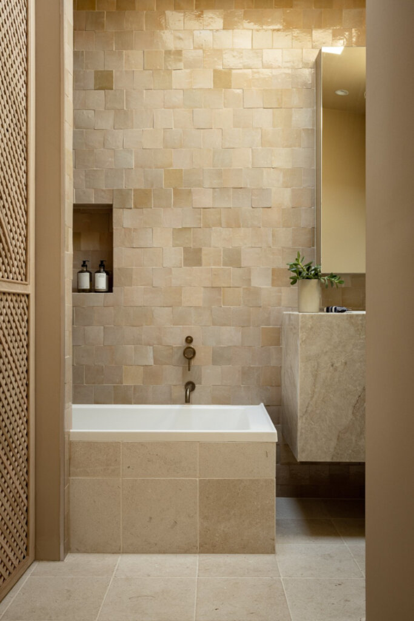
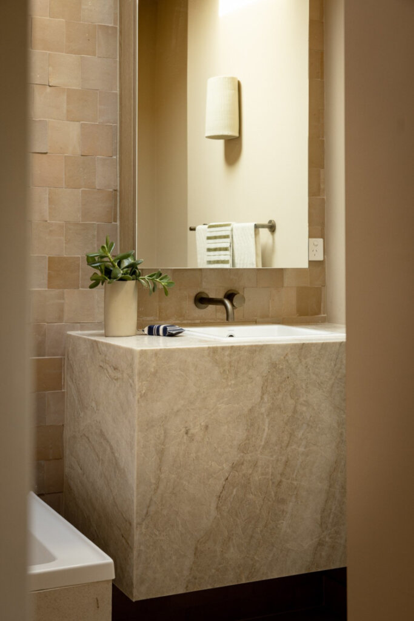
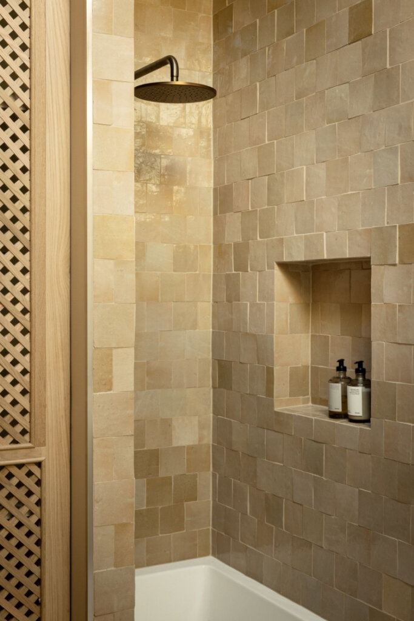
Photography by Dylan James.

