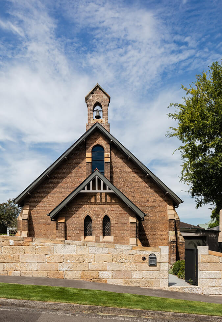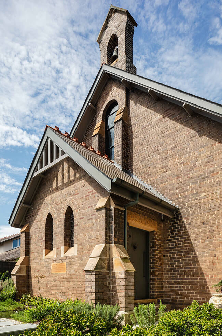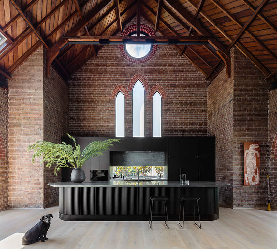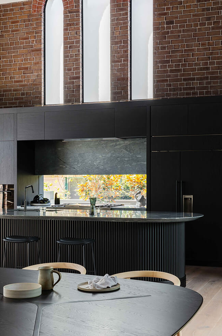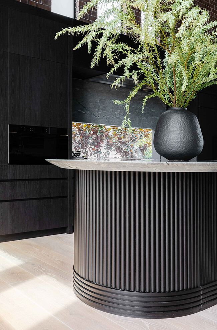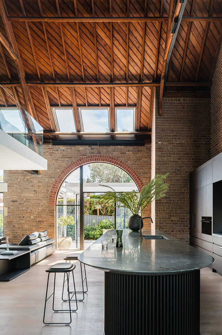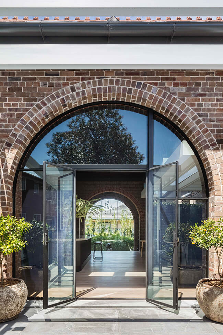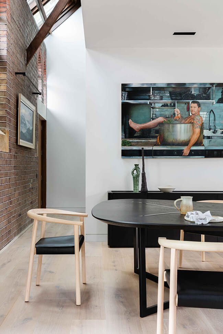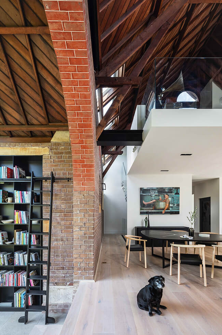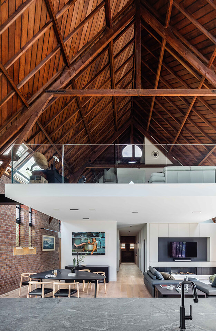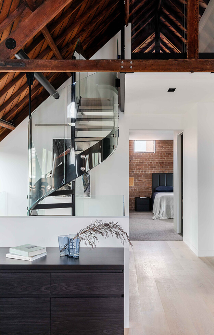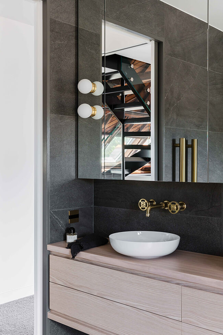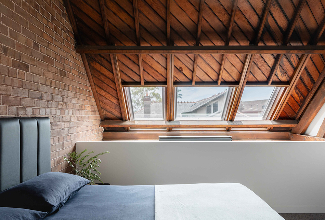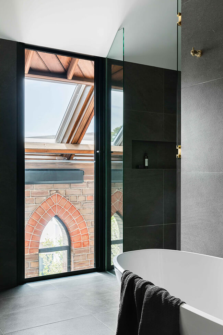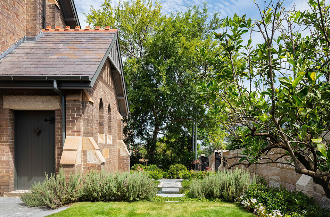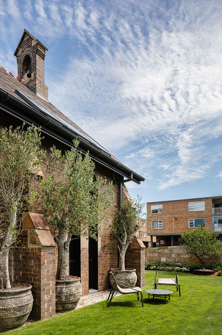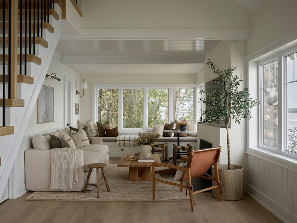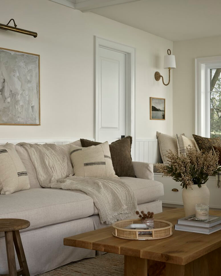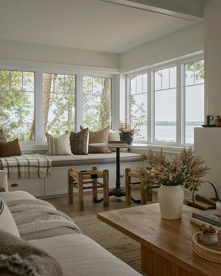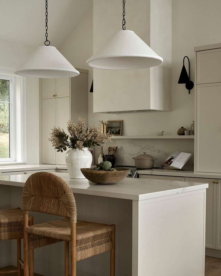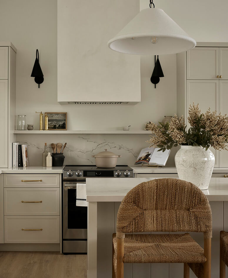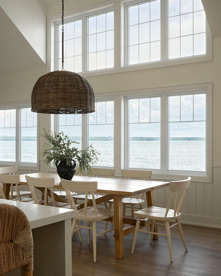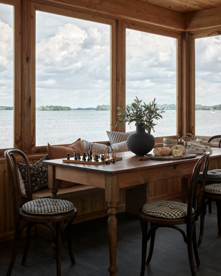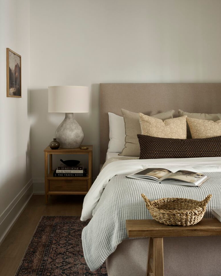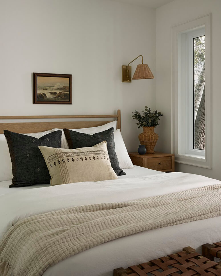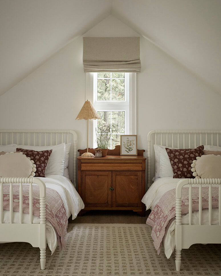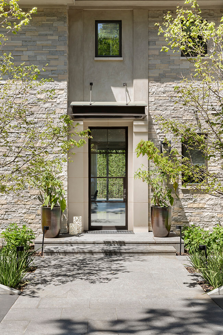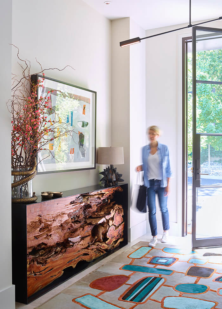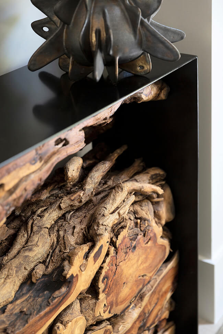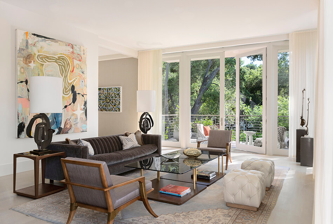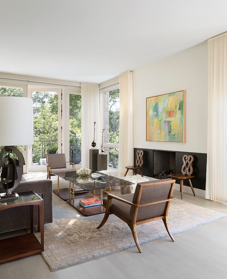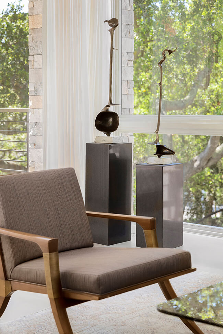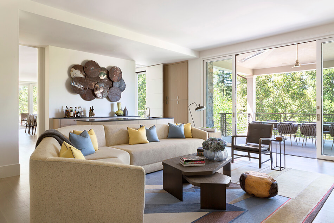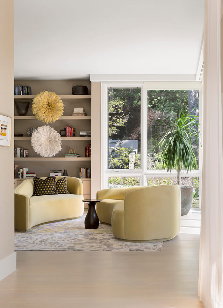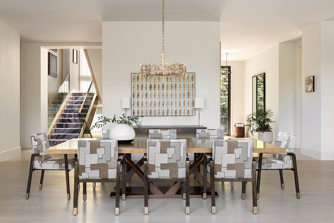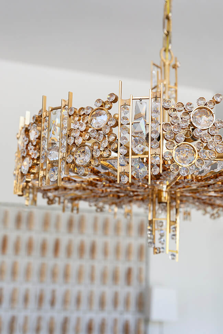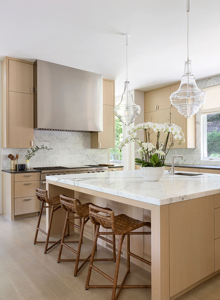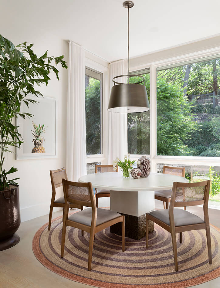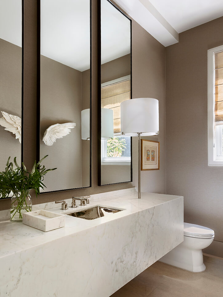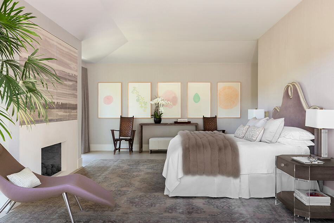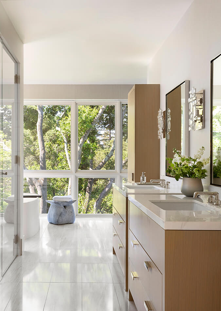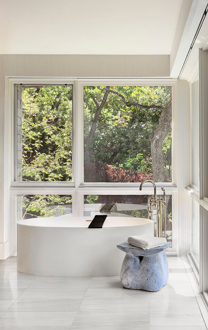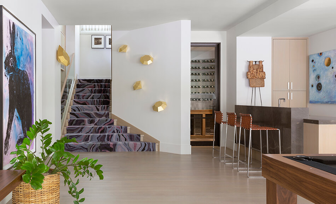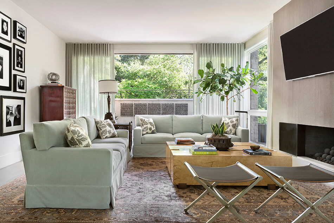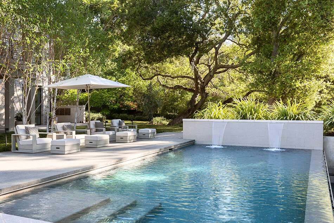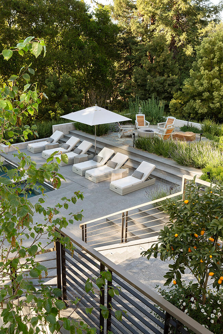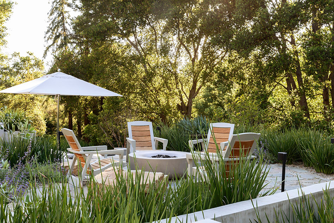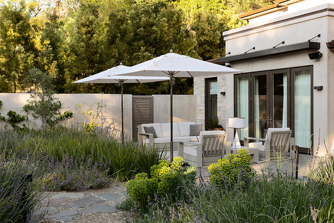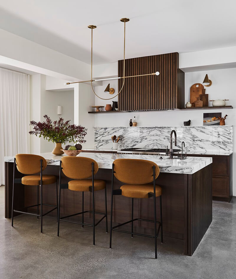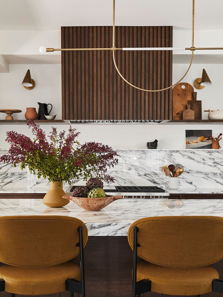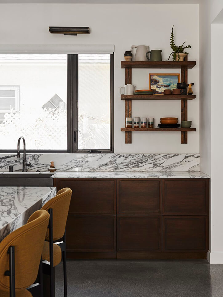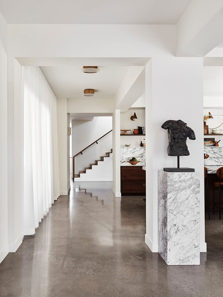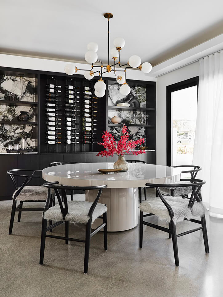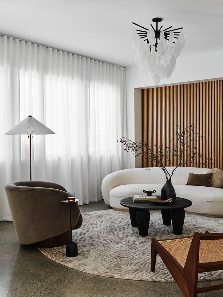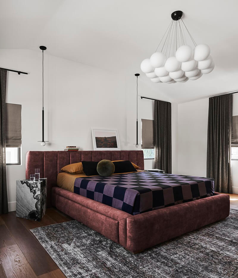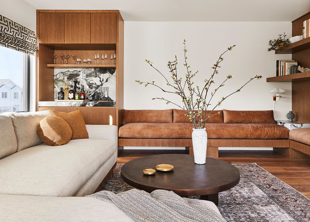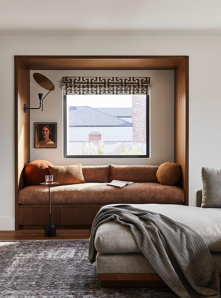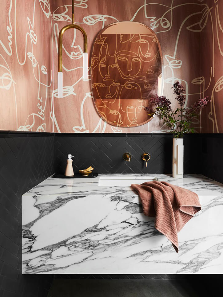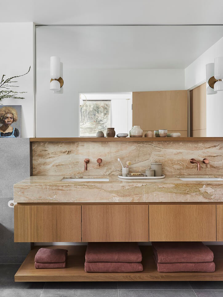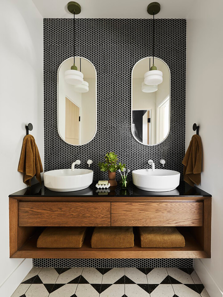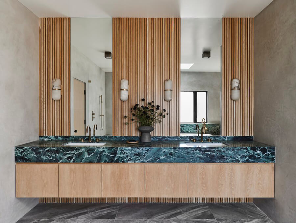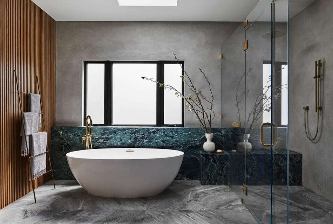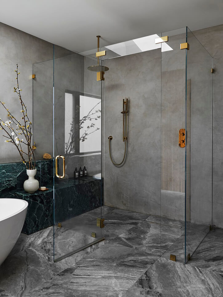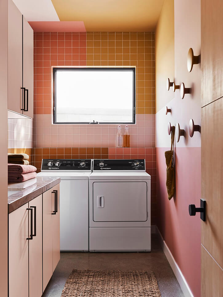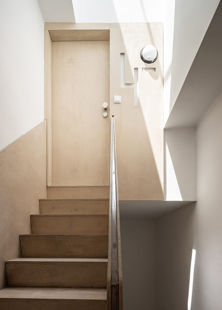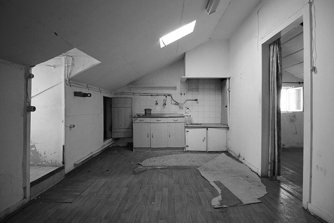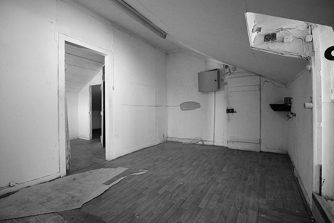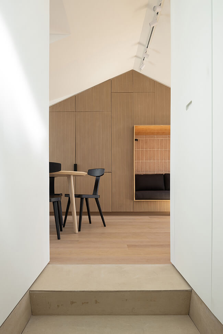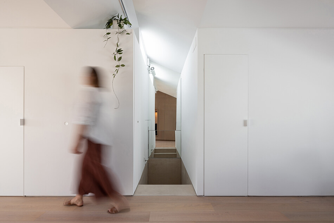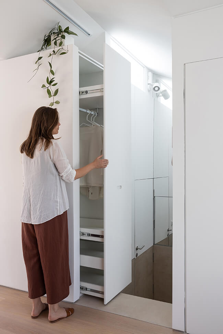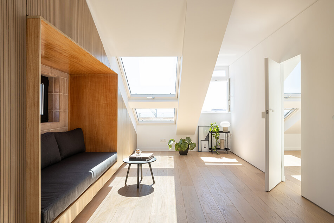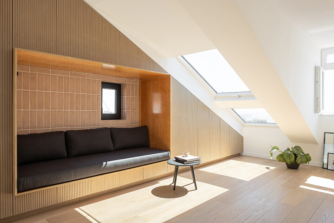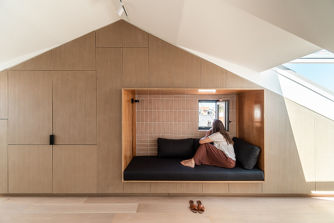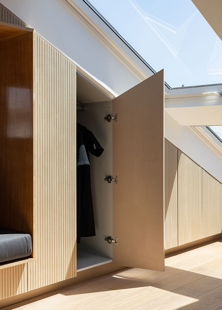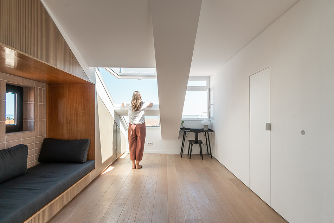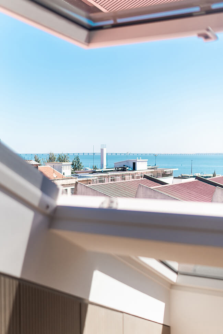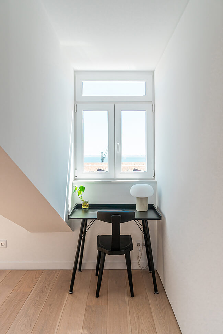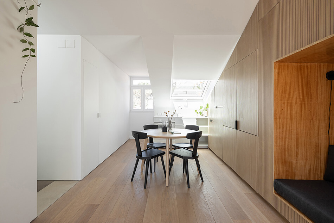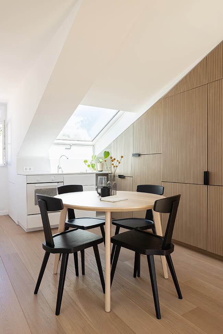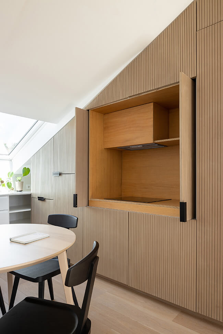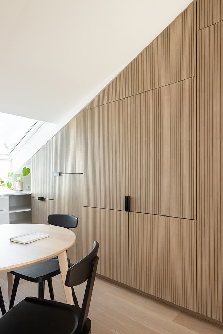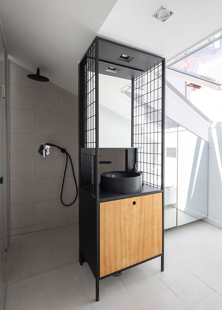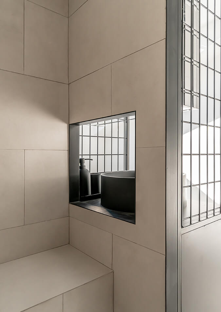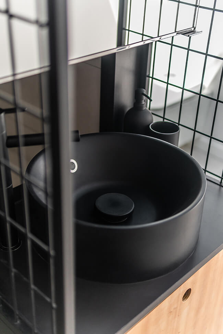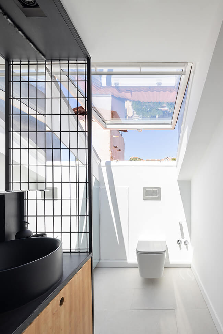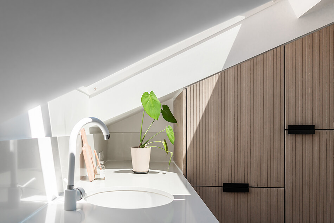Displaying posts labeled "Neutral"
A converted church in Sydney
Posted on Mon, 20 Feb 2023 by KiM
Once a community church, and later, a theatre, The Church, has been renovated into a 3 level contemporary home, while providing a sympathetic adaptation to a historic building. Heritage listed, the brick and sandstone façade is preserved to the public elevations. It’s legacy lives on to frame the progressive lifestyle of our clients.
One of my favourite church conversions we’ve posted, particularly for that picture perfect view standing back looking at the kitchen. Hallelujah!
Architecture/Design: Michiru Higginbotham; Builder: Straightup Build; Architect in Association – ARC Architects; Photos: Katherine Lu; Styling: Holly Irvine
Earthy casual in a Prince Edward County cottage
Posted on Thu, 16 Feb 2023 by KiM
Living that earthy, casual and super cozy life in cottage country. If you need a place to relax and escape from hectic city life this is perfect. The very neutral palette and textures is so soothing and just what you need for a getaway. By Tiffany Leigh Design. (Photos: Patrick Biller)
Warm contemporary
Posted on Tue, 14 Feb 2023 by KiM
We have known L.A. designer Mark Cutler for many years, from back when we first started this blog over 16 years ago. He reached out recently to say hi and share the news that he has partnered up with another designer, Nichole Schulze, and together as cutlerschulze they are creating magical spaces including this dreamy project. It is a modern home that they have added a mix of contemporary and antique elements to create a really dynamic and intriguing vibe that I can get behind. (Photos: Laura Hull; Designer Build: Pacific Peninsula Group)
Earthy modern minimalist
Posted on Wed, 8 Feb 2023 by KiM
This Orange County family home is full of warmth and a really grounded energy. Design firm Soko Dai added alot of natural stone, wood and textural fabrics to bring an earthy, modern, minimalist vibe. Also, I’ve never seen so many gorgeous bathrooms in one home! WOW!!! (Photos: Tramp Studio)
Maximizing space in an attic apartment in Lisbon
Posted on Mon, 6 Feb 2023 by KiM
The project is located in Marvila, one of the oldest industrial and working class areas in Lisbon. The project aimed to transform an attic apartment without any living conditions into a bright and open space with a breathtaking view for the Tagus River, creating an idea of a “lighthouse”, a shelter at the top of the building, which opens for the distant views of the surrounding built environment, framed by the sky and the sea, disconnected from the disturbance of the city life. Due to the dysfunctionality of the previous configuration of the apartment and the very poor condition of its structure, it became necessary to replace the entire roof and remake all of its interiors. The main objective of this project was to create a space as open and bright as possible. To achieve this goal, we decided to contain the private areas – bedroom and bathroom – in a separate volume, disconnected from the roof, leaving the remaining open space around it as the space of a living room. Both storage and kitchenette were contained in another volume created along the living room, an element integrated in the gable wall. As a result of this intervention, we were able to create a functional, bright and open space, a space that lets you breathe and, despite its modern character, revives the spirit of the area in which it was created.
Despite this 60 m2 apartment being quite minimal and modern, in opposition to most of what we post these days, I could not help myself when this popped into our inbox as I am always mesmerized by how architects can make use of every square inch of a small and awkward space. This apartment with everything hidden away is brilliant. I’d add a couple antique chairs and centuries-old portraits and this would make for the perfect Portugal pied-à-terre. Architect: KEMA studio. Photos: Alexander Bogorodskiy and Eliza Borkowska.
