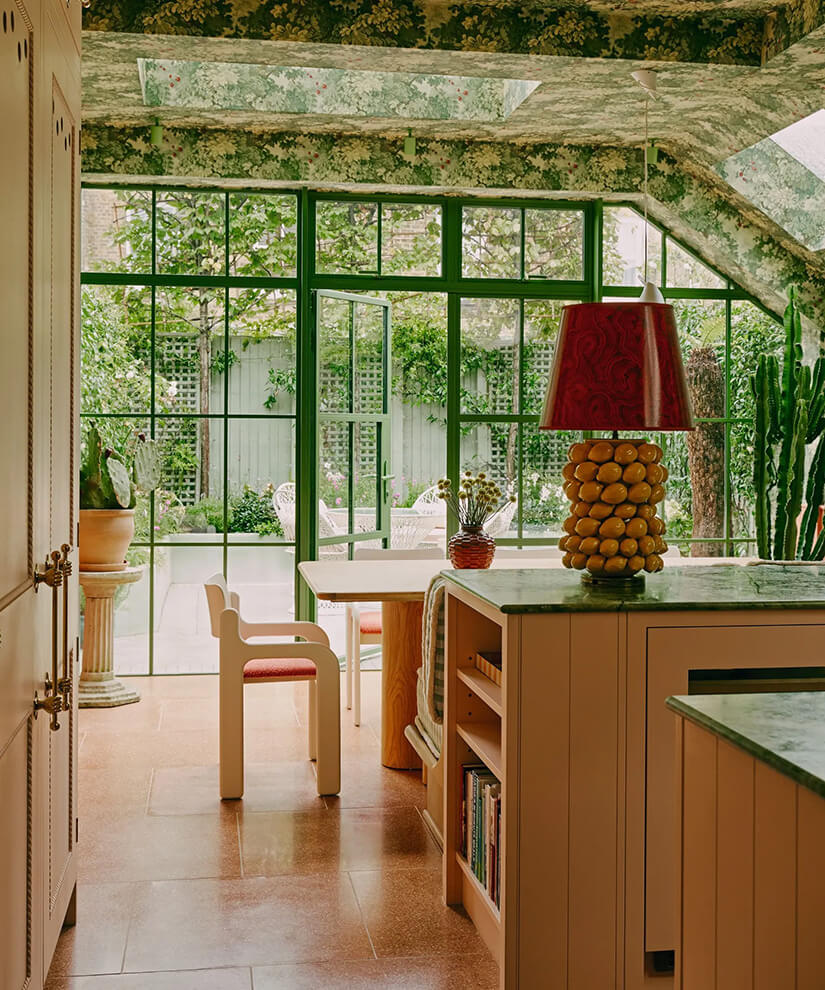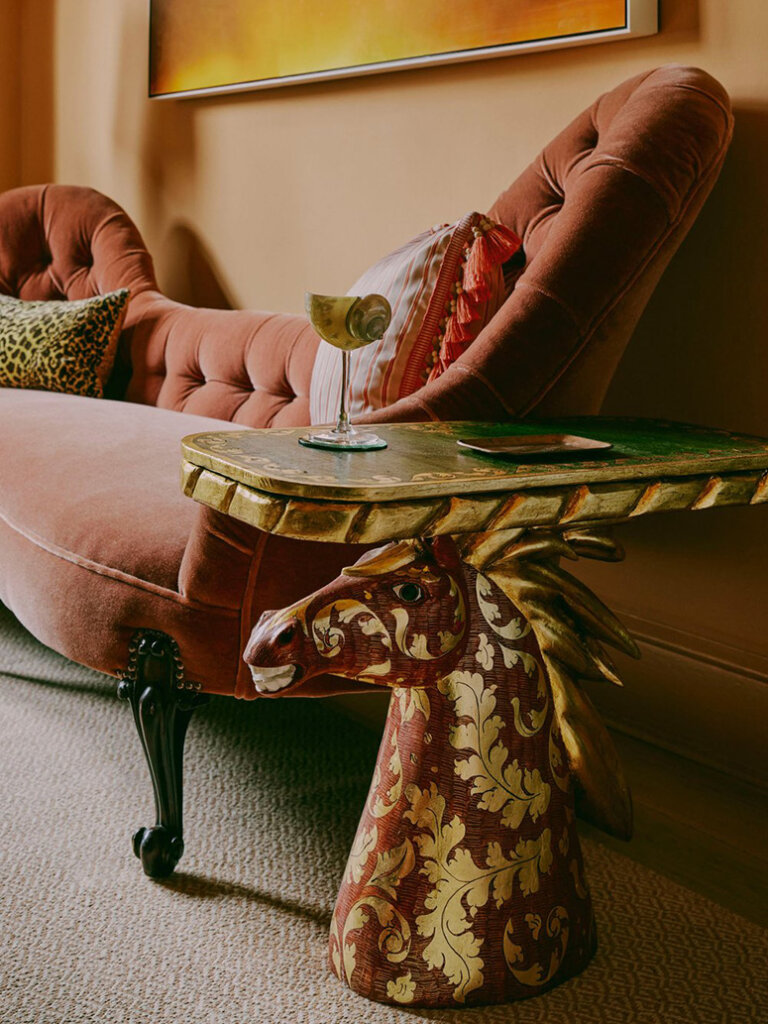Displaying posts labeled "Orange"
Light, greenery and connection in this Sydney home
Posted on Tue, 16 Sep 2025 by midcenturyjo
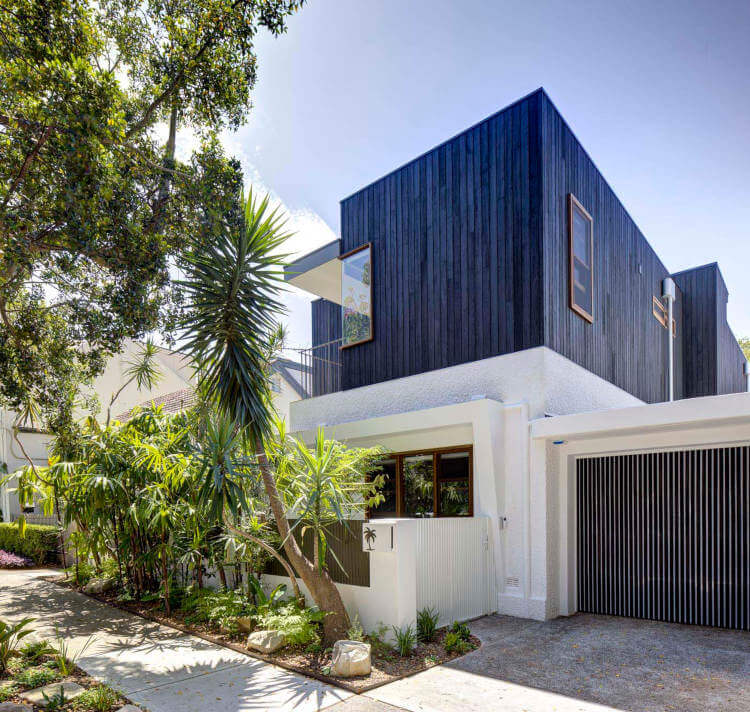
Nestled among magnificent Moreton Bay fig trees, Waverley House is a calm sanctuary shaped for a family seeking connection to home, nature and each other. Sam Crawford Architects transformed the 1950s bungalow with subtle yet strategic moves, a lowered ground floor draws living spaces into the garden, while a new lightwell and roof periscopes channel daylight deep inside. Charred timber defines an upper level separating parent and child zones and a central spotted gum staircase forms the heart of the home, linking spaces while allowing independence. Verdant gardens now wrap the house, creating a serene backdrop for daily life.

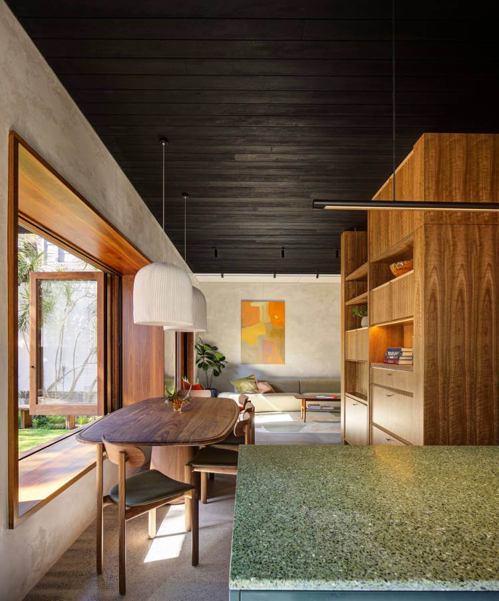
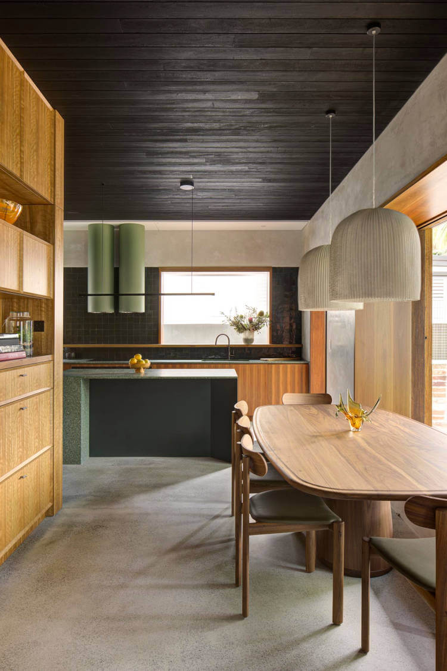
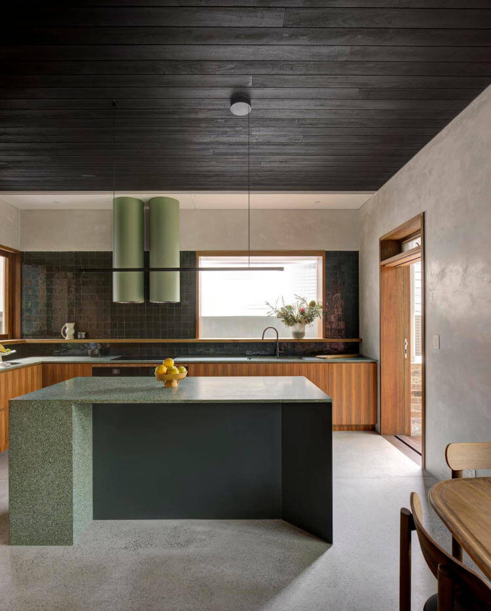
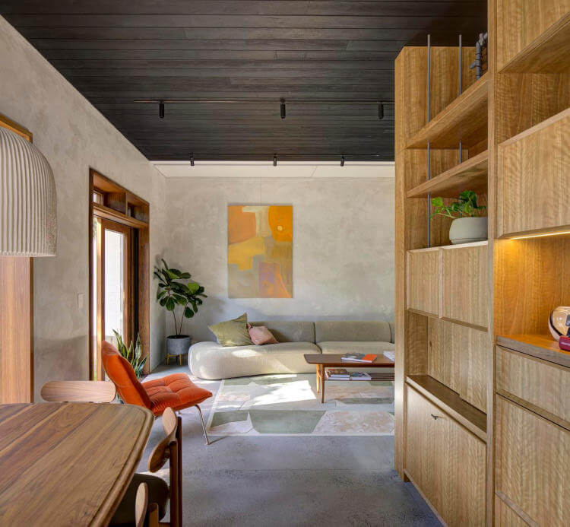
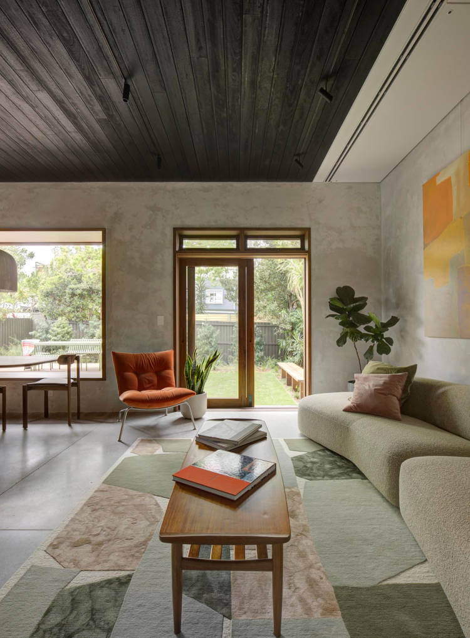



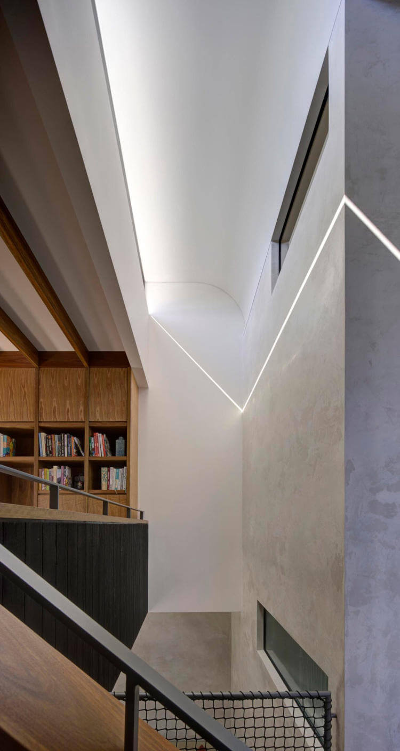


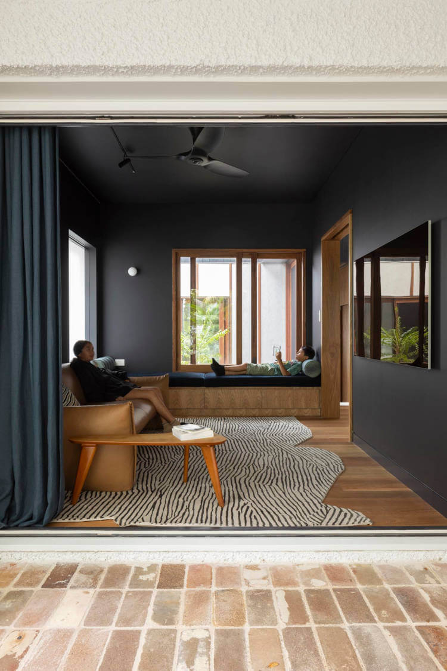
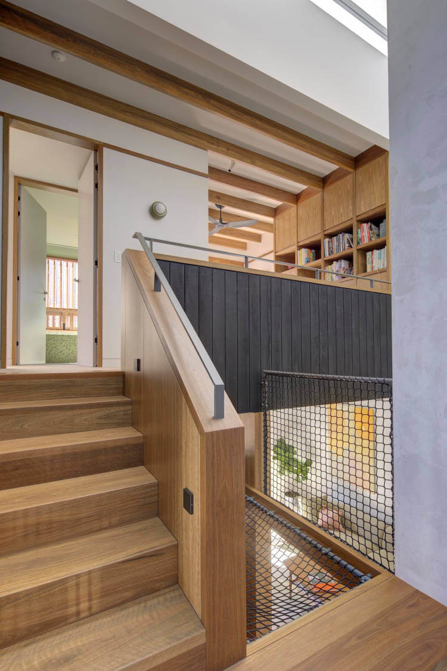
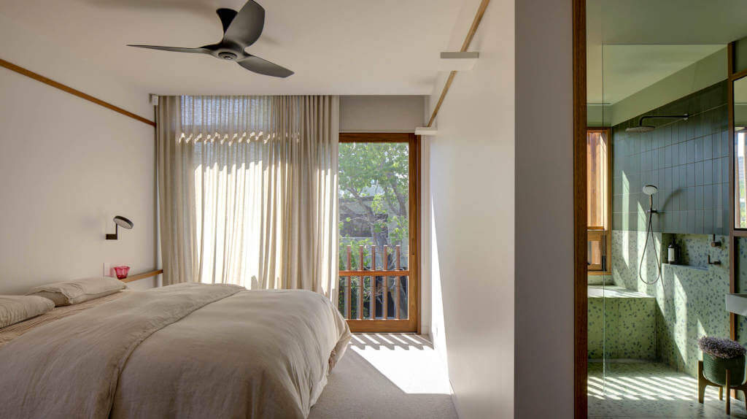
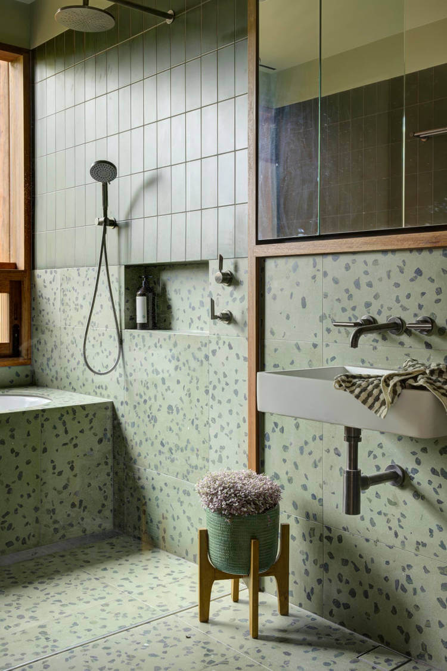


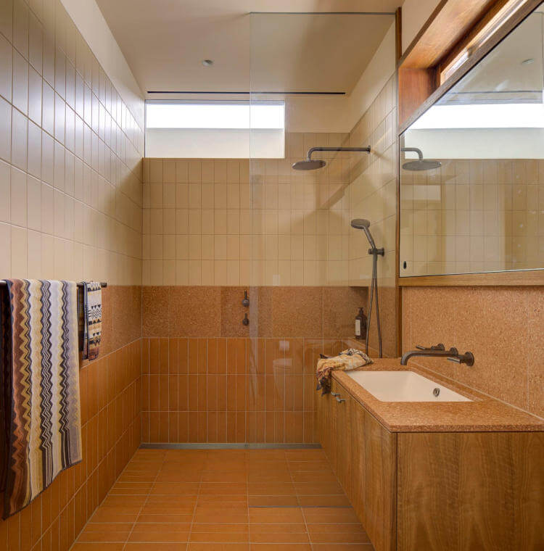

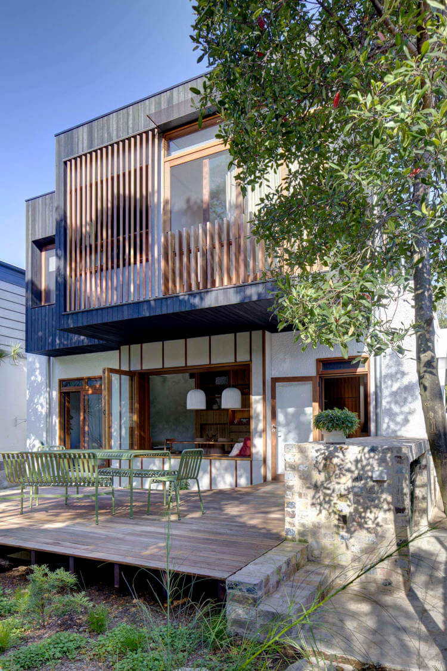
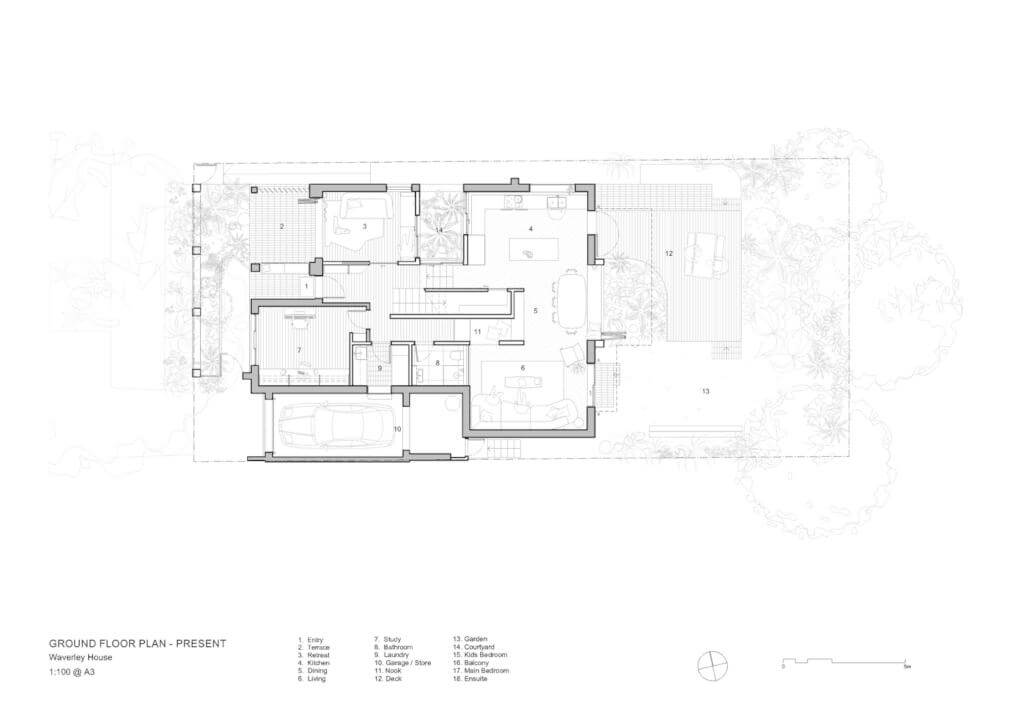
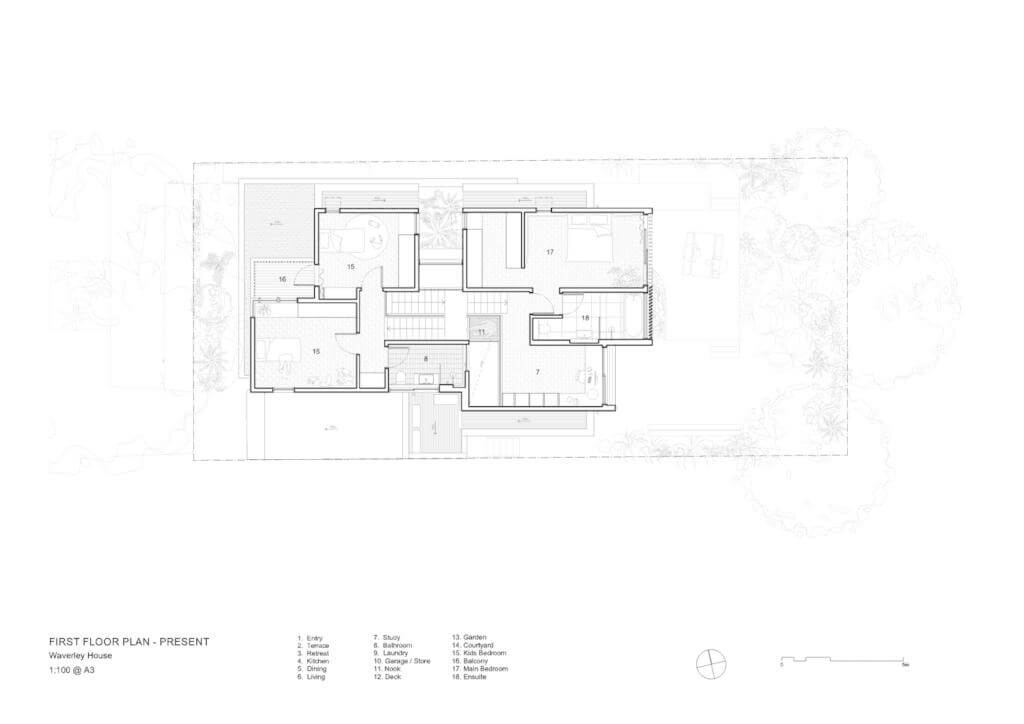
Photography by Brett Boardman.
Colour, comfort and connection
Posted on Wed, 10 Sep 2025 by midcenturyjo
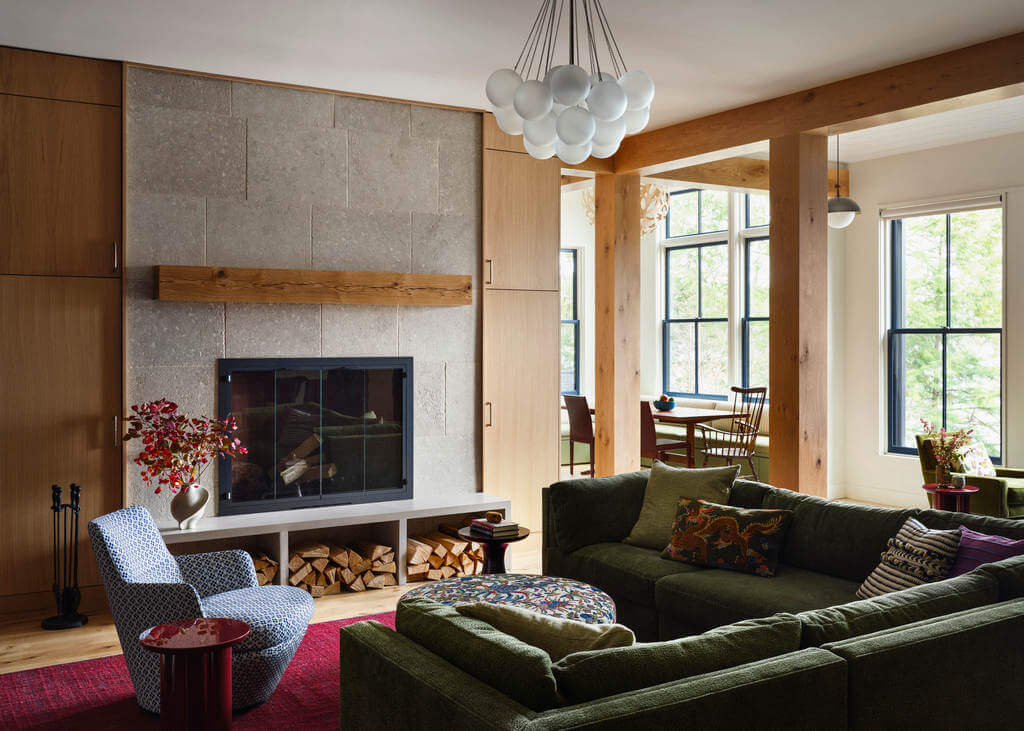
C & J Katz Studio designed this lakeside New Hampshire home for longtime clients, blending memories of a beloved family cottage and their former Boston townhouse. Built on a steep hillside, the residence steps down in levels, each offering expansive lake views. A winding oak staircase recalls the townhouse, while stone floors, a generous fireplace, and ample storage nod to the cottage. Rich in colour and texture, the interiors balance joyful details with a deep connection to site and family history.
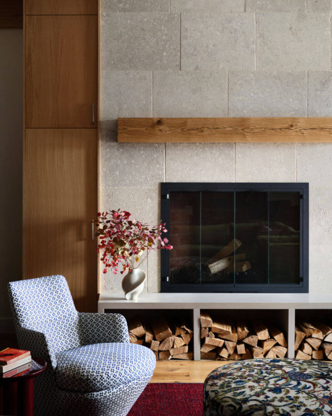
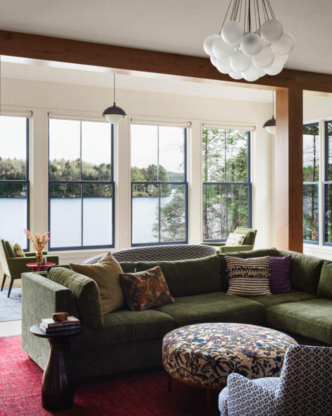
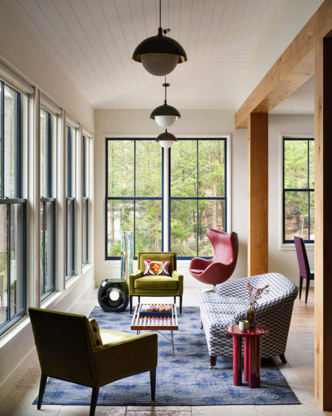
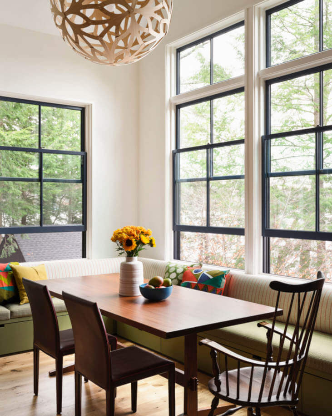
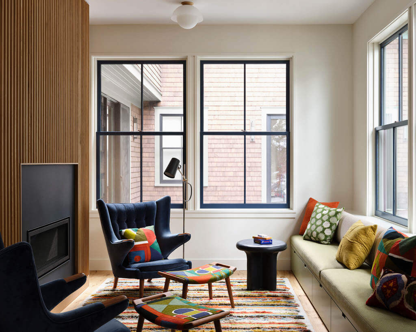
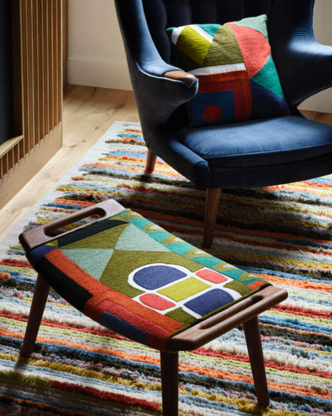
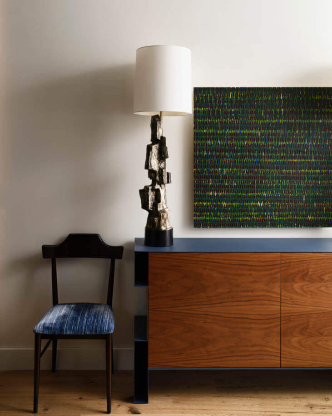
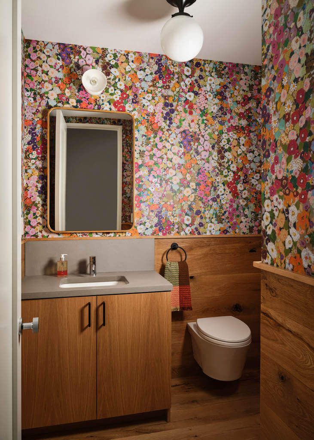
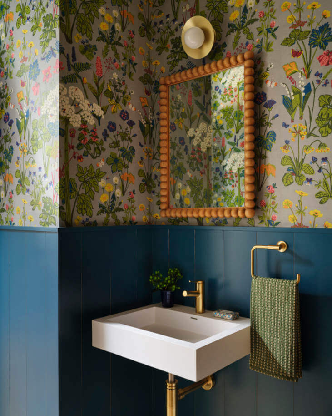
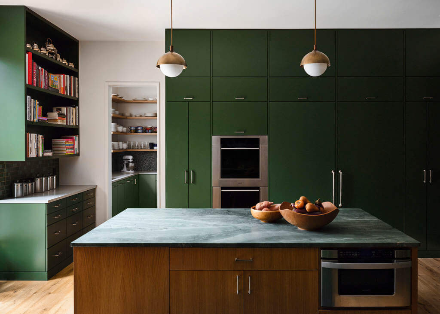
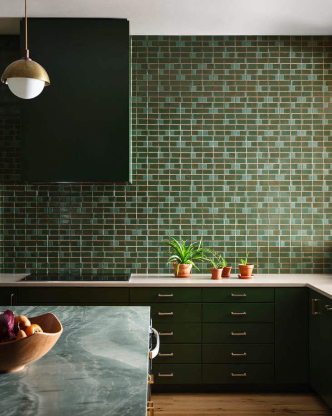
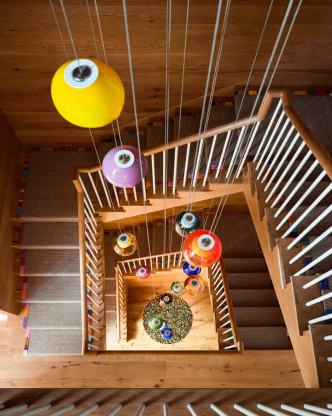
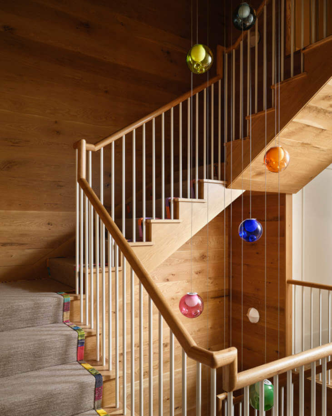
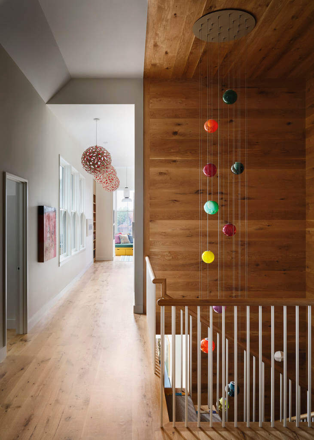
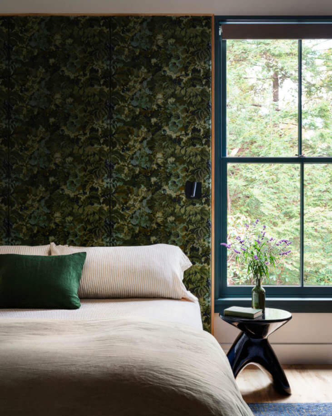
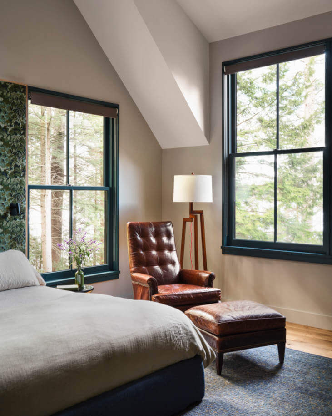
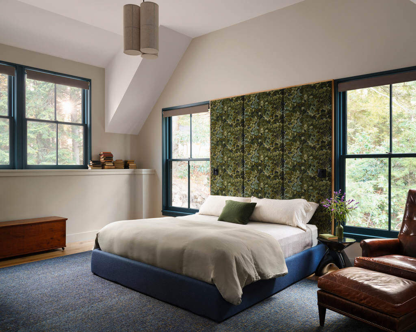
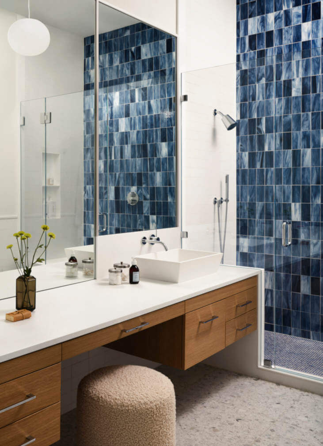
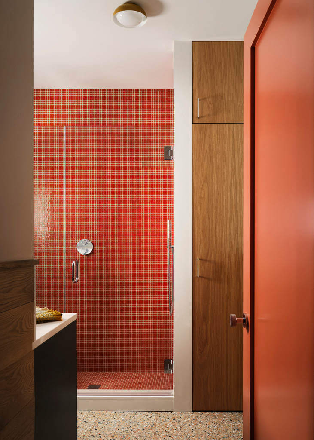
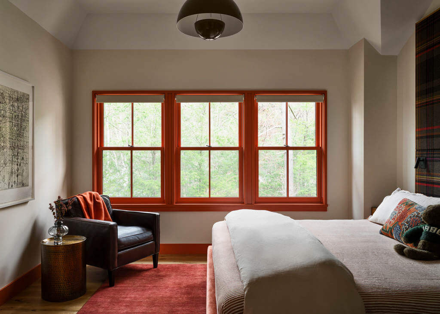
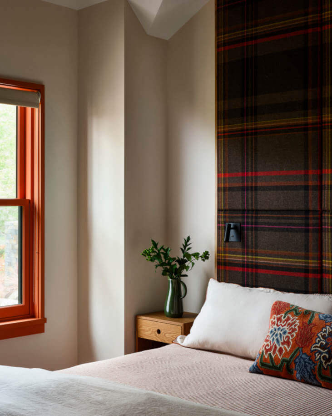
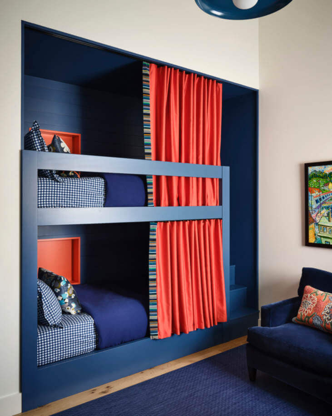
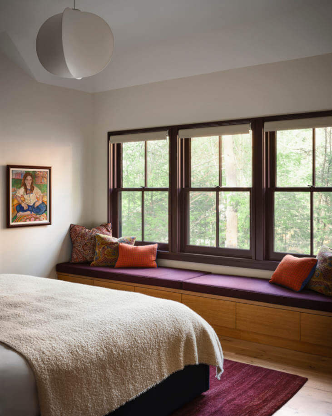
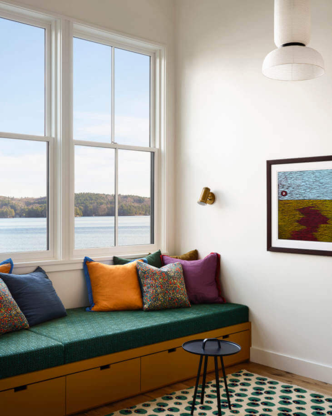
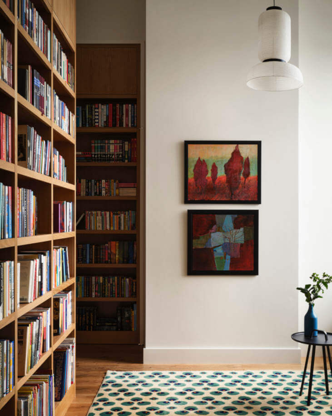
Photography by David Mitchell.
Layered sophistication in a London parkside home
Posted on Fri, 4 Jul 2025 by midcenturyjo

Parkside Residence by Maddux Creative is a sophisticated London home that balances elegance with everyday functionality. Designed with a focus on light, texture and form, the interiors blend vintage and contemporary elements to create a timeless, lived-in feel. A curated art collection adds individuality while each space is thoughtfully composed to enhance flow and comfort. From the tranquil living area to the inviting bedrooms, the design champions subtle materiality, layered finishes and a quiet sense of luxury grounded in modern living.















Photography by Ricardo Labougle and Valentin Meneveau.
Maison de l’île
Posted on Thu, 24 Apr 2025 by KiM

On the border between Sainte-Pétronille and Saint-Laurent-de-l’Île-d’Orléans, it is home to the Maison de l’île, a major renovation project located at the bottom of an agricultural lot in a resort area. Respecting the dimensions of the other buildings on the island, the two volumes incline respectively on four sides, opening openings on the river and the surrounding area. A low walkway provides the connection, while amplifying, thanks to its transparency and delicacy, the suburban language of the whole, to which is added the volume of the garage, set back. By reconciling the resort and agricultural traditions, the architects were able to reinvent the different codes specific to Île d’Orléans, cleverly integrating references to the Arts and Craft movement, vernacular constructions and Regency cottages: covered terraces, symmetrical compositions, regular rhythms, natural and raw materials and the enhancement of artisanal work.
This might be my favourite project of La Shed Architecture (and I have loved sooo many). The fact that this is very much modern but the materials are not is the perfect combination. The stone and brick add texture and the wood tones are such a warm but just-bright-enough shade…and with the Togo sofas & chairs in the deep orange/rust shade it’s such a gorgeous, earthy synergy. Photos: Maxime Brouillet.










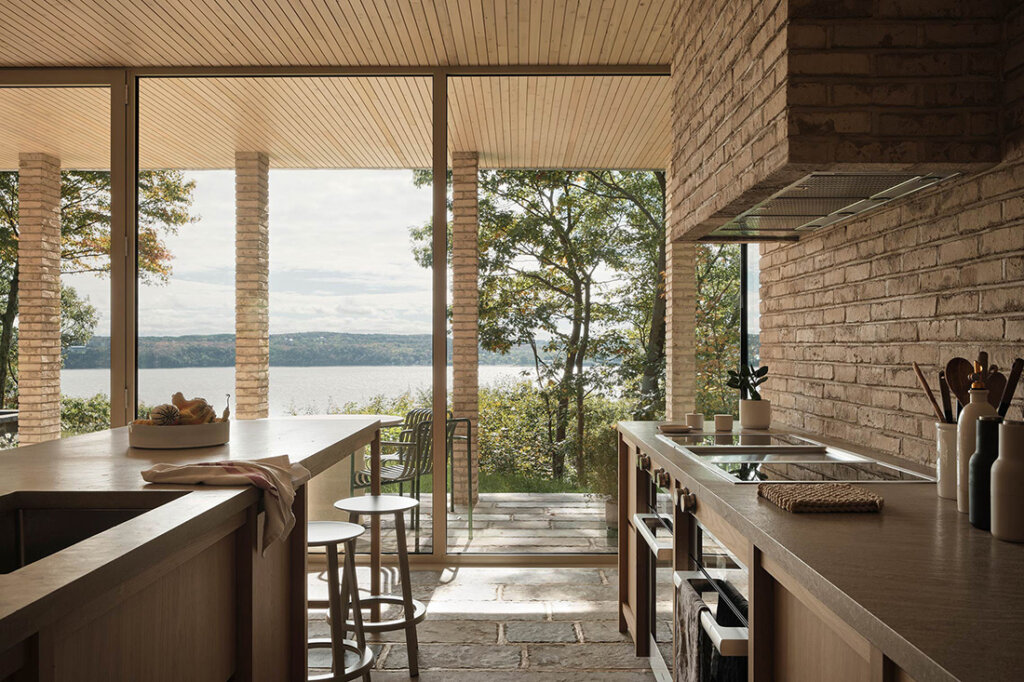







A designer’s colourful home in London (that I’m green with envy about)
Posted on Fri, 21 Mar 2025 by KiM

What a joy it must be for interior designer Stephanie Barba Mendoza to come home to this after a long day at work. Her northwest London home is filled with the most beautiful colours and patterns, and I had to start with the kitchen/dining space because WOW this combination of a leafy wallpaper (Marly by Colony) and peachy/pink paint colour (Sweet Briar by Morris & Co) and those gorgeous green tiles and marble counter…. what a treat! The orange living room walls (Dutch Orange by Edward Bulmer) carries the warmth through to the other side of the house. I am completely smitten with this. Photos: Kensington Leverne.



