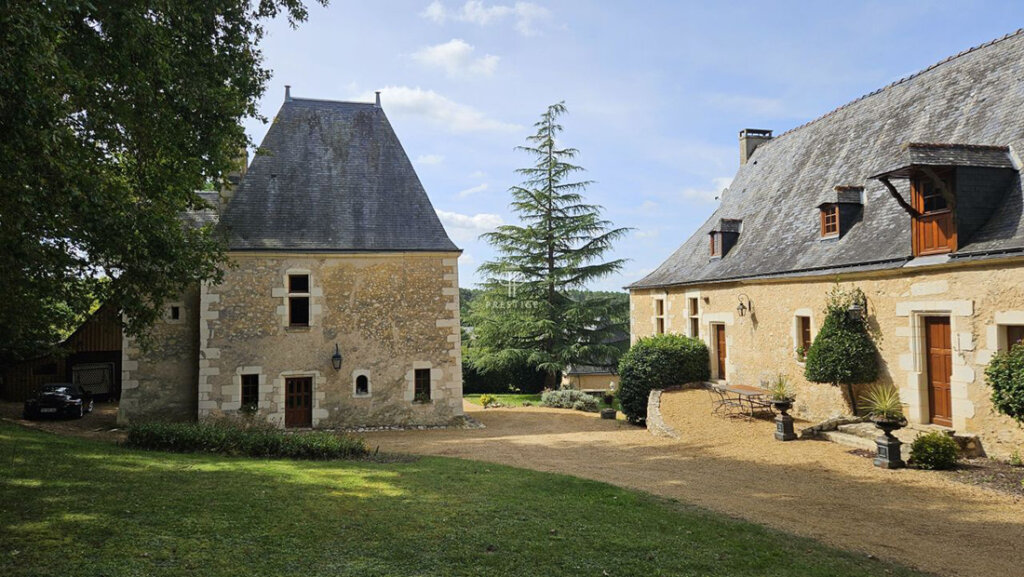Displaying posts labeled "Outdoors"
A 16th century château with a former keep in the Loire Valley
Posted on Sun, 6 Apr 2025 by KiM

A beautifully renovated 4 bedroom historical manor house, full of charm and character with a separate one bedroom apartment, set in 1 3/4 acres of beautiful landscaped gardens with plunge pool, while enjoying far reaching countryside views from its location near Le Mans. The manor house dates back to the 16th century and a square lodge called a “Pavillon” which we understand was a former keep dating back prior to the Hundred Years War. The keep offers roughly 90m2 of living space over two floors. In addition, there is a 30m2 garage with mezzanine area (10m2) and a wooden store in front of the former kennels. The total area of the plot is over 1.5acres with a courtyard providing ample parking, part walled formal gardens and established mature trees, a large water basin (used as a plunge pool), vegetable garden with vine and greenhouse, troglodyte caves and a small woodland with chestnut trees.
I am mostly sharing this because of the fabulous exterior and that really cool pool. The interior is just plain bad but some original architecture that makes it worthy. I’d buy this. For sale via Prestige Property for €958,000.















A folly/gazebo overlooking a pond in Antwerp
Posted on Mon, 31 Mar 2025 by KiM

I am totally obsessed with outdoor spaces that provide shelter and a place to hang out and enjoy nature (I’m extra obsessed since we built our greenhouse). This folly or gazebo in Antwerp designed by Joris Van Apers Studio was made out of reclaimed materials and was positioned to enjoy the evening sun and a view of the pond. I have of course already sent this to my husband and added to my inspiration folder. This is my favourite post so far of 2025 I love it THAT MUCH 🙂 Photos: Jo Pauwels.








An 1870s Gothic home in Walmer, Kent
Posted on Sun, 30 Mar 2025 by KiM

I needed a break for the mostly horrible castle decor and annoying watermarks so I went to a trusted source for amazing interiors within historic structures, Inigo, and spotted this absolutely gorgeous Gothic 4 bedroom home in Walmer, Kent (home of designer Sue Timney). Striking decorated gables, Gothic windows and a pointed three-arched veranda speak to its early history. Inside, its voluminous internal footprint of 3,400 sq ft is dotted with fine original features including built-in glazed cabinetry and ornamental carpentry. I love the the gothic architecture is enhanced within the interiors but with some wood and brown/earthy spaces to make it a little less “goth”. That veranda is to die for. Looooove this.


















A 15-16th century château with guest house and wisteria in Gironde
Posted on Sun, 23 Mar 2025 by KiM

The Renaissance façade opens onto a magnificent gallery that runs the length of the building, on the ground and ground floors. It is pierced by numerous doors and windows. The building spans more than 600 sqm and contains many period features: floors, fireplaces, sinks, ceilings, openings, etc. It is currently being restored. The outbuildings: A gîte fitted and equipped with 200 m² of living space and has 4 bedrooms, 2 shower rooms and a bathroom; A very large traditional barn with a floor surface area of 250 m² with three rooms on the ground floor and two upstairs; A swimming pool room. The land: A French-style garden; An overhanging, heated, salt-treated swimming pool; A built spring; The half-moon moat runs around the rear of the château; Approximately 7 acres of land.
I’d be on board to sign on the dotted line for this for the wisteria and exterior façade alone. For sale for €1,395,000 via Cabinet Le Nail.















Restoring a 1783 colonial farmhouse while preserving history
Posted on Thu, 20 Mar 2025 by midcenturyjo

The Washington, Connecticut Farmhouse, built in 1783, underwent a meticulous restoration to preserve its historic character. Carefully dismantled and reassembled, the structure was updated with energy-efficient systems while maintaining original features like three staircases and reclaimed oak floors. A modest kitchen addition complemented the historic design, while the restored brick chimney and period details created a warm, layered interior blending antiques with vintage and contemporary furnishings. By Elizabeth Roberts Architects.





















