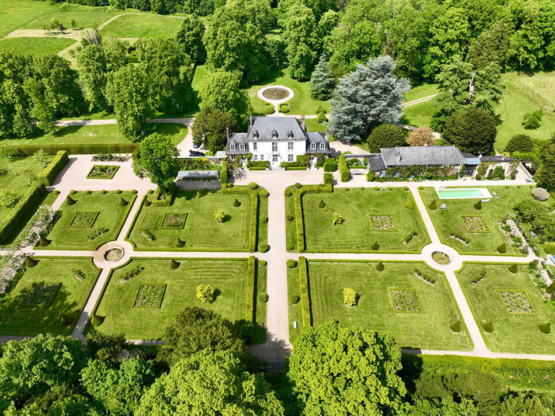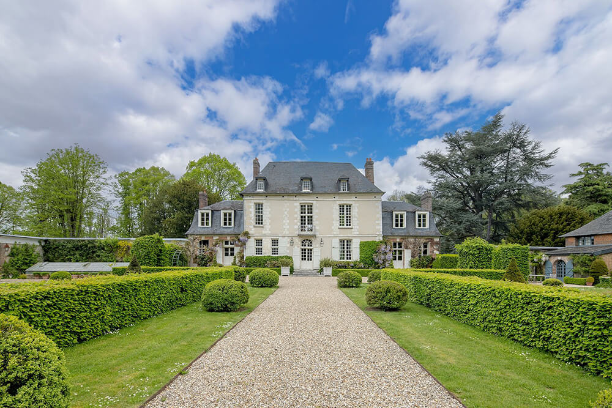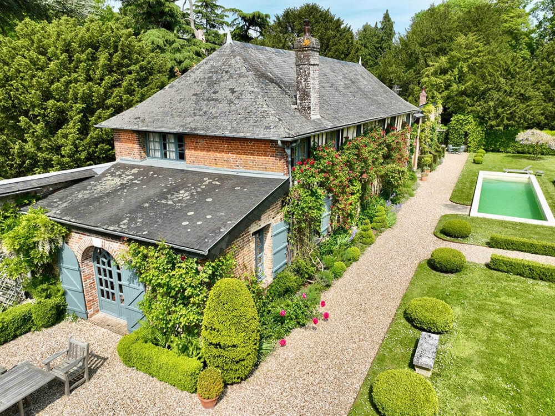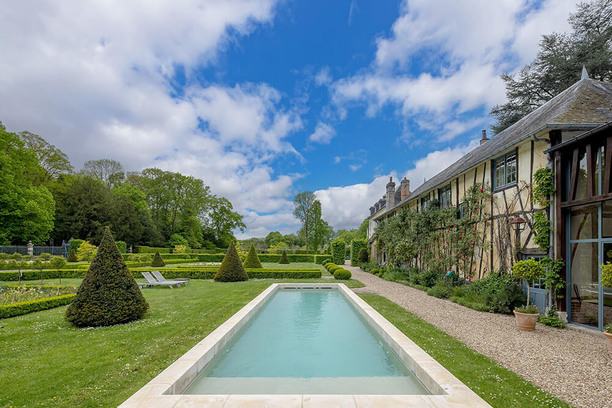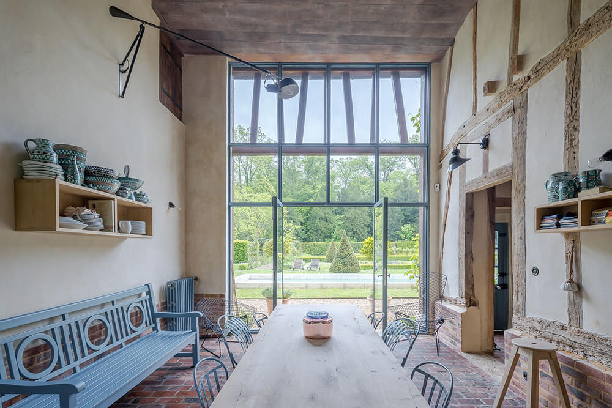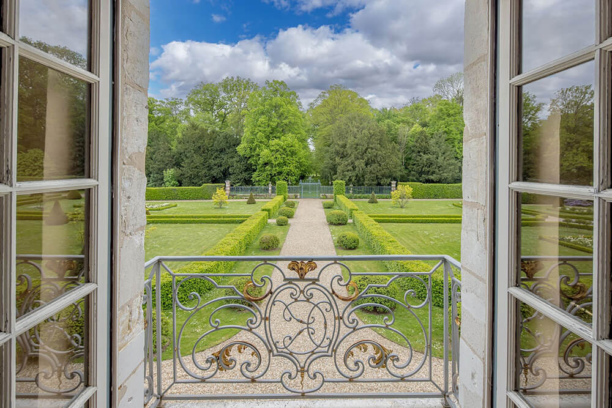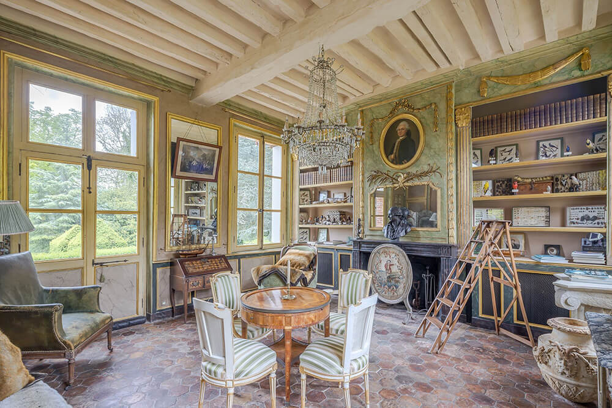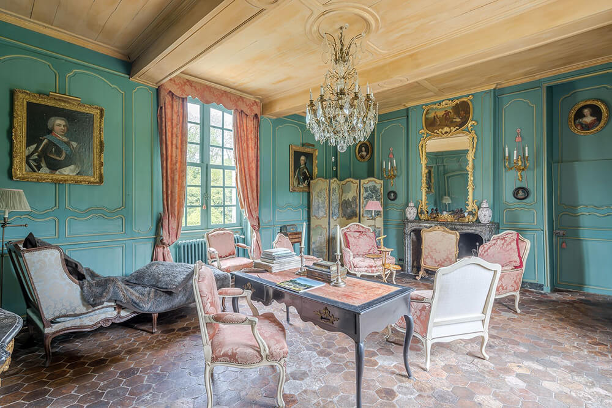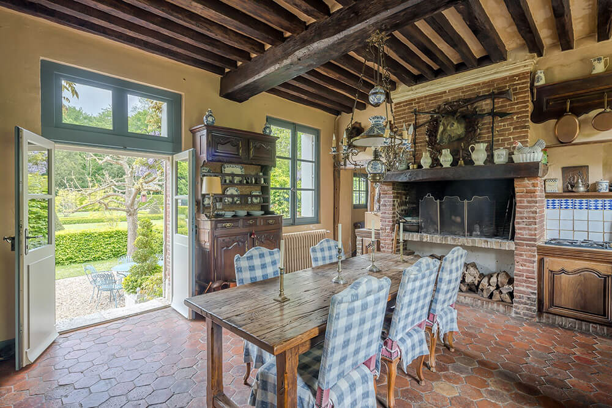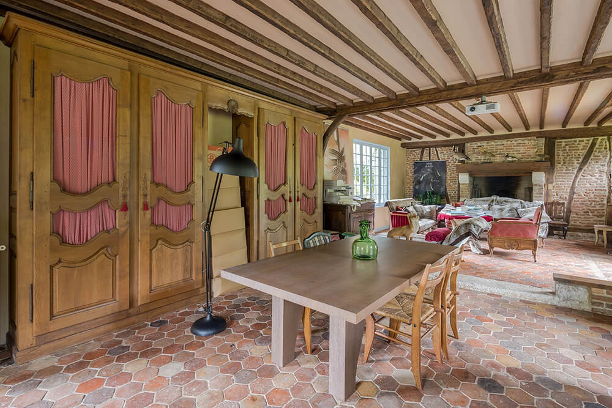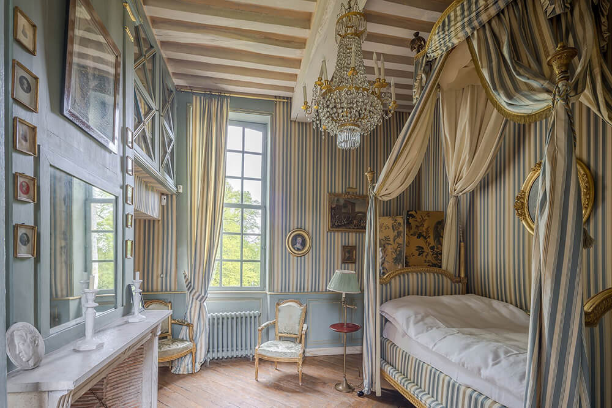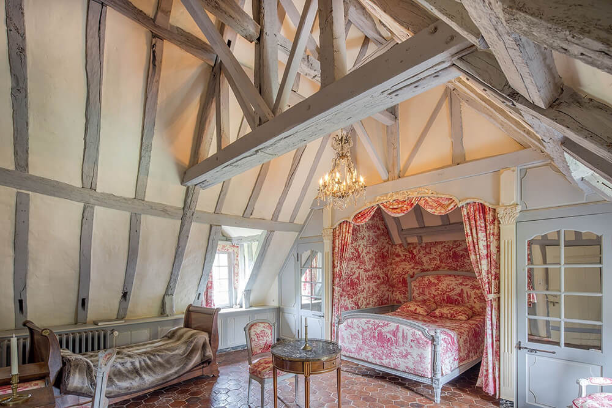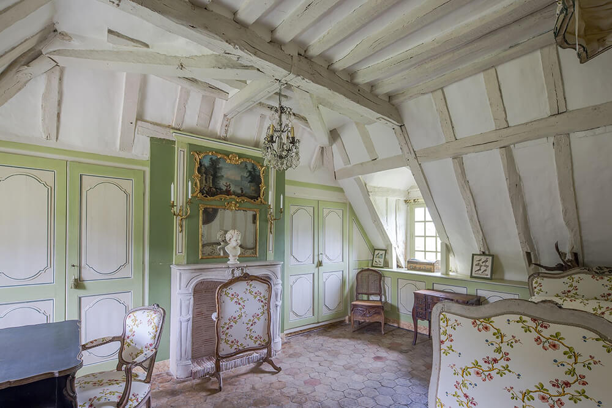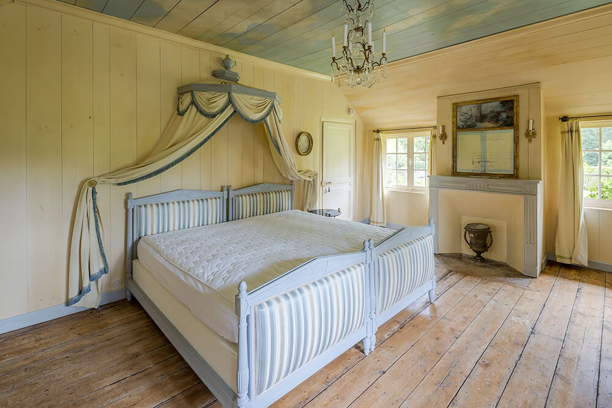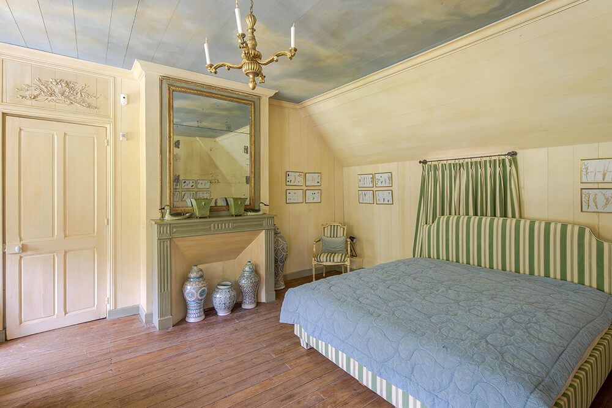Displaying posts labeled "Outdoors"
A family home in the Hudson Valley
Posted on Thu, 28 Sep 2023 by KiM
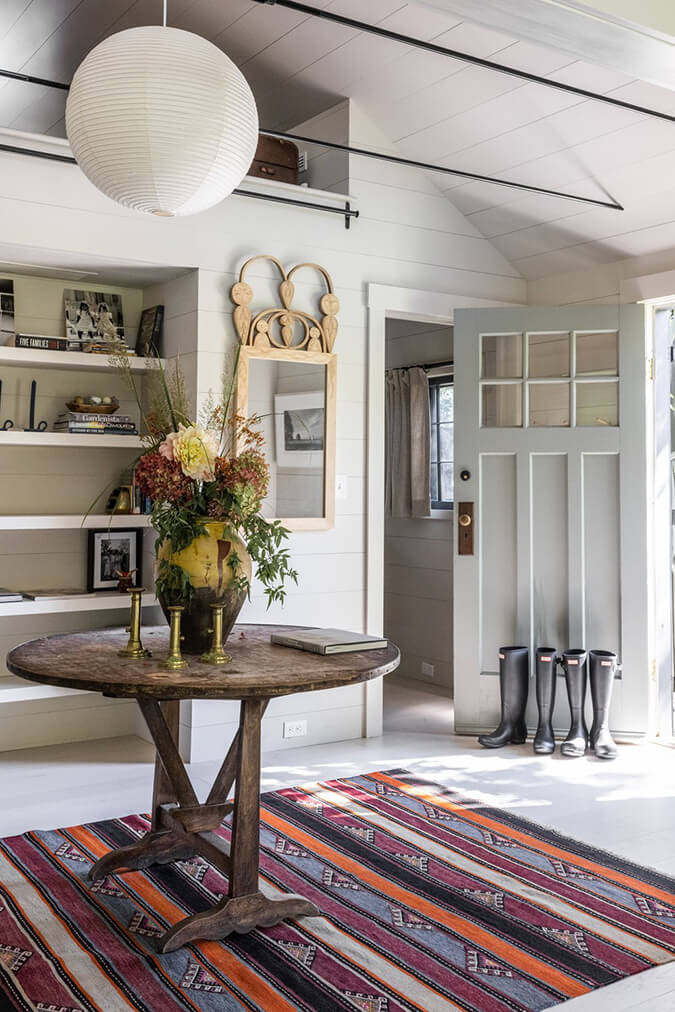
In New York’s Hudson Valley, a young family found a home with room for roots and growth. Overlooking sun filled meadows and secret wooded glades, this home creates indoor and outdoor spaces for family, for friends, and for the years ahead. The furniture and accessories mix mid-century masters with 19th century French and American antiques. Woven together with layered textiles, vintage pottery and black and white photographs the rooms invite family festivity, celebrations among friends, and new growth. Outdoor spaces beckon: the comfortable lounges and swaying perennials around a pool, a table set for an evening of revelry, and a ring of mushroom stools brewing magic in a clearing. Together, it’s a home for enchantment.
Berman Horn Studio winning me over yet again with this home that is layered and cozy and eclectic and about as comforting as you can get. Photos: Greta Rybus
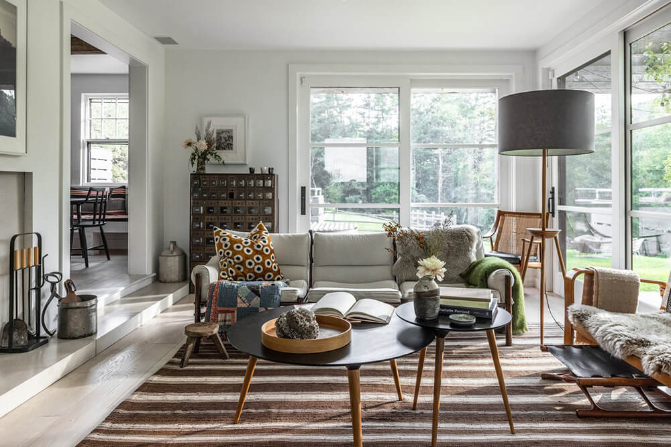
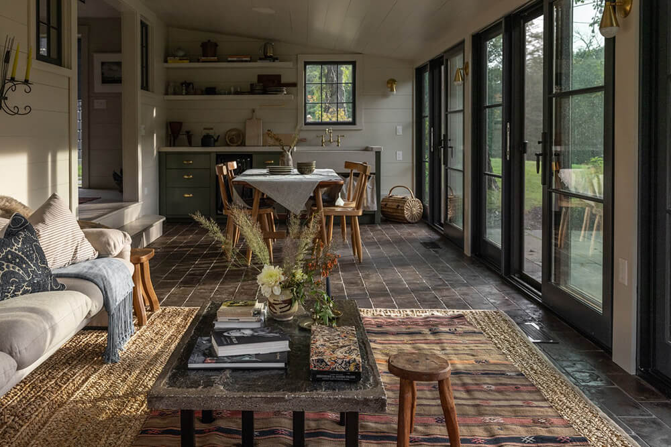
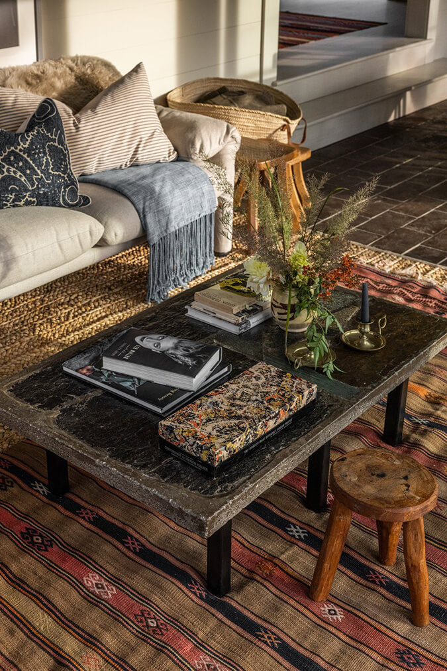
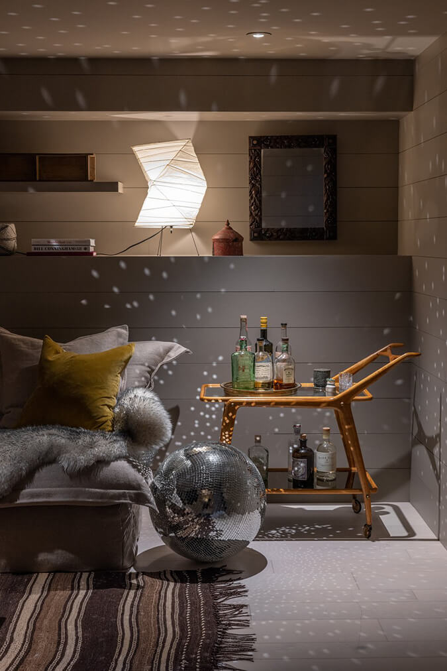
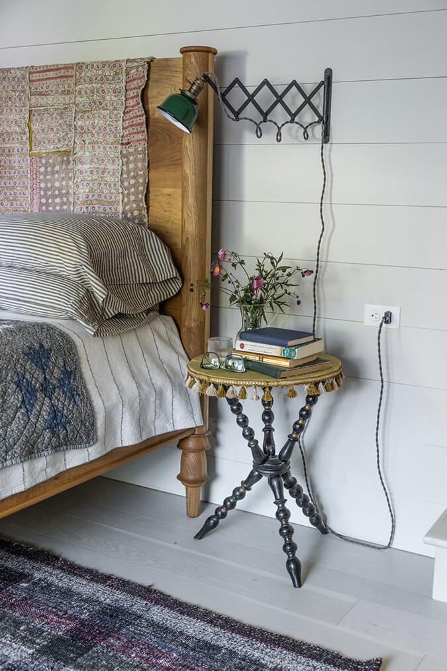
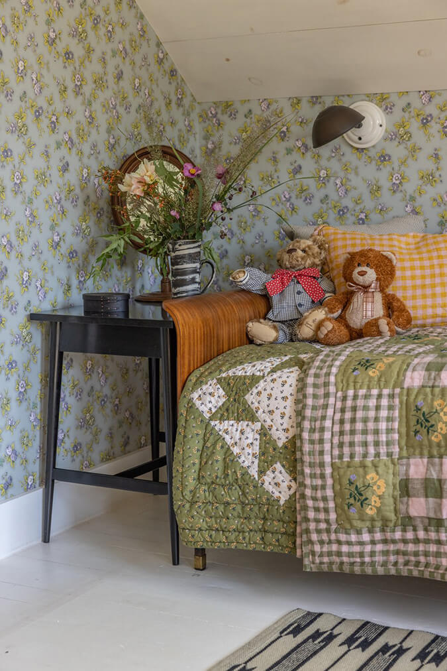
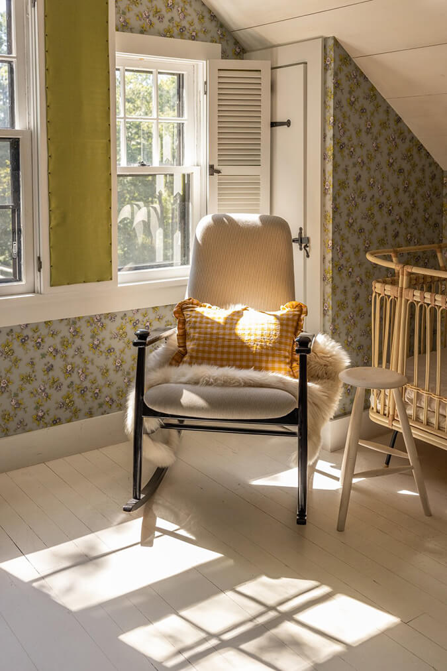
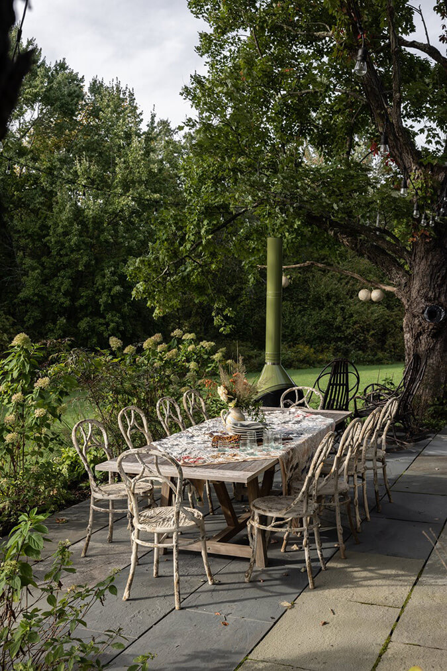
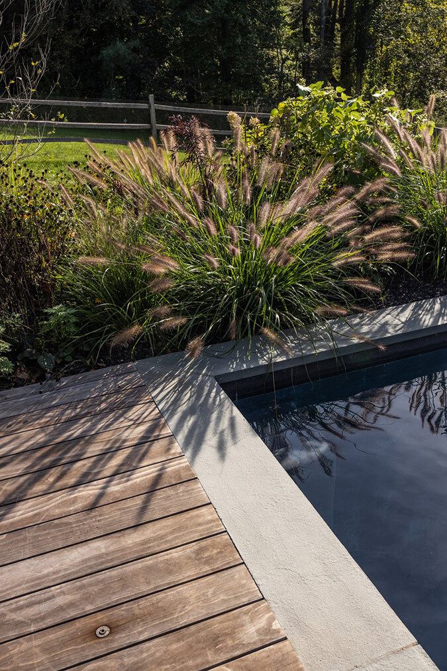
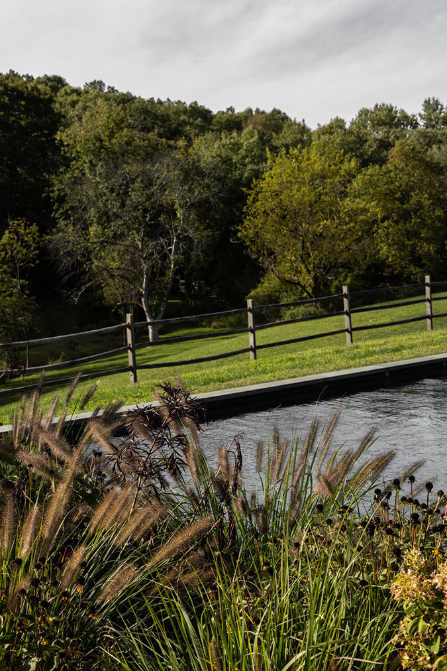
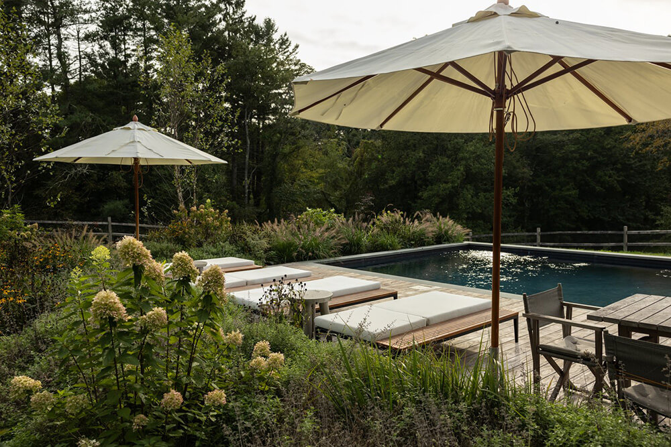
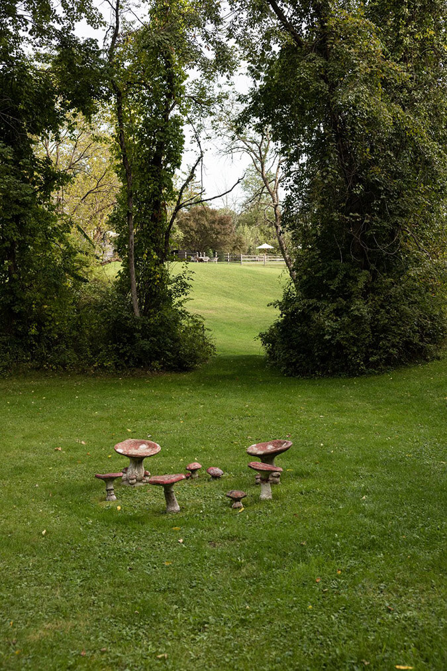
Traditional with a contemporary twist in Cannes
Posted on Mon, 25 Sep 2023 by midcenturyjo
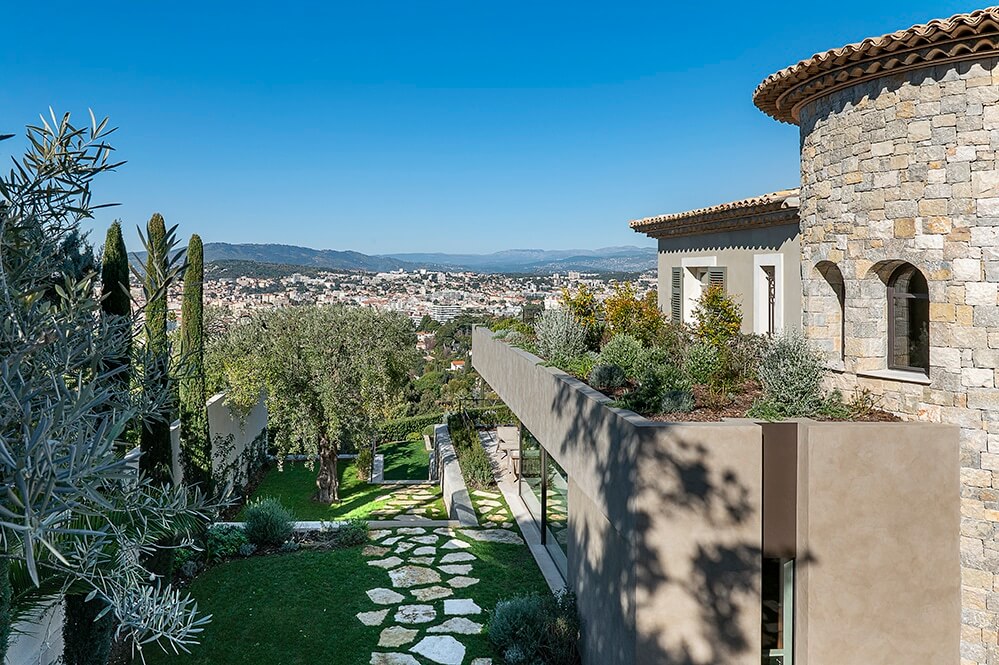
This project is all about the seamless blending opposites. A classic building meets a bold, concrete addition, giving a fresh twist to regional architecture. Inside, it’s all about creating a relaxing vibe with natural materials and artisanal flair for that subtle touch of luxury. And in a fabulous position like this, the gardens were a top priority. Traditional yet modern, breaking down the barriers between indoor and outdoor through the retractable windows. A Mediterranean dream. Villa Frederica by Caprini & Pellerin.
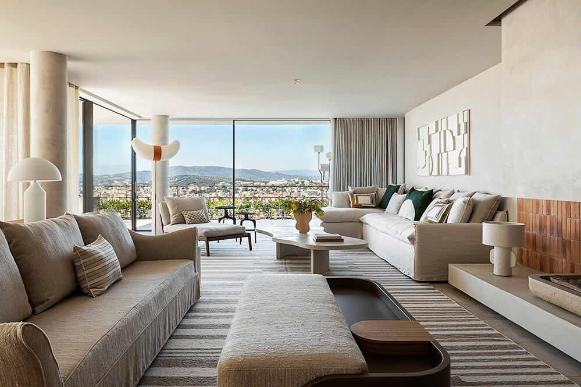
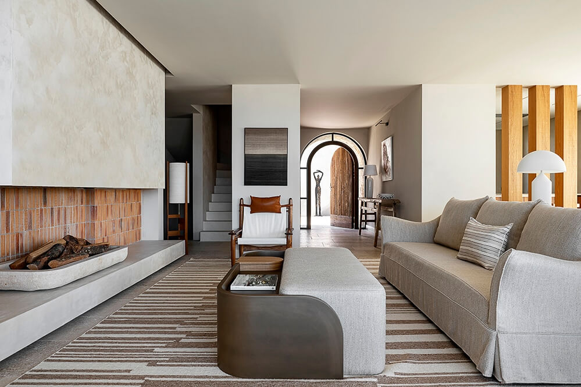
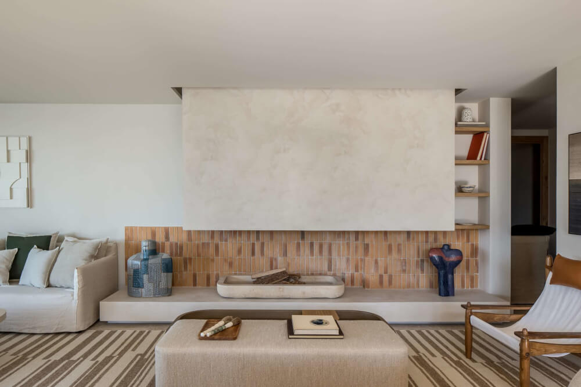

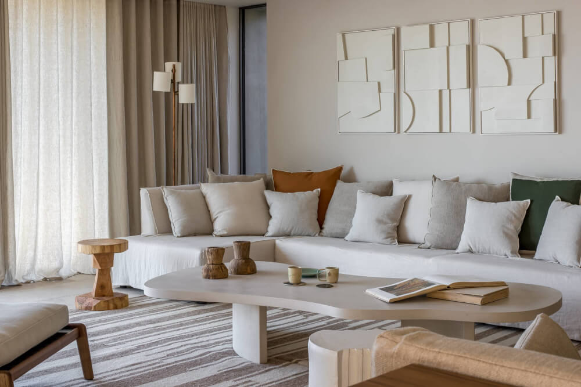

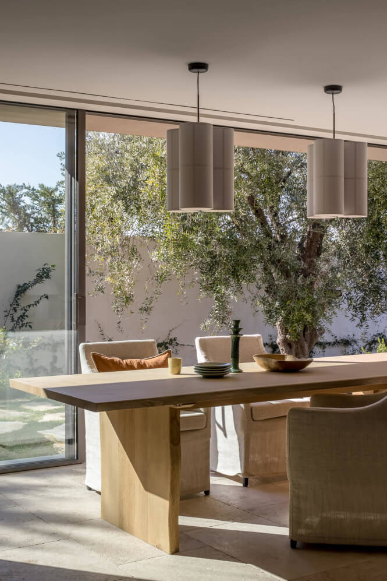

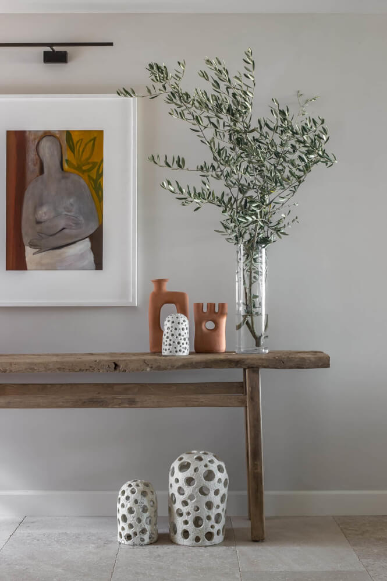
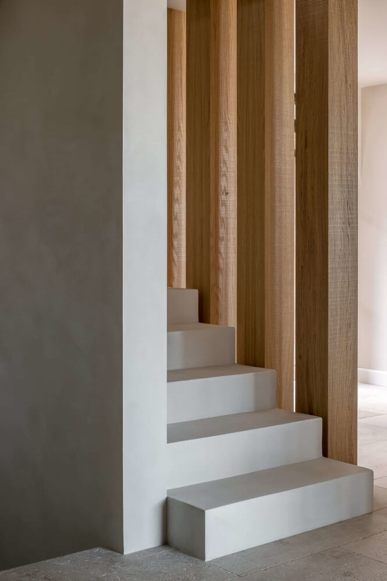
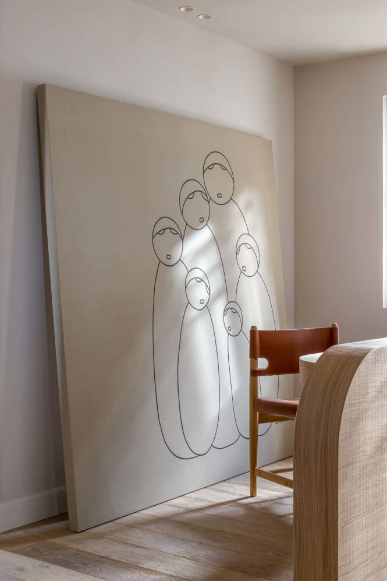
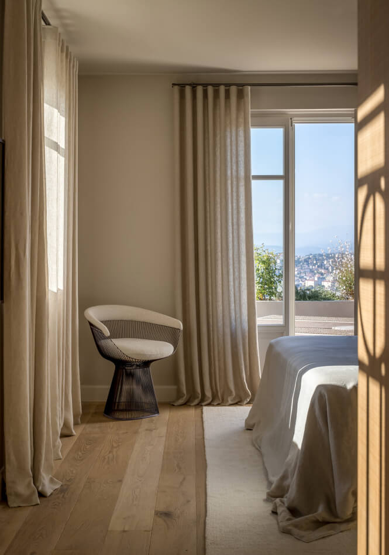

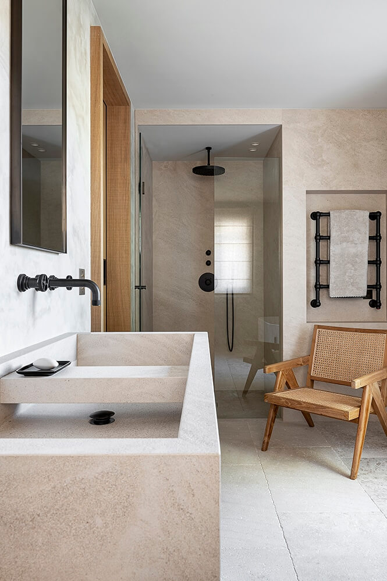
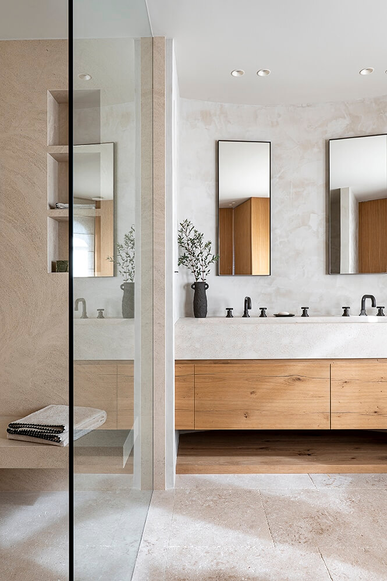
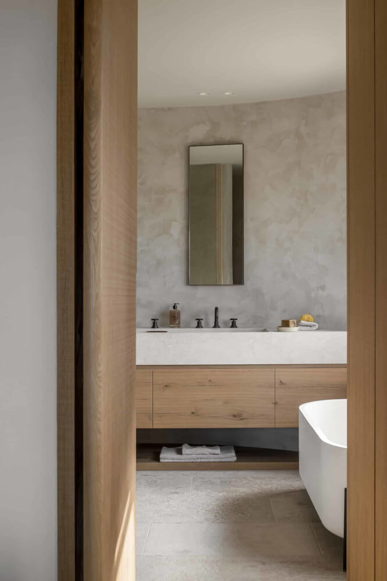
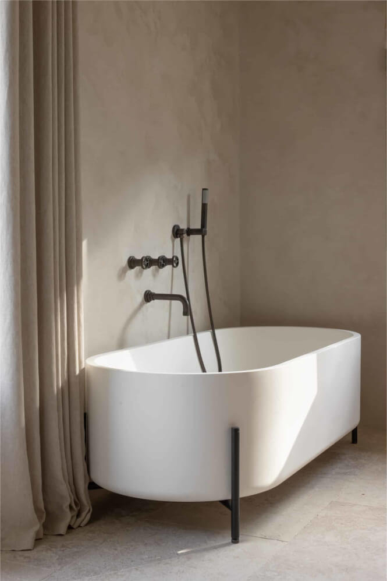
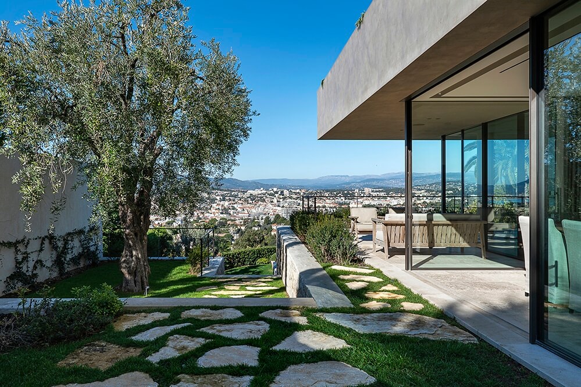
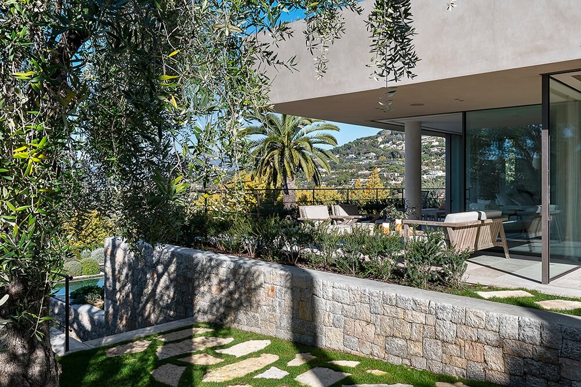

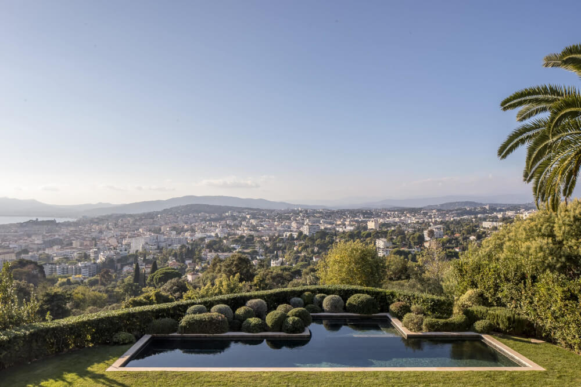
A Georgian house in Westminster
Posted on Fri, 22 Sep 2023 by KiM
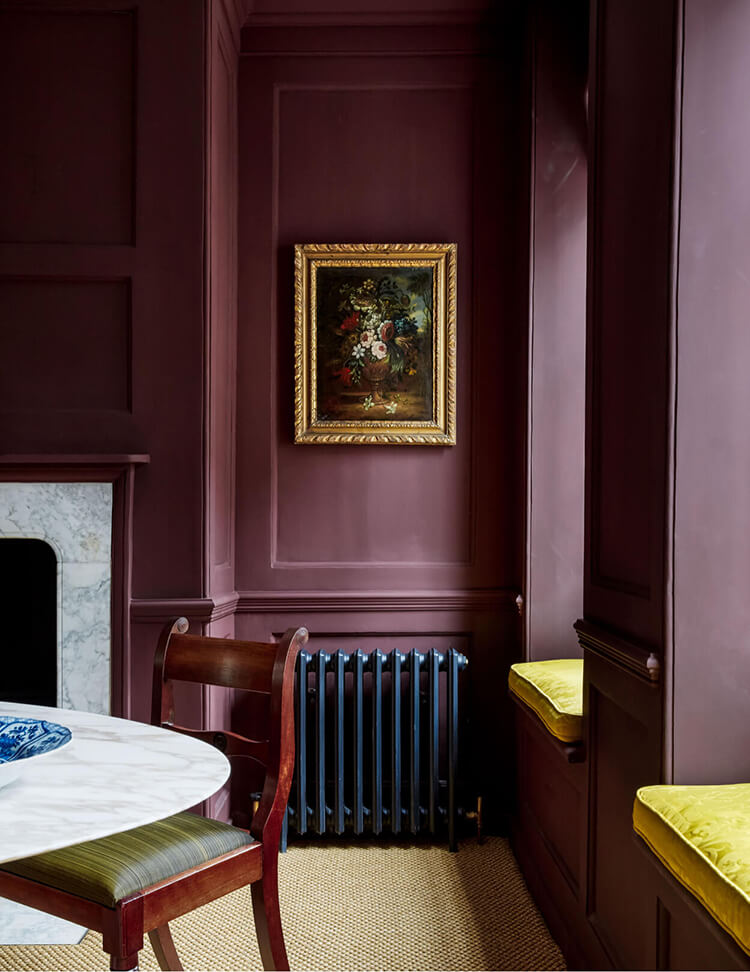
A stone’s throw from the Houses of Parliament, on one of the finest early Georgian streets in London, is this beautiful pair of houses that in 1906 had been combined to form a single dwelling. We remodelled the whole house, moving the kitchen and bathrooms, restoring the staircase, putting back panelling, replacing walls that had been taken down. The interiors are intentionally simple, drawing on the original early 18th century character of the rooms, but with a playful sense of pattern, and a palimpsest of history, running through its veins. We used extensive fabrics and papers from Watts of Westminster, Morris & Co and Robert Kime in developing a palette of soft, calm greys, taupes and greens, with splashes of burned red, yellow and Prussian blue throughout. The garden was completely remodelled by Pip Morrison and we designed a metal glasshouse at the corner of the garden which catches the rays of the evening sun.
Another timeless beauty designed by Ben Pentreath, where I could move right in as it is with simply my clothes, the husband and cats.
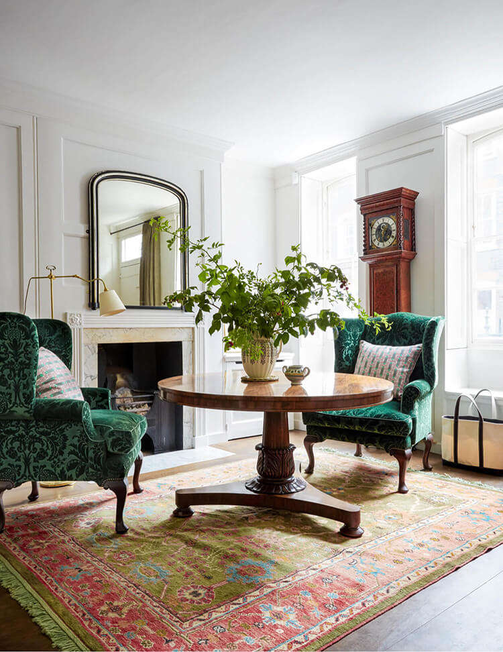
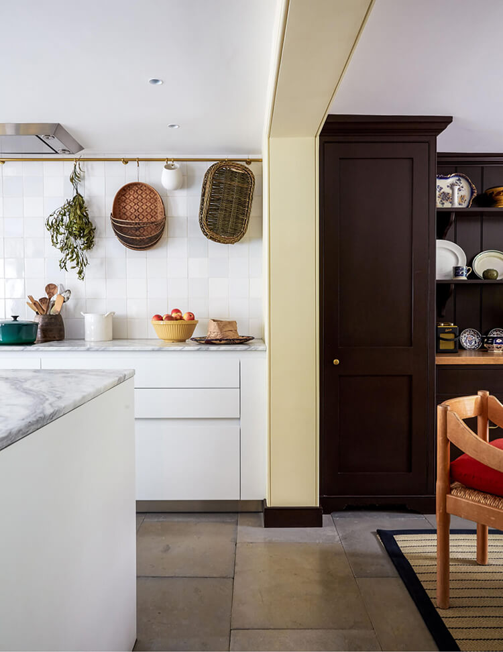
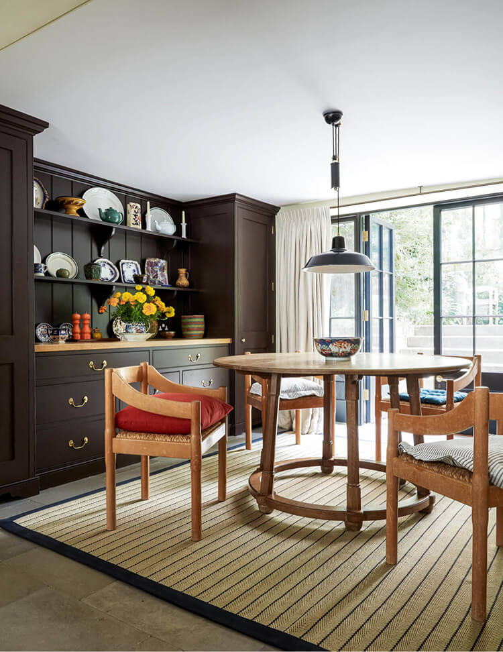
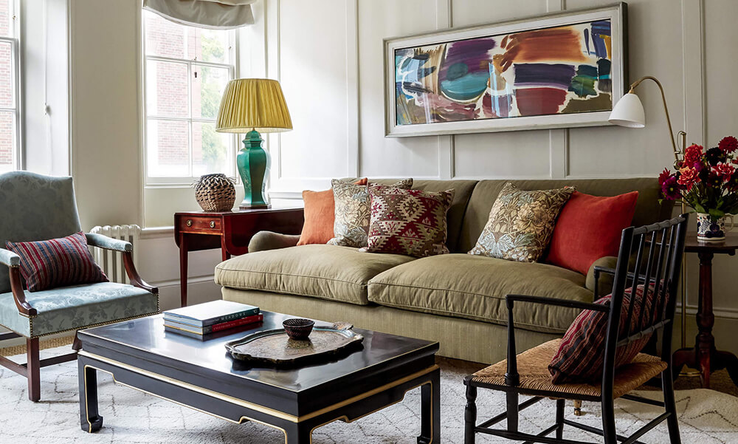
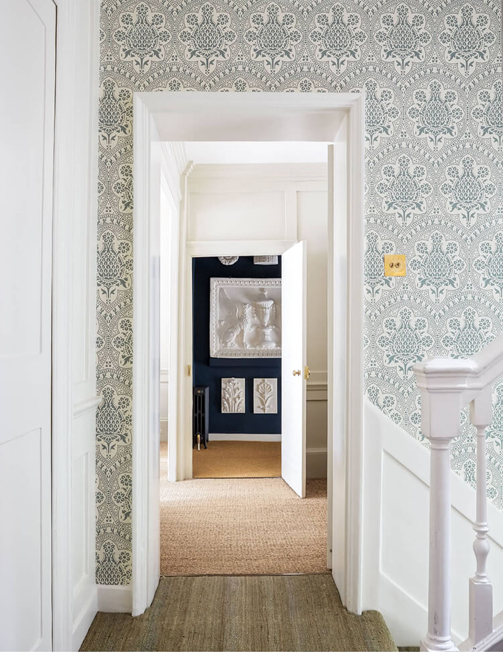
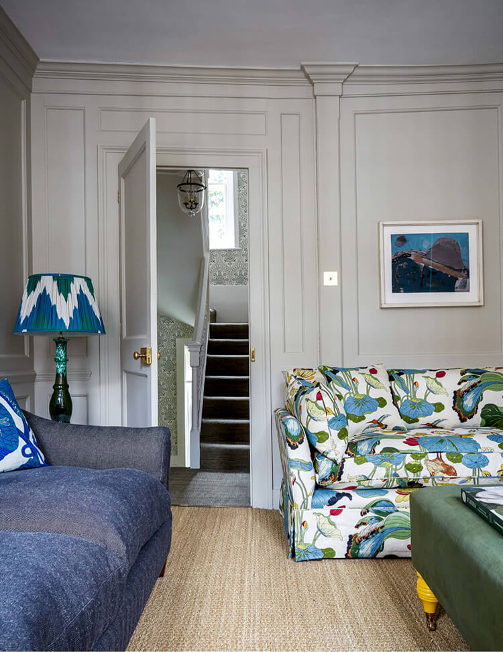

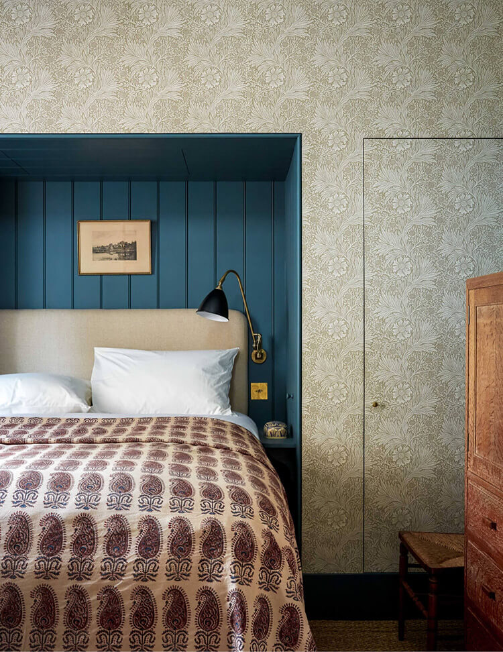
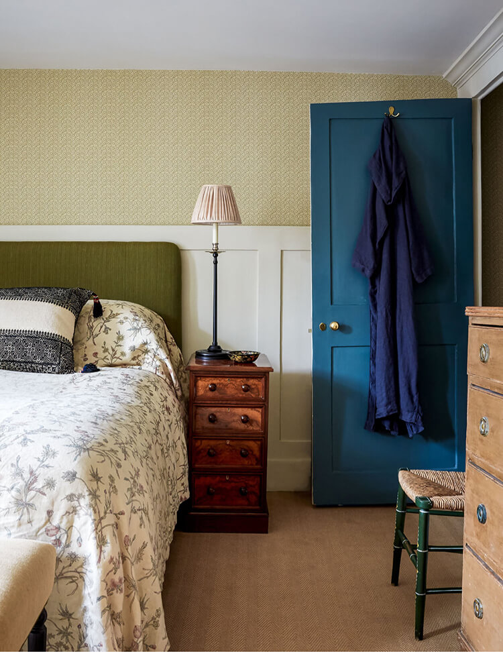
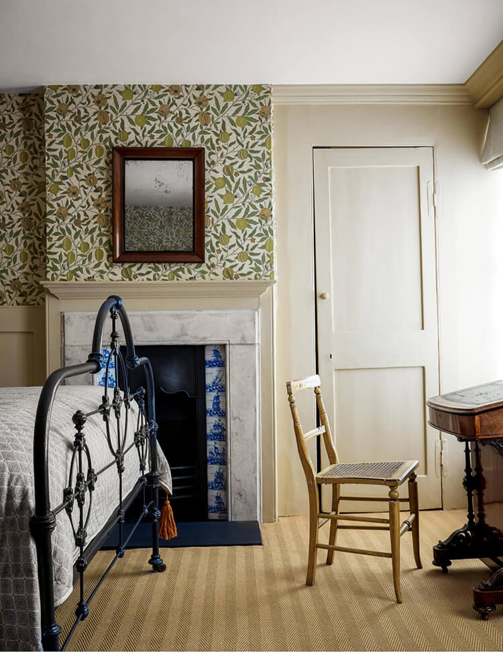
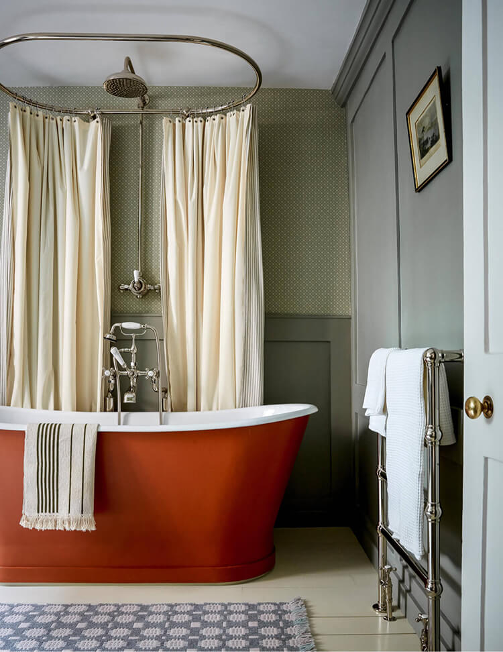
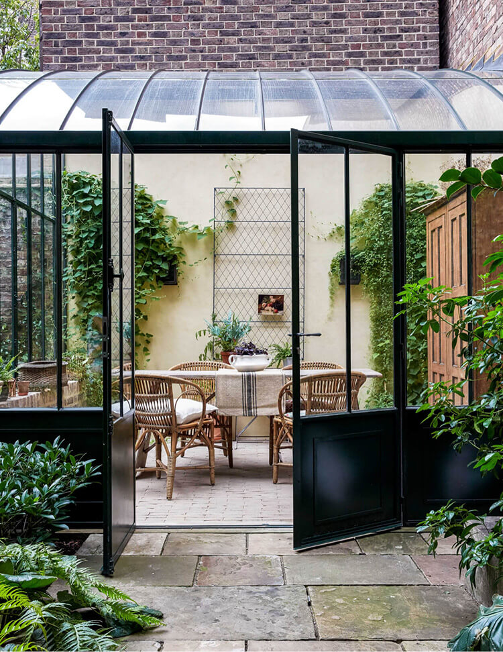
A 1940s Neoclassical townhouse in Buenos Aires
Posted on Wed, 20 Sep 2023 by KiM
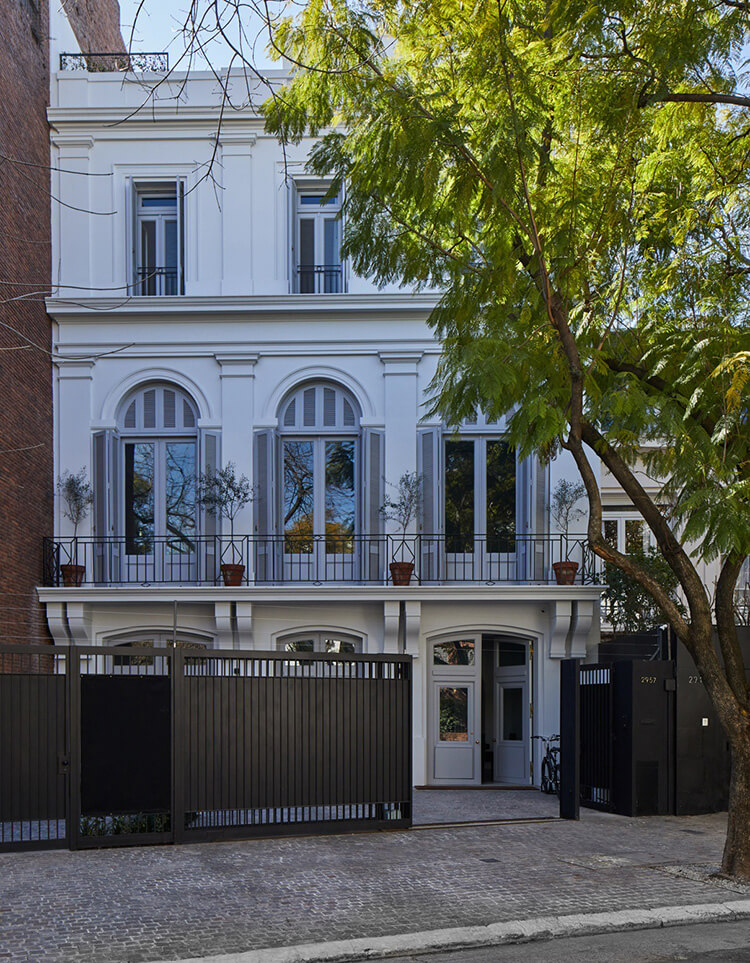
This four-story, 1940s townhouse is located in a Beaux Arts building in Buenos Aires and has such a beautiful neoclassical façade, with pilasters and decorative ironwork. Inside you will find a marble floor in a grand foyer (that transforms into an entry gallery/reception space_, a multi-level curved staircase, a lower level entertaining room with an impressive wine cellar, a backyard that is perfect for gatherings…. It is quite the party pad! Designed by Stephania Kallos and Abigail Turin of Kallos Turin, based in London and San Francisco. Photos: Ricardo Labougle
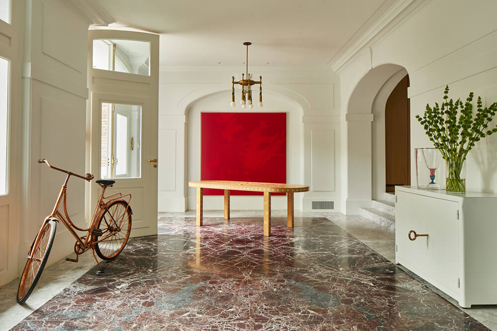
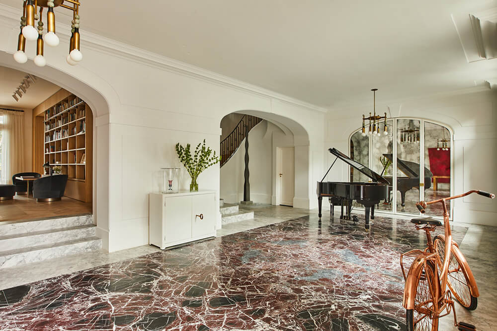
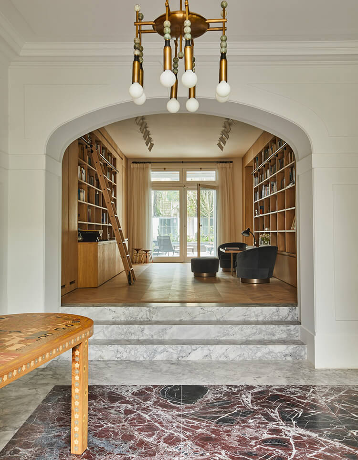
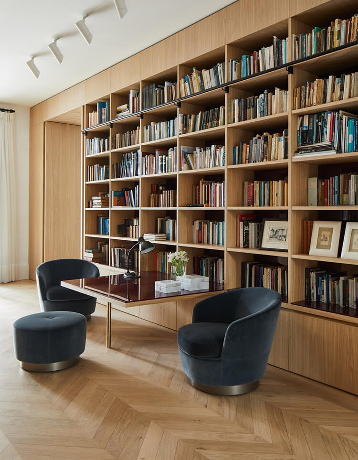
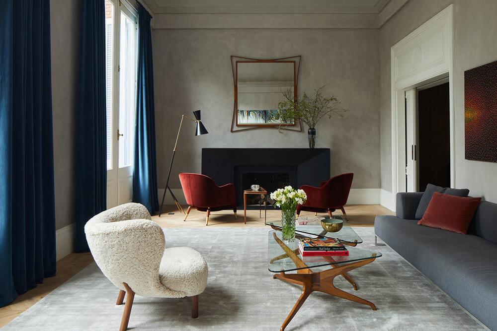
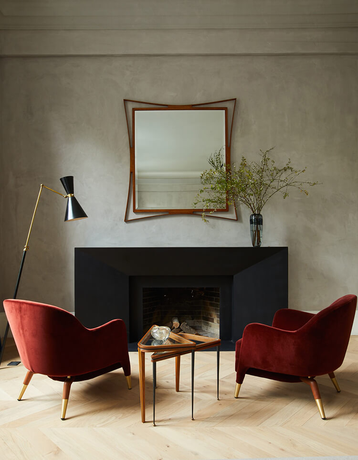
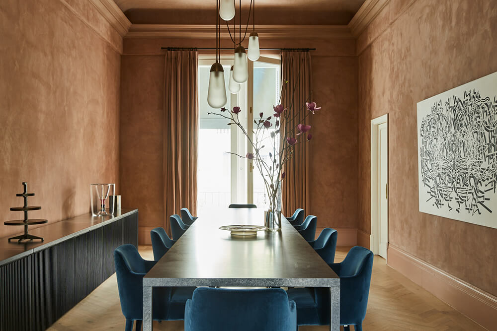
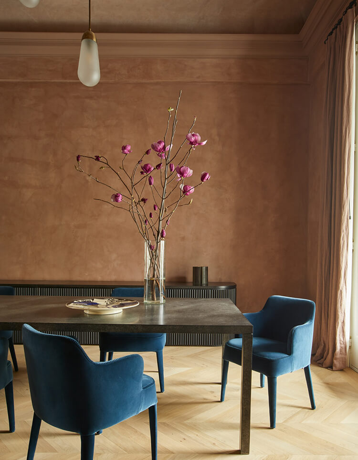
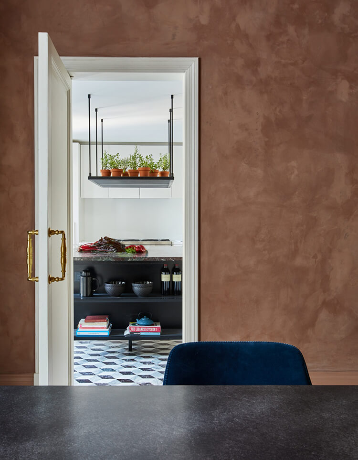
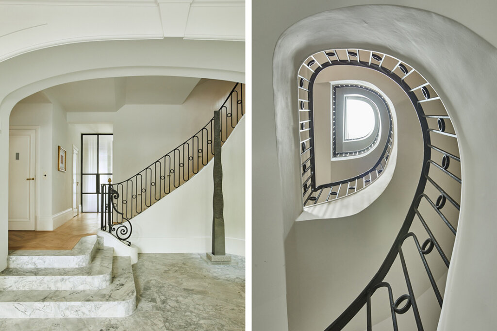
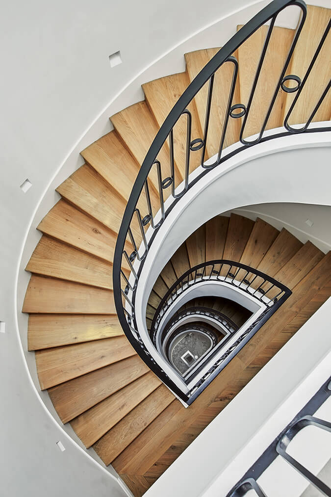
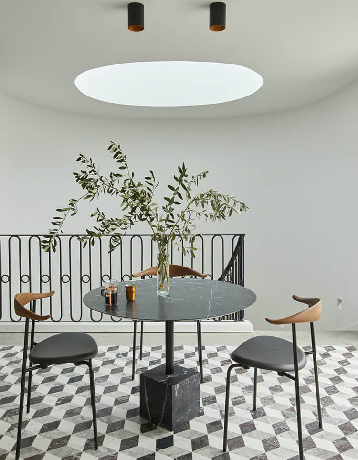
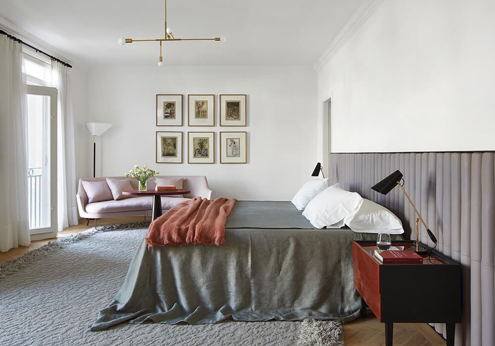
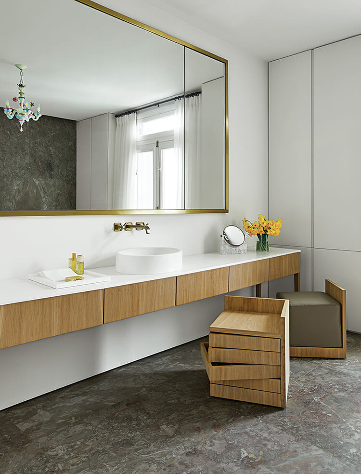
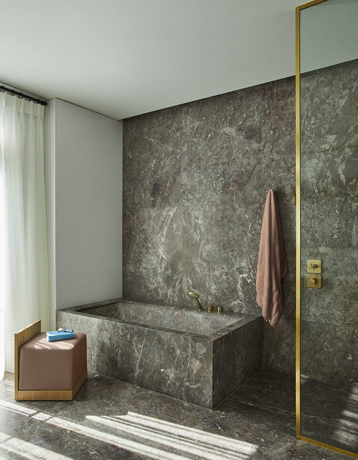
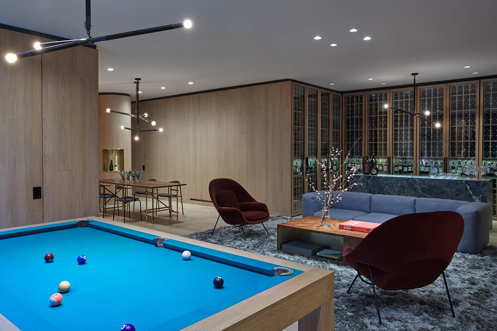
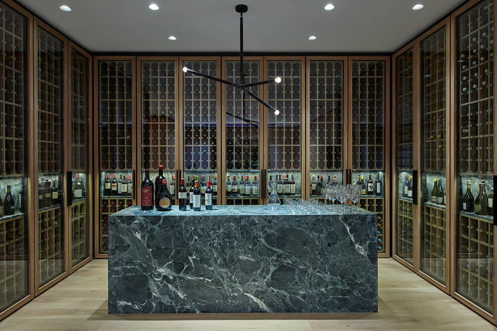
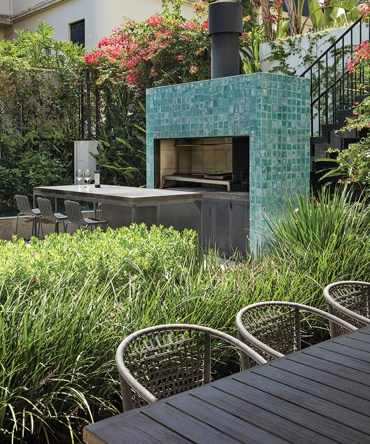
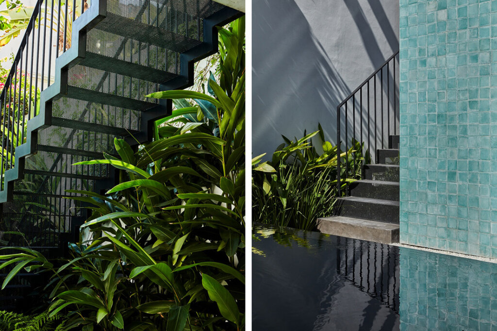
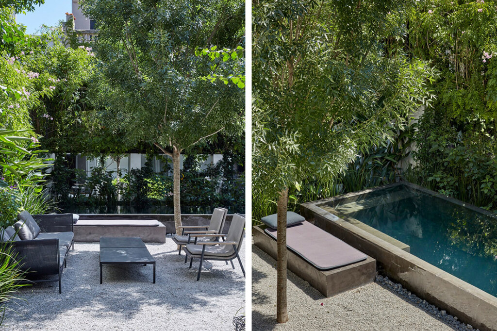
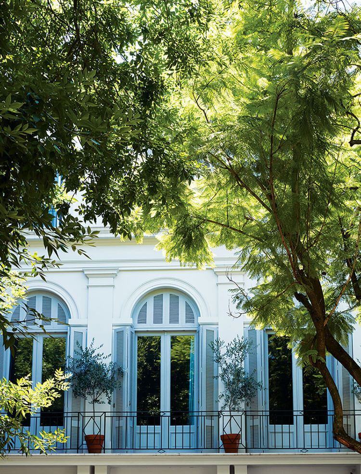
Château Caumont
Posted on Sun, 17 Sep 2023 by KiM
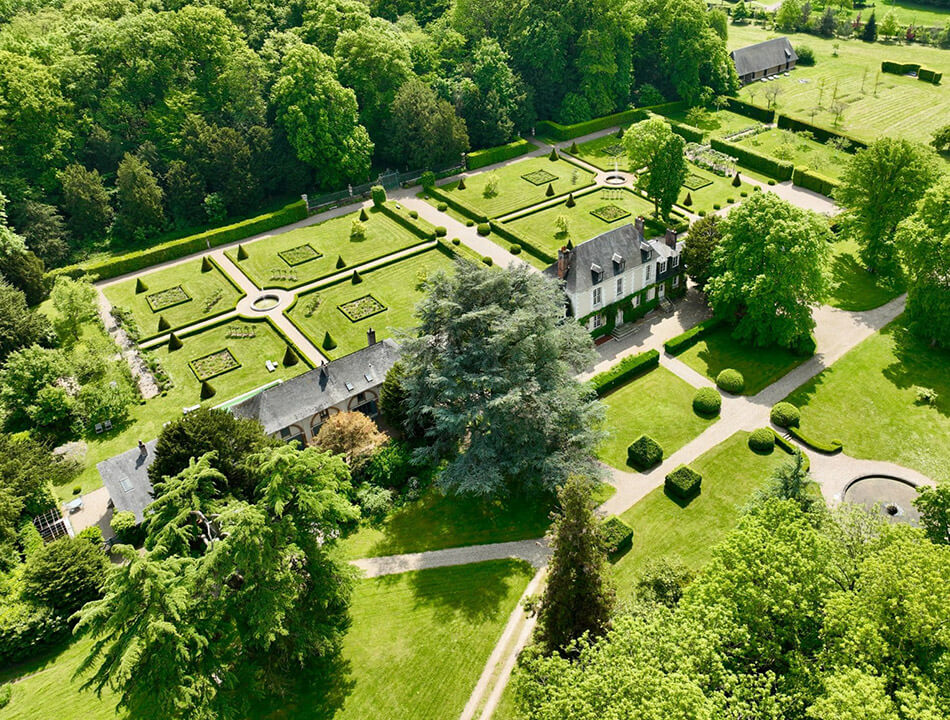
This other-worldly château in Bourg Achard, Caumont, France is a total dream. 600 sq. m of living space, as well as a 228425 sq. m of gardens. There are 7 bedrooms, 5 bathrooms, a caretaker’s house (and a guest house?), the landscaping is impeccable and magazine-worthy and the interior is like stepping back in time, and quite beautifully designed which is unexpected compared to most châteaus I come across. (Also gimme all the terracotta hex tile flooring!!!) It does not appear like you would need to do a thing but move in! For sale via Sotheby’s for 2,700,000 €.
