Displaying posts labeled "Outdoors"
Urban oasis
Posted on Tue, 11 Sep 2018 by midcenturyjo
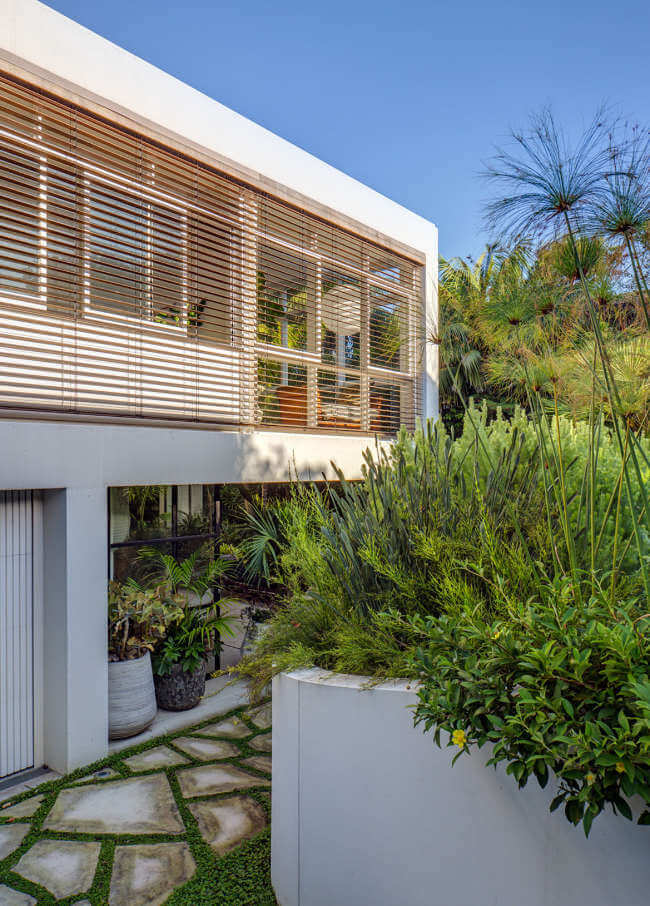
“This residential project is designed to encourage communal use of the family home & garden, cultivating family togetherness. Sliding doors connect spaces, shutters transform traditional interior spaces into classic sunrooms, and nature is used as a guiding element throughout. The site’s western aspect determined the inclusion of windows to span the complete eastern & northern sides of the lower and upper levels to maximise natural light throughout the home. Horizontal shutters provide privacy and the element comfort during in the warmer months.”
We strive for seamless indoor/outdoor living here in Australia. The idea of the garden being yet another room of the house or of expanding the confines of a room out through windows and doors into the cool green beyond is almost aspirational, definitely inspirational. If only we all had an urban oasis just like the Derby House by Sydney-based Akin Atelier … and the climate to make it worthwhile.
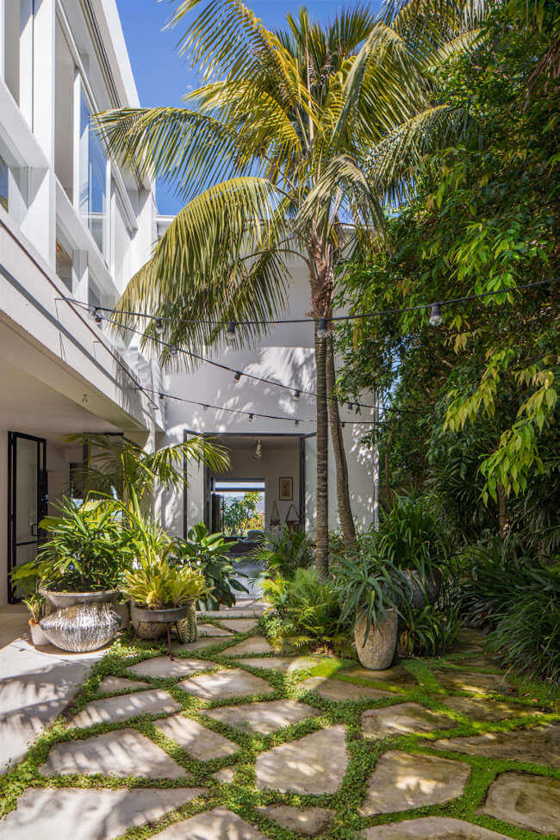
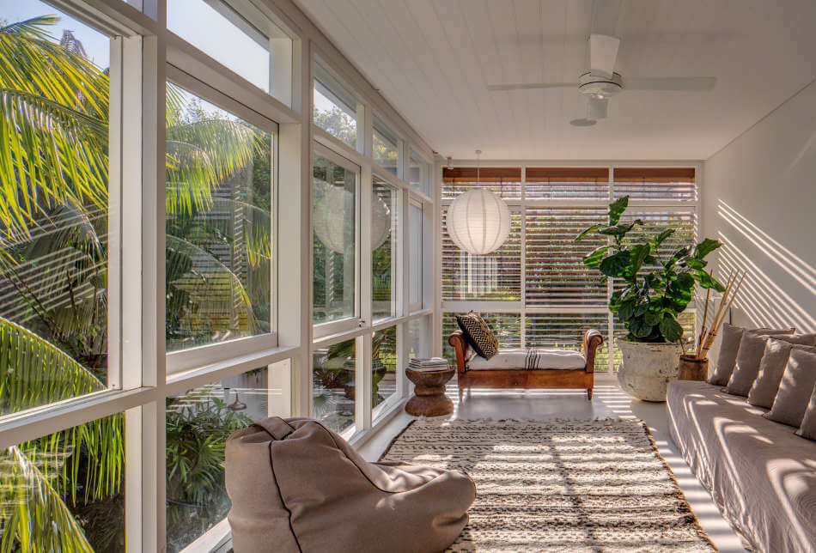
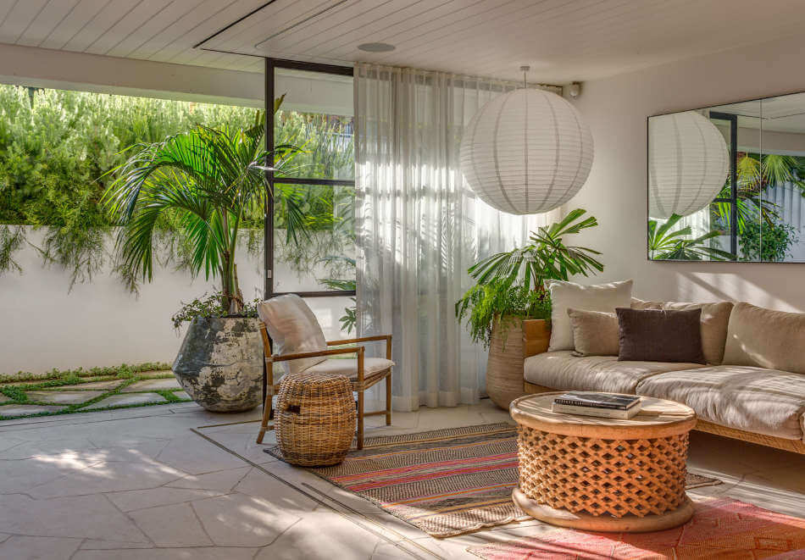
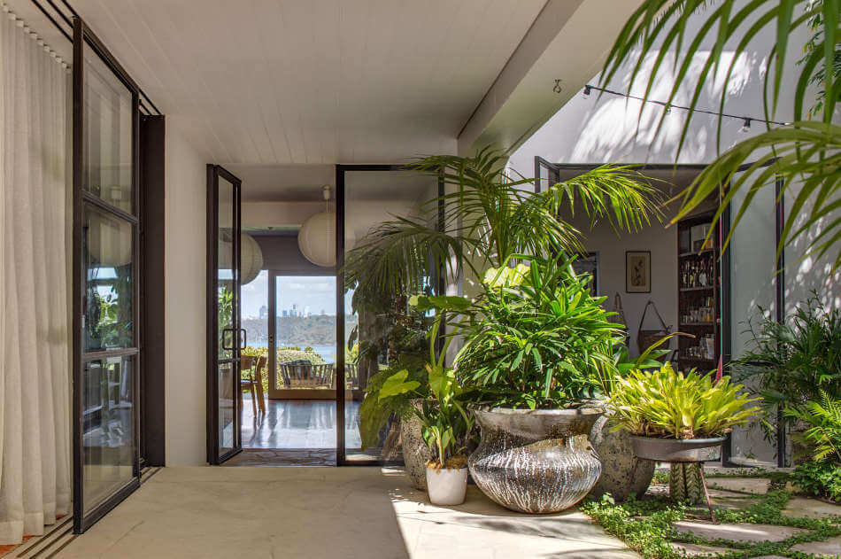
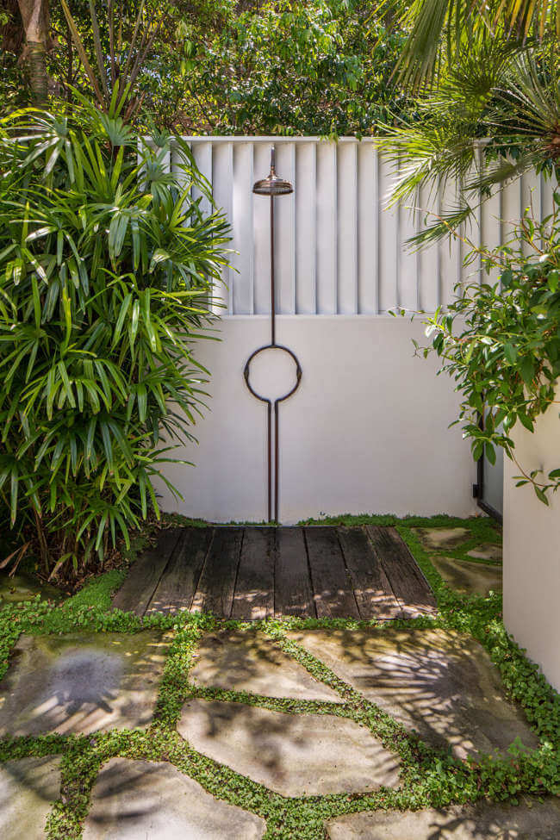
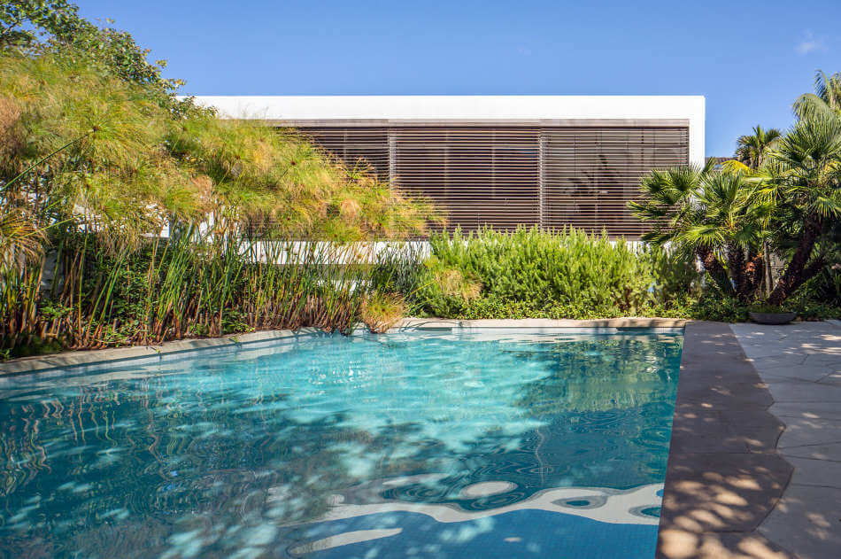
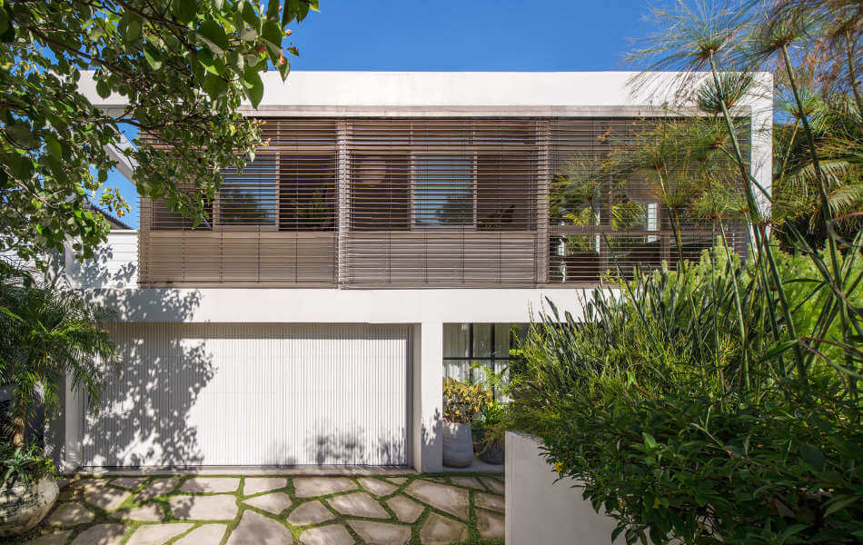
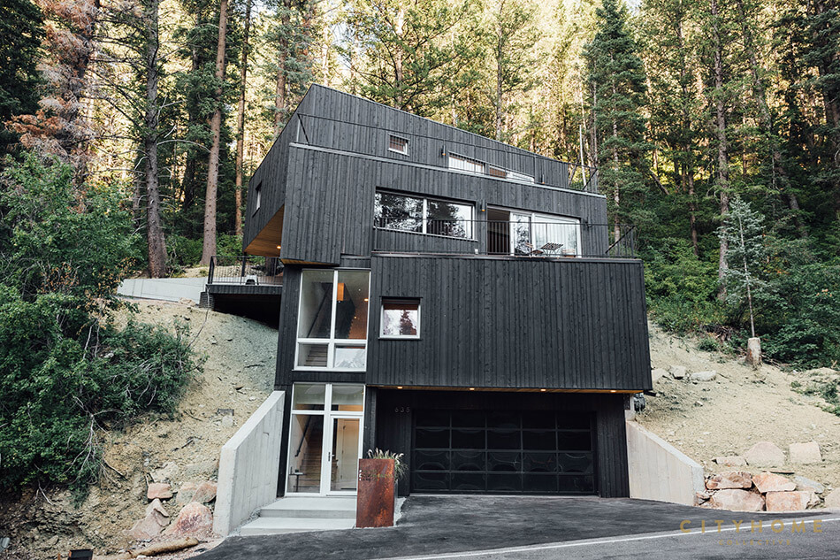
I dream of living in a home with a black exterior. This one in Summit Park, Utah by Park City Design + Build would certainly be a dream to own. Nestled among pine trees it blends into the landscape with the help of its cedar-clad exterior. It is currently for sale via cityhomeCOLLECTIVE. The TreeHaus is a site driven, highly responsive design + build project. Reacting to the steeply wooded site, the house is arranged in a series of cubic geometries that imbed themselves into the thermal comfort of the hillside, coupling the stepped retaining walls as external boundaries. Socially, the spaces are arranged so that the primary public living areas are vertically sandwiched between to levels of private spaces, utilizing the stepped rhythm of the form as deck and patio space to create an open indoor outdoor experience.
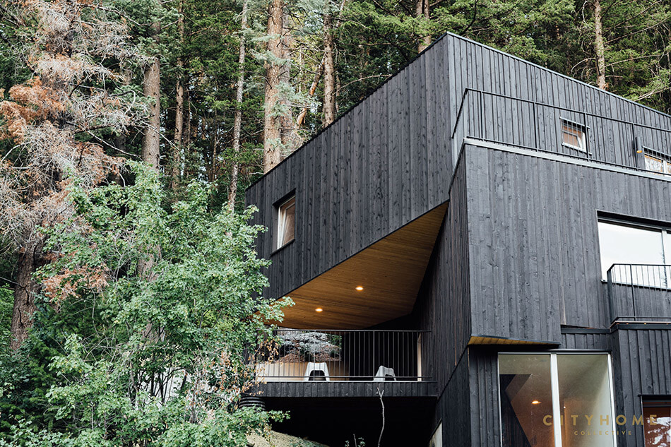
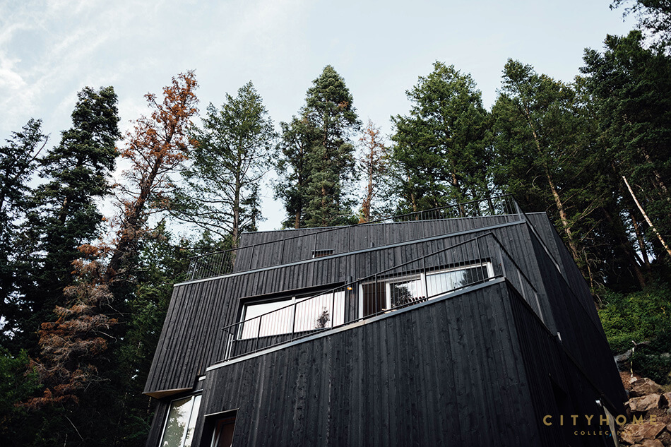
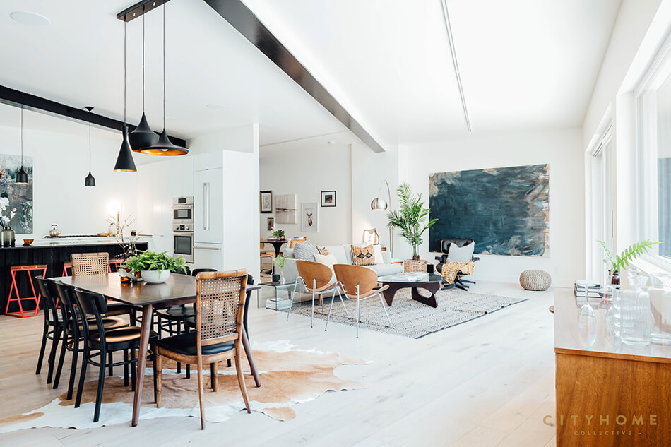
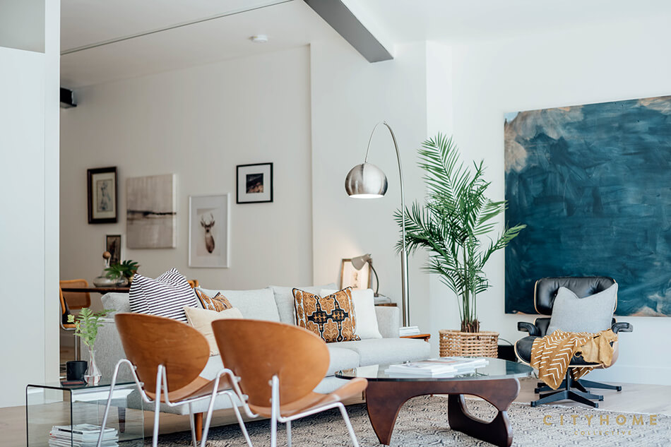
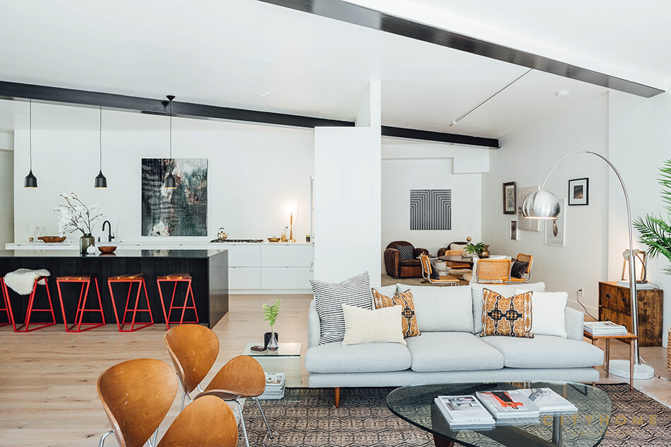
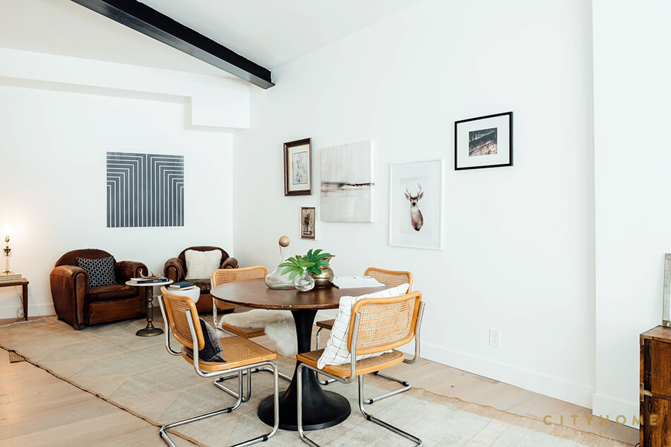

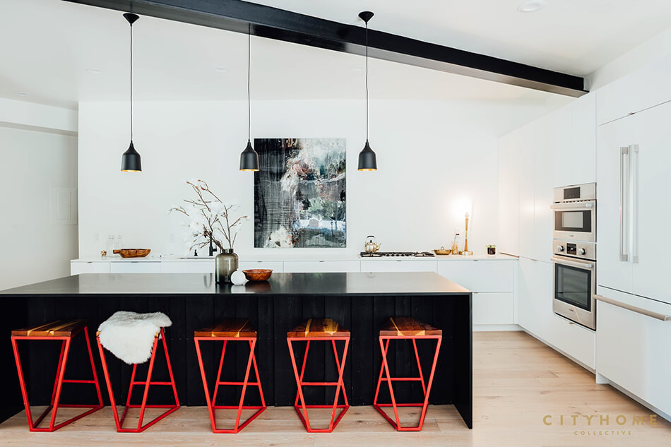
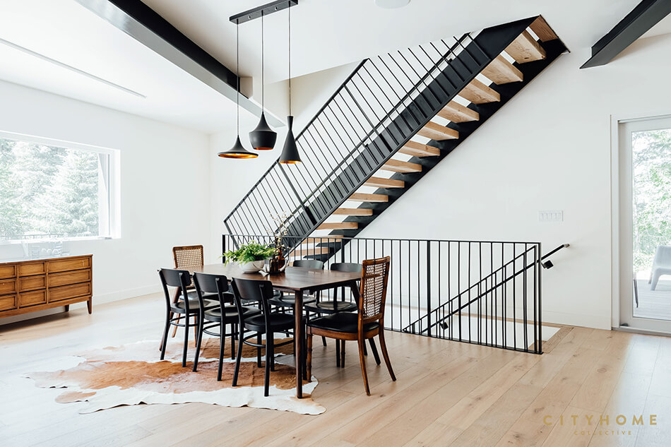
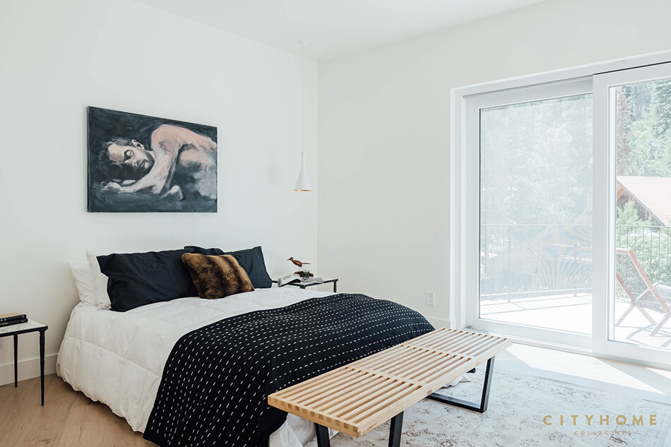
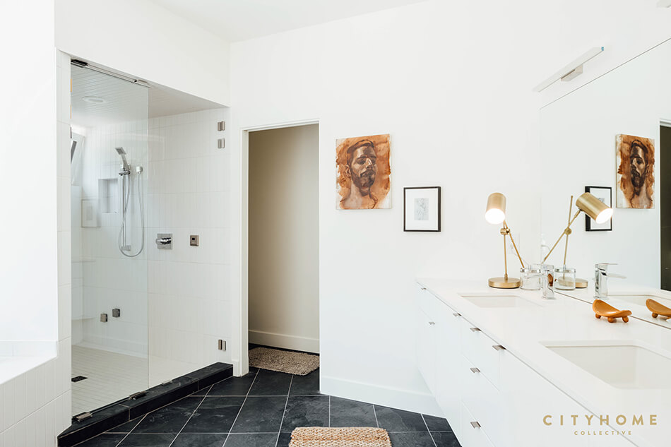
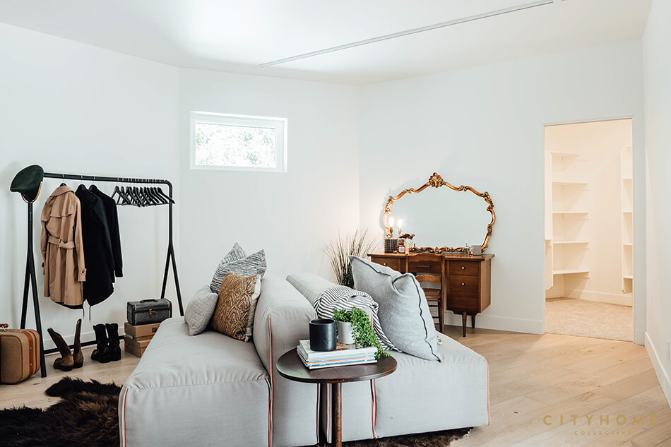
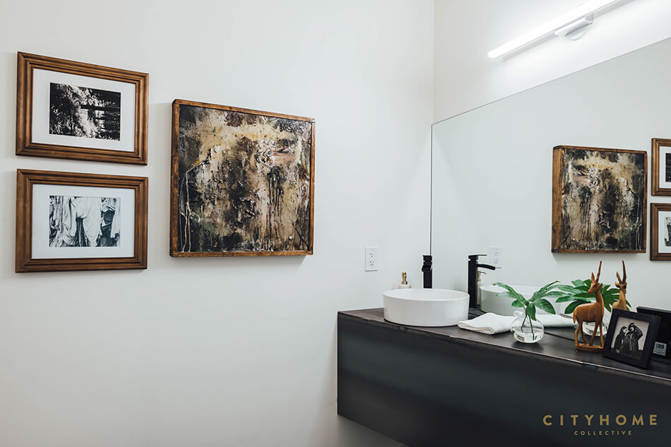
Stalking Melbourne 2
Posted on Fri, 7 Sep 2018 by midcenturyjo
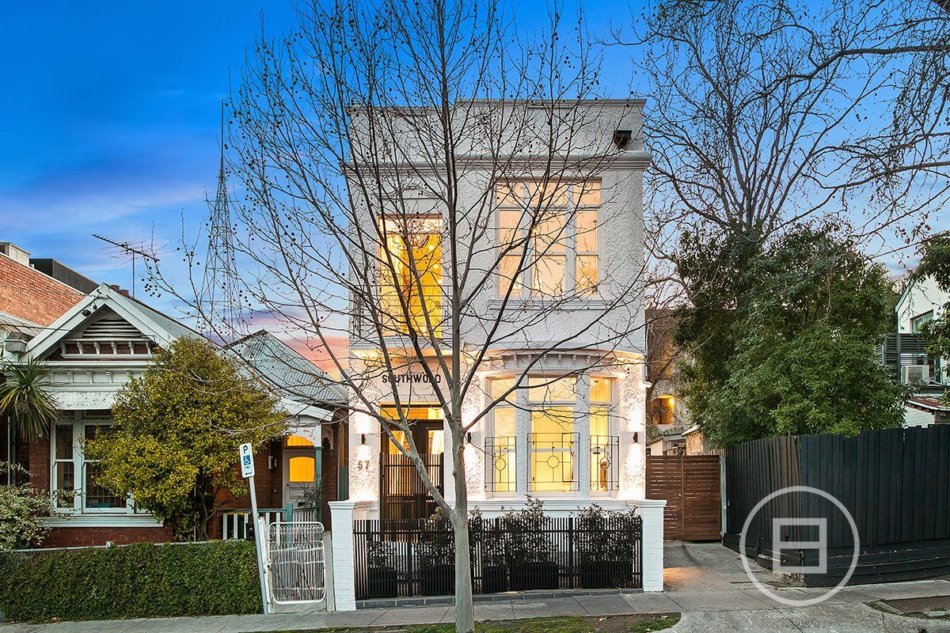
Stalking number 2 is a Victorian era freestanding house in St Kilda. It’s just a few hundred metres from the famous Luna Park funfair, the beach on Port Phillip Bay and Acland Street’s fabulous food (not counting the Golden Arches just a few doors up!). Historic facade and modern interiors mean the best of both worlds but I’d need to inject just a little more of my own personality into it. Don’t miss the video because I think it showcases the property so much better than the photographs. Link here while it lasts.
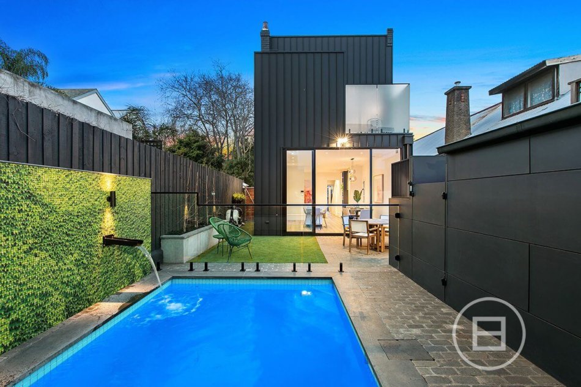
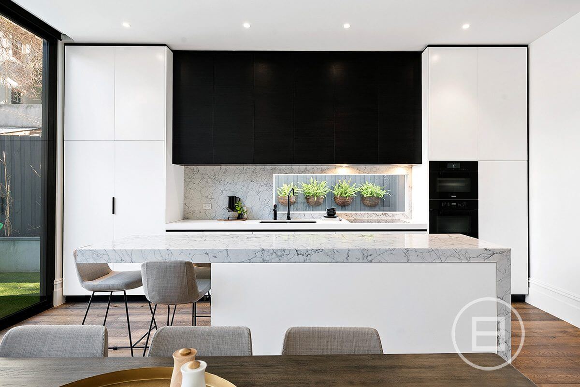
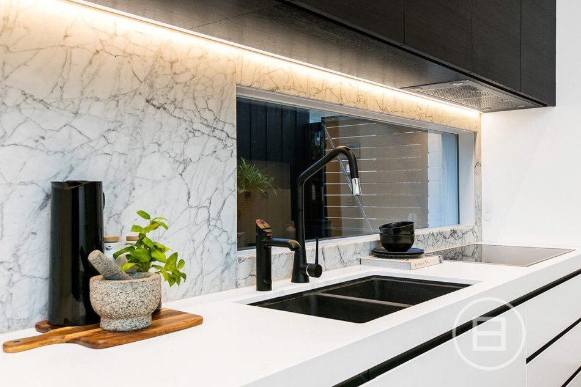
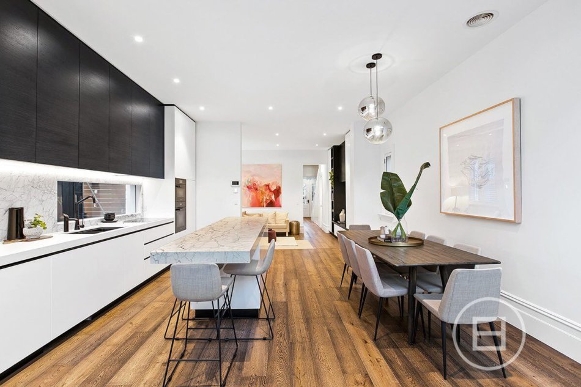
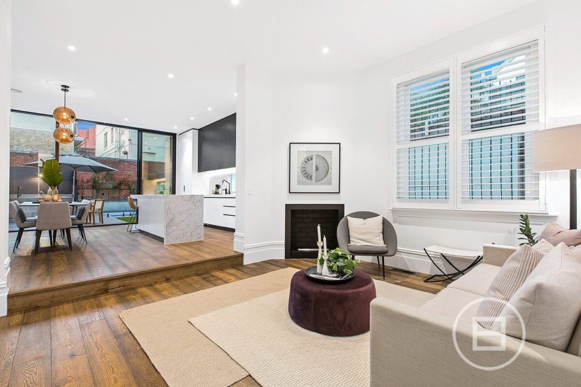
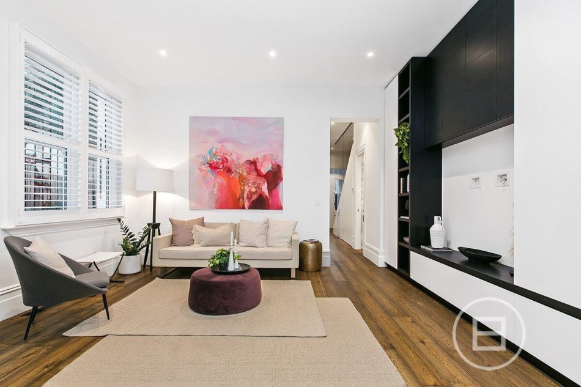
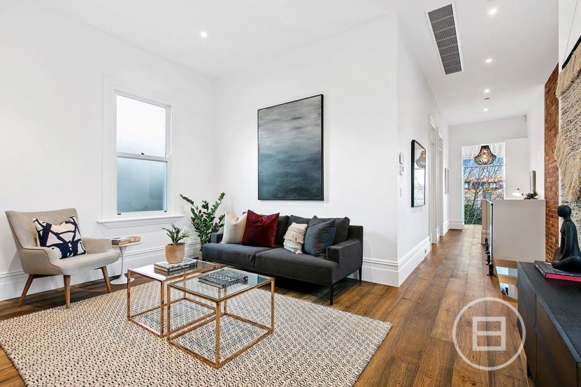
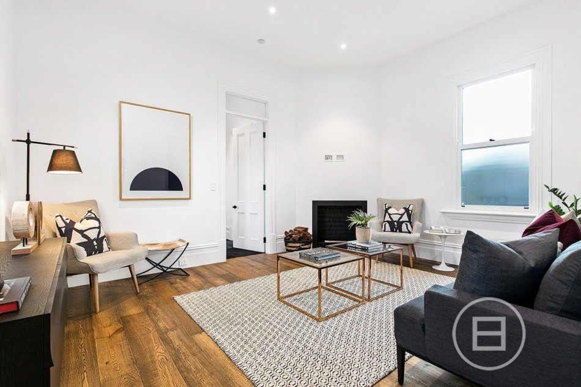
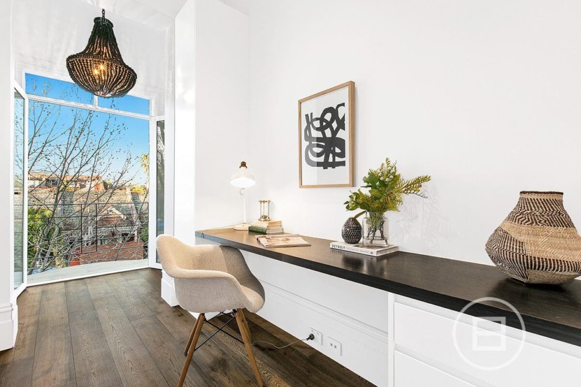
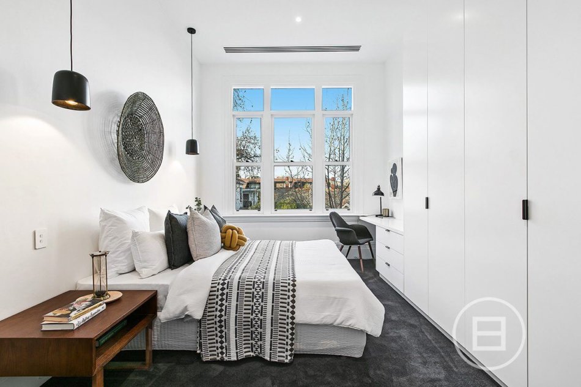
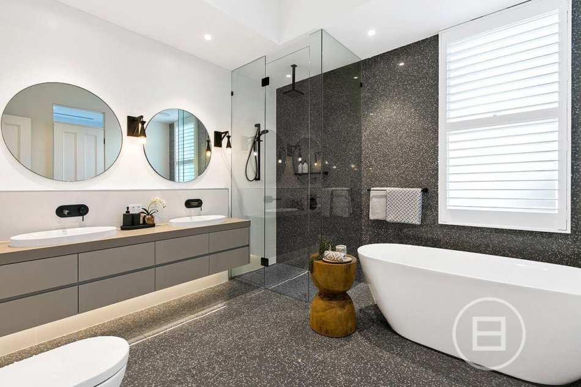
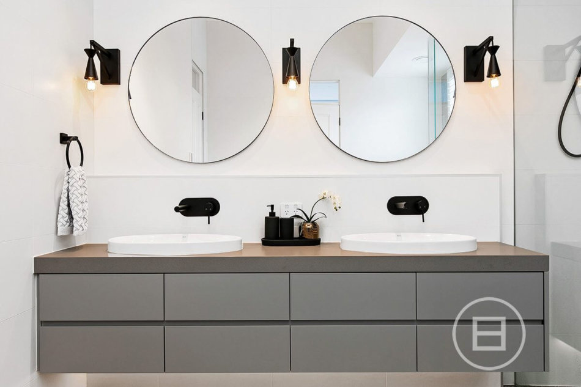
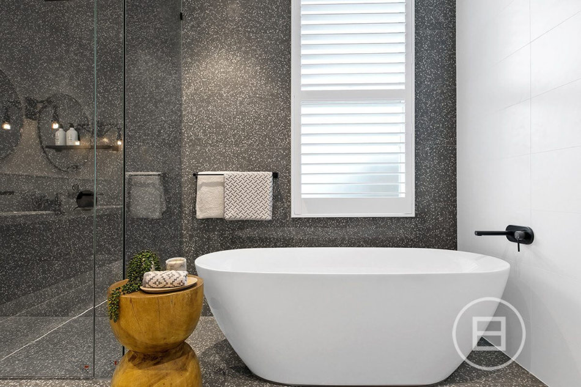
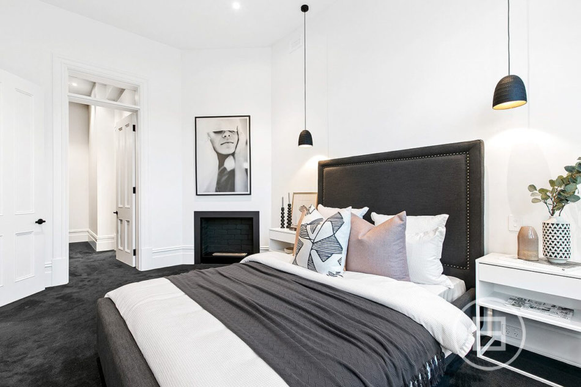
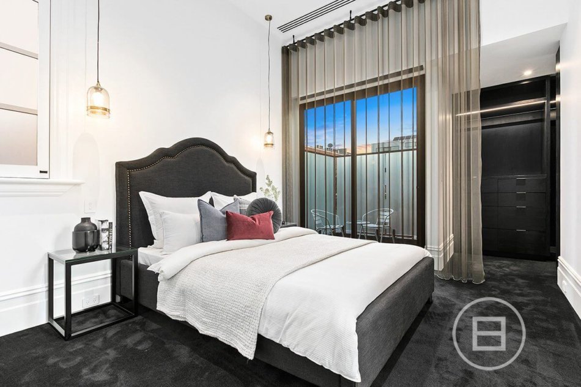
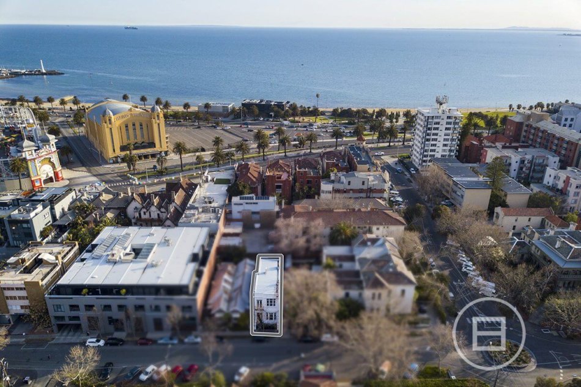
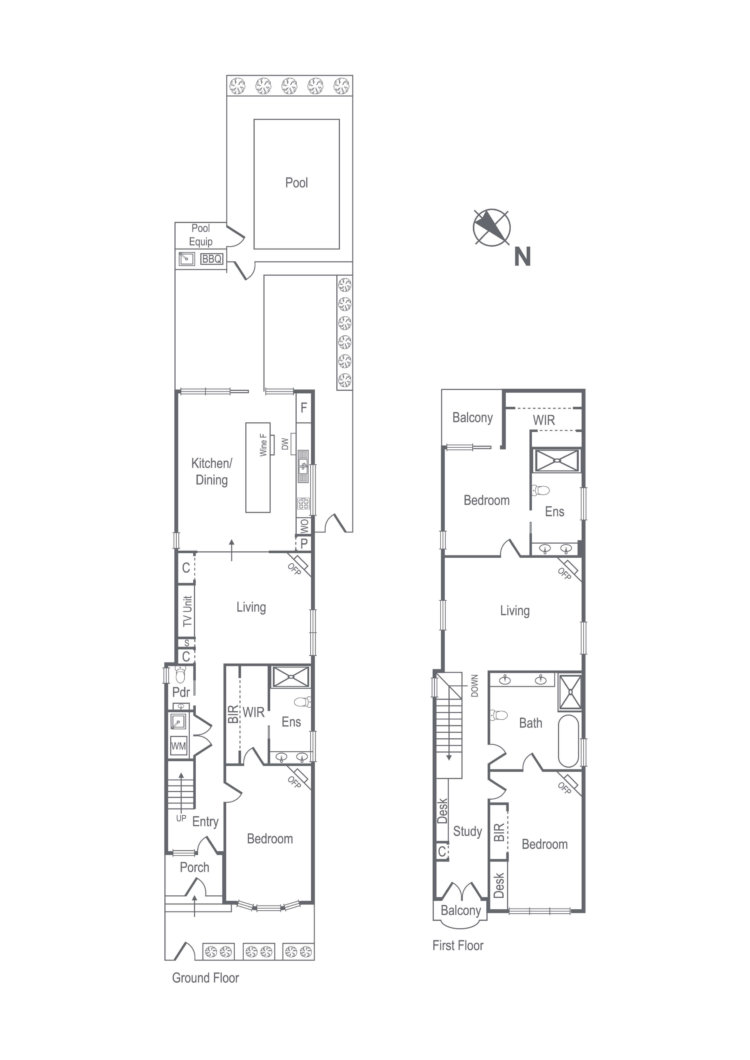
Stalking Melbourne 1
Posted on Fri, 7 Sep 2018 by midcenturyjo
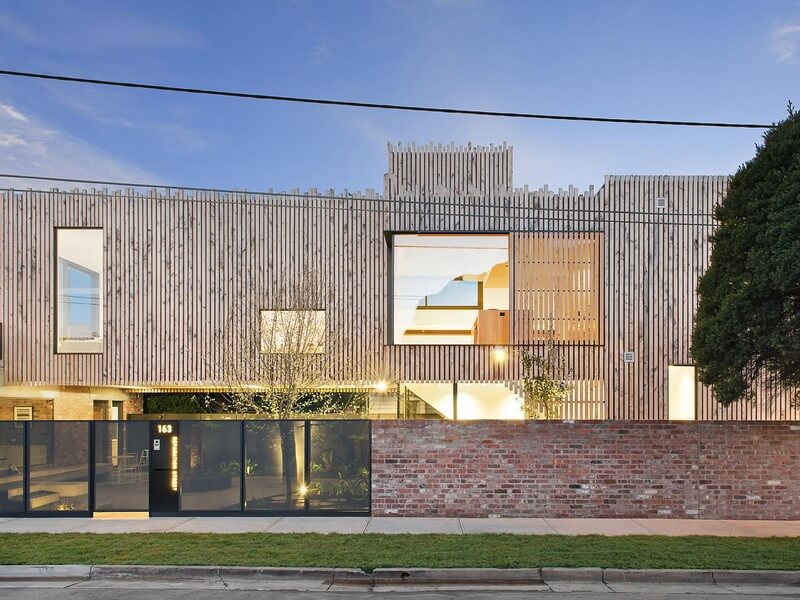
I’m in the Melbourne suburb of Northcote stalking a modern timber-clad urban fort. Just joking. I’m stalking a relaxed yet sophisticated contemporary home that is all about private and public, in and out, solid and see through. Link here while it lasts.
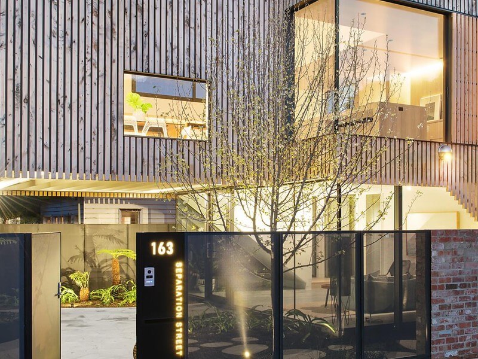
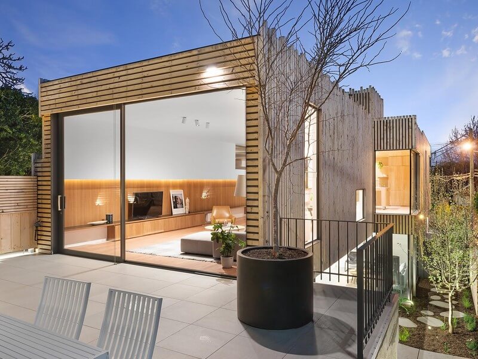
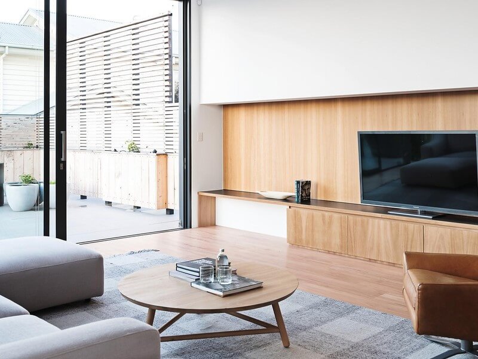
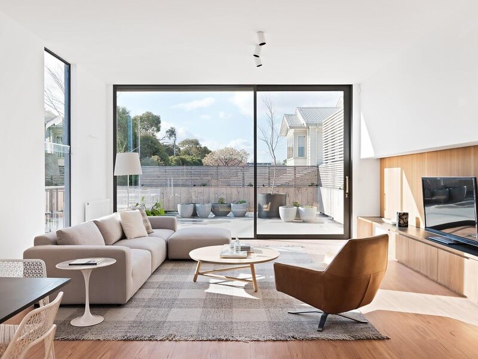
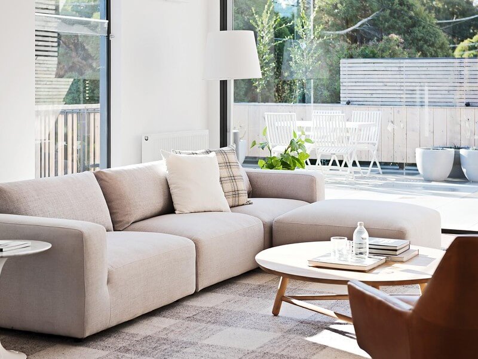
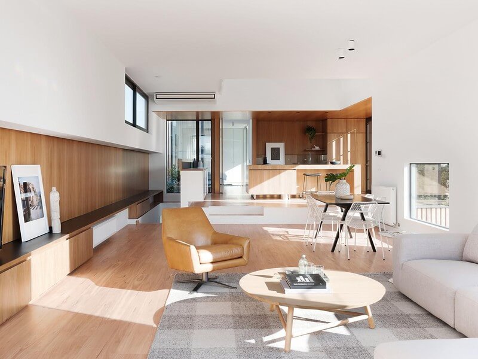
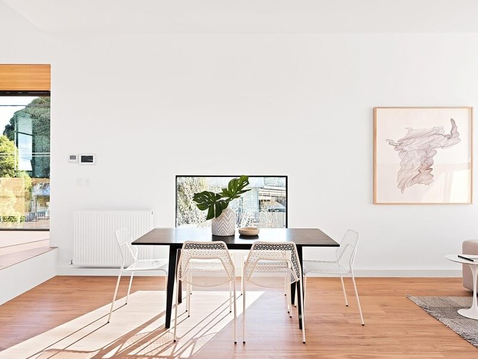
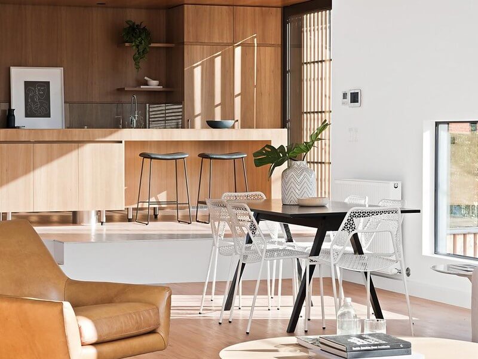
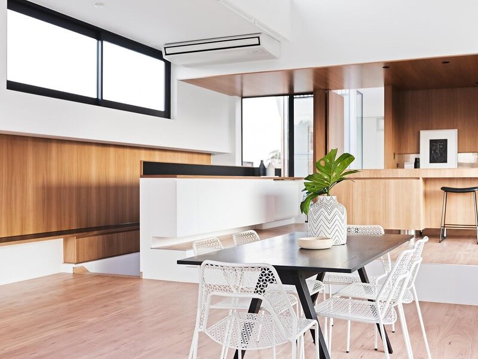
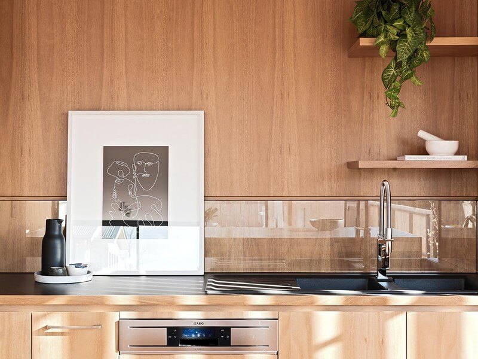
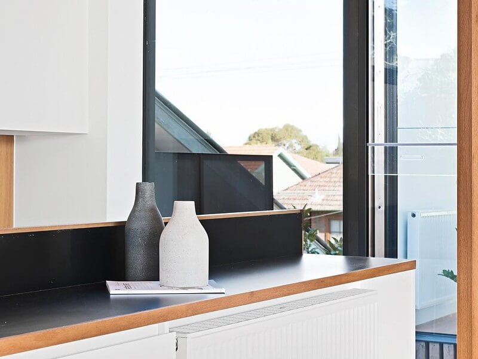
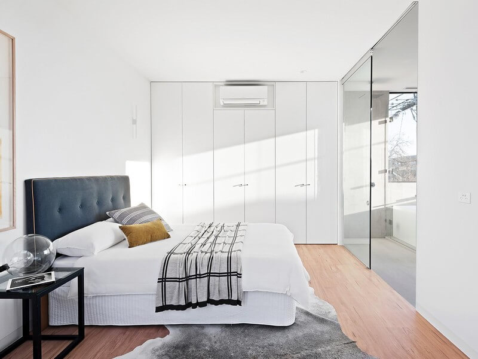
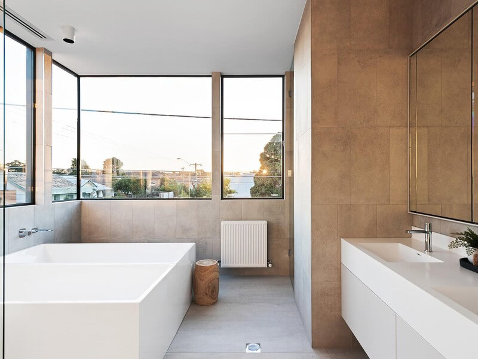
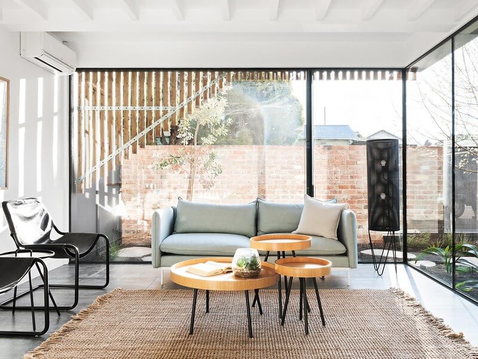
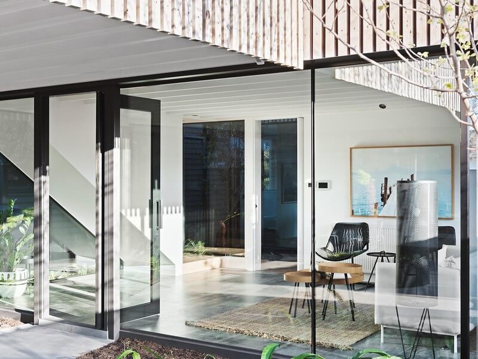
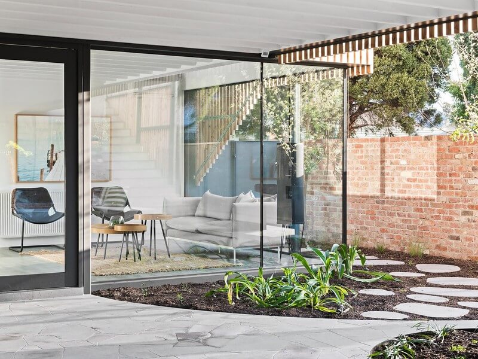
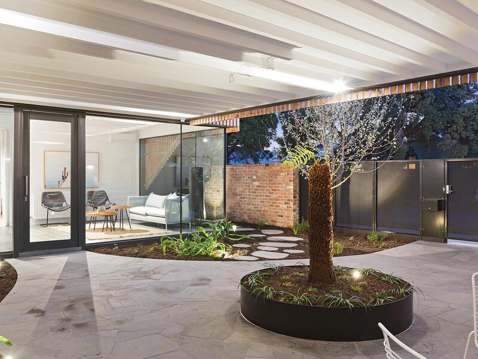
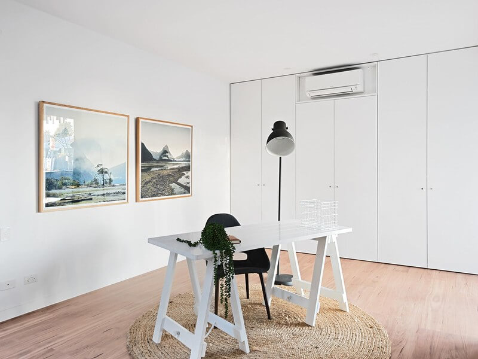
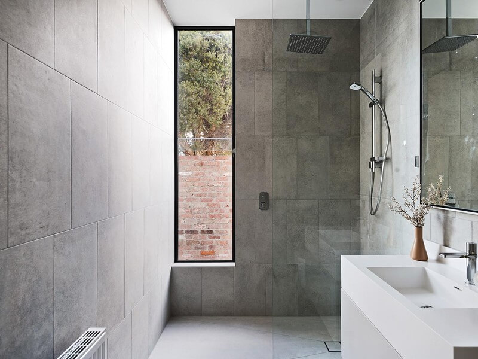
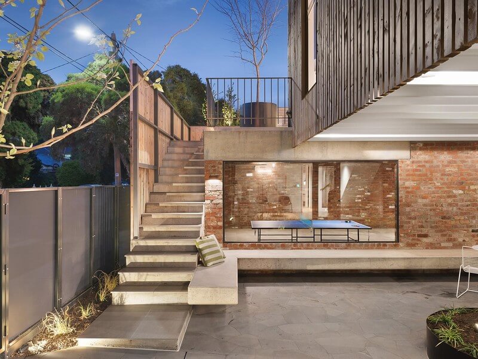
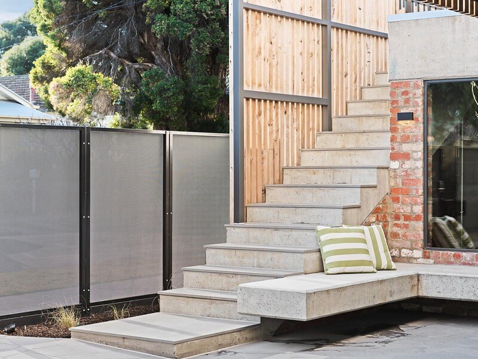
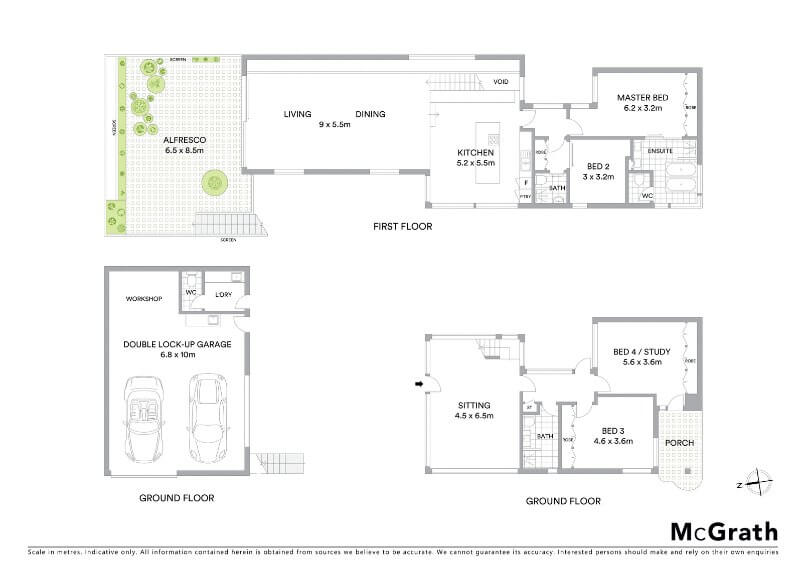
A modern home in the Spanish countryside
Posted on Fri, 31 Aug 2018 by KiM
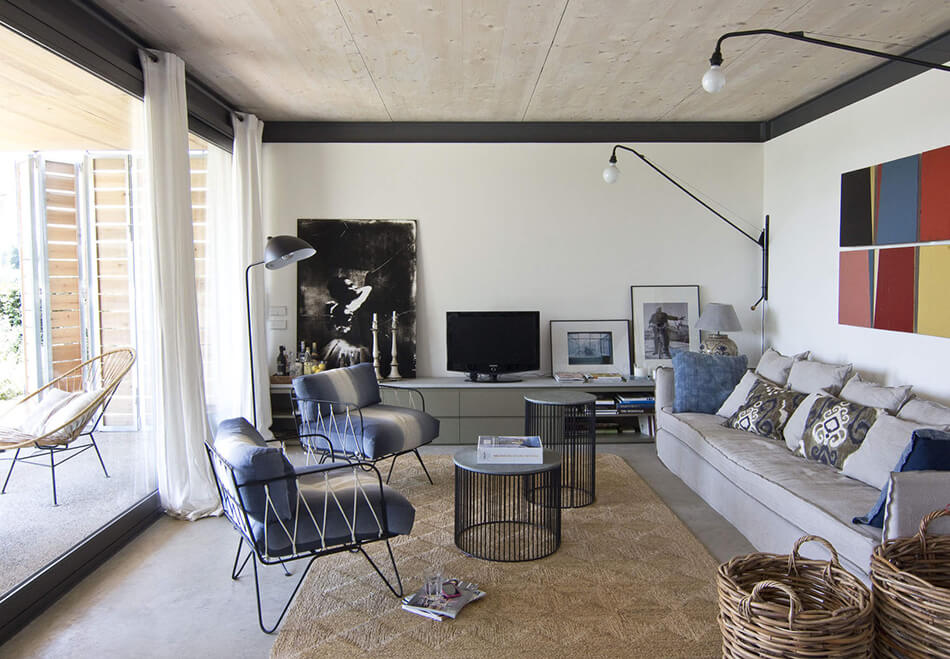
A touch of modern industrial in the rural Spanish town of Fonolleres is what I am sharing today. Because that combo sounds ideal and after devouring these photos it looks ideal too. Concrete floors, white washed pine (?), black steel beams and windows, some really gorgeous subway tiles and a pool has rendered me smitten. Interior design: Espacio en Blanco Architect: Borrell Jover
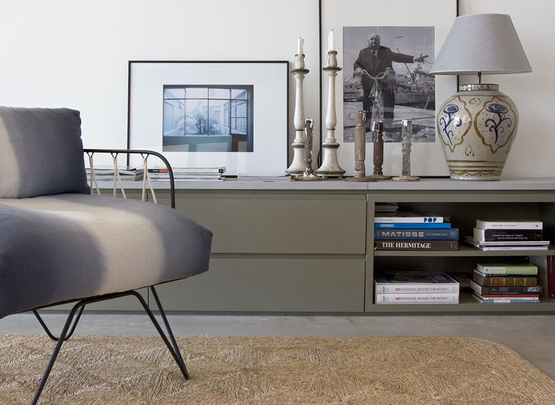
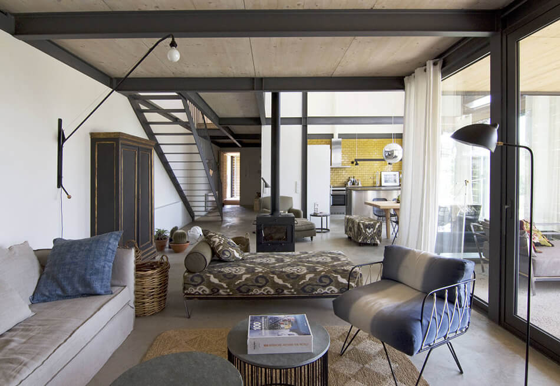
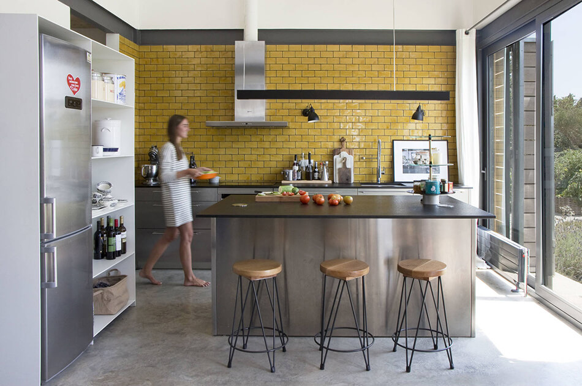
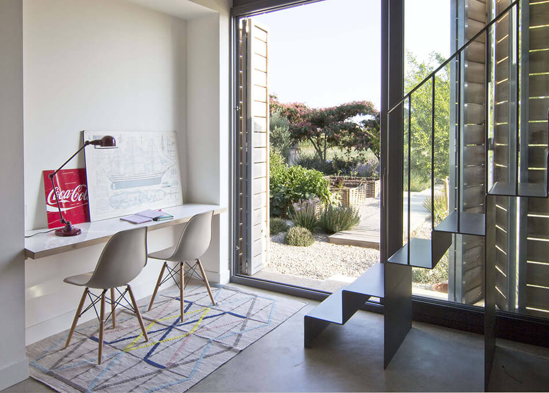

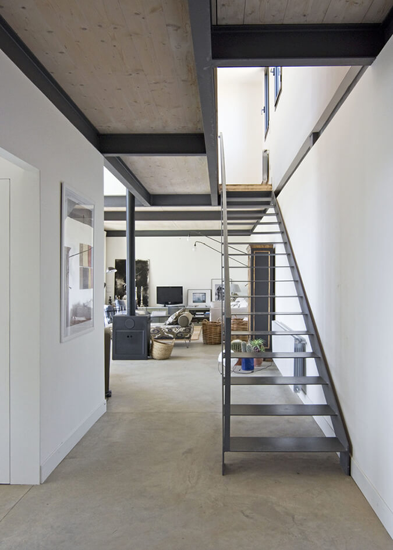
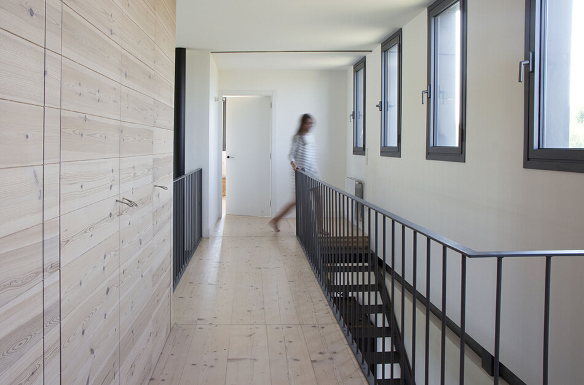
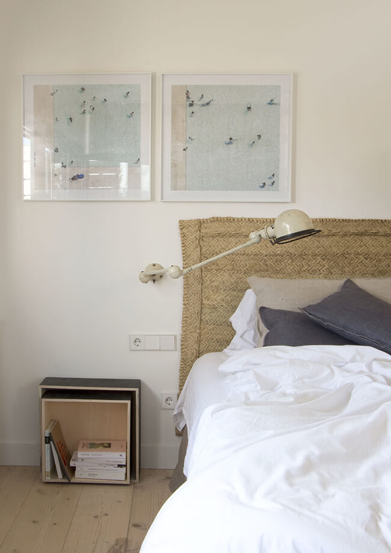
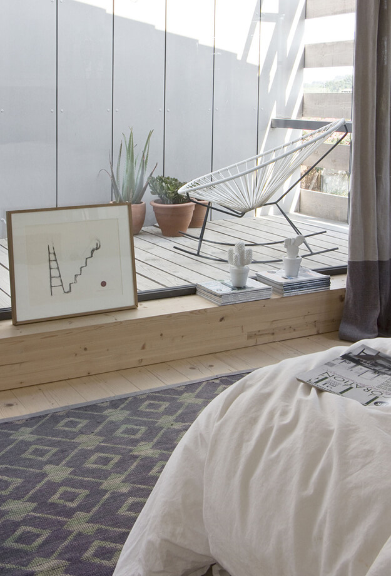
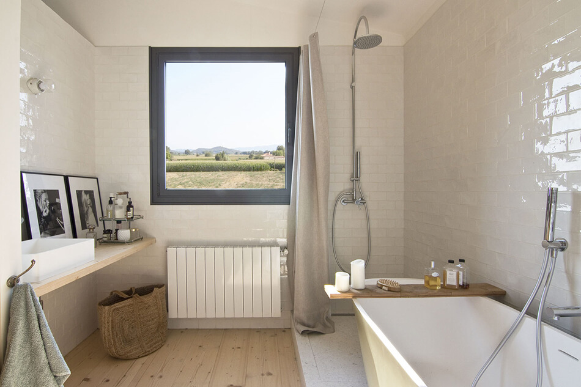
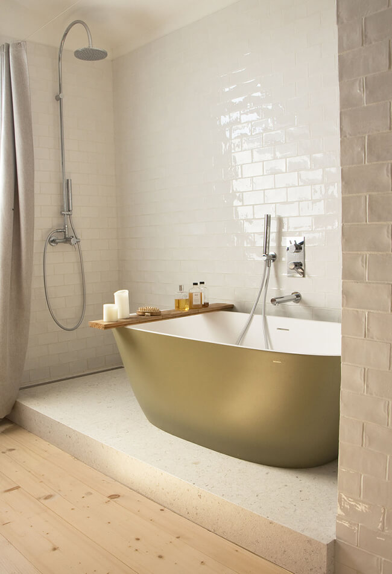
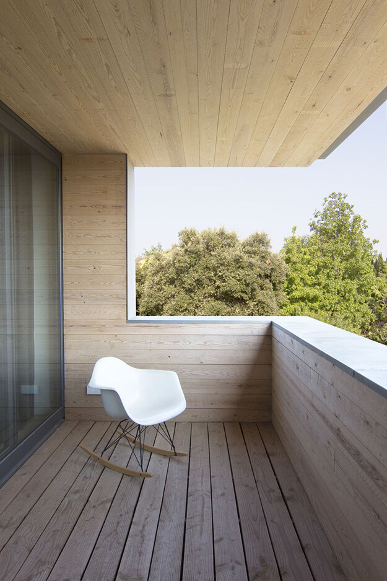
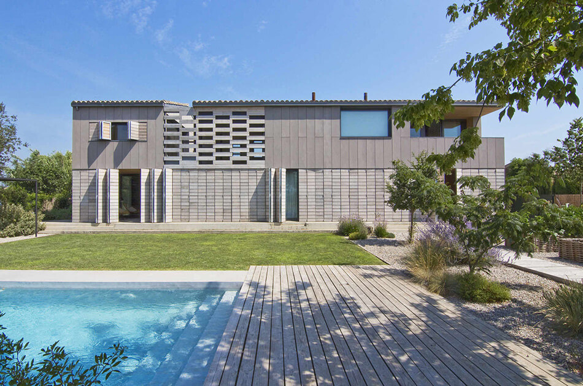
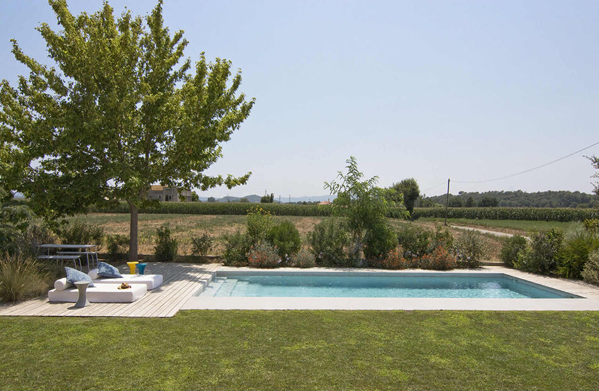
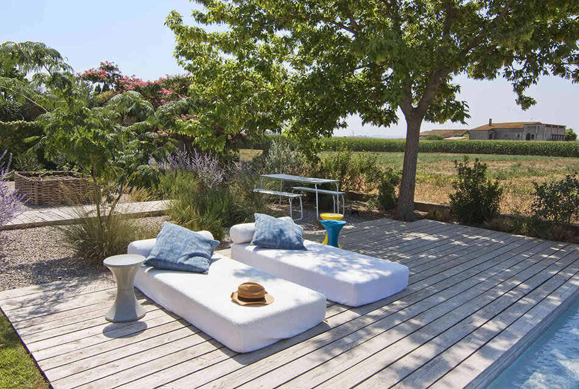
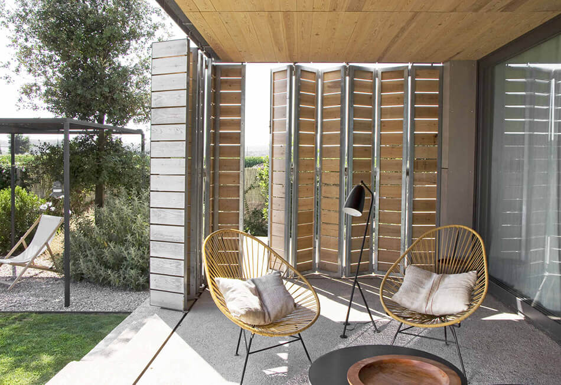
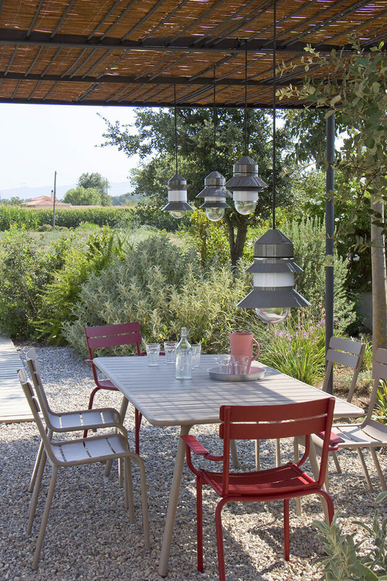
Another project by Espacio en Blanco here

