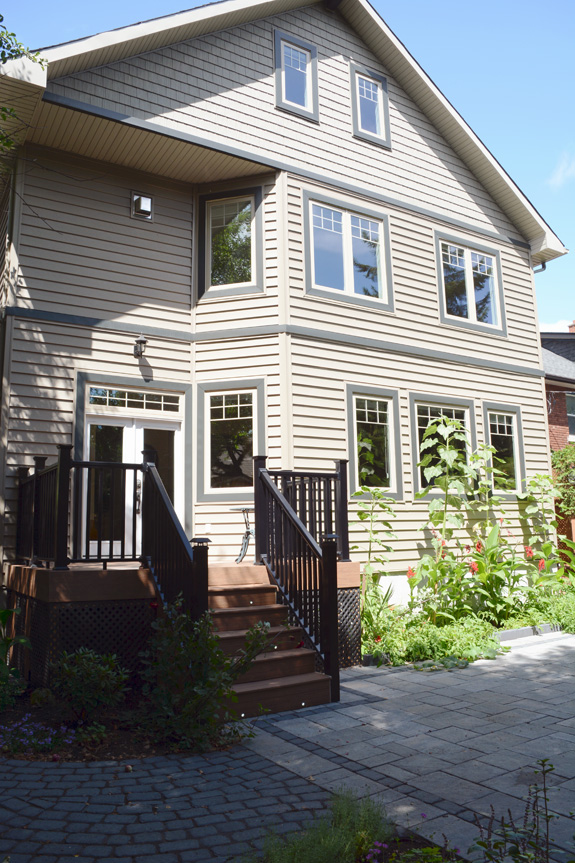Displaying posts labeled "Outdoors"
Outdoor spaces by Moneca Kaiser
Posted on Fri, 16 Sep 2016 by KiM
The property my home sits on has had essentially no landscaping done in the 80 years it has existed. A couple of weeks ago we had our hydro meter replaced so now we have a pile of dirt and rocks in our front yard so it is worse than ever. As much as I would like to design my own landscaping, I really have no clue in that area. I am hopeful that when the time comes to get this work done I will be able to bring in someone to help. And I would love for that someone to be Ottawa-based Moneca Kaiser. Specializing in both interior and exterior renovations, Moneca’s attention to detail and her vision and ethics always WOW me. For example, this home I featured several years ago. So I thought I would share a few of her oudoor projects that are really special. This first one, A Tea House, is my favourite.
“We don’t usually have a dreamy place, a place for reflection. Rooms always have a purpose: the kitchen is for preparing food, the bedroom is to sleep in. But a backyard pagoda or tea house, now there’s a room where you leave time and purpose at the entrance and let daydreams and reflection take hold.” “… and that nourishes the soul as much as the kitchen feeds the body.”
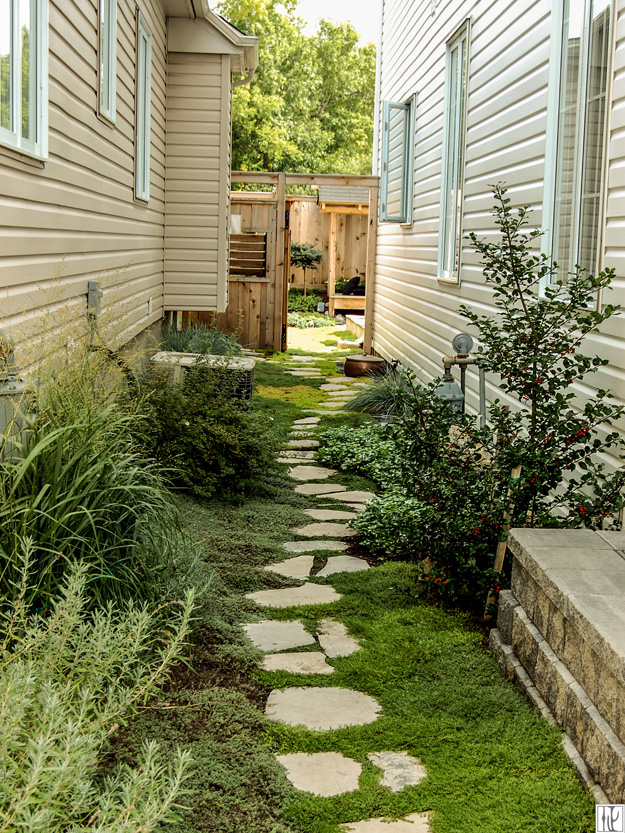
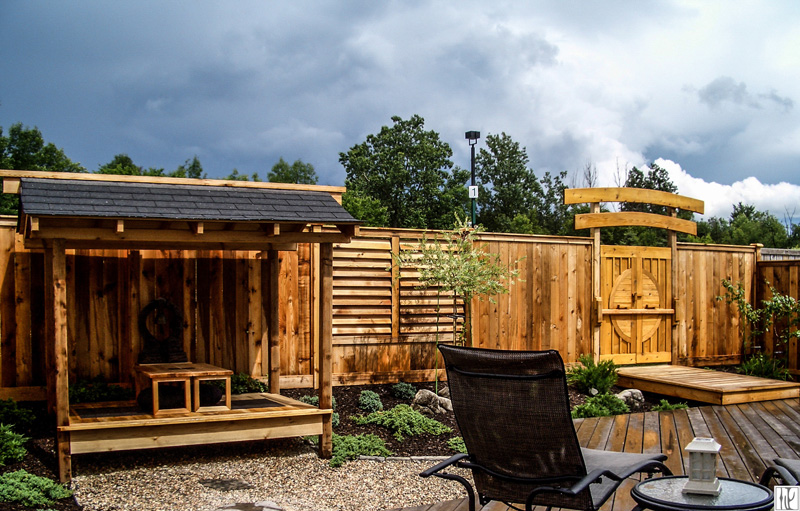
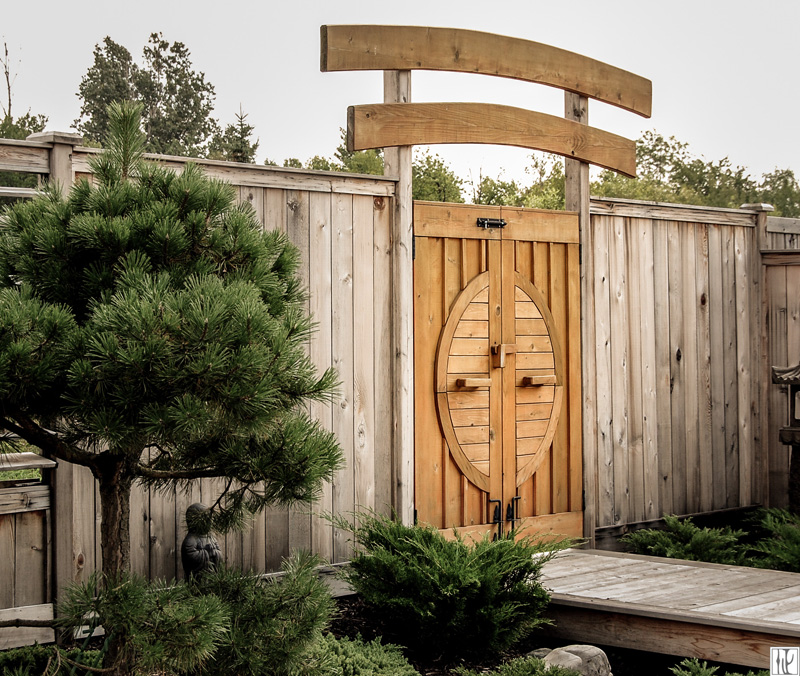
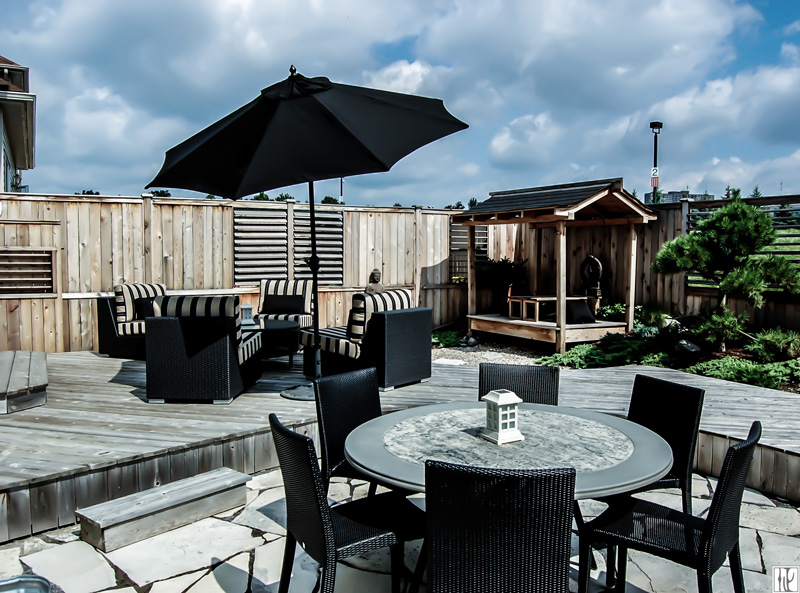
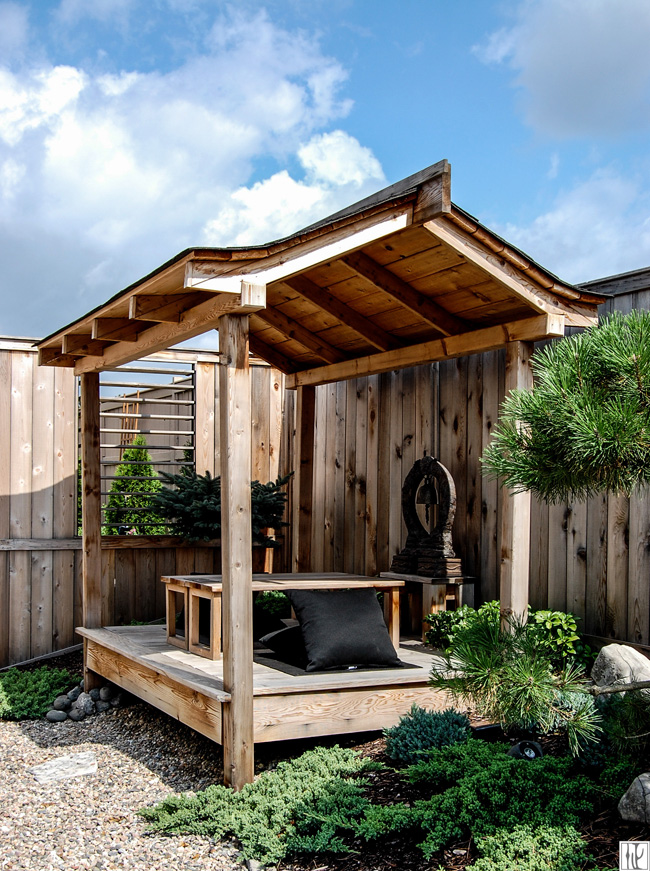
A Spider and Rain Pergola. This pergola was designed to shade in the summer and let the light in throughout the winter months.
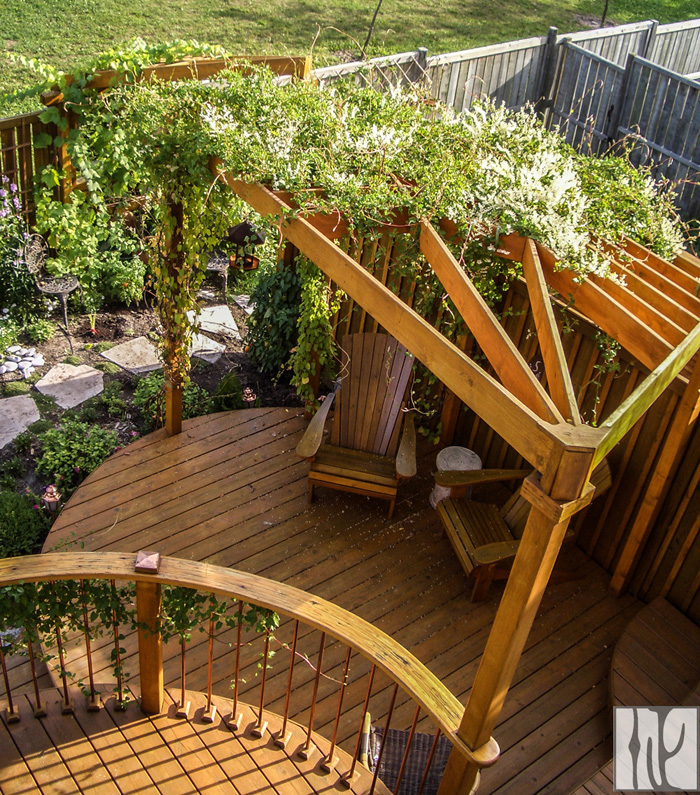
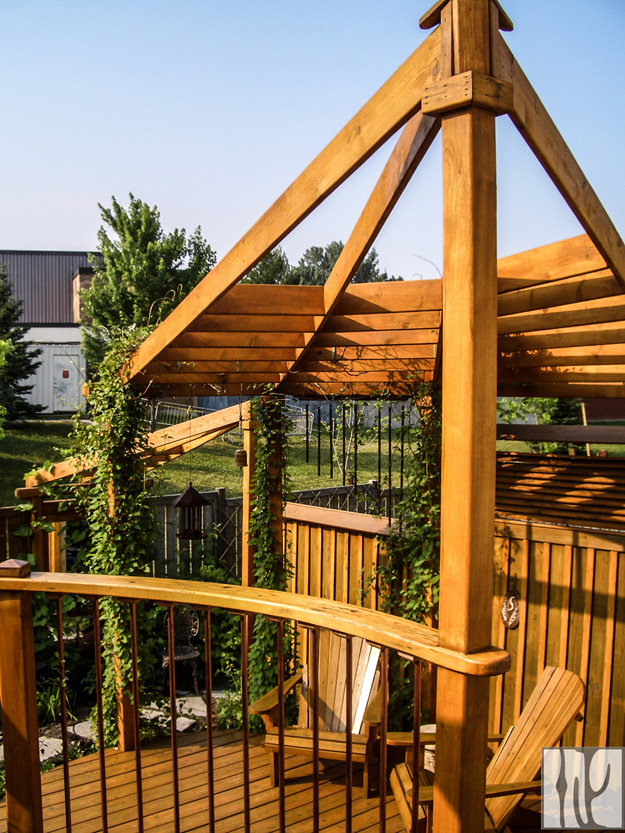
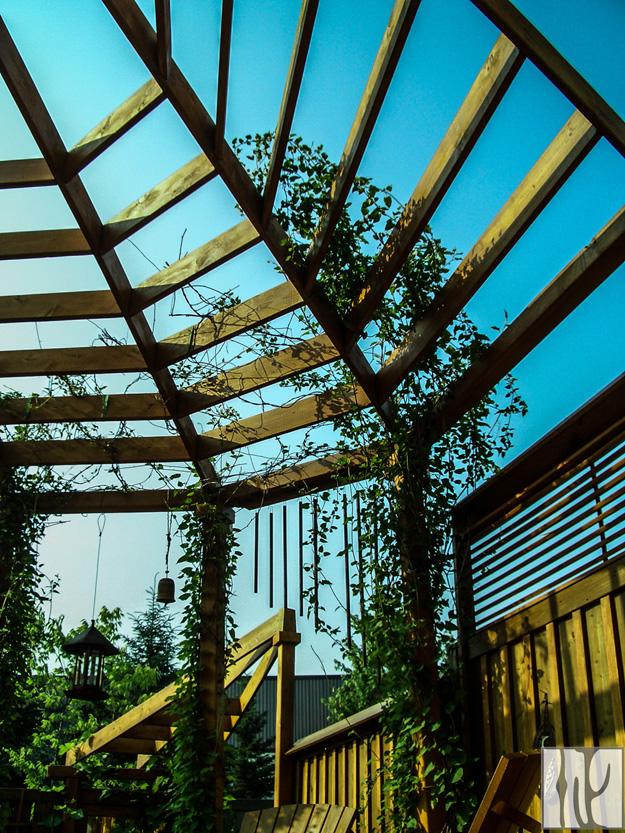
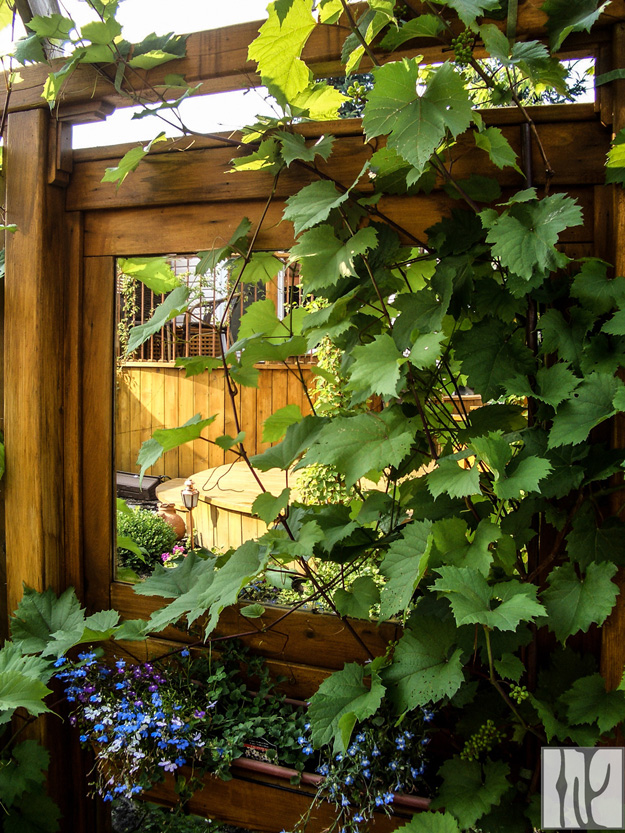
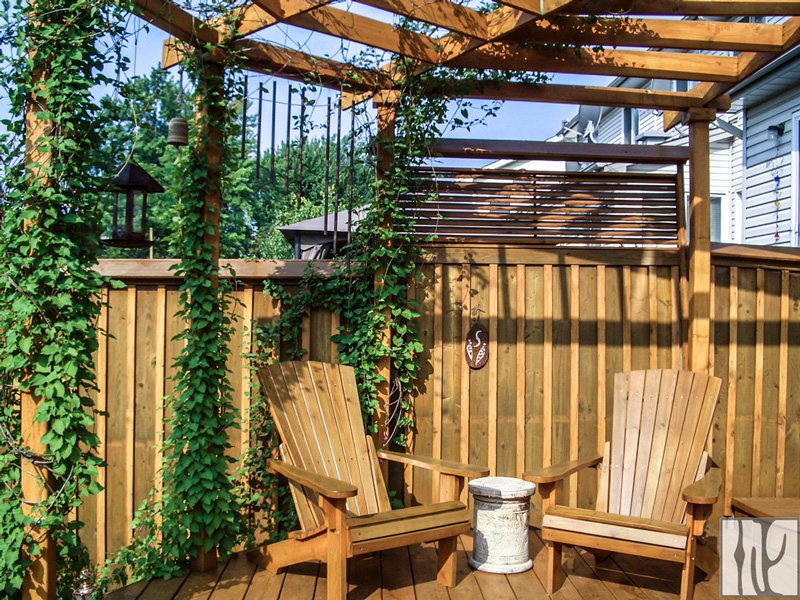

A Backyard Retreat. This is a beautiful backyard shed/garage design we created and built in Ottawa that combined the clients need for a storage space and a natural relaxation space. Instead of using a fiberglass hot tub for this backyard spa, we sourced a beautiful wood hot tub and retrofit the stairs to lean a little more towards the clients preferred style.
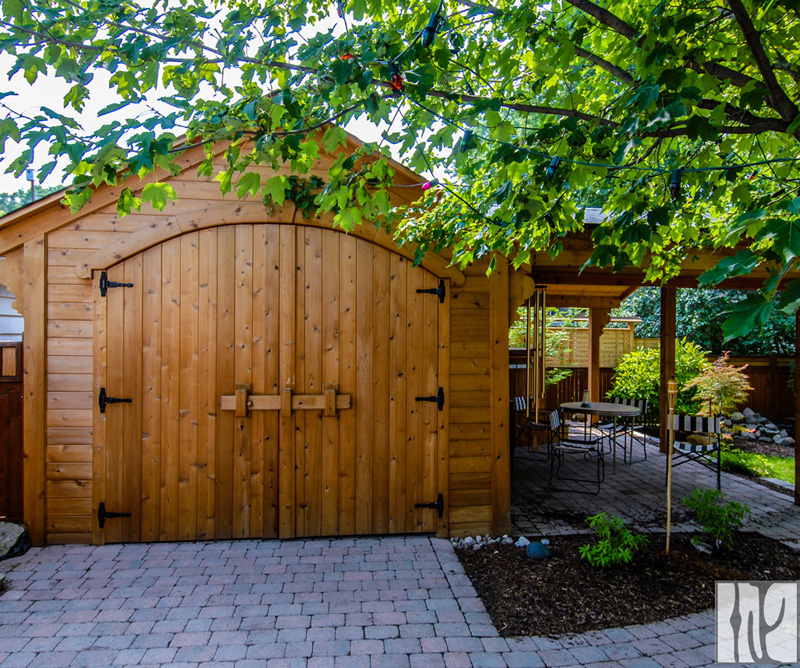
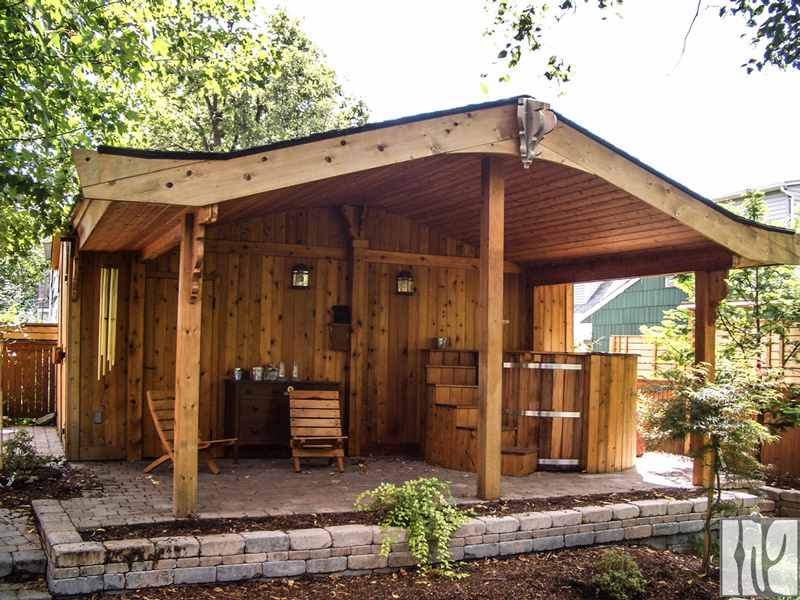
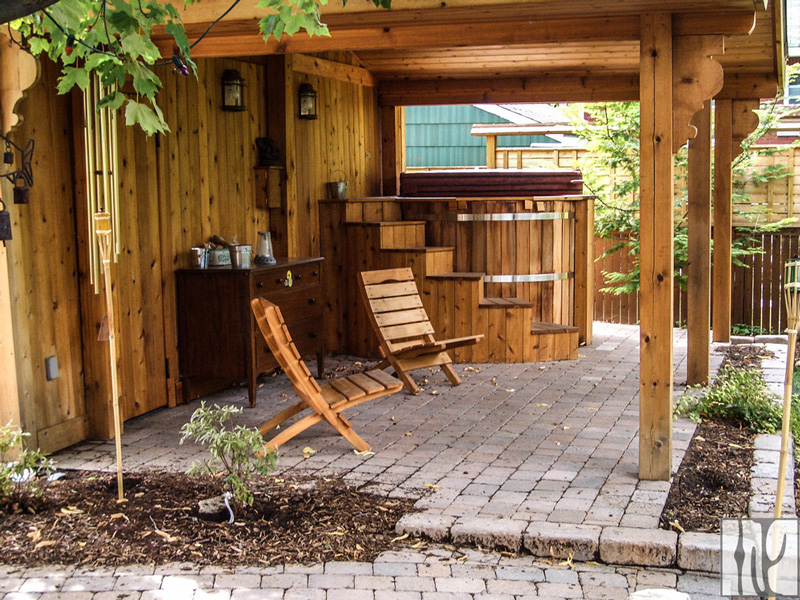
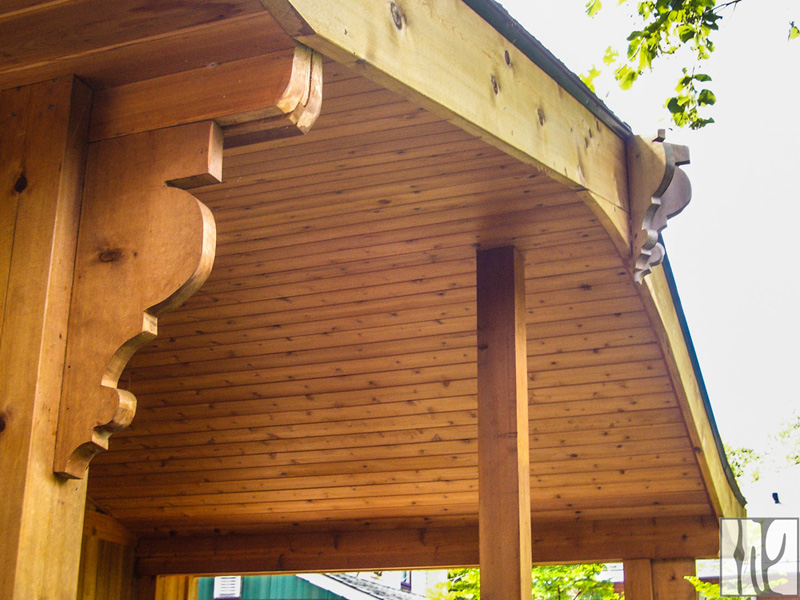
A renovated home in Spain
Posted on Fri, 26 Aug 2016 by KiM
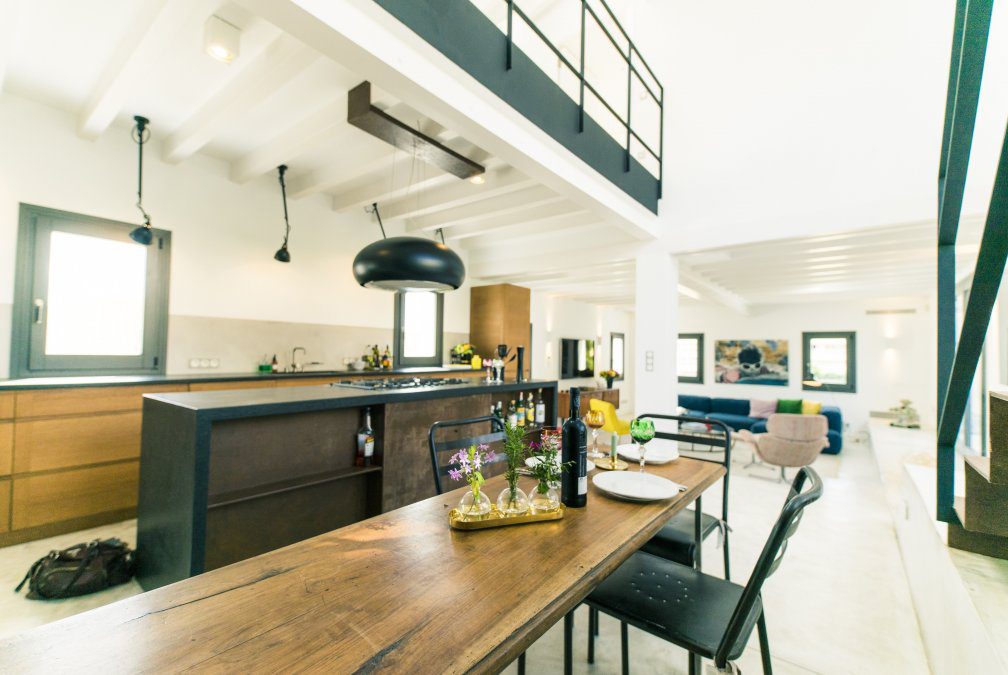
What were once 3 “huts” is now this stunning, modernized home in Santa Catalina, Spain. It sounds like Christine Leja and her team at Bconnected worked some magic with this project – I would have loved to see some before photos. Cement floors done in an old traditional way, iron staircase and windows done by an artistic blacksmith, “Tadelakt” walls handmade by experienced artisans, landscaping by special designers, inbuilt furniture handcrafted by carpenters, an exceptional finishing by our fantastic builder – and last and not least, thanks to Charlotte, the owner, with her great taste for interior design.
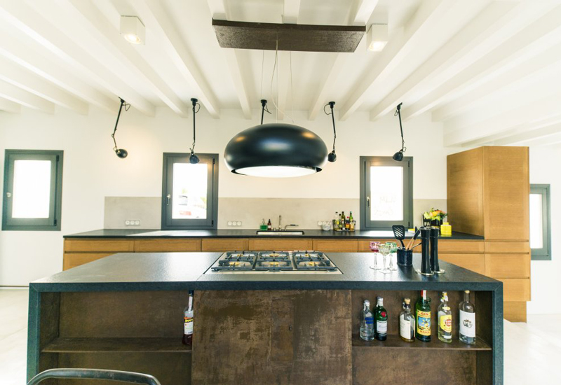
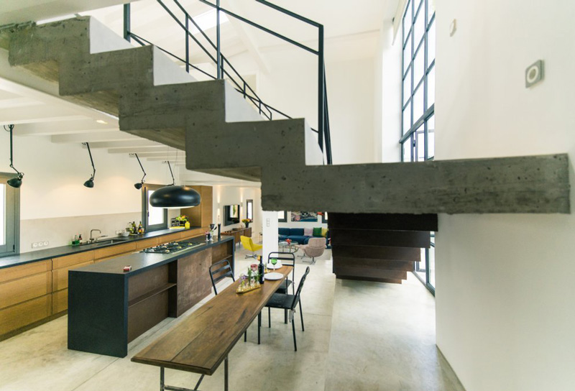
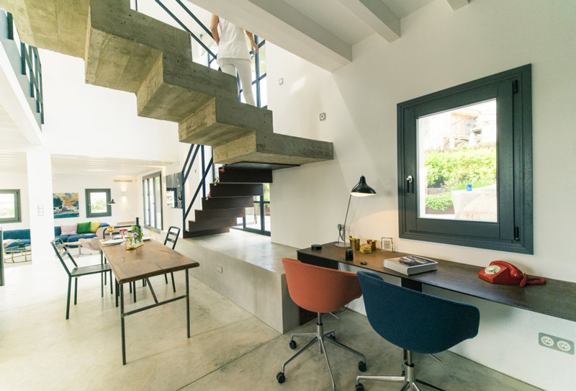
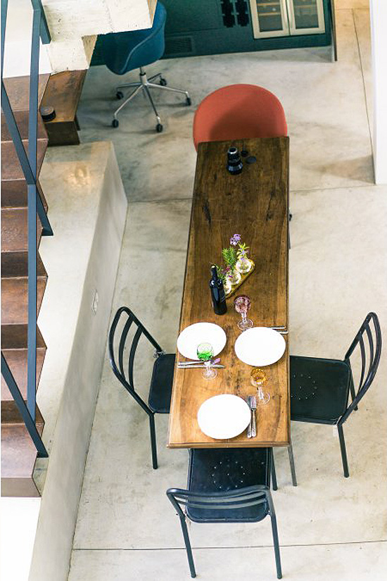
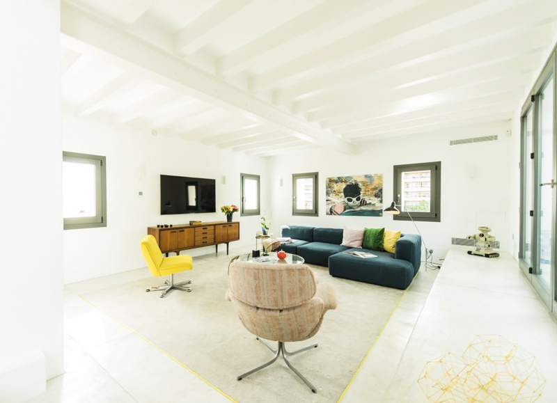
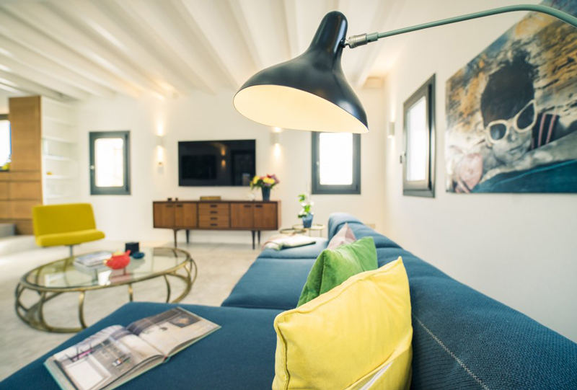
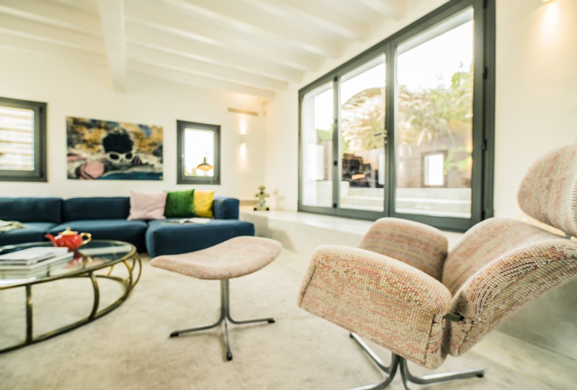
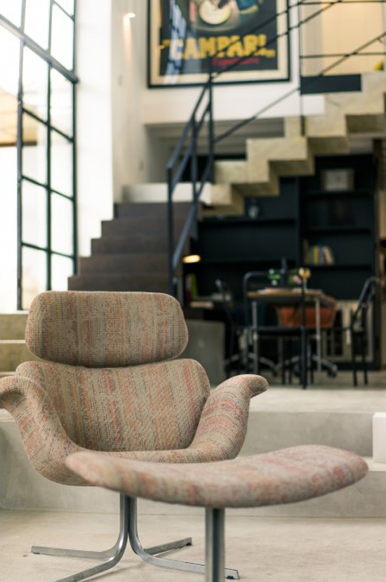
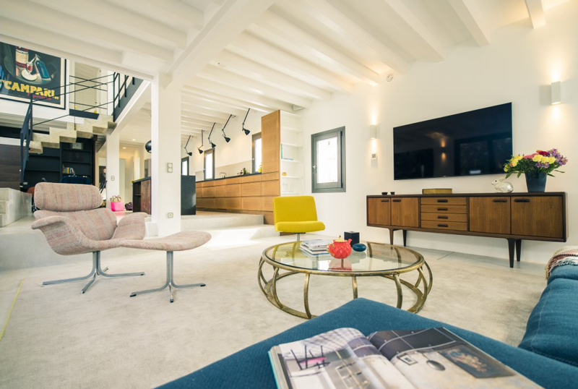
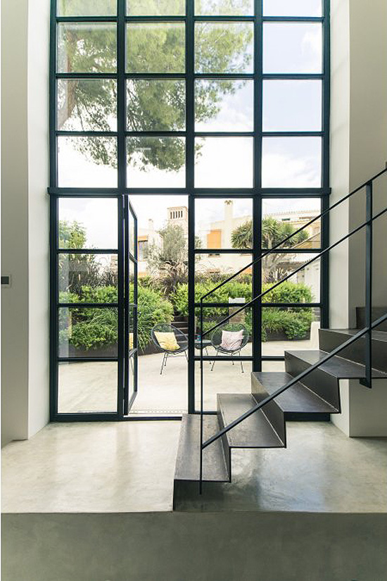
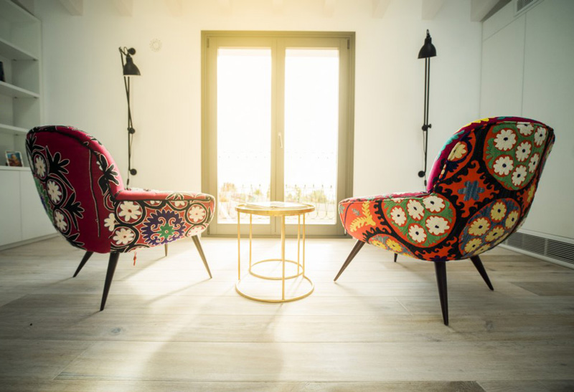
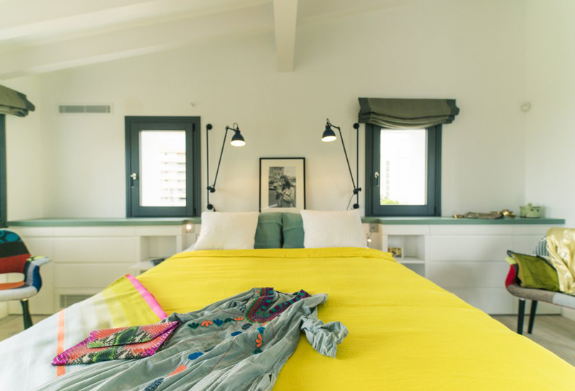
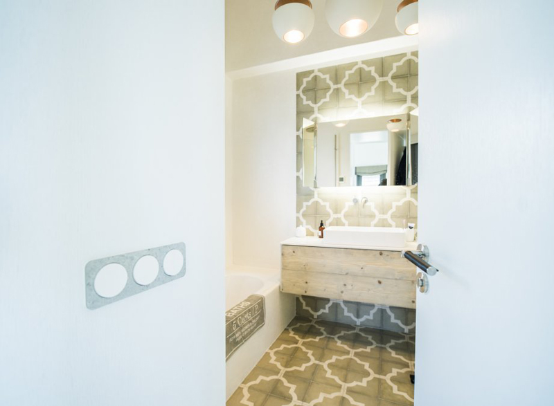
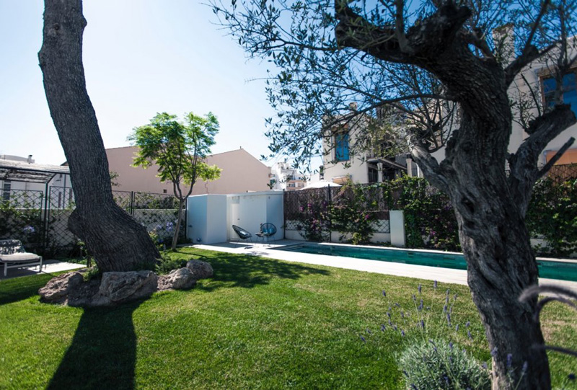
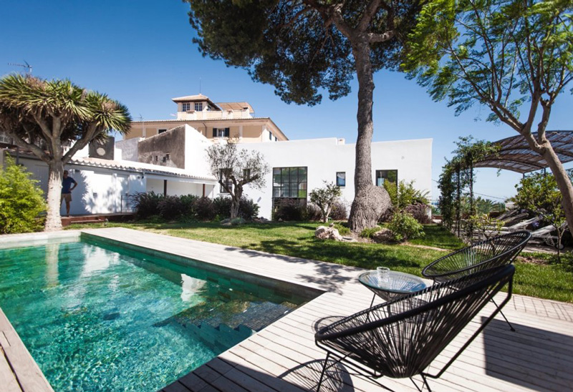
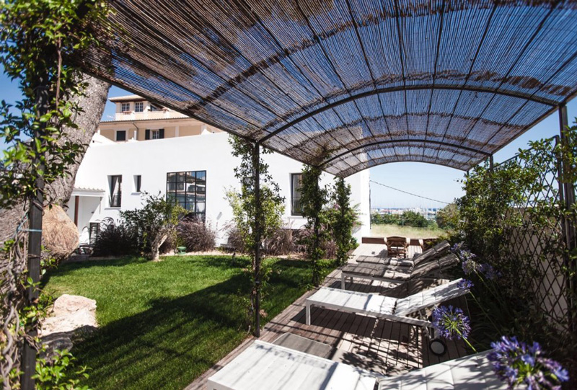
A brutalist loft
Posted on Fri, 26 Aug 2016 by midcenturyjo
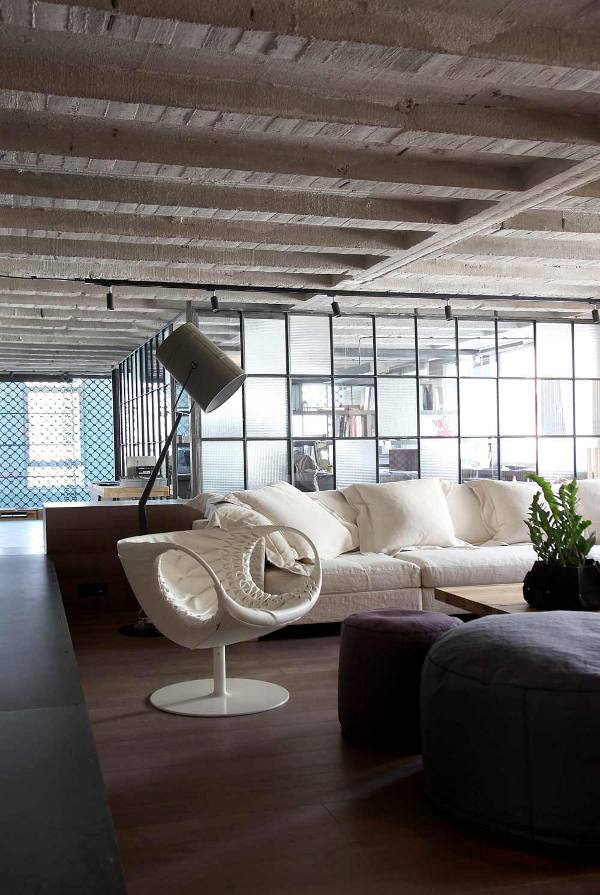
Brutalist concrete meets European minimalism and Eastern aesthetics. Light and dark, hard and soft, manmade and natural with a leitmotif of grid like patterns and screens. Faliro Loft by Greek architectural firm esé Studio.
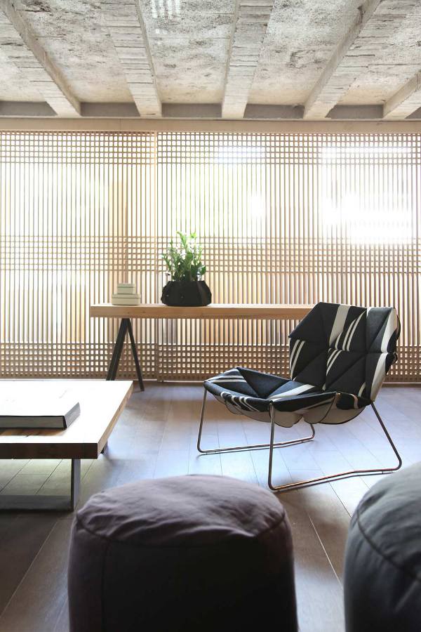
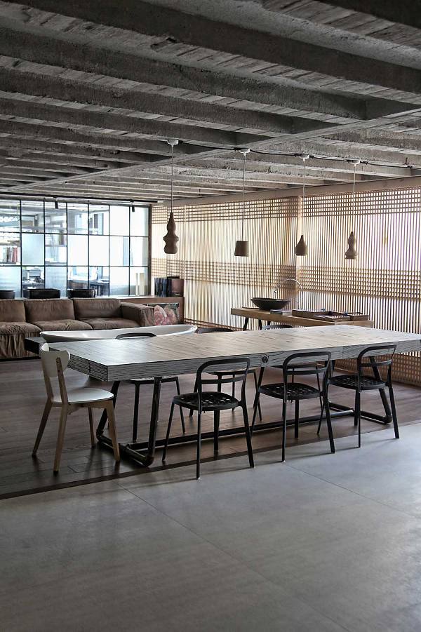
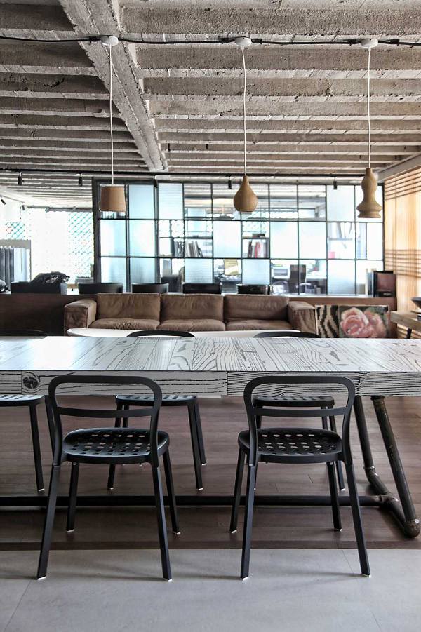
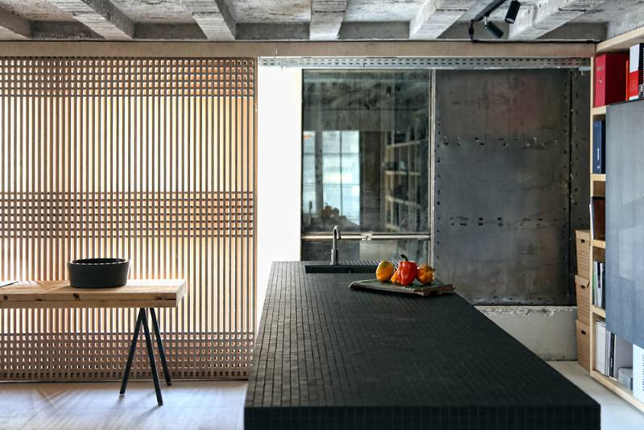
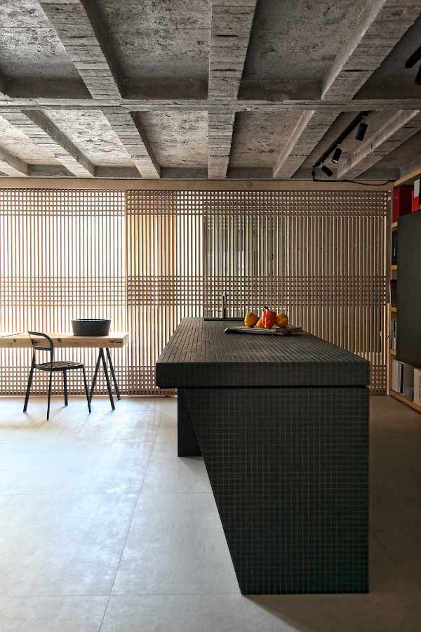
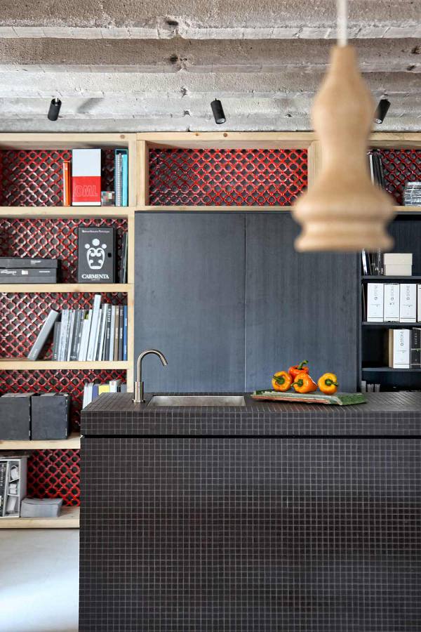
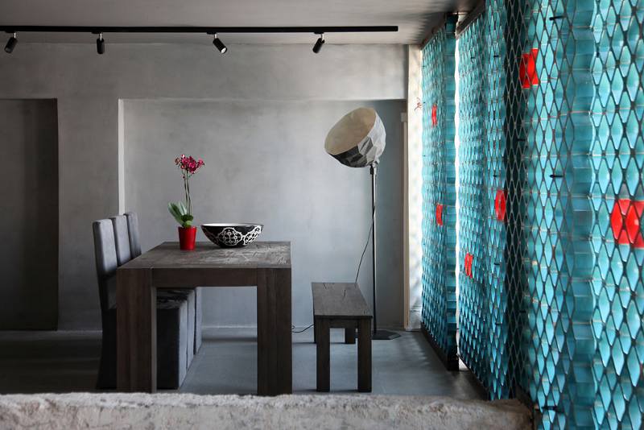
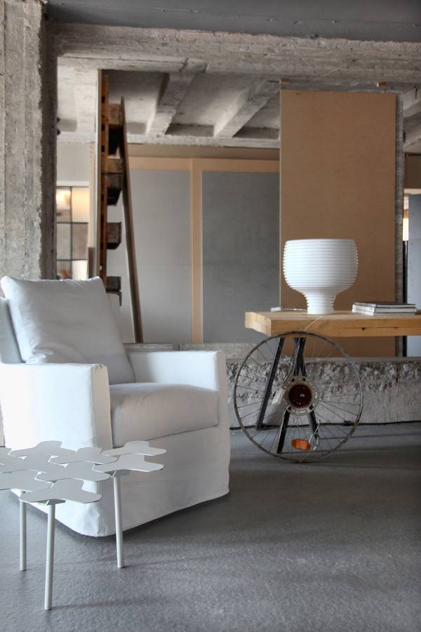
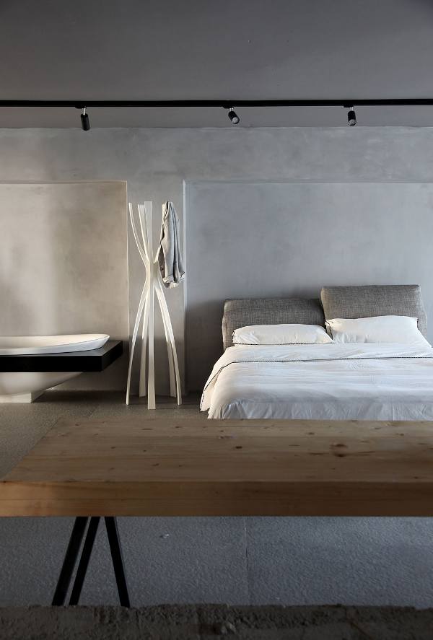
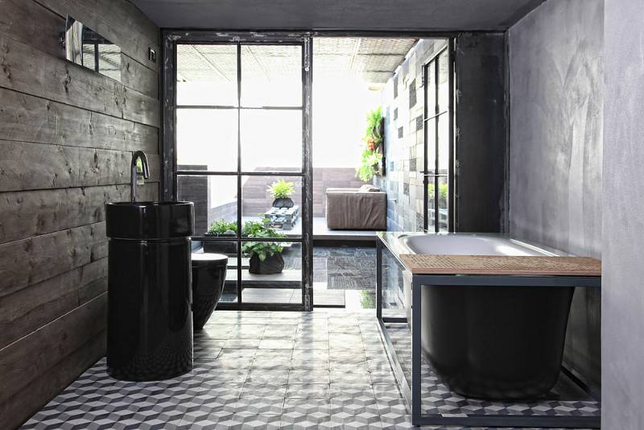
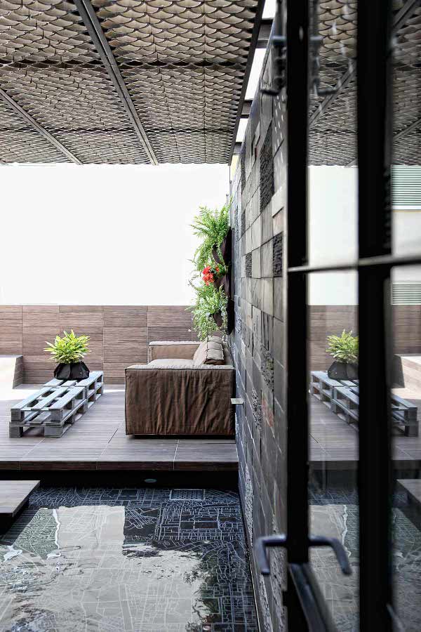
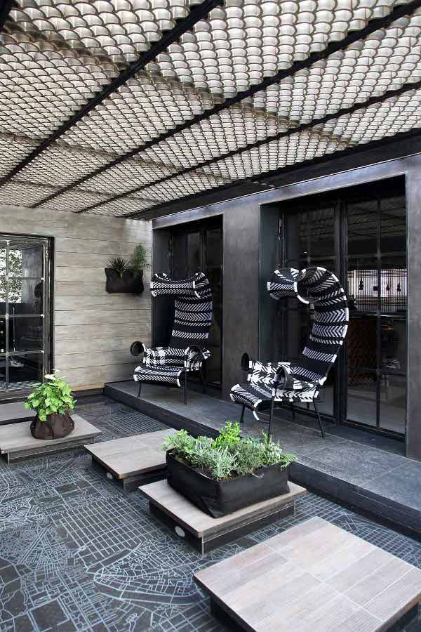
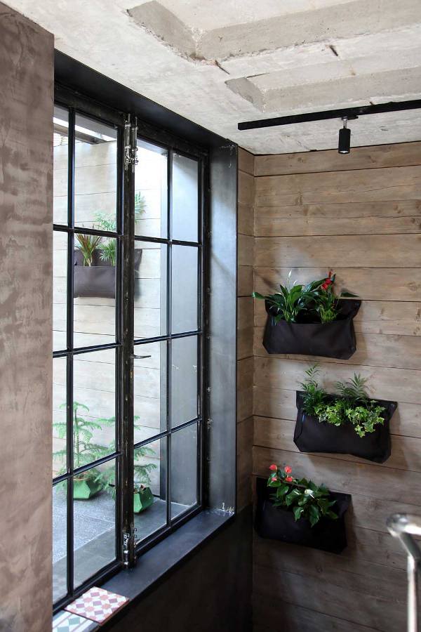
Photography by Ioanna Roufopoulou
A serene exuberance
Posted on Thu, 25 Aug 2016 by midcenturyjo
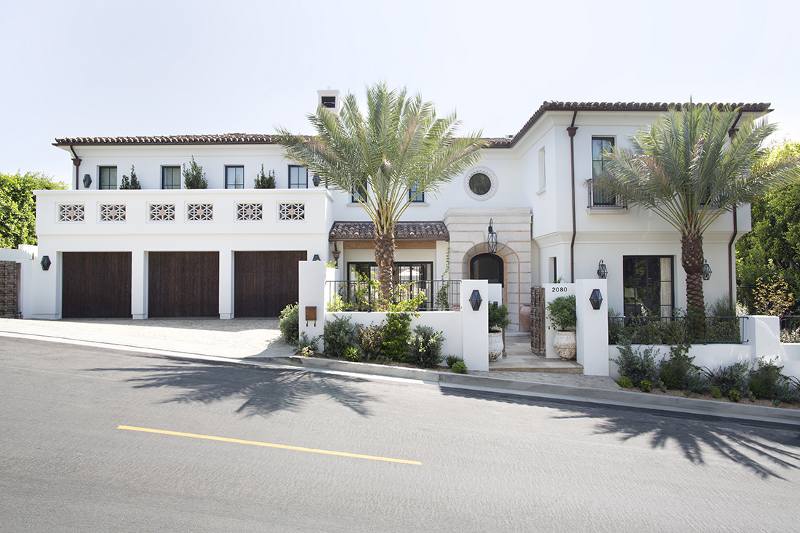
There is an exuberance, a riot of colour, pattern and texture that defines Los Angeles based interior designer Betsy Burnham’s work. In this house though, dark wood and black framed steel and glass windows and doors anchor an uncharacteristic neutral palette. Colour is expressed subtly in public areas while in the private bedroom and bathroom areas it makes a playful return. An eclectic style is perhaps best described as Rajasthan meets Myanmar meets Moroccan and Spanish Mission. An exotic yet elegant and serene house. Mt. Olympus by Burnham Design.
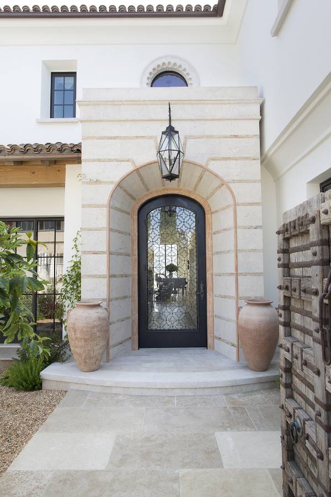
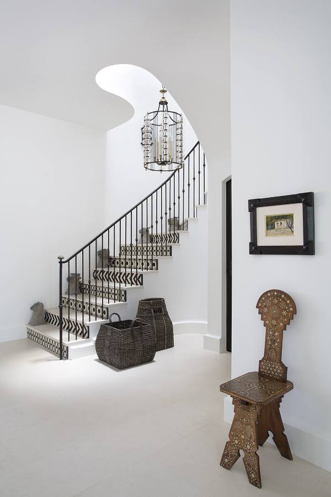
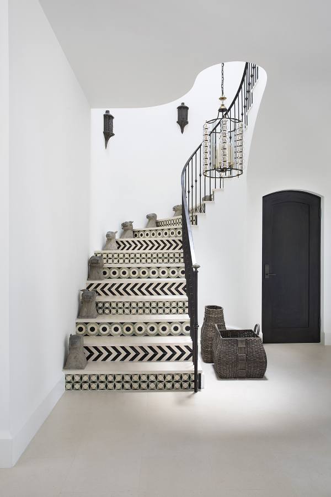
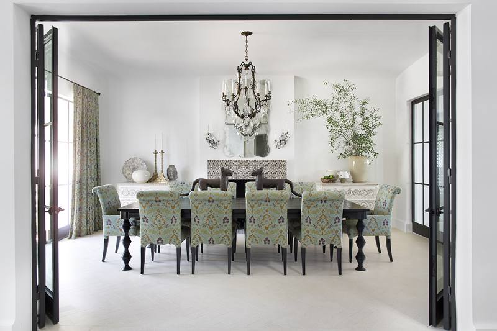
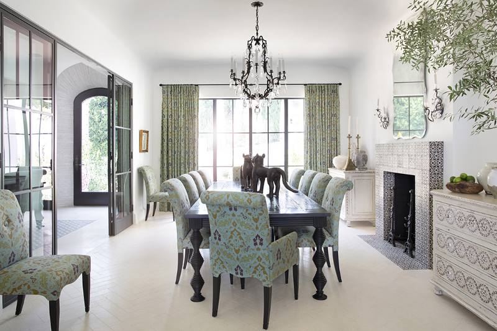
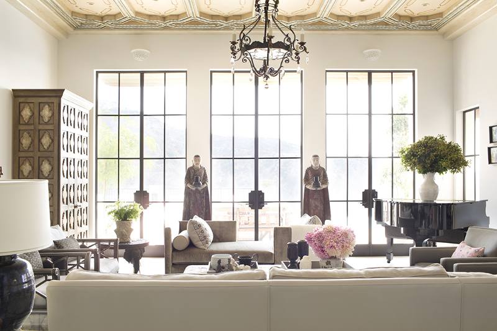
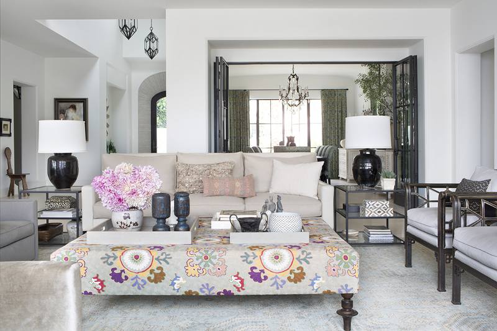
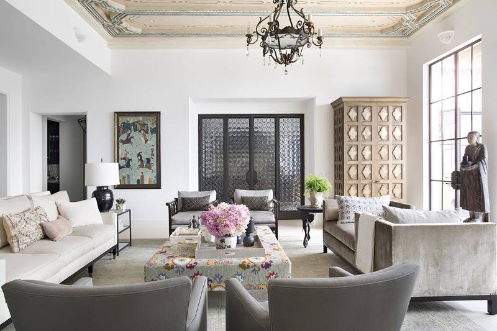
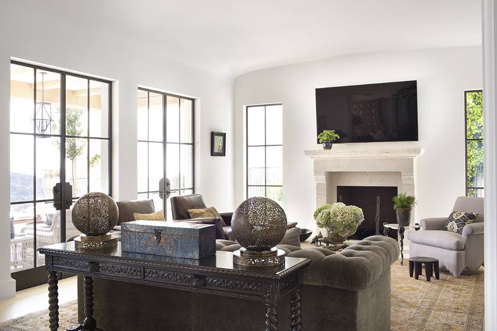
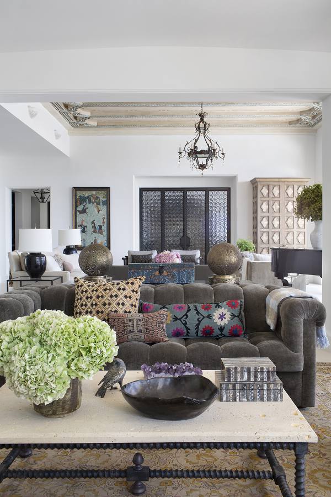
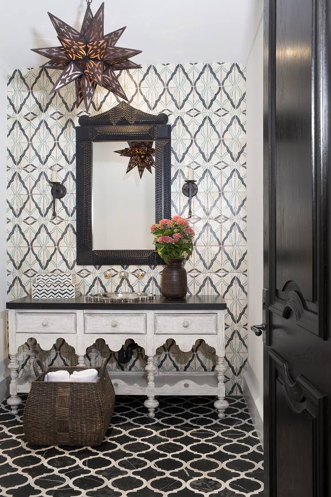
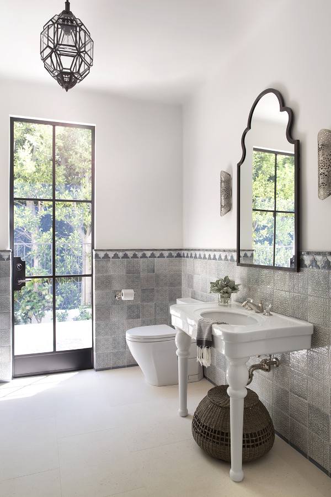
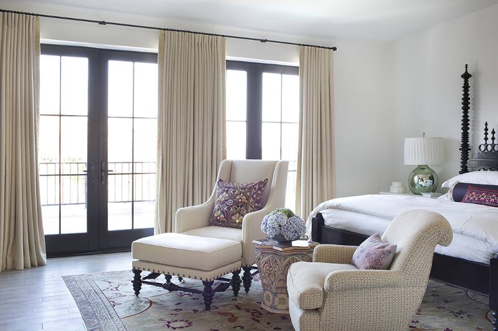
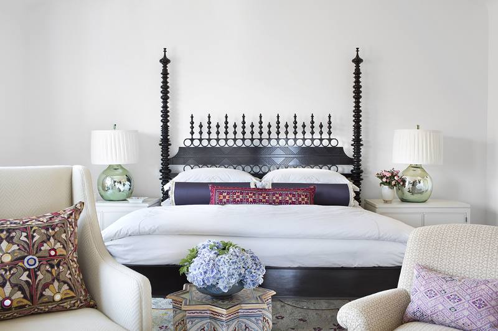
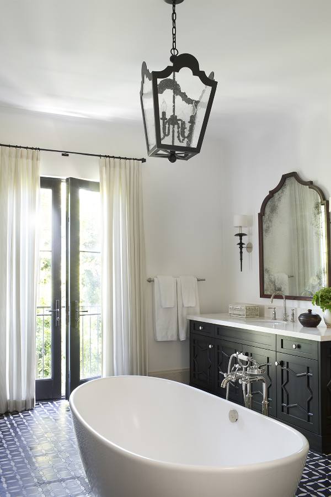
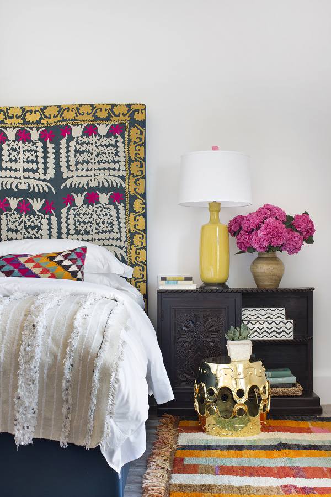
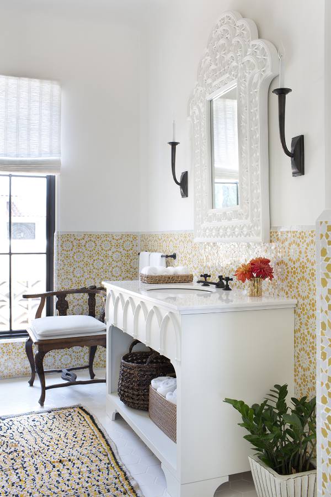
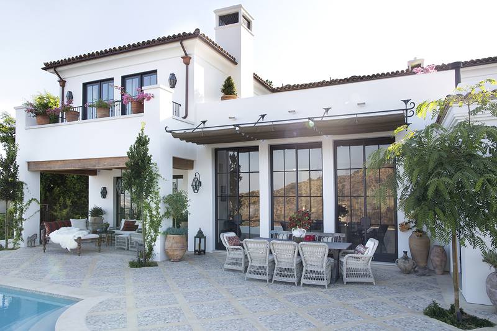
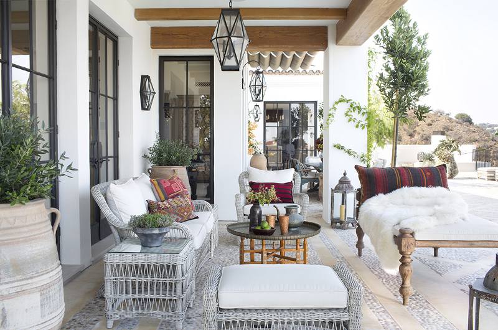
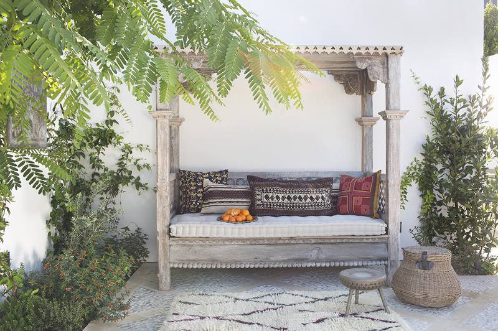
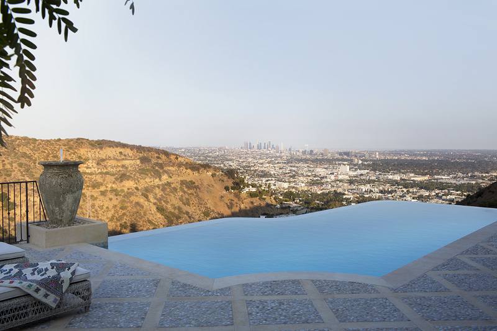
Glebe House Tour 2016 – part 2
Posted on Tue, 23 Aug 2016 by KiM
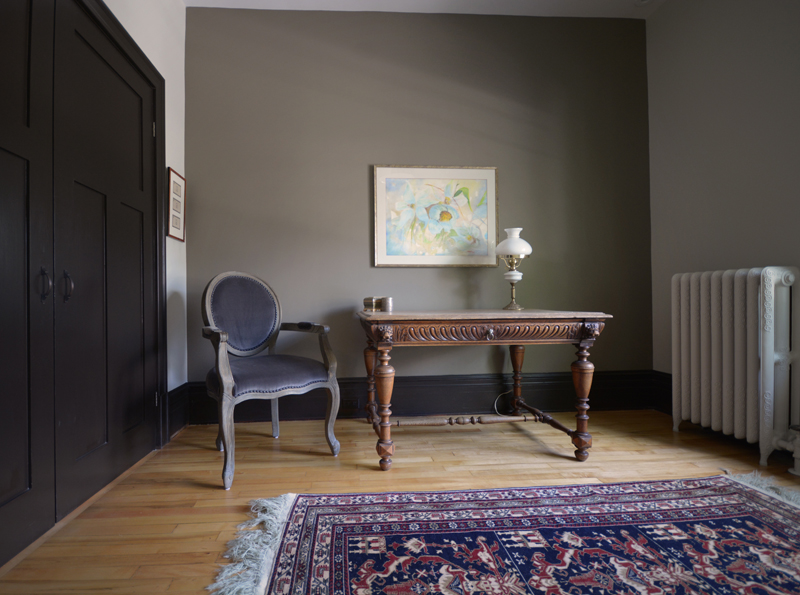
Part 2 of my Glebe House Tour feature.
The study, where pieces of furniture end up that the homeowners cannot agree upon. The desk is a 400 year old Dutch captain’s desk that Corinne did want anywhere else in the house. The painting is by John’s dad and the rug was given to him by a Uzbekistan General.
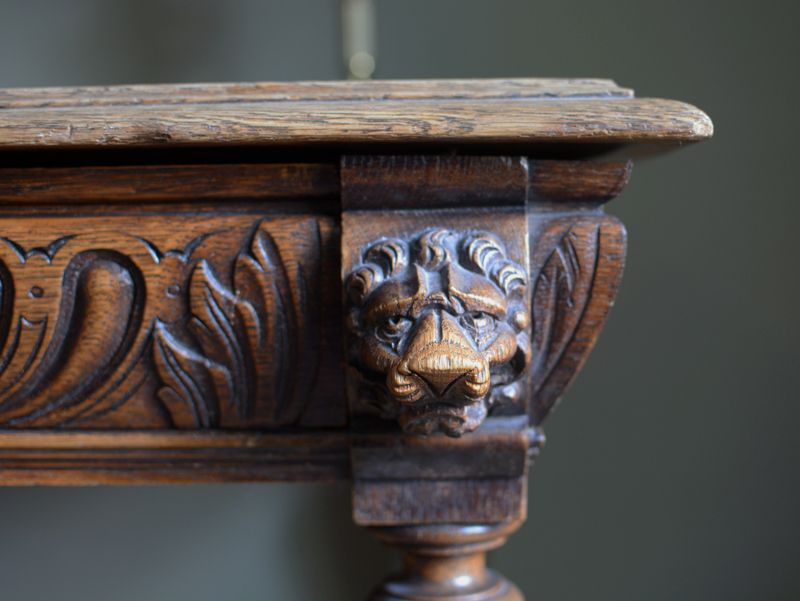
I love it.
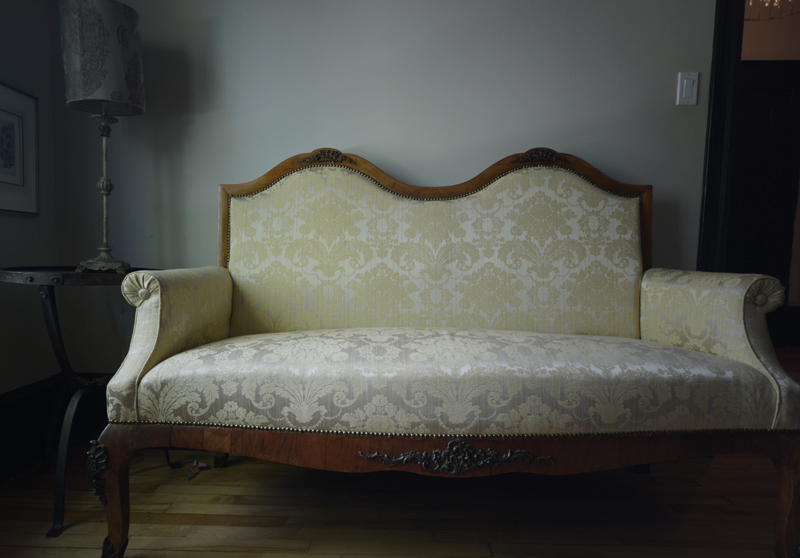
This French Rococo settee is from 1790 and was bought in the Hague. It has since been recovered in this stunning brocade fabric. This piece John is not really a fan of. I SURE AM!!!
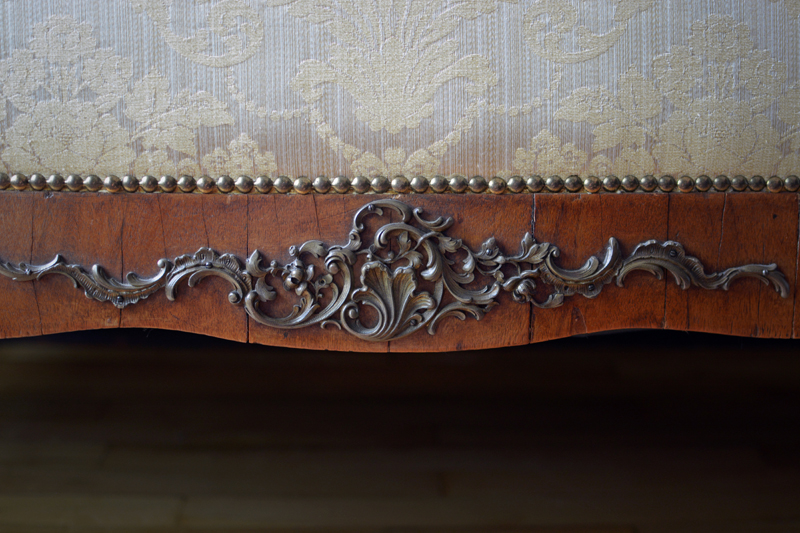
I was drooling over the details. So much so I got down on my knees and elbows to get this photo.
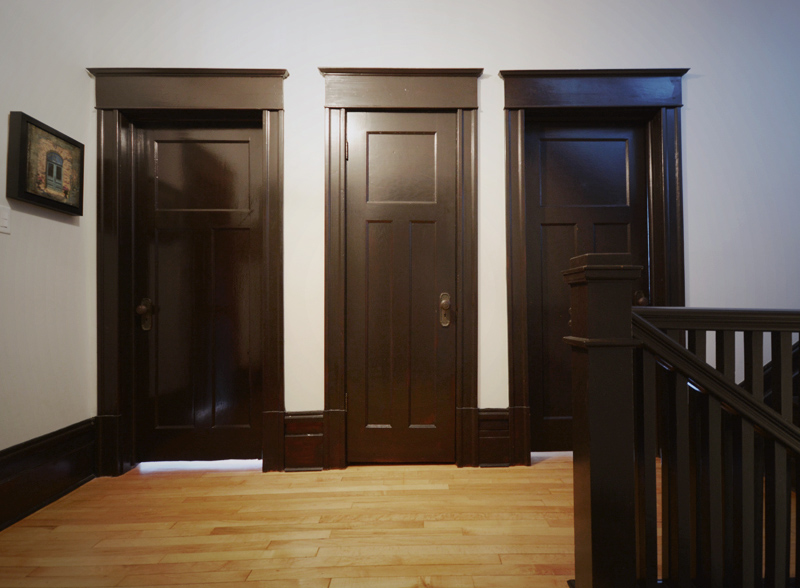
This small hallway consists of about 5 doors, so the homeowners thought it would be cheeky to hang art featuring doors (see far left for one of 2 pieces).
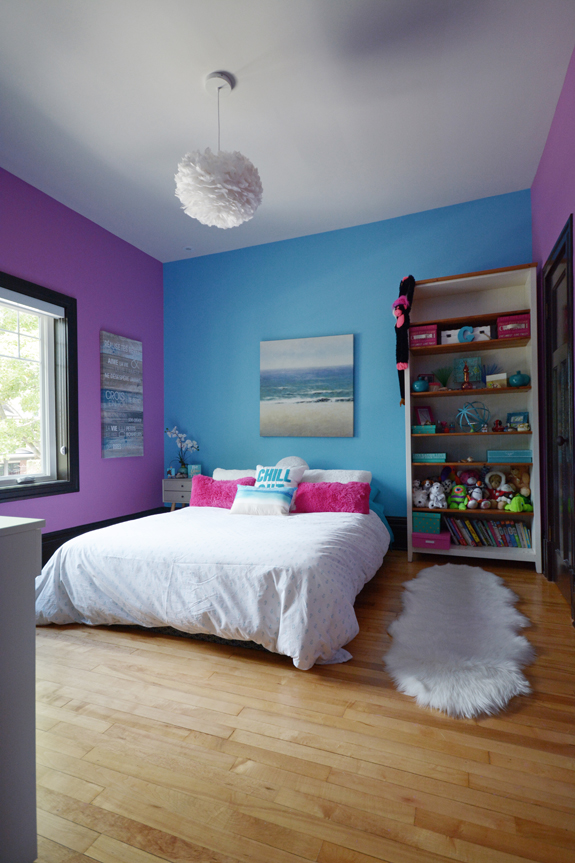
The boys’ rooms were off limits because YOU KNOW. BOYS. But their 13 year old daughter’s room was totally adorable and photo-ready so I snapped a few.
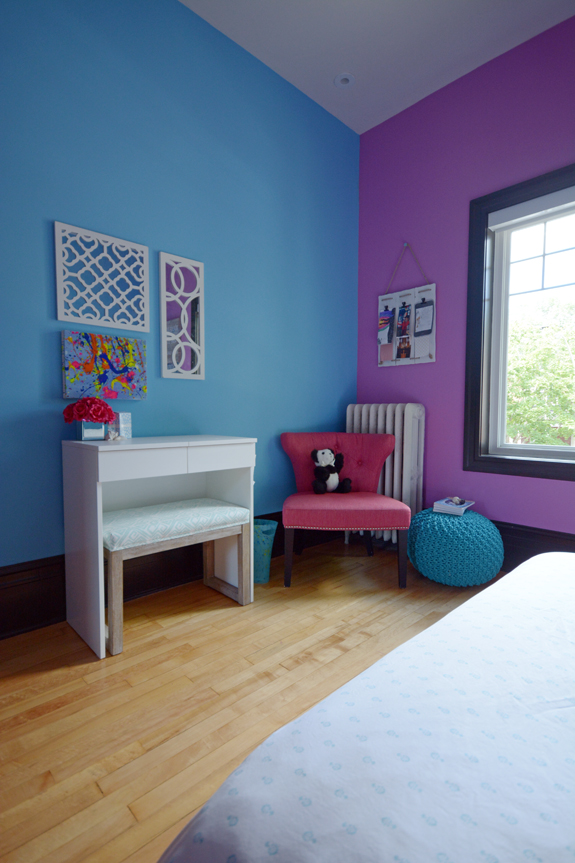
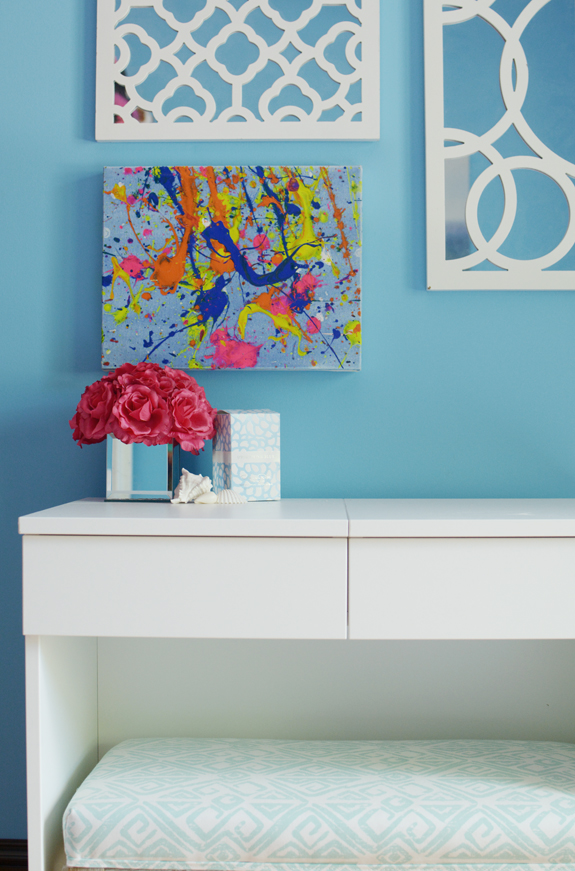
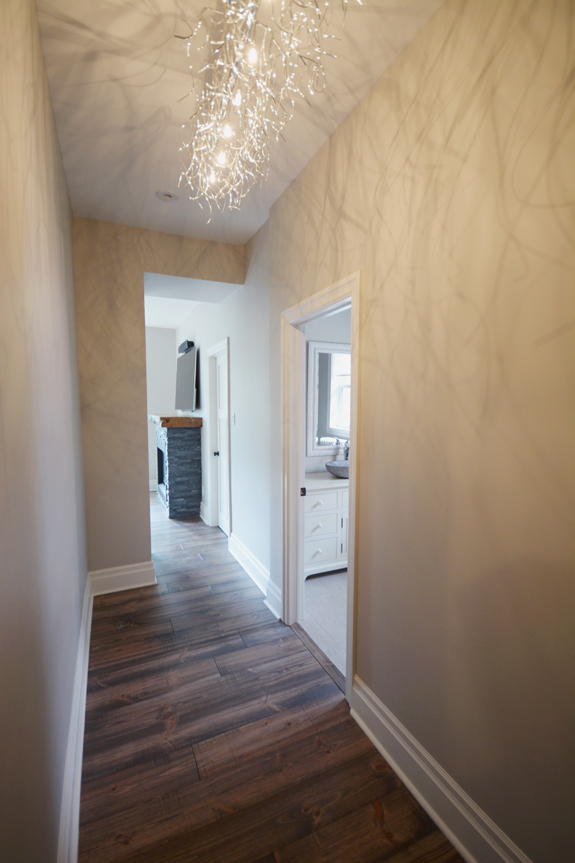
I admittedly was in awe when I realized the master suite had it’s own hallway. *bedroom goals*

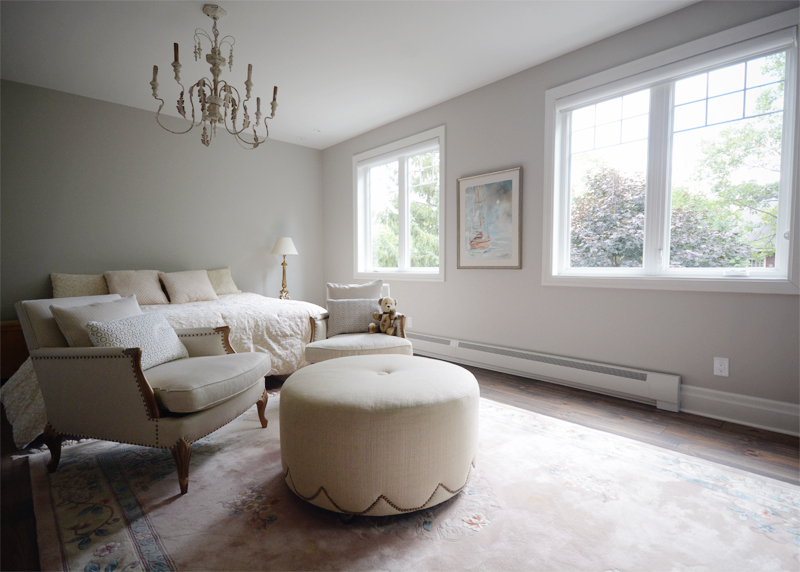
I wasn’t supposed to photograph the master suite but I insisted because it was sooo big and beautiful. Thank you Corinne for dressing up the bed for me!
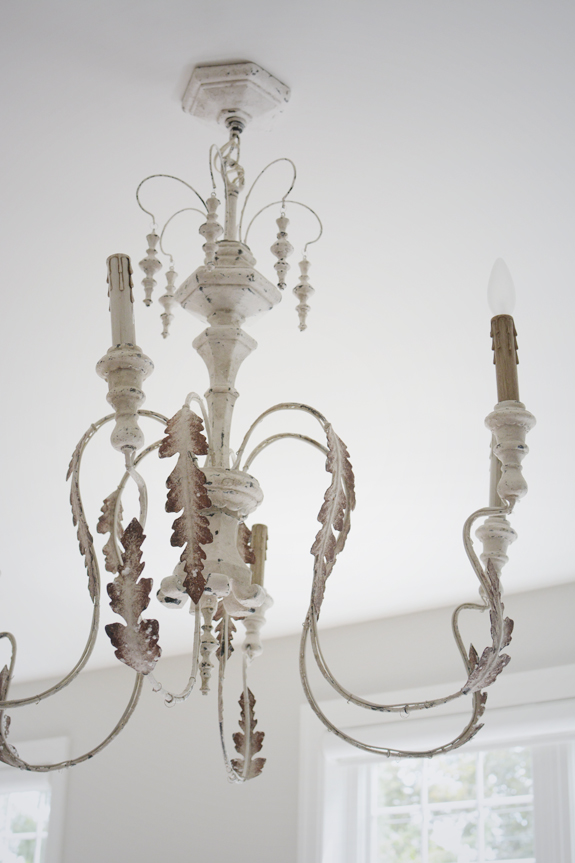
Two of these fixtures hang in this room. SO PRETTY!
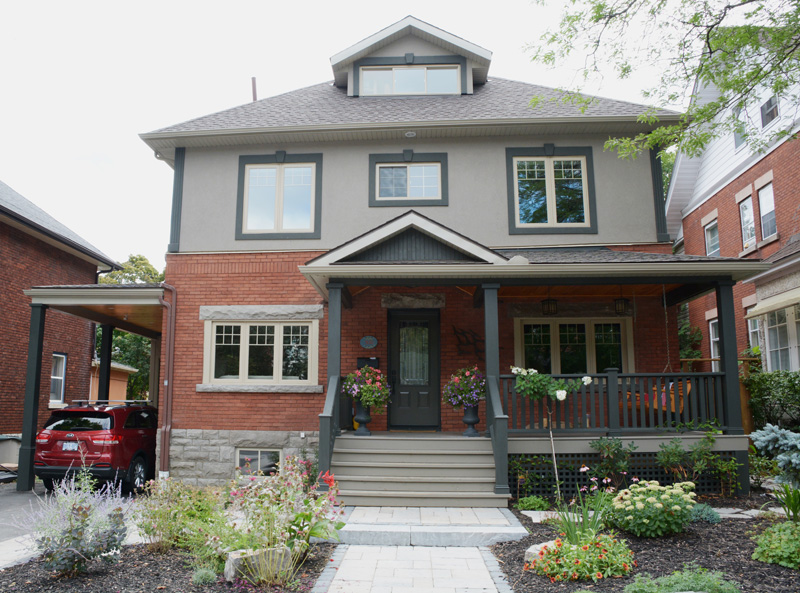
The exterior. XOXO
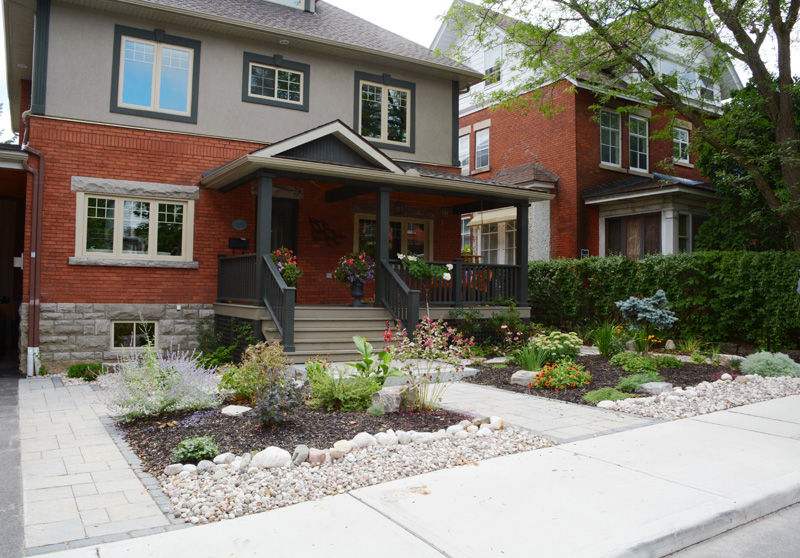
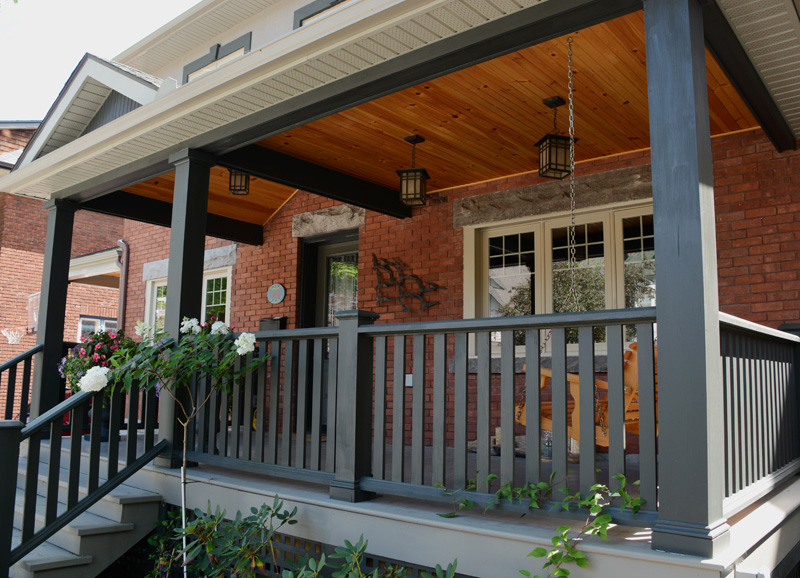
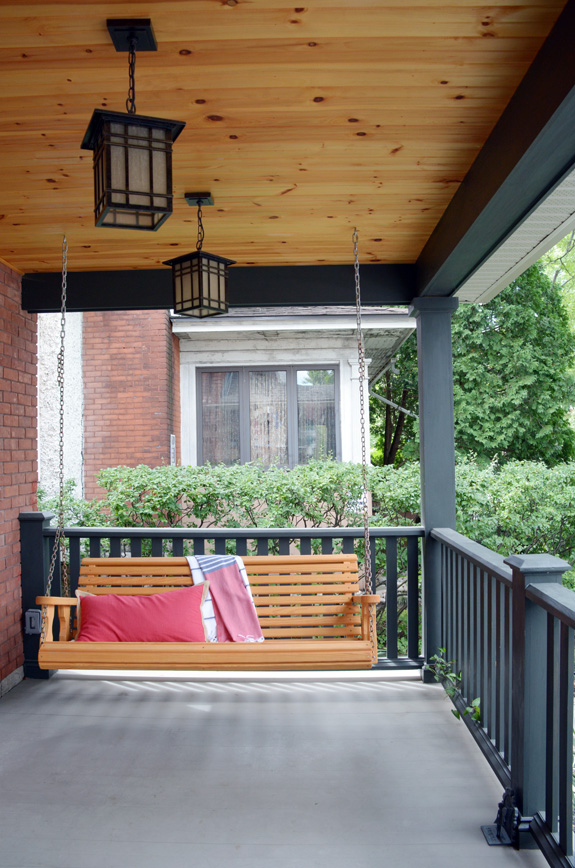
PORCH GOALS! Husband and I were ready to crash on this swing when the tour was over. #ihavethisthingwithporches
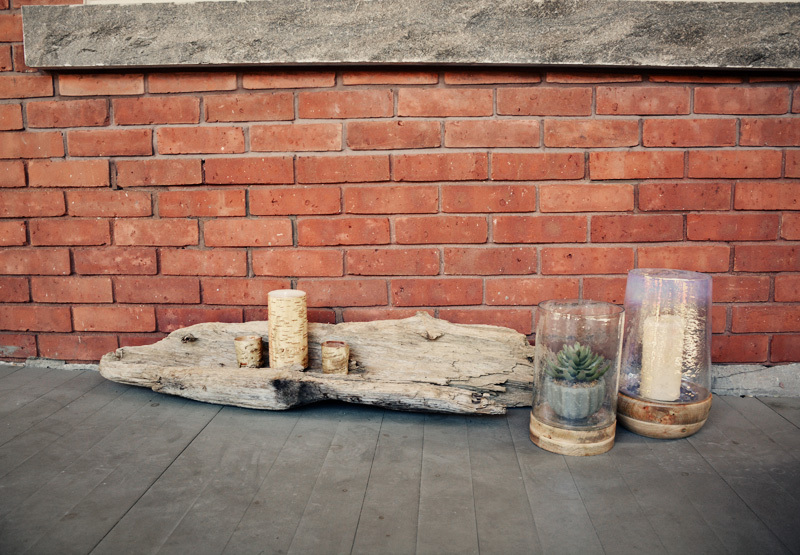
Even the porch was styled to perfection.
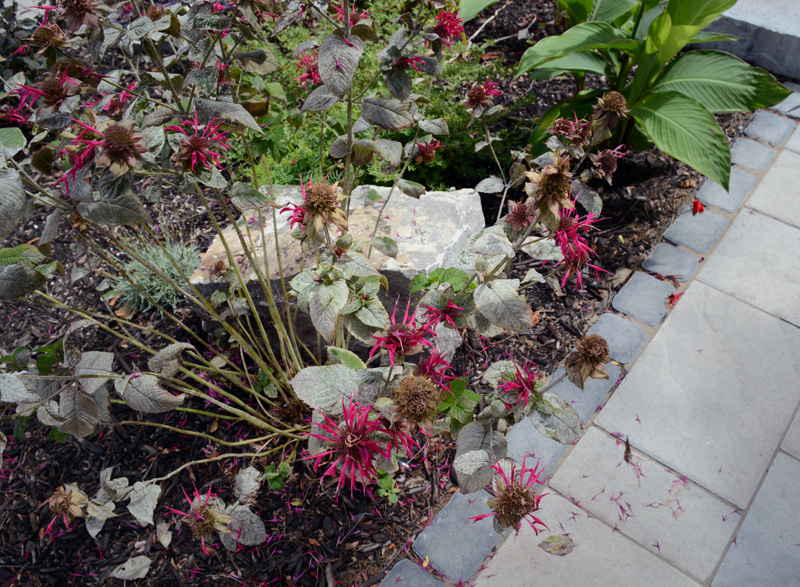
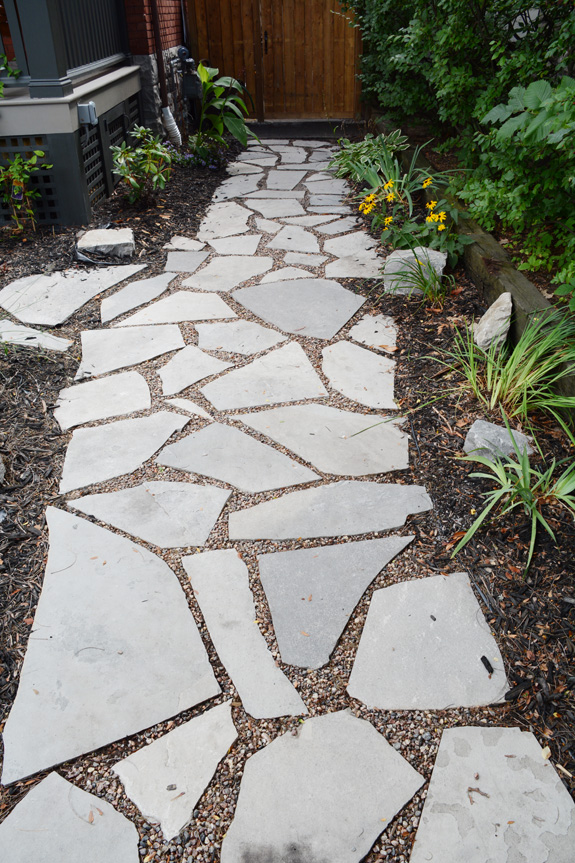
Pathway leading to the backyard.
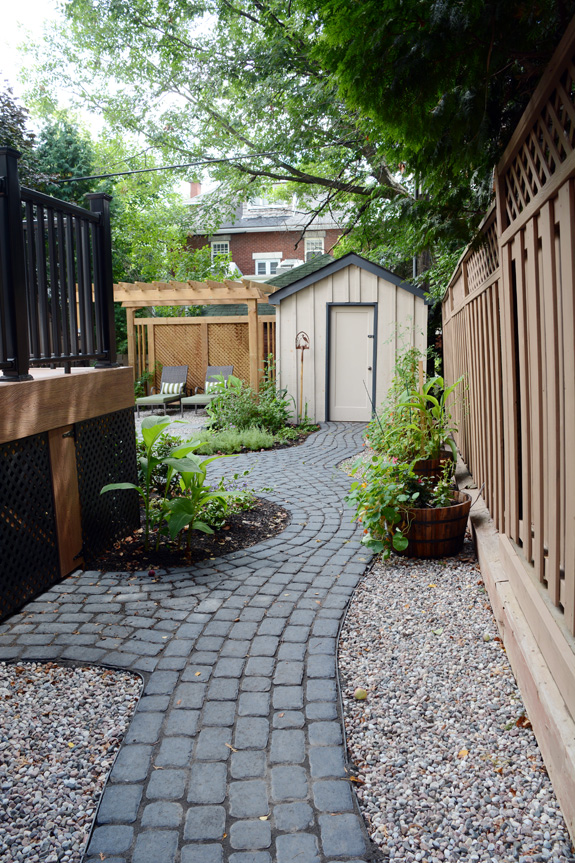
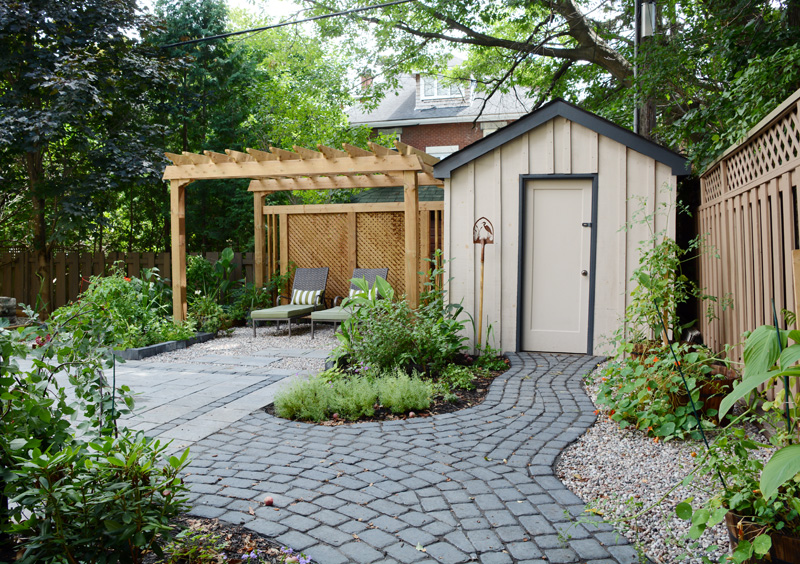
This backyard was ideal. Little zones to do everything you could want. Lounge, have a fire, grow some tomatoes….
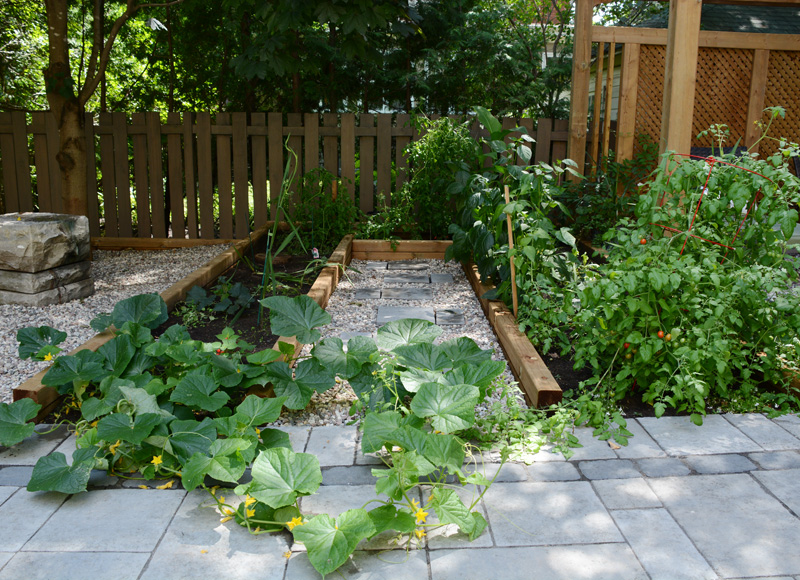
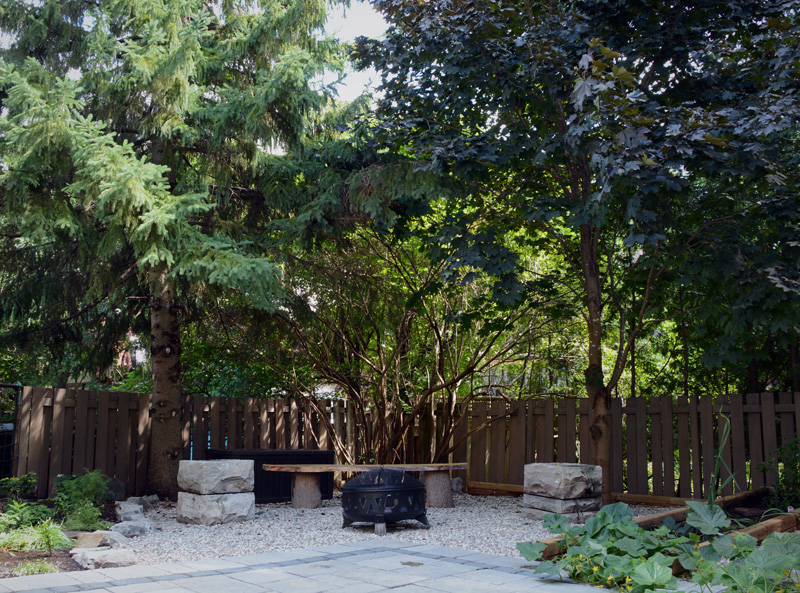
This was my favourite spot. Under the shade of the trees in the far corner was this fire pit hangout area that utilized some large stones for seating that were formerly part of the stairs at the front of the house.
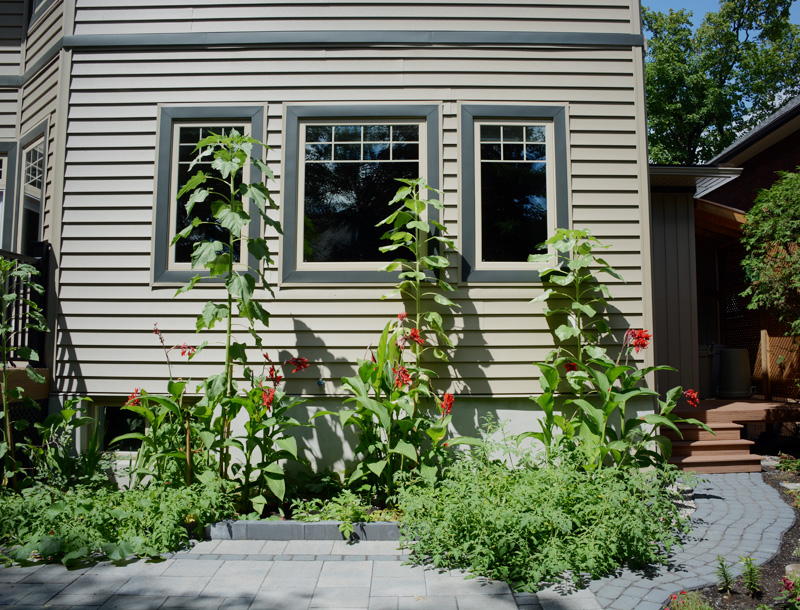
Those are sunflowers. The one on the left is 11′ high and isn’t even blooming yet!
