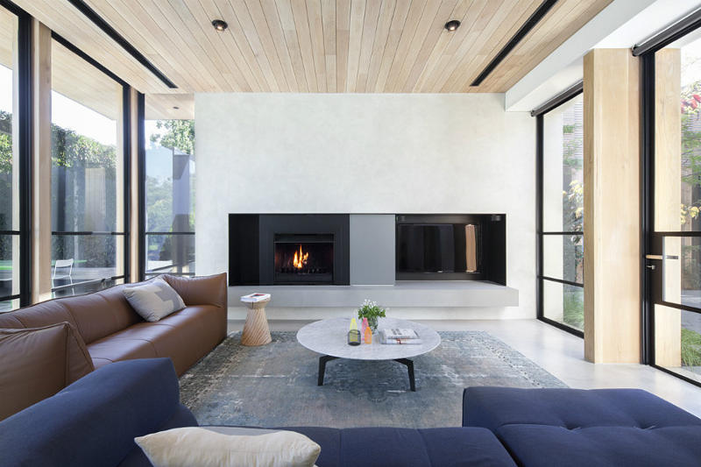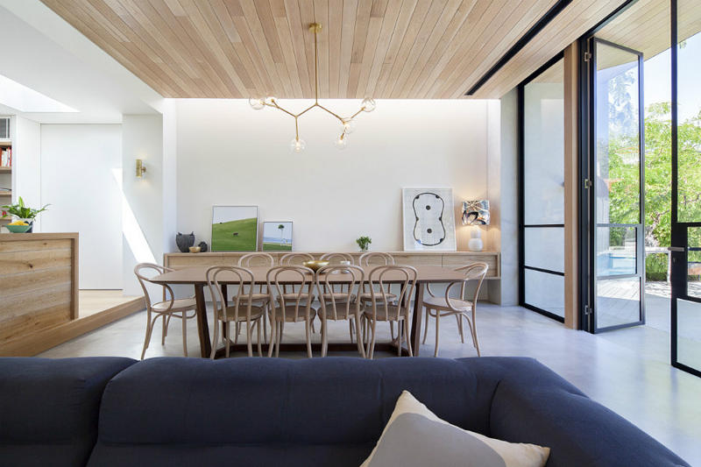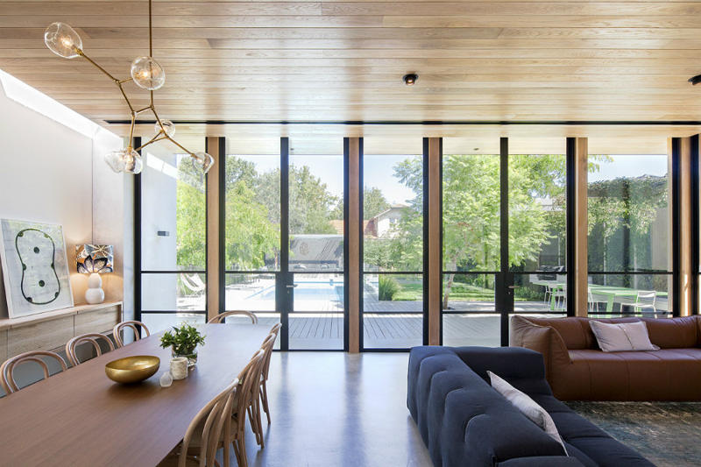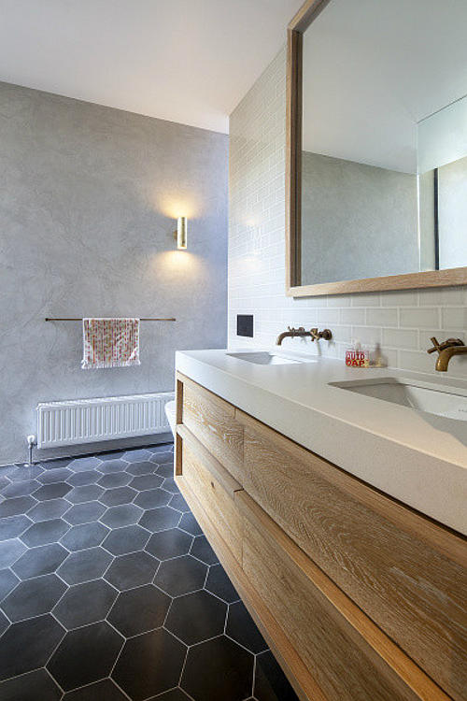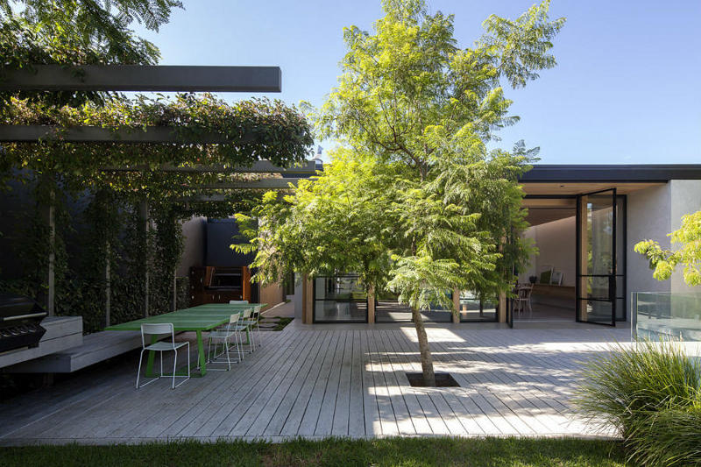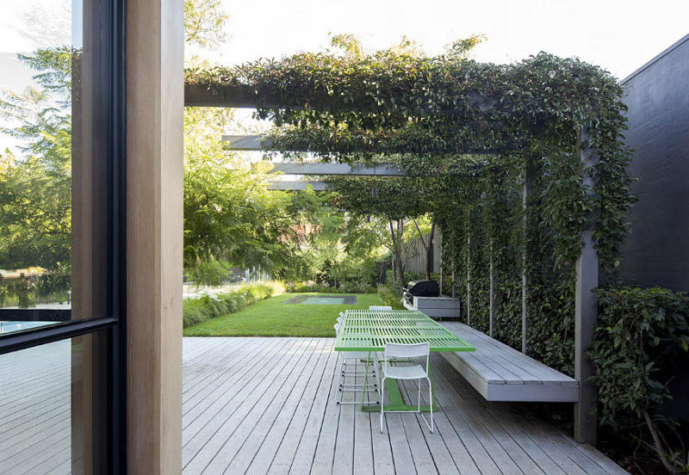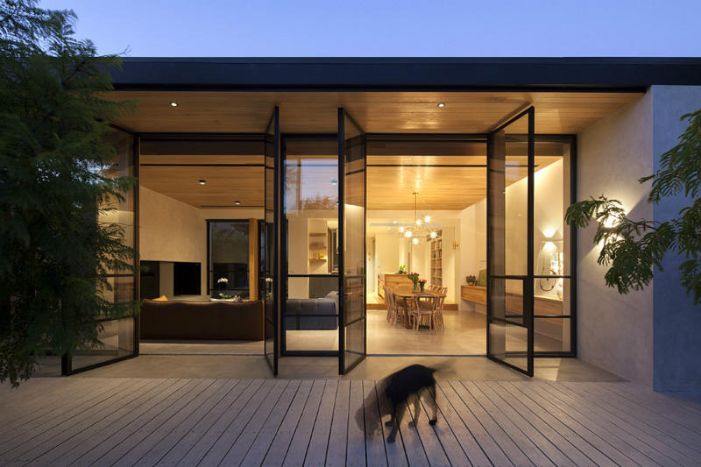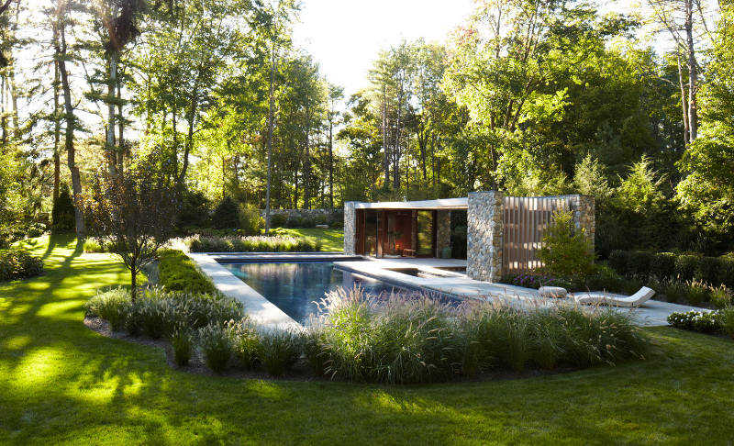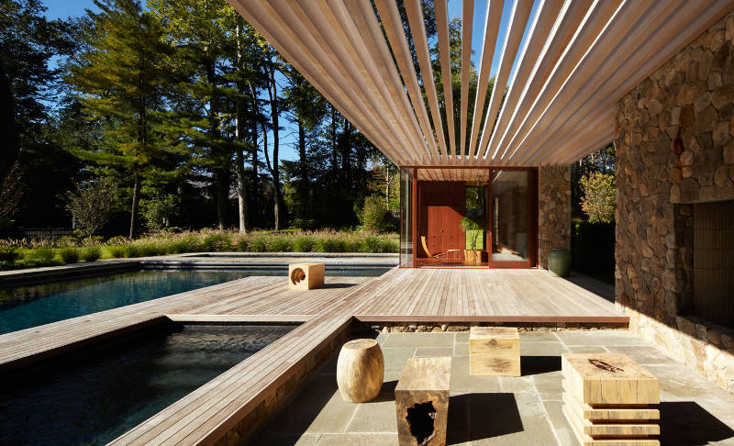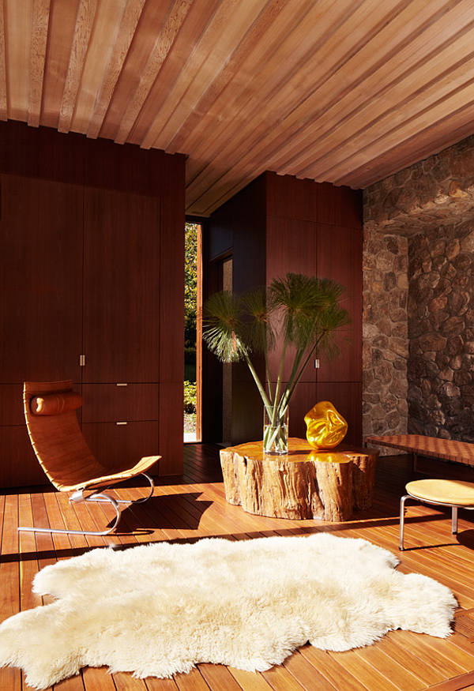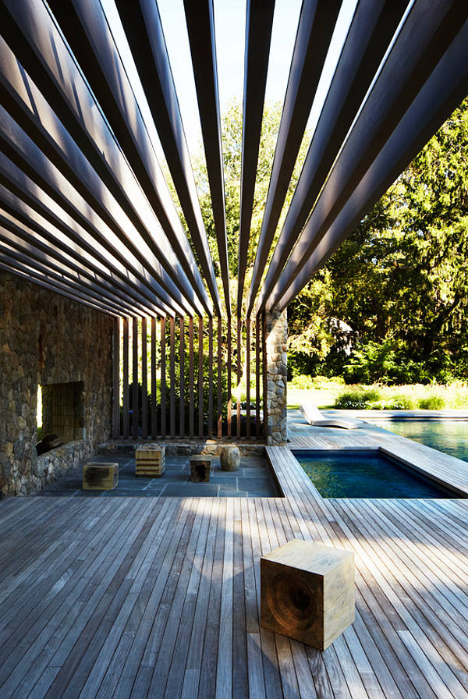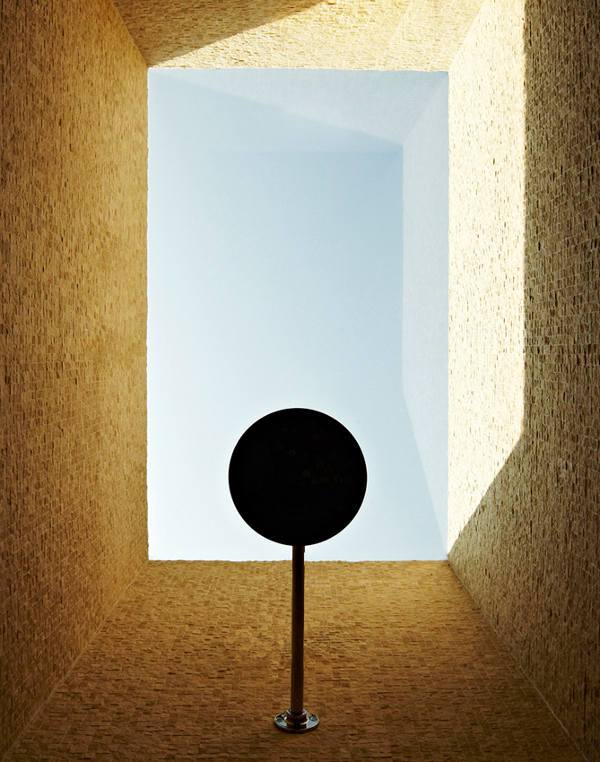Displaying posts labeled "Outdoors"
Stalking in the same street part 1
Posted on Fri, 22 Jan 2016 by midcenturyjo
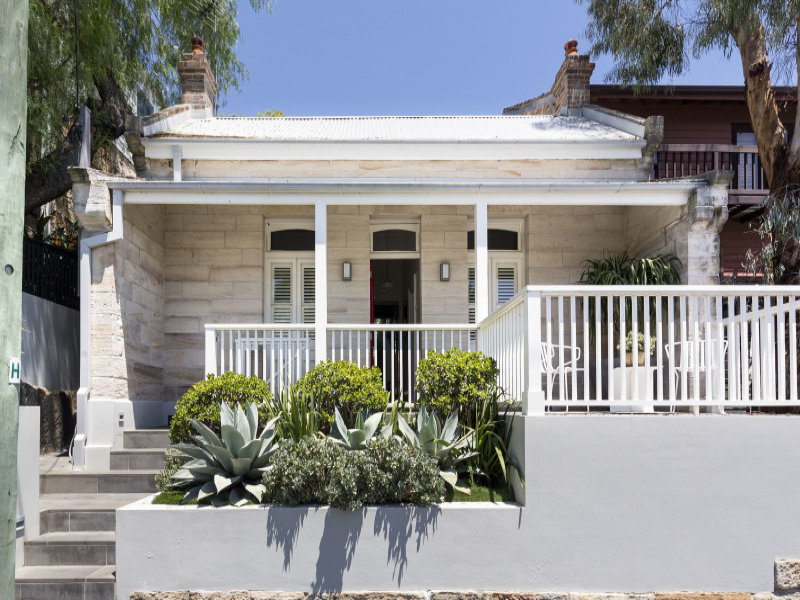
First stalking of the year and I’m excited. (Beats chest. Bellows loudly. Frightens neighbour’s children.) I’m in Rozelle, Sydney and but it’s not just one home I’m stalking. It’s two. Two houses, same suburb, same street, separated by scant meters. I’m partial to both, can’t afford either but my love affair with small heritage cottages with architect extensions continues. First the sandstone house. Link here while it lasts.
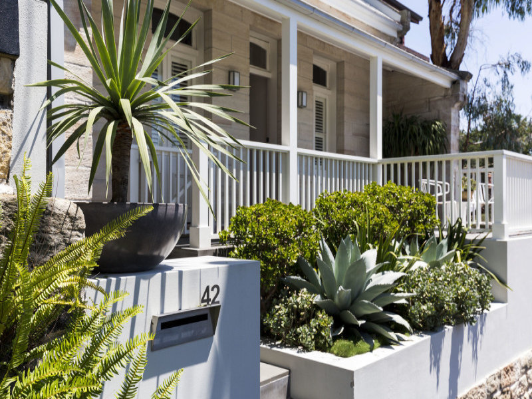
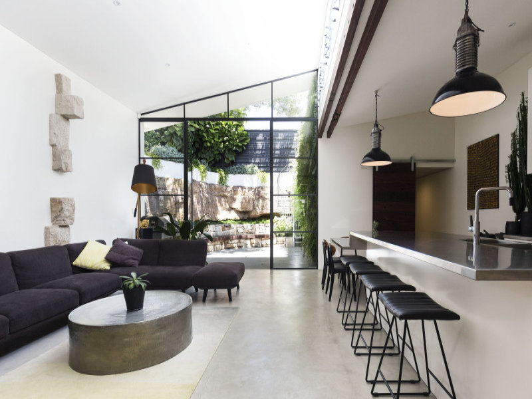
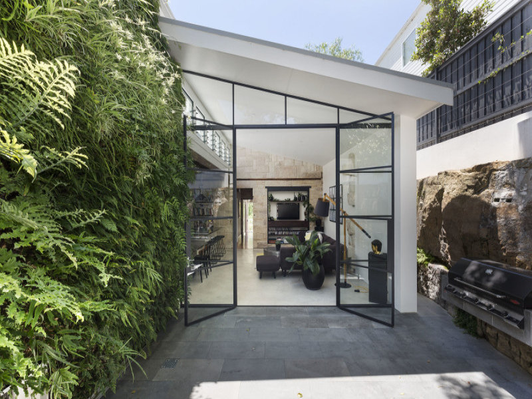
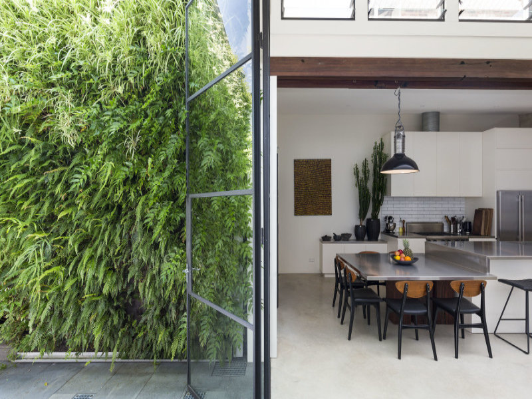
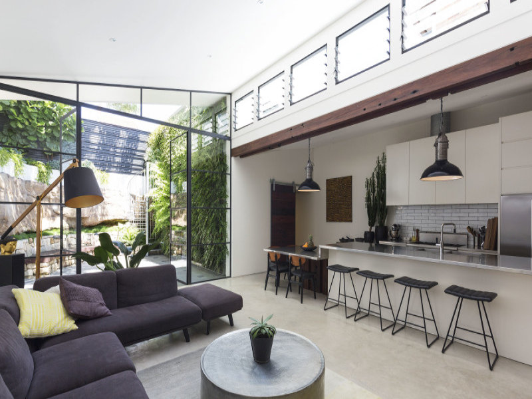
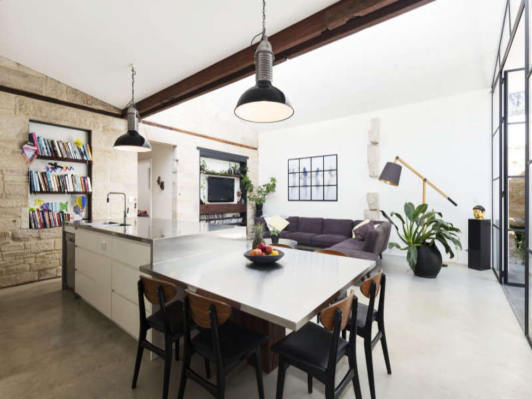
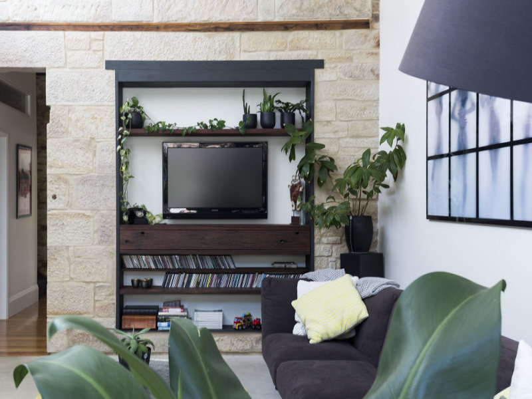
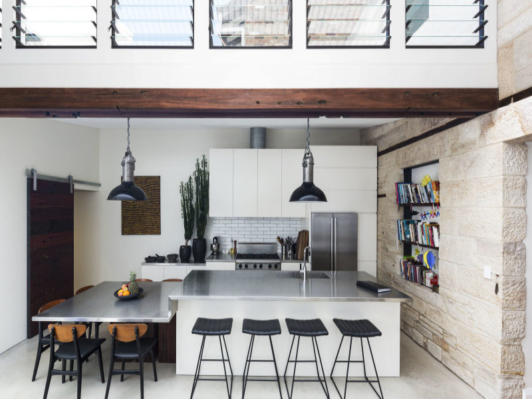
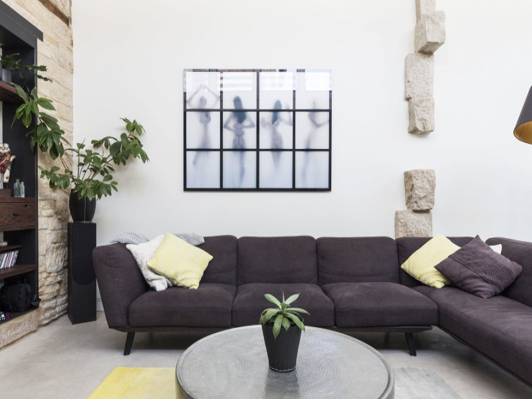
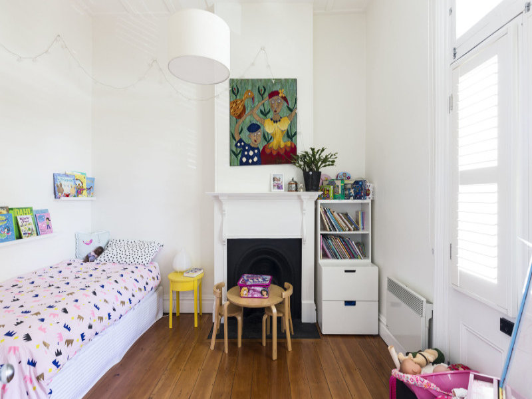
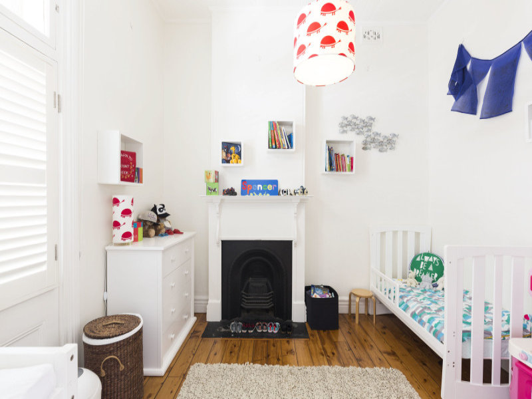
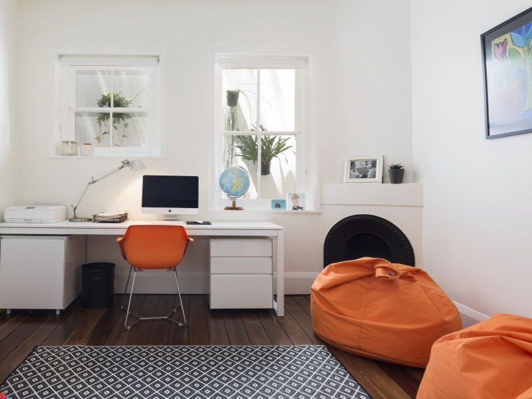
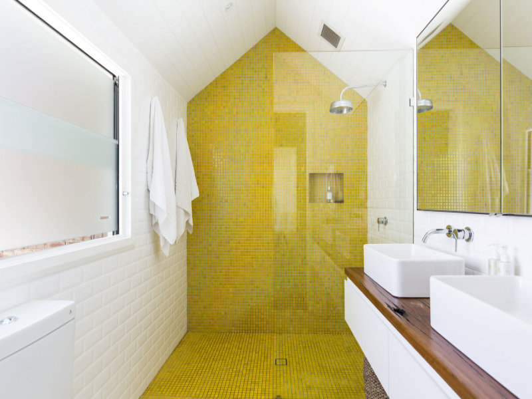
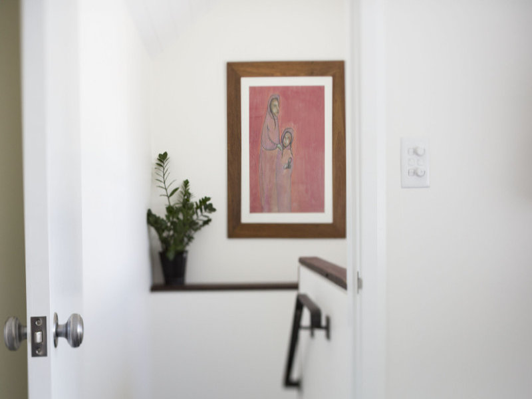
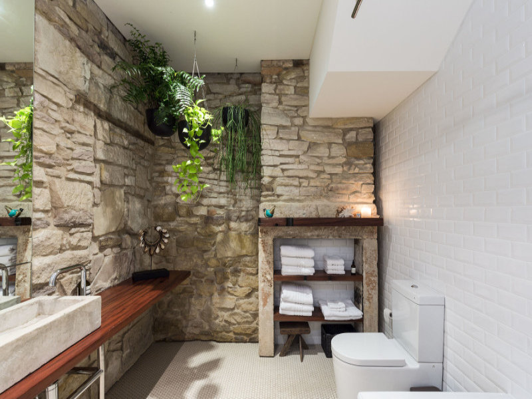
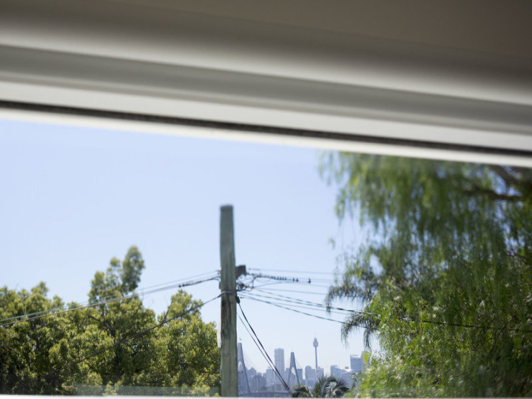
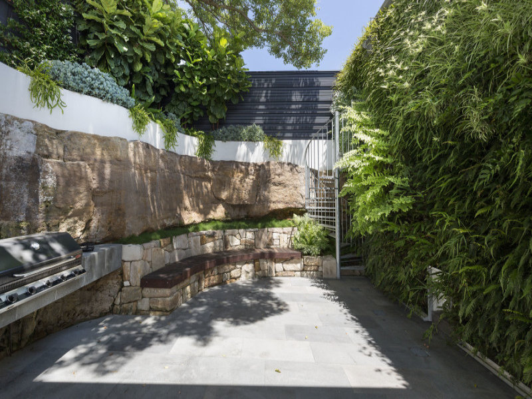
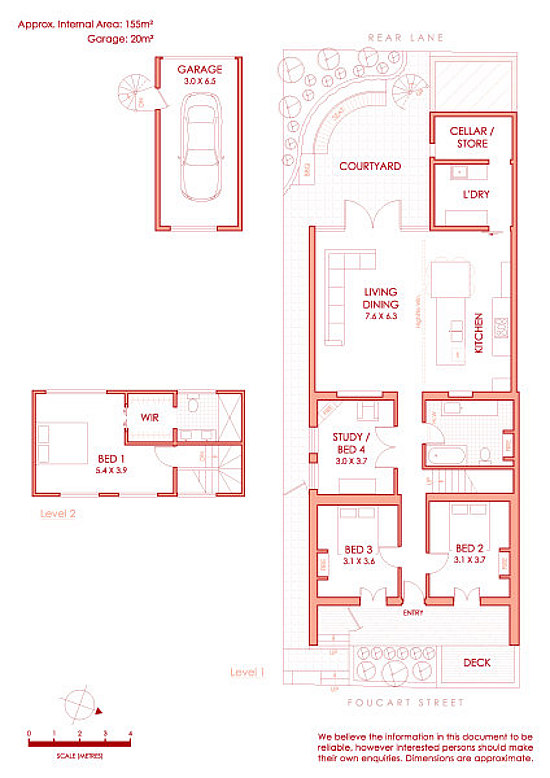
Pool house
Posted on Tue, 19 Jan 2016 by midcenturyjo
Scorpios Mykonos
Posted on Mon, 18 Jan 2016 by midcenturyjo
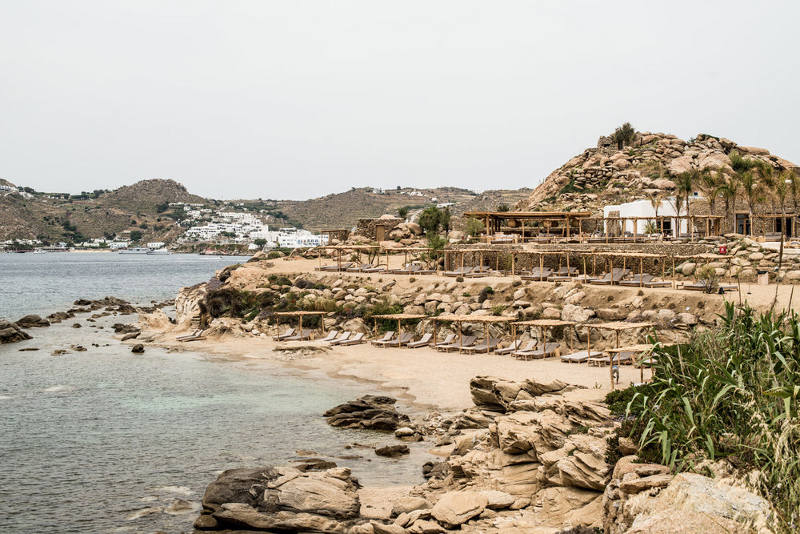
I spent Friday daydreaming of a hotel in Paris. Today I’ve run away to Greece, to the island of Mykonos, to a beach club and restaurant that takes my breath away. Simplicity and beauty and luxury. A truly stunning location and a truly stunning complex. Scorpios Mykonos.
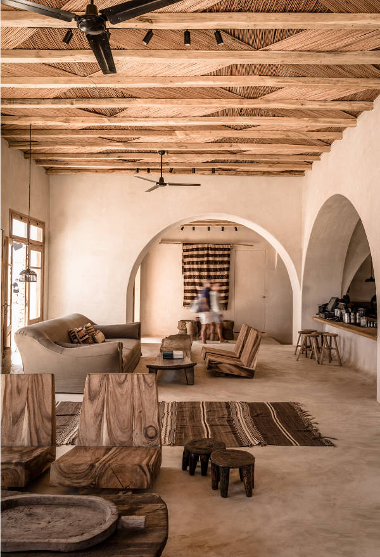
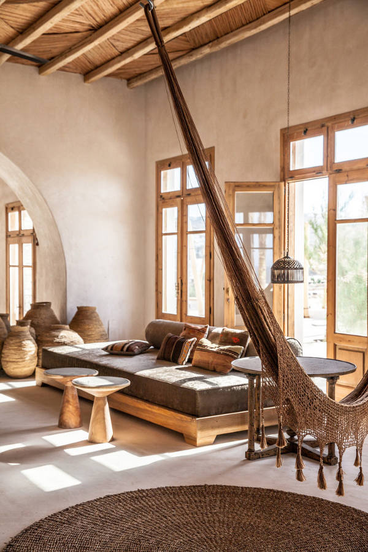
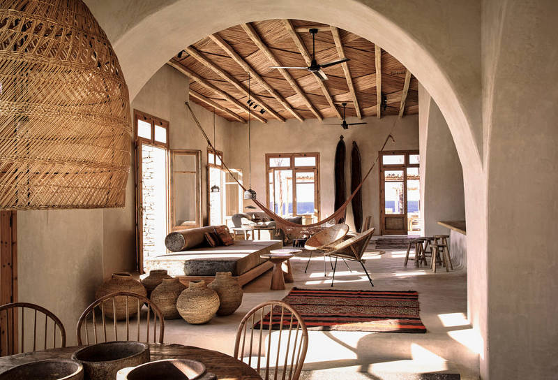
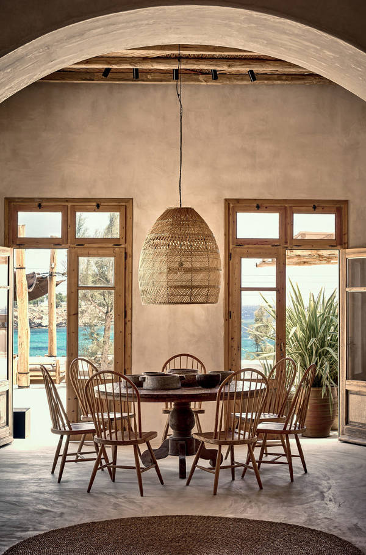
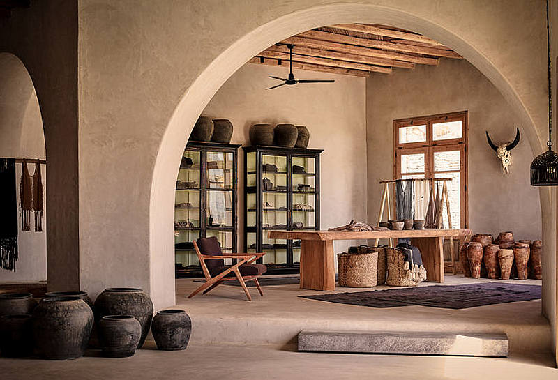
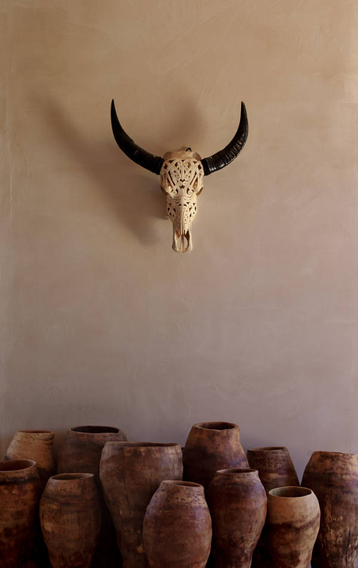
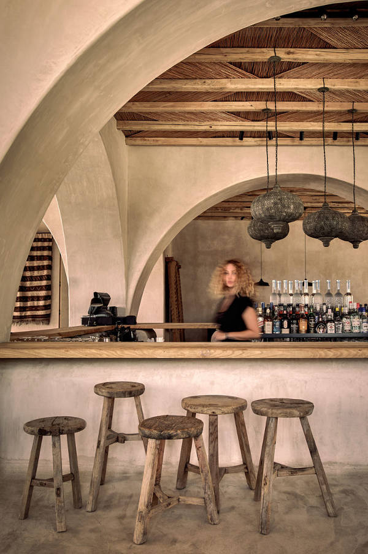
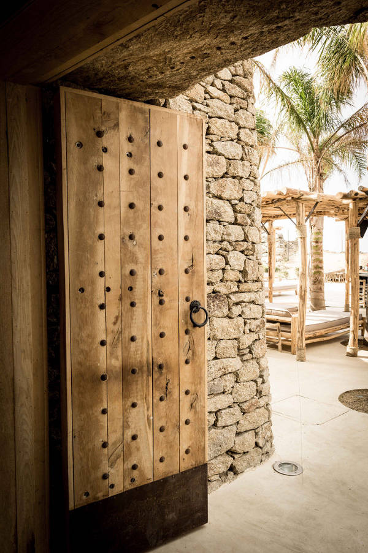
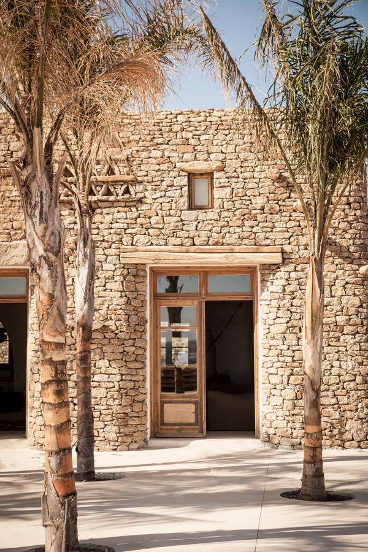
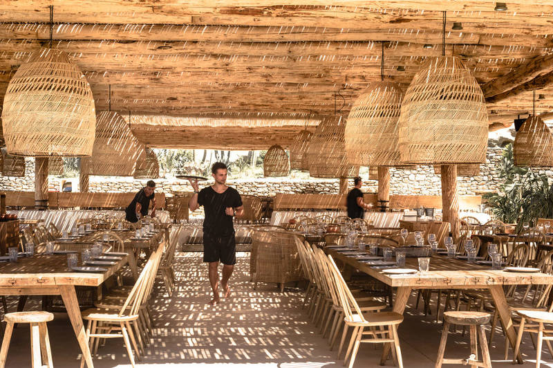
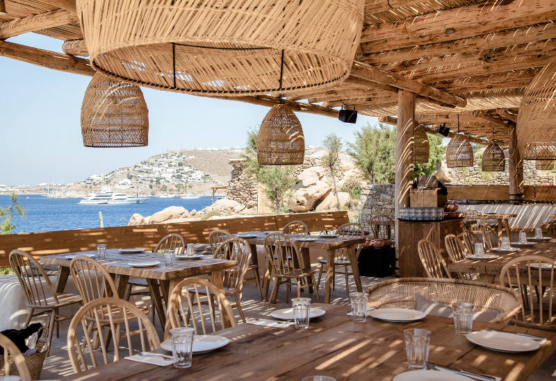
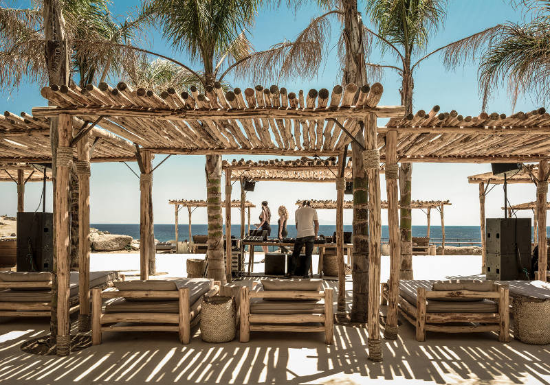
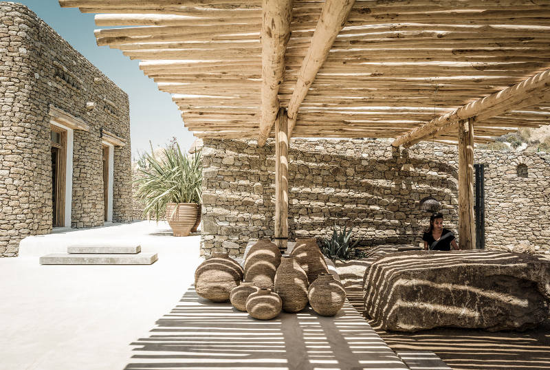
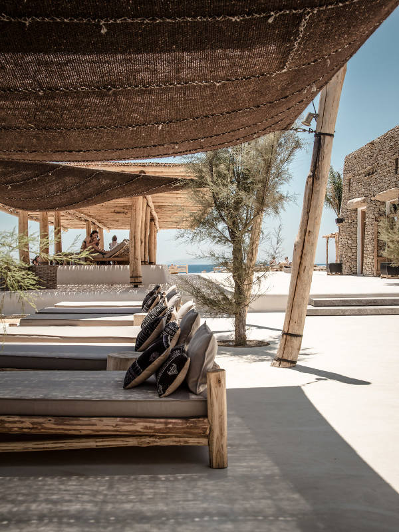
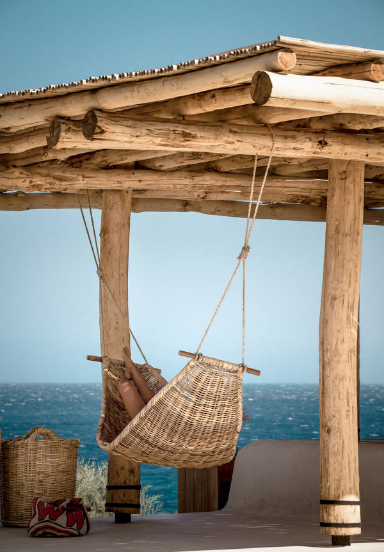
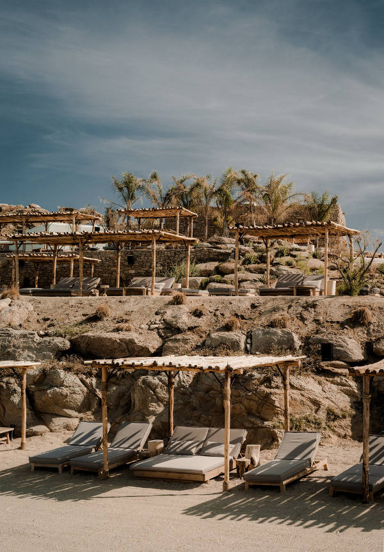
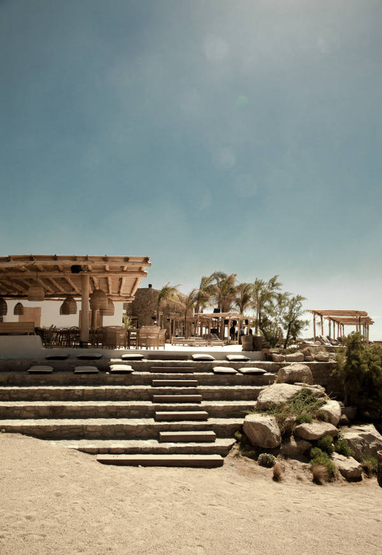
The Ancient Party Barn
Posted on Fri, 15 Jan 2016 by KiM
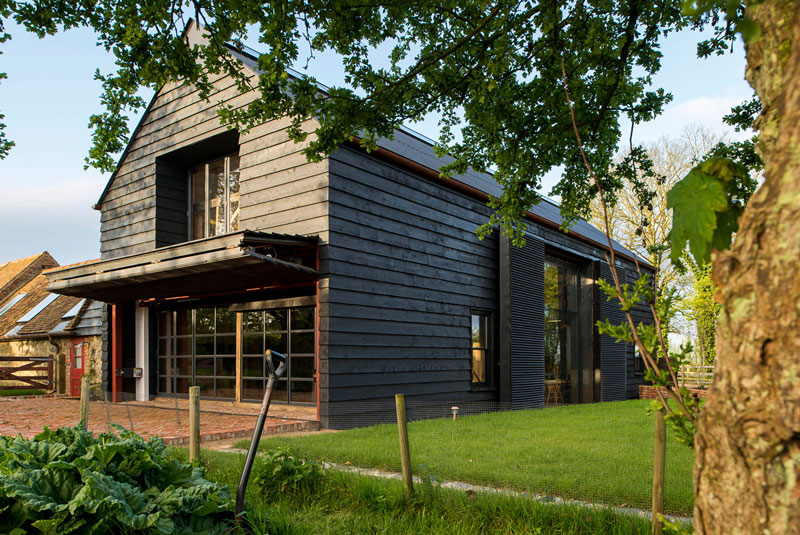
OMG I am in love. You all know how much we love a good conversion….. This award-winning conversion of an 18th century threshing barn, dairy and stables by London architecture and interior design firm Liddicoat & Goldhill is un-freaking-believable. Our task was to combine the quality of the surviving barn fragments with the texture and tone of their found materials. To maintain the barn’s brooding presence – and to provide security and a sense of protection from rolling Channel mists – the barn is usually kept in a closed state. However, industrial-scale kinetic mechanisms create openings that address key views into the countryside. Massive, insulated shutters recall the original barn doors, and protect a vast rotating window operated by an adapted chain-lift. To the East front, an American aircraft-hangar door allows the exterior to concertina upwards, creating a canopy over the dining terrace and revealing ribbon glazing within. A single rooflight, running the length of the main roof’s ridge provides steady ambient light to the living spaces.
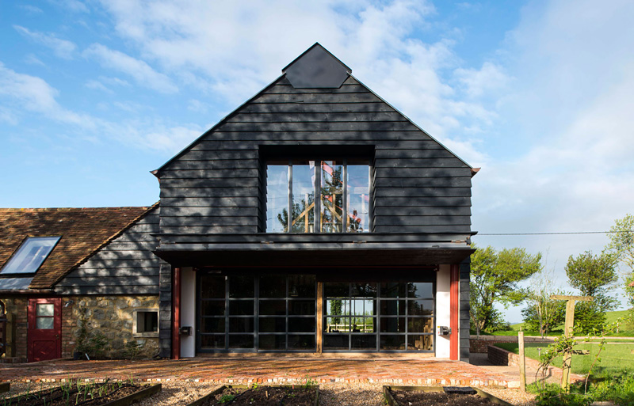
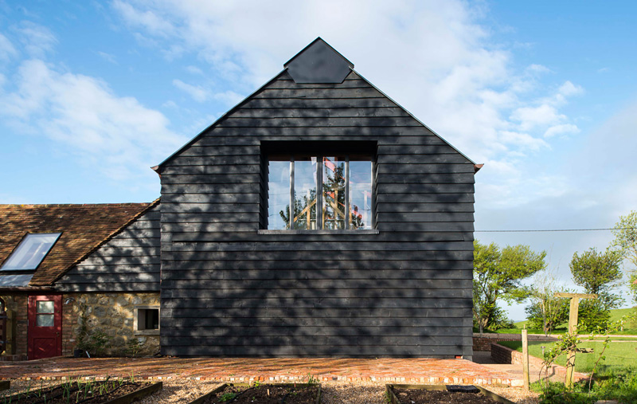
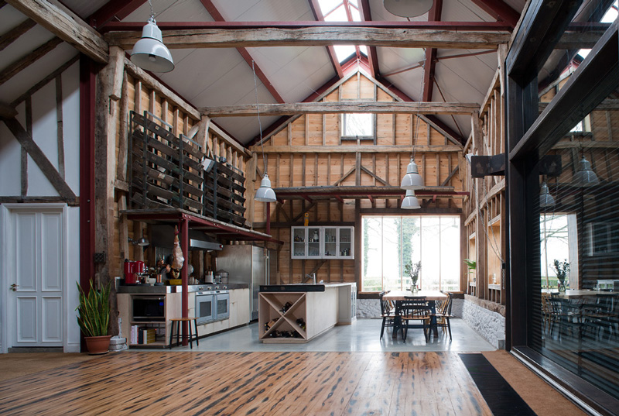
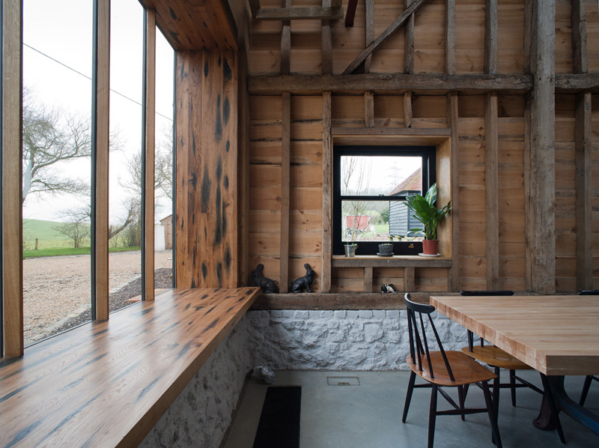
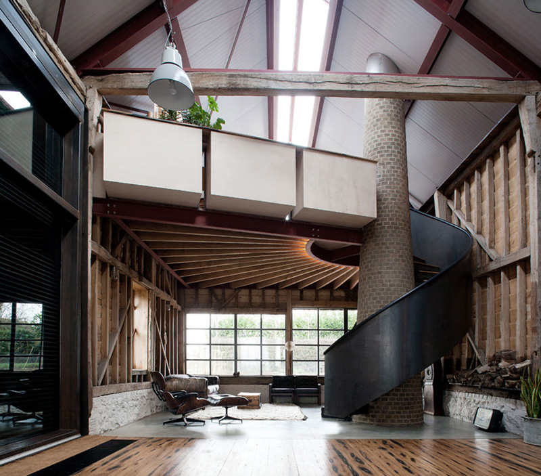
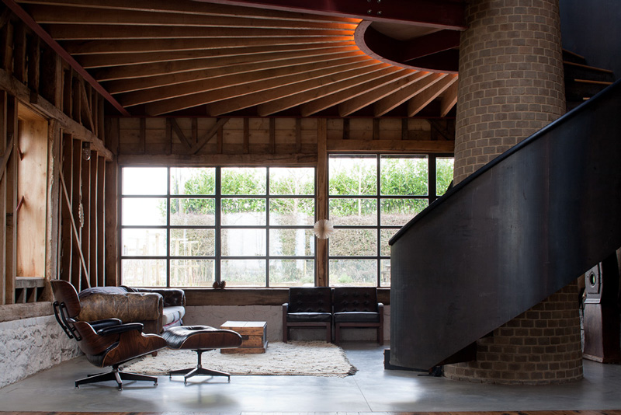
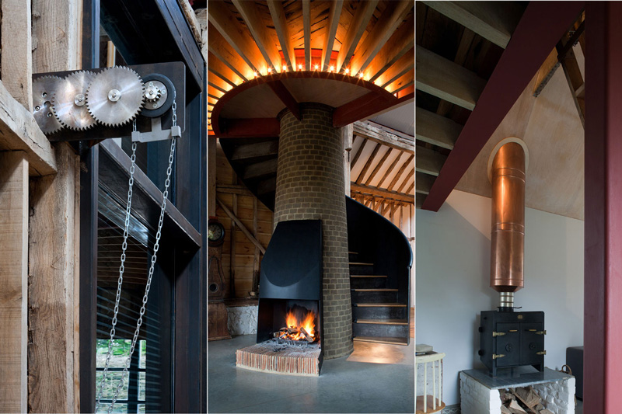
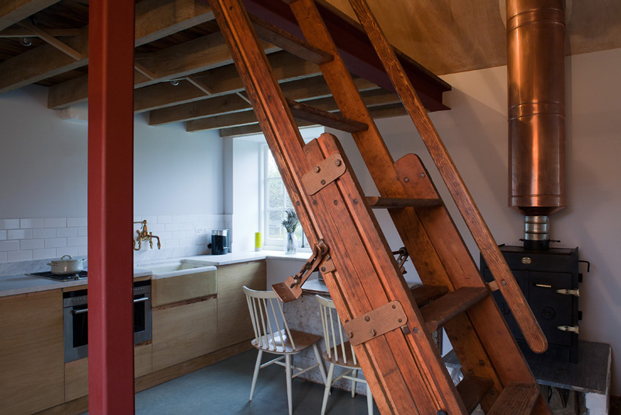
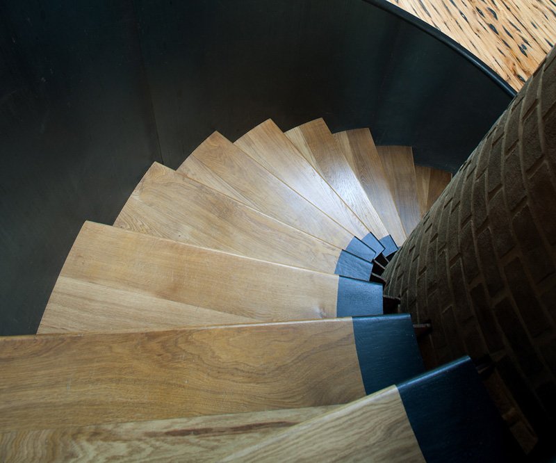
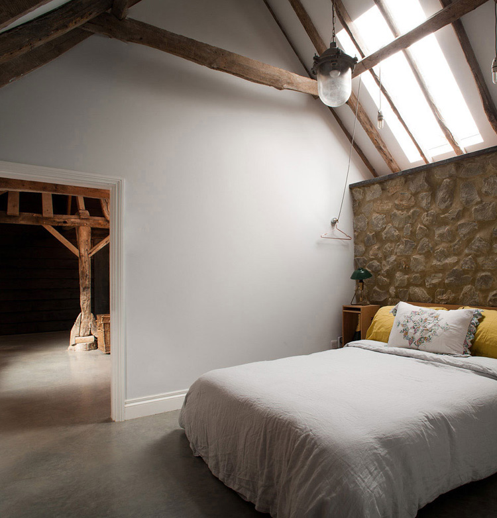
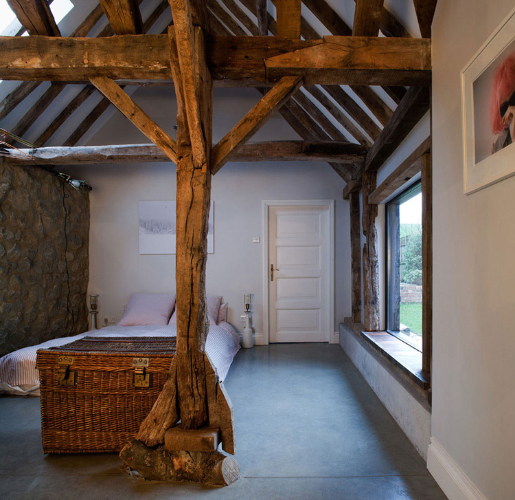
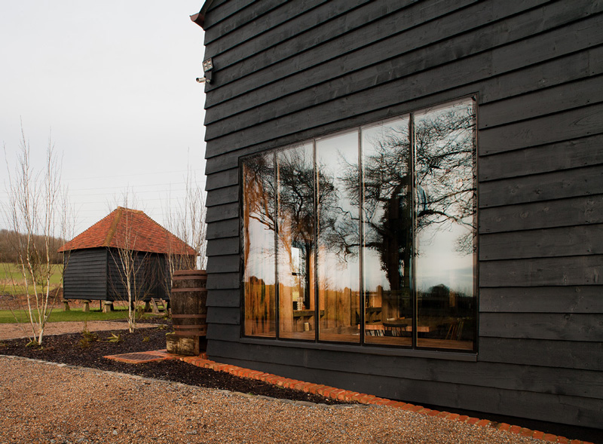
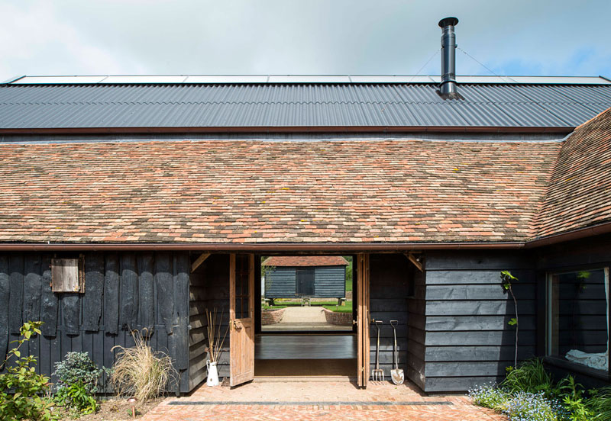
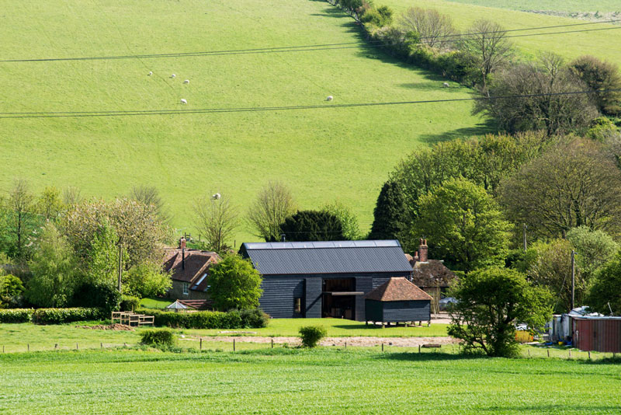
Neil Architecture
Posted on Wed, 13 Jan 2016 by midcenturyjo
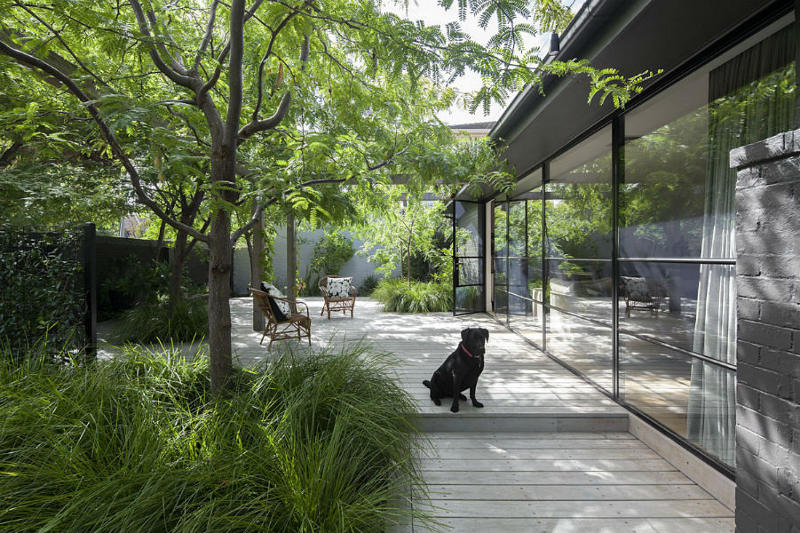
Elwood House is a single storey, bayside residence that has been renovated to better suit its location and the needs of a growing family. Voids and skylights create sun-lit internal spaces that are balanced by natural timber, white and grey surfaces. Large living spaces open to sunny courtyard gardens with outdoor entertaining areas and a pool, giving this home a relaxed and inviting feel.
Love it! The light, the clean, modern lines, those steel framed windows and doors, the seamless transition from inside to out and once you’re outside… just as impressive. Elwood House by Melbourne-based Neil Architecture.
