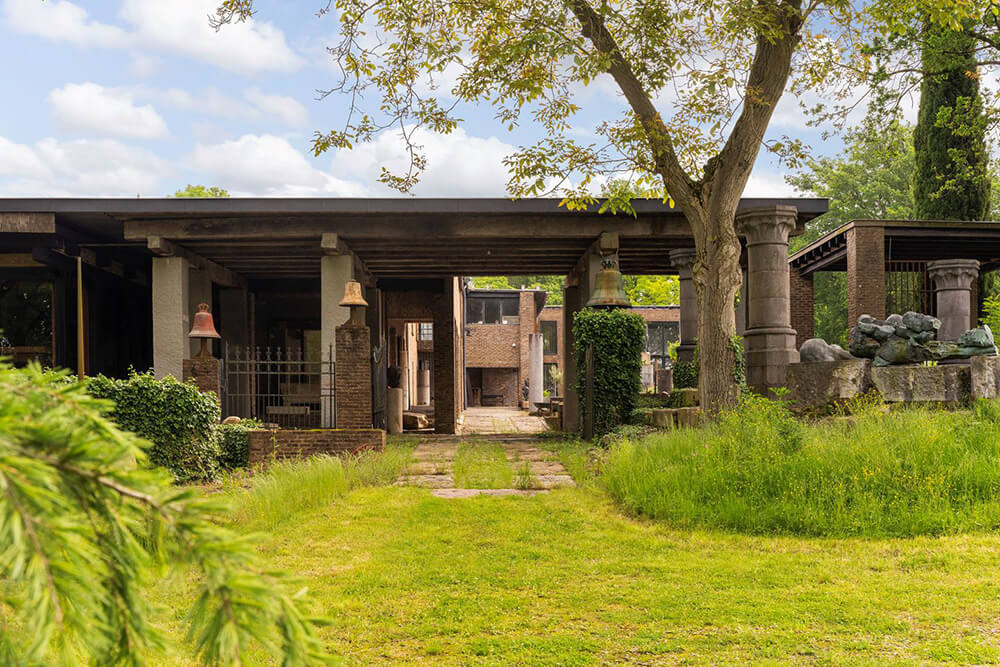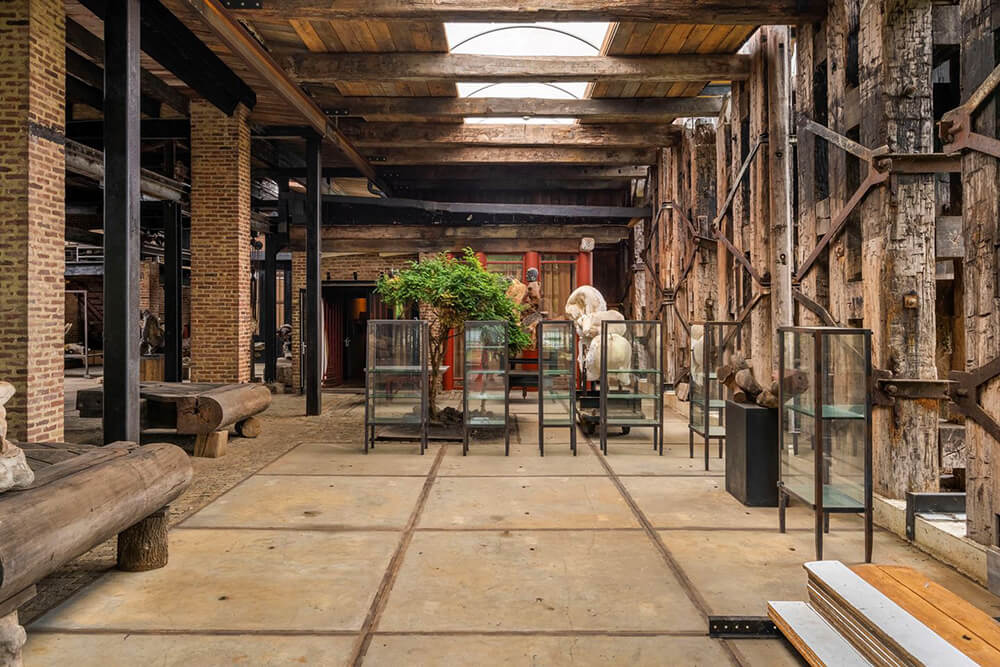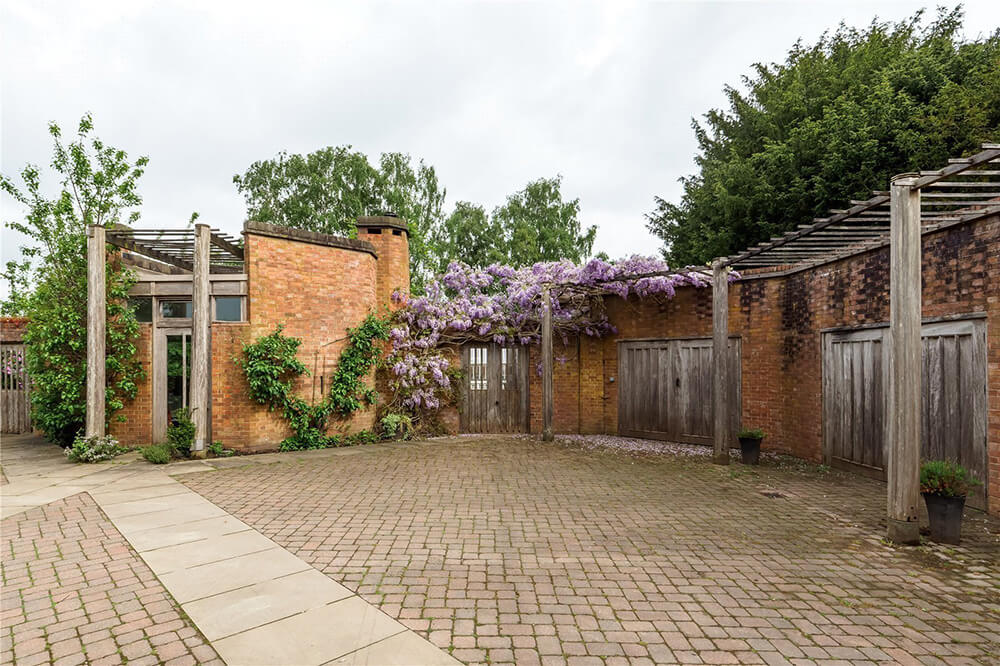Displaying posts labeled "Outdoors"
Designer’s own
Posted on Wed, 25 Sep 2024 by midcenturyjo

Chloe Tozer, founder of CLO Studios, and Jack Clissold’s home, Villa des Fleurs, merges French countryside and Italian influences to form a bright, creative retreat. Surrounded by lush gardens, the house features repurposed materials like recycled terracotta tiles, evoking a Tuscan villa. Custom furniture blends with vintage finds, including 1950s lamps by Audoux Minet. Heirlooms, travel treasures, a beehive, and vegetable gardens infuse the space with a spirit of cooking, creativity, and play.





















Photography by Lillie Thompson.
Varpullan estate – a home and workspace as unique as it gets
Posted on Tue, 24 Sep 2024 by KiM

I am trying to put some coherent words together after picking my jaw up off the floor. I have to say it…..this is the coolest home I have ever featured on the blog. This is so epic on so many levels that I don’t know where to begin. I love this so damn much. I keep picturing Rick Owens strutting around in here, maybe holding a fashion show up and down these hallways. INCREDIBLE! The Varpullan estate is located on the Dutch, Belgian and German border and is currently for sale here. (And thank you Dave for sending us this link!)
Varpullan is the name of the astonishing world of sculptor Arthur Spronken. This unique, temple-like residential complex on a plot of over 2 hectares, includes a villa/loft, studio, workshop, storage depot and company house, and is entirely his own creation – a work of art to live and work in! The name Varpullan is an ode to his wife, the Finnish artist Varpu Tikanoja. This is the life’s work of Arthur Spronken and Varpu Tikanoja. In addition to the living area, the complex also includes the workshop, the exhibition space, the storage depot and a company house. The living area is 810 m², the workshop and warehouse area is no less than 560 m² and the covered outdoor area covers another 267 m². All in all, it has a gross capacity of 5,824 m³.





























A blend of flexibility and heritage in modern living
Posted on Tue, 17 Sep 2024 by midcenturyjo

The architectural interventions for this Mosman, Sydney family home by Those Architects respond intelligently and beautifully to challenges with natural light and views. With a south-facing orientation and a strict “no height increase” rule, the design began by questioning how much space a family truly needs. The result is a serene home with multifunctional spaces, abundant light and airflow. The ground floor includes living, kitchen and dining areas distinguished by a subtle level change, while a third bedroom, wine cellar and storage complete the lower level. Upstairs, a master bedroom with a louvred window enhances light and offers privacy. The new roof terrace provides stunning harbour views while flexible joinery transforms spaces for different uses. Retaining its heritage as a cobbler’s workshop, the home features dark timbers, exposed concrete and bronze hardware balanced by softer materials for more intimate areas. The reorganization transformed 110 square meters into 175 square meters without altering the roofline.











Photography by Anson Smart.
A 1756 home in Staffordshire with 12th century church
Posted on Sun, 15 Sep 2024 by KiM

An abundance of incredible original features remain in this Grade I Listed home with Wedgwood pedigree. Ornate plasterwork is punctuated by soaring windows that look to the lavish gardens and landscaped beyond. Built in 1756, 19,065 sq ft in all, 10 bedrooms, 3 reception rooms, Chinese Chippendale staircase, orangerie annexe with planning permission to convert to leisure suite & pool, over 8.5 acres of grounds including paddocks and stabling for 4 horses, historic 12th deconsecrated church…
This home is so stately and the rooms are incredibly spacious with such wonderful plasterwork. It’s unfortunate what the current owners have done with the decor and paint colours but what a fun project this would be to give it the interiors it deserves. For sale via Jackson-Stops for £3,000,000.

























A family retreat in Byron Bay
Posted on Fri, 13 Sep 2024 by midcenturyjo

The owners of this Byron Bay property prioritized beachfront views, privacy from the street, and an inviting outdoor space with a pool. With three children, they needed four bedrooms, ample indoor living space and a dedicated home office. The design blends urban elements with natural materials like timber, sandy concrete and glass to capture light. The home features downstairs bedrooms and utility rooms, while upstairs, the kitchen, dining, and living areas open onto a balcony with ocean views. Unique materials and finishes create a captivating experience throughout the home, including contrasting bathroom styles and bold furniture selections that reflect the clients’ distinctive taste. Belongil Beach by Milton Architecture and Leftfield Studio.



















Photography by Christopher Fredrick Jones.

