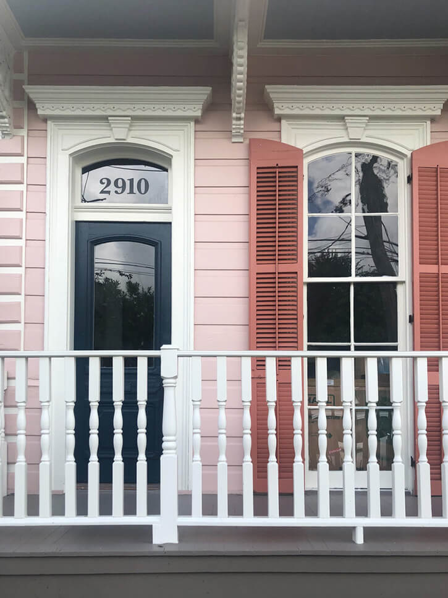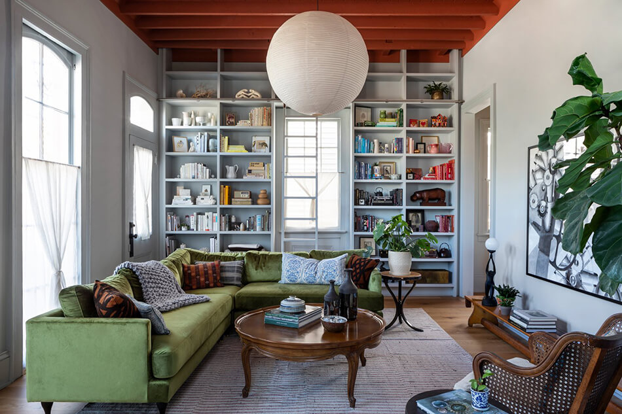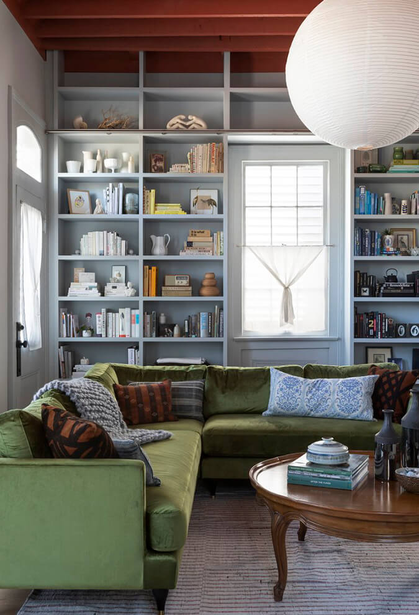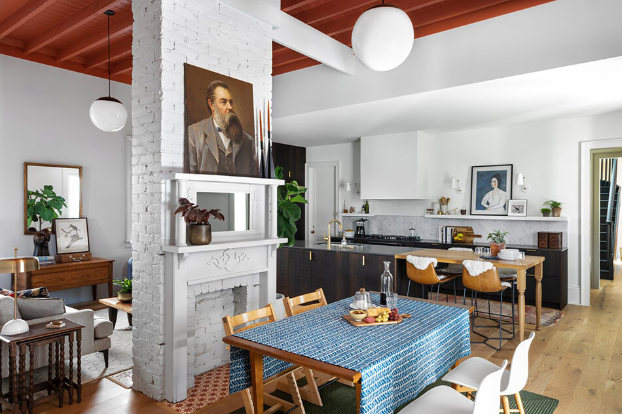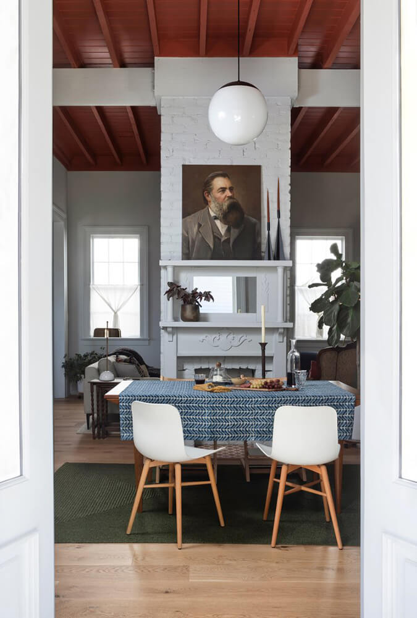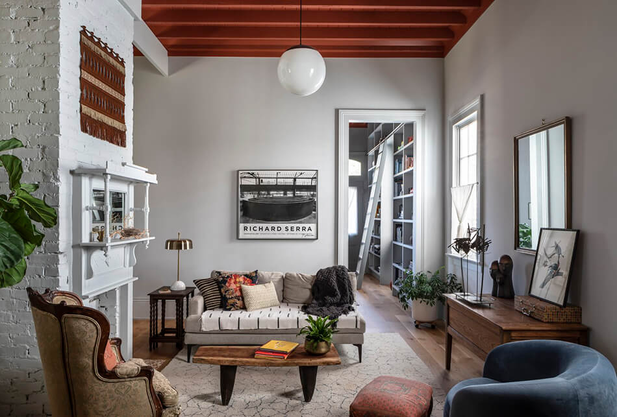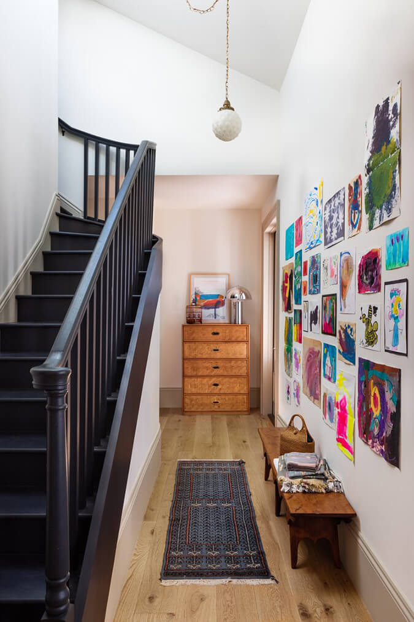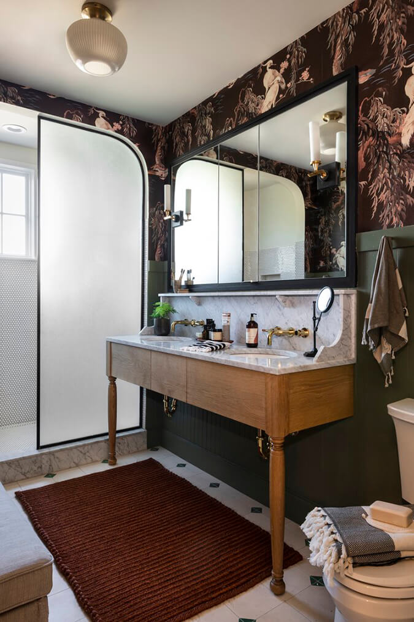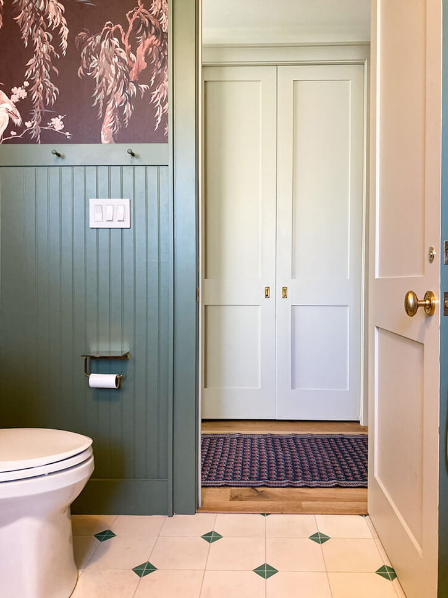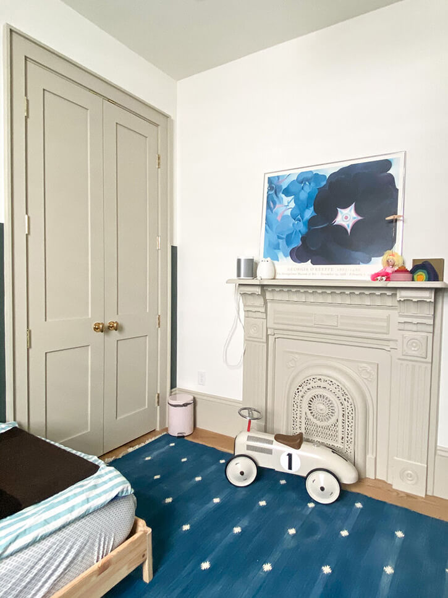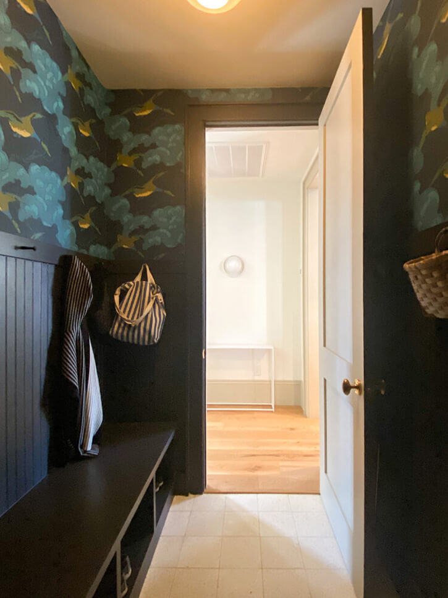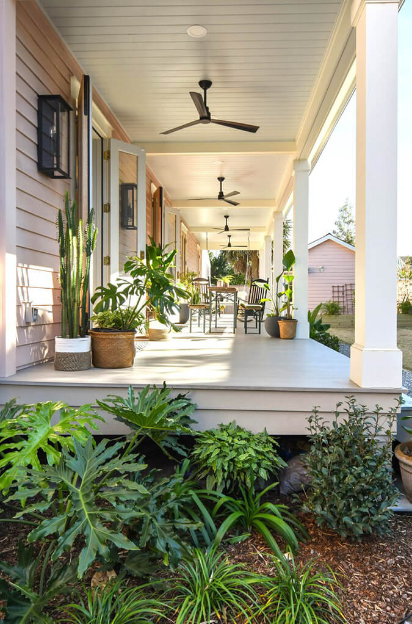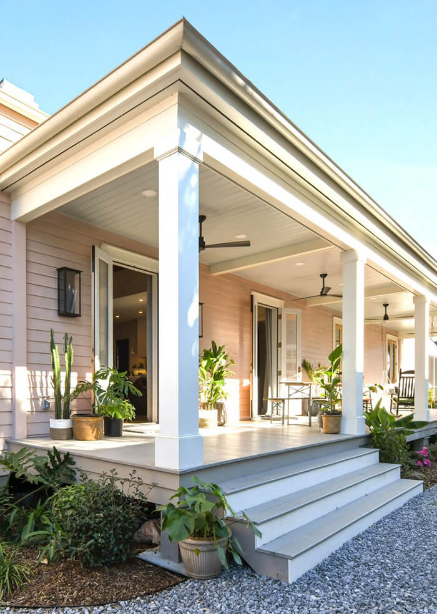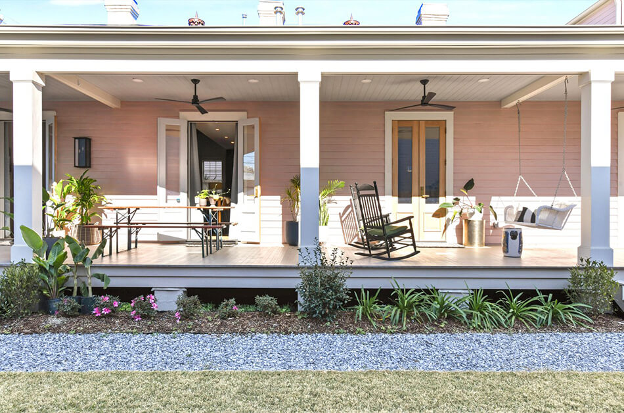Displaying posts labeled "Outdoors"
Matthew Wilson Gardens
Posted on Tue, 18 Jul 2023 by KiM
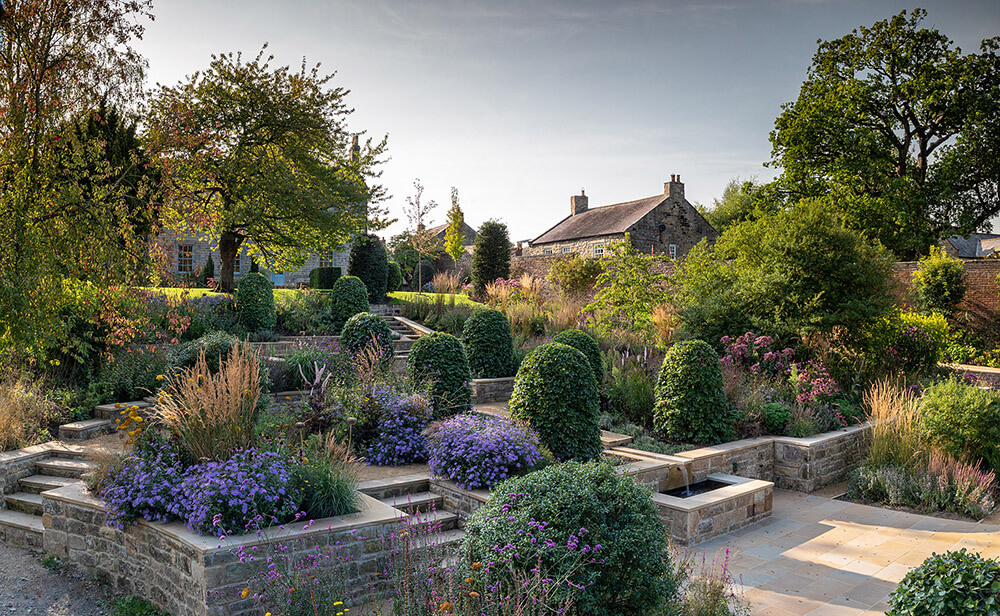
While we’re in full-on summer outdoor project mode and my gardens are lush and colourful (such a welcome change from winter’s stark blandness), I thought it fitting to share some garden inspiration. These spectacular outdoor spaces by U.K. based garden & landscape designer Matthew Wilson are incredible. I love the juxtaposition of the garden structures with the soft and flowy nature of the “unstructured” plantings.
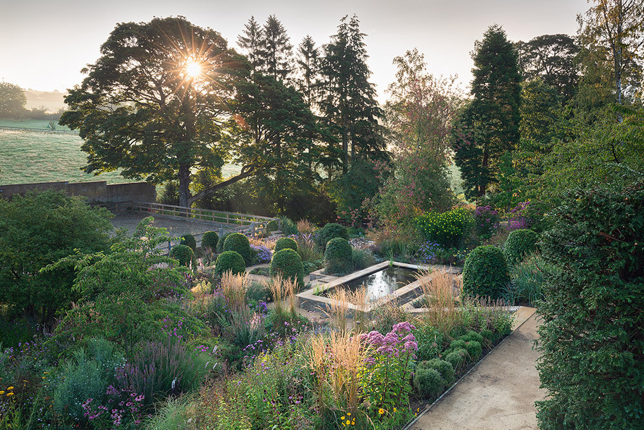
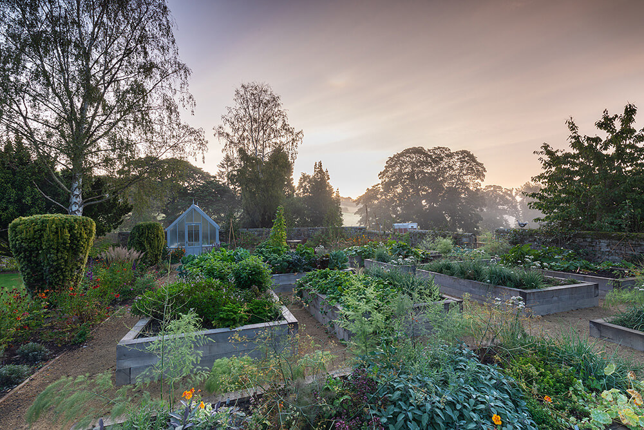
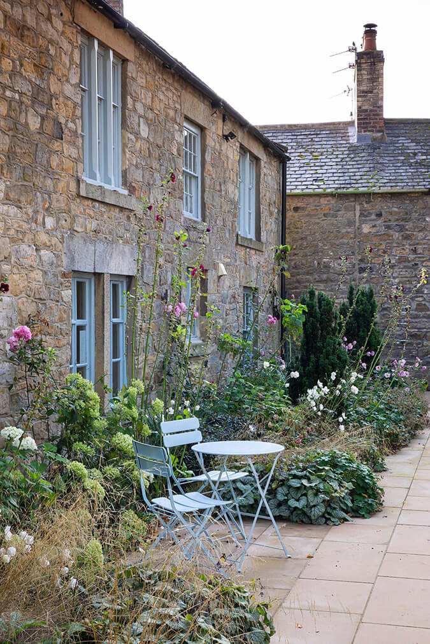


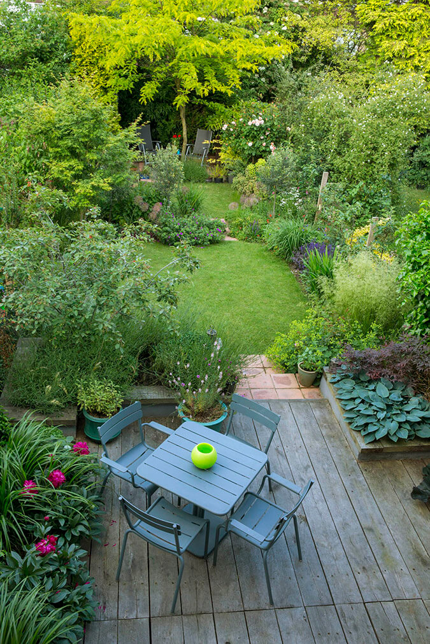
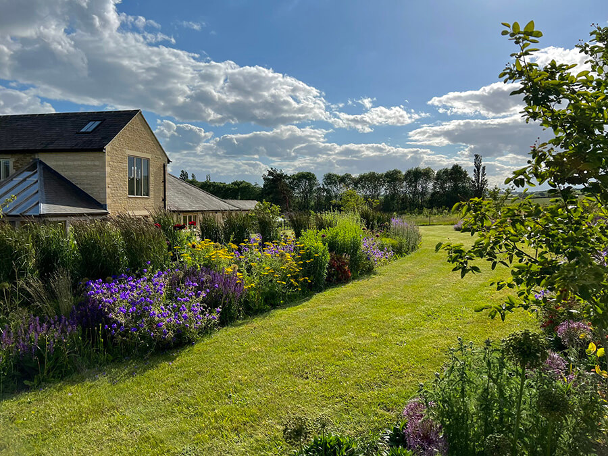
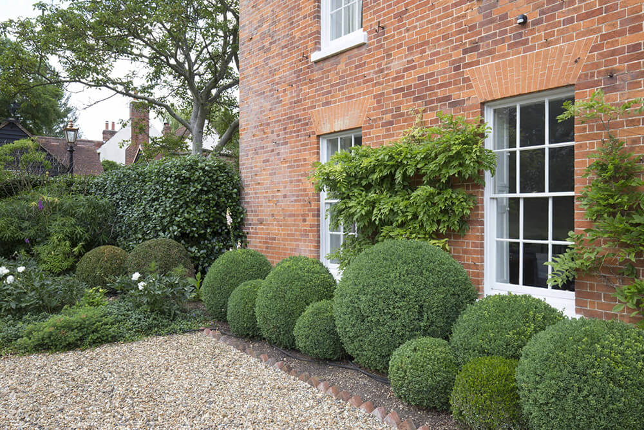
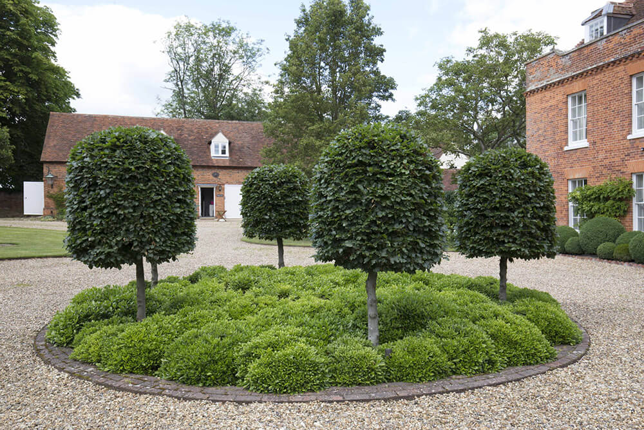
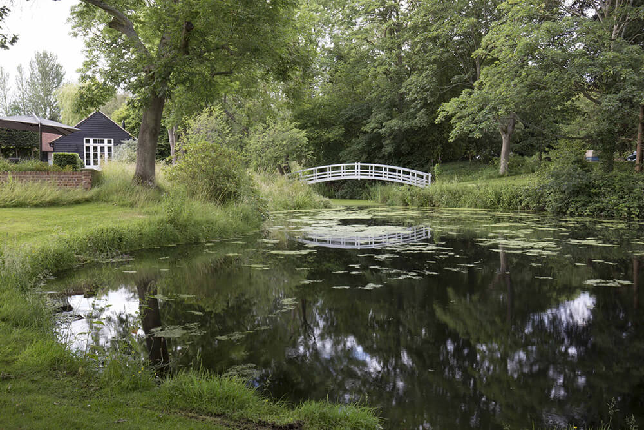
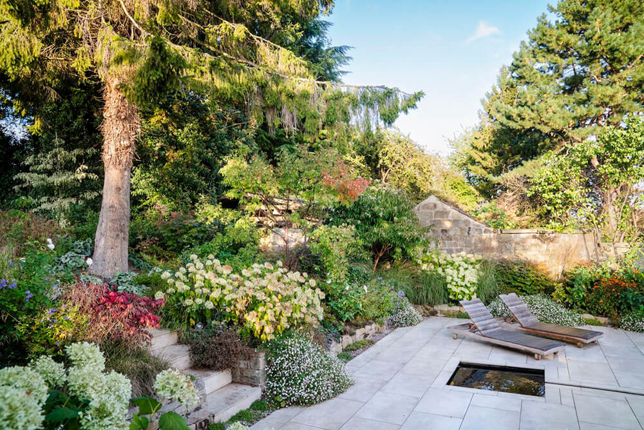
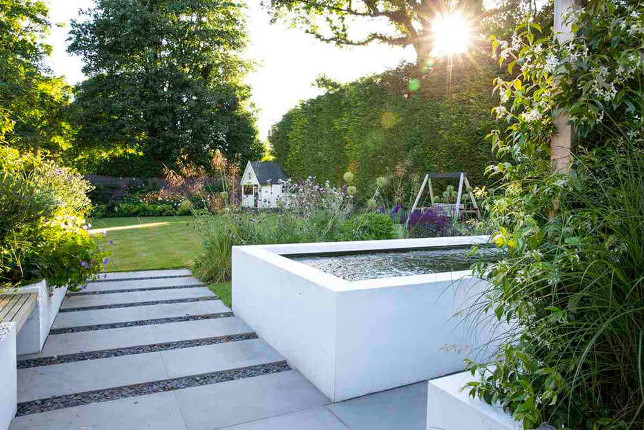
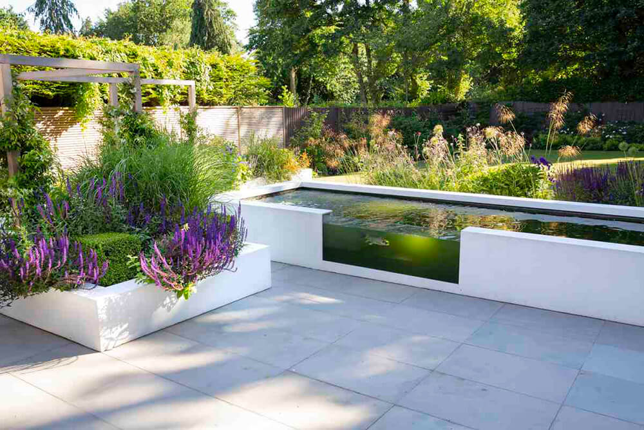
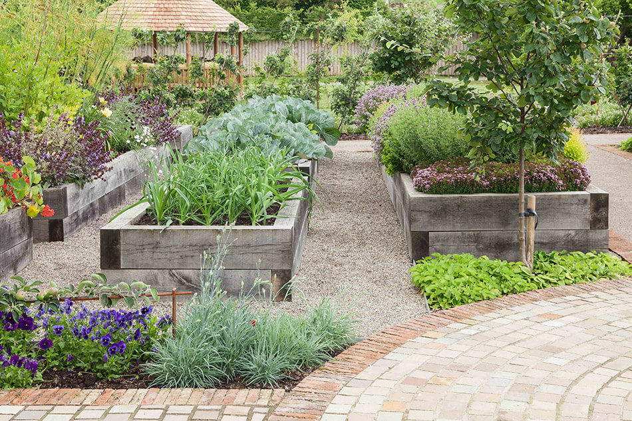
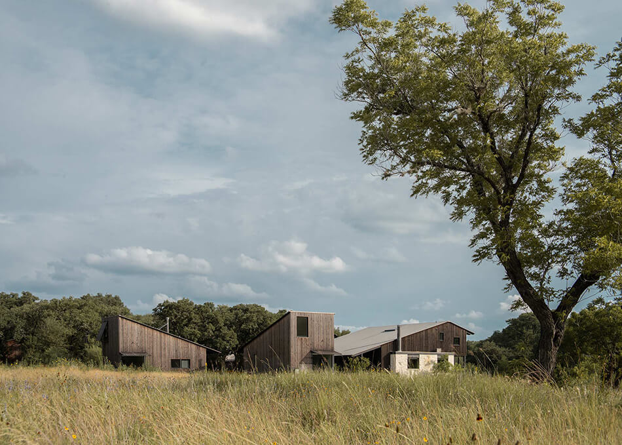
A multi-family compound rises from a remote, grassy valley on the bank of the Frio River deep in the Texas Hill Country. The goal for this project was to create shelters with an environmental experience unique to its place where Summer madness gives way to Winter stillness. Structures consist of a main house, meditation room over art studio/garage, and two guest studio cottages. Main house and cottages are linked by a slightly elevated walkway. A “breezeway” bookended by concealed multi-slide doors bisects the main house enabling alfresco dining most of the year.
The new owner says the spaces are “cozy…but ample and gracious; dark and moody….but bright and airy”. Sounds like the perfect juxtapositions that allow you to easily adjust per your mood of the moment (or season). Architecture and interior by Cuppett Kilpatrick.
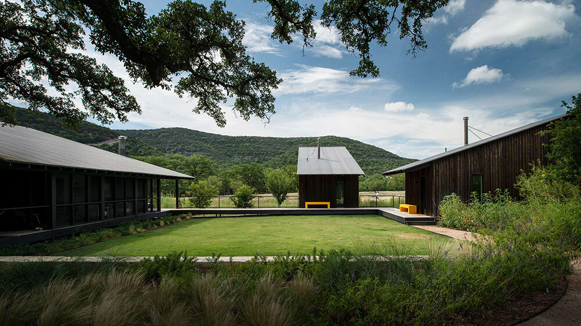
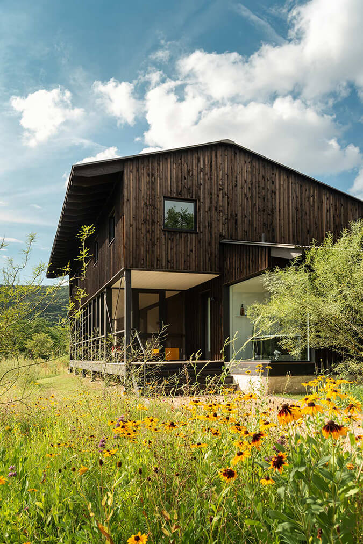
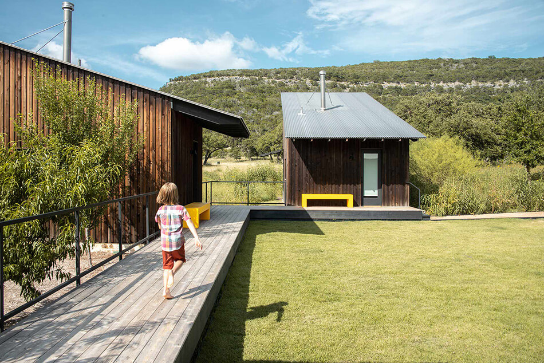
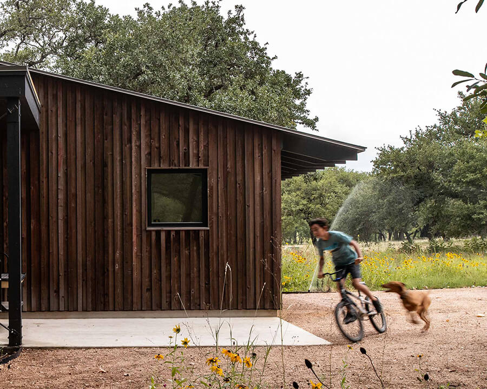
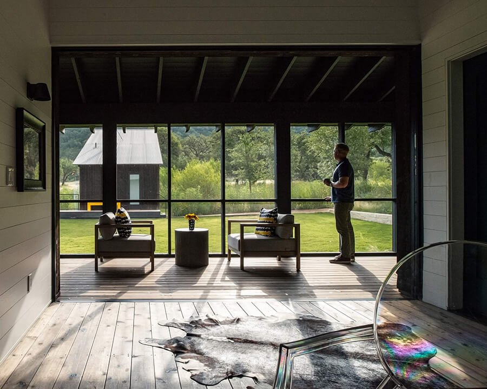
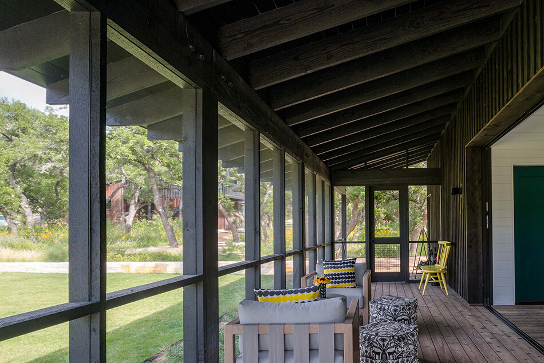
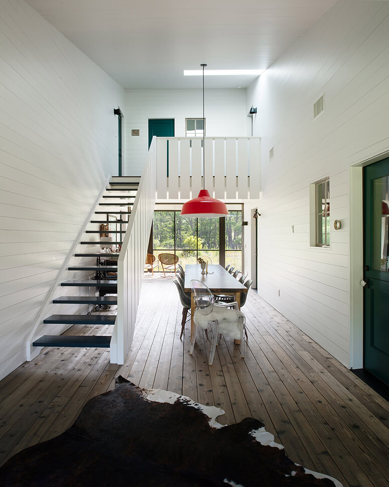
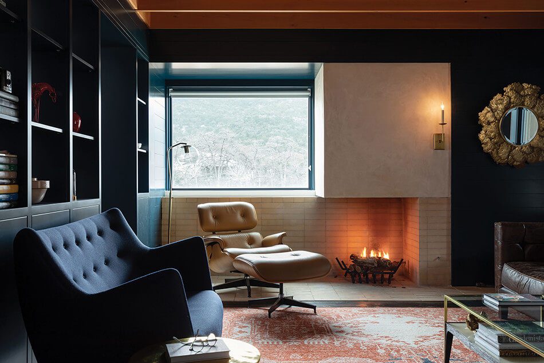
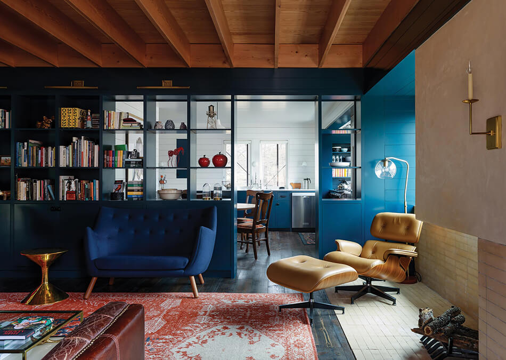
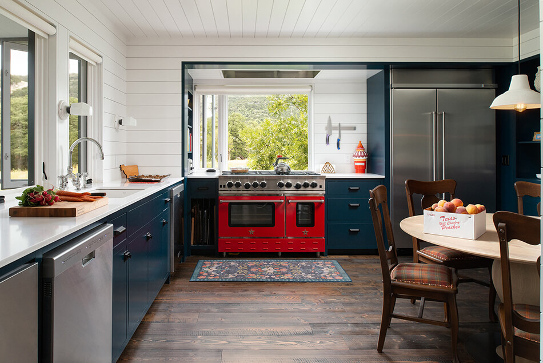
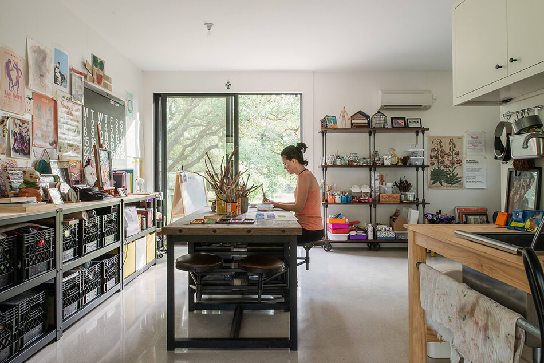
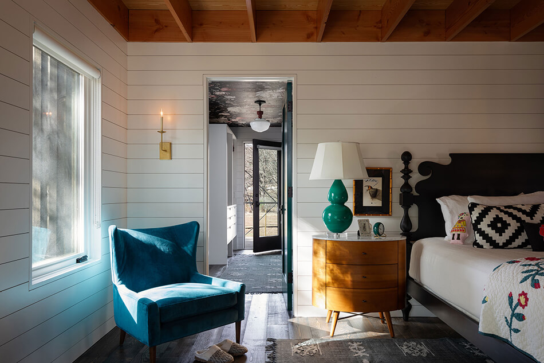
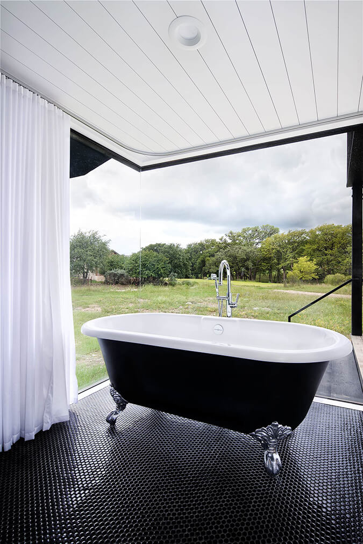
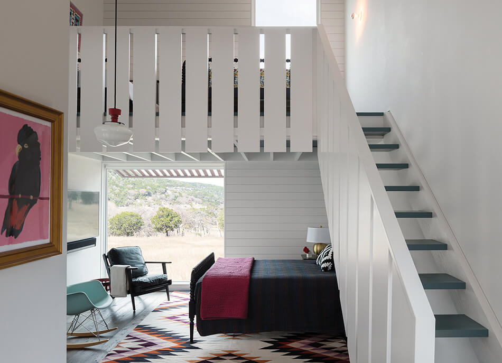
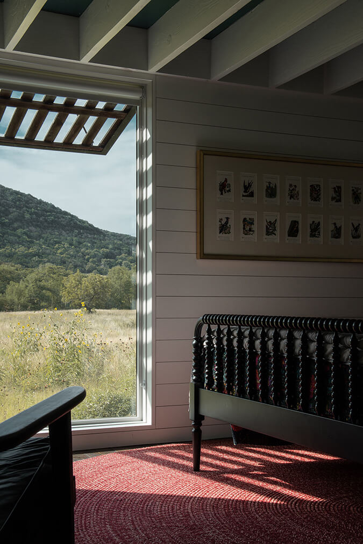
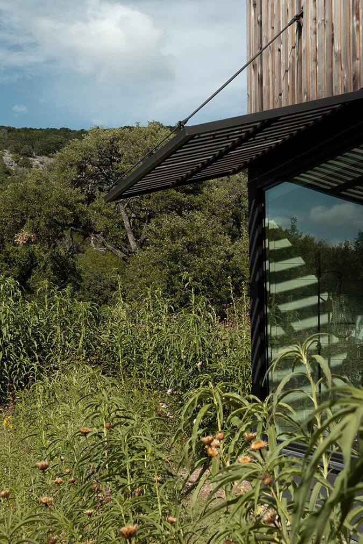
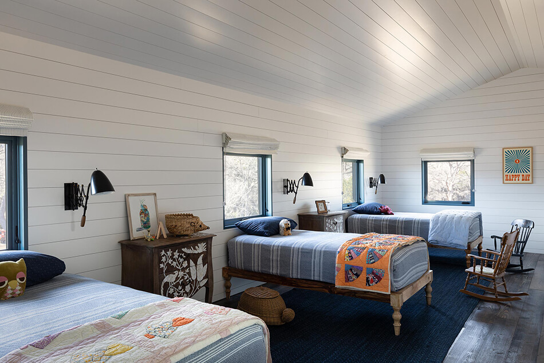
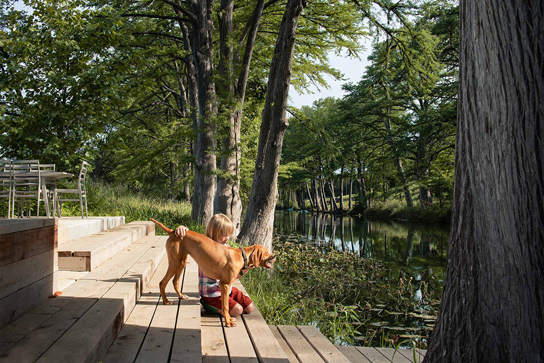
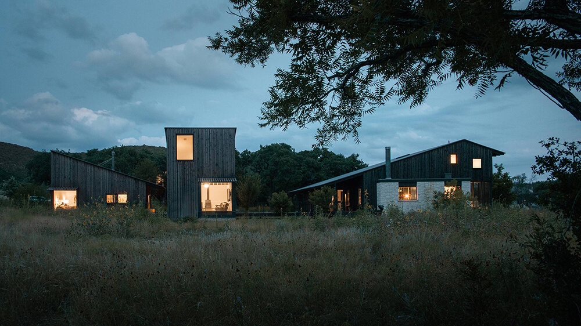
An early 1900s villa in Novi Ligure, Italy
Posted on Sun, 9 Jul 2023 by KiM
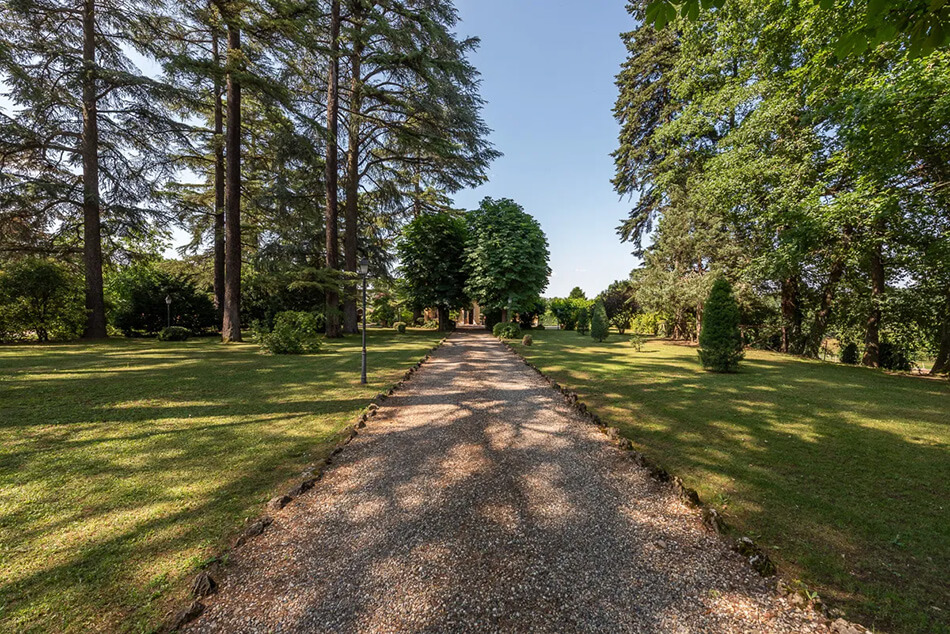
Villa Lina dates back to the early 1900s and is located in Novi Ligure, Italy. It has 7 bedrooms, 5 bathrooms, terrazzo floors, a marble and and wrought iron staircase, 3 large living rooms, the cutest kitchen, an ironing room, several fireplaces, pool, solarium…. it is really picturesque and in keeping with the location and period, which makes it that much more special. I could move in immediately and just unpack my clothes and cats. For sale via Christie’s for 1,350,000 €.
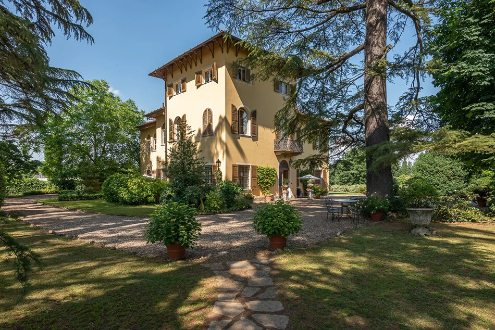
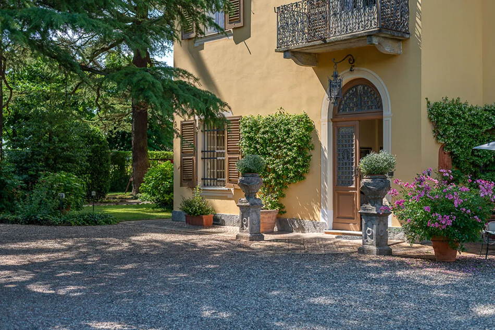
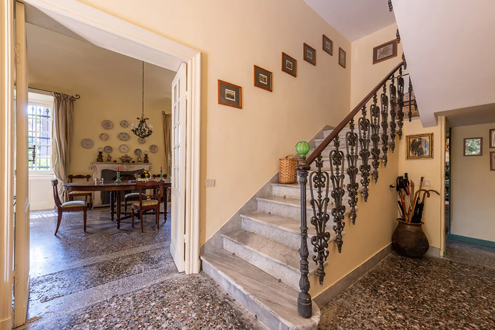
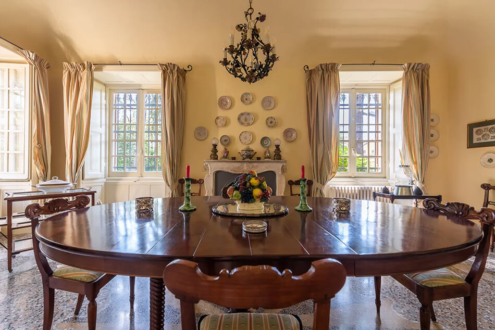
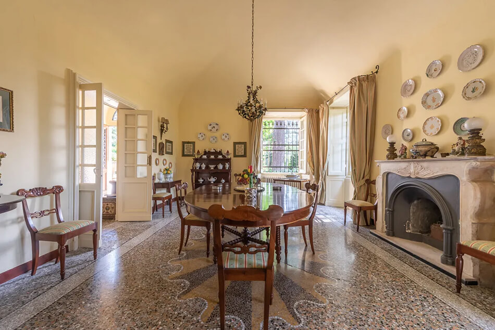
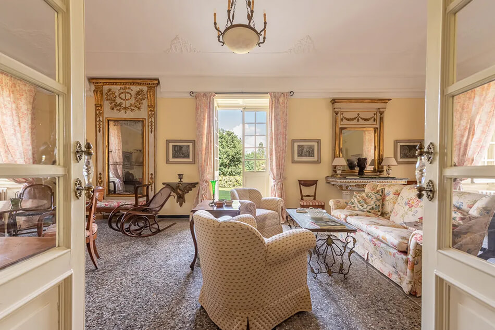
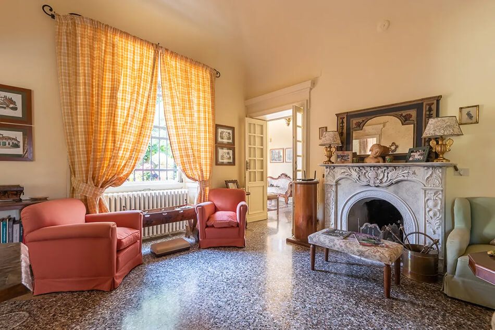
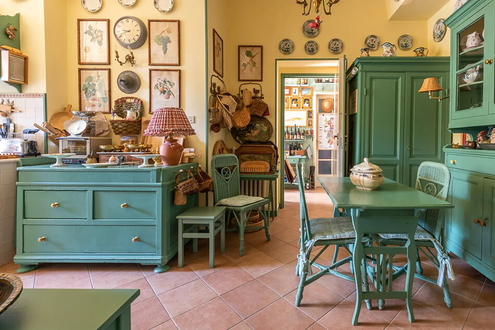
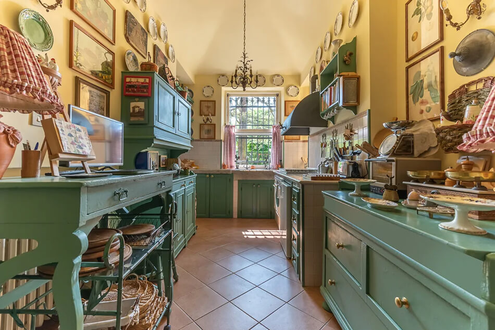
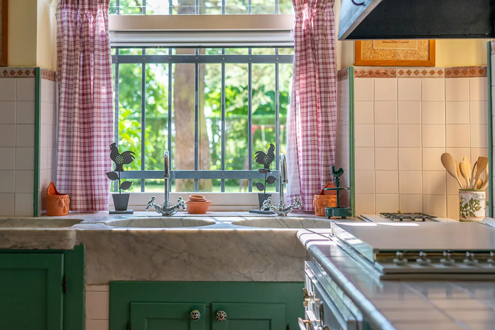
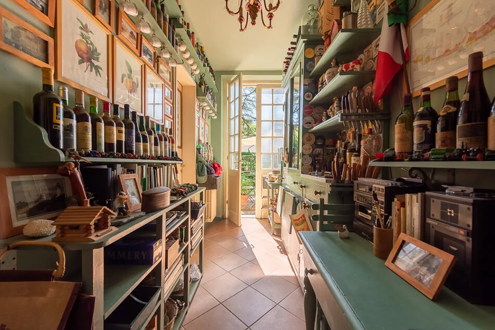
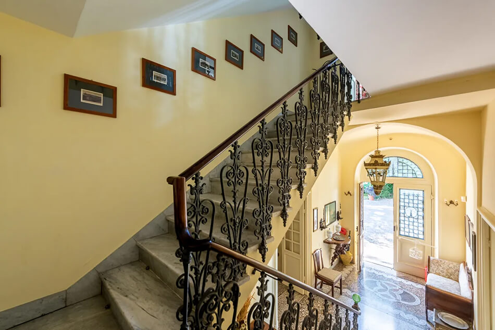
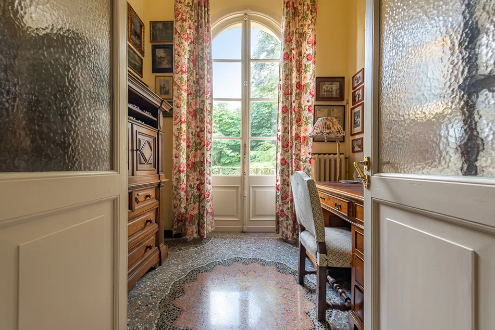
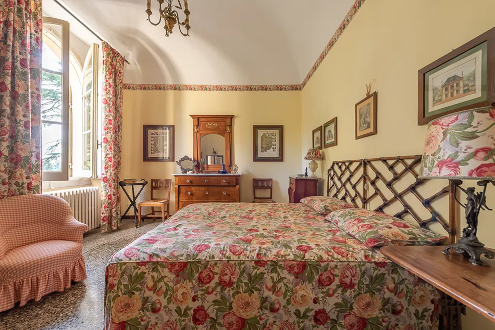
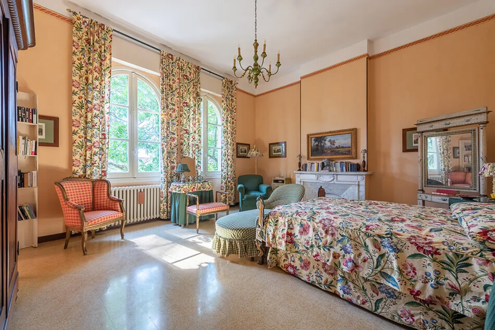
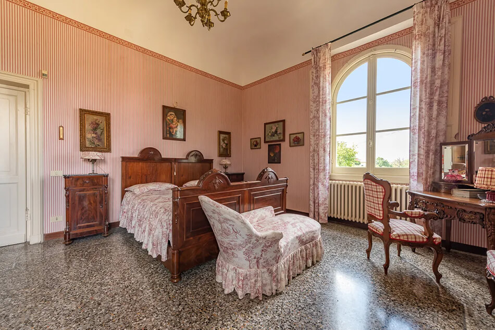
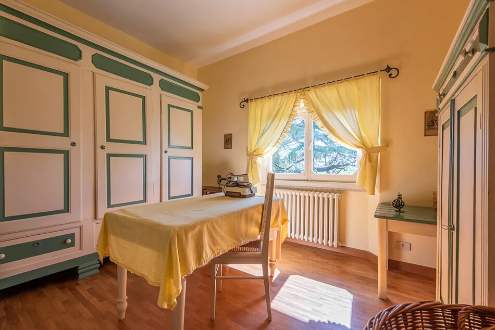
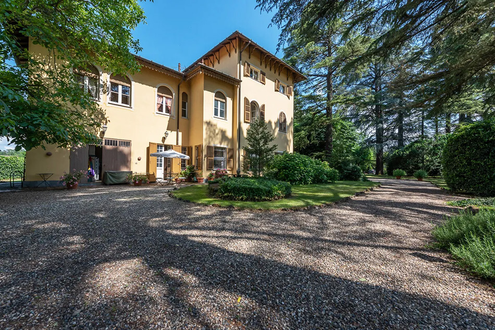
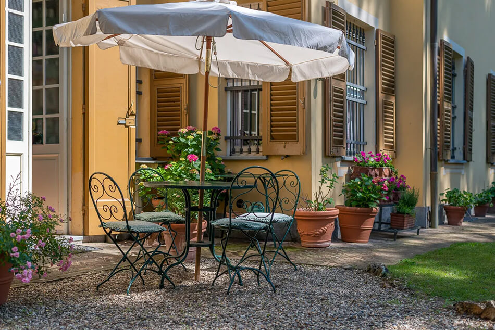
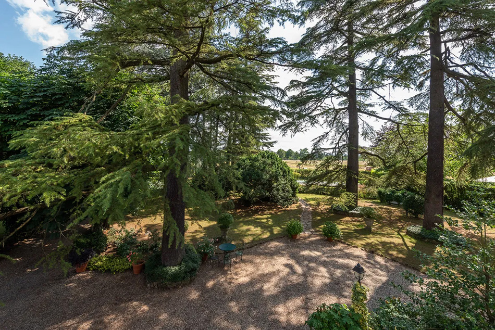
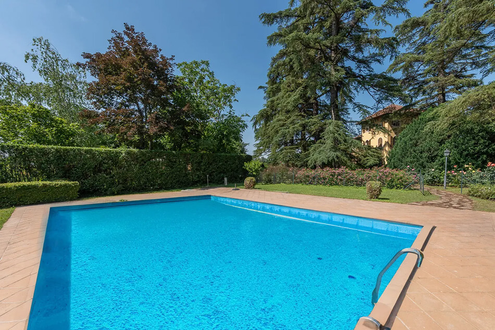
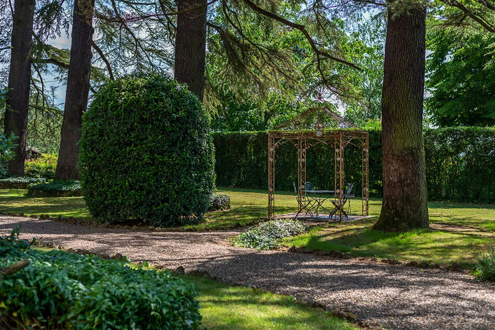
A 1920s converted dairy barn farmhouse in the Hudson Valley
Posted on Thu, 6 Jul 2023 by KiM
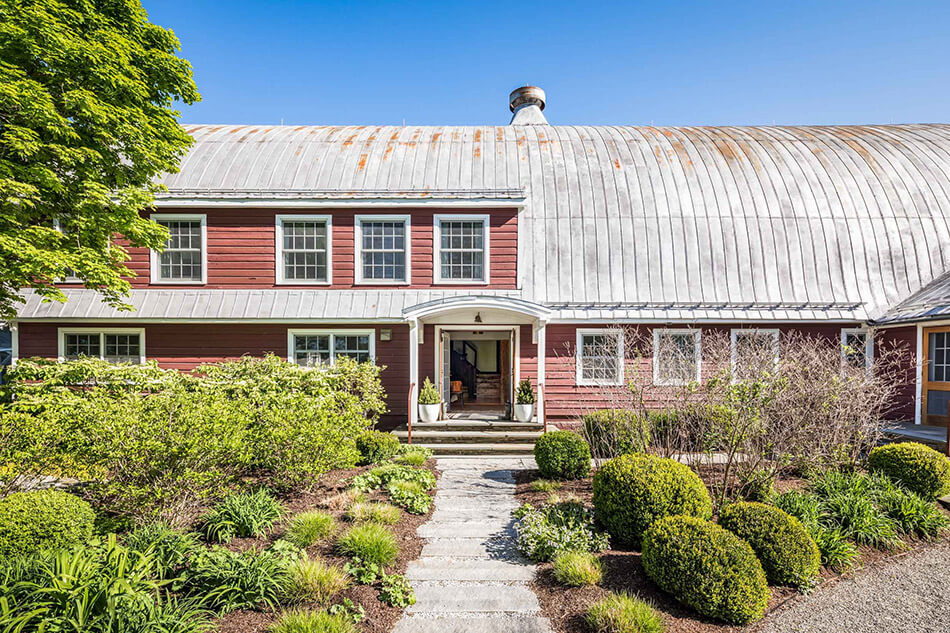
Up there with my love of converted churches is my love of converted barns. I might even love barns more because of the rustic, casual nature of their structures. “The Grateful Farm” in the Hudson Valley was built in the 1920s and purchased days before the pandemic as a weekend retreat but it sounds like the owners moved in and never left. How could you leave this picturesque scene and all that open space?! Lori Paranjape created an ideal hangout/sleepover/casual home that I know I could never leave, and you probably have to drag your guests out kicking and screaming. Photos: Andy Ryan
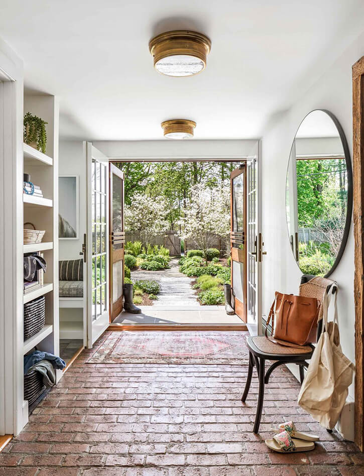
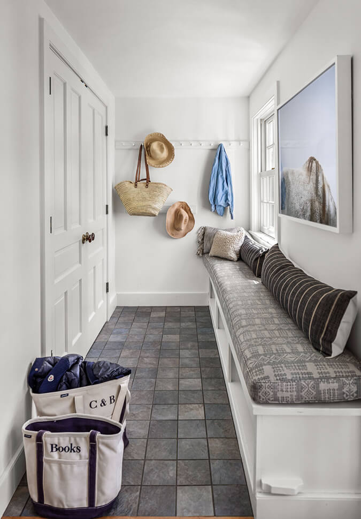

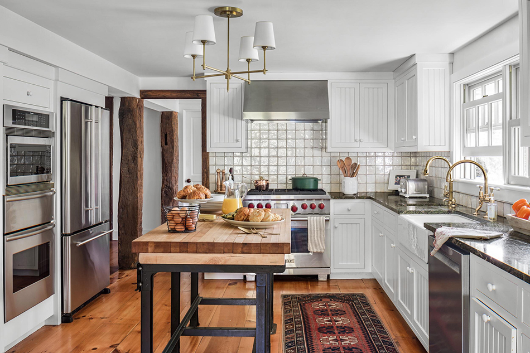
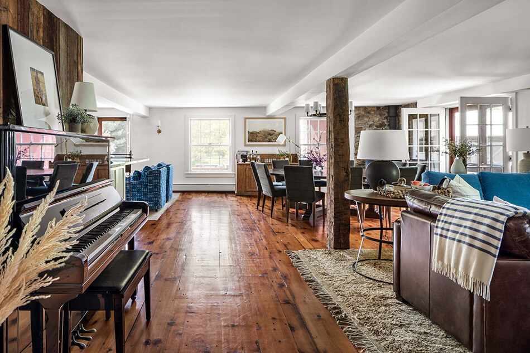
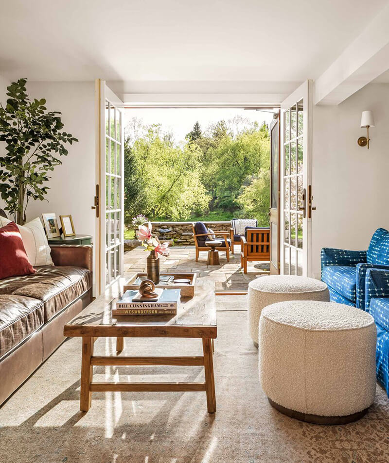
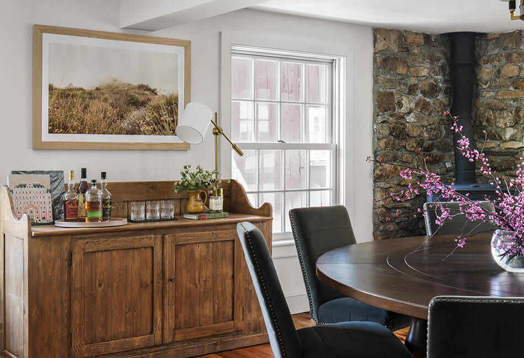
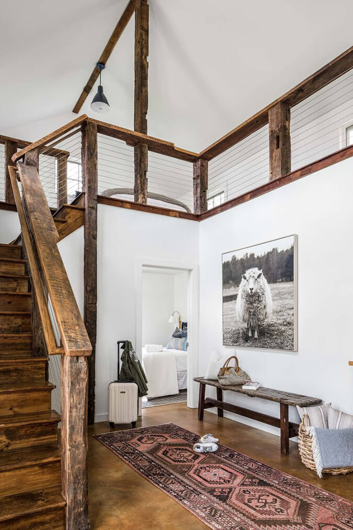
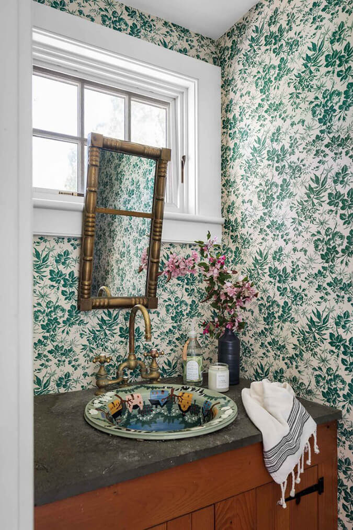
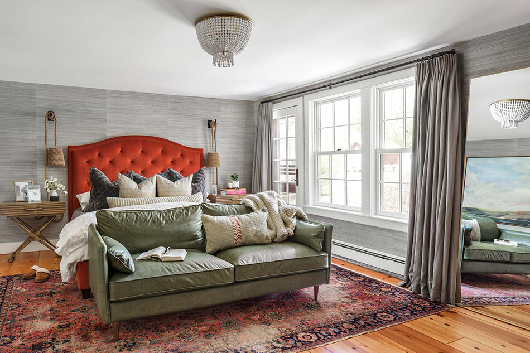
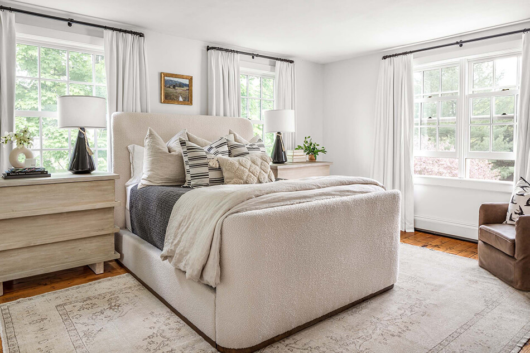
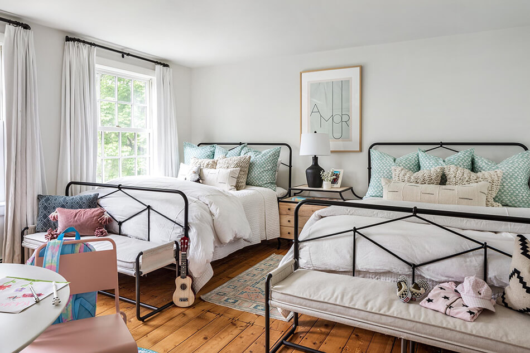
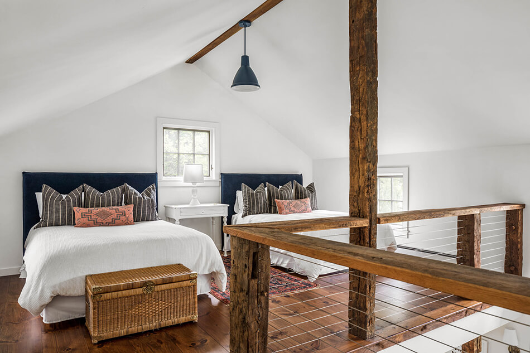
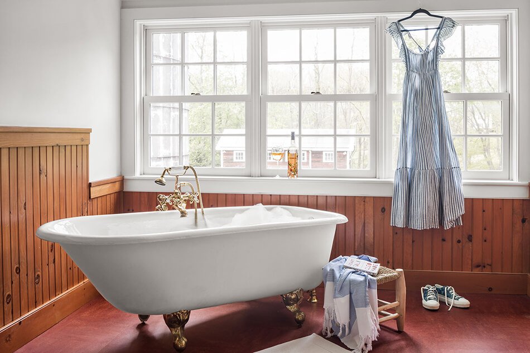
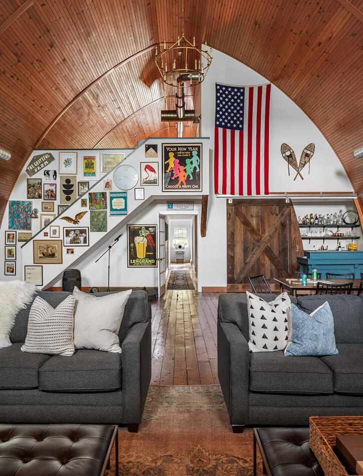
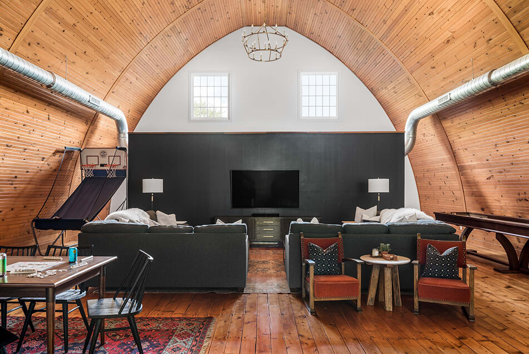

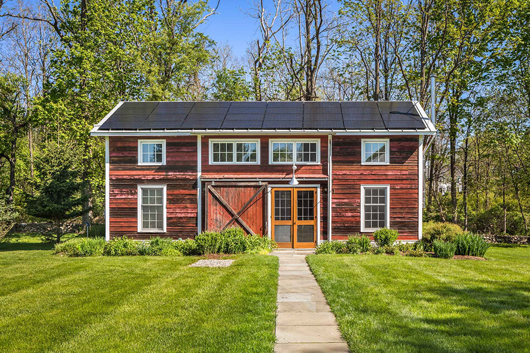
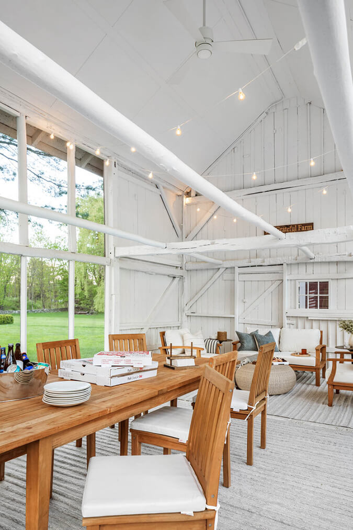
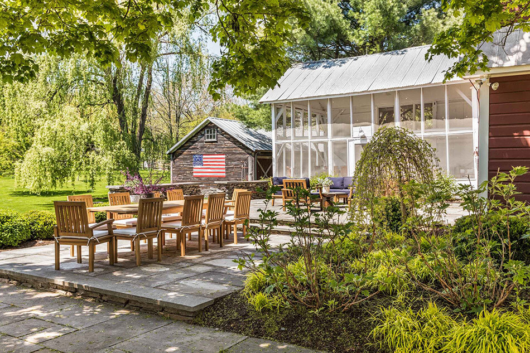
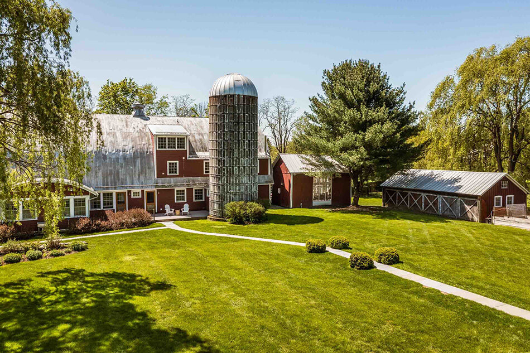
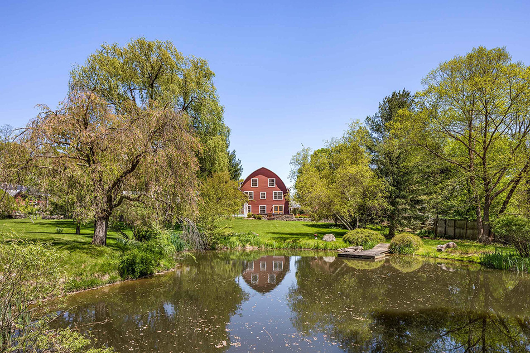
A gut renovated historic home in New Orleans
Posted on Tue, 4 Jul 2023 by KiM
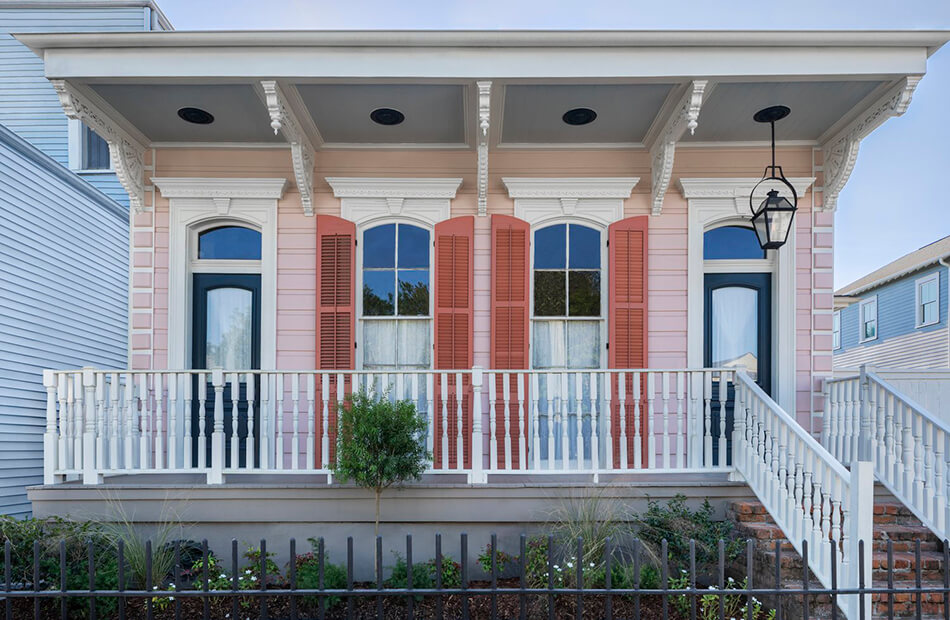
A gut renovation project that included a new interior layout starting after the historic second room of the home, the owner chose to enliven the original front rooms by exposing the beams above and painting the ceilings a bold color. A reimaging of the second-floor loft included a new painted curved stair with skylights above, guest bedroom, playroom with an integrated kitchenette and a guest bathroom. The exterior restoration incorporated a large side porch addition of approximately 52’ long by 8’ wide, a series of wood French doors connecting the porch to the living space, repairs to existing wood windows and doors, and a new playful exterior color palette. Portions of the exterior of the home were repaired and replaced due to termite damage.
This house is adorable! The front and back porches, the pink shutters, the floor to ceiling bookcases, double sided brick fireplace….so many things adding so much personality! By architecture firm Studio BKA.
