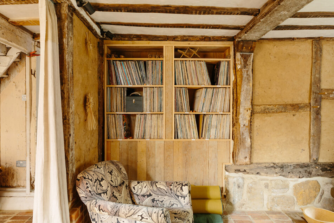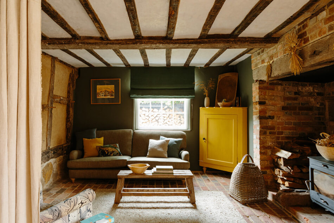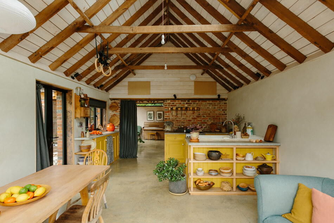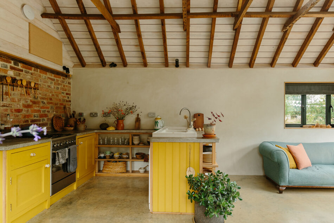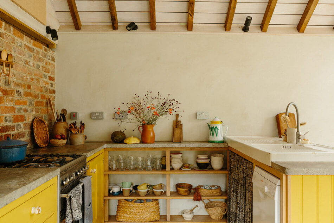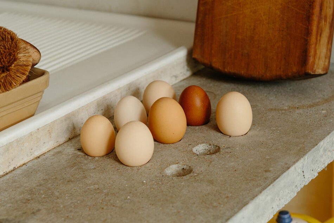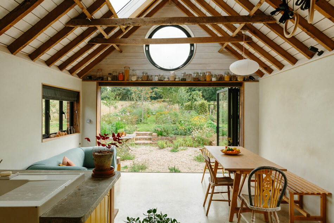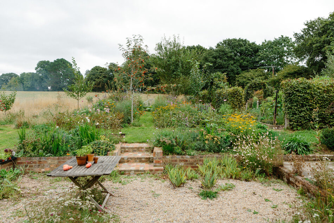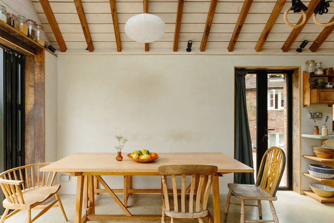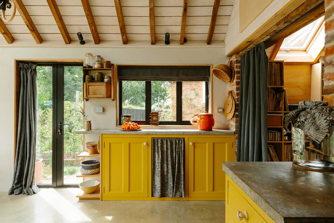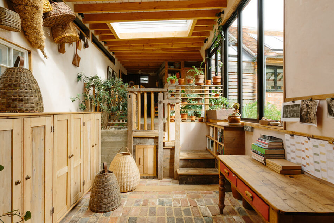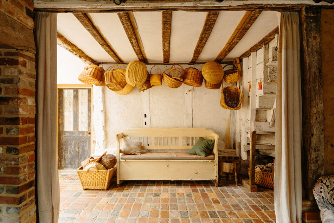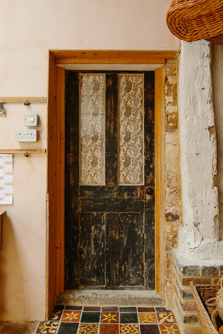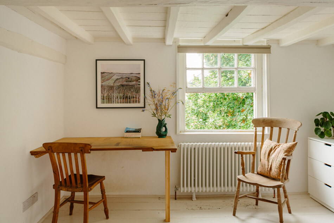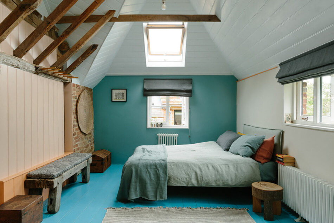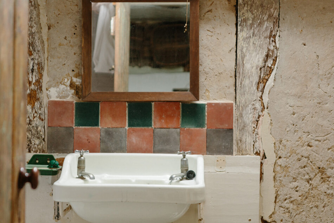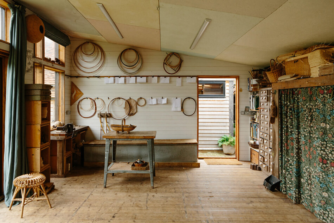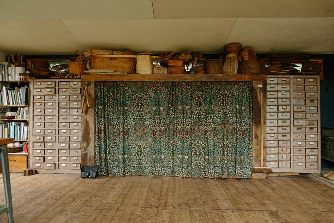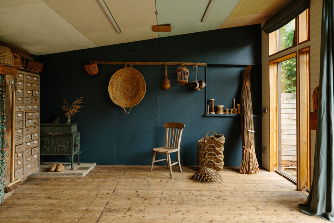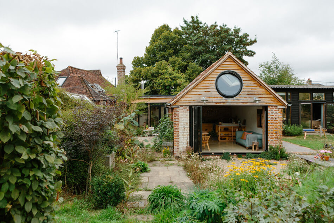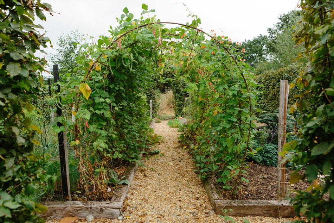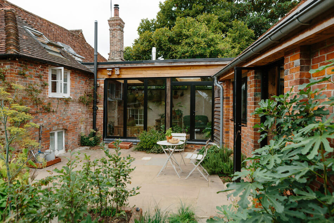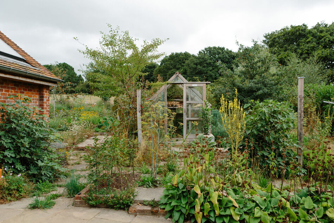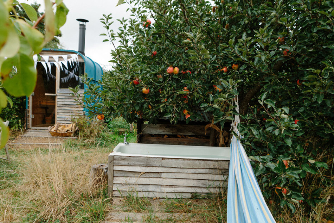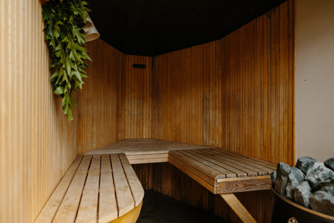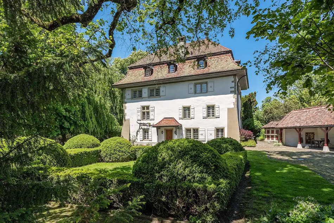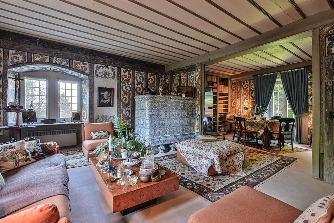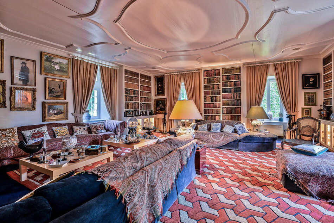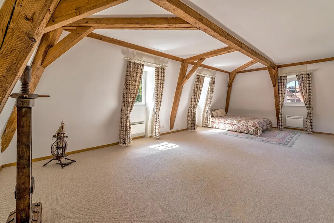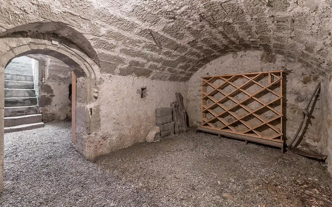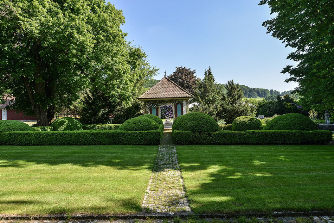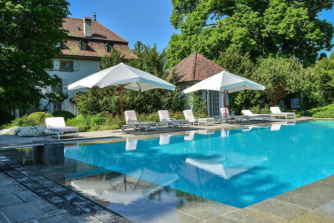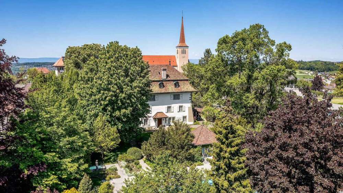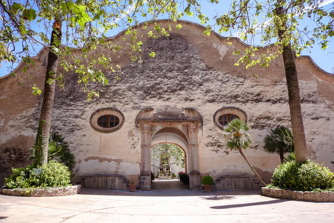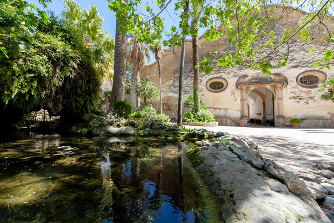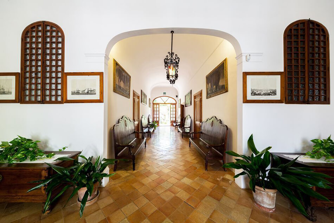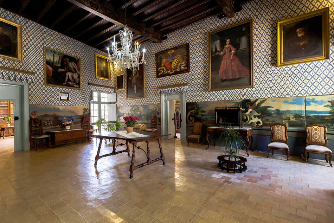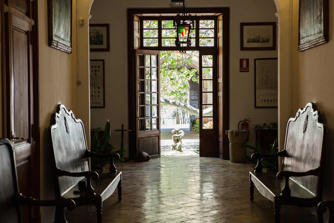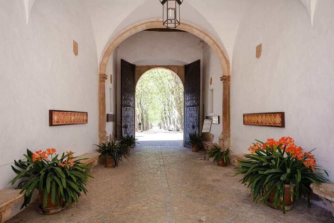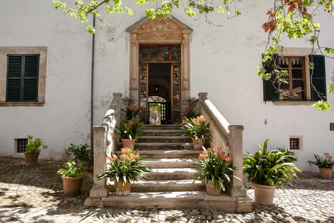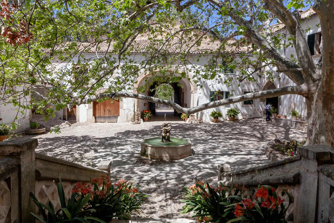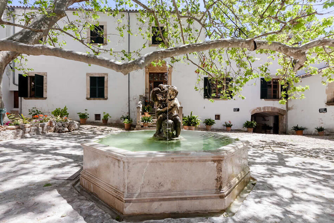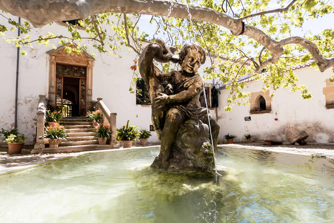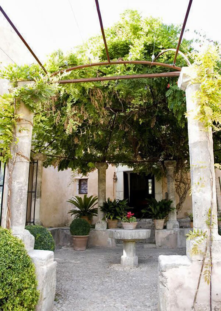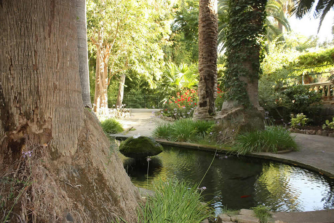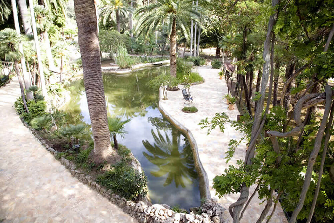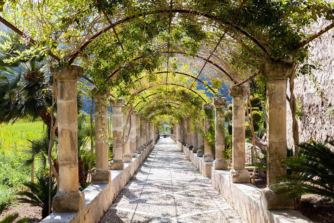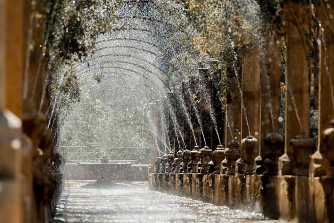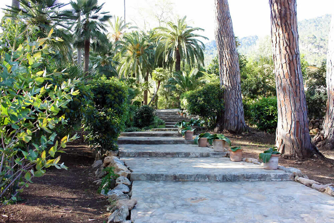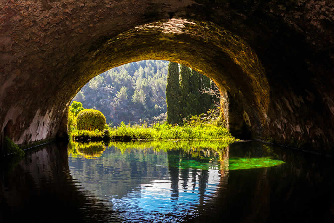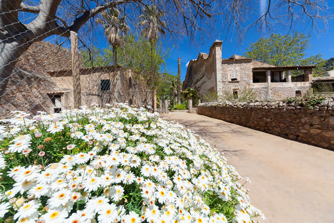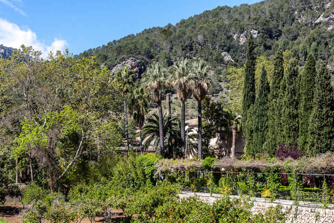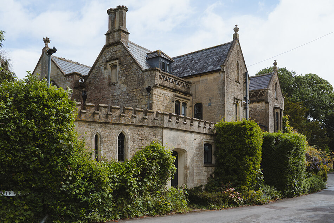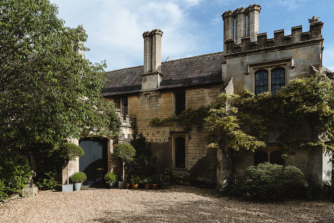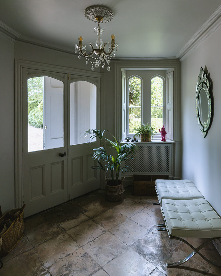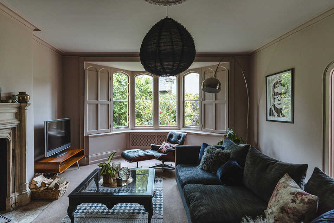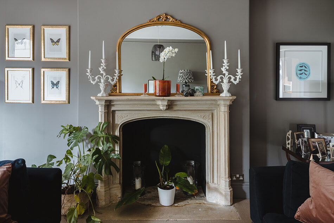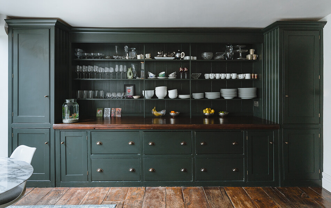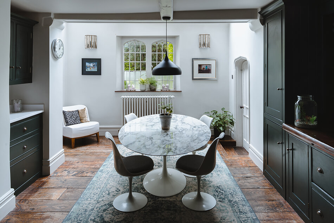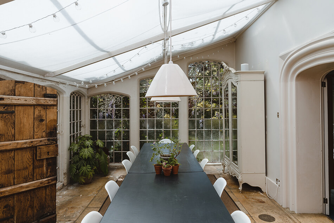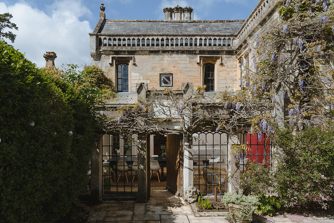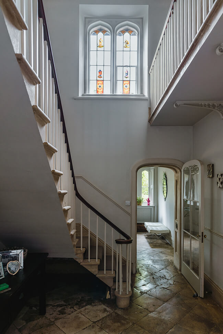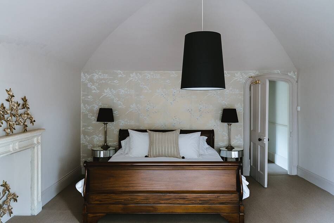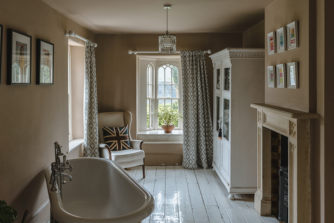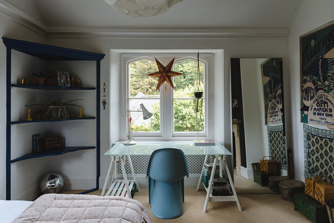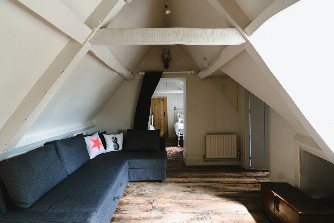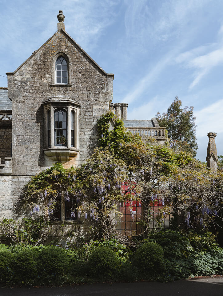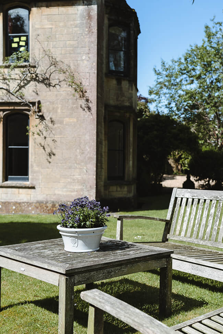Displaying posts labeled "Outdoors"
What was once a 16th century village pub in East Sussex…
Posted on Mon, 5 Sep 2022 by KiM
The heart of the house a 16th century timber framed building with beautiful daub (mud) walls, brick floors and a large inglenook fireplace. Until the trainline arrived in the 1870’s it was the village pub. Over the years additions have been made to the original house to create a unique home with lots of different levels and a variety of styles.
From the driveway you walk past the basketmaker’s studio to the front door and into the main light-filled living level with a concrete floor which runs past a piano and a shower room right through the kitchen/ living room to bi-fold doors looking out to country garden and field beyond. Down steps into double height area leading to original house with cosy sitting room, fireplace with woodburner, brick floors and daub walls. Up a single step to parquet floor and old white tongue and groove pannelled hall with bedroom leading off to the right. Up old, wonky stairs to first floor with front bedroom, bathroom and steps down to rear bedroom; all with wooden floors. The back garden has an established vegetable garden enclosed by a hornbeam hedge, an old greenhouse and an orchard area with a horse-box sauna and firepit.
Such character, and so much space for creative projects! *SIGH* Available as a location home via Shoot Factory. (Photos: Richard Oxford)
A 16th century castle in Switzerland
Posted on Sun, 4 Sep 2022 by KiM
Set in idyllic lush green surroundings in middle of the village of Ependes, this outstanding 16th century property, restored and converted into a home is a unique place in which to live. A peaceful haven in the Fribourg countryside! The Chateau rooms are bathed in natural light, have high ceilings and are full of charm with their original beams. This property includes the main building with some 420 sq m of living area, a building for relaxing on summer evenings, a “guest” annex with 2 bedrooms, bathroom, and a further annex of 2 apartments. For one’s enjoyment in the vast 7,549 sq m park are the infinity pool and summer kitchen. Right next door is the hammam, sauna and solarium, in the construction annexed to the pool.
This Swiss castle is magnificent inside and out! Photos and listing via Le Figaro Properties and Properstar.
Jardines de Alfabia
Posted on Tue, 30 Aug 2022 by KiM
Jardines de Alfabia is a complex consisting of a house, gardens and an orchard located in Bunyola, Mallorca. The houses of a Gothic type, with a strong rural and fortified character were located around an enclosed courtyard, incorporating a tower of the sixteenth century. The eighteenth-century reform endowed Alfabia with its Baroque elements, the most defining of its current configuration. It’s available for tours, events and weddings. Such beautiful architecture and the gardens are absolutely stunning. It must be magical in person!
Castlefields – a 19th century Tudor Revival in Wiltshire
Posted on Sun, 28 Aug 2022 by KiM
This isn’t officially a castle but given it definitively has the appearance of one and the fact that it’s called “Castlefields” I think it’s worthy of my Sunday castle feature 🙂
Castlefields is an exceptionally handsome Grade II-listed former hunting lodge set in grounds of a third of an acre. Built in the early 19th century in the Tudor Revival style, it is positioned on the edge of the market town Calne in Wiltshire, within the Calne Conservation Area. Internal accommodation measures some 6,000 sq ft, encompassing six double bedrooms, a suite of attic rooms and an incredibly versatile series of living spaces. The original architectural detailing is highly unique with wonderful original joinery, fenestration, plasterwork, and chimneypieces. It also features exquisite stonework, seen perhaps most notably in the beautiful stone cantilever staircase. Additionally, a separate cottage for ancillary accommodation is currently divided into two independent one-bedroom apartments. This is currently under offer (was for sale for £1,695,000) via Inigo.
The outdoor space of a 1960s villa in Sweden
Posted on Fri, 26 Aug 2022 by KiM
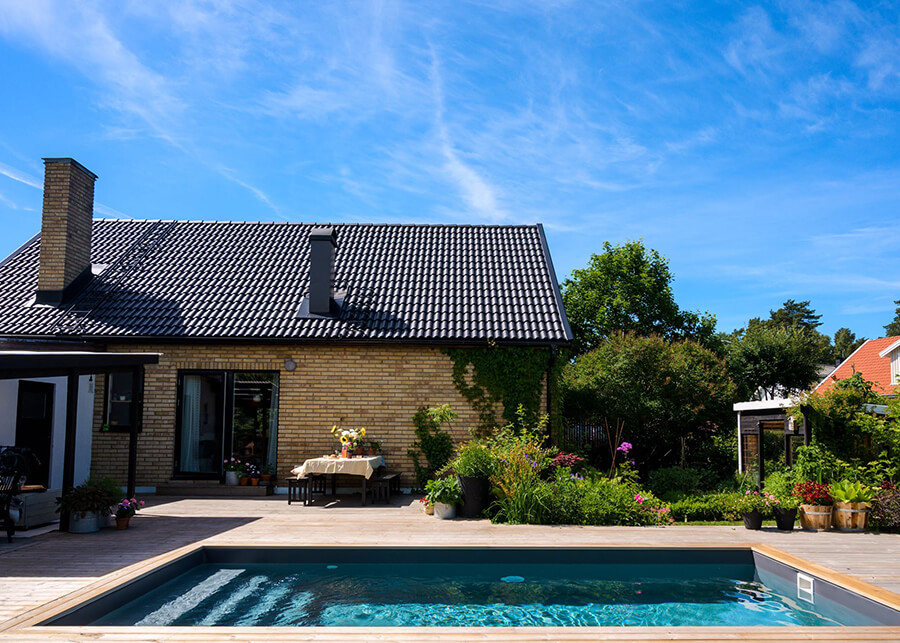
I spotted this home for sale in Tyresö, Sweden on Historiska Hem and though the interior isn’t very interesting, the exterior sure was! Photo after photo of the most beautifully designed yard, done in a pretty casual but really space effective and lush way. I REALLY love this and it’s great inspiration for anyone with a reasonable amount of space.
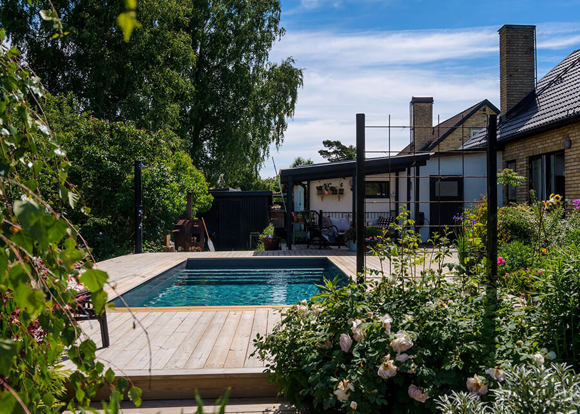
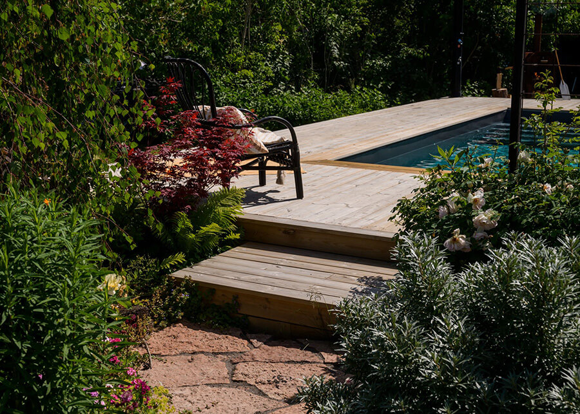
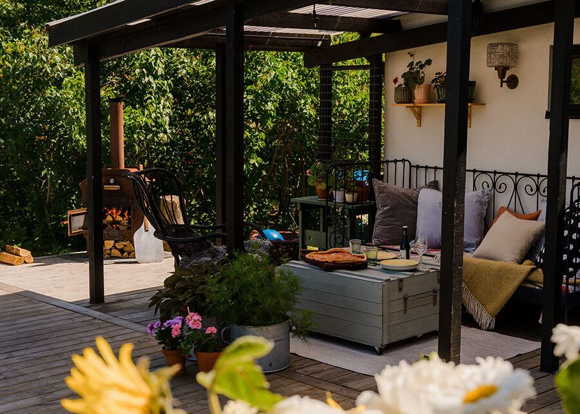
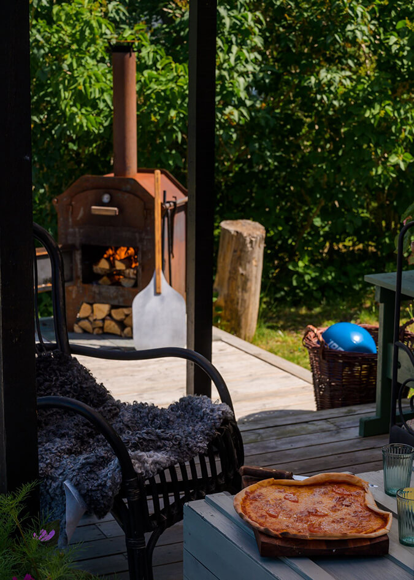
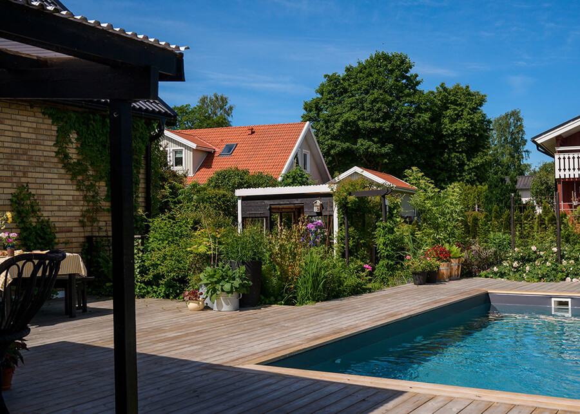
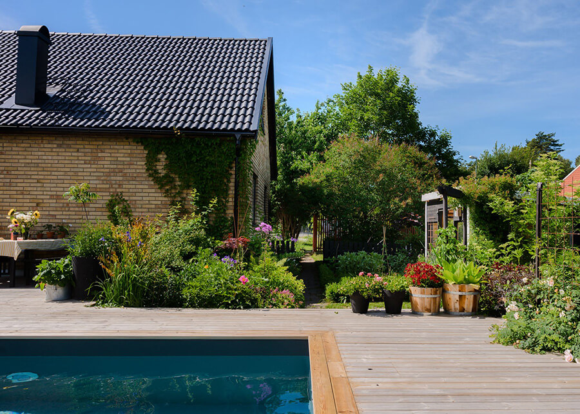
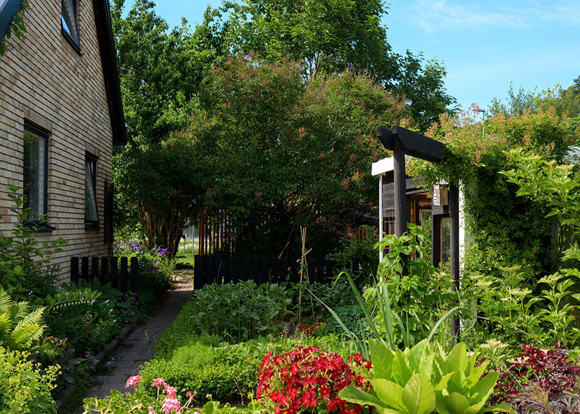

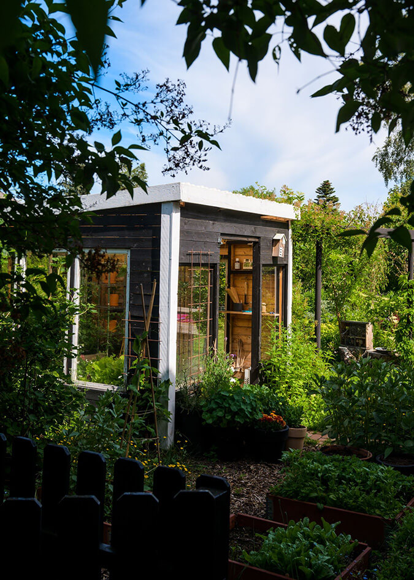
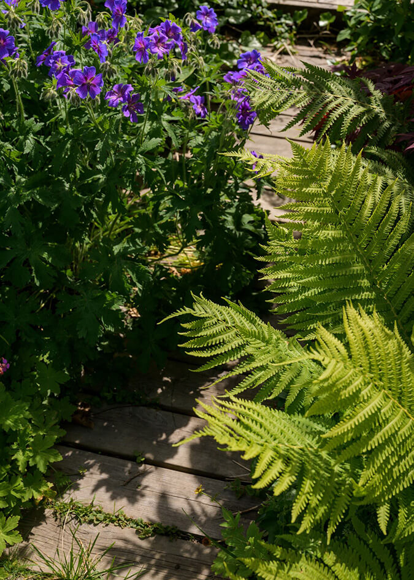
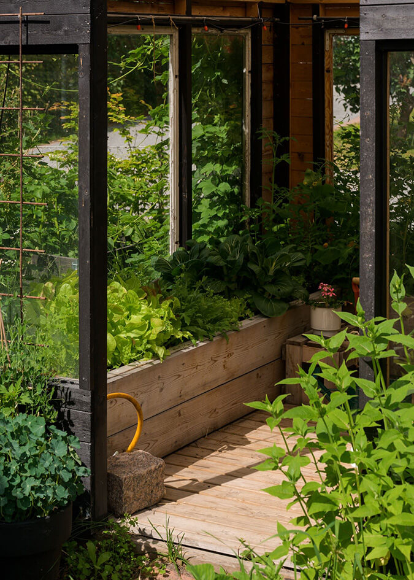
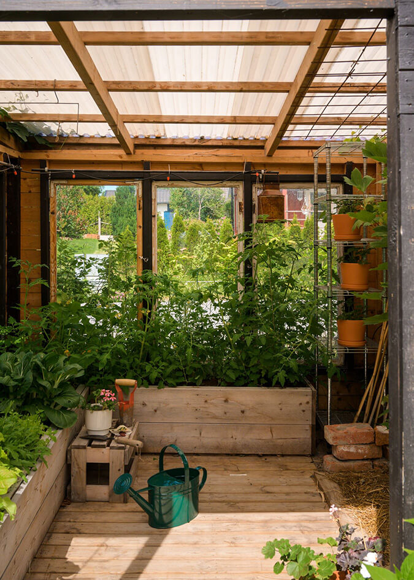
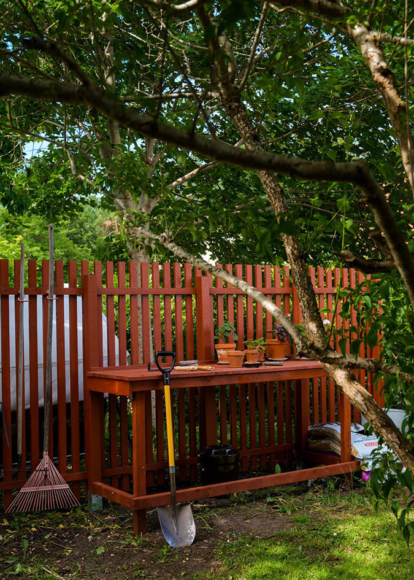
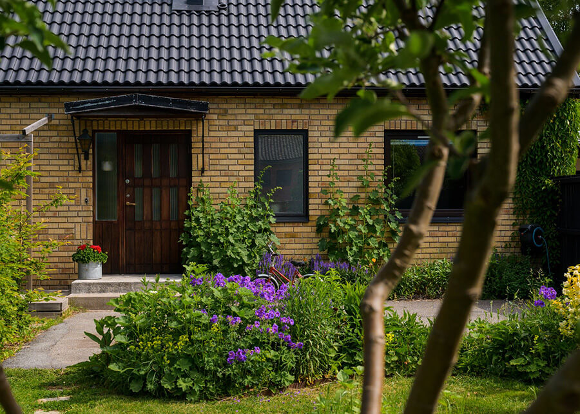

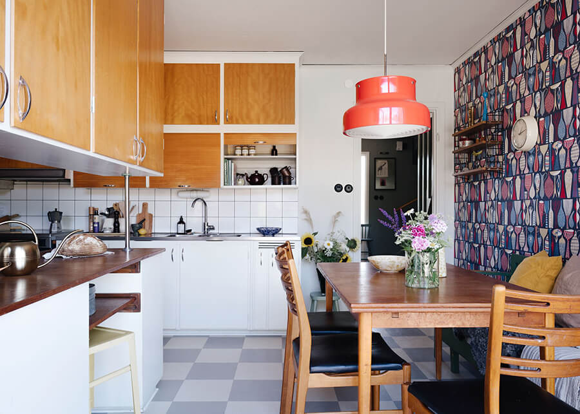
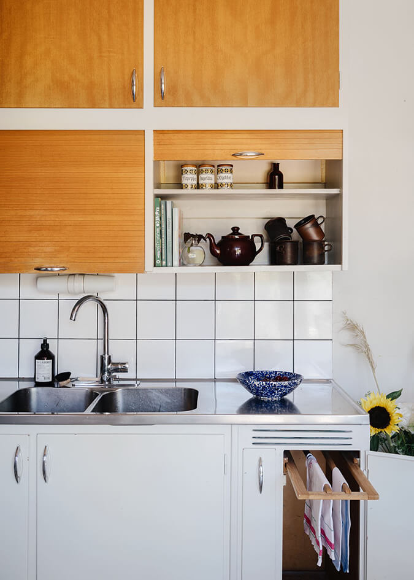
(had to sneak in a few pics of the adorable retro kitchen)
