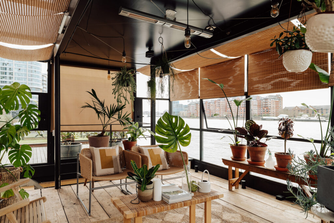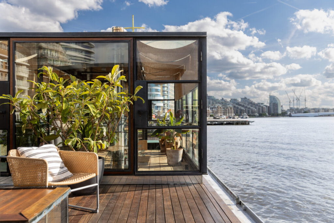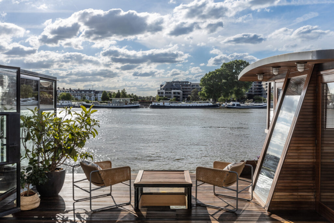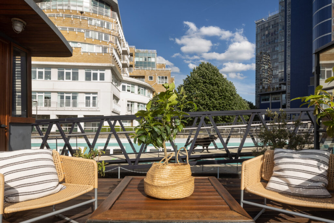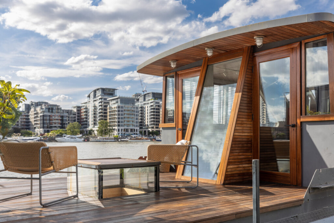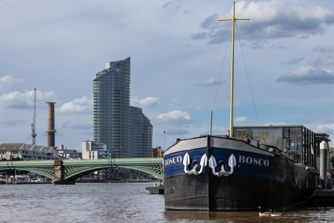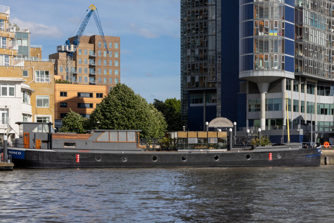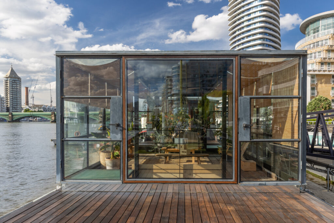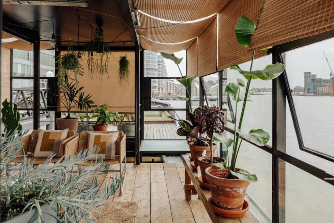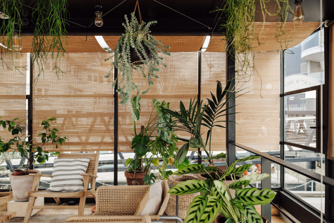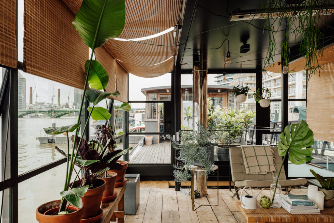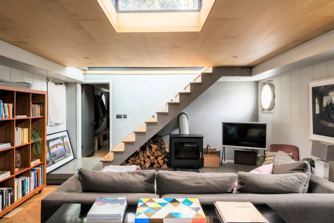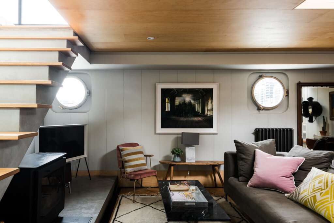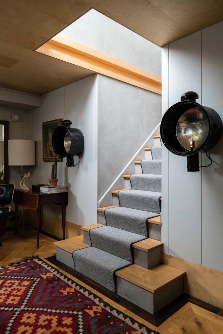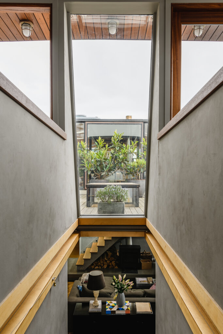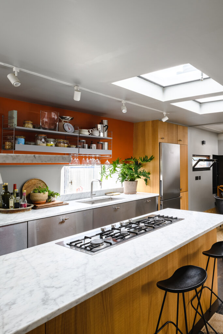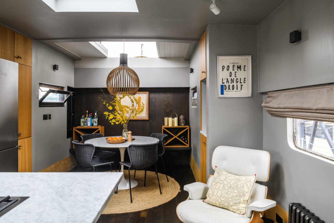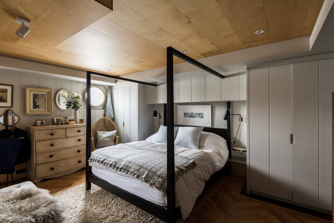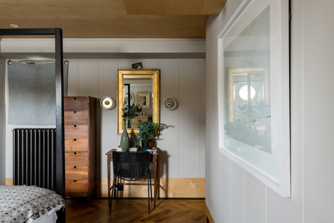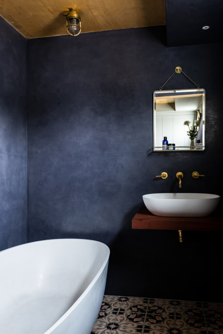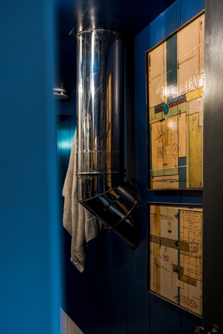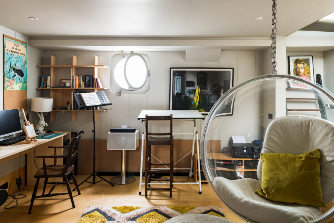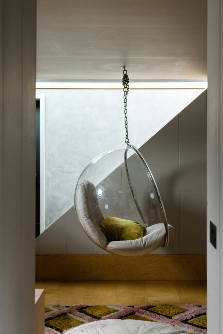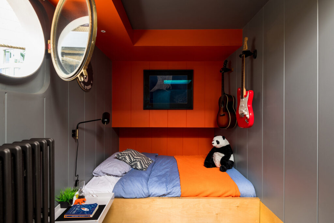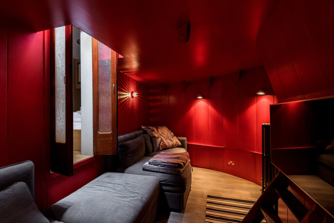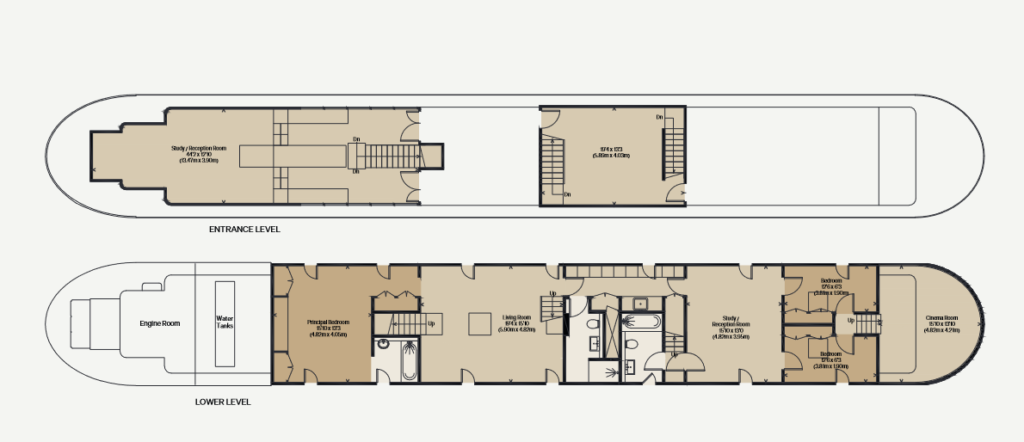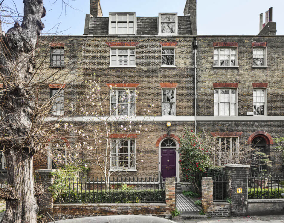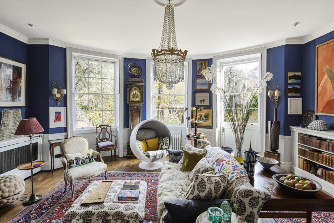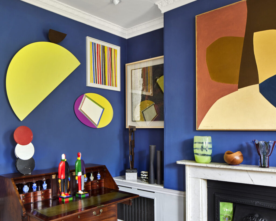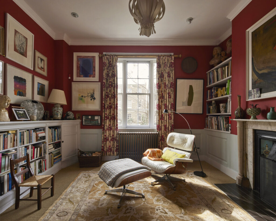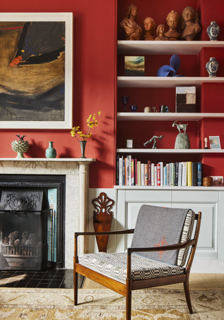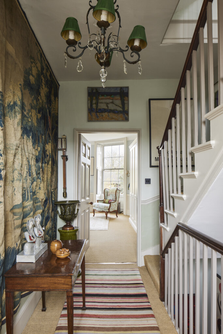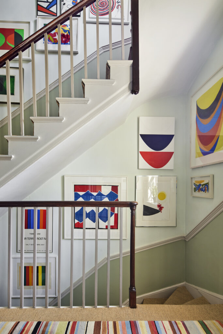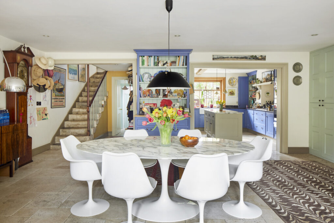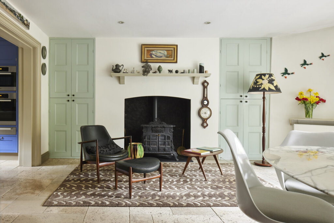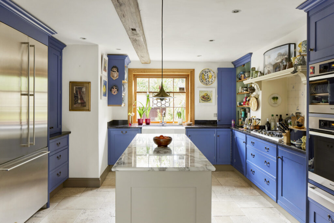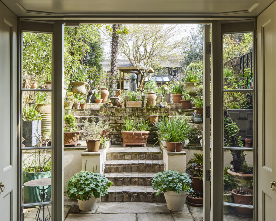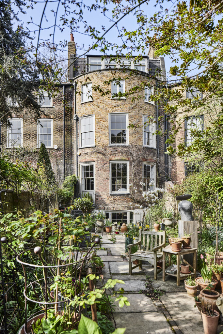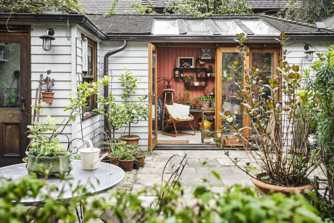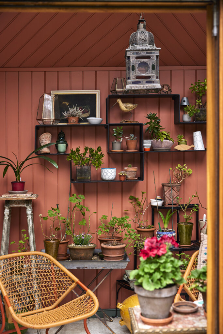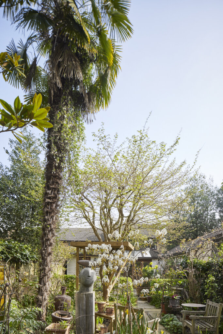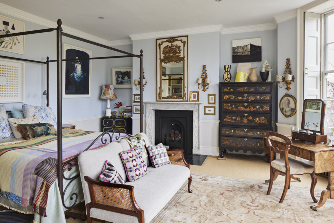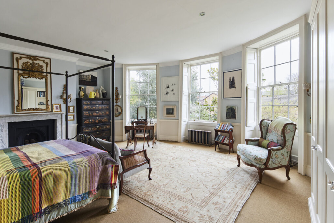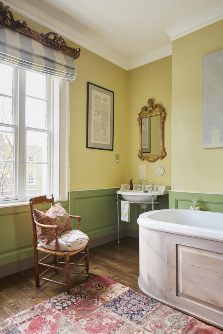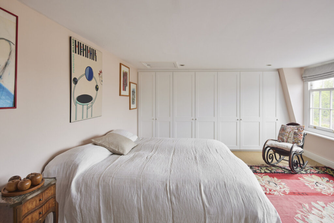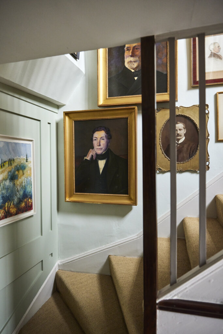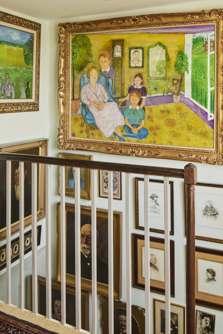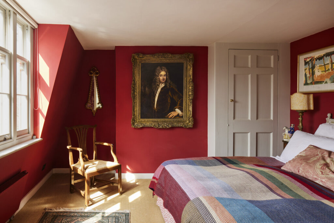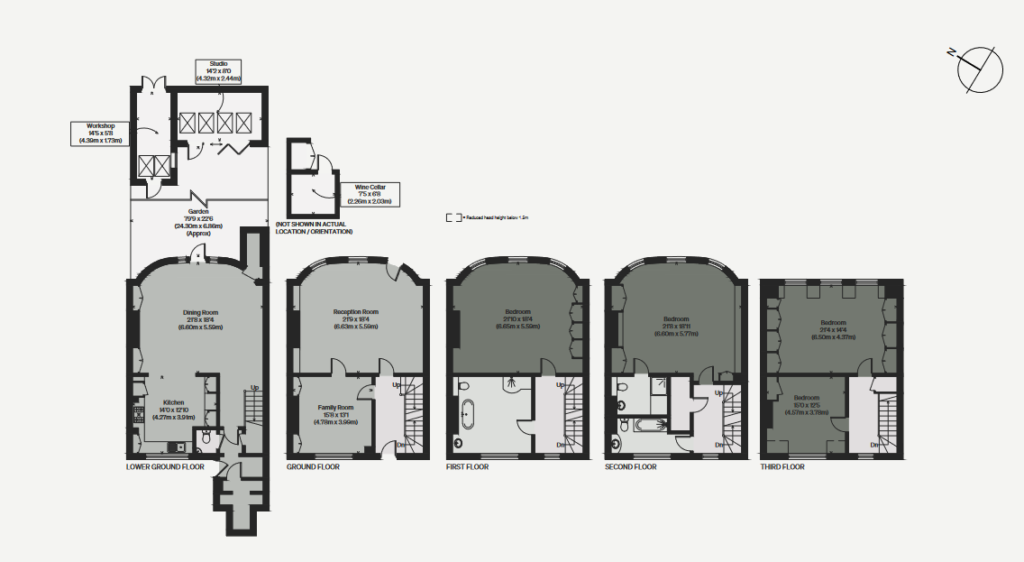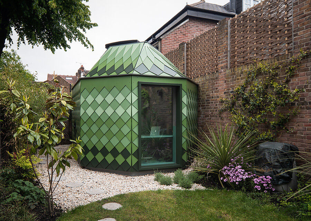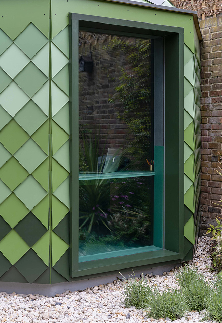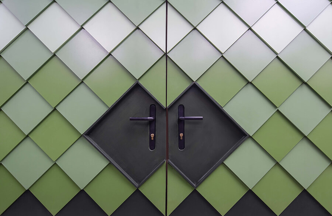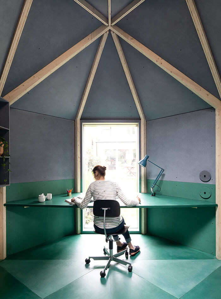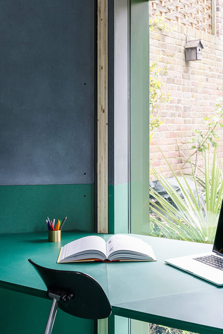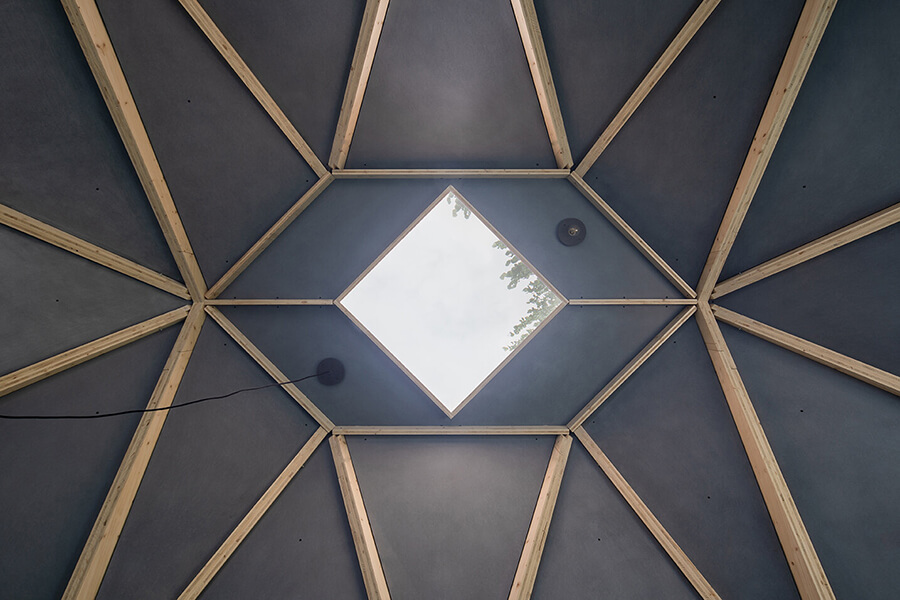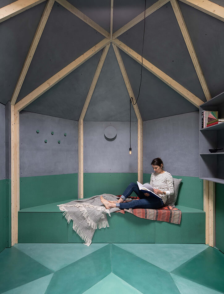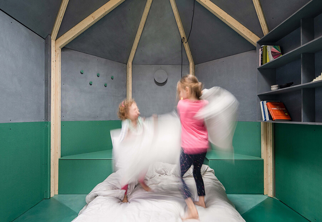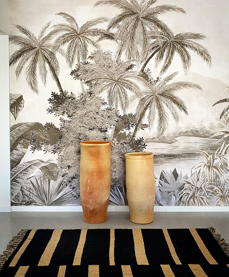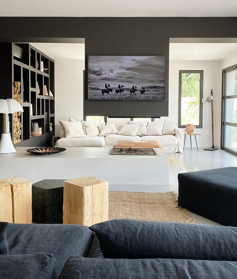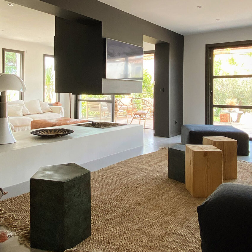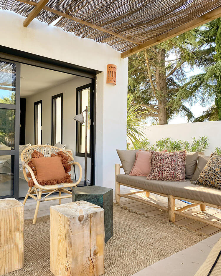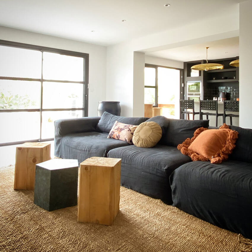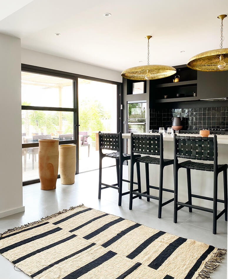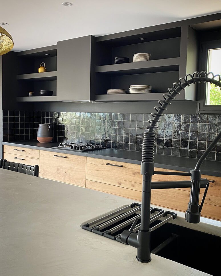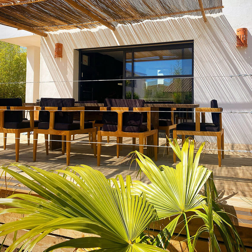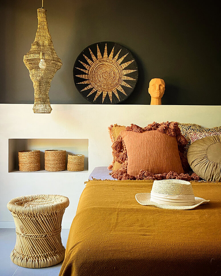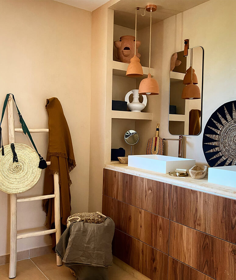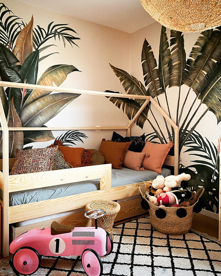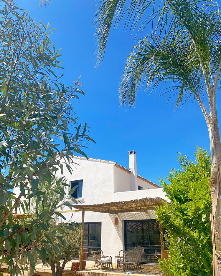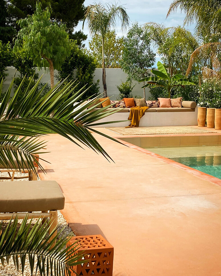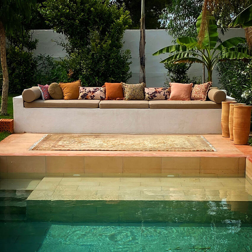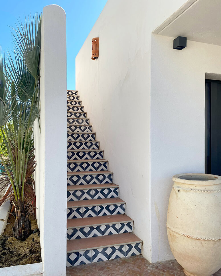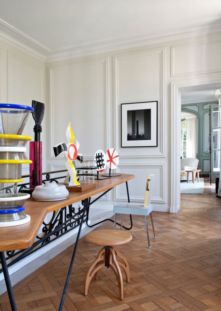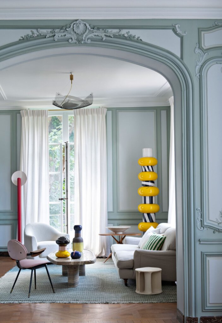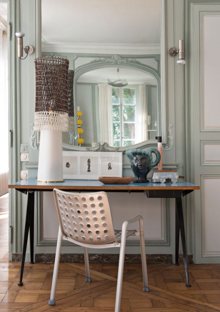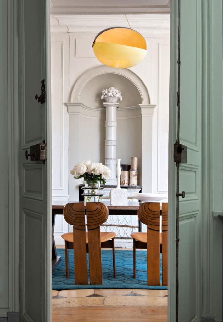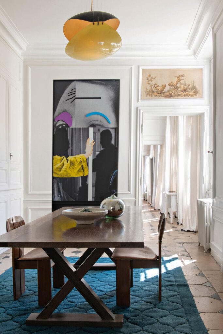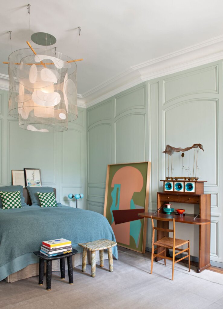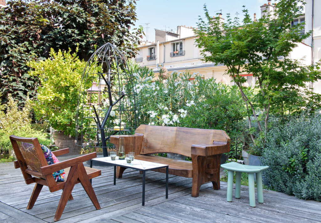Displaying posts labeled "Outdoors"
Stalking on the Thames
Posted on Fri, 8 Jul 2022 by midcenturyjo
As in right on the Thames. Estate agency The Modern House describes the unique home as “Handsomely moored on the southern banks of the Thames, Bosco is a spectacularly converted 1950s Dutch barge with a 120-year mooring on Oyster Pier in Battersea. She was designed by LAB Architects for their own family and contains three bedrooms, two living spaces, a utility room, an open-plan kitchen/dining room, and a sublime winter garden on the deck.”
I’ve always had a daydream of living on a houseboat but this is a houseboat on steroids and I’m in love.
Stalking maximalism in London
Posted on Fri, 8 Jul 2022 by midcenturyjo
Don’t let its staid Georgian facade fool you. Inside the Grade II-listed townhouse in Camberwell is a maximalist’s dream. Five floors of colour and art, antiques and mid century classics. Everywhere you look is inspiration and we haven’t even ventured into the garden yet. Unfortunately for us, it is sold but I found it through Inigo an estate agency for Britain’s most marvellous historic homes, from the team behind The Modern House.
A room in the garden
Posted on Tue, 5 Jul 2022 by KiM
I work and basically live in my greenhouse in the summer. I adore it but this space is pretty epic. Everyone needs a room in the garden. Trust me.
A Room in the Garden is part garden folly, part “other space”. It is intended to relieve the congestion of the urban home and provide a space for family members to work, play, read, sleep or to enjoy a moment of peace and quiet. Packed with innovation, it is designed as both product and building. It is intended to be simple enough for self-build assembly and reassembly, coming as a flat pack kit of parts, fully fabricated on a CNC machine. The geometry of the architecture is an interplay of changing geometric forms. The octagonal wall structure rises to form a hexagonal roof which then frames a square skylight. The main timber columns that support the walls converge to form a truss like structure that supports the roof. In so doing they give a heightened sense of verticality and therefore both a greater sense of space and an aesthetic reinforcement of the underlying geometry of the structure. Designed by Studio Ben Allen.
Photography: Ben Tynegate / Structural Engineer: Format CNC cutting: Hub Workshop / Installation: Sullivan & Co / Landscape Design: Daniel Bell Landskap
A renovated 1970s villa in the South of France
Posted on Tue, 5 Jul 2022 by KiM
Loving the modern and tropical, Spanish finca-esque vibes of this renovated 1970s home in the South of France. Another stellar project by the talented Baptiste Bohu.
A designer’s own
Posted on Mon, 4 Jul 2022 by midcenturyjo
“Hidden in a 18th-century hotel particulier, Charles Zana’s private apartment reveals all its secrets. Coated in a sage green, every room is punctuated with objects and pieces of furniture from eras that have nothing in common. Charles Zana has always liked to intersect various periods. From well-known Italian designers from the post-war era to the spirit of Enlightenment, the French interior designer prefers a subtle luxury and understated lines.”
There is nothing more inspiring than a designer’s own home. Boundaries are pushed, risks taken and discord or beauty or even better both emerge. Orsay, Paris by Charles Zana.
