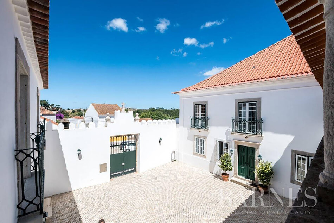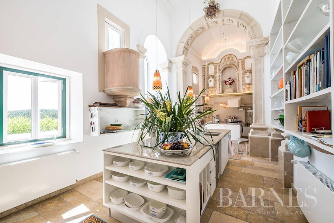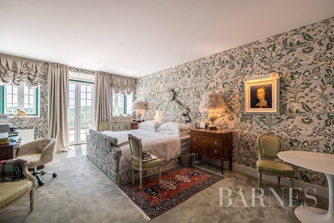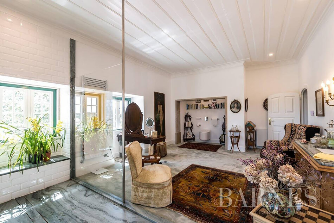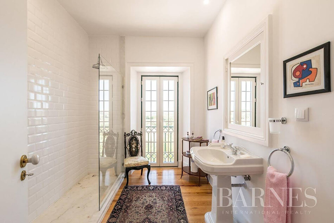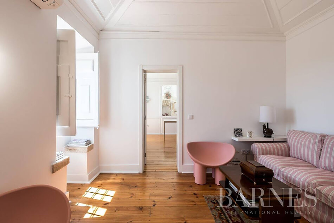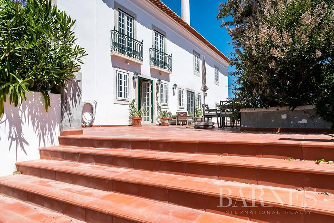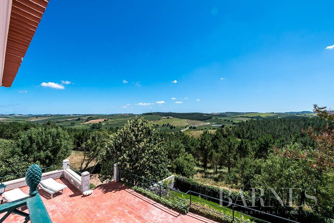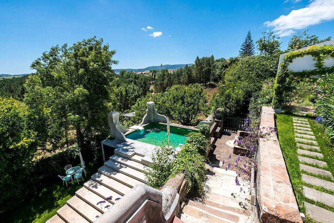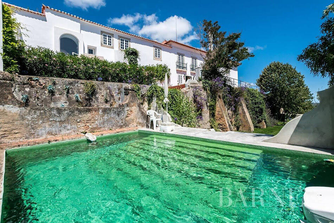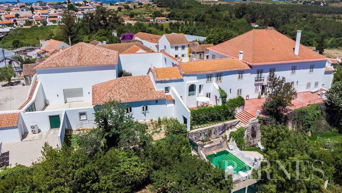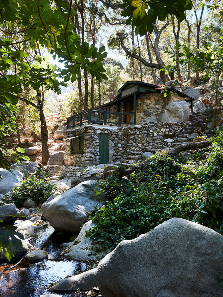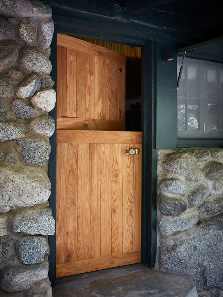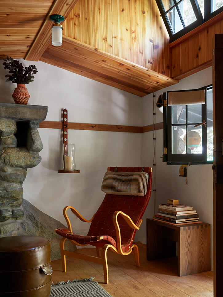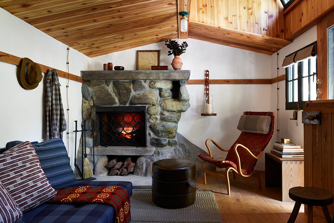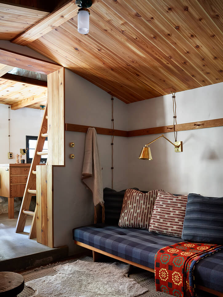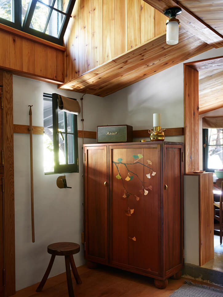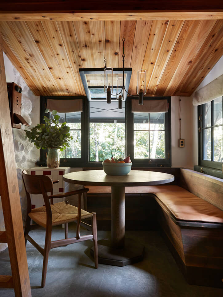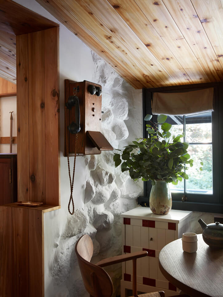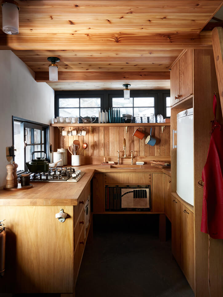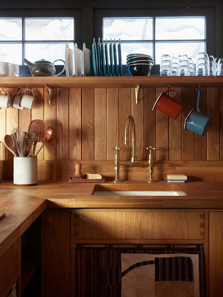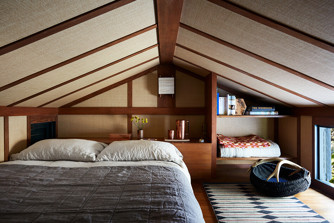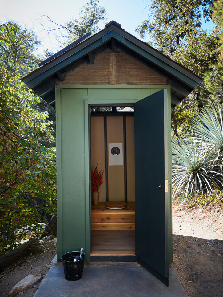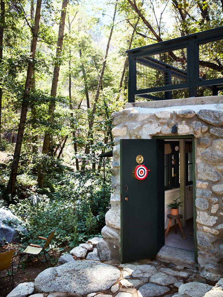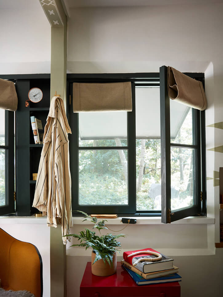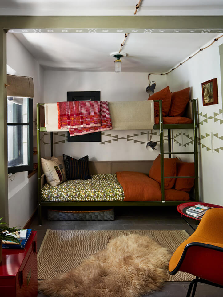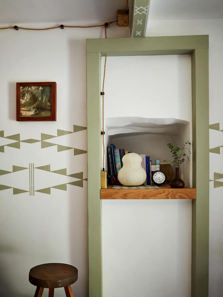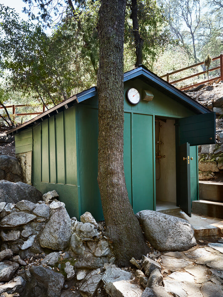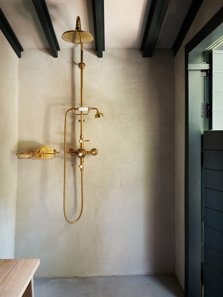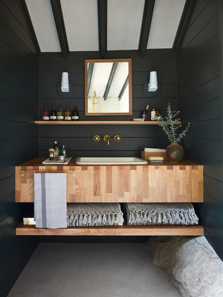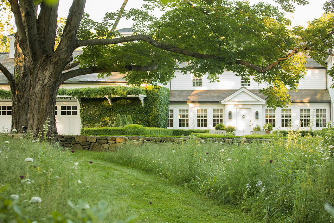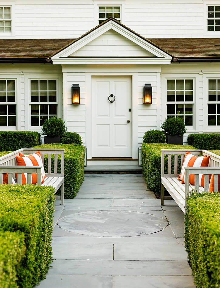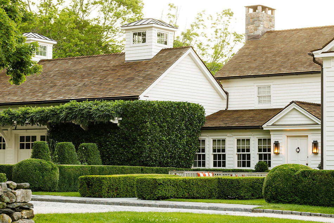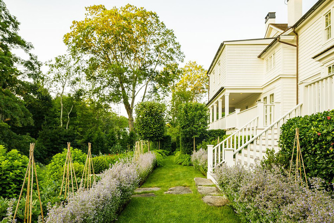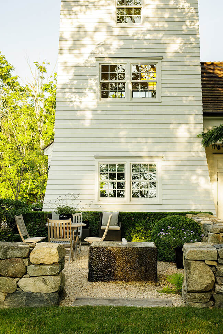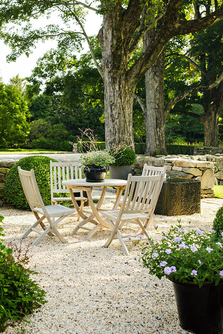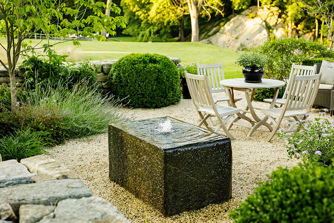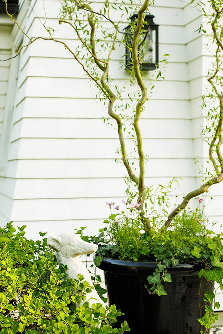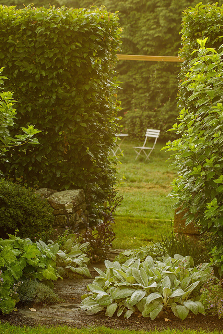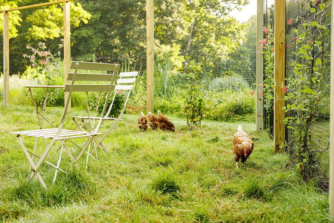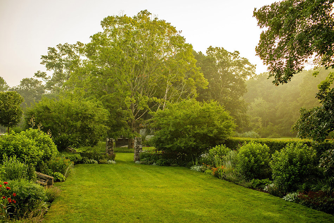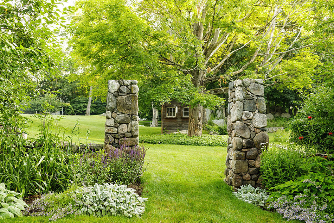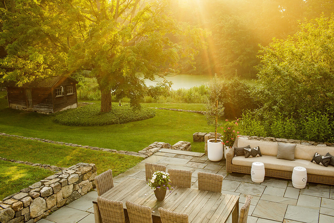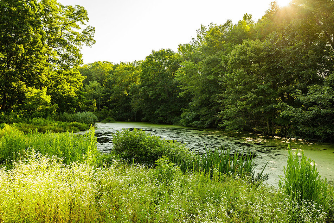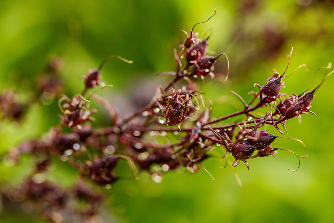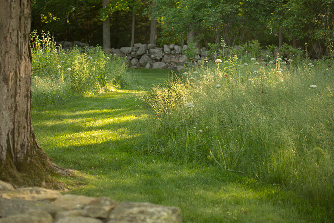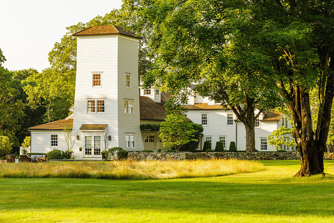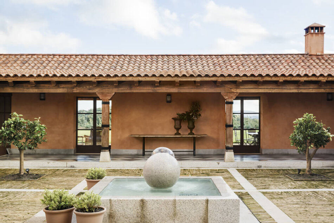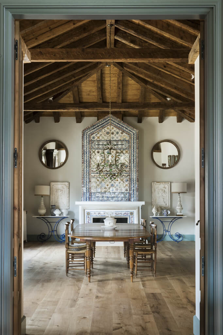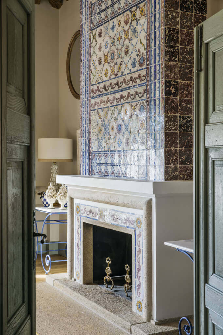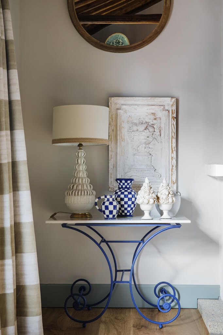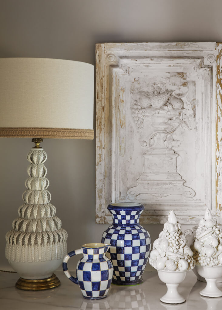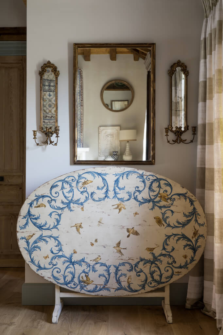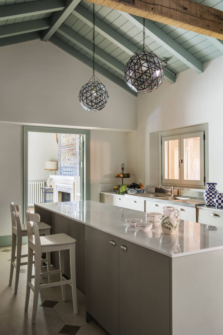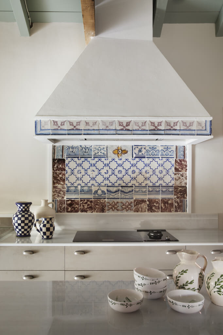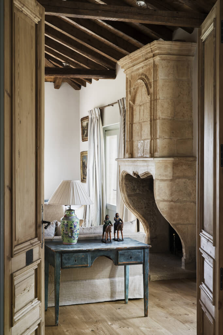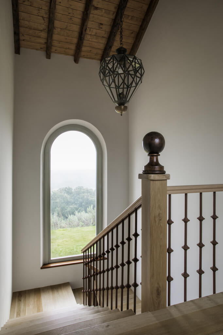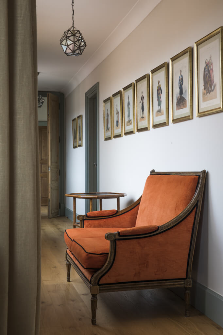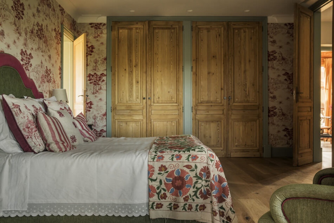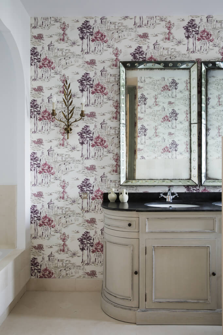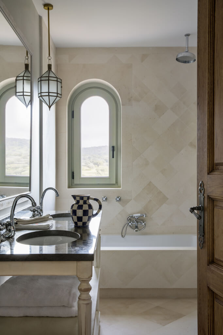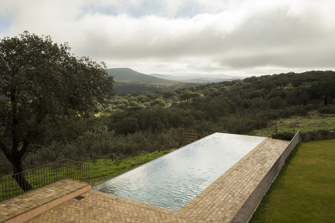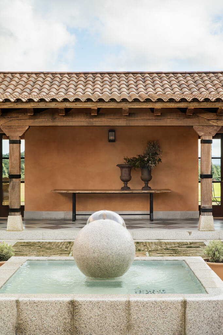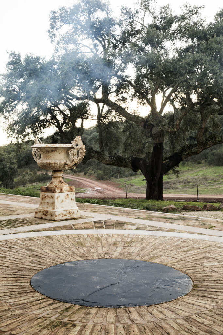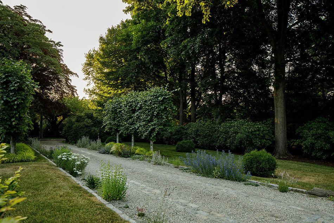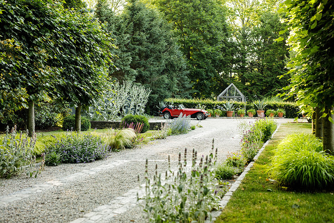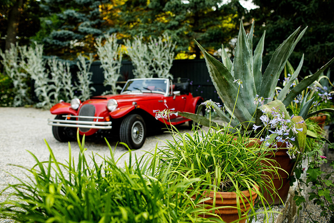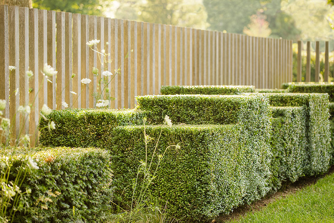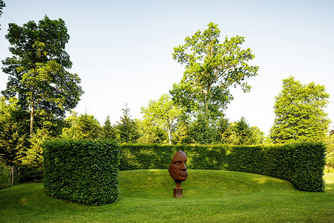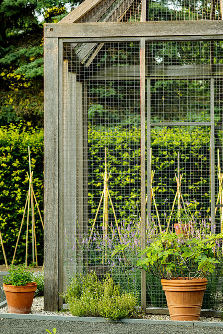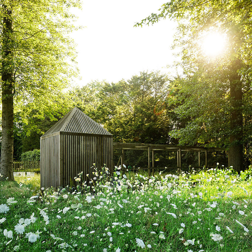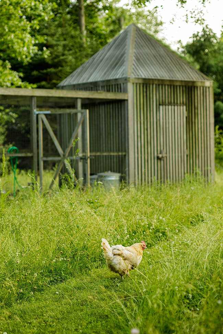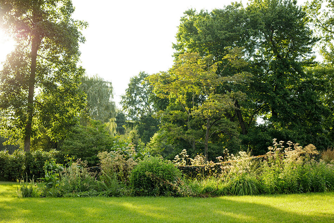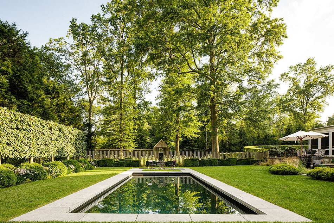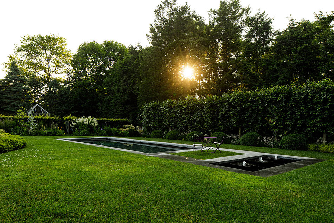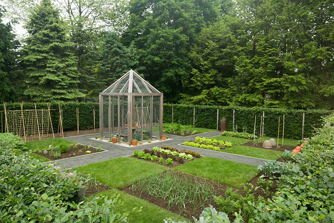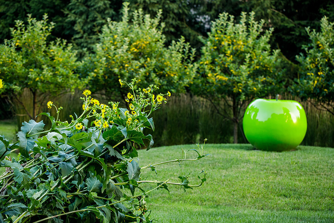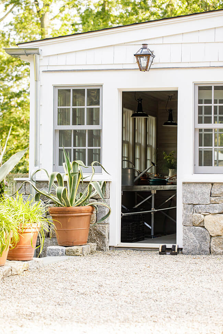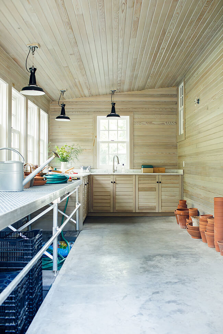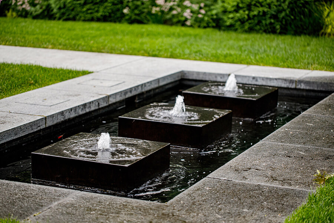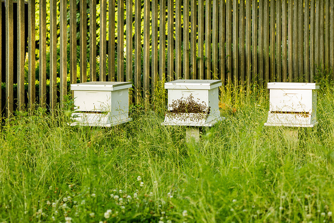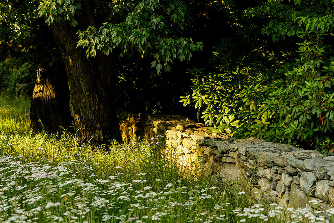Displaying posts labeled "Outdoors"
Quinta do Fidalgo
Posted on Sun, 3 Jul 2022 by KiM
Quinta do Fidalgo, which dates back to the 17th century, has been totally rebuilt and impeccably restored by the current owner. With 8 rooms in total – divided between the main house and the rooms in the basement – it has an unobstructed view from the large terrace over the surrounding countryside. The land has a total of 15ha and is all wooded, has a garden with a swimming pool made from the remains of the old stone water basin, a pear orchard, chicken coop and vegetable garden. The main house consists of a living room with a large original fireplace, a library with television, a dining room with seating for 15, a kitchen, and a service area. On the second floor there are 5 suites, as well as a small living room and kitchenette. The master en-suite is on the first floor and includes a walk-in closet, a room used as a gym and massage room, and a pantry with a kitchenette. The two independent apartments – one studio and one with two bedrooms – have their own bathroom and kitchenette. It is about 1 hour from Lisbon.
I’m unsure which space I am more smitten with – the outdoors or the kitchen. What a gem! For sale for $3.7M USD via The Figaro Properties.
A century old cabin in California
Posted on Fri, 1 Jul 2022 by KiM
Santa Anita cabin. Angeles National Forest, California. By Commune Design.
Our intent was to blend a variety of inspirations within the original hundred year old historic cabin. We looked at Swedish and French chalets, Japanese and Shaker design details all through the framework of utility and function. Every bit of space was utilized creating places to stash gear and organize clutter for a weekend trip… All materials and furnishings were transported down a narrow canyon path by pack mule or hand built wheel barrow.
This cabin would be an absolute BLAST to spend a summer holiday. I’d even be game for going all in and using the outhouse 🙂
Natural legacy
Posted on Wed, 29 Jun 2022 by KiM
The challenge of bringing this 6 acre property, with its original 1846 home up-to-date, was to incorporate fresh modern touches that harmonized with the history of the undulating pastoral site. Overgrown trees and brush were cleared to reveal a framework of unique structures which has been highlighted by the installation of new plant material that reflects the clients’ love of seasonal color and variety. Working with a site-specific strategy, the property has been updated to honor the natural environment and the legacy of the home to provide natural beauty combined with modern ease of living.
This Greenwich, Connecticut home and property is so welcoming and magical!
Landscape design by James Doyle Design Associates, in collaboration with DAB Design, photos by Allegra Anderson and Neil Landino.
A Spanish farmhouse
Posted on Tue, 28 Jun 2022 by midcenturyjo
Here. This is where I want to be today. I’m decor daydreaming and this Cortijo (farmhouse) by Madrid-based mother and daughter interior designers Susana Beltrán and Elena Ayuso of La Californie is the perfect mix of history with a touch of modern convenience. Don’t get me started on the tiles! Beautiful.
A whimsical urban farm in Connecticut
Posted on Mon, 27 Jun 2022 by KiM
This garden reflects the intersection of nature and art; the juxtaposition of designed and natural; and the marriage of aesthetics and productivity. This design is also very personal and experimental with bold, contemporary, dynamic gestures in the form of structural plant material and an infusion of landscape art. Hedges and forms of hornbeam, beech, yew and boxwood, and masses of herbaceous plants are used to structure these garden spaces. All are designed to emphasize seasonality, color and light, with these qualities changing from one space to the next. The mixture and diversity of plant life not only creates a visually striking four-season garden, but also serves to support colonies of honeybees hived on the property and all other creatures that pass through this suburban garden. The garden’s identity derives from juxtaposed plantings and artistic elements with distinctive sculptures. The property has a large edible garden of organic production, a meadow and large swaths of huge herbaceous plants.
Another absolutely beautiful outdoor space designed by James Doyle Design Associates, in collaboration with Mockler Taylor Architects, Derosa Builders with photos by Allegra Anderson and Neil Landino.

