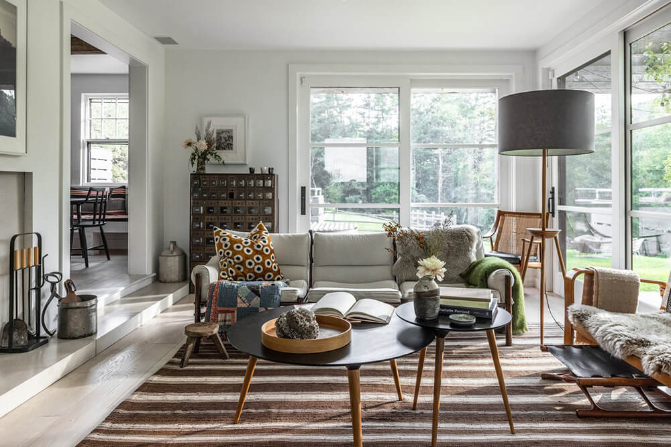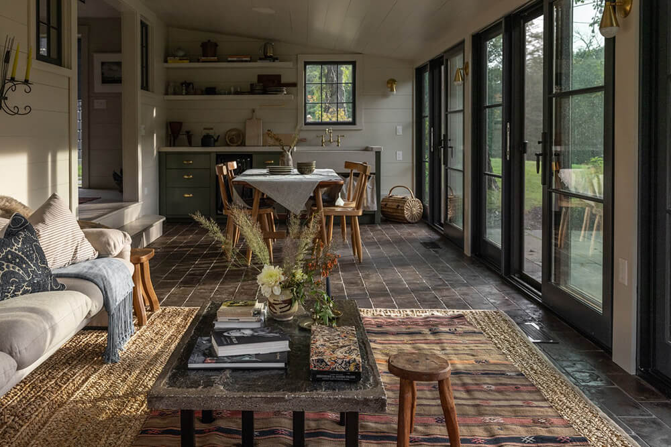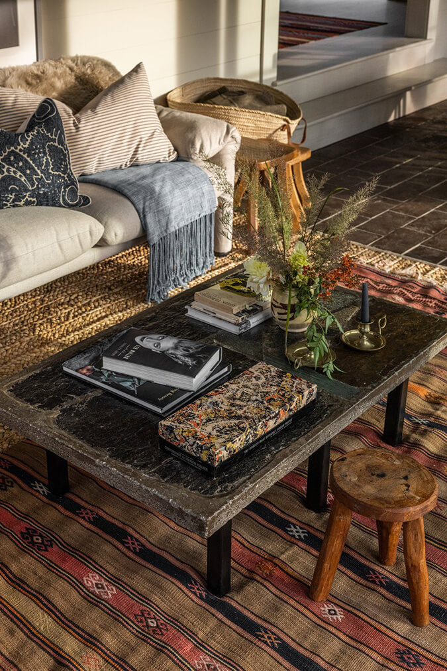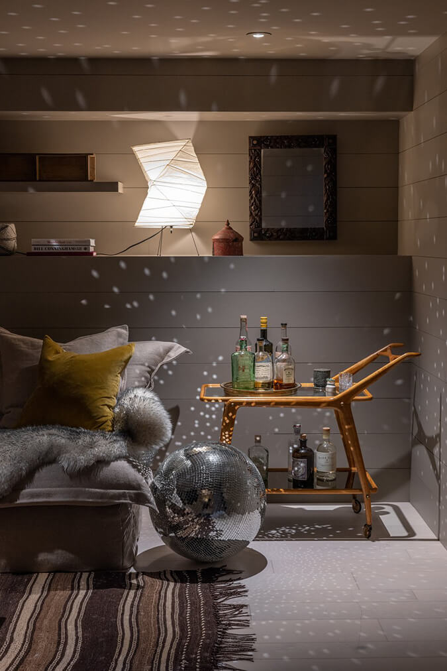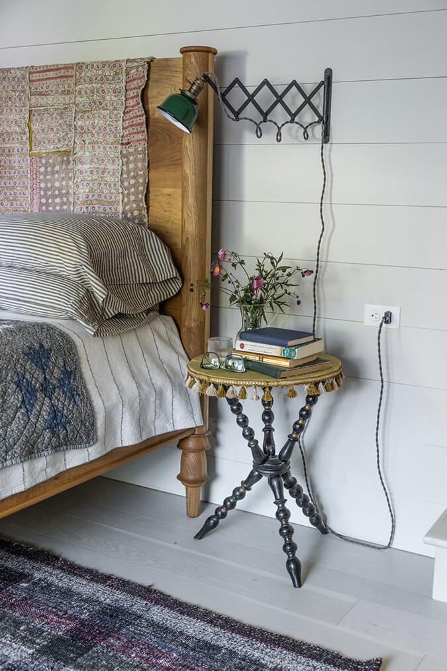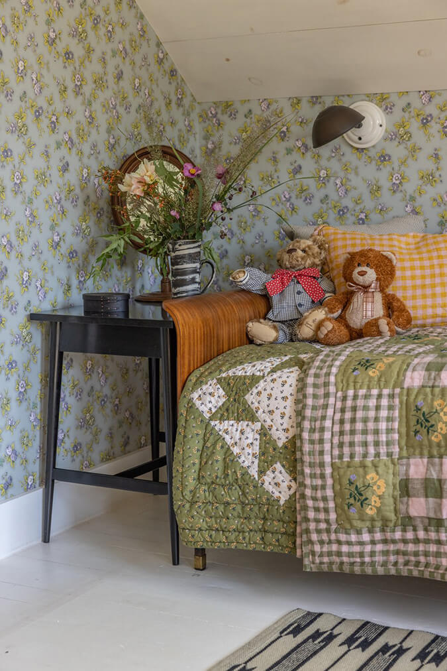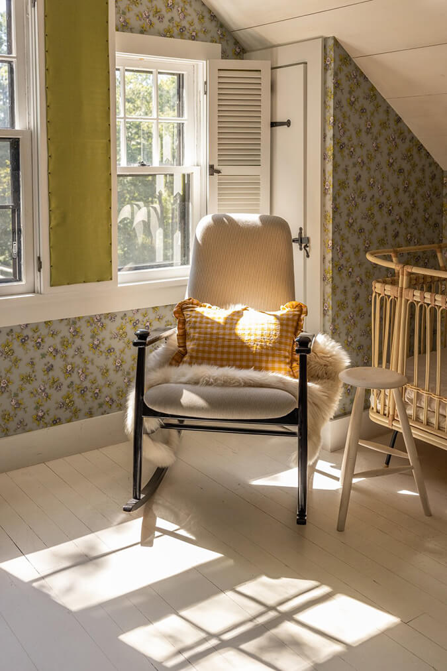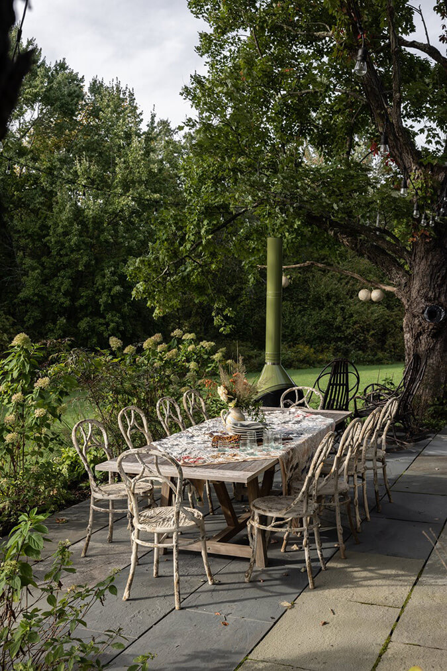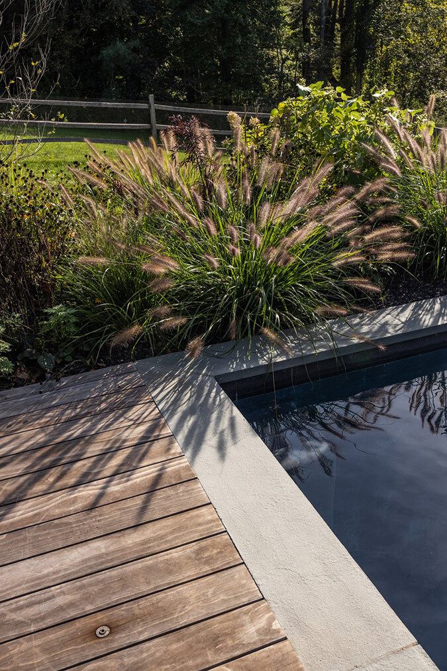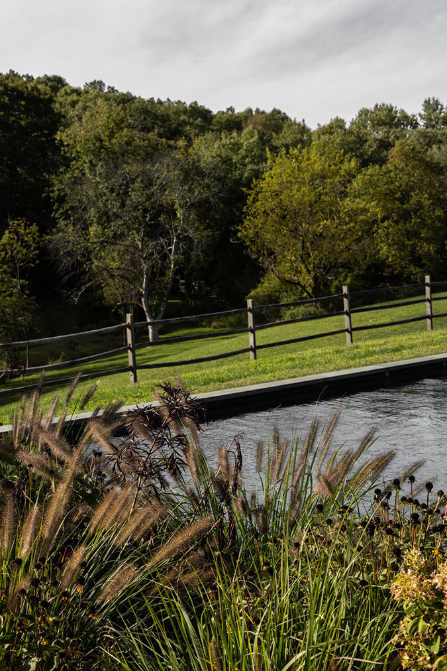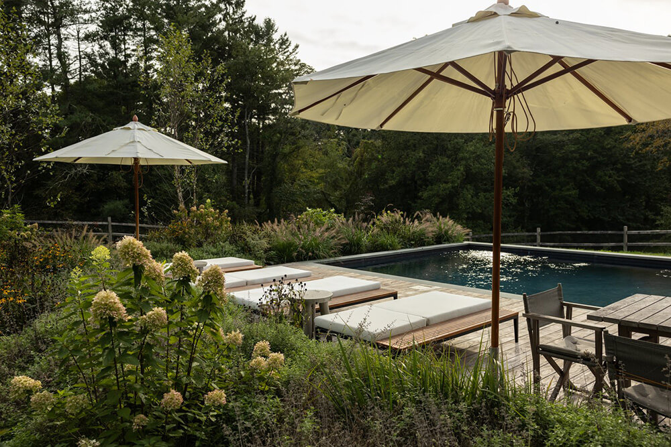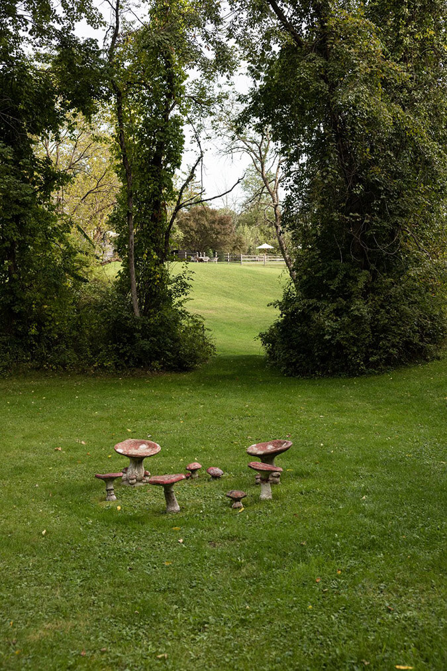Displaying posts labeled "Outdoors"
A walled garden in London
Posted on Mon, 9 Oct 2023 by midcenturyjo

In the heart of London’s Minet Estate Conservation Area, a Victorian maisonette underwent a transformative collaboration between Nimtim Architects and their clients, resulting in a harmonious oasis in the city. The owners wanted the home to feel open and connected but not cavernous. The upper floor boasts a master suite with bespoke features and garden-facing views. Nimtim ingeniously designed a discrete guest annexe with a separate entrance. Generous rear openings frame the secluded garden, maintaining the original stock-brick wall’s charm. Natural elements like Douglas fir and soft plaster create a timeless backdrop for the clients’ art and books. The garden, a lush haven, offers defined moments amid ornamental grasses and a wildlife pond, a serene retreat in the midst of urban life.
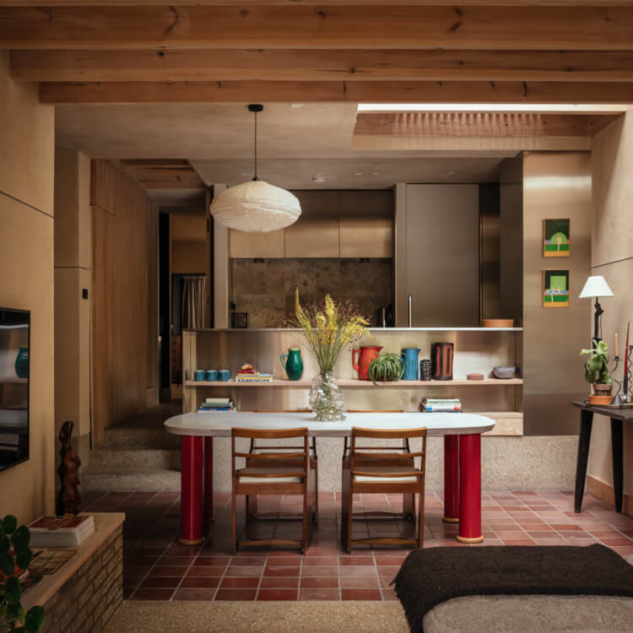
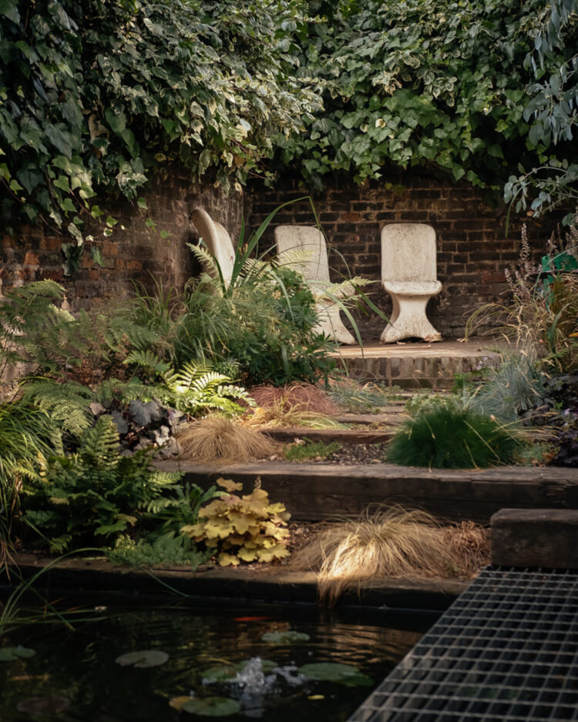
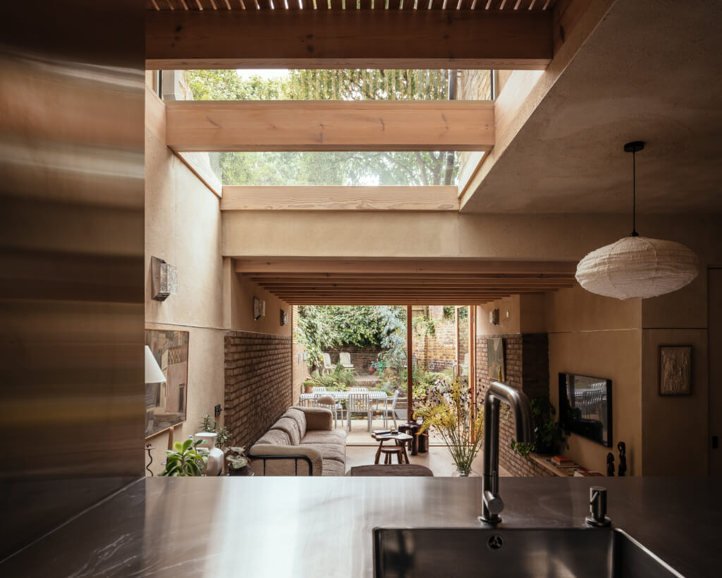
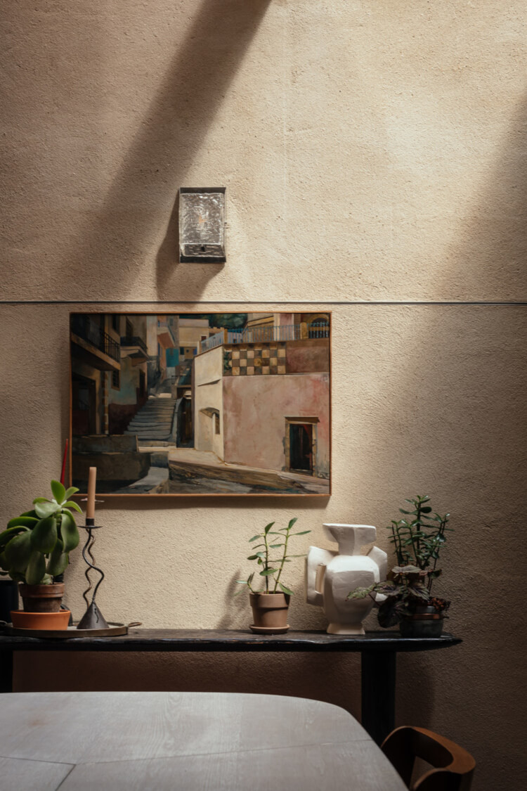
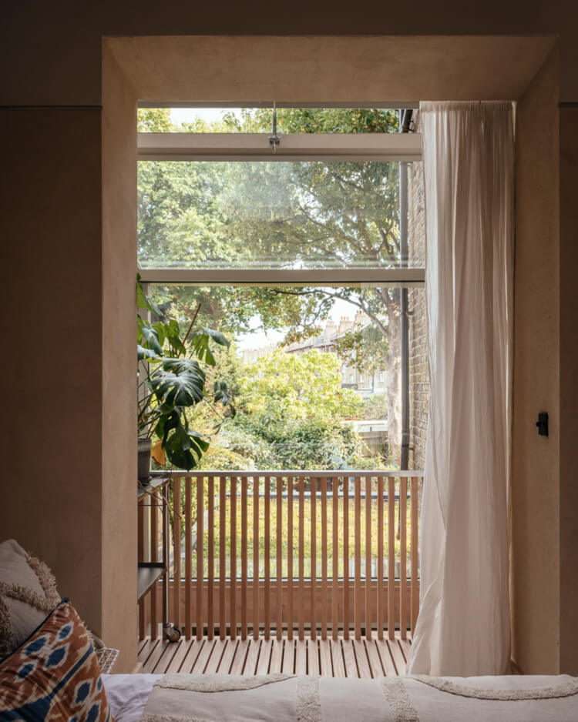
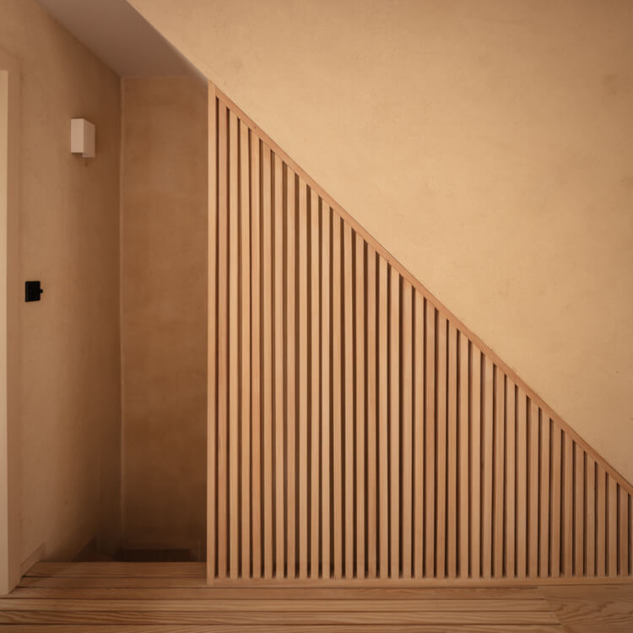
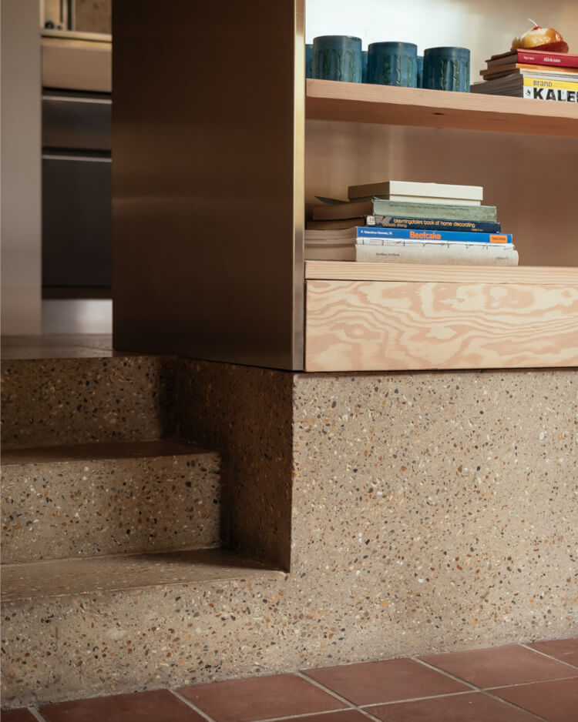
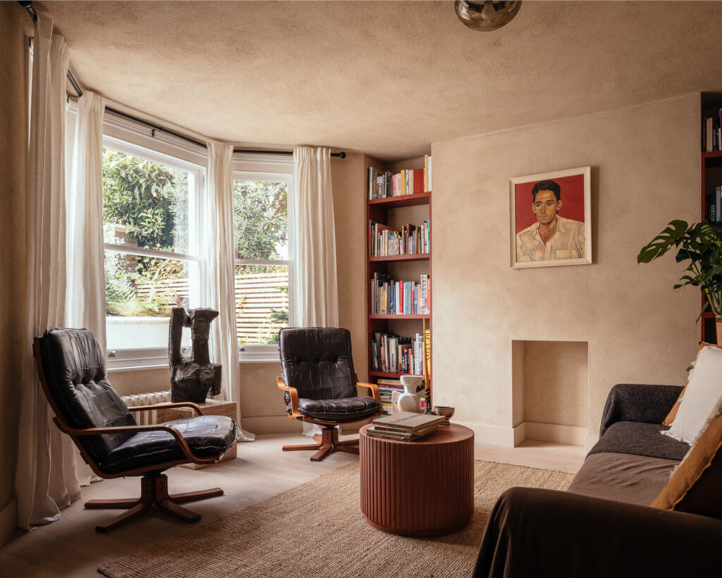
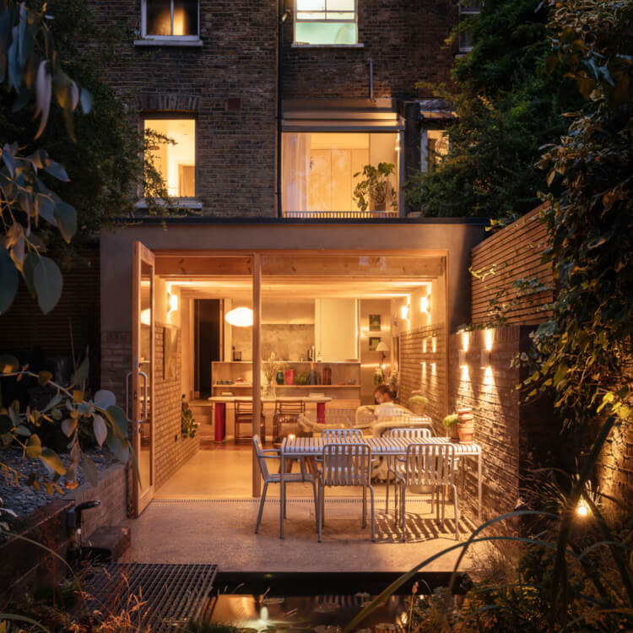
Down on the dock
Posted on Mon, 9 Oct 2023 by midcenturyjo
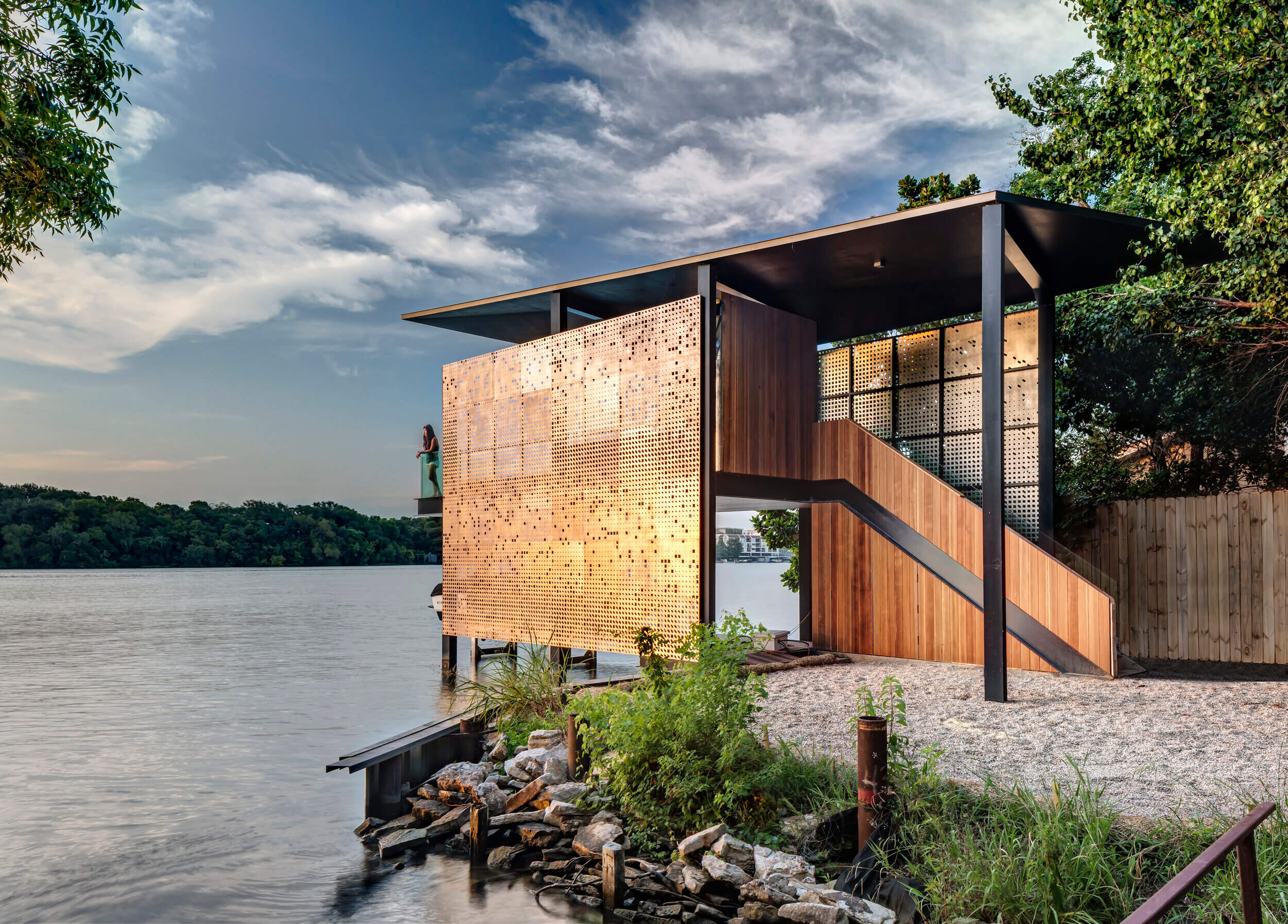
Filtered Frame Dock by Matt Fajkus Architecture (MF Architecture) has been crafted as an integral part of the site, sitting at the base of a steep, narrow area, connecting land, water, and sky. It’s designed to offer a perfect blend of sun and shade, adjusting with the seasons. The roof, made of mild steel, is strategically angled to offer scenic views while managing sunlight exposure. Perforated stainless steel screens provide structural support while filtering light and breezes. Using durable materials like hardwood and steel, the dock creates a sensory experience, blending seamlessly with the natural environment’s warm tones.

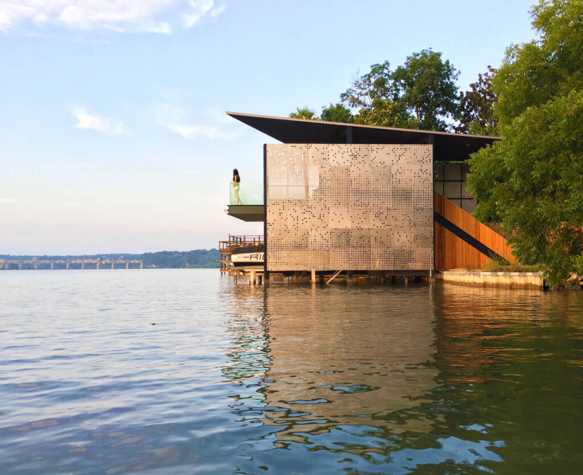
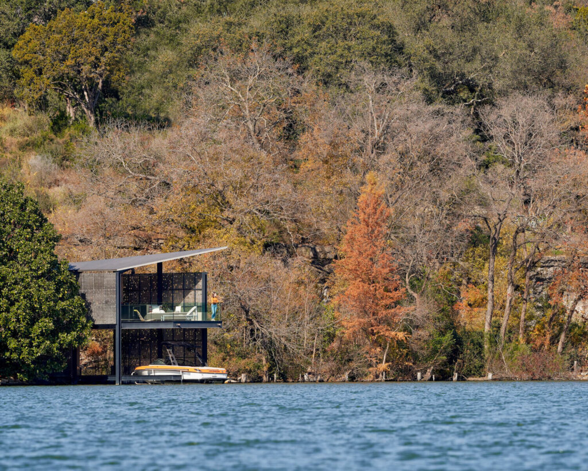
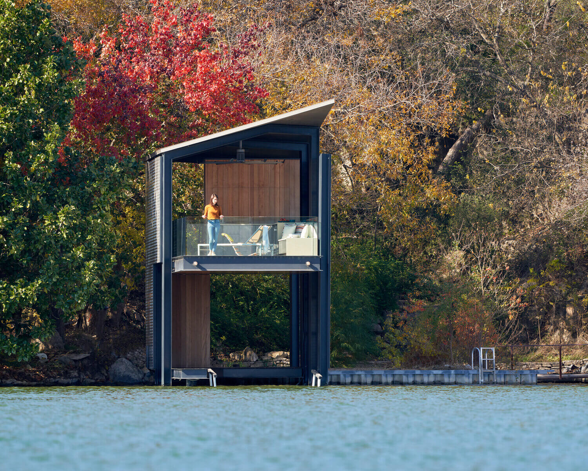
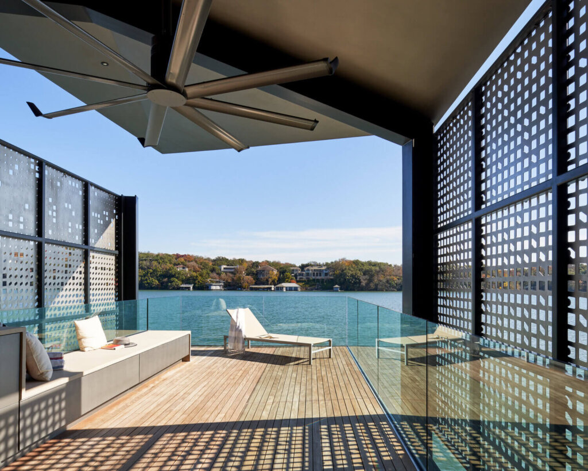
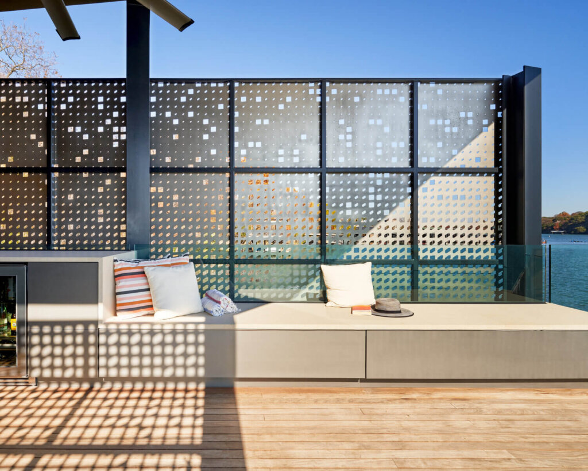
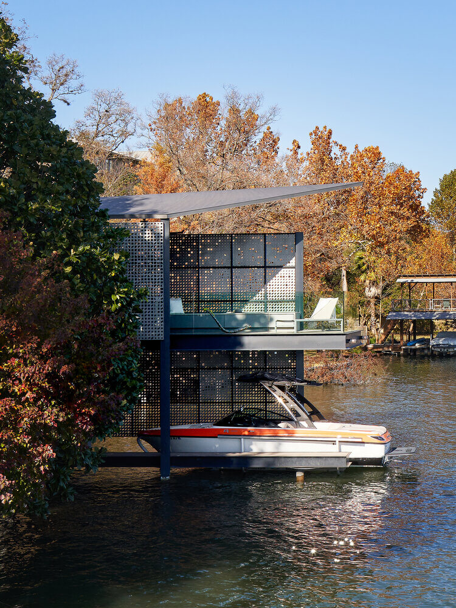
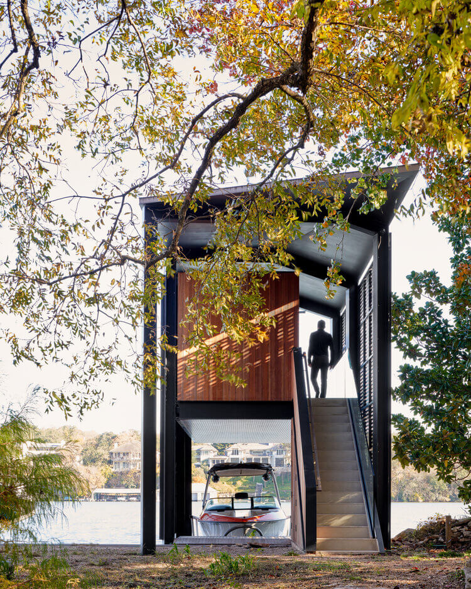
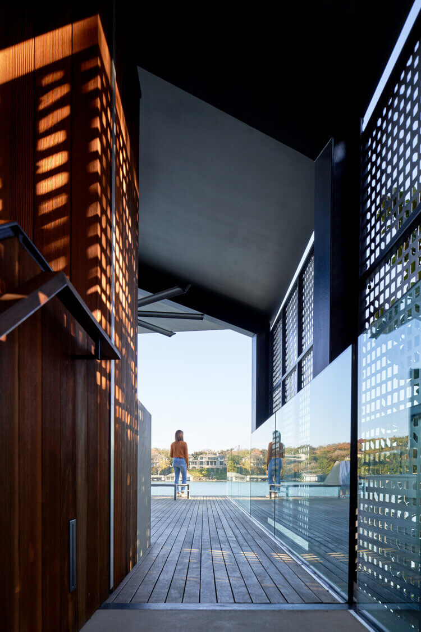
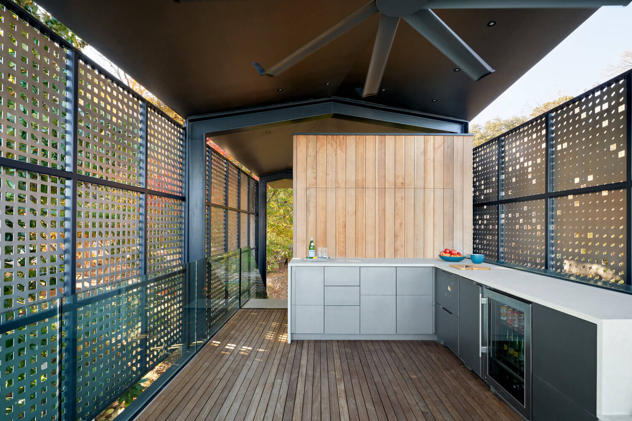
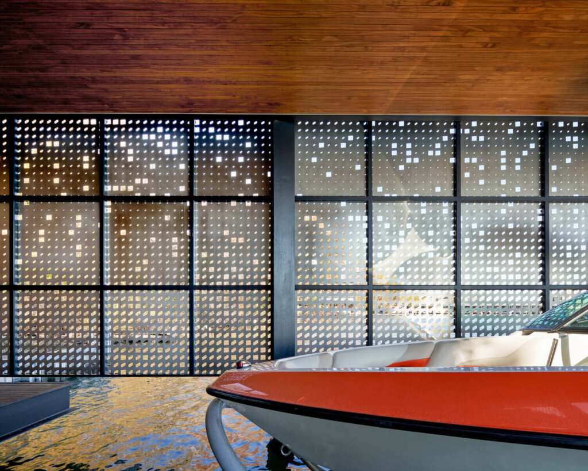
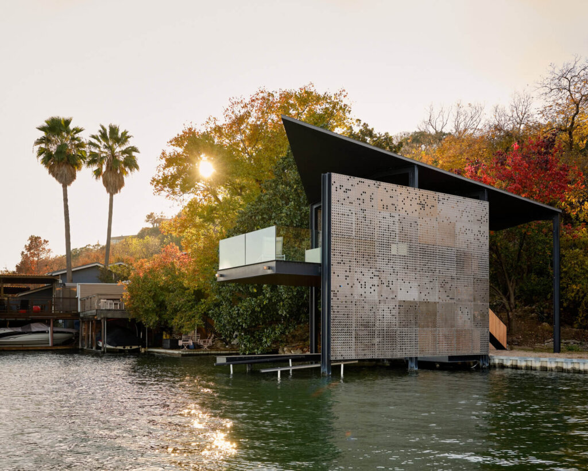
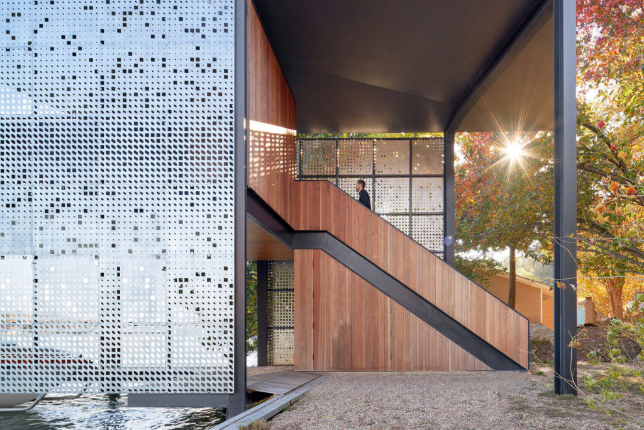
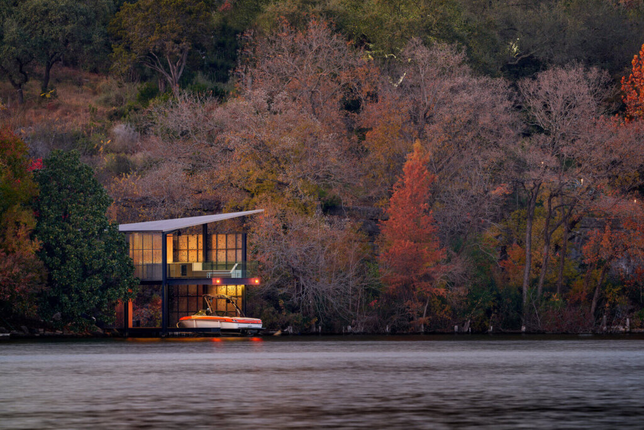
Photography by Charles Davis Smith and Leonid Furmansky
Paradise in Paradise Valley
Posted on Thu, 5 Oct 2023 by midcenturyjo
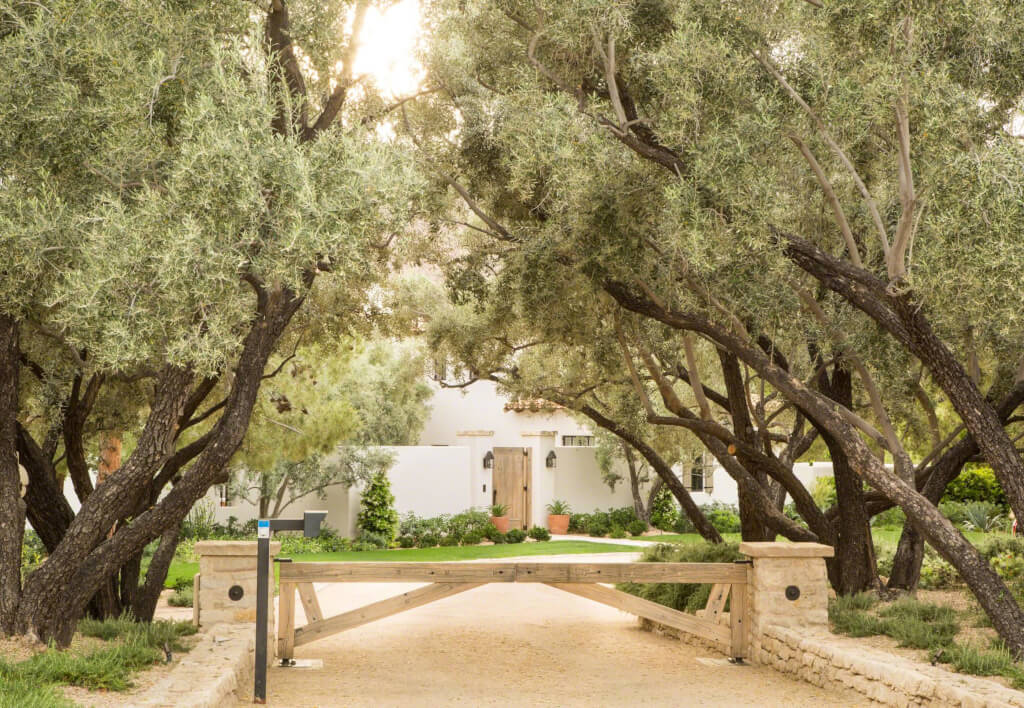
A sprawling house in a sprawling landscape. It could overwhelming. Instead, it’s warm, welcoming and all-encompassing. Think rustic vibes with a mix of traditional and contemporary elements. Modern Mediterranean in Arizona by Scottsdale-based OZ Architects.
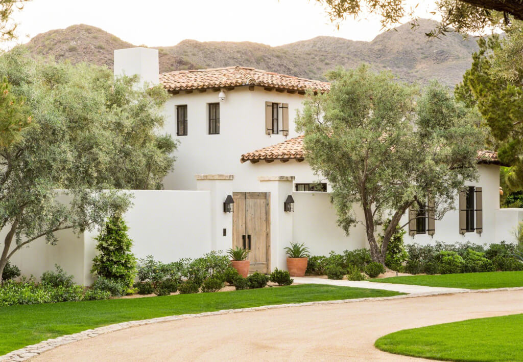
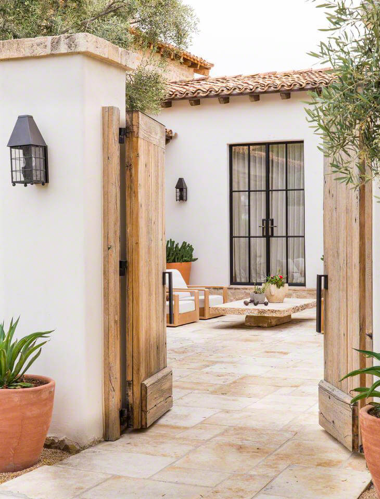
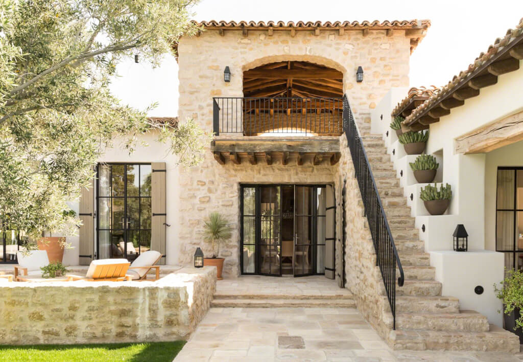
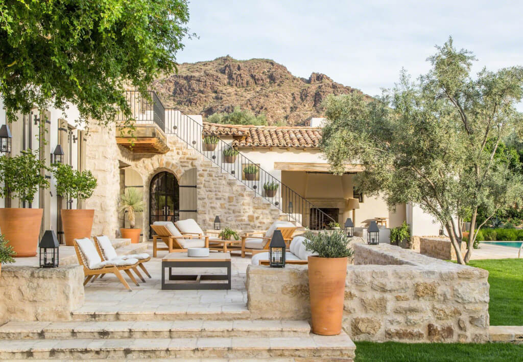
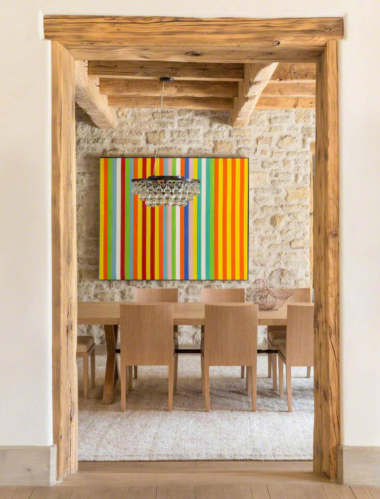
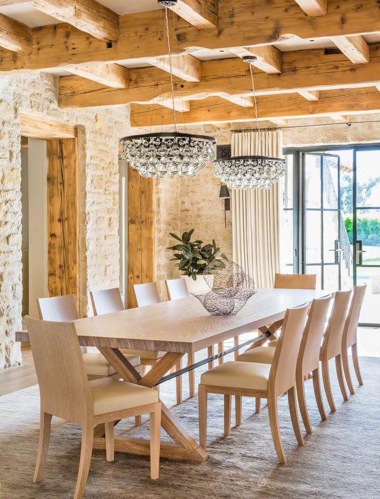
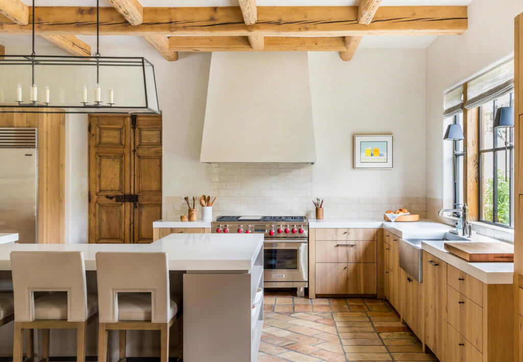
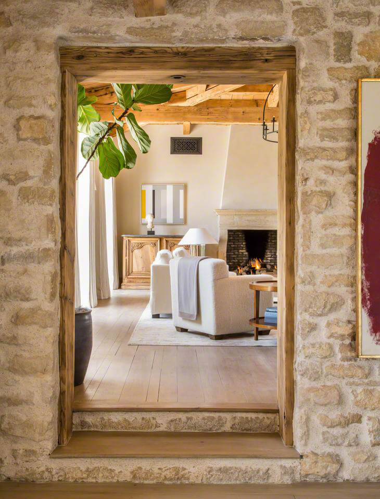
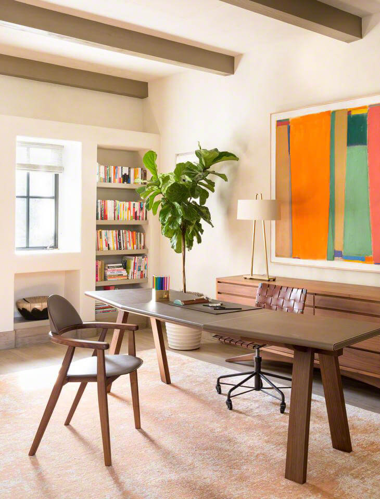
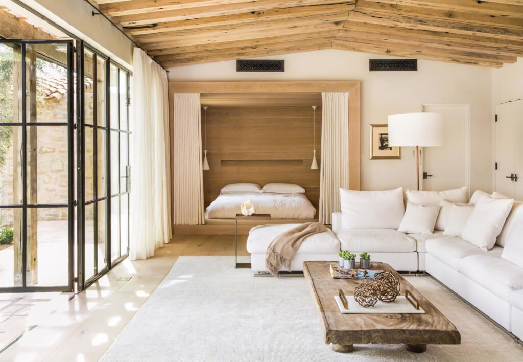
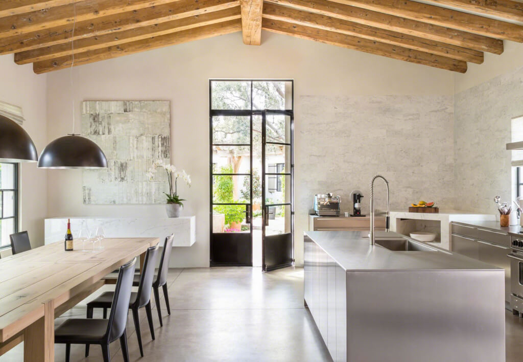
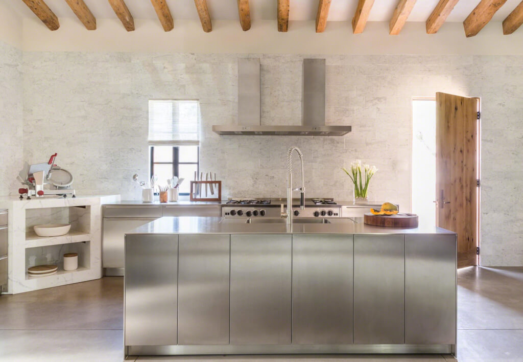
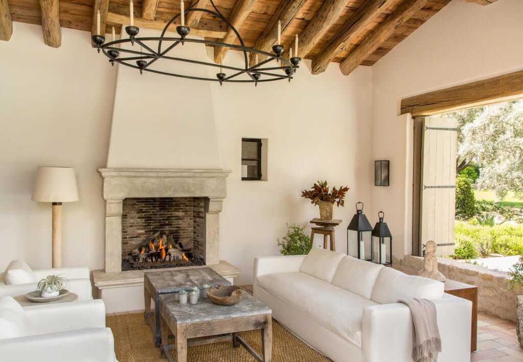
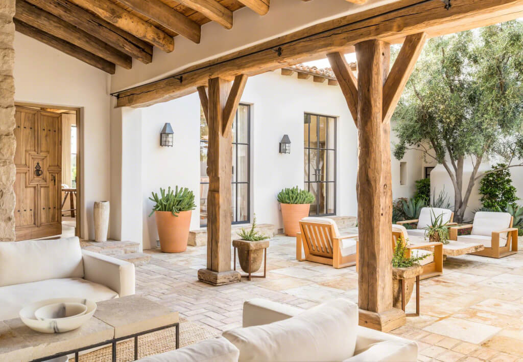
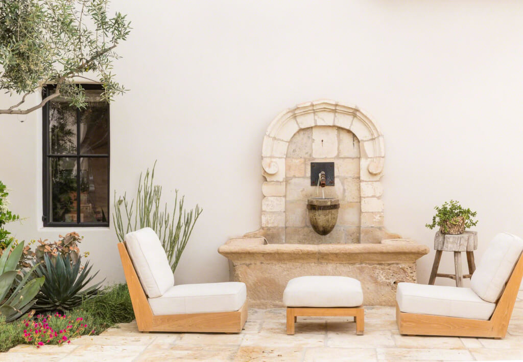
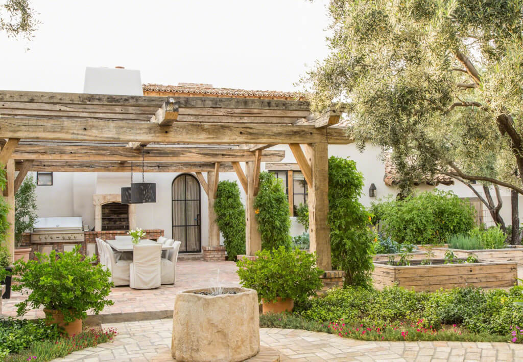
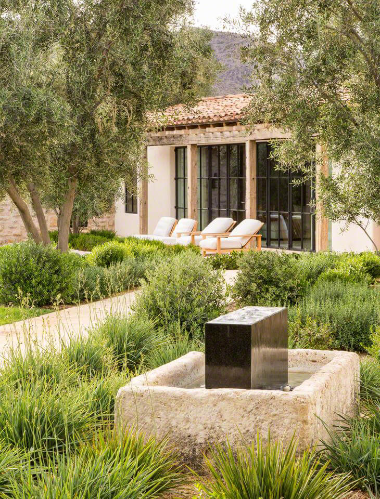
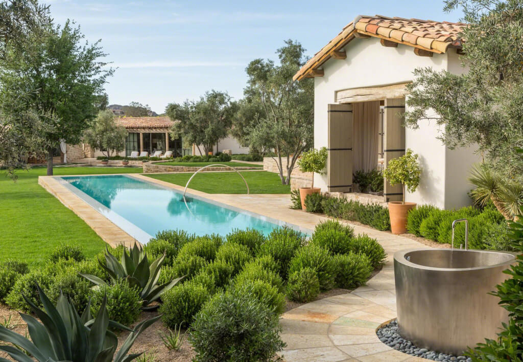
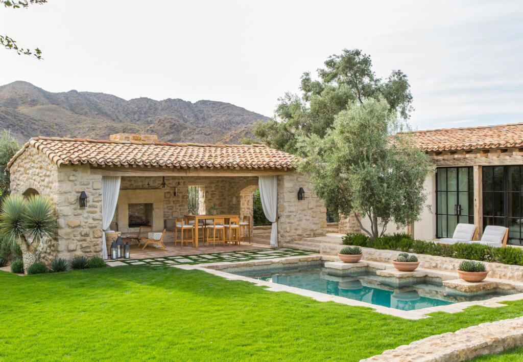
Photography by Lisa Romerein.
An urban oasis
Posted on Thu, 5 Oct 2023 by midcenturyjo
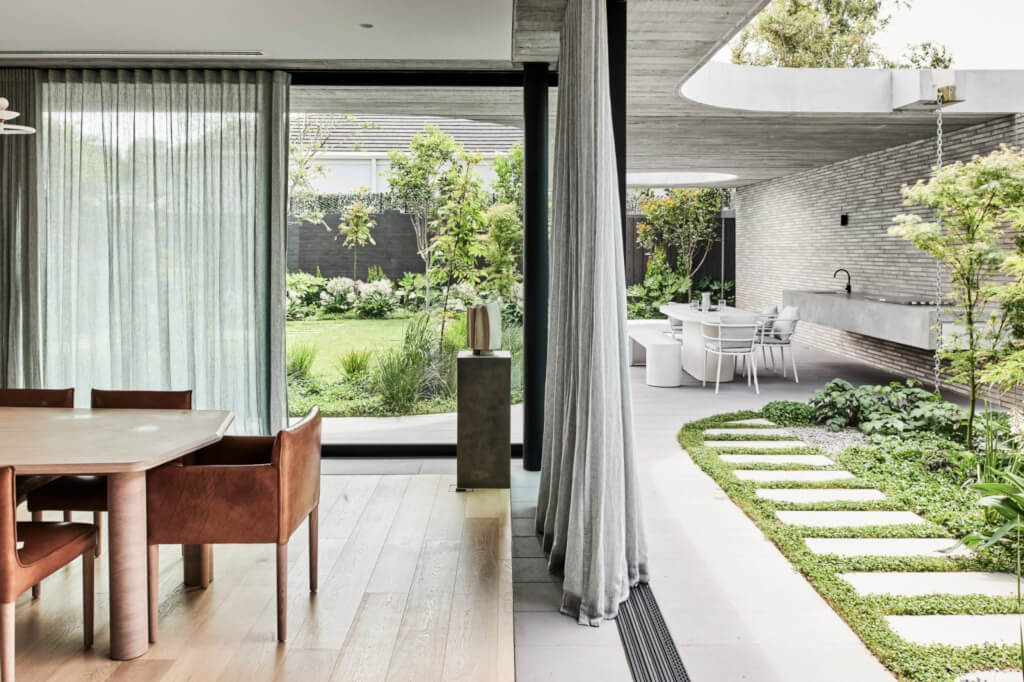
The best of Australian home design is about the seamless integration of inside and out … oh and al fresco living. Given the chance most of us Aussies would rather spend time living in our outside rooms than in. Today’s garden is a masterful expression of the Australian sentiment by Melbourne landscape designers Eckersley Garden Architecture. You’ll either find me in the outdoor kitchen or perhaps just sitting on the stairs drinking in the lush greenery.
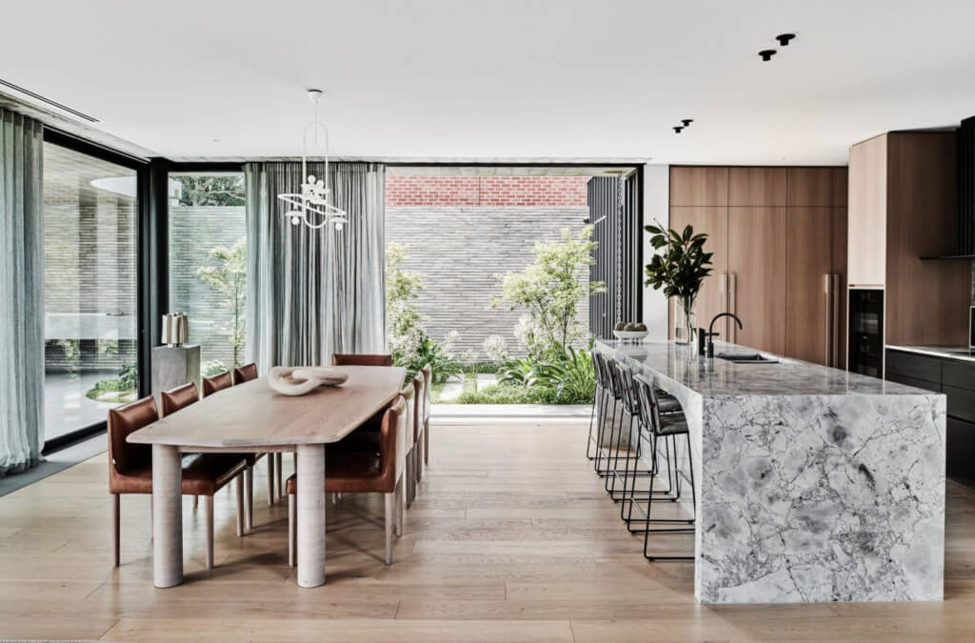
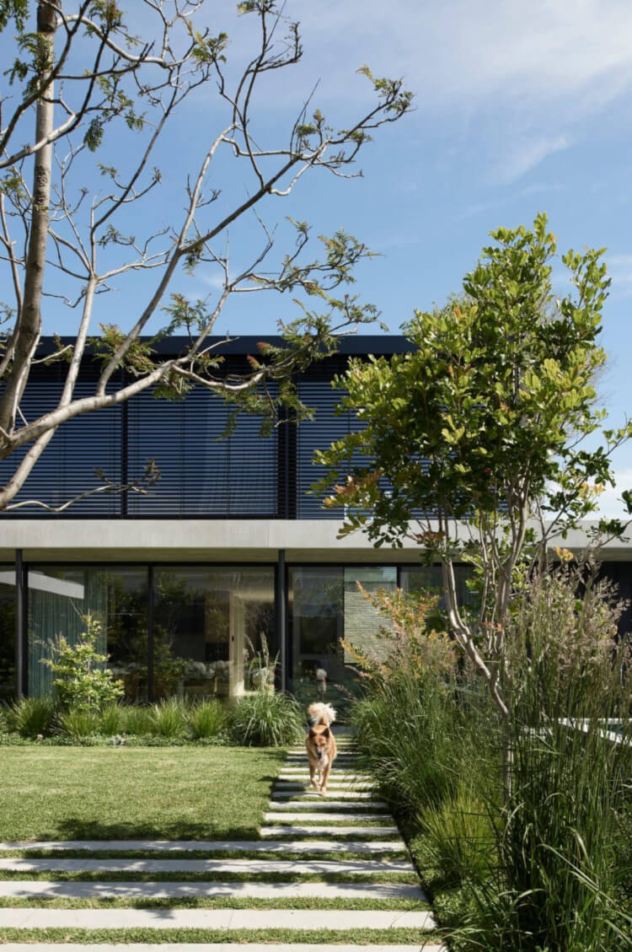
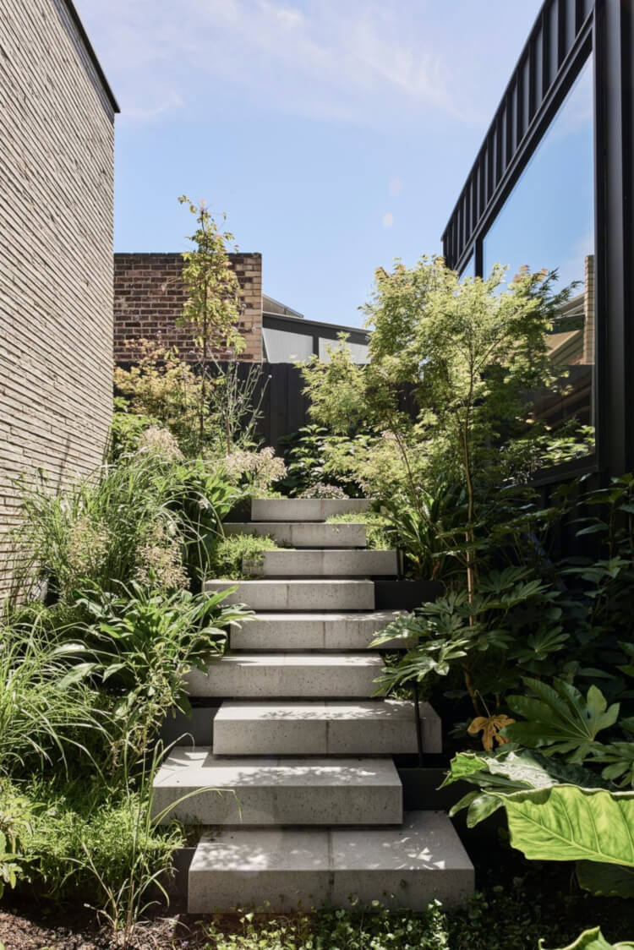
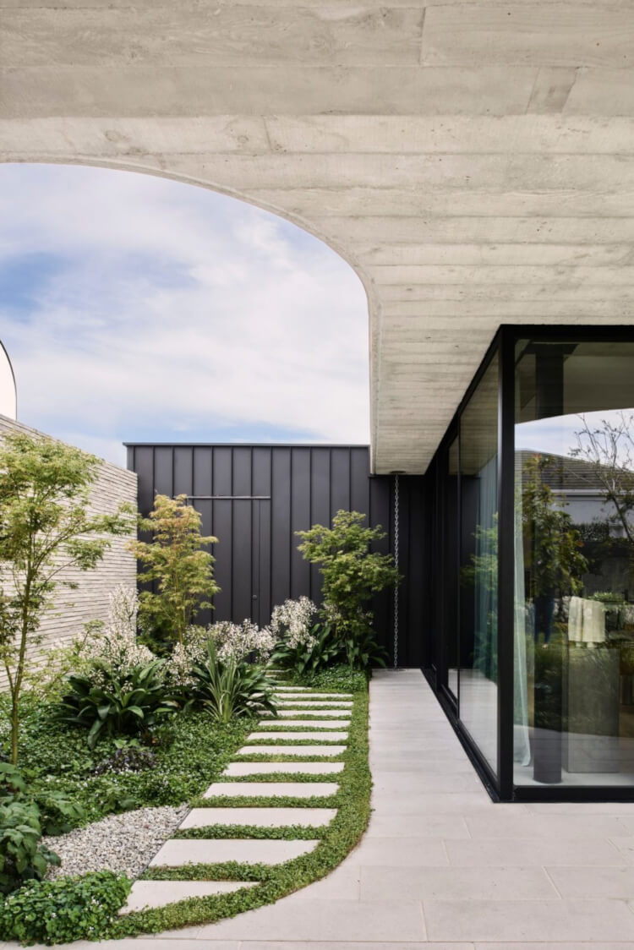
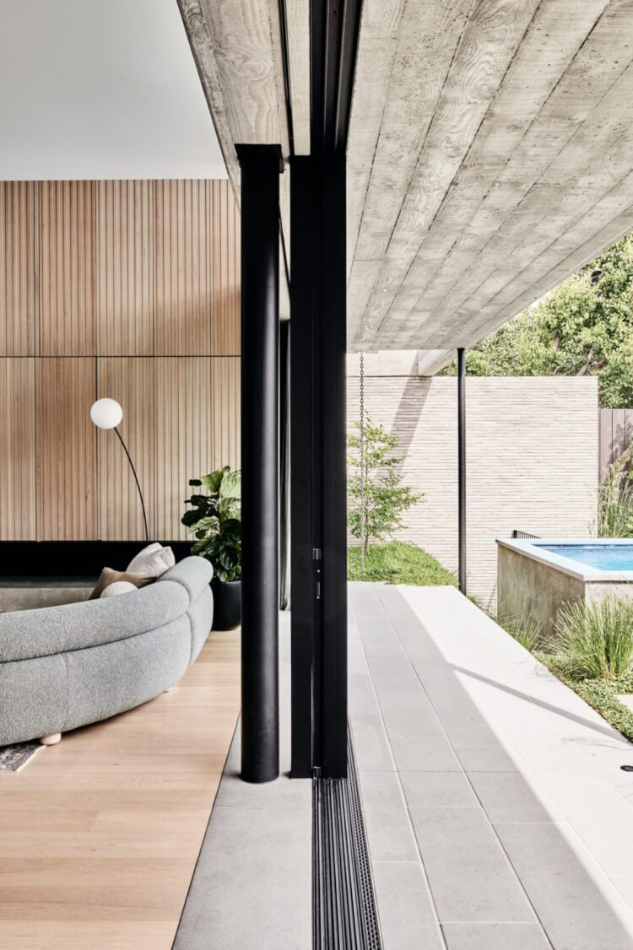
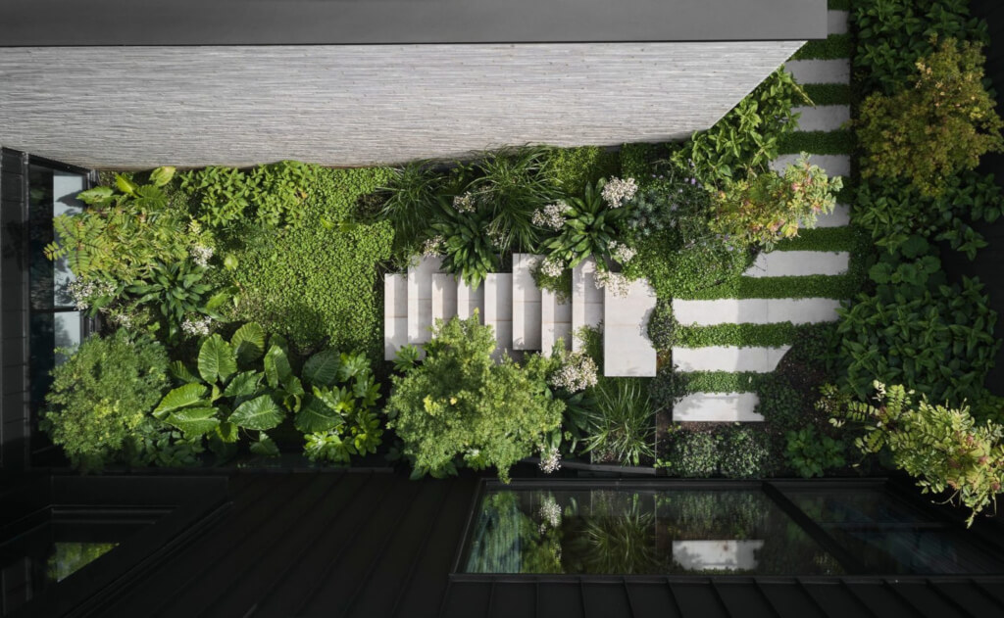
Photography byTom Blachford
A family home in the Hudson Valley
Posted on Thu, 28 Sep 2023 by KiM
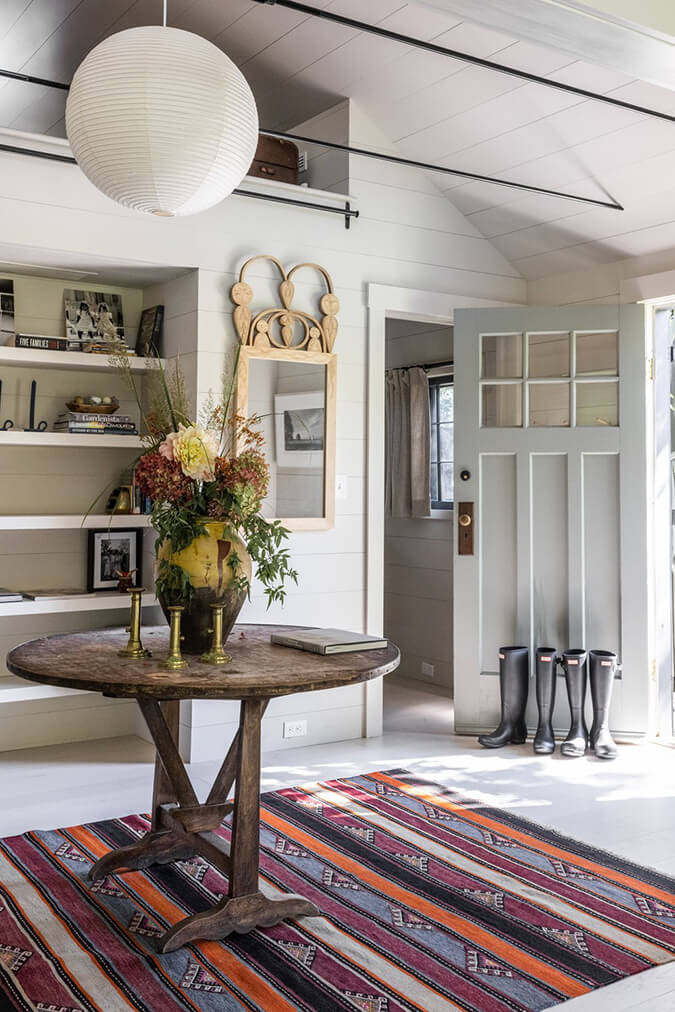
In New York’s Hudson Valley, a young family found a home with room for roots and growth. Overlooking sun filled meadows and secret wooded glades, this home creates indoor and outdoor spaces for family, for friends, and for the years ahead. The furniture and accessories mix mid-century masters with 19th century French and American antiques. Woven together with layered textiles, vintage pottery and black and white photographs the rooms invite family festivity, celebrations among friends, and new growth. Outdoor spaces beckon: the comfortable lounges and swaying perennials around a pool, a table set for an evening of revelry, and a ring of mushroom stools brewing magic in a clearing. Together, it’s a home for enchantment.
Berman Horn Studio winning me over yet again with this home that is layered and cozy and eclectic and about as comforting as you can get. Photos: Greta Rybus
