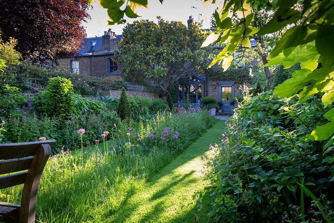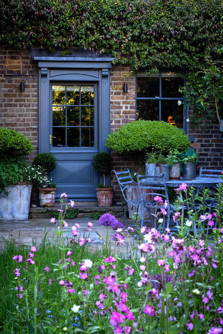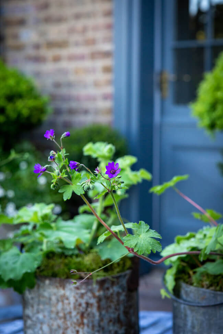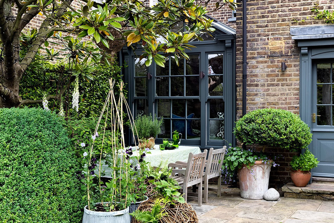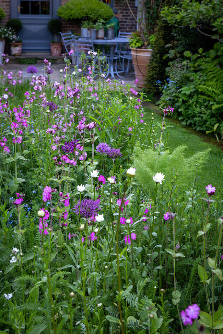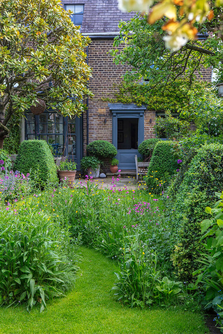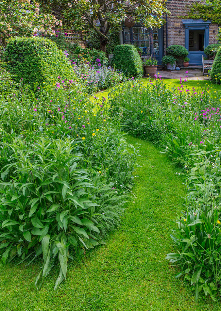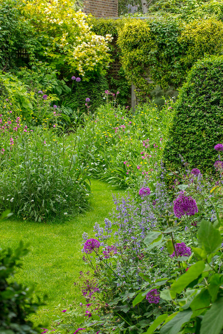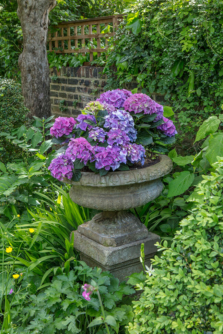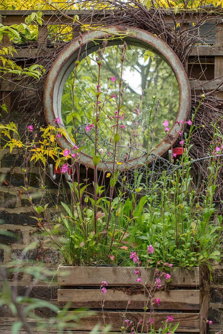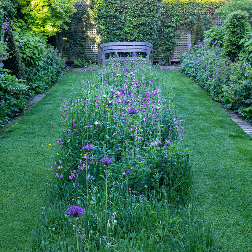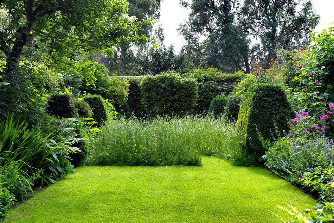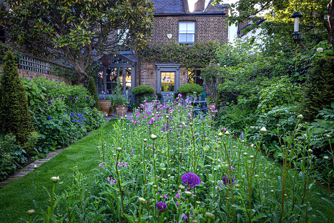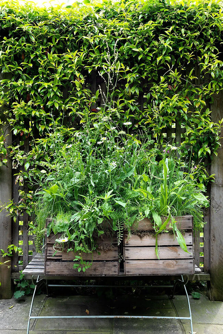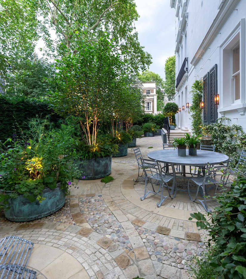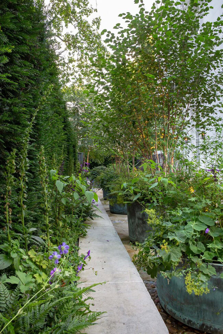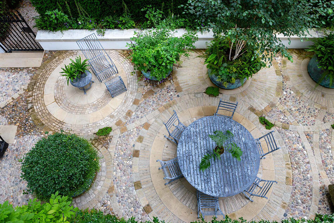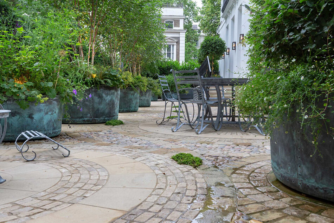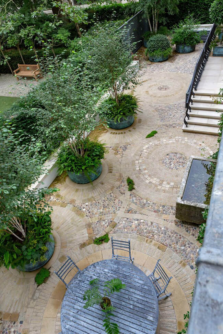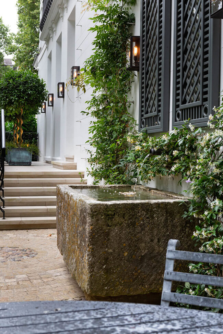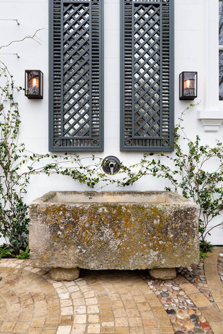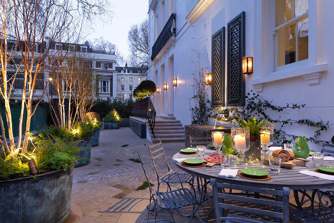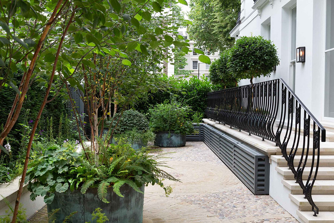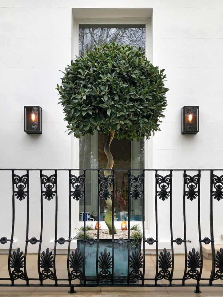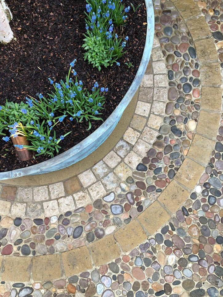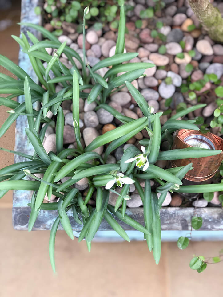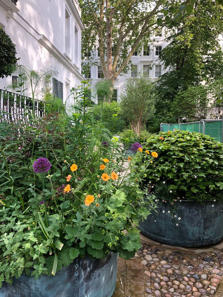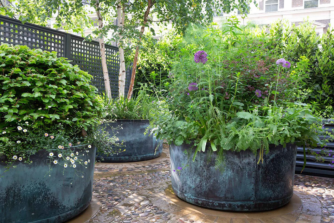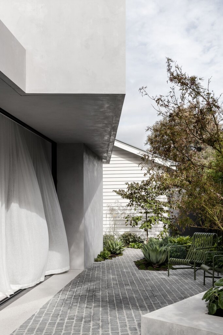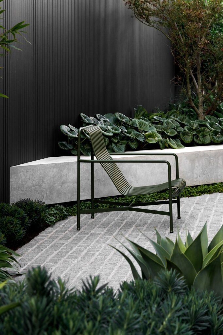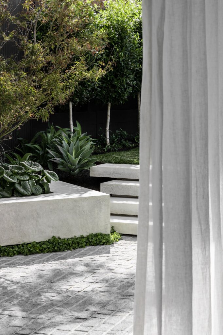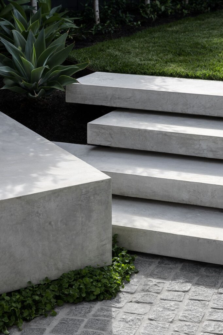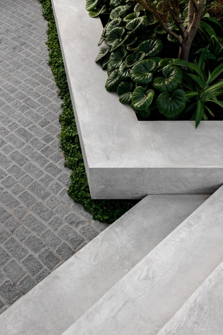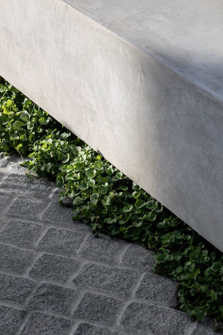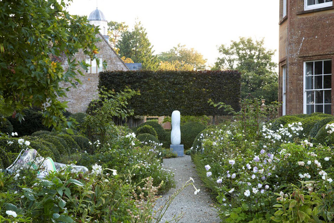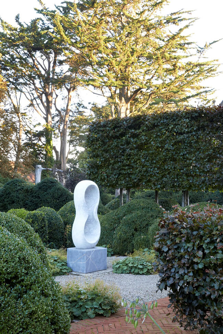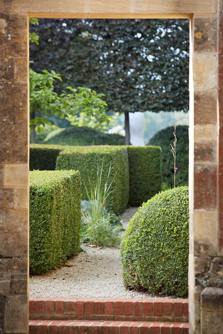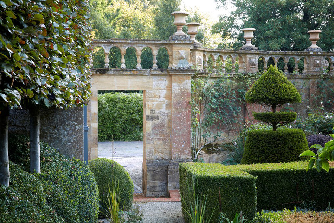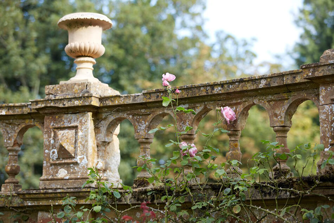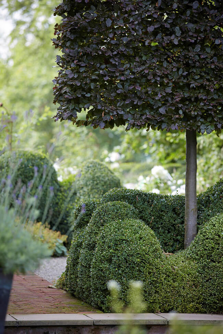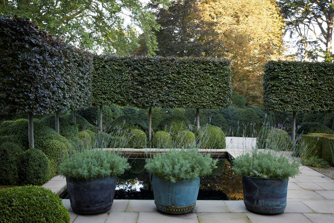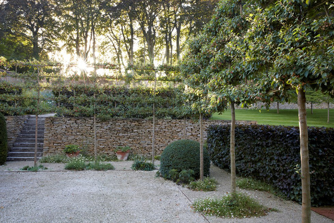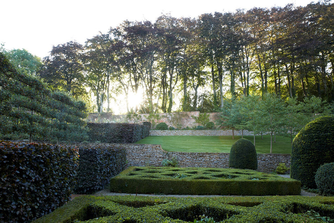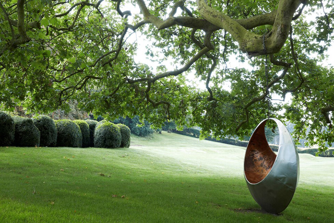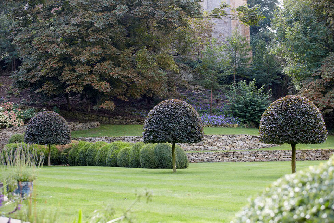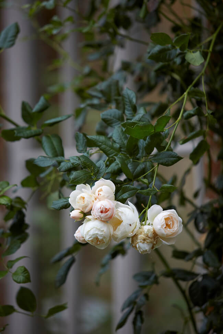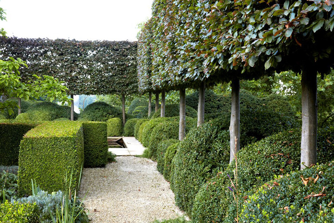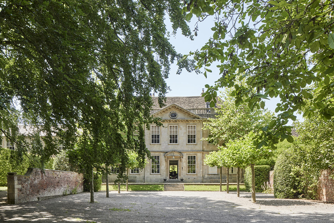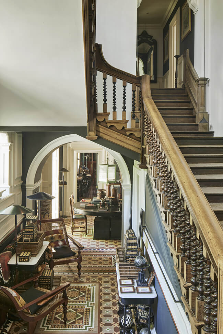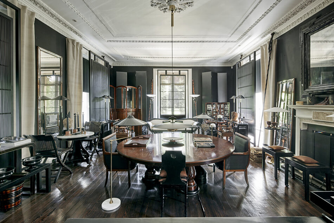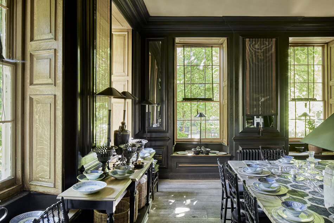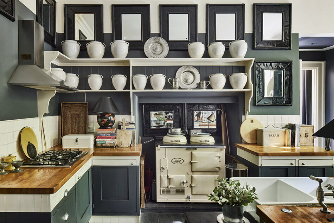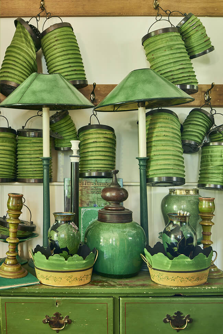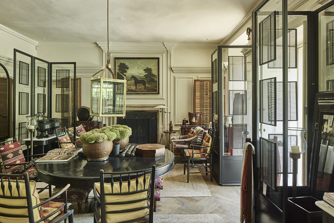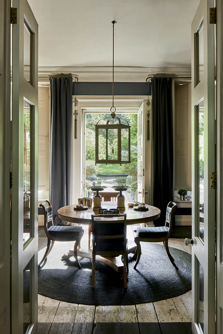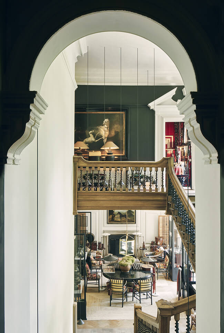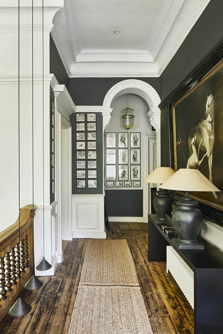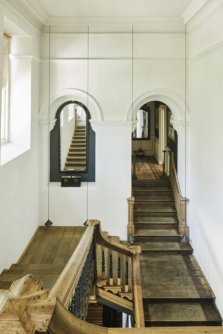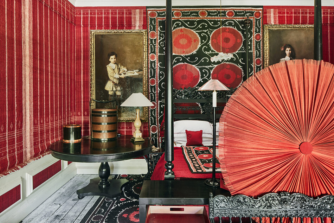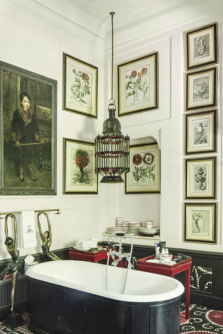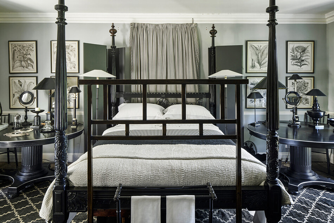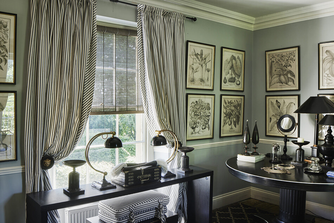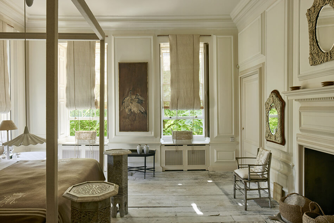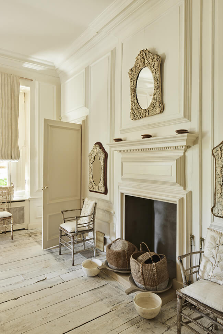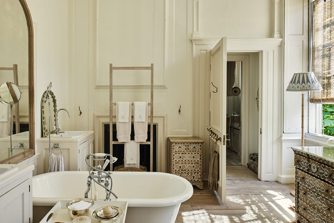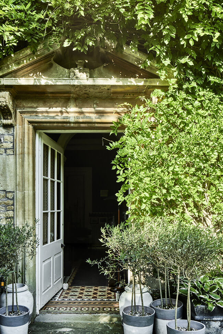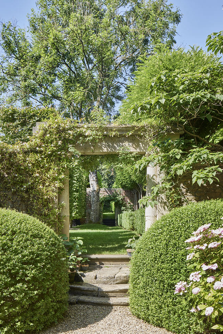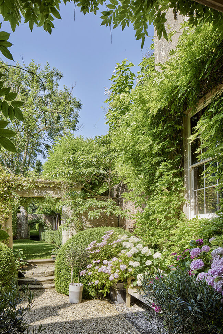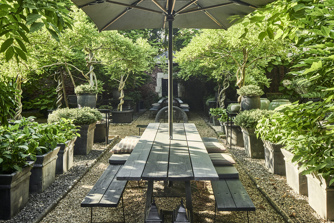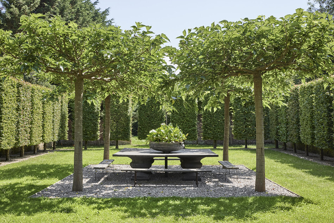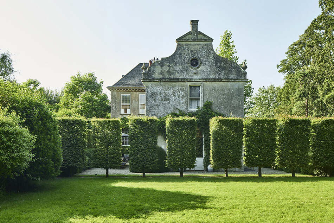Displaying posts labeled "Outdoors"
A purple garden in Ravenscourt Park, London
Posted on Mon, 4 Apr 2022 by KiM
This garden in Ravenscourt Park was neglected and unloved when its owners moved in, consisting of a shabby lawn and a couple of scruffy shrubs but two promising trees – a Magnolia and an Apple tree. The garden has evolved over the years with structural Buxus pyramids later being replaced with Taxus baccata. The introduction of a Wildflower meadow with a winding path was later reconfigured bringing an abundance of wildlife.
The garden of landscape designer Butter Wakefield is simple yet an absolute delight and so pleasing to the eye. Inspiration folder material for sure. (Photography: Clive Nichols / Ellie Walpole / Simon Brown)
A London townhouse’s long and narrow garden
Posted on Thu, 31 Mar 2022 by KiM
Long narrow gardens can be very awkward to plan out but it seems landscape designer Butter Wakefield has an incredible solution for this London townhouse’s space. She incorporated an intricate set of interlinking paving circles, each one different joined together with a ribbon band of cobbles. With the addition of a dining space, massive planters with trees to provide privacy, a row of wall lanterns and a trough-style fountain and you have yourself a garden that will be the envy of all the neighbour’s. (Photography: Ellie Walpole)
An inner-city garden of concrete and verdant green
Posted on Wed, 30 Mar 2022 by midcenturyjo
Space may be at a premium when you live in an inner-city suburb but that doesn’t mean your garden can’t have impact. A restrained material (concrete and cobble) and planting palette allows this space to breath, to beckon and to just be. Brunswick by Melbourne-based Nathan Burkett Landscape Architecture.
The gardens of a Georgian home in Somerset
Posted on Tue, 29 Mar 2022 by KiM
The interiors of this glorious Georgian house in Somerset are very contemporary. The clients’ love for this contrast gave us a wonderful opportunity to respond by adding some very bold and contemporary garden elements to sit juxtaposed with the ancient, mellowed stone and finely crafted Georgian structure. Using lots of copper beech as square clipped pleached trees in the entrance courtyard for example, instantly brought a sense of modernity. Layering them over the dark sculptural forms of a cloud pruned box hedge, which frames the square cut structure of a modern knot garden, built up a textural base which is a wonderful backdrop and enclosure for placing our flowering plants. everywhere we soften the structure with flowers, but where we might mix the palette of plants in a cottage garden, here we restricted the colour and variety to ensure the planting in the chippings and paving is as sophisticated and elegant as befits the house. In the cutting garden, the colours of the plants in the borders are repeated so that they carry through to the displays within the house.
A glorious outdoor space by Arne Maynard. BRING ON SPRING!!!!!!!
Shaw House
Posted on Sun, 27 Mar 2022 by KiM
Shaw House is a magnificent Grade II-listed manor built in the early 18th century and designed in the classical style. It is set within six acres of beautifully curated grounds just east of Bradford-on-Avon and the historic city of Bath. Accommodation exceeds 9,500 sq ft with nine bedrooms and a beautiful ground floor level that interacts wonderfully with the surrounding terraces and sections of private garden. The slightly raised ground level opens to a spectacular entrance hall with hardwood parquet flooring and a fireplace with a bolection moulded surround. Ahead lies a morning room that links the dual aspect dining room on one side and the kitchen on the other. This northern section of the plan also houses a boot room, pantry and cloakroom. Substantial cellars have been repurposed as a laundry room and offer versatile storage. Open fireplaces are present in all the principal rooms on this level. To the left of the central hall are stairs down to a drawing room, set within a 19th century, two-storey wing of the house. A wide, sweeping staircase ascends from the hall to the bedrooms, dressing rooms and five bathrooms that are distributed across the first and second floors and on intermediate levels at the northern and southern ends of the plan.
YES. This home is SPECTACULAR. I’d be tempted to ask the sellers to sell the furnishings with it. For sale via Inigo.
