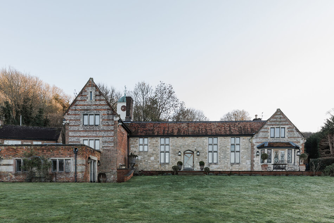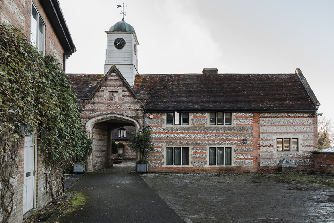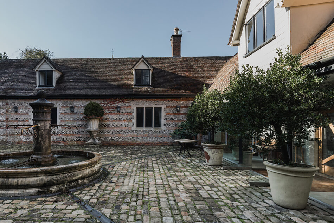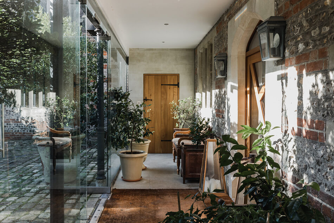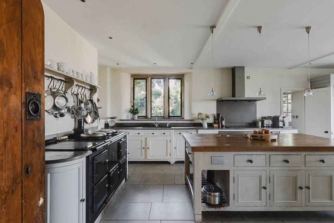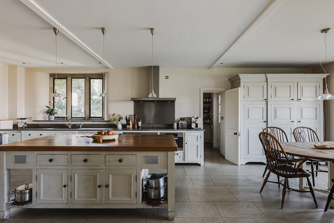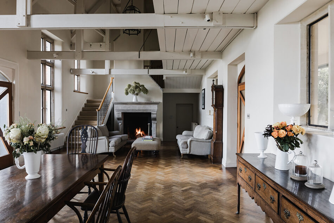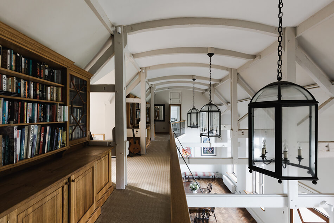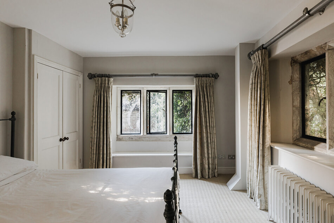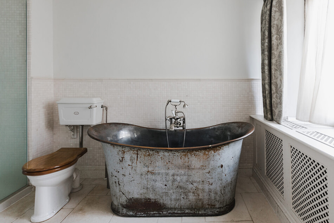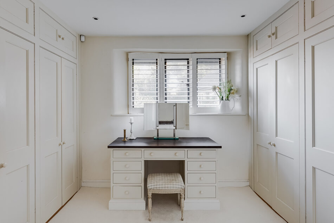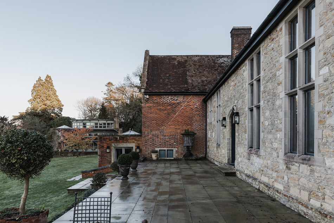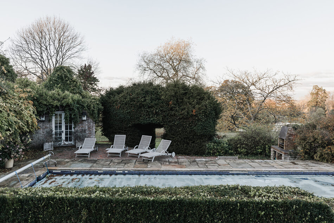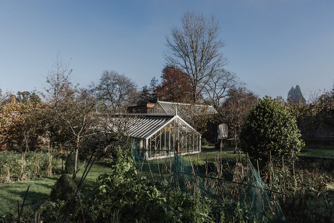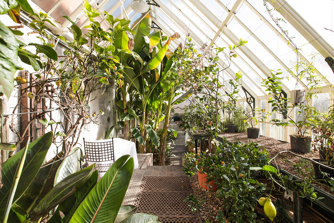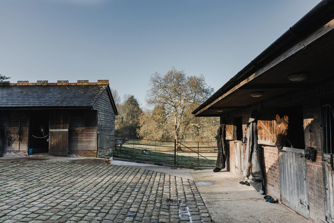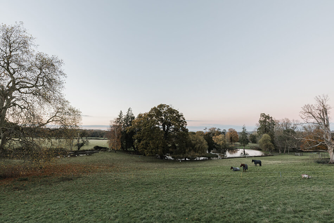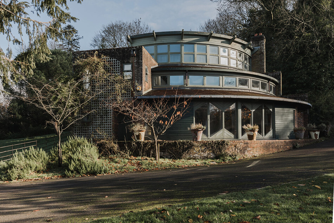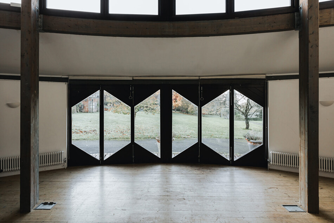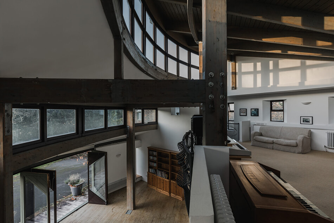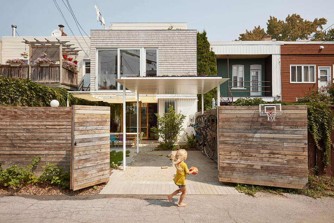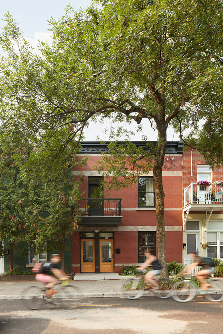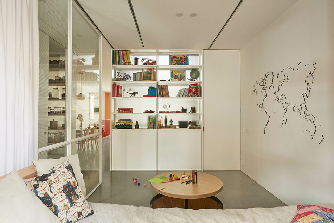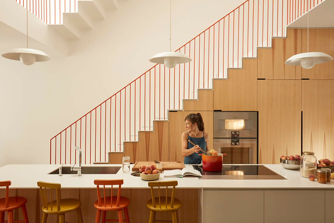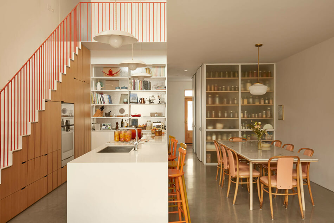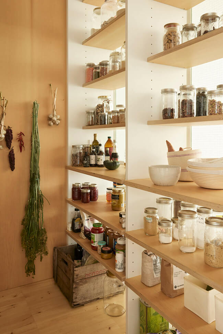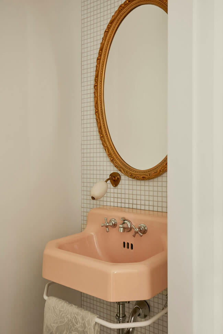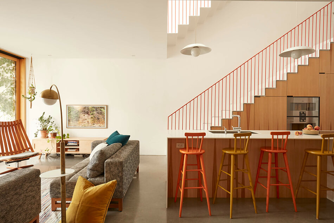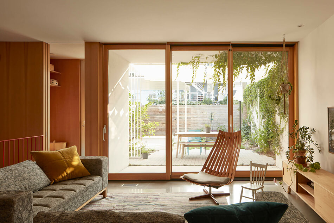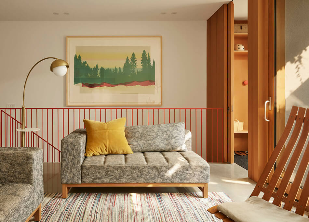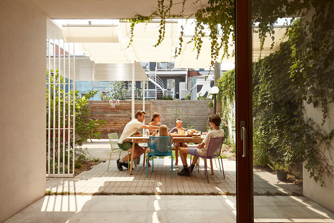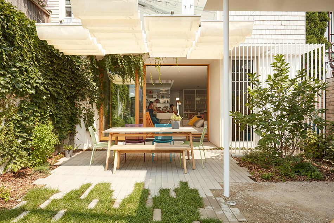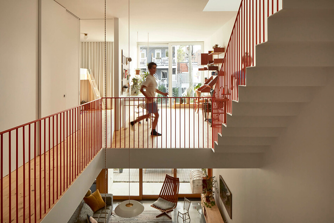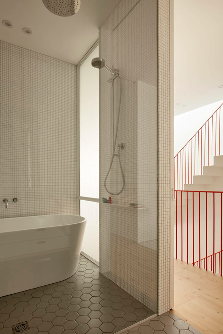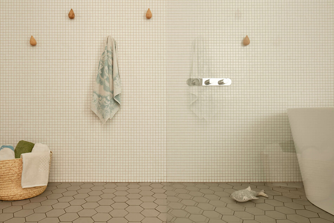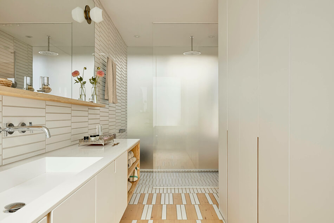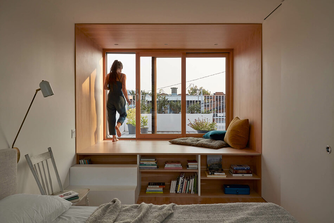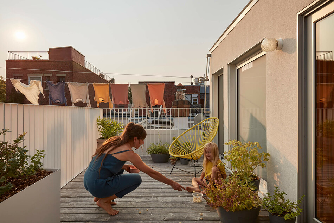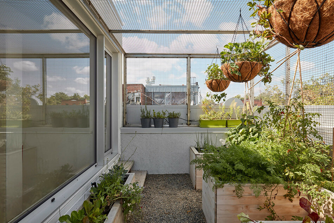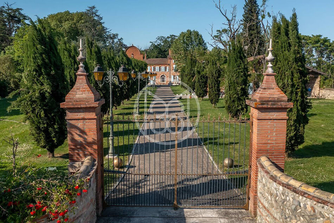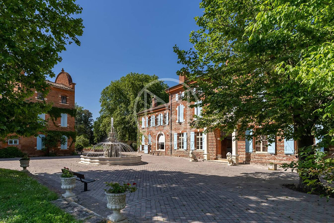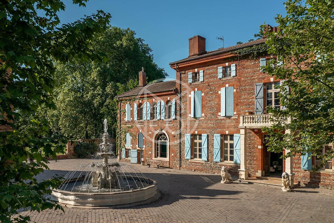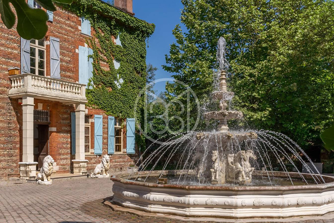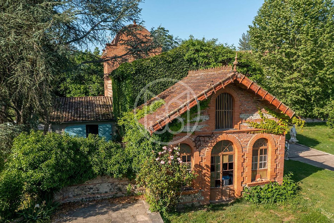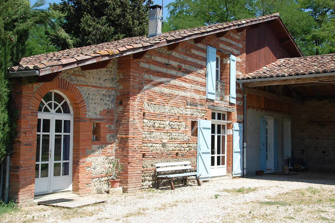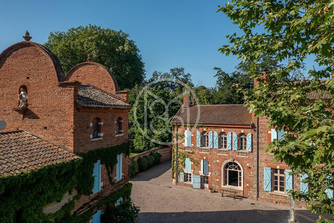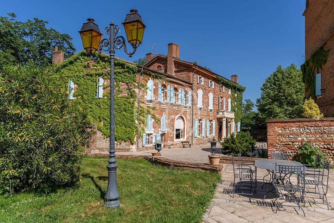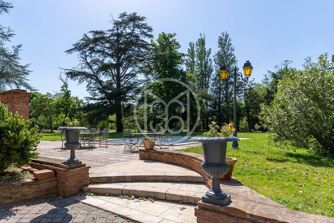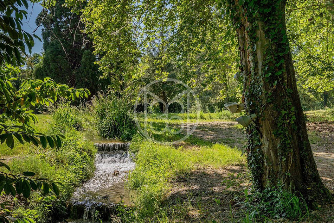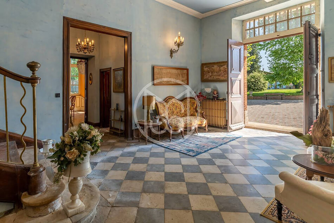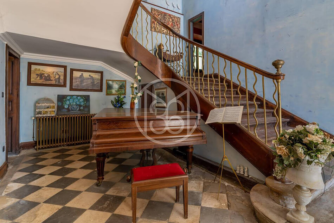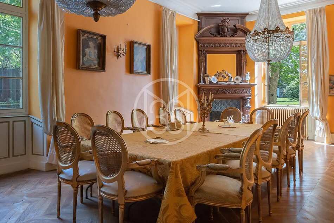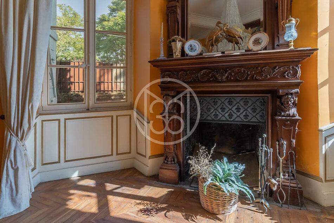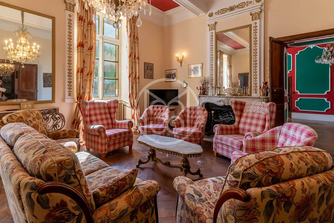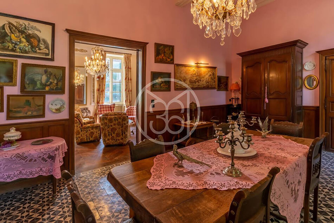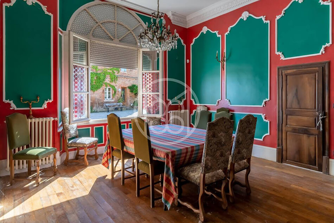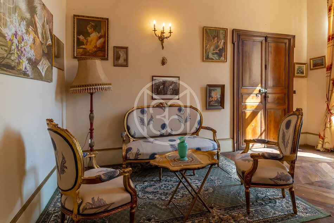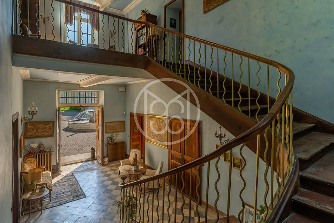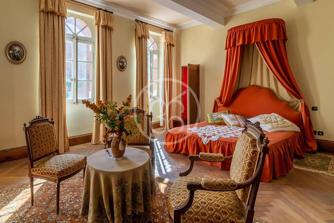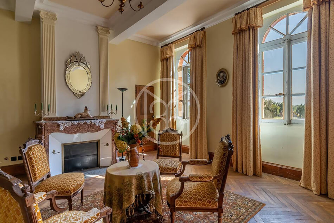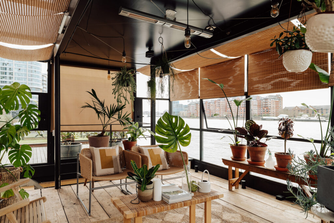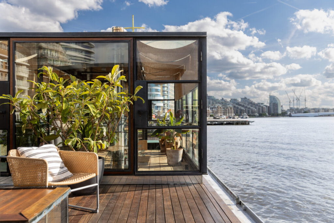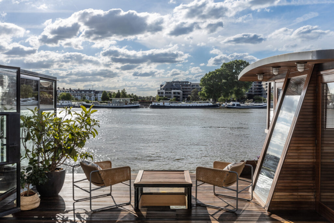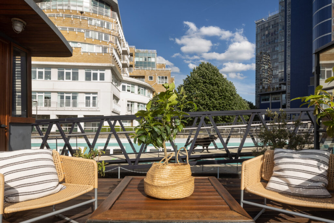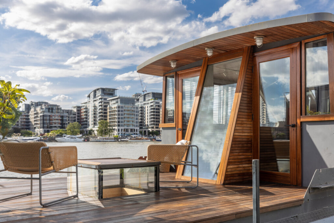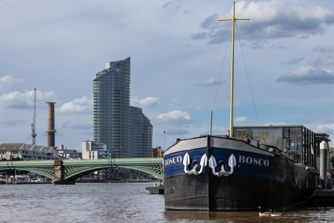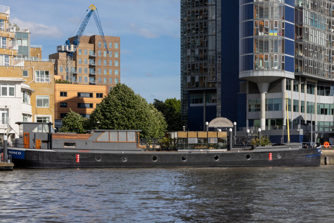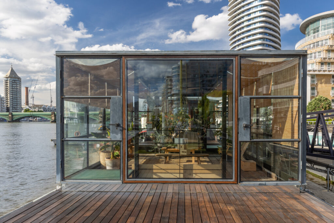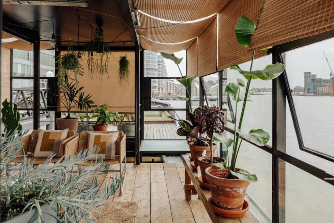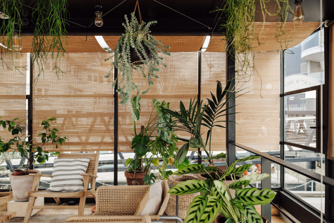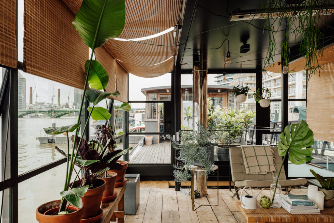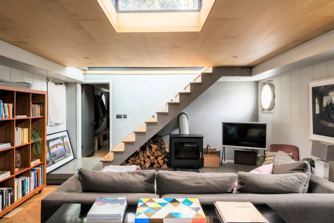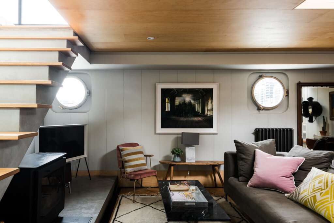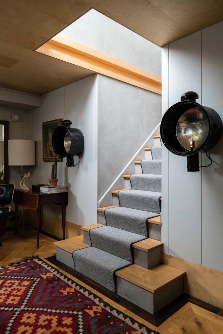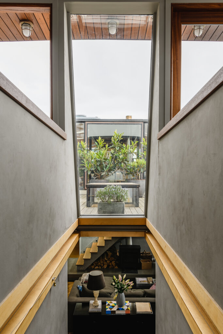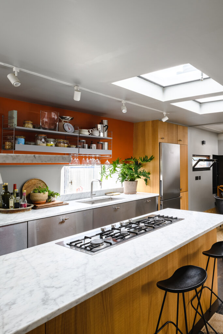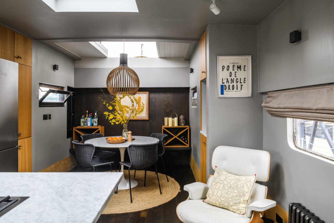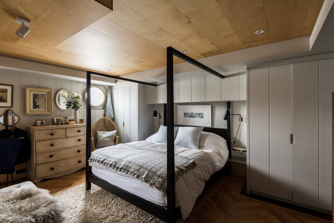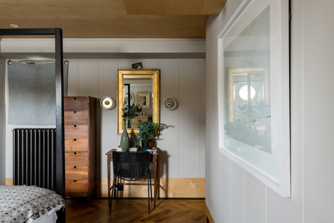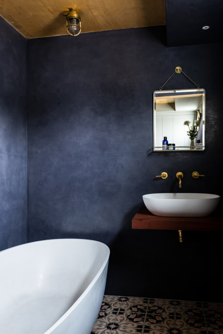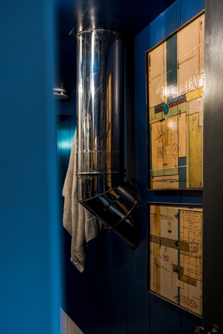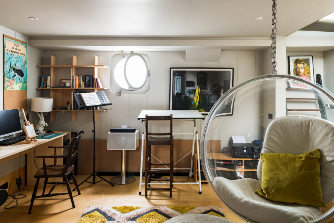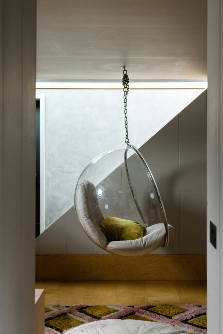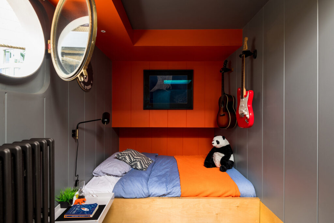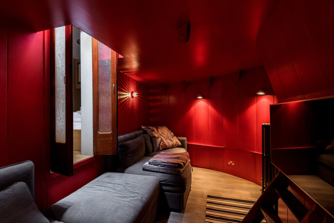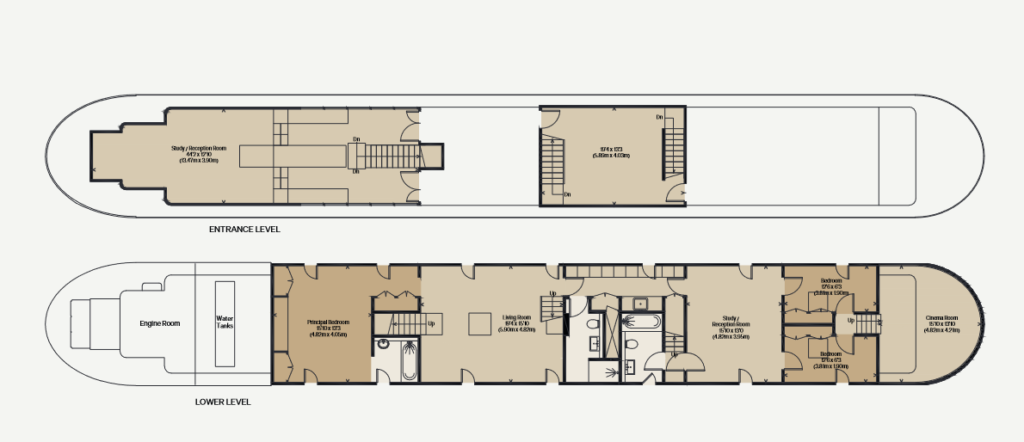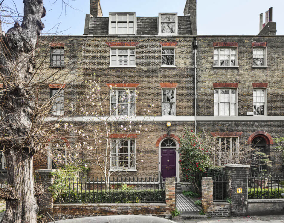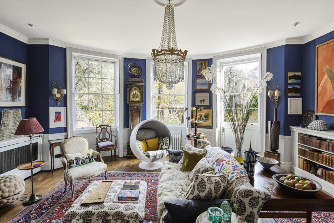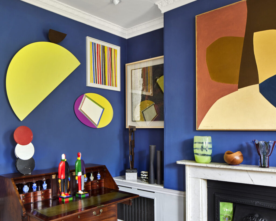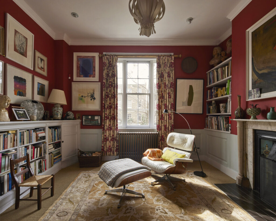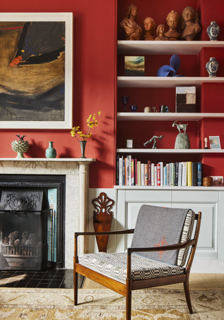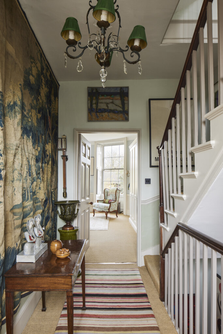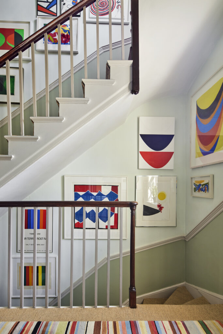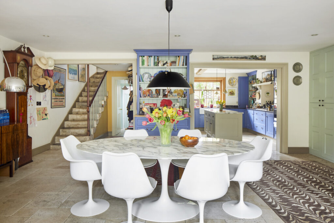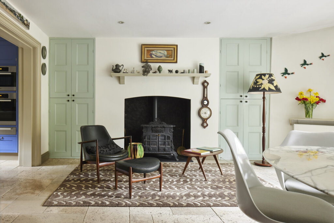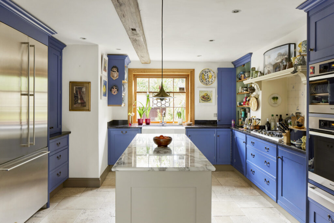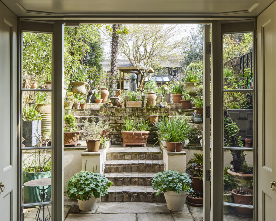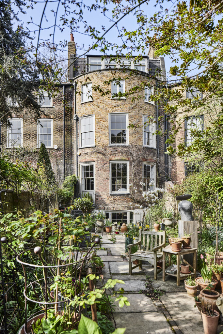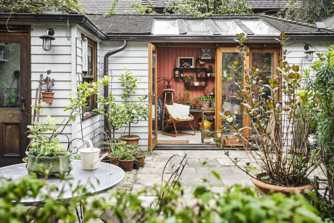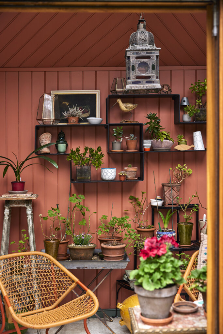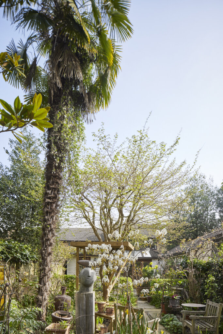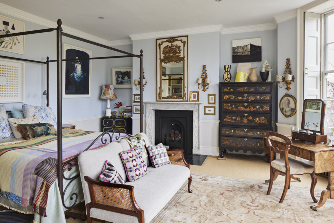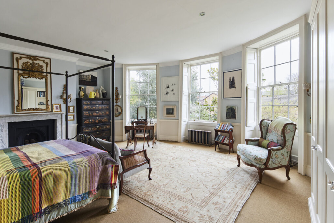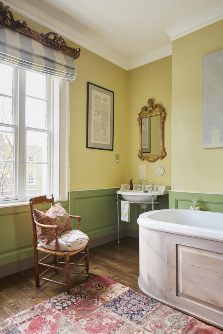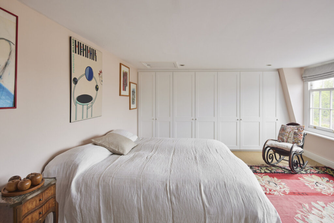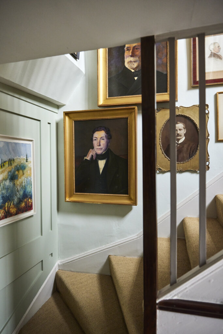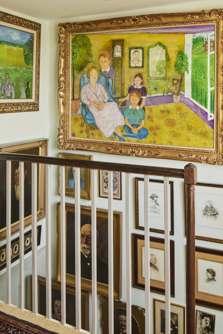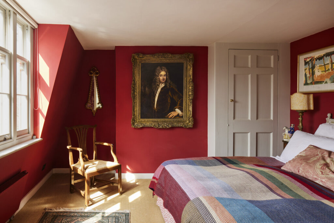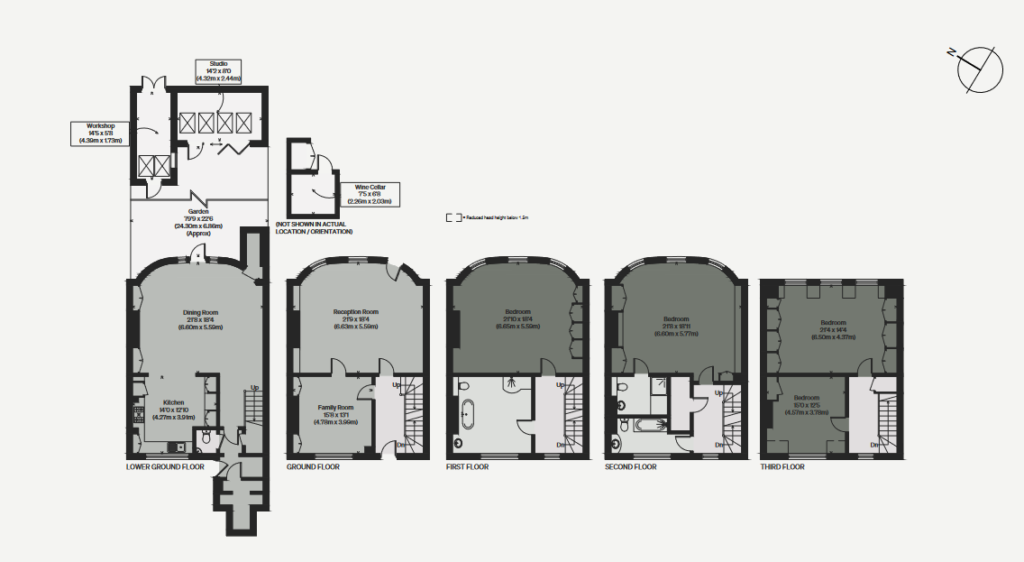Displaying posts labeled "Outdoors"
Woolland House in Dorset
Posted on Mon, 25 Jul 2022 by KiM
This beautiful seven-bedroom house, with artists’ studios, coach house and cottage, is set within approximately 17 acres of exquisite private gardens, meadows and lakes within the Dorset Area of Outstanding Natural Beauty. Once the home of the sculptor Dame Elisabeth Frink RA, it has recently been the subject of a restoration completed by acclaimed builders R. Moulding & Co. Woolland House can be approached via separate driveways and is entered through a beautiful cobbled courtyard, open at one side and with a fountain at its centre. A contemporary, glazed atrium, designed by architect Simon Morray-Jones, provides a walkway to the front entrance. The house beautifully combines classical and late-medieval elements with a traditional Dorset vernacular of stone, red brick and flint. At its centre is a double-height hall with vaulted cathedral ceilings and hardwood parquet flooring. There are two bedrooms on the ground floor, along with two bathrooms, and four further bedrooms on the first floor, with three bathrooms between them. The Coach House is positioned on the eastern side of the house and provides self-contained one-bedroom accommodation over two levels. Elisabeth Frink’s main studio is set apart from the house and offers an enormous amount of versatile space over two levels.
And on, and on, and on of just utter fabulousness. Perfect for horse lovers, anyone who loves the outdoors and gardening, and that artist studio….WHOA. For sale via The Modern House.
A modern family home in Plateau Mont-Royal
Posted on Tue, 19 Jul 2022 by KiM
The Maison de Brébeuf is like the family it shelters: warm and joyful, relaxed and colourful. Still imbued with their stay in Australia, the family wanted a bright and warm living space. Formerly a duplex, the new single-family house retains the typical configuration of Plateau Mont-Royal plexes characterized by their joint ownership, leaving the heart of the apartments dimly lit. To alleviate the problem, accentuated by the extension of the building towards the rear, the architects pierced the center of the house and used the circulation as a light corridor to diffuse the light at all levels. The old and the contemporary come together and coexist naturally through the interior design proposals and period furniture accumulated over the years by customers.
I am obsessed with every project Montréal based architects la Shed completes. You never know what’s behind the façade of these renovated homes in Montréal if la Shed has had their hands on it. So unassuming from the street and then BAM! 🙂
A château in Beaumont-sur-Lèze
Posted on Sun, 17 Jul 2022 by KiM
Magnificent castle restored in a park of 9 hectares with hundred-year-old trees. At the end of a majestic driveway, magnificent castle in its green environment. 20 main rooms, reception rooms, dining rooms, billiard room, and 11 bedrooms. Restored and operated for some time as a bed and breakfast, the estate is composed of the main house, a beautiful renovated janitor’s house, numerous outbuildings, a beautiful swimming pool, and a park planted with century-old trees with a lake.
I’m dying. Where do I sign?!?! For sale via Le Figaro Properties.
Stalking on the Thames
Posted on Fri, 8 Jul 2022 by midcenturyjo
As in right on the Thames. Estate agency The Modern House describes the unique home as “Handsomely moored on the southern banks of the Thames, Bosco is a spectacularly converted 1950s Dutch barge with a 120-year mooring on Oyster Pier in Battersea. She was designed by LAB Architects for their own family and contains three bedrooms, two living spaces, a utility room, an open-plan kitchen/dining room, and a sublime winter garden on the deck.”
I’ve always had a daydream of living on a houseboat but this is a houseboat on steroids and I’m in love.
Stalking maximalism in London
Posted on Fri, 8 Jul 2022 by midcenturyjo
Don’t let its staid Georgian facade fool you. Inside the Grade II-listed townhouse in Camberwell is a maximalist’s dream. Five floors of colour and art, antiques and mid century classics. Everywhere you look is inspiration and we haven’t even ventured into the garden yet. Unfortunately for us, it is sold but I found it through Inigo an estate agency for Britain’s most marvellous historic homes, from the team behind The Modern House.
