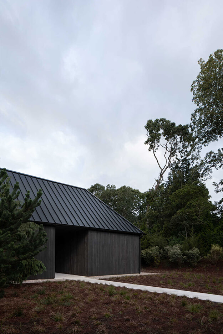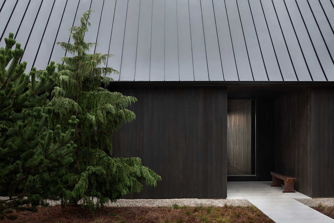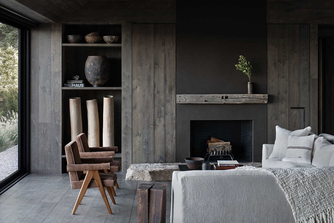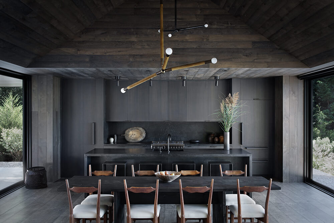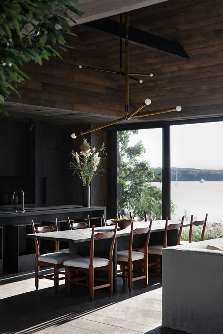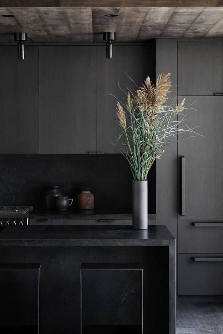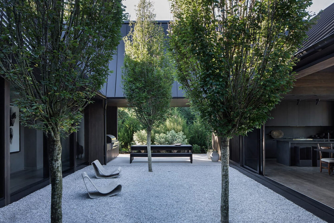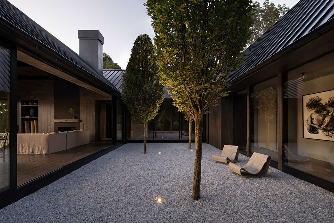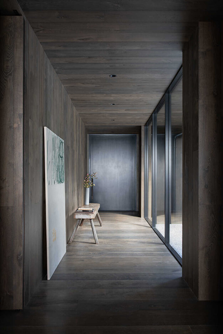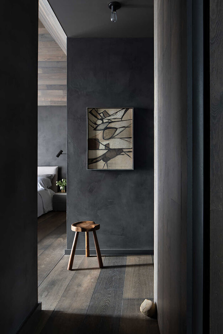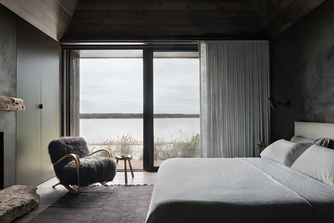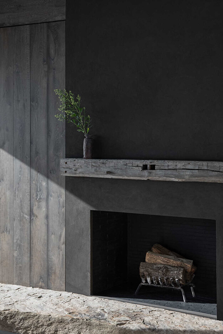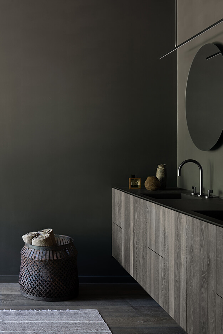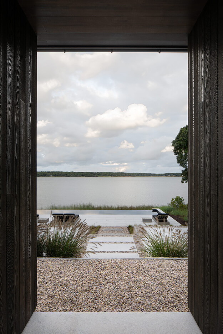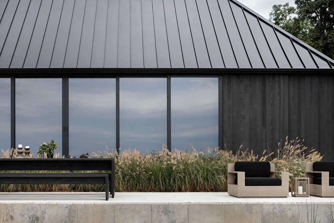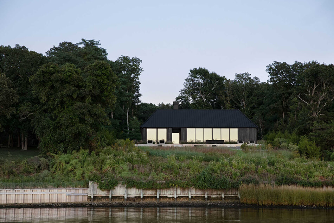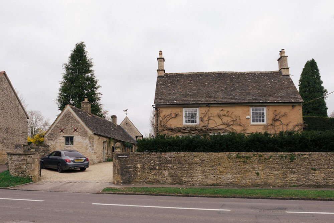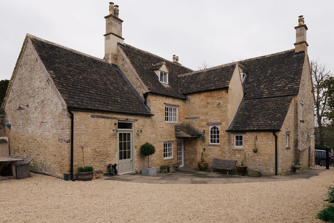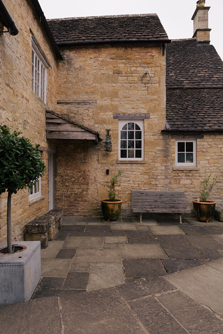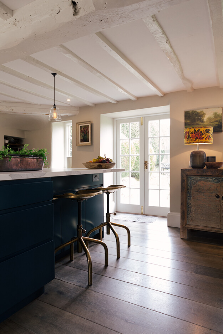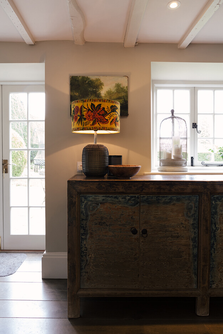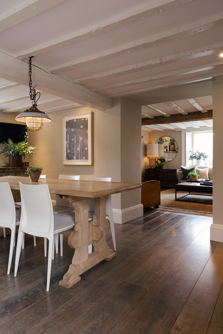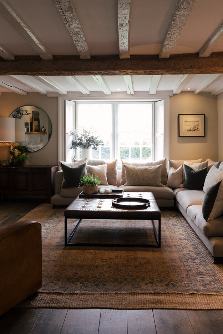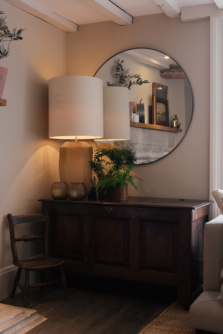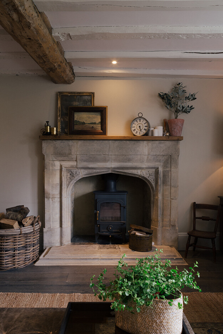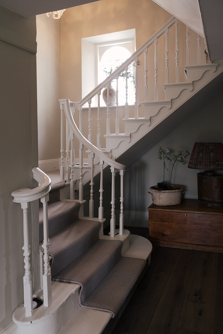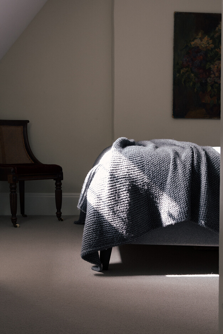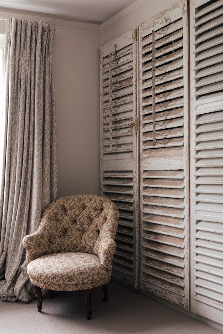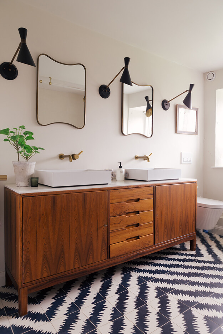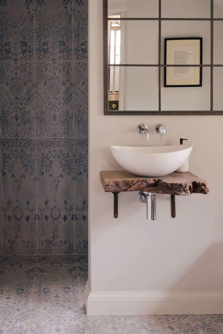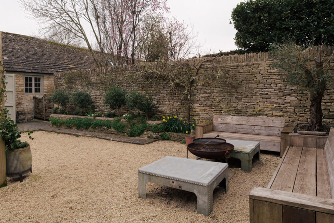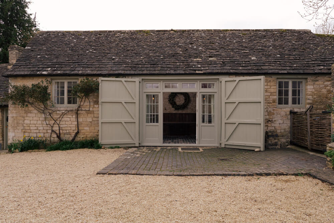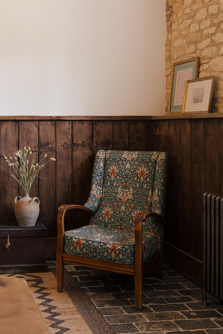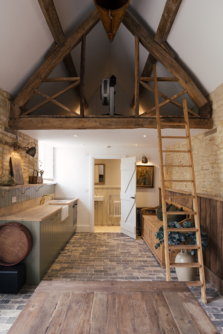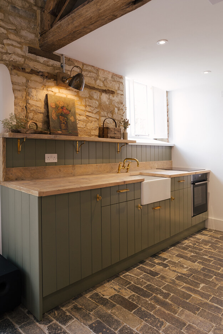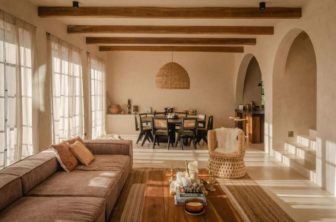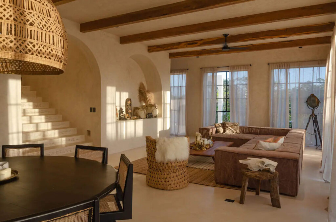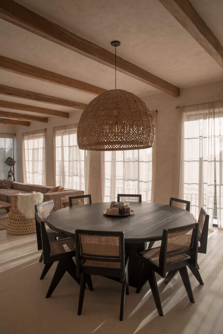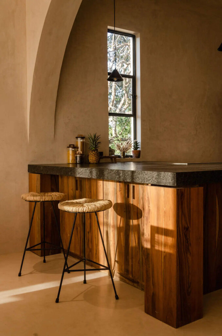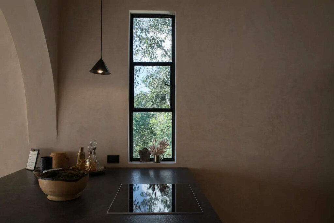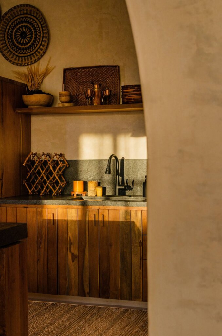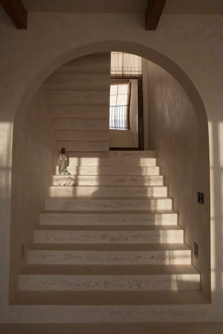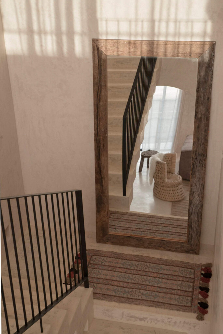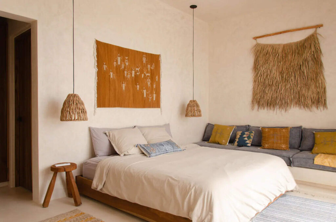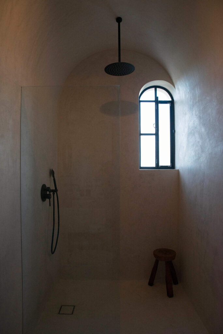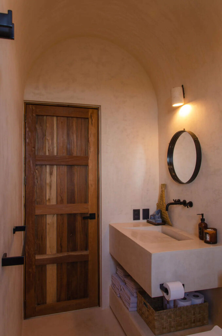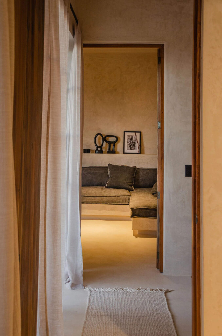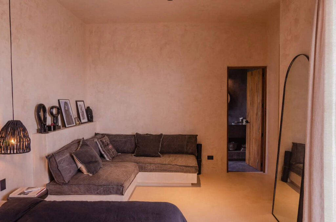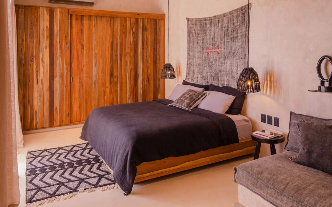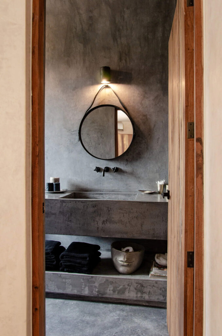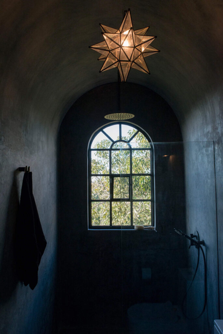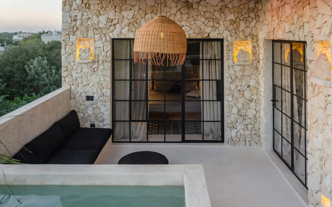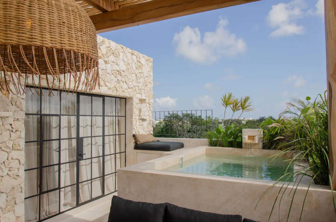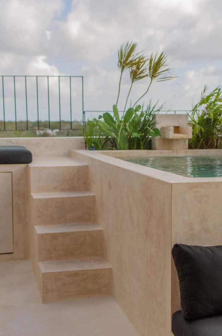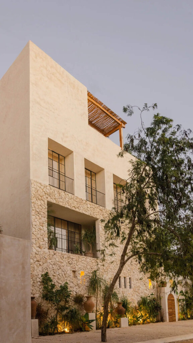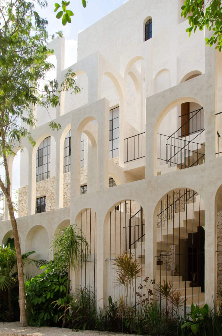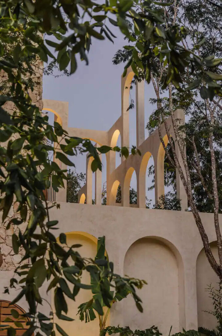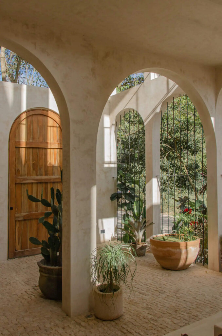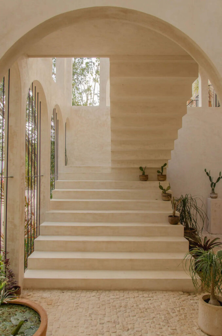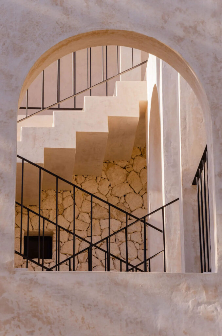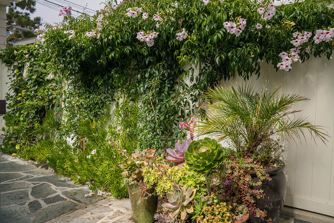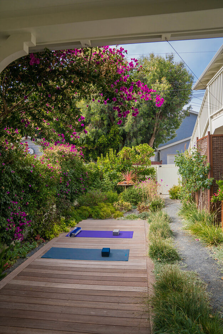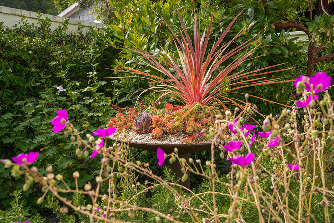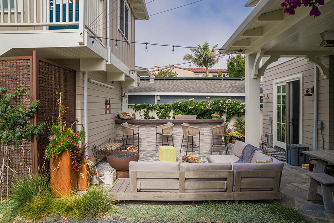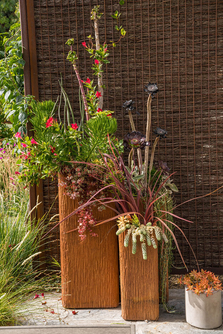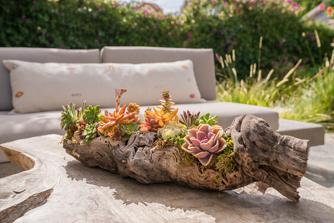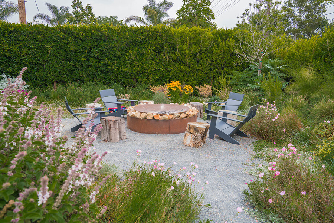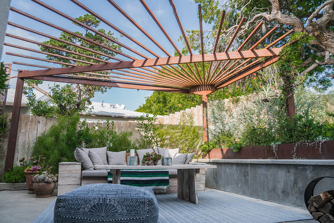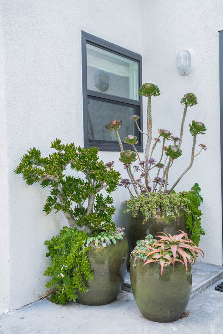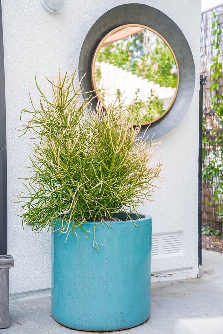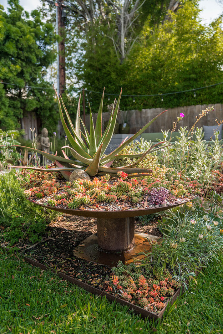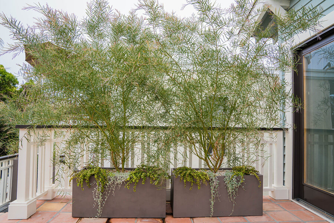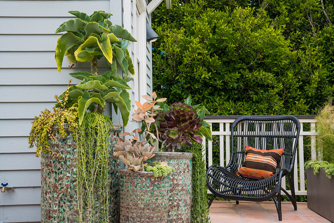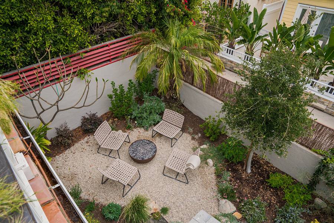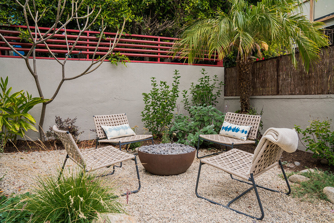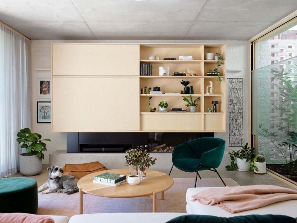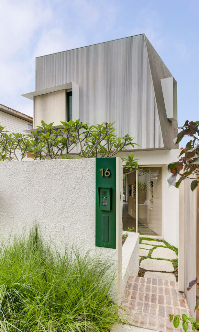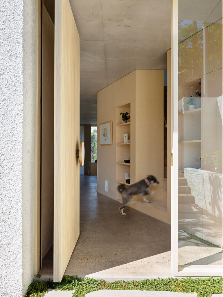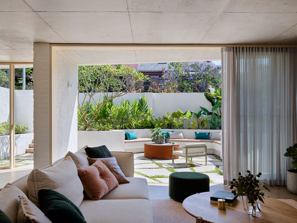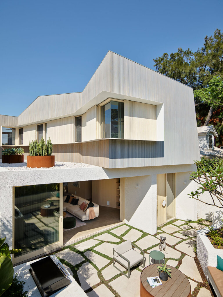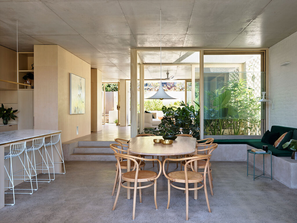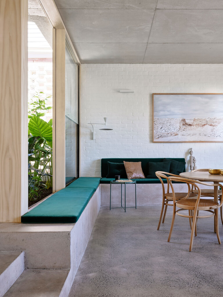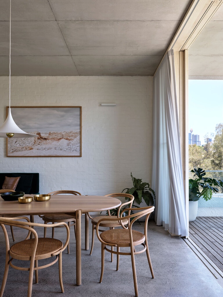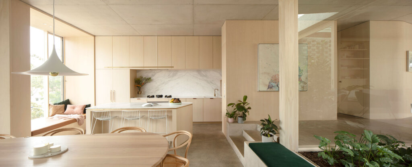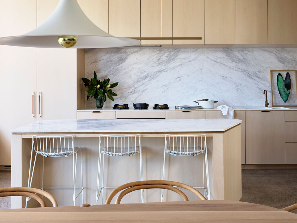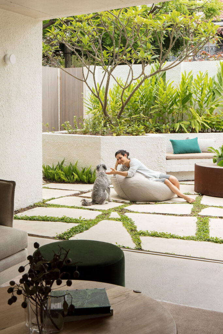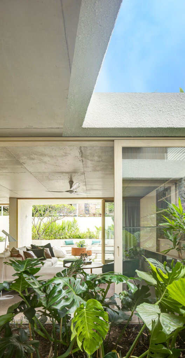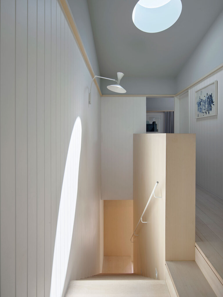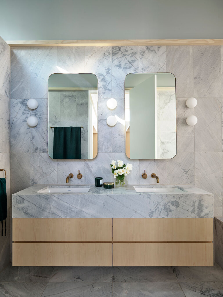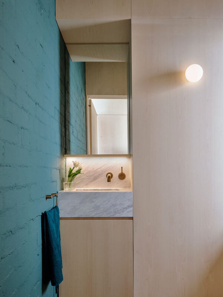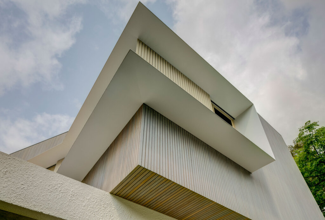Displaying posts labeled "Outdoors"
A dark and modern waterfront weekend home
Posted on Wed, 5 May 2021 by KiM
Dartk and moody, modern and minimalist. Blurring the lines between outdoors and indoors. This weekend home is designed to maximise water views while accommodating a low maintenance, single story layout. The spaces within the house are arranged around a central courtyard which not only acts as a physical separation between the guest wing and public areas but allows views of the water for every room. All of the building materials, charred wood siding, zinc metal and exposed concrete, require little maintenance and age gracefully over time. These materials reflect the owner’s desire for a home that will blend within the landscape and provide a relaxing retreat from the city. Architect: Adam Jordan. Photos: Eric Petschek.
A renovated 1700 stone home in England
Posted on Sun, 25 Apr 2021 by KiM
Sharing another period home that I have fallen in love with thanks to Shoot Factory. This Grade II listed property was built around 1700. It includes a 5 bedroom restored and renovated stone home with outbuildings including a restored barn and man cave. The exterior has all the charm you could want in an old English home, while the interior has beautiful original details with some modern touches. (Photographer: Richard Oxford)
A penthouse getaway in Tulum
Posted on Fri, 16 Apr 2021 by midcenturyjo
It’s Friday so it must be time for a virtual weekend getaway. In this daydream we’ve reached the new normal, we’re vaccinated and we’re in Tulum, Mexico. I’m not sure how we can fit the thousands and thousands of you in this apartment but hey it’s a daydream. We’ll make it work. First dibs on the bedroom with the dark bathroom! Penthouse Panopea in Tulum, Quintana Roo, Mexico. Book via Airbnb.
More from Big Red Sun
Posted on Thu, 15 Apr 2021 by KiM
Sharing some more love of landscape and garden design studio Big Red Sun. Give me allllllll the succulents!!!
Ballast Point House
Posted on Wed, 14 Apr 2021 by midcenturyjo
“Designed for multi-generational living, this courtyard house resolves a difficult 260sqm sandstone ridge site through creation of a podium base consisting of a garage and clever two-level, dual-key apartment suite over which rests a two-storey dwelling of light-filled spaces clustered around gardens and courtyards.”
Emili Fox, the director of Sydney based architectural practice Fox Johnston has created her family’s forever home over three levels, the lower containing a suite for her parents. The house with its simple material palette of recycled brick, concrete and plywood seamlessly connects with the gardens through walls of glass while sustainability principles are at the forefront of the design.
Photography by Anson Smart & Brett Boardman
