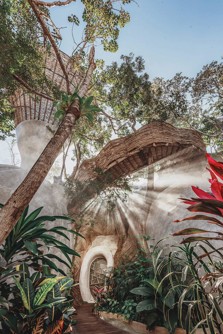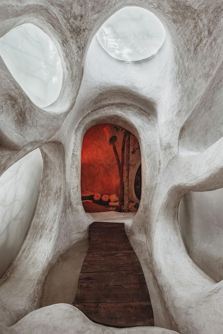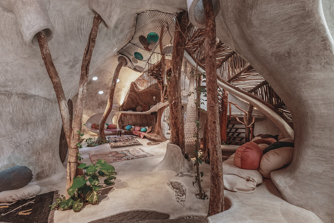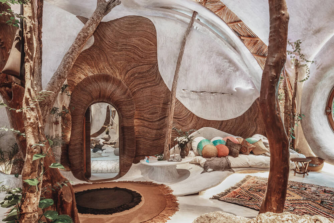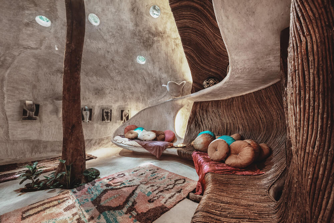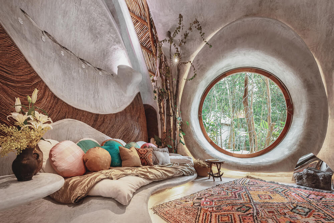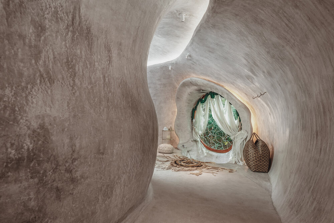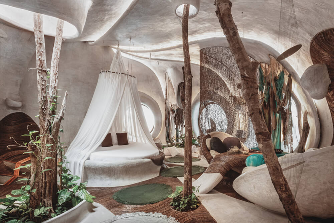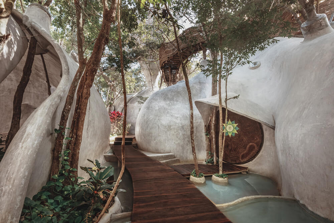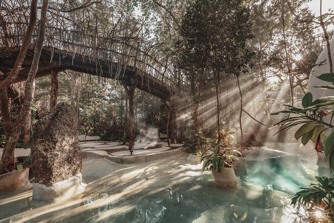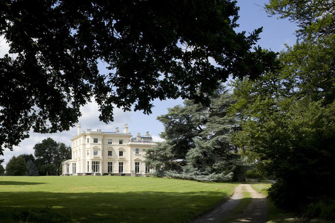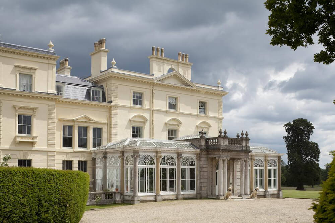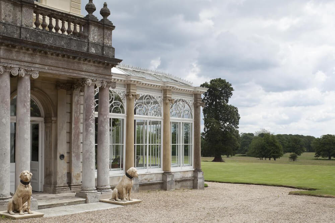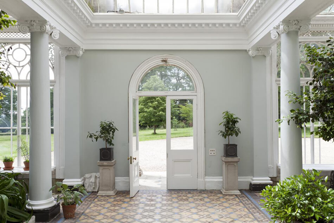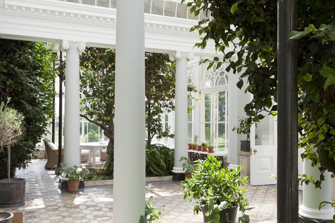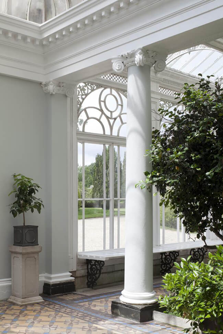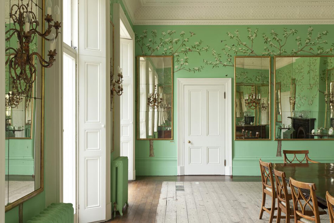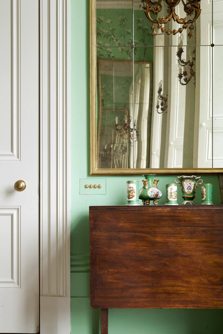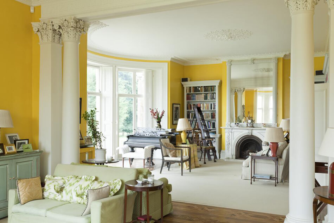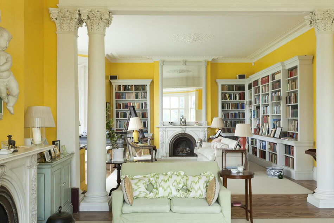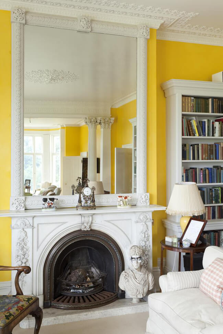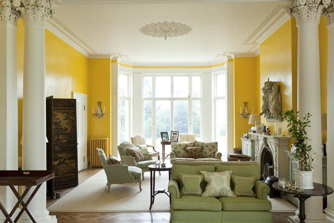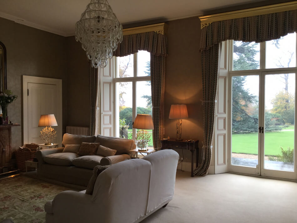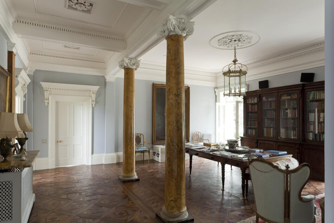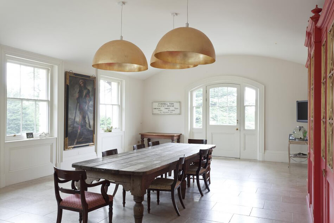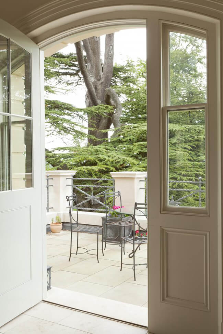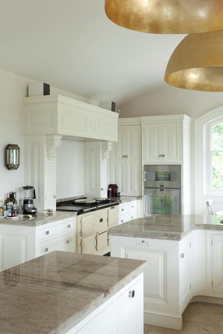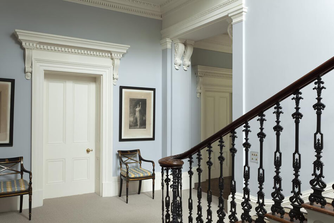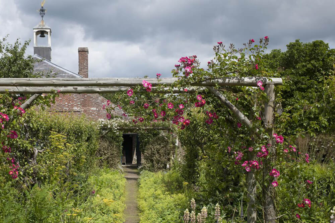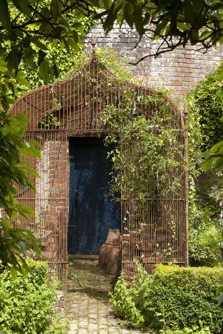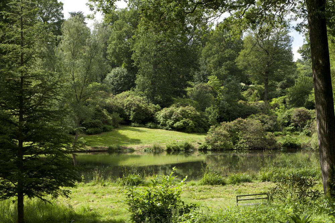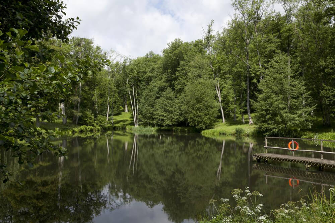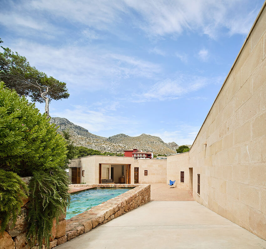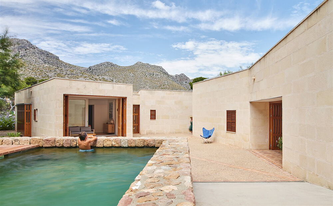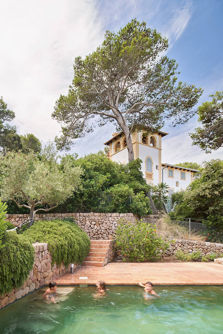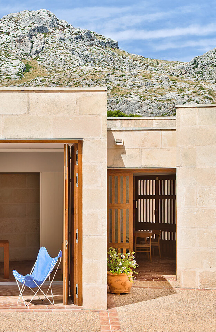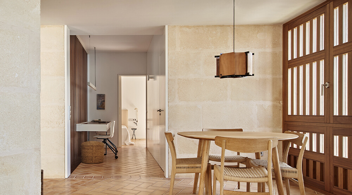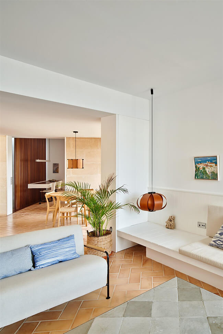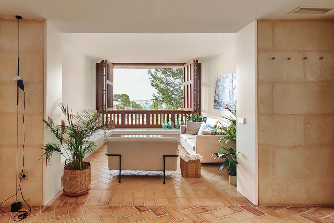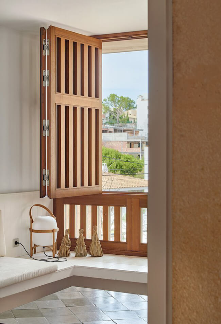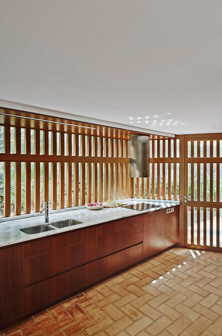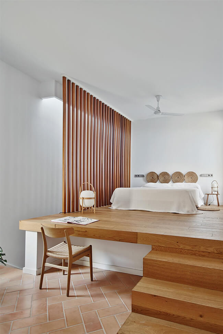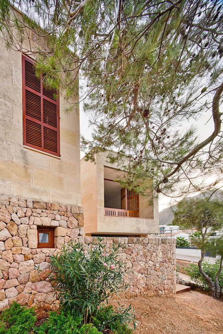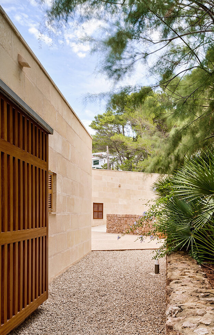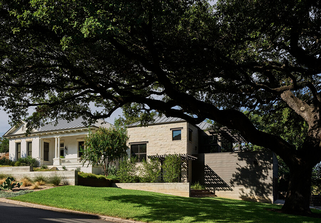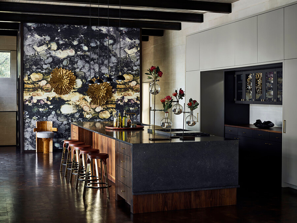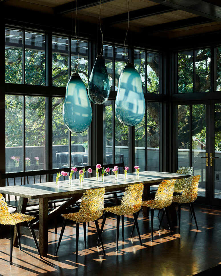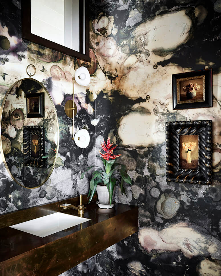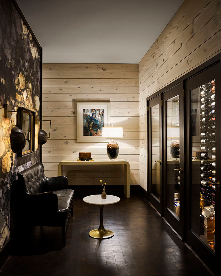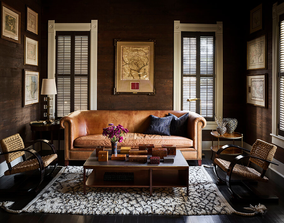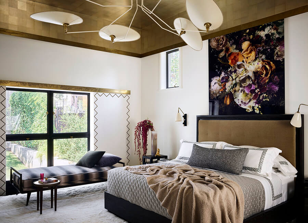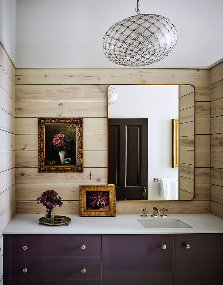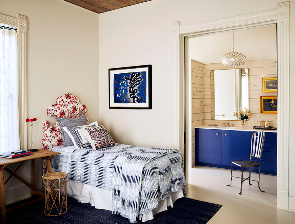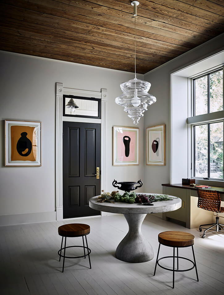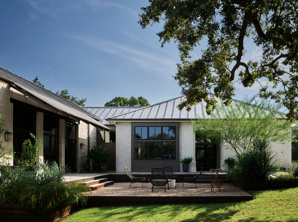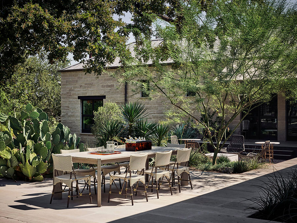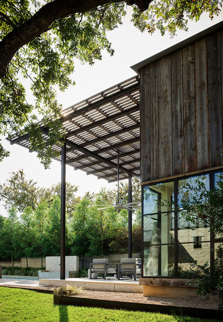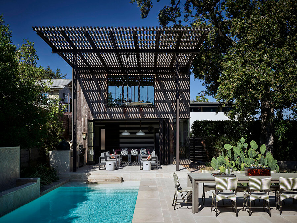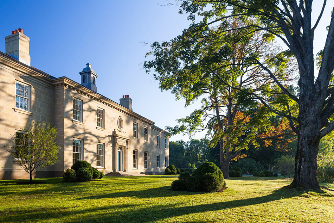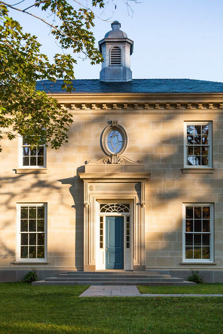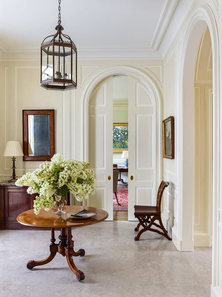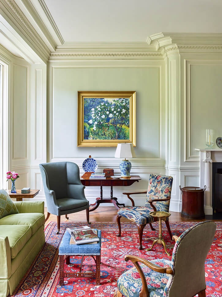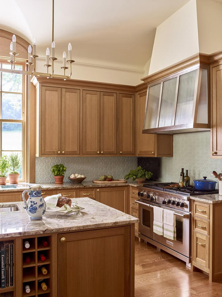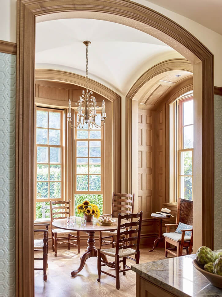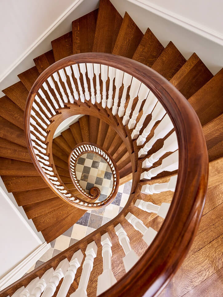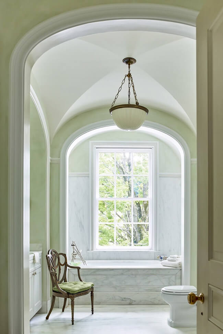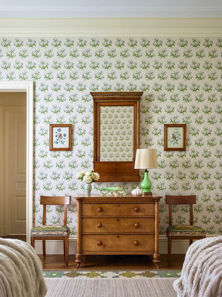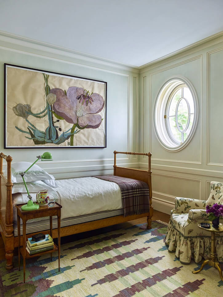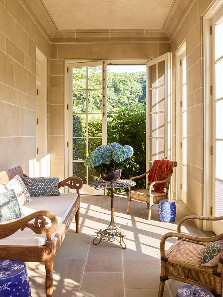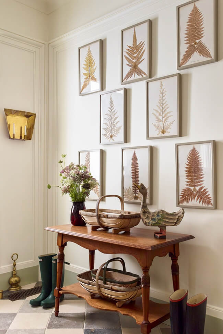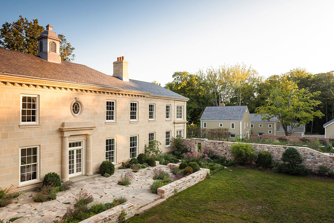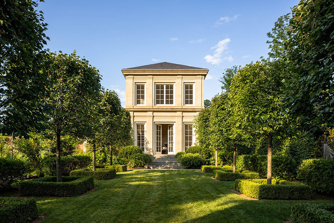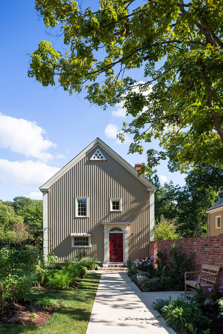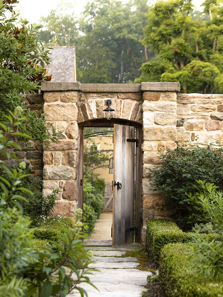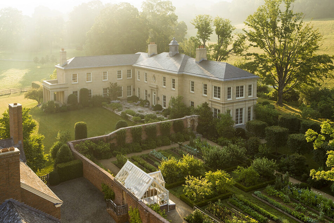Displaying posts labeled "Outdoors"
Azulik Residence
Posted on Wed, 9 Mar 2022 by KiM
AZULIK Residence was developed with no blueprints or previous drawings of any kind. This freedom reveals its originality and the essence of its most significant challenge: to honor those who came before –the flora, the fauna, and the soil. Its location, completely immersed in the jungle, required finding creative ways to work with concrete and manual labor to avoid destructive heavy machinery. Furthermore, we developed an unconventional structure that is not supported by columns or beams but is rather woven like a basket. Thus, the building was planned as a fabric, where interweaving elements are integrated to make up the entire edifice. This is one of the most unique and magical places I have ever seen! Located in the gorgeous Mexican town of Tulum and designed by Roth Architecture.
Stonewall Park
Posted on Sun, 6 Mar 2022 by KiM
Dream home alert! Beautiful, big Georgian/Victorian country house set in 140 acres of parkland with formal gardens, a valley garden with rare rhododendron trees and two large lakes. The house’s X-factor is a large, bright and unique Victorian conservatory with 80 year old camellia trees planted within it. Located in Kent. Stonewall Park is available as a location home via JJ Media Group.
Casa Marés
Posted on Thu, 3 Mar 2022 by KiM
What an absolutely beautiful example of blending a home in with the landscape. In this case it’s a home of traditional Mallorcan architecture made of local sandstone, with the Serra de Tramontana mountains in the background. The home’s structures form a courtyard that houses a pool surrounded by more stone. Hats off to Twobo architecture for creating this masterpiece.
A reimagined classic
Posted on Thu, 3 Mar 2022 by KiM
Blending old and new will forever be a favourite of mine. That tension is so intriguing, and Fern Santini did just that in this Austin home – complete with huge modern addition. The dining features a vintage zinc top table and very modern chairs, the kitchen island displays vintage lab beakers on original stands, a vintage leather sofa takes pride of place in the study, the guest suite and laundry/office/sewing room maintains their original shiplap ceilings…. it’s such a wonderful mix of past and present.
Architect: Paul Lamb Architects
Builder: Pilgrim Building Company
Photography: Douglas Friedman
If you’re concerned about your environmental footprint and in the market for a sofa, check out this guide for sustainable sofa buying and ownership by Interiorbeat
A manor house in New Jersey
Posted on Sun, 27 Feb 2022 by KiM
I would have guessed this stately manor home was located somewhere in Europe. If you have the right builder and architect and property you can build a dream home like this anywhere, even New Jersey!
Located on a private lane in horse country, this house sits on a site once occupied by centuries-old family farms. The client envisioned a new manor house and outbuildings on the land that would occupy the same footprints as the historical farm structures, which had become derelict over time. For the main house, Peter Pennoyer Architects designed a classical stone manor that, by virtue of its thin plan, enjoys views to the east and west. PPA leavened the formality of its facades by its simplicity; indeed, only in the entryway and in a few places does the exterior display fully developed classical themes. PPA designed the outbuildings, including a guest house, a staff cottage, a garage, pool house, and a barn, in a simple wood vernacular of board and batten. On the interior, the ample scale of the rooms allowed for a robust program of moldings and paneling that take classical traditions as a starting point for a more ebullient and voluptuous style.
Landscape Design: Miranda Brooks Landscape Design
Photography: Eric Piasecki
