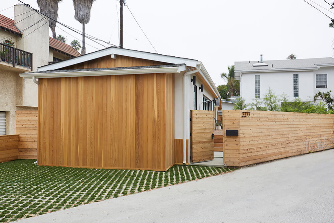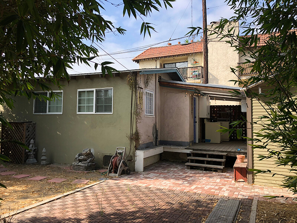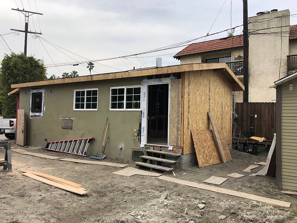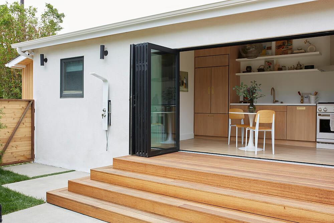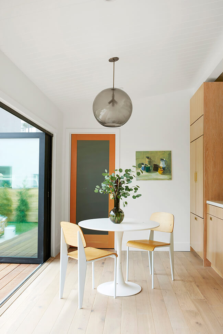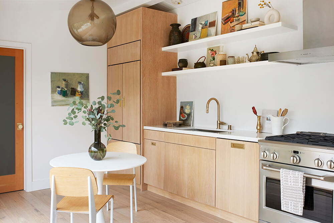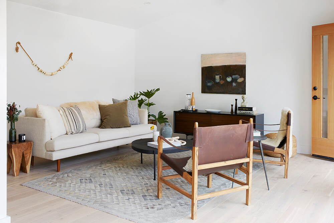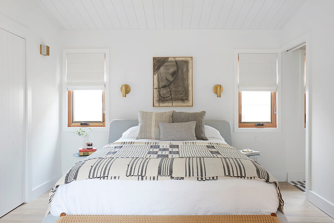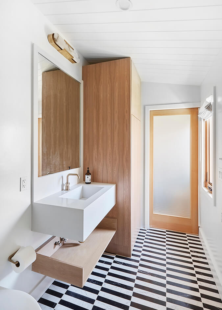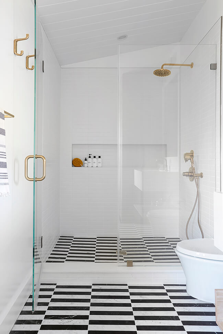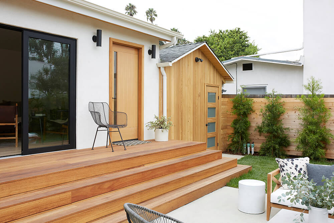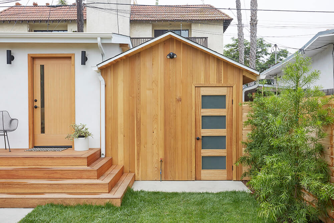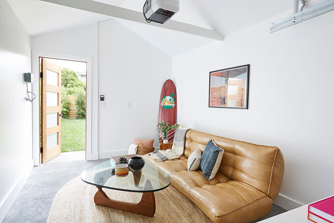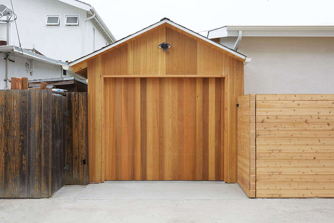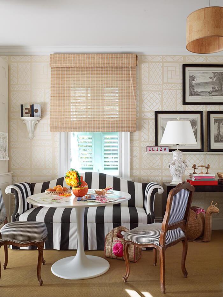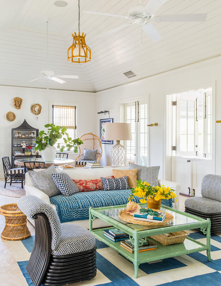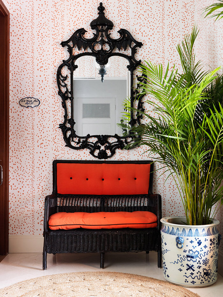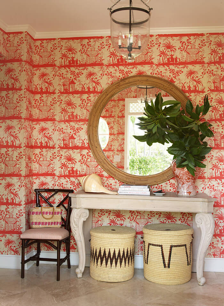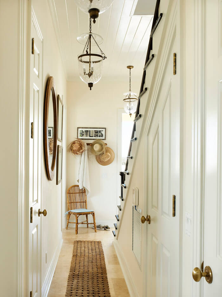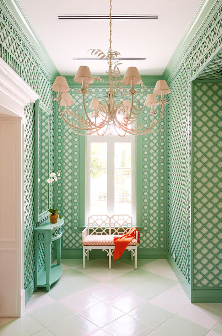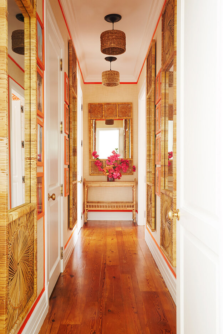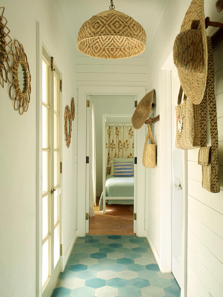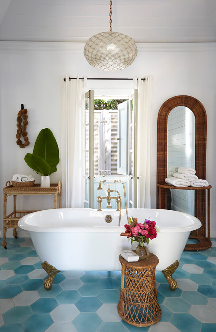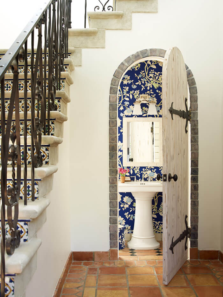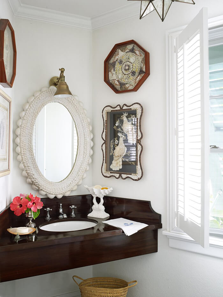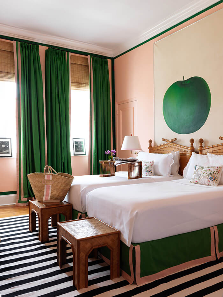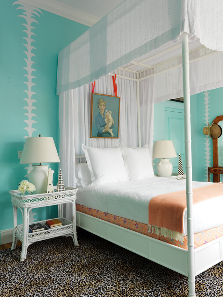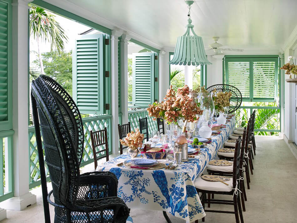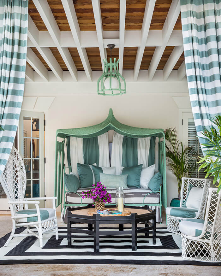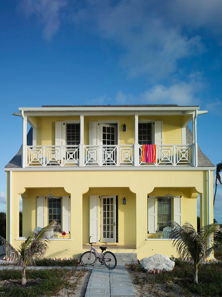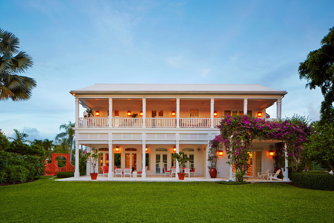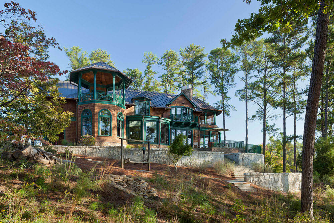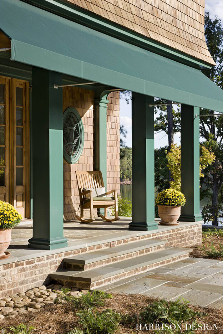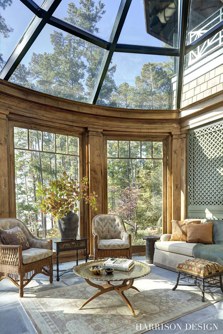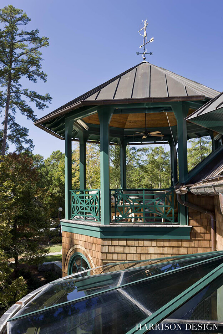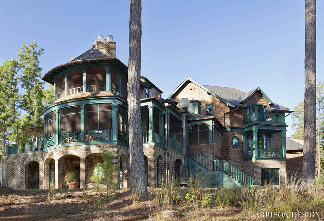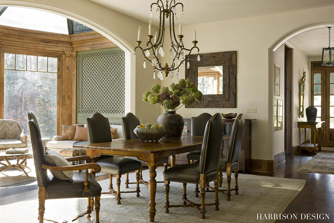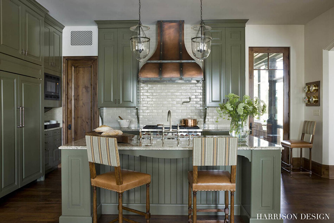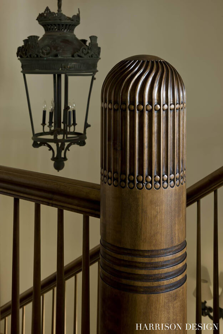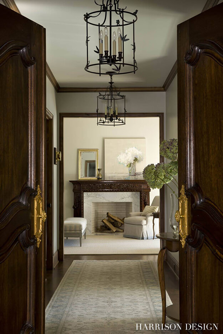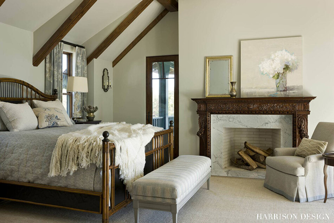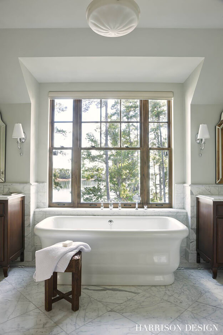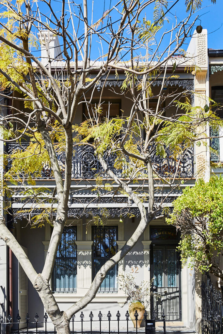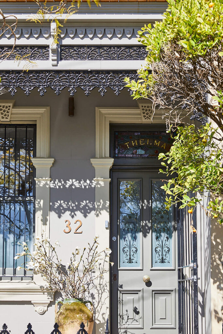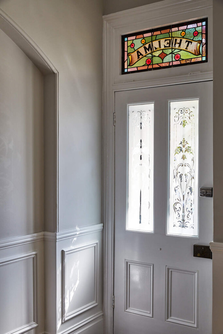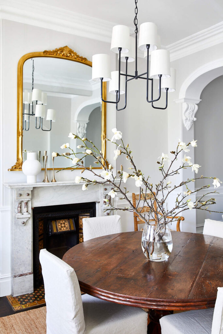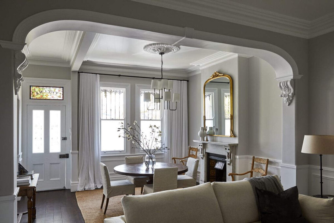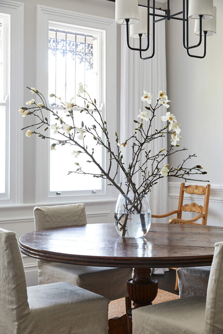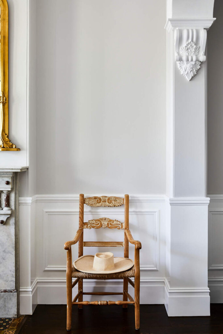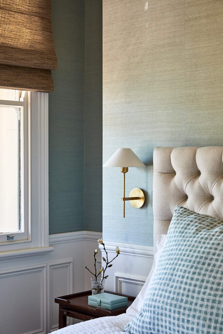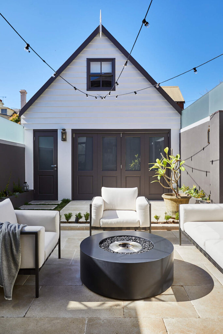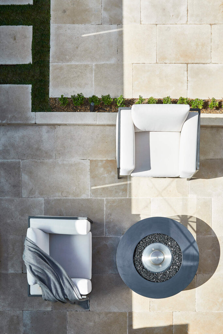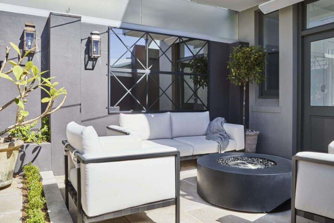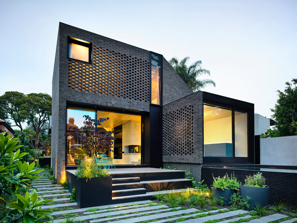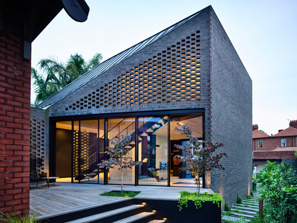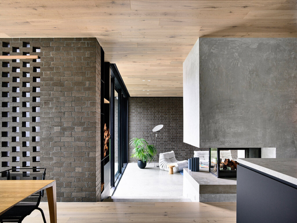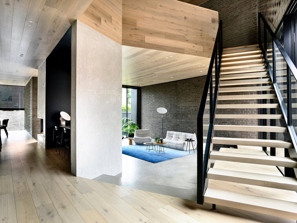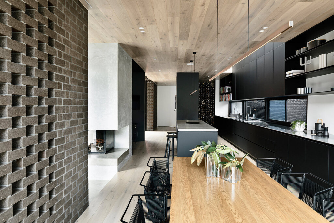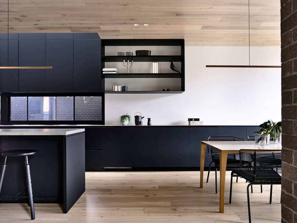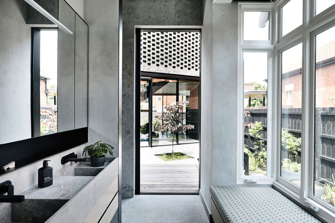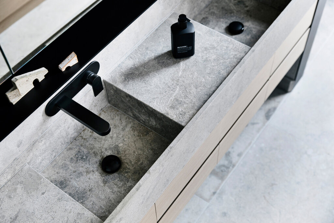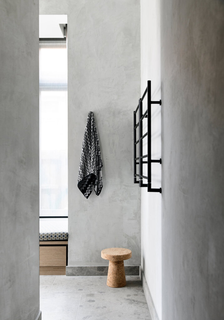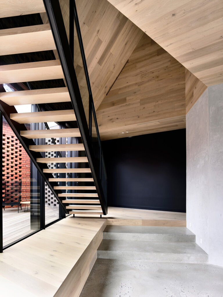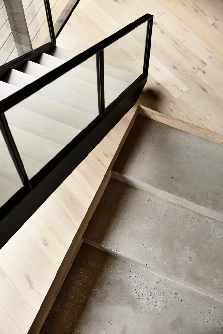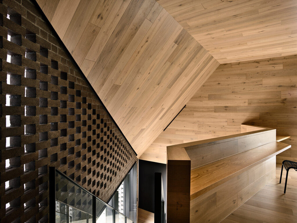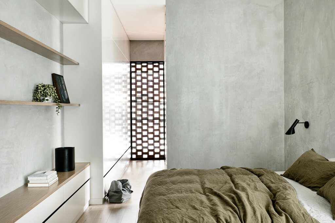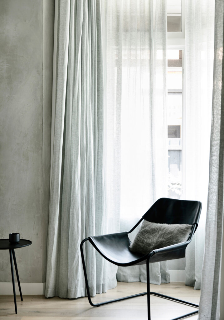Displaying posts labeled "Outdoors"
Venice Beach Shack
Posted on Fri, 13 Nov 2020 by KiM
This home is small space living at its finest! Lovingly coined the “Venice Beach Shack”, this small house was originally a crumbling shack reimagined into a modern beach pad. These photos capture Phase 1 of construction that encompasses the interior reconfiguration and remodel of the kitchen, master bedroom, and bathroom in 550 SF. Phase 2 occured after additional permits to add 100 SF expansion connecting the house to the garage, along with the exterior upgrades and landscaping. This little minimal beach house is the ultimate in small space living. By Veneer Designs. Photos: Jessica Alexander
Decorating for the tropics
Posted on Mon, 9 Nov 2020 by KiM
Back in 2018 I was sent a copy of designer Amanda Lindroth‘s book Island Hopping and was mesmerized by her tropical, breezy, timeless style. I stumbled up on her website again the other day and continue to be smitten. With winter coming and the thought of missing out on yet another trip to Mexico, I can use all the tropical inspiration I can get.
Balconies, porches and conservatories…
Posted on Thu, 5 Nov 2020 by KiM
Honestly, my dream house consists of a bathroom, a kitchen, a bedroom and like 18 balconies, porches, conservatories, pergolas, decks etc. etc. This house isn’t really my style but lawd half mursey there are sooooo many spaces to enjoy the outdoors! I don’t think I’ve ever seen anything quite like it. And I LIKE IT! This weekend residence embodies the warmth and charm of historical shingle-style architecture. The three-story home typifies the popular American vernacular with its numerous covered porches and balconies, curved conservatory and teal-green trim. Its design optimizes views of the lakeside setting. The interior design blends rustic and refined, with personal touches throughout, such as the custom de Gournay wallpaper hand-painted with area iconography, and an intricately hand-carved mantel in the master bedroom. In the conservatory, the latticed wood in an ornamental wall panel is painted soft green with a decorative border. Antique, carved panels purchased by the couple were integrated into the doors and paneling of the study. Interior and landscape design: Harrison Design; photos: Gordon Beall.
A heritage restoration with contemporary cool
Posted on Mon, 2 Nov 2020 by midcenturyjo
Let me sum up this lovely restoration in Sydney’s Paddington by Jillian Dinkel in just a few well chosen words. A lacy old lady has her heritage features restored, her storage amped up and her new life with a new family begins. Timeless.
Hips and gables
Posted on Mon, 2 Nov 2020 by midcenturyjo
“An existing heritage building is transformed through the introduction of a modern, two-storey addition that playfully re-interprets the distinctive geometry of the original dwelling through a contemporary lens. Capturing abundant natural light and garden aspects, the new addition employs a refined and subtle palette of brick, steel and timber.”
Adding more space to a heritage home isn’t always about replicating the existing style. Sometimes it’s better to clearly delineate between old and new. This contemporary extension with its umbilical cord of glass and brick connecting it to the mother house shares similar materials such as brick while referencing the existing hips and gables in its form. York Street Residence by Melbourne-based Jackson Clements Burrows Architects.
