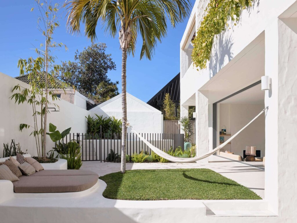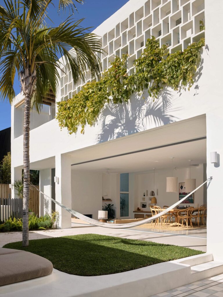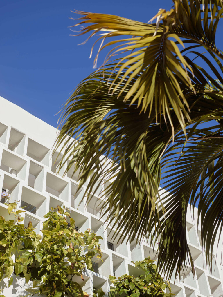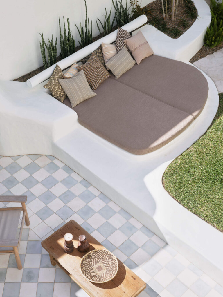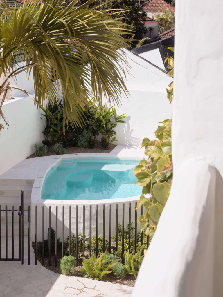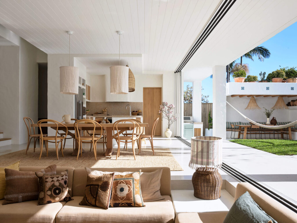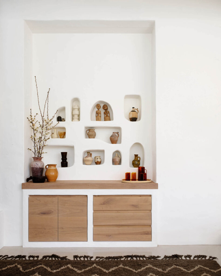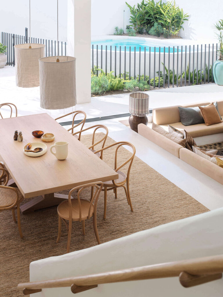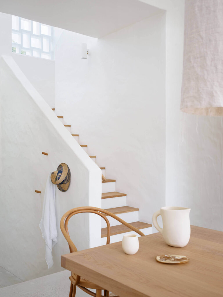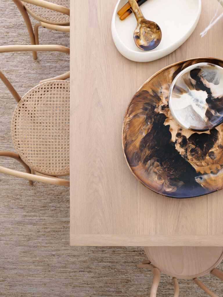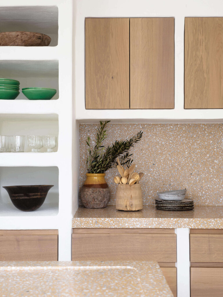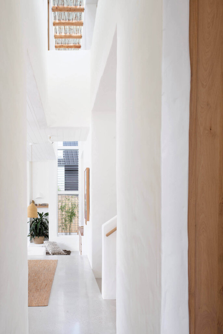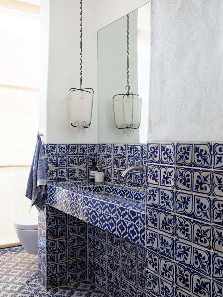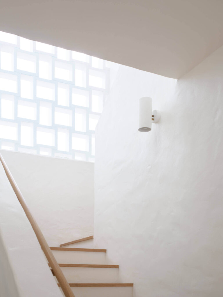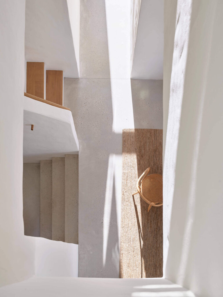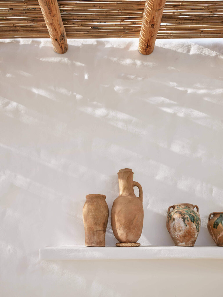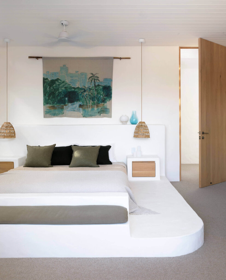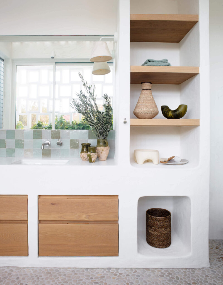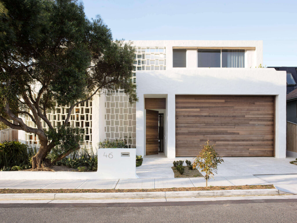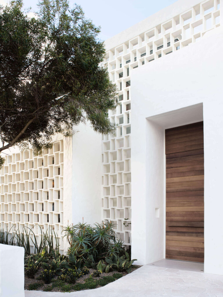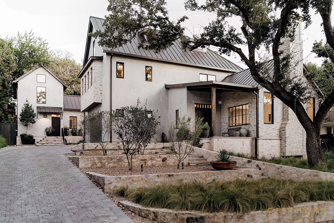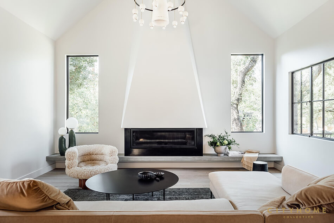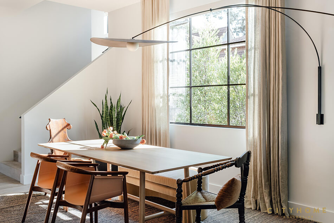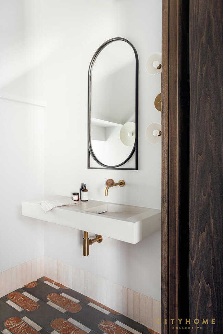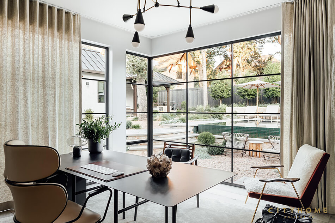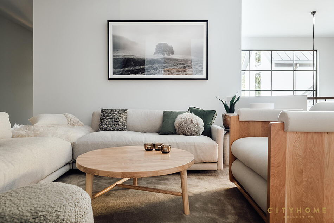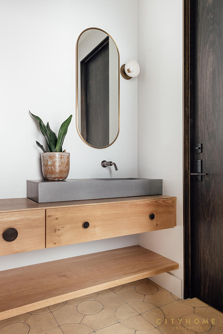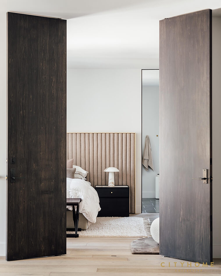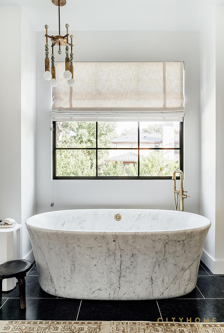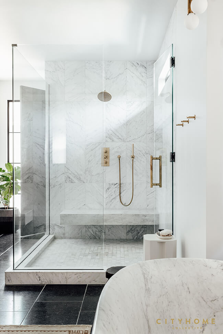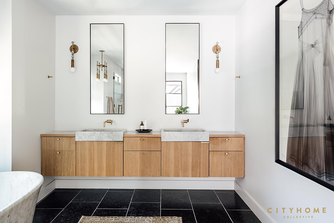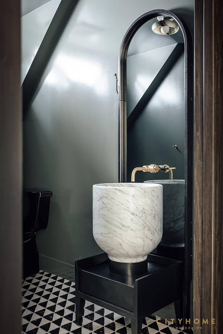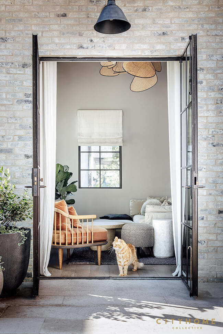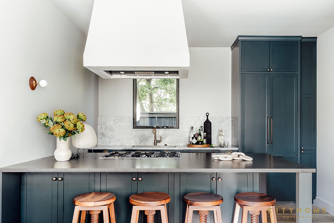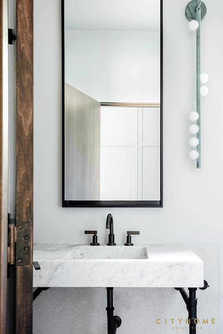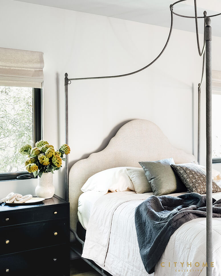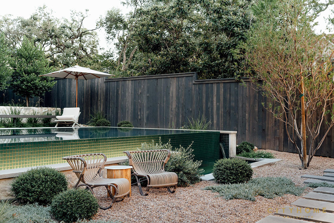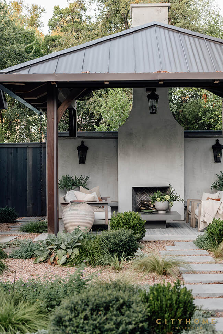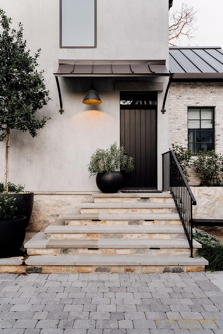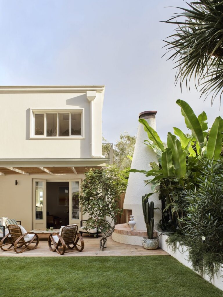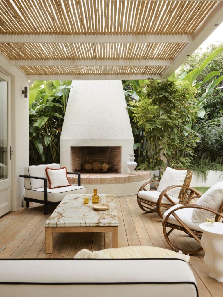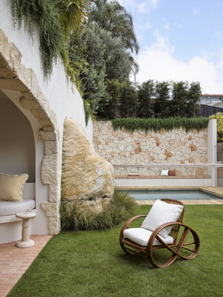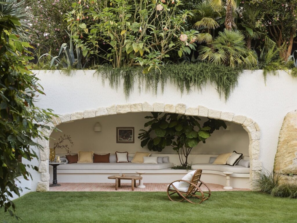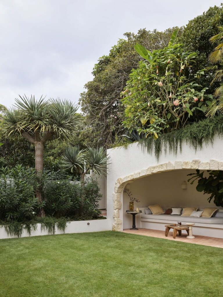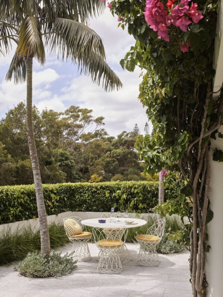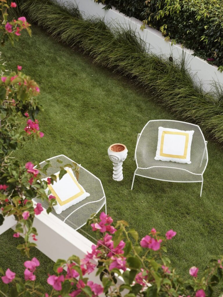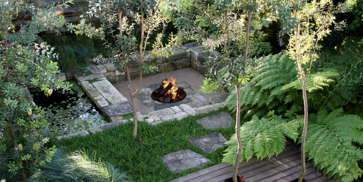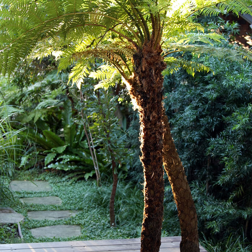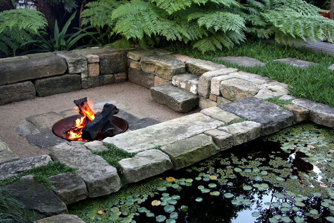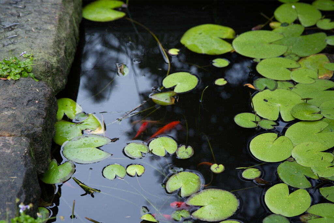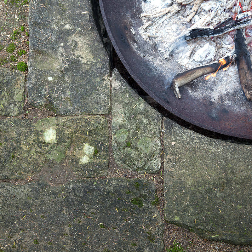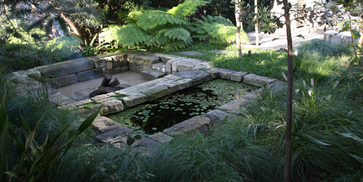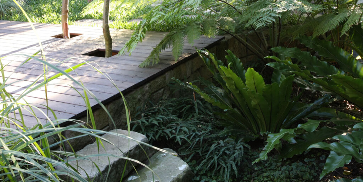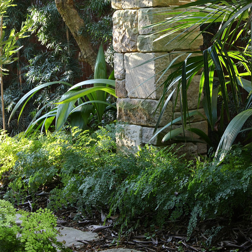Displaying posts labeled "Outdoors"
Organic curves at Bondi Beach
Posted on Thu, 10 Feb 2022 by midcenturyjo
“Divided through the centre, the house draws light from above. A central skylight illuminates the bridging circulation spaces while a double height void running East to West provides fresh air and ventilation.
On a street primarily populated with semi-detached dwellings, this single dwelling house has been carefully designed to reflect its symmetrical neighbours. Elements of symmetry can be seen at first floor level. While the ground floor remains asymmetrical in use with the garage located to the East of the site, the building form has been intentionally divided creating a rhythm of solid and void similar to the front rooms and entry portico’s of a semi-detached development. Thoughtful consideration of materiality, colour and detail reflective of the surrounding streetscape was encompassed and deliberately reduced to a minimal palate creating a contemporary echo of its surroundings.”
Fluid, organic lines, natural material palette, emphasis on texture and playful exploration of solid and voids. Contemporary seaside living, Bondi Brise at Bondi Beach by Stafford.
Photography by Anson Smart
Old world Flemish charm in Texas
Posted on Wed, 9 Feb 2022 by KiM
WHOA what a house! This is absolutely beautiful inside and out. Designed by cityhomeCOLLECTIVE. The task at hand was least to say AMBITIOUS and it included a total transformation of a generic, builder-grade development property to an exquisite all-custom home that radiates with old world Flemish charm. Clustered around an emerald green pool, paved with amalgam of reclaimed stones brought from Europe and encircled within lush gardens (that feel as if they were there for decades), this home is an oasis of privacy that celebrates the marvelous connection between the indoors and the nature that surrounds it. Even though the design of the home took as much time as the design of the outdoor spaces and surrounding landscape, it was impossible to touch one without the other. In order to seamlessly blend indoors and outdoors, drastic changes were made to the existing layouts and we relied on the use of custom Riviera Bronze metal doors & windows to add expansiveness and light to the space. Bespoke, custom designed furniture and lighting fixtures, coupled with carefully curated materials that celebrate materiality as much as the hand of the artist have been used throughout the interiors in order to create a layered, texture abundant, inviting ambiance. (Build: Risinger Build, Kyzer Construction. Landcape design: Designecology. Photos: Lauren Kerr & Kerri Fukui)
Sun-drenched garden in Portofino? No Sydney.
Posted on Tue, 8 Feb 2022 by midcenturyjo
“Reminiscent of summers spent abroad this garden is an exercise in relaxed, resort-style living while remaining practical for everyday use.”
It’s almost like being transported to Portofino complete with cave-like grotto now stylish outdoor room for lounging. It’s chic and fun and just a little frivolous. Boulder House gardens by Sydney landscape architects Wyer & Co.
Photography by Anson Smart
Fire and water
Posted on Tue, 8 Feb 2022 by midcenturyjo
I’m looking for garden inspiration at the moment and this stone fire pit anchored by a water feature is just what I’m looking for. The old weathered stone softened by lush informal greenery and the stillness of the water broken only by goldfish draws you down into this quiet spot in the garden. Uneven terrain is levelled by decking punctuated by cutouts for the growing trees. Calm, quiet, serene. Bondi garden by Spirit Level.
Up on the roof
Posted on Mon, 31 Jan 2022 by midcenturyjo
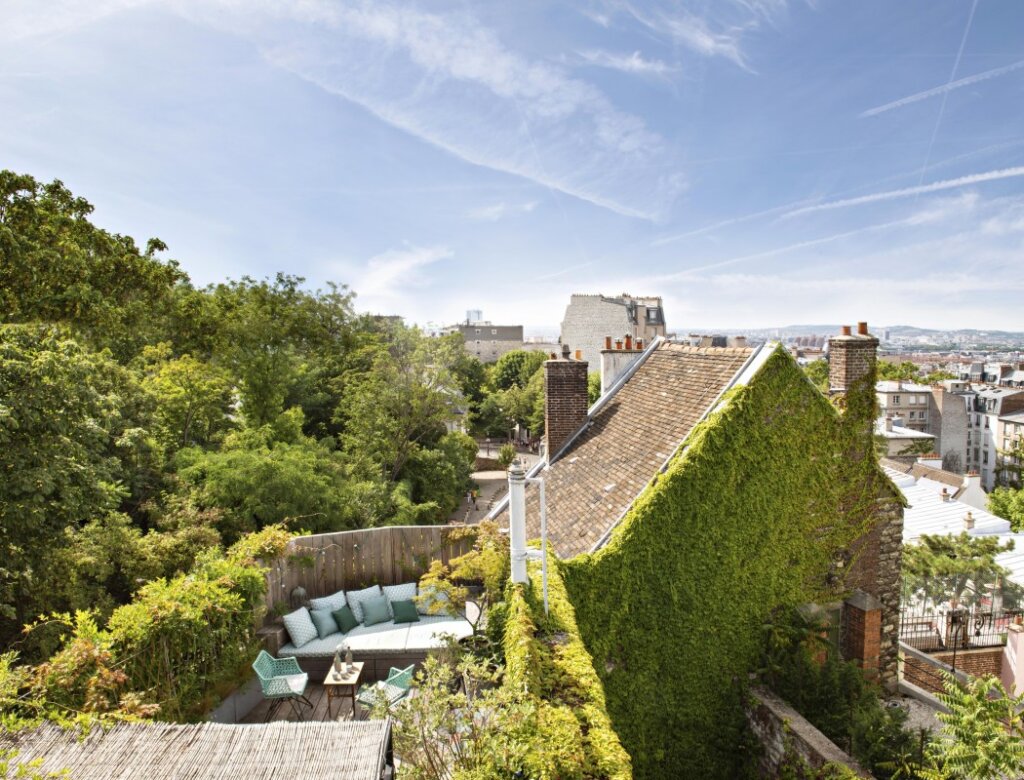
It’s stylish and chic up under the eaves. What else would we expect from Paris-based design firm Double G? Clever spatial planning, attention to detail and pops of colour. But the added bonus of a roof deck? Yes please.
If you’ve been noticing leaks or damage on your roof, it’s essential to consider roof restoration to protect your home from further harm. A professional roof restoration service can breathe new life into your roof, enhancing its durability and aesthetics. Learn more about the benefits of roof restoration and how it can extend the lifespan of your roof.
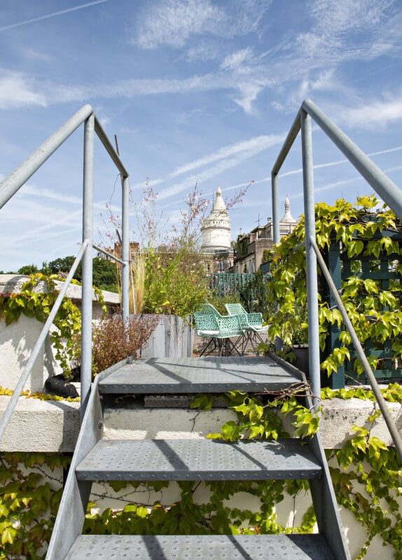
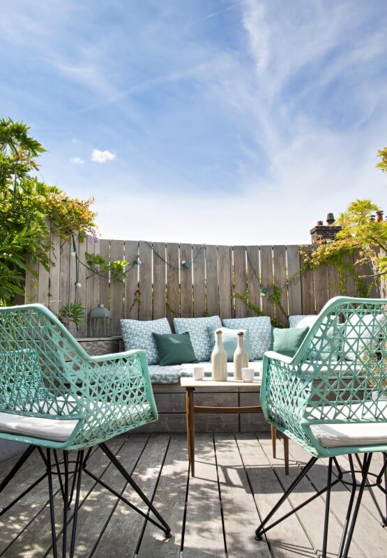
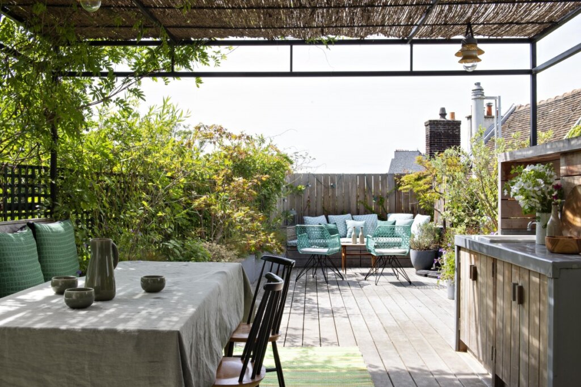
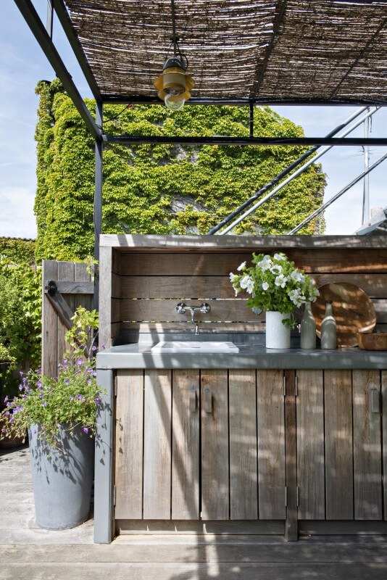
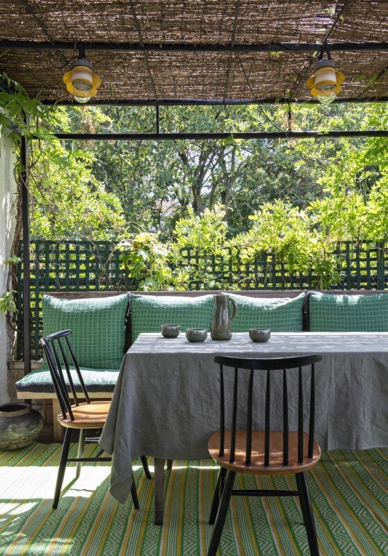
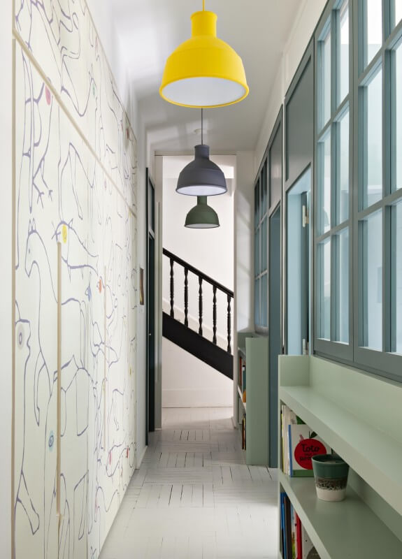
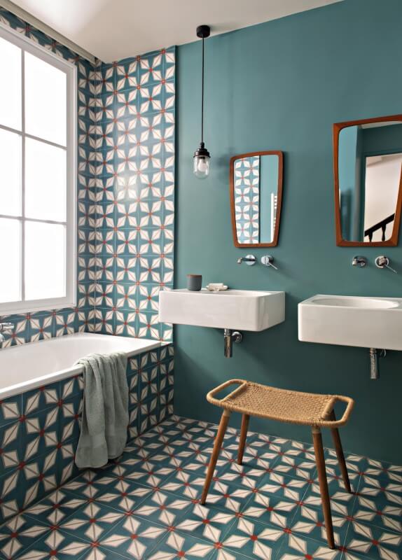

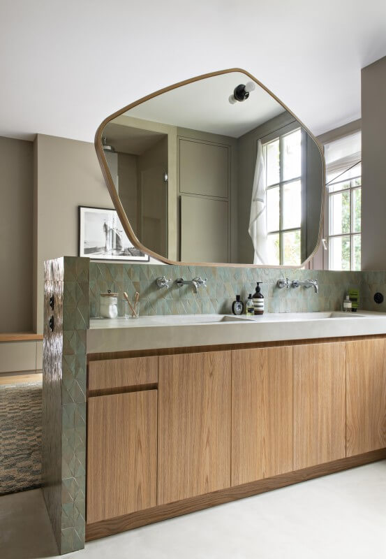
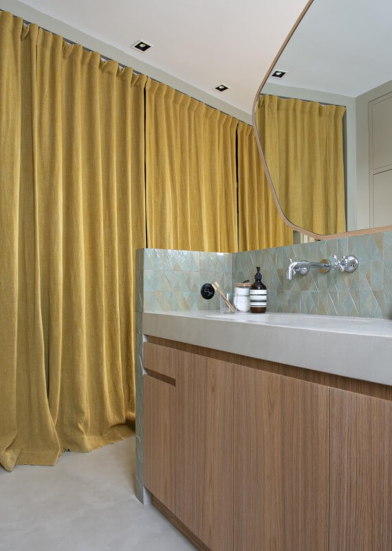
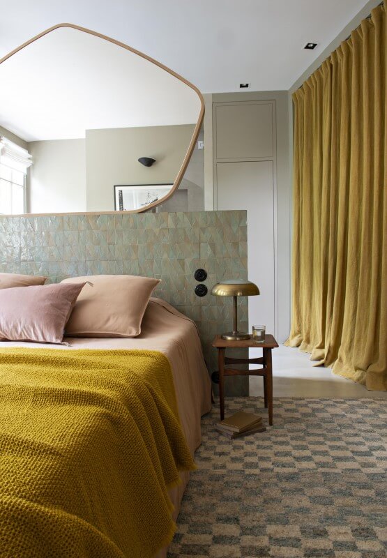
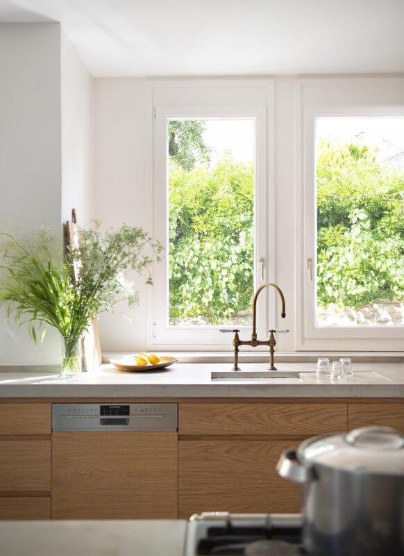
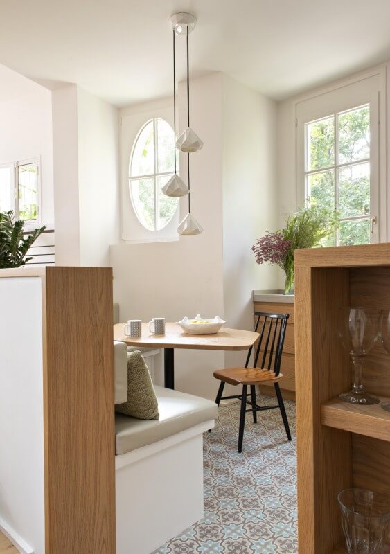
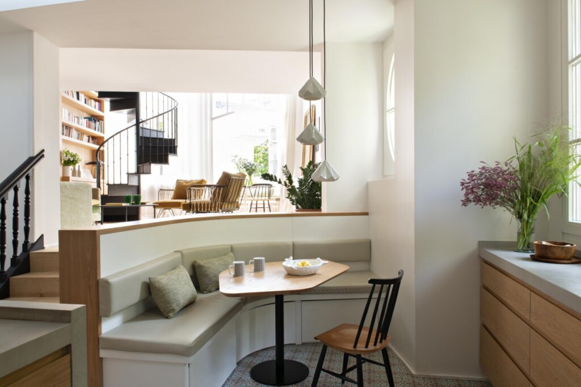
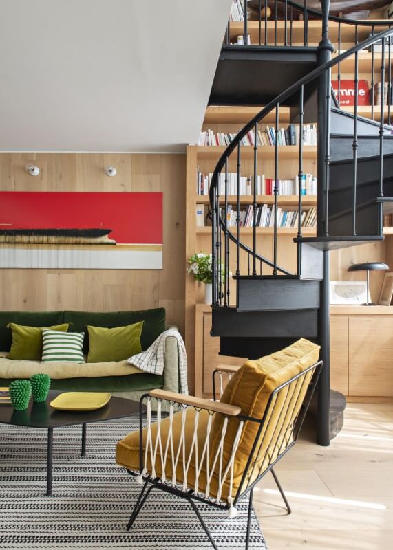
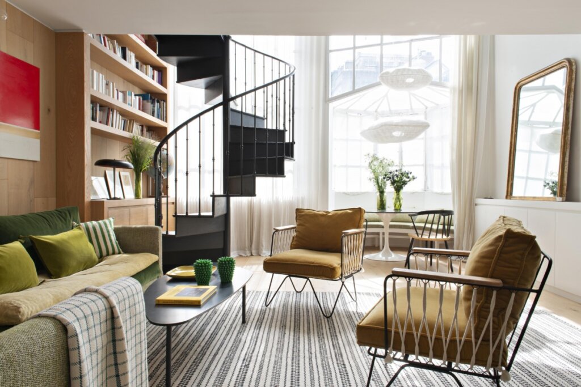
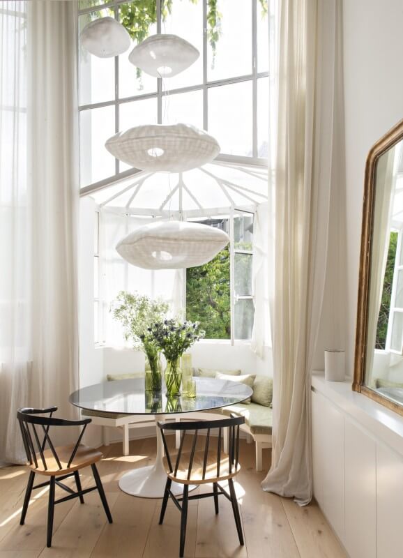
Photography by Nicholas Matheus and Laurence Dougier
