Displaying posts labeled "Purple"
Working on a Saturday
Posted on Sat, 13 Apr 2024 by midcenturyjo
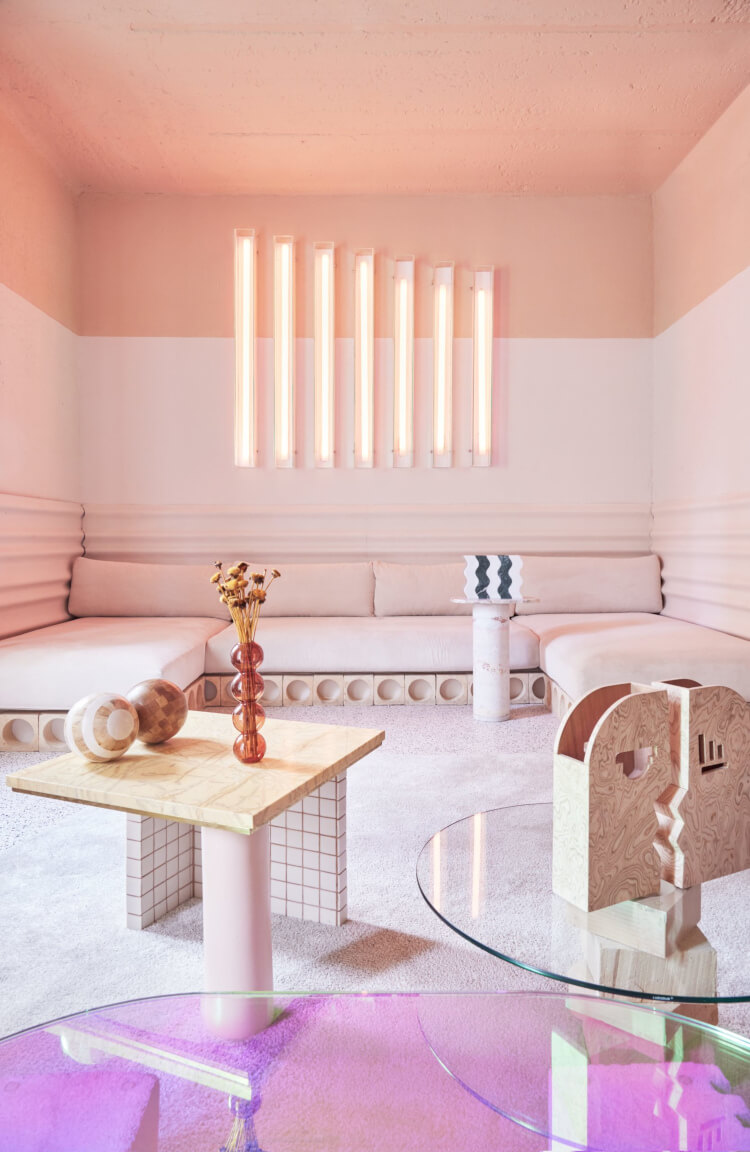
It’s like I say week in week out. If you have to drag yourself into work on a weekend it helps if it’s somewhere stylish. PBS Studio by Patricia Bustos Studio.
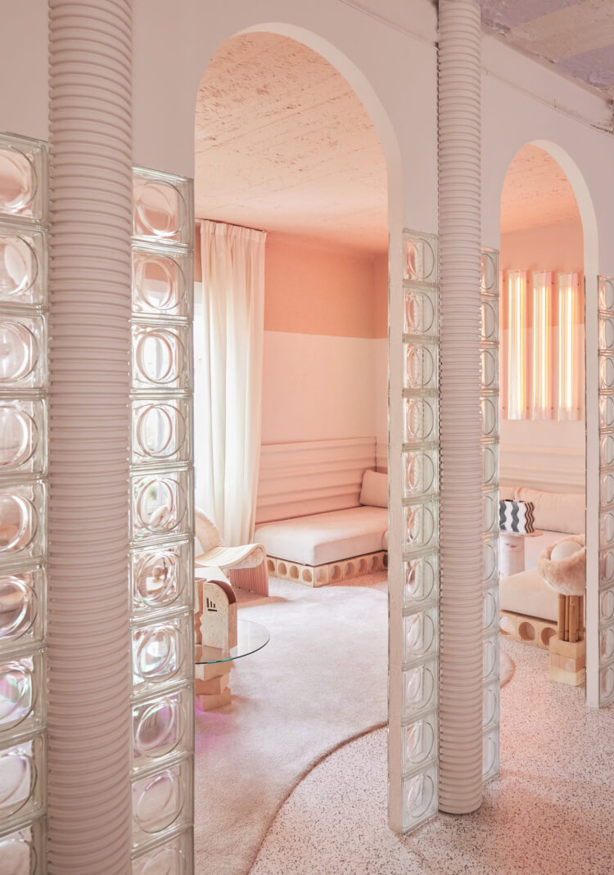
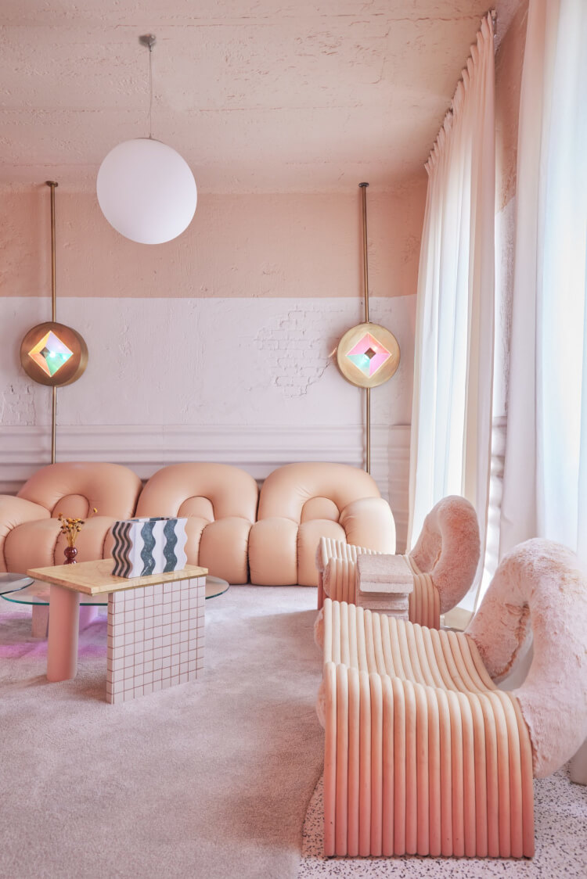
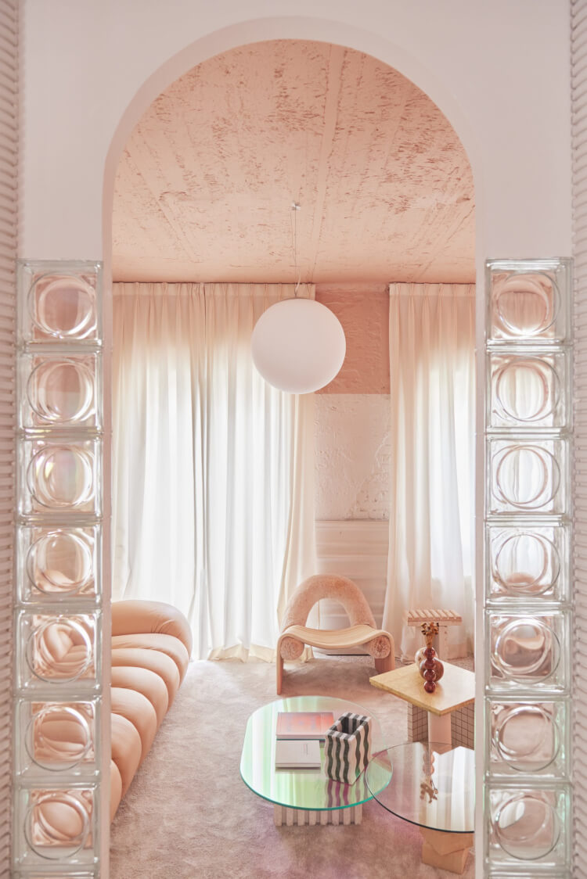
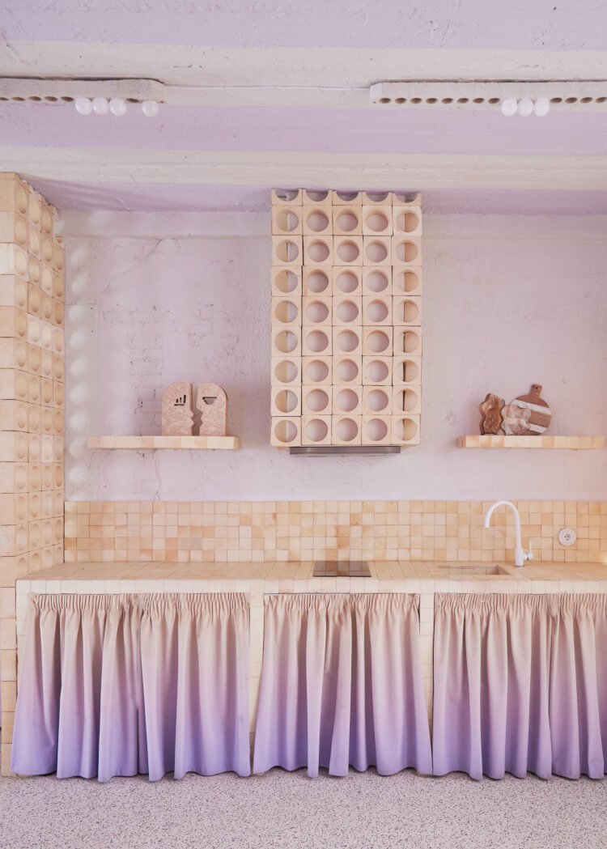
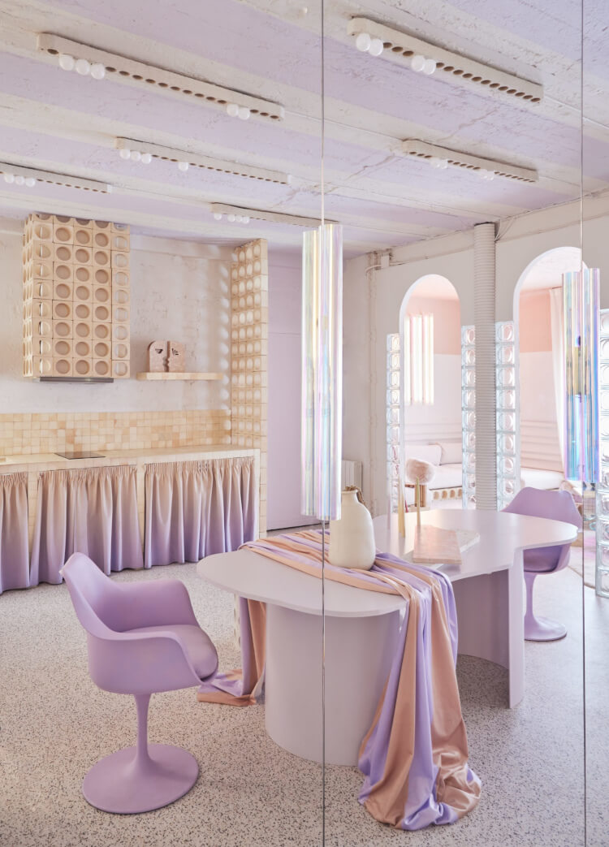
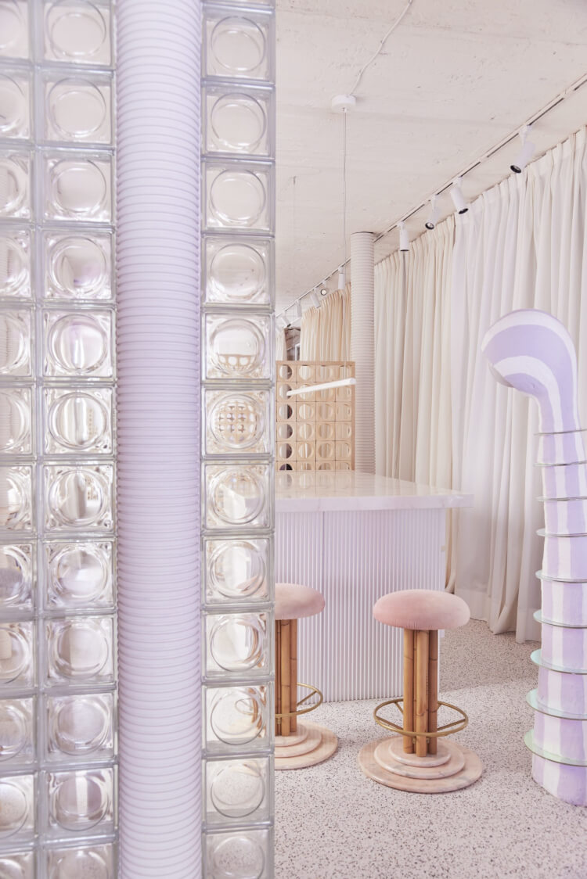
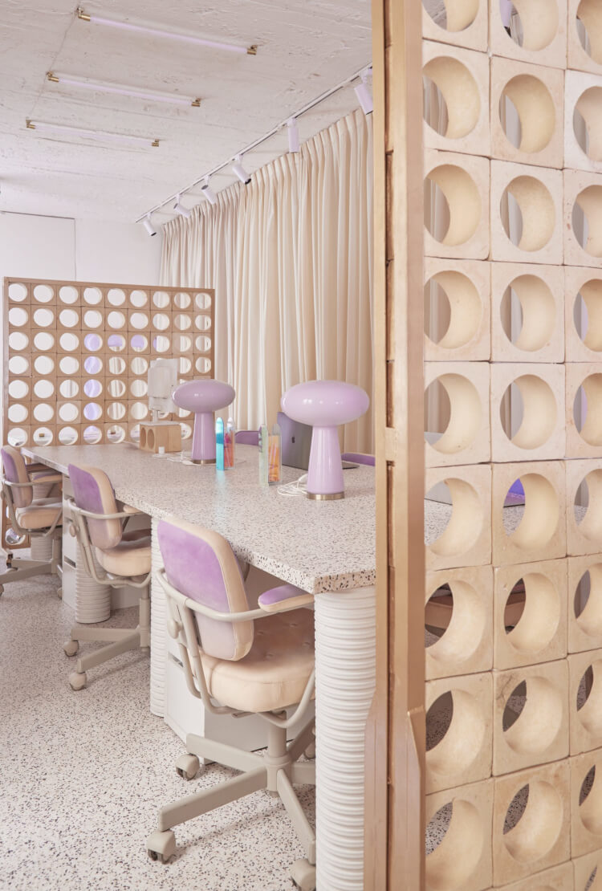
Modern and historic
Posted on Thu, 25 Jan 2024 by midcenturyjo
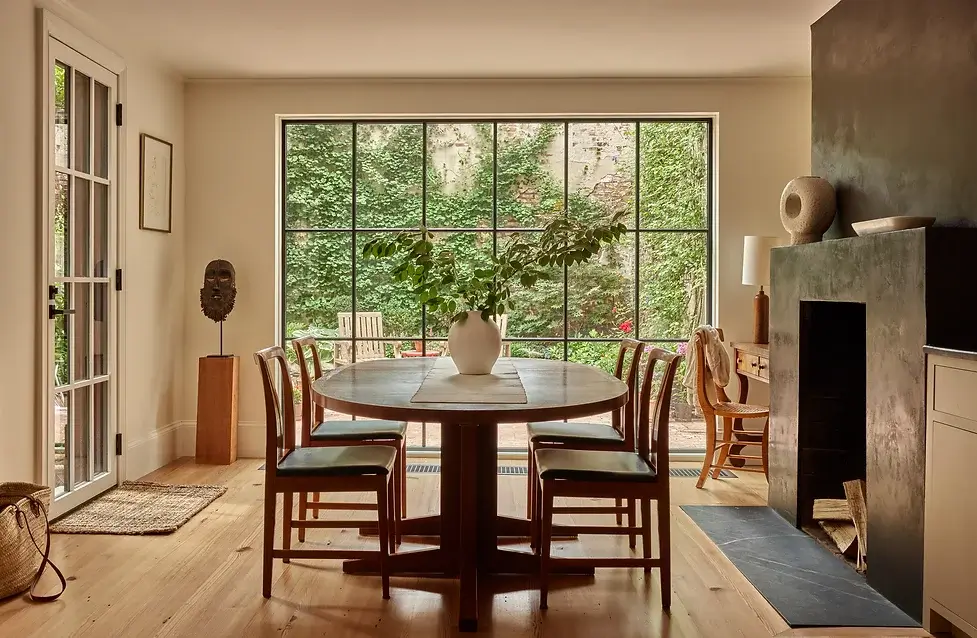
“This targeted renovation of a townhome in the Society Hill neighborhood involved working with the client to create a dream kitchen and primary bathroom, as well as other architectural updates throughout the home. Attention was given to selecting materials and fixtures that honored the historic nature of the home, while adding touches of modern sensibility and a warm, inviting atmosphere.”
Modern meets historic in this Society Hill Townhome by Philadelphia-based Kaminski + Pew. Beautifully tailored and carefully curated.
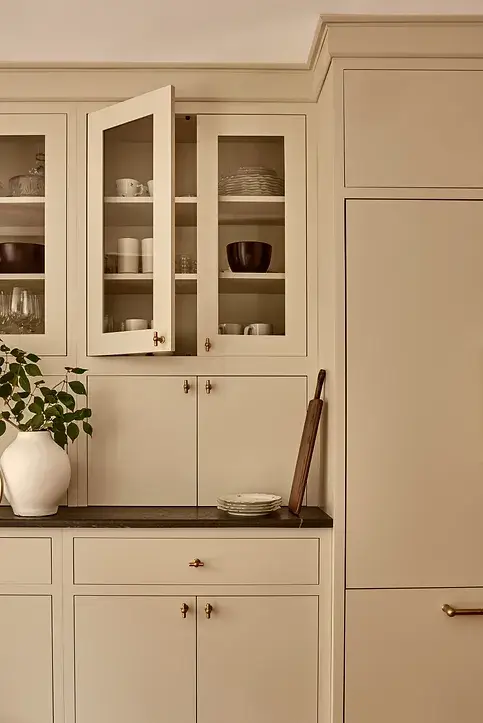
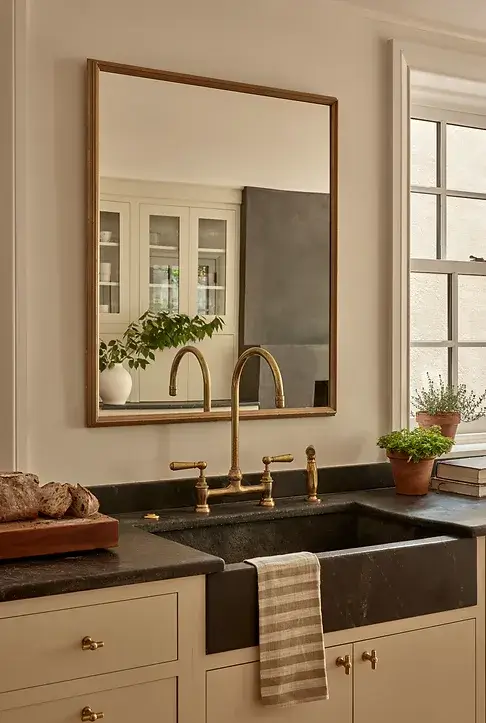
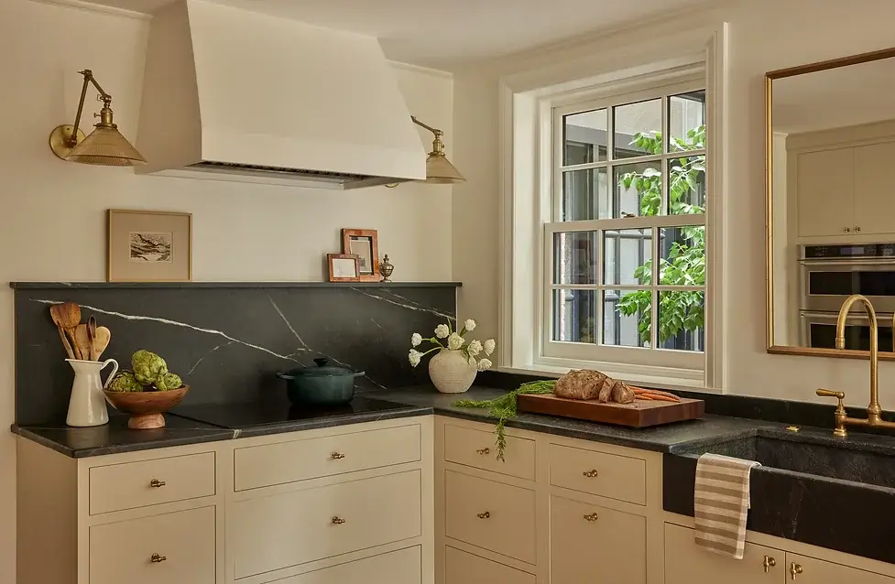
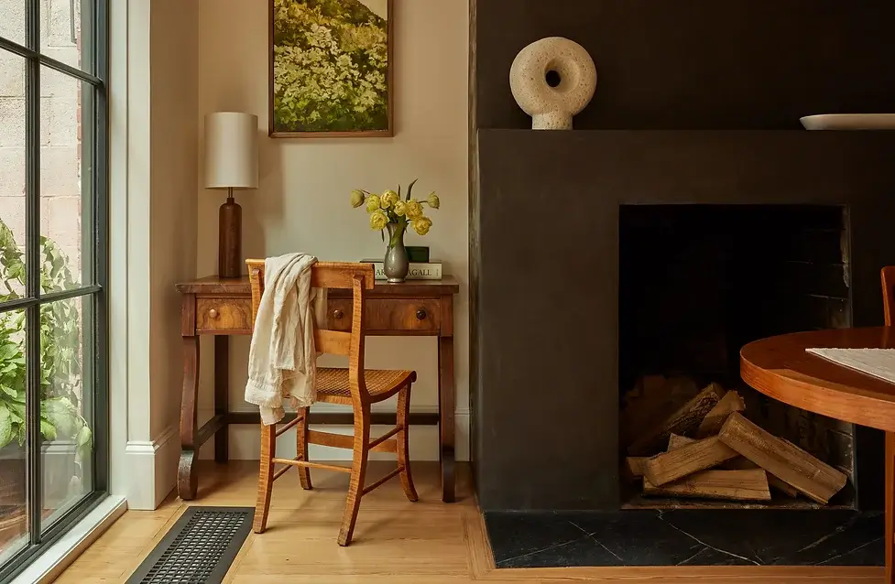
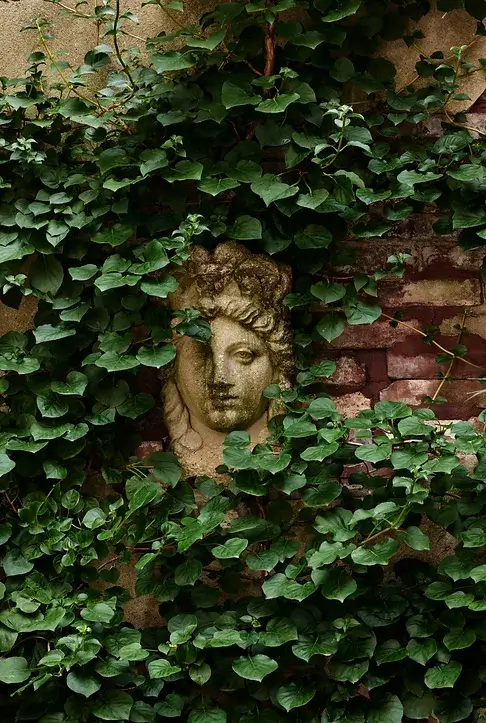
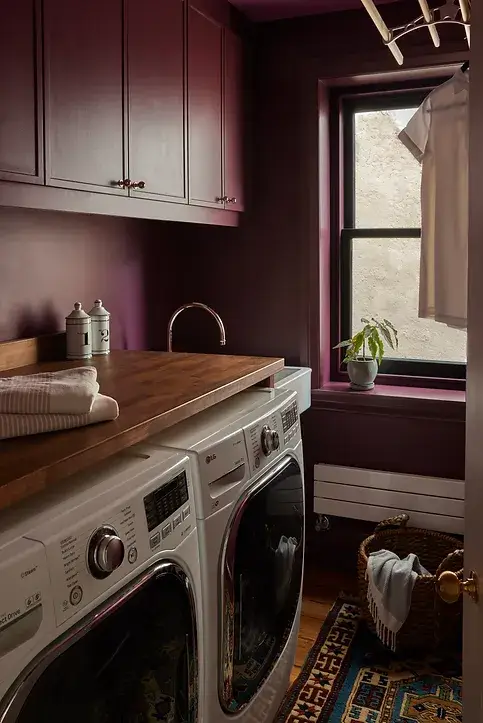
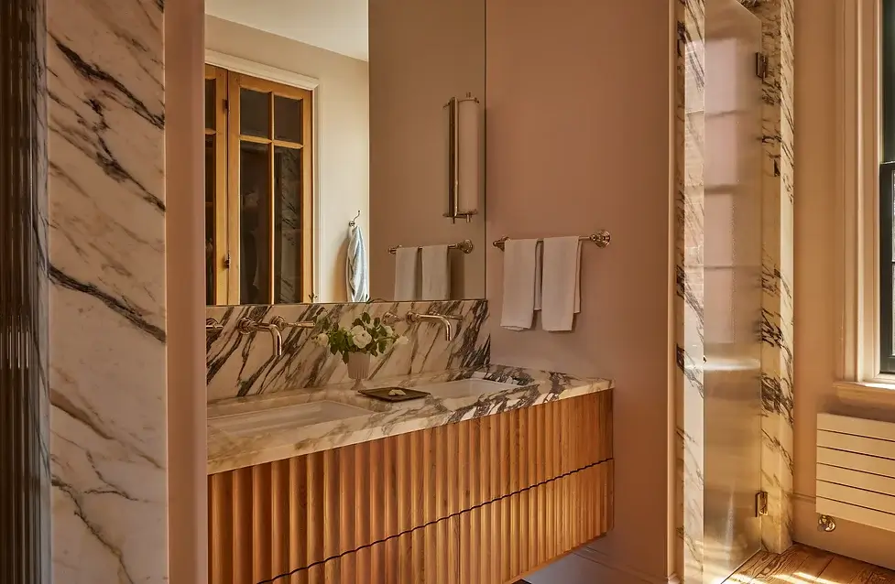
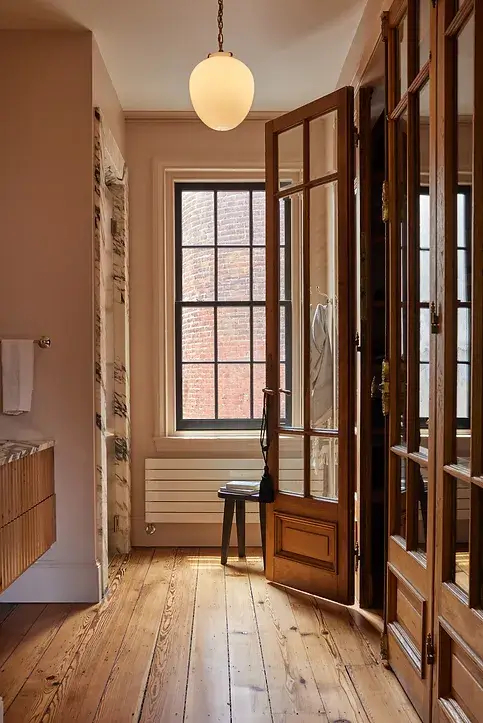
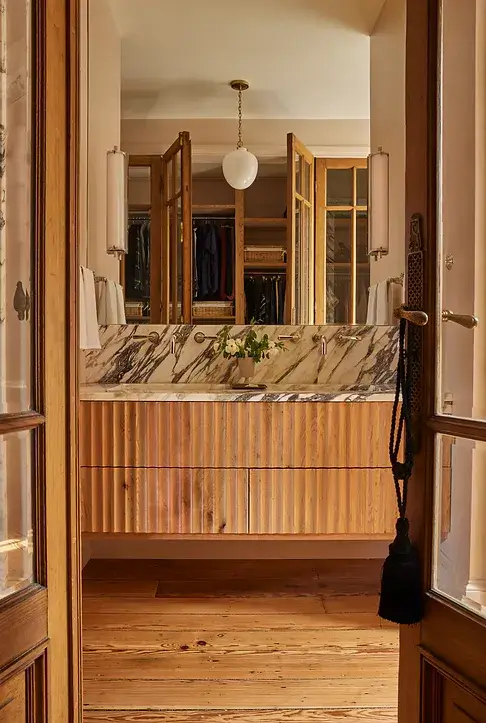
The appearance of gold
Posted on Thu, 11 Jan 2024 by midcenturyjo
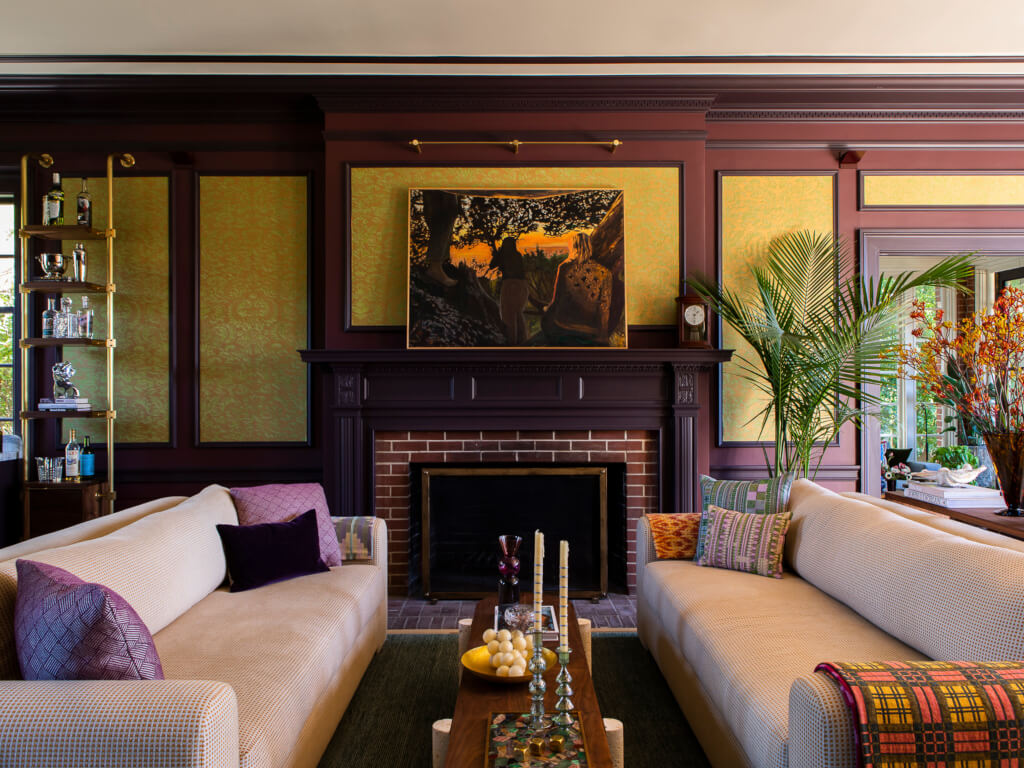
“Yellow-coloured objects appear to be gold” – Aristotle. It’s a quote used by Geremia Design to describe their reworking of a Julia Morgan house. (Morgan’s most famous building is Hearst Castle.) It’s about bold, saturated colour and the juxtaposition of old and new, novel and familiar, subtle and dramatic. It’s about alchemy … and gold.
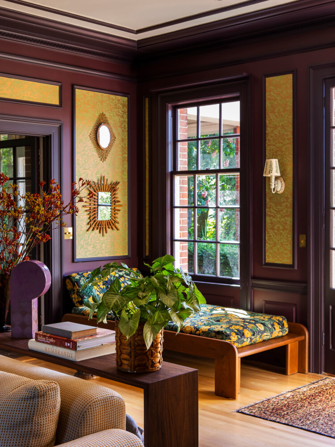
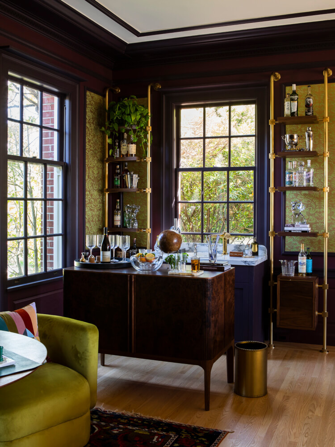
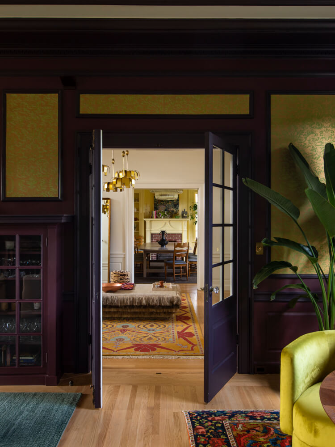
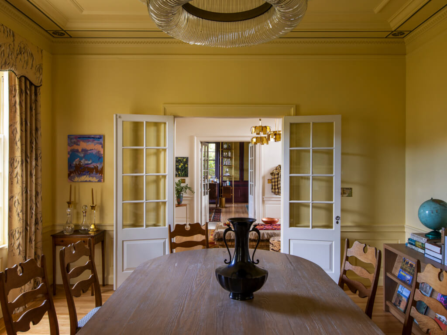
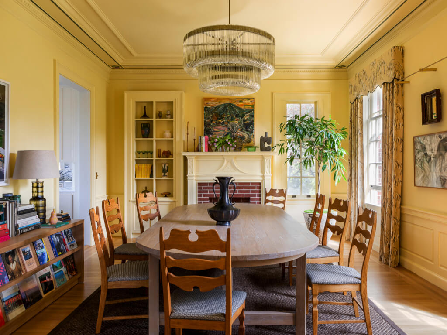
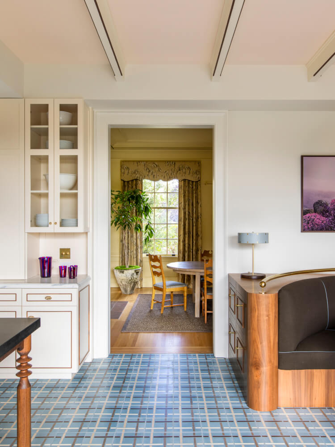
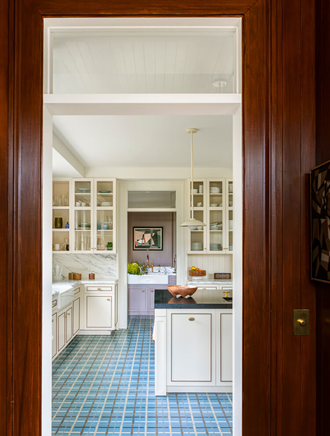
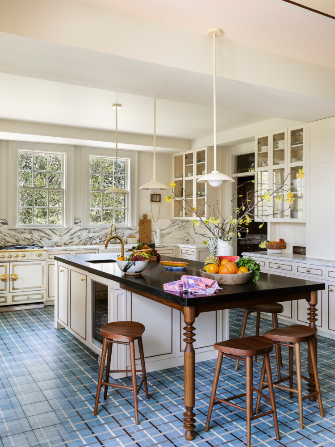
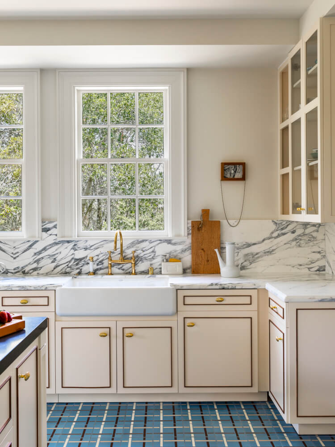
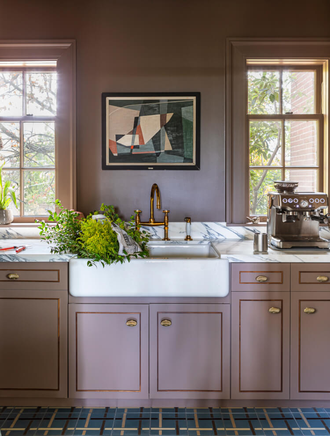
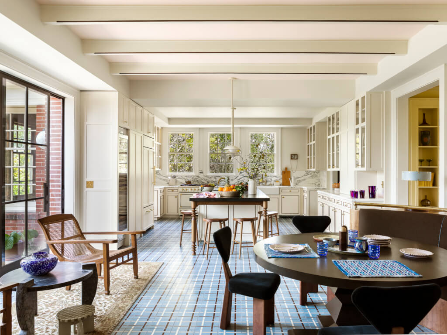
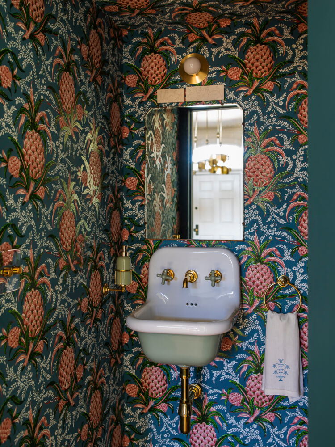
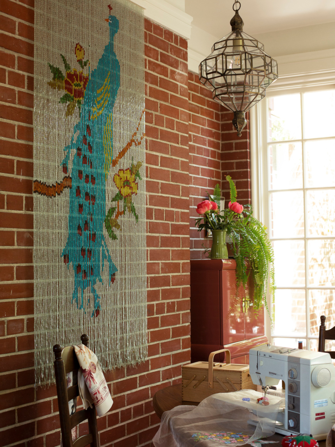
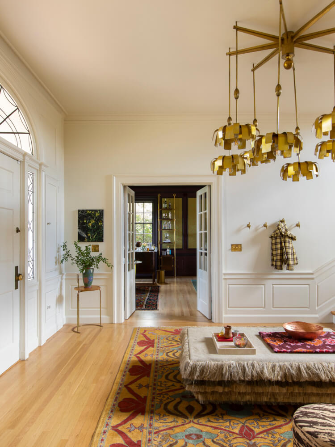
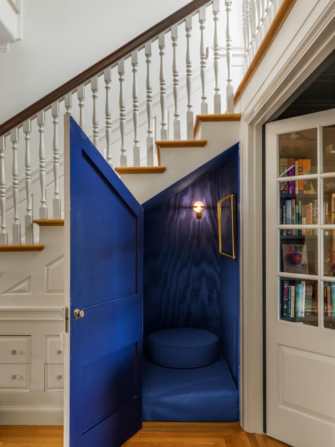
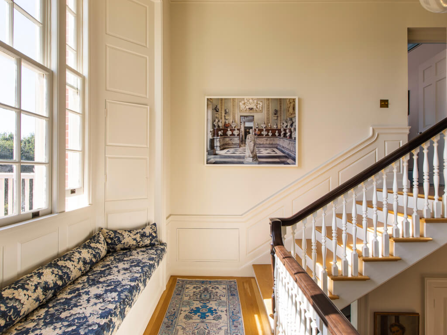
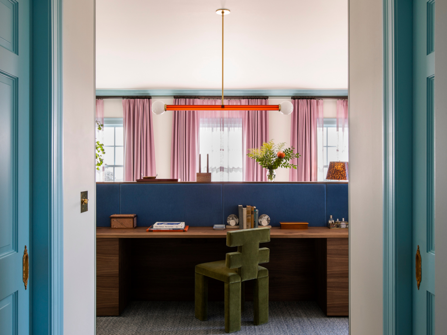
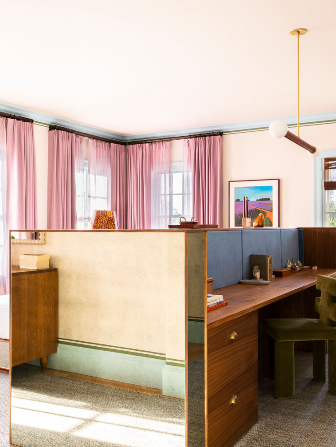
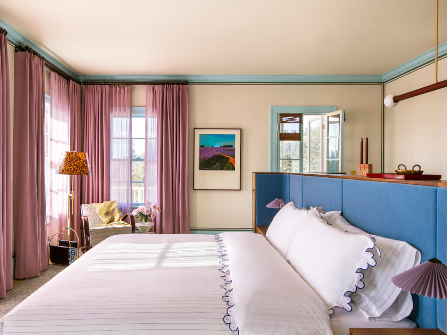
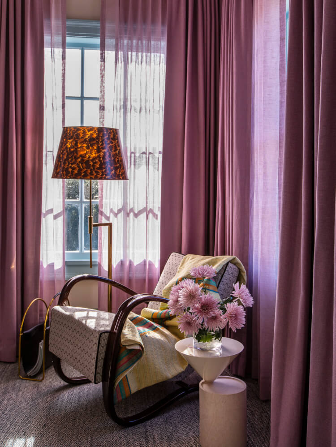
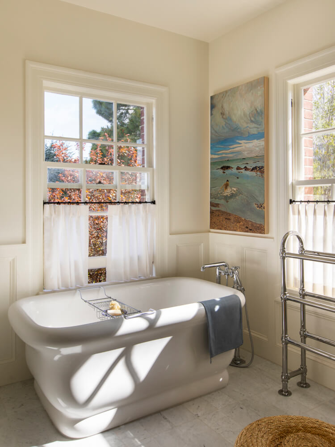
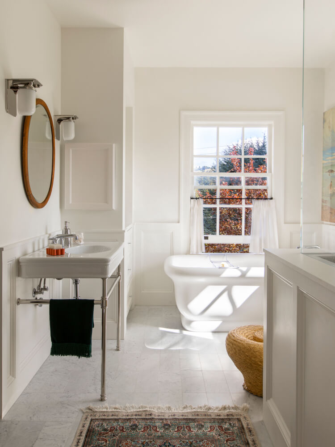
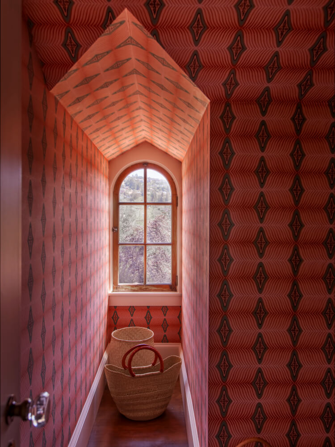
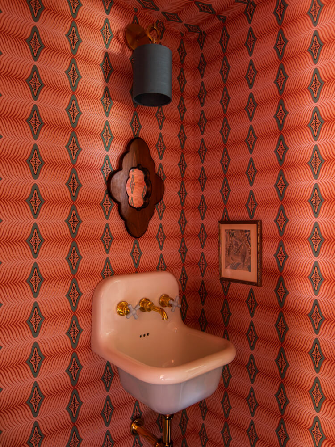
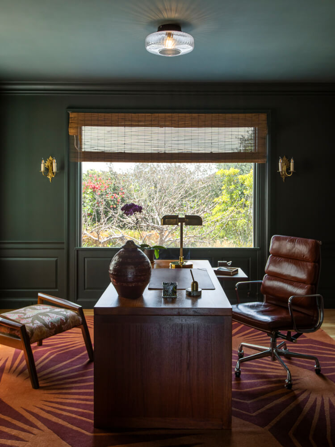
Photography by Laure Joliet.
Colourful maximalism and vintage chic in a West Hollywood home
Posted on Wed, 10 Jan 2024 by KiM
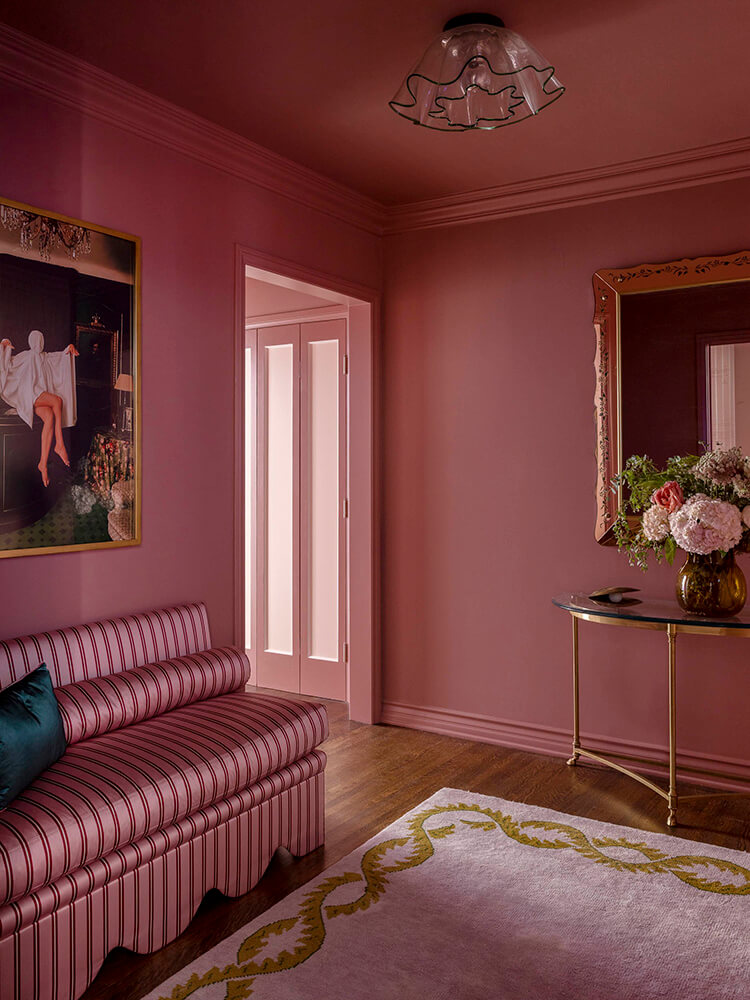
Frances Merrill of Reath Design created magic in another jaw-dropping home and I could not love this more. It is full of colour and whimsy, an eclectic mix of styles (super feminine, diner-chic, granny vintage and some 50s retro) and patterns and textures that are drool-worthy. It’s our first week posting for 2024 and I’m already wondering what I can find this year that would top this. Photos: Laure Joliet
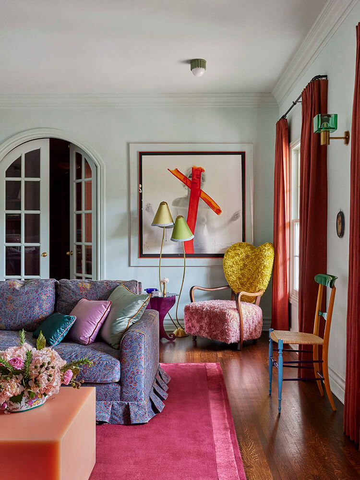
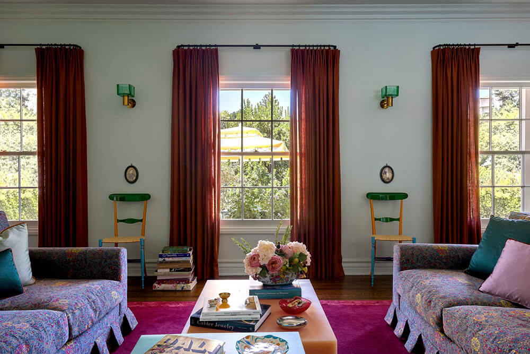
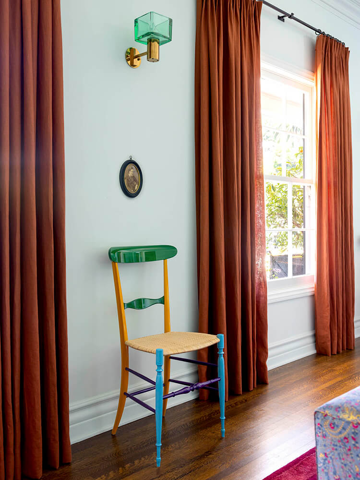
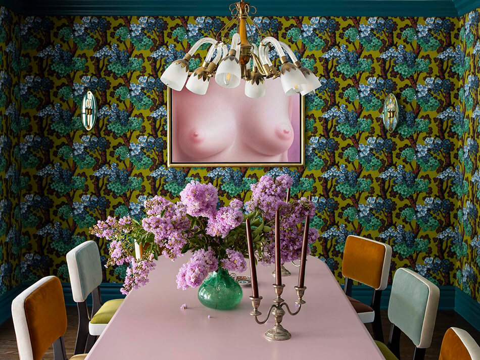
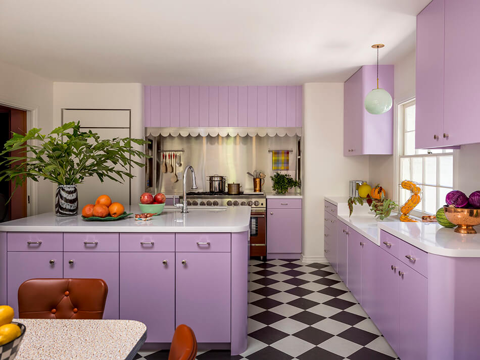
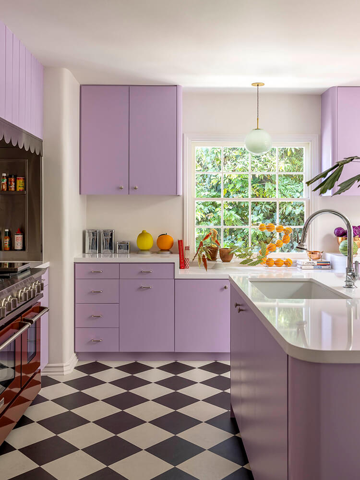
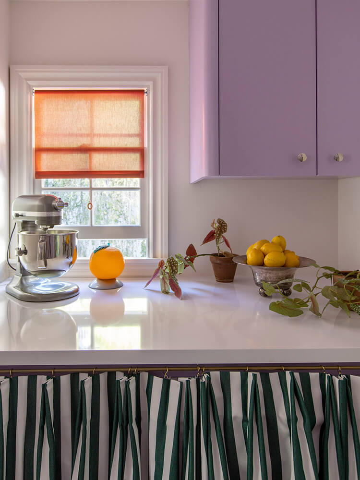
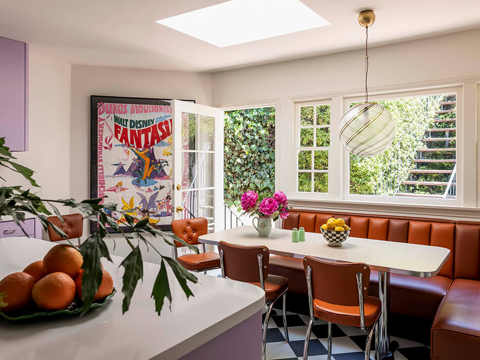
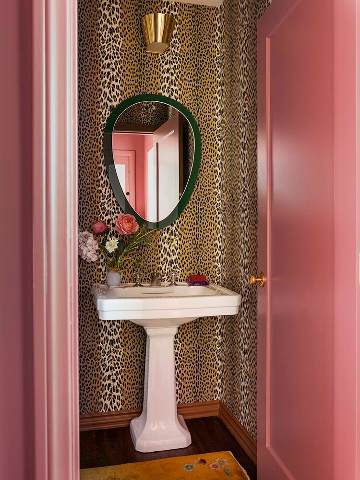
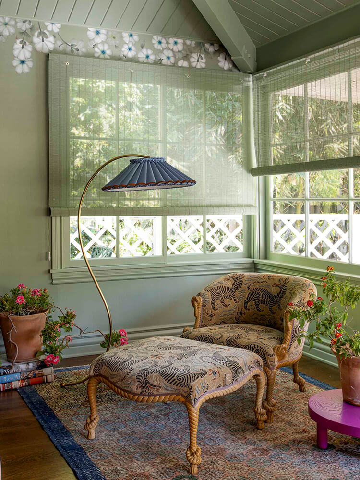
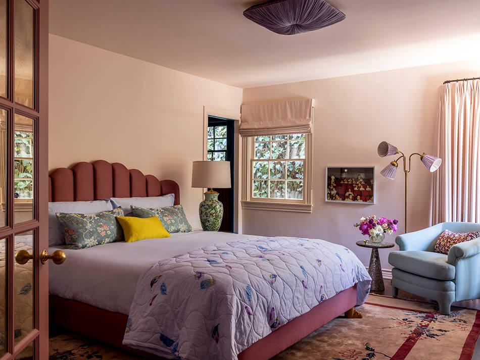
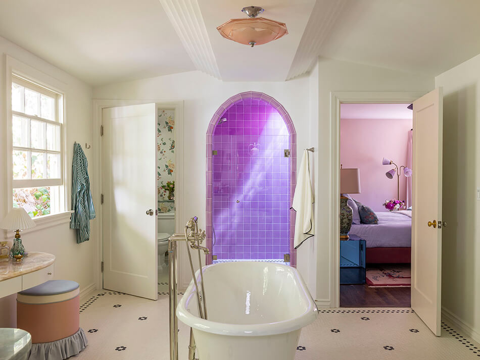
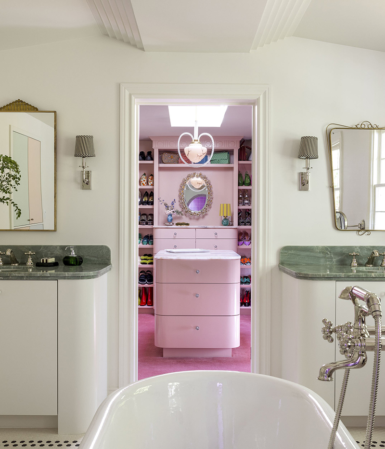
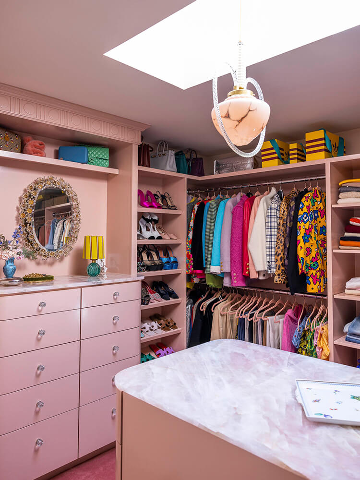
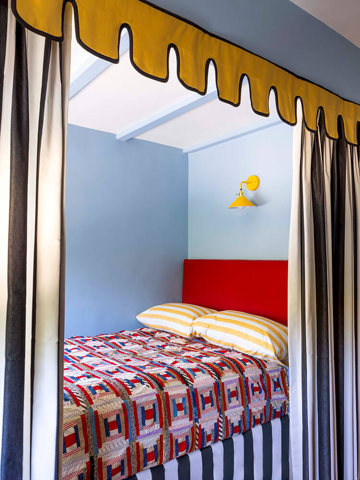
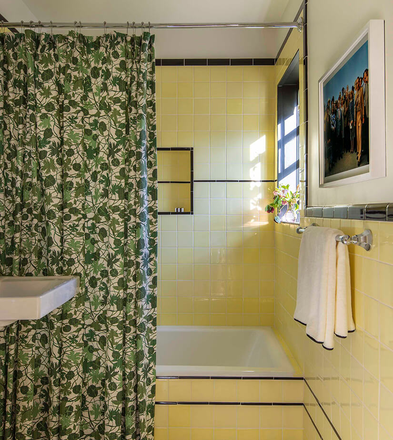
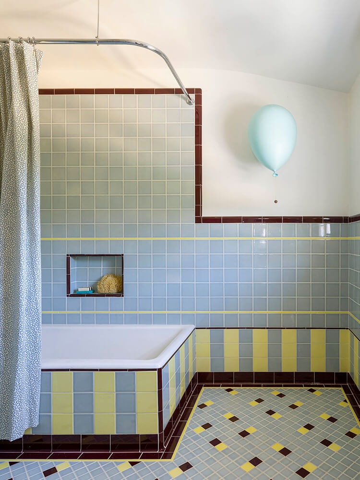
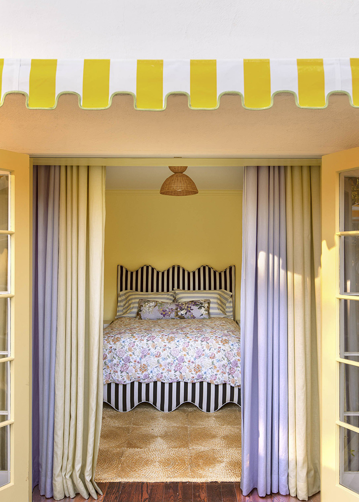
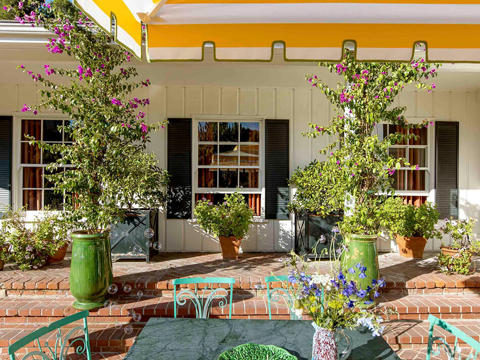
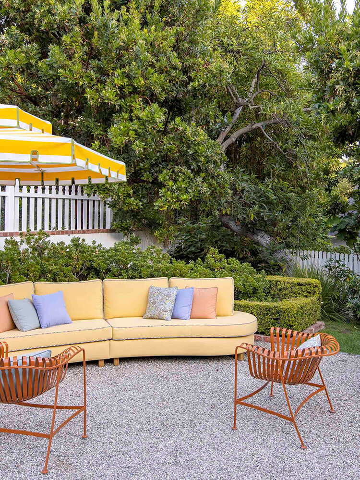
Livable luxury in Beverly Hills
Posted on Wed, 6 Dec 2023 by midcenturyjo
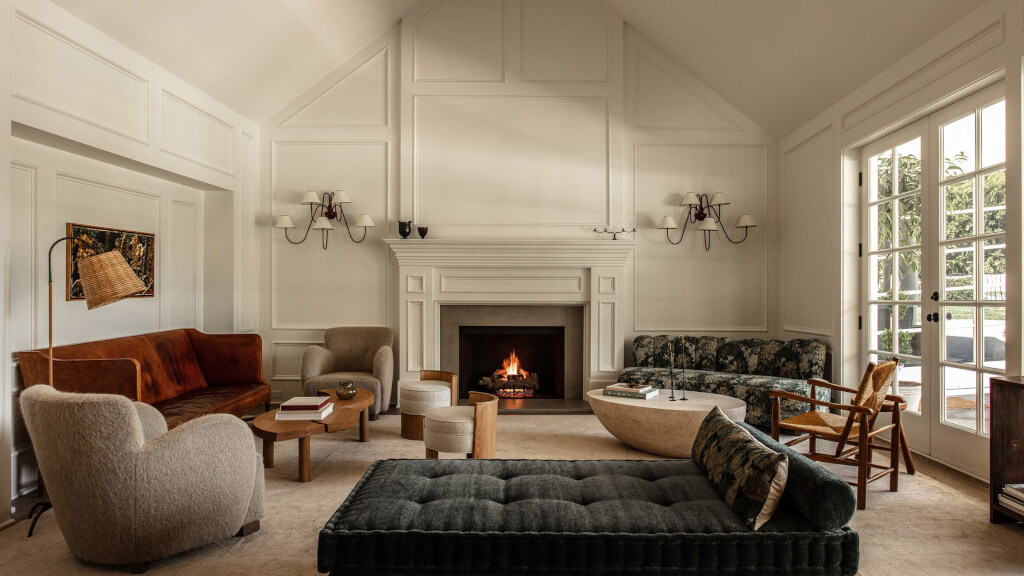
“This classic Californian, ranch-style home harkens to the simple charm of family living. The house was remodeled in the late 2000s, however, we admired the sweeping, seasoned architecture of the original Gerard Colcord home. So, we initiated renovations to tone down the modern elements and restore the place to its natural state. The result is an open, amicable, and limitless space with potential for exploration.”
Livable and luxurious, warm and inviting. Beverly Hills Hillside by Jake Arnold.
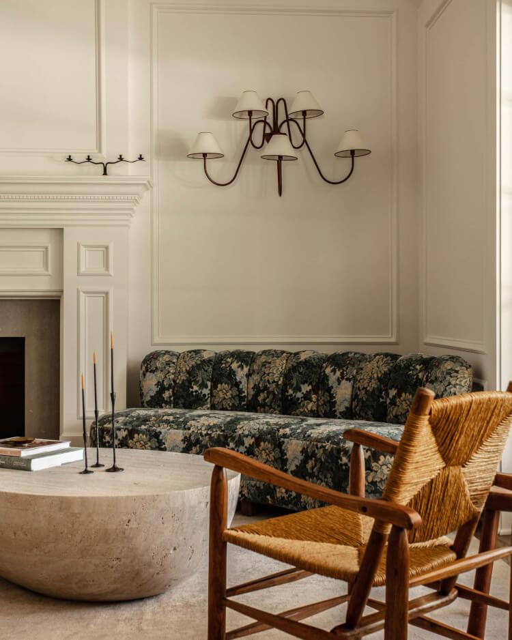
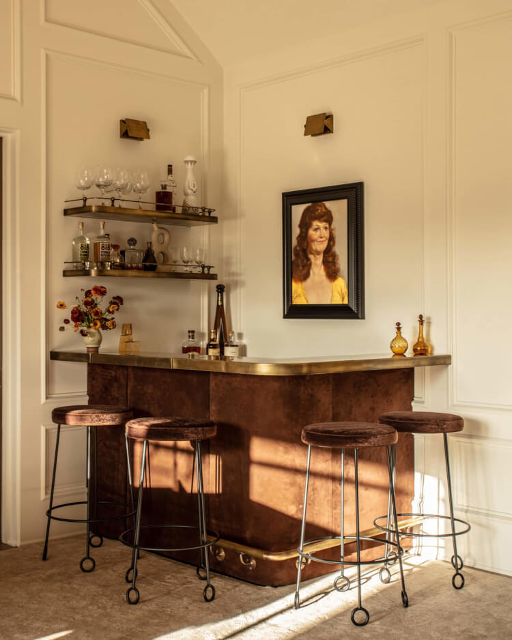
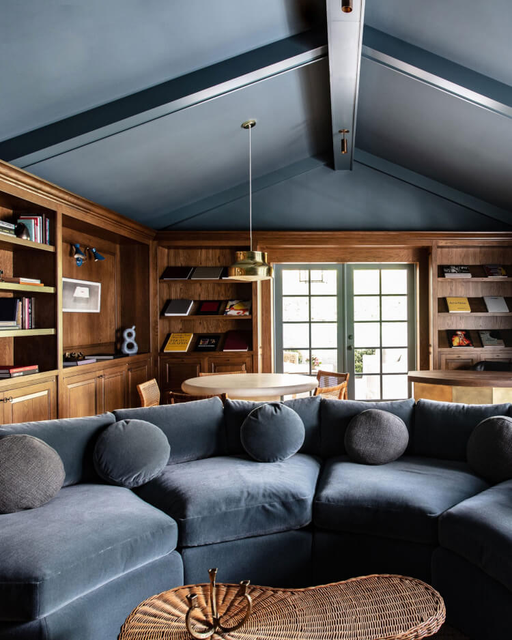
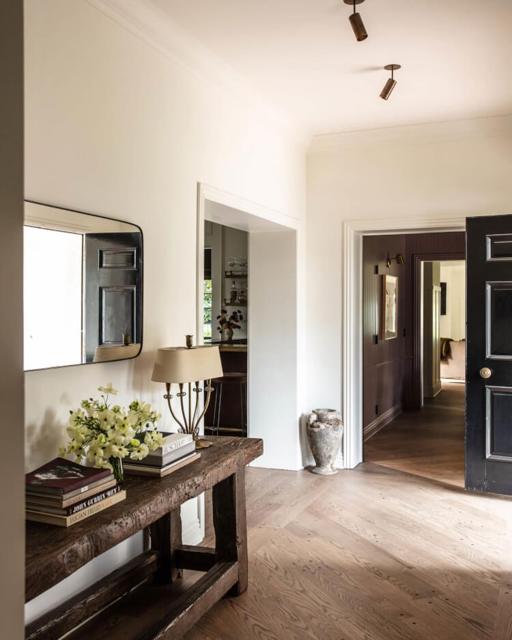
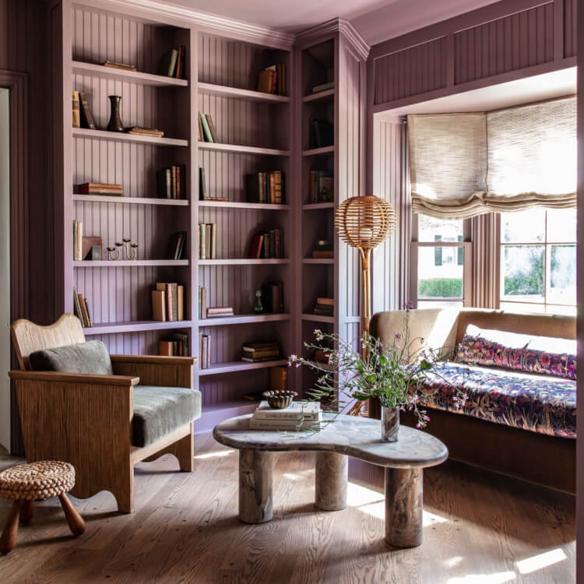
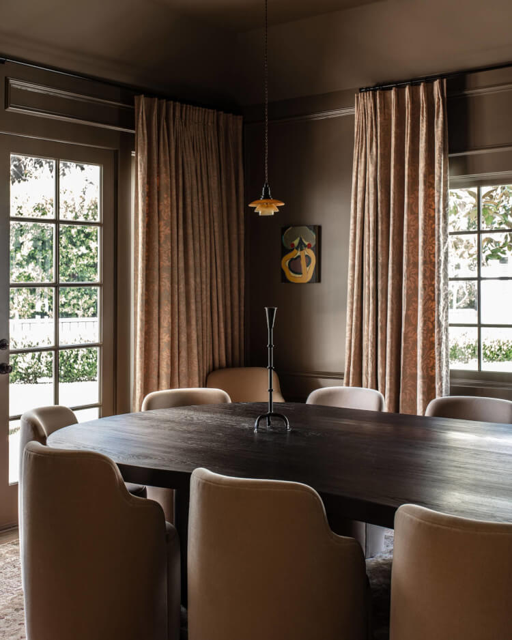
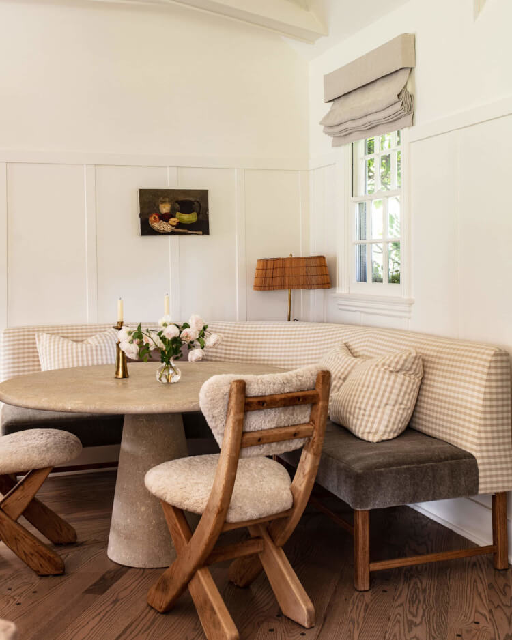
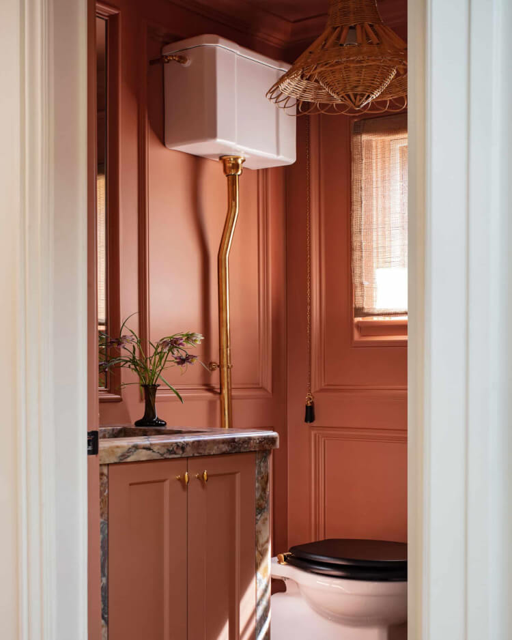
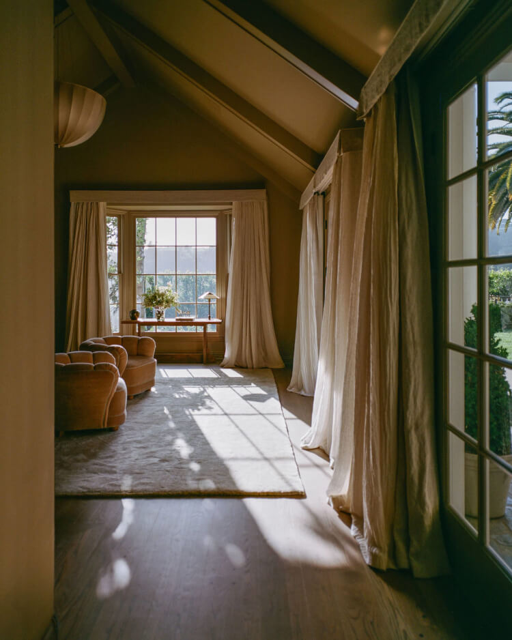
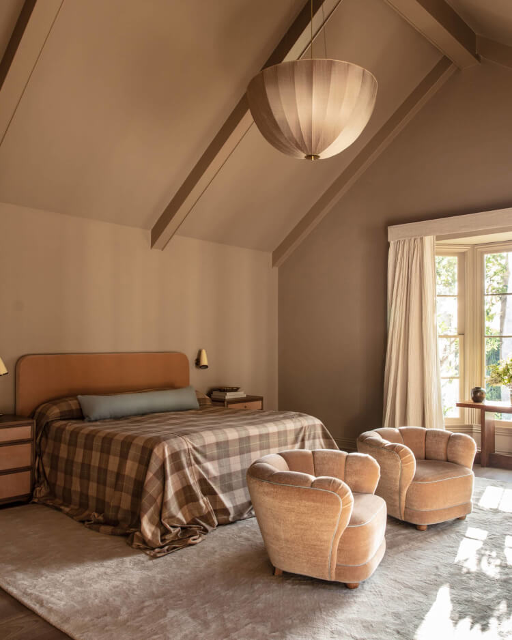
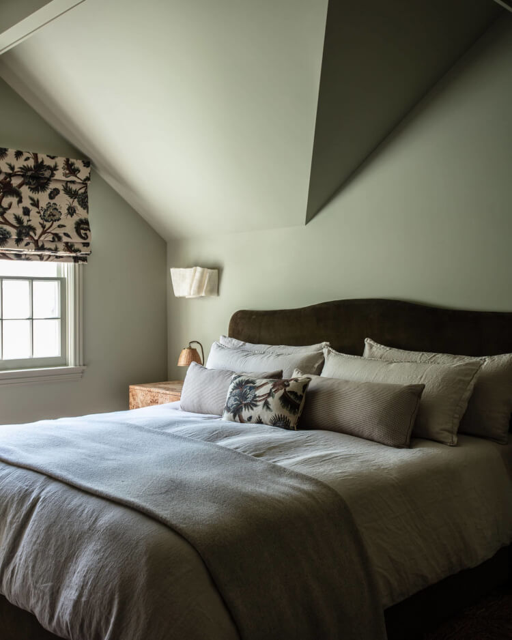
Photography by Michael Clifford.

