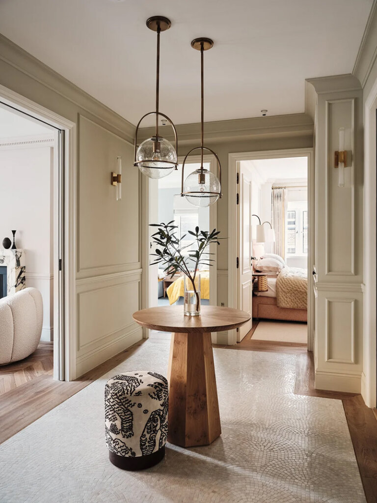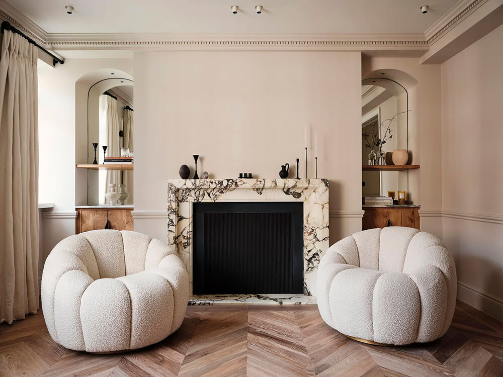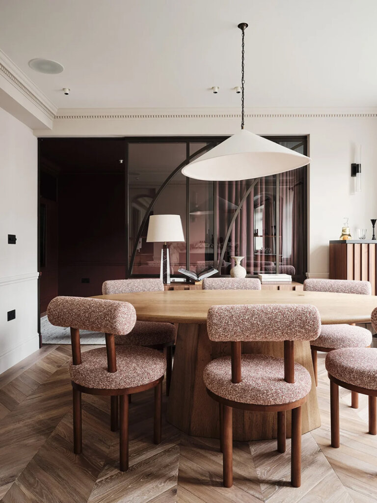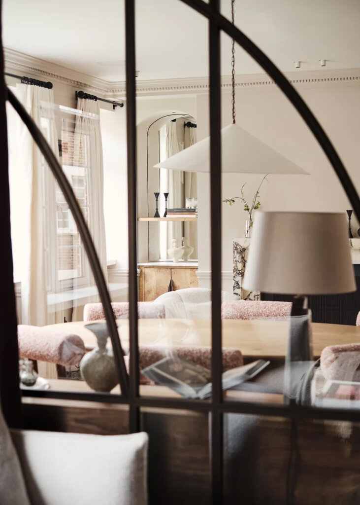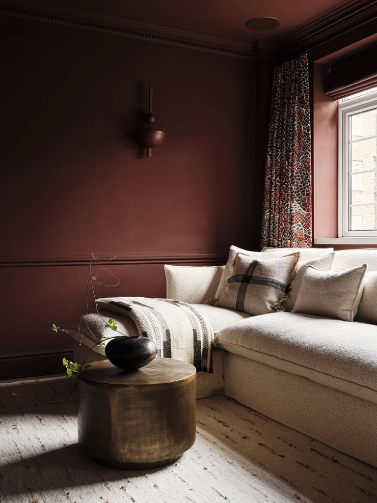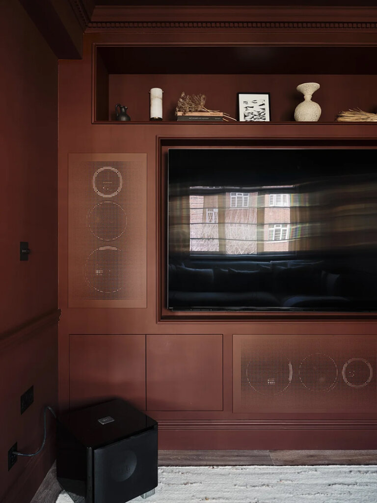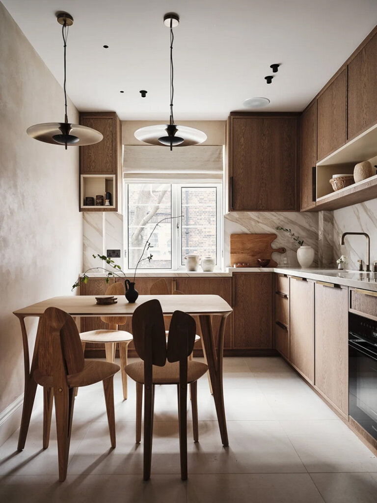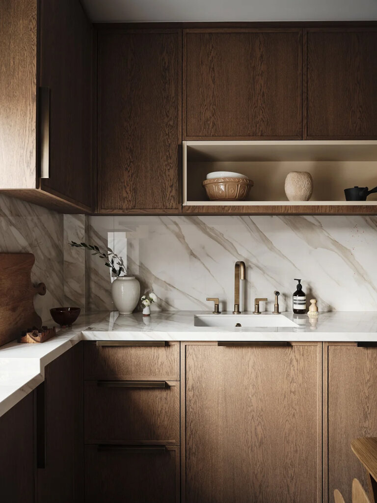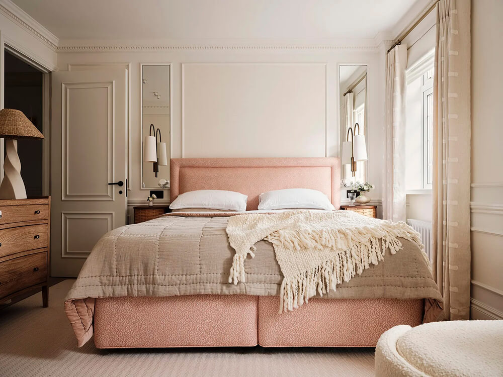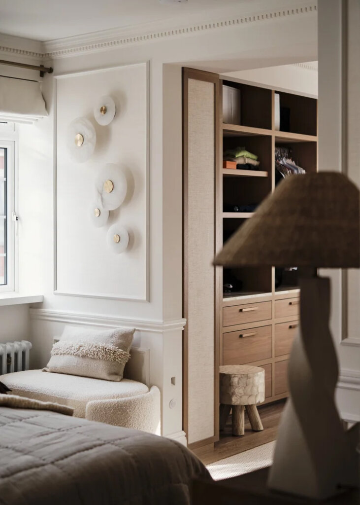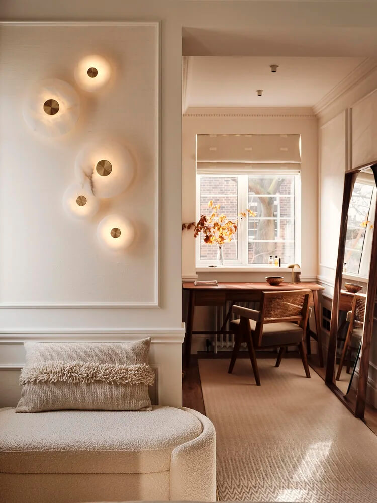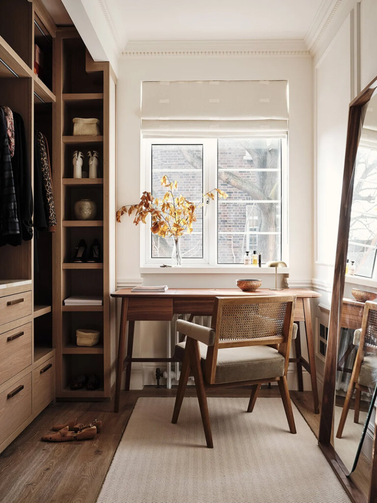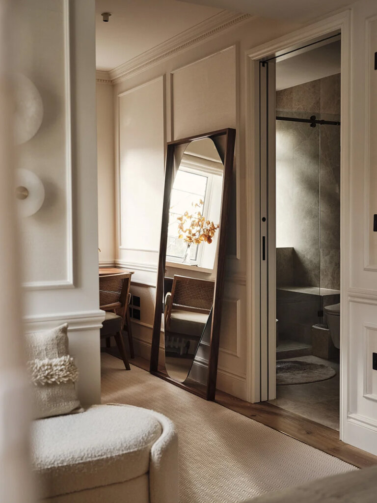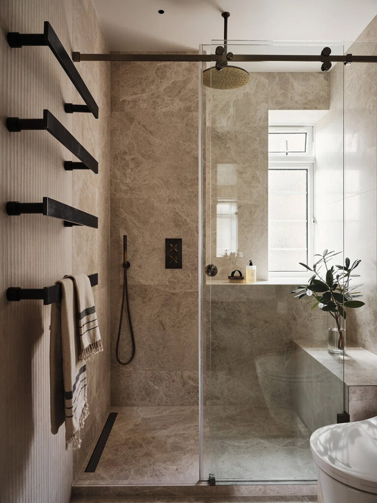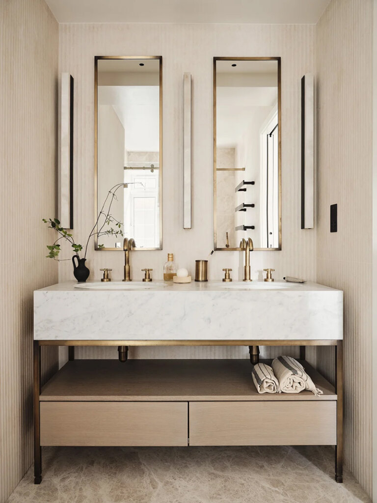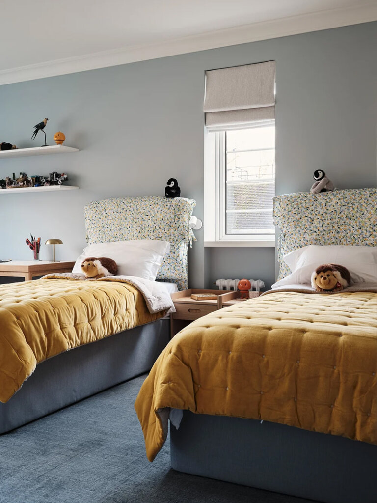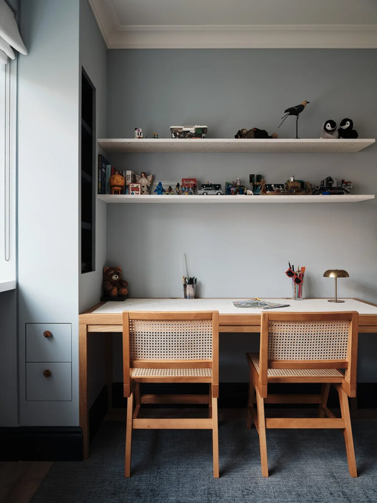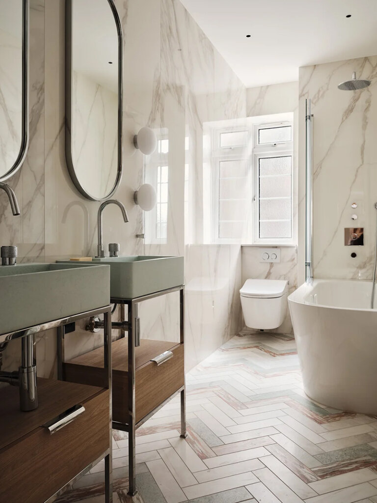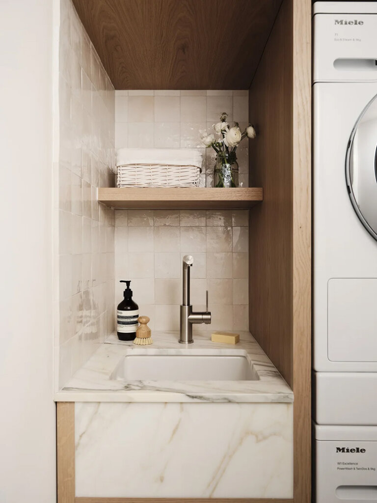Displaying posts labeled "Red"
A vibrant family villa in Berlin
Posted on Thu, 20 Nov 2025 by KiM

This Berlin villa’s layout and history have been completely reimagined by designer Fabian Freytag. Given total creative freedom, the designer infused every floor and room with bold colour. Each space features two complementary tones applied to walls, furniture, and even the ceilings. Inspired by Matisse and the 1920s, the ceilings now showcase striking geometric patterns that turn them into statement features. The result is a vibrant residence that blends the villa’s storied past with a fresh, contemporary spirit. Photos: Vincent Leroux & Kozy Studio.






















Timeless balance
Posted on Fri, 24 Oct 2025 by midcenturyjo

This 18th-century barn has been reimagined by Berkeley Hawkes with an easy respect for balance, natural materials and a strong sense of place. Drawing on the calm symmetry of Georgian architecture the interior balances rustic texture with refined detail. Raw beams meet finely panelled walls, reclaimed oak and honed marble lend warmth and permanence. Antique pieces and salvaged elements layer history into the space, creating a home of enduring depth, rooted in contrast, crafted with soul.
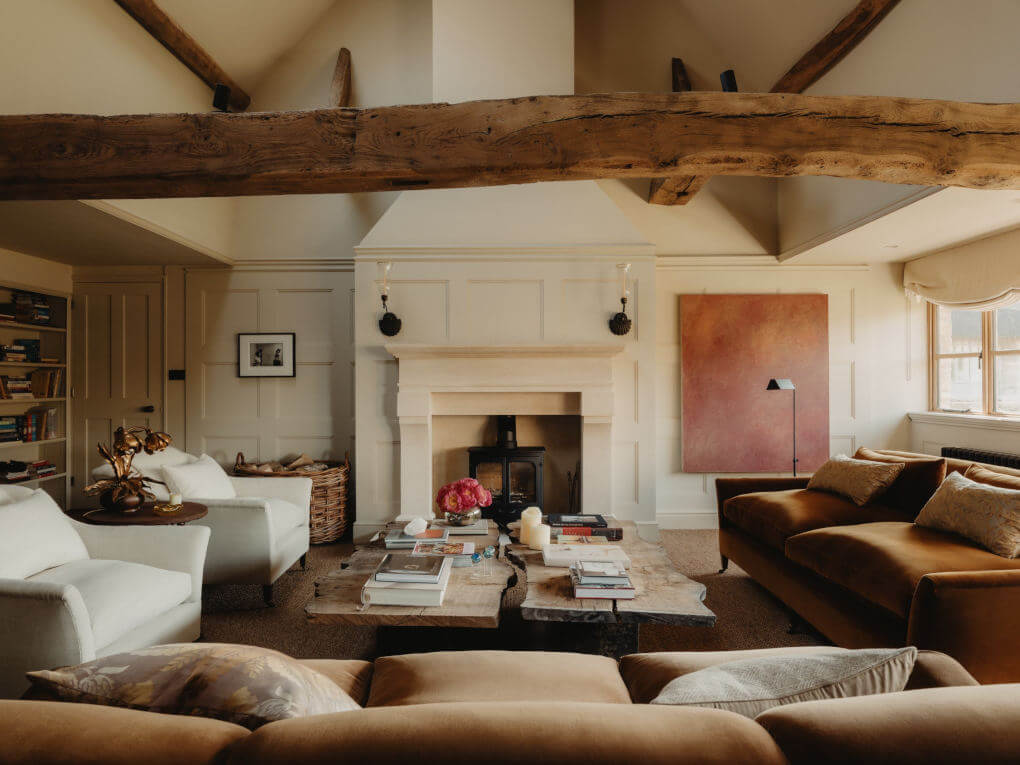
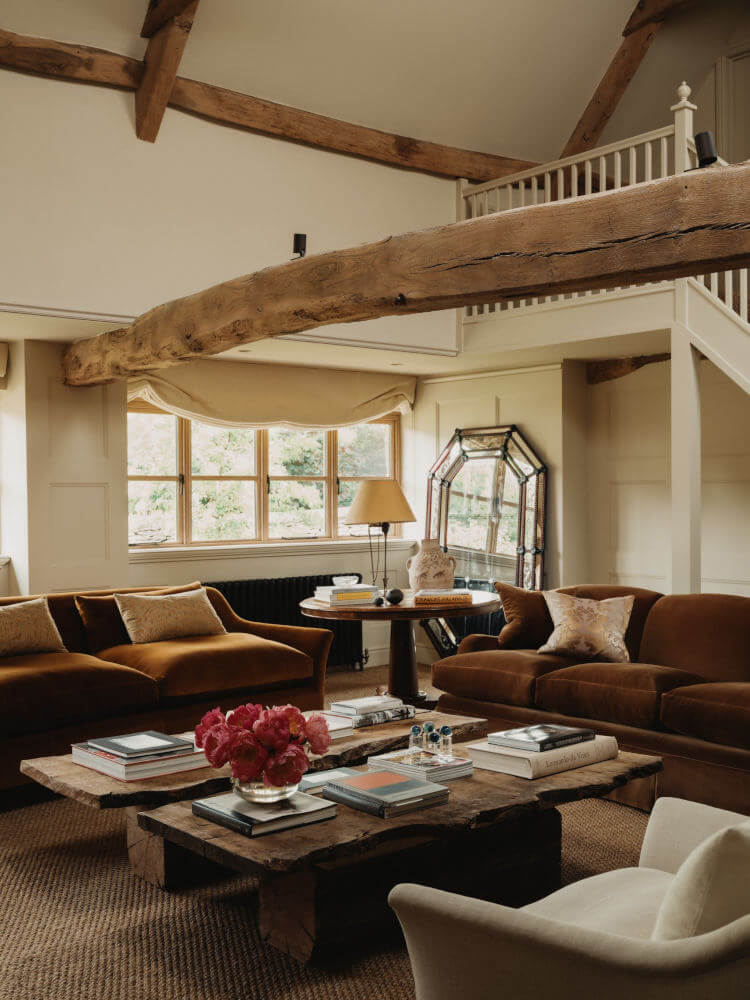














Photography by Mark Anthony Fox.
Cranberry crush
Posted on Fri, 10 Oct 2025 by midcenturyjo
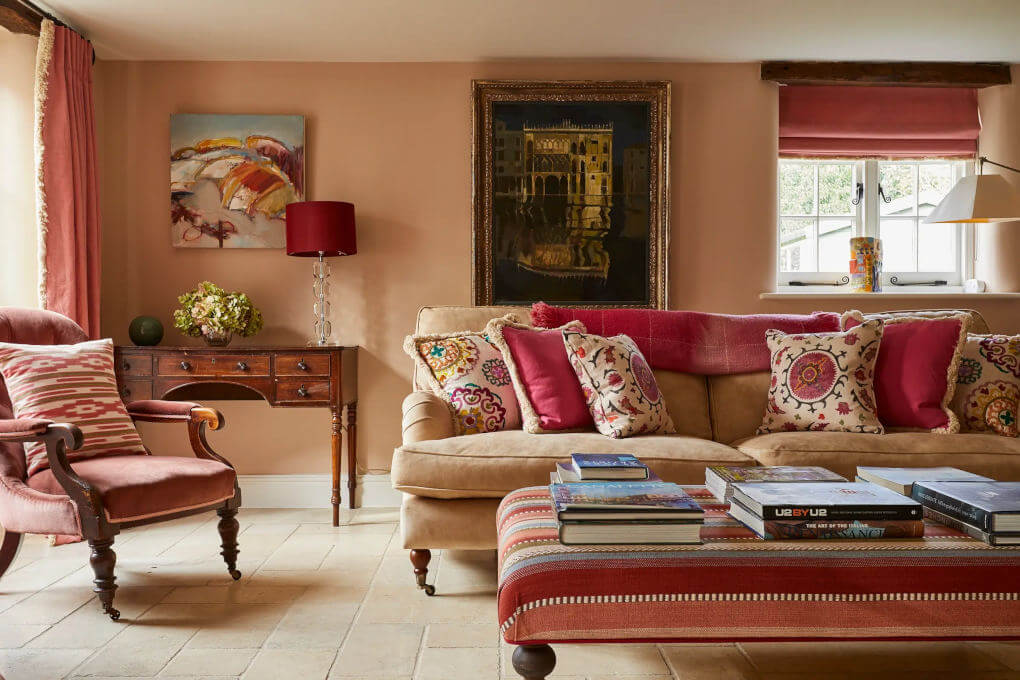
Compton Smith Interiors, a family-run studio, brings craftsmanship and thoughtful design to every project. For this cottage in the Cranborne Chase Area of Outstanding Natural Beauty, the team created a serene home that celebrates downsizing without compromise. Working closely with the clients, they balanced timeless character with modern comfort, drawing inspiration from the surrounding landscape to craft a warm, functional and deeply personal retreat that honours the cottage’s enduring charm.
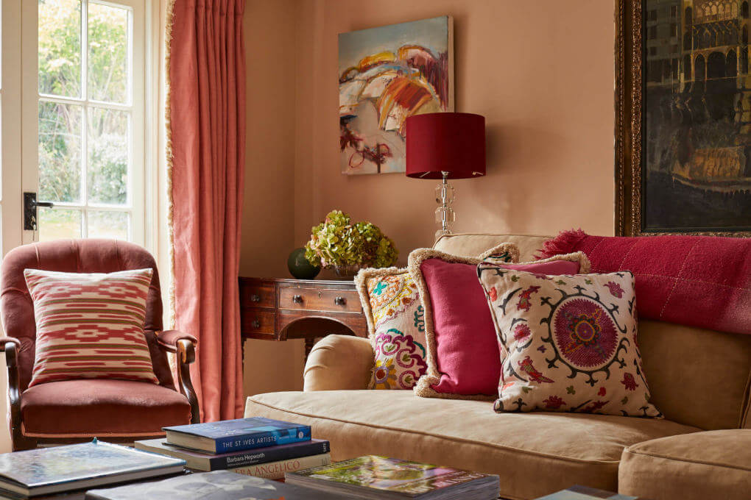
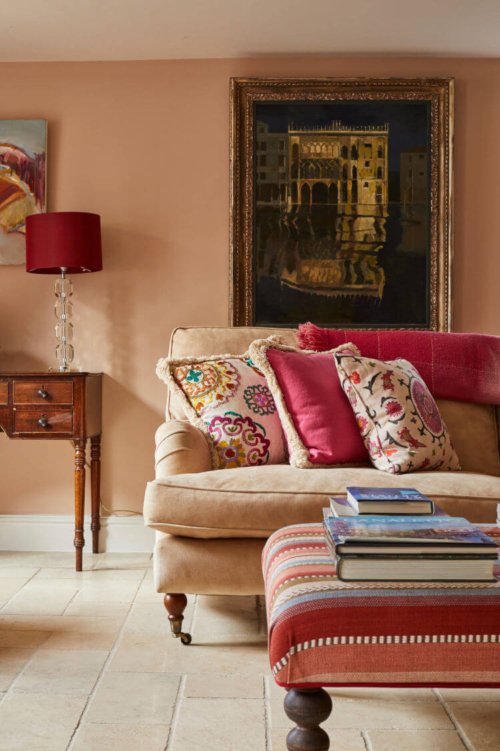
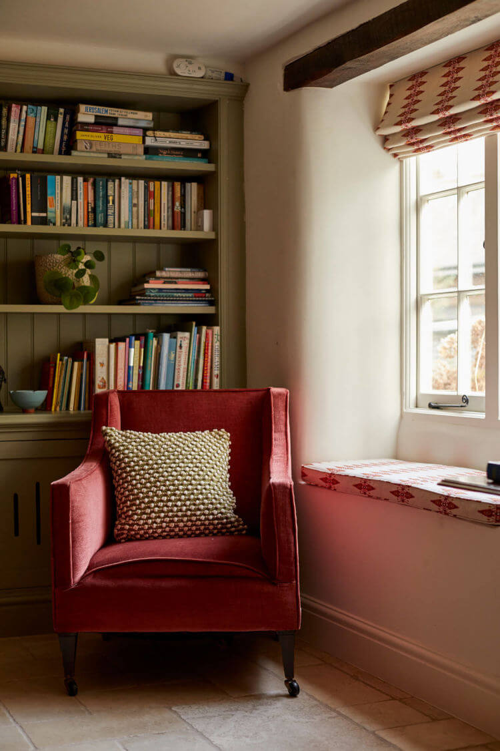
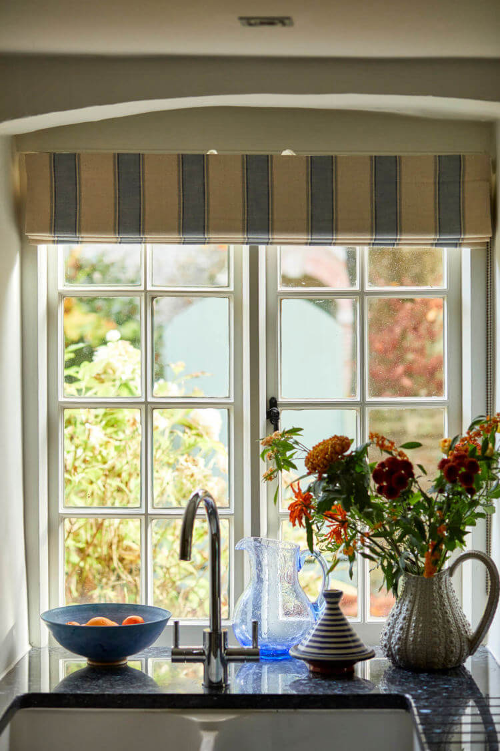
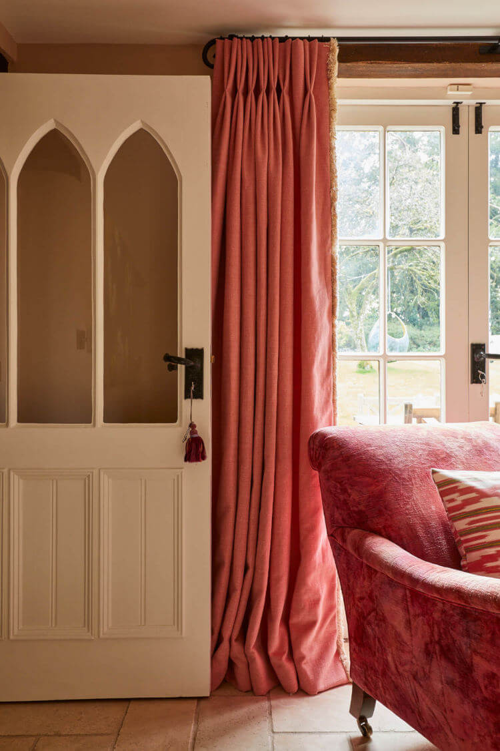
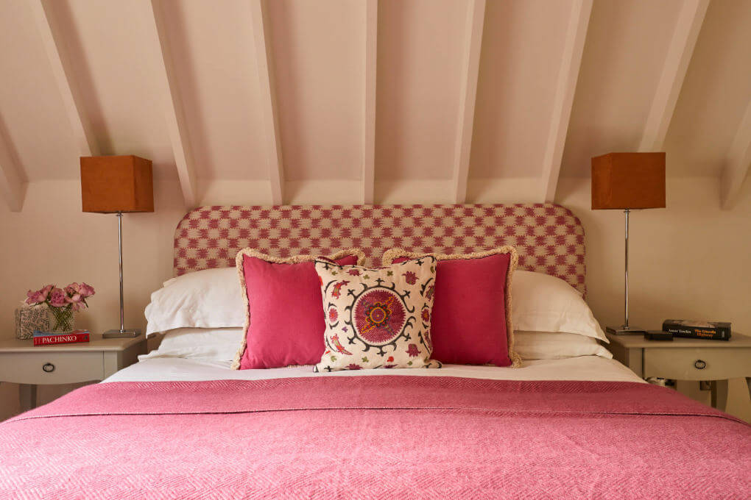
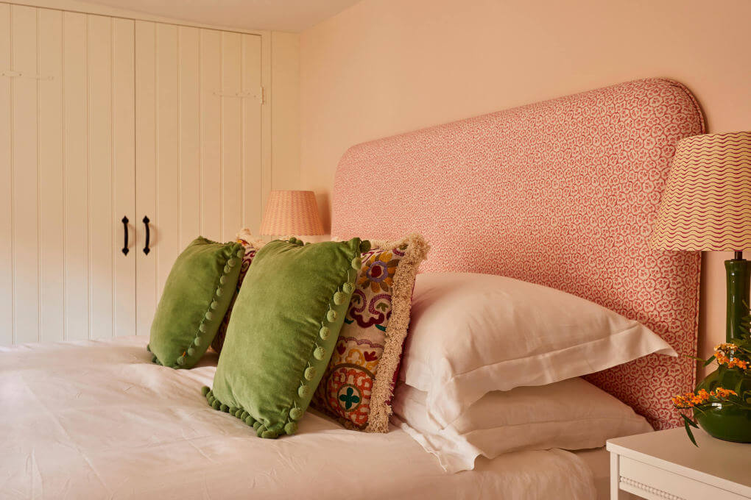
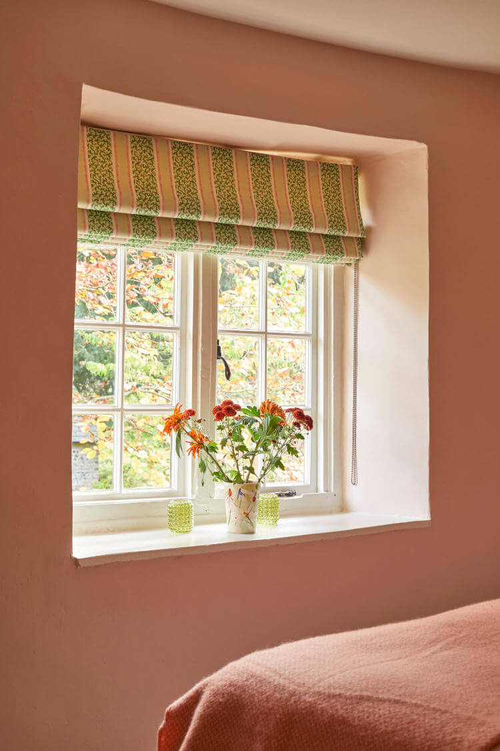
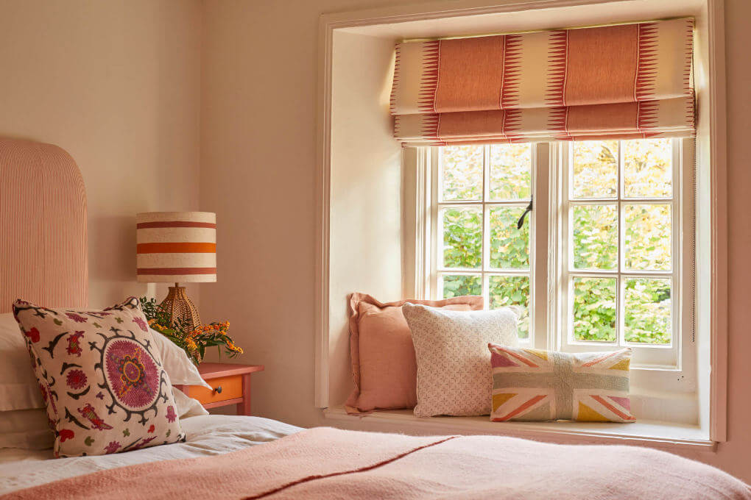
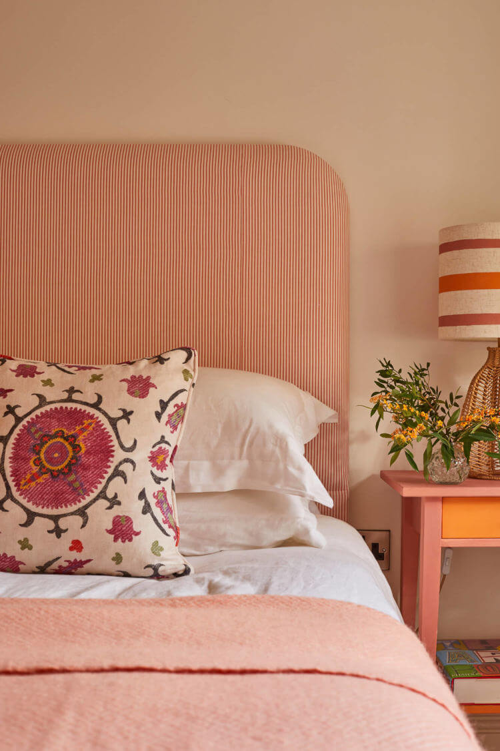
Photography by Jake Eastham.
Layered light and texture at an English beach house
Posted on Fri, 26 Sep 2025 by midcenturyjo
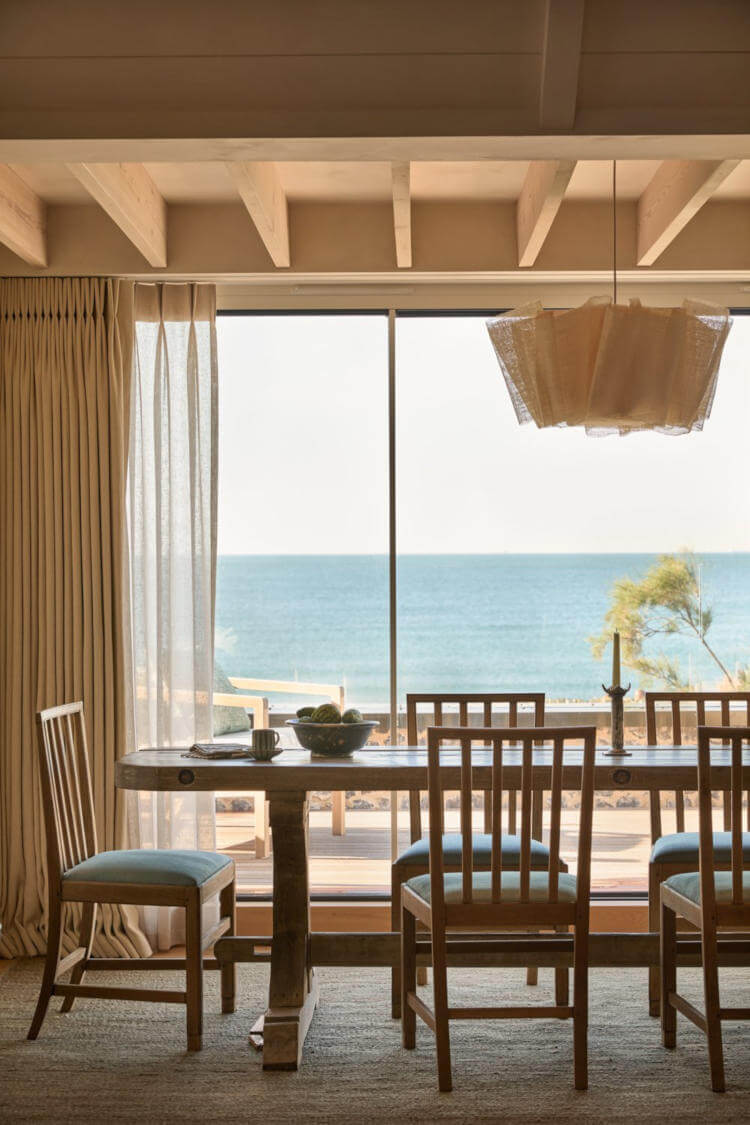
This English beach house by Isabella Worsley features open, light-filled interiors layered with natural materials. Pale timber floors, textured walls and bespoke joinery create depth while neutral tones and curated furnishings enhance a calm, tactile atmosphere. Rooms flow seamlessly framed by sea views and subtle architectural details and handcrafted touches add warmth. Every element is considered, producing a refined, relaxed home with a cohesive, intentional design.
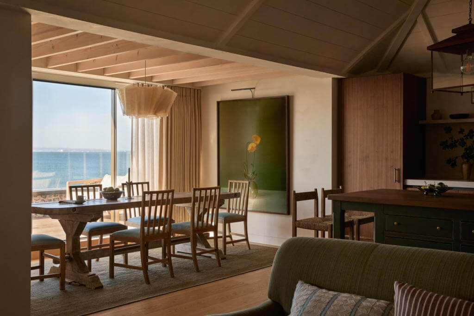
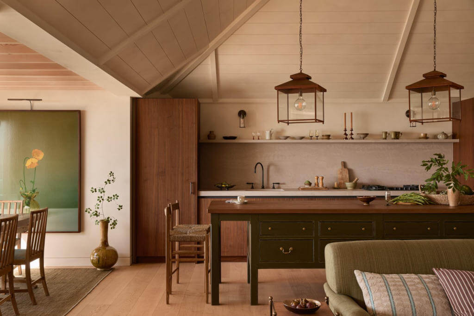
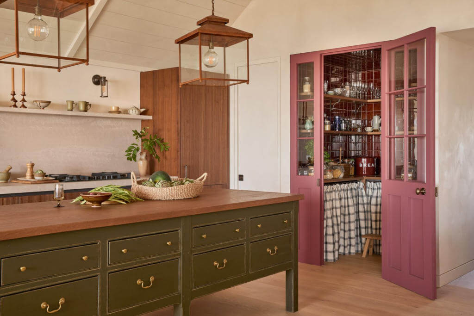
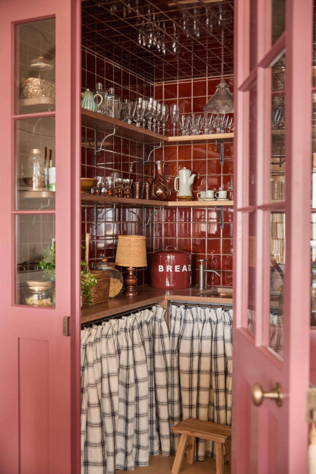
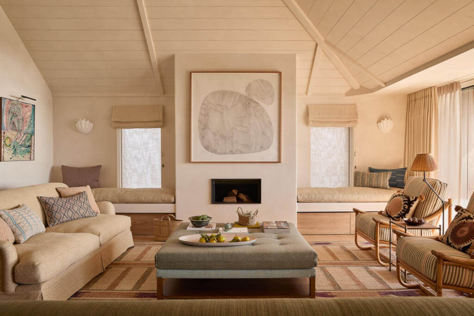
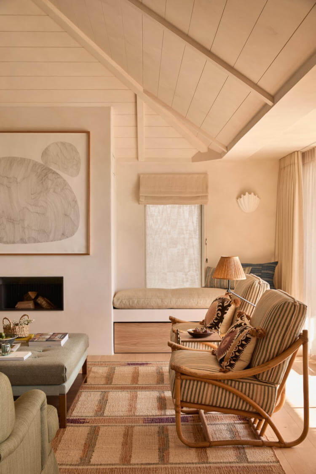
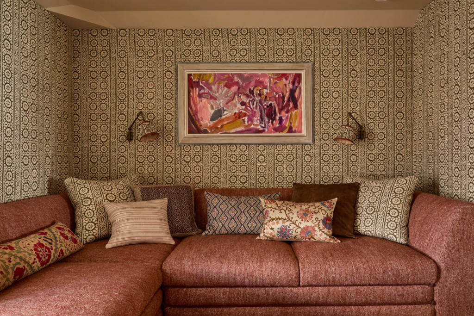
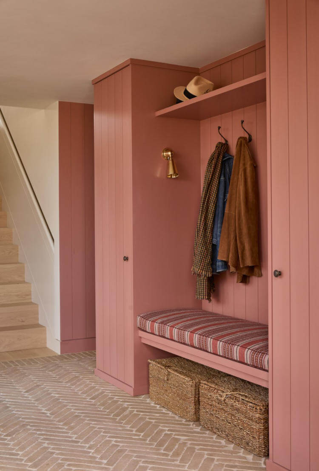
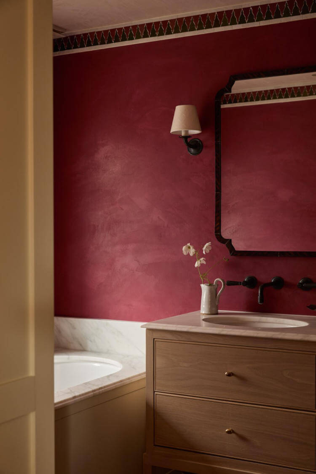
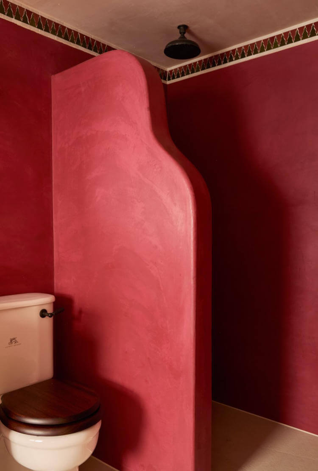
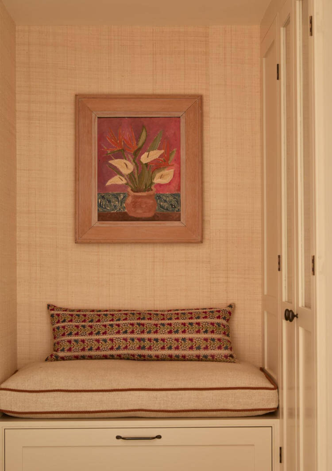
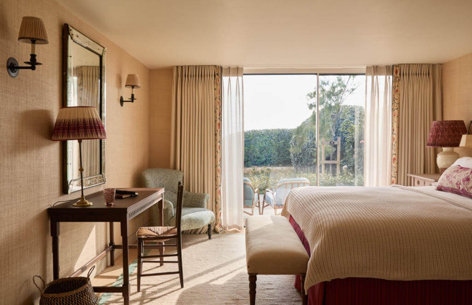
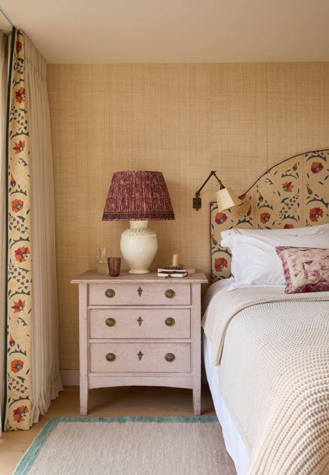
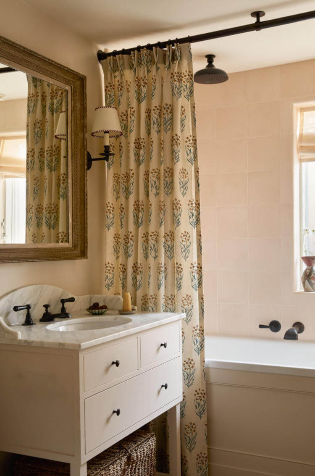
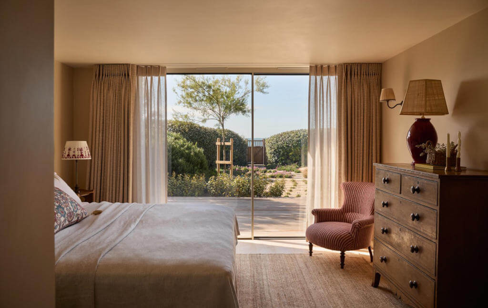
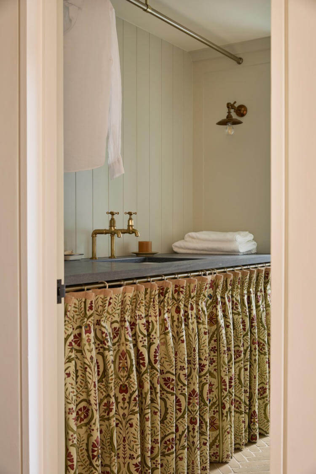
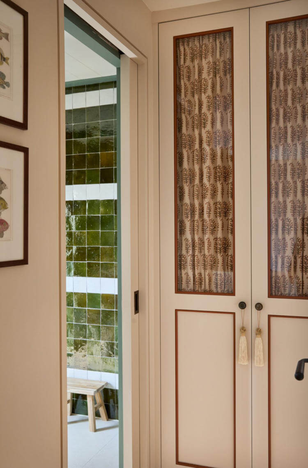
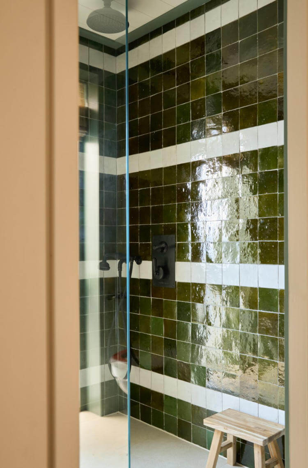
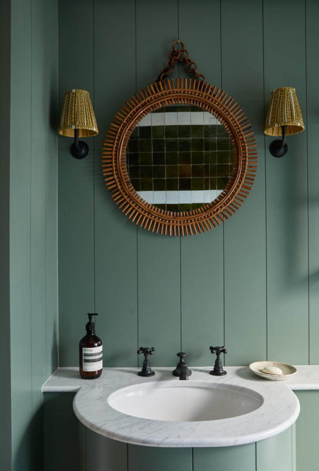
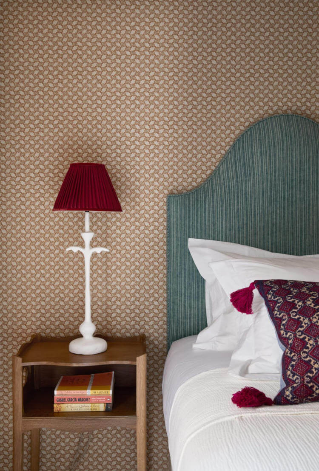
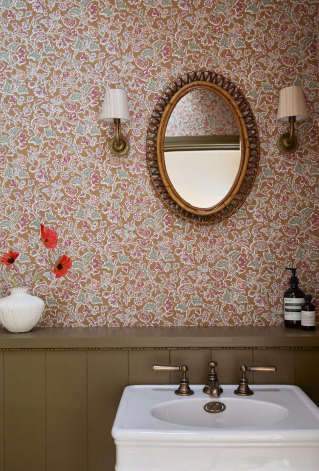
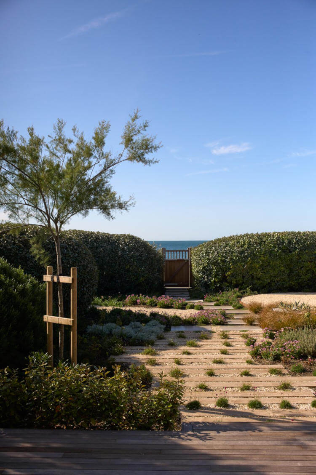
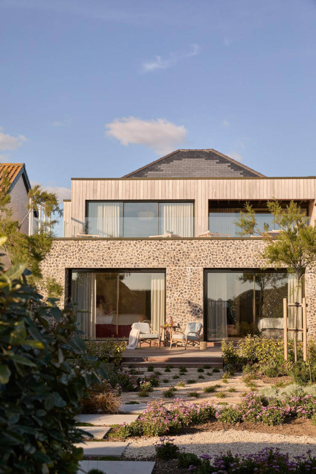
Photograpny by Helen Cathcart.
Organic matter
Posted on Tue, 9 Sep 2025 by KiM
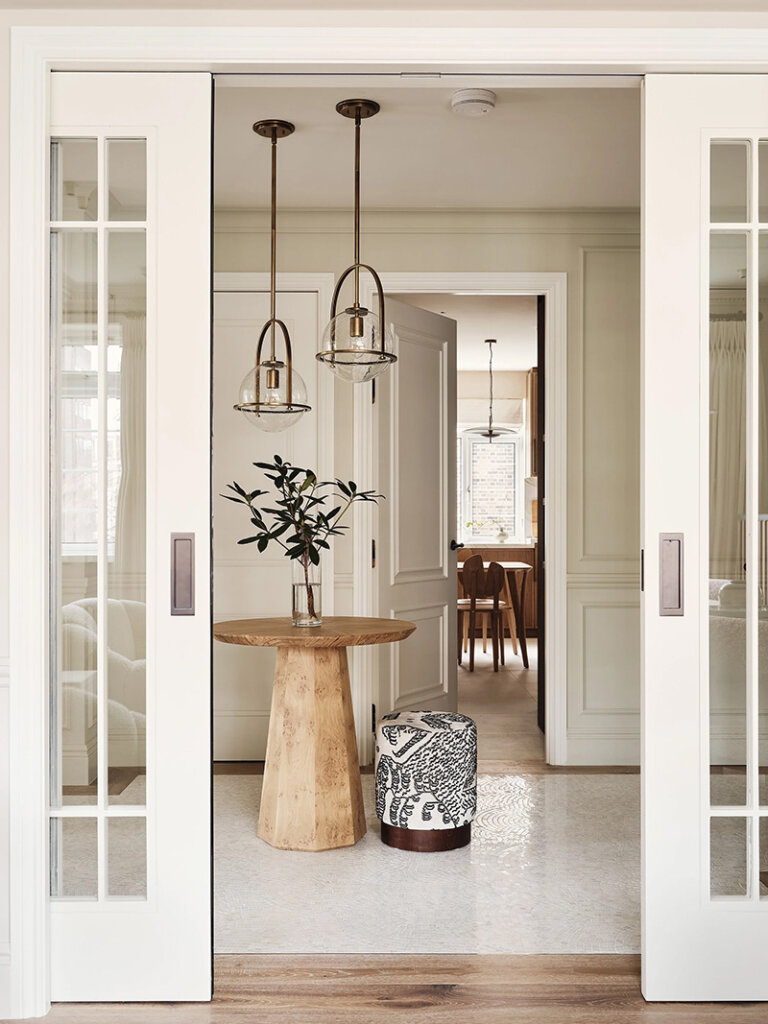
This 1930s apartment in west London was renovated and given a whole new stylish life thanks to designer Anna Møller. A foyer with the prettiest marble mosaic floor, an elegant and classic marble fireplace in the living room with mirror added to the alcoves, rich-toned wood cabinets in the kitchen, a wine-red drenched sitting room (this colour is FABULOUS), a sophisticated bedroom with dressing room and ensuite and an adorable kid’s room rounds out this gorgeous family home, and lots of moldings added to the walls (always a hit with me). Photos: Dean Hearne.
