Displaying posts labeled "Red"
A unique brick house for sale in Holte, Denmark
Posted on Mon, 4 Mar 2024 by KiM
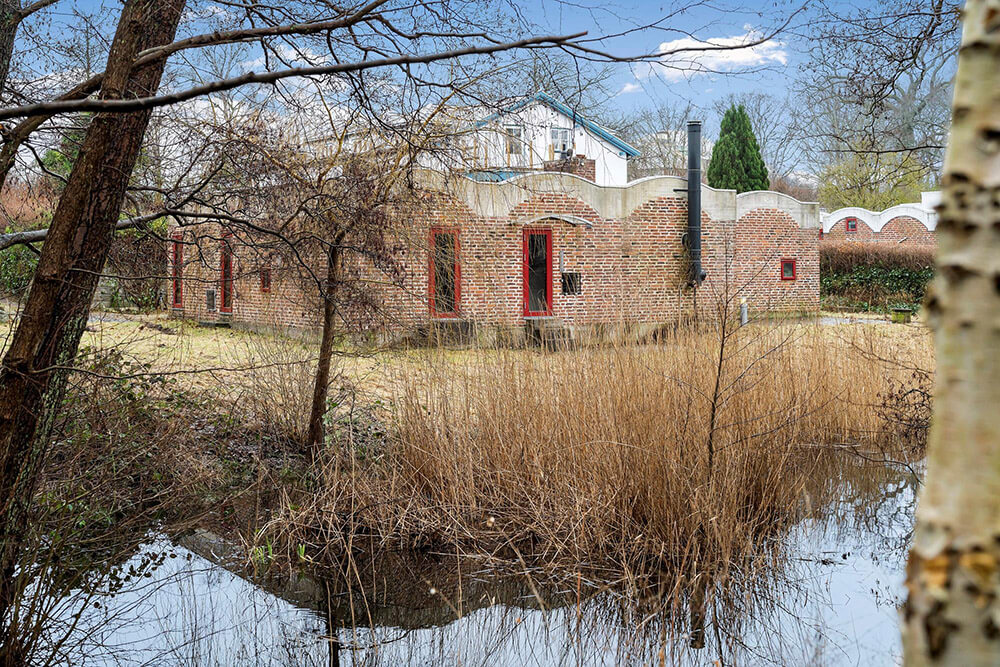
When creativity pushes the limits of what craftsmanship can do…
Actually, it’s a pretty wild idea, yes, to build a house with barrel-vaulted concrete ceilings and everything else in red, hand-brushed bricks: walls, floors, partitions and fireplace with nonchalantly laid mortar. There is no doubt that you have to like the raw expression that designer Tulla Gudiksen and architect Max Gudiksen, inspired by Le Corbusier, massaged into all 155 m2 of the house at Elledamsvej 1 in 1972.
This home is incredible. I love how raw and rough it appears but the curves of the ceiling add some softness. It admittedly is A LOT of brick but add a bunch of antique rugs and lots of textiles and I would be as happy as can be living here. Thank you Poul for sending us the real estate listing to this masterpiece.
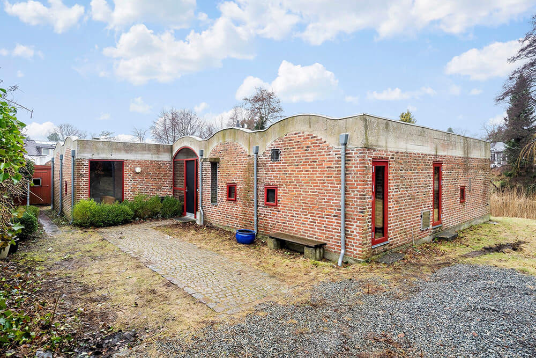
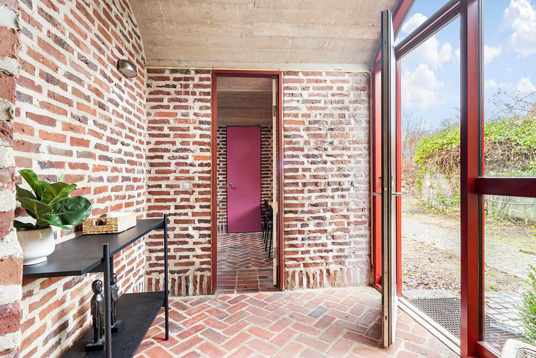
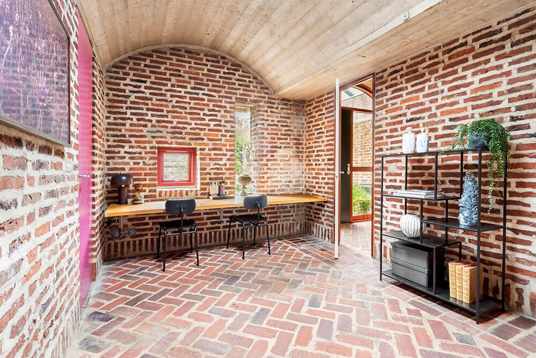
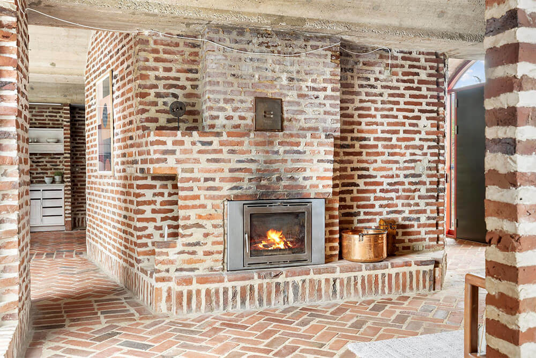
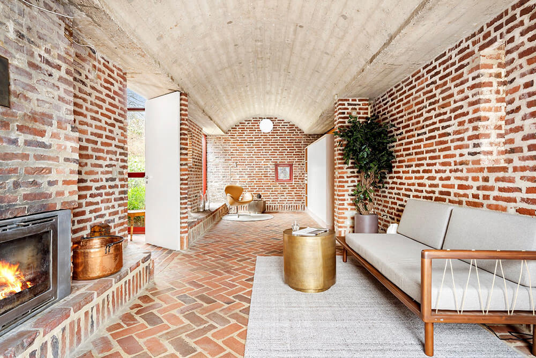
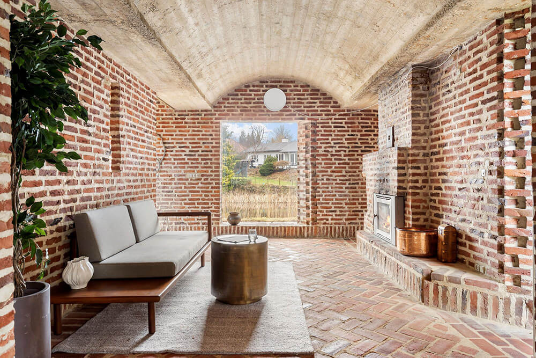
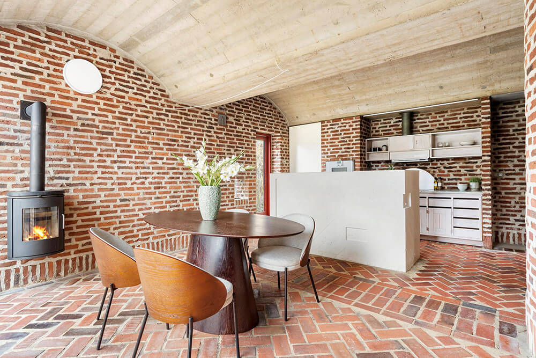
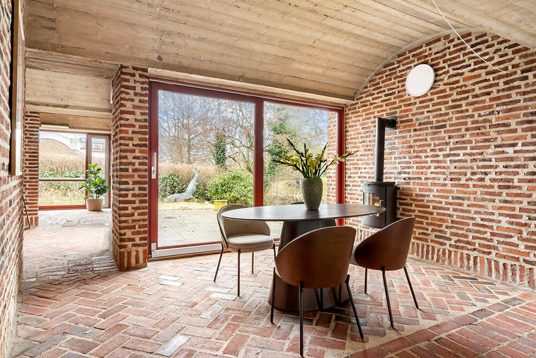
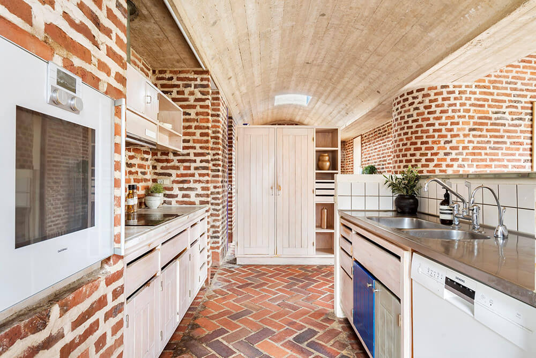
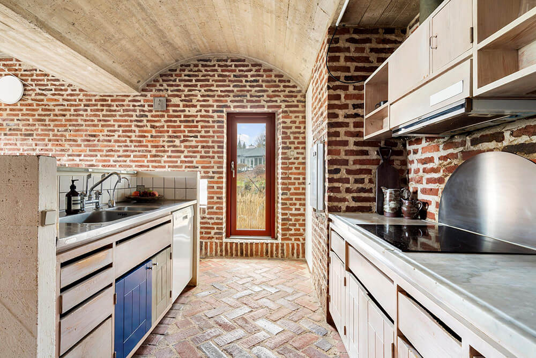
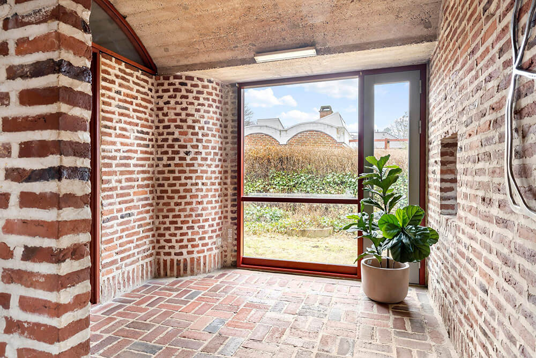
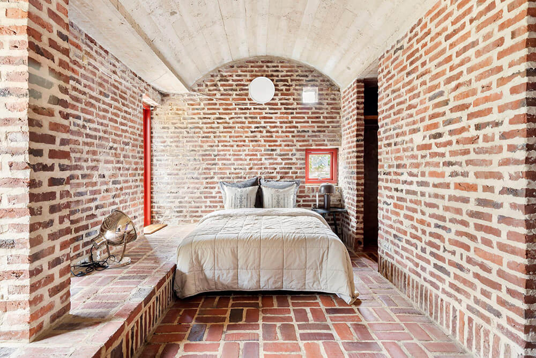
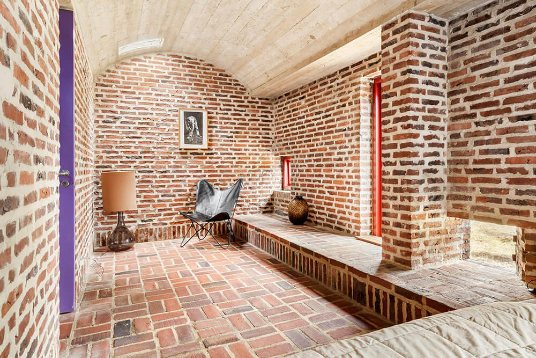
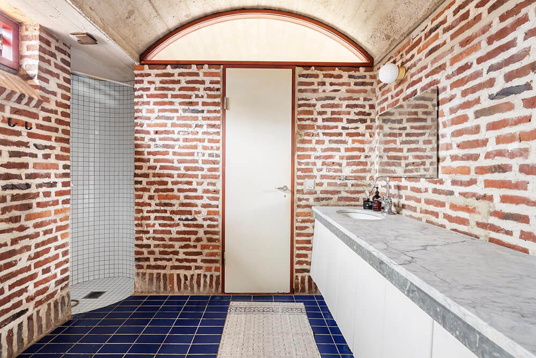
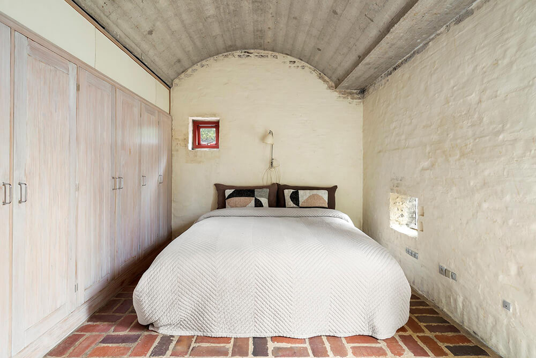
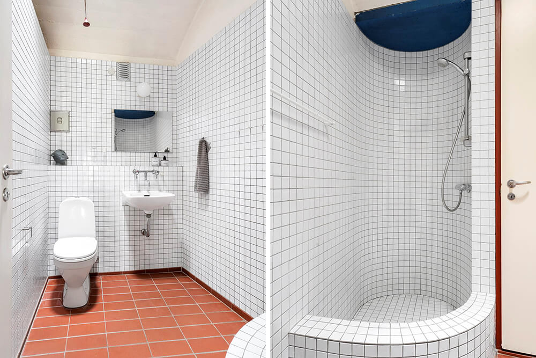
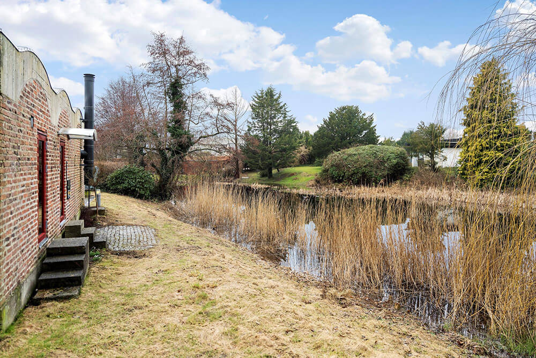
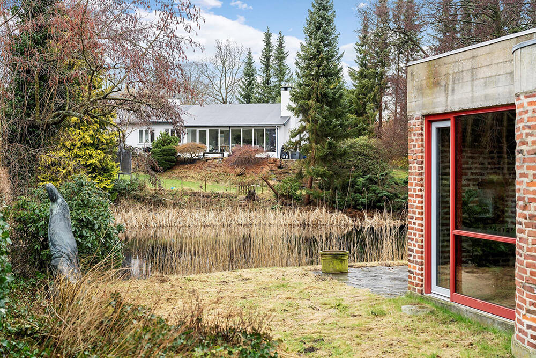
Beauty and style on Lisbon’s Rua dos Anjos
Posted on Fri, 16 Feb 2024 by midcenturyjo
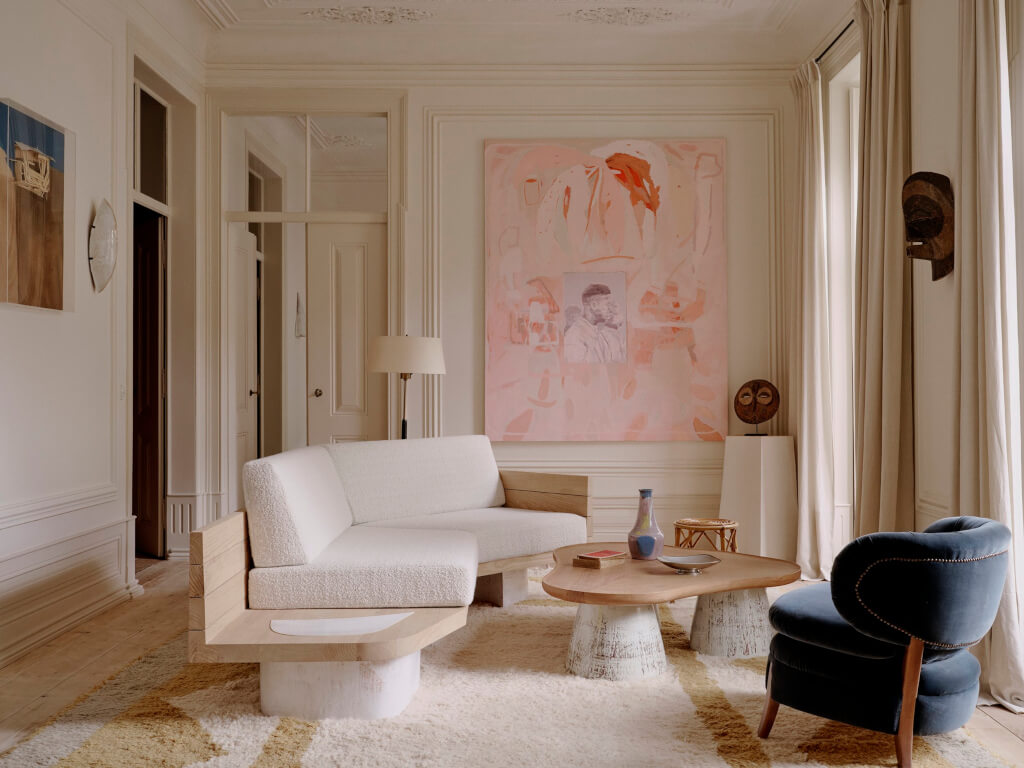
“G&D were captivated by the architectural charm of their Lisbon apartment, featuring intricate Pombaline style and 19th-century details like ornate ceilings and moldings. Although it required substantial renovation, G&D embraced the opportunity to preserve and restore its historical elements, aligning with their philosophical approach.
This home showcases a fusion of contemporary art, vintage pieces, and their distinctive sculptural furniture designs, particularly featuring ceramics. Collaborating with Portuguese potter Lígia Guedes, their innovative ceramic pieces extend beyond conventional boundaries.
In their woodwork, G&D playfully incorporate local wood species into seating and wall panels, embracing a unique approach. G&D practice also emphasizes collaboration with international talents, who work alongside Portuguese artisans and employ local materials to create special editions available for purchase.
For example, New York-based Korean artist Minjae Kim utilized local pine for their dining chairs, while British designer Charlotte Taylor crafted their daybed from the same timber. Parisian Garance Vallée collaborated with Lígia Guedes to produce their distinctive bedside lamp.”
Beauty and style, modern living in a historic shell apartment on Lisbon’s Rua dos Anjos by Garcé & Dimofski.
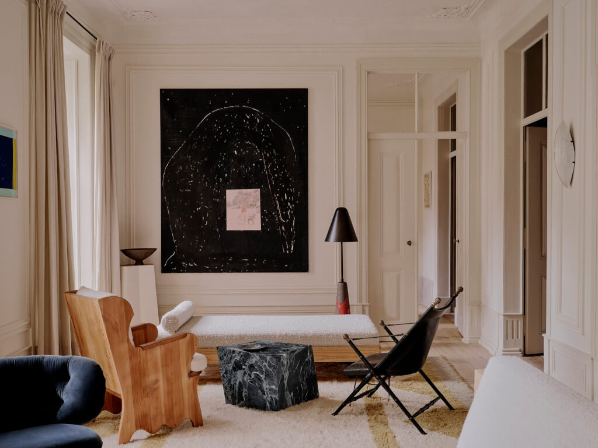
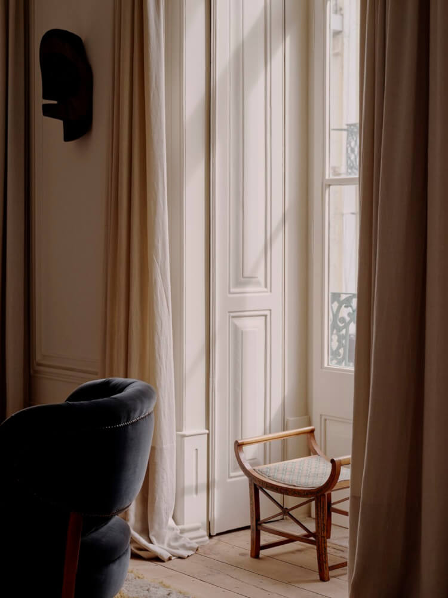
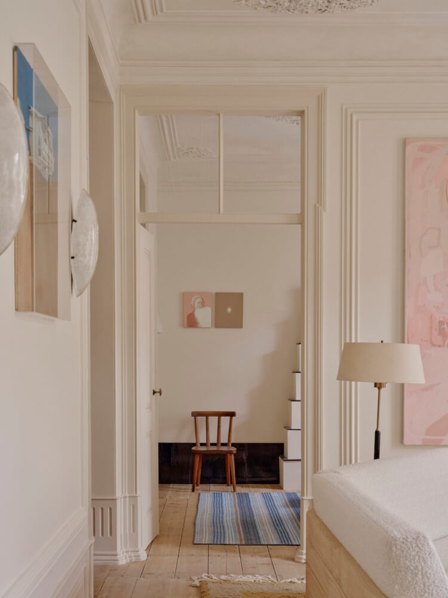
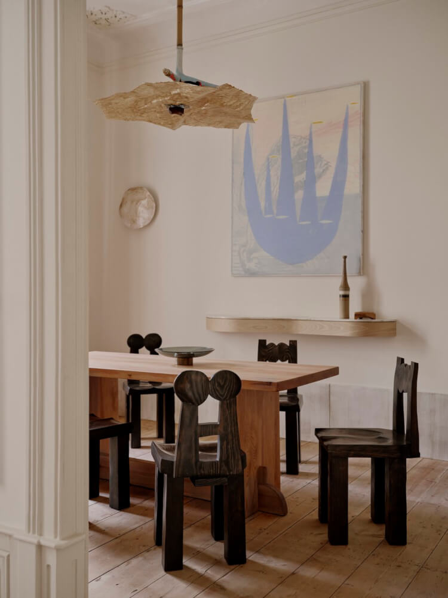
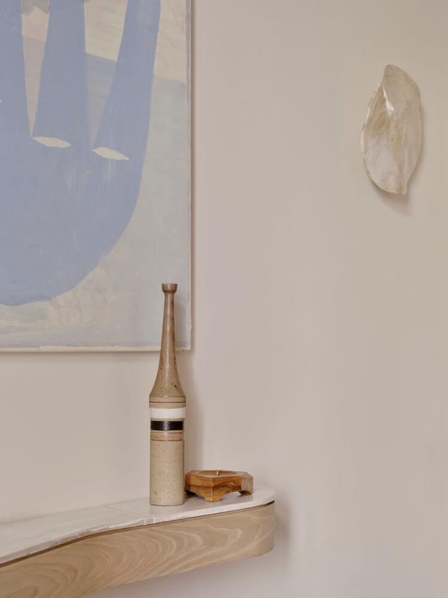
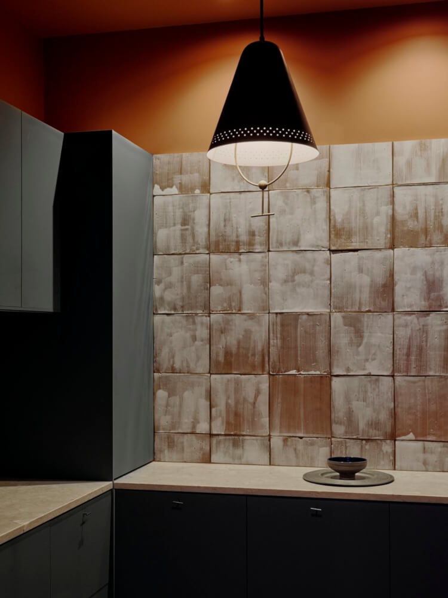
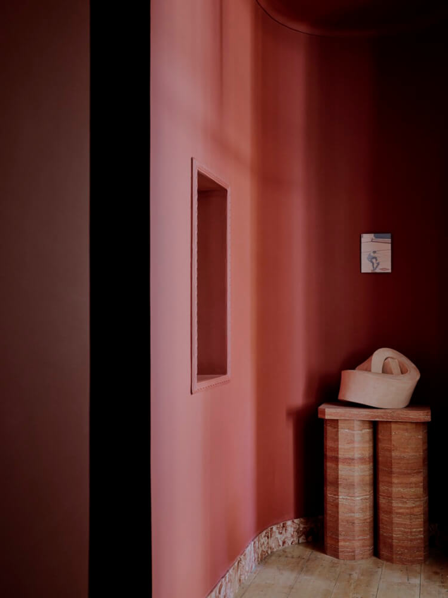
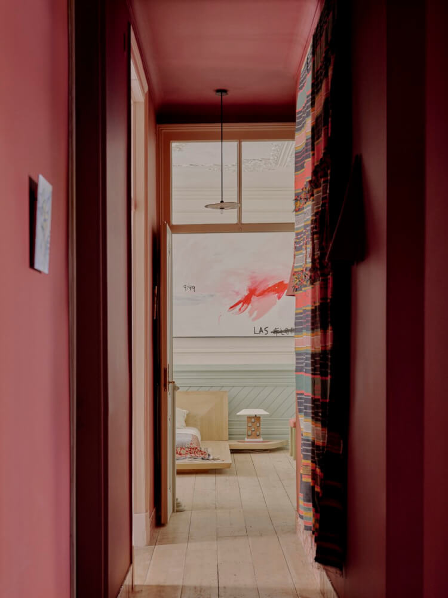
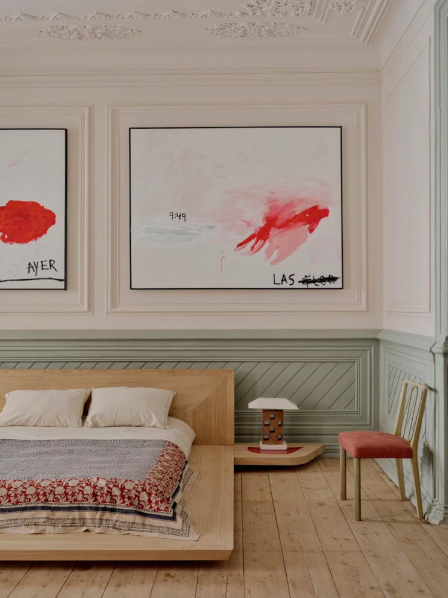
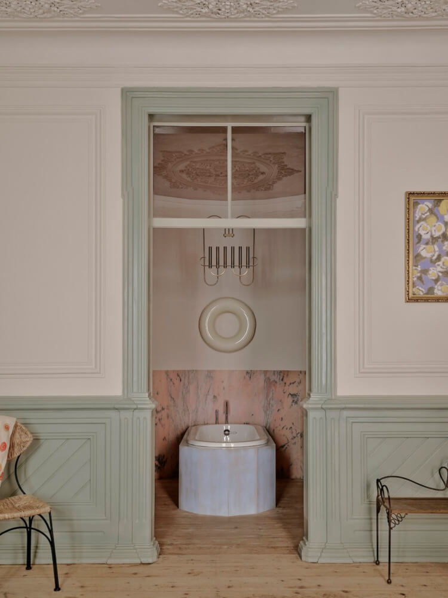
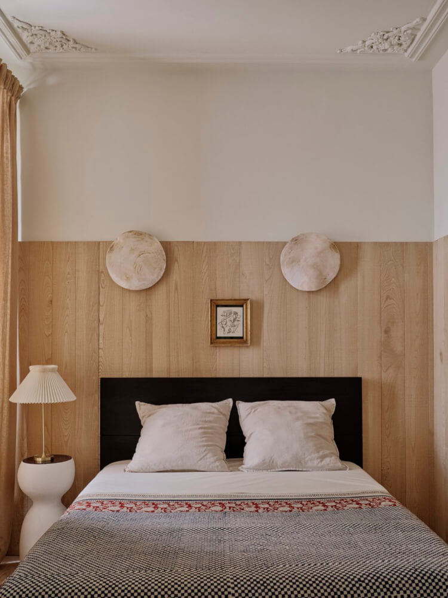
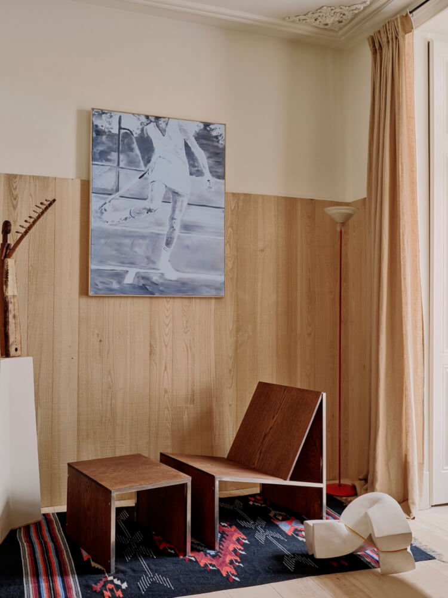
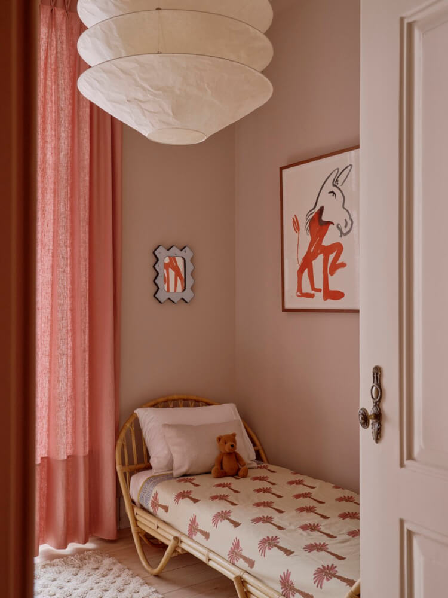
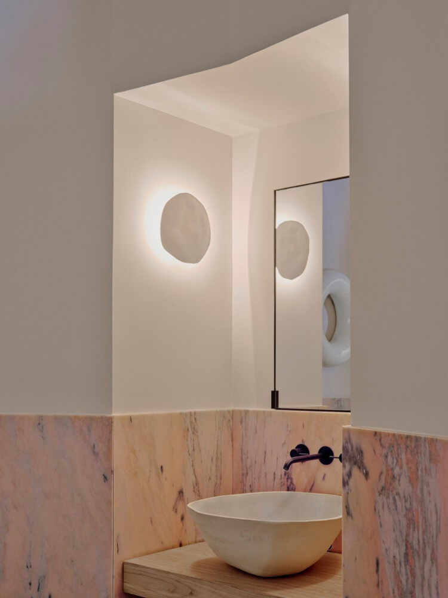
Photography by Marina Denisova.
Working on a Saturday
Posted on Sat, 23 Dec 2023 by midcenturyjo
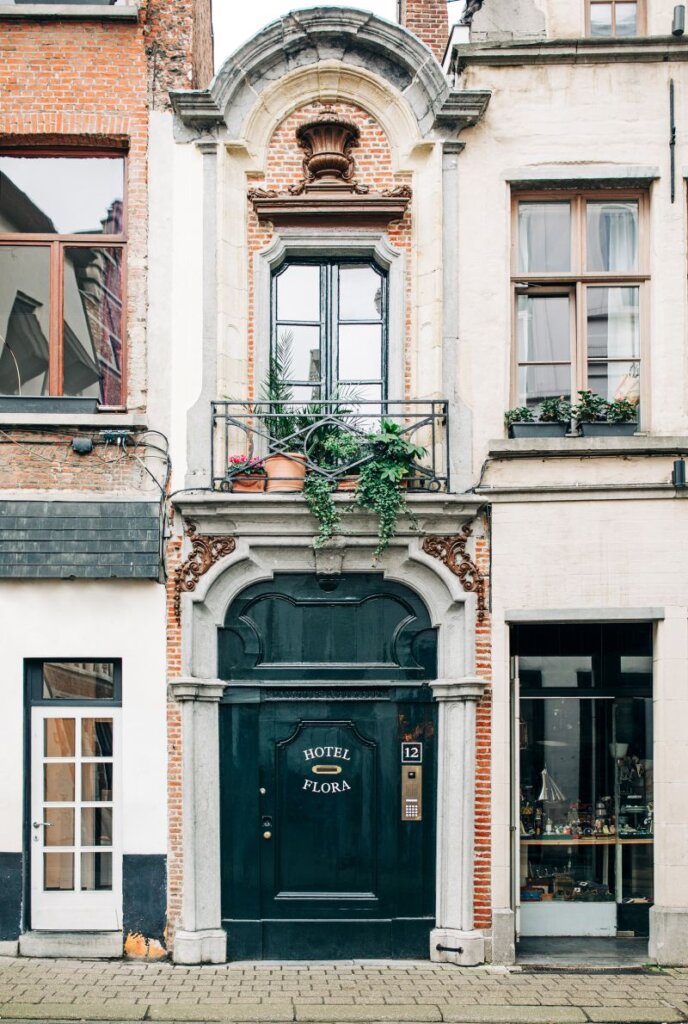
It’s like I say week in week out. If you have to drag yourself to work on a weekend it helps if it’s somewhere stylish. Hotel Flora by Gert Voorjans.
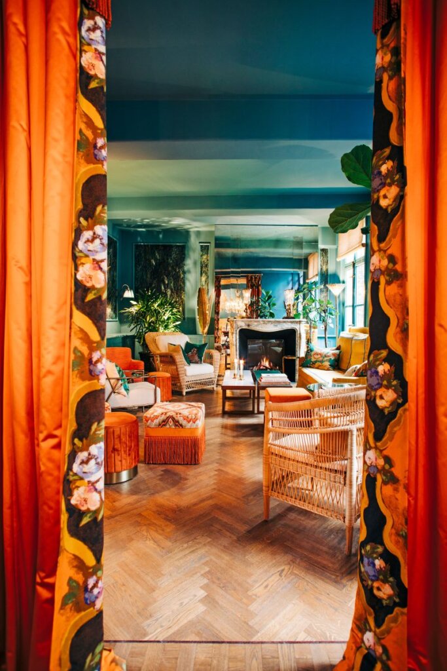
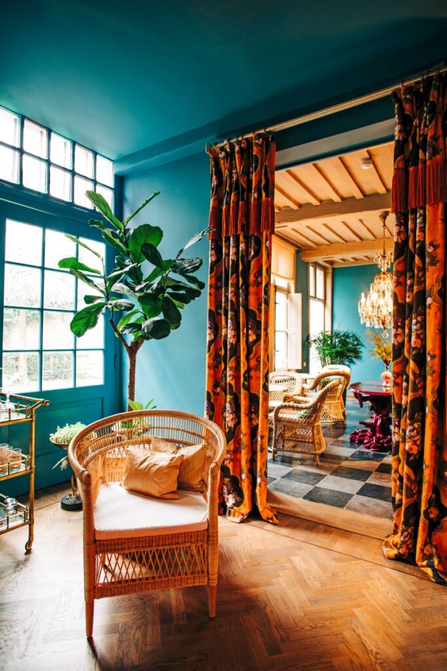
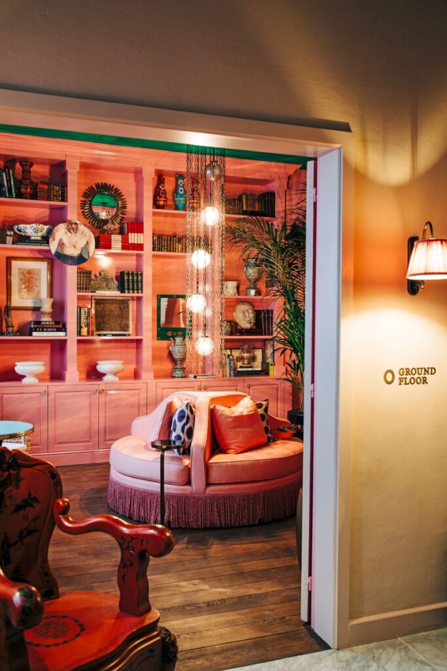
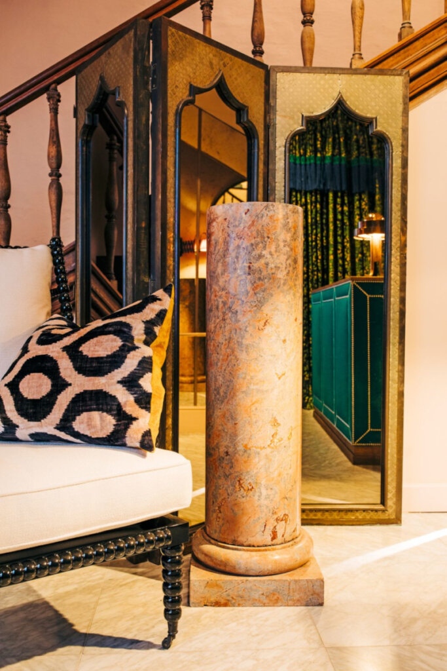
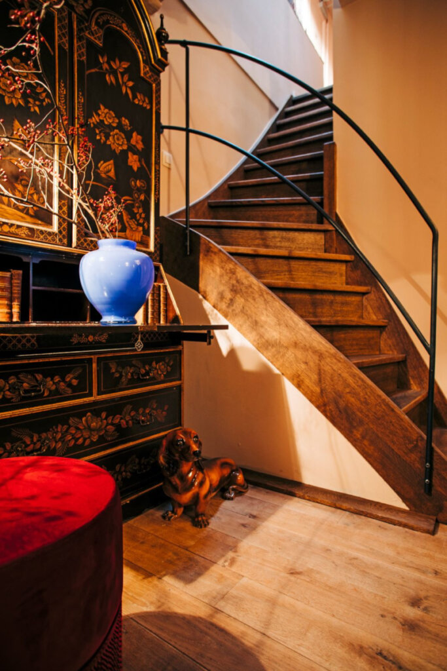
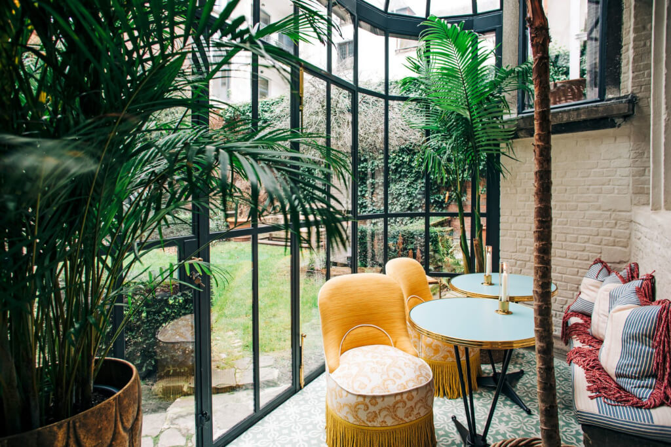
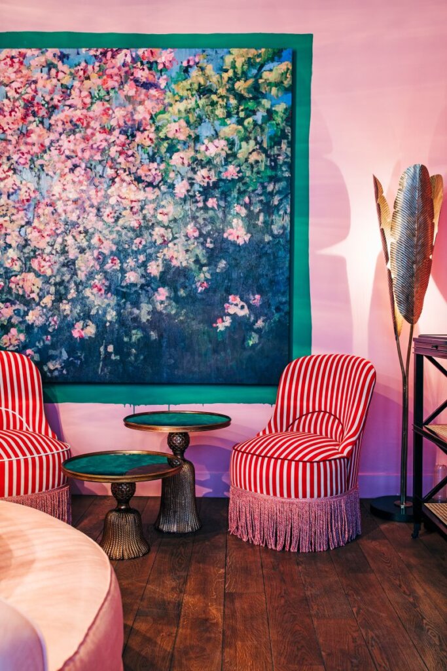
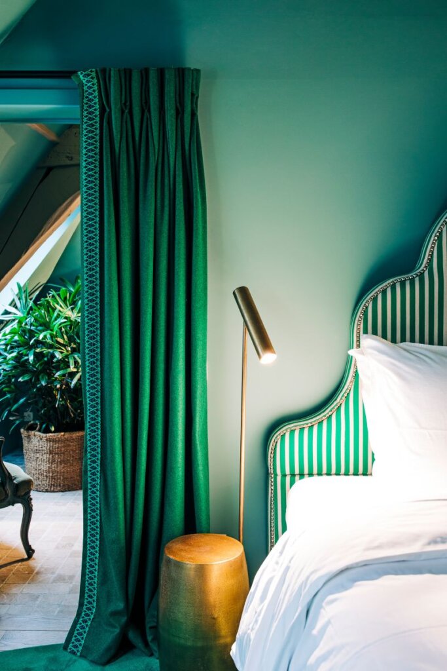
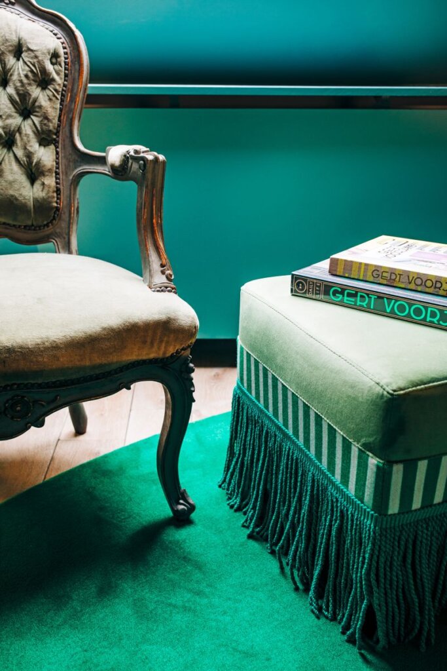
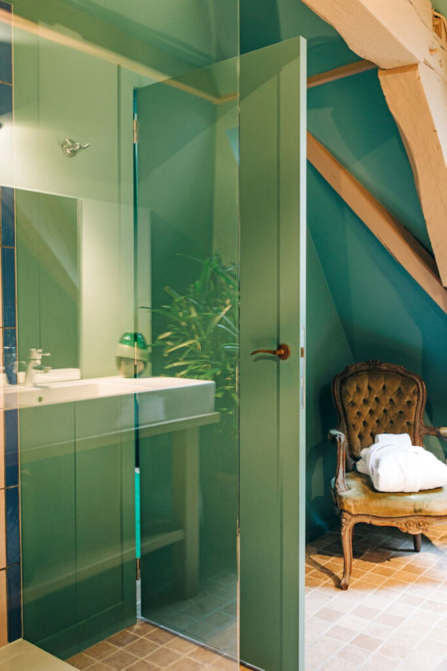
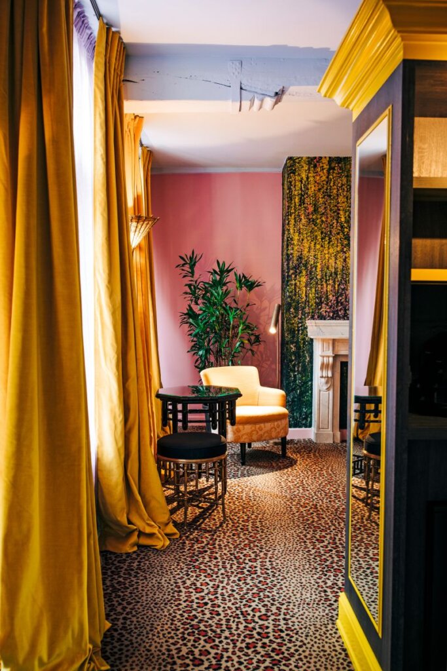
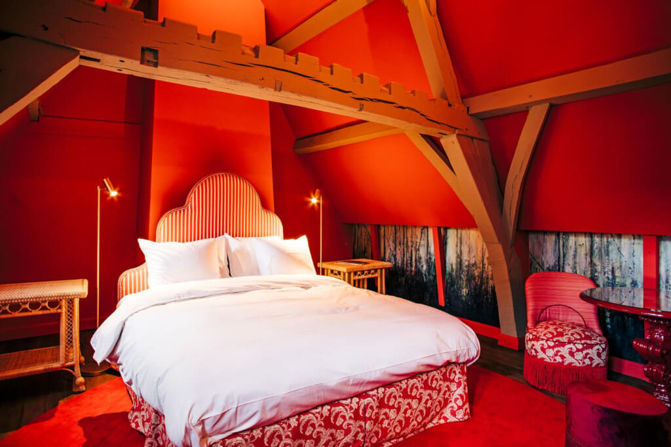
A designer’s maximalist home in Notting Hill
Posted on Fri, 1 Dec 2023 by KiM
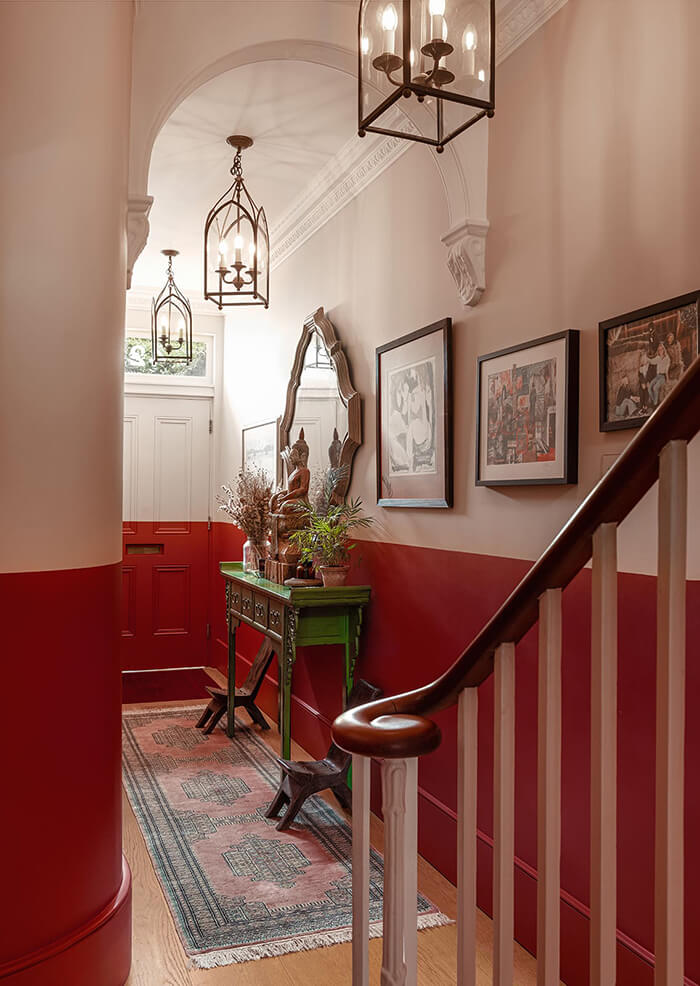
This eclectic Georgian townhouse belongs to Designer Alice Crawley, and is a showcase of her confidence in colour and style. Her trademark take on East-meets-West features jewel tones and chinoiserie prints, sprinkled with bamboo furniture and custom upholstery. Almost everything you see has been designed and made by Alice and her team (down to the paint colors) making this a truly unique and original home.
Many bold choices of colours and patterns are found throughout Alice’s home, and the end result is a real wow factor mixed with unmatched levels of comfort and is soooo inviting.
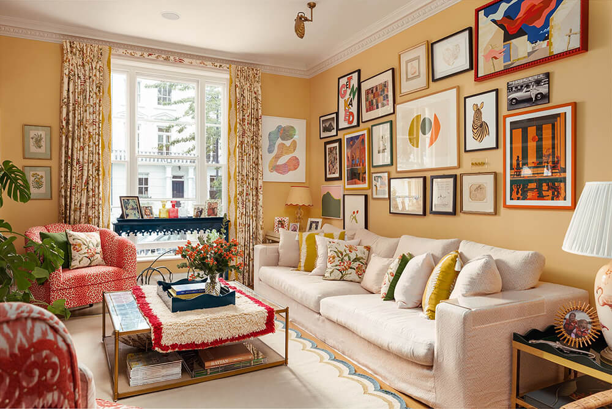
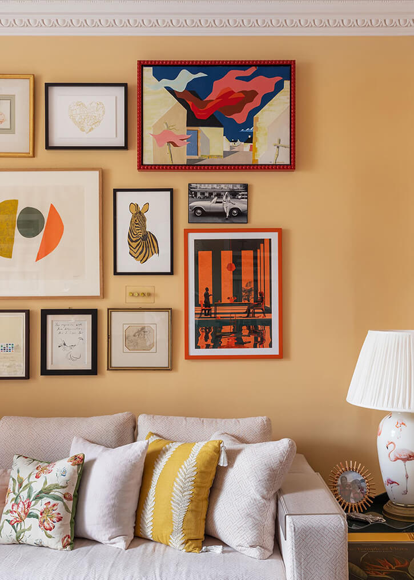
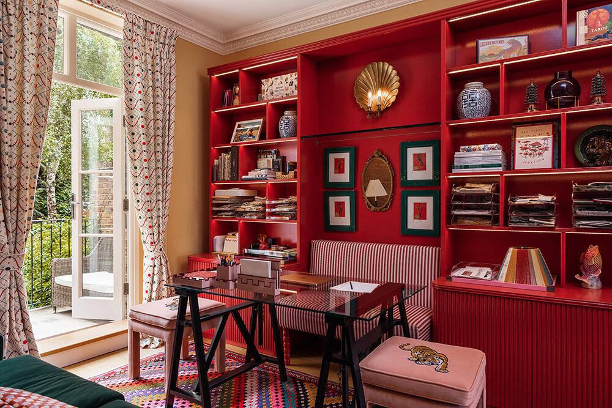
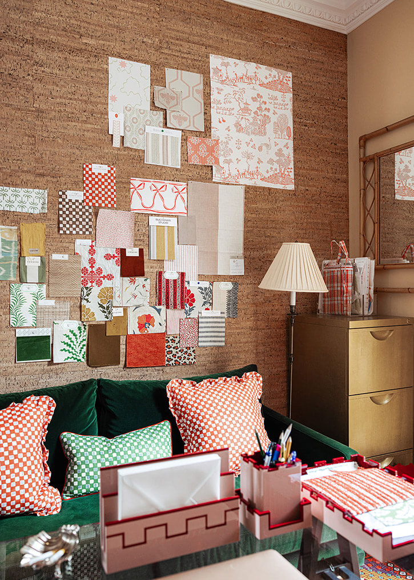
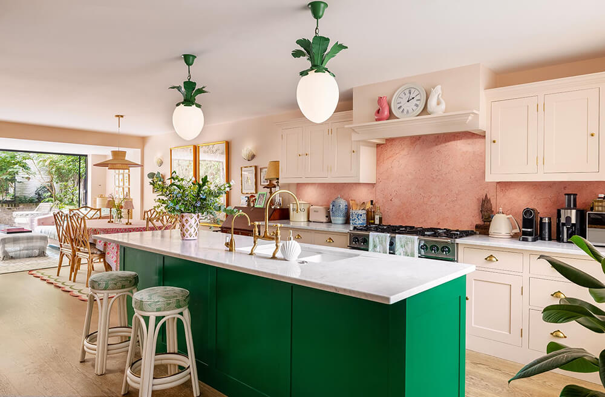
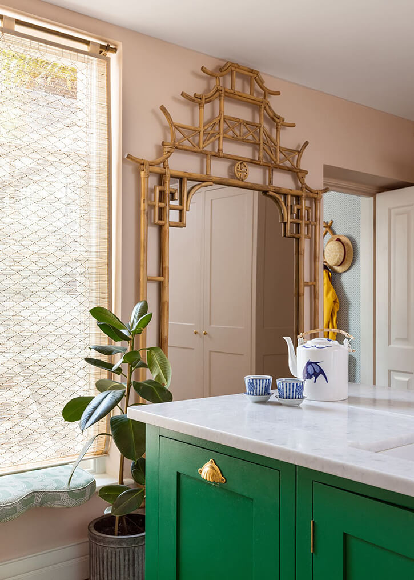
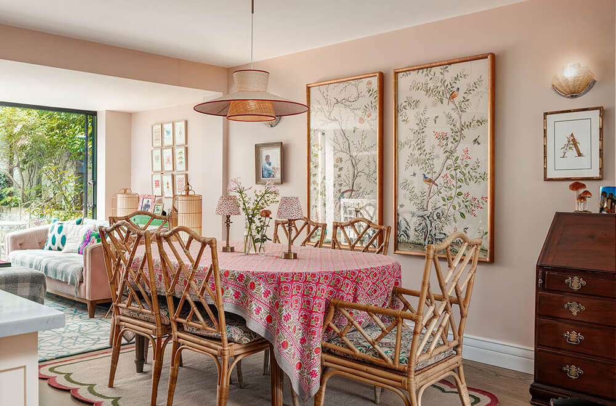
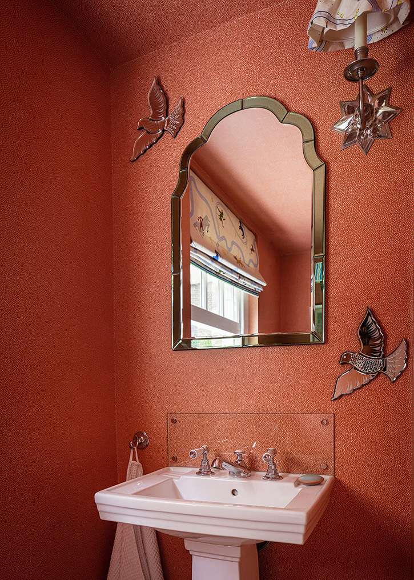
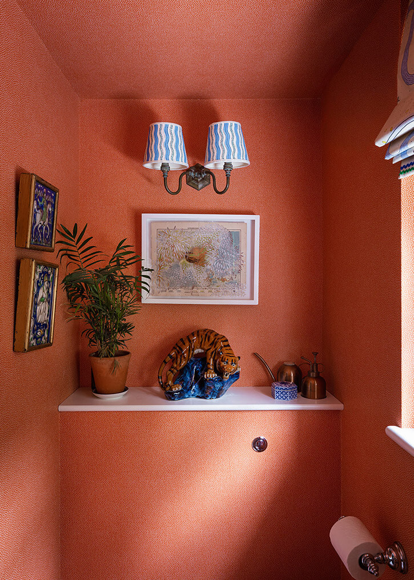
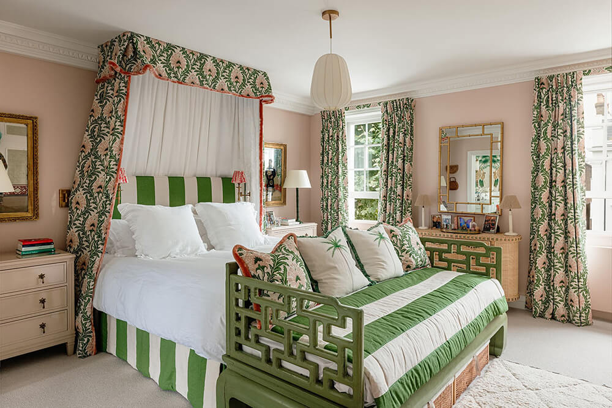
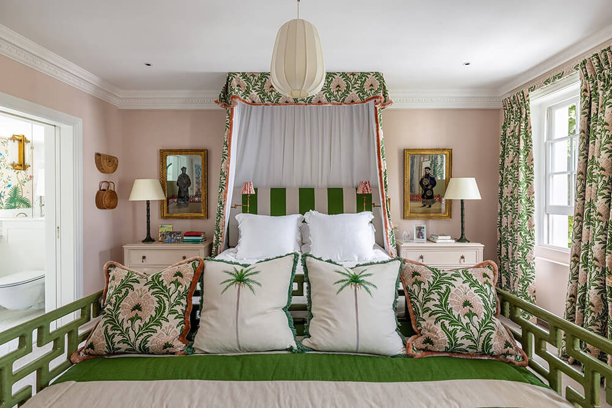
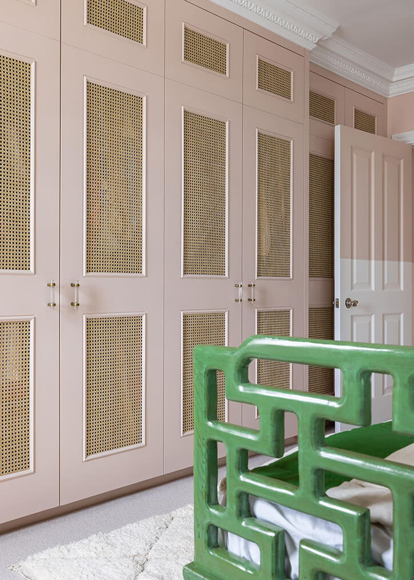
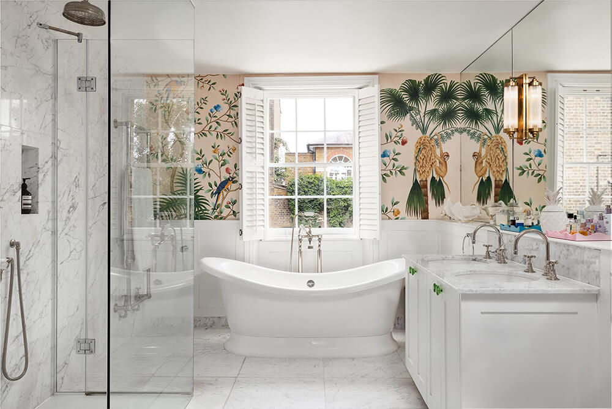
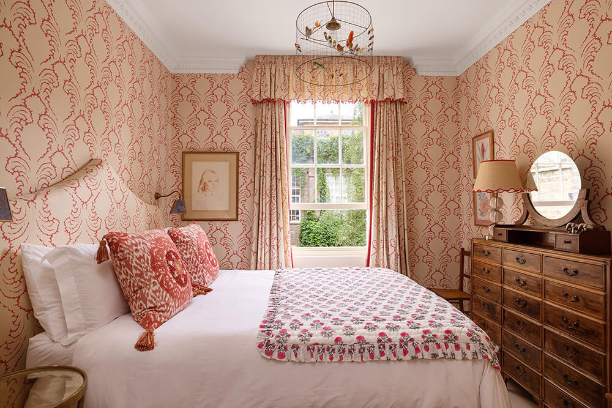
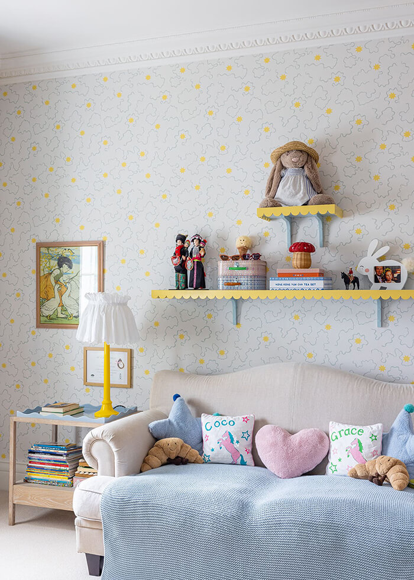
Rosso Verde
Posted on Fri, 24 Nov 2023 by midcenturyjo
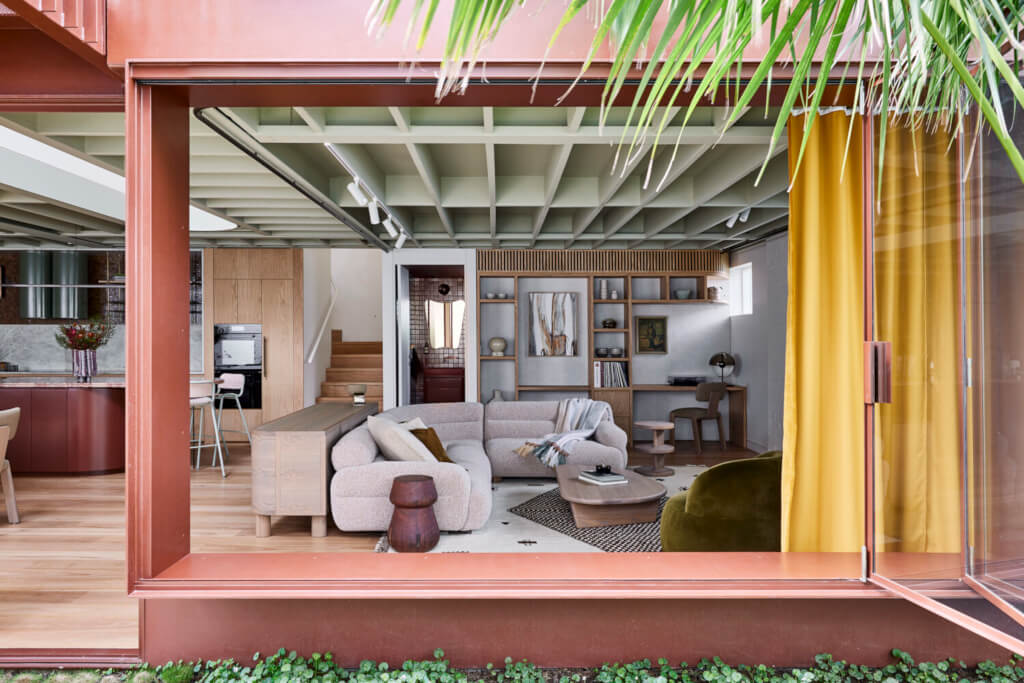
Rejecting size for substance, this warehouse conversion carved out a landscaped courtyard allowing a connection to nature and a break-out outdoor space. With its new coherent layout, the unique interiors introduced luxurious materials such as the burgundy and dusty pink Breccia Rosso marble in the kitchen. A double-height void links floors drawing the eye up and the light in. The design elegantly marries deep red steel frames, brass-hued curtains and the tropical greenery beyond. Sophisticated and comfortable, Rosso Verde by Carter Williamson.
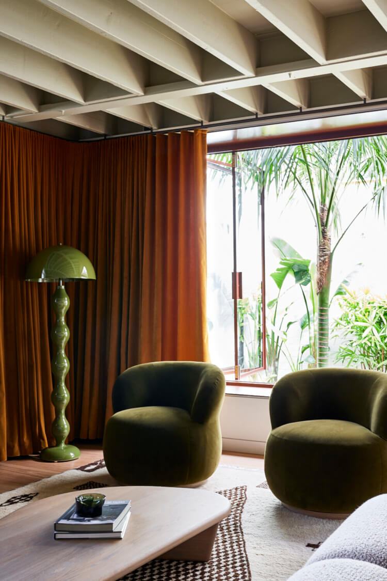
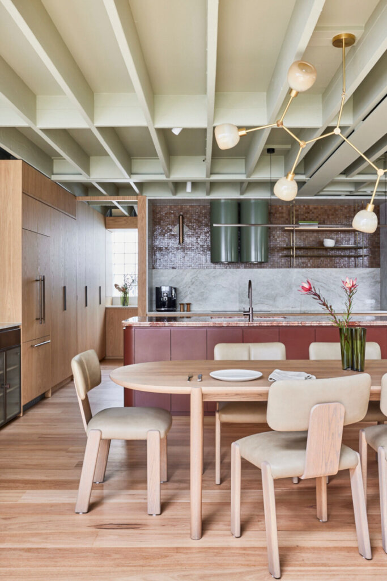
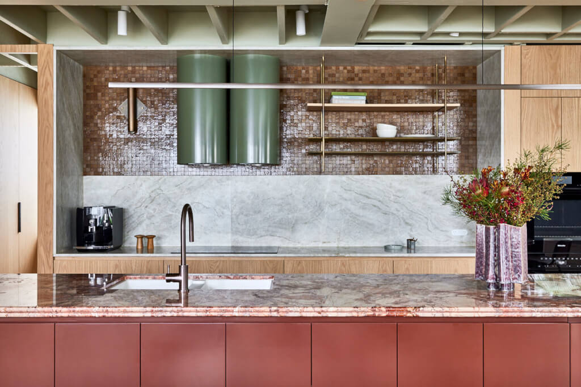
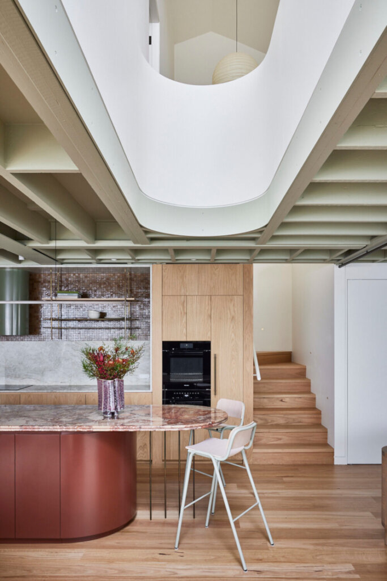
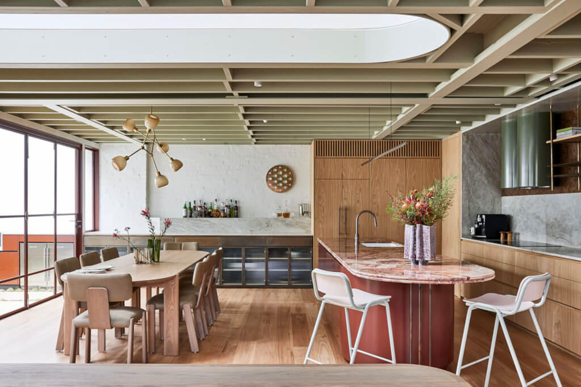
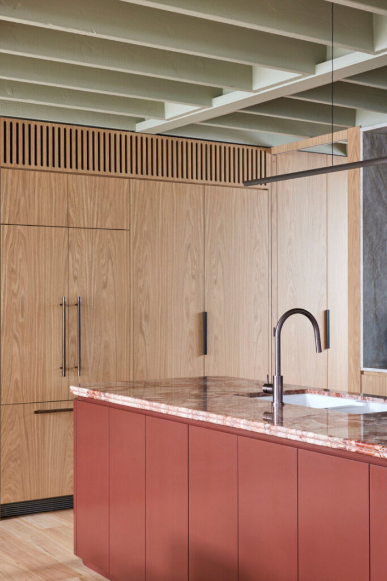
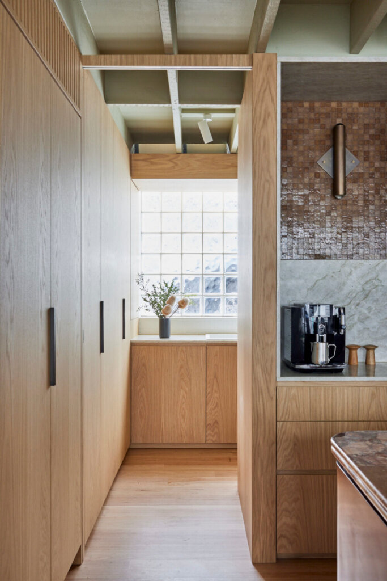
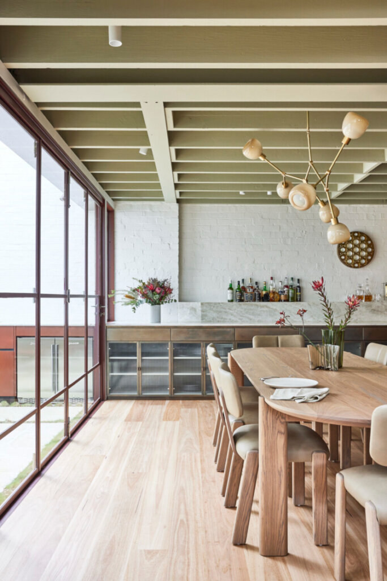
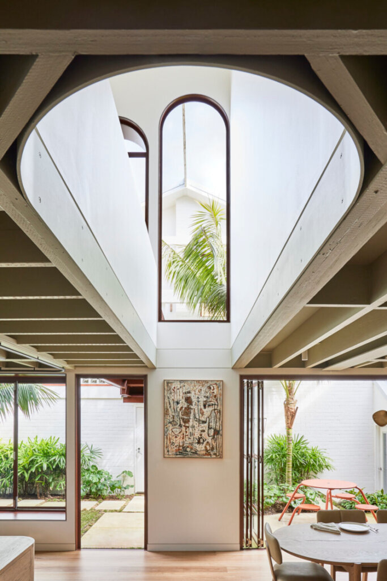
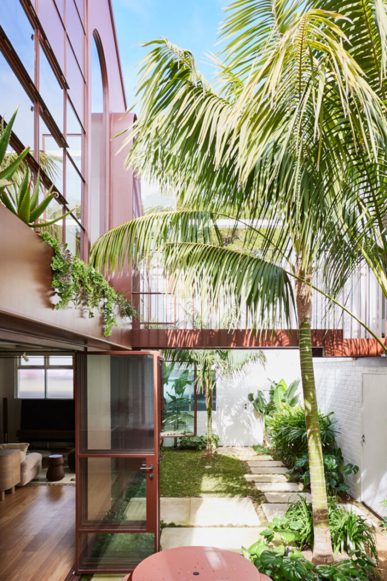
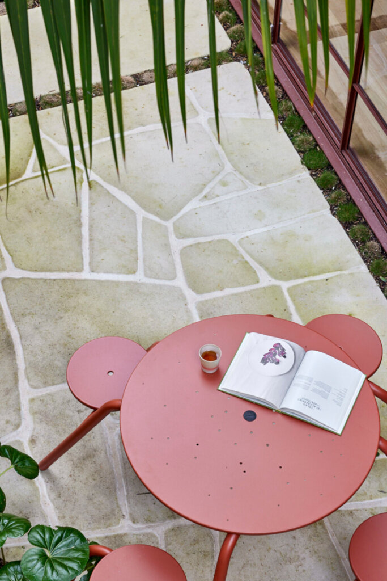
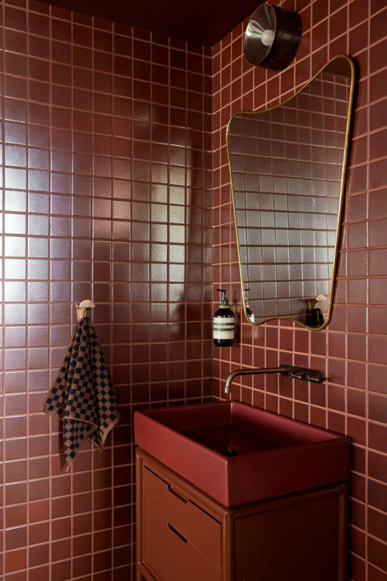
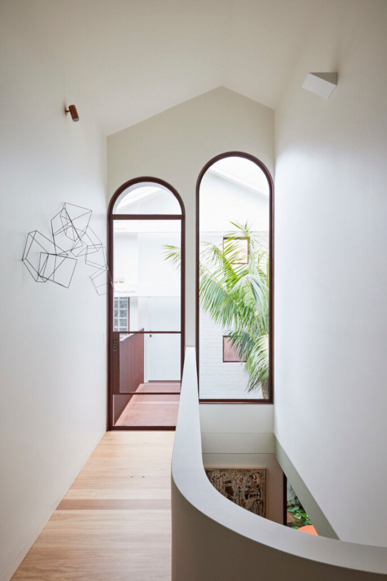
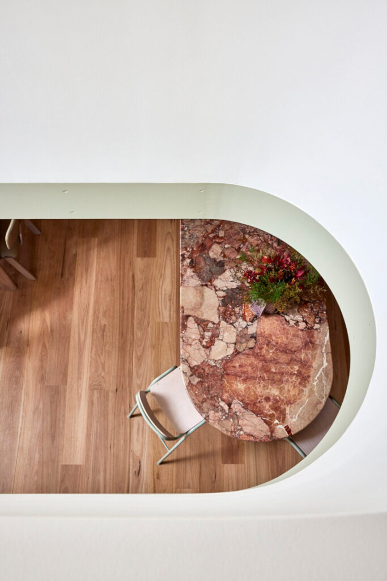
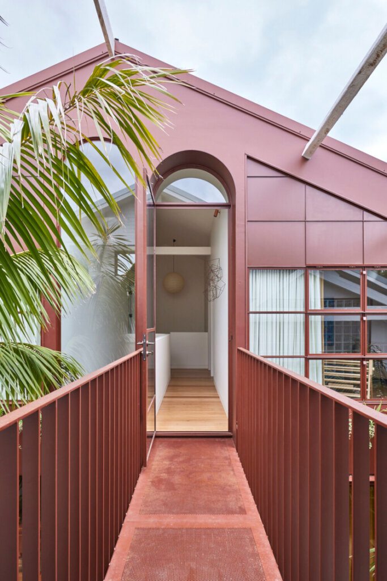
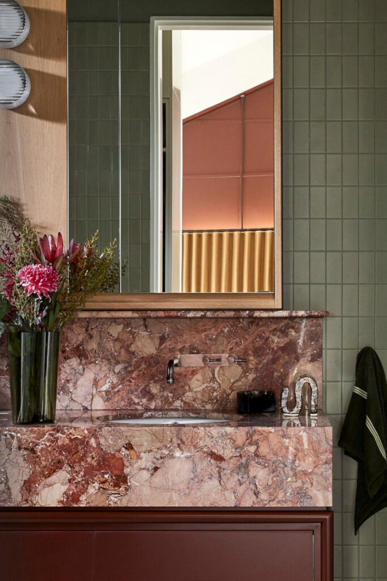
Photography by Pablo Veiga.

