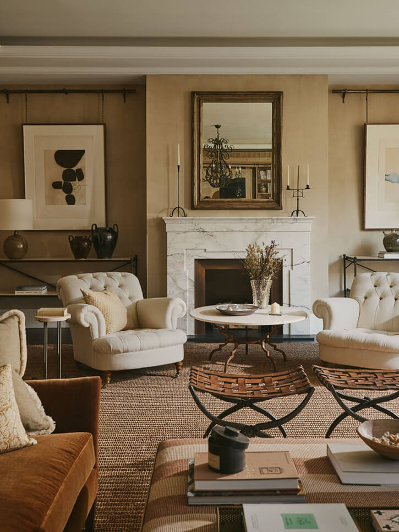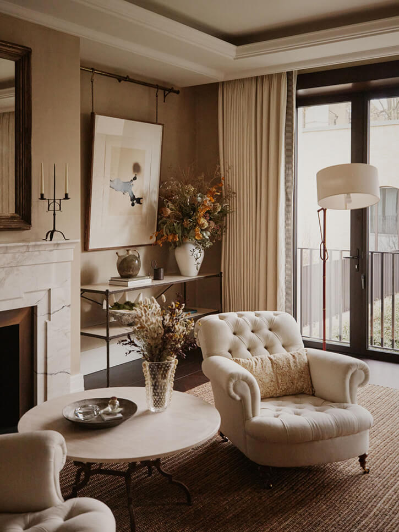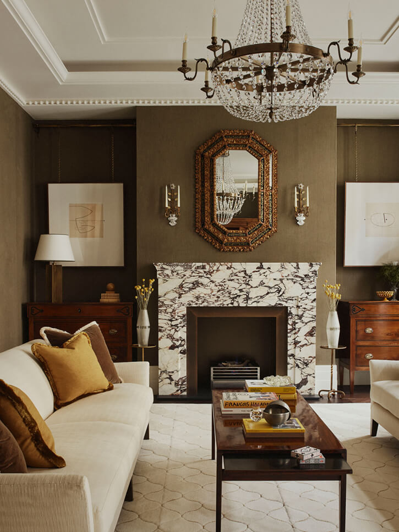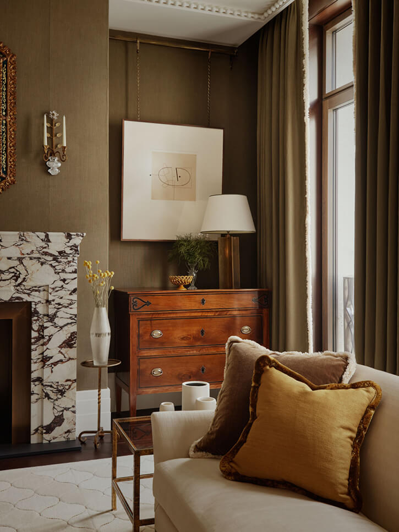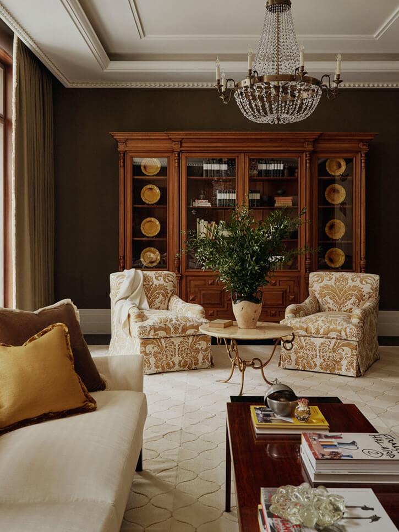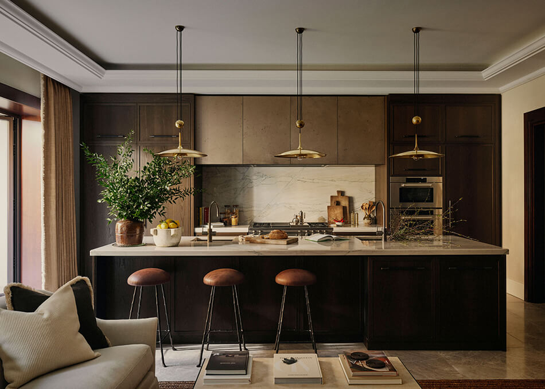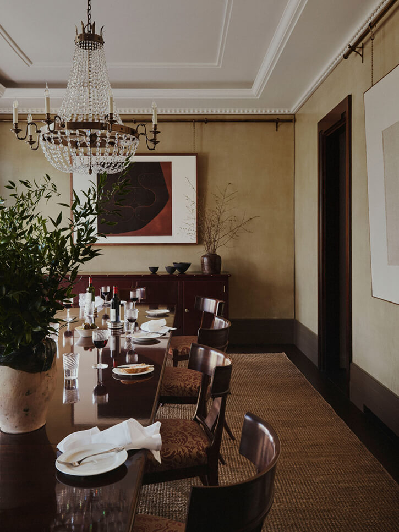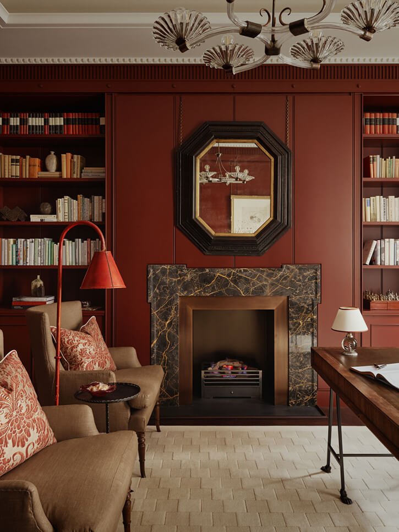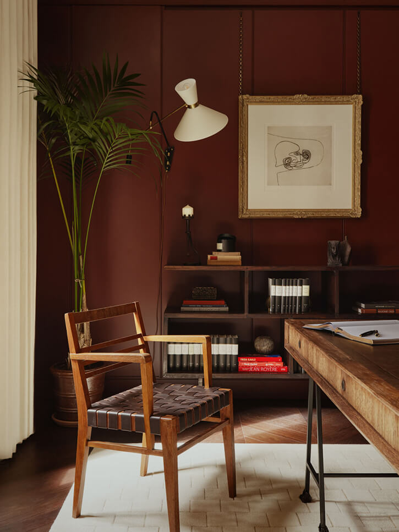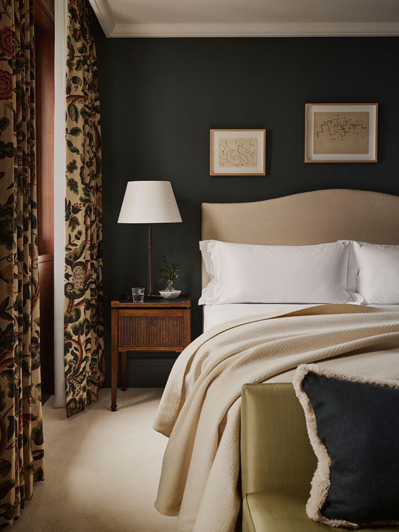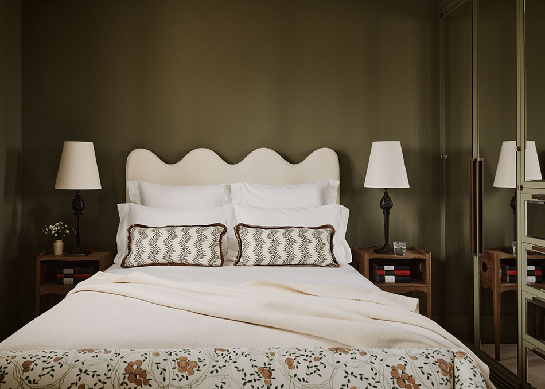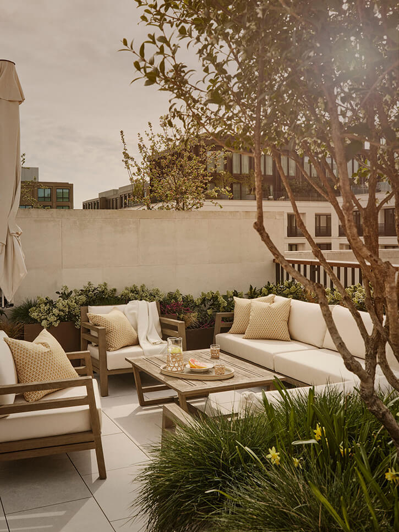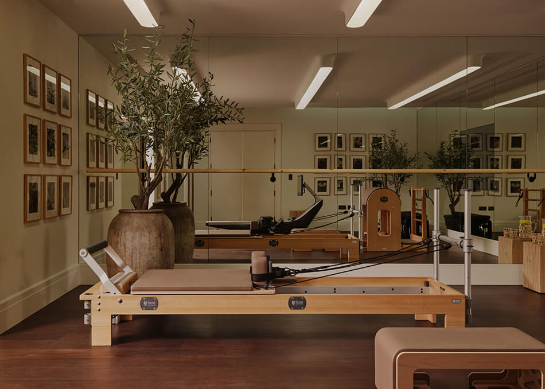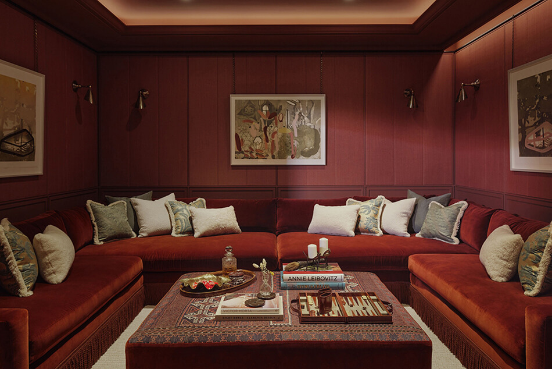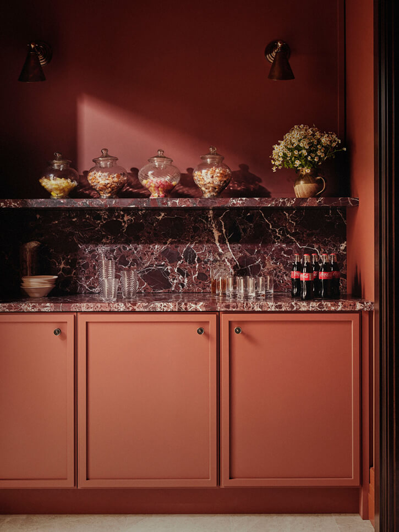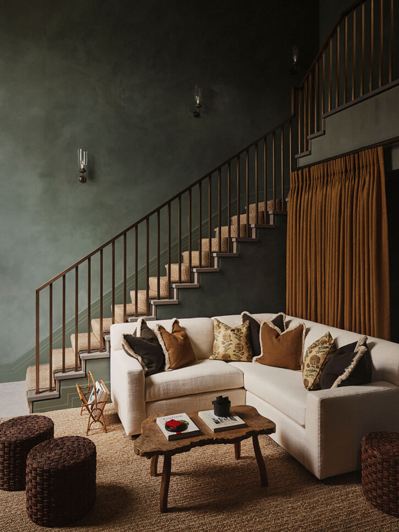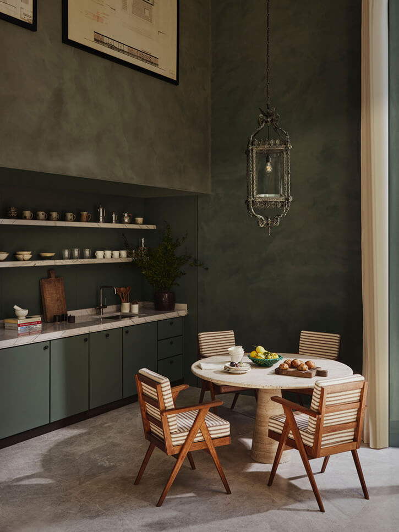Displaying posts labeled "Red"
Designer’s own in Rome
Posted on Tue, 19 Sep 2023 by midcenturyjo
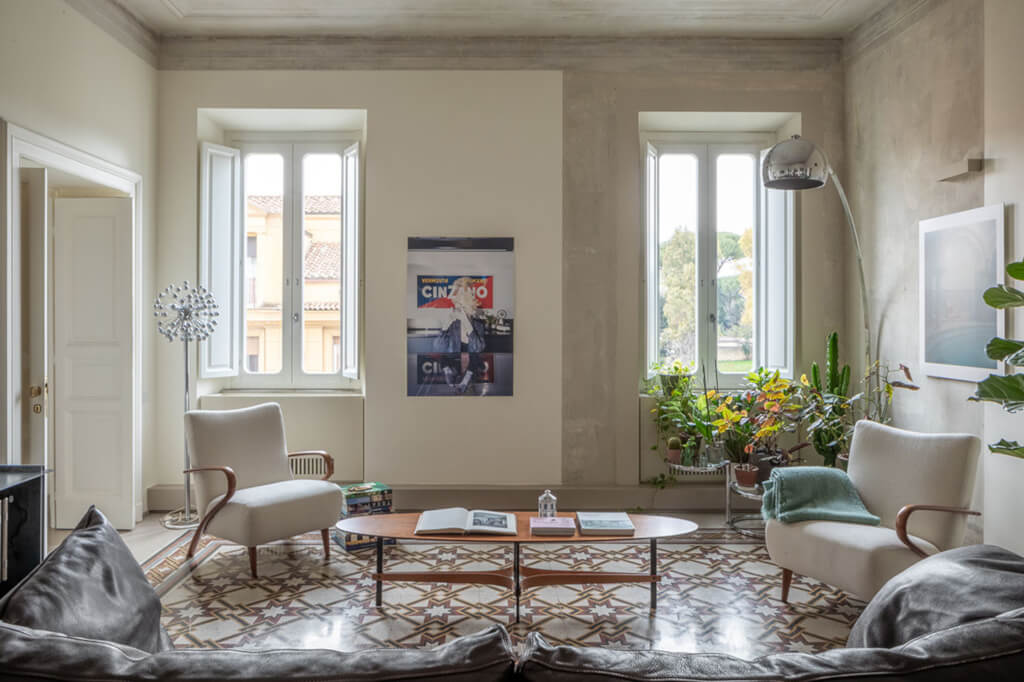
In the heart of Colle Oppio, within a historic 1900s building, Rome-based architecture and interior design studio Punto Zero worked its magic on a traditional 115 sqm apartment the home of its founder Giorgio Marchese. The original layout was a classic linear design with rooms all facing outward. However, the space was completely transformed with new volumes and unexpected additions all in the quest for light and the amazing views.
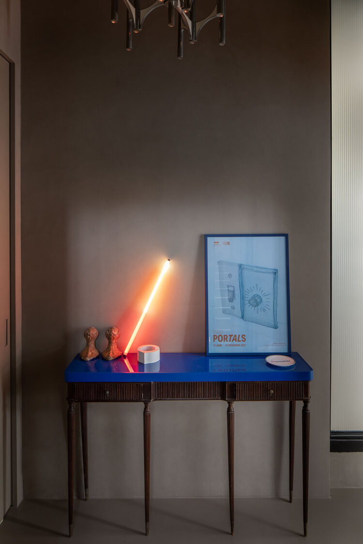
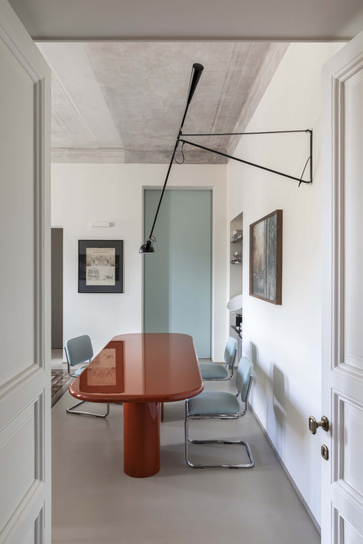
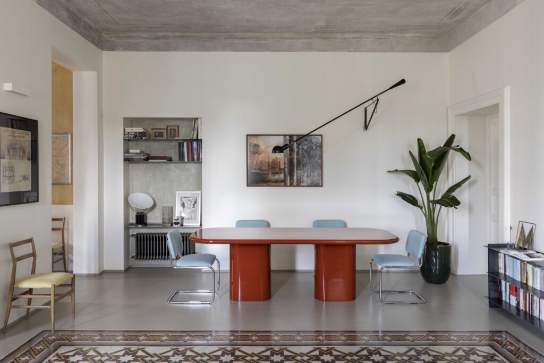
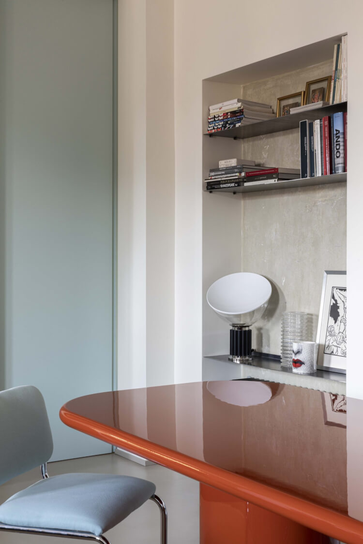
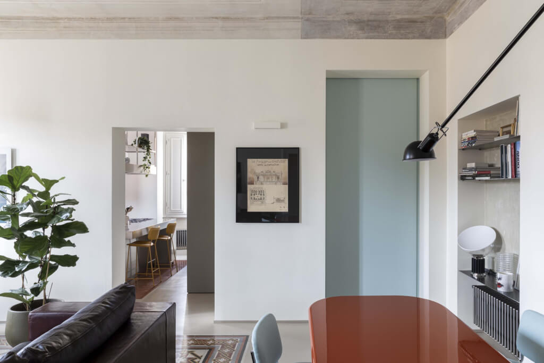
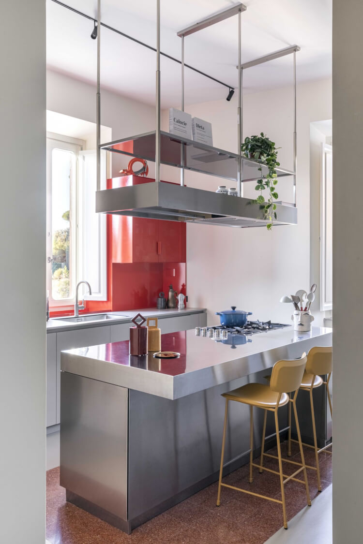
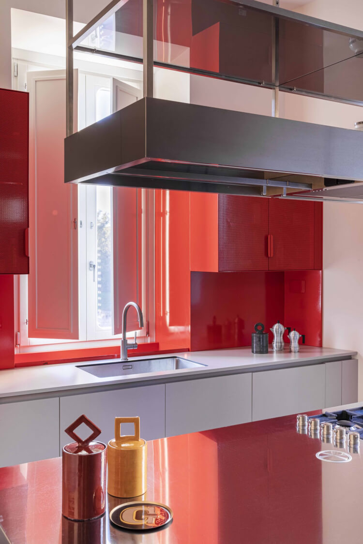
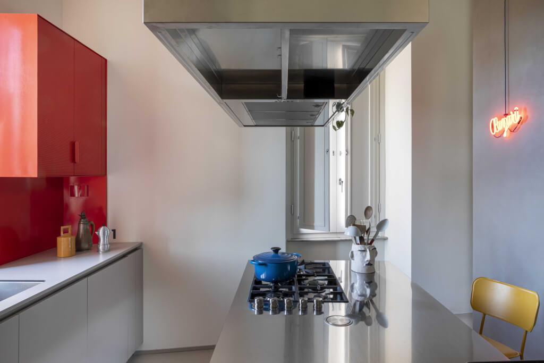
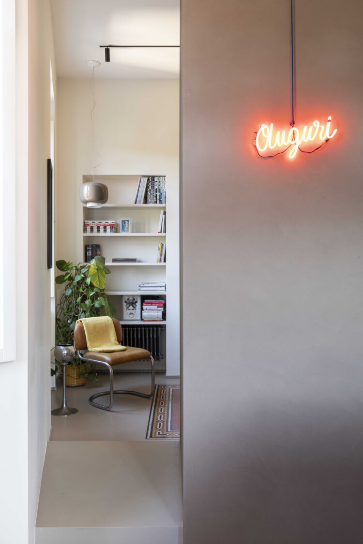
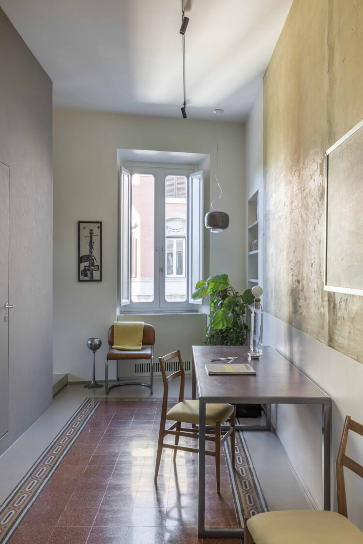
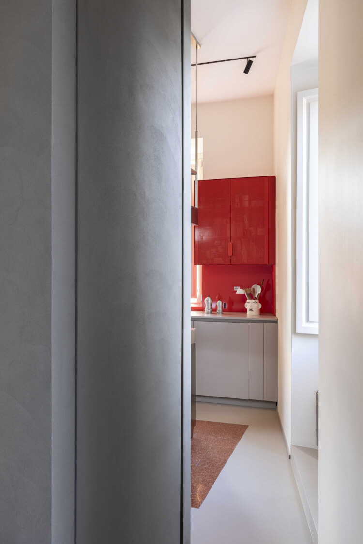
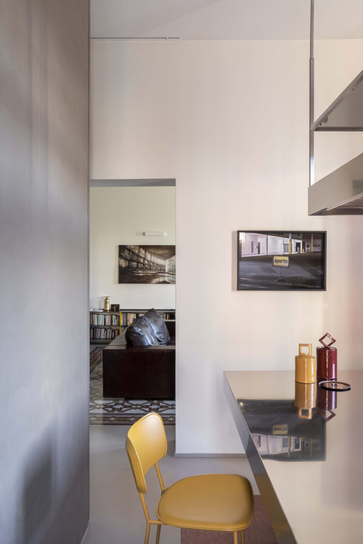
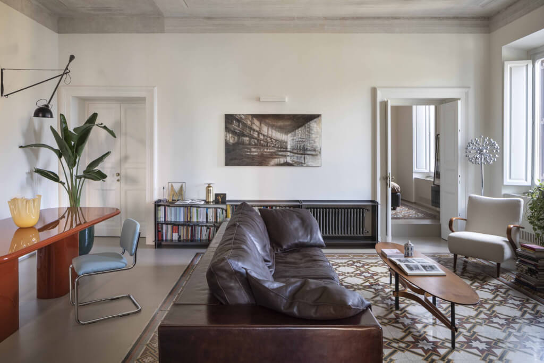
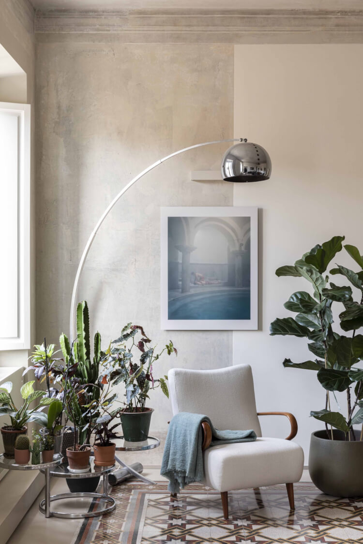
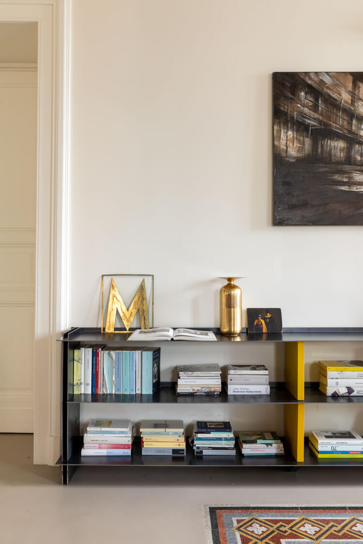
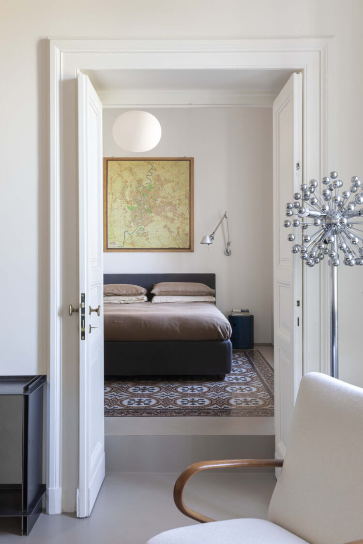
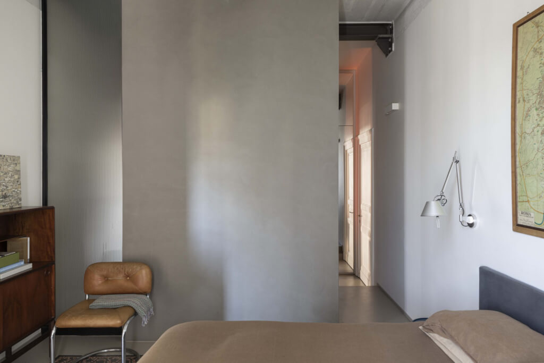
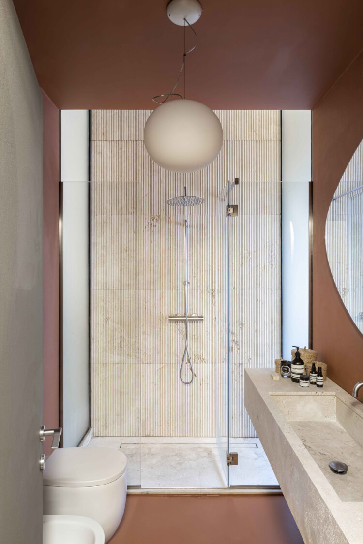
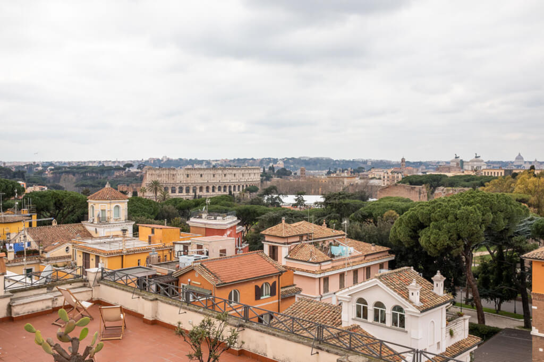
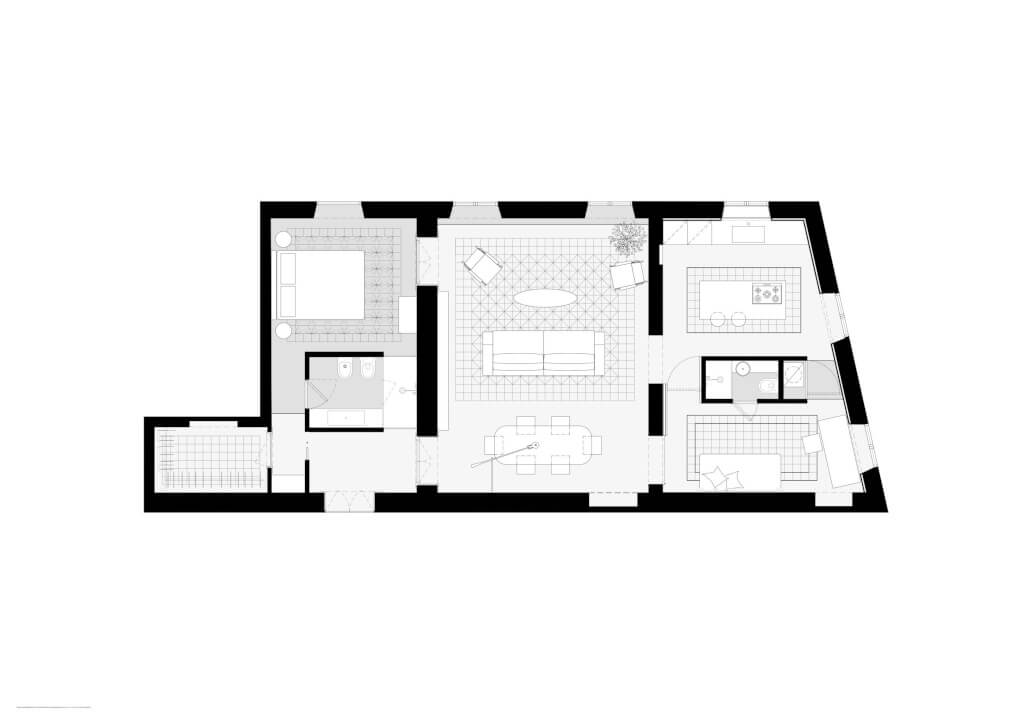
Photography by Serena Eller Vainicher.
A playful New Orleans Victorian with a carriage house
Posted on Fri, 8 Sep 2023 by KiM
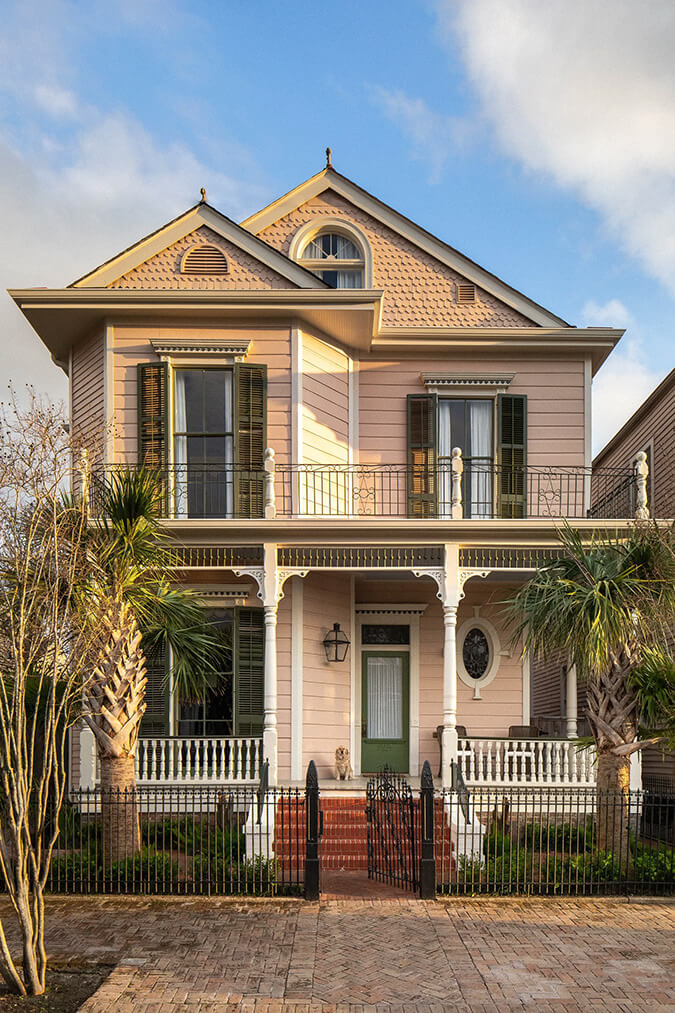
This cute as a button 1904 Victorian house in New Orleans wasn’t always cute. Some apparently hideous renovations in the 80s and 90s and a subsequent fire left things in quite a state. In came Samantha Wetton and Alexandra Neu of Los Angeles–based Lafayette Studio who added some colour, whimsy, vintage, modern and a touch of monastic and religious je ne sais quoi for some spice 🙂 I adore this home – particularly all the curvy elements. Photos: Jess Isaac via Architectural Digest.
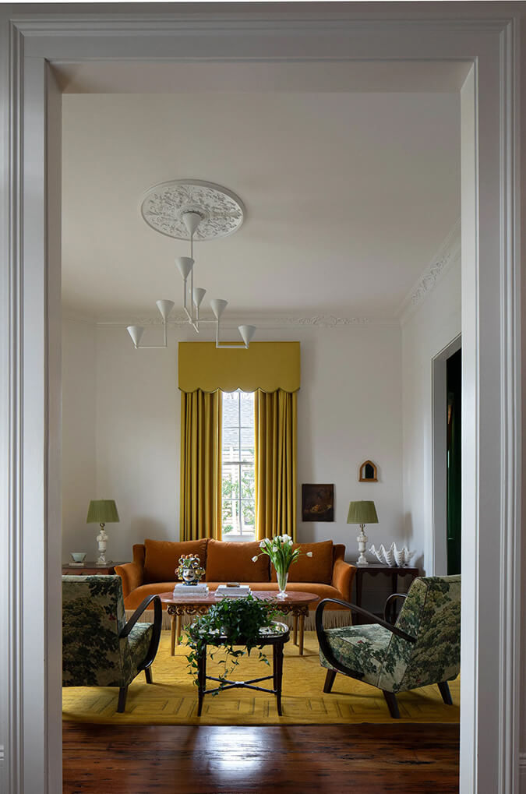
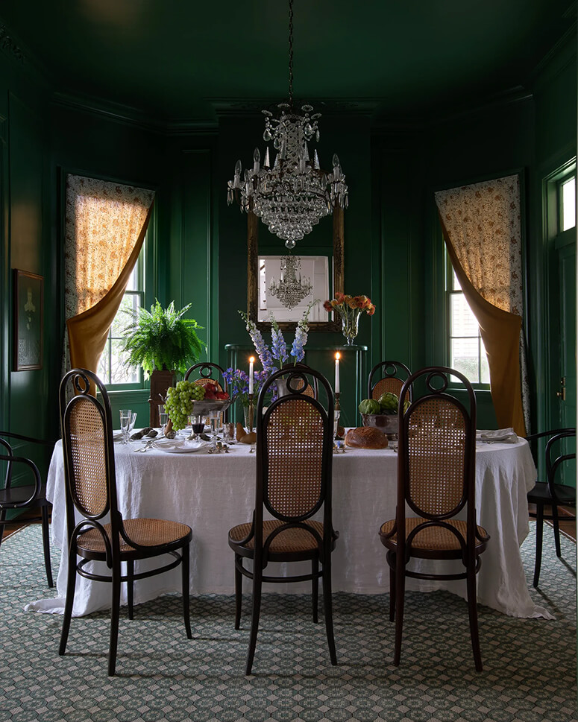
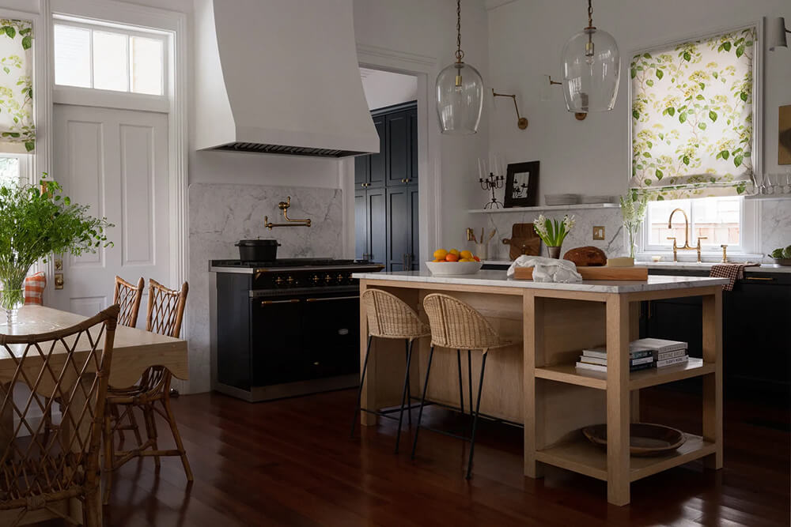
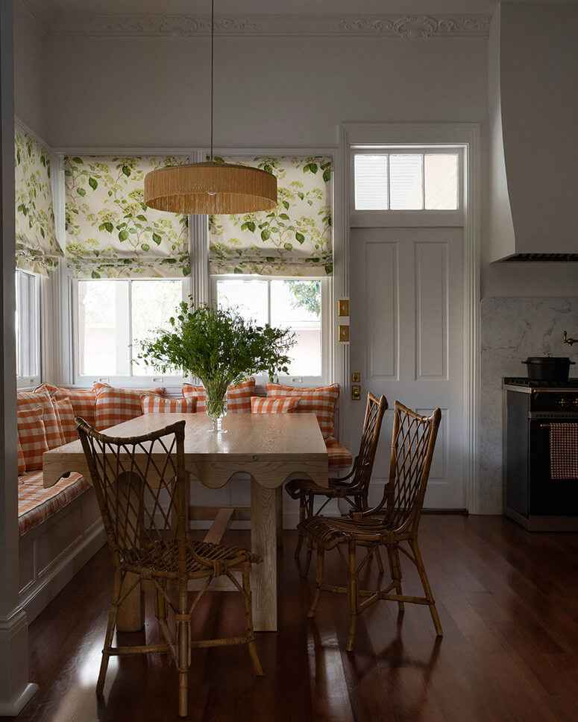
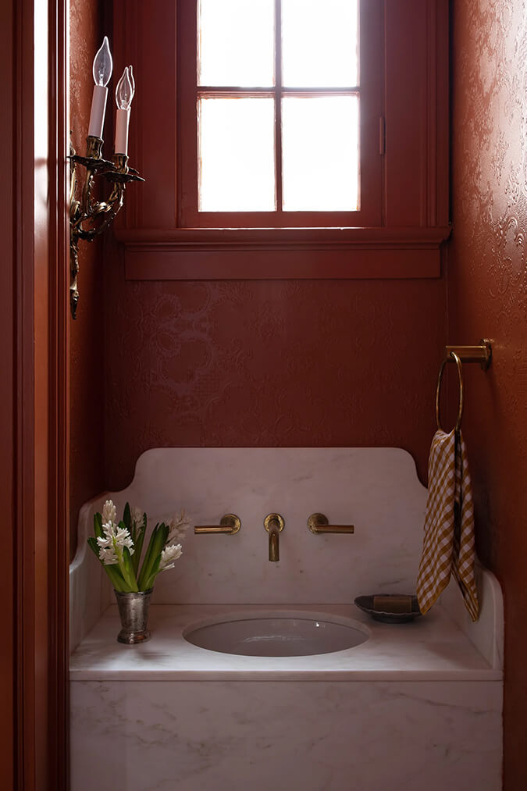
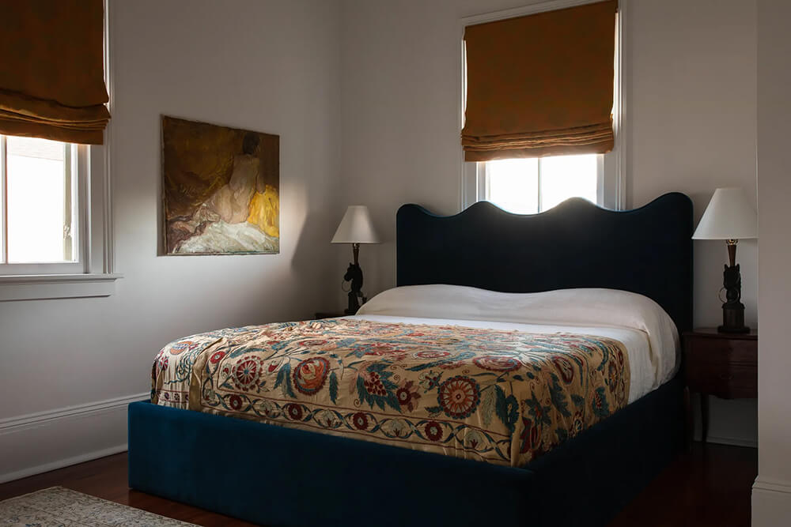

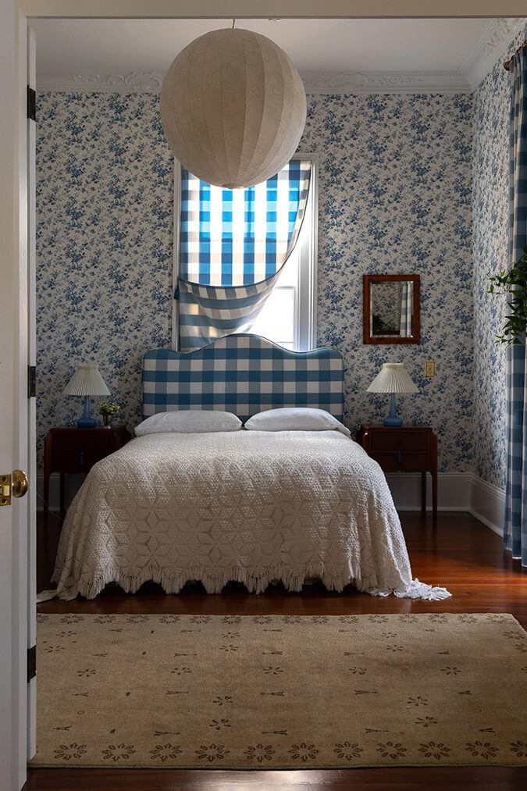
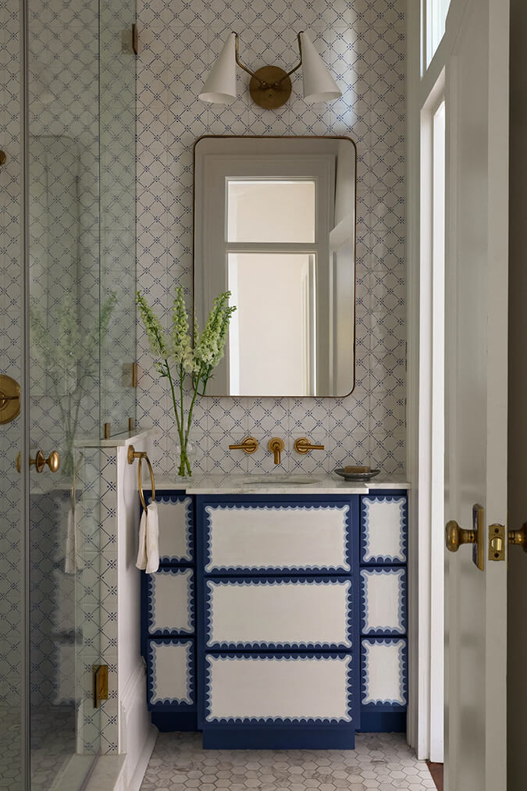
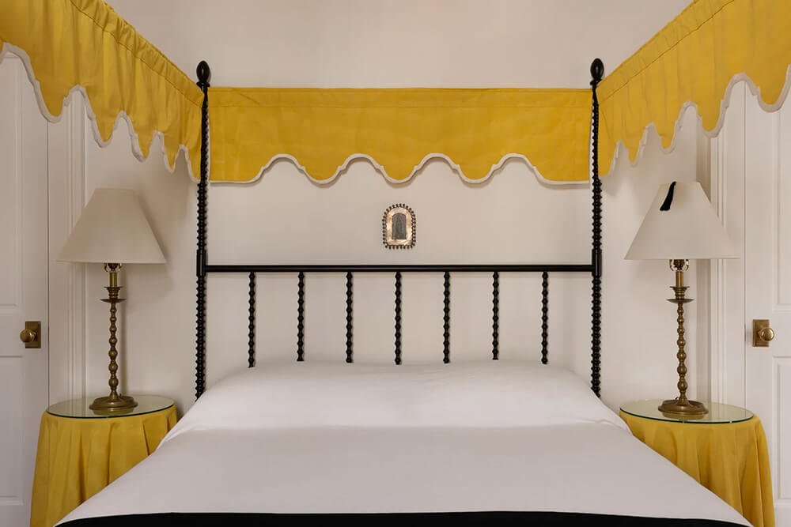
And this is the fabulous carriage house!
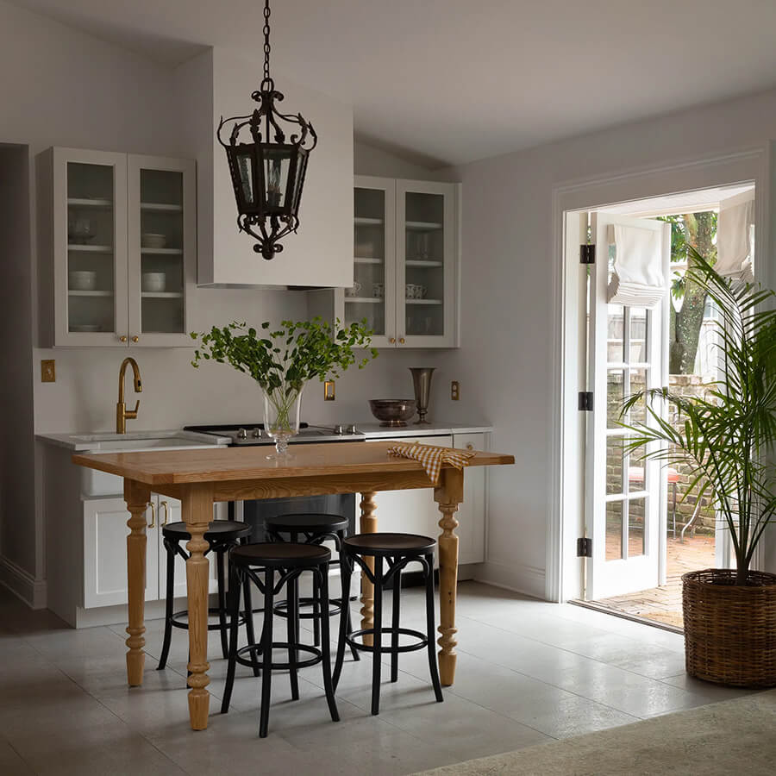
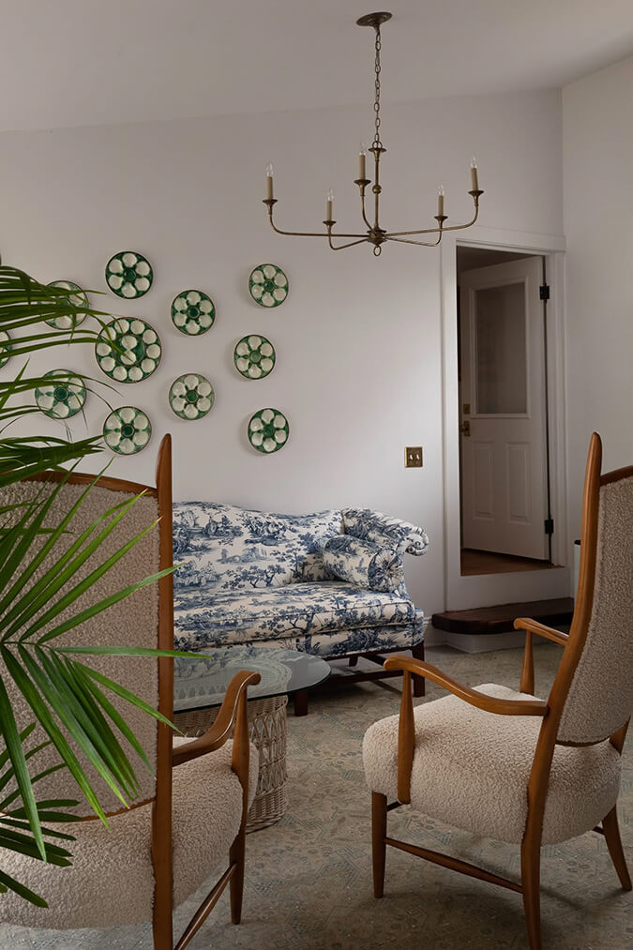
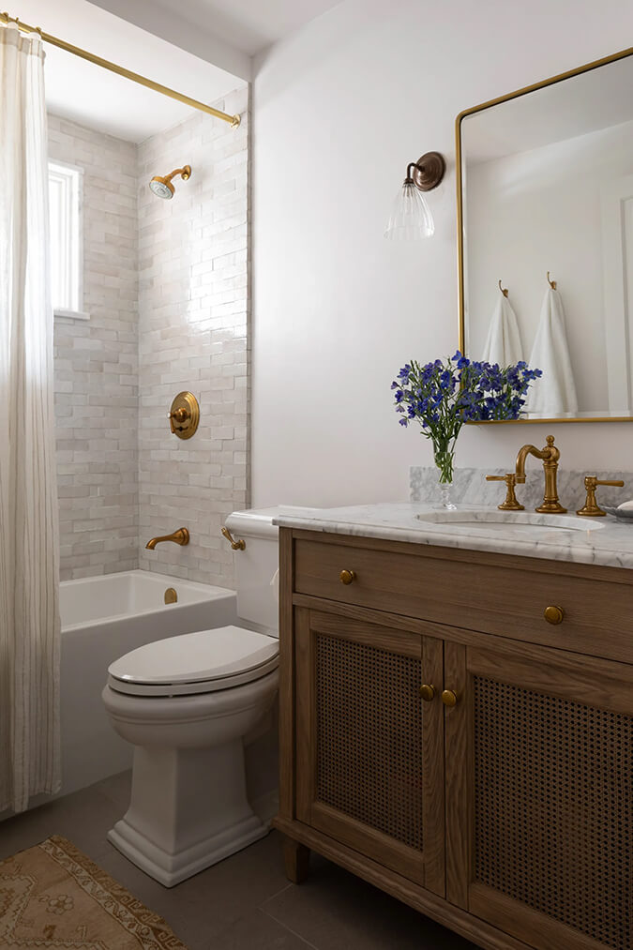
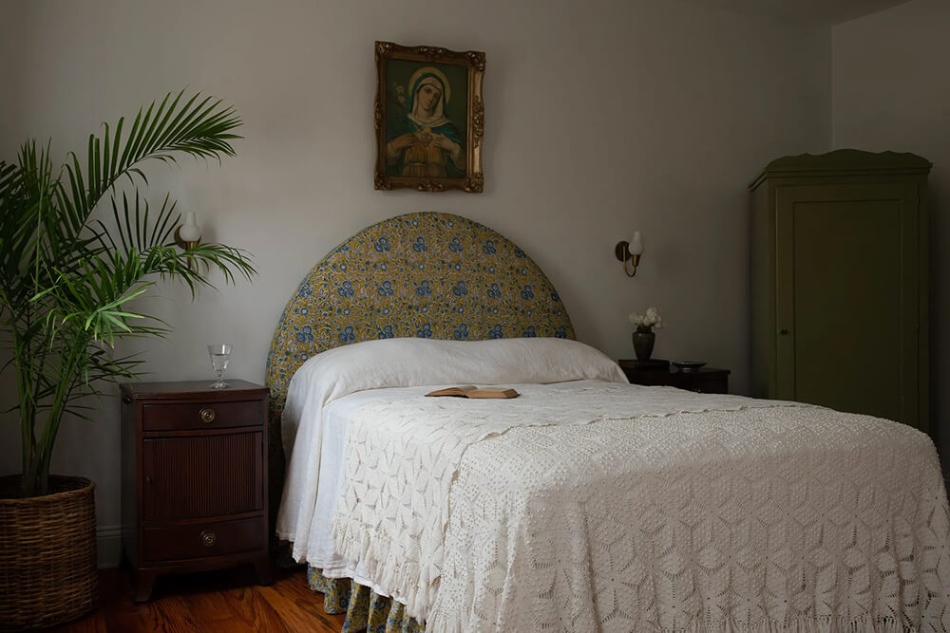
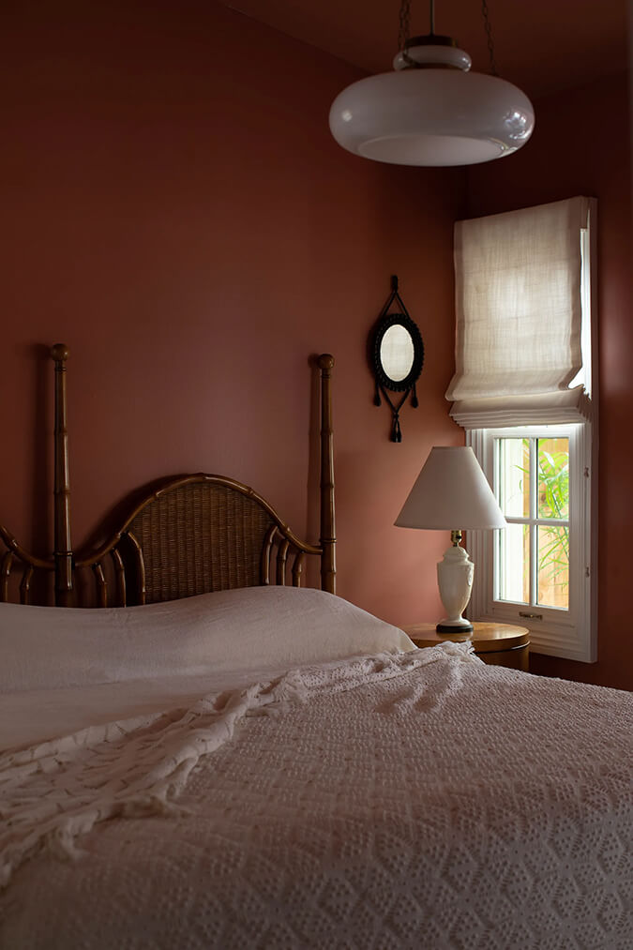
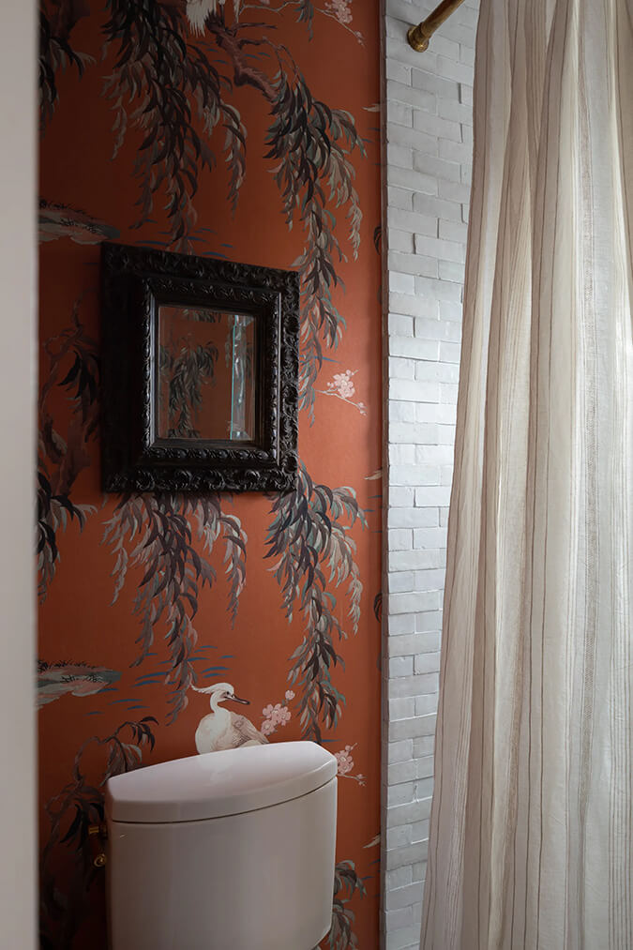
Casa Rubens
Posted on Wed, 6 Sep 2023 by KiM
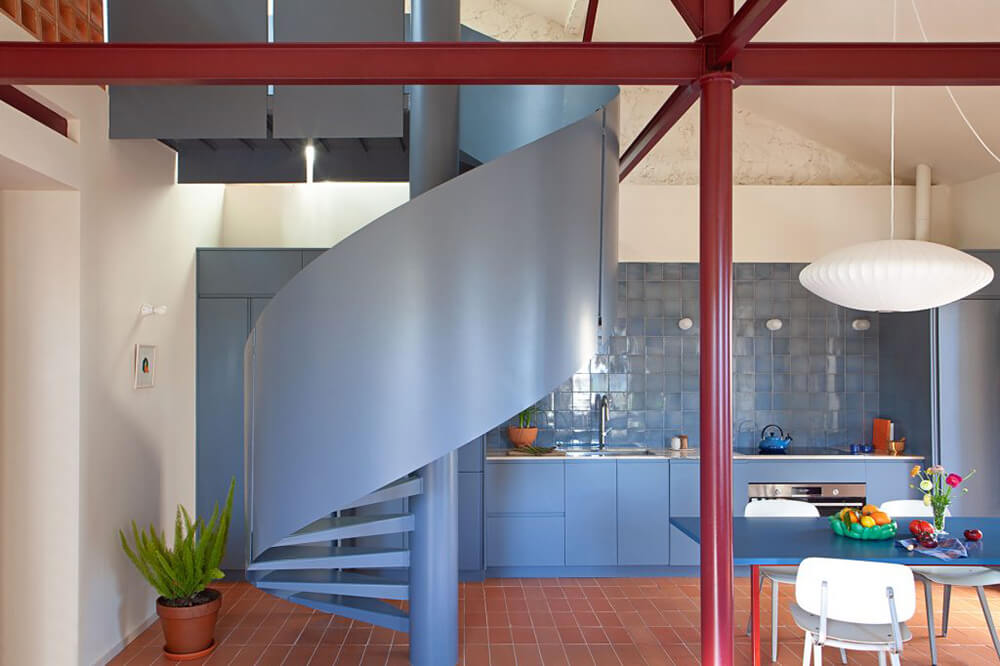
Comprehensive rehabilitation of a single-storey house located at the foot of Monte Abantos, in San Lorenzo del Escorial. Conceived as a weekend home for a young couple from Madrid with two children, it takes the summer homes of Cadaqués from the 1950s as a reference. The premise was to create a warm and welcoming home, where in addition to recreating a subtle idea of what we understand as the Mediterranean, color was the other protagonist. Color as the guiding thread of a house that is designed to host friends and artistic presentations on a regular basis. The new distribution divides the volume in two, giving rise to a double-height unitary space that houses the living room-dining room-kitchen, and a study on the mezzanine that is accessed through a sculptural spiral staircase. The other half of the volume houses three bedrooms, two bathrooms and a small double-height distributor that allows direct interaction with the mezzanine and its natural lighting.
Once again, an inspiring and dramatically colourful project by Estudio Reciente. Photos: Asier Rua.
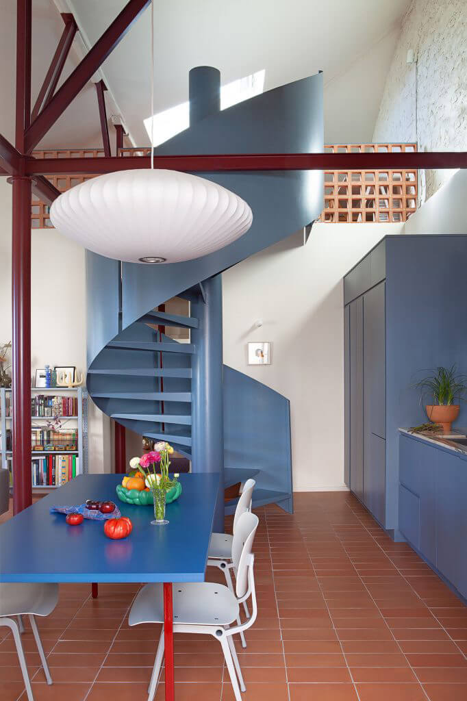

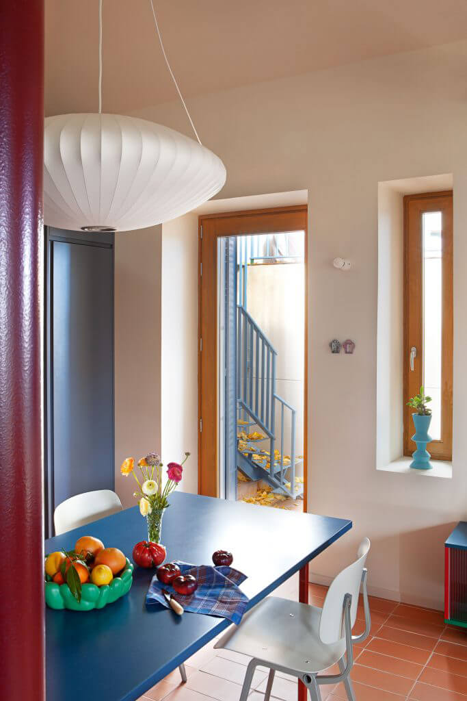
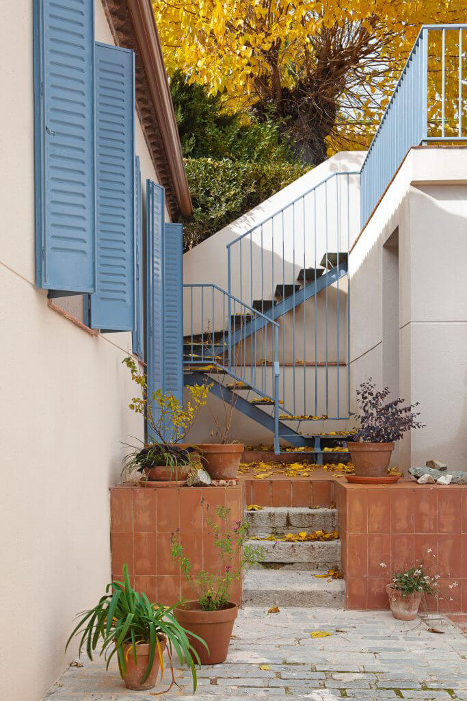
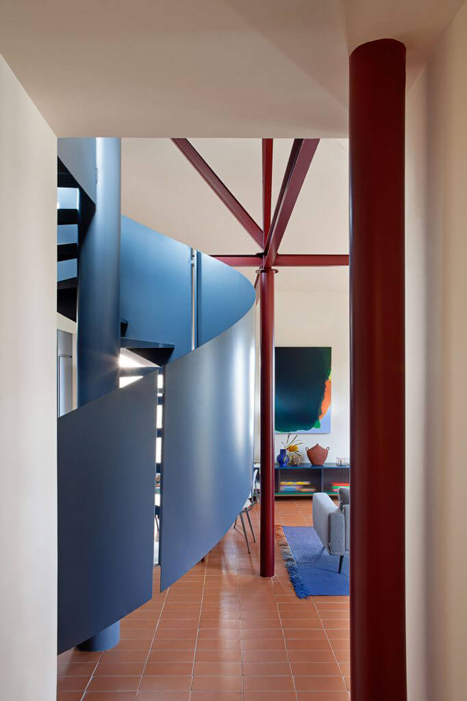
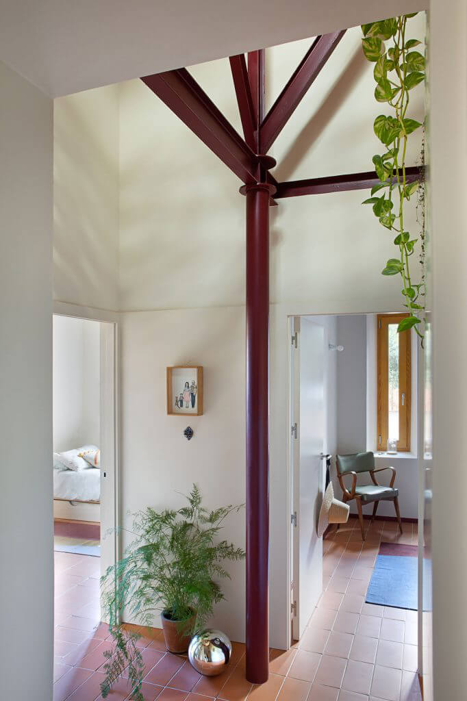
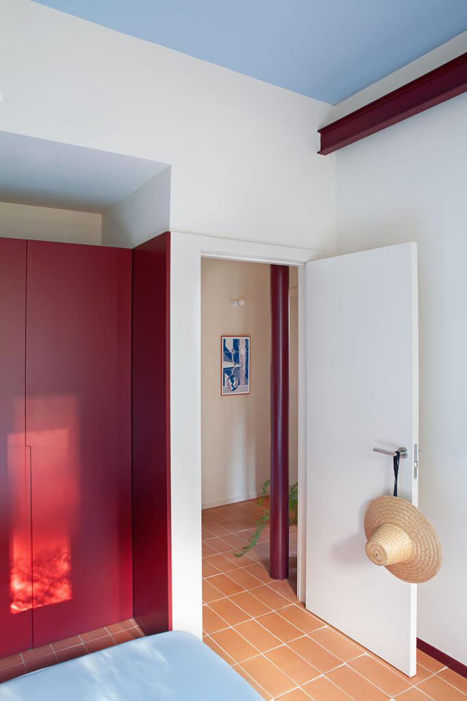
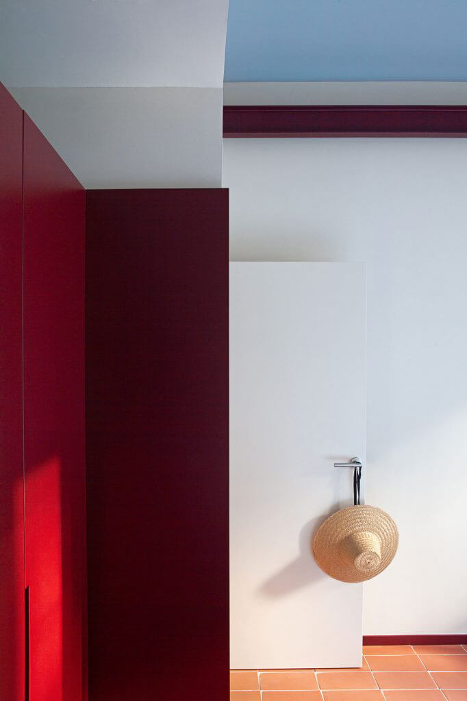
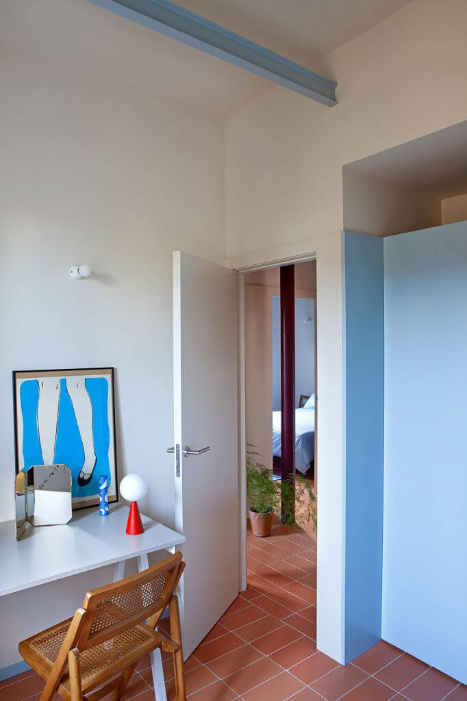
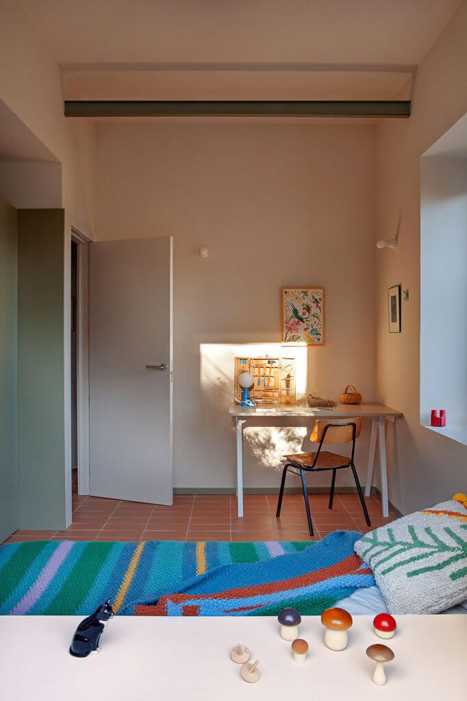
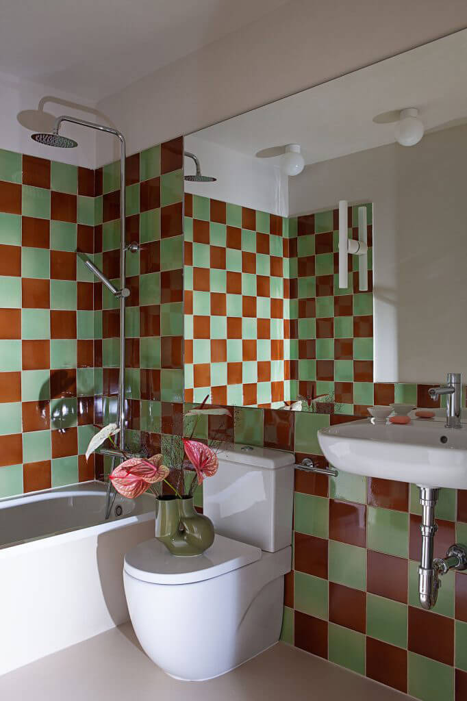
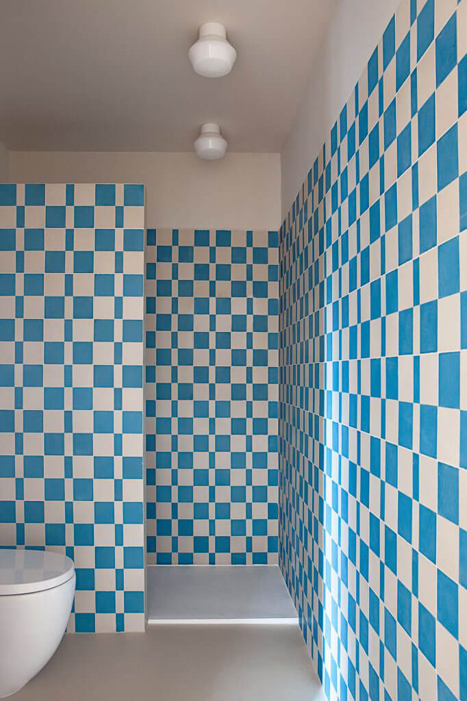
A colourful transformation of a Madrid apartment
Posted on Mon, 4 Sep 2023 by KiM
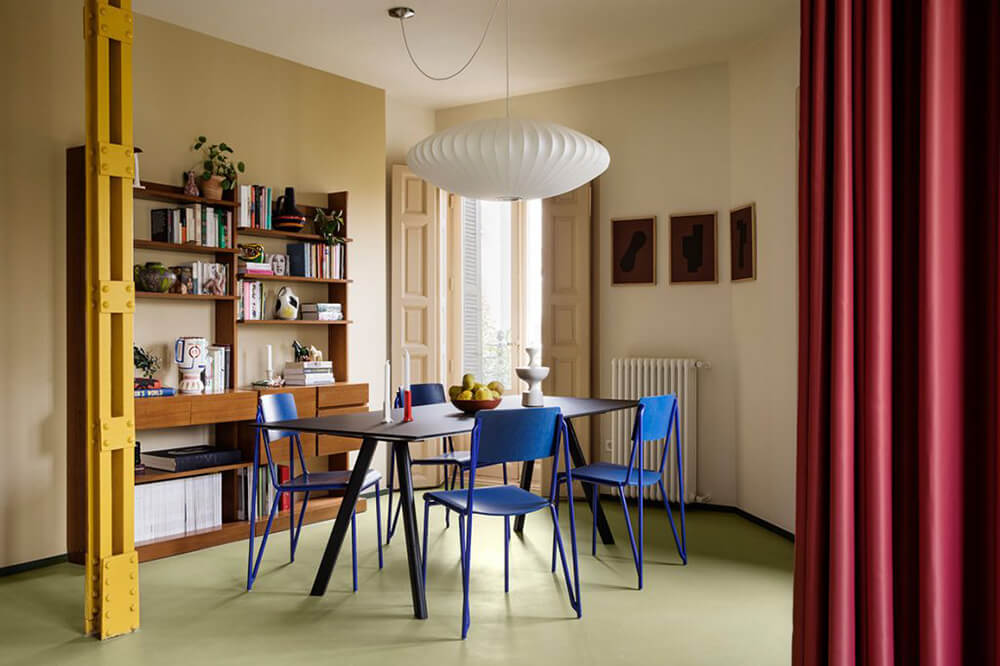
I don’t know what it is about designers in Spain, particularly Madrid, but WOW they are some of the most brave and creative people out there and create some of the most unique and colourful spaces I have ever seen. Had someone showed me a couple of these photos without saying a word I would have guessed this was in Madrid. This is the courageous and vibrant home of designer Carlos Tomás of Estudio Reciente. Photos: German Saiz
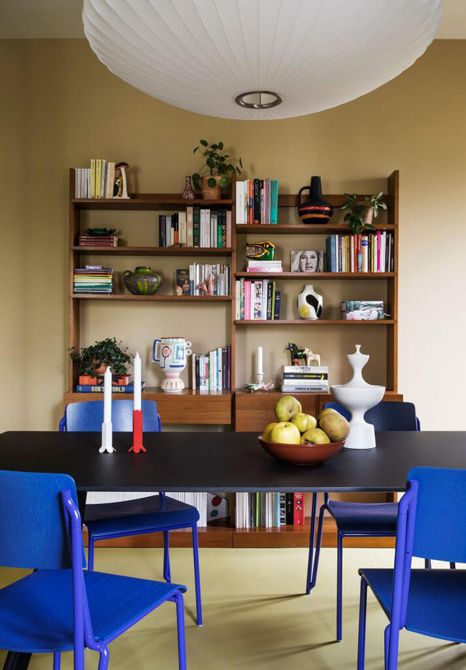
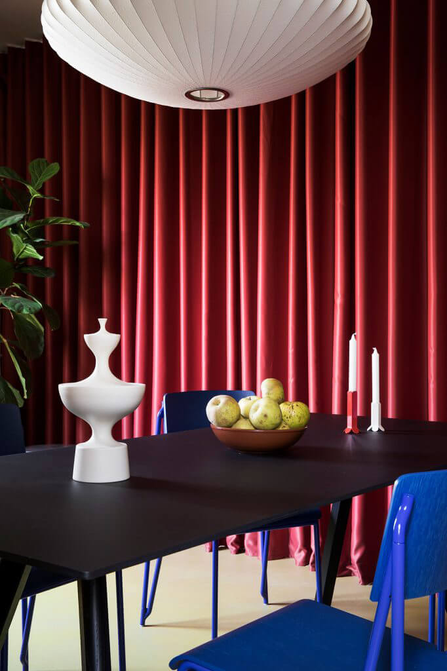
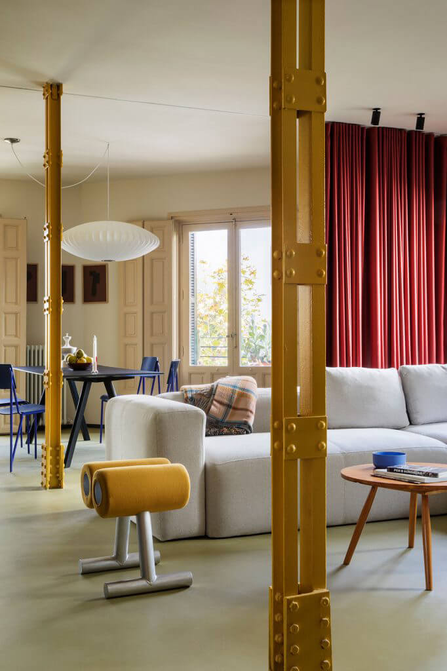
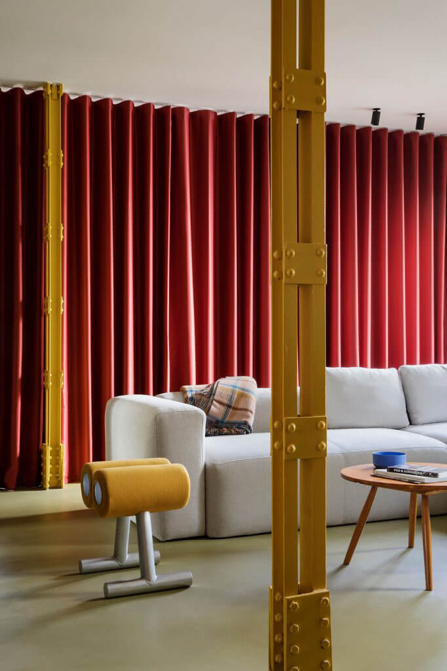
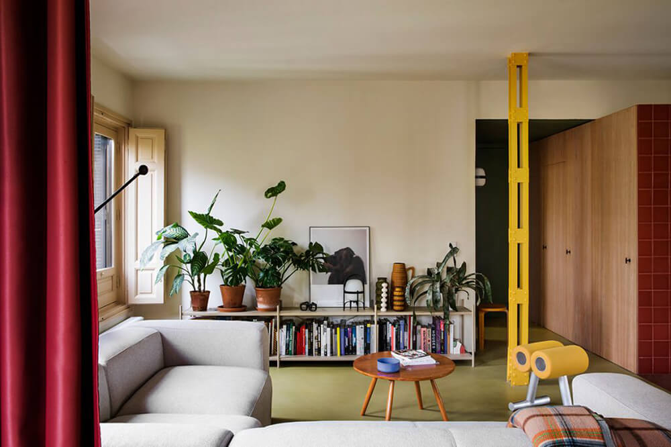
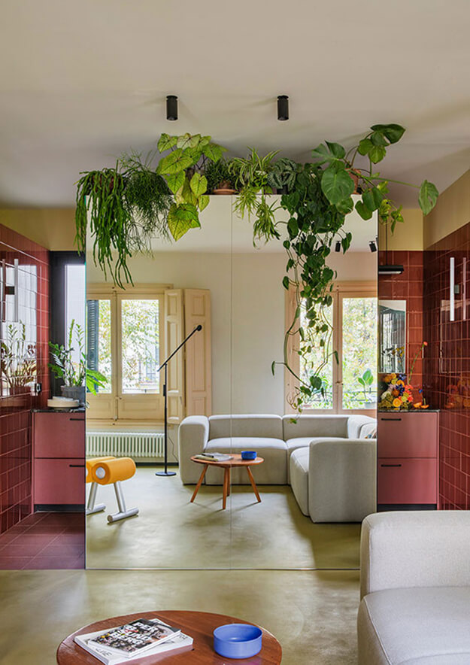
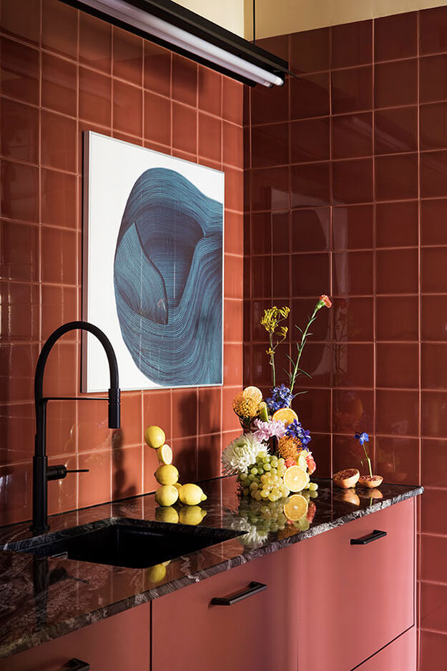
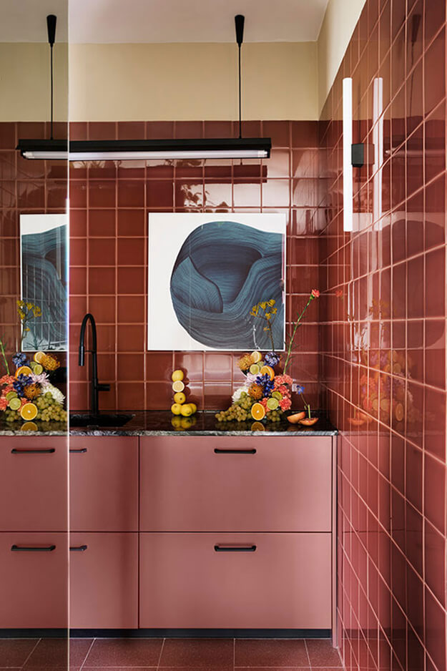
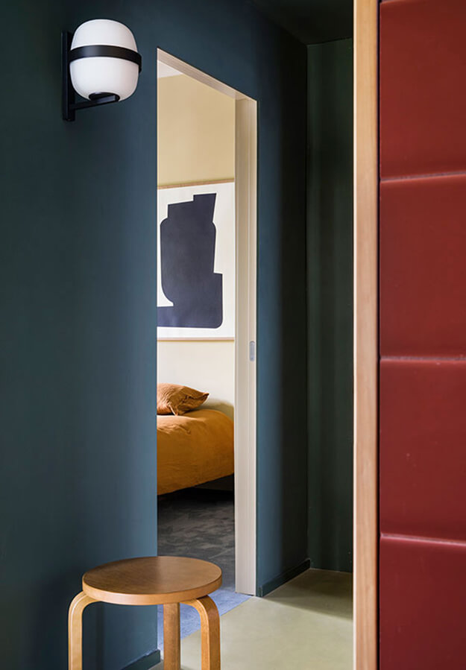
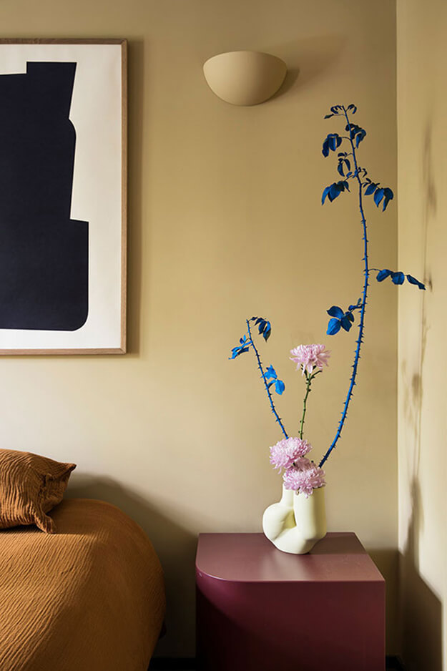
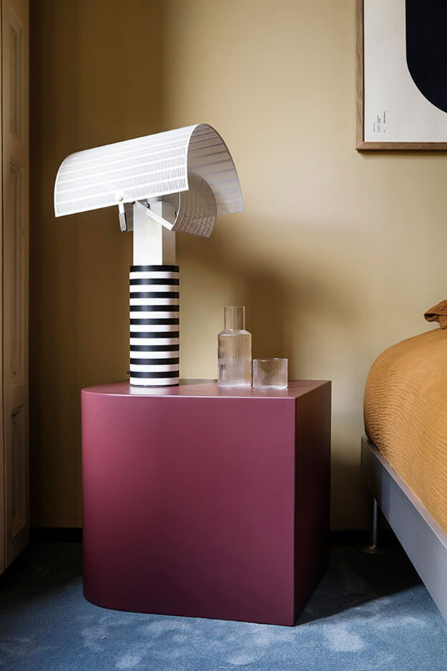
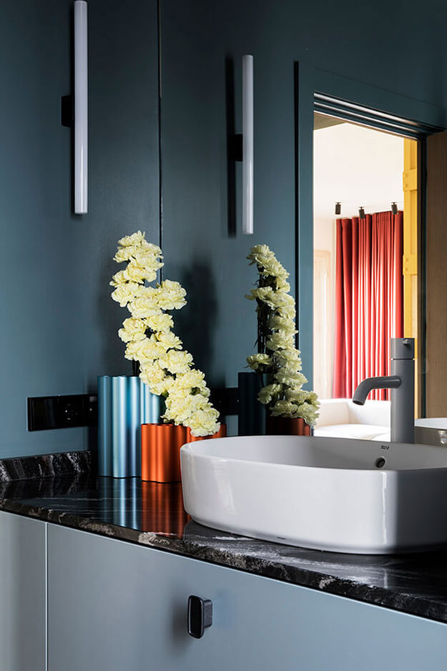
Moody tones in a swanky Central London townhouse
Posted on Tue, 29 Aug 2023 by KiM
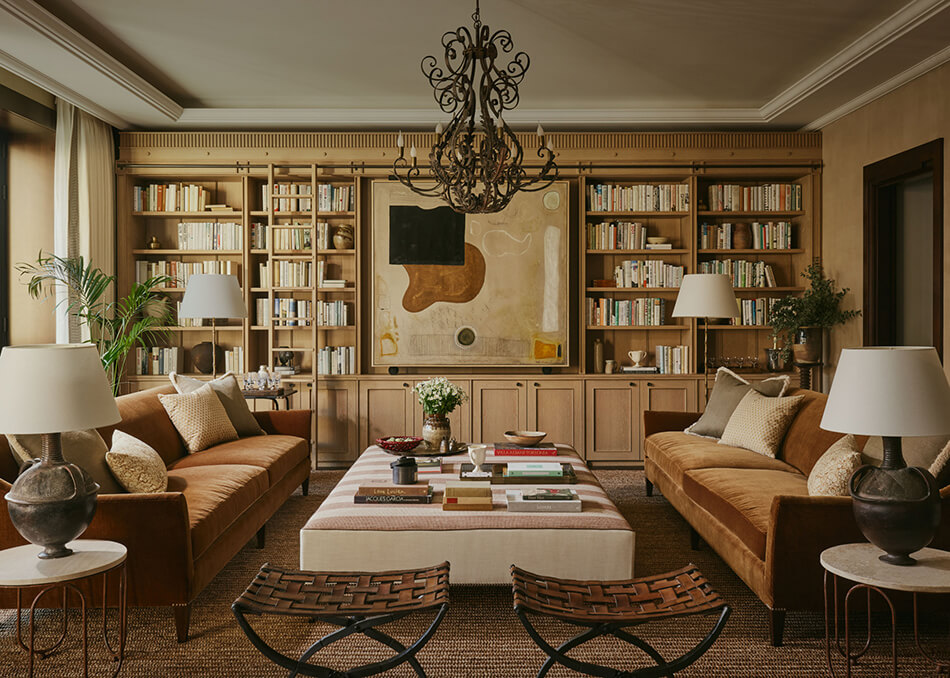
I am not typically drawn to homes that are “unattainable” like this one in Central London which apparently went on the market in the spring for $72 million (?!?!?!) but Albion Nord kept the feel in here pretty casual considering the price point (which was listed with the furnishings included) and I am in love with the earthy, moody colours used so I opted to share regardless. Photos: Kensington Leverne
