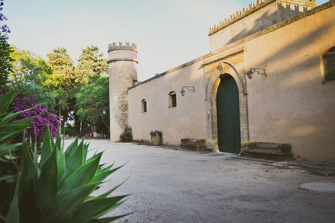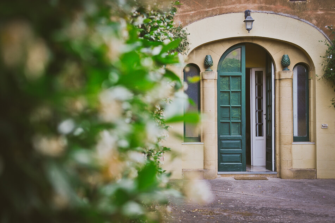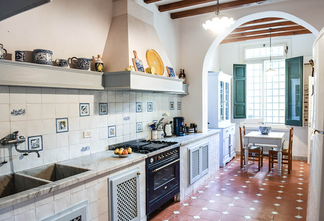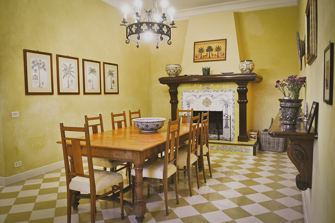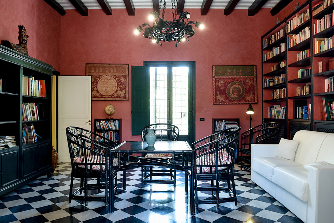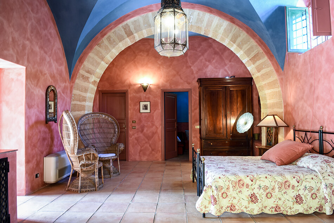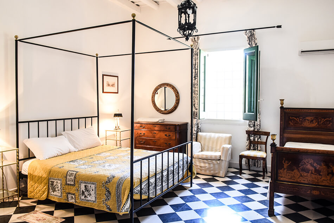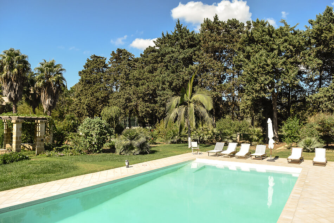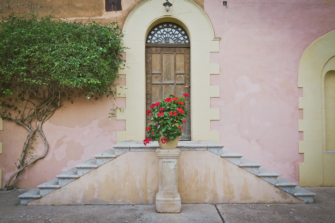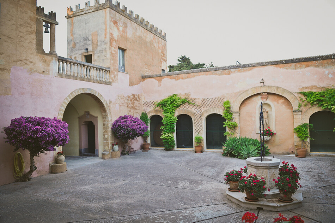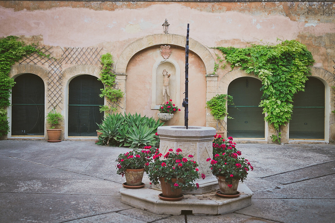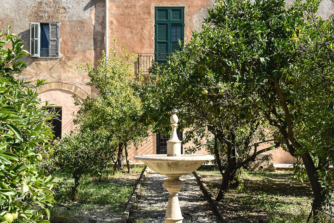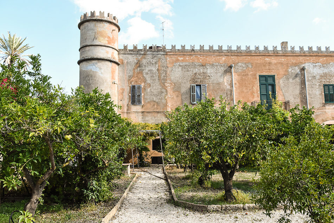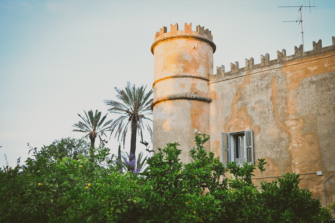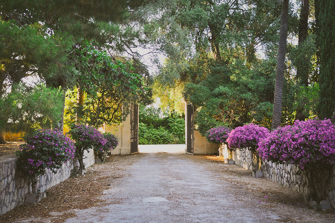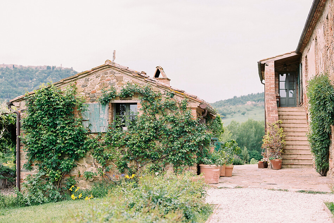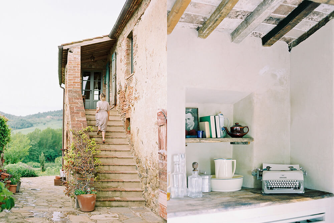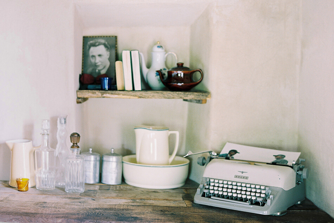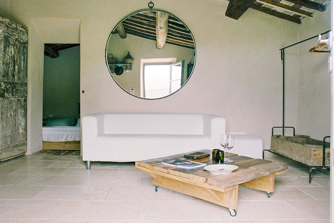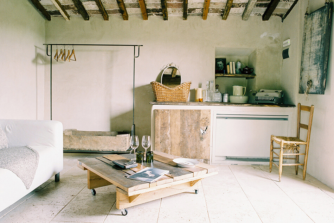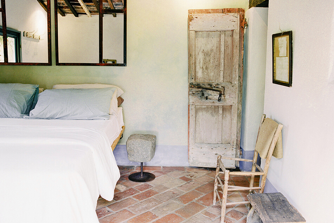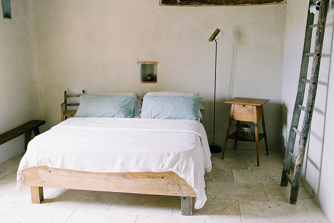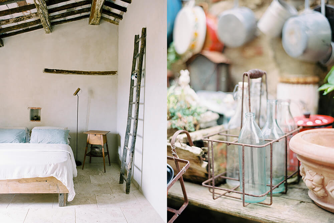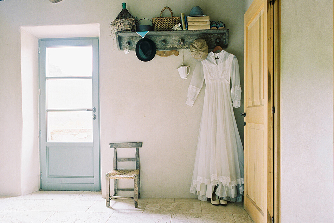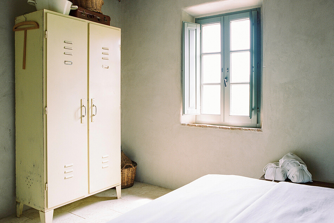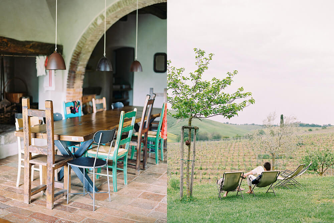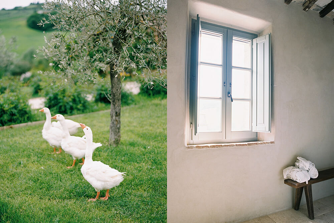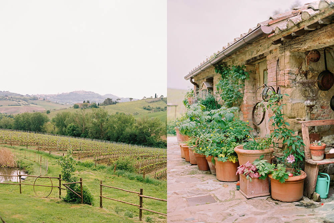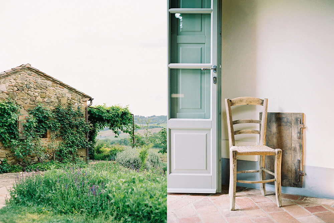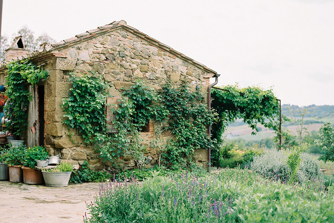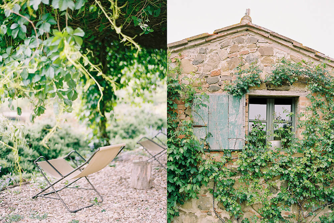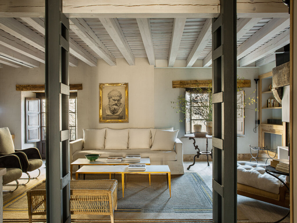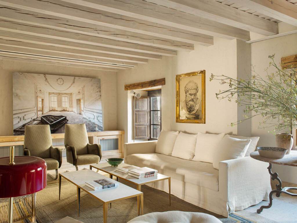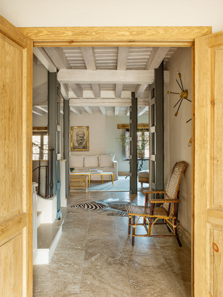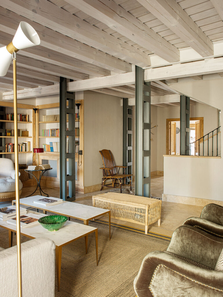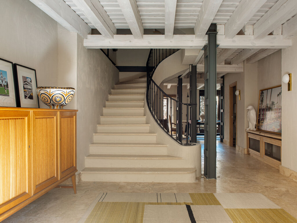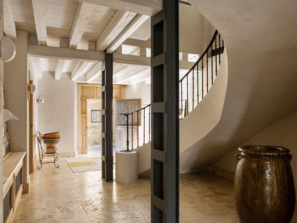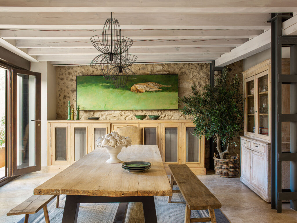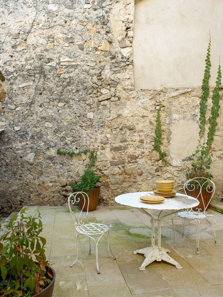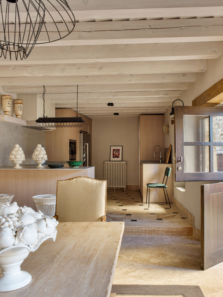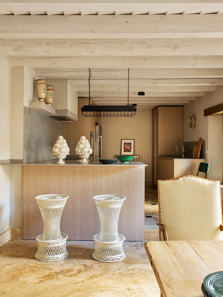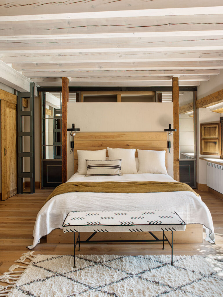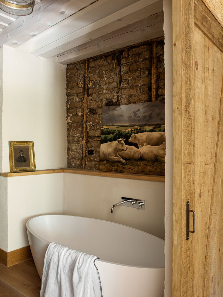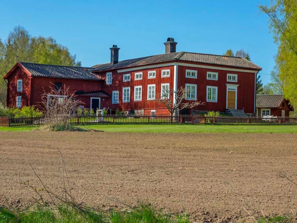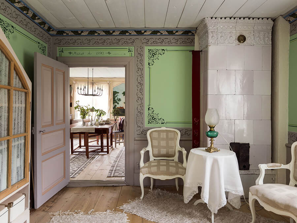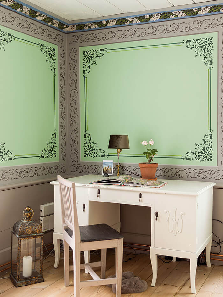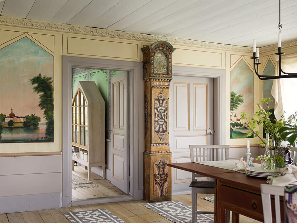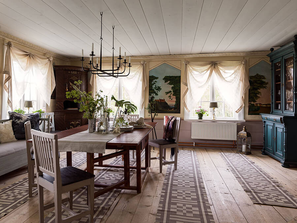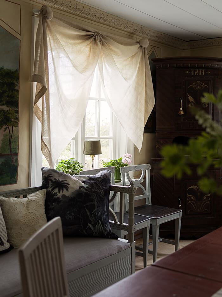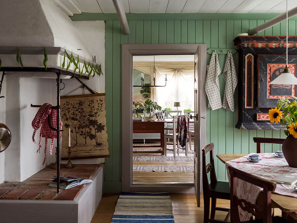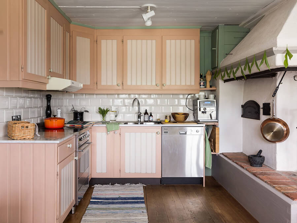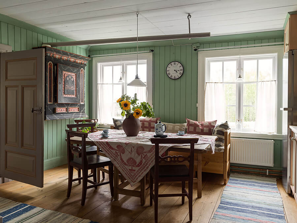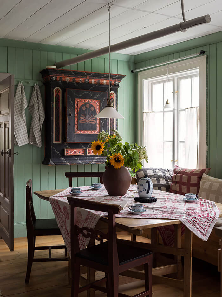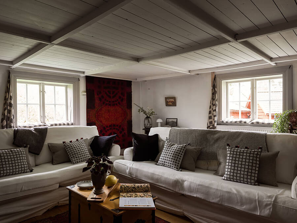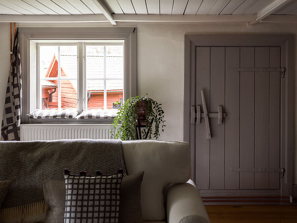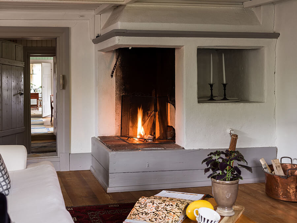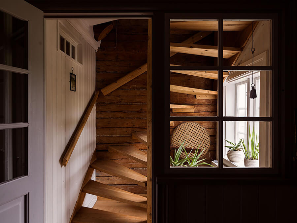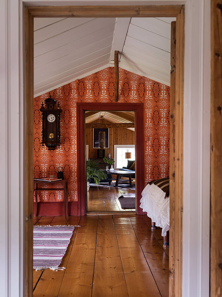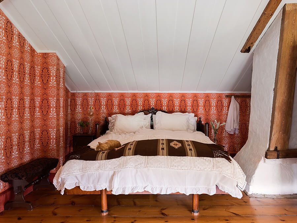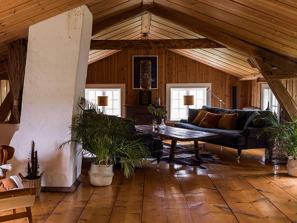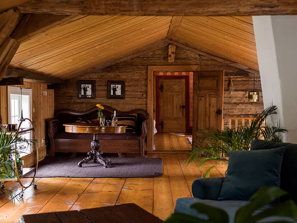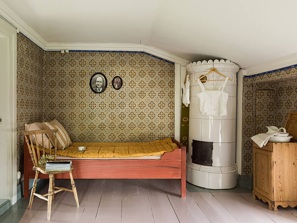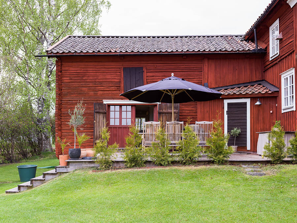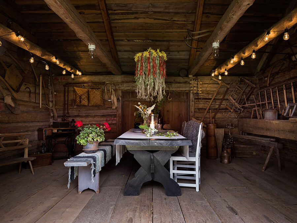Displaying posts labeled "Rustic"
A 17th century Sicilian castle-like villa
Posted on Sun, 7 Nov 2021 by KiM
For today’s Sunday castle I have what is actually a villa in Sicily but it has very castle-like architecture so let’s call it a castle, shall we? 🙂 This is a beauty! Surrounded by vineyards and olive groves outside the Sicilian fishing town of Mazara del Vallo is a castle-like villa that dates back to the 17th century. Complete with turrets and towers, this fortified farmhouse was originally built as a monastery, and later became the centre of a local wine business. Now, the ground floor of this family-owned property is an elegantly furnished holiday retreat. The eclectic interiors feature pieces collected during the owners’ extensive travels across the globe: a Chinese-style library, a canary yellow living room with Brazilian ceramics, and a Moroccan-influenced suite all tell stories of a life well-lived. It’s easy to while away afternoons over long, lazy lunches within the walled orangery; there’s also a palm-fringed pool and a private tennis court. Santa Maria Villa available to stay, via The Perfect Getaway.
A 200 year old farmhouse in Tuscany
Posted on Fri, 5 Nov 2021 by KiM
Looking for a magical getaway? Look what I found! The lovingly preserved, 200 year old farmhouse, is ideally nestled in rural Tuscany overlooking sloping vineyards just a few kms from the village of Montefollonico and the better-known hilltop village of Montepulciano. Surrounded by cypresses, sheep pastures, and olive groves, the once forgotten farmhouse has been beautifully restored by owners Fabio and Suzanne, offering an authentic and relaxed Tuscan experience. The country house has six beautiful suites, re-finished and furnished with unique pieces that reflect the local history and environment. Follonico offers a subdued, pastoral alternative to the vineyard boutiques and touristy guesthouses that dot the region and is the perfect place to slow down, breathe and enjoy the natural rhythms that surround you. Via The Perfect Hideaway.
Sophisticated rustic
Posted on Thu, 4 Nov 2021 by midcenturyjo
“Complete rehabilitation project of a house in the mythical town of Pedraza. Maintaining the amazing aesthetic of the place, a large staircase makes its presence at the entrance, becoming the main character of the house. From there, structural elements and rustic furniture, transform the rural house to a place with an industrial touch.”
Sophisticated living in a rustic shell. Gilt and linen, stone and velvet. Contemporary pieces sit with country antiques. The scene is set by Madrid-based Belén Ferrándiz for an elegant country town sojourn.
An 1850s farm in Sweden
Posted on Mon, 1 Nov 2021 by KiM
My dreams about moving out to the country and having lots of land and a farmhouse look something like this. Pehrses farm was built in 1853, is on 2.05 hectares with several outbuildings and located in Hälsinglands, Sweden. It has many historic, original details like several tiled stoves, wood floors, wallpaper, rafters etc. Absolutely gorgeous. This home is available for sale via Historika Hem.
A 15th century Croatian compound
Posted on Sun, 17 Oct 2021 by KiM
Oh so this is what heaven looks like! A 15th century Croatian compound (or castle to flow with my new Sunday theme) complete with a medieval tower, restored by New York–based architect Steven Harris and his husband, interior designer and artist Lucien Rees Roberts. I have to say that in all my years of blogging this is up there as one of the most spectacular properties I have ever seen. What a gem! (Photos: Scott Frances)
