Displaying posts labeled "Stairs"
The bold live/work space of 2LG Studio
Posted on Tue, 17 Dec 2019 by KiM
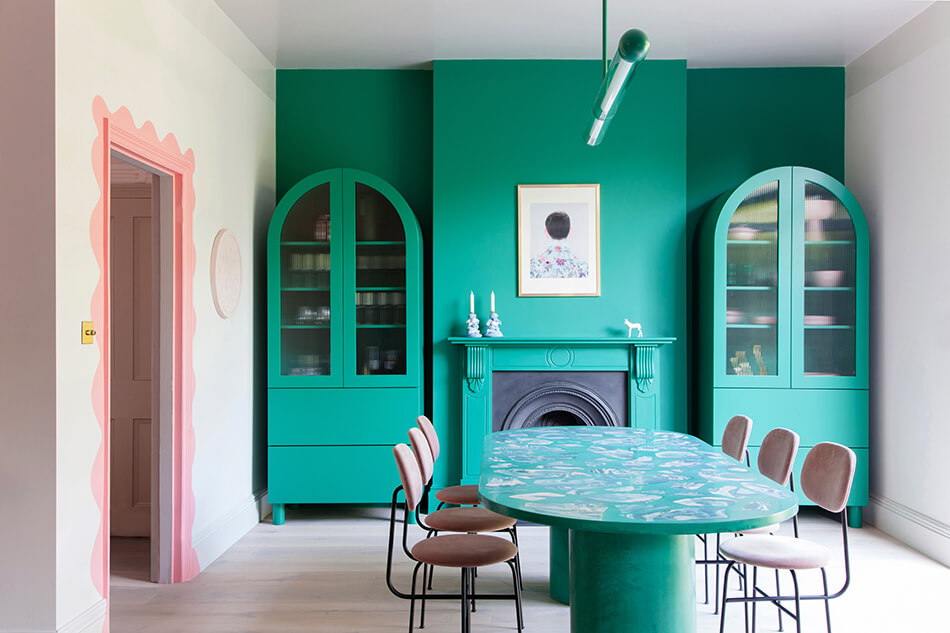
The creativity and boldness of South East London design firm 2LG Studio continues to blow my mind. This is a lesson on breaking all the rules, using colour in magical ways and embracing shapes. Each element has been inspired by found objects and prints from within the house as well as our own design travels. Its previous owners clearly had a passion for interiors as it had pink walls throughout, and deep green carpets. In the loft we found a stash of old interior magazines from the 50’s and 60’s as well as remnants of fabrics. As the house evolves with us, it has been through many stages, acting not only as a home, but as a backdrop for our work as designers. So far we have restored the roof and chimneys, the original sash windows and floors. We have completed the pink bathroom, updated the front door, given ourselves a wonder closet for a WC, created an entrance hallway the previous owners would have loved, we hope, and given the lounge added panelling to go with the original coving and ceiling rose, based on pencil markings we found on the walls under the old wallpaper. The open plan kitchen/diner/studio space is the heart of the project and was the inspiration behind many new product designs.
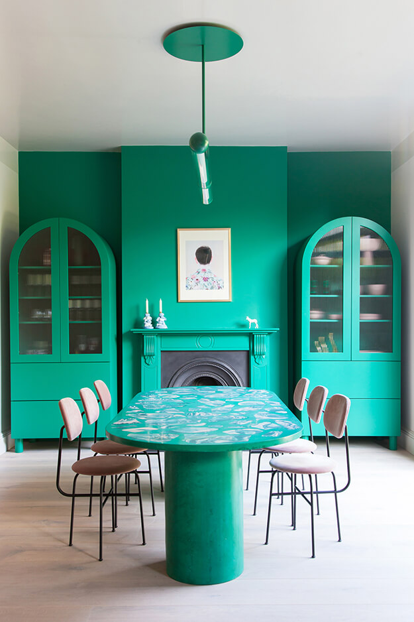
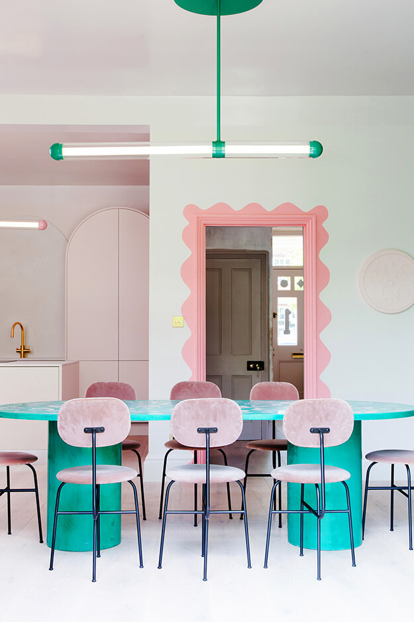
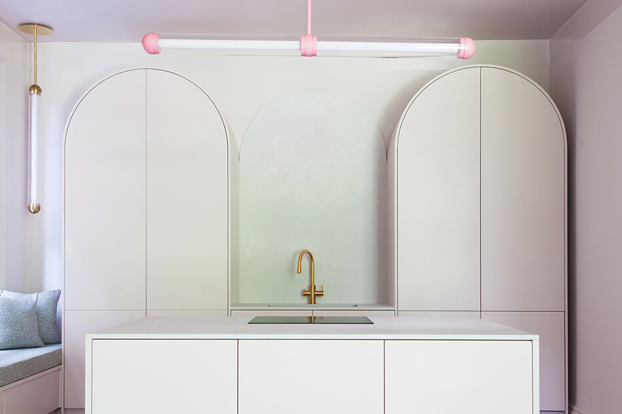
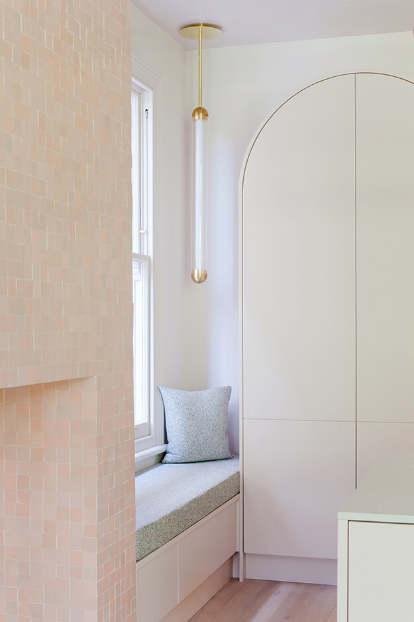
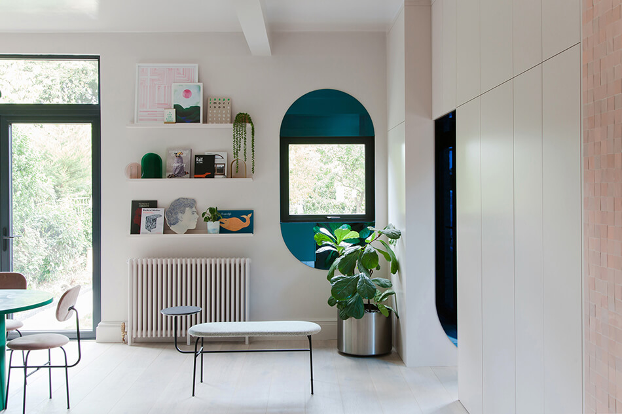
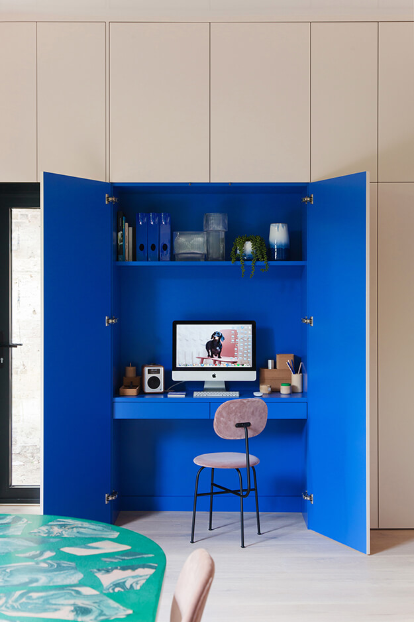
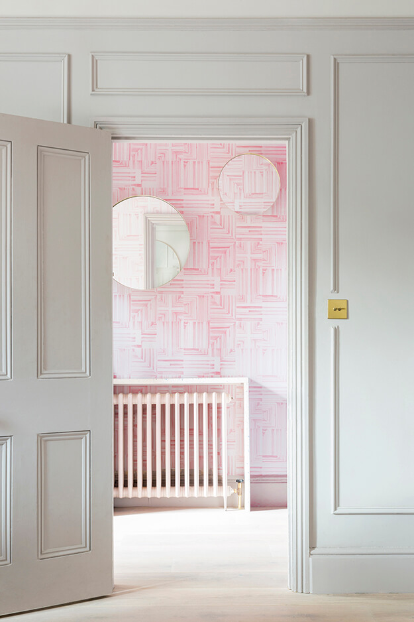
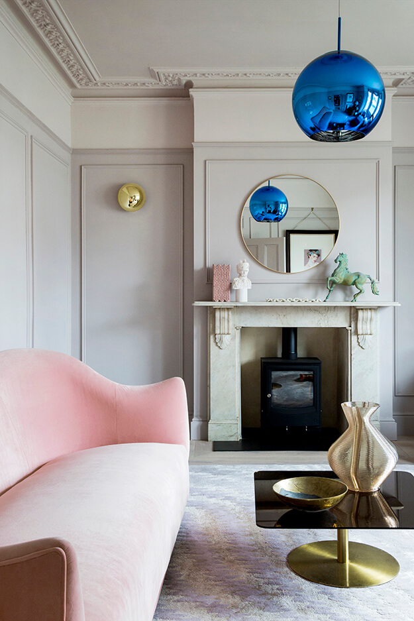
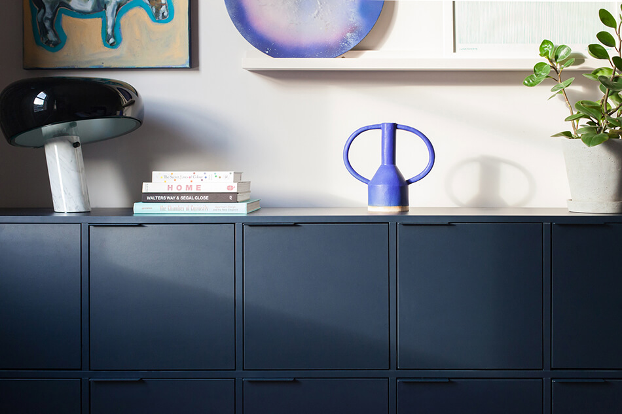
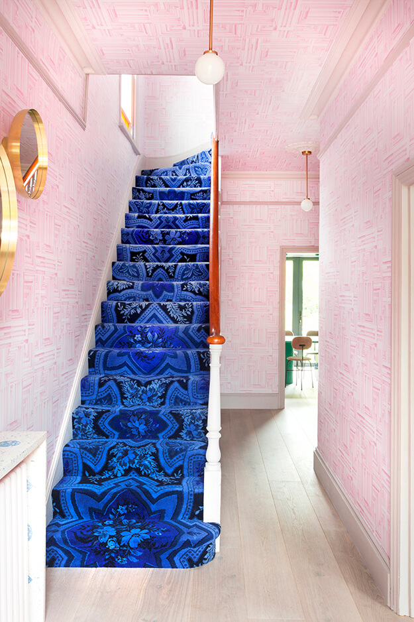
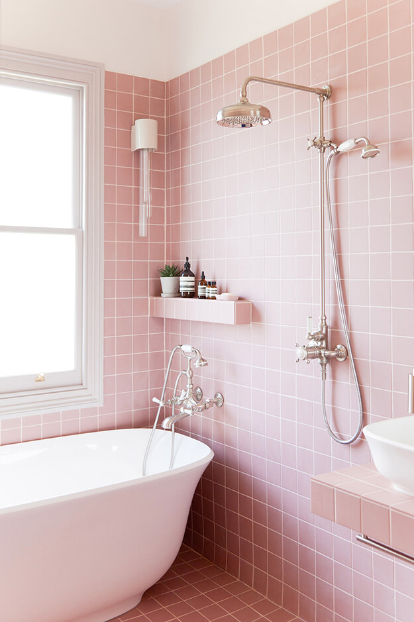
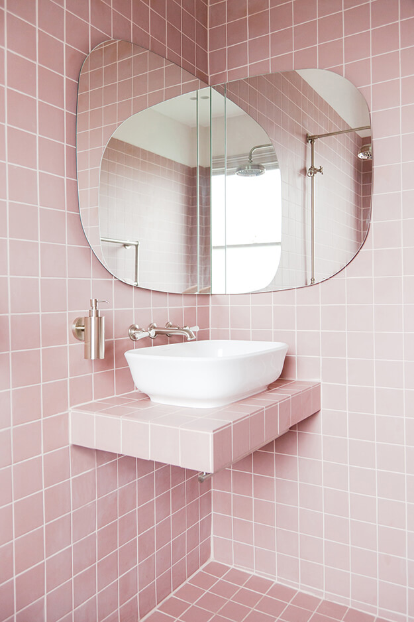
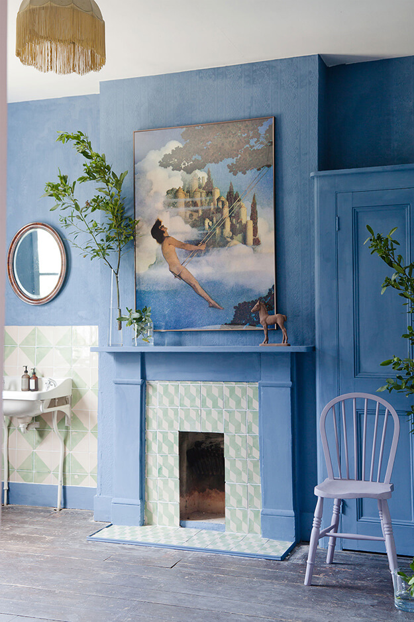
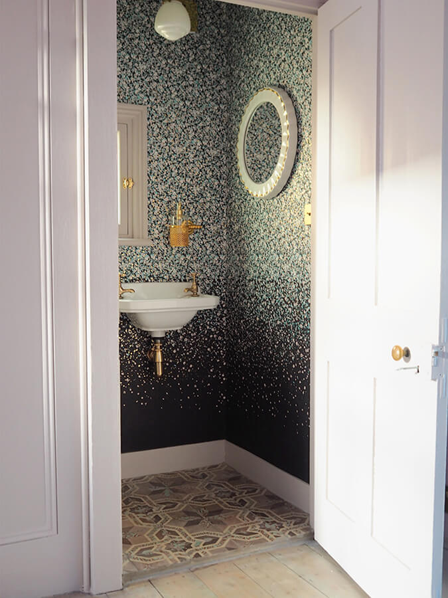
Chasing the dream – a small industrial apartment with greenery aplenty
Posted on Mon, 18 Nov 2019 by midcenturyjo
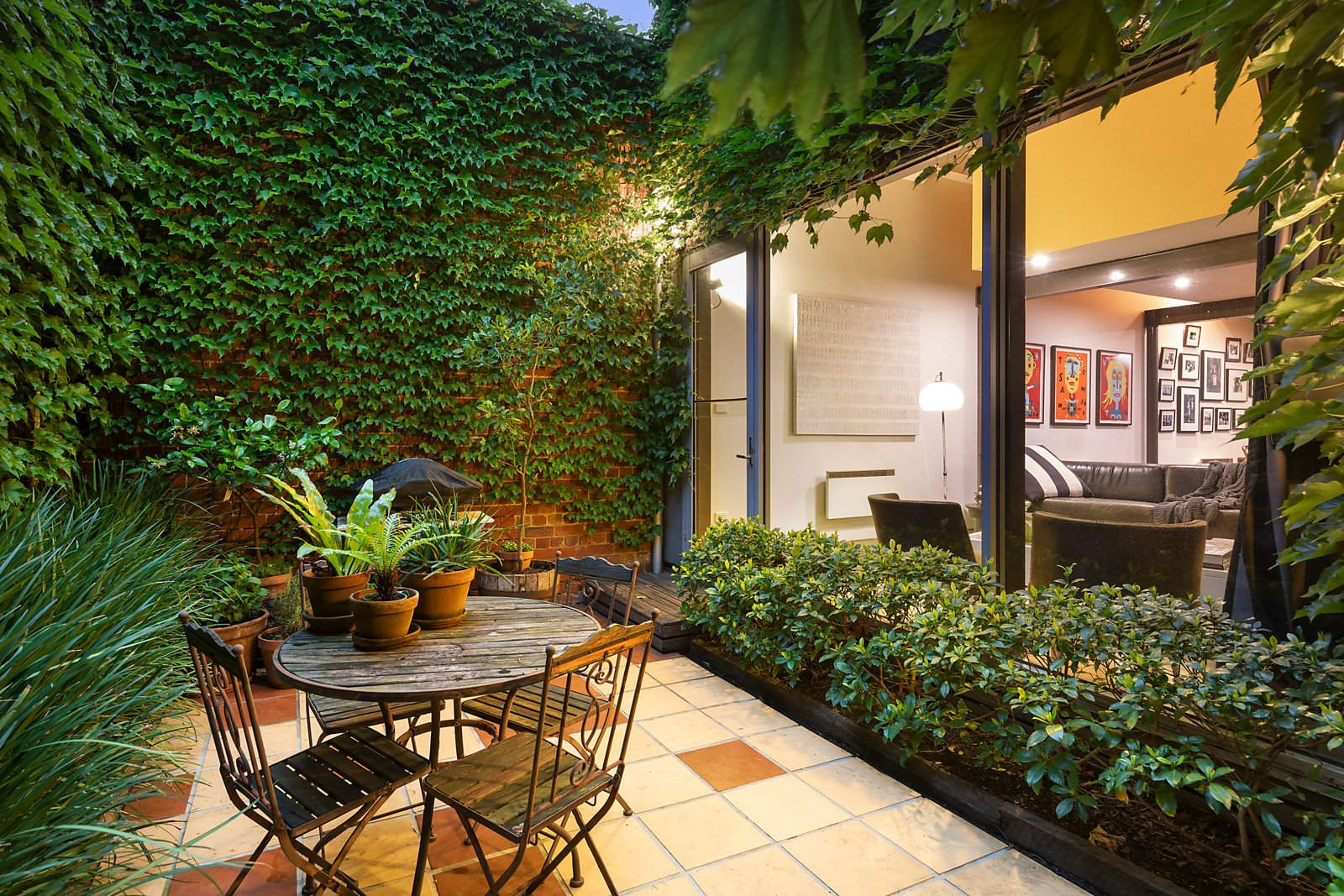
I don’t know about where you come from but here is Australia these kind of apartments are common. Whether a new build or as in this case a warehouse conversion the developer maximises their profit by minimising the occupant’s square metres by building the bedroom up on a mezzanine floor. Not my favourite type of living but this little apartment in Melbourne’s Fitzroy (of course!) makes the most with what it has been given. An ivy clad courtyard provides a beautiful outlook through a double height window while the owner’s vintage vibe and love of books injects life into what could be a pokey little box. Exposed beams and judicious use of voids are little added extras. The sad thing is this inner city pad has a guide price of over $1 million when it goes to auction. Ouch. Link here while it lasts.
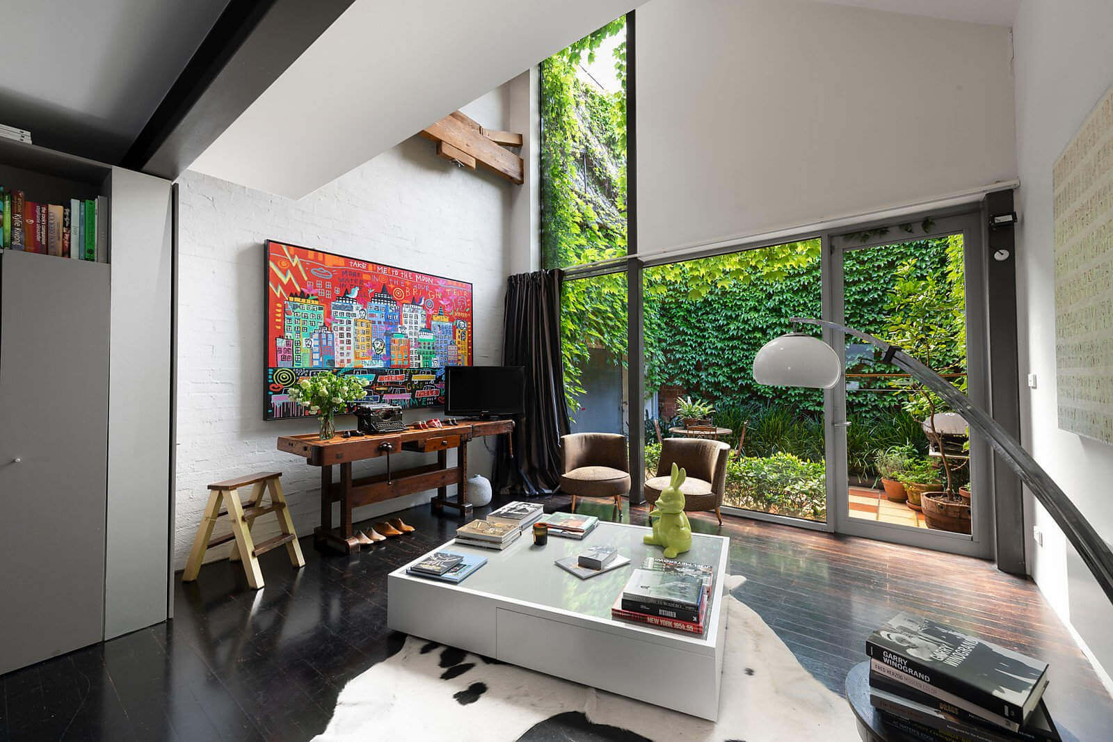

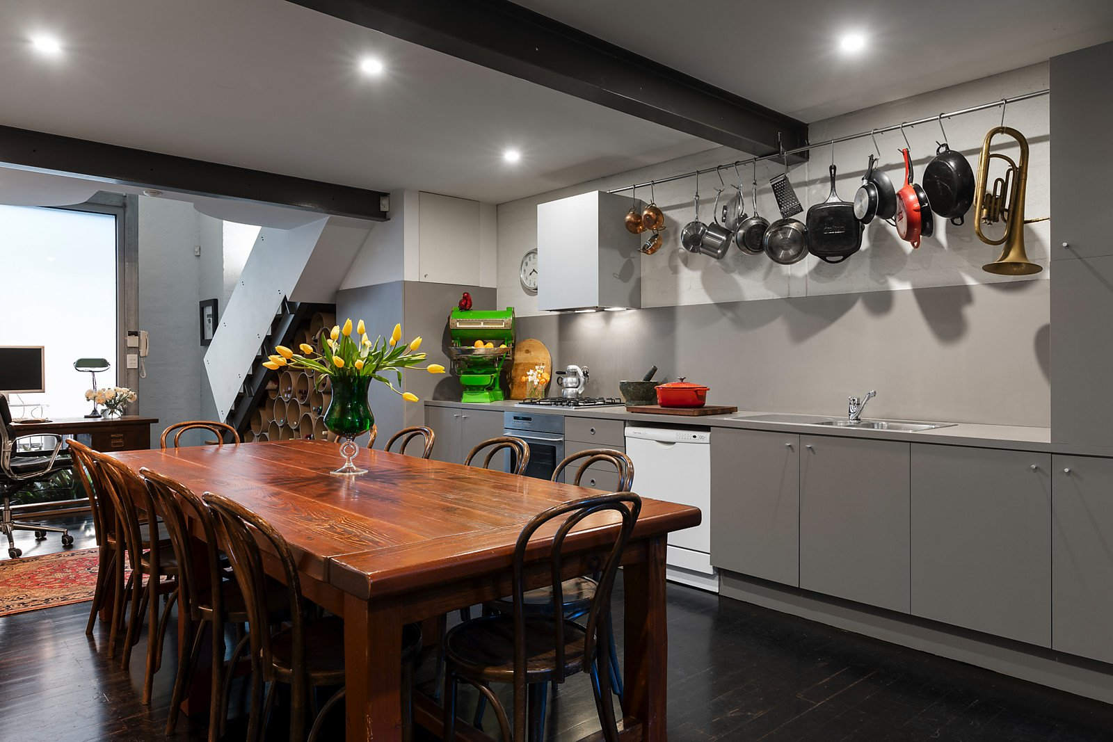
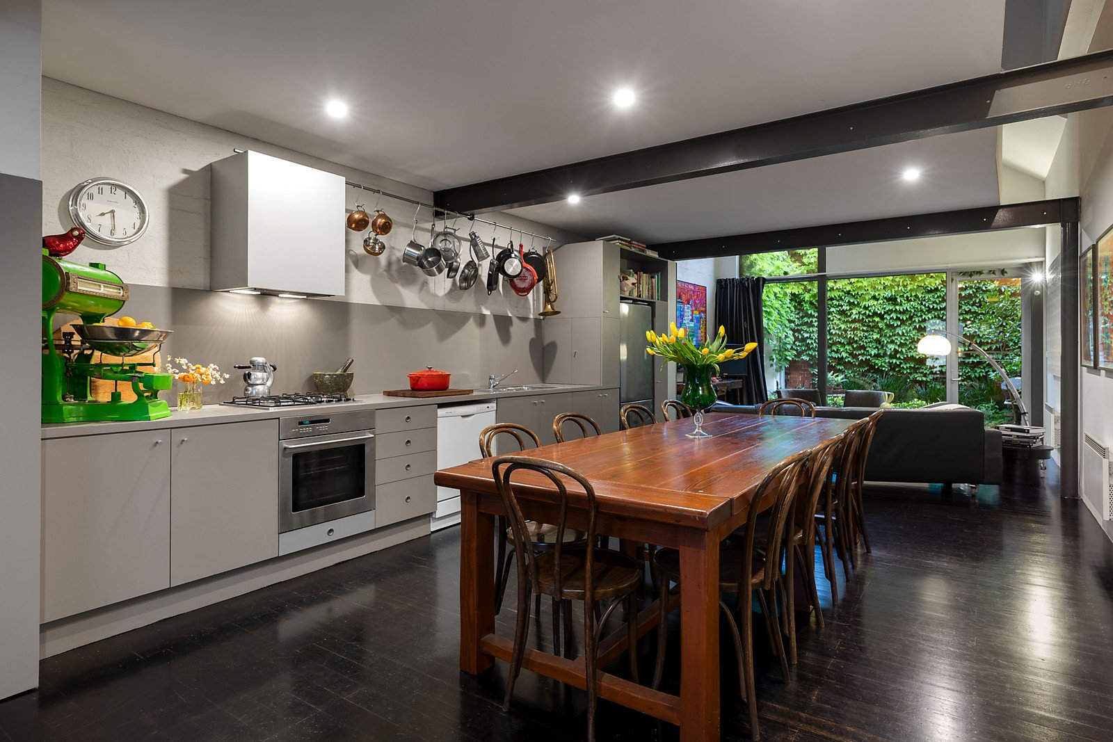


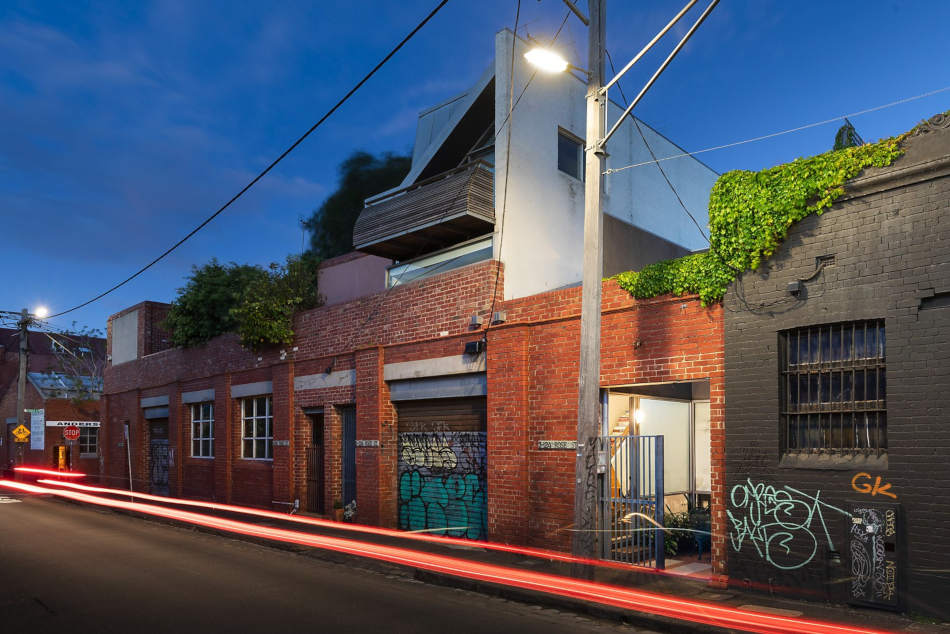
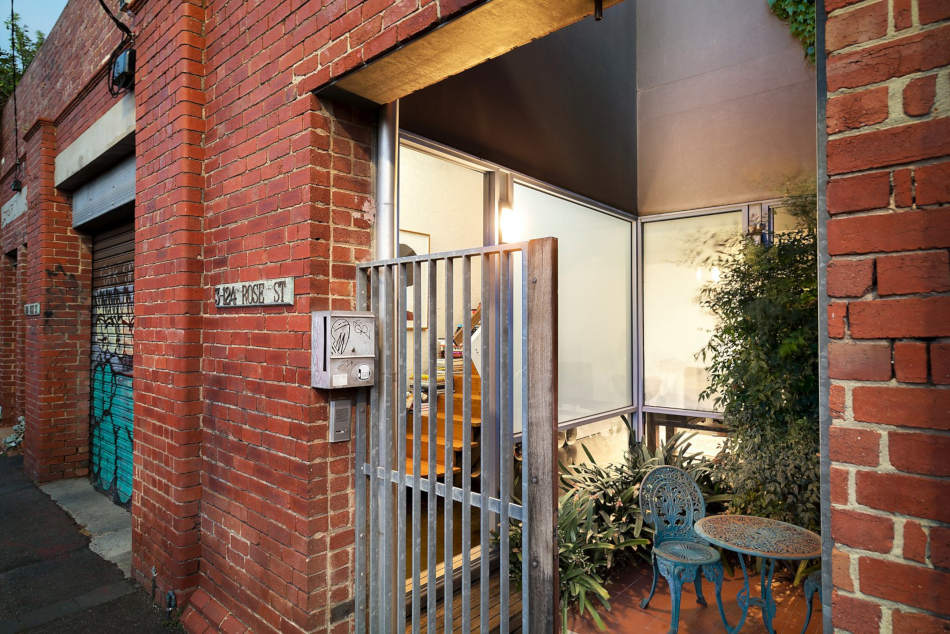

Modern living in a thatched cottage
Posted on Tue, 12 Nov 2019 by midcenturyjo
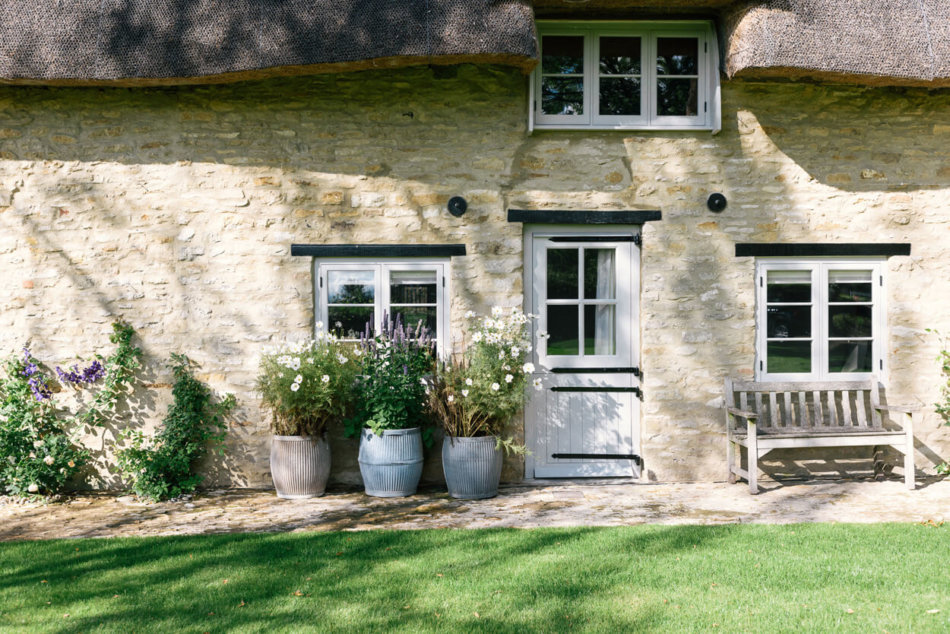
Such a well considered balance. All chocolate box thatched cottage on the outside. All modern living expectations on the inside. Icing on the cake? More than enough historical character internally preserved to keep you smiling sweetly. Gloucestershire Cottage by Sarah Delaney Design.
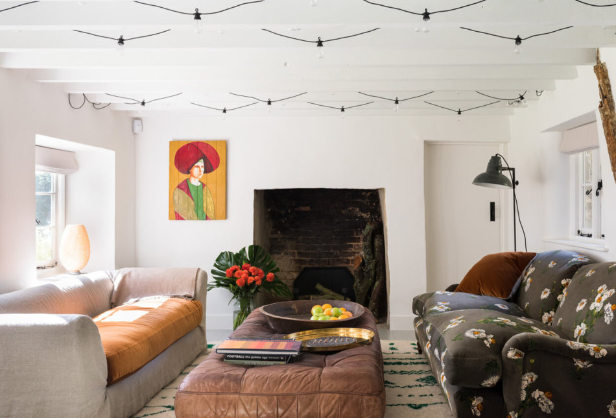
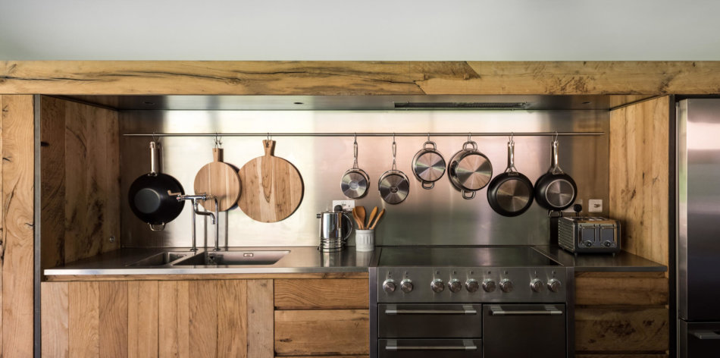
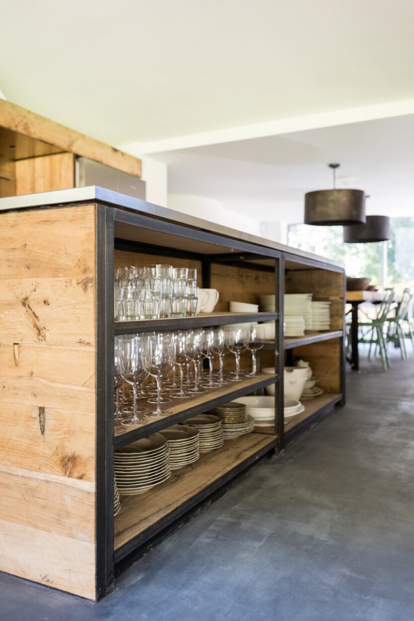
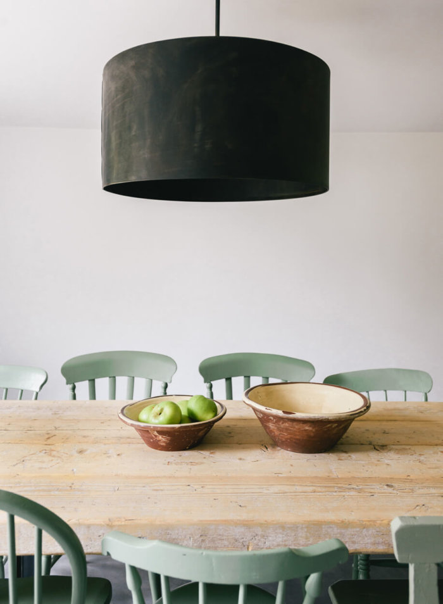
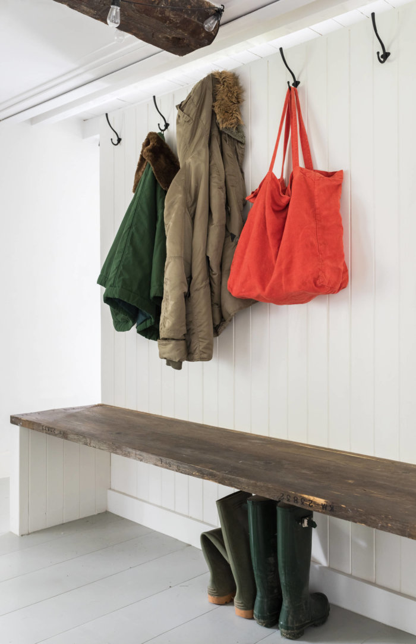
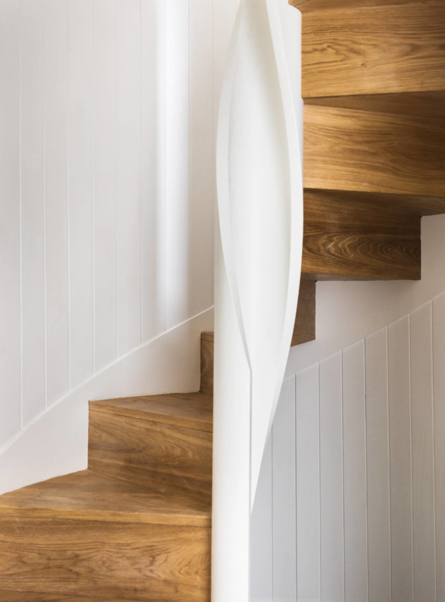
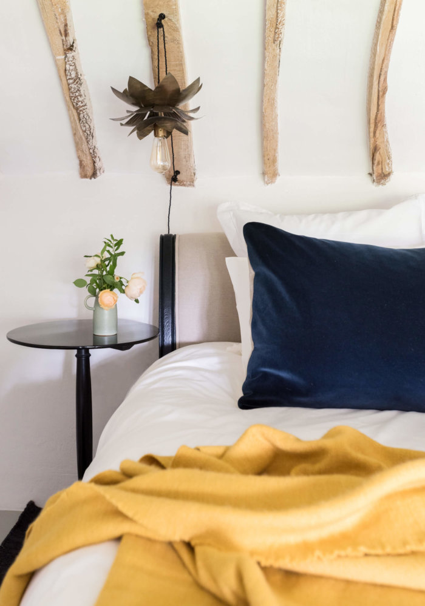
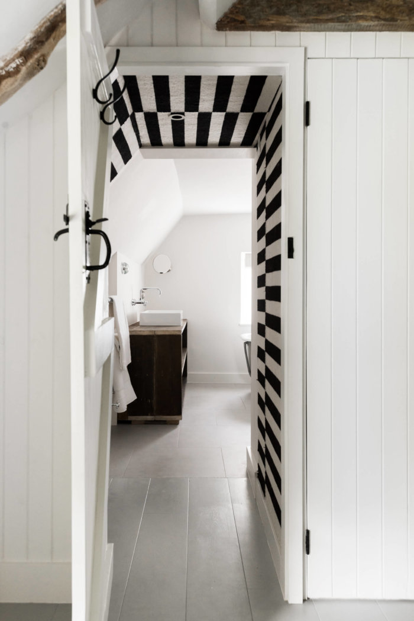
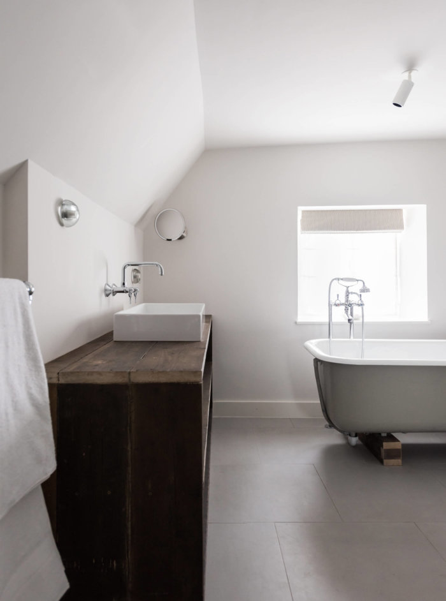
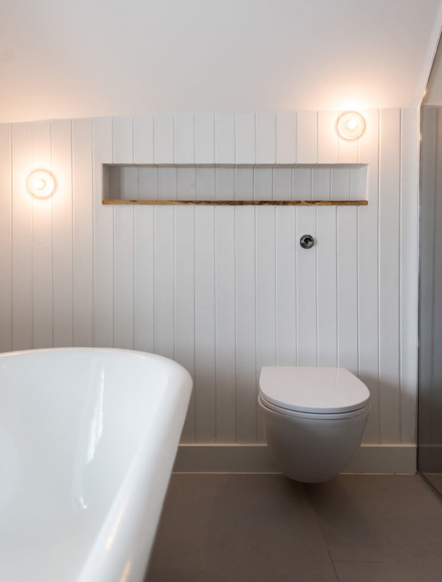
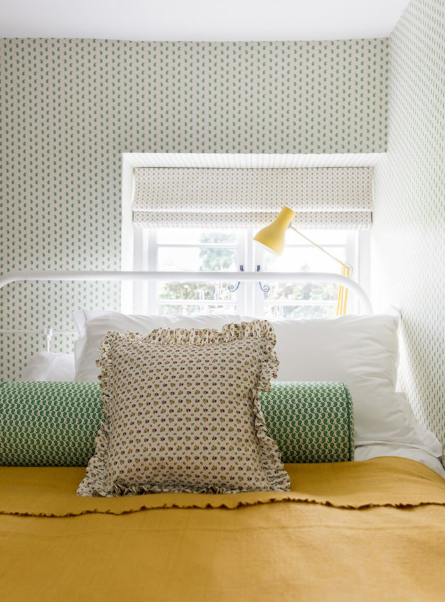
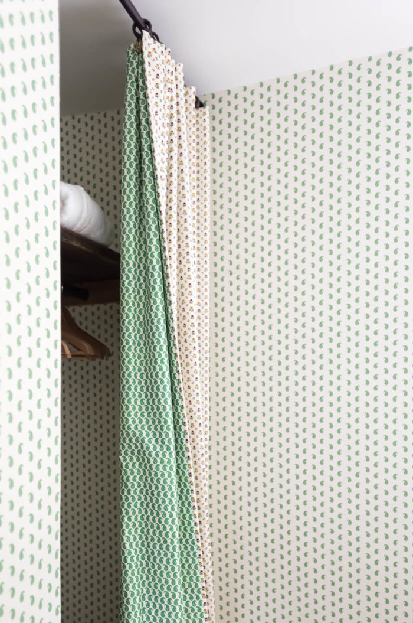
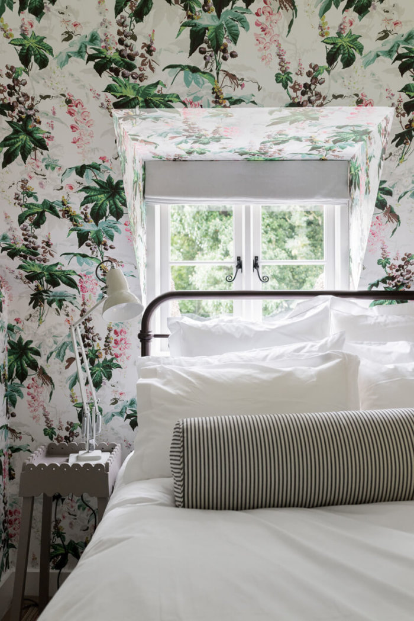
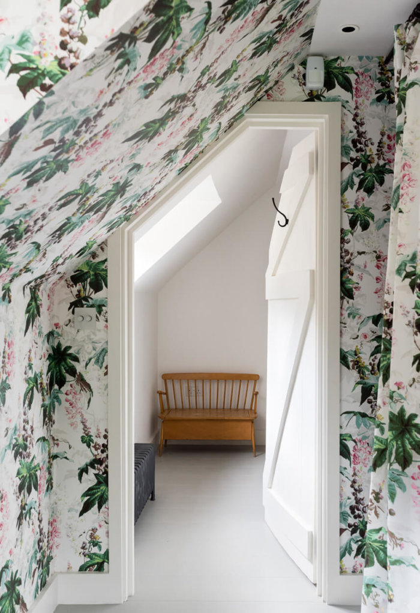
Vintage charm in a 1930’s home in London
Posted on Sun, 27 Oct 2019 by KiM
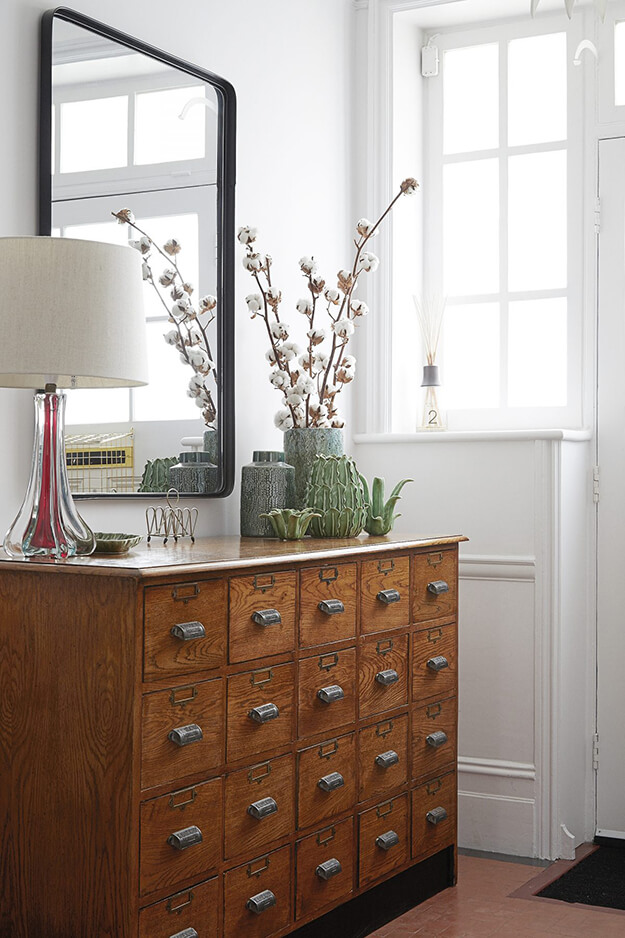
This 1930’s semi-detached, 6 bedroom home in London is something I can definitively get behind as it is filled with some of my favourite things. Mid-century vintage furnishings, an epic plant wall, crittall windows, ballsy floral stair carpet and dreamy tile bathrooms. Available as a location home via Shoot Factory.
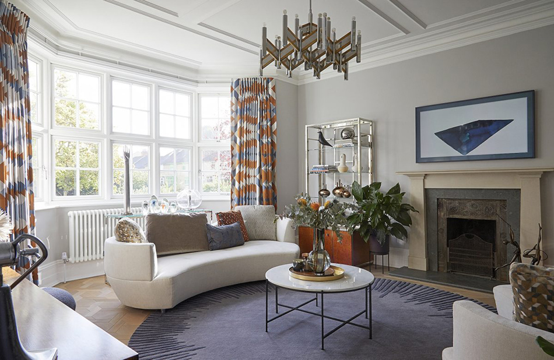
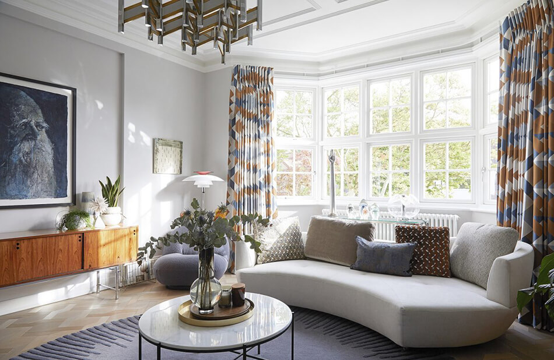
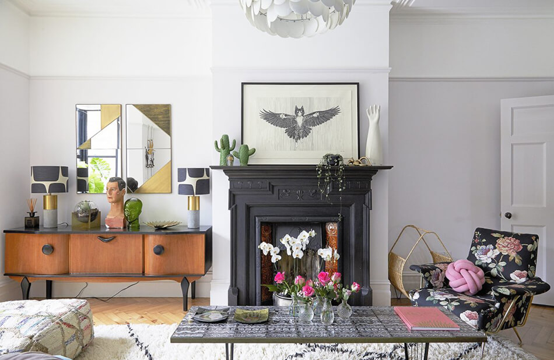
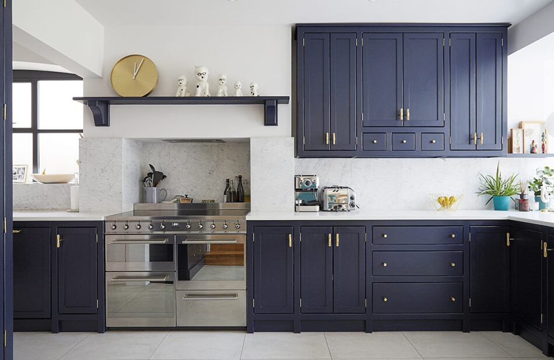
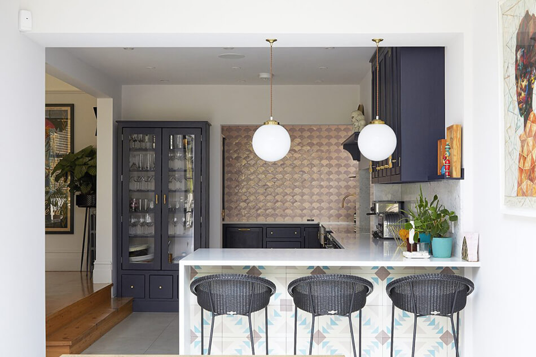
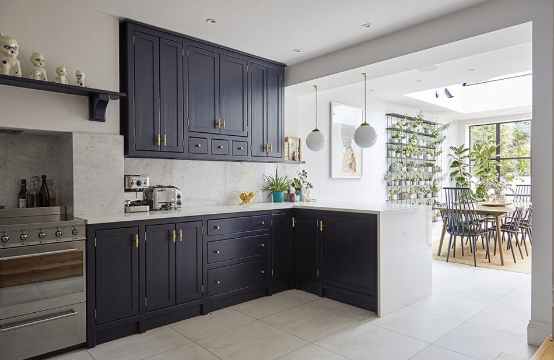
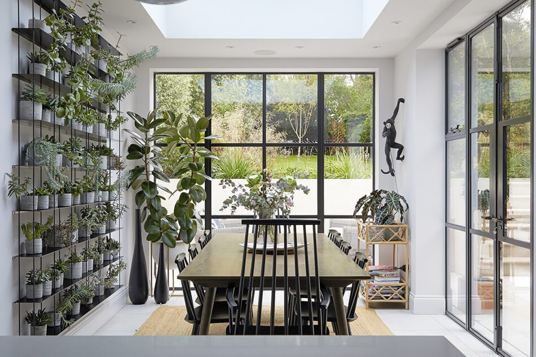
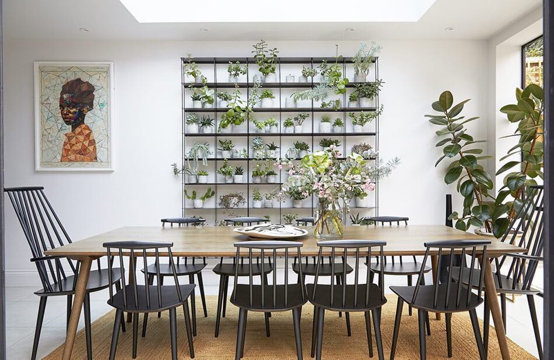
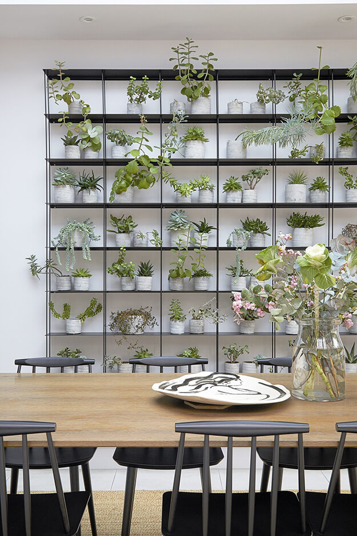
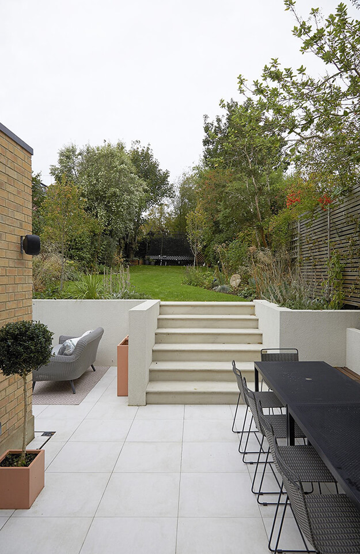
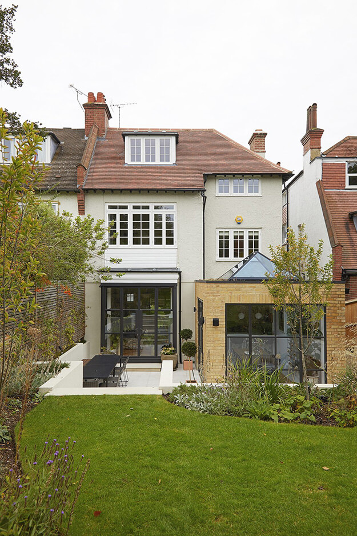
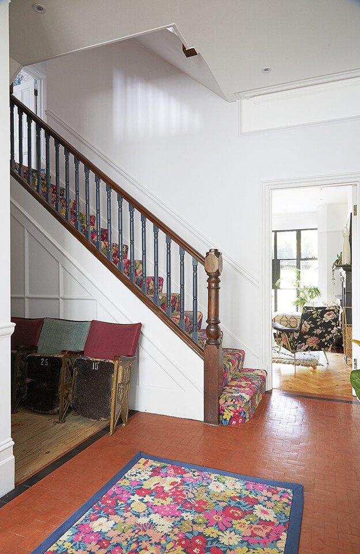
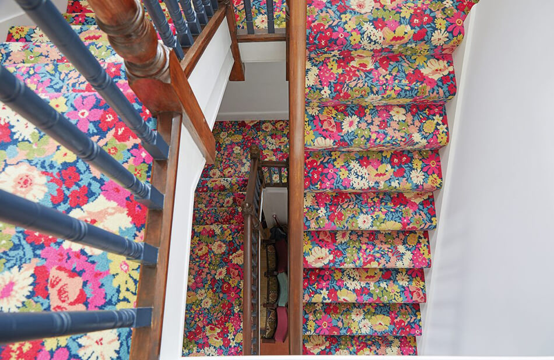
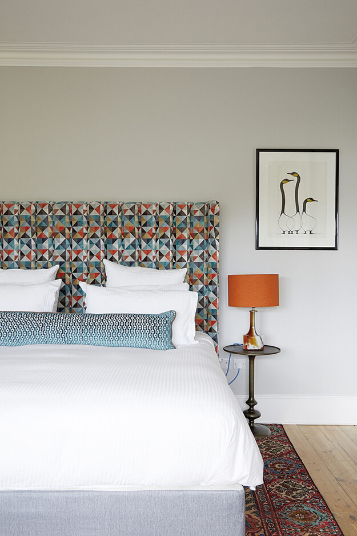
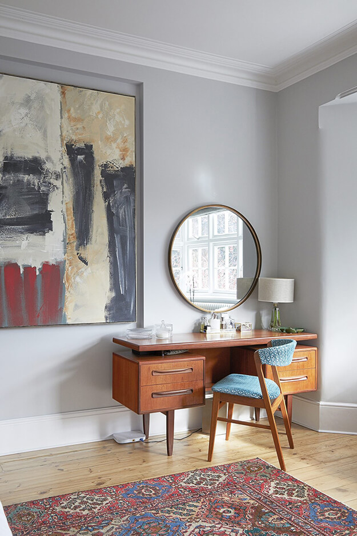
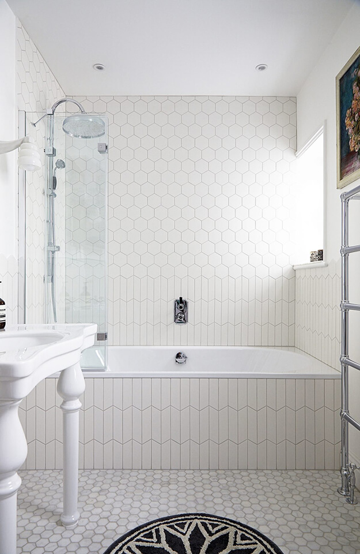
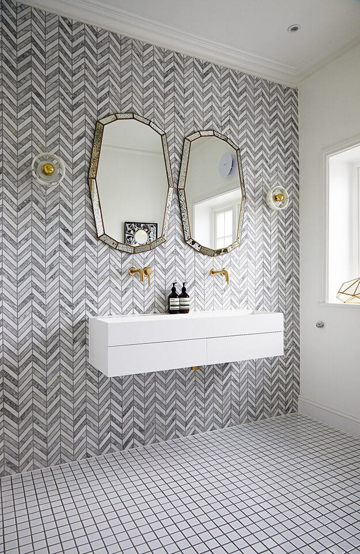
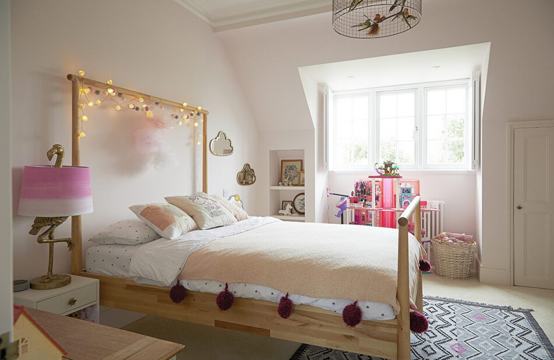
Shelter Island Fisherman’s Cottage
Posted on Tue, 17 Sep 2019 by midcenturyjo
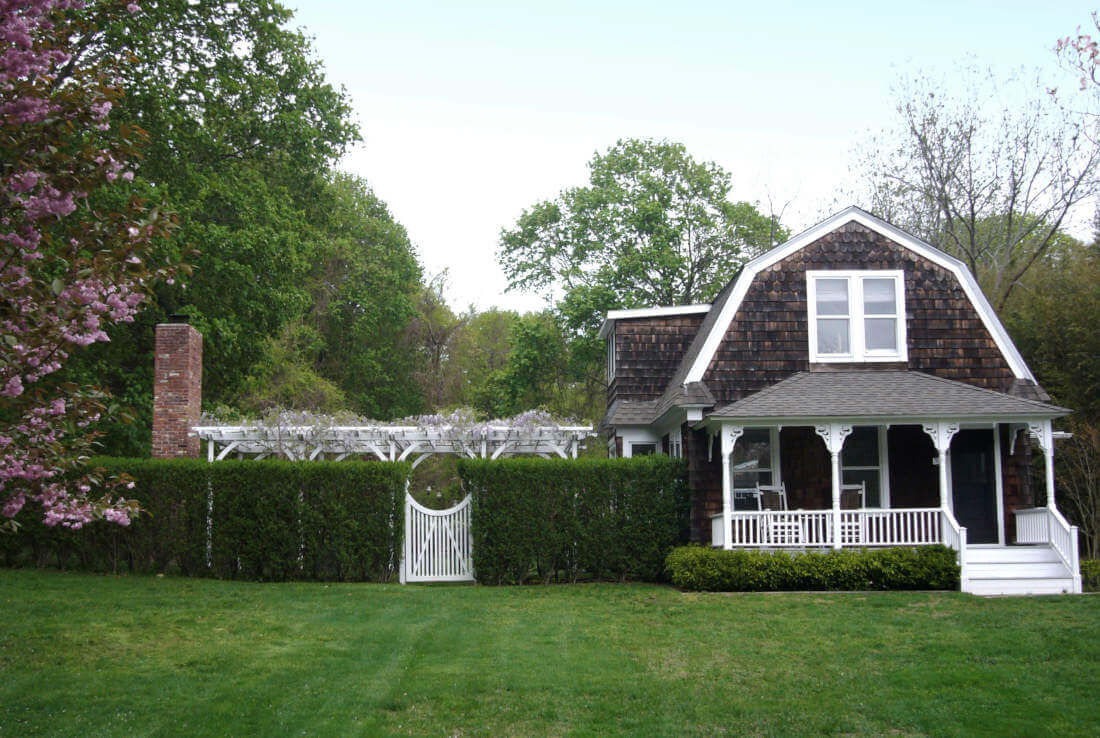
As if my first post today didn’t have you scheming and dreaming of a way to move into a wonderful old farmhouse on Shelter Island then this post will tempt you even further. The renovation of this former fisherman’s cottage is also by SchappacherWhite Architects DPC. In fact it was the architects’ own home until they sold it (lucky new owners). The 1904 house underwent a sympathetic transformation creating a year round home just right for family and friends. The interiors feature natural materials and a neutral colour palette of whites and sands contrasted with black provides a perfect backdrop for a mix of modern, antique and found pieces.
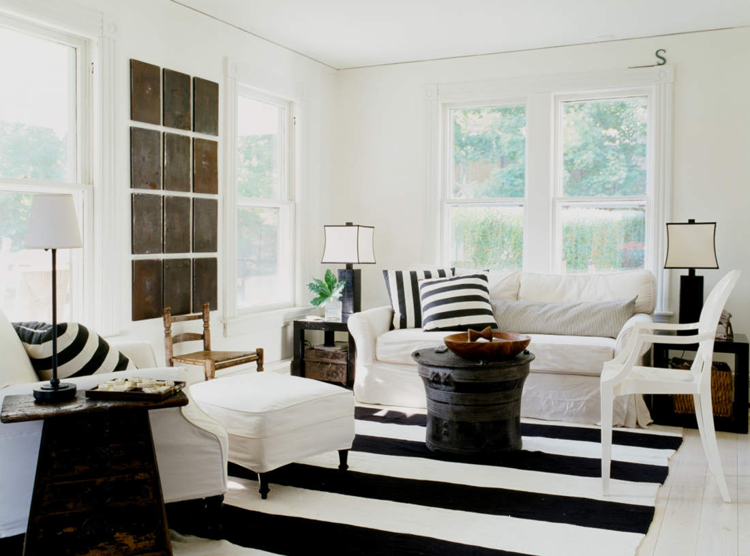
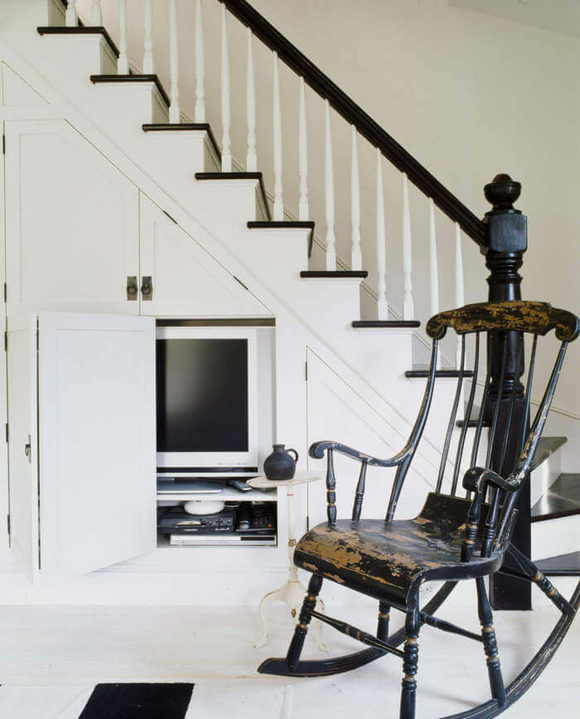
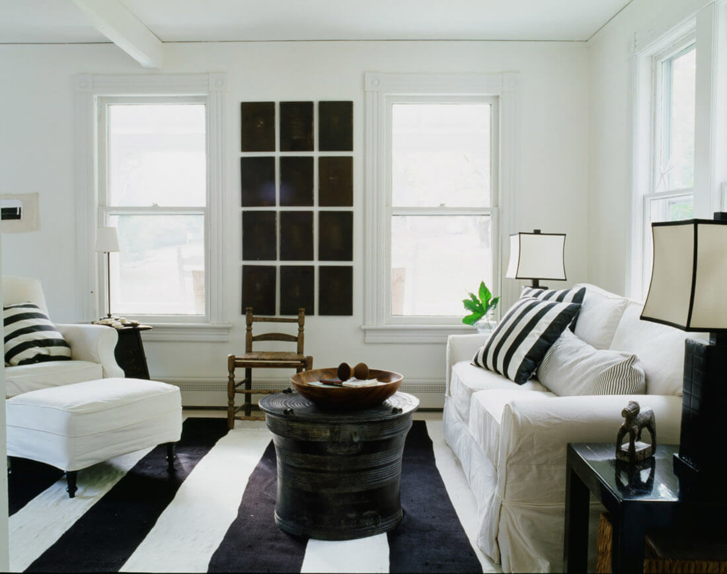

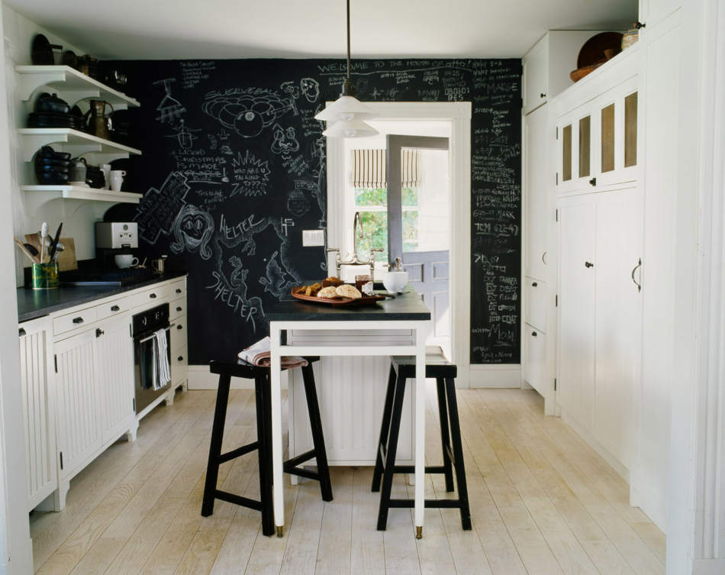
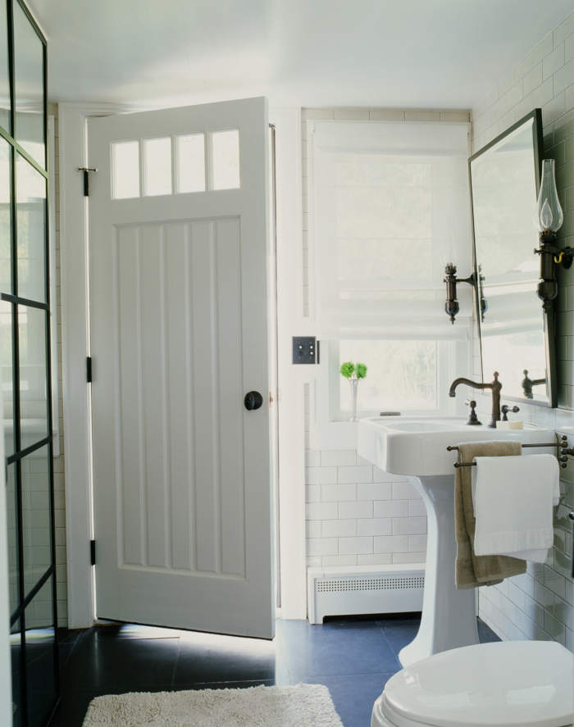
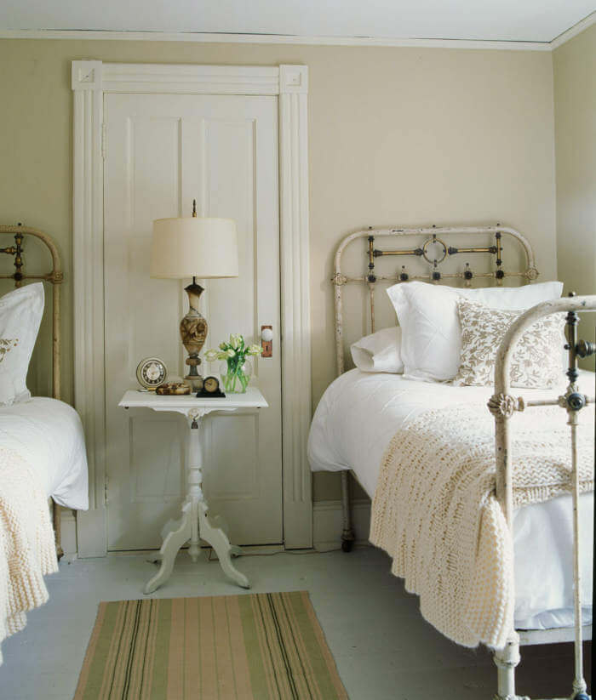
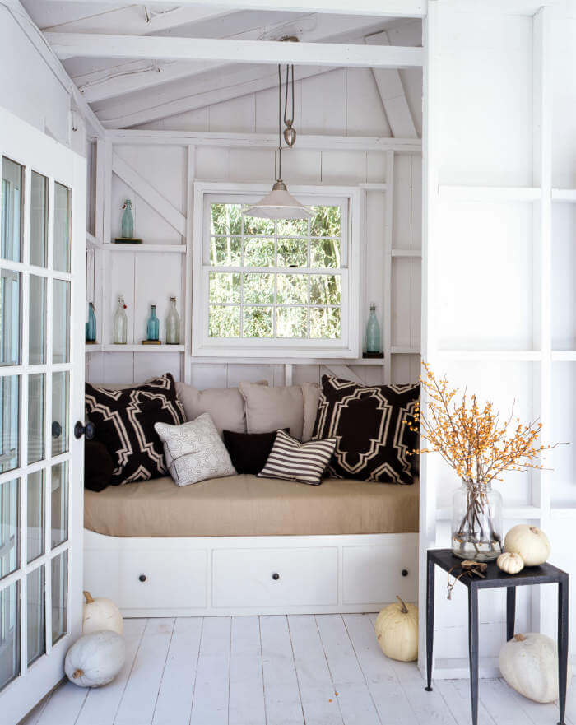

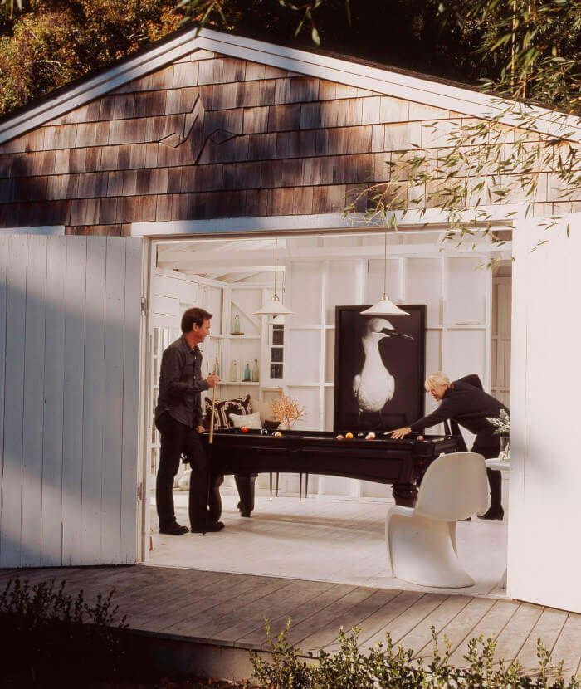
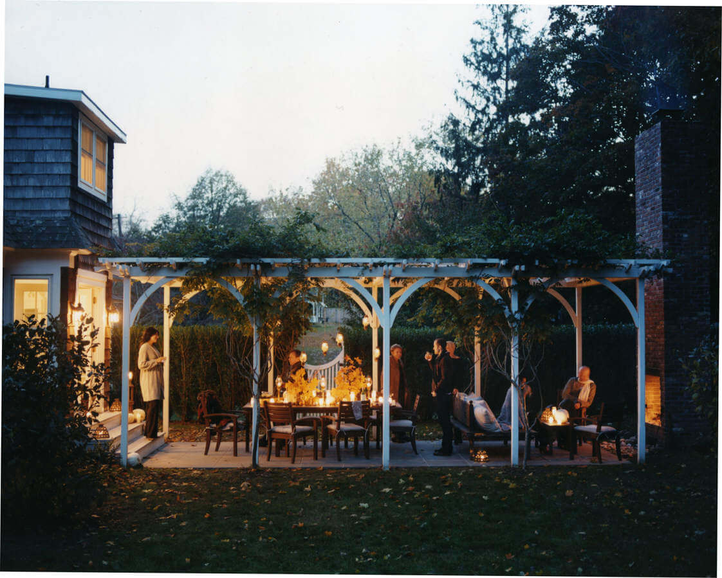

Photography by Laura Moss

