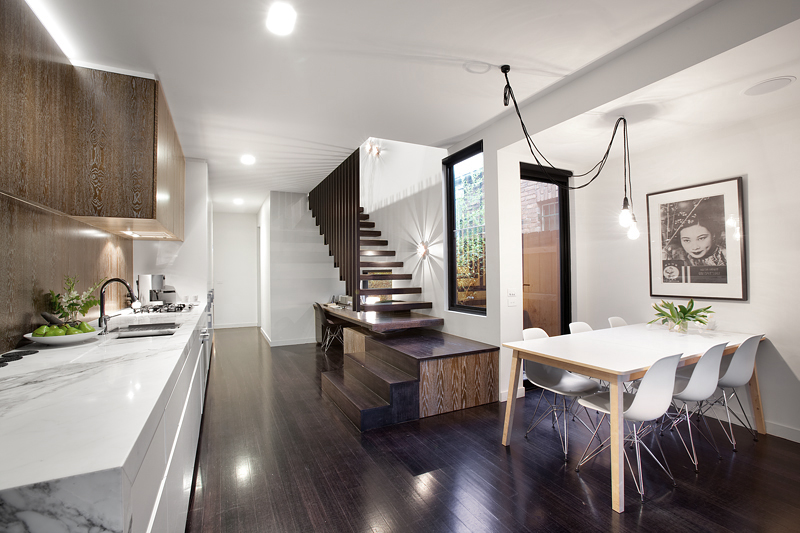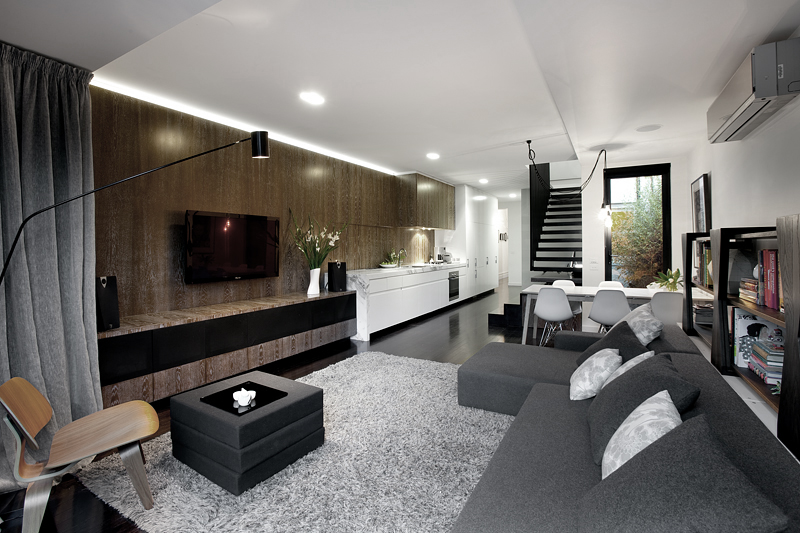Displaying posts labeled "Stairs"
More pattern play from Widawscy Studio Architektury
Posted on Tue, 8 Sep 2015 by midcenturyjo
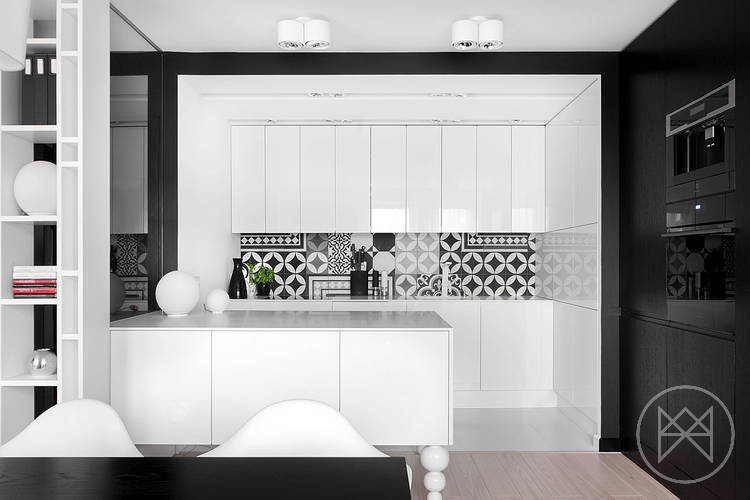
Black, white and pattern. A seriously stylish, modern kitchen with adjoining dining by my new favourite Polish design firm Widawscy Studio Architektury.
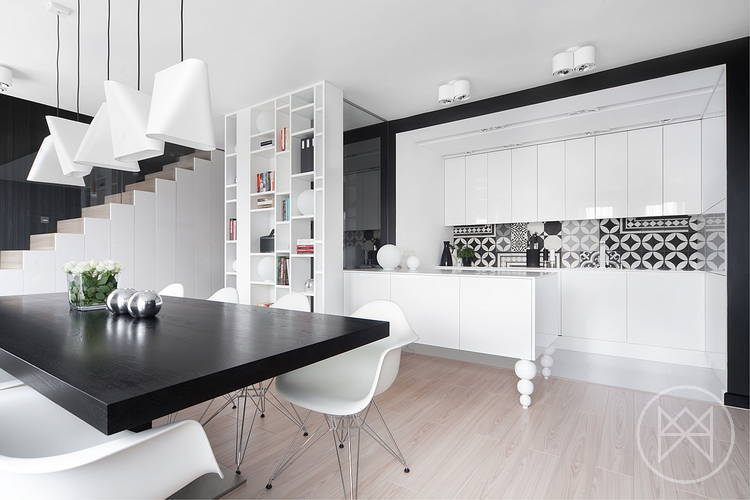
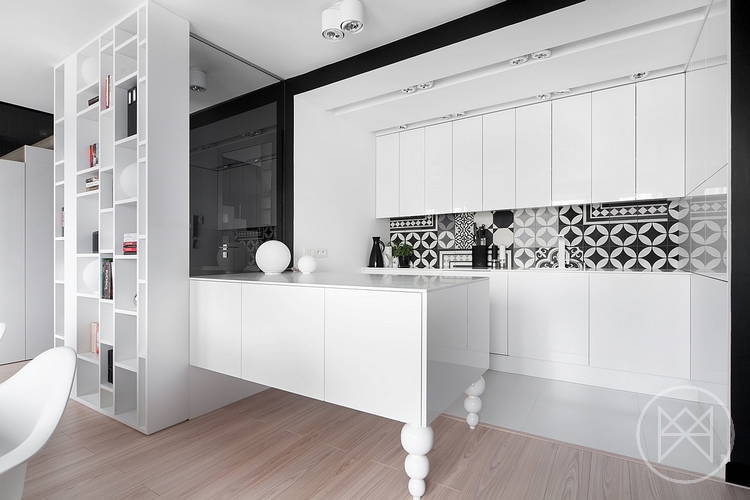
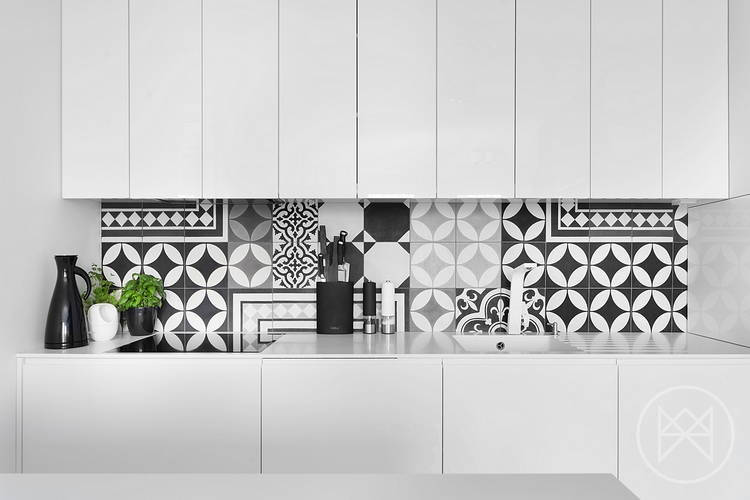

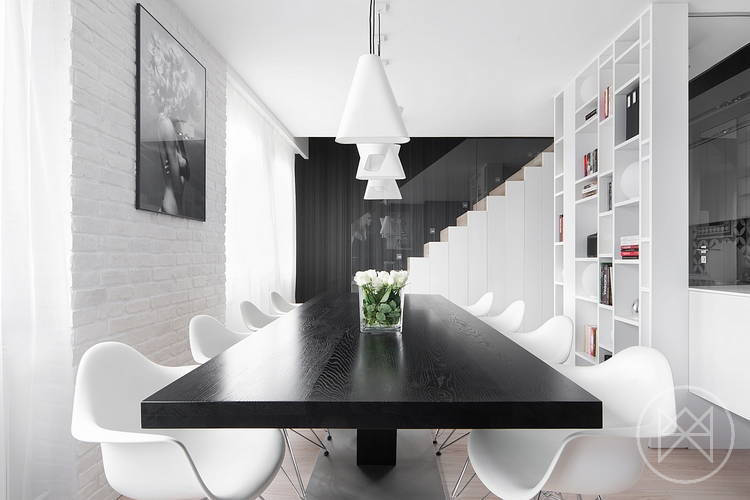
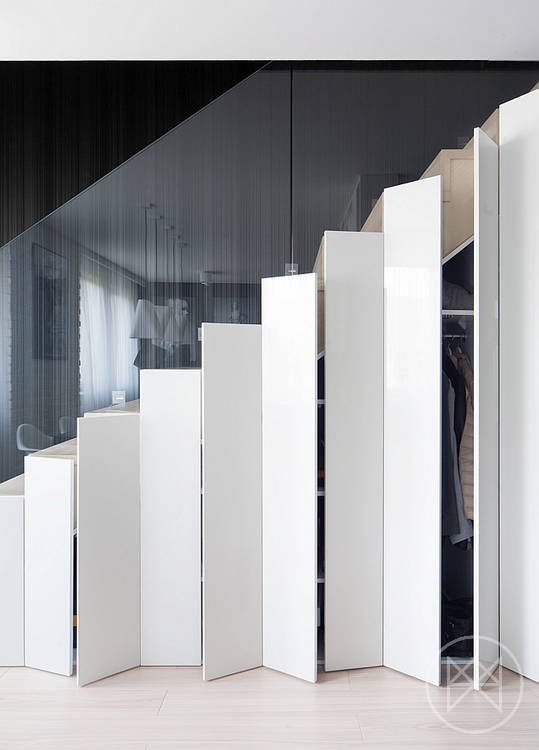
Pattern play in Poland
Posted on Tue, 8 Sep 2015 by midcenturyjo
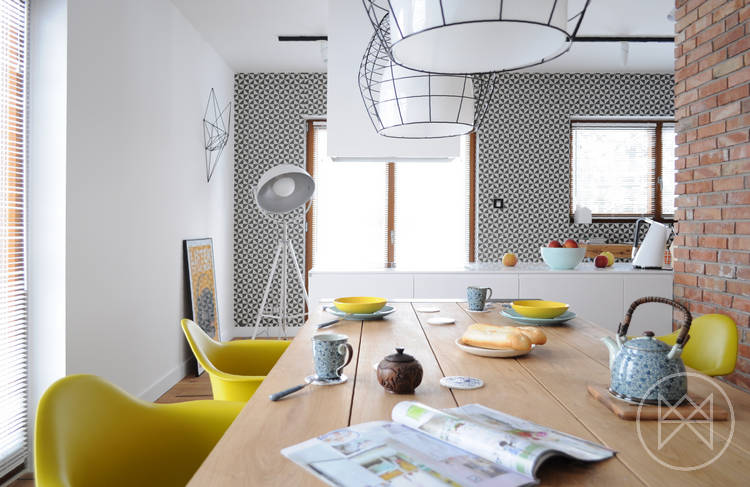
It’s fun. It’s young. It’s fresh. With a base formula of white walls, exposed brick and wooden floors Polish design firm Widawscy Studio Architektury have created a home full of colour and pattern. The living areas wrap around a central core that houses a powder room and the stairs that rise to the sleeping areas. Strong geometric pattern in wallpaper and tiles packs a design punch while coloured glass in the ensuite bathroom adds rich colour to the otherwise simple white master bedroom.
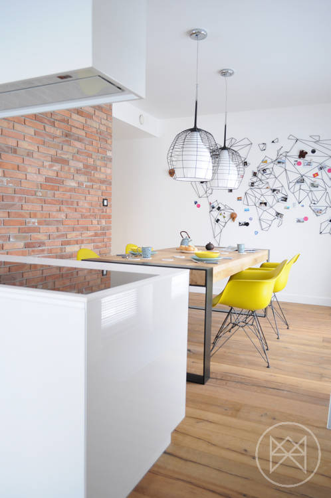

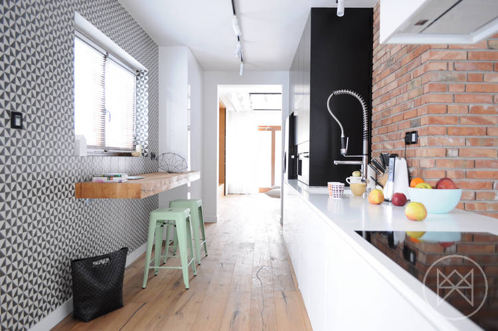
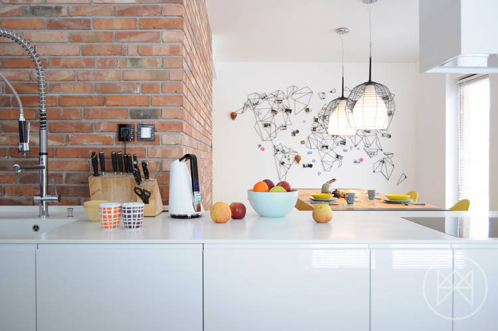
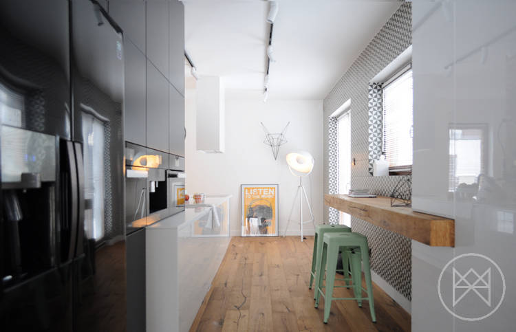
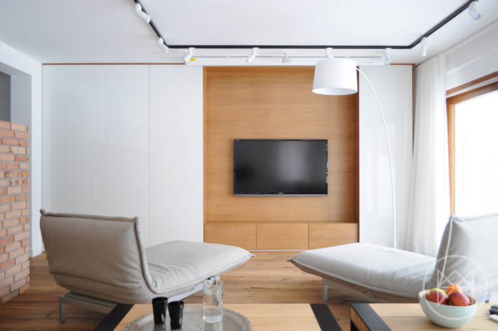
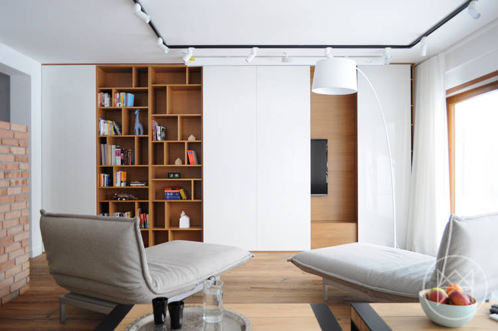
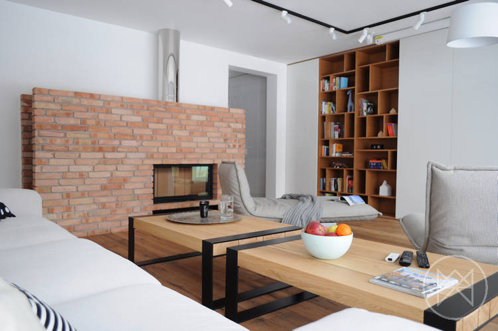
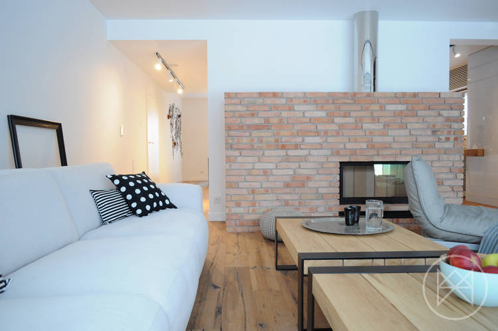
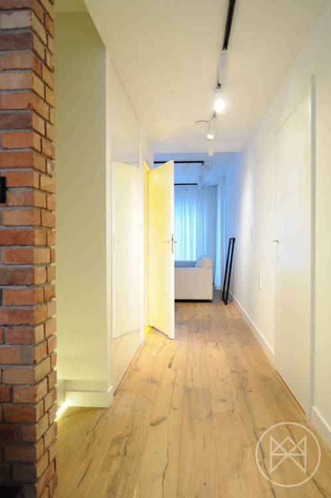
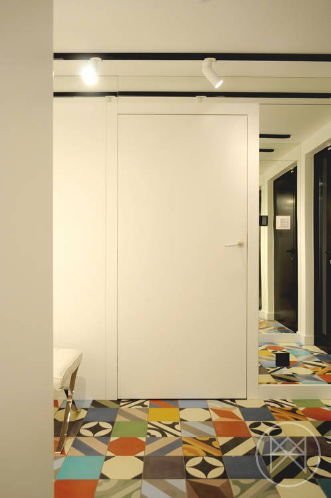
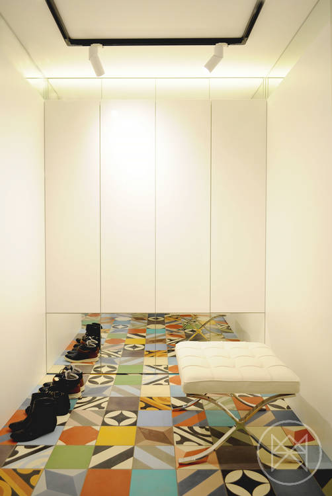
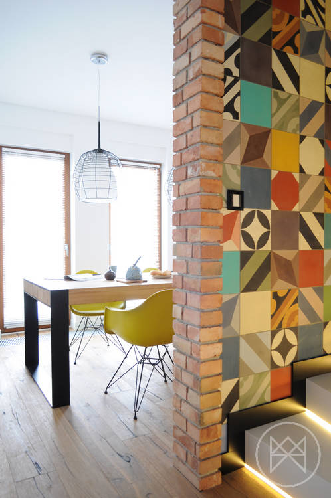
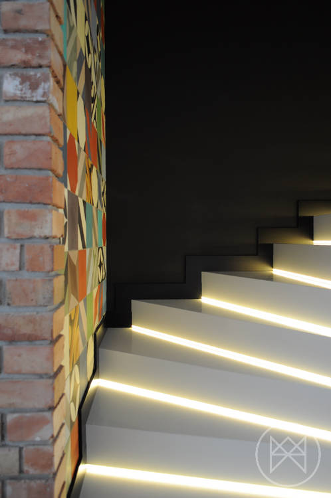
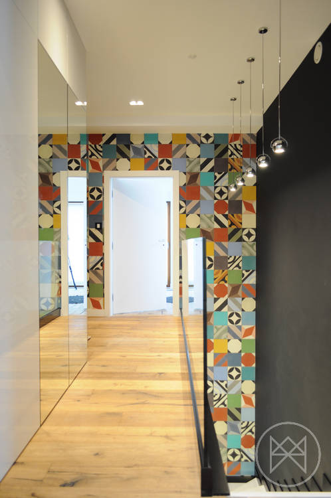
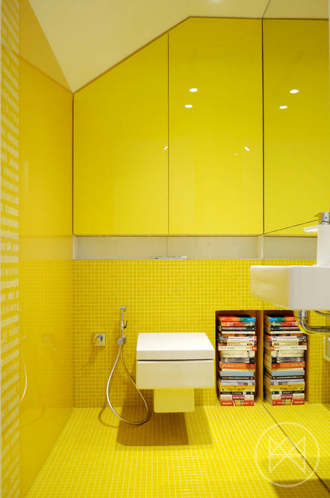
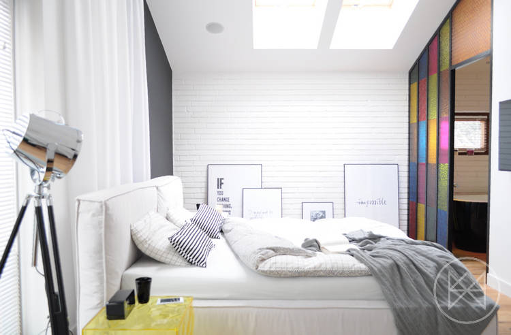
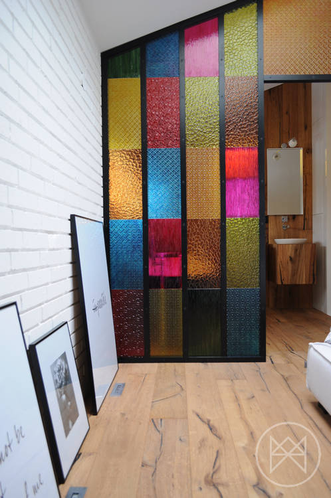
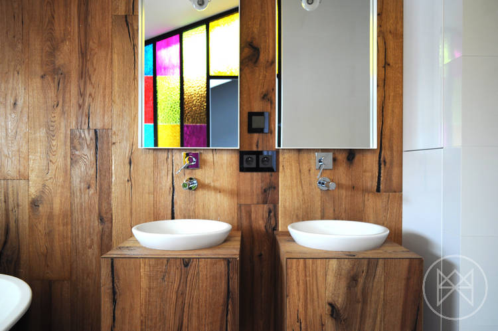
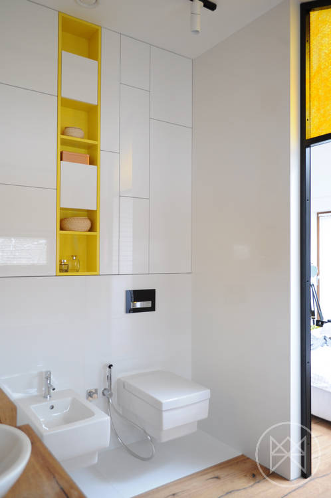
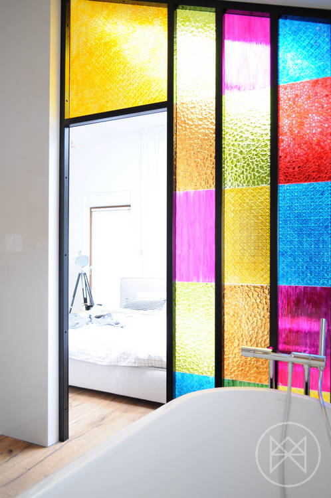
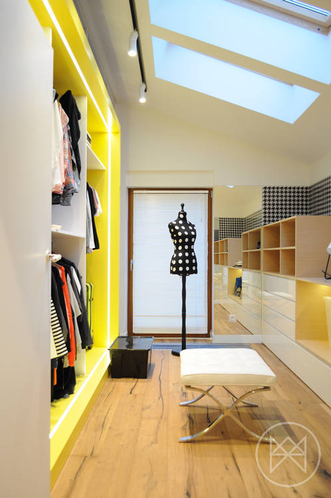
Non-designery
Posted on Tue, 1 Sep 2015 by midcenturyjo
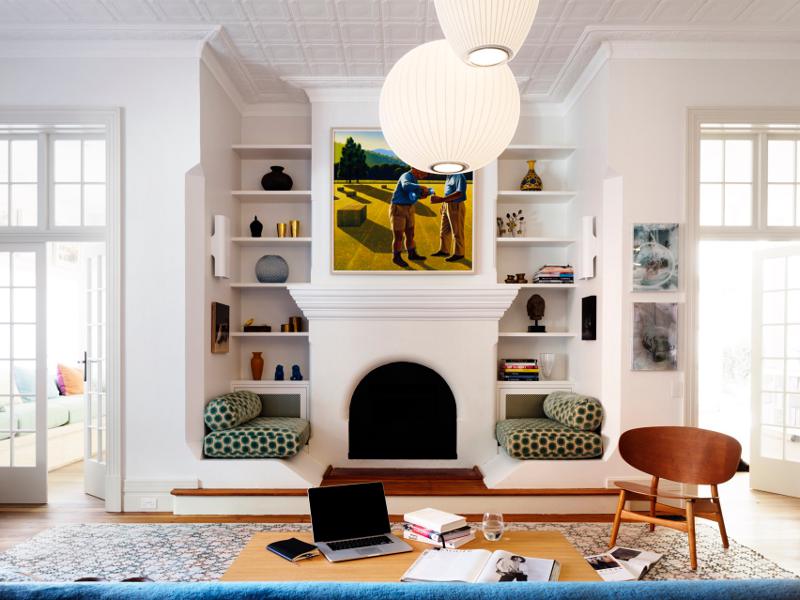
The owners of this Cremorne, Sydney house wanted their interiors to be lived in, warm, inviting and “non-designery”. Their Queen Anne style home was redesigned and extended by Luigi Rosselli architects but they turned to interior designers Decus to weave the magic that saw traditional meet modern, Danish mid century sit with family friendly custom build and everywhere glorious art. Light, bright, modern with a nod and always stylish but never precious. Beautiful, unique, fun.
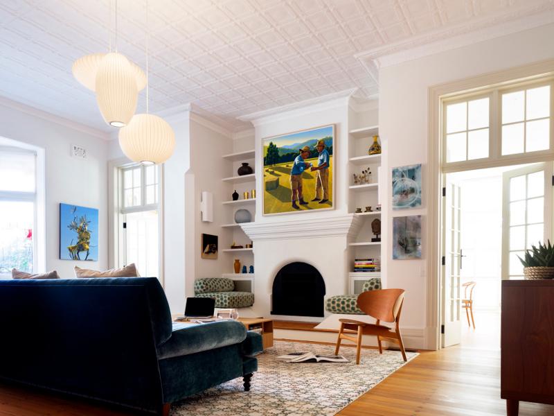
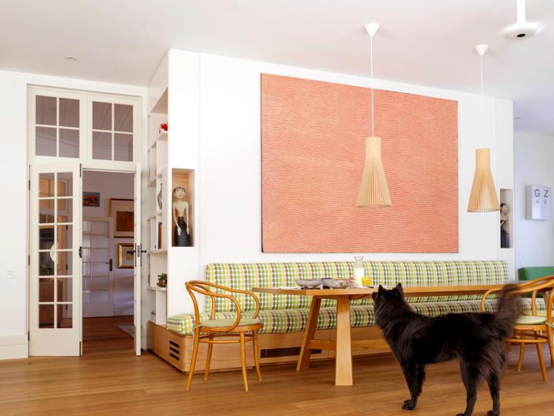
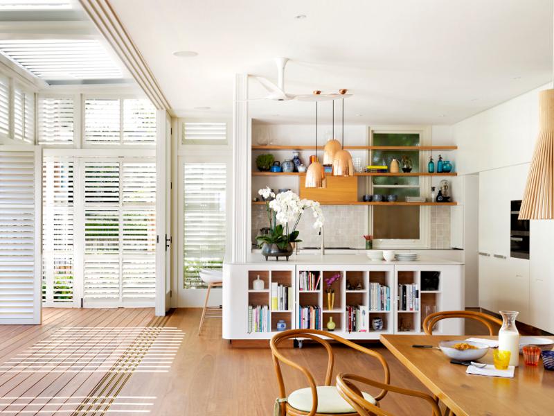
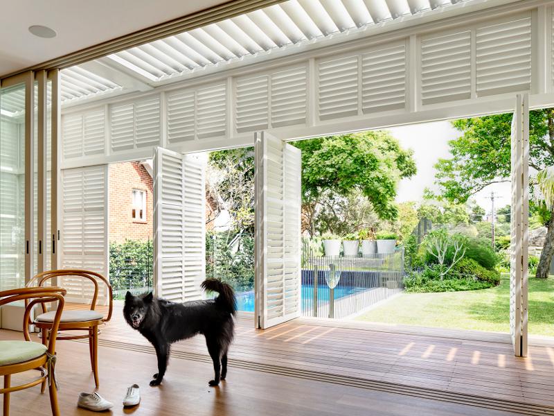
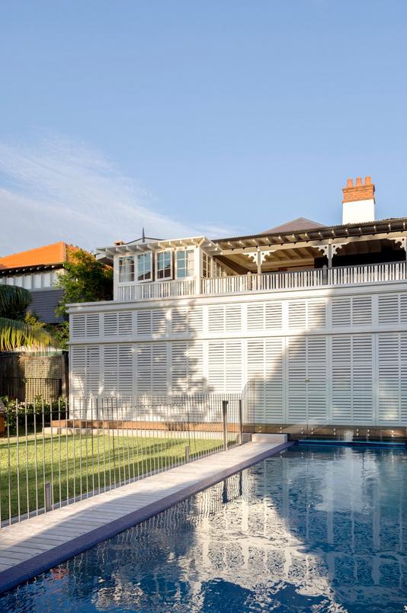
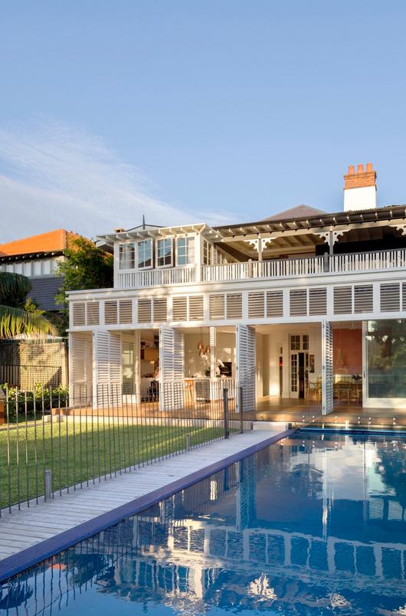
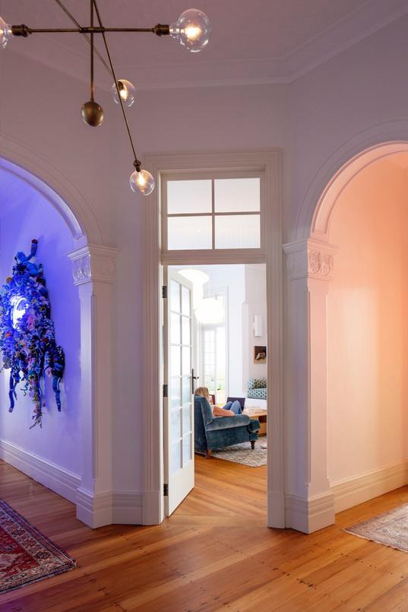
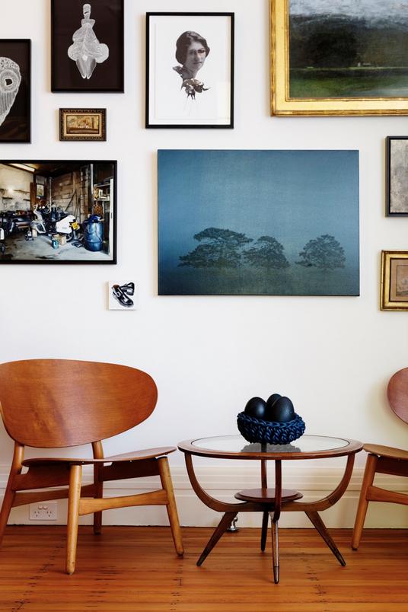
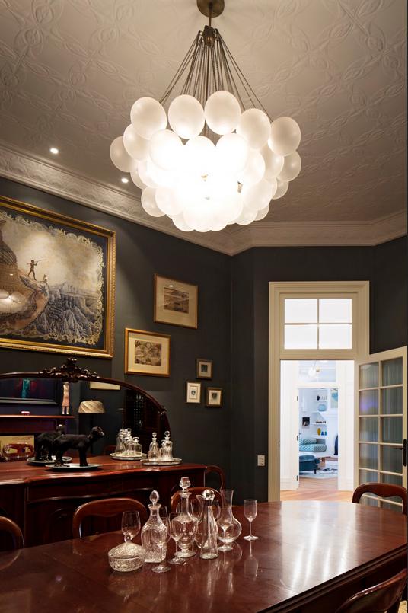
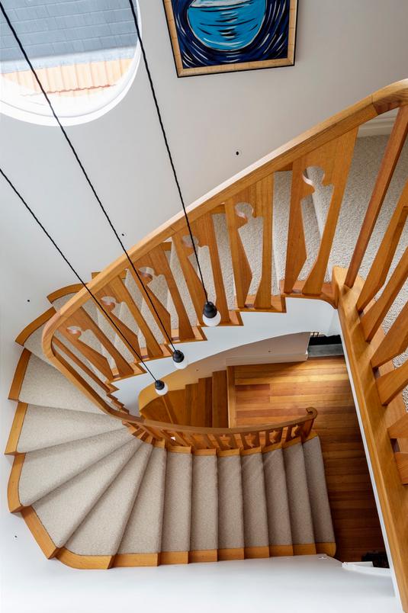
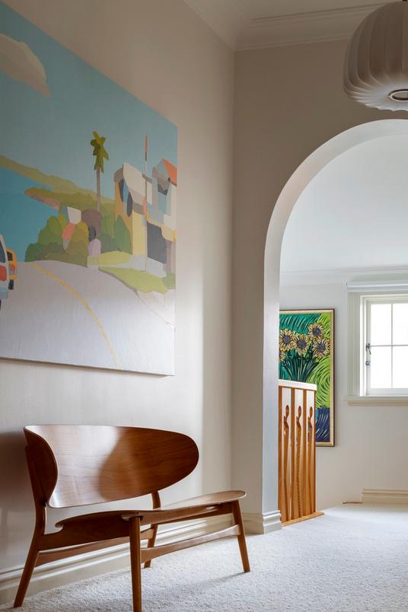
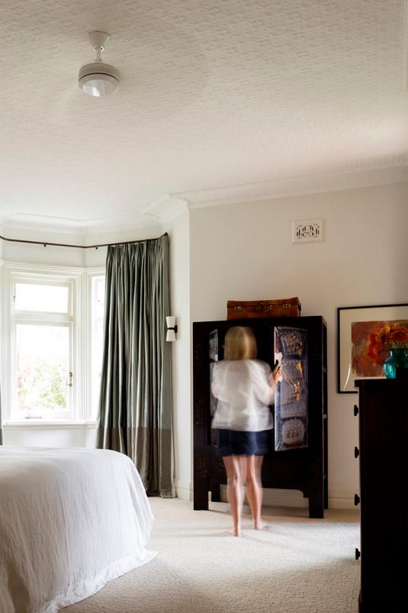
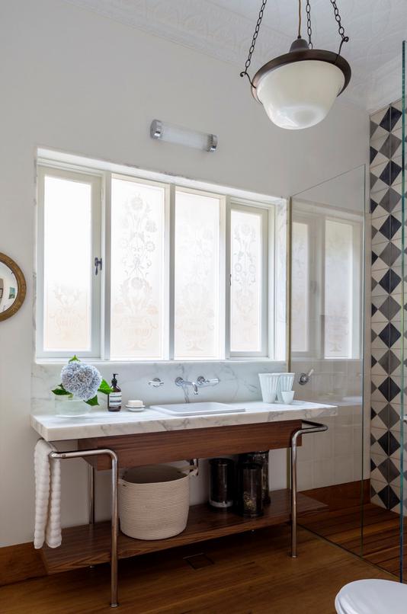
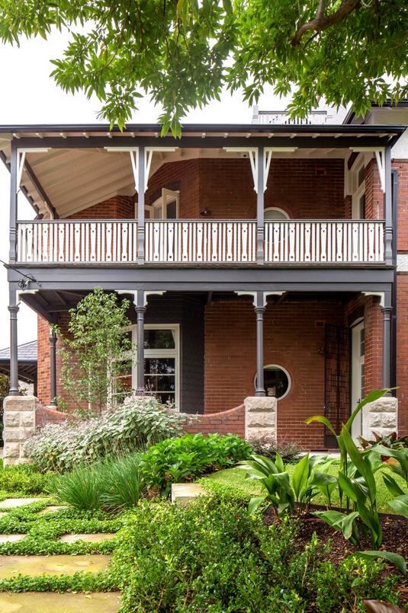
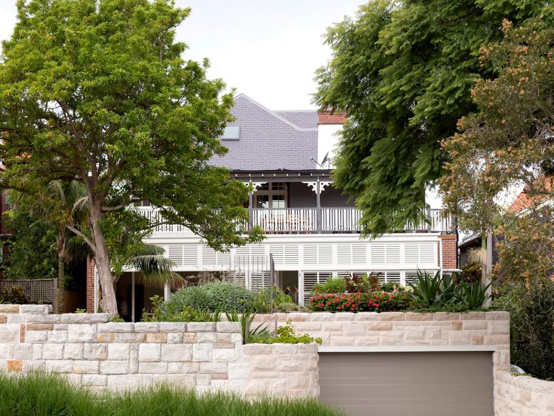
Photography by Justin Alexander.
Still stalking
Posted on Mon, 31 Aug 2015 by midcenturyjo
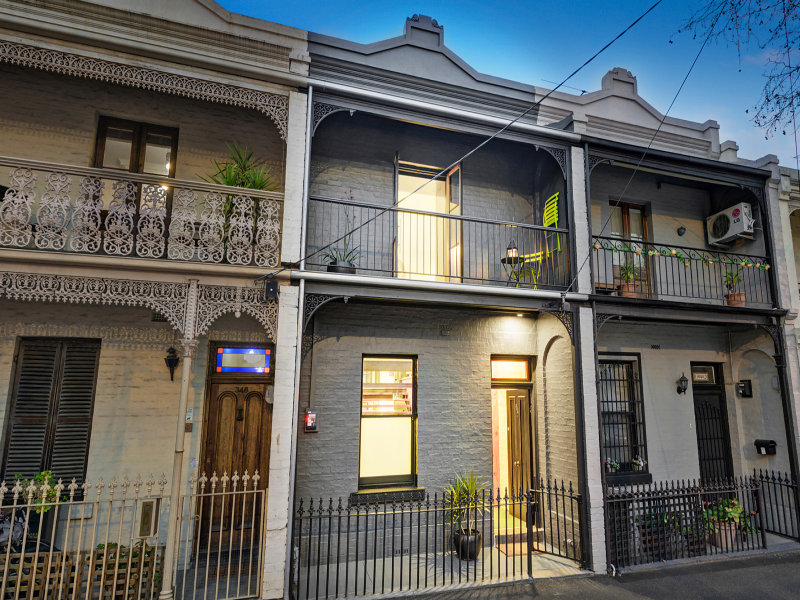
From the outside you could be forgiven for thinking I’m stalking the same house as the last post but I’m in inner city Melbourne. Carlton in fact and I’ve found another bold example of redesigning within the walls of an old terrace house to create a contemporary home with retractable ceiling, striking voids, rooftop entertaining space and an indoor/outdoor dining cage. Once again don’t miss the video. Link here while it lasts.
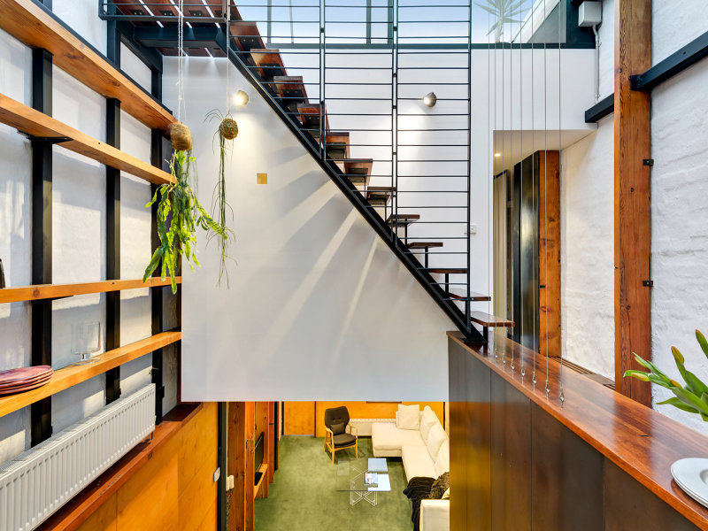
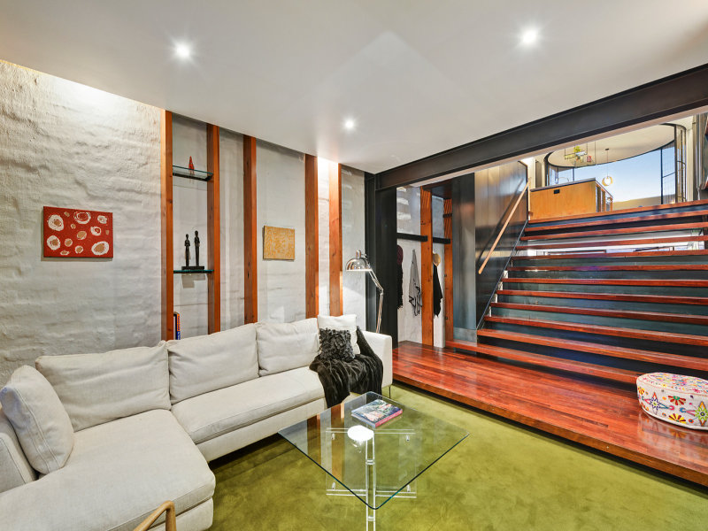
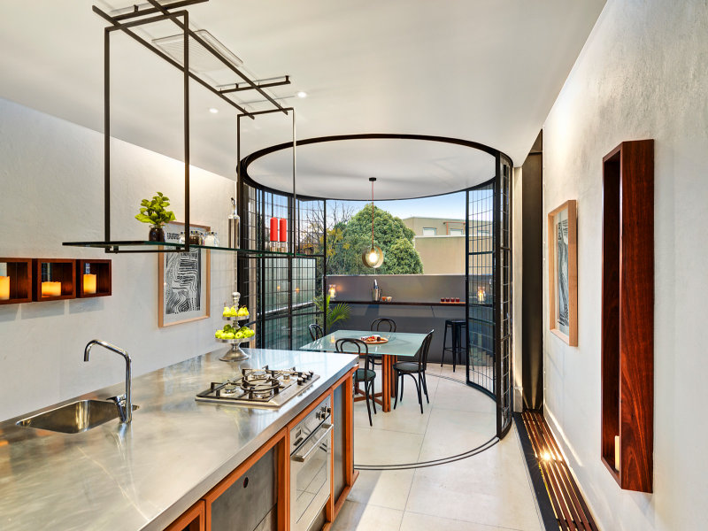
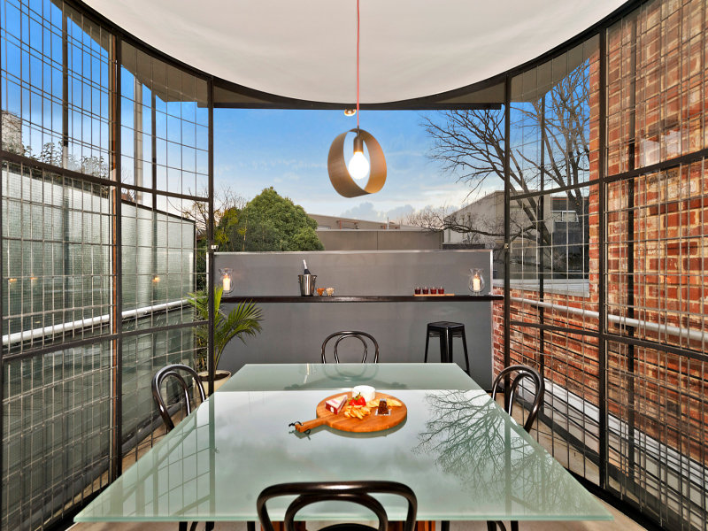
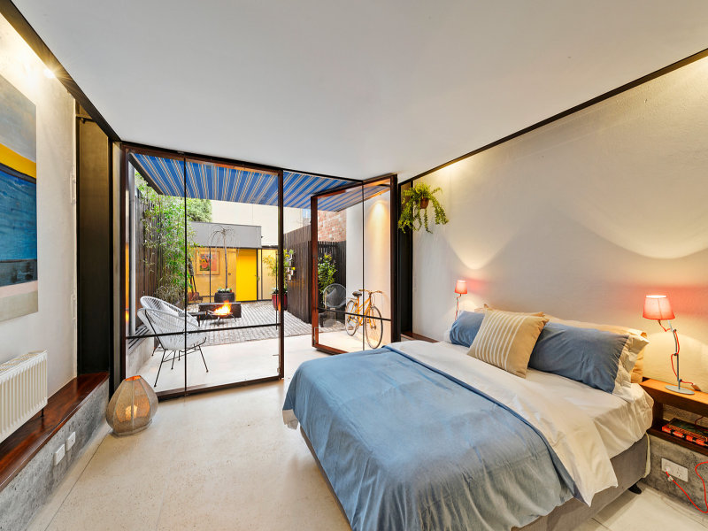
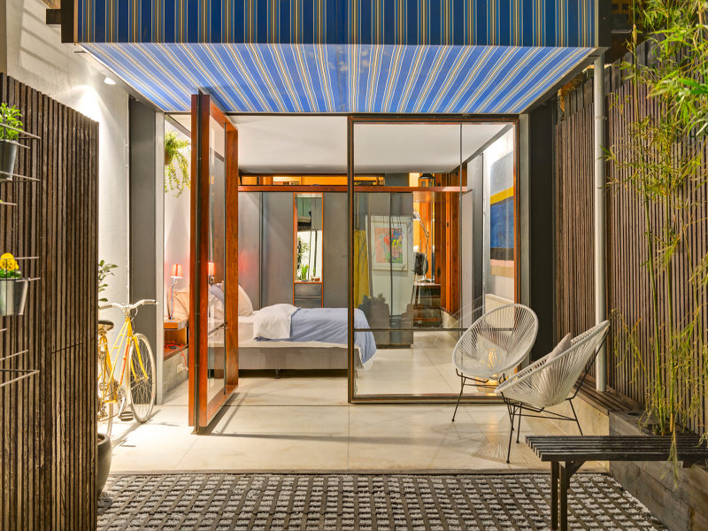
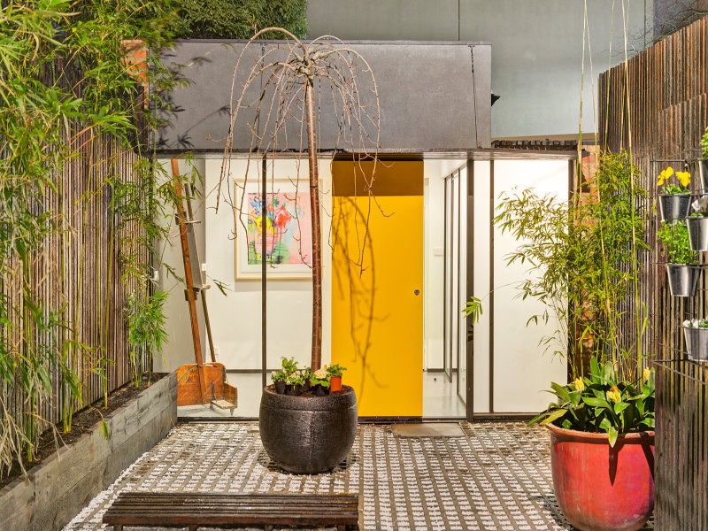
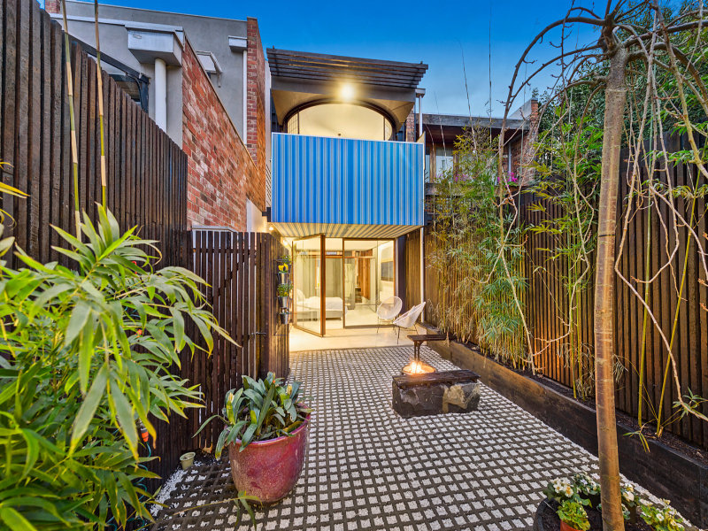
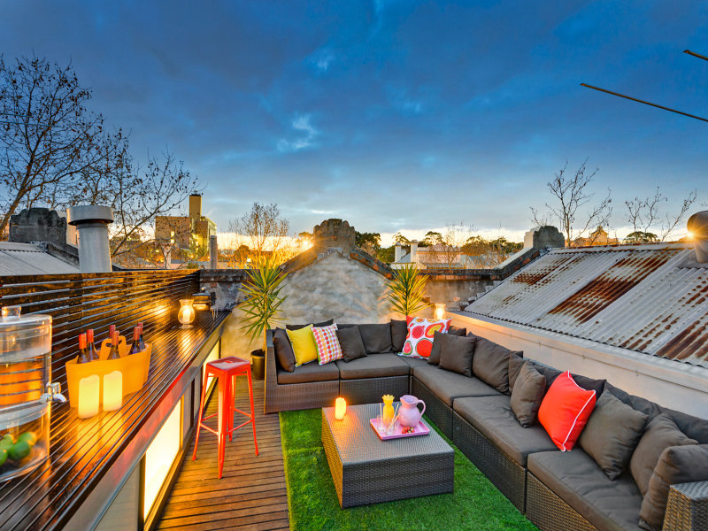
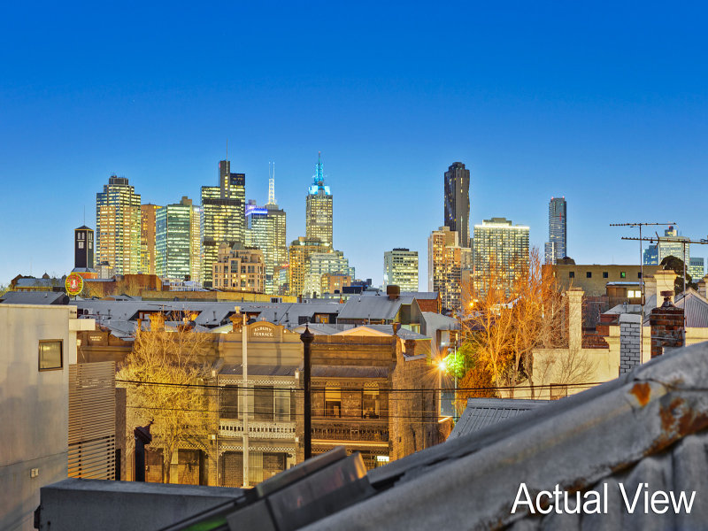
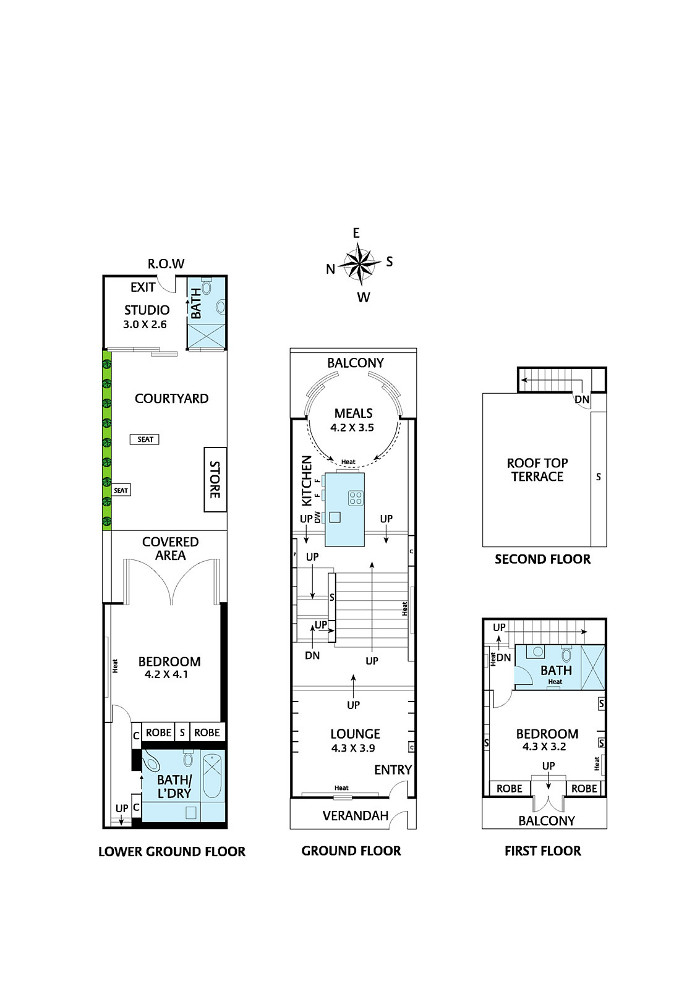
Under the stairs
Posted on Wed, 5 Aug 2015 by midcenturyjo
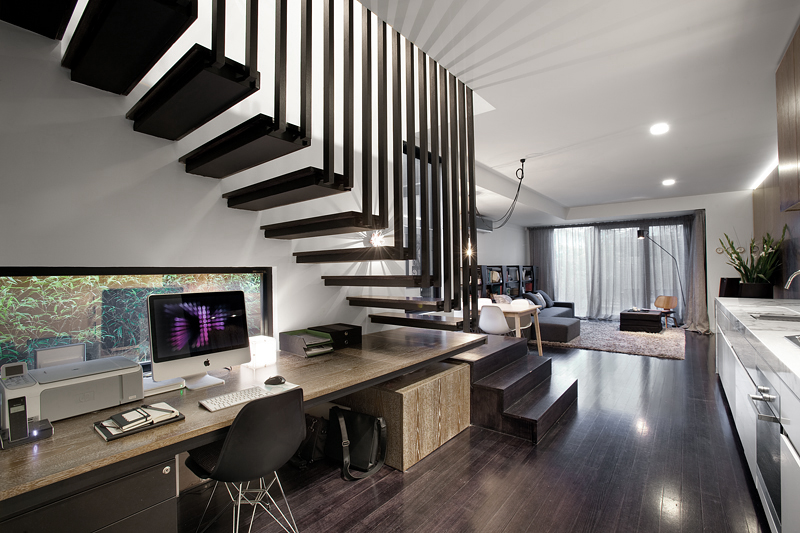
Tucked up under these open stairs is a clever little office space while further bespoke cabinetry helps overcome the limitations of this narrow open plan living dining kitchen space. North Fitzroy Residence by Chamberlain Architects. Crafted architectural solutions to enrich daily life.
